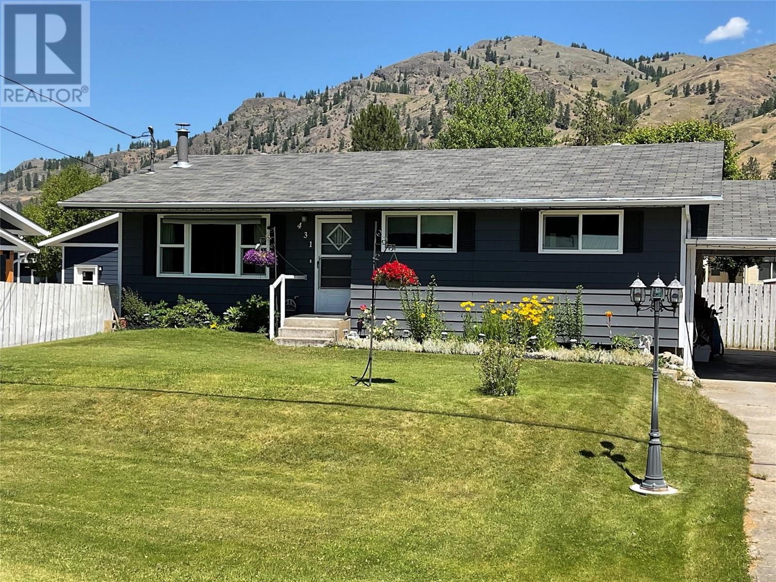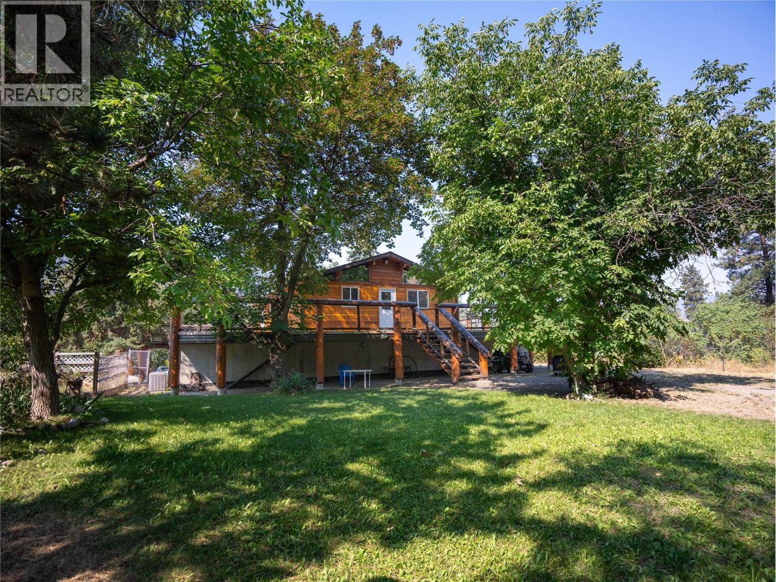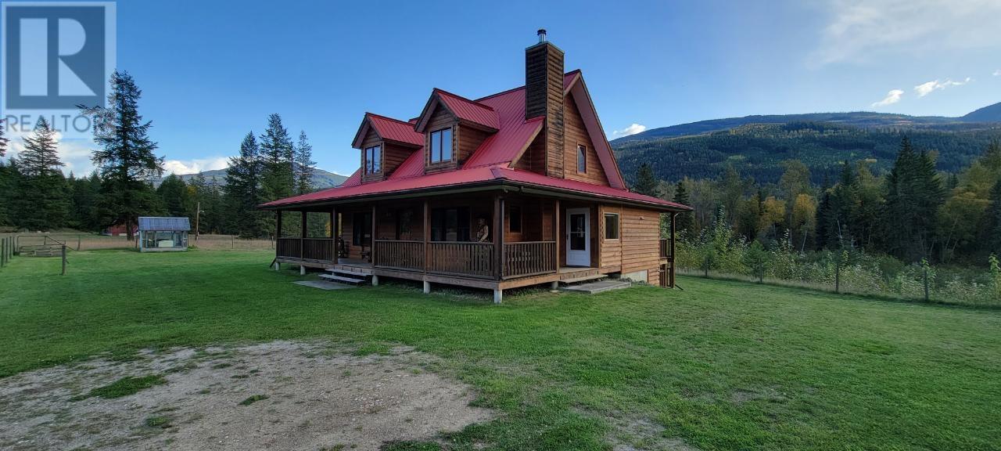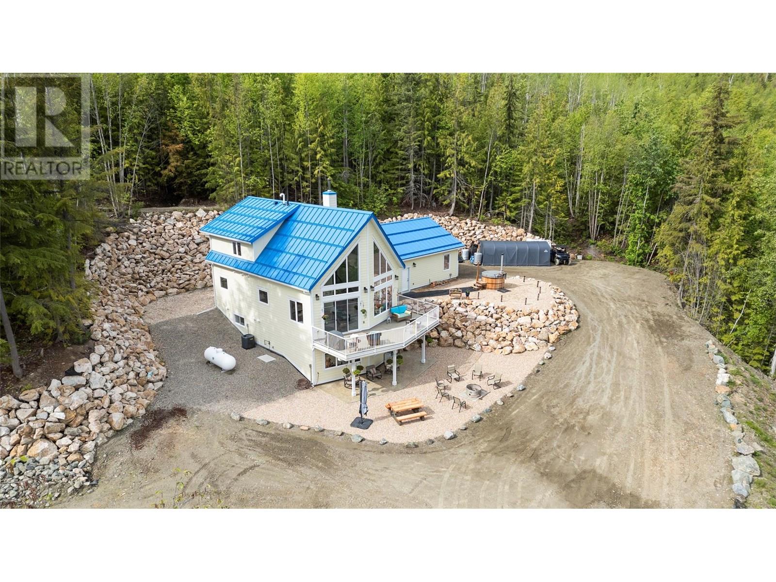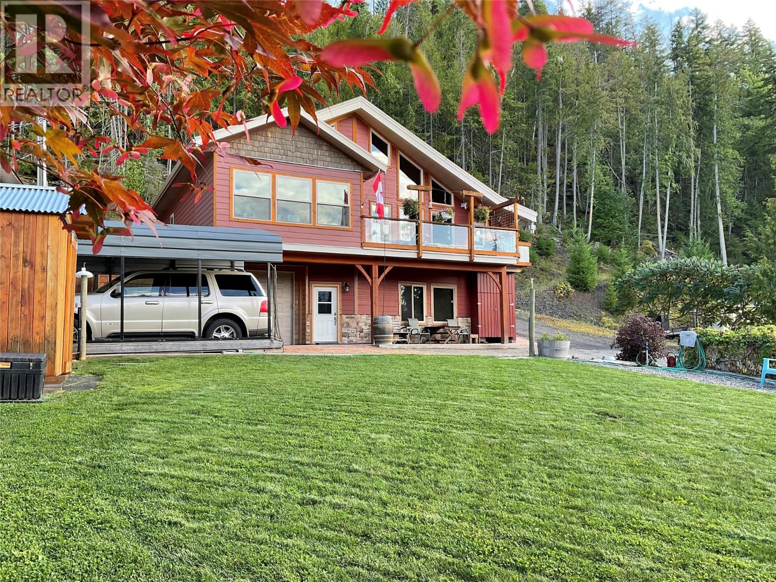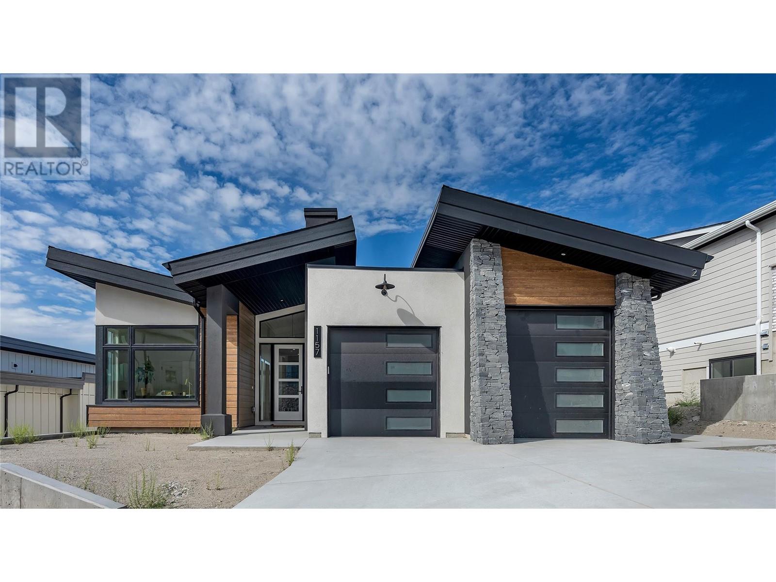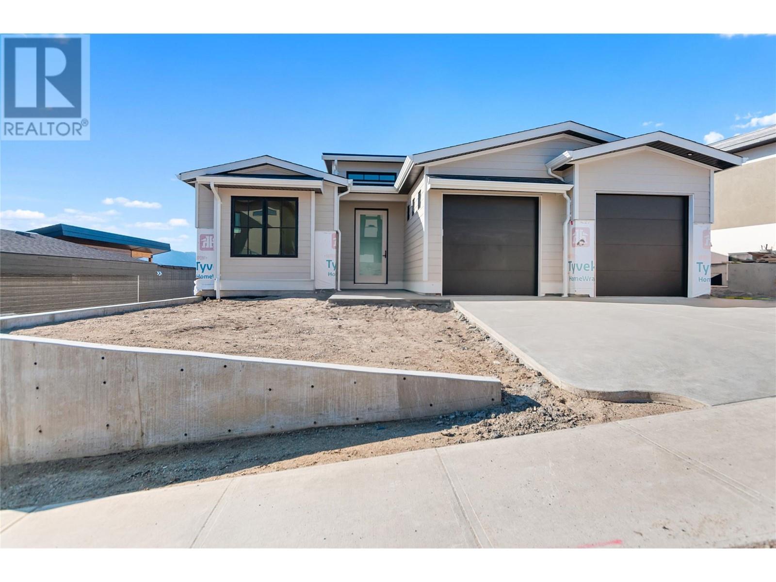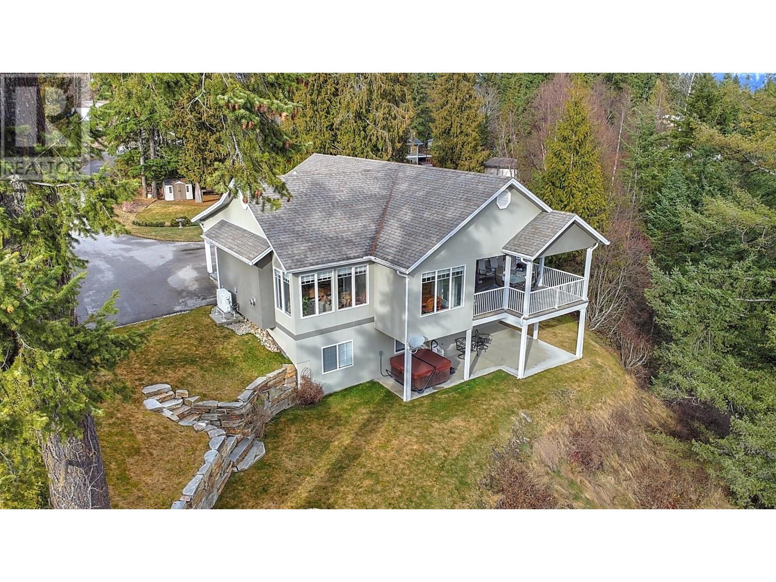622 Jigger Place
Vernon, British Columbia
Your lifestyle needs that perfect home in a perfect setting! The Predator Ridge Community offers two world class championship golf courses, state-of-the-art fitness centre, tennis & pickleball courts, a vibrant village center and an endless trail system! This exceptional estate home sits at the end of a private cul-de-sac, offering expansive mountain and golf course views with breathtaking sunrises! Built by Heartwood Homes, it showcases exquisite craftsmanship with Calacatta marble, split-faced travertine, fir timber beams, hickory engineered hardwood, and intricate door and window details. The chef-inspired kitchen, featuring Miele, Wolf, and Sub-Zero appliances, flows into a sunlit great room with vaulted ceilings and a grand piano niche. The serene primary suite includes a see-through fireplace, marble slab shower with stone walls, and a custom walnut walk-in closet. The in-floor heated lower walk-out level is designed for entertainment, featuring a state-of-the-art theatre, games area, wet bar, and wine room. Outdoors, a Fujiwa porcelain-tiled saltwater pool, 10-foot hot tub, and multiple sitting areas with two exterior kitchens embrace the Okanagan lifestyle, while a cascading waterfall adds to the tranquility. A heated three-car garage completes this remarkable property. (id:60329)
RE/MAX Vernon
RE/MAX Priscilla
2340 Thacker Drive
West Kelowna, British Columbia
Welcome to your dream home in the highly sought-after Lakeview Heights, West Kelowna. This extensively renovated four-bedroom property exudes luxury and comfort, featuring floor-to-ceiling windows that flood the space with natural light. Step into the impressive foyer that opens up to the second floor, setting the tone for the elegance that continues throughout the home. The heart of this home is the open-concept kitchen, designed for both functionality and style. With modern appliances, ample counter space, and a seamless flow into the living and dining areas, it's perfect for both everyday living and entertaining guests. Situated on a large lot, this property offers plenty of outdoor space to enjoy. The pristine pool and hot tub provide a private oasis for relaxation and fun. For car enthusiasts or those in need of extra storage, the oversized shop provides ample space for three-plus vehicles. Located close to the renowned wine trails and just minutes from downtown Kelowna, this property offers the perfect blend of tranquility and convenience. Don’t miss the opportunity to own this exceptional home in Lakeview Heights. (id:60329)
Sotheby's International Realty Canada
431 Hartland Avenue
Midway, British Columbia
Move in ready family home in Midway, BC. Recently renovated kitchen with soft close cupboards and luxurious memory foam flooring. Newer high efficient forced air furnace with central air conditioning! 30 year roof, with triple pane windows! 6 zone irrigation and additional drip lines front and back, to take maximum advantage of the excellent location for growing all your family needs. Greenhouse in the large fully fenced back yard, with lane access. Centrally located, close to all amenities. This 4 Bedroom, 2 Bathroom home would be great for a family, or a retired couple, that does not want to fix up a house. All the work is done. All you need to do is move in. Large family room downstairs is big enough for a pool table. Additional den/office can easily be converted into a fifth bedroom. Nice cold storage downstairs with a wine rack. Extra wide carport, easily fits 2 vehicles. Midway is an excellent place to live, with hot Summers and mild Winters. Relax in the back yard with the large, covered 12X16 deck, or tend to your garden! There's plenty of things to do year round, from floating down the Kettle River, to hiking the many trails in the area. There is both golfing and skiing nearby. Midway has all your daily needs, from gas to grocery! There's a local doctor, pharmacy, police, fire, ambulance, library, hardware store, full grocery store, with liquor store, restaurants, and much more. What are you waiting for? Call your Realtor today! (id:60329)
Century 21 Premier Properties Ltd.
1205 Maple Street
Okanagan Falls, British Columbia
Welcome to 1205 Maple Street, where charm meets functionality! This renovated 3-bed/2-bath post-and-beam-style home features a separate shop with a washroom on a sprawling 1-acre lot with a tranquil creek nearby. The house boasts a massive wrap-around concrete deck and a layout ideal for teenagers downstairs and adults upstairs, complete with dual heated garages. Enjoy the soothing sounds of Shuttleworth Creek, which borders the property, offering serene wildlife viewing. With ample space for gardening, storage, or pets, this property promises quiet, private, and spacious living. Contact your favorite listing agent for further details. (id:60329)
Royal LePage Locations West
2200 Yellowhead Highway S
Clearwater, British Columbia
Opportunity of a lifetime! Located 130kms from Kamloops, and just mins from Clearwater . This GEM boasts 250 acres of RIVERFRONT perfection. Almost 3000 s/f on the Main home, 2 bedroom detached guest quarters(furnished), cute cabin with loft(furnished), large barn (with amazing loft), large covered equipment storage, and separate hay storage. This Manicured, and pristine property boasts sandy beaches, large fields, fenced x fenced, drilled well, shallow well, most importantly privacy . Book your appointment NOW!!! (id:60329)
RE/MAX Real Estate (Kamloops)
4740 Dogwood Crescent
Eagle Bay, British Columbia
Seeking Shuswap Serenity? This stunning custom-built Parsons Construction home is perfectly perched at the end of a quiet no-thru road, offering breathtaking lake views and ultimate privacy. Thoughtfully designed with soaring ceilings and an open-concept flow, the bright and inviting main living spaces are ideal for family gatherings and entertaining. The Great Room boasts a wood-burning fireplace and vaulted ceilings, seamlessly connecting to the kitchen and dining areas. Upstairs, the spacious primary suite features a walk-in closet and luxurious 5-piece ensuite with dual sinks. Designed for convenience, the large mudroom includes a custom dog shower with access to both the backyard and garage. The walkout basement offers a cozy family room with in-floor heating. Outside, relax in the wood-heated hot tub and soak in the stunning views of Shuswap Lake and Crowfoot Mountain. Private riding trails across the 20 acres offer a lot of space for exploration and enjoyment whether its horseback, ATV or hiking as you continue onto crown land. With ample parking and an approved development permit for a 30x50 shop (water, power, and trusses on site), this Eagle Bay retreat is ready for your vision. (id:60329)
Homelife Salmon Arm Realty.com
3286 Hurstfield Road
Blind Bay, British Columbia
First time offered. This quality 2010 built 4 bed 3 bath rancher with a basement and a bonus loft offers huge cottage appeal and lake access. If you prefer no stairs, the master suite, 2nd bedroom and living areas on the main are easily accessed from the upper parking with a carport. Exotic hardwood flooring sourced from sustainable Brazilian rain forests is abundant with Vinyl in high demand areas. Extra large kitchen prep areas allow for 2 cooks overlooking the open concept living area. An observation, conservatory-type room is perfect for wine tasting and may have one of the cooks distracted with a fabulous lake view from time to time. Or, heck, all of the time! Extra long heated garage has a convenient workshop set up. The promise of economical ownership is evident with Geo-Thermal heating and cooling for decades of trouble free service. A wood stove with radiant connection to primary ducting, provides auxiliary heat while quick proximity to an FUS accredited Firehall offers safety and low insurance premiums. Blind Bay has some of the lowest taxes in the province coming in at 1265.00 per year if you are over 65. A lake source submersible pump supplies endless water that is triple filtered and no monthly bills. All PEX plumbing and a new 40 Gallon HW tank. And now for a surprise. A fully compliant, licensed BUOY is included in the purchase price making this cottage a true lake home and one of a kind. Measurments are approximate see virtual tour and START PACKIN’. (id:60329)
Stonehaus Realty (Kelowna)
1157 Elk Street
Penticton, British Columbia
OPEN HOUSE SAT. AUG. 30 10-11:30! Luxurious family home with legal walk-out suite. Welcome to this stunning 2400+ square foot home in the highly sought-after The Ridge Penticton neighborhood. Blending modern design with functional living spaces, this home is perfect for families or those seeking rental income. The main house includes 3 bedrooms and 2 1/2 baths in a thoughtfully designed open-concept layout. The living area features beautiful white oak engineered hardwood flooring, while the ensuite bathroom features matte porcelain tile. The vaulted ceilings enhance the airy and spacious feel of the home. The kitchen is equipped with quartz countertops, custom cabinetry, and high-end Bosch appliances, including a gas range. For added convenience, the Samsung washer and dryer are located in a multifunctional mudroom/laundry room, which has private access from the 2-car garage. A fully carpeted staircase leads to the lower level, continuing into the hallway and one of the bedrooms. The legal walk-out basement suite offers 2 bedrooms and 1 bathroom, making it perfect for long or short-term rentals following the updated provincial legislation. The suite has laminate flooring in the main living area, a private entrance from the street with stair access, a spacious 200+ square foot covered patio and an in-suite laundry. Located in a peaceful neighborhood with access to local amenities, parks, and schools, this property also offers excellent rental potential with its legal suite. (id:60329)
Royal LePage Locations West
1143 Elk Street
Penticton, British Columbia
Welcome to this beautifully designed modern home in the sought-after Ridge Penticton development—where style meets functionality in every corner. The main residence features three spacious bedrooms and three bathrooms, crafted with comfort and design in mind. You'll find engineered white oak hardwood flooring throughout the main floor, while the luxurious ensuite bath is finished with matte porcelain tile. The chef-inspired kitchen boasts quartz countertops, custom cabinetry, and a premium Bosch appliance package, including a gas range, fridge, and dishwasher. Downstairs, a legal two-bedroom, one-bath suite offers privacy and potential rental income. It features quartz countertops, durable laminate flooring, matte porcelain tile in the bathroom, and a separate entrance with stair access from the street. The suite also includes its own Samsung appliance package—fridge, dishwasher, electric oven, washer, and dryer—and a generous 200+ square foot covered patio, ideal for outdoor living. The staircase to the lower level is fully carpeted and continues into the hallway and lower bedroom, providing a warm, cozy transition between levels. The two-car garage offers direct access into the home through a multifunctional space that combines a mudroom, laundry area, and pantry. Whether you're looking for a multi-generational home or an income-generating opportunity, this property delivers flexibility and sophistication in one of Penticton’s premier neighborhoods. (id:60329)
Royal LePage Locations West
16370 Jacobson Road
Crawford Bay, British Columbia
Here is a rare opportunity to own a unique 9.8-acre hobby farm/artist’s retreat in the quaint community of Crawford Bay! This versatile 3-bedroom 3-bath timber frame home was built by the current owner, with plenty of timber sourced directly from the property. The main level features an open plan, ideal for family gathering and entertaining. There's easy access to the outdoor spaces from the main floor so you can relax, take in nature and the mountain views from the large front view deck or the covered entry deck space. This 2008 family home supports self-sufficient living and an ideal location for a home-based artist. home-based business, market gardening, or hobby farming operation with potential to have horses and other livestock,. For services, there is ample electrical to the existing art studio, plus potential to be a multi-generational property. There are two separate septic tanks with fields-one for the main home plus a second system from a former cabin site with possibilities to explore: perhaps add a new family, guest, or rental cabin or RV hookup. The front portion of the property is level and fenced with several outbuildings and a tranquil creek, privacy, and wonderful mountain views. The land also has an enchanting forest portion featuring a creek, natural spring water, plus a new 12 US gallon per minute well ready for a pump hookup, offering an alternative secondary or a primary water source option. Don't miss this unique opportunity—call to book a viewing! (id:60329)
Fair Realty (Creston)
1485 Highland Drive S
Kelowna, British Columbia
A RARE FIND IN GLENMORE! Wonderful opportunity to own this 9,583 square foot lot of development space with 73 feet of frontage and 120 feet of LANE ACCESS TO DUGGAN PARK. The City of Kelowna favors C-NHD which would allow for a rezoning to MF1 with support in order to facilitate a 4-PLEX. A Development Permit Application is required to confirm that the setbacks, parking, height, etc. 1/2 block away from the Bernard Avenue traffic corridor. Cute and very livable older home that could be a fantastic rental. (id:60329)
RE/MAX Kelowna
408 Balfour Heights Road
Balfour, British Columbia
Visit REALTOR website for additional information. MUST SEE Luxury Home! Major renovations top to bottom! UNIQUE basement space UNDER garage w/ potential to be rental suite! Spectacular views from this property of Kootenay Lake! Inside, 9ft ceilings throughout give this home space and the natural light adorns this home beautifully. Spacious living areas and no wasted space w/ ample storage. Recessed ceilings and lighting along with large picture windows accent this home. The kitchen is huge with a pantry and lovely cabinets. Enjoy the family room and the lower patio area or putter in the CLEAN garage. Outside, immaculate landscaping and natural stone retaining walls create a beautiful outdoor space. From the fire pit, enjoy the lake view and great privacy from the hedges & mature trees. For final detail, a large paved drive/park area! (id:60329)
Pg Direct Realty Ltd.


