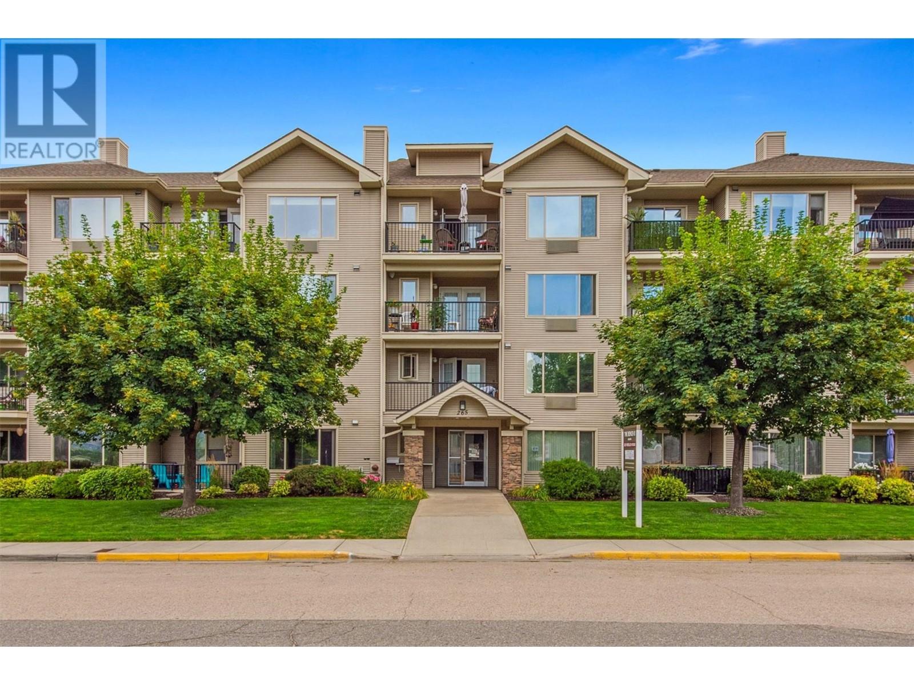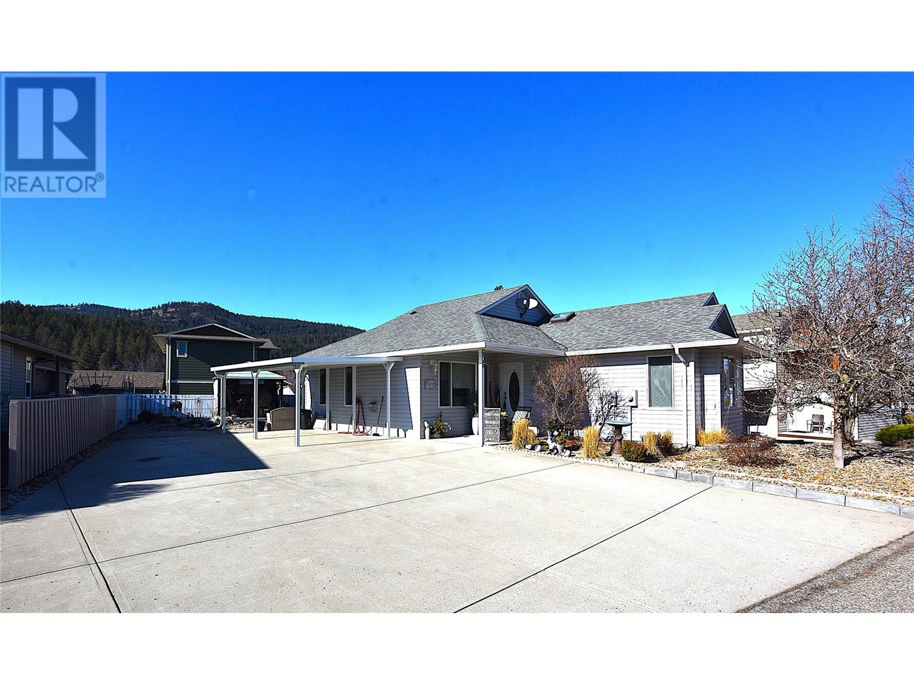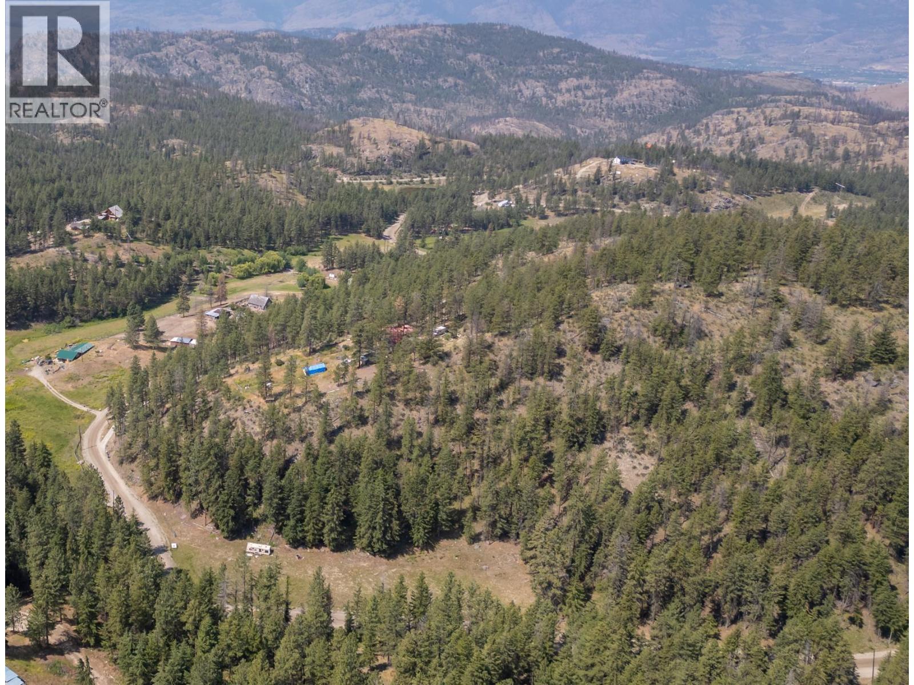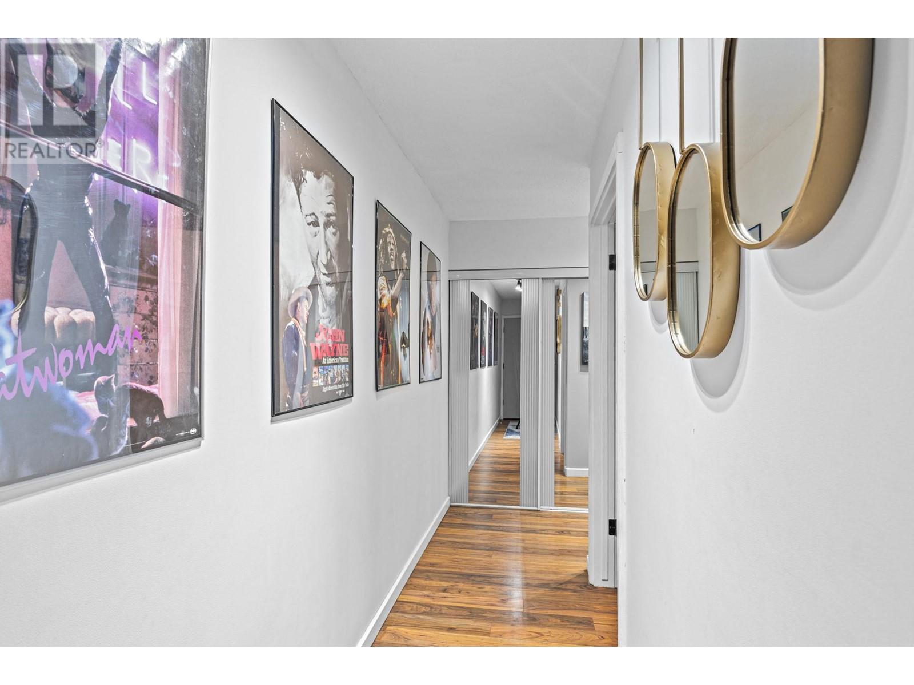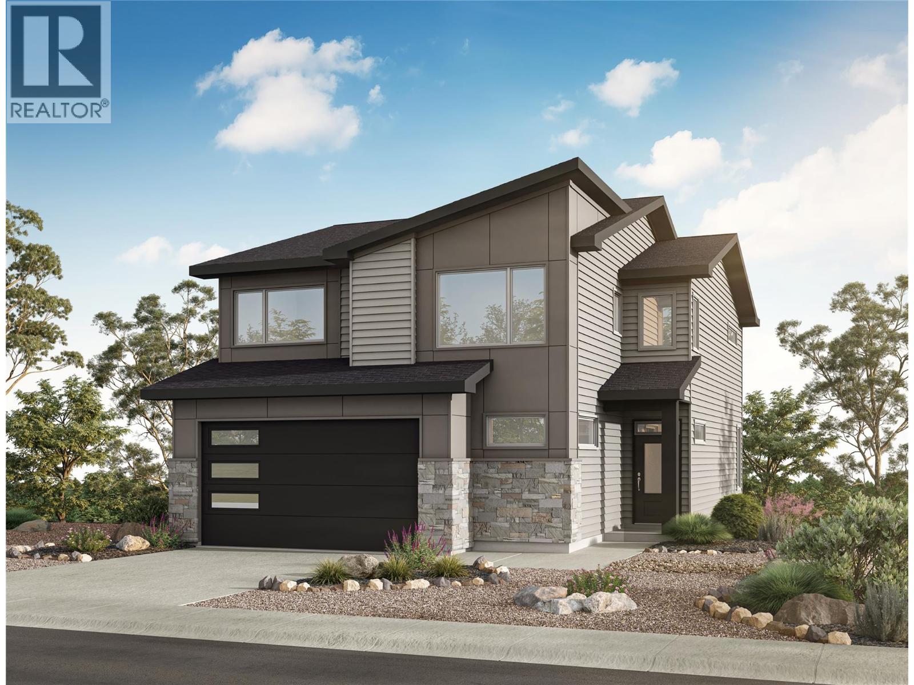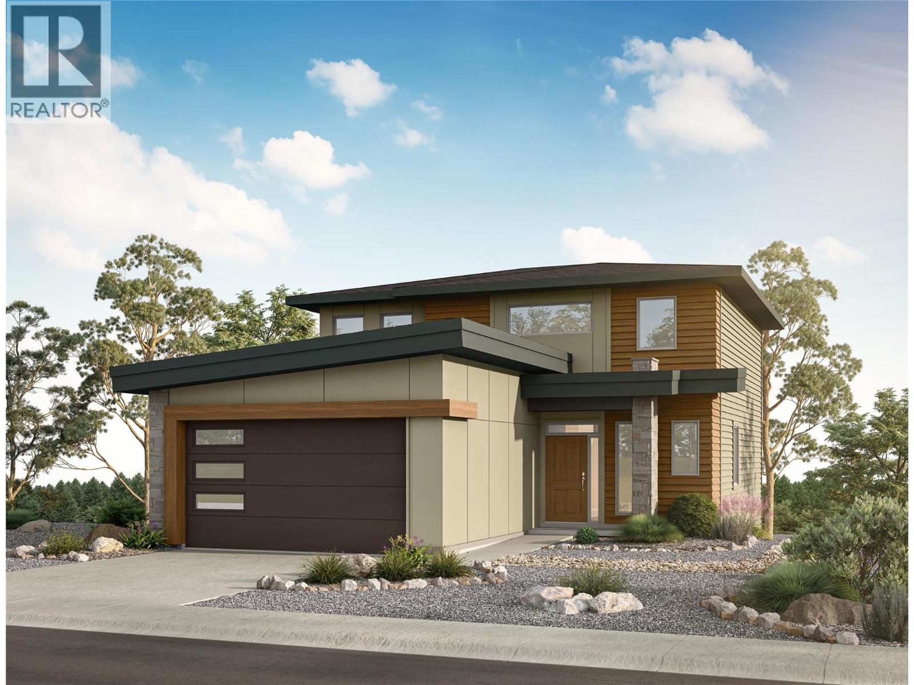1125 Keyes Road
Kelowna, British Columbia
Welcome to 1125 Keyes Road – a well-maintained home with space, comfort, and functionality on a large corner lot in Rutland. This 4-bedroom, 3-bathroom property offers a bright, inviting main level featuring a spacious primary bedroom with walk-in closet and full ensuite, a sunny kitchen with a breakfast nook, and easy access to both covered and uncovered decks—perfect for relaxing or entertaining. The lower level includes a separate entrance and finished basement, providing excellent flexibility for various lifestyle needs. Outside, you’ll find a beautifully landscaped, irrigated yard backing onto peaceful Sumac Park. For those who love projects or need extra storage, there’s an attached double garage PLUS a detached 2-car workshop equipped with 220-amp service. If you’ve been searching for a home that combines practicality and comfort in a great setting, this is the one. Book your private showing today! (id:60329)
Century 21 Assurance Realty Ltd
1301 Begley Road
Kelowna, British Columbia
Beautifully updated 4-bedroom, 2.5 bathroom home with versatile living space in the heart of Black Mountain. Quiet, family-friendly area, this property is surrounded by amenities that make life easy and enjoyable: golf courses, hiking and biking trails, schools, and transit nearby. Modern Upgrades & Smart Features. Lower level In-Law suite fully renovated in 2023 incl den/office. Can easily be converted into self-contained suite with own private front entrance, ideal for family or rental income. Freshly paved driveway, newly redone kitchen counters, sleek remote-controlled blinds. Primary Bedroom upstairs with ensuite and a private balcony. Energy efficiency is top of mind with newer heat pumps, updated windows, and exterior doors. Spray foam insulation in some main level ceilings. Enjoy cozy evenings by one of two fireplaces, or entertain in the spacious living and family rooms. Speaking of entertaining, enjoy the view from the large front deck or take in the secluded serenity of the huge covered rear deck. Stunning views of Okanagan Lake and the surrounding valley, zero-scaped backyard with a WiFi irrigation system. Double attached garage & newly installed EV charger for the modern commuter. Whether you're raising a family, working from home, or looking for a property with income potential, this home checks all the boxes. Don’t miss your chance to own this thoughtfully upgraded home in one of Kelowna’s most desirable communities. Measurements approx. If important-Check. (id:60329)
Royal LePage Kelowna
2227 Shannon Woods Place
West Kelowna, British Columbia
Welcome to this exquisitely crafted residence, perched at the top of a quite culd-de-sac and backing onto the lush greens of Shannon Lake Golf Course. World-class features include a theatre, cedar wine cellar, Araknis smart system, NanaWalls, in-floor safe, ceiling speakers, wet bar, stunning modern built-ins framing a 9' natural gas linear fireplace, and top-of-the-line Miele appliances (including a built-in espresso maker!). The Primary suite has soaring ceilings spa-inspired ensuite, surrounded by Calacatta tile and crowned with a black soaker tub. Step out onto your private balcony or bask in the picturesque view of your backyard oasis through floor-to-ceiling windows. Outdoors, enjoy an entertainer’s dream: a granite kitchen with three grills and a wet bar, terraced patio, illuminated pool with fountains, premium slide, wood-burning sauna, and hot tub. The fully fenced yard, bordered by mature trees, hedges, and a golf course, creates the ultimate private retreat. Back through the folding glass doors, the chef’s kitchen gleams with quartz counters spanning an oversized island, dual granite sinks, and custom cabinetry. The sophisticated garage is a car enthusiast’s dream, featuring epoxy flooring, a hydraulic lift, and a rear garage door offering pull-through access to an additional paved area for parking. In the heart of Shannon Woods, a charming community with its own dog park, community garden, playground, and steps to Shannon Lake Park & Golf Course. (id:60329)
Royal LePage Kelowna
265 Froelich Road Unit# 204
Kelowna, British Columbia
Welcome to The Bench II—a well-cared-for and centrally located 55+ community just steps from shopping, services, and transit. This bright and spacious suite features large windows, newer carpet in the living room and hallway, an electric fireplace for added comfort, and two generously sized bedrooms, including a spacious primary with a walk-through closet and full ensuite. Relax on the covered west-facing deck and take in the summer sunsets over Dilworth Mountain. The kitchen is both functional and inviting, offering ample cabinet and drawer space, along with a central island topped with a butcher block counter ~ perfect for casual dining and entertaining. Additional highlights include a secure storage locker, a designated parking stall, and access to a guest suite. Enjoy social time and events with neighbours in the large common room, perfect for gatherings and community connection. Conveniently located within walking distance to a grocery store, post office, restaurants, medical offices, hair salon, and more. The Bench II is pet-friendly (1 pet up to 12"" at the shoulder), rental-friendly, and offers RV parking for residents. A fantastic opportunity to own in this desirable community—call today for more details! BONUS: on completion, the sellers will provide a $3,000 home personalization allowance, giving you the ideal opportunity to make your new home yours! (id:60329)
RE/MAX Kelowna
606 Nighthawk Avenue
Vernon, British Columbia
Welcome to 606 Nighthawk Avenue in Parker Cove! This beautifully maintained 2-bedroom, 2.5-bathroom rancher is nestled on a spacious lot just minutes from the beach. It's an ideal choice for those seeking an affordable retirement spot in the stunning Okanagan. Custom-built for comfort, this modern level-entry home features a kitchen full of cupboards and ample counter space, a living room with a cozy gas fireplace and vaulted ceilings, and a large master bedroom with a walk-in closet and a 4-piece en-suite. Enjoy added conveniences like central air, built-in vacuum, and a 4-foot crawl space for extra storage. Some upgrades include vinyl plank flooring, fresh paint, new backsplash, and countertops. The fabulous, landscaped backyard is mostly fenced and includes a patio with an awning and a gazebo for summer dining. The driveway can accommodate your boat or RV and features a sani dump. When standing in front of the home you can see Lake Okanagan that is how close it is and on a dark evening one can even see sparkling hills resorts twinkling lights. The registered lease extends until 2043, with an annual payment of $4488.74 ($388.83/month). (id:60329)
RE/MAX Vernon
256 Mccuddy Creek Road
Oliver, British Columbia
Welcome home to 15 acres of unspoiled, peaceful mountainside paradise 15 minutes from Oliver! The elevated homesite of this property features stunning 270 degree mountain views. This property is zoned Large Holdings One (LH1), and presents numerous use opportunities including agricultural, equestrian, kennel, and BandB applications. The home's main level features incredible connection to the outdoors via 2 sliding door walkouts to the full length south facing deck, and a practical laundry/mud room exit to the large, partially covered second deck with sheltered garage access. The lower level boasts a full length, south facing sun room with double French door views over the wooded hillside. As reflected in the asking price, this home is a project, but has multiple notable features including a metal roof, dramatic, vaulted wood-clad ceilings in the foyer and living room, clerestory windows, a spacious main floor primary suite, two woodstoves, and a lower level family room with the opportunity to create two additional, split-plan bedrooms. The single garage and attached carport allow for practical, four season protection for vehicles and there is also abundant, open-air parking. The large, free-standing workshop could be base of operations for a transformative reno or a home-based business. The property itself features multiple, flatter areas ideal for a vineyard, agriculture, grazing pasture or additional outbuildings. All dimensions approximate. Buyer to verify if important. (id:60329)
Royal LePage South Country
784 Argyle Street Unit# 101
Penticton, British Columbia
First time buyers take advantage of GST exemption ! You will be impressed to witness the high end quality and craftsmanship in this ready to move in house ! Welcome to the 1st phase of Argyle by Basran Properties development that offers a splendid blend of modern living and farmhouse-inspired exteriors. This is a corner unit facing Agyle street. These 3-bed 3-bath townhouses feature high-end finishes and a meticulously planned design in close proximity to downtown amenities, including Restaurants, Pubs, Casino, SOEC, Library, and schools. On the ground level, you'll find a convenient 2 car parking in a garage and a carport. Step into a spacious foyer that warmly welcomes your guests. The main level boasts an expansive open-concept designer kitchen, Quartz counter top and back splash, Gas range and high end appliances. 9-foot ceilings, Electric fireplace, feature wall with built in cabinetry and a patio, 2-piece powder room. As you ascend to the third floor, you'll discover 3 well-appointed bedrooms and 2 bathrooms and laundry. Master suite with a ensuite and walk in closet. Too many features to list. Call LR for more info. (id:60329)
RE/MAX Penticton Realty
Homelife Benchmark Titus Realty
1665 Ufton Court Unit# 218
Kelowna, British Columbia
Pride of ownership is clear in this beautifully maintained condo, ideally located in the heart of Kelowna. This spacious home features two bedrooms plus a versatile den that’s perfect for a home office, hobby room, or extra storage. With laminate flooring throughout the main living areas and cozy carpet in the bedrooms, it offers both comfort and practicality. Highlights include central A/C with recently cleaned ducts, in-suite laundry, a newer hot water tank, an updated bathroom, and a private covered balcony. The building is secure and well-managed, with underground parking and a fantastic central location—just steps from the Parkinson Recreation Centre and the Parkinson Senior Society, plus close to shopping, transit, and more. Whether you’re starting out, scaling down, or investing, this unit is a smart move in a prime spot. (id:60329)
Royal LePage Kelowna
769 Klo Road Unit# 209
Kelowna, British Columbia
This beautifully updated 2-bed, 2-bath condo in the sought-after Lower Mission is perfect for college students, first-time buyers, or investors seeking a long-term rental opportunity. Situated on the second floor, this unit blends modern upgrades with a fantastic location. The kitchen features updated high-quality appliances, including a dishwasher, refrigerator, stove, microwave and a new washer/dryer. Newer windows and modern window coverings enhance energy efficiency and style, while the thoughtful floor plan offers both comfort and functionality. The bathrooms are a standout, with the main bathroom featuring subway tiling, a built-in shampoo nook, stainless steel fixtures, a smart mirror, modern tiled floors, and quartz countertops. The primary ensuite adds a spa-like touch with a smart mirror, tiled and rock flooring, and quartz counters. Storage is abundant with multiple closets and a massive in-unit storage/pantry room. Relax on the covered patio, enjoy the convenience of an outdoor parking stall, and take advantage of the building’s fantastic amenities, including a pool, fitness room, RV parking, and guest suite for visiting family or friends. This pet-friendly home (allowing 1 dog and 1 cat, 2 cats, or 1 dog under 14” at the shoulder) is just steps from Okanagan College, Mission Park Shopping Centre, Pandosy Village, and the Gyro Beach-Abbott Corridor. Move-in ready and packed with amenities, this condo offers a combination of location, lifestyle, and modern living. (id:60329)
Fair Realty (Kelowna)
12075 Oceola Road Unit# 39
Lake Country, British Columbia
Welcome to your fresh start in the heart of Lake Country at Oceola Landing! This bright, open, and airy 3 bedroom, 3 bathroom townhouse spans three stylish levels and checks all the boxes for comfortable modern living. Built in 2021, it offers a clean, contemporary vibe with plenty of natural light, smart layout, and room to grow. All the bedrooms are upstairs and the Primary has a nicely appointed quartz double sink en-suite and walk-in closet. Enjoy the perks of a double car garage (not the tandem style) with plenty of storage—because winters and Costco runs both deserve convenience. The location? Unbeatable. You’re just steps from Turtle Bay shopping, the marina, and your new favorite local pub. Super close to get the kids to school, hop on transit, or take a weekend wine tour—yes, you’re that close to vineyards and orchards. And when it’s time to travel, Kelowna International Airport is just 10 minutes away! This is more than just a home. It’s your new lifestyle—affordable, exciting, and right where you want to be. (id:60329)
Cir Realty
465 Morningview Drive Lot# 55
Coldstream, British Columbia
Discover the space, comfort, and flexibility of this Everton Ridge Built Home – a thoughtfully designed 2,345 sq.ft. residence that adapts to your lifestyle. Whether you’re looking for room to grow or a place to entertain, MV55 offers the perfect balance of function and Okanagan-inspired living. Highlights include: Up to 5 bedrooms – including an upper den that can easily be converted to a bedroom Spacious, sunlit mudroom – ideal for active families. Expansive rear deck – enjoy incredible views and seamless indoor-outdoor living. Elegant 4-piece spa-inspired ensuite – featuring a freestanding tub for relaxing soaks. Convenient upper-floor laundry – with sink and added storage space. Versatile flex space – perfect for a media room, play area, or quiet study zone. MV55 is built for how you live today, with the flexibility to grow into tomorrow. Discover how this home can work for you and book an appointment with our sales team today. (id:60329)
Summerland Realty Ltd.
473 Morningview Drive Lot# 57
Coldstream, British Columbia
Welcome to Morningview at Middleton. This 2,081 sq.ft. Everton Ridge Built home delivers flexibility, comfort, and elevated everyday living. With thoughtful design elements and optional layouts, this home is built to suit a variety of lifestyles. Key features include: Spacious walk-in pantry – ideal for organized, functional kitchen storage. Main floor den – perfect for a home office or quiet retreat. Expansive rear deck – enjoy relaxing or entertaining with wonderful views. Upper-floor laundry – conveniently located near the bedrooms. Spa-inspired ensuite – includes a freestanding tub and tiled shower with bench. Generous-sized bedrooms – designed for comfort and space. Flexible layout – choose a 1-bedroom legal suite or convert to a 4th bedroom with rec room for added living space. With 3 bedrooms, 2.5 baths, and a double garage, MV57 offers family-functional, stylish living with room to grow. Explore the options and make it your own. (id:60329)
Summerland Realty Ltd.



