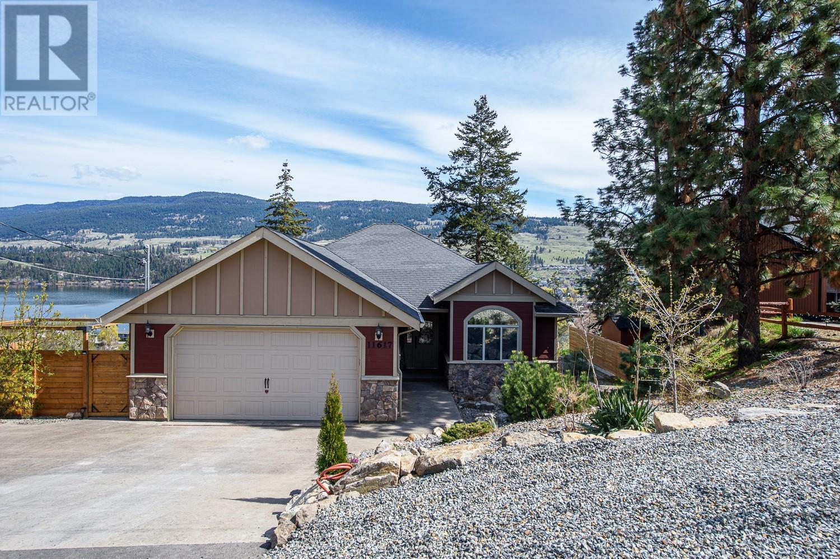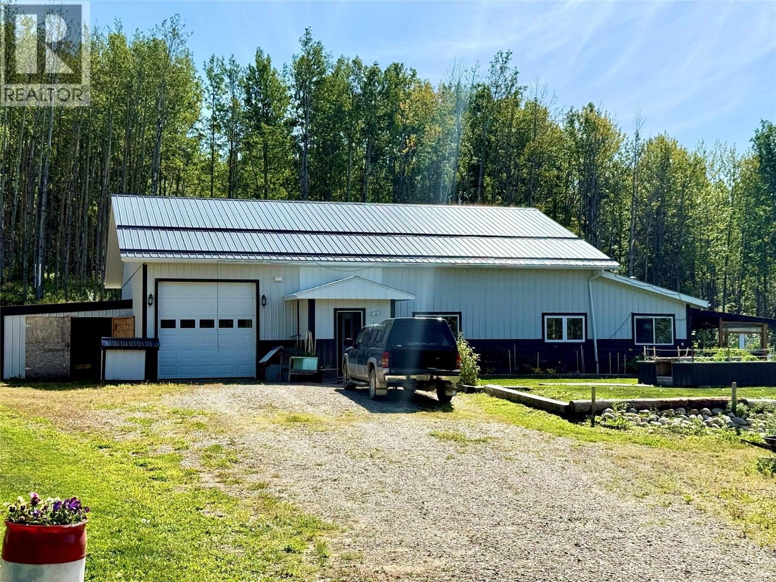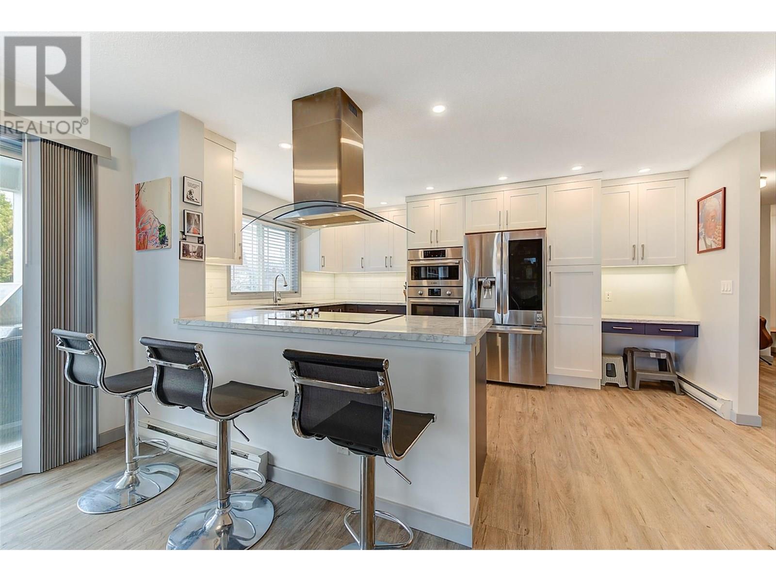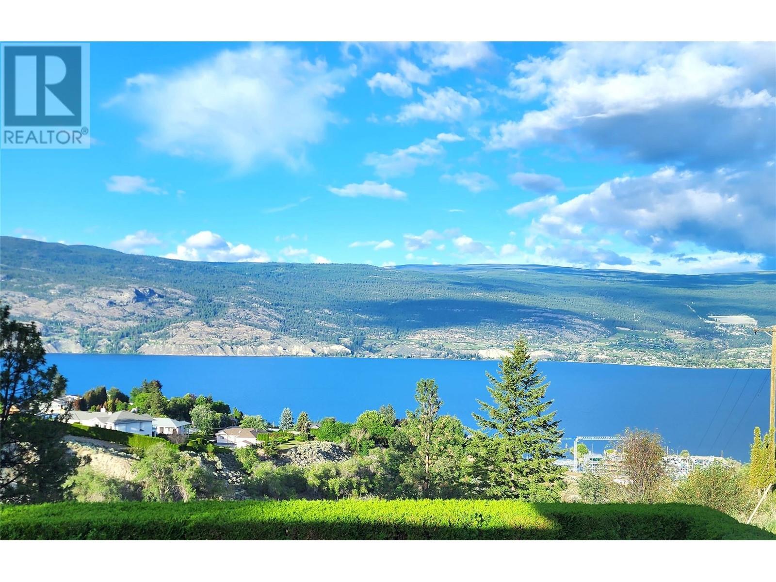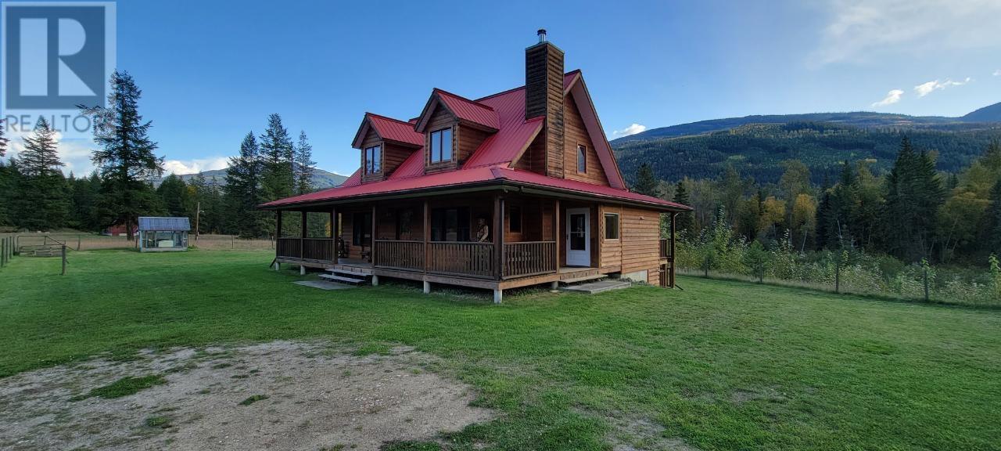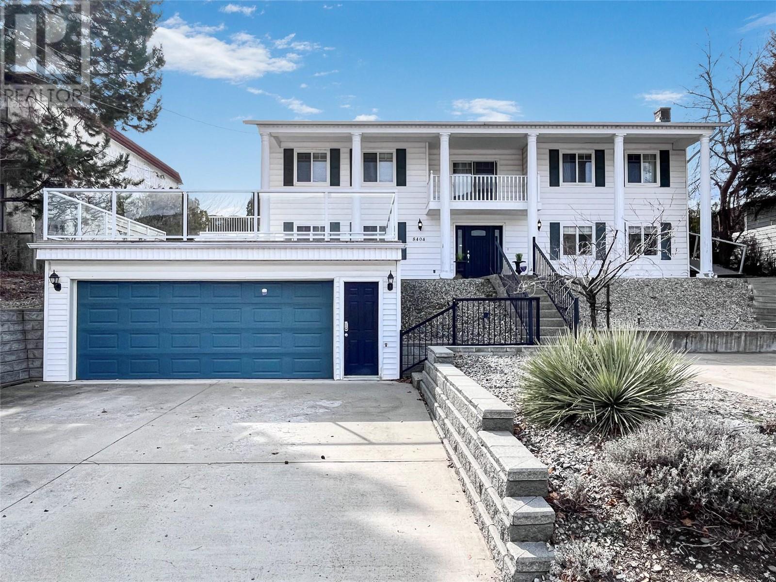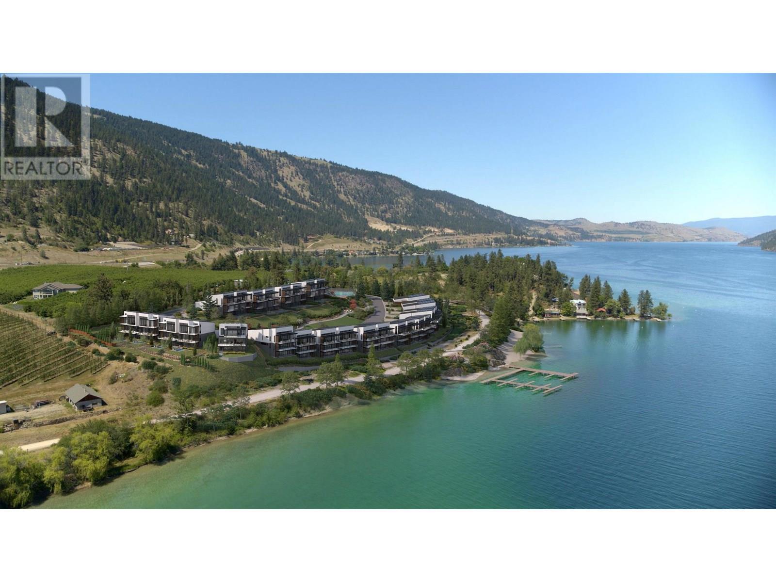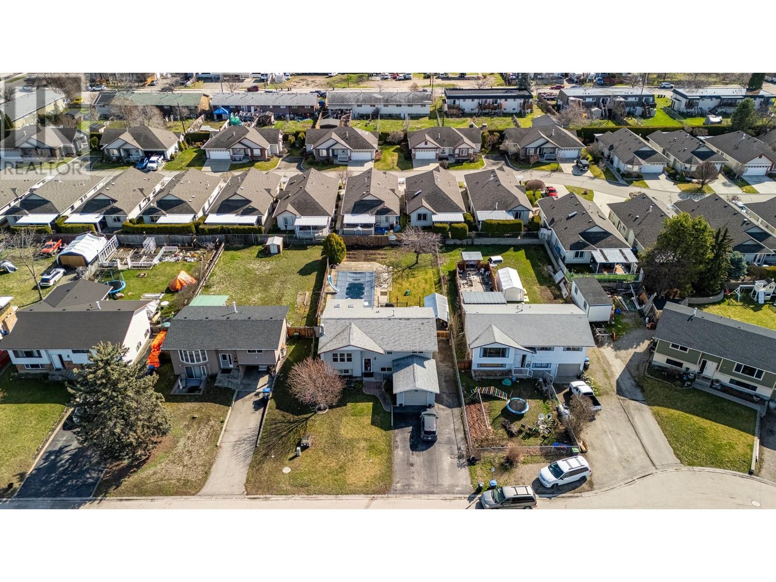11617 Pretty Road
Lake Country, British Columbia
Lakeview Walkout Rancher - 5Bed. 3Bath. Superior quality finishing with high end appliances. Quartz countertops, oversized insulated double car garage with EV charger installed. Hi-efficency hot water tank, one million BTU furnace, 4 zone built in sound system. New spacious fenced deck on lower level and large upper deck with incredible lake views overlooking Turtle Bay Marina. Relax in the New 6 person Hot tub and Sauna overlooking nature. Lots of parking. Great location - walk to Starbucks and other amenities. All measurements approximate. (id:60329)
Macdonald Realty
227 Patterson Road
Dawson Creek, British Columbia
ENERGY EFFICIENT-NOW #3 large bdrm + 2 Baths, Over 1700 sq ft of open spacious floor plan, walk in pantry, bright daylight kitchen and 400 sq ft Rec room that would also easily handle a 3rd bdrm. Easy access from the 16’ X 40’ heated attached garage (extra covered storage on the side), covered deck off the Rec room with a WETT certified wood stove to keep you cozy. Home was built in 2019 Home Warranty in place, triple pane windows, 6 newer appliances, 12’ ceilings and Wheelchair friendly. Outside is a gardener’s dream with raised beds and large garden area behind house, berry bushes, root cellar, storage sheds and pavement to the circle driveway. Water pond for garden/watering purposes, covered cistern w/more area to plant and 200 Amp Elec service. You really need to view this property to appreciate it. If you like to garden, looking for an rural lifestyle, no stairs, low utility bills & 5 Acres.....be sure to view. Please contact for more information. (id:60329)
RE/MAX Dawson Creek Realty
555 Houghton Road Unit# 205
Kelowna, British Columbia
This unit has it all! With 1184 sq ft of space, 2 bedrooms and 2 bathrooms, this beautifully updated and spacious 2nd floor corner has 2 covered decks, extra large windows and 10’ ceilings in the living room, plus there is no one above you! The floor plan and layout is very well designed. The unit was recently updated to include a remodelled kitchen, bathroom and flooring. High end stainless steel appliances in the kitchen, ample storage space and a large eat-in counter top. The cozy living room has high ceilings and tons of natural light, a gas fireplace and access to both decks. Also included is the in-suite laundry. The unit includes 1 underground secure parking stall and 1 large storage locker. The complex is pet friendly and has multiple amenities including a clubhouse, exercise room, workshop, vehicle wash bay, bike storage and rentable guest suites. Located just steps from Willowbrook Shopping Centre, Ben Lee Park and close to public transit, this unit is perfect for all ages, students, empty nesters or families. Magnolia Gardens is a well maintained complex with so much to offer! (id:60329)
Coldwell Banker Executives Realty
13420 Bristow Road
Summerland, British Columbia
BREATHTAKING LAKEVIEW and a timeless 1949 home! Situated on .494 private acres close to both town and beaches, you can enjoy the immaculately maintained 2800 sq ft home or update to modern conveniences. Architecturally designed, the one-of-a-kind 4 bdr 2 bath home has had only 2 owners, the current owners have stayed 51 years. Enjoy summer dinners on your secluded deck watching the boats come into the marina! Walkout lower floor opens to large patio, hot tub and lovely mature grounds with underground irrigation. With its picturesque tree-lined driveway and stunning views, this is the perfect place for a family and to entertain and impress your guests! RSD1 zoning allows for a carriage house if desired. Sellers daughter is listing agent (id:60329)
RE/MAX Orchard Country
2200 Yellowhead Highway S
Clearwater, British Columbia
Opportunity of a lifetime! Located 130kms from Kamloops, and just mins from Clearwater . This GEM boasts 250 acres of RIVERFRONT perfection. Almost 3000 s/f on the Main home, 2 bedroom detached guest quarters(furnished), cute cabin with loft(furnished), large barn (with amazing loft), large covered equipment storage, and separate hay storage. This Manicured, and pristine property boasts sandy beaches, large fields, fenced x fenced, drilled well, shallow well, most importantly privacy . Book your appointment NOW!!! (id:60329)
RE/MAX Real Estate (Kamloops)
417 Cedar Avenue Unit# 201
Kelowna, British Columbia
Welcome to 201-417 Cedar Avenue, a unique opportunity to LIVE AND WORK from home! The top floor of this live work unit offers a beautiful layout with a spacious deck, with stairs leading down to a separate den featuring access to the street, making it a perfect home office, or work space for nails, massage, physio or any professional looking to work and live in the same space. The sleek kitchen is a chef’s dream, featuring white quartz countertops, a luxury tile backsplash, modern fixtures, white cabinetry, a gas range, and a moveable kitchen island for added functionality. Luxury vinyl plank flooring flows throughout, complemented by a drop-tier ceiling that adds architectural interest to the living space. Expansive picture windows flood the interior with natural light, while the oversized patio is perfect for entertaining, dining, or simply unwinding outdoors. Enjoy a prime location, just steps from trendy restaurants, boutique shopping, and beautiful beaches and parks, including Pandosy Waterfront Park, complete with a kayak and paddle board launch. If you’re looking for a walkable lifestyle in one of Kelowna’s most sought-after neighbourhoods, this home is a must-see! Plus, enjoy peace of mind with new home warranty coverage. Don’t miss your chance to own in South Pandosy—schedule your viewing today! (id:60329)
Macdonald Realty
8404 Gala Crescent
Osoyoos, British Columbia
Unique Style two-level home with large in-ground salt water SWIMMING POOL (32'x16') and great LAKEVIEWS, just STEPS TO THE LAKE, beach and park. Located on a large lot (1/4acre), in a super-quiet neighborhood, this one-of-a-kind home will impress you with its unique curb appeal, and outdoor space. It features a grant entry with double staircase, spacious dining room in one side and the living room on the other side, 3 bedrooms plus Den, 2 & 1/2 bathrooms, walk-in closet, detached double car garage and a lot of extra room for parking. Large patio around the pool where you can sit and relax, and large grass section with lots of room to play, or garden. Private and peaceful, yet walking distance to all amenities, just across the street from the short pathway to the public beach, Lions Beach Park and the marina. (id:60329)
RE/MAX Realty Solutions
2 Quail Place
Osoyoos, British Columbia
First time on the market. This cusom built home is located on a corner lot with Spectacular lakeviews. Offers central convenience, with easy access to downtown, schools, beaches, and amenities. Features a 18x36 pool with a SLIDE, pool liner is only one year old, ensuring worry-free enjoyment for years to come. With some thoughtful renovations and immagination this home would be spectacular. 1817 sq ft. of living on the main floor with lakeviews from the living & family room, three bdrms & two baths. Downstairs features 1360 sq. ft.of living featuring a rec room with wet bar, two more bdrms, 2 baths and a sauna room. This home boasts ample space for comfortable living. Feraturing central air, underground irrigation & ample parking. With QUICK POSSESSION available, make this home your own slice of paradise and enjoy the lifestyle that Osoyoos has to offer! (id:60329)
Royal LePage Desert Oasis Rlty
4111 Evans Road Unit# 13 Lot# 13
Lake Country, British Columbia
Welcome to Owl’s Nest an exclusive collection of 28 Net Zero luxury homes situated on the shores of Kalamalka Lake – one of the most beautiful and exclusive lakes in the Okanagan Valley. The community features panoramic lake views with direct access to the Okanagan Rail Trail and beach, municipally approved 20-slip private marina and resort-style amenities: multi-purpose sport courts and community fire pits to provide endless opportunities to relax and enjoy paradise. The Water's Edge III features convenient main floor living. This home offers unobstructed lake views from every floor, with a primary suite on the main living floor (upper level). The open-concept kitchen/living area features 14+ ft vaulted ceilings, floor-to-ceiling windows, and sliding folding doors that open onto a covered balcony with an optional outdoor kitchen for seamless indoor/outdoor entertaining. The gourmet kitchen is equipped with chef-inspired appliances. Select from 3 finishing collections or customize to your personal taste. An impressive wine wall with cabinet-coordinated wood surround, simple horizontal bottle display, and LED lighting highlights your collection. Additional features include an oversized two-car garage with extra storage for aquatic gear, and a three-story walk-out with a private landscaped terrace. All this is located just a two-minute walk to the beach. (id:60329)
Unison Jane Hoffman Realty
4111 Evans Road Unit# 21 Lot# 21
Lake Country, British Columbia
Welcome to Owl’s Nest an exclusive collection of 28 Net Zero luxury homes situated on the shores of Kalamalka Lake – one of the most beautiful and exclusive lakes in the Okanagan Valley. The community features panoramic lake views with direct access to the Okanagan Rail Trail and beach, municipally approved 20-slip private marina and resort-style amenities: multi-purpose sport courts and community fire pits to provide endless opportunities to relax and enjoy paradise. The Vista I features three-storey walk out homes at 2,716 sq ft with 833 sq ft of outdoor living space. This stunning home features a 14+ ft vaulted ceiling in the open-concept kitchen/living area, offering beautiful lake views from every floor. Floor-to-ceiling windows open onto a covered balcony with an optional outdoor kitchen, perfect for indoor/outdoor entertaining. The gourmet kitchen is equipped with chef-inspired appliances. The primary retreat includes a private covered balcony, ensuite with spa-like finishes, and a spacious walk-in closet. There is also a sizable guest bedroom with a three-piece ensuite. Select from 3 finishing collections or customize to your personal taste. The impressive wine display features a cabinet-coordinated wood surround, simple horizontal bottle display, and LED lighting. Step out into private, fenced landscaped yards with optional pools. The home includes an oversized two-car garage with additional storage for summer toys. Located just a two-minute walk from the beach. (id:60329)
Unison Jane Hoffman Realty
104 Silversage Lookout Court
Vernon, British Columbia
Welcome to WATERMARK, the premier gated neighborhood in THE RISE Community. The sleek, sophisticated design of this home leaves all the focus on the uninterrupted views over Okanagan Lake deep to the south and the lights of the City of Vernon to the east! From the full-length upper deck or the covered patio, watch the sailing regattas at the Yacht Club across the lake, the deer on the hills, the eagles above or the glorious sunsets! The owner’s choice of hardwood, polished concrete floors, Ceramastone tile & ‘Hanstone’ quartz are beautifully crafted by Heartwood Homes and compliment the natural setting & views! The main level ‘great room’ centers around the sleek kitchen with floor/ceiling cabinets plus a ‘back kitchen’ for prep work! There is an impressive entertaining island that easily seats four. A floor to ceiling gas fireplace defines the sitting area. The primary bedroom offers a custom walk-in closet, ensuite with walk-in shower, heated floors & endless lake view! Second bedroom also offers a walk-in closet & full ensuite–perfect for a parent! The walk-out lower offers two lakeview bedrooms, full bath, family room with wet bar, office/den & bonus room. Check out the triple garage w/ room for 3 vehicles plus toys! Everything is designed for low maintenance including this .28-acre lot, artfully landscaped w/ rockeries that blend into the preserved natural setting. And just 2 mins up the road awaits the spectacular RISE Golf Course and The Edge dining experience. (id:60329)
RE/MAX Priscilla
483 O'keefe Court
Kelowna, British Columbia
Fantastic investment and development opportunity at 483 O'Keefe Court, situated in the desirable Rutland area of Kelowna, BC. This spacious property is zoned MF1 and offers fast-track eligibility, allowing permit approval in as little as 10 days for the construction of 4-6 residential units. The lot measures 60 feet by 154.5 feet, providing ample space for your next multifamily project. The existing home boasts 6 bedrooms, offering significant potential as either a family residence or rental property. A 3-bedroom basement suite generates excellent rental income, providing immediate financial benefit while planning future development. Centrally located in Rutland, the property enjoys close proximity to schools, parks, shopping, and transit routes, making it ideal for attracting future tenants or homeowners, located just steps from grocery stores, restaurants, schools, and public transit, with a short drive to the YMCA, UBCO campus, and Kelowna International Airport. Don't miss this rare opportunity to secure a prime development lot with substantial income-generating potential. (id:60329)
Exp Realty (Kelowna)
