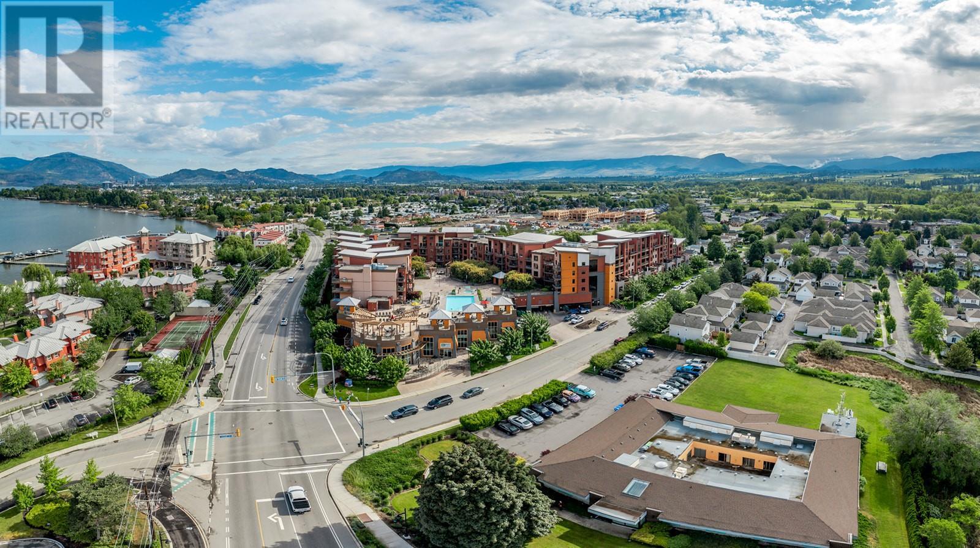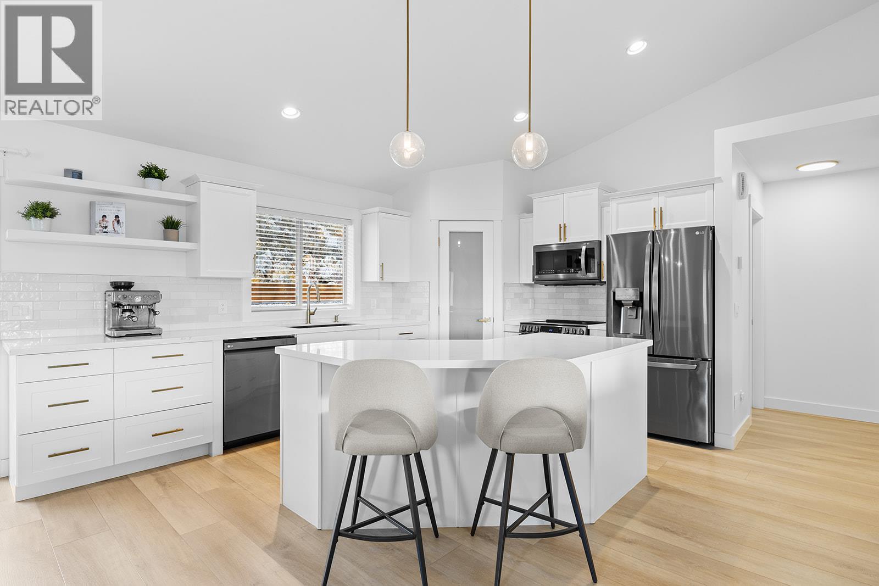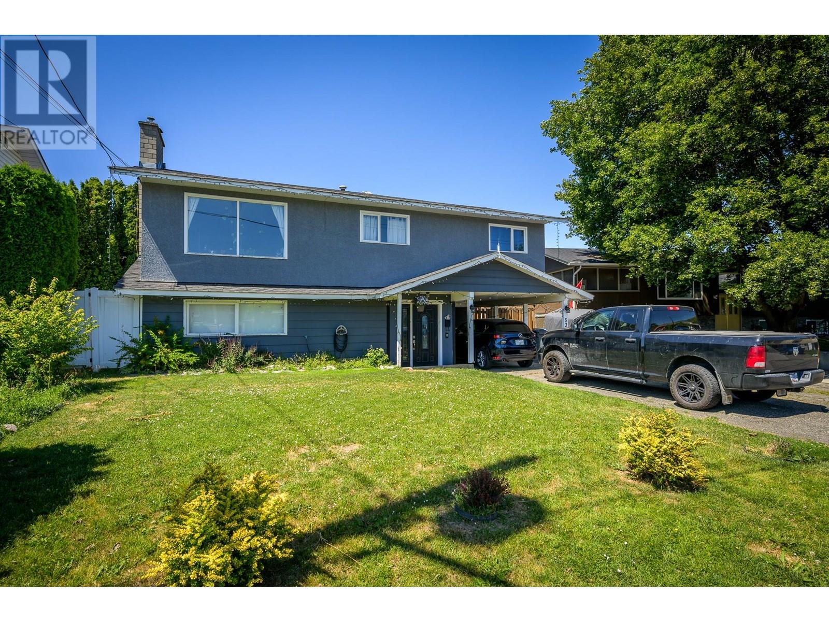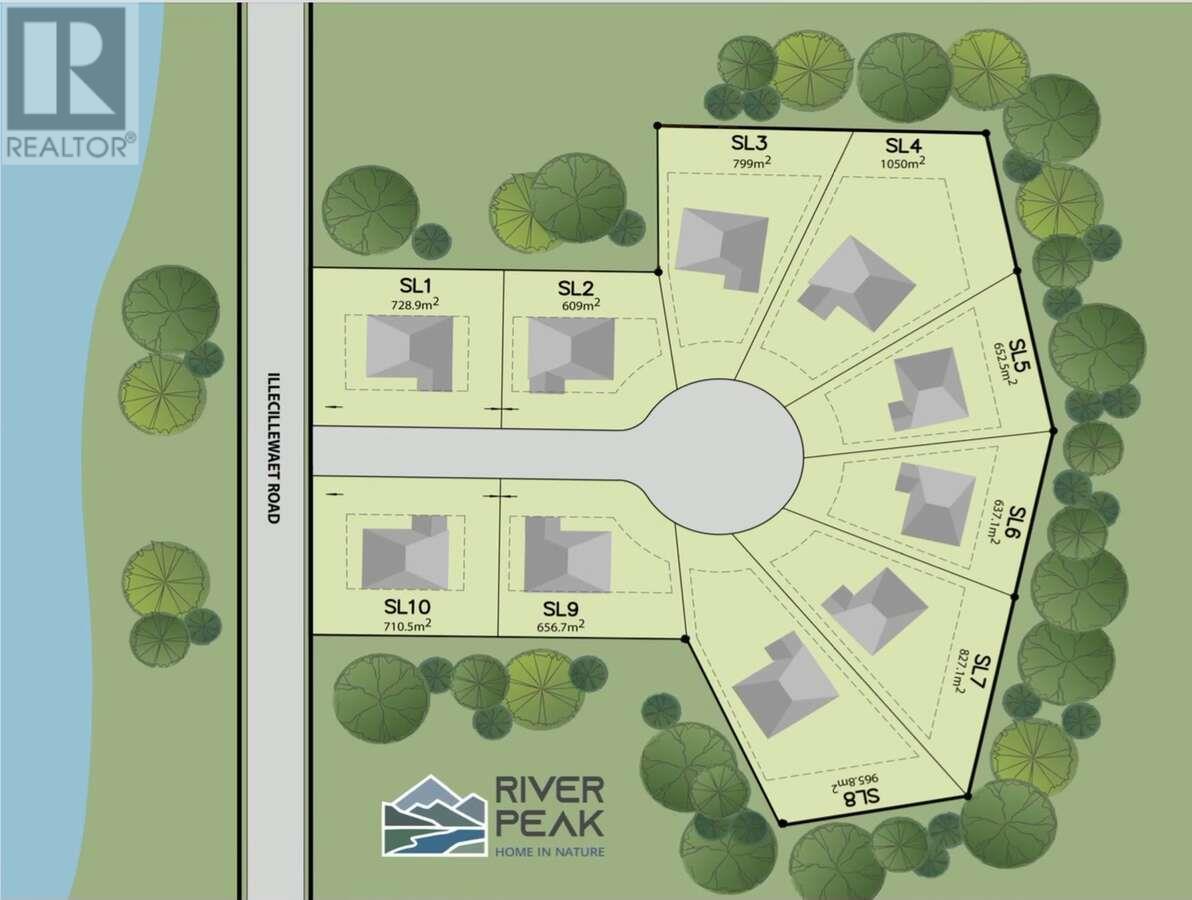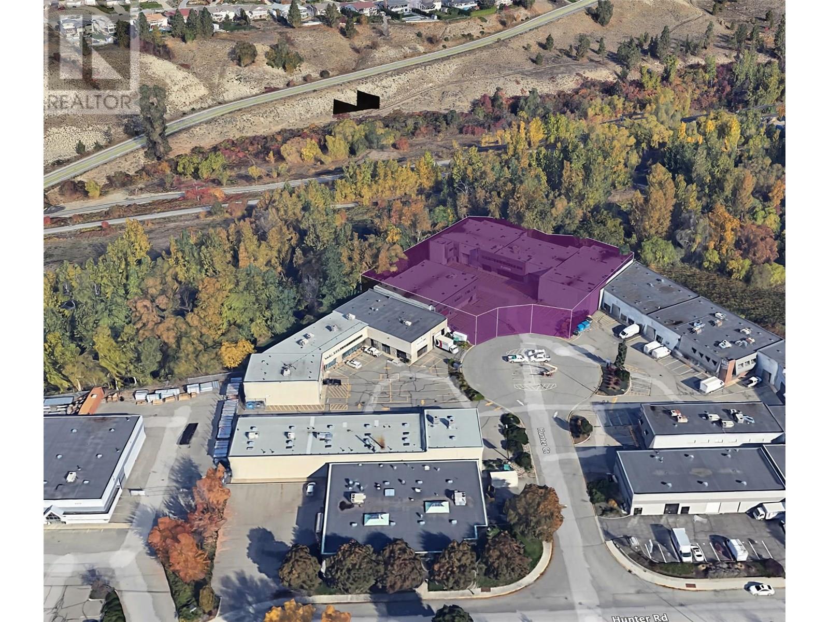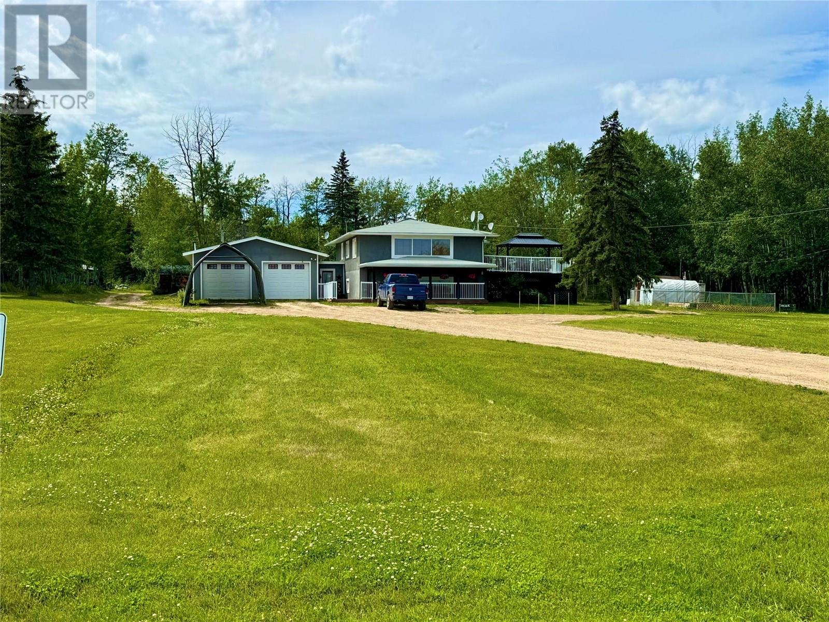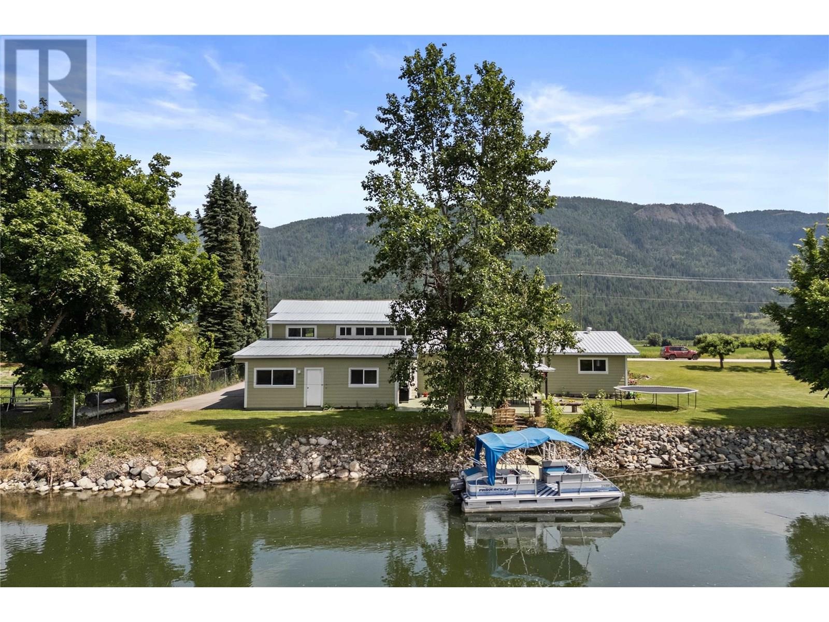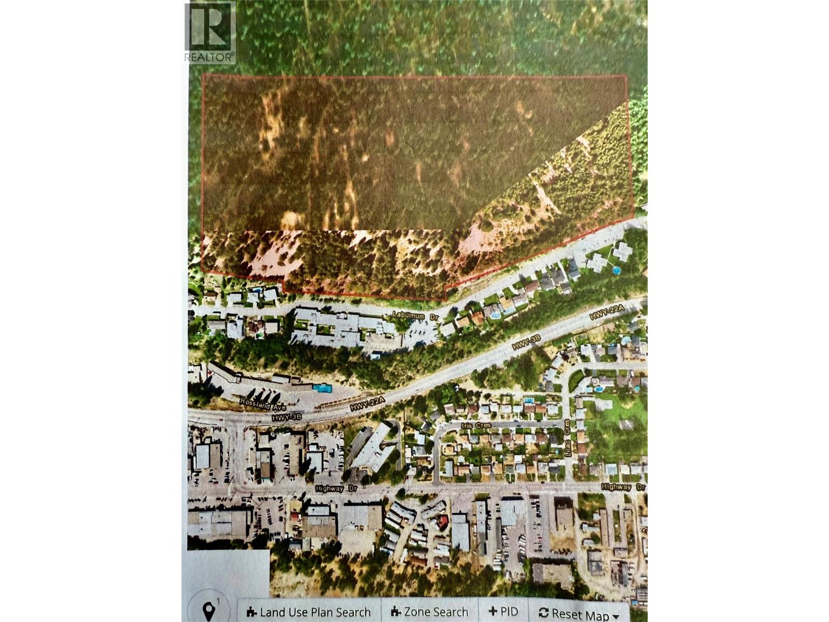190 Wilden Ridge Drive
Kelowna, British Columbia
Welcome to 190 Wilden Ridge Drive, your dream home in the prestigious Skylands community, where nature and luxury meet. The main living level boasts bright open-concept spaces, with three bedrooms and two bathrooms, a stylish kitchen featuring quartz countertops and modern two-toned cabinetry, and a living room and walkout patio pre-wired for a sound system, perfect for Okanagan entertaining. Wired internet is thoughtfully installed throughout the home, including all bedrooms, the office, and even the suite. Downstairs, you’ll find the spacious legal 1 bedroom 1 bathroom suite with a separate entrance, ideal for multigenerational living or rental income, plus a den and additional storage for the main home. Highlights include a double garage with built-in shelving, central vacuum system, front and back irrigation, and raised garden beds ready for your green thumb. This stunning property sits on a private, low-maintenance .598-acre end lot, with extra tenant parking, offering incredible outdoor potential. Bring your ideas; add a tranquil water feature, side garden, or kids play space! Enjoy being surrounded by scenic biking, hiking, and walking trails, with nature right at your doorstep. Skylands in Wilden offers a peaceful lifestyle, only minutes from Glenmore’s shops, restaurants, schools, and a quick drive to downtown Kelowna, UBCO, and the airport. It’s the perfect balance of outdoor living and urban convenience. Come experience the elevated lifestyle that Skylands in Wilden has to offer! (id:60329)
Macdonald Realty
654 Cook Road Unit# 321
Kelowna, British Columbia
Welcome to 321 - 654 Cook Road… This prime investment opportunity is a stunning walkout-level unit located directly on the pool deck in the highly sought-after Playa del Sol complex. This beautifully renovated two-bedroom plus den, two-bathroom home features granite countertops, and custom built-ins easily transforming the original two-bed plus den layout to a three bedroom layout for enhanced comfort and functionality, which could easily be converted back if desired! Enjoy an expansive patio, perfect for entertaining, or take advantage of the resort-style amenities, making it a popular choice for investors, vacationers, and year-round residents. Some of the key amenities include an outdoor Rooftop Pool & Hot Tub, Fitness Center, Steam Room, BBQ Area & Courtyard, Owner’s Lounge & Games Room, Underground Secure Parking for one vehicle, On-Site Restaurant & Coffee Shop, Bike Storage AND it’s Pet-Friendly with some restrictions. Just steps away from Okanagan Lake, you’ll have easy access to beaches, biking trails, Pilates, yoga, and the iconic Eldorado Hotel with a boat launch. Whether you're looking for an investment property or a vacation retreat, this is an opportunity you don’t want to miss! (id:60329)
Macdonald Realty
1326 Tanemura Crescent
Kelowna, British Columbia
Welcome to 1326 Tanemura Crescent... Located on the desirable Mine Hill side of Black Mountain, this well-maintained five-bedroom, three-bathroom multi-family home offers a perfect blend of comfort and investment potential. The bright and airy upper-level main home features an open-concept layout with vaulted ceilings and a cozy gas fireplace. The spacious island kitchen boasts newer stainless steel appliances from 2022, a pantry, and ample cupboard space, with access to a large covered balcony offering sunny southern exposure. The king-sized primary suite includes a walk-in closet and a luxurious ensuite with dual sinks, while two additional bedrooms on this level provide plenty of growing room and storage with double closets. The two-bedroom legal suite has a private entrance, patio, parking, and a large storage unit, perfect for rental income or extended family. The suite also features several thoughtful upgrades, including newer carpet, modern lighting, fresh paint, and a stylish new front door, enhancing its comfort and aesthetic appeal. Live with peace of mind as the hot water tank was replaced in 2022, and a newer washer and dryer were installed in 2024. The tiered backyard landscaping is perfect for gardening enthusiasts, and additional features like A/C, built-in vacuum, and RV parking add to the home’s appeal. Located in a family-friendly neighbourhood, you're just minutes from parks, Black Mountain Golf Course, nature trails, and Black Mountain Elementary school, with Orchard Park Mall only 10 minutes away and Big White just a 30-minute drive. Don't miss this incredible opportunity! (id:60329)
Macdonald Realty
531 Baywood Crescent
Kamloops, British Columbia
Amazing home nestled in a quiet cul-de-sac location with a large fully fenced yard, close to elementary school, and walking paths. This 1900 sq ft basement entry home has a well designed functional layout. The oversized entryway offers plenty of room when you and your guests walk in. Upstairs has a generous sized living room with wood burning fireplace, dining room with plenty of natural light, and beautiful patio doors leading to the large backyard deck. The kitchen has ample cupboard space, updated backsplash and outside access that leads to a large private yard that gets great sun for outdoor living. There are 3 bedrooms on the main floor. This includes 2 bedrooms perfect for kids, guests or an office, a 4 piece main bathroom plus a primary bedroom with a large closet and a 2 piece ensuite to finish off the main floor. The basement level includes a large rec room with a gas fireplace, one bedroom, 3 piece bathroom, laundry area and a hobby room waiting for your ideas. The basement level is entirely above grade, perfect for natural light. This property is located in the desirable Westmount area and is the perfect mix of privacy, convenience and family friendly living . RV parking and carport allows for extra vehicles and toys! Day before notice required for shift workers and dogs. (id:60329)
Century 21 Assurance Realty Ltd.
Sl 3 6-1445 Illecillewaet Road
Revelstoke, British Columbia
For more information, please click Brochure button. River Peak Court is a fully serviced 10-lot subdivision located on a quiet private cul-de-sac in the desirable Arrow Heights neighbourhood. This low-density development offers vacant single-family building lots, with zoning that allows for potentially a secondary suites. Conveniently located just 6 minutes from Revelstoke Mountain Resort and within walking distance to downtown Revelstoke, this community provides access to year-round outdoor recreation including skiing, biking, and hiking. The area is also in close proximity to the upcoming Cabot Revelstoke Golf Course. Lot is levelled, cleared, providing a variety of options for home design. Municipal water, sewer, and underground utilities are installed and available at the lot line. This lot has Development Cost Charges (DCCs) prepaid for a single-family home. GST is applicable. A great opportunity to build your home in a well-located and established area with natural surroundings and easy access to local amenities and recreational opportunities. (id:60329)
Easy List Realty
1418-1420 Hunter Court
Kelowna, British Columbia
An excellent investment opportunity: a centrally located 1-acre corner cul-de-sac lot with two Industrial Warehouse buildings. This property offers easy access to major arterial roads and is situated in a business-oriented neighbourhood. The building features a total of 24,680 sq. ft. of leasable area, which includes 20,852 sq. ft. at grade, 2,000 sq. ft. of second-floor offices, and 500 sq. ft. of mezzanine storage, along with a bonus area on the second floor. The property is zoned as I1 and comes with high ceilings, grade-level access, a bay door, 3-phase power, and ample parking. The currant net operating income offers a 5% cap rate on the asking price. (id:60329)
Realtymonx
7204 Dunwaters Road
Kelowna, British Columbia
HUGE SHOP! If that got your attention, then this rancher style home with 21’x34’ detached shop located in Fintry is for you. Escape the hustle and settle into nature with this 2 bedroom, 2 bathroom home tucked away on .33 of an acre of fully fenced treed land, offering 1,242 sq ft of comfortable living space and stunning views overlooking the lake and surrounding wilderness. Perfectly positioned for privacy and tranquility, this property is ideal for those who crave a quieter, more connected lifestyle. The open concept layout inside feels bright and welcoming, with large windows that bring the outdoors in and frame the peaceful, lake and forest views. The kitchen hosts newer stainless steel appliances and a specious breakfast nook, with peek-a-boo window into the cozy livingroom that features a beautiful wood burning stove. Both bedrooms are well-sized, and the primary features its own recently updated bathroom with steam shower for added comfort. Outside, you'll find plenty of space to roam in your fully fenced yard to play, relax, or garden under a canopy of mature trees. The detached shop with 240v power provides tons of room for parking, projects, storage, or outdoor gear, and the driveway offers ample RV and extra parking for all your vehicles, toys, or visiting friends. Whether you're looking for a full-time home in the woods or a weekend getaway surrounded by nature, this property is one you have to see in person to fully appreciate! (id:60329)
Coldwell Banker Executives Realty
265 Pearson Road
Kelowna, British Columbia
Step inside this wonderfully maintained 4 bed 2 bath home and immediately feel the warmth of a property that's been lovingly cared for. The main level welcomes you with a spacious layout that flows into a large covered entertainment-sized sundeck. Fully fenced family-sized yard. The separate entrance to the lower level makes this home easily suite-able. Short distance to schools and recreation. (id:60329)
Royal LePage Kelowna
8839 227 Road
Dawson Creek, British Columbia
Ultimate Acreage-View of the City-Almost 10 Acres -The perfect blend of comfort, space and natural beauty. This beautiful home is nestled in this peaceful wooded setting, and is designed with both relaxation and entertaining in mind . The home has a warm and inviting layout, from the expansive foyer , to the open concept kitchen-living-dining that flows together seamlessly, while the bedrooms and multiple bathrooms ensure everyone has their own space and the main bath with an oversized soaker tub and striking tile work. The basement is fully finished with a secondary kitchen space , laundry area, bedroom , rec room and ample storage .The attached double car garage also offers a bonus mancave for game night or a quiet escape. Outdoors unwind on the expansive deck with sunken hotub and gazebo under the stars. There is acres of lush grass for games or family gatherings or just kicking back in a lawn chair and looking at the city scape all lite up at night. Tucked back into the trees are trails and a pond the would be any dogs favorite spot on a hot summer day. This property also houses several outbuildings, is on a school bus route,is private and comfortable with a location that keeps you close to town but away for all the hustle. Dont miss this opportunity to live the rural life. (id:60329)
Royal LePage Aspire - Dc
7088 97a Highway
Grindrod, British Columbia
**REDUCED $46,000** Incredible property fronting the Shuswap River! Rural living but close to amenities and with nearly a 1/2 acre, it not only offers incredible views & water access but every out-door opportunity is nearby. From fishing, whether its trout or salmon, to boating, paddle-boarding, kayaking to snowmobiling, cross-country skiing at Larch Hills & downhill skiing to Silver Star or Revelstoke. This property has not flooded since owners have been here - 36 years! 1998 was the closest the water came but it did not breach the top of the bank. While close to the river, the elevation is higher than many riverfront properties. There's lots of parking from the carport to the paved driveway, including RV parking. The backside of the carport has a 19'4x18' workshop to dry your snowmobiling equipment & store seasonal gear in or it makes a great space for tools & woodworking. There's a total of 5 bedrooms & 3 bathrooms plus a huge family room upstairs. And, don't forget the famous ""Saloon""! If you've even driven by you're probably thinking ""I've always wanted to see that!"" It's a great spot to store additional tools & equipment. There's beautiful gardens from flowers, a pond & vegetable garden to raspberries, rhubarb, strawberries & producing apple trees. There's also been lots of updates (request list) From a good sized home to accommodate family and visitors to the grounds and a view, consider calling this spot home. Click Virtual Tour to be link to the 3D walk-through. (id:60329)
RE/MAX Vernon
Sublot 3 Laburnum Drive
Trail, British Columbia
Make your money count! This 35-acre lot is located in a prime location. It's located off of Laburnum Drive, making it easy to access. This property has beautiful flat areas and a fantastic view. It's another property that would be great to have as your own retreat property or get it for development. It's located within walking distance to both the Elementary school and the High School. There are so many possibilities. Housing is needed in our area, so get in while you can!!! (id:60329)
RE/MAX All Pro Realty
Sublot 4 Albert Drive
Trail, British Columbia
This great 157-acre property is located off the popular Miral Heights subdivision. This property holds so many possibilities. Make it into your private estate area with beautiful trees, views, and hiking trails all around you. Or clear the land and start a development! More housing is needed in our area, and what a lovely area to do it in! This property is located minutes from town, schools, and recreation. It's a 15-minute drive to the US border one way and a 15-minute drive to the world-renowned Red Mountain Ski resort the other way. More land is not being made, so if you are thinking of the future, now is the time!!! (id:60329)
RE/MAX All Pro Realty

