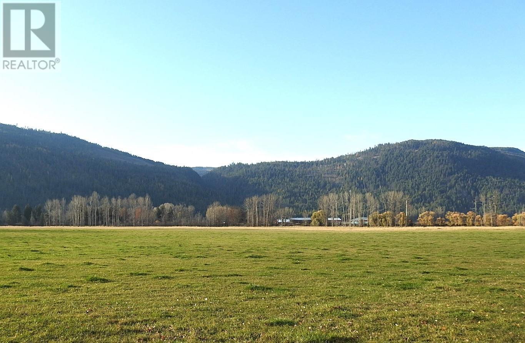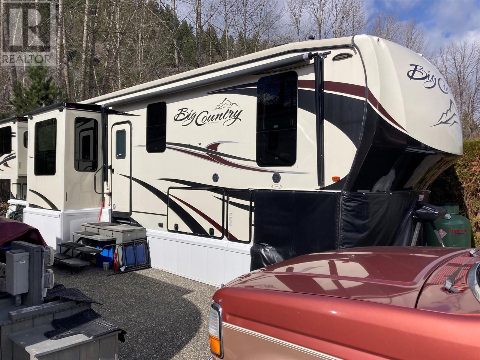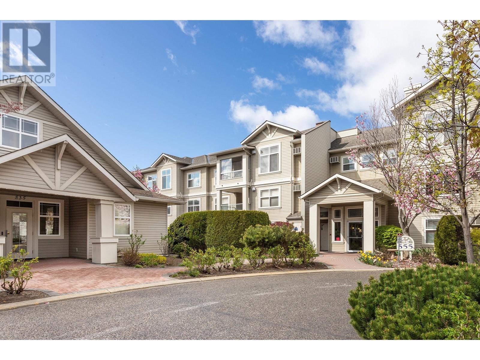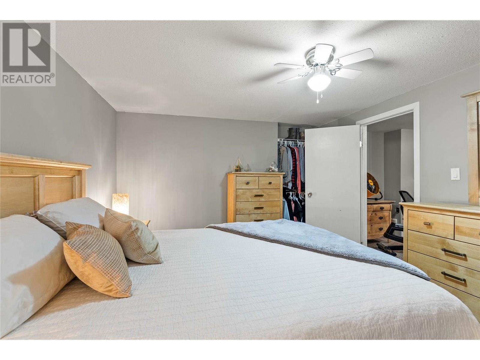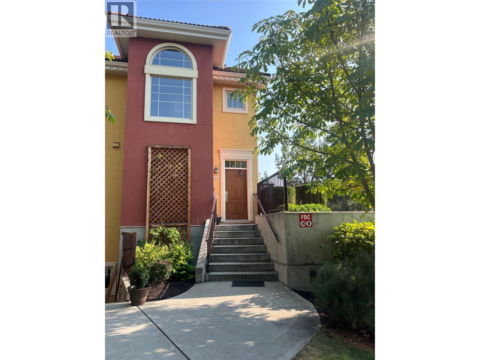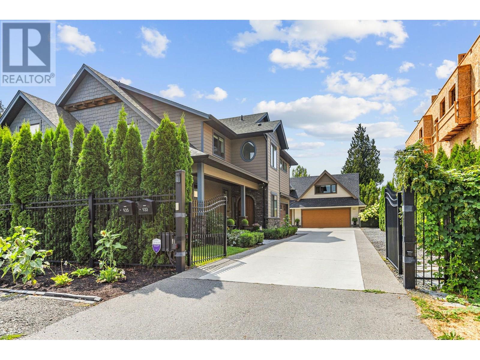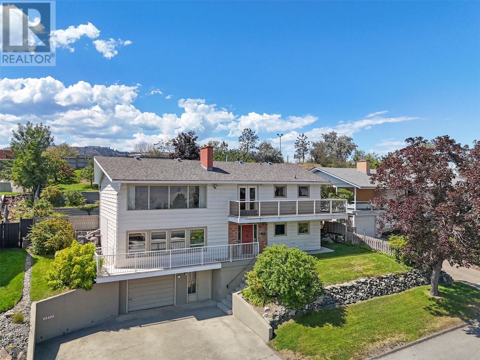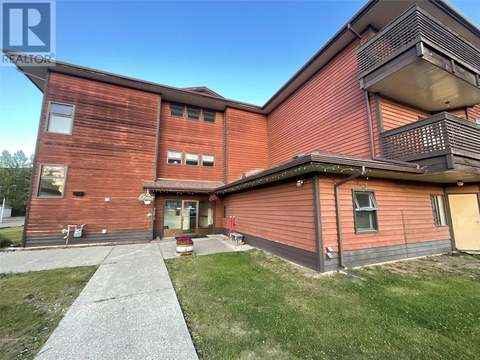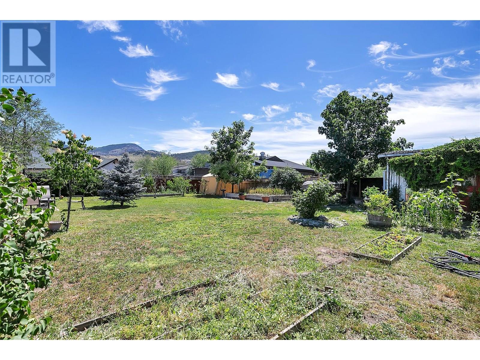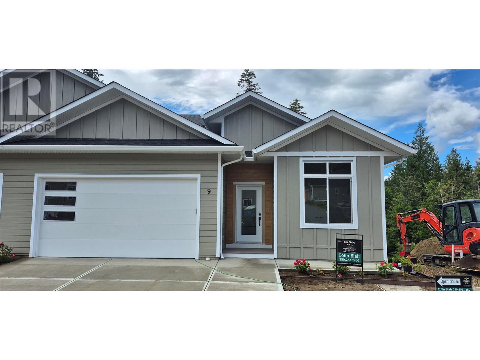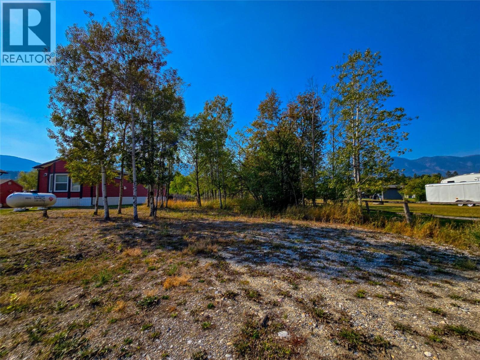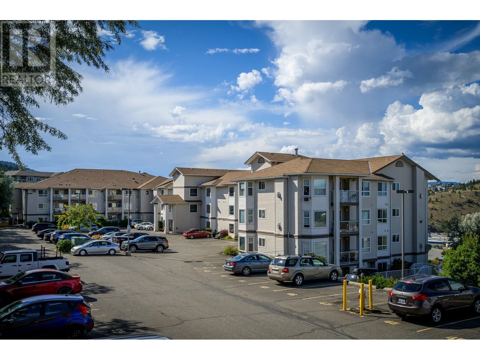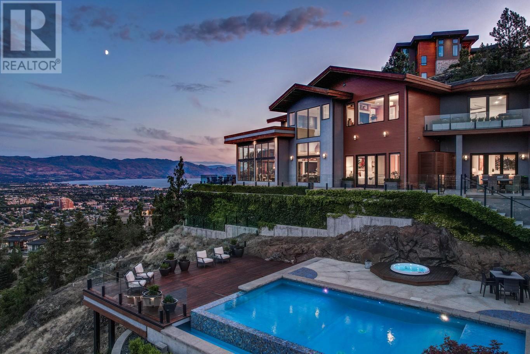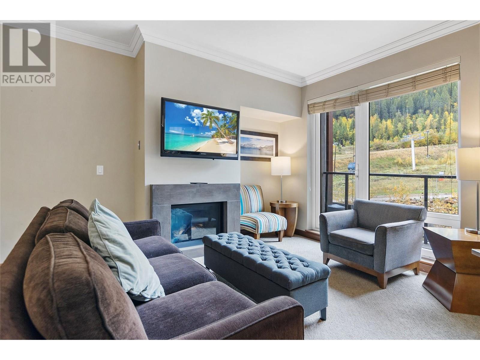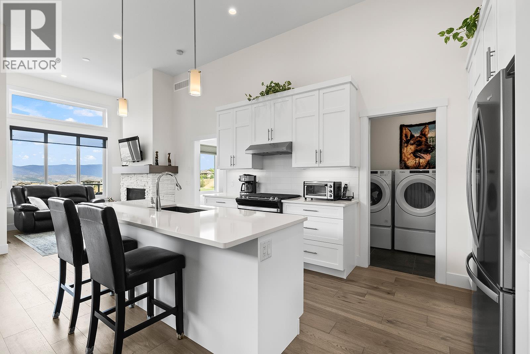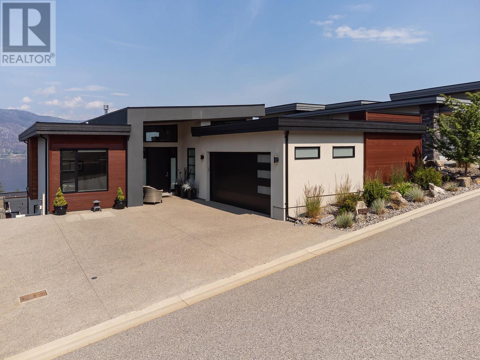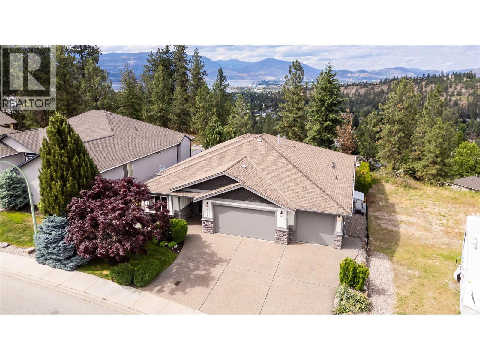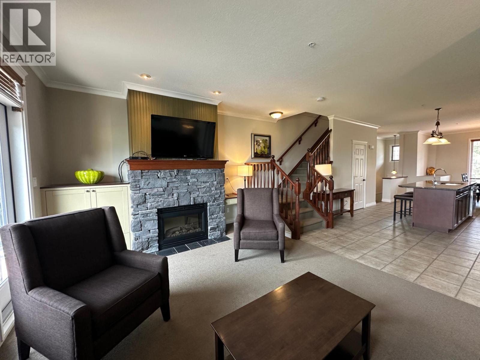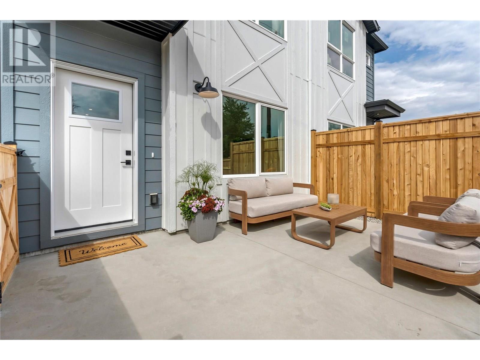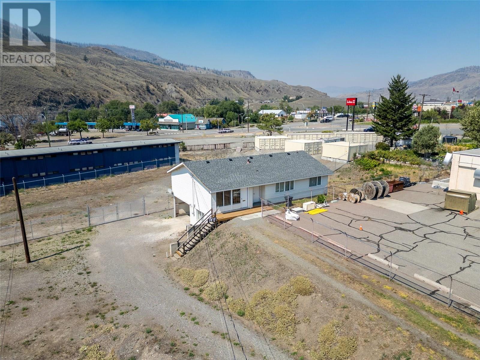110 Parsons Road
Mara, British Columbia
98.48 acres of Irrigated farmland (licenced) with approx. 1/2 mile of Shuswap River frontage. Artesian well producing approx. 200 GPM with 50 HP submersible pump and buried irrigation mainline. Located at the south end of Mara Lake this park-like property awaits your dream home. Large open fields, easy access to the sandy river shore. Currently in alfalfa and grass. Great farm or recreation property at a fraction of the cost of lake front. Hydro service available. Elevations surveyed for potential building sites. (id:60329)
Royal LePage Downtown Realty
321 Copper N Avenue Unit# 31
Greenwood, British Columbia
Welcome to Fort Greenwood! Creek front lot for year round living in your RV or motorhome! Fort Greenwood features the ability to live year round, or be a snow bird for the winter. Low maintenance fees. Greenwood is Canada's smallest City, with plenty of outdoor activities year round. There's golf nearby, lakes to fish from, and lots of hiking trails. There is a park, with a fenced dog park, and the Trans Canada Trail that are all walking distance from Fort Greenwood. Come see why Greenwood is an excellent place to live. 5th Wheel is a sold as a chattel to the property. Click on Multimedia or Extra Photos below for more information! (id:60329)
Century 21 Premier Properties Ltd.
555 Houghton Road Unit# 307
Kelowna, British Columbia
Charming 2 bed, 2 bath condo nestled in a residential area. This bright unit features an open concept living and dining area, kitchen with pass thru, and access to a covered deck with a view. The primary bedroom boasts a spacious ensuite with a soaker tub, separate shower, and walk-in closet, perfect for relaxation. Additional highlights include newer AC (2024), gas fireplace, laminate flooring, in suite laundry, 10' ceilings, and BBQ-friendly amenities. Enjoy the clubhouse equipped with a full kitchen, pool table, TV, and exercise room. With convenient access to walkable amenities and two guest suites, this well maintained property offers both comfort and convenience. THIS ONE IS AVAILABLE AND EASY TO SHOW! (id:60329)
2 Percent Realty Interior Inc.
605 Dell Road
Kelowna, British Columbia
Great layout & Solid 4 bedroom 3 bathroom plus den family home on large .43 of an acre private lot in convenient location near schools, shopping, greenway and transit. Vaulted ceilings, fireplace, oversized deck to enjoy your okanagan summers, RV parking, quiet location, full basement with outside access & suite potential, Room for detached garage or carriage house this home offers endless possibilities. sunset views and just a short drive to golf courses & ski hill. Family approved!Just waiting for your Reno touches so you can transform this home. (id:60329)
RE/MAX Kelowna
4100 24 Avenue Unit# 105
Vernon, British Columbia
Why living in the Villa 24 community just makes sense: 1. There is a year round heated pool AND a sauna. 2. Your neighbors look out for you, but still respect your boundaries. 3. It's beautiful and green and well cared for. What makes unit 105 special? 1. There is a brick fire place - the kind of cozy living room that makes your hot chocolate taste better. 2. The basement has the potential to be anything you want - a guest bedroom, a gym, a dark place to hide. 3. Completely turn key - you can actually find something spacious and livable without having to work 6 jobs. This is the perfect home to get your toe in the real estate door. Affordable, move in ready most importantly .. a pool. (id:60329)
Oakwyn Realty Ltd.
1795 Country Club Drive Unit# 229
Kelowna, British Columbia
Fully Furnished 2-Bed, 3-Bath Townhome in Bella Sera. Welcome to Bella Sera – a peaceful, nature-surrounded enclave offering the perfect blend of comfort, style, and convenience. This fully furnished two-bedroom, three-bathroom townhome is ideally situated in a quiet location and backs onto lush green space, providing a serene retreat with a private deck to enjoy the view. Inside, you'll find a bright and open floor plan with large windows that flood the space with natural light. The beautifully appointed kitchen flows seamlessly into the living and dining areas, complete with a cozy gas fireplace – perfect for relaxing or entertaining. Each spacious bedroom features its own ensuite bathroom, offering comfort and privacy for residents and guests alike. The primary suite also boasts direct access to the deck for your morning coffee or evening unwind. Bella Sera residents enjoy access to a well-equipped exercise room, a sparkling outdoor pool, and a hot tub. Located just minutes from UBCO, world-class golf courses, and the airport, this is a prime location for both full-time living and investment. With rental opportunities allowed, this home is ideal as a primary residence, vacation getaway, or income-generating property. Don’t miss your chance to own in one of the area’s most sought-after communities. (id:60329)
RE/MAX Kelowna
935 Laurier Avenue
Kelowna, British Columbia
A fantastic opportunity to own a centrally located property in the heart of Kelowna, offering incredible flexibility for investors, families, or those seeking mortgage helpers. This property features three distinct living spaces, making it ideal as a full investment property with strong rental income or as a primary residence with space for extended family or tenants. The upper level of the main home offers 3 bedrooms and 2 bathrooms, with an open-concept kitchen, living and dining area, a designated laundry room, and a covered deck. The lower level includes a flex room with potential as a guest bedroom or recreation room, a full bathroom, and a double garage with epoxy flooring. A separate 2-bedroom, 1-bathroom in-law suite provides excellent accommodation for renters or extended family. At the rear of the property, down a beautifully finished concrete driveway, you'll find a well-designed 1-bedroom, 1-bathroom carriage house with a main-level office/flex space and a large double garage, currently shared between suite and carriage tenants. The entire property features high-end finishes throughout, including hardwood and tile flooring, granite countertops, and quality appliances in every space. Its central location near downtown, the hospital, and major routes offers excellent convenience and consistently strong rental demand. Zoned MF1, the property also offers future development potential, making it an ideal holding property while generating impressive rental income. (id:60329)
Unison Jane Hoffman Realty
421 Mcgill Road
Kamloops, British Columbia
Super conveniently located in the centre of the city. Close to shopping, schools, university, restaurants, transportation and recreation, this location is perfect! This 4 bedroom 3 bathroom family home has more than 2400 sqft of living space and features a street level 27x18 garage, and an awesome back yard oasis, beautifully landscaped with a heated in-ground swimming pool. Not to mention the spectacular views from the main floor living room and deck. Other features include 5year old hot water tank, high efficiency furnace, underground sprinklers, 2 wood burning fireplaces, 2 piece ensuite bathroom and many more. Home offers a great possibility of a suite with separate basement entry. Great location with a great backyard oasis, a must see! (id:60329)
Royal LePage Westwin Realty
195 Chamberlain Crescent Unit# 202
Tumbler Ridge, British Columbia
YOU DON’T HAVE TO BE A BACHELOR IN ORDER TO BUY THIS BACHELOR SUITE! Everything is within reach in the kitchen. If you don’t have a dining room table and chairs, you could simply put 2 bar stools at the pass through. Hang your big TV on the exterior wall and watch it while cooking dinner. The “nook” is the perfect spot for your bed. Whether you’re a minimalist or an investor (currently tenant occupied), why not consider this condo? Call your agent today to view. (id:60329)
Black Gold Realty Ltd.
155 Sadler Road
Kelowna, British Columbia
Welcome to your next opportunity! This prime piece of land is now zoned as UC4 with potential building height of four storeys! Talk about location, this property is ideally located next to all the action. Close to shopping centers, airport, amenities, schools and skiing! Truly incredable location to bring your visions to life. Weather it is for future investment opportunities or a meantime investment, this home and property has great potential! Additionally, the future land use designation is UC - Urban Center which suggests potential for further growth and development in the area. The right location for your investment or redevelopment plans (id:60329)
Exp Realty (Kelowna)
231 20 Street Ne Unit# 9
Salmon Arm, British Columbia
If you have been looking for that upscale development, look no further! This 2800 sqft rancher with daylight walkout basement home with large double car garage will not disappoint! The development, Creekside Estates, will consist of 19 homes, 8 duplex style and 3 stand alone homes. This home sits at the bottom of the development in a quiet corner at the bottom beside green space and a natural creek. If your looking for privacy, it's a 10 out of 10! The complex is built in a beautiful quiet setting surrounded by loads of green space, a natural creek and pond. This home will have 4 bedrooms and 3 bathrooms. Large open concept living, huge gourmet kitchens with massive island with quartz counters, 10 ft. ceilings, extra large windows, large master bedrooms with 5 piece master bathrooms and walk-in closet. Downstairs will have an additional two nice sized bedrooms, recreation room, bathroom and huge storage room. The price includes, fully finished home. This home comes fully landscaped, A/C, quartz counters in the kitchen, appliance package included. This amazing home is scheduled to be completed in August 2025. Similar homes are built and ready for viewing or purchase. The developer, Uptown Ventures is well known in Salmon Arm for high standards and quality of work! Don't miss out, call today for all the information. Similar listing MLS# 10308762. (id:60329)
Homelife Salmon Arm Realty.com
8913 Shaughnessy Street
Canal Flats, British Columbia
The perfect piece of land! This large flat lot (60' x 150') gives you lots of space to spread out, and with no building commitment, no building scheme or extra restrictions and access to Canal Flats municipal water and sewer near the lot line - this is affordable and simple to build on. Take the time to plan what you want to build, and built it when you are ready! Also the Canal Flats zoning rules are allow for some flexibility on number of units and home based business options! (id:60329)
Mountain Town Properties Ltd.
1120 Hugh Allan Drive Unit# 415
Kamloops, British Columbia
This cozy one bedroom, plus den apartment is centered in a prime location in lower Aberdeen. Walking distance to Costco, restaurants, the mall and on a major bus route. Whether you are downsizing or looking for your first home this apartment has it all. This well cared for upper floor unit boasts a great open layout, in-suite laundry and a large covered deck. This unit comes with 2 parking stalls and a storage locker. Pets and rentals are allowed with restrictions. (id:60329)
Royal LePage Westwin Realty
733 Forestridge Lane
Kelowna, British Columbia
Private lavish compound, located in the exclusive and desirable gated community of Highpointe, features an approx. 5700 sq. ft main house and a detached luxury guest house, gym with infrared sauna, and office space. This architectural “landmark” has been recently re-modelled by Team Construction and current owners who had a vision to create warm and inviting spaces. Tasteful interiors were re-designed with aprox $1.7M spent in high-quality renovations; no expense has been spared from the mechanical to SMART Home technology. Open concept living areas with high ceilings and expansive windows capture panoramic views. The stunning kitchen and butler’s pantry makes a statement with granite countertops, professional appliances, custom wood cabinetry and a cedar beam feature above the island. On the upper level, indulge in luxury from the primary retreat with its own private lake view balcony, a custom walk-in closet and a spa-inspired en suite. Opportunity to host “legendary” parties poolside with the wall of doors opening to the poolside kitchen accommodations. Ease of access to all levels with the recent addition of an elevator. Expanded triple garage plus extra parking. Amazing trail system and park just a quick walk from the front door. Rare private 2.6 acre setting to enjoy the captivating views of the valley, and the backdrop of the bluffs from the golf course to the lake and twinkling city lights. (id:60329)
Unison Jane Hoffman Realty
2950 Camozzi Road Unit# 2427
Revelstoke, British Columbia
This is a much sought-after 'unicorn'...a one-bedroom with den suite that faces directly onto the runs of Revelstoke Mountain Resort. The floor plan of this suite is perfect allowing for extra privacy but also permitting 6 to stay comfortably. Located just steps away from the Revelation Gondola, you'll never be far from skiing. Top end Miele appliances, quartz counter-tops, California King bed, 2 pull-out couches and fully equipped, this suite is absolutely turn-key. Located in Building Two, the suite offers quick access to the pool, hot tubs & sauna. A property management company is provided by Sutton Place but participation is not mandatory. This is a rare opportunity to purchase a sought after suite! (id:60329)
Coldwell Banker Executives Realty
1436 Tower Ranch Drive
Kelowna, British Columbia
Welcome to this bright and airy home, overlooking the spectacular greens of Tower Ranch Golf Course. Enjoy the sprawling views from your covered deck (where you can conveniently see the TV inside) or your extra-large, brand-new, top-of-the-line windows throughout - outfitted with Bali blinds. This 2 bedroom, 2 bathroom home is finished with quality materials and numerous upgrades, including engineered hardwood flooring, stone counters, granite undermount sink, and gas range. The main floor dazzles with soaring ceilings, a stone surround fireplace and bright kitchen. The primary suite is conveniently located on the main floor and features a walk-in closet and luxurious ensuite with spacious tiled shower and floors. Also on the main is the laundry room, offering everything you need day-to-day on one level. The lower level is perfect for entertaining or hosting guests, with a recreation space, full bathroom, bedroom, and walk-out patio. Located just steps from the Hoodoo Trail Head, this home offers quick access to 105 trails to hike or bike. Owners enjoy exclusive access to the 10,000 sq. ft. Tower Ranch Clubhouse, featuring a pro shop, restaurant, fitness studio, and an owners’ lounge with kitchen, big-screen TV, fireplace, and outdoor patio. Just 10 minutes to the airport, 15 to downtown Kelowna, and 45 to Big White—this central location offers something for everyone. Embrace a relaxed, low-maintenance lifestyle—this is your opportunity to live beautifully and conveniently. (id:60329)
Royal LePage Kelowna
3424 Water Birch Circle
Kelowna, British Columbia
Welcome to this modern 4-bedroom plus office rancher in the heart of McKinley Beach, perfectly positioned on a flat street just a short walk to the marina and nearby trails. Enjoy stunning lake views, a sleek flat roof design, and a 2.5 car garage with a flat spacious driveway offering extra parking for two vehicles. The main level features a large primary bedroom with a beautiful en suite with heated floors, a bright home office, and an open-concept great room with vaulted ceilings and a gas fireplace. The kitchen is thoughtfully laid out with a gas range, oversized fridge/freezer, walk-in butler pantry, and beverage fridge—ideal for both daily living and entertaining. Downstairs offers three generous bedrooms, a full bathroom with a walk-in glass shower and separate tub, a cozy rec room with a second gas fireplace, a wine room, and ample storage. Step outside to the hot tub and soak in the sweeping lake views. This smart home includes Control4 automation, smart lighting, built-in speakers (inside and out), garage door control, a security system with cameras, and central vac. Enjoy access to McKinley Beach’s incredible amenities: an indoor pool, outdoor hot tub, large gym, yoga studio, pickleball and tennis courts, community gardens, and a winery coming soon. Impeccably maintained and move-in ready—this is effortless lakeview living at its best. (id:60329)
Royal LePage Kelowna
1036 Arbor View Drive
Kelowna, British Columbia
A rare offering in one of Kelowna’s most prestigious neighborhoods, this Upper Mission walkout rancher is a showcase of design excellence, privacy, and craftsmanship. Set on a gently elevated street with unobstructed lake views, the home backs onto a secluded, professionally landscaped yard with a full resort-style package: pool, hot tub, koi pond, lawn, and an ever-changing bloom cycle designed for year-round beauty. Towering trees create natural privacy while framing expansive views of Okanagan Lake from both levels. Inside, timeless finishes meet modern upgrades: rich black walnut flooring (freshly refinished), custom wood cabinetry and doors, new quartz surfaces, high-end appliances, and in-floor heating in the spa-like primary ensuite. Five bedrooms—four with incredible lake views, plus an office, offer flexibility for family or guests. An oversized heated triple garage easily fits a boat. An additional ~700 sqft of flexible bonus space for a future gym, wine cellar, theatre, or storage. Effortless comfort with HE furnace and A/C, on-demand hot water, and built-in stereo throughout. Located just minutes’ walk to the new Ponds shopping centre, convenience is seamlessly woven into this private retreat. Every detail reflects thoughtful, high-quality construction. Private, polished, and move-in ready—this is Okanagan living at its finest. Photos can’t fully capture the atmosphere—this home must be experienced in person to be truly appreciated. Easy To Show, book now! (id:60329)
Royal LePage Kelowna
2000 Pottery Road
Vernon, British Columbia
Exceptional Value & Income Potential This expansive property offers unbeatable value with $50,000/year in rental income and a strong 5.56% cap rate. The main home features 5 generous bedrooms and 5 bathrooms, plus an attached 1-bed/1-bath suite and a detached 1-bed/1-bath guest house—perfect for extended family, tenants, or short-term rental options. Set alongside a peaceful creek, the lot offers both space and serenity. Rarely does a property of this size and earning power come to market at this price point. Act quickly—this one won’t last. (id:60329)
Oakwyn Realty Ltd.
100 Bighorn Boulevard Unit# 104i
Radium Hot Springs, British Columbia
Own a Slice of Luxury – 3 Weeks Per Year in a Stunning Resort Retreat! Escape to the mountains and enjoy 3 weeks of carefree ownership each year in this beautifully appointed, fully furnished condo nestled on the scenic Springs golf course. With breathtaking mountain views and a bright, spacious open-concept layout, this luxurious retreat features large windows that flood the space with natural light and frame the stunning golf course backdrop. Modern decor and high-end finishes throughout create a relaxing, upscale vibe. A unique lock-off bedroom offers added flexibility—perfect for renting out separately or accommodating extra guests. Whether you're seeking summer adventures like golf, hiking, and biking, or winter fun with world-class skiing nearby, this year-round getaway has it all—including access to rejuvenating hot springs just minutes away. The Resort's owners lounge, outdoor pool, two jetted hot tubs, fitness centre, and children's playground are available for your enjoyment. Owners can opt into the Bighorn short-term rental management program or join the Enhance Program for additional travel accommodations worldwide (where available). Arrive, unpack, and unwind—your perfect vacation starts the moment you walk in the door. Schedule a viewing today. (id:60329)
Royal LePage Rockies West
200 Bighorn Boulevard Unit# 234c
Radium Hot Springs, British Columbia
Top Floor Luxury at Bighorn Meadows Resort – 1/4 Ownership Opportunity. Enjoy effortless vacation living 12–13 weeks per year in this stunning top-floor condo at Bighorn Meadows Resort in Radium Hot Springs. This beautifully appointed 2 bedroom, 2 bath unit offers golf course and mountain views, with two private balconies perfect for soaking in the scenery. Featuring open concept living, modern, high-end furnishings, and a fully equipped kitchen, this turnkey property lets you arrive and immediately unwind. The resort boasts an outdoor pool, two hot tubs, fitness facility and a children’s playground, all just steps from your door. Owners can opt into the Bighorn short-term rental management program or join the Enhance Program for additional travel accommodations worldwide (where available). Located close to restaurants, shopping, cafes, the famous hot springs, and year-round outdoor adventures, this is the ideal home base for relaxation and recreation. Whether you're enjoying summer golf or winter skiing, everything is ready for you—arrive, unpack, and unwind—your perfect vacation starts the moment you walk in the door. Schedule a viewing today. (id:60329)
Royal LePage Rockies West
3560 Eagle Bay Road
Blind Bay, British Columbia
Exceptional semi-waterfront development property with subdivision potential into one-hectare lots (number and scope to be confirmed by the CSRD with application). Beautiful executive home plans are already approved by the district, offering a head start on a stunning estate vision. The property features 3 deep-water buoys, 3 access roads, and a provincially approved Franklin Engineering report and permit for a culvert crossing. Infrastructure includes 4 drilled wells - one producing 14,400 gallons/day - with water quantity and quality confirmed through testing. Two wells were further tested to ensure sustainable output. Nearly 2 miles of road have been installed and capped with gravel, ready for final grading and paving. Engineered road studies are complete. Timber value is estimated between $500,000-$750,000, and abundant gravel is available for ongoing maintenance or personal use. A rare opportunity to secure a large, highly improved property offering development flexibility, resource value, and long-term potential in a breathtaking lakeside setting. (id:60329)
Real Broker B.c. Ltd
687 Victoria Drive Unit# 101
Penticton, British Columbia
Discover this newly built, high-quality fourplex that combines modern design, energy efficiency, and attainable ownership. Thoughtfully developed by Parallel 50—one of the South Okanagan’s most trusted design-build firms—this project reflects a proven track record of craftsmanship and attention to detail. Each 1,439 sq. ft. unit features a smart, functional layout with three bedrooms, two and a half bathrooms, and generous yard and patio space. Located in a walkable, bike-friendly neighborhood, you're just minutes from downtown Penticton and Okanagan Lake. Interior highlights include durable, stylish luxury vinyl plank flooring, quartz countertops, a full-height quartz backsplash, and a designer kitchen that rivals those found in single-family homes. Notable features at this price point include a walk-in closet and ensuite in the primary bedroom, as well as a unique, dedicated area with its own separate entrance—complete with laundry, storage, and a third bathroom. Built to Zero Carbon Code standards, these homes are solar- and EV-ready, and meet BC Step Code 4, exceeding current energy-efficiency requirements. With affordable strata fees and a low-maintenance exterior, this is a rare opportunity to own a modern, efficient home in a prime location. Eligible first-time buyers may also qualify for a full GST rebate, adding even more value. (id:60329)
Chamberlain Property Group
1072 Collins Road
Cache Creek, British Columbia
Exceptional Opportunity with C5 Zoning! This versatile property offers both residential comfort and commercial potential in one of Cache Creek's most flexible zoning designations. Upstairs, you'll find four bedrooms, one of which includes a separate entrance — ideal for a home-based business, client office, or private studio. The space is already plumbed for a gas fireplace. The main floor features an open-concept living and dining area, complete with oversized windows that flood the space with natural light. Downstairs features soaring ceilings and a large workshop space, perfect for trades, hobbyists, or further business development. C5 zoning permits a wide range of uses including personal service establishments, professional offices, retail and more — all while living on-site. Whether you're an entrepreneur, investor, or live/work buyer, this property checks every box for flexibility and future growth. Plenty of parking, great visibility, and just minutes to local amenities — bring your ideas and unlock the full potential (id:60329)
Exp Realty (Kamloops)
