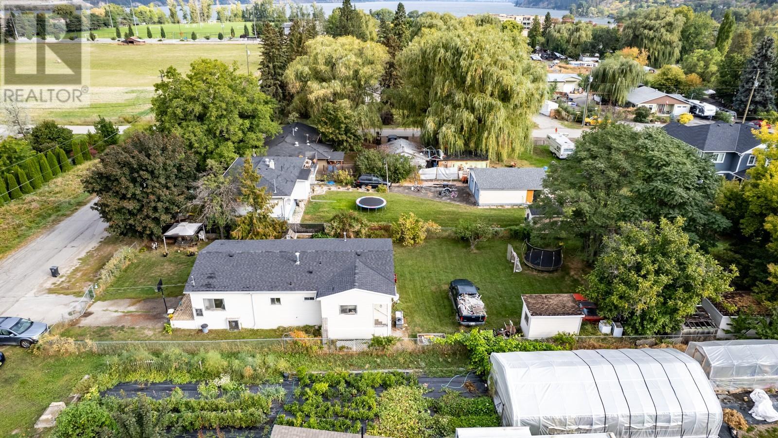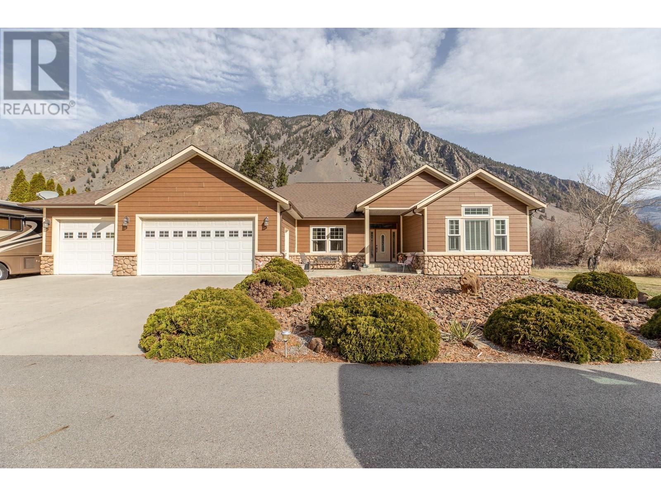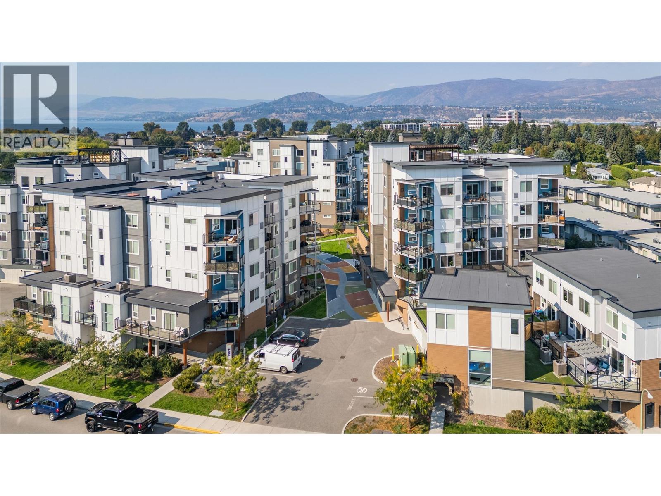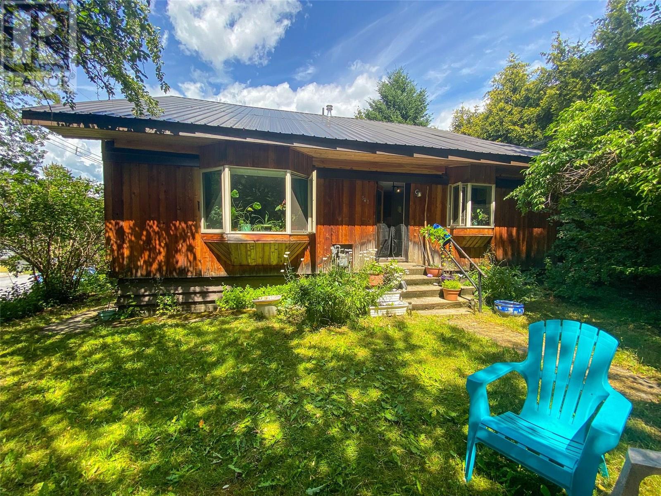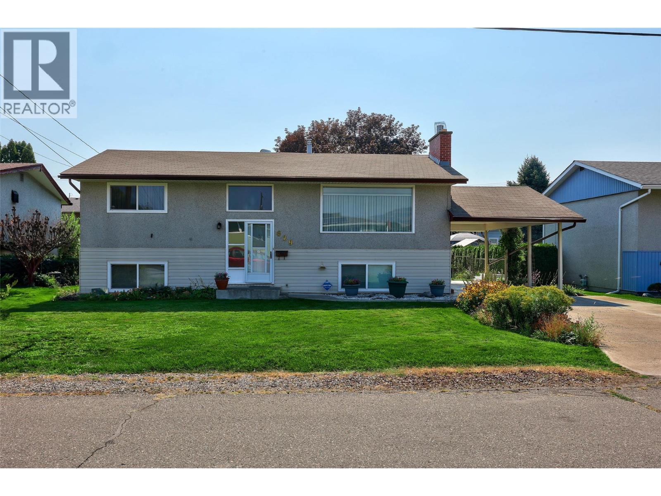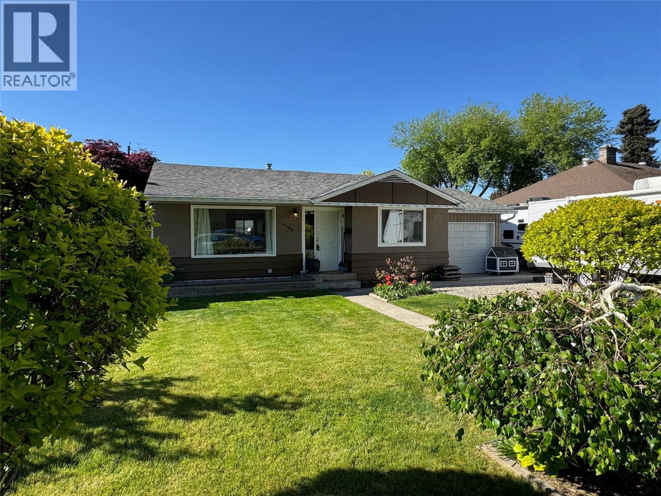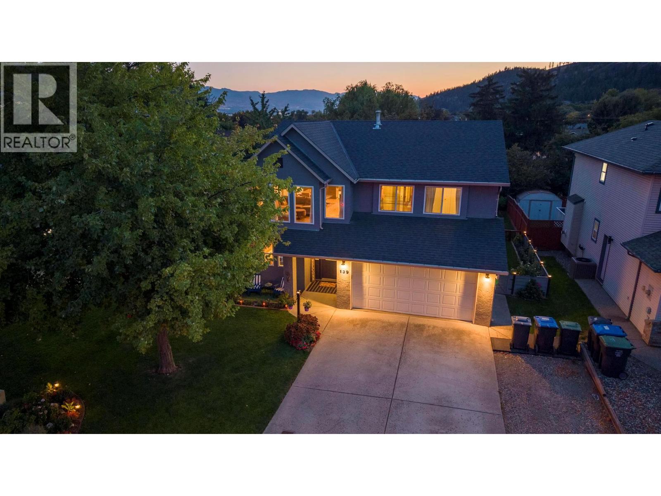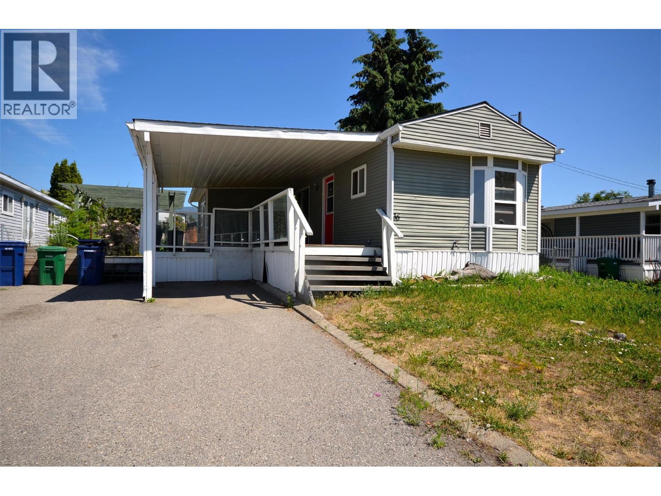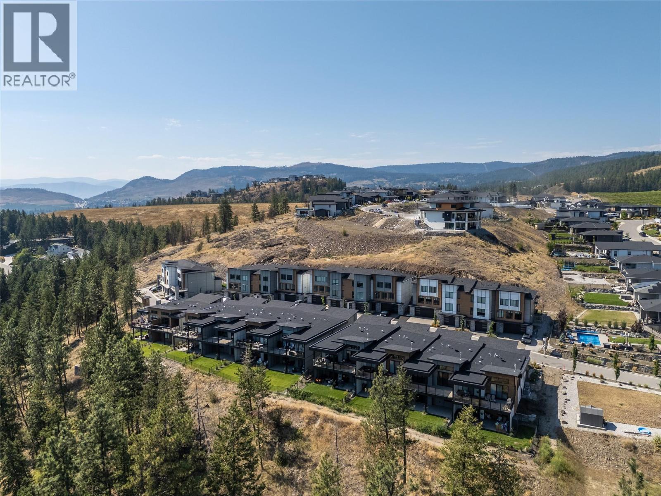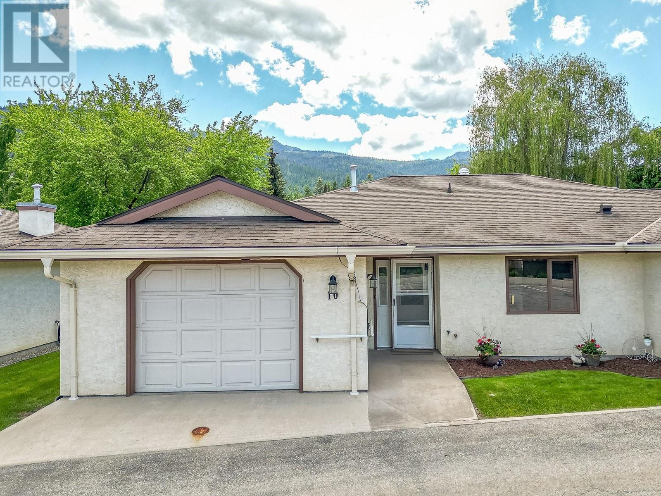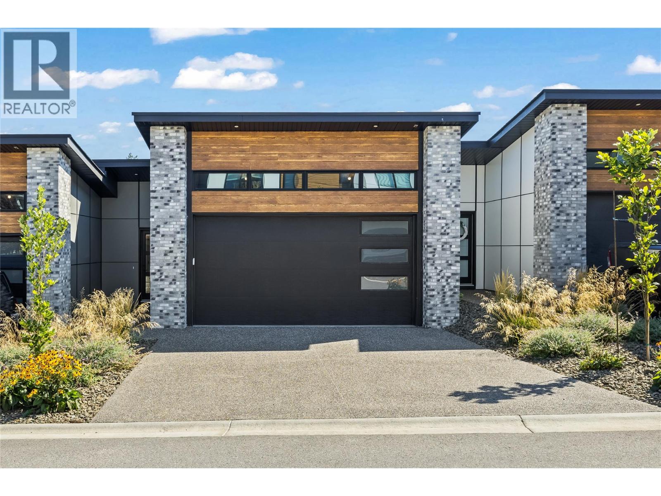11337 Reiswig Road
Lake Country, British Columbia
LOCATION LOCATION LOCATION!! Wood Lake, Multiple Parks, Rail Trail, Tennis, Schools, Transportation, Bistro's and more...all walking distance to this property. Located on the East side of Reiswig Road, this .29 acre flat site is filled with fruit trees such as pears, plums, grapes also hazelnuts and many perennial shrubs, trees and plants. Fully fenced for privacy or keeping the pets safe. There are 4 outbuildings/sheds included. The home has 3 bedrooms, 1 updated bathroom with a soaker tub. Full laundry room and a mud room. Roof replaced in 2023. This property is connected to municipal sewer and water supply is serviced by an artesian well. This home is exempt from the Manufactured Home Act and is considered a single family home. (id:60329)
Coldwell Banker Horizon Realty
3210 / 3208 Cory Road
Keremeos, British Columbia
This rare offering combines income potential, agricultural opportunities, and breathtaking views – a true gem in the heart of the Similkameen Valley. Discover TWO HOMES on 15.5 acres of riverfront paradise on the Similkameen River. The main home is a 2,270 sq. ft. executive rancher (2008) featuring 3 spacious bedrooms, 2 baths (including an oversized ensuite with fireplace & steam shower), vaulted ceilings, pellet stove, and a large deck with hot tub overlooking stunning river & mountain views. Triple attached garage. The second 2,000 sq. ft. home (1996) offers 3 bedrooms + den, 2 baths, woodstove, new hot water tank & stove (2023). Currently rented with tenant wishing to stay. Farm highlights include 365m of river frontage, private well producing 200+ GPM with two new pumps (2023) servicing domestic & irrigation needs, a 30’x45’ hay barn, 1,500 sq. ft. auxiliary farm building, AND 1,200 sq. ft. workshop with woodstove. Irrigation in place. Agriculture-ready with 6,000+ established blueberry bushes (Duke, Rena, Liberty, Blue Crop, Aurora), U-pick launched in 2023, and additional 80 haskap berry plants (2022 trial). Mature apricot trees near rental home. Still plenty of area to expand existing crops or add additional opportunities Located in the ALR, outside municipal limits (no zoning). Plenty of covered & uncovered parking. Seller related to listing agent. (id:60329)
Parker Real Estate
3630 Mission Springs Drive Unit# 403
Kelowna, British Columbia
Bright and open, 2 bedroom, 1 bathroom unit located at Green Square Vert in sought-after Lower Mission —just a short walk to Rotary Beach, excellent public schools, restaurants, Okanagan College, shopping and all amenities. Oversized windows bathe the open layout in sunlight. Spacious and modern kitchen with a large island, stone countertops, and loads of cabinets. Private, quiet and spacious patio with gas bbq hook-up and plenty of room for cozy furniture. Large primary with cheater 4 piece ensuite. Second bedroom that can be used as a den. In suite laundry and a spacious foyer complete the space. Huge storage unit in the garage -it ideal for bikes and gear – even kayaks and SUPs. Amenity rich community including a gorgeous rooftop patio with 360 degree views, courtyard and green space, community gardens, fully equipped fitness facility, underground parking, bike storage, pet and bike wash stations, playground, basketball court and direct access to biking and walking trails. Perfect for young professionals, students or empty nesters. (id:60329)
Century 21 Assurance Realty Ltd
1951 Qu'appelle Boulevard Unit# 124
Kamloops, British Columbia
Welcome to Canyon Gate, ideally situated in the highly sought-after neighbourhood of Juniper West—a perfect blend of nature, community, and convenience. This nearly new, impeccably maintained 3-bedroom, 2.5-bathroom townhome offers stylish, low-maintenance living with a smart 3-level layout designed for comfort and flexibility. The main floor features a bright, open-concept living space, a modern kitchen complete with stainless steel appliances, an eating bar, and a spacious dining area that opens onto a sunny, south-facing deck. Soaring floor-to-ceiling windows flood the living room with natural light, creating a warm and inviting atmosphere. Upstairs, you'll find two generously sized bedrooms, a 4-piece main bath, and a dedicated laundry area with extra storage. The primary bedroom offers a peaceful retreat with a walk-in closet and a private 3-piece ensuite. The lower level includes a bright fourth bedroom which could also serve as a cozy family room, office, or guest space. Direct access to the oversized single-car garage provides ample storage for all your gear. Additional features include central A/C and roughed-in central vacuum. Enjoy being just steps from Juniper’s best amenities, including parks, hockey rink, recreational trails, a bike park, Juniper Market, a dog park, and more. Don't miss this incredible opportunity to own a move-in ready home in one of Kamloops’s most vibrant communities. Book your private viewing today! (id:60329)
Royal LePage Westwin Realty
301 Hart Street
Nelson, British Columbia
Charming home with suite in desirable Uphill Nelson! Welcome to 301 Hart Street, nestled on a spacious 60x120 corner lot in the sought-after Uphill neighborhood of Nelson, BC. This property offers an excellent opportunity for investors or those seeking a mortgage helper. The main unit is generously sized, featuring 4 bedrooms and 2 full bathrooms. On the main floor, enjoy an open-concept kitchen and living space with concrete countertops, spacious pantry, two comfortable bedrooms, and a 3 piece bath, with tile shower. The lower level offers even more space with a two more additional bedrooms, a second bathroom with a jetted tub, a large family room, shared laundry, and ample storage. The lower level offers heated floors in the main room and bathroom. The second unit, also on the main level, is a bright, cozy, self-contained 1-bedroom, 1-bathroom suite, perfect for rental income, extended family, or guests. There is a large storage room which can be used as a workshop or storage for all your gear. There is a large attic space which the seller has plumbed with the intention to add an additional suite in the future. The large yard offers shaded seating areas along Hart St and a sunny, spacious backyard along Kootenay St, with established fruit trees—ideal for gardening, relaxing, or entertaining. Both units are currently tenanted on a month-to-month basis. This property is ready for its next chapter. Don’t miss out—schedule your viewing today! (id:60329)
Coldwell Banker Rosling Real Estate (Nelson)
629 Clearwater Avenue
Kamloops, British Columbia
Well looked after original owner home. Over the years the sellers have done various upgrades including kitchen, window, flooring , furnace. The large kitchen area has lots of cabinets, eating nook and overlooks a lovely yard and nice party covered deck. The main floor living room offers a cozy gas fireplace with an adjacent dining area and north views of the mountains from the large front window. Other features include a full bright basement, suite potential, underground sprinklers, A/C and 5 appliances. This 2 + 2 with 2 bathrooms, located minutes away from Rivers Trail and Bert Edwards Science and Technology (K-7). This home would be a fabulous starter or downsizer. easy to show (REALTORS – See REALTOR Remarks) (id:60329)
Exp Realty (Kamloops)
4106 28 Avenue
Vernon, British Columbia
Welcome home to this adorable 2-bedroom, 1-bathroom gem, offering cozy living with incredible outdoor perks on a quiet street. Inside, you'll find a spacious living area, a well-appointed kitchen, and two comfortable bedrooms. A 4-piece bathroom and a separate laundry room, both with heated tile flooring to add extra convenience and comfort. What truly sets this home apart is the fantastic outdoor space. Step out onto a concrete patio and large wooden deck with pergola, the perfect spot for relaxing or entertaining. The fully fenced backyard is a dream, featuring garden beds, storage sheds, a pad for an above-ground pool, and even a bird/rabbit enclosure. The large, flat grassy area in the center is ideal for summer activities, while alley access with a sliding gate makes it easy to bring in your toys or RV. The attached single-car garage comes equipped with a built-in workshop and shelving, and the 200 AMP power service includes wiring to the deck—ready for a hot tub upgrade. Whether you're a first-time buyer or looking for the perfect downsized rancher with room to garden and park your RV, this home checks all the boxes. A must-see to fully appreciate! (id:60329)
RE/MAX Vernon
139 Wyndham Crescent
Kelowna, British Columbia
Step inside and be greeted by an abundance of natural light that floods every corner, creating a warm and inviting atmosphere.The home's undeniable curb appeal is just the beginning. Thoughtful improvements and updates have been tastefully woven throughout, from the gleaming kitchen and updated flooring to the fresh paint and much more, For those unfamiliar with the vibrant Glenmore community. This highly sought-after family neighbourhood is renowned for its excellent schools, making it an ideal environment for growing families. Convenience is key, with an array of shopping options just moments away. Embrace the outdoors with an abundance of park space, perfect for leisurely strolls, or simply enjoying nature's tranquility. The mature, tree-lined streets add to the charm, creating a picturesque setting. Furthermore, Glenmore boasts an enviable location with close proximity to the city center, lake, the airport, and UBCO, offering unparalleled access to all the amenities and opportunities Kelowna has to offer. The backyard is so secluded and peaceful you might just forget your neighbours exist. This residence offers ample space for the entire family, featuring 4 generously sized bedrooms, a versatile den for a home office or creative space, and three bathrooms. Adding to its appeal is a bright, self-contained in-law suite. Don't miss this incredible opportunity to embrace a lifestyle of comfort, convenience, and community. https://youtu.be/rr1S2z_rhBg (id:60329)
Royal LePage Kelowna
9020 Jim Bailey Road Unit# 36
Kelowna, British Columbia
Welcome to Unit 36 at Belaire Estates! This spacious 3-bedroom, 2-bath home is quietly tucked away near the back of the park, offering extra privacy and a peaceful setting, while still keeping you just minutes from schools, shopping, and everyday amenities. Enjoy the inviting outdoor space complete with a pergola and planter boxes — the perfect canvas for creating your dream patio retreat. With a functional layout and tasteful updates, this home is ready for new memories to be made. Book your showing today! (id:60329)
Coldwell Banker Executives Realty
2835 Canyon Crest Drive Unit# 2
West Kelowna, British Columbia
2,418sqft move-in ready walk-out rancher townhome with amazing views of Shannon Lake and with $14,400 in upgrades included, such as quartz counters throughout, in-floor heating in ensuite, tile fireplace, under-cabinet lighting in kitchen, and gas bbq hook-up on patio. This is your opportunity to enjoy the best of the West Kelowna lifestyle! Features include 2 bedrooms, 2 flex/den spaces, 3 bathrooms, and a double side-by-side garage. With the primary bedroom on the main floor, you'll enjoy easy access to the kitchen, living/dining area, and laundry room. The primary ensuite includes a deluxe soaker tub, double-sink vanity, semi-frameless glass shower, and walk-in closet. The high-end modern kitchen is outfitted with premium quartz countertops, a slide-in gas range, stainless steel dishwasher, and refrigerator. Downstairs, you’ll find an additional bedroom and bath, 2 flex spaces, and a large recreation room. Relax on your partially covered deck and lower patio, both with gorgeous views of Shannon Lake! Built with advanced noise-canceling Logix ICF blocks in the party wall for superior durability and insulation. Includes a 1-2-5-10 Year New Home Warranty and meets Step 4 of BC’s Energy Step Code. Located just 5 minutes from West Kelowna shopping, restaurants, and entertainment, and close to top-rated schools. Enjoy nearby nature with a small fishing lake, a family-friendly golf course, and plenty of hiking and biking trails. Take advantage of BC's expanded property tax exemption (conditions apply) - an additional $16,498 in savings. First time buyer? You may be eligible to save the GST - an additional approx. $46,245 in savings. Photos are of a similar home in the development. *Showings By Appointment.*** (id:60329)
RE/MAX Kelowna
151 8 Avenue Sw Unit# 10
Salmon Arm, British Columbia
Nice level rancher with no stairs for easy access, with 2 bedroom and 2 bathrooms, this is a 55+ complex in a great location and close to amenities and hospital. Very nice layout with large living room and a good size kitchen that is nice and bright, large primary bedroom with ensuite and walk in closet including laundry. Single car garage, crawl space. This unit has had some upgrades in the previous years including newer furnace, A/C and roof, Poly-b also replaced, and some new paint this month in some areas. Vacant and shows well this place is ready for you! (id:60329)
Coldwell Banker Executives Realty
2835 Canyon Crest Drive Unit# 7
West Kelowna, British Columbia
Edge View at Tallus Ridge - West Kelowna's best selling brand new townhome community. Rancher Walk-Out with Lake Views and $14,400 in upgrades included, such as quartz counters throughout, in-floor heating in ensuite, tile fireplace, under-cabinet lighting in kitchen, and gas bbq hook-up on patio. Plus, move in NOW! Brand New build. Save the PTT (savings of approx $16,398 - conditions apply). Welcome to Edge View at Tallus Ridge, the best value townhome community in West Kelowna. Home #7 is an ideal floorplan with primary bedroom on the main floor, a spacious deck off the living room with views of Shannon Lake. Downstairs offers plenty of options with a family room, bedroom, den and flex space. Plus enjoy the convenience of a side-by-side garage. Advanced noise-canceling Logix ICF Blocks built into the party wall for superior durability and insulation. 1-2-5-10 Year New Home Warranty, meets Step 4 of BC's Energy Step Code. Shannon Lake is a 5-minute drive to West Kelowna shopping, restaurants, entertainment, and close to top-rated schools. Escape to nature with a small fishing lake, family-friendly golf course & plenty of hiking/biking trails. Showings By Appointment. (id:60329)
RE/MAX Kelowna
