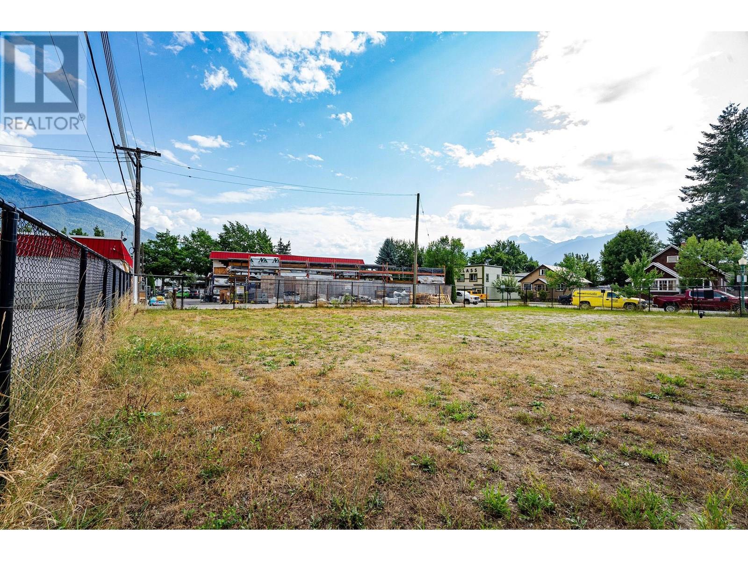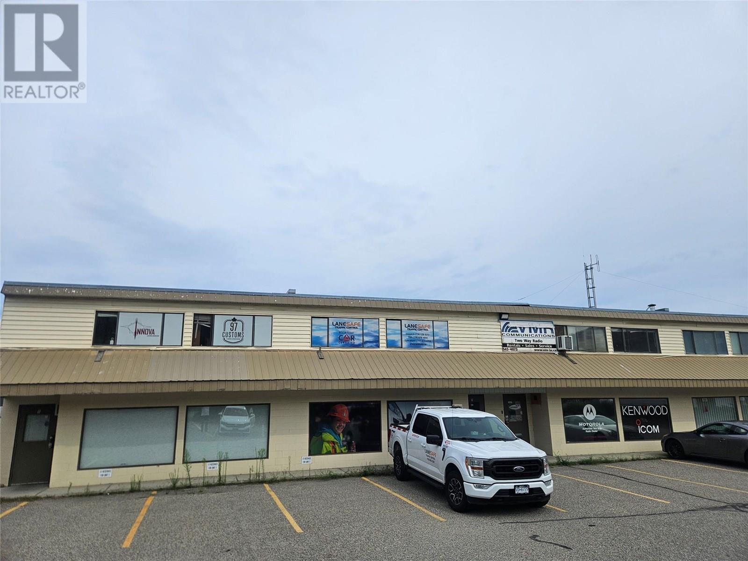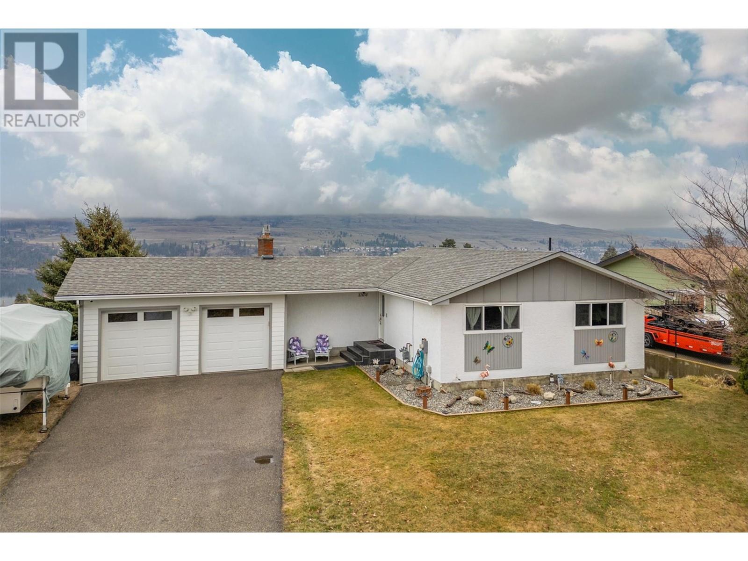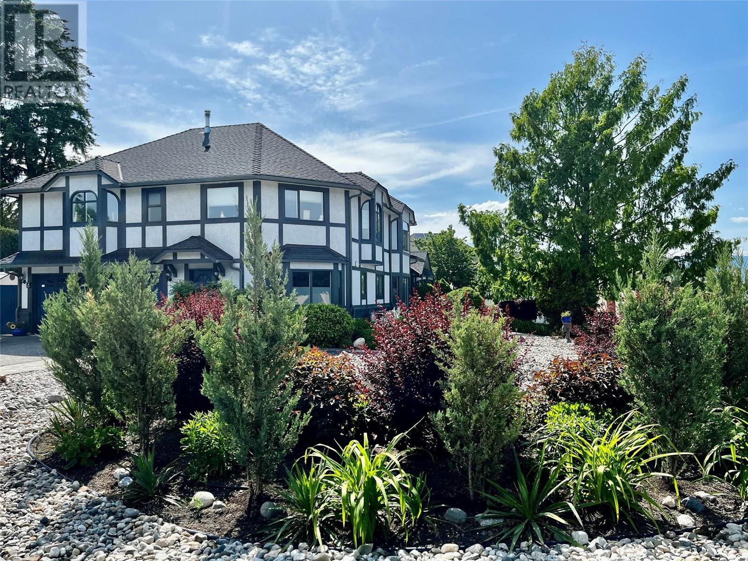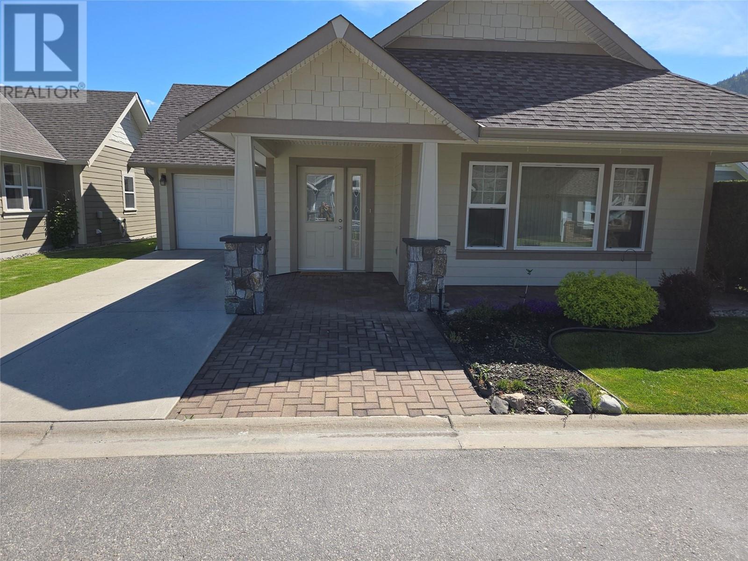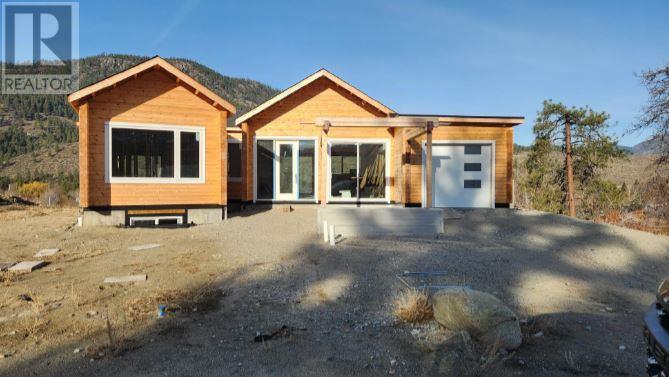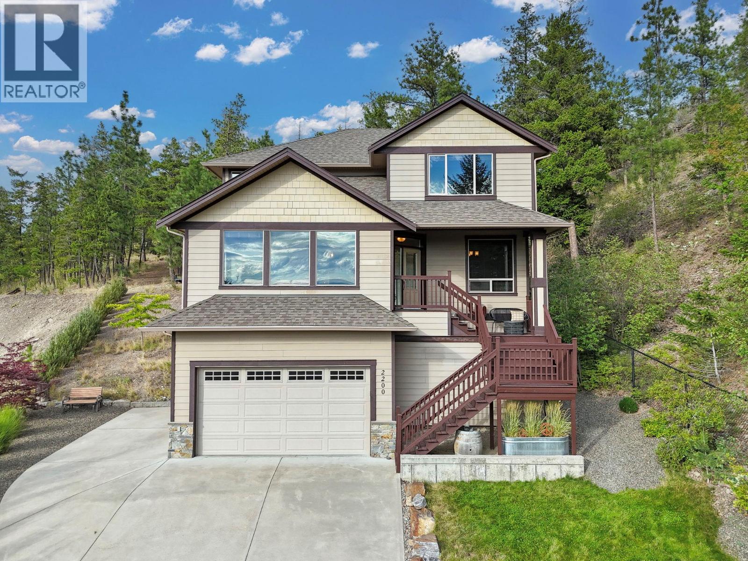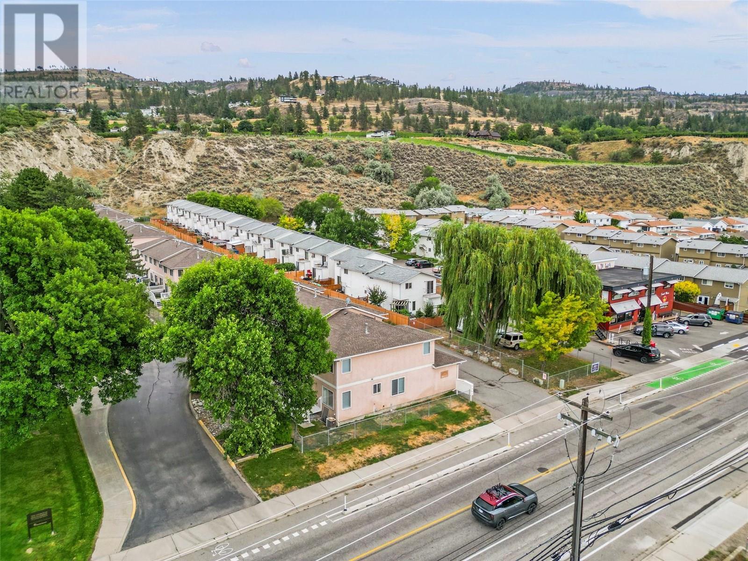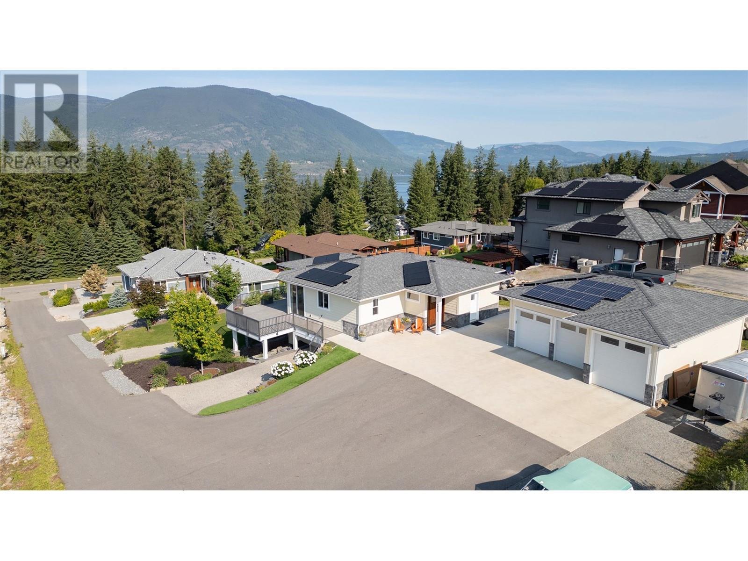310 2nd Street W
Revelstoke, British Columbia
One of Revelstoke's finest and last, central downtown & undeveloped lots. Mixed use commercial zoning allows for a multitude of commercial and residential development uses. Bordered by Signs Ink, Home Hardware and the Revelstoke Museum, this lot is dead centre in the middle of downtown with perfect walk ability in the downtown core. Lot is currently leased as a landscaping storage area until August of 2026, with the lease transferring to the new buyer allowing the opportunity to gain ongoing revenue until such time that any redevelopment is approved. An exceptional holding and redevelopment property as a rare commodity in one of North America's fastest growing recreational meccas. Revelstoke is a world class destination for full time and tourist activities with Cabot Golf coming soon and some of the best skiing, mountain biking and eco tourism related activities in the world. (id:60329)
Coldwell Banker Executives Realty
740 Waddington Drive Unit# 2
Vernon, British Columbia
Fully leased industrial property generating a 5.4% CAP rate based on the list price. The property features 1,906 SF of main floor shop space plus approx. 600 SF of second-floor office. Includes 15' ceilings, 12’ x 14’ overhead door, three bathrooms (two 2-piece, one 3-piece), built-out offices and boardroom. Ample front and rear parking. Furnace and ductwork for heating; ductless AC throughout. Contact listing agent for lease details. (id:60329)
Coldwell Banker Horizon Realty
11691 Daniel Drive
Lake Country, British Columbia
Rare Opportunity to Own a Lake Country Gem – Fully renovated & tucked away in a quiet, desirable neighborhood, this stunning home offers an exceptional lifestyle. With a large, private backyard perfect for gardening, the kids, or even adding a pool! Sip your coffee & watch the sunrise on the huge covered deck & unwind in the hot tub with breathtaking views. East-facing to ensure you’re not cooked by the afternoon sun, this is the perfect spot to relax and enjoy the Okanagan. The main floor boasts an open-concept layout, perfect for relaxing & entertaining. The spacious living room features a beautiful fireplace, flowing seamlessly into the dining area & a massive kitchen with a wraparound island, stainless steel appliances, quart counters & a natural gas stove. The primary bedroom includes a built-in closet, while the spa-like 5-piece bathroom features a dual vanity. A second bedroom completes the main floor. The bright walkout basement, with two access points, offers incredible potential to easily add a suite. It includes a gorgeous bathroom, a spacious bedroom with a walk-in closet, & its own cozy fireplace for added comfort & privacy. A 2-car garage is ideal for storage, a workshop, & toys, plus generous RV parking. Located walking distance to schools, this home is surrounded by world-class wineries, golf, skiing, lakes & beaches, international airport, UBCO, & OC. Don’t miss this rare opportunity in the heart of Lake Country. Schedule a viewing today! (id:60329)
Share Real Estate
19 Aspen Crescent
Fernie, British Columbia
This move-in ready 4-bedroom, 3-bathroom home offers just over 2,300 sq. ft. of thoughtfully designed living space in one of Fernie’s most desirable neighbourhoods. With stunning mountain views and trail access right out your back door, it’s the perfect mix of comfort, convenience, and outdoor lifestyle. The main level features a bright kitchen, dining, and living area—ideal for everyday living and entertaining. Three bedrooms are also located on this floor, including a spacious primary with ensuite, plus a second full bathroom. A large mudroom connects to the attached garage, offering great functionality and storage. Downstairs, you'll find a generous family room, fourth bedroom, third bathroom, and ample storage—perfect for guests, a home office, or a growing family. Extensive updates include newer flooring, kitchen and appliances, bathrooms, windows, siding, roof, furnace, and hot water tank—everything is ready for you to move in and enjoy. Outside, the 0.25-acre lot is a private oasis. Landscaped with mature trees and perennial beds for low-maintenance beauty, the backyard offers space to relax, play, or garden. Enjoy the mountain views from the back deck—perfect for morning coffee or evening BBQs. Located on a school bus route and just minutes from downtown, this home has it all. (id:60329)
Century 21 Mountain Lifestyles Inc.
437 Duke Court
Kelowna, British Columbia
Perfect location at the end of Knowles Rd, steps from the lake.. Situated on a large corner lot in a desirable quiet cul-de-sac. This Tudor style property has it all, spacious open concept living, a pool sized backyard and a location that can’t be beat! Vaulted ceilings with skylights and a floorplan that flows with ease. The liv room areas have hardwood flooring and are divided by a gorgeous double sided f/p that give the rooms a cozy yet open separation. The home offers a separate dining room (or could be 5th bedroom), as well as an office, laundry room, powder room and a bright oversized mudroom with entrance to the side of the house. The spacious kitchen offers stainless steel appliances, granite island with barstool seating, and a walk-in pantry. French doors to a beautiful cobblestone patio, perfect for entertaining along with the fully fenced backyard and ample green space ~ lots of privacy! The grand staircase leads you up to the huge primary bedroom, with 4-piece ensuite & walk in closet, plus 3 additional spacious & bright bedrooms and bathroom. New furnace and A/C 2021, new gutters with leaf guards 2022, new attic insulation 2024. Double garage plus RV/boat parking. It’s all about location... and it doesn’t get much better than this one in the Lower Mission! A short walk to Sarsons Beach, coffee shops and stores. Plus, you’re in one of Kelowna’s highest rated school catchments. (id:60329)
Royal LePage Kelowna
1231 10 Street Sw Unit# 6
Salmon Arm, British Columbia
Still available, Priced to Sell! Indulge in the ultimate retirement lifestyle at this delightful 2 bed, 2 bath Rancher nestled in a picturesque 55+ gated community at Village at 10th & 10th. Boasting a spacious 1,210 sq ft, this home exudes charm with its vaulted ceilings, expansive view windows, and a stylish kitchen featuring a breakfast bar and shaker style cabinetry. The master suite offers a luxurious full ensuite, walk-in closet, and access to a serene outdoor retreat. With cozy laminate and plush carpet flooring, main floor laundry, and a convenient attached garage with plenty of storage, every detail exudes warmth and comfort. Embrace the tranquility of the covered front patio and private backyard oasis. Energy-efficient geothermal heat/cooling, low strata fees, RV parking, and pet-friendly amenities make this residence a true gem. Just steps away from Picadilly Mall and a variety of local conveniences, this home embodies the epitome of charming retirement living. (id:60329)
2 Percent Realty Interior Inc.
4850 Bassett Avenue
Okanagan Falls, British Columbia
*COURT ORDERED SALE *This is your chance to take a great start and turn it into something incredible. Nestled in the heart of Okanagan Falls, this partially built home offers uninterrupted mountain views and loads of space to bring your ideas to life. The main floor offers bright, open living—complete with vaulted ceilings, large windows, and access to generous outdoor areas. You’ll also find the primary suite with ensuite, a second bedroom, laundry, mudroom, and access to a single garage. Downstairs, the walk-out basement is framed for flexibility. There's room for a 1-bedroom legal suite with its own entrance, plus two additional bedrooms and a huge rec room—ideal for extended family, guests, or income potential. Sold as-is, the vision is in place—now it’s your turn to make it your own. (id:60329)
Engel & Volkers Okanagan
2200 Sunview Drive
West Kelowna, British Columbia
A Rare Opportunity in Prestigious West Kelowna Estates! Welcome to this meticulously maintained and expertly crafted family home, nestled on an expansive 0.78 + acre lot, one of the largest in the neighbourhood, backing onto serene Crown Land for unparalleled privacy and peaceful forest views. This impressive three-level home offers six spacious bedrooms, three full bathrooms, two living rooms, and two dining areas, a thoughtfully designed layout perfect for a growing family. The inviting open-concept kitchen is equipped with stainless steel appliances, a gas range stove, and a composite granite sink, ideal for the home chef. Step outside to the entertainment-sized concrete patio where you can enjoy your morning coffee, watch the wildlife, or gather around the fire pit for cozy evenings with family and friends. The bright and airy primary suite is a true retreat, boasting a massive bedroom, a large walk-in closet, and a luxurious ensuite featuring a soaker tub and oversized shower. Thoughtful upgrades like a heated driveway, full-yard irrigation, and tasteful finishes throughout elevate everyday comfort. Surrounded by nature yet close to city convenience, this home is just a short walk to Rose Valley Elementary and perfectly located between Kelowna and West Kelowna for easy access to shopping, dining, schools, and recreation. This is the private, family-friendly lifestyle you've been waiting for. Book your showing today before it’s gone! Check out the property website: https://www.2200sunview.com/branded (id:60329)
Exp Realty (Kelowna)
2610 Colony Street
Armstrong, British Columbia
Welcome to your charming Armstrong retreat—whether you’re just starting out or ready to simplify, this one checks all the boxes. This move-in ready two-bedroom, one-bathroom home is full of warmth and practicality, with a partial basement offering convenient storage and laundry space. Sitting on a generous lot, there’s room to grow, garden, and park all the toys. Raised garden beds, multiple sheds, and tons of parking make this property a dream for anyone craving space and self-sufficiency. Tucked on a quiet street just a two-minute walk from Armstrong Elementary and within a 15–20 minute stroll to local parks, shops, and everything downtown has to offer, the location couldn’t be better. Whether you’re sipping coffee on the porch, growing your own veggies out back, or enjoying the peace and privacy this home offers, this is a property where simple living meets smart investment. Don’t miss this chance to get into the market—or to scale down without giving up the good stuff. (id:60329)
Real Broker B.c. Ltd
2990 South Main Street Unit# 101
Penticton, British Columbia
This fully renovated 3 bedroom 3 bath townhome with partially finished basement is everything you have been looking for in a price that you can afford. Nearly everything inside this home is new including the entire kitchen and appliances, all counter tops, all floorings, nearly all bathroom fixtures, light fixtures, and door hardware. This end unit is bright with large windows, has a deep garage with space for a vehicle and workbench. Brighton Place townhome is a perfect family or retiree property with an ideal location walking distance to tennis courts, baseball fields, playgrounds, grocery shopping, and a senior center! Skaha Lake Middle School and Princess Margaret High School are well regarded public schools and just a few min stroll and Skaha lake is just a few min drive down the road. There is a bathroom and 2 ample size bedrooms on the upper level along with the primary bedroom with ensuite. The basement is a blank slate, ready for another full bathroom or simply use it as a great rec space. The main level has a fantastic layout with a large living room, galley style kitchen with plenty of cabinets, adjoining dining room with large window, a two piece bathroom, and sliding glass door to the deck and backyard. The single car garage and parking space in front of the unit allows for two vehicles and there is visitor parking onsite. There is nothing left to do, it is freshly painted, avail for quick possession and move in ready. (id:60329)
Real Broker B.c. Ltd
4230 20 Street Ne
Salmon Arm, British Columbia
EXCEPTIONAL Custom-Built Home with Panoramic Views Nestled on a tranquil .44-acre lot in Northeast Salmon Arm, this METICULOUSLY crafted home offers stunning views of Shuswap Lake & the mountains. Backing onto to an ALR meadow, it ensures serenity and privacy. The main floor features a BEAUTIFUL spacious master suite, large laundry room, & open-concept living areas with elegant tamarack hardwood flooring & GORGEOUS wrap around deck. The gourmet kitchen boasts quartz countertops, an oversized island, soft-close cabinetry & walk-in pantry. The bright lower walk-out level includes two large bedrooms, a family room with recessed lighting & bright home office/flex space. A large storage rm keeps living spaces organized. A 768 sq.ft. detached garage/shop offers three bays, including one with an extra-tall garage door for larger vehicles, it provides versatile storage & workspace. The property also accommodates up to 12 vehicles, with designated spaces for the RV & Boat. Landscaping is designed for low-maintenance living, featuring a multi-zone irrigation system, level lawn & space for a potential pool. Walking trails are accessible from the doorstep. This Green Energy home is equipped with solar panels, covering annual hydro costs, plus a state-of-the-art heat pump & HRV system for efficient climate control. Just minutes from Shuswap Lake, this SUPERIOR home balances luxury, functionality & sustainability, ideal for ""lock-and-leave"" living. (id:60329)
Royal LePage Downtown Realty
Royal LePage Access Real Estate
3506 24 Avenue
Vernon, British Columbia
Investor Alert!!! Turn-Key Fourplex in the Heart of Vernon. Opportunity knocks with this Fully Tenanted, Fully Managed, Purpose-Built Fourplex (full duplex with basement suites), ideally located in Central Vernon. Each Bright and Cheery 2-bedroom, 1-bath unit features Separate Mechanical Systems, In-Suite Laundry, and Private Fenced Yards, a highly desirable setup for both tenants and Low-Maintenance ownership. Recent Updates in Units B & D include New Flooring, Paint, Trim, Appliances, and Boiler in Unit D. With Excellent Existing Tenants, this property is already Cash Flow Positive and offers additional upside through potential rent increases. Enjoy ample On-Site Parking, and peace of mind with Professional Property Management already in place. A solid 6.49% cap rate at List Price, with room to grow—just sit back and let this Investment Work for You! (id:60329)
RE/MAX Vernon
