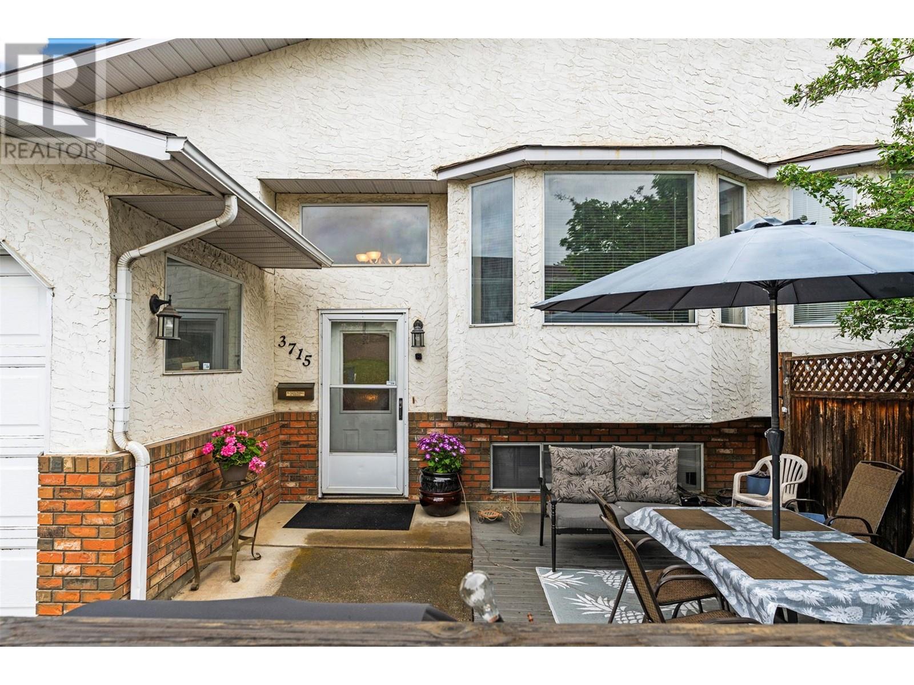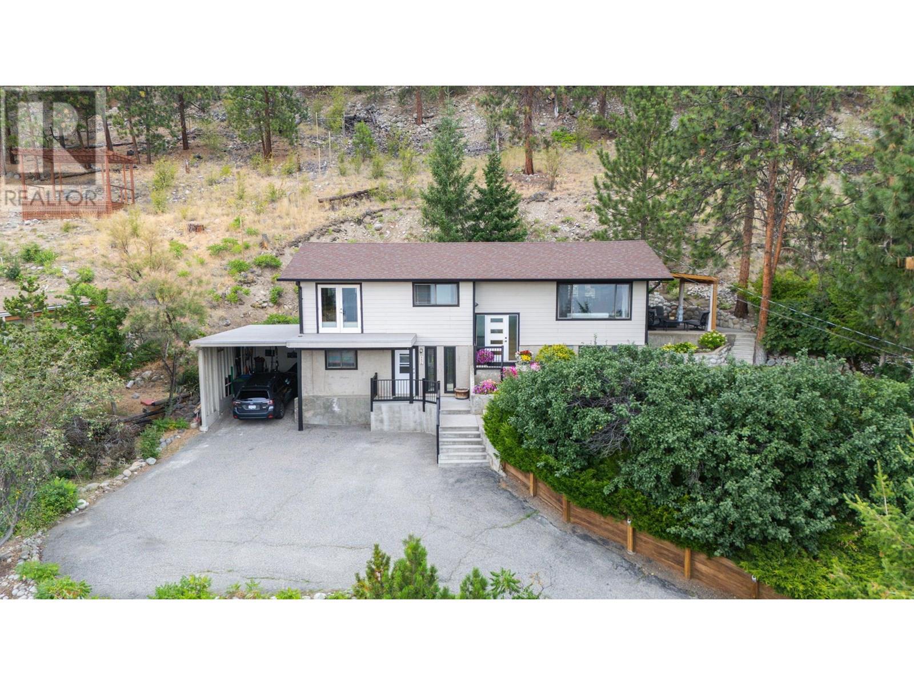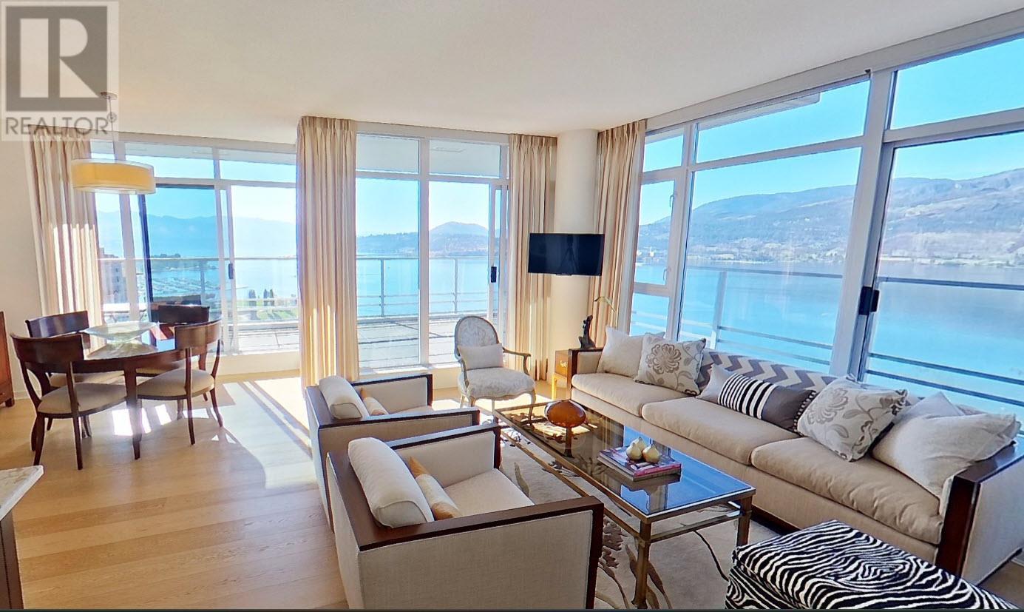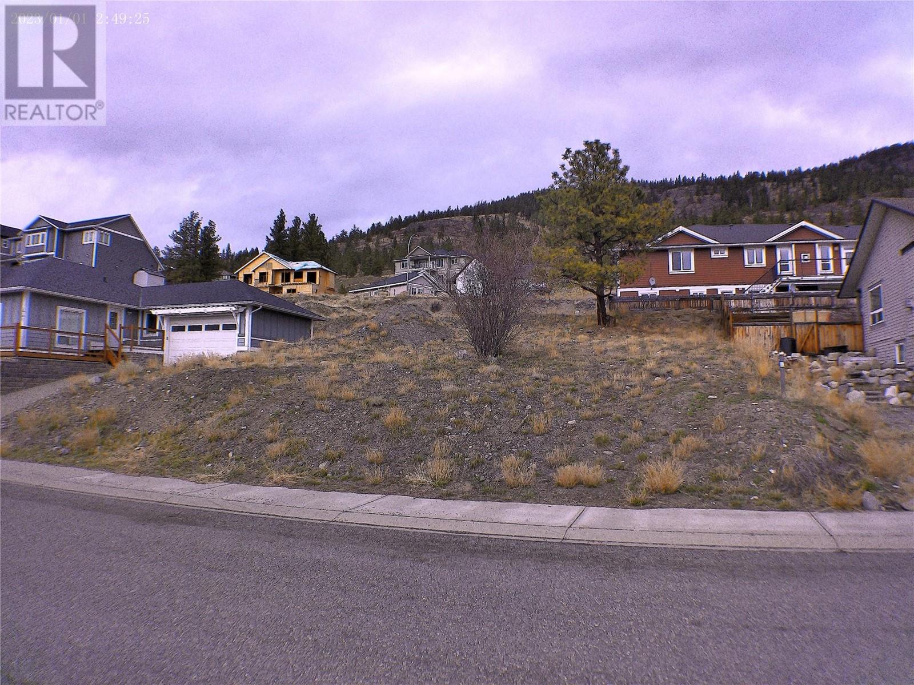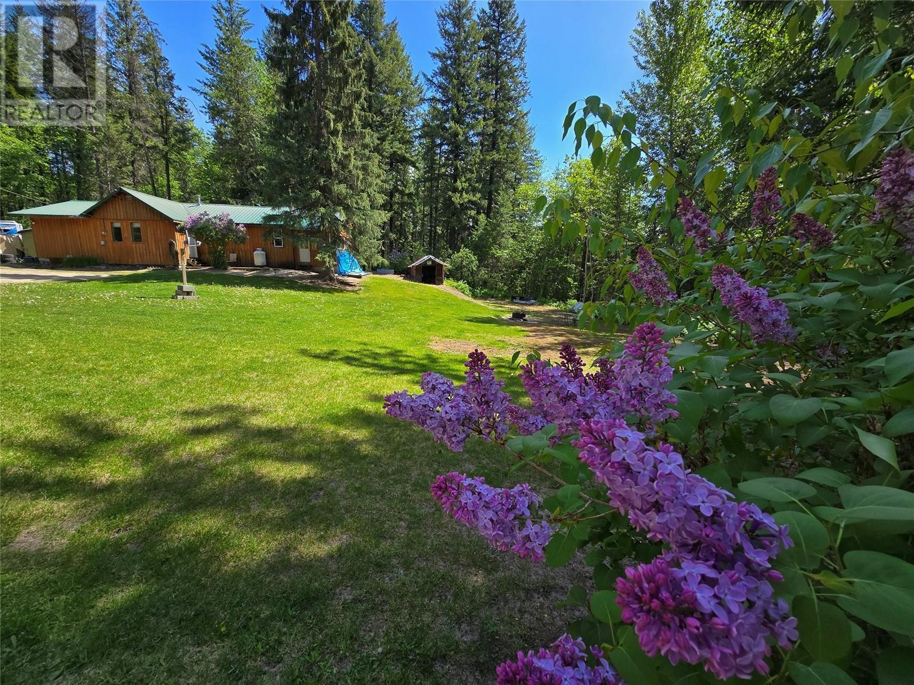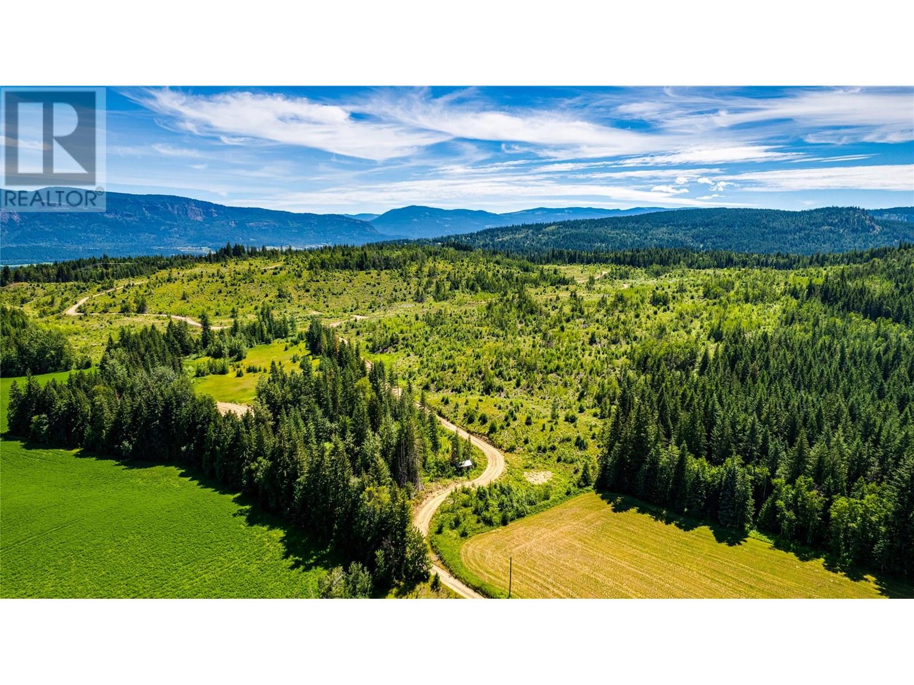6430 Whiskey Jack Road Unit# 303
Big White, British Columbia
Welcome to your alpine escape at Big White Ski Resort! This well-maintained and cozy 2 bed, 1 bath unit is perched on the third floor of The Ptarmigan—a well-kept and professionally run building located right in the heart of the village. Enjoy sweeping southwest-facing views of the mountains and village centre from your private balcony. With everything in the village just a one-minute walk away, you’re perfectly positioned for both convenience and adventure. Ski-out access to the Bullet and Ridge chairlifts is right outside your door. The Ptarmigan offers top-tier amenities including a hot tub, sauna, cold plunge pool, and coin-operated laundry. The unit also includes a storage locker and two parking spots—one underground and one outdoor. This is slope-side living at its finest! (id:60329)
RE/MAX Kelowna
3715 Commonage Crescent
Vernon, British Columbia
First time home buyers, growing families and investors...... This 3 bdrm, 2 bath NON-strata 1/2 duplex in fantastic Upper Mission Hill location has 2 bdrms up plus spacious lower level 1 bdrm + den suite. Suite has private entrance, lots of parking and great set up for shared laundry. Home has lots of storage, off-street parking for 6+ cars/RV/Boat- PLUS single car GARAGE (with storage mezzanine) as well as detached shed/workshop. Private and low maintenance out door space. Super location close to transit, city amenities and highway access. This great package priced to sell at $60,000 under assessment for today's market!! Plus NO Strata fees! (id:60329)
Royal LePage Downtown Realty
4206 4th Avenue
Peachland, British Columbia
Welcome to your peaceful escape in Peachland—where lake views stretch toward Rattlesnake Island and every level of this 4 bed, 3 bath split-level home brings a little more sunshine and serenity. Set back from the street with total privacy (you’ll forget you even have neighbours!), this home is all about space, quiet, and easy living. The main floor is bright and airy with skylights, warm hardwood flooring, and an updated kitchen that flows into the living and dining spaces—perfect for everyday life or laid-back entertaining. Step outside to the beautiful outdoor dining area, complete with a stone patio, pergola, garden space and lawn for pets or play. You’ll find the primary bedroom with ensuite on the main floor, along with a second bedroom and a tranquil, spa-inspired main bath. Downstairs offers two more bedrooms, a large rec room, and its own separate entrance with room for a desk (WFH office?) -- making it ideal for a future suite or flexible guest space. The new vinyl deck with glass railings lets you soak in the view without distraction, while the extended carport adds convenience and style. Whether you're sipping coffee in the garden, lounging on the deck, or watching the boats drift by in the distance, this home delivers those easy, breezy Okanagan vibes. (id:60329)
Royal LePage Kelowna
4900 45 Street Sw
Salmon Arm, British Columbia
2900 finished square feet, 4 bedroom plus den rancher with a daylight basement on 10 acres, includes a 1 bedroom suite that could be 3-bedrooms with windows added, a 4000 square foot shop with its own meter, a detached 30 x 32 shop/man cave on 10 acres that offers a wonderful view. Main floor has spacious rooms, an attached solarium, and primary bedroom with updated ensuite. Lower level has a brand new suite, currently 1-bedroom planned to add a couple of windows and could be a 3-bedroom or 2 plus den suite. Detached deluxe updated 4000 square foot shop, with new electrical and insulation, 2 overhead doors and plumbed for a washroom would be great for parking equipment, car collection RV's or as works shop. Detached 30 x 32 shop/man cave that is insulated and has power. (id:60329)
Homelife Salmon Arm Realty.com
1075 Sunset Drive Unit# 2604
Kelowna, British Columbia
Perched high above the bustling streets of Kelowna North, this exquisite luxury sub penthouse condo offers an unparalleled living experience with breathtaking views of the beautiful Okanagan Lake, mountains and valley below. Spanning an impressive layout, the two-bedroom plus den design features floor to ceiling windows that flood the open-concept living space with natural light, creating an inviting atmosphere that seamlessly blends elegance and comfort. The layout flows effortlessly inside and out for either entertaining or enjoying quiet evenings at home. The sumptuous Primary suite boasts spectacular views and a 5 piece ensuite, while the second bedroom offers ample space for guests/family and their own balcony access where they can savour their morning coffee while soaking in the panoramic vistas. The versatile den can be transformed into a third bedroom, home office or cozy library. This exceptional residence also includes the convenience of two designated parking spaces and two generous sized storage lockers. With access to the developments many amenities: pool, hot tub, lounge, gym, billiards room, this condo embodies the pinnacle of urban sophistication, providing a serene retreat in the heart of the city. (id:60329)
Macdonald Realty
Macdonald Realty Interior
2769 Grandview Heights Street
Merritt, British Columbia
Stunning views of the city and mountains are offered on this lot located in the popular Grandview Heights. Water, sewer, natural gas, power and telephone are available at lot line. Stores, shops and services in Merritt are just minutes away. (id:60329)
Exp Realty (Kamloops)
90 Wattsville Road
Cranbrook, British Columbia
Welcome to this beautifully maintained 2020-built home, offering the perfect blend of style, functionality, and location. Step inside to an inviting open-concept kitchen, dining, and living area designed for effortless entertaining and everyday living. The main home features bright, spacious living areas and quality finishes throughout. Downstairs, you’ll find a fully legal 2-bedroom, 1-bathroom suite—ideal for guests, rental income, or multigenerational living. Enjoy the outdoors on the large back deck overlooking your private yard, or take advantage of the detached shop for hobbies, storage, or extra workspace. The attached garage includes a loft—perfect for additional storage. Situated just a short walk from Cranbrook’s serene Elizabeth Lake, this home offers peace, privacy, and convenience all in one package. Don’t miss this unique opportunity to own a versatile, modern home in a prime location! (id:60329)
RE/MAX Blue Sky Realty
2541 25 Street Ne
Salmon Arm, British Columbia
Located in one of Salmon Arm’s most desirable neighbourhoods, this beautiful 5-bedroom, 4-bathroom home in North Broadview offers a rare combination of privacy, space, and school catchment advantages. Tucked away on a quiet no-through road with breathtaking views of Shuswap Lake, the home is ideally positioned within the new Salmon Arm Secondary (Sullivan campus) catchment and the Bastion Elementary catchment—the only elementary school in Salmon Arm offering French Immersion. Set on a generous one-third acre lot, the property features mature landscaping, a spacious and private backyard, and a covered deck with a hot tub, perfect for entertaining or relaxing year-round. Inside, the home offers just over 3,000 square feet of tastefully updated living space, with highlights that include a gas fireplace, gas range, solid surface countertops, and expansive living areas that flow seamlessly throughout. The main floor layout offers true convenience with everything you need on one level, including the kitchen, living and dining areas, laundry, and the primary suite, which features lake views and a full ensuite. Downstairs, there is excellent suite potential with a separate entrance and R-10 zoning, allowing for future flexibility whether for extended family or additional income. This home checks all the boxes for those seeking comfort, lifestyle, and long-term value in a quiet, established neighbourhood—just minutes from schools, parks, and downtown Salmon Arm. (id:60329)
RE/MAX Shuswap Realty
3699 Capozzi Road Unit# 508
Kelowna, British Columbia
Live steps from the shoreline in Aqua Waterfront Village, an elevated lakefront community in Kelowna’s desirable Lower Mission. This home plan offers approx. 885 sq. ft. of intelligently designed interior space with two bedrooms, expansive windows & a spacious S/W balcony, offering natural light & lake views above the treetops. A split bedroom layout allows for privacy & flexibility. The kitchen features modern two-toned cabinetry, quartz countertops, under-cabinet LED lighting & a premium stainless steel appliance package, incl. a wine fridge. Enjoy luxury wide-plank vinyl flooring throughout the kitchen, living/dining area & bedrooms, blackout roller shades in both bedrooms & an energy-efficient central heating/cooling system. The spa-inspired bathrooms showcase porcelain tile & quartz countertops. 1 secure parking stall (with the rare chance to buy a 2nd stall), 1 storage locker, 1 bike locker are included. Amenities incl.: an outdoor pool & hot tub, gas fire pits & BBQ’s, a fireside lounge & co-working area, 2-level fitness centre, pet wash & bike wash & maintenance area. Vacant & ready for quick possession. Only a 5% deposit required. Buyer to verify all details & measurements if deemed important. This is a mere posting. All offers must be written on the Developer’s CPS. Contact Siobhan at 250-317-0353 for more details, offer instructions & disclosures. GST APPLICABLE (id:60329)
Angell Hasman & Assoc Realty Ltd.
3699 Capozzi Road Unit# 1302
Kelowna, British Columbia
Welcome to Aqua Waterfront Village, where modern design meets lakefront living in Kelowna’s vibrant Lower Mission. Unit #1302 is a thoughtfully designed 2 bed/2 bath home featuring approx. 785 sqft. of interior space & a covered balcony w/ protected lake views - perfect for soaking in Okanagan sunsets. This home comes w/ a quiet, energy-efficient heating/cooling system, oversized windows & luxury wide-plank vinyl flooring throughout the kitchen, living & bedrooms. A split bedroom layout offers flexibility & privacy, perfect for guests or roommates. The kitchen showcases sleek two-toned cabinetry, quartz countertops, a dining island, under-cabinet LED lighting & a premium stainless steel appliance package, incl. a wine fridge. Both bedrooms come with blackout roller shades. The spa-inspired bathrooms feature quartz countertops & porcelain tile flooring. 1 secure parking stall (with the rare chance to purchase 2nd stall), 1 storage locker, 1 bike locker included. Amenities include: an outdoor pool and hot tub, gas fire pits & BBQ’s, a fireside lounge & co-working area, 2-level fitness centre, pet wash & bike wash & maintenance area. Vacant & ready for quick possession. Only a 5% deposit required. Buyer to verify all details & measurements if deemed important. This is a mere posting. All offers must be written on the Developer’s CPS. Contact Siobhan at 250-317-0353 for more details, offer instructions and disclosures. GST APPLICABLE (id:60329)
Angell Hasman & Assoc Realty Ltd.
404 Haywood Road
Clearwater, British Columbia
3 bedroom / 1 Bathroom RANCHER on 1.22 ACRES! Located just minuets from downtown Clearwater BC. Haywood road is a quiet road, just a stones through from the gateway to Wells Gray Provincial park. This home is in need of some TLC. Come see if this is the Place for you..... (id:60329)
RE/MAX Real Estate (Kamloops)
800 Goosen Road
Enderby, British Columbia
Incredible opportunity to own 160 acres just minutes from Enderby and Salmon Arm. This property features stunning building sites, gently rolling terrain, and excellent development potential. Partially located within the ALR, offering flexibility for development. Ideal for farming, with ~80 acres of potentially arable sandy loam soil. Infrastructure in place includes a drilled well and two 400-amp electrical services, ready for your vision. Central location provides easy access to Vernon and Kelowna. Whether you're seeking a private estate, agricultural venture, or development project, this property offers unmatched versatility and value in the North Okanagan. A rare offering with size, location, and infrastructure in place—ready for immediate use or long-term investment. (id:60329)
B.c. Farm & Ranch Realty Corp.

