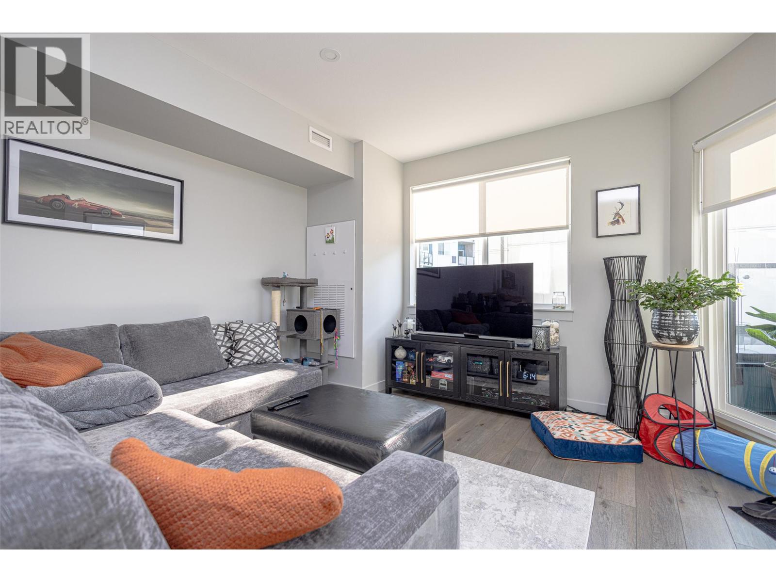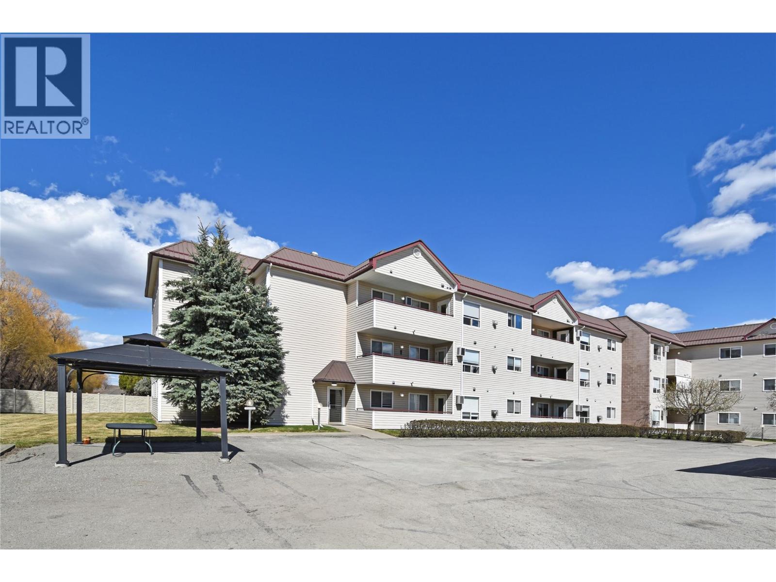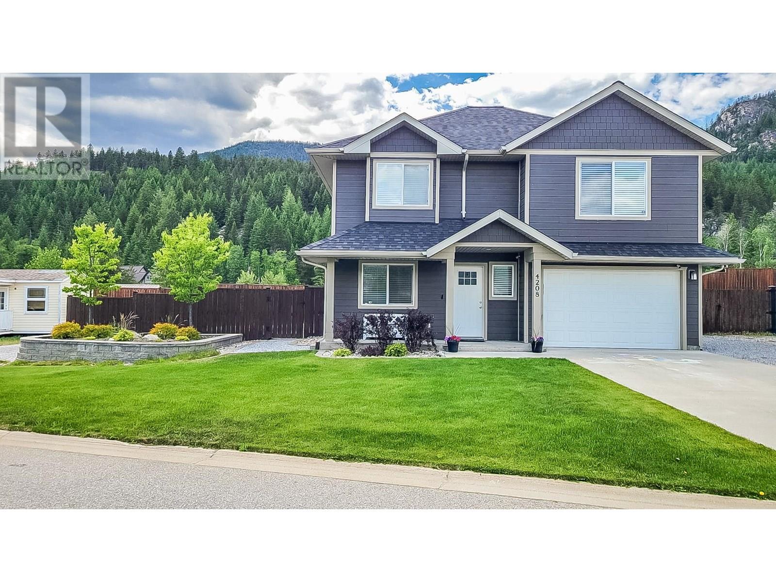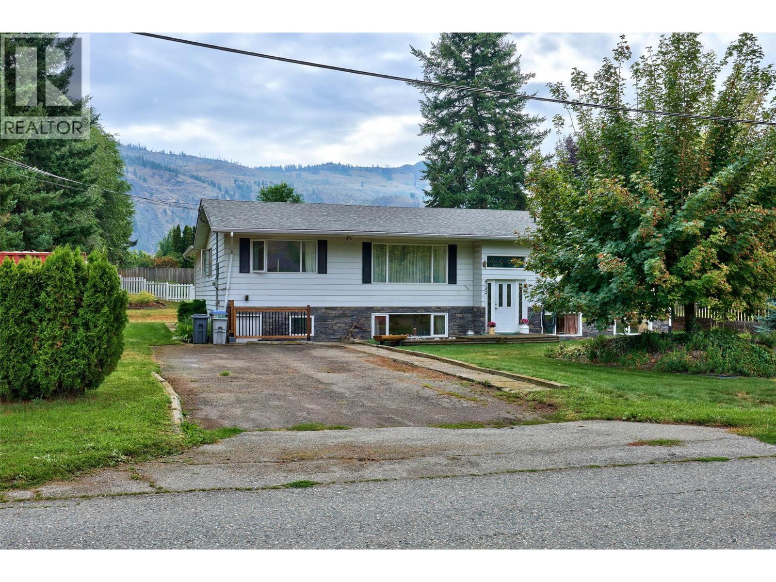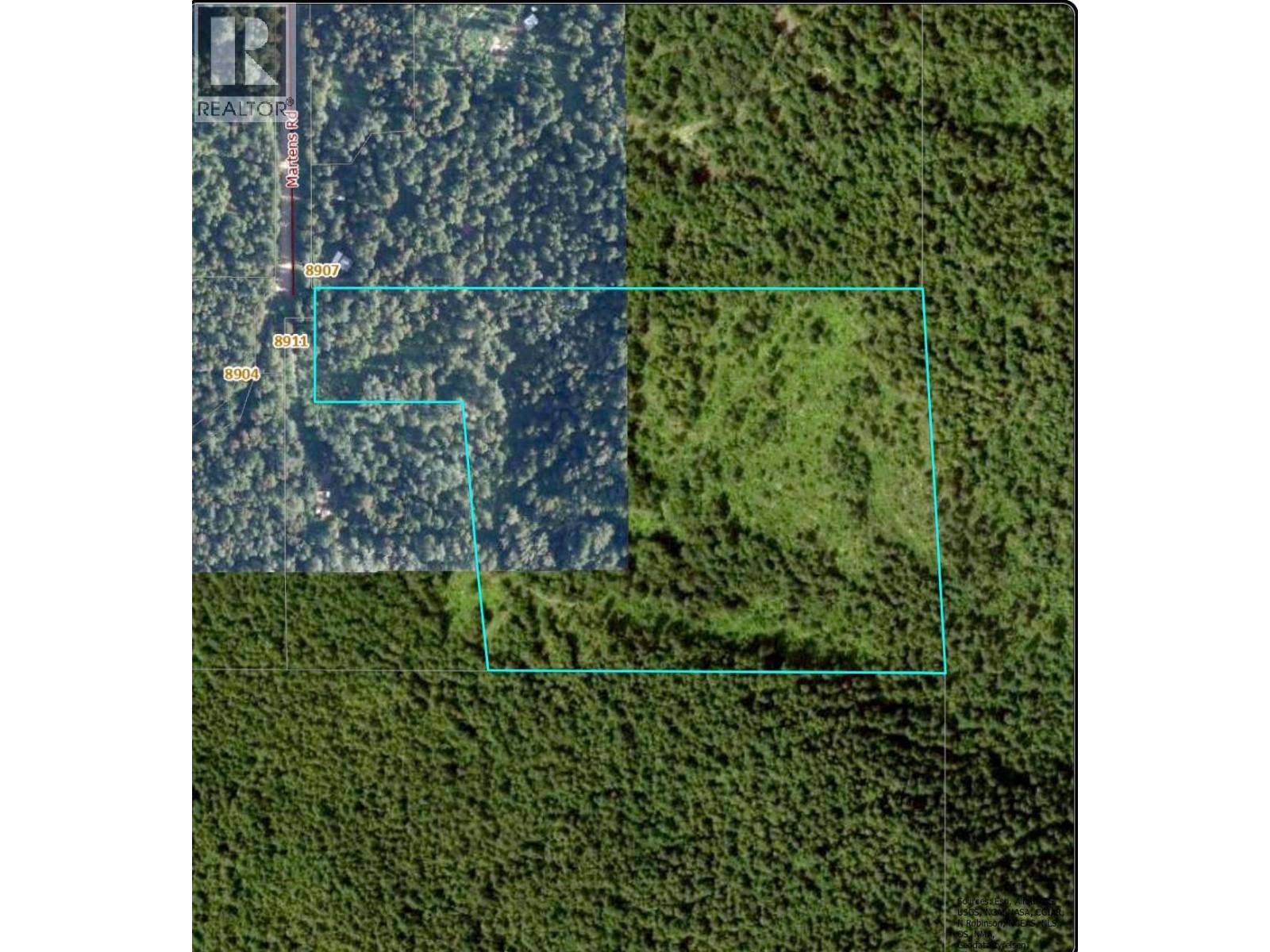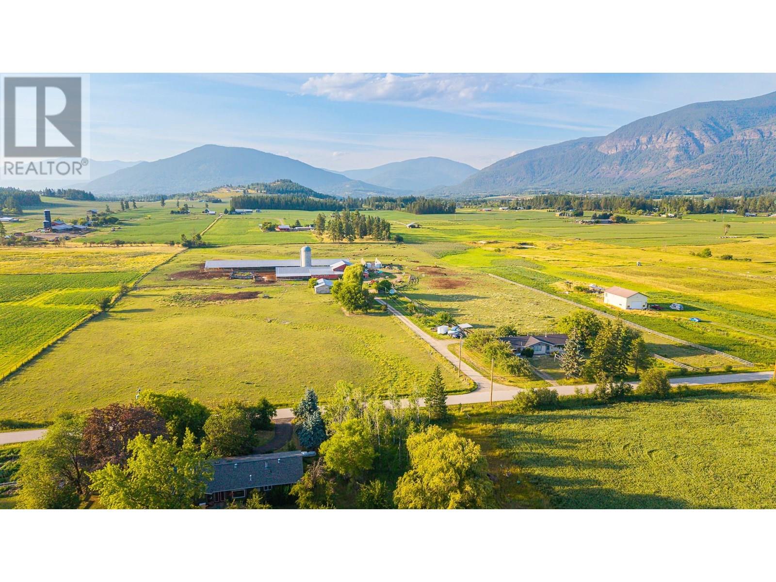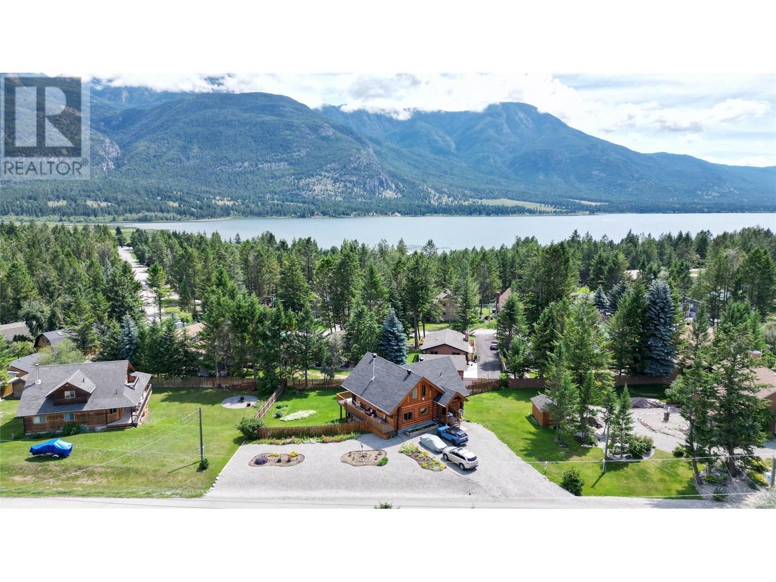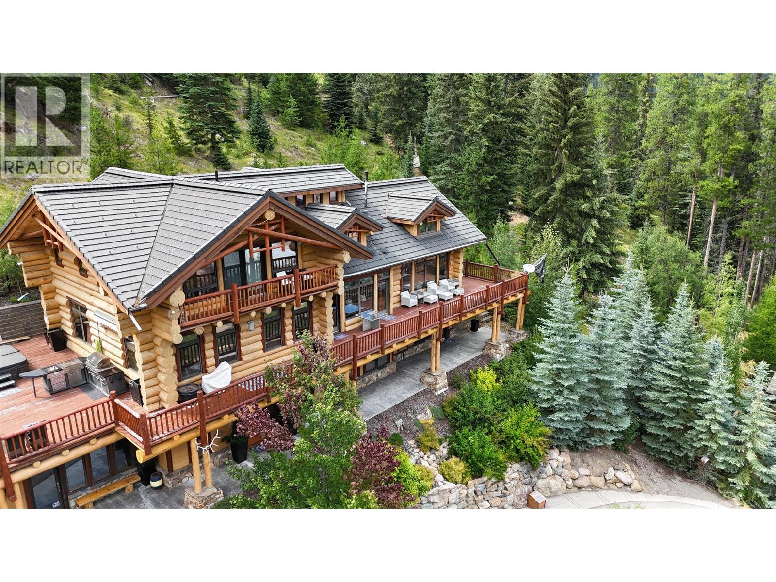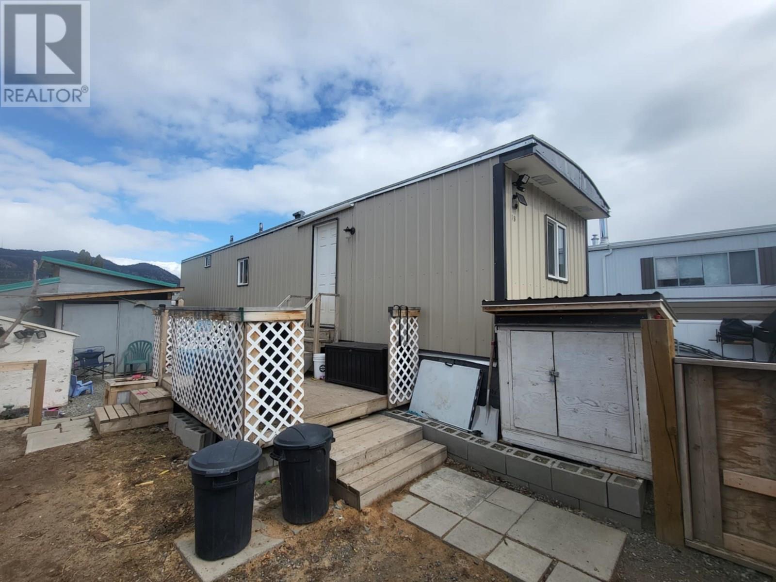167 Sukunka Avenue
Tumbler Ridge, British Columbia
Tucked away in a private setting, this charming home offers a unique blend of comfort and potential. Featuring three bedrooms and three bathrooms, there's plenty of space for family living or hosting guests. A cozy woodstove adds warmth and character to the living area, making it the perfect place to relax on cool evenings. The property also includes a one-car garage and a carport, offering ample parking and storage options. Whether you're looking to move right in or add your personal touch, this home is full of potential and ready for your vision. Listing with Marcie Doonan of eXp Realty: (778) 694-1640 (id:60329)
Exp Realty
3630 Mission Springs Drive Unit# 306
Kelowna, British Columbia
Welcome to Unit 306 at 3630 Mission Springs Drive in the heart of the Lower Mission! This beautifully appointed 2-bedroom, 2-bathroom condo is located on the third floor of the highly sought-after Green Square development. Featuring a bright, open-concept layout with oversized windows and 9-foot ceilings, this home is flooded with natural light and showcases stunning views of the surrounding hills and cityscape. The modern kitchen is equipped with quartz countertops, stainless steel appliances, and a large island perfect for entertaining. The spacious primary bedroom offers a walk-through closet and spa-inspired ensuite, while the second bedroom provides flexibility for guests, a home office, or growing families. Enjoy your morning coffee or evening wine on the private covered balcony, where you can soak in the peaceful Okanagan vibe. Additional features include in-suite laundry, secure underground parking, a storage locker, pet and rental-friendly bylaws, and access to rooftop patios, a community garden, and fitness amenities. Located just steps from restaurants, shopping, breweries, and the beach, this is urban living at its best. Don’t miss your chance to own in one of Kelowna’s most vibrant and walkable neighbourhoods! (39008057) (id:60329)
Judy Lindsay Okanagan
1201 Kokanee Drive N Unit# 106
Cranbrook, British Columbia
This is the one you’ve been waiting for! Now is your chance to own this wonderfully updated 2 bedroom, 2 bathroom ground floor corner unit in desirable Sunshine Meadows! Sunshine Meadows is a great 55+ building that has so much to offer including weekly social events, a small gym, a common room, covered parking with plug-ins for your designated parking spot, and an elevator to visit your fellow Sunshine Meadow friends. Walking inside your unit you'll find a bright and inviting space with a modern kitchen featuring stainless steel appliances, beautiful vinyl plank flooring and professionally cleaned carpets. Enjoy the cozy natural gas fireplace in the living room, and step outside onto your south-facing enclosed balcony to enjoy some fresh air and sunshine with Joseph Creek just to your right. The master bedroom is spacious and features a walk-through closet and full ensuite. This fantastic unit is located right beside the side entrance, which offers wonderful convenience and ease of access because your designated parking spot is also just a short walk away! In-unit laundry, window A/C unit, on-site storage locker, and walking distance to the shopping mall and public transit is nearby - this unit is sure to check all your boxes. Quick possession possible! Book a showing today! (id:60329)
Exp Realty
4208 16th Avenue
Castlegar, British Columbia
Welcome to this beautifully maintained 3-bedroom + den, 2-bathroom home in the sought-after Grandview Heights development of South Castlegar. Built in 2018, this residence features quality modern finishes throughout and a bright, open-concept layout with airy vaulted ceilings designed for comfortable yet efficient living and easy entertaining. The functional floorplan offers flexibility for families, professionals, or retirees including a spacious den which is just perfect for a home office or guest space and inviting living spaces ideal for indoor recreation. Enjoy year-round comfort with central A/C and a high-efficiency furnace. Step outside to a sun-drenched deck and a fully landscaped yard fenced to its rear which is ideal for pets, children, or peaceful relaxation. The attached garage adds convenience, while the surrounding neighborhood of well-kept homes offers a safe and tranquil setting. A strategic location close to Castlegar’s amenities and just a short drive to Trail makes this home a perfect choice for locals or commuters seeking both serenity and accessibility. A rare blend of style, function, and location! Don’t miss this opportunity! (id:60329)
Exp Realty
107 Yew Street Unit# 201
Kamloops, British Columbia
This unique 3-level condo offers the space, privacy & feel of a townhome with a spectacular rooftop retreat you won’t want to leave. The main floor welcomes you with an airy, open-plan living & kitchen area flooded with natural light from endless windows. Here you’ll also find a bathroom and a versatile bedroom featuring a sleek Murphy bed perfect for guests or flexible living space. Upstairs is an open flex loft area overlooking the main level and the spacious primary suite, complete with a beautiful private ensuite. The complex's gym is directly across the hall and the 2nd floor benefits from access to the building's central elevators. The crown jewel of this home is the expansive private rooftop patio. This incredible outdoor space is designed for relaxation and entertaining, featuring a cozy gazebo surrounded by irrigated planter boxes, a new hot tub, a plumbed outdoor sink and plenty of room to enjoy the sun and fresh air. This condo is in one of the most vibrant parts of town with the Yew Street Food Hall, a trendy culinary destination with multiple vendors, located on the ground floor of the building. You’re also just a stone’s throw from social hotspots like Red Beard Cafe, Bright Eye brewpub, and diverse shopping along the Tranquille Corridor. If you’re looking for a unique home that blends condo convenience with the feel of a townhome and a rooftop sanctuary in one of the most happening parts of town, this is it! 3D Walkthrough, video & floor plans available. (id:60329)
Brendan Shaw Real Estate Ltd.
4742 Aspen Park Drive
Kamloops, British Columbia
Spacious cathedral entry home on a massive lot in Rayleigh on the market for the first time ever. With an oversized entrance you are welcomed into this well maintained family home. Up the short set of steps are a large living room, dining area with access to the covered deck, bright and updated kitchen, grand main bedroom with walk-in closet and 3-pc ensuite, another bedroom and 4-pc bathroom. Also on the main level is an in-law suite with separate entrance featuring a bedroom and 4-pc bathroom, it's own kitchen and living/dining room. There is a door connecting to the house so could be part of the main living space as well. In the basement is another bedroom and 3-pc bathroom, large rec room, laundry room, storage room that could be another bedroom, bonus living room and access to the 14x46 work shop with outside entrance currently being used for storage. The is a space under the covered deck for more storage, large storage shed and additional shed on the property. With almost half an acre and a driveway long enough to park 3 cars back to back, there are endless possibilities for building a garage and parking all your toys. Desirable location close to the river in the quiet community of Rayleigh with a school near by and easy highway access. (id:60329)
Exp Realty (Kamloops)
Lot 2 Martens Road
Slocan, British Columbia
What a location! Just minutes away from one of BC’s most beautiful lakes and the Village of Slocan, a quiet destination for holidaying or relocation from the city. Twenty-two acres of forest with no zoning. Easy to build with no restrictions. Two creeks run through the property, which backs on to Crown land. A great mix of historic and new amenities... general store, cafe, school, youth center/skatepark, boat launch, beautiful lakeside park, beaches and riverside rail trail. There’s backdoor access to provincial and regional parks and all-ages, four-season recreation for nordic and backcountry skiers, cyclists, snowmobilers, anglers and hunters. Opportunity is knocking. (id:60329)
Valhalla Path Realty
2516 20th Street
Lister, British Columbia
Incredible opportunity to buy a well set up operational farm in beautiful Lister. Centrally situated on 20th Street this 19.52 acre parcel of farmland boasts 2 farmhouses, both with some recent renovations done. The main house is a 1,500 sq ft rancher style home with full basement and the secondary home is 1,000 sq ft on the main floor with a partial unfinished basement. This secondary home would be terrific for a family member. The property also has a 40' x 300’ hay shed, a 2 bay 30' x 56' garage, a 40' x 40' barn, and other outbuildings all suitable for raising cattle. The land is a mix of hay and pasture, bring your own ideas for farming it, currently the Sellers are using it as their cattle farm. The property is serviced by the Lister Community water system and is just a short distance from the Creston Golf Course, the Lister Community Park, and an easy drive to Creston or the US Border. The main residence is currently tenant occupied so proper notice must be given to show that home. Contact your Realtor for more information or to set up a time to view, this acreage has so much potential and the views in every direction are amazing. The Sellers may consider selling some of their cattle to the Buyer of this property. (id:60329)
Century 21 Assurance Realty
1755 Hurl Street
Creston, British Columbia
Great Price! Terrific location! Close to Rec Center and Hospital! Unobstructed view to mountains in Idaho! This renovated 2 bedroom condo includes laundry and private balcony! Kitchen is modern and designed for simple living. Assigned parking and shared storage. Presently rented on a month to month tenancy at $1450 per month plus utilities. Priced at $259k call your REALTOR® today! (id:60329)
RE/MAX Blue Sky Realty
4596 Purcell Drive
Fairmont Hot Springs, British Columbia
Visit REALTOR® website for additional information. This custom log home in Columere Park offers breathtaking mountain views and private beach access, just steps from Columbia Lake. With 5 bedrooms, 3 bathrooms, and offering almost 3,000 sq ft of living space, it combines rustic charm and modern updates, including a new roof (2023), hot water tank (2024), and in-floor heating boiler (2021). The open-concept main floor features new stainless-steel appliances and mountain-framing windows. Outside, enjoy a fenced backyard with a pond, garden, flowerbed, irrigation, and an insulated shed. Columere Park provides access to a private beach, boat launch, marina, and courts. Located just 3.5 hours from Calgary, near golf, hot springs, and ski resorts, this log home is an ideal mountain retreat. (id:60329)
Pg Direct Realty Ltd.
1783 Greywolf Drive
Panorama, British Columbia
Discover Mountain Luxury in this Architect-designed home on two elevated lots with breathtaking views of BC's #1-rated Greywolf Golf Course & Panorama's ski slopes. Spanning three spacious floors, this 6 Bedroom 5-bathroom retreat perfectly combines elegance and comfort.Enjoy Easy 4 Season convenience & exceptional Outdoor spaces, including a BBQ area, hot tub, & firepit, set amidst thoughtfully landscaped grounds with privacy & an irrigation system. Inside, SOARING OPEN beam ceilings, stunning wood flooring, and a grand staircase create an atmosphere of sophistication.The open-concept kitchen is a chef’s dream, featuring a massive island, updated cabinetry, & seamless integration with the dining and living areas. Step onto the wrap-around deck to soak in million-dollar views, or unwind by the fireplace in complete serenity.The top-floor primary suite is a luxurious sanctuary with a private balcony, spa-inspired ensuite featuring a walk-in shower, soaker tub, dual fixtures, and a workspace. The second floor embodies mountain resort living with a grand dining area, raised deck, and a dramatic concrete fireplace dividing the dining and living rooms. Additional bedrooms offer inviting luxury for family and guests. The lower level provides guest accommodations, a movie room, & spaces for entertaining/relaxing. Smart features like automatic lighting controls enhance convenience. Enjoy the 4 Season Luxury and Lifestyle in this amazing Ski Hill Location! GST APPLICABLE (id:60329)
RE/MAX Elk Valley Realty
1500 Spring Street Unit# 19
Merritt, British Columbia
Exceptional Value in Merritt! This affordable home is located in a small, pet-friendly park and is packed with potential—just waiting for your finishing touches. Most of the major updates have been done, saving you time and money. Recent renovations include new flooring, fresh gyprock and insulation, certified electrical with all new outlets, and new exterior and siding that's nearly complete. The home is also equipped with a certified wood-burning stove, providing cozy and efficient heat during cooler months. Outside, you’ll love the very large, fully fenced yard—perfect for pets, gardening, entertaining, or simply relaxing in privacy. There’s also a detached workshop. Conveniently located close to all amenities, including shopping, walking distance to schools, and parks. Quick possession is available, making it easy to move in and start adding your personal touches right away. Whether you're a first-time buyer, investor, or downsizer, this home offers incredible value at an unbeatable price. Don’t miss out on this opportunity to make it yours! (id:60329)
Exp Realty (Kelowna)

