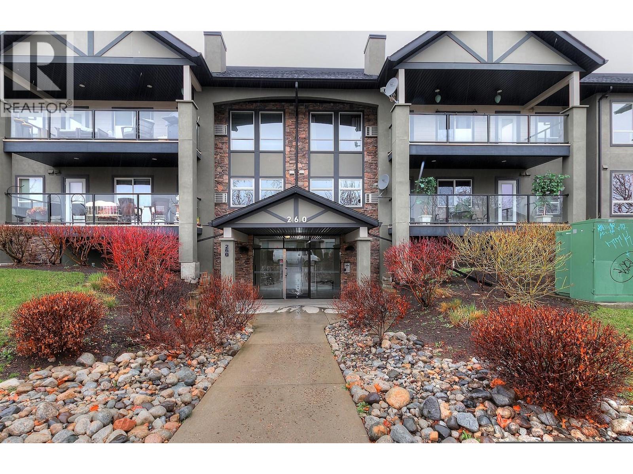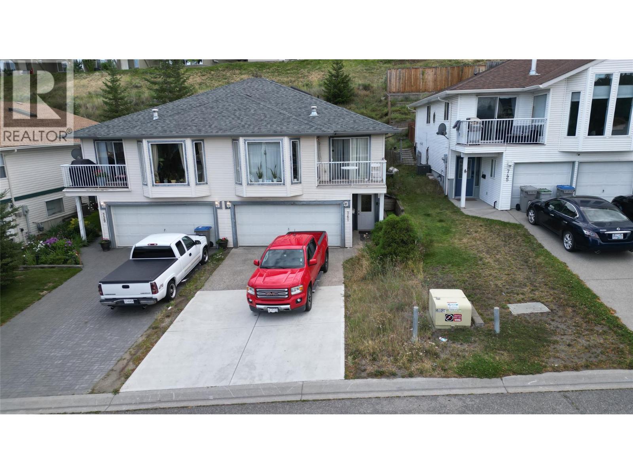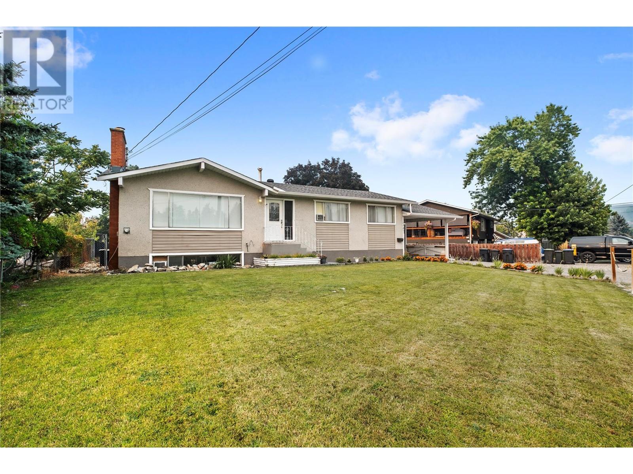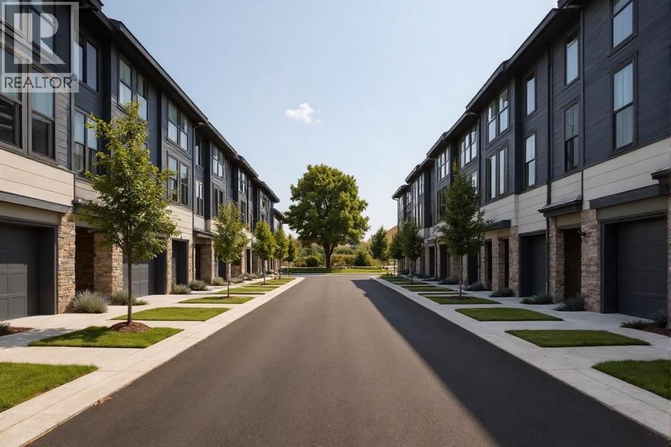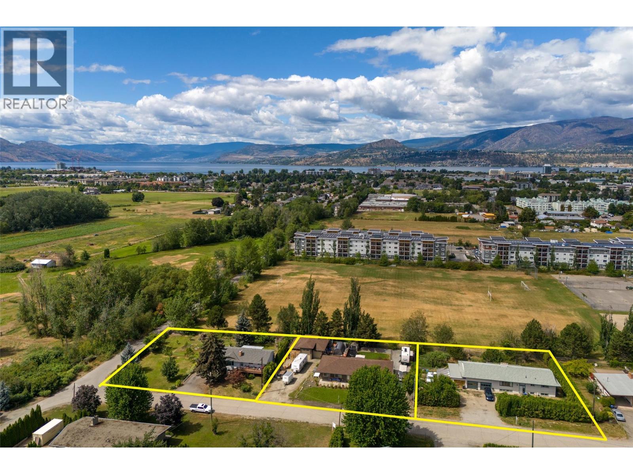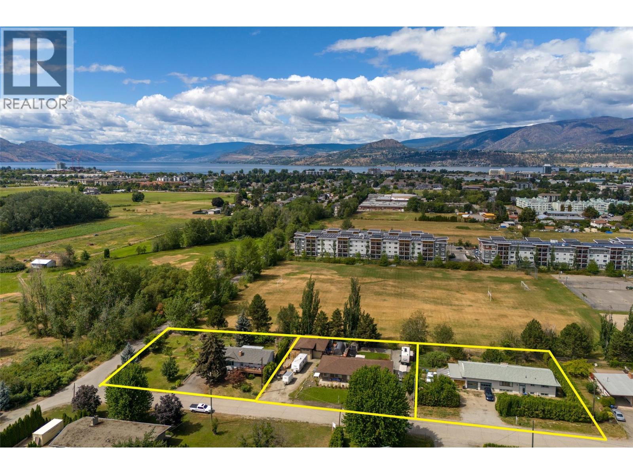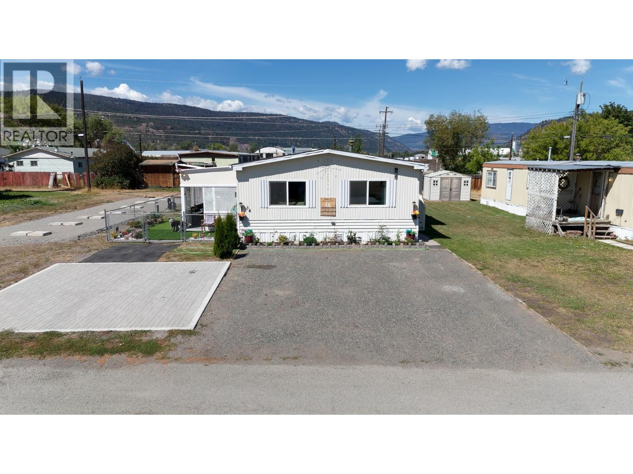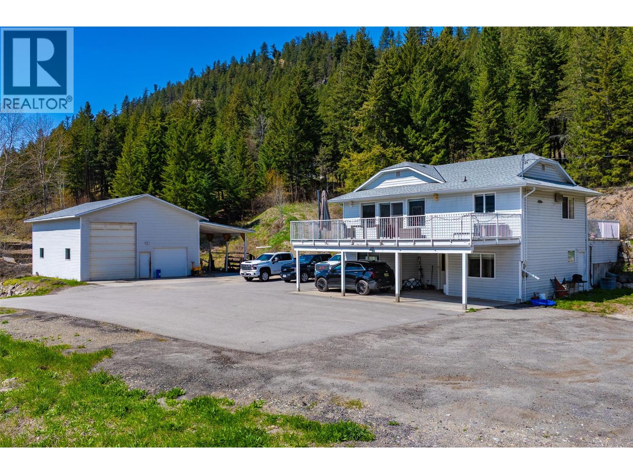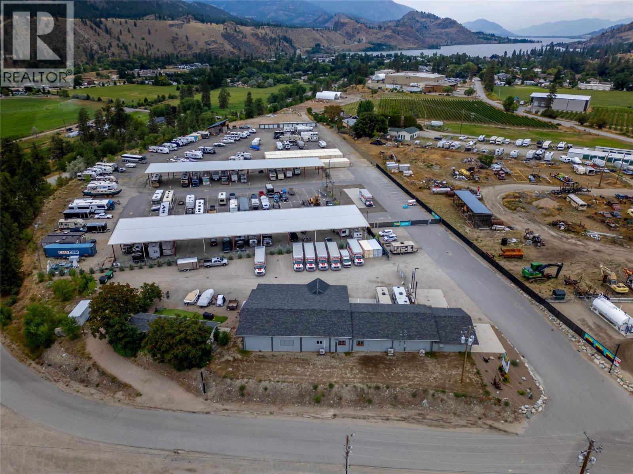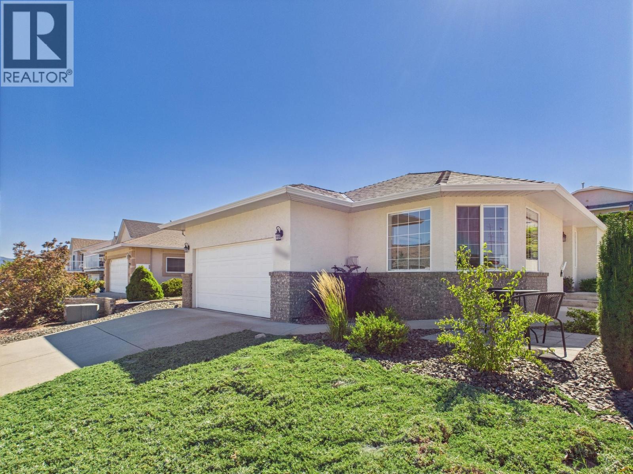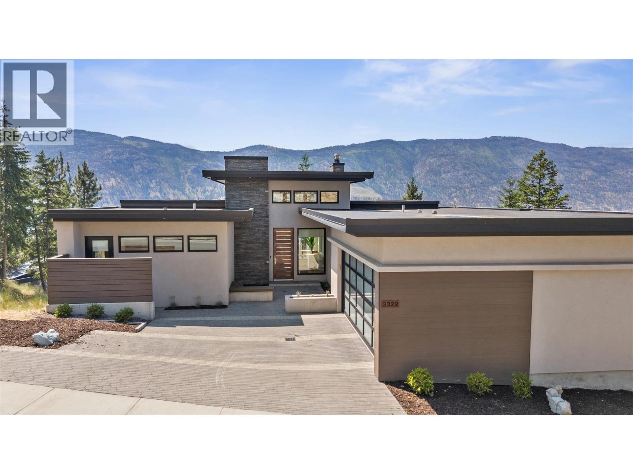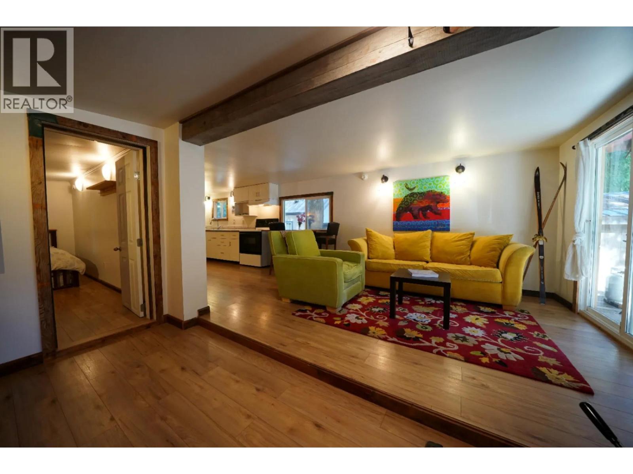260 Franklyn Road Unit# 113
Kelowna, British Columbia
This 2-bedroom, 2-bathroom condo offers unbeatable convenience, located close to shopping, restaurants, parks, and the YMCA. Featuring stainless steel appliances, the kitchen is both functional and practical for everyday living. With low strata fees, this property provides excellent value for first-time buyers, investors, or anyone looking to simplify their lifestyle. The spacious layout includes two full bathrooms, making it ideal for small families or shared living. This unit offers the perfect opportunity to add your personal touches and create a space to call your own. Don’t miss out on this affordable home in a great location—schedule your viewing today! (id:60329)
Coldwell Banker Horizon Realty
532 Papineau Street Unit# 102
Penticton, British Columbia
This charming 3-bedroom, 2-bathroom half duplex offers a convenient and quiet location, just a short stroll from the heart of downtown Penticton. You'll find it incredibly convenient, located just two blocks from both an elementary and high school, as well as downtown markets, restaurants, cafes, and shops. The beach is also only five blocks away, accessible via a lovely creek path. The duplex is a neutral blank slate, ready for you to personalize! It features fresh paint throughout, new flooring on the main level and stairs, and a new heat pump/ductless system with baseboard heaters for backup. All appliances are included, even a new washing machine. Outside, you'll appreciate the lovely low-water front yard and an elevated patio in the back, perfect for relaxing. (id:60329)
Royal LePage Locations West
1158 Black Mountain Drive
Kelowna, British Columbia
Welcome to Ascend—a contemporary 4-bedroom, 3.5 bathroom townhouse located in the highly sought-after Black Mountain community of Kelowna. Built in 2023, this modern multi-level home offers nearly 1,900 sq ft of thoughtfully designed living space across three floors, perfect for families or professionals seeking style, space, and convenience. The main level boasts a spacious open-concept layout with a bright living room, a sleek kitchen with modern finishes, and a generous dining area with access to the deck. Upstairs, you’ll find three bedrooms including a large primary suite with a private 3-piece ensuite. The lower level features a dedicated office space which could be another bedroom and additional full bathroom, perfect for remote work or guest stays. Enjoy central air conditioning, natural gas heating, and an attached garage. Located in a quiet, well-managed strata with a low monthly fee, this home is close to parks, schools, and offers quick access to Hwy 33. (id:60329)
RE/MAX Kelowna
3499 Luoma Road Unit# 131
Malakwa, British Columbia
Experience luxury and comfort in this stunning 2020 Park Model home at Cedars RV Resort in Malakwa, BC. This beautifully landscaped, partially fenced lot features multiple decks, a gazebo, a generator shed, a 10x10 storage shed, and a second shed with potential to become a two-story bunkie. Inside, enjoy a full walk-in shower, electric fireplace, propane furnace and stove, washer/dryer, and central air. The lot offers extra parking and backs onto a provincial park with direct access to walking trails and the Eagle River. Cedars RV Resort is a fully serviced, year-round park with full hookups, gated storage, shared laundry, handicap-accessible washrooms, two playgrounds, and a low monthly fee of $201.48 covering hydro, water, sewer, garbage, snow removal, caretaker, insurance, taxes, and more. Located minutes from Shuswap and Mara Lakes, this area is a four-season playground with boating, fishing, hiking, biking, golfing, skiing, and world-class snowmobiling. Short-term rentals are allowed, making this an ideal home, vacation retreat, or investment. Come make memories! (id:60329)
Coldwell Banker Executives Realty
4455 Sherwood Court
Kelowna, British Columbia
Hot buy! Incredible value! Seller wants SOLD, so priced to sell. Quick possession available. Rare walkout bungalow in prime Lower Mission Kelowna’s most sought-after walkable neighbourhood! This unassuming home opens up to over 4,500 sq ft of new luxury finished space. High-end designer finishings everywhere. Ideal layout for convenient main floor living, the main level features a new gourmet chef’s kitchen, expansive primary suite with walk-in closet and spa-like ensuite. Spectacular great room has 12-foot ceilings full of natural light. The lower walkout level has a custom fitness area and three large bedrooms with walk-in closets, perfect for children, guests, or in-law suite. Outside the 100 ft wide backyard oasis features a brand-new saltwater pool with full-length concrete stairs, power cover, custom LED lighting! The low maintenance yard is ideal for a lockup and go lifestyle or busy family life. Just steps to the lake, with access to beaches, top-rated schools, great restaurants. Easy to view daily on short notice! * PLUS Enjoy private gated access from the backyard to the brand new 9-acre DeHart Park! Go on a scenic morning walk from your backyard and enjoy great amenities year round! (id:60329)
Unison Jane Hoffman Realty
741 Dunrobin Drive
Kamloops, British Columbia
Welcome to 741 Dunrobin Drive! This spacious half-duplex offers a versatile layout and a mortgage-helper. Upstairs features 3 comfortable bedrooms and 2 bathrooms, while the lower level includes a bright den, full bathroom, and a kitchen; it's perfect for extended family or rental income. Enjoy being just minutes from walking trails, elementary and secondary schools, and some of Kamloops’ most convenient shopping hubs. With a little vision, this property could be transformed into a warm, inviting home in one of the city’s most desirable areas. This home has been well-loved and lived in, and it is ready for a new owner’s vision. Whether you’re looking to personalize with modern updates or invest for the long term, the layout, location, and suite potential create an outstanding opportunity. Currently tenanted. (id:60329)
RE/MAX Real Estate (Kamloops)
595 Yates Road Unit# 313
Kelowna, British Columbia
Thoughtfully updated 3 Bedroom, 2 Bathroom+Flex room, 1825 sf residence in one of Kelowna’s premier 55+ Gated Communities. SandPointe is Perfectly Positioned in the desirable Glenmore area. This meticulously maintained neighbourhood of 169 spacious, single-level detached rancher style homes is designed for comfort and ease of living. Many back onto meandering natural & man-made tranquil water features offering peaceful views & private outdoor spaces perfect for relaxing and entertaining. The homeowners have taken care to install new PEX plumbing and a new Hot Water tank to ensure you are receiving peace of mind along with your fantastic new home. Residents enjoy a vibrant lifestyle and sense of community accessing a beautiful clubhouse, indoor pool, outdoor pool & hot tub, games room to gather, a well-equipped fitness center, PLUS scenic walking trails ~ all securely within the walls of the development. A spacious double garage & ample RV parking make it easy to lock and go - roaming when you like, where you like, through your freedom 55+ years. Walk, Bike or Drive as you are mere minutes from shops, bakeries, restaurants, medical services, beaches, parks, trails & downtown Kelowna! SandPointe offers the best of both convenience and serenity ~ whether you're seeking a year-round residence or a seasonal retreat, SandPointe combines resort-caliber amenities with a welcoming, pet friendly, neighbourly atmosphere. This is Okanagan living at its finest! Some Virtual Staged Images. (id:60329)
RE/MAX Kelowna
37 Breccia Drive
Logan Lake, British Columbia
Welcome to your cozy new home in beautiful Logan Lake! This 4-bed, 3-bath gem sits on a spacious 9,000 sq. ft. lot with a fully fenced, private backyard—perfect for families, entertaining, or simply relaxing in peace. Enjoy your morning coffee on the deck or host gatherings on the patio, surrounded by scenic views and a tranquil setting. Inside, you’ll find tasteful updates including gleaming hardwood floors and a bright, functional layout. The open-concept kitchen and living area offer a warm, inviting space ideal for everyday living or entertaining guests. The beautifully landscaped yard has plenty of room for kids to play and guests to gather, plus multiple sheds for extra storage and tons of parking for vehicles, RVs, or toys. Bonus: there’s suite potential with a separate entrance already in place—ideal for extended family or mortgage helper! Located just a short walk to Logan Lake Elementary and close to all local amenities, this well-maintained home offers comfort, space, and flexibility in a quiet, family-friendly neighborhood. A must-see! (id:60329)
Brendan Shaw Real Estate Ltd.
710 Bell Road
Rutland, British Columbia
Spacious 5+ bedroom, 3-bath home offering approx. 2,400 sq ft of living space on a large, flat 0.35-acre lot in a quiet cul-de-sac. The main level features 3 bedrooms, a tastefully updated kitchen, and generously sized living areas. Downstairs includes a 2-bedroom, 1-bath in-law suite with a separate entrance, plus a flex room ideal for guests, a home office, or gym. The expansive lot offers underground irrigation and ample space for a future shop or parking for RVs, boats, and multiple vehicles. This home has seen numerous updates, including a new roof (2019), new furnace (2020), hot water tank (2024), basement renovation (2023), new septic tank (2020), and new city sewer connection at the property line—already paid for. Currently, the upstairs is tenanted at $2,480/month plus 60% of utilities. The basement is vacant and was most recently rented at $1,800/month plus 40% of utilities. Enjoy a peaceful street setting while remaining centrally located near schools, parks, shopping, and restaurants. With future development potential, this property offers both immediate income and long-term upside. Measurements are approximate; please verify if important. (id:60329)
Oakwyn Realty Okanagan
Oakwyn Realty Ltd.
3250 St. Amand Road
Kelowna, British Columbia
NEW PROPERTY added! Ideal TOWNHOUSE LAND ASSEMBLY located at 3240, 3250 and 3260 St Amand Rd, down quiet street just off KLO and Gordon. FRONTAGE is 418.14 ft and AREA is 1.07 acres or 46,609.2 sq ft (4300.14 sq m). Properties on this side of the street DO NOT back onto ALR land! With current MF1 zoning, you could build 6 ground-oriented units per lot (TOTALING 18-20 units), to a maximum of 3 storeys or 13.6m. If you rezone to MF2, City of Kelowna could support townhomes up to 3 storeys, with 80% site coverage and a 1.0 FAR, so likely up to 32 units >1750 sq ft with dbl garages! Land is great value at $94.23/sq ft!! 3240, 3250 and 3260 St Amand Rd properties to be sold together. Residences are tenant and owner occupied, so notice must be given to walk properties. No interior showings without an Accepted Offer. This is a private CORE NEIGHBOURHOOD location in the middle of town! 10357069 & 10358378 (id:60329)
Coldwell Banker Horizon Realty
3240 St. Amand Road
Kelowna, British Columbia
NEW PROPERTY added! Ideal TOWNHOUSE LAND ASSEMBLY located at 3240, 3250 and 3260 St Amand Rd, down quiet street just off KLO and Gordon. FRONTAGE is 418.14 ft and AREA is 1.07 acres or 46,609.2 sq ft (4300.14 sq m). Properties on this side of the street DO NOT back onto ALR land! With current MF1 zoning, you could build 6 ground-oriented units per lot (TOTALING 18-20 units), to a maximum of 3 storeys or 13.6m. If you rezone to MF2, City of Kelowna could support townhomes up to 3 storeys, with 80% site coverage and a 1.0 FAR, so likely up to 32 units >1750 sq ft with dbl garages! Land is great value at $94.23/sq ft!! 3240, 3250 and 3260 St Amand Rd properties to be sold together. Residences are tenant and owner occupied, so notice must be given to walk properties. No interior showings without an Accepted Offer. This is a private CORE NEIGHBOURHOOD location in the middle of town! 10357009 & 10358378 (id:60329)
Coldwell Banker Horizon Realty
3260 St. Amand Road
Kelowna, British Columbia
NEW PROPERTY added! Ideal TOWNHOUSE LAND ASSEMBLY located at 3240, 3250 and 3260 St Amand Rd, down quiet street just off KLO and Gordon. FRONTAGE is 418.14 ft and AREA is 1.07 acres or 46,609.2 sq ft (4300.14 sq m). Properties on this side of the street DO NOT back onto ALR land! With current MF1 zoning, you could build 6 ground-oriented units per lot (TOTALING 18-20 units), to a maximum of 3 storeys or 13.6m. If you rezone to MF2, City of Kelowna could support townhomes up to 3 storeys, with 80% site coverage and a 1.0 FAR, so likely up to 32 units >1750 sq ft with dbl garages! Land is great value at $94.23/sq ft!! 3240, 3250 and 3260 St Amand Rd properties to be sold together. Residences are tenant and owner occupied, so notice must be given to walk properties. No interior showings without an Accepted Offer. This is a private CORE NEIGHBOURHOOD location in the middle of town! 1035709 & 10357069 (id:60329)
Coldwell Banker Horizon Realty
2776 Clapperton Avenue Unit# 34
Merritt, British Columbia
Double wide, with the updates dialied in, while still offering that vintage charm? Welcome to unit 34, the crown jewel at Diamondvale Mobile Home Park - this bright 3 bedroom, 2 bathroom Merritt home, offers a welcoming open-concept layout with large windows and built-in cabinetry. The kitchen features generous counter space, plenty of cabinets, a spacious pantry, and a retro vibe! The primary offers a private 4-piece ensuite, as well as two additional bedrooms and a main bath. Recent upgrades — new flooring, a newer roof, newer windows, and a convenient mud room — provide comfort and peace of mind. Enjoy the fully fenced yard with a 10’x14’ gazebo, two storage sheds, raised garden beds and parking for four vehicles. A unique bonus for pet owners — a dedicated Catio with convenient cat doors. Located near schools, the local minimart, and public transit, this move-in-ready Merritt property combines functionality, charm, and an excellent location. (id:60329)
Real Broker B.c. Ltd
7114 Goshawk Road
Kelowna, British Columbia
Charming two-storey home on 10.17 acres in Joe Rich! Discover the perfect blend of rural tranquility and modern convenience with this spacious two storey single family home situated on 10.171 acres in the rural Joe Rich community. Boasting four bedrooms plus a den and two and a half bathrooms, this home offers ample space for growing families or multi-generational living, with the added bonus of being easily suiteable—two full kitchens already in place, and room for customization making it great for extended family or rental income. Step outside to take in the incredible valley views from your large entertainer’s deck, or explore the expansive property featuring two versatile outbuildings and a massive detached garage and shop space. The garage is a mechanic's dream, complete with a 20 foot overhead door, servicing pit, wood-burning stove for heat, and a 50 foot head of water pump at 220 feet—ideal for a home business or hobbyist. Practical features include a recently serviced water well with new pump and piping, underground irrigation, a paved driveway, and covered parking for your recreational vehicles. Storage will not be an issue with ample space throughout the home and property. Not located in the ALR, this property offers flexibility for future use. Joe Rich is known for its tight-knit community, stunning natural surroundings, and easy access to all that Kelowna has to offer being just twelve minutes from town. Whether you're looking for a peaceful retreat or a place to run your home based business, this property checks all the boxes. (id:60329)
Sotheby's International Realty Canada
411 Vision Court
Kelowna, British Columbia
Welcome to this stunning brand new construction single family home located in the highly desirable Kettle Valley community, offering the best in luxury living. Boasting 6 bedrooms, including a 2 bedroom legal suite, and 4 full bathrooms; this home is perfect for families or those who love to entertain. Secondary main home kitchen is perfect for cooking spicy food or curries. High end materials throughout the home is immediately evident upon entry, with stainless steel appliance packages, Dekton Quartz throughout and a built-in vacuum system for added convenience and a wine display rack in the main hall. The spacious and bright living areas are perfect for relaxation and entertaining, with beautiful mountain and partial lake views that can be enjoyed. For those who love to spend time outdoors, the inground salt water heated pool is perfect for a refreshing dip, while the family friendly area offers lots of hiking and biking trails for exploring the great outdoors. This home truly offers the best of both worlds, combining luxury living with an active lifestyle in the beautiful Kettle Valley community. Don't miss your chance to make this dream home yours! Price Plus GST. Measurements are based on the virtual tour. (id:60329)
Oakwyn Realty Okanagan-Letnick Estates
362 Pine Street
Princeton, British Columbia
Nestled in a great location with park and elementary school nearby, this inviting 3-bedroom home is perfect for both families and retirees. Set on a fenced corner lot, it features an attached garage for secure storage, an easy-care yard, a small deck, private patio, and ample parking for RVs and vehicles. The home's interior provides an excellent space for the whole family including a functional kitchen with eat-in nook, two separate living rooms and a bedroom on the main floor. The upstairs includes two bedrooms, where the large main bedroom, walk-in closet and large bathroom with soaker tub offers a relaxing escape. Located in a quiet neighbourhood that's walking distance to downtown amenities. (id:60329)
Century 21 Horizon West Realty
117 Mcculloch Drive
Penticton, British Columbia
Fully renovated family home located on a quiet street. This 2,400 sq ft, 4 bedroom, 3 bathroom home is full of charm and character. Thoughtfully renovated from top to bottom, it blends modern updates with a cozy country feel. Spacious rooms, a functional layout with inviting finishes to make it a comfortable place to call home. The spacious fenced in backyard is perfect for your private family fun or entertaining. Take advantage of the open parking, spacious garage and private storage perfect for the kids toys or dads workshop. (id:60329)
Parker Real Estate
Royal LePage Locations West
4850 Weyerhauser Road Unit# 2
Okanagan Falls, British Columbia
For Lease – 25,000 Sq Ft Industrial Yard with Covered Shops Prime industrial yard in the Okanagan Falls industrial area, just minutes from Highway 97. This 25,000 Zoned I1 – General Industrial, permitted uses include construction supply, manufacturing, fleet service, outdoor storage, salvage operation, storage & warehouse, vehicle sales/rentals, or wholesale. This versatile yard is perfect for contractors, logistics companies, manufacturing operations, or agricultural processing. The large, open site layout allows for efficient vehicle movement and staging,. Located in an established industrial hub, the property offers excellent access to major transportation routes serving the South Okanagan and beyond. Lease Details: Gross Rent $1.00/sqft. An affordable, functional industrial site in a high-demand location—contact us today to arrange a viewing. **SEE LISTINGS #1-4850 WEYERHAUSER & #3-4850 WEYERHAUSER RD ALSO AVAILABLE FOR LEASE (id:60329)
RE/MAX Penticton Realty
7008 Nighthawk Drive
Osoyoos, British Columbia
Thinking of downsizing or a first-time home, 1478 square feet of one-level living, offering a perfect blend of style and comfort with ample space to personalize. 3 bedrooms and two full bathrooms. The open-concept living area breathes heart into the home, blending seamlessly. The great room combines a kitchen, dining room, and living area, featuring a gas fireplace. A neatly kept laundry room. Serene mornings can be spent on one of the two terraces, basking in the peace of your surroundings. Ascending to the basement level, a handy utility room. Functionality throughout resonates to create a home that is truly remarkable in every sense. It's easy to envision family dinners, friendly gatherings, and quiet nights in this warm, welcoming space. Your dream home awaits! (id:60329)
RE/MAX Realty Solutions
9464 Westside Road Lot# 141
Vernon, British Columbia
Create Your Okanagan Escape on this Tranquil 0.57-Acre Lot Near Killiney Beach. Located at the cross road of Westside Road and Udell Road. Halfway between West Kelowna and Vernon, this gently sloped, partially treed property offers a perfect canvas for your dream home. Imagine waking up to mountain and Okanagan Lake views from your doorstep. No GST and no timeline to build, you have the freedom to design at your own pace. Located just minutes from Killiney Beach (photos on listing), hiking trails, and the scenic beauty of the Westside Road corridor. Whether you're planning a serene year-round residence or a cozy weekend getaway, this lot is ready to bring your vision to life. Discover the perfect blend of nature and convenience—right in the heart of the Central Okanagan. (id:60329)
Engel & Volkers South Okanagan
15415 Pohlman Avenue
Summerland, British Columbia
Discover a magical retreat in one of Summerland’s most desirable lakeview neighborhoods. This is a one a kind offering. This substantially renovated home sits on two individual lots and offers panoramic views of Okanagan Lake and the surrounding mountains. No Foreign Buyers Tax—this property is outside the Census Metropolitan Area (CMA) and Census Agglomeration (CA) designations. Set on a generous, private double lot, on a short dead-end street - the home features a stunning swimming pool and hot tub—ideal for relaxing or entertaining. The expansive outdoor deck includes a natural gas BBQ hookup and is the perfect spot to take in the breathtaking lake and mountain vistas. Inside, you’ll find numerous updates throughout, including hardwood flooring, a modern open-concept kitchen, and spa-like bathrooms. Thoughtful renovations blend comfort with contemporary style, making this a true turn-key home. Enjoy as-is, reallocate the existing lots to build a second home, or explore the potential to subdivide into three parcels—an exceptional opportunity in a prime location. Just a two minute walk to Okanagan Lake, with access to a boat launch, beach, park, yacht club, and a local restaurant and pub. Summerland offers boutique shopping, charming cafes, golf courses, and world-class wineries—all part of the coveted Okanagan lifestyle. This is more than a home—it’s a lifestyle. Come experience the beauty and potential of this extraordinary Okanagan property. (id:60329)
Macdonald Realty
3322 Shayler Road
Kelowna, British Columbia
This masterpiece is a West Coast Contemporary home located in McKinley Beach. This former showhome combines thoughtful design and quality craftsmanship in one of Kelowna’s most desirable settings. With more than 3,400 square feet of living space across two levels, the layout is bright and open, designed to take full advantage of the lake views with expansive windows throughout. The home features four bedrooms, three full bathrooms, and a walk-out lower level. The kitchen includes a panel-ready built-in fridge, top end appliances, a wine fridge, and a walk-in wine room beside a fully finished bar area. An outdoor kitchen setup is in place, perfect for enjoying the west-facing lake views over Okanagan Lake, the marina, and the beach. Soak in the hot tub while taking in sweeping, unobstructed lake views that stretch across the horizon—an unforgettable backdrop for sunset evenings or starlit nights. This is luxury living at its most serene.Located in a vibrant waterfront community and lakeside living with everything close at hand. (id:60329)
Sotheby's International Realty Canada
531 3rd Avenue
Keremeos, British Columbia
Discover the charm of small-town living on a quarter acre in The Okanagan! This beautifully updated 4-bed, 3-bath home in the heart of Keremeos—just 30 minutes from Penticton. Framed by stunning mountain views, this home offers new flooring, modern lighting, and a fully enclosed 400 sqft patio - an inviting space that functions as a cozy extension of the home year-round. The property includes a single attached garage and a newly built workshop, ideal for hobbies, storage, or creative projects. Move-in ready with room to make it your own! Keremeos is rich in lifestyle amenities, from wineries and scenic hiking trails to river walks, local markets, and fresh farm stands. Float the Similkameen River, explore the wilderness of Cathedral Lakes, or simply enjoy the slower pace of a smaller community. Whether you’re seeking a peaceful retreat or an active lifestyle, this home offers the perfect blend of comfort and convenience. (id:60329)
Engel & Volkers South Okanagan
1079 Lundell Road Unit# 5
Revelstoke, British Columbia
Live the Revelstoke dream! This fully renovated and super awesome mobile home is tucked into one of the most desirable pockets of town—right next to Big Eddy Park. You’re just 3 minutes from downtown and only 12 minutes to the ski hill and the Cabot golf course. The location is unreal: steps from the Columbia River, Big Eddy greenbelt, and a beautiful mature forest right across the street. Jump on your bike and hit the trails or cruise to one of Revelstoke’s epic summer events—it’s all right there. Whether you're into laid-back living or non-stop adventure, this place meets your needs. Comes with a great 12 x 12 shed that is the cherry on top for this wonderful Revelstoke property. Single wide with renovations to make it feel like a spacious double wide. Wood Stove is WETT Certified. (id:60329)
Coldwell Banker Executives Realty
