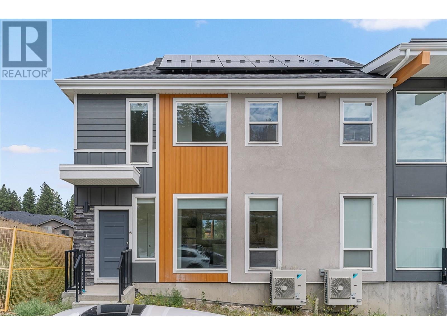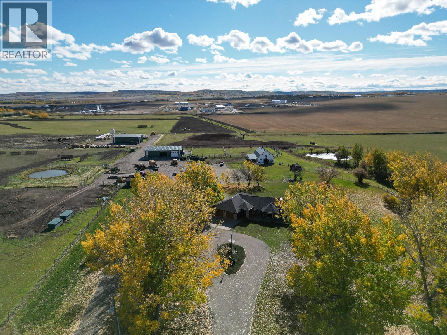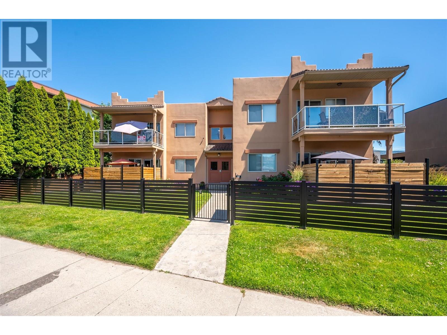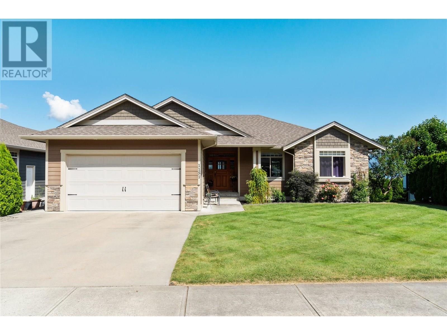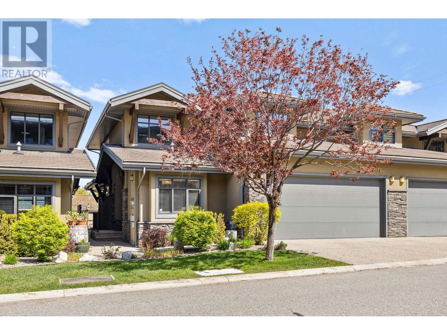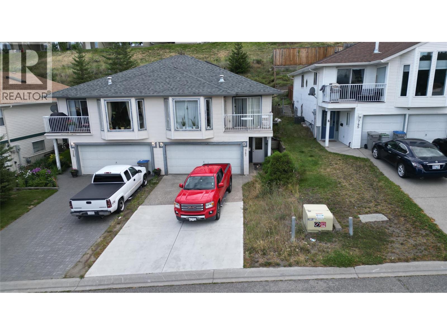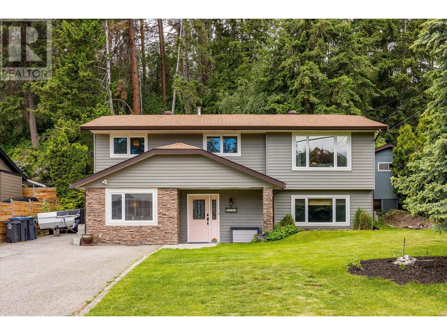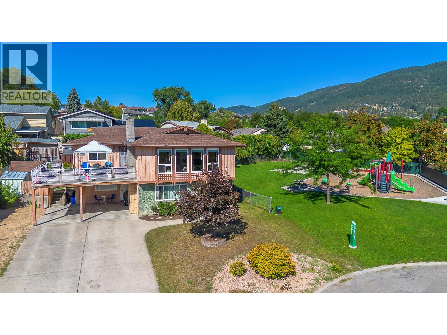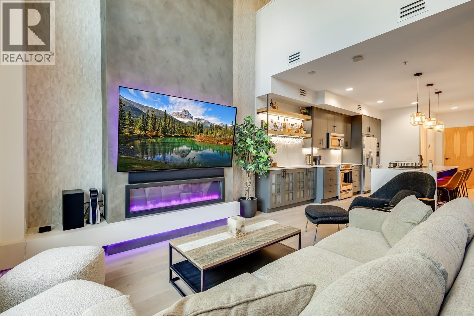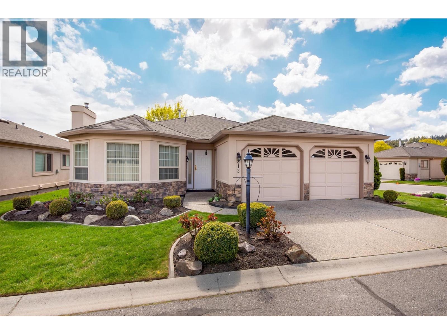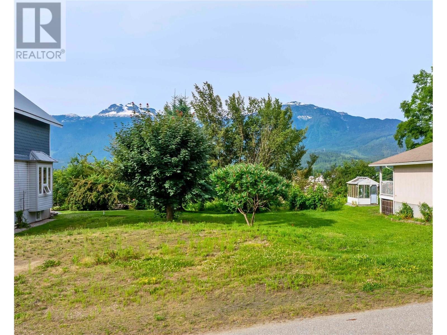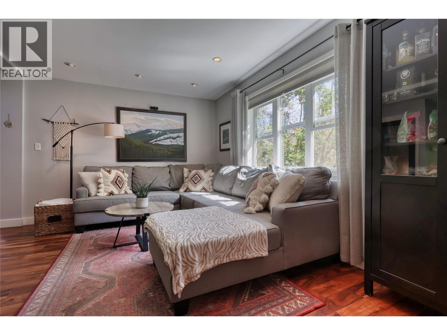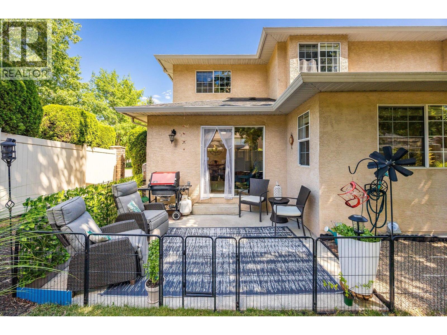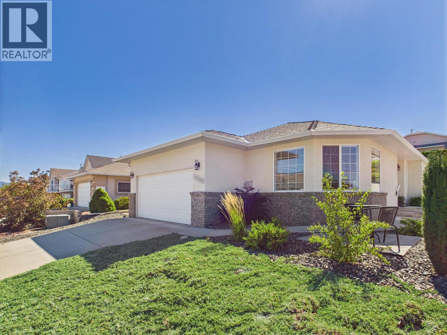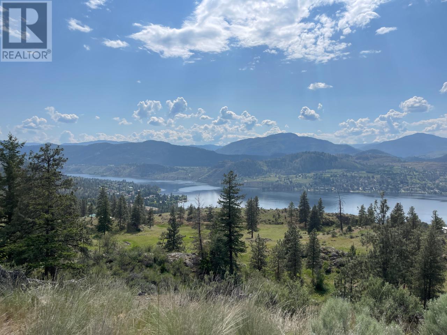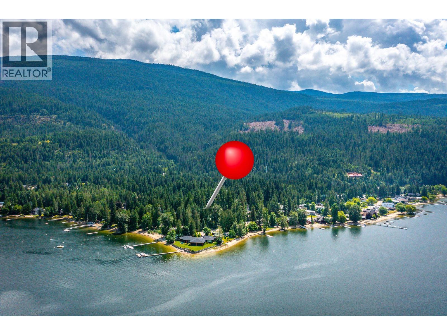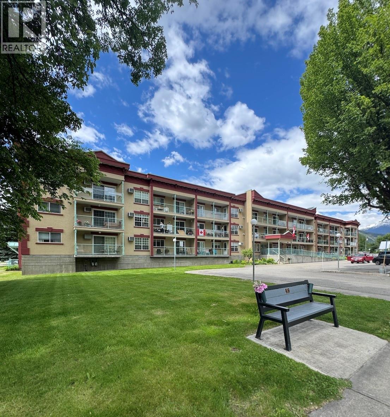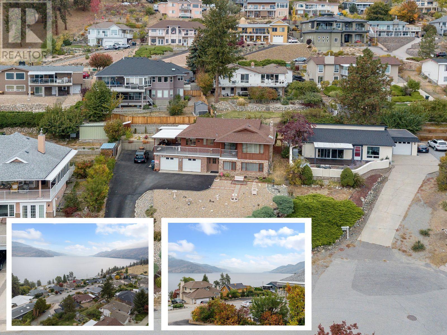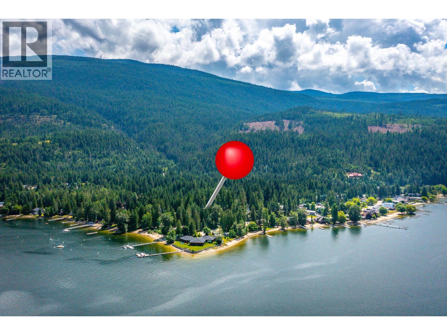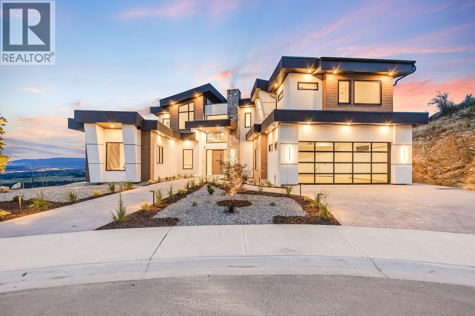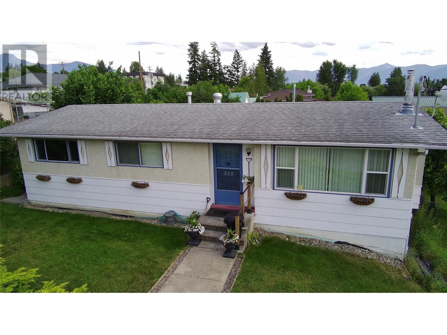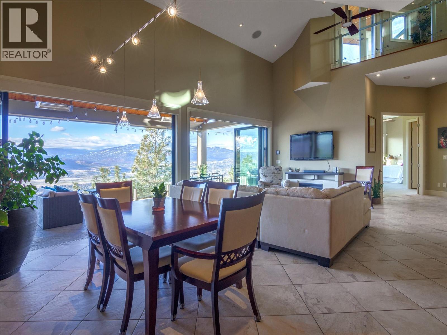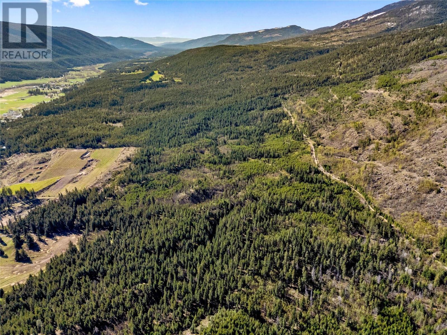685 Boynton Place Unit# 6
Kelowna, British Columbia
MOVE-IN READY! This stunning 1,023 SQ FT ( BC Assessment) 2 BED, 2.5 BATH townhome with a DOUBLE GARAGE is located in the highly sought-after PROMONTORY development—ideal for FIRST-TIME BUYERS or INVESTORS. Built in 2023, it features IN-SUITE LAUNDRY and HAKAI ENERGY SOLUTIONS SOLAR PANELS with SMART APP monitoring. Enjoy modern, efficient living just steps from KNOX MOUNTAIN PARK, KATHLEEN LAKE, GLENMORE RIDGE TRAILS, and multiple GREENWAYS. Only minutes to DOWNTOWN KELOWNA, RESTAURANTS, WINERIES, OKANAGAN LAKE, and all AMENITIES. PET-FRIENDLY: 2 dogs or 2 cats, or 1 dog & 1 cat allowed. RENTALS PERMITTED. QUICK POSSESSION available! (id:60329)
Real Broker B.c. Ltd
Exp Realty Of Canada Inc.
2713 210 Road
Dawson Creek, British Columbia
Executive Estate on 139 Acres – Just across the road from the City Limits. Step into your dream home — a custom-built 2014 masterpiece crafted by a highly respected local builder, featuring ICF construction from foundation to rafters for excellent efficiency. Boasting over 4,000 sq.ft. on the main level (plus a full unfinished basement for future development), this sprawling bungalow offers every detail you could wish for: Gleaming hardwood floors and heated tile for year-round comfort. Custom kitchen cabinetry with granite countertops, a massive island, and corner pantry, stainless appliances and endless storage. Vaulted ceilings and a stunning double-sided fireplace separating the living and dining rooms. An expansive primary suite with walk-in closet and spa-inspired ensuite featuring a large tiled shower. Two additional spacious bedrooms, 1.5 more bathrooms, and a generous bonus room. A stunning back patio providing privacy, wind shelter and a view over the property. Outside there is an attached 28’ x 28’ heated garage for ultimate convenience. The rest of the property is equally impressive with: A fully finished, heated, and insulated 40’ x 60’ shop. Two 40’ x 80’ shops with gravel floors – perfect for equipment or storage and a well-maintained barn with hay loft. 139 acres of endless opportunity for farming, cattle, recreation, or future development. The property is fenced and cross fenced. Located just steps from the city limits, you’ll enjoy the perfect blend of peaceful rural living, option for your own truck business or cattle business with quick access to all urban amenities. This is more than a home — it’s an estate designed for comfort, work, and play. (id:60329)
RE/MAX Dawson Creek Realty
329 Rigsby Street Unit# 109
Penticton, British Columbia
Urbanized living in the heart of downtown Penticton. Introducing the Laguna and this wonderful 2-bedroom 2-bathroom condo within walking distance of restaurants, breweries, the Penticton Community Centre, Arenas and the amazing Okanagan Lake. The ground level condo features a large Primary Room with a 4pc Ensuite, another large secondary bedroom, a bright and spacious kitchen, open concept dining room and living room and the main 4pc bathroom. Both Bedrooms and the Living Room open to an oversized east facing covered patio that makes for a relaxing morning with a coffee or an evening of friends and family playing games, sipping wine and enjoying the company. Plenty of upgrades throughout, like new vinyl flooring and moulding, newer hot water tank and newer air conditioner. All ages and rentals are welcome but there is a no pet restriction. The Laguna is a well-run Strata with some of the heavy lifting already taken care of like a newly updated elevator and garage membrane. This unit has one assigned secure underground parking stall and a spacious storage locker on the patio. Priced to move! Book your private showing today. (id:60329)
RE/MAX Penticton Realty
144 Power Street Unit# 103
Penticton, British Columbia
CONTINGENT. Welcome to Costa Sol at 103-144 Power Street. This spacious 2 bedroom, 2 bathroom plus den condo sits in an absolutely fantastic location in Penticton. One block from Okanagan Lake and the spectacular beach, one block from the Recreation Centre, Casino, Arena Complex and Trade and Convention Centre and mere blocks from the downtown filled with Shopping, Restaurants, Breweries and the famous Penticton Farmer’s Market. During the summer spend the days making memories at the beach, walk home to cleanup and refresh and then spend the evenings enjoying some of the amazing restaurants and nightlife downtown. The well kept home features an oversize Primary Bedroom with 4pc Ensuite and walk in closet, a second bedroom down the hall, the main 4pc bath and a den/office to work from home or to house those summer guests. The classy Kitchen with quality appliances opens into the large Living Room and Dining area. Outside off the dining room patio door is a quaint and relaxing patio surrounded with beautiful plants and a shade tree. Away from the busy street this patio is truly relaxing. This 8 unit strata is well kept, financially stable and unlike many the condo complexes in town offers single car garages for your vehicle or all your toys. Book your private showing today. (id:60329)
RE/MAX Penticton Realty
3313 Wilson Street Unit# 209
Penticton, British Columbia
Welcome to vacation like living all year round at the VERANA only two blocks from the famous SKAHA BEACH!! This immaculate SUNNY, QUIET (these units are SOUNDPROOFED), SOUTH facing condo features NINE foot ceilings and feels like a luxury condo the second you open your door. A LARGE OPEN concept kitchen, dining and living area comprises the main part of the condo. The kitchen boasts a LARGE ISLAND with bar stool seating! A large primary suite and en-suite has its own access point to the MASSIVE COVERED DECK! Recent UPGRADES included a MOEN faucet, shower head, washer/dryer, dishwasher, two NEW toilets and the hot water tank was replaced in 2024. The CENTRAL AIR will keep you nice and cool during those hot summer nights just around the corner and cozy in the fall. There are NO AGE RESTRICTIONS and your FURRY FRIEND is also welcome at the Verana (with some breed restrictions). This unit also comes with one SECURED PARKING spot and LARGE STORAGE locker located right beside your parking. RENTALS (minimum 6 months) are also allowed. Tons of VISITOR PARKING will make it very easy for your friends to visit... Book your showing with your favorite agent today! Contingent. (id:60329)
Skaha Realty Group Inc.
770 Hugh Allan Drive Unit# 108
Kamloops, British Columbia
Discover this stunning end unit in Lower Aberdeen’s sought after Cobblestone Pointe. This 3-bedroom home blends semi-custom architectural design with soaring 9’ ceilings throughout. The gourmet kitchen boasts maple cabinetry, a central work island, gas range, and stainless steel appliances, seamlessly connecting to the dining and living areas with dramatic 11ceilings. French doors lead to a private outdoor patio, perfect for relaxing or entertaining. The spacious primary suite features a walk-in glass shower, dual sinks, and a full ensuite. A second large bedroom, full 4 piece bath, and laundry room complete the main floor. The lower level includes an additional bedroom, a recreation room (currently used as a bedroom), another full bathroom, and a storage room. Quality finishes include hardwood and tile flooring throughout, a double garage, high-efficiency furnace with A/C, and a bareland strata fee of just $110/month covering water, sewer, garbage, and landscaping. (id:60329)
RE/MAX Real Estate (Kamloops)
7624 Stone Creek Subdivision
Chetwynd, British Columbia
Make your heart HAPPY with the HOME and SHOP of your DREAMS. Desirable acreage with lushes’ lawns, babbling creek (when flowing) and the sound of crackling bonfires (great for enjoying those yummy smores) under the wide-open skies. Relax by the creek while gazing at the bonfire is the perfect place for tranquil moments and light hearted fun while creating life long memories with family and friends. Desirable 4-bedroom 2 bathroom, 1520 sq ft. open concept with 5-piece ensuite, huge kitchen island, counter top stove, eye level oven, microwave, washer, dryer plus beverage cooler, walk in pantry, garden door, huge deck, wired for hot tub, big pot/pan drawers, great size primary bedroom with spacious walk in closet and large windows throughout. All bedrooms are set up for cable, LTE booster, central communication box, hot and cold outside taps, extra skirting and siding for home. If all this doesn’t win you over, the 1675 sq. ft. heated shop with upper-level retreat with dry bar will. Perimeter fencing, chicken coop, green house, fenced for livestock with 4 board and paige wire, propane for shop and home, water filtration system, water softener, solar yard light for house and shop, RV/Welder plug and chimney for woodstove. 9 yrs remaining on WARRANITY. It’s not just a house, it’s your place to call HOME. (id:60329)
Royal LePage Aspire - Dc
2430 Apollo Road
West Kelowna, British Columbia
Spacious and well-maintained home located in the heart of West Kelowna’s desirable Apollo Road neighbourhood. Freshly painted including trim and doors. New laminate flooring. The main level features an open-concept living and dining area, a bright and functional kitchen, and three comfortable bedrooms, including a spacious primary. A full 4-piece bathroom completes the main floor, making it ideal for everyday family living. The lower level offers additional living space that can easily be suited, with two large bedrooms, a full bathroom, second kitchen, rec room, and dedicated laundry, storage, and utility areas—providing flexibility for a variety of living arrangements. New flush mounted ceiling lights throughout. Oversized garage with builtin shelving.Covered deck with composite deck material and aluminum railings. Large second deck with with pressure treated decking material. Set in the vibrant Westbank Centre, this property is within walking distance to schools, shopping, restaurants, parks, and public transit. Residents will enjoy close proximity to community amenities, Okanagan Lake, and outdoor recreation, while being part of one of West Kelowna’s most walkable and evolving neighbourhoods. With its generous layout, central location, and future development potential, this home is not only a comfortable place to live but also a great holding property for the years ahead. (id:60329)
Coldwell Banker Horizon Realty
139 Track Street Street E
Revelstoke, British Columbia
Welcome to 139 Track Street East; This spacious, ranch-style home with a full walk-up/out basement sits on an ultra-private lot in the heart of Revelstoke, offering rare functionality and room to grow. Meticulously maintained, this 4bdrm, 3 bath layout features bright, airy living spaces with skylights and numerous thoughtful upgrades for everyday comfort. Step outside to a generous semi-covered deck, ideal for relaxing or entertaining. Major systems are in place, including efficient air conditioning and a state-of-the-art home security camera system. The lower level offers direct access to a triple-plus, 3-automatic door garage, a handyperson’s dream with large workshop and storage areas. The walk-out basement offers great flexibility, with a large living area that includes a 2nd fridge, countertop, sink, and cupboard space. An excellent foundation for finishing a summer kitchen or creating a secondary suite. The backyard is private and peaceful, perfectly positioned to capture panoramic mountain views & nicely landscaped with yard hedge providing noise reduction and windbreaks; neatly bordered garden area, garden shed and outside living space. A short stroll brings you to downtown Revelstoke, where you'll enjoy easy access to local pubs, restaurants, shops, and amenities. Enjoy year-round comfort with efficient AC and take in the panoramic views from the expansive semi-covered deck. Privacy, functionality, and convenience in one exceptional package on .36 of an acre. (id:60329)
RE/MAX Revelstoke Realty
1151 23 Avenue Sw
Salmon Arm, British Columbia
JUST ONE LOOK WILL DO....…Enjoy the lake and mountain views from this beautifully maintained 5-bedroom, 3-bathroom home in The Ridge that radiates pride of ownership and thoughtful care throughout. The spacious, open-concept main floor features a well-appointed kitchen with a large island and eating bar, gas stove, abundant cabinetry, hardwood floors, and nine-foot ceilings. The dining area includes a custom built-in hutch, while the generous living room—complete with a cozy gas fireplace—offers a warm, inviting space with access to a large covered deck, ideal for year-round entertaining. The primary bedroom offers a spacious walk-in closet and a full ensuite with soaker tub, heated floors and a separate shower. Two additional bedrooms, a full bathroom, a laundry room with pantry space, and an attached 20' x 20' garage with durable epoxy flooring complete the main level ......The bright walk-out basement provides even more living space, featuring a substantial family room with a second gas fireplace, sliding doors to a covered patio, two additional bedrooms, a full bathroom, and plenty of storage. Outside, the mature landscaping and private yard are surrounded by healthy cedars, creating a peaceful private setting, and includes a designated dog run that makes this property ideal for pet owners. (id:60329)
RE/MAX Shuswap Realty
2222 Falls Street Unit# A
Nelson, British Columbia
For more information, please click Brochure button. Modern Townhomes in Nelson, B.C. — Where Nature Meets Contemporary Living. Welcome to Foothills, a thoughtfully designed strata community that blends modern living with the beauty of nature. Tucked in a quiet cul-de-sac just minutes from downtown Nelson, these townhomes offer easy access to forests, trails, and bike paths—perfect for outdoor lovers. Nearing completion estimated in mid-July 2025, with occupancy expected in September 2025. These homes feature smart, efficient layouts with private entries, covered parking, and open-concept living spaces. Eight-foot glass doors lead to covered decks offering stunning sunset views over Grohman Narrows, while fully equipped kitchens provide mountain vistas. Each unit includes a heat pump with HRV for year-round comfort and energy efficiency, as well as premium soundproofing and 3-layer torch-on roofing for durability. A private community courtyard fosters connection, and a shared covered bike and recycling station—with charging ports—adds both convenience and sustainability. Enjoy quick access to schools, parks, bus routes, and the hospital. Foothills is more than a place to live—it’s a peaceful, modern lifestyle set in harmony with nature. Some photos are rendering drawings. (id:60329)
Easy List Realty
4035 Gellatly Road Unit# 132
West Kelowna, British Columbia
Welcome to Canyon Ridge – A Tranquil 55+ Gated Community. This beautifully maintained 2-bedroom, 2-bathroom semi-detached rancher-style townhome is tucked into the heart of Canyon Ridge, a peaceful and impeccably cared-for 55+ gated community. Offering over $40K in thoughtful upgrades—including new furnace, Air conditioning, hot water tank, windows, upgraded plumbing and much more! This home strikes the perfect balance between comfort and Charm. Step inside to discover a bright, airy layout with open-concept living and a cozy gas fireplace. The spacious and bright kitchen features a dine-on butcher block island with built-in storage and a sunny nook ideal for a desk or reading chair. Large dining space makes entertaining effortless. Enjoy morning coffee or quiet evenings on your private covered patio that backs onto a gentle waterway, an ideal setting for reading, reflection, or simply soaking in the serenity. The primary suite is tucked away for privacy with lush landscape views and a four-piece ensuite. Roller blinds throughout add modern functionality and style. Additional features include a single-car garage with extra storage, low strata fees, and access to a vibrant clubhouse. Located just minutes from the Gellatly Nut Farm, scenic Glen Canyon Regional Park, Hiking and waterfront trails, and the beaches of the Okanagan—you’re perfectly positioned to enjoy nature, connection, and the best of West Kelowna living. Book your showing today! (id:60329)
RE/MAX Kelowna
570 Sarsons Road Unit# 18
Kelowna, British Columbia
LUXURY MEETS CONVENIENCE in the Heart of the Lower Mission! Perfect for downsizers, this modern 3-bedroom, 2.5-bath townhome with a versatile den (currently used as a 4th bedroom) offers tons of parking & an unfinished basement with lots of storage! Featuring a bright, open-concept layout with soaring ceilings, the great room seamlessly connecs the living & dining areas where you can entertain friends & family from the kitchen with SS appliances & 3-chair peninsula seating. Enjoy a main-floor laundry, 2-pc powder room & a primary bedroom featuring a generous walk-in closet & a 5-pc ensuite with dual vanities. Upstairs, 2 large bedrooms share a Jack & Jill bathroom—each with their own vanity—offering privacy & space for families or guests. The main-floor den makes a great home office, yoga space or guest bedroom! An unfinished basement provides potential for a home gym or rec room with ample storage in addition to the double garage with epoxy floors. Outside, you’ll find a covered patio with artificial turf where you can relax & unwind! Southwind at Sarsons features a high-end clubhouse, fitness centre, indoor pool, hot tub with mature landscaping & a peaceful pond. Walk to Sarsons Beach & the new Dehart Community Park with bike track, playground, community garden & sports courts! Bike to H2O fitness centre + pool, top schools, hockey rinks, parks, cafes, transit & numerous beaches.Enjoy a lock-and-leave lifestyle! Perfect for those looking to simplify without compromise! (id:60329)
Macdonald Realty
1629 Staple Crescent
Cranbrook, British Columbia
Stunning Executive Home in an Unbeatable Location! This beautifully updated 4-bedroom, 3-bathroom home blends comfort, style, and function in one of the area’s most sought-after neighbourhoods. Thoughtful upgrades include a new furnace and hot water tank (2022) and a 200-amp electrical panel to support modern living. Inside, enjoy a spacious layout with formal dining, plus large living and family rooms. The updated kitchen features a large island, stainless steel appliances, and quality finishes. A cozy gas fireplace in the family room adds warmth and charm. Upstairs, the expansive primary suite includes a walk-in closet, 4-piece ensuite, and private hot tub access. A mud/laundry room off the oversized 21x21 garage adds convenience, and interior stairs to the basement provide flexibility. The lower level offers two bedrooms (one with ensuite), a gym/flex space, and cold storage—ideal for guests or hobbies. Outside, the landscaped yard boasts mature trees, flower beds, underground sprinklers, and a garden shed. Whether hosting a summer BBQ or a cozy Christmas Eve gathering with friends and family, this home is made for creating lasting memories—all with stunning mountain views. (id:60329)
RE/MAX Blue Sky Realty
307 9th Avenue
Castlegar, British Columbia
Family-sized bungalow in great North Castlegar location with a two bedroom legal suite! Steps from Kinsmen Park and downtown shops. The main level features three bedrooms, including master bedroom with ensuite half bath, full bath, open concept living and kitchen area with walk-out covered patio, and an original wall fireplace. The big trees at the front of the property and mini split installed in the living room help regulate the home's comfort level on warm summer days. The yard for the main floor of the house is fully fenced for the critters and kiddies. The lower level of the house has a two bedroom self-contained suite. Large, vinyl windows throughout the house make for an energy efficient and bright living space. There is plenty of parking for both main floor and suite occupants, and with such a great location you might be leaving the car at home and walking everywhere. (id:60329)
RE/MAX Four Seasons (Nelson)
1556 Blackwood Drive
West Kelowna, British Columbia
Updated Lakeview Home on a Quiet Cul-de-Sac – Move-In Ready! Welcome to this beautifully updated home that truly has it all. Tucked away on a peaceful cul-de-sac, this spacious 5-bedroom, 3-bathroom residence offers stunning panoramic views of the lake, city, and mountains. Step inside to find a bright and modern kitchen, with stone countertops, stainless steel appliances, and tons of extra storage—perfect for busy families or avid home cooks. A cozy breakfast nook overlooking Okanagan Lake makes every morning feel special. The living room features a large picture window that perfectly frames the view, along with a gas fireplace for those cozy evenings. Just off the kitchen, the spacious deck offers plenty of room for relaxing or entertaining while taking in the sweeping scenery. The primary bedroom includes a 3-piece ensuite and a large closet, while two additional bedrooms on the main floor open onto a walk-out patio leading to the backyard. Downstairs, you’ll find two more rooms and a big rec room, perfect for a playroom or perhaps a media space. The double garage with extended driveway provides room for vehicles or even a small boat or RV. Recent upgrades include a new furnace, AC unit, hot water tank, and energy-efficient windows and doors—so you can move right in with peace of mind. Just 14 minutes to downtown Kelowna, this home blends luxury, functionality, and unbeatable views into one incredible package. Come see for yourself—this West Kelowna gem won’t last long! (id:60329)
Royal LePage Kelowna
741 Dunrobin Drive
Kamloops, British Columbia
Welcome to 741 Dunrobin Drive! This spacious half-duplex offers a versatile layout and a mortgage-helper. Upstairs features 3 comfortable bedrooms and 2 bathrooms, while the lower level includes a bright den, full bathroom, and a kitchen; it's perfect for extended family or rental income. Enjoy being just minutes from walking trails, elementary schools, and some of Kamloops’ most convenient shopping hubs. With a little vision, this property could be transformed into a warm, inviting home in one of the city’s most desirable areas. This home has been well-loved and lived in, and it is ready for a new owner’s vision. Whether you’re looking to personalize with modern updates or invest for the long term, the layout, location, and suite potential create an outstanding opportunity. Currently tenanted. (id:60329)
RE/MAX Real Estate (Kamloops)
2075 St Paul Street
Rossland, British Columbia
Get ready to fall in love! Built in 2022, this stylish 2-storey stunner offers over 3,300 sq ft of beautifully finished space, including a 1 bedroom, 1 bathroom suite. Step into the main home and enjoy 3 spacious bedrooms, 4 bathrooms, and an open-concept layout made for living and entertaining. The kitchen sparkles with engineered quartz countertops, while soaring vaulted ceilings and huge sliding glass doors open onto a deck with postcard worthy mountain views. And then there’s the garage... oh, the garage! A rare 3-storey setup with a heated and insulated workshop (with its own bathroom!), a double car garage (complete with EV charger), and a top-floor studio/office that’s flooded with light, has its own 3-piece bathroom, mountain views, and A/C. Yes, really. It’s the kind of home that checks all the boxes—and a few you didn’t even know you had. Come see it for yourself and fall in love! (id:60329)
Century 21 Kootenay Homes (2018) Ltd
935 Academy Way Unit# 207
Kelowna, British Columbia
Perched perfectly above the University District, this 3-bed, 3-bath gem offers more than just a home—it delivers a lifestyle (and yes, a big deck with mountain views to prove it). Move-in ready and impeccably maintained, the unit comes FULLY FURNISHED—just bring your suitcase (or your next tenant). Whether you're a student looking to skip the commute, a professor craving peace between lectures, or an investor eyeing strong rental demand, this 1,049 sq ft residence checks all the boxes. The layout is set up perfectly so 3 students can live comfortably in their own space with their own bathrooms. The spacious 280 sq ft deck is ideal for hosting, studying, or just soaking in panoramic mountain views with a morning coffee or evening glass of wine. Located just a short stroll from UBCO, as well as a convenience store and some restaurants just a hop and a skip away. Ready to elevate your portfolio—or your lifestyle? This turn-key opportunity won't wait around for finals week. (id:60329)
Vantage West Realty Inc.
3116 Webber Road
West Kelowna, British Columbia
Beautiful Glenrosa home with 4 bedrooms plus a large office! This lovely residence sits on a quiet street on a private 0.25-acre lot (approx.) with an oasis-like backyard, featuring a sun deck, underground irrigation and a large shed for added storage! Great family neighbourhood close to schools & buses, and it's a short stroll to Last Mountain Park which features a playground and two tennis courts! The versatile floor plan offers flexible living spaces to suit a variety of needs, whether that's multi-generational living, a sizable home office, or extended entertainment space! The home features two primary bedrooms, one on the lower level and one on the main level. The lower-level primary bedroom (currently used as a family room) features a large walk-in closet and its own 3-piece ensuite, making it perfect for hosting family and friends. Additionally, the lower level also has a laundry room, a recreation room and spacious office with a large window and desk nook. Upstairs you’ll find a spacious kitchen, airy living and dining areas, two additional bedrooms, a full 4-piece bathroom, and the second primary bedroom, which stands out with its generous size and opens directly onto the sun deck via French doors. Oversized driveway with room for RV or boat parking. Septic system in use; sewer connection available. (id:60329)
Royal LePage Kelowna Paquette Realty
125 Applecrest Court
Kelowna, British Columbia
Location, Location, Location. This 4-bed, 3-bath family home is in North Glenmore's heart. With 2,024 sq ft of living space on a 0.21-acre lot, this property provides a serene escape that strikes the perfect balance of comfort and convenience. All the big-ticket mechanicals have been recently updated. HWT 2021, A/C 2023 and Furnace 2018. Backing protected green space, you'll enjoy privacy and stunning valley and mountain sunrise views from the backyard deck. Inside, you'll find three beds on the upper level, including a spacious primary suite with its own ensuite bath. An additional bed downstairs adds extra versatility, perfect for guests or a home office. The home features durable and stylish laminate flooring throughout the living space, carpet in the bedrooms, tile in the kitchen, and a cozy gas fireplace in the living area. For the hobbyist or car enthusiast, the large garage offers ample space, while the property’s walkable proximity to Glenmore Elementary School and Dr. Knox Middle School is a parent's dream. You're close to golf courses and Kelowna International Airport, meaning everything you need is just minutes away. Step outside to your private backyard oasis where you can relax on the deck, take in nature's beauty, and savour the tranquillity of this exceptional location. This is an opportunity to own a home in a sought-after neighbourhood with unparalleled views, privacy, and convenience. **Some photos are digitally staged** (id:60329)
Engel & Volkers Okanagan
3011 11 Street
Vernon, British Columbia
Welcome to this spacious 5 bedroom, 3 bathroom home, including a separate 2-bedroom suite, tucked away in a highly desirable cul-de-sac in East Hill. This home offers both privacy and a true sense of community. Perfectly positioned right next door to a beautiful park with playground, this property provides instant access to green space for play, picnics, or morning walks. Families will love the short stroll to nearby schools, and all major amenities are just minutes away by car. Inside, the bright and functional layout offers exceptional flexibility. The lower level includes a self-contained suite with its own entrance and shared laundry, making it ideal for in-laws, a growing family, or generating rental income. If preferred, it can easily be converted back into a single-family home to suit your needs. Outdoors, the mostly fenced backyard offers a safe and secure space for children and pets to enjoy, with only a gate needed for complete enclosure. The back yard also includes garden sheds for extra storage, and the park next door means even more room for outdoor activities without leaving home. Parking is never an issue with a two-vehicle carport plus extra space for additional vehicles plus a boat or RV. This home combines comfort, versatility, and an unbeatable location, making it the perfect choice for families or investors looking for a property with exceptional value and convenience. (id:60329)
Canada Flex Realty Group
433 Longspoon Place
Vernon, British Columbia
This meticulously maintained 4-bed, 3-bath 2016 custom built home offers expansive east facing golf course views off the back deck. With 3,152 square feet of thoughtfully designed luxury located in Predator Ridge, you can enjoy one of the Okanagan’s premier communities having NO BC SPECULATION AND VACANCY TAX. An open-concept main floor features hardwood and tile flooring, a cozy gas fireplace and large windows. At the heart of the home is a stunning chef inspired kitchen with high end appliances, Caesarstone countertops, custom cabinetry, a large center island, and a coffee station - perfect for both everyday living and entertaining. Step outside to the oversized, partially covered back deck and immerse yourself in the tranquil surroundings highlighted by the views of the eighth fairway. The primary suite offers a spacious walk in close as well as private ensuite with an oversize soaker tub and walk-in glass shower. The fully finished lower level includes two bedrooms, full bath, large recreation area and great room with a wet bar and custom wine cellar. Walk out to a fully screened-in patio. The garage includes a separate golf cart entrance and room for two vehicles. Predator Ridge provides an unparalleled resort lifestyle with world-class golf, tennis, pickleball, a fitness centre, pools, hiking and biking trails, restaurants, and more — all just minutes from Lakes and the region’s top wineries. Turn the key, step inside, and start living the dream! (id:60329)
Coldwell Banker Executives Realty
1495 Graham Street Unit# 124
Kelowna, British Columbia
Not all condos are created equal - and this one decided to break the mold entirely. With over 1,000 sq. ft. of space, soaring ceilings, and a design that feels more townhouse than typical high-rise unit, this home blends style, comfort, and individuality. The six-figure renovation delivers a fresh, move-in-ready interior that shows like a magazine spread. New high-end hardwood flooring, quartz countertops with a custom quartz backsplash, all new light fixtures, a stunning floor to ceiling fireplace surrounded by a custom tile feature wall, an entertainer's dream bar, a custom walk in closet, and wireless blackout shades are just some of the features that truly set this home apart from the rest! The open loft layout flows effortlessly to a massive private patio with its own entrance - ideal for everything from coffee catch-ups to evening wine with friends. Inside, the feeling of openness is matched by modern finishes and thoughtful details. Are you a pet lover? Dogs and cats are welcome with dogs up to 60lbs allowed here! The building itself spoils you with a rooftop pool, hot tub, and sauna, a gym, guest suites, and even a conference room, so your needs are covered without ever stepping outside. But when you do, you’re just steps to downtown, groceries, transit, and all the best city living offers - without the constant buzz on your doorstep. Places like #124-1495 Graham don't come up often so make sure you move quick on this one! (id:60329)
Vantage West Realty Inc.
595 Yates Road Unit# 313
Kelowna, British Columbia
Thoughtfully updated 3 Bedroom, 2 Bathroom+Flex room, 1825 sf residence in one of Kelowna’s premier 55+ Gated Communities. SandPointe is Perfectly Positioned in the desirable Glenmore area. This meticulously maintained neighbourhood of 169 spacious, single-level detached rancher style homes is designed for comfort and ease of living. Many back onto meandering natural & man-made tranquil water features offering peaceful views & private outdoor spaces perfect for relaxing and entertaining. The homeowners have taken care to install new PEX plumbing and a new Hot Water tank to ensure you are receiving peace of mind along with your fantastic new home. Residents enjoy a vibrant lifestyle and sense of community accessing a beautiful clubhouse, indoor pool, outdoor pool & hot tub, games room to gather, a well-equipped fitness center, PLUS scenic walking trails ~ all securely within the walls of the development. A spacious double garage & ample RV parking make it easy to lock and go - roaming when you like, where you like, through your freedom 55+ years. Walk, Bike or Drive as you are mere minutes from shops, bakeries, restaurants, medical services, beaches, parks, trails & downtown Kelowna! SandPointe offers the best of both convenience and serenity ~ whether you're seeking a year-round residence or a seasonal retreat, SandPointe combines resort-caliber amenities with a welcoming, pet friendly, neighbourly atmosphere. This is Okanagan living at its finest! Some Virtual Staged Images. (id:60329)
RE/MAX Kelowna
157 Track Street E
Revelstoke, British Columbia
Welcome to 157 Track Street East — an incredibly special southwest-facing lot on CPR Hill with some of the best views in all of Revelstoke. Sip your morning coffee while gazing out over the Monashee Mountains, enjoy afternoons in a garden drenched in sunshine, and soak-up spectacular alpine sunsets - all from one amazing location. Just a short stroll to downtown Revelstoke, you'll enjoy easy access to shops, restaurants, and local charm, all while tucked into one of the city's most scenic and secluded settings. Come build your dream home in the heart of Revelstoke and enjoy everything this vibrant mountain community has to offer. (id:60329)
Royal LePage Revelstoke
305 Sixth Street
Nelson, British Columbia
Fully Renovated Family Home in a Prime Location - Discover the perfect blend of comfort, style, and convenience in this beautifully updated 4-bedroom, 2-bathroom home, nestled on a large private lot in one of Nelson’s most sought-after neighborhoods. With schools, parks, trails, and the hospital all nearby, this location offers the best of central living with a serene, tucked-away feel. At the heart of the home is a spacious and inviting kitchen—ideal for gatherings and everyday living with a open layout with the living room and dining room. The main floor features a generous primary suite with a lovely ensuite, while upstairs you’ll find three more bedrooms and a fully renovated bathroom, perfect for family or guests. The lower level adds incredible flexibility with a home office and a converted garage currently serving as a home gym. Whether you envision a workshop, garage, studio, or home business space, this area is ready to adapt to your needs.Enjoy the outdoors with a sun-drenched deck and hot tub overlooking a huge backyard oasis complete with gardens and plenty of room for kids or pets to play. Thoughtful updates throughout and ample storage space make this home truly move-in ready. This is the kind of property that grows with you—whether you’re raising a family, working from home, or just looking for more room to live your Kootenay lifestyle. (id:60329)
Exp Realty
527 Yates Road Unit# 25
Kelowna, British Columbia
BEAUTIFULLY UPDATED CORNER UNIT AT CHELSEA GARDENS! Upon entry, you're greeted by an airy foyer, overlooked by the upstairs loft. To your right is the premium chef’s kitchen with quartz counters, dimmable under-cabinet lighting, a rolling island, a Frigidaire Gallery refrigerator, an LG 5-burner gas range with center griddle, an LG Quad dishwasher, a Vissani under-cabinet range hood, and counter-to-ceiling & counter-to-floor cabinets with custom pull-out drawers. From the kitchen, you step into the living and dining areas, filled with natural light from well-placed windows throughout, as well as through the sliding patio doors. The main floor also features a combined powder/laundry room and, of course, the sizeable primary bedroom, which looks out to the green space, and boasts a luxurious 5-piece ensuite with quartz counters, his-and-hers sinks, an upgraded toilet, a soaking tub/shower combo, and vinyl flooring. Upstairs, the home features a lofted rec room (ideal for a home office or gym), two additional bedrooms, and another full bathroom with tasteful upgrades. Roof was replaced in 2024, and ceiling fans have been added in every bedroom, as well as the living room. Residents at Chelsea Gardens enjoy an excellent location with easy access to schools, outdoor recreation, Kelowna International Airport, UBCO, restaurants, and more! All details regarding the updates have been provided by the seller. More info available upon request. (id:60329)
Royal LePage Kelowna Paquette Realty
7008 Nighthawk Drive
Osoyoos, British Columbia
Thinking of downsizing or a first-time home, 1478 square feet of one-level living, offering a perfect blend of style and comfort with ample space to personalize. 3 bedrooms and two full bathrooms. The open-concept living area breathes heart into the home, blending seamlessly. The great room combines a kitchen, dining room, and living area, featuring a gas fireplace. A neatly kept laundry room. Serene mornings can be spent on one of the two terraces, basking in the peace of your surroundings. Ascending to the basement level, a handy utility room. Functionality throughout resonates to create a home that is truly remarkable in every sense. It's easy to envision family dinners, friendly gatherings, and quiet nights in this warm, welcoming space. Your dream home awaits! (id:60329)
RE/MAX Realty Solutions
2855 Outlook Way Lot# 30
Naramata, British Columbia
Elevate your lifestyle at Outlook Naramata Benchlands with this exceptional building lot boasting panoramic views of Okanagan Lake & Valley. This quarter acre of land is one of the easiest lots to work with and build your dream home on as it is Partially Excavated, which translates into MASSIVE SAVING. 80 x 131 FT wide lot offers endless possibilities to embrace the picturesque surroundings. Take advantage of all the essential utilities services( including sewage) at the lot line, and with the property being adjacent to the KVR Trail, enjoy seamless access to hiking, biking, and world-class wineries. Benefit from the nearby Naramata Village amenities, stunning beaches, large parks, and an elementary school. Plus, NO GST and NO TIME restriction to start building. (id:60329)
Engel & Volkers South Okanagan
710 Westminster Road
Swansea Point, British Columbia
Welcome to 710 Westminster Road, a rare and great opportunity in the heart of Swansea Point. This 0.34-acre lot sits on a quiet dead-end street—arguably one of the most private roads in the entire community and seconds away from multiple beach accesses and boat launch. Whether you're planning to build your dream lake getaway or a full-time residence, this lot offers the perfect setting. You’re just steps from multiple public beach access points on Mara Lake, yet tucked away from any through traffic. With mature trees and a peaceful setting, this is an ideal location for someone looking to enjoy everything the Shuswap lifestyle has to offer—boating, paddleboarding, and year-round outdoor fun. Swansea Point is one of the Shuswap’s best-kept secrets, tucked along the east side of Mara Lake, just a few minutes south of Sicamous. It’s a small, tight-knit lakeside community with a mix of full-time residents and seasonal cabins, perfect for anyone who wants peace, quiet, and real access to the lake. Lot next door (714 Westminster Rd, 0.35 acres) is also for sale. You can also buy both for a heavily discounted price and build something truly special. Property lines in the photos are approximate* (id:60329)
Royal LePage Downtown Realty
453 Matheson Road
Okanagan Falls, British Columbia
Tremendous privacy with stunning Skaha Lake, mountain and valley views offered from this 1/2 acre lot located in exclusive Golden Hills subdivision. A unique investment opportunity to share in the ownership of a bareland strata community which owns 180 acres and only has 16 parcels of 1/2 acre lots in total. Located near Blasted Church Winery, and in close proximity to walking/hiking trails, waterfront, wineries and wildlife all around. Bring your own plans, builder and timeline to build your dream home. Please note that power and water are not at the lot line and will need to be installed as well as a septic system. The bare land strata fee is $100 per month which covers snow removal of the main paved road and an additional $130 annual charge is for garbage/recycling removal. This is truly a hidden gem for that nature lover in you. (id:60329)
Parker Real Estate
710 & 714 Westminster Road
Swansea Point, British Columbia
A rare double-lot opportunity in the highly sought-after Swansea Point community! 710 and 714 Westminster Road are being offered together as a package—giving you a full 0.69 acre footprint to build the ultimate lake property. Located on a quiet dead-end road, this combined parcel offers unmatched privacy in the area. With flat, usable land and mature trees, it's a blank canvas for a large custom home, detached garage, or even a multi-generational setup. Steps from public beach access on Mara Lake and minutes from Sicamous, this is lakeside living without the crowds. Buy both and create something truly unique in one of the most peaceful corners of the Shuswap. Property lines in the photos are approximate* (id:60329)
Royal LePage Downtown Realty
311 Sixth Street E Unit# 205
Revelstoke, British Columbia
This spacious 2-bedroom, 2-bathroom condo is located on the second floor of Selkirk Gardens, a centrally located and highly sought-after 55+ building. The home features an open concept kitchen, living, and dining area, in-unit laundry, and new flooring throughout. The primary bedroom includes a full ensuite bathroom, generous closet space, and direct access to the balcony. Enjoy the warmth of a cozy propane fireplace in the winter and stay comfortable year-round with air conditioning. Step out onto your private balcony with morning sun and afternoon shade—perfect for quiet mornings or relaxing evenings. Residents of Selkirk Gardens enjoy a variety of amenities, including a common room, exercise room, communal patio, secure front entry, and underground parking with a storage locker. All of this just a short, easy walk to downtown. Book your showing today! (id:60329)
Royal LePage Revelstoke
6514 Ferguson Place
Peachland, British Columbia
Priced to sell with quick possession available! This inviting 4-bedroom, 2-bathroom Peachland home boasts spectacular Okanagan Lake views and a spacious patio deck ideal for outdoor living. The main level features a bright kitchen, an open living area with sliding doors to the deck, and three bedrooms on the same level — perfect for families. Downstairs you’ll find a cozy family room with a fireplace, a flexible forth bedroom, and plenty of storage space. Enjoy a level backyard, a double garage, and RV parking, all just 15 minutes from West Kelowna. This is an incredible opportunity to enjoy comfort, convenience, and breathtaking views at an unbeatable price! (id:60329)
Coldwell Banker Horizon Realty
714 Westminster Road
Swansea Point, British Columbia
Welcome to 714 Westminster Road, a rare and great opportunity in the heart of Swansea Point. This 0.35-acre lot sits on a quiet dead-end street—arguably one of the most private roads in the entire community and seconds away from multiple beach accesses and boat launch. Whether you're planning to build your dream lake getaway or a full-time residence, this lot offers the perfect setting. You’re just steps from multiple public beach access points on Mara Lake, yet tucked away from any through traffic. With mature trees and a peaceful setting, this is an ideal location for someone looking to enjoy everything the Shuswap lifestyle has to offer—boating, paddleboarding, and year-round outdoor fun. Swansea Point is one of the Shuswap’s best-kept secrets, tucked along the east side of Mara Lake, just a few minutes south of Sicamous. It’s a small, tight-knit lakeside community with a mix of full-time residents and seasonal cabins, perfect for anyone who wants peace, quiet, and real access to the lake. Lot next door (710 Westminster Rd, 0.34 acres) is also for sale. You can also buy both for a heavily discounted price and build something truly special. Property lines in the photos are approximate* (id:60329)
Royal LePage Downtown Realty
1750 Lenz Road Unit# 103
West Kelowna, British Columbia
Welcome to Pinewoods Villa 55+ complex. Exceptional value for a freehold property with a view! Capture the views of the mountains and valley while enjoying the privacy of your backyard. This home is a great condo or townhome alternative, a unique opportunity to own your own home on freehold land with no pad rent! Well maintained 2 bedroom and 1 bathroom home with many updates throughout. Flooring, trim, paint, high end tile, kitchen cupboards and more! Feel the unique, rustic touch of the 200 year old reclaimed fir beams alongside the brick throughout the home that were professionally installed . Stainless steel appliances in the kitchen with new cupboards for that modern touch. The bathroom has a separate toilet area and a jetted tub to relax in. Need space for storage? This property has many different areas for storage. 100 sq ft insulated shed with 40 Amp service and custom heavy duty shelving that could also be used for a workshop, small plastic shed, space under the home and 2 access points under the deck. 2 pets permitted up to 15"" height. Bring your RV and take advantage of the parking available at only $10/month. This home is ideal for ""lock and leave"" with it's low maintenance yard, when you are ready for your next adventure!! (id:60329)
RE/MAX Kelowna
2703 15 Street
Vernon, British Columbia
House + Carriage Home in the Heart of East Hill! Located in one of Vernon’s most sought-after neighbourhoods, this unique property offers incredible versatility, comfort, and investment potential. Situated on a spacious lot in East Hill, you’re just a short walk to local cafes, schools, parks, and public transit—making it easy to enjoy the best of community living. This is a rare opportunity to own a 3-bedroom, 2-bathroom rancher-style home PLUS a fully self-contained 1-bedroom carriage house, perfect for multi-generational living, rental income, or guest accommodation. The main home features a bright, open-concept floor plan with large windows and ample natural light. Two levels offer functional space for families, with a recreation area in the basement. Mature landscaping surrounds the home, offering privacy and shade, while a spacious covered deck provides a great spot for entertaining or relaxing outdoors. A long driveway stretches the length of the property, plus multiple additional spots at the front and alley access in the back. The beautifully finished carriage home offers 1 bedroom, 1 bathroom, and a stylish kitchen with dark custom cabinetry, a central island, and a cozy gas fireplace. It also boasts its own private outdoor space, enhancing its appeal for renters or extended family. Seller willing to do a credit at close to replace kitchen counter tops! (id:60329)
Exp Realty (Kelowna)
575 Sutherland Avenue Unit# 122
Kelowna, British Columbia
Bright and spacious 2-bed, 2-bath home on the quiet, south-facing side of The Colonial. This well-maintained unit offers over 900 sq ft of interior living space with lots of natural light, in-unit laundry, a neatly designed kitchen, and a unique Jack-and-Jill bath connecting the 4-piece ensuite to a second 2-piece bath. The generous living and dining area opens to a patio surrounded by greenery. Building amenities include a library, fitness area, games room, arge dining area, and a social lounge with kitchen. The Colonial boasts an incredible central location with nearby amenities, and all the benefits of urban living. Parking is allocated on a first-come, first-served basis. As units are sold, the next available parking stall is assigned to the next owner on the list. (id:60329)
Royal LePage Kelowna Paquette Realty
1122 Pearcy Court
Kelowna, British Columbia
Perched at the end of a peaceful cul-de-sac in Upper Mission, this brand-new ~5,300 sq. ft. masterpiece delivers luxury without compromise. Designed for executives, professionals, and families who expect the best, no expense has been spared - right down to the last tile. From the second you arrive, you'll be impressed. The lot was chosen for this home due to it's massive views and proximity to nature - you only have one neighbour, and nature on the other side! This home beckons you to step inside. A stunning two story double sided fireplace sets the stage for luxury. The expansive views are framed by walls of windows that let natural light flow throughout. Top-of-the-line finishings flow seamlessly through every room, from the chef’s kitchen with butler’s pantry to the walkout basement with a sleek wet bar. Start your day with the high end built in espresso machine, and end it with a glass of wine form the floor to ceiling custom wine cooler while you step onto your massive patio and watch the whole city below. A pool-sized yard invites visions of summer entertaining. The best part? The lot is large enough to have a private pool and still have grass for kids or dogs to play! A legal suite offers flexibility for guests or income, and with five bedrooms and a den and six bathrooms, everyone has their own space. The garage, driveway, and walkway are roughed in for heat too, meaning this home truely has it all! Step inside to 1122 Pearcy - you may never want to step back out. (id:60329)
Vantage West Realty Inc.
515 Canyon Street
Creston, British Columbia
Charming Family Home at 515 Canyon Street, Creston, BC Discover this quaint – and affordably priced – home that perfectly blends old-world charm with modern upgrades. A new forced-air furnace and heat-pump system (installed Nov 2024) makes heating and cooling ultra-efficient – modern heat pumps can cut heating energy use by up to 75% versus older baseboard systems. "" energy.gov"" Working families will appreciate the lower energy bills and year-round comfort. Inside, well-lit living spaces and neat finishes create a cozy atmosphere, ready for you to move in. Safe fencing for our pets/dogs with chain link fencing . Every feature of this house was designed for practical family living. Working parents will value the efficient heating, extra workshop space and covered parking – all of which make day-to-day life easier. The home’s affordable pricing and ready-to-go condition mean less financial stress and more time at home. Plus, Creston’s family-friendly community (with parks, schools and recreation nearby) means kids have lots of space to run and grow. In summary, 515 Canyon Street is a turnkey family retreat: a charming cottage-style home with modern comforts, smart upgrades, and practical amenities. Don’t miss the chance to make it your family’s secure, cost-conscious haven – it’s truly priced to sell and ready to welcome you. Contact your REALTOR® today to view this unique offering at 515 Canyon Street, Creston! (id:60329)
2 Percent Realty Kootenay Inc.
3357 Kingfisher Road
Westbank, British Columbia
Premium one-level living at Sage Creek! Ideally situated close to shopping, wineries, beaches, golf courses, and more! This home offers a smart and spacious design, with two large bedrooms (placed at opposite ends of the home), plus a well-sized office. The open-concept kitchen flows smoothly into the living and dining areas and showcases stainless steel appliances, sleek white cabinetry, a stand-alone island with pull-out drawers, and a pantry. Sliding glass doors connect the kitchen and living spaces to an outdoor retreat, which features a colorful flower garden and a generously sized concrete patio! Residents at Sage Creek enjoy an impressive clubhouse complete with a fitness center, games room, library, shuffleboard, pool table, and more! There’s also an amazing social committee, which plans lively events and activities! (id:60329)
Royal LePage Kelowna Paquette Realty
3371 Kingfisher Road
Westbank, British Columbia
Inviting one-level home at Sage Creek! Enjoy tasteful finishes, 2 large bedrooms, 2 full bathrooms (both with upgraded sinks and faucets), a roomy den/office nook, and a prime location close to beaches, shopping, golf courses, wineries, and more! The open-concept layout, 9-foot ceilings, stylish lighting, and strategically placed windows give this home an open, airy feel. The spacious, modern kitchen stands out with stainless-steel appliances, an oversized island with seating room, generous drawer and cabinet storage, pull-out pantry shelves, and a reverse-osmosis water system. Outside, you'll find a nicely sized patio with an elegant pergola, a comfortable seating area, space for a BBQ, and a beautifully maintained yard with hedges for added privacy. Complex amenities include a fantastic clubhouse with a games room, library, a fully equipped gym, a pool table, and shuffleboard, plus an amazing social committee that hosts spectacular events. (id:60329)
Royal LePage Kelowna Paquette Realty
880 Wordsworth Avenue Unit# 212
Warfield, British Columbia
This bright and welcoming 1 bedroom, 1 bathroom corner unit condo in Warfield is a fantastic opportunity for first-time buyers, downsizers, or investors. The home has seen many updates, offering a fresh and modern feel throughout. Inside, you’ll find an open kitchen with a dining area that flows into a spacious living room, complete with sliders leading to a covered deck—perfect for enjoying your morning coffee or unwinding at the end of the day. The bedroom is generously sized, and the building provides great amenities including a gym and laundry facilities. Adding to its value, the exterior has been completely recladded, giving the building a crisp, updated look and peace of mind for years to come. (id:60329)
RE/MAX All Pro Realty
2871 Partridge Drive
Penticton, British Columbia
CLICK VIDEO. Welcome to an unparalleled oasis of luxury in the highly sought out Wiltse area where elegance meets breathtaking natural beauty. This extraordinary lakeview estate spans over 3800 square feet of meticulously crafted living space. The heart of the home is the expansive living room, adorned with beautiful accordion doors that lead you onto the deck, seamlessly expanding the space and blending the indoors with the breathtaking outdoors that overlook the mountains and both Okanagan Lake and Skaha Lake. Enjoy the library that includes built-in bookshelves and a wine rack. The exquisite gourmet kitchen, featuring granite countertops, dual built-in ovens, a sleek gas stove, and a pantry with custom pull-out drawers – a culinary masterpiece designed for both function and lavishness. For your convenience, this home features a private elevator that stops on all three floors. Indulge in the ultimate leisure experience in your theatre room, or rejuvenate in the luxurious steam room, sauna, or hot tub. With heated floors throughout, comfort meets luxury in every corner of this home. Even daily routines become a pleasure in the thoughtfully designed laundry room. Each of the four spacious bedrooms offers a serene sanctuary, while six appointed bathrooms provide a touch of luxury at every turn. The fully finished basement is perfect for guests, in-laws or a nanny suite with it’s own bedroom, bathroom and kitchenette. Your life of luxury begins here. Call 250-488-9339 (id:60329)
Exp Realty
RE/MAX Sabre Realty Group
1797 Lakestone Drive
Lake Country, British Columbia
Sophisticated Lakeside Living in Lakestone’s Finest Show Home. Nestled in the exclusive Lakestone community, this breathtaking semi-waterfront estate offers an unparalleled living experience with unobstructed views of the sparkling Okanagan Lake from nearly every room. This 4,300 sq. ft. masterpiece boasts a seamless blend of timeless design and modern luxury, featuring walls of glass that frame the stunning lake views. Inside, you'll find top-of-the-line finishes, gourmet high-end appliances, and a chef’s dream butler’s pantry. Relax and entertain in style with your own infinity pool set against the backdrop of the lake. The expansive layout includes a beautiful primary suite, a spacious den on the main level, and a lower level with a second junior suite, two additional bedrooms, and three luxurious bathrooms, including one that leads directly to the pool area. Lakestone offers an incredible lifestyle with two state-of-the-art amenity centers, one just down the street. Enjoy a fully equipped gym, outdoor kitchen, swimming pool, hot tubs, and a scenic entertainment area. You’ll also have direct access to Waterside Park, perfect for outdoor adventures and lakefront enjoyment. This is your chance to own one of the finest properties in Lakestone. Experience the luxury, tranquility, and breathtaking views this home has to offer. Sellers will include boat buoy if Purchaser desires. Price + GST. (id:60329)
RE/MAX Kelowna
3221 Edes Road
Salmon Arm, British Columbia
Located in the heart of the beautiful Salmon Valley, this 80-acre recreational property is just 15 minutes from Salmon Arm and less than 5 minutes to the Silver Creek General Store. It’s a peaceful, treed parcel with valuable timber, water rights, and a gravity-fed well already in place. Access comes via an undeveloped right of way, offering privacy and a true off-grid feel. Not in the ALR, this land is loaded with potential — whether you’re looking for a quiet retreat, a recreational escape, or a long-term investment in timber and land. A rare opportunity to own a beautiful, untouched piece of the Shuswap. (id:60329)
Coldwell Banker Executives Realty
3765 Westside Road N
Kelowna, British Columbia
Welcome to 3765 Westside Road—a singular opportunity for those would value the scenic, silent , natural lakeside lifestyle that this property offers. This exceptional 3 bed, 3 bath Lindal Cedar home is set on a private 1.7-acre lot with 165 ft of beachfront and a stunning lake view. This thoughtfully designed home features quality construction with upgraded Hardy board siding, vaulted ceilings, and fresh paint throughout. Enjoy energy efficiency with solar roof panels (providing 4–6 months of Hydro-free power), a solar water system, and a new lake water setup with a recently installed pressure vessel. The 200-amp panel, heat pump, and furnace (replaced in 2020) add peace of mind. Inside, you will find an open main floor, a bright upper-level bedroom with vaulted ceilings, and a basement entry with a family room, bedroom, and laundry. A built-in vacuum system and 4-zone irrigation make everyday living easy. Outside, take full advantage of Okanagan living with a private dock, 2400 kg boat lift, and deep-water access—perfect for fishing, boating, or just soaking up the views. Surrounded by nature and minutes from world-class outdoor recreation, this is a rare opportunity! (id:60329)
Royal LePage Kelowna
