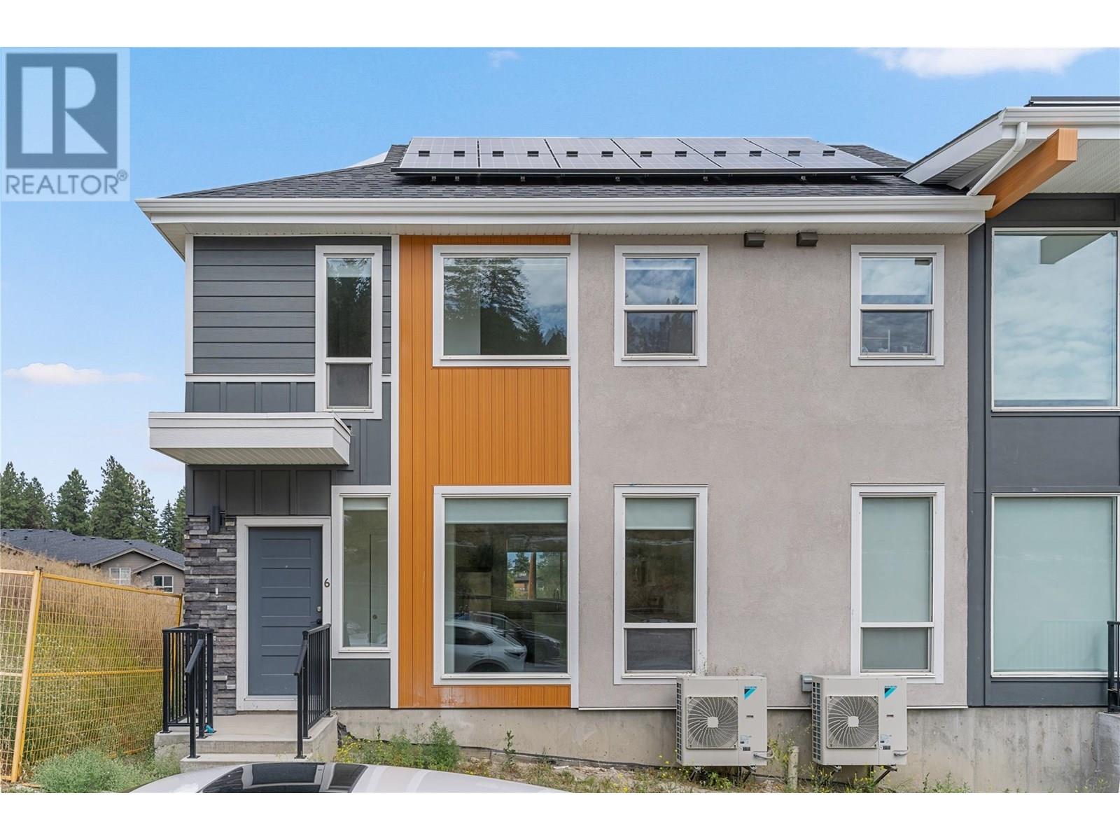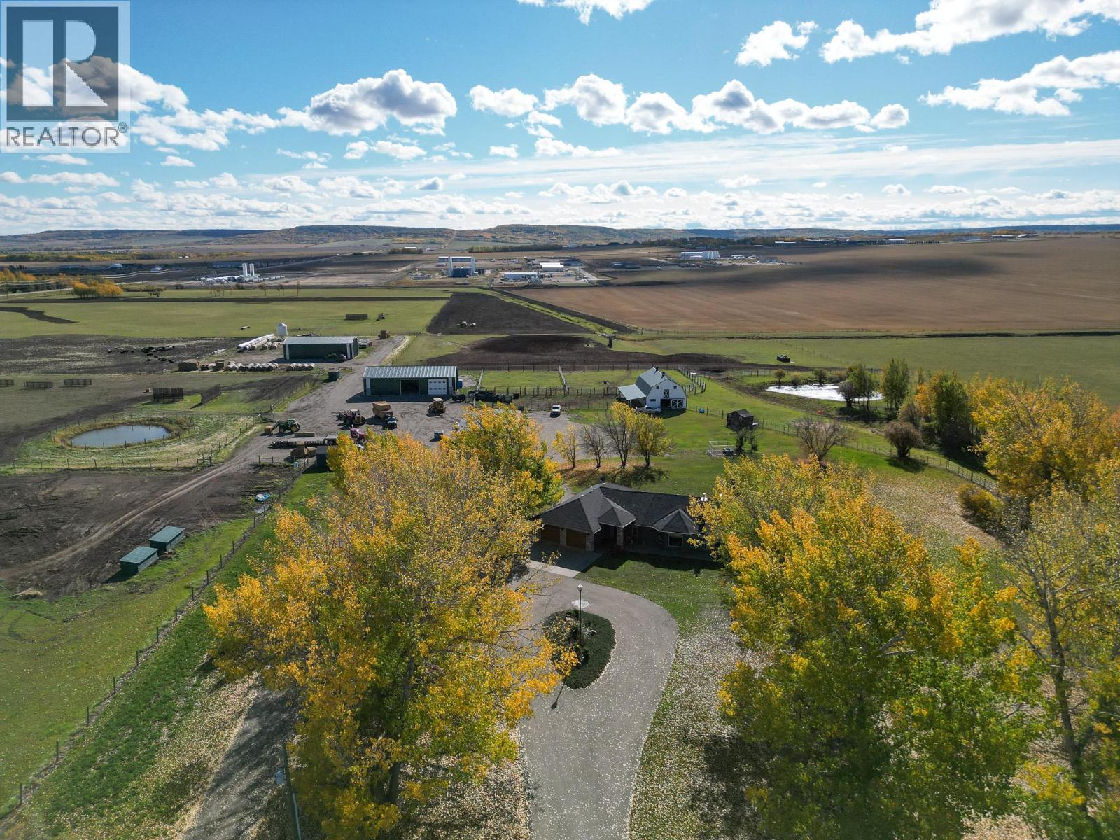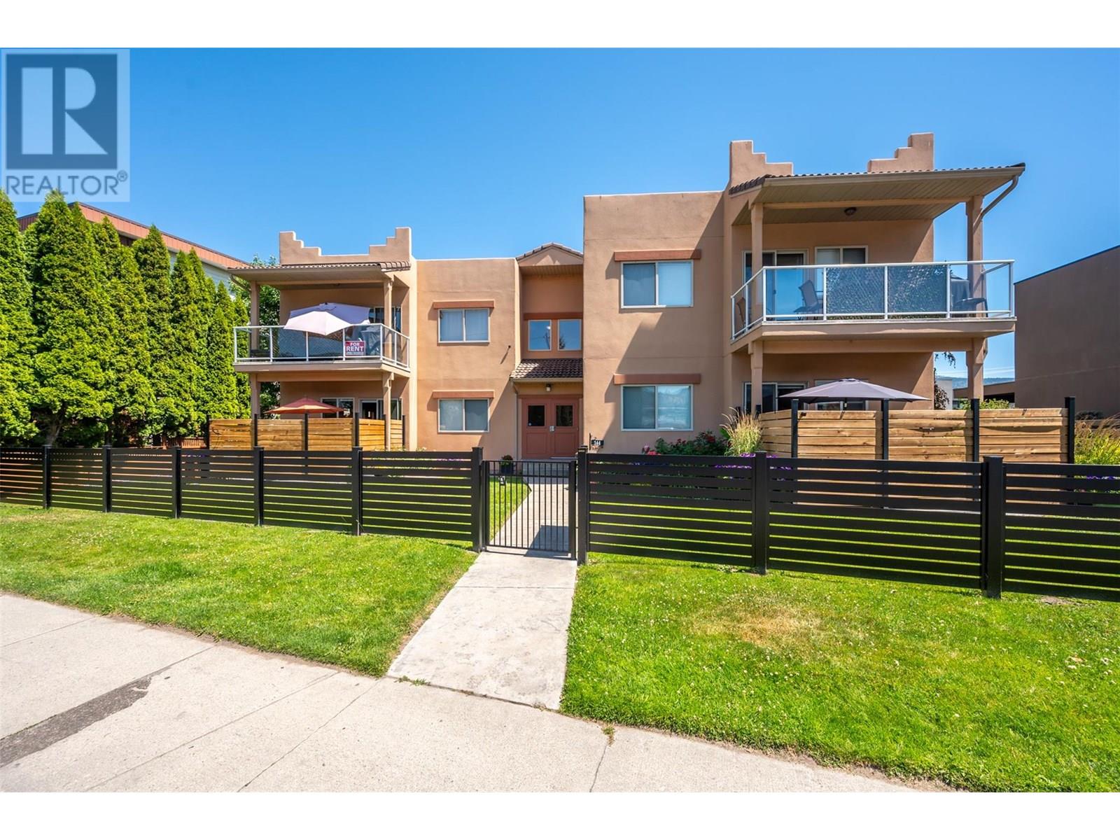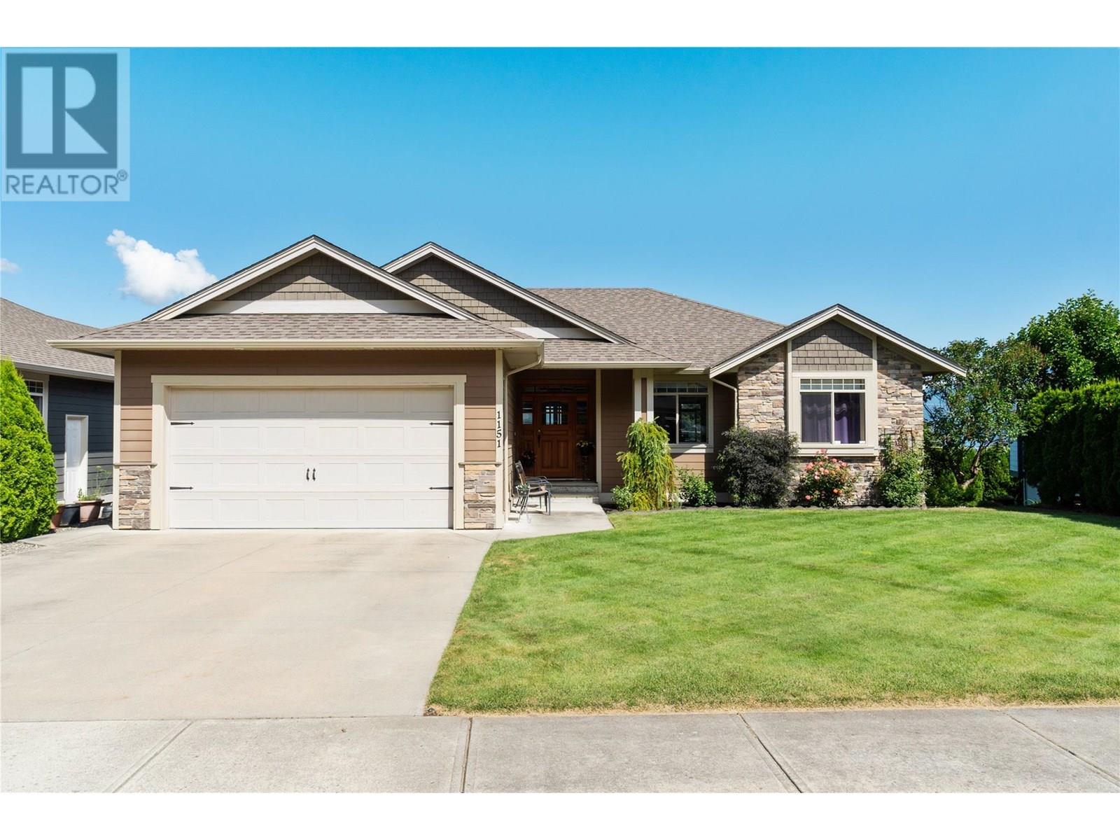685 Boynton Place Unit# 6
Kelowna, British Columbia
MOVE-IN READY! This stunning 1,023 SQ FT ( BC Assessment) 2 BED, 2.5 BATH townhome with a DOUBLE GARAGE is located in the highly sought-after PROMONTORY development—ideal for FIRST-TIME BUYERS or INVESTORS. Built in 2023, it features IN-SUITE LAUNDRY and HAKAI ENERGY SOLUTIONS SOLAR PANELS with SMART APP monitoring. Enjoy modern, efficient living just steps from KNOX MOUNTAIN PARK, KATHLEEN LAKE, GLENMORE RIDGE TRAILS, and multiple GREENWAYS. Only minutes to DOWNTOWN KELOWNA, RESTAURANTS, WINERIES, OKANAGAN LAKE, and all AMENITIES. PET-FRIENDLY: 2 dogs or 2 cats, or 1 dog & 1 cat allowed. RENTALS PERMITTED. QUICK POSSESSION available! (id:60329)
Real Broker B.c. Ltd
Exp Realty Of Canada Inc.
2713 210 Road
Dawson Creek, British Columbia
Executive Estate on 139 Acres – Just across the road from the City Limits. Step into your dream home — a custom-built 2014 masterpiece crafted by a highly respected local builder, featuring ICF construction from foundation to rafters for excellent efficiency. Boasting over 4,000 sq.ft. on the main level (plus a full unfinished basement for future development), this sprawling bungalow offers every detail you could wish for: Gleaming hardwood floors and heated tile for year-round comfort. Custom kitchen cabinetry with granite countertops, a massive island, and corner pantry, stainless appliances and endless storage. Vaulted ceilings and a stunning double-sided fireplace separating the living and dining rooms. An expansive primary suite with walk-in closet and spa-inspired ensuite featuring a large tiled shower. Two additional spacious bedrooms, 1.5 more bathrooms, and a generous bonus room. A stunning back patio providing privacy, wind shelter and a view over the property. Outside there is an attached 28’ x 28’ heated garage for ultimate convenience. The rest of the property is equally impressive with: A fully finished, heated, and insulated 40’ x 60’ shop. Two 40’ x 80’ shops with gravel floors – perfect for equipment or storage and a well-maintained barn with hay loft. 139 acres of endless opportunity for farming, cattle, recreation, or future development. The property is fenced and cross fenced. Located just steps from the city limits, you’ll enjoy the perfect blend of peaceful rural living, option for your own truck business or cattle business with quick access to all urban amenities. This is more than a home — it’s an estate designed for comfort, work, and play. (id:60329)
RE/MAX Dawson Creek Realty
329 Rigsby Street Unit# 109
Penticton, British Columbia
Urbanized living in the heart of downtown Penticton. Introducing the Laguna and this wonderful 2-bedroom 2-bathroom condo within walking distance of restaurants, breweries, the Penticton Community Centre, Arenas and the amazing Okanagan Lake. The ground level condo features a large Primary Room with a 4pc Ensuite, another large secondary bedroom, a bright and spacious kitchen, open concept dining room and living room and the main 4pc bathroom. Both Bedrooms and the Living Room open to an oversized east facing covered patio that makes for a relaxing morning with a coffee or an evening of friends and family playing games, sipping wine and enjoying the company. Plenty of upgrades throughout, like new vinyl flooring and moulding, newer hot water tank and newer air conditioner. All ages and rentals are welcome but there is a no pet restriction. The Laguna is a well-run Strata with some of the heavy lifting already taken care of like a newly updated elevator and garage membrane. This unit has one assigned secure underground parking stall and a spacious storage locker on the patio. Priced to move! Book your private showing today. (id:60329)
RE/MAX Penticton Realty
144 Power Street Unit# 103
Penticton, British Columbia
CONTINGENT. Welcome to Costa Sol at 103-144 Power Street. This spacious 2 bedroom, 2 bathroom plus den condo sits in an absolutely fantastic location in Penticton. One block from Okanagan Lake and the spectacular beach, one block from the Recreation Centre, Casino, Arena Complex and Trade and Convention Centre and mere blocks from the downtown filled with Shopping, Restaurants, Breweries and the famous Penticton Farmer’s Market. During the summer spend the days making memories at the beach, walk home to cleanup and refresh and then spend the evenings enjoying some of the amazing restaurants and nightlife downtown. The well kept home features an oversize Primary Bedroom with 4pc Ensuite and walk in closet, a second bedroom down the hall, the main 4pc bath and a den/office to work from home or to house those summer guests. The classy Kitchen with quality appliances opens into the large Living Room and Dining area. Outside off the dining room patio door is a quaint and relaxing patio surrounded with beautiful plants and a shade tree. Away from the busy street this patio is truly relaxing. This 8 unit strata is well kept, financially stable and unlike many the condo complexes in town offers single car garages for your vehicle or all your toys. Book your private showing today. (id:60329)
RE/MAX Penticton Realty
3313 Wilson Street Unit# 209
Penticton, British Columbia
Welcome to vacation like living all year round at the VERANA only two blocks from the famous SKAHA BEACH!! This immaculate SUNNY, QUIET (these units are SOUNDPROOFED), SOUTH facing condo features NINE foot ceilings and feels like a luxury condo the second you open your door. A LARGE OPEN concept kitchen, dining and living area comprises the main part of the condo. The kitchen boasts a LARGE ISLAND with bar stool seating! A large primary suite and en-suite has its own access point to the MASSIVE COVERED DECK! Recent UPGRADES included a MOEN faucet, shower head, washer/dryer, dishwasher, two NEW toilets and the hot water tank was replaced in 2024. The CENTRAL AIR will keep you nice and cool during those hot summer nights just around the corner and cozy in the fall. There are NO AGE RESTRICTIONS and your FURRY FRIEND is also welcome at the Verana (with some breed restrictions). This unit also comes with one SECURED PARKING spot and LARGE STORAGE locker located right beside your parking. RENTALS (minimum 6 months) are also allowed. Tons of VISITOR PARKING will make it very easy for your friends to visit... Book your showing with your favorite agent today! Contingent. (id:60329)
Skaha Realty Group Inc.
770 Hugh Allan Drive Unit# 108
Kamloops, British Columbia
Discover this stunning end unit in Lower Aberdeen’s sought after Cobblestone Pointe. This 3-bedroom home blends semi-custom architectural design with soaring 9’ ceilings throughout. The gourmet kitchen boasts maple cabinetry, a central work island, gas range, and stainless steel appliances, seamlessly connecting to the dining and living areas with dramatic 11ceilings. French doors lead to a private outdoor patio, perfect for relaxing or entertaining. The spacious primary suite features a walk-in glass shower, dual sinks, and a full ensuite. A second large bedroom, full 4 piece bath, and laundry room complete the main floor. The lower level includes an additional bedroom, a recreation room (currently used as a bedroom), another full bathroom, and a storage room. Quality finishes include hardwood and tile flooring throughout, a double garage, high-efficiency furnace with A/C, and a bareland strata fee of just $110/month covering water, sewer, garbage, and landscaping. (id:60329)
RE/MAX Real Estate (Kamloops)
7624 Stone Creek Subdivision
Chetwynd, British Columbia
Make your heart HAPPY with the HOME and SHOP of your DREAMS. Desirable acreage with lushes’ lawns, babbling creek (when flowing) and the sound of crackling bonfires (great for enjoying those yummy smores) under the wide-open skies. Relax by the creek while gazing at the bonfire is the perfect place for tranquil moments and light hearted fun while creating life long memories with family and friends. Desirable 4-bedroom 2 bathroom, 1520 sq ft. open concept with 5-piece ensuite, huge kitchen island, counter top stove, eye level oven, microwave, washer, dryer plus beverage cooler, walk in pantry, garden door, huge deck, wired for hot tub, big pot/pan drawers, great size primary bedroom with spacious walk in closet and large windows throughout. All bedrooms are set up for cable, LTE booster, central communication box, hot and cold outside taps, extra skirting and siding for home. If all this doesn’t win you over, the 1675 sq. ft. heated shop with upper-level retreat with dry bar will. Perimeter fencing, chicken coop, green house, fenced for livestock with 4 board and paige wire, propane for shop and home, water filtration system, water softener, solar yard light for house and shop, RV/Welder plug and chimney for woodstove. 9 yrs remaining on WARRANITY. It’s not just a house, it’s your place to call HOME. (id:60329)
Royal LePage Aspire - Dc
2430 Apollo Road
West Kelowna, British Columbia
Spacious and well-maintained home located in the heart of West Kelowna’s desirable Apollo Road neighbourhood. Freshly painted including trim and doors. New laminate flooring. The main level features an open-concept living and dining area, a bright and functional kitchen, and three comfortable bedrooms, including a spacious primary. A full 4-piece bathroom completes the main floor, making it ideal for everyday family living. The lower level offers additional living space that can easily be suited, with two large bedrooms, a full bathroom, second kitchen, rec room, and dedicated laundry, storage, and utility areas—providing flexibility for a variety of living arrangements. New flush mounted ceiling lights throughout. Oversized garage with builtin shelving.Covered deck with composite deck material and aluminum railings. Large second deck with with pressure treated decking material. Set in the vibrant Westbank Centre, this property is within walking distance to schools, shopping, restaurants, parks, and public transit. Residents will enjoy close proximity to community amenities, Okanagan Lake, and outdoor recreation, while being part of one of West Kelowna’s most walkable and evolving neighbourhoods. With its generous layout, central location, and future development potential, this home is not only a comfortable place to live but also a great holding property for the years ahead. (id:60329)
Coldwell Banker Horizon Realty
139 Track Street Street E
Revelstoke, British Columbia
Welcome to 139 Track Street East; This spacious, ranch-style home with a full walk-up/out basement sits on an ultra-private lot in the heart of Revelstoke, offering rare functionality and room to grow. Meticulously maintained, this 4bdrm, 3 bath layout features bright, airy living spaces with skylights and numerous thoughtful upgrades for everyday comfort. Step outside to a generous semi-covered deck, ideal for relaxing or entertaining. Major systems are in place, including efficient air conditioning and a state-of-the-art home security camera system. The lower level offers direct access to a triple-plus, 3-automatic door garage, a handyperson’s dream with large workshop and storage areas. The walk-out basement offers great flexibility, with a large living area that includes a 2nd fridge, countertop, sink, and cupboard space. An excellent foundation for finishing a summer kitchen or creating a secondary suite. The backyard is private and peaceful, perfectly positioned to capture panoramic mountain views & nicely landscaped with yard hedge providing noise reduction and windbreaks; neatly bordered garden area, garden shed and outside living space. A short stroll brings you to downtown Revelstoke, where you'll enjoy easy access to local pubs, restaurants, shops, and amenities. Enjoy year-round comfort with efficient AC and take in the panoramic views from the expansive semi-covered deck. Privacy, functionality, and convenience in one exceptional package on .36 of an acre. (id:60329)
RE/MAX Revelstoke Realty
1151 23 Avenue Sw
Salmon Arm, British Columbia
JUST ONE LOOK WILL DO....…Enjoy the lake and mountain views from this beautifully maintained 5-bedroom, 3-bathroom home in The Ridge that radiates pride of ownership and thoughtful care throughout. The spacious, open-concept main floor features a well-appointed kitchen with a large island and eating bar, gas stove, abundant cabinetry, hardwood floors, and nine-foot ceilings. The dining area includes a custom built-in hutch, while the generous living room—complete with a cozy gas fireplace—offers a warm, inviting space with access to a large covered deck, ideal for year-round entertaining. The primary bedroom offers a spacious walk-in closet and a full ensuite with soaker tub, heated floors and a separate shower. Two additional bedrooms, a full bathroom, a laundry room with pantry space, and an attached 20' x 20' garage with durable epoxy flooring complete the main level ......The bright walk-out basement provides even more living space, featuring a substantial family room with a second gas fireplace, sliding doors to a covered patio, two additional bedrooms, a full bathroom, and plenty of storage. Outside, the mature landscaping and private yard are surrounded by healthy cedars, creating a peaceful private setting, and includes a designated dog run that makes this property ideal for pet owners. (id:60329)
RE/MAX Shuswap Realty
2222 Falls Street Unit# A
Nelson, British Columbia
For more information, please click Brochure button. Modern Townhomes in Nelson, B.C. — Where Nature Meets Contemporary Living. Welcome to Foothills, a thoughtfully designed strata community that blends modern living with the beauty of nature. Tucked in a quiet cul-de-sac just minutes from downtown Nelson, these townhomes offer easy access to forests, trails, and bike paths—perfect for outdoor lovers. Nearing completion estimated in mid-July 2025, with occupancy expected in September 2025. These homes feature smart, efficient layouts with private entries, covered parking, and open-concept living spaces. Eight-foot glass doors lead to covered decks offering stunning sunset views over Grohman Narrows, while fully equipped kitchens provide mountain vistas. Each unit includes a heat pump with HRV for year-round comfort and energy efficiency, as well as premium soundproofing and 3-layer torch-on roofing for durability. A private community courtyard fosters connection, and a shared covered bike and recycling station—with charging ports—adds both convenience and sustainability. Enjoy quick access to schools, parks, bus routes, and the hospital. Foothills is more than a place to live—it’s a peaceful, modern lifestyle set in harmony with nature. Some photos are rendering drawings. (id:60329)
Easy List Realty
4035 Gellatly Road Unit# 132
West Kelowna, British Columbia
Welcome to Canyon Ridge – A Tranquil 55+ Gated Community. This beautifully maintained 2-bedroom, 2-bathroom semi-detached rancher-style townhome is tucked into the heart of Canyon Ridge, a peaceful and impeccably cared-for 55+ gated community. Offering over $40K in thoughtful upgrades—including new furnace, Air conditioning, hot water tank, windows, upgraded plumbing and much more! This home strikes the perfect balance between comfort and Charm. Step inside to discover a bright, airy layout with open-concept living and a cozy gas fireplace. The spacious and bright kitchen features a dine-on butcher block island with built-in storage and a sunny nook ideal for a desk or reading chair. Large dining space makes entertaining effortless. Enjoy morning coffee or quiet evenings on your private covered patio that backs onto a gentle waterway, an ideal setting for reading, reflection, or simply soaking in the serenity. The primary suite is tucked away for privacy with lush landscape views and a four-piece ensuite. Roller blinds throughout add modern functionality and style. Additional features include a single-car garage with extra storage, low strata fees, and access to a vibrant clubhouse. Located just minutes from the Gellatly Nut Farm, scenic Glen Canyon Regional Park, Hiking and waterfront trails, and the beaches of the Okanagan—you’re perfectly positioned to enjoy nature, connection, and the best of West Kelowna living. Book your showing today! (id:60329)
RE/MAX Kelowna











