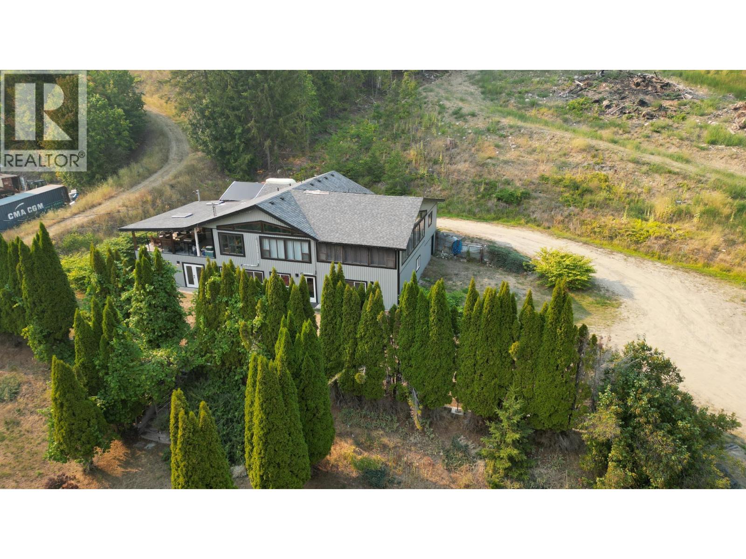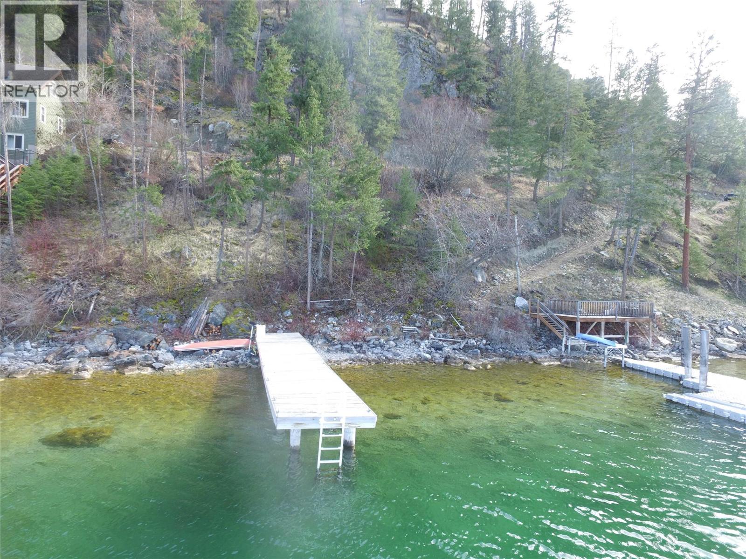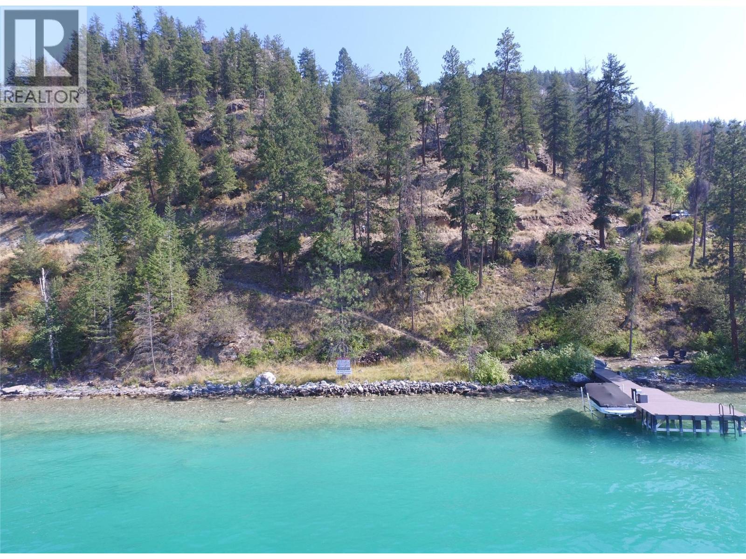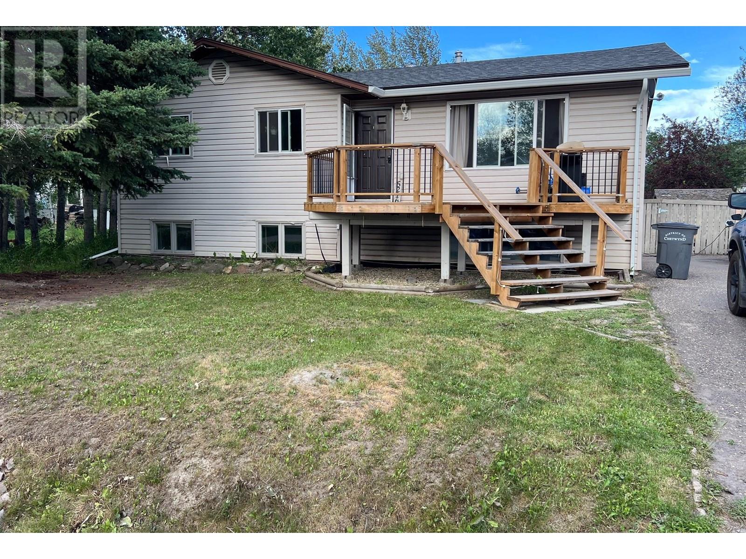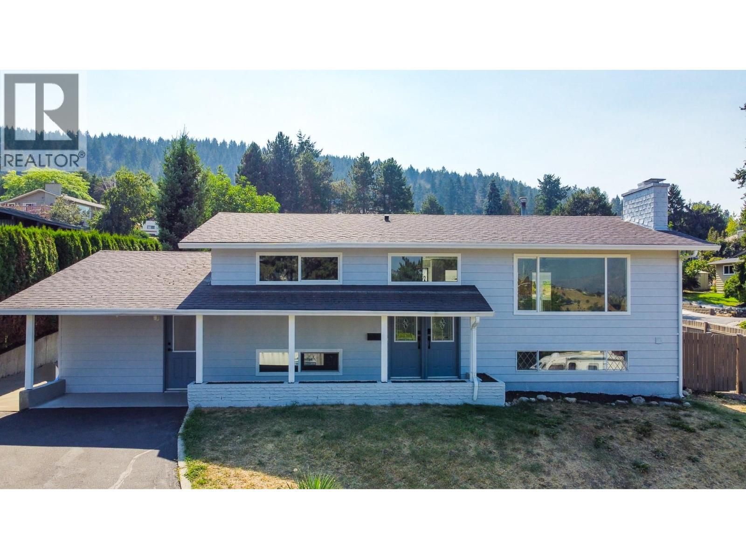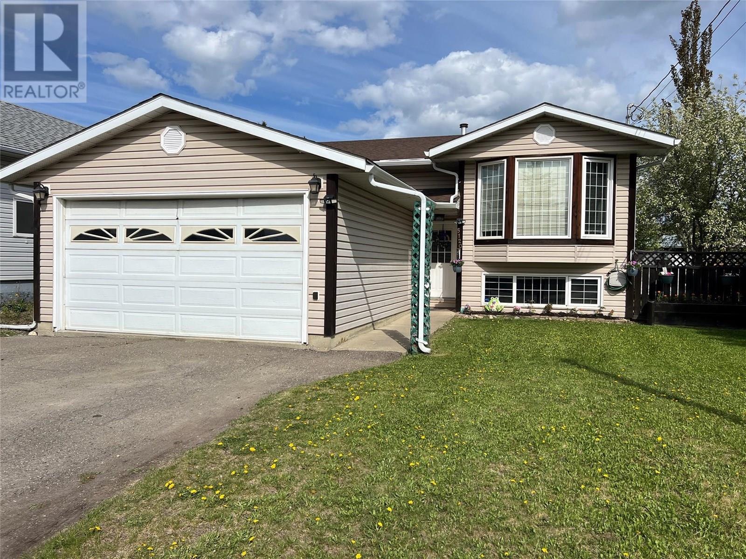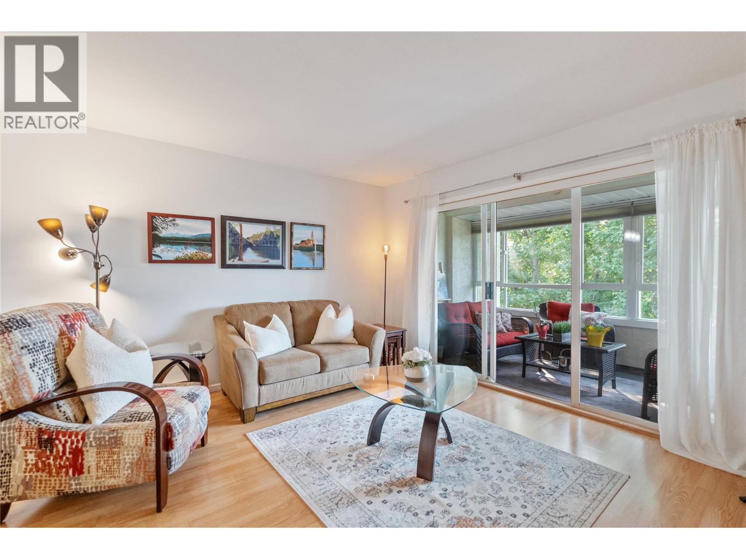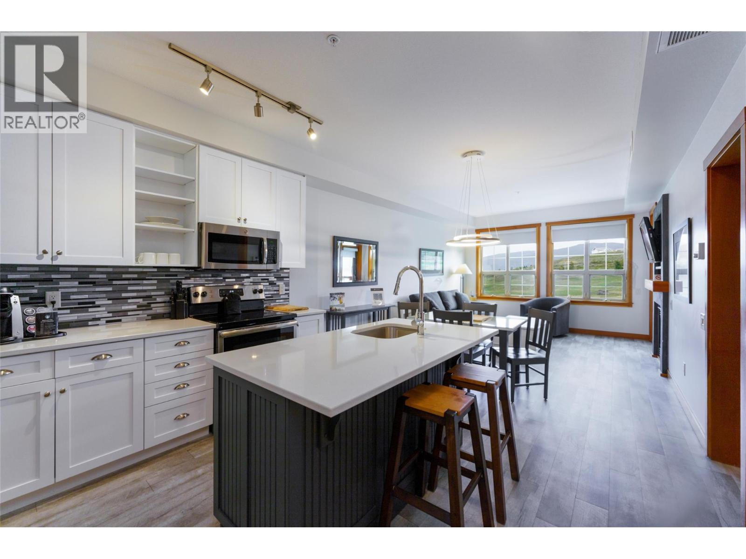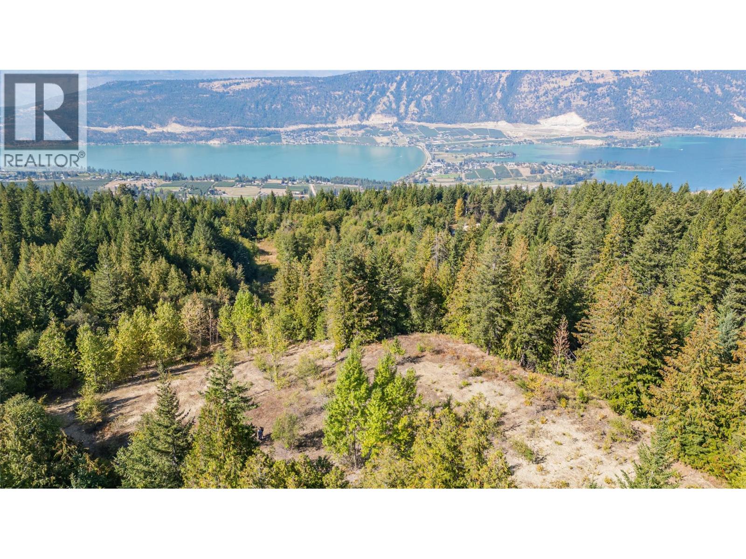6791 Charleson Road
Magna Bay, British Columbia
Investors alert! Prepare to be captivated by this freshly updated and meticulously renovated 5-acre estate. A sprawling 8-bedroom, 4-bathroom masterpiece that seamlessly blends luxury, functionality, and income potential. Nestled in a sought-after, yet charmingly quaint summer vacation spot, this property is a rare find, offering a stunning family home, currently 3 income-producing suites that collectively generate an impressive $5,000 in monthly rental revenue. Whether you’re looking for a primary residence with financial upside or rent all units, this opportunity provides ample space for privacy, recreation, or future possibilities. Lots of room for snowmobile trailers and boats. Property has been mostly cleared with the top area set for camping and RV. Enjoy the lake views year-round from the expansive covered deck off the main floor. This upper level features 4 bedrooms, 2 bathrooms, and a bright open-concept layout with a raised living room, allowing for an abundance of natural light. This suite is set up for an Air B&Band sleeps 10! Come try before you buy! call listing agent for more details. The lower level boasts two fully furnished 2-bedroom, 1-bathroom suites, each with in-suite laundry and modern updates, making them ideal for rental income or guest accommodations. * Just minutes from Ross Creek Country Store for quick essentials * A short drive to Scotch Creek for major shopping * Prime access to Crowfoot Mountain for all your outdoor adventures (id:60329)
Homelife Salmon Arm Realty.com
5649 Cosens Bay Road Unit# 11a Lot# 11a
Coldstream, British Columbia
Paradise...found! Don't miss out on this rare opportunity to build your new summer home on prestigious, family-friendly Kalamalka Lake! Be a part of this exclusive, gated lakeshore development, Kalamalka Park Estates, conveniently located just 15 mins South of Cosens Bay and located near protected park lands Kalamalka Provincial Park and Cougar Canyon. This breathtaking lot has amazing views, but the real draw is the warm, clear emerald lake access off your own dock, to swim, boat, or paddle in and enjoy! There's even a pickelball court and a shared dock and hiking trails to enjoy too! All this, and it's only 25 minutes from the shopping and amenities of Vernon, but you'll feel like you are out in your own private paradise! Modern conveniences meets rustic charm, Kalamalka Park Estates has it's own private drinking/potable water system in place with UV Purification, Access to Hydro power at the lot line (Share included in price, already paid!) as well as its own metered propane gas system. A septic holding tank installation will complete your utilities. Don't miss out on your chance to be a part of this hidden gem, call us or your Realtor to set up your viewing! (id:60329)
Canada Flex Realty Group
5649 Cosens Bay Road Unit# 13
Vernon, British Columbia
Don’t miss this rare opportunity to build your dream home on the crystal-clear shores of prestigious, family-friendly Kalamalka Lake. Nestled within the exclusive, gated lakeshore community of Kalamalka Park Estates, this remarkable property combines privacy, natural beauty, and modern convenience. Just steps from your lot, enjoy direct access to the lake from your own private dock—perfect for swimming, paddling, or boating in the warm emerald waters. The community also offers shared amenities including a pickleball court, hiking trails, and an additional shared dock, ensuring endless opportunities for recreation and relaxation. Bordered by the protected parklands of Kalamalka Provincial Park and Cougar Canyon, this location offers unmatched tranquility while still being only 25 minutes from Vernon’s shops, dining, and amenities. All essential services are already in place: a private potable water system with UV purification, hydro power at the lot line (share included in the price and fully paid), and a metered propane system. A septic holding tank installation will complete your utilities—bringing modern comfort to your lakeside retreat. Opportunities like this are rare—secure your place in this hidden gem of the Okanagan. Contact us or your REALTOR® today to schedule your private viewing! (id:60329)
Canada Flex Realty Group
5216 42 Street Ne
Chetwynd, British Columbia
The PERFECT FAMILY HOME just minutes away from Little Prairie School with 3 bedrooms (soon to be 4 bedrooms) and 3 bathrooms plus an extra room in the basement with a large window that could be a bright office or hobby room that will be the 4th bedroom when the window that is ordered is installed. Large windows throughout make this home bright and cheery. The last 4 older windows are presently being updated. The kitchen is updated with stylish modern two-tone cabinets, black QUARTZ countertops and stainless-steel appliances. The primary bedroom has a 2pce ensuite and the other 2 smaller bedrooms on the main floor have been turned into one large room that could be used as a combination bedroom/gaming or office room. Downstairs the large rec room, with a gas FIREPLACE, is waiting for your finishing touches, adjacent to the third bedroom, the extra room and a large NEWLY FINISHED 3pce bathroom that has its own cedar dry SAUNA to warm you on those cold winter days. The front-loading washer and dryer are located conveniently, but out of the way, in the large utility room. Nicely landscaped & fenced back yard has a fire pit, shed for storage, raised garden beds and still has plenty of room for the kids or pets to play. PAVED driveway in the front to keep things tidy. This home has been well maintained and cared for, with a NEWER FURNACE, some updated windows, a NEW ROOF in 2022, gutters in 2023, HTW in 2024 and is MOVE IN READY. Call to view and see your new home! (id:60329)
RE/MAX Dawson Creek Realty
650 Mckinney Road Unit# 114
Oliver, British Columbia
Excellent investment for a rental or a home. Remodeled 2 bedroom 1 bathroom with no age restrictions and 2 large decks. Fresh paint on the walls, the cupboards and the ceilings. New flooring in the bathroom and the laundry room. Newer washer and dryer. Pet friendly with very little restrictions. Central location, this home is a twenty minute walk or a five minute drive to no frills grocery store, banks, hospital and the red apple bargain store. (id:60329)
Real Broker B.c. Ltd
11429 Priest Valley Drive
Coldstream, British Columbia
Newly renovated from top to bottom, this 5 bedroom, 3 bathroom family home in the heart of Coldstream offers modern style, natural light, and a layout designed for today’s lifestyle. The main level features open concept living with large windows that brighten every room, a fresh kitchen, and plenty of space for family gatherings. A separate one bedroom, one bathroom suite with its own entrance provides excellent potential as a mortgage helper or in-law accommodation. Two driveways offer ample parking and the private yard creates a perfect space for kids, pets, and entertaining. Located in a sought-after established neighbourhood, this home is within easy reach of schools, parks, golf courses, beaches, and all amenities. With major renovations already complete and a versatile floor plan, this home is move-in ready. (id:60329)
Coldwell Banker Executives Realty
5120 41 Street Ne
Chetwynd, British Columbia
Major curb appeal and this house boasts quality renovations by professional contractors. This is not a DIY house! 5-bedroom 3-bathroom, open concept living with vaulted ceilings with plenty of natural light make this home very appealing. 3 Bedrooms up, the master’s ensuite having been recently renovated plus the main 4 piece bathroom has been also beautifully renovated. Walk-in closet in Master bedroom. The spacious kitchen has the original cabinets with peninsula seating, built in desk area/china cabinet, plenty of cabinets, counter space and pantry cabinet. The daylight basement boasts a huge recreation room, with endless possibilities. Sellers reinsulated the basement and added a subfloor to make this area cozy and warm. Two more bedrooms, a large, shared laundry/3-pce bathroom, large cold-room and utility room complete this area. Gorgeous yard is thoughtfully landscaped, and mature trees provide privacy in the back yard. Double car attached garage with a brand new overhead door for parking or extra storage Updates include: -new paint and laminate flooring up & down. -new 50 HWT 2017 -deck redone 2021 -fence re-stained 2021 -upstairs bathroom 2024-2025 (id:60329)
RE/MAX Dawson Creek Realty
6471 Vernon Avenue
Peachland, British Columbia
Incredible opportunity in Peachland with breathtaking lake and mountain views from nearly every angle! Situated on a private 0.45-acre lot on a quiet, orchard-lined street, this spacious home is uniquely laid out with four separate living areas, ideal for extended family living or flexible use. A substantial addition was completed in 2005, with further updates in 2022, blending character with modern function. The home is bright and inviting with multiple decks, an oversized single-car garage, ample parking and space for an RV or boat. Whether you're looking for a multi-generational home or a unique investment opportunity, this property is full of potential. Come view today! (id:60329)
Skaha Realty Group Inc.
Oakwyn Realty Okanagan
780 Houghton Road Unit# 405
Kelowna, British Columbia
Top-floor unit at Peachtree Place Estates with 2 bedrooms and 2 full bathrooms. This home has been tastefully updated with new flooring, windows, and lighting. Enjoy mountain views and an enclosed balcony that extends your living space through the seasons. Ideally located across from Ben Lee Park and just steps to groceries and transit, this is an excellent choice for convenient, walkable living. Parking and storage locker included. (Cats allowed with restrictions. No dogs.) (id:60329)
Oakwyn Realty Okanagan
105 Village Centre Court Unit# 324
Vernon, British Columbia
Opportunity knocks! Own this fully furnished 1 bedroom, 1 bathroom suite at The Lodge at Predator Ridge. Relax on your private deck with sweeping views of the golf course, practice facility, and surrounding mountains. Experience the resort lifestyle with world-class amenities: 36 holes of championship golf, miles of hiking & biking trails, indoor and outdoor pools, full fitness centre, tennis & pickleball courts, plus outstanding dining options including The Range and Pallino’s Italian Bistro. Owners can take advantage of Predator Ridge’s professional rental management program – simply choose your dates and let them handle the rest, helping offset your ownership costs. Conveniently located just 25 minutes from Kelowna Airport and minutes from Sparkling Hill Resort. Whether you’re looking for a vacation getaway, rental investment, or easy lock-and-leave lifestyle, this is the perfect Okanagan retreat. Just bring your suitcase and enjoy! (id:60329)
RE/MAX Vernon
2011 Perrier Road Unit# 103
Nelson, British Columbia
Do you like to ski? How about hike? Or maybe you enjoy a nice dinner out in Nelson? This lovely 2 bedroom, 1 bathroom condo is only minutes away from it all! 15 mins to Whitewater Resort - now offering great summer hiking trails in addition to their world class skiing. 5 mins to downtown Nelson, BC to enjoy all this quaint mountain town has to offer. It's time to get into the market, downsize or buy that get-away home. This ground level unit features granite counter tops, quality appliances and a walkout patio to relax and listen to Cottonwood Creek nearby. At 840 sq ft, no stairs, a dedicated parking spot and storage in the crawl space, this is one to check out. (id:60329)
Wk Real Estate Co.
6055 Oyama Lake Road
Oyama, British Columbia
Imagine waking up to the quiet rustle of grass in the breeze and the soft golden glow of sunrise over your own private meadow. This stunning lot offers the perfect blend of open space and natural beauty, ideal for building the peaceful country home you’ve always dreamed of. Tucked away in a serene rural setting, this property features a gently sloping meadow surrounded by nature—perfect for gardening, hobby farming, or simply enjoying the quiet life. There’s ample space to build your dream home, guest cabin, or retreat, with plenty of room left for outdoor living, animals, or your own creative vision. Whether you’re looking for a weekend escape or a full-time lifestyle change, this lot offers a rare chance to create something special in a truly magical setting. Remove a few trees and you'll have an exceptional view of both Kalamalka and Wood Lakes. Peace, privacy, and potential—this meadow lot has it all. (id:60329)
Century 21 Assurance Realty Ltd
