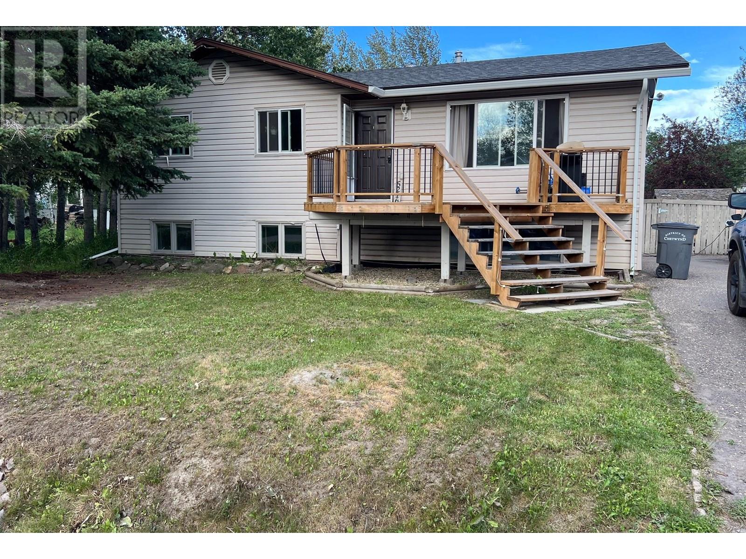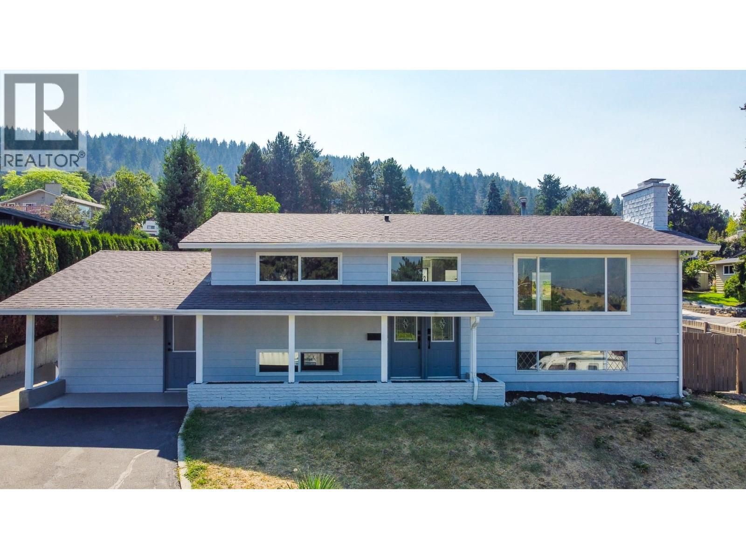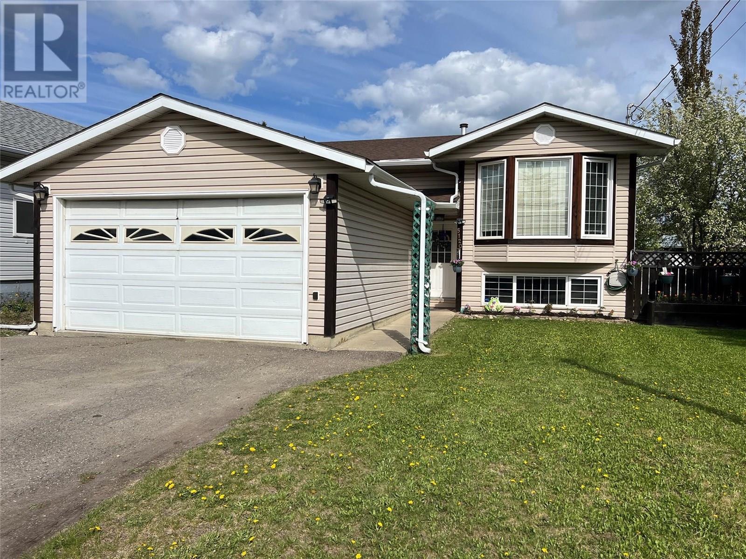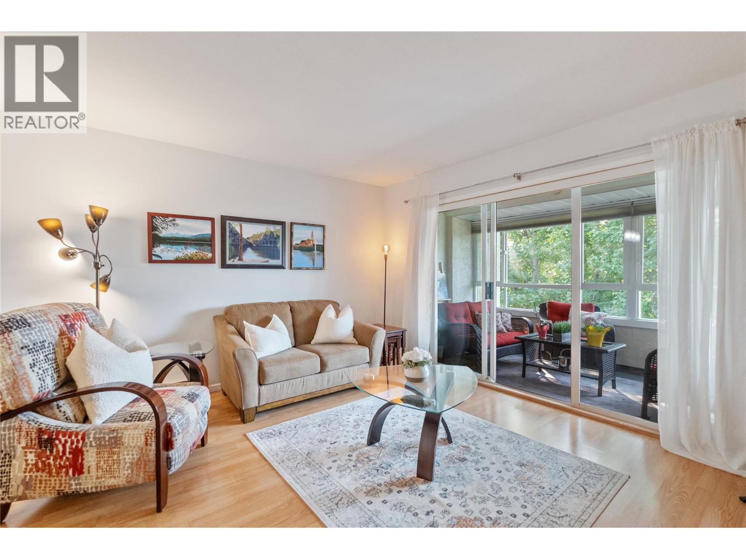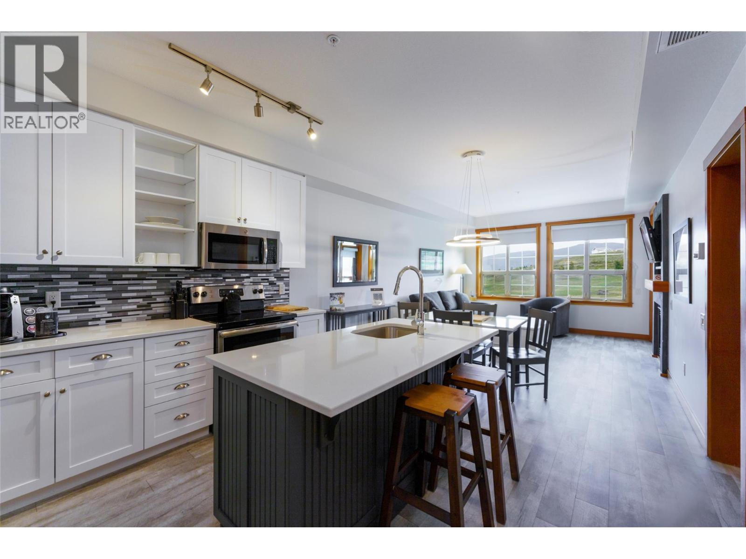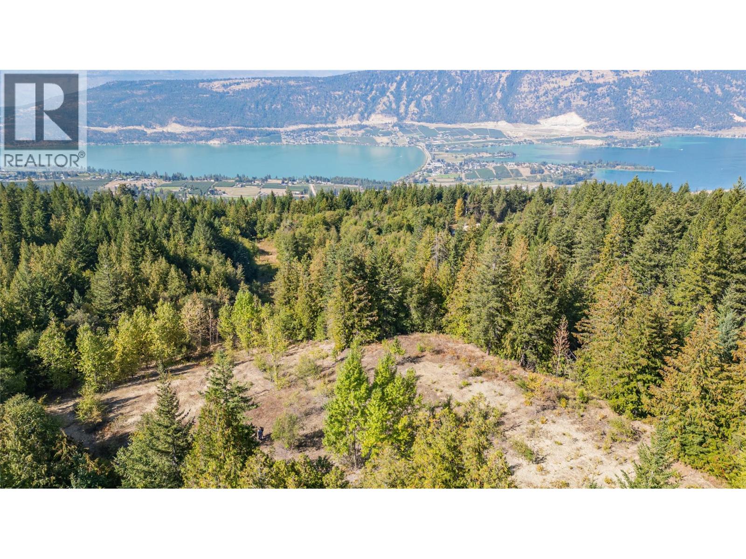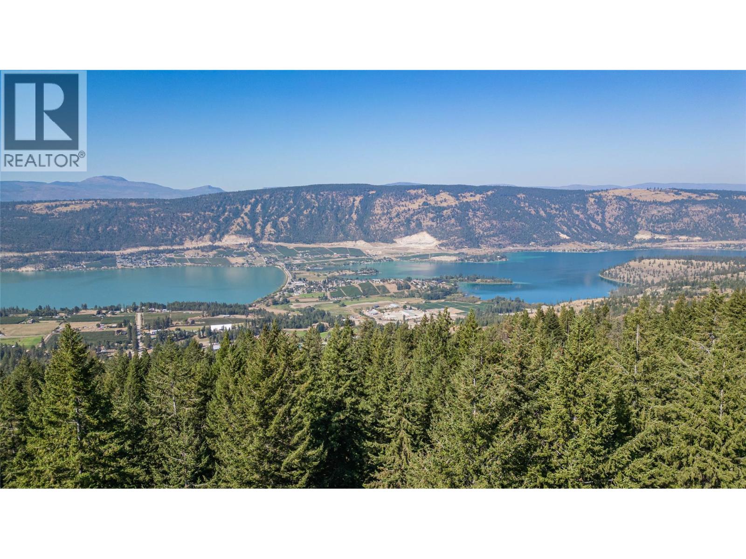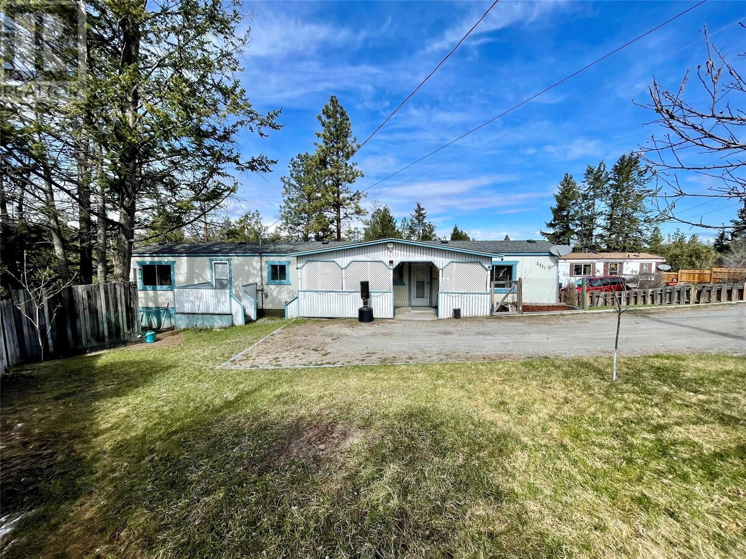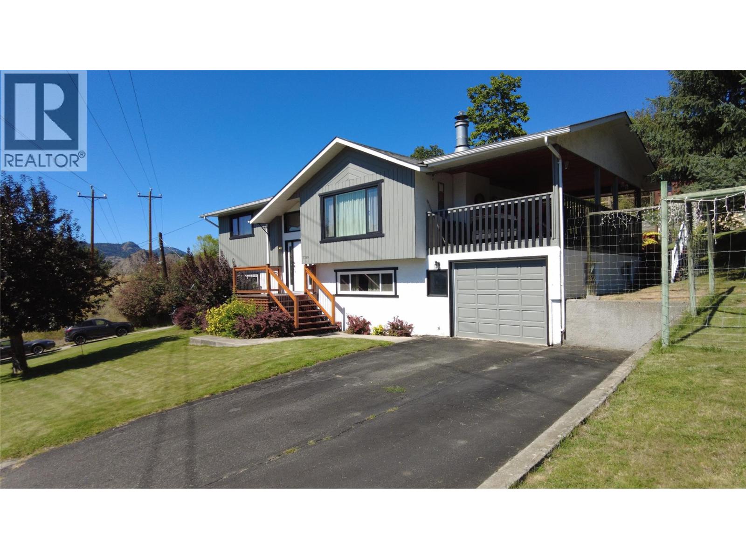5216 42 Street Ne
Chetwynd, British Columbia
The PERFECT FAMILY HOME just minutes away from Little Prairie School with 3 bedrooms (soon to be 4 bedrooms) and 3 bathrooms plus an extra room in the basement with a large window that could be a bright office or hobby room that will be the 4th bedroom when the window that is ordered is installed. Large windows throughout make this home bright and cheery. The last 4 older windows are presently being updated. The kitchen is updated with stylish modern two-tone cabinets, black QUARTZ countertops and stainless-steel appliances. The primary bedroom has a 2pce ensuite and the other 2 smaller bedrooms on the main floor have been turned into one large room that could be used as a combination bedroom/gaming or office room. Downstairs the large rec room, with a gas FIREPLACE, is waiting for your finishing touches, adjacent to the third bedroom, the extra room and a large NEWLY FINISHED 3pce bathroom that has its own cedar dry SAUNA to warm you on those cold winter days. The front-loading washer and dryer are located conveniently, but out of the way, in the large utility room. Nicely landscaped & fenced back yard has a fire pit, shed for storage, raised garden beds and still has plenty of room for the kids or pets to play. PAVED driveway in the front to keep things tidy. This home has been well maintained and cared for, with a NEWER FURNACE, some updated windows, a NEW ROOF in 2022, gutters in 2023, HTW in 2024 and is MOVE IN READY. Call to view and see your new home! (id:60329)
RE/MAX Dawson Creek Realty
650 Mckinney Road Unit# 114
Oliver, British Columbia
Excellent investment for a rental or a home. Remodeled 2 bedroom 1 bathroom with no age restrictions and 2 large decks. Fresh paint on the walls, the cupboards and the ceilings. New flooring in the bathroom and the laundry room. Newer washer and dryer. Pet friendly with very little restrictions. Central location, this home is a twenty minute walk or a five minute drive to no frills grocery store, banks, hospital and the red apple bargain store. (id:60329)
Real Broker B.c. Ltd
11429 Priest Valley Drive
Coldstream, British Columbia
Newly renovated from top to bottom, this 5 bedroom, 3 bathroom family home in the heart of Coldstream offers modern style, natural light, and a layout designed for today’s lifestyle. The main level features open concept living with large windows that brighten every room, a fresh kitchen, and plenty of space for family gatherings. A separate one bedroom, one bathroom suite with its own entrance provides excellent potential as a mortgage helper or in-law accommodation. Two driveways offer ample parking and the private yard creates a perfect space for kids, pets, and entertaining. Located in a sought-after established neighbourhood, this home is within easy reach of schools, parks, golf courses, beaches, and all amenities. With major renovations already complete and a versatile floor plan, this home is move-in ready. (id:60329)
Coldwell Banker Executives Realty
5120 41 Street Ne
Chetwynd, British Columbia
Major curb appeal and this house boasts quality renovations by professional contractors. This is not a DIY house! 5-bedroom 3-bathroom, open concept living with vaulted ceilings with plenty of natural light make this home very appealing. 3 Bedrooms up, the master’s ensuite having been recently renovated plus the main 4 piece bathroom has been also beautifully renovated. Walk-in closet in Master bedroom. The spacious kitchen has the original cabinets with peninsula seating, built in desk area/china cabinet, plenty of cabinets, counter space and pantry cabinet. The daylight basement boasts a huge recreation room, with endless possibilities. Sellers reinsulated the basement and added a subfloor to make this area cozy and warm. Two more bedrooms, a large, shared laundry/3-pce bathroom, large cold-room and utility room complete this area. Gorgeous yard is thoughtfully landscaped, and mature trees provide privacy in the back yard. Double car attached garage with a brand new overhead door for parking or extra storage Updates include: -new paint and laminate flooring up & down. -new 50 HWT 2017 -deck redone 2021 -fence re-stained 2021 -upstairs bathroom 2024-2025 (id:60329)
RE/MAX Dawson Creek Realty
6471 Vernon Avenue
Peachland, British Columbia
Incredible opportunity in Peachland with breathtaking lake and mountain views from nearly every angle! Situated on a private 0.45-acre lot on a quiet, orchard-lined street, this spacious home is uniquely laid out with four separate living areas, ideal for extended family living or flexible use. A substantial addition was completed in 2005, with further updates in 2022, blending character with modern function. The home is bright and inviting with multiple decks, an oversized single-car garage, ample parking and space for an RV or boat. Whether you're looking for a multi-generational home or a unique investment opportunity, this property is full of potential. Come view today! (id:60329)
Skaha Realty Group Inc.
Oakwyn Realty Okanagan
780 Houghton Road Unit# 405
Kelowna, British Columbia
Top-floor unit at Peachtree Place Estates with 2 bedrooms and 2 full bathrooms. This home has been tastefully updated with new flooring, windows, and lighting. Enjoy mountain views and an enclosed balcony that extends your living space through the seasons. Ideally located across from Ben Lee Park and just steps to groceries and transit, this is an excellent choice for convenient, walkable living. Parking and storage locker included. (Cats allowed with restrictions. No dogs.) (id:60329)
Oakwyn Realty Okanagan
105 Village Centre Court Unit# 324
Vernon, British Columbia
Opportunity knocks! Own this fully furnished 1 bedroom, 1 bathroom suite at The Lodge at Predator Ridge. Relax on your private deck with sweeping views of the golf course, practice facility, and surrounding mountains. Experience the resort lifestyle with world-class amenities: 36 holes of championship golf, miles of hiking & biking trails, indoor and outdoor pools, full fitness centre, tennis & pickleball courts, plus outstanding dining options including The Range and Pallino’s Italian Bistro. Owners can take advantage of Predator Ridge’s professional rental management program – simply choose your dates and let them handle the rest, helping offset your ownership costs. Conveniently located just 25 minutes from Kelowna Airport and minutes from Sparkling Hill Resort. Whether you’re looking for a vacation getaway, rental investment, or easy lock-and-leave lifestyle, this is the perfect Okanagan retreat. Just bring your suitcase and enjoy! (id:60329)
RE/MAX Vernon
2011 Perrier Road Unit# 103
Nelson, British Columbia
Do you like to ski? How about hike? Or maybe you enjoy a nice dinner out in Nelson? This lovely 2 bedroom, 1 bathroom condo is only minutes away from it all! 15 mins to Whitewater Resort - now offering great summer hiking trails in addition to their world class skiing. 5 mins to downtown Nelson, BC to enjoy all this quaint mountain town has to offer. It's time to get into the market, downsize or buy that get-away home. This ground level unit features granite counter tops, quality appliances and a walkout patio to relax and listen to Cottonwood Creek nearby. At 840 sq ft, no stairs, a dedicated parking spot and storage in the crawl space, this is one to check out. (id:60329)
Wk Real Estate Co.
6055 Oyama Lake Road
Oyama, British Columbia
Imagine waking up to the quiet rustle of grass in the breeze and the soft golden glow of sunrise over your own private meadow. This stunning lot offers the perfect blend of open space and natural beauty, ideal for building the peaceful country home you’ve always dreamed of. Tucked away in a serene rural setting, this property features a gently sloping meadow surrounded by nature—perfect for gardening, hobby farming, or simply enjoying the quiet life. There’s ample space to build your dream home, guest cabin, or retreat, with plenty of room left for outdoor living, animals, or your own creative vision. Whether you’re looking for a weekend escape or a full-time lifestyle change, this lot offers a rare chance to create something special in a truly magical setting. Remove a few trees and you'll have an exceptional view of both Kalamalka and Wood Lakes. Peace, privacy, and potential—this meadow lot has it all. (id:60329)
Century 21 Assurance Realty Ltd
6051 Oyama Lake Road
Oyama, British Columbia
Discover the perfect canvas for your dream home on this expansive mountainside lot, tucked away up a quiet country dirt road. Surrounded by nature and peaceful mountain living, this property is a rare opportunity to create your own private retreat. Whether you're envisioning a cozy cabin, a modern farmhouse, or a luxury mountain escape, this lot offers the space, privacy, and scenery to bring your vision to life. Enjoy the peace and quiet of country living with the freedom to design a space that suits your lifestyle—garden, build, or simply enjoy the untouched beauty of the land. With breathtaking sunsets, endless fresh air, and all the tranquility of rural living just a short drive from town, this is more than just a piece of land—it’s the beginning of something extraordinary. Remove a few trees and you'll have an exceptional view of both Kalamalka and Wood Lakes. Your mountain escape starts here! (id:60329)
Century 21 Assurance Realty Ltd
2321 33rd Avenue N
Cranbrook, British Columbia
Welcome to this beautifully renovated 2 bedroom 1 bathroom modular home on its own spacious lot in a quiet cul-de-sac. The generous lot size leaves plenty of room for a garage or addition. There is newly installed vinyl plank flooring throughout the house, freshly painted interior walls in a neutral palette, modern kitchen cabinets with new stainless steel appliances including a sleek refrigerator, stove and dishwasher, as well as new fixtures throughout the home. The bathroom is updated with a new bathtub, tub surround, toilet and vanity. The plumbing has been updated and insulation was replaced in most of the walls to ensure energy efficiency and comfort year-round. An efficient furnace installed in 2024, air-conditioning 2025, and a 3 year old hot water tank gives peace of mind for reliable heat and hot water supply. The roof was replaced in 2015. A new back door and steps were recently installed, awaiting a future deck with mountain views. Enjoy outdoor gatherings around the fire pit in the fenced backyard, perfect for entertaining or relaxation. The expansive yard has a mature apple tree and vibrant perennials adding a touch of natural beauty to the landscape. This property offers a peaceful retreat with all the comforts of modern living. Located in Panorama Heights near the Community Forest where world class Mountain Biking and Hiking trails await. (id:60329)
Century 21 Purcell Realty Ltd
7389 Valley Heights Drive
Grand Forks, British Columbia
Experience lovely city, mountain, and valley views from this well-maintained and beautifully appointed 3 bed, 2 bath home, cherished by the same owners for 45 years. Appreciate numerous upgrades including fresh paint, new appliances, a one-year-old roof, and a brand new hot water heater. Stay dry on the covered deck/patio or enjoy shade while admiring the immaculate, landscaped backyard with its multiple decks and flower gardens. It's the perfect place to entertain with family and friends. This home offers a comfortable and inviting lifestyle in a well-loved neighbourhood, a true gem awaiting its new owners. Floor plans at the end of the pictures and available in documents. (id:60329)
Grand Forks Realty Ltd
