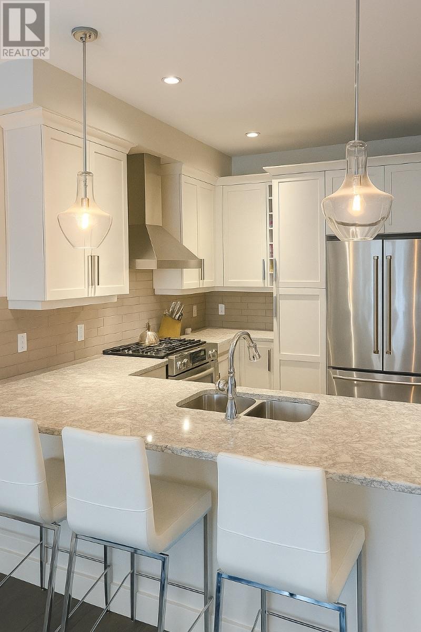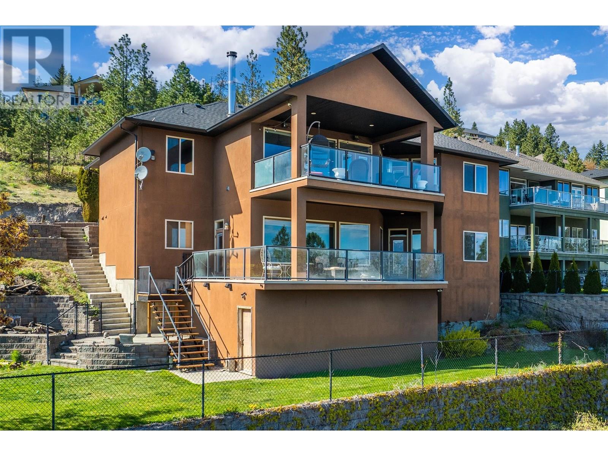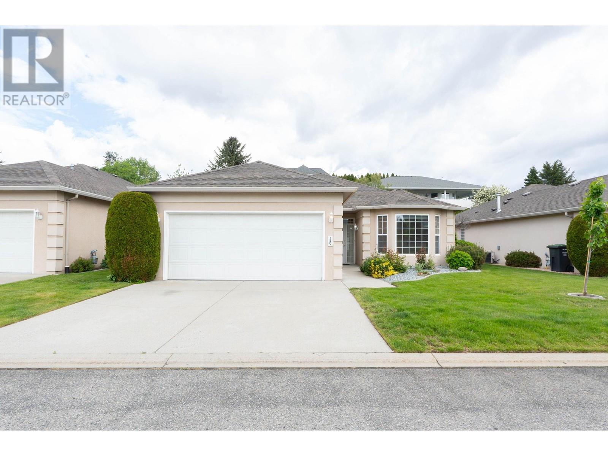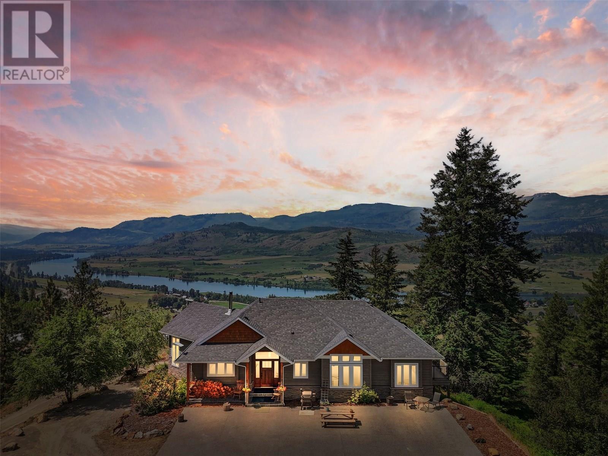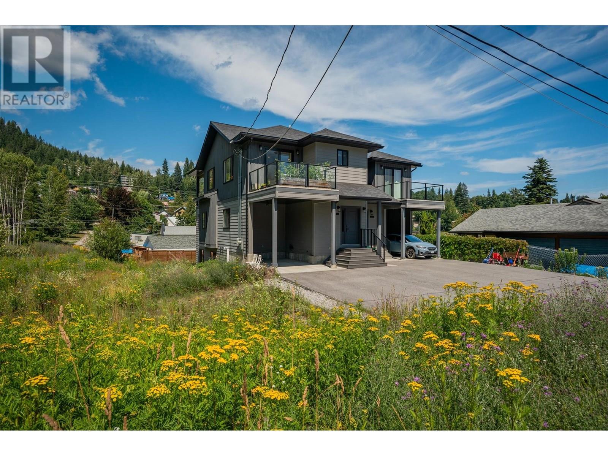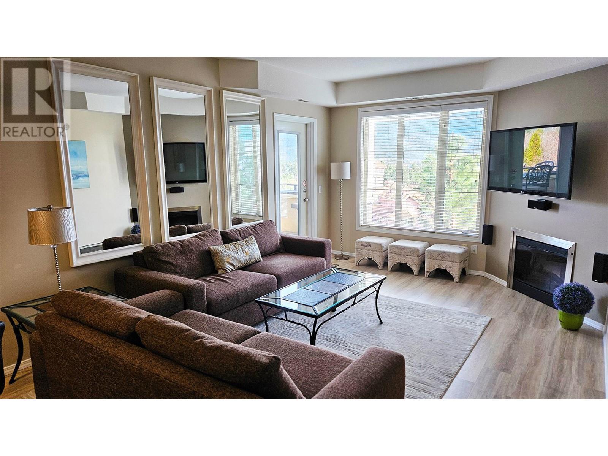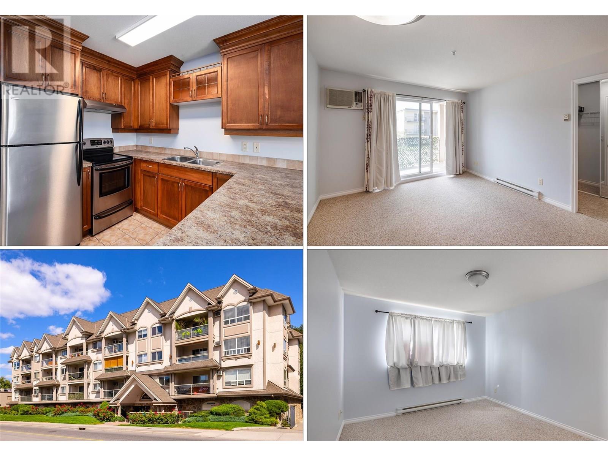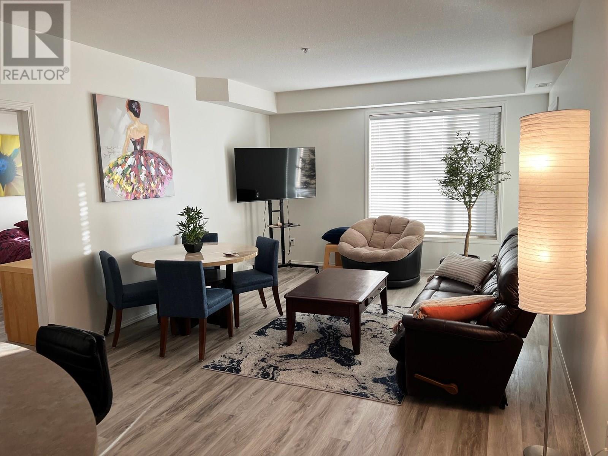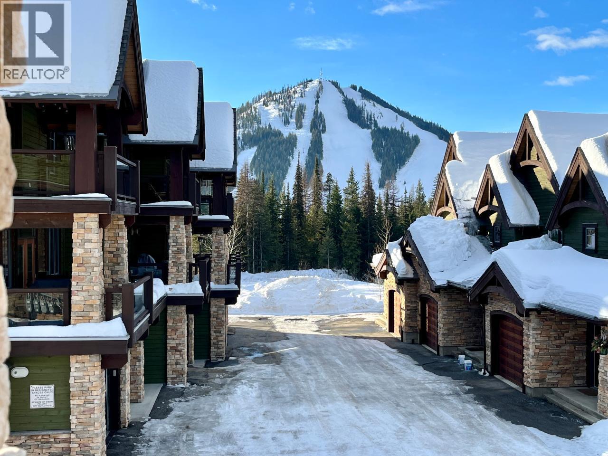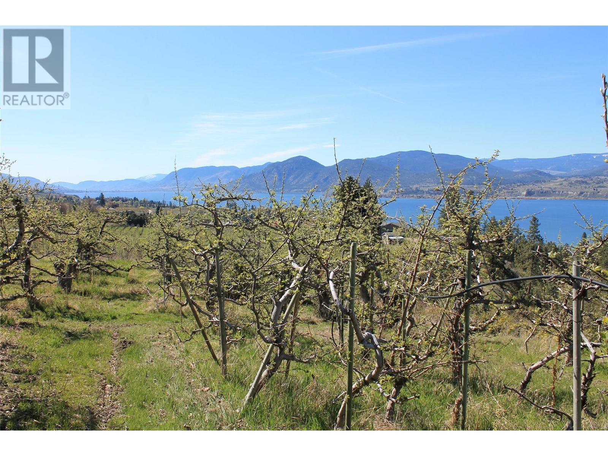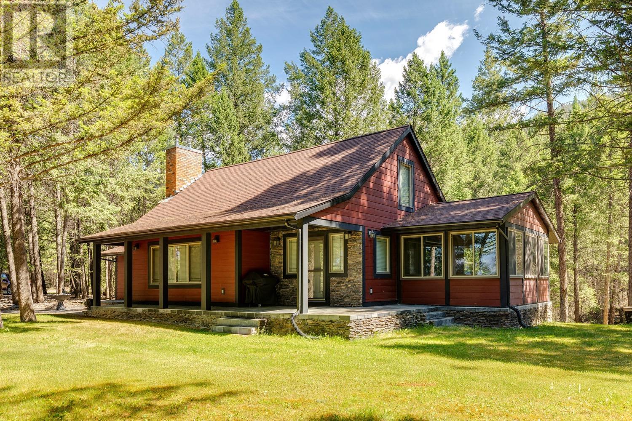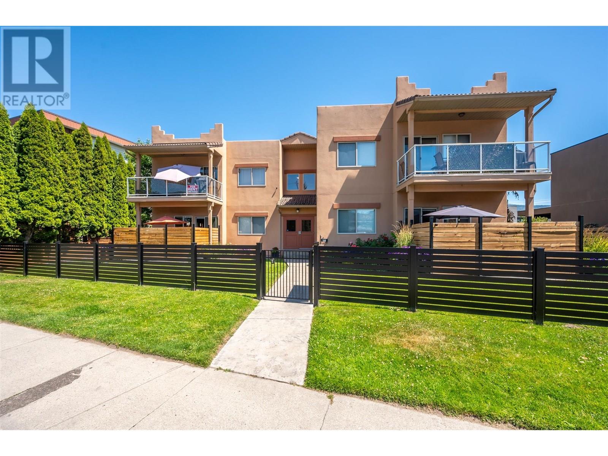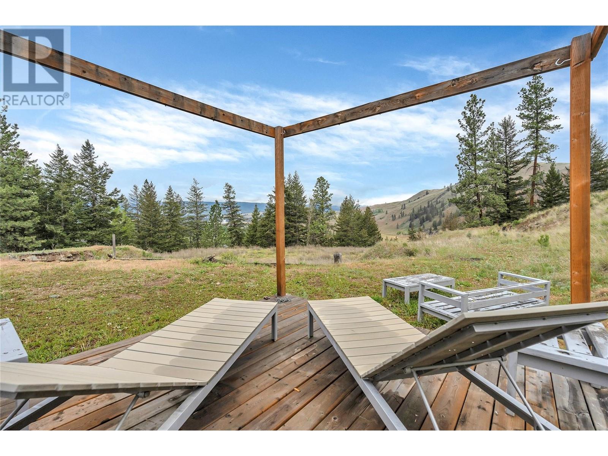644 Lequime Road Unit# 2
Kelowna, British Columbia
Click brochure link for more details. Luxury 4-Bedroom Townhouse in Lower Mission – Prime Family-Friendly Location and half a block from the beach. Welcome to your dream space in the heart of Lower Mission, one of the most sought-after family-friendly neighborhoods! This stunning 4-bedroom, 3.5-bathroom luxury townhouse offers the perfect blend of upscale living and everyday comfort. Built in 2017, this three level townhome offers 9+ foot ceilings with open-concept layout, high-end finishes, spacious living areas, and plenty of natural light. The gourmet kitchen and bar featuring premium appliances, quartz countertops, and a large peninsula. Upstairs, you’ll find two generously sized bedrooms, both with spa-inspired ensuites, including a luxurious primary suite with a walk-in closet and walk in shower and private balcony with French doors. The main level has a spacious entryway, spare bedroom or office and powder room. Additional highlights include: Gas Stove, Double garage with extra storage, Remote window coverings, Versatile bonus space with vaulted ceilings, Two Private patios - one off the main level for BBQ and one off the primary bedroom, central air conditioning and modern smart-home features, central vac throughout, bike storage. Located in the Lower Mission, just minutes from the beach, top-rated schools, parks, shopping, and dining. (id:60329)
Honestdoor Brokerage Inc.
2082 Horizon Drive
West Kelowna, British Columbia
Boasting over 4700sqft of quality craftmanship, this large family home sits at the top of Horizon drive with sweeping views across the valley. It's main level offers an open concept layout featuring a large kitchen with granite countertops and high end SS appliances, custom stone wood burning fireplace to heat the home through winter, views from every window and an oversized covered balcony. Upstairs you'll also find 3 bedrooms including a primary bedroom and luxury ensuite equipped with heated floors, jetted tub, double vanity, custom shower and large walk in closet. Downstairs comes with 2 more bedrooms, open livings spaces, another oversized deck, bonus room and massive theatre room flaunting it's 140"" projector screen, surround sound and wet bar for entertaining at the highest level. It's Large driveway leads to an oversized double garage with room for a workshop. The lot also stretches across the road to offer additional parking and room for toys. Fully fenced and irrigated backyard. Built in sound system throughout the home. Over 1000sqft of additional storage space. And even a bonus chicken coop for your fresh eggs every morning! This home has it all! (id:60329)
Oakwyn Realty Okanagan
3360 Old Okanagan Highway Unit# 140
West Kelowna, British Columbia
Welcome to Leisure Gardens 55+ gated community. This move-in ready 2 bed, 2 bath rancher boasts corian countertops, newer stainless steel appliances, in-floor heating, and central air. The primary bedroom features a walk-in closet and ensuite with shower. Cozy up on those chilly evenings by the gas fireplace in the family room. Recent updates include newer carpet in bedrooms and living room, vanities with hardware, full paint, and recently installed poly b plumbing. Outdoor amenities include a gazebo, covered patio, heated 2-car garage and NG BBQ hook up. Enjoy the walking paths and lush gardens. RV parking available for an extra charge. Additional features include central vacuum, skylight, and low strata fees. Conveniently located near amenities on non-native land, this property offers a peaceful and comfortable lifestyle. Rental permitted (1 person must be 55+). Investment potential. THIS ONE IS AVAILABLE AND EASY TO SHOW! (id:60329)
2 Percent Realty Interior Inc.
365 Riverwind Drive
Chase, British Columbia
Welcome to this stunning 4-bedroom, 3-bathroom estate nestled on 7.96 private acres with panoramic Thompson River views. This property blends luxury, comfort, and function in a truly peaceful setting. The main level features vaulted ceilings, a two-sided fireplace, engineered hardwood, and massive picture windows that bring the outdoors in. The kitchen offers quartz counters, heated tile floors, stainless steel appliances, and custom cabinetry—perfect for both everyday living and entertaining. The primary suite is a retreat with a spa-inspired ensuite featuring a jetted tub, walk-in shower, and double vanities. Two additional bedrooms and a full bathroom complete the main level. On the fully finished lower level, you’ll find a private in-law suite with its own kitchen, living space, bedroom, full bathroom, and separate entrance—ideal for multigenerational living or rental income. Outside, enjoy two gated driveways, mature landscaping, fruit trees, and a detached garage with 10'6"" doors, power, and water. Pre-wired for a hot tub and surrounded by nature, this turnkey property offers true privacy, beauty, and lifestyle. (id:60329)
Realty One Real Estate Ltd
3026 Mciver Road
West Kelowna, British Columbia
Glenrosa Spacious 4 bedroom, 3 bathroom family home featuring an open concept layout with 3 bedrooms and 2 bathrooms upstairs, and a lower level with 1 bedroom, 1 bathroom, kitchen, family room and laundry room with storage. The second kitchen offers flexibility for a summer kitchen. Enjoy European doors and windows, hand scraped hardwood flooring, under mount sink and quartz counters. Relax on a partially covered deck off the kitchen and a BBQ ready patio on the ground level. The large fenced yard has car access, fruit trees and a garden shed. Other highlights include a double garage with a workshop area and 220V power, large driveway with RV parking, hot tub, skylight in the main bath, central air conditioning, pot lights, and underground irrigation. Located in a great neighborhood and an ideal location near Morning Star Summer Camp with after-school care and recreational amenities. THIS ONE IS AVAILABLE AND EASY TO SHOW! (id:60329)
2 Percent Realty Interior Inc.
825 Fernie Court
Kamloops, British Columbia
825 Fernie Place is an executive style home, conveniently located in a cul de sac in Guerin Creek and in close proximity to Thompson Rivers University, grocery stores such as Superstore, restaurants such as Earls and only a short drive to various city parks and walking trails. This custom, 2012 owner-built home was thoughtfully designed with split level living space, extra ensuites, grand entrance foyer, covered backyard patio and spacious backyard. Finishing upgrades such as closet organizers, tiled showers, custom moulding accents, media backlighting and full blind packages included. The basement is fully finished with media room/bar (previously a second suite) plus a one bedroom in-law suite with a separate entrance. Fenced backyard, two car garage plus additional off-street parking on the driveway. Quick possession is possible. Message us for additional information or to schedule a viewing today. (id:60329)
Brendan Shaw Real Estate Ltd.
1606 Thompson Avenue Unit# A
Rossland, British Columbia
Built in 2019, this spacious 4-bed 3.5-bath three-level duplex with modern farmhouse finishes is the Rossland property you’ve been waiting for. The entry level features a dedicated mud area with two large closets and a ski rack to keep all your gear organized and easily accessible. The hallway flows through to three bedrooms, each with breathtaking views of Mt Roberts. Engineered oak hardwood floors and a bespoke birch handrail lead upstairs to the open-concept living and dining areas, plus a full entertainer’s kitchen complete with stainless steel appliances and a gas range. Large glass doors open to two balconies—one basking in the southern sun and the other with expansive views of the mountain range. The lower level has plenty of storage, a spacious laundry, PLUS a dedicated in-law suite with private entrance and underfloor heating. The high-efficiency Viessmann gas boiler keeps the house toasty while saving money. This fantastic location is a short walk to downtown, amenities, and bus stops. Move-in ready with building warranty still in place. It is the perfect choice for those who appreciate a space designed for convenience and today’s busy lifestyles. (id:60329)
Mountain Town Properties Ltd.
1873 Country Club Drive Unit# 2322
Kelowna, British Columbia
••Stylish Corner Condo, Best Value and PRICED To SELL in Kelowna’s Coveted University District:•• Located in the heart of Kelowna’s sought-after University District, this rare private 3-bedroom, 2-bathroom corner unit offers 1,265 square feet of spacious, resort-style living. Just steps away from the world-class Quail and Bear golf courses and just minutes from the University of British Columbia Okanagan campus, this home is perfectly positioned for both homeowners, downsizers and investors seeking rental opportunities. This is the perfect unit for UBCO students with the ability to have roommates pay your mortgage! Designed with a thoughtful open-concept layout, this condo is ideal for comfortable living and entertaining. Your private patio provides sweeping views of the tranquil Ellison Valley, bathing in the morning sun—a serene spot for your coffee or a relaxing retreat. Pinnacle Pointe elevates your lifestyle with exceptional amenities, including a sparkling outdoor pool, rejuvenating spa, fitness center, and expansive green spaces. For nature enthusiasts, local hiking and walking trails and bus stop are just minutes away, and nearby amenities are easily accessible for your convenience. This is one of the best value properties in the area and it's Priced to Sell—don’t miss this incredible opportunity! (id:60329)
Royal LePage Kelowna
1965 Pandosy Street Unit# 108
Kelowna, British Columbia
PRICED TO SELL – Updated 1-Bedroom in Prime Pandosy Location! •This is your chance to own a beautifully updated 1-bedroom, 2-bathroom condo in one of Kelowna’s most walkable and desirable neighborhoods—just steps from KGH, downtown, beaches, and transit. •Freshly painted with new blinds, upgraded stainless steel appliances, and in-suite laundry, this move-in-ready unit offers unbeatable value for homeowners and investors alike. With low strata fees, a pet-friendly policy (yes, large dogs allowed!), and a smoke-free, pet-free history, this home checks all the boxes. •Spacious 648 SqFt Layout 2 Bathrooms – rare for a 1-bedroom! Walk to Kelowna General Hospital, shops, restaurants & the lake Perfect for first-time buyers, downsizers, or rental investors Includes 1 parking stall •Investor Alert: Prime location for medical professionals or students—strong rental demand year-round. Don’t wait this one won’t last! Book your private showing today. (id:60329)
Royal LePage Kelowna
1873 Country Club Drive Unit# 2415
Kelowna, British Columbia
Private 2-Bedroom Condo in Kelowna’s University District – Ideal for Students, Homeowners & Investors Welcome to Pinnacle Pointe, where resort-style living meets unbeatable convenience in the heart of Kelowna’s sought-after University District. This 2-bedroom, 2-bathroom condo offers 924 square feet of thoughtfully designed living space - perfect for students, first-time buyers, or investors looking for strong rental potential. Prime Location Perks: •Steps to Quail & Bear golf courses •Minutes from UBC Okanagan—ideal for students or faculty •Close to transit, shopping, hiking trails & the airport Smart Investment or Student Living: Live in one room and rent the other—let your roommate help pay the mortgage! With a layout that supports privacy and shared living, this unit is a smart choice for students or young professionals. Comfort Meets Style: •Open-concept kitchen, dining & living area •Private patio with sunset views—perfect for evening coffee or unwinding •In-suite laundry & secure underground parking Resort-Style Amenities: •Outdoor pool & hot tub •Fitness center •Expansive green spaces for relaxing or walking the dog Exceptional Value: One of the best-priced units in the area—this is your chance to own in a high-demand neighborhood with long-term upside. Ready to view? Motivated Seller! Schedule your private showing today. (id:60329)
Royal LePage Kelowna
1271 Apex Mountain Road Unit# 207
Apex Mountain, British Columbia
Located in the Silver Bullet, this cozy and clean, 1 bedroom condo is the perfect way to enjoy all the ski hill lifestyle has to offer. Backing onto the Grandfather's trail, this is a true ski in/ski out home away from home. Watch the kids take off from the comfort of your hot tub ready balcony while sipping on a hot bevy. Location is prime for this well run strata. Plenty of parking, privacy, front row access to the lifts and a low strata fee of $213.00. Whether you are looking for an affordable turn key investment, a family vacation home or a little bit of both, this condo will check your boxes! Secure your ideal winter lifestyle before the snow flies and call for a viewing. Quick possession available. All meas. approx. (id:60329)
Royal LePage Locations West
1049 92 Avenue
Dawson Creek, British Columbia
LOOKING for a SOLID 5 bd-2 bth house in a SUPER LOCATION? How about a bright and inviting living - dining room, and an open concept style FORMATION? Flooded with natural light, the kitchen is generously sized, warm and inviting and features a large island! Wall to wall updated plank flooring as well. Down the hall is a 4 pc bath and a primary plus two smaller bedrooms. All have large windows. Downstairs is ready for company! Two bedrooms, a huge bathroom with a double shower, deluxe flooring, a dedicated laundry room (W & D approx. 3 yrs old) and a complete kitchen and living room area as well as a separate outside entrance. Off the kitchen is a partially covered two tiered deck, double back alley parking (lot is 60 x 140), gas for your bbq , a large shed and a lovely large apple tree! Furnace and HW TANK are newer, as well as soffit, fascia and weeping tile! Located directly across from a park, and Ecole Frank Ross School as well as a block away from MILES of wooded walking trails. Back yard is partially fenced, but will need upgrades if you have critters or small children. Just a little TLC, and this home will SHINE! If this sounds like it could work for YOU, call NOW and set up an appointment to VIEW! (id:60329)
RE/MAX Dawson Creek Realty
1002 Creekside Terrace Unit# A
Rossland, British Columbia
Townhome with Panoramic Views of and near RED Resort. 3-bedroom, 3.5-bathroom end-unit townhome with double car garage, nestled in a quiet 14-home enclave within just moments to RED Mountain Resort. Crafted in 2005, this craftsman-style home features upscale finishes including hardwood flooring, granite countertops, a walk-in pantry, heated slate and tile floors. Recent upgrades include new vinyl flooring (2021), a completely refreshed ensuite bathroom (2025), and a new high-efficiency furnace (2023)—all contributing to a move-in ready, modern mountain lifestyle. Step out to a covered saltwater hot tub (new in 2023) and take in southwest views of Red Mountain, Granite, Grey, and Kirkup. Whether you're watching ski runs glow under night skies or stargazing in peaceful darkness, this home delivers truly spectacular sights year-round. Upstairs, the primary suite has a quiet balcony and some of the best views in the entire community. The upper level includes two additional bedrooms, a full bath, a linen closet and laundry area. Additional highlights include: *Double car garage *Pet-friendly (2 medium sized pets allowed) * No GST *Potential for 4th bedroom (downstairs). Whether you’re seeking a full-time residence, a luxury vacation base, or a high-performing short-term rental, this low-maintenance townhome offers unmatched space, style and views. Professional Rental Property Management services are available. No GST! Proactive strata group, monthly strata fee is $604. (id:60329)
Mountain Town Properties Ltd.
11 Cascade Crescent
Elkford, British Columbia
Welcome to this meticulously kept home, ideally located in one of Elkford’s most desirable uptown neighborhoods. With endless updates throughout, this 3-bedroom + den, 3-bathroom home is truly move-in ready. Step inside to a spacious and inviting main living area featuring a refurbished, modern kitchen complete with newer stainless steel fridge and dishwasher. Updated flooring flows throughout the main level, while two large, updated front-facing windows fill the space with natural light. All three bedrooms are conveniently located on the main floor, including the primary bedroom with a modern 2-piece ensuite. Both main floor bathrooms have been tastefully updated with a fresh, contemporary touch. The second bedroom offers access to the back deck through sliding glass doors—perfect for enjoying the stunning mountain views and the fully fenced, flat .18-acre lot. Downstairs, you’ll find a generous family room, den, another tastefully updated 3-piece bathroom, laundry area with newer washer/dryer, and ample storage space. Major updates include a new roof (2018), high-efficiency furnace (2024), and hot water tank (2021) providing you with comfort and piece of mind. With ample parking, an attached garage/workshop, and a convenient doggy door leading to a separate dog run, this home is as functional as it is charming. Don’t miss your opportunity to own this exceptional Elkford home—this one is a must see! (id:60329)
RE/MAX Elk Valley Realty
4789 Naramata Road Road
Naramata, British Columbia
The 4.69 acre property slopes gently to the South West. Currently planted with one acre of certified organic Royal Gala apples. Quiet location with building sites that feature stunning views of Okanagan Lake, mountains, vineyards, orchards and valley. Robinson Creek meanders through the northern section of the property. Please do not enter the property without notice. (id:60329)
Front Street Realty
725 2nd Ave Avenue
Keremeos, British Columbia
This 3 bedroom home is located in the sunny side of Keremeos with beautiful view of Similkameen mountains, and sits on a large lot (.38 acre), with lots of space for gardening and room to play for kids. Backyard has huge trees for privacy while providing cooling shade on hot summer days. Very close to school, parks, and highway. The septic system is 10 years old (2014), and was cleaned and serviced March 2025. This house has large windows that fill the interior with natural light, making it bright and welcoming, with beautiful view of K- mountain and surrounding. All measurements are approximate, and must be verified. Sellers are motivated to sell. Bring your offers. Call for more information. (id:60329)
Century 21 Amos Realty
839 Clarance Avenue
Kelowna, British Columbia
Modern elegance in one of Upper Mission’s most desirable neighborhoods. This exceptional home seamlessly combines elegance, comfort & functionality! Flooded with natural light and immaculately maintained, this residence offers a two-story layout ideal for both everyday living and entertaining. The entry level features a home office or a 5th bedroom—plus an additional bedroom, full bathroom, and a spacious family/rec area that opens up countless possibilities. Roughed in with separate entrance for an in/law suite. Upstairs, the open-concept main living area is warm and inviting with expansive windows, and a feature gas fireplace. The open concept floorplan creates a seamless flow, making it perfect for entertaining The kitchen is a true chef's dream, featuring a spacious granite island with seating and a walk-in pantry, Step out to the front covered balcony to take in the serene valley and lake views. Three bedrooms complete the upper level, including a beautiful primary suite with tray ceiling detail: access to the front deck, walk-in closet, and a gorgeous 6 piece ensuite with heated floors. Outside, your private backyard oasis awaits: a fully fenced covered patio with an in-ground pool, (new liner, heater and pool pump), hot tub, large areas for entertaining, and a separate storage shed. Beautifully landscaped easy care yard complete with a putting green. A truly turn-key home in a family-friendly community, just minutes to schools, parks, and amenities. (id:60329)
RE/MAX Kelowna
5918 Kennedy Street
Summerland, British Columbia
Bright & Inviting 4-Bedroom Home Just Steps from the Lake! Welcome to this lovely 4-bedroom, 3-bathroom home tucked into a highly desirable neighbourhood just moments from Okanagan Lake and Peach Orchard Park. With soft lake glimpses and an abundance of natural light pouring through large windows, this home feels warm, bright, and welcoming the moment you walk in. The main floor offers a comfortable open-concept layout featuring 3 bedrooms and 2 bathrooms, a spacious living room, a well-appointed kitchen, and a dining area perfect for gatherings. Just off the kitchen is a cozy breakfast nook that leads to a covered deck—ideal for sipping your morning coffee or unwinding in the shade on a summer afternoon while the BBQ is going. Downstairs, you’ll find a generous family/games room, a large den, a 4-piece bathroom, laundry room, home office, and the 4th bedroom—perfect for guests, teens, or a private retreat. The oversized garage accommodates two vehicles easily, with plenty of room left over for bikes, kayaks, or extra storage, plus ample parking outside for additional toys or visitors. The irrigated yard is low maintenance and the location couldn’t be more convenient—on a direct bus route to schools and just a short walk to town, the beach, and nearby parks. This is the lifestyle you’ve been waiting for—don’t miss it! ** Video Link You Tube https://youtu.be/3R-DL98qcUM (id:60329)
Royal LePage Locations West
8566 Eacrett Road
Dry Gulch, British Columbia
This is one of those once in a lifetime properties…your chance to own not one but two welcoming and beautiful homes in the middle of TRUE privacy. Nearly 50 acres of mostly undisturbed forest ALL for you…and all within minutes of Radium, Invermere, and everything the Valley offers. This unique property is NOT in the ALR and is surrounded by the Dry Gulch Provincial Park to the north and Crown land to the east. From the moment you arrive at the unassuming gate, you are enjoying the kind of seclusion that many dream of when moving to the mountains. Winding driveway, trees all around, and unobstructed sky. This offering includes two separately titled properties, one with two homes. The carefully constructed main house offers a gracious kitchen and open living area anchored by a stone fireplace, a main floor primary bedroom with large ensuite, and an open loft perfect as a family room or office space. Additional bedroom and bathroom in the lower level, and there is a three-season sunroom perfect for those quiet mornings and long summer evenings. The one level guest cabin is a stylish and modern space with a sleek kitchenette, cozy fireplace, sunroom entry, and a large bedroom with ensuite. A covered carport and HUGE garage with workshop space offer room to park all your vehicles, tools, and toys attached to the guest residence. Secluded life in the forest, with all the shoppes, restaurants, and recreational opportunities just minutes away…could this be your perfect spot? (id:60329)
RE/MAX Invermere
906 Klahanie Drive
Kamloops, British Columbia
New price! Welcome to 906 Klahanie Drive in picturesque Barnhartvale. This 4-bedroom, 2-bathroom home featuring an inground pool and hot tub. Enjoy the summer months relaxing in the in-ground pool, harvesting fruit from your own trees! Located just a short drive from downtown Kamloops, this property offers the perfect balance of rural peacefulness and urban convenience. New Roof in 2021. Inground pool has heater to be comfortable in the shoulder seasons! Lots of parking with flat driveway and garage. Elementary school in the neighborhood. Quick possession possible. Come and take a look! (id:60329)
RE/MAX Real Estate (Kamloops)
144 Power Street Unit# 103
Penticton, British Columbia
CONTINGENT. Welcome to Costa Sol at 103-144 Power Street. This spacious 2 bedroom, 2 bathroom plus den condo sits in an absolutely fantastic location in Penticton. One block from Okanagan Lake and the spectacular beach, one block from the Recreation Centre, Casino, Arena Complex and Trade and Convention Centre and mere blocks from the downtown filled with Shopping, Restaurants, Breweries and the famous Penticton Farmer’s Market. During the summer spend the days making memories at the beach, walk home to cleanup and refresh and then spend the evenings enjoying some of the amazing restaurants and nightlife downtown. The well kept home features an oversize Primary Bedroom with 4pc Ensuite and walk in closet, a second bedroom down the hall, the main 4pc bath and a den/office to work from home or to house those summer guests. The classy Kitchen with quality appliances opens into the large Living Room and Dining area. Outside off the dining room patio door is a quaint and relaxing patio surrounded with beautiful plants and a shade tree. Away from the busy street this patio is truly relaxing. This 8 unit strata is well kept, financially stable and unlike many the condo complexes in town offers single car garages for your vehicle or all your toys. Book your private showing today. (id:60329)
RE/MAX Penticton Realty
2098 Boucherie Road Unit# 26
West Kelowna, British Columbia
Updated and beautiful! Although close to beaches and trails, award winning wineries and golf courses you won't want to leave home! The private yard is like your own oasis, so relaxing. Fully fenced. Great for the entertainer as well, well set up! (id:60329)
Century 21 Assurance Realty Ltd
1629 Staple Crescent
Cranbrook, British Columbia
Stunning Executive Home in an Unbeatable Location! This beautifully updated 4-bedroom, 3-bathroom home blends comfort, style, and function in one of the area’s most sought-after neighbourhoods. Thoughtful upgrades include a new furnace and hot water tank (2022) and a 200-amp electrical panel to support modern living. Inside, enjoy a spacious layout with formal dining, plus large living and family rooms. The updated kitchen features a large island, stainless steel appliances, and quality finishes. A cozy gas fireplace in the family room adds warmth and charm. Upstairs, the expansive primary suite includes a walk-in closet, 4-piece ensuite, and private hot tub access. A mud/laundry room off the oversized 21x21 garage adds convenience, and interior stairs to the basement provide flexibility. The lower level offers two bedrooms (one with ensuite), a gym/flex space, and cold storage—ideal for guests or hobbies. Outside, the landscaped yard boasts mature trees, flower beds, underground sprinklers, and a garden shed. Whether hosting a summer BBQ or a cozy Christmas Eve gathering with friends and family, this home is made for creating lasting memories—all with stunning mountain views. (id:60329)
RE/MAX Blue Sky Realty
472 Darcy Mountain Road
Princeton, British Columbia
Discover the perfect retreat on this stunning 2.47-acre building lot, complete with essential amenities including a well, two cisterns, septic, and power. Nestled just steps from the golf course and surrounded by breathtaking views, this property is an ideal haven for recreational buyers and those eager to build their dream home. The 2019 Keystone Residence 40 Loft, topped with a durable equipment roof, adds a touch of comfort, while the handy shed provides ample storage for your outdoor adventures. With sprawling crown land at your doorstep and the convenience of town just minutes away, seize this rare opportunity to create your own paradise in a location that captures the essence of peaceful living. Don’t wait—this gem won’t last long! (id:60329)
Royal LePage Princeton Realty
