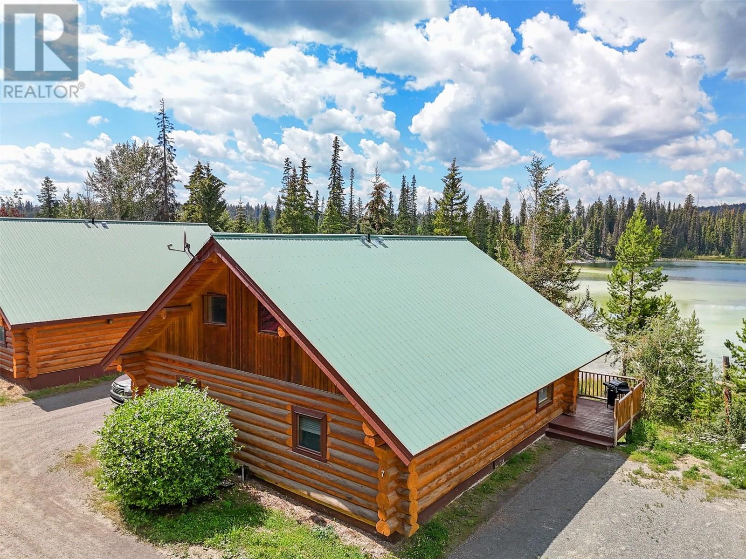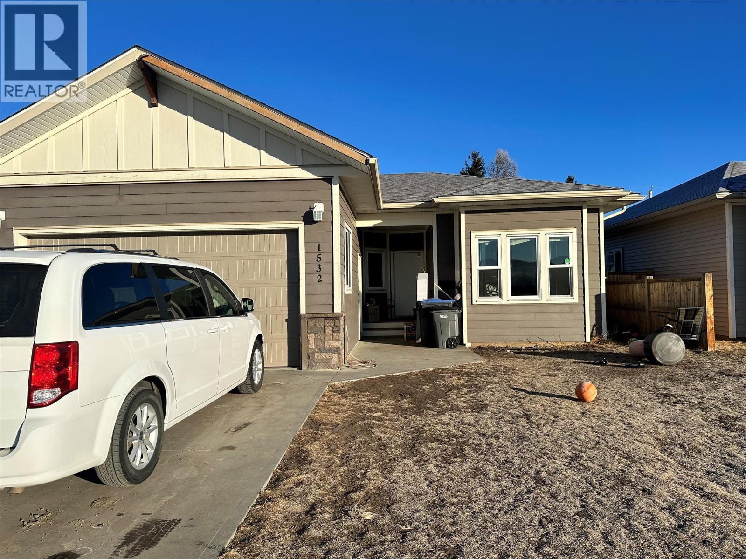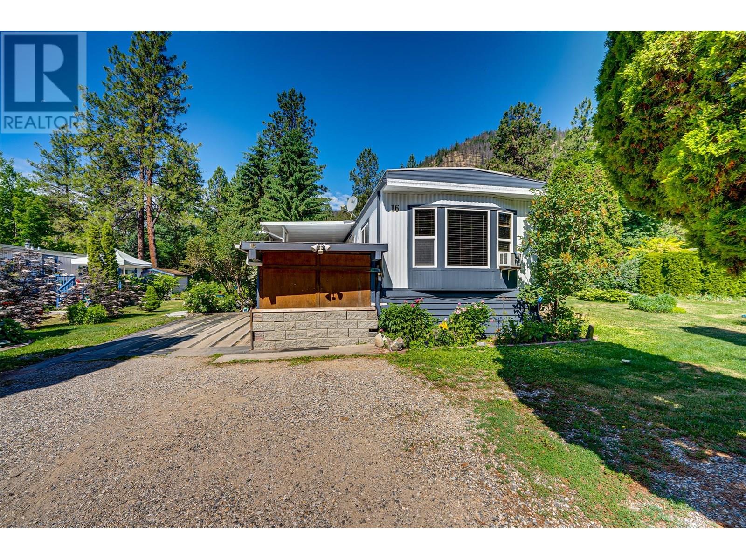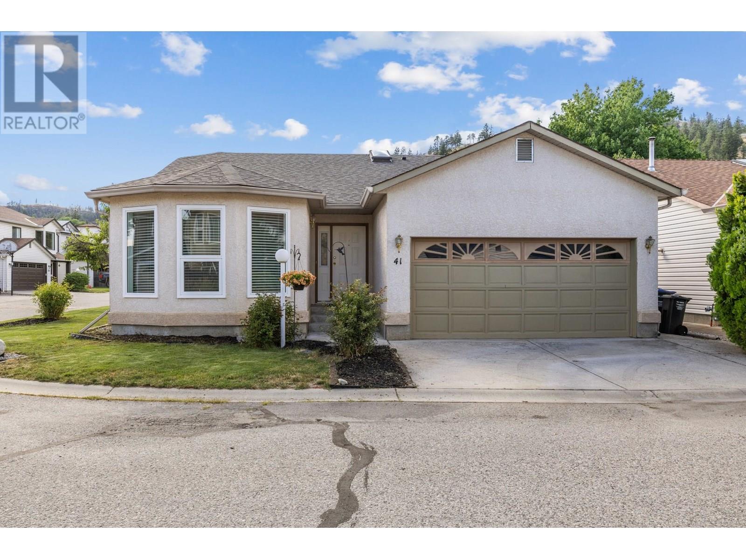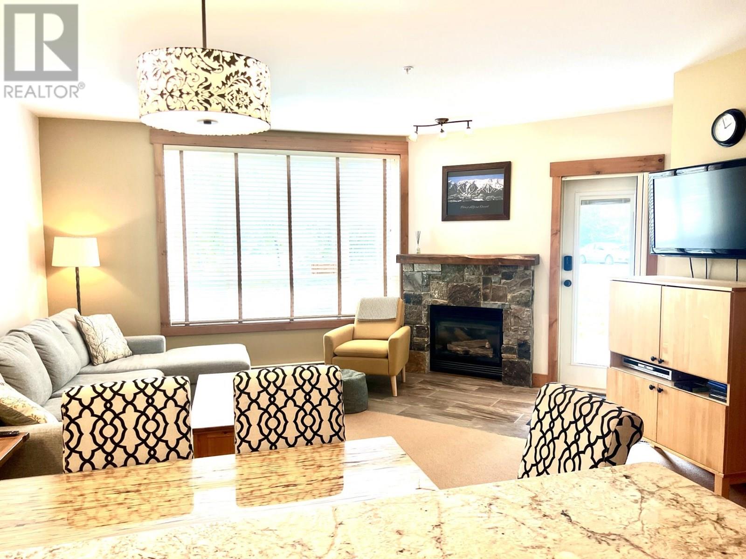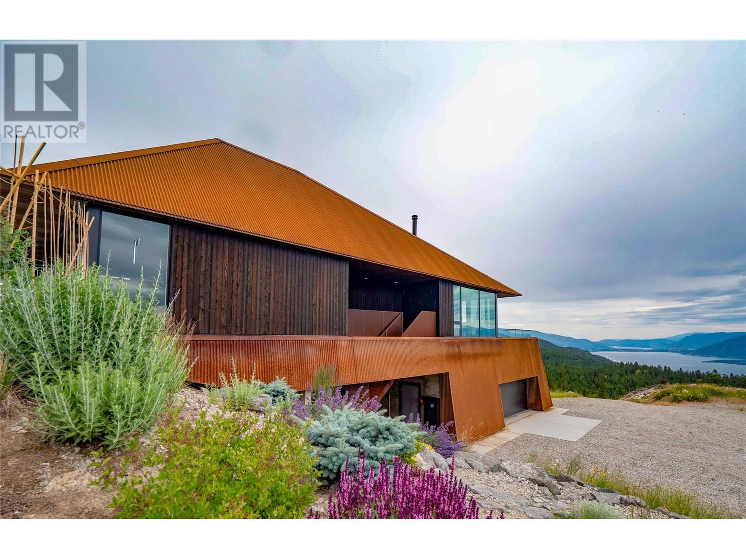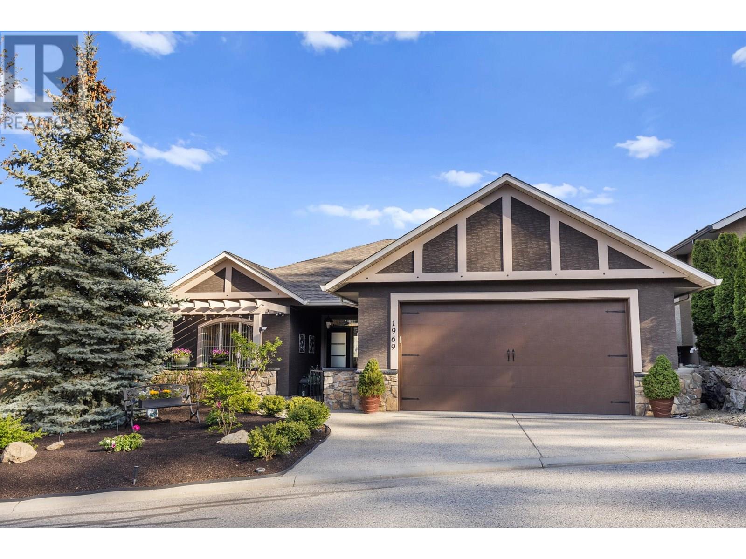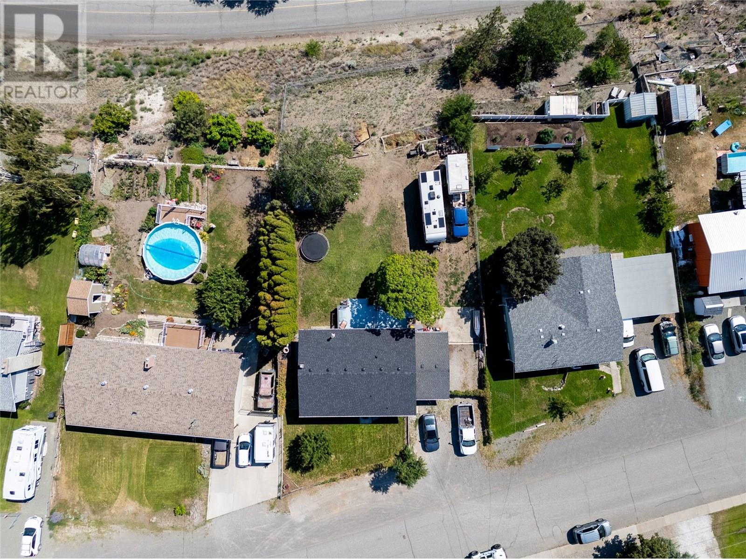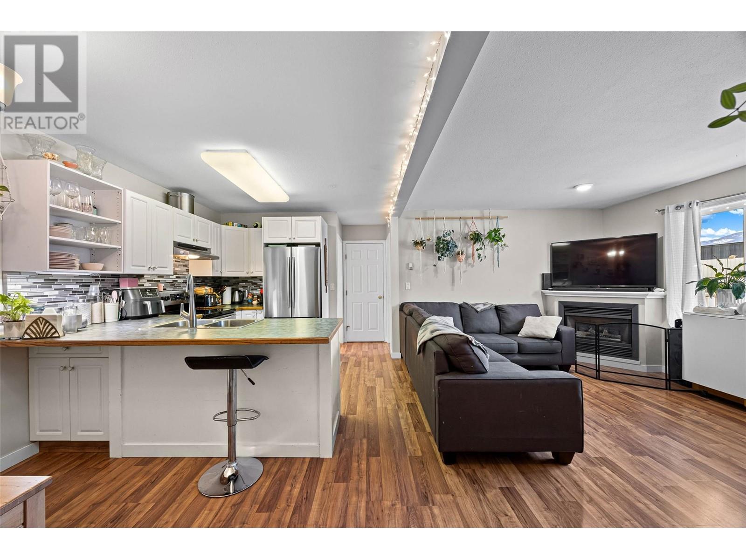5485 Lac Le Jeune Road Unit# 7
Kamloops, British Columbia
Discover the ultimate retreat at this freshly updated, fully furnished, turn-key 1/2 duplex in All Season Cabins at Lac Le Jeune-perfectly positioned with stunning views of Cowan Pond. Relax on the deck, take a short walk to the waterfront for swimming, canoeing, or kayaking, and enjoy skating in winter. Enjoy Nordic skiing at nearby Stake Lake, fish at Walloper Lake or Lac Le Jeune, and unwind at the Evergreen Bistro & Bar. Just a short drive to Kamloops and Logan Lake, this turn-key unit features 3+ beds, office space, a community fire pit, an indoor pool, and a games room. Includes its own booking site and social media pages. Pets and short-term rentals are allowed. Generate great rental income while enjoying your personal getaway! (id:60329)
Advantage Property Management
1532 117 Avenue
Dawson Creek, British Columbia
Perfect family home on the edge of town! The floor plan of this 3 bedroom, 2 bathroom, home with an attached garage separates the bedrooms from the living area, while keeping kids' bedrooms close to the Master. Large windows throughout lets the light in and gives a great visual into the fenced back yard. The entryway is wide with a large closet and provides straight access into the kitchen with your grocery haul while the laundry room with a wash sink keeps laundry out of the main areas. (id:60329)
RE/MAX Dawson Creek Realty
1255 Raymer Avenue Unit# 567
Kelowna, British Columbia
Welcome to Sunrise Village — Where Lifestyle Meets Comfort in Kelowna’s Premier 45+ Community! Step into this beautifully fully renovated 3-bedroom, 2-bath home featuring one of the most desirable floorplans in the community. Thoughtfully redesigned with no expense spared, this residence blends modern elegance with everyday functionality. From stylish flooring and updated lighting to a contemporary kitchen, every detail has been meticulously curated.Soaring skylights fill the space with natural light, creating a warm and inviting atmosphere throughout the home. Enjoy a quiet and peaceful setting that backs onto nature, complete with a private patio perfect for morning coffee or evening relaxation. The home also features a spacious 2-car garage—ideal for storage, hobbies, or simply keeping your vehicles out of the elements. Located in a prime spot within Sunrise Village, you’re close to walking paths while still enjoying tranquility away from traffic. Residents enjoy exceptional amenities, including an outdoor pool, a vibrant community center, and a warm, social atmosphere. This is more than just a home — it’s a lifestyle. Don’t miss this rare opportunity to own a turn-key property in one of Kelowna’s most sought-after 45+ communities! (id:60329)
Real Broker B.c. Ltd
12069 Westside Road Unit# 18
Vernon, British Columbia
Welcome to Unit 18 in Newport Beach Mobile Home Park, a sought-after adult community with direct access to beautiful Okanagan Lake. This well-maintained 3-bedroom, 2-bathroom home offers over 1,300 sq. ft. of comfortable living with thoughtful upgrades throughout. The bright kitchen features two skylights, ample counter space, a brand-new propane cooktop, and a pantry with convenient pull-out drawers. The spacious living room boasts easy-care laminate flooring, while the primary bedroom includes a walk-in closet and a 4-piece ensuite with a relaxing jetted tub. A dedicated laundry room includes extra storage and a utility sink. Additional highlights include a 4-year-old furnace for efficient heating/cooling, a metal roof recently re-nailed, two storage sheds, a greenhouse, and a 28' x 14' insulated crawl space. The large, park-like lot features raised garden beds and vibrant flower beds—perfect for gardening enthusiasts. Enjoy outdoor living on the expansive covered deck. Pet-friendly with park approval (1 dog under 20"" or 1 indoor cat). Pad rent includes water, sewer, garbage, recycling, and lake access. Mailboxes and a small on-site store add convenience. Just 15 minutes from town—lake life awaits! (id:60329)
RE/MAX Vernon
12069 Westside Road Unit# 16
Vernon, British Columbia
Affordable Okanagan retirement awaits! Fantastic 3 bed/den, 2 bath home in beautiful 55+ community of Newport Beach. The large oversized lot is a gardener's paradise - well established landscaping, thoughtfully designed gardens featuring many different varieties of flowers/shrubs and trees. Raised vegetable beds, multiple garden sheds/greenhouse. The nicely updated home features an expansive covered deck, perfect for entertaining. Open concept living, dining and kitchen with stainless steel appliances and eating bar. Small den/bedroom/storage room offers flex space. The large primary bedroom features access to a private covered deck with hot tub featuring automatic cover. Large bathroom featuring high countertops and oversized shower service the primary bedroom. Off of the primary bed is the 2nd bedroom/office - great space suitable for a variety of uses. The 3rd bedroom is located at the back of the home and features separate entrance onto private covered back porch and separate ensuite - perfect for guests. Small attached workshop. Newport Beach is located on the shores of Okanagan Lake - amenities include marina access/boat launch (free for residents to use), beach access and seasonal boat moorage (subject to availability). Come check out this peaceful Okanagan oasis. Located approximately 18 minutes from Downtown Vernon. (id:60329)
RE/MAX Vernon
555 Glenmeadows Road Unit# 41
Kelowna, British Columbia
Welcome Home! Ideal for First-Time Buyers! This beautifully maintained 2-bedroom, 2-bathroom freehold home offers 1,388 sq. ft. of comfortable living space, plus an enclosed sunroom—perfect for year-round enjoyment. Thoughtfully updated and move-in ready, this home combines functionality with modern style. The spacious primary suite easily accommodates a king-sized bed with room to spare for additional furniture. A walk-through double closet offers ample storage, and the 4-piece ensuite adds a touch of everyday luxury. The second bedroom is outfitted with a Murphy bed, making it a versatile space for guests or a home office—ideal for today’s flexible lifestyle. The recently renovated kitchen (2023) features sleek quartz countertops, generous cabinetry, and a large island with seating for two. The open-concept layout flows seamlessly into the living and dining areas, creating an inviting space for entertaining or relaxing at home. Parking is a breeze with a double garage, space for one vehicle in front, plus an additional stall along the side. Major updates have already been completed: windows (2018), roof (11 years old), furnace and A/C (2019), and hot water tank (2025). Low strata fees of just $145/month cover sewer, water, and snow removal—offering peace of mind and exceptional value. This is the home you've been waiting for. Schedule your showing today! (id:60329)
RE/MAX Kelowna
4559 Timberline Crescent Unit# 411
Fernie, British Columbia
This beautifully updated ground-floor unit in King Fir Lodge offers the perfect mountain getaway or investment opportunity. Featuring a functional layout with 1 bedroom and 1 bathroom, this condo includes numerous upgrades: furniture, lighting, countertops, extended kitchen cabinets, screen door, fireplace mantel, heated flooring by the fireplace, and remote-controlled heating. Enjoy the convenience of ground-level access—ideal for your pet, gear, and groceries. Located just a short walk to the lifts which gives you easy access to skiing and snowboarding in the winter, plus hiking and biking trails in the summer. Only an 8-minute drive to downtown Fernie, where you'll find fantastic restaurants, shops, and all the charm of this vibrant mountain town. Whether you're looking for a weekend escape, a rental property, or a cozy full-time home, this turnkey condo is for you. No GST! Contact your agent and book your showing today. (id:60329)
Exp Realty (Fernie)
7080 Glenfir Road Lot# Lot 9
Naramata, British Columbia
Set high above the valley floor, where eagles glide and panoramic views unfold to the distant horizon, lies a private sanctuary seamlessly integrated into the rugged terrain. Carved into rocky outcrops and overlooking sweeping lake vistas, this extraordinary residence offers a rare harmony between natural majesty and architectural brilliance. Even the sky seems bigger and bolder up here! Just beyond Naramata, you ascend the winding road towards Chute Lake to this masterpiece, conceived and brought to life by the renowned Omar Gandhi Architects. Every detail reflects a deep reverence for the surrounding landscape. Anchored firmly into the hillside, the structure rises organically from the earth. The lower level and garage support the elevated main living spaces, where floor-to-ceiling glass and expansive sliding doors erase the boundaries between inside and out. To the south and west, uninterrupted views of the Okanagan Valley command attention, while to the north, the property is bordered by Okanagan Mountain Provincial Park. Proximity to the protected lands ensures lasting privacy and tranquility. (id:60329)
Landquest Realty Corp. (Interior)
Landquest Realty Corp (Northern)
1969 Cornerstone Drive
West Kelowna, British Columbia
Welcome to refined living in The Highlands one of West Kelowna’s most exclusive gated communities. This immaculate 3300+ sq ft walkout rancher offers 4 bedrooms, 3 bathrooms, a den, and show-stopping views of the mountains, lake, and valley. Step into an open-concept layout featuring soaring windows that allows a ton of natural light into the home, rich crown moulding, and gleaming hardwood floors. The chef- inspired kitchen is equipped with newer stainless steel appliances, a convection stove with built-in air fryer, granite island, and walk-in pantry. Off the living room, a spacious covered balcony with gas hookup is perfect for summer nights and year-round entertaining. The spacious primary bedroom is a peaceful haven where the moonlight shines in through the windows each night . The luxurious ensuite features a double granite vanity, soaker tub, and separate shower. A bright front-facing den and second bedroom with nearby 4-piece bath complete the main level. Downstairs features two additional bedrooms separated by a full bathroom, a large family room with oversized windows, and direct access to a covered patio with hot tub hookup and a beautifully landscaped, fenced backyard. Bonus: the media/rec room is ideal for entertaining — complete with a built-in bar, beverage fridge, and wine cooler. Prime Location tucked away in a quiet, secure community, yet just minutes to schools, golf, shopping, and restaurants — this home is move-in ready and checks all the boxes. (id:60329)
Real Broker B.c. Ltd
1528 117 Avenue
Dawson Creek, British Columbia
Perfect family home on the edge of town! The floor plan of this 3 bedroom, 2 bathroom, home with an attached garage separates the bedrooms from the living area, while keeping kids' bedrooms close to the Master. Large windows throughout lets the light in and gives a great visual into the fenced back yard. The entryway is wide with a large closet and provides straight access into the kitchen with your grocery haul while the laundry room with a wash sink keeps laundry out of the main areas. (id:60329)
RE/MAX Dawson Creek Realty
207 Ash Street
Ashcroft, British Columbia
Welcome to this solid 4-bedroom, 2-bathroom home located in a great North Ashcroft neighbourhood, perfect for families with kids who walk to school. The main floor features a spacious living room with a big window that lets in tons of natural light, a separate dining area, and an updated kitchen with plenty of storage and prep space. From the dining room, step out onto your back deck—ideal for BBQs, morning coffee, or just relaxing with the view. You’ll also find three bedrooms and a full 4-piece bathroom on the main level. The basement offers even more space with a large rec room featuring a WETT-certified wood stove, a fourth bedroom, second bathroom, generous laundry room, and a bonus room that just needs a window swap and doors to become a fifth bedroom. There is a single-car garage accessible through the basement, a fully fenced yard with vehicle and trailer access through a side gate, and a two-tier deck to enjoy Ashcroft’s excellent views. Major updates include a new roof completed in June 2025, as well as a furnace, hot water tank, and central air conditioning all replaced in 2021. This is a great opportunity to get into a well-maintained home in a quiet location—book your showing today. (id:60329)
Exp Realty (Kamloops)
380 Shepherd Road Unit# 203
Chase, British Columbia
NEWLY VACANT AND MOTIVATED SELLERS! Come take a look at this updated condo! Great open floor plan with updated kitchen and stainless steel appliance, bright paint and easy to maintain flooring throughout! Conveniently located top floor for sunset views . 2 bedroom 2 bath condo within walking distance to schools, shopping and recreation facilities. Natural gas fireplace to take the chill off and electric baseboard for heating options. plenty of storage, and 5 appliances makes this 882 sqft condo very affordable for a first home or for rental investment. strata fee applies. (id:60329)
Royal LePage Westwin Realty
