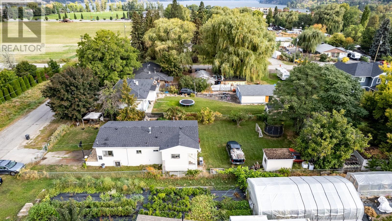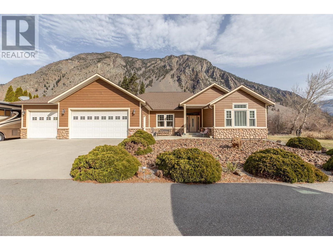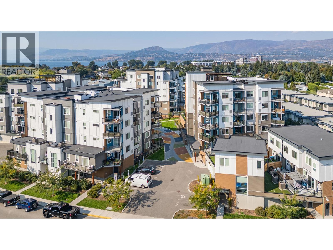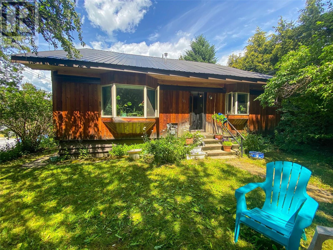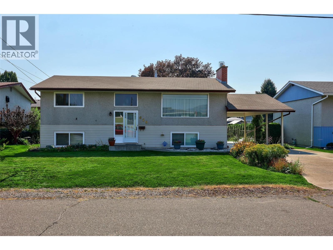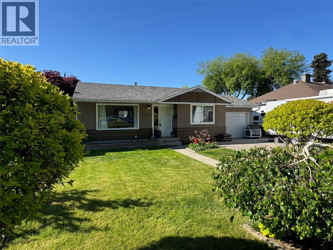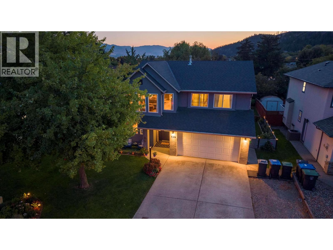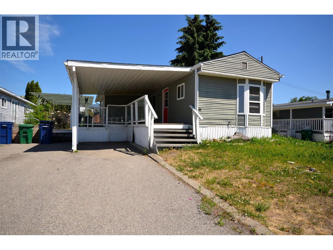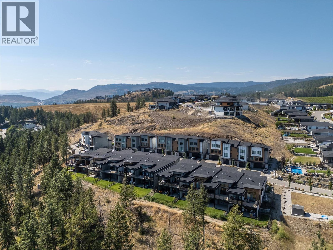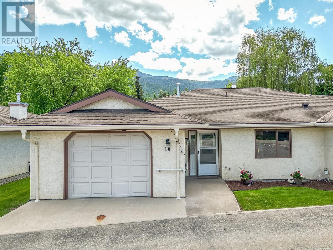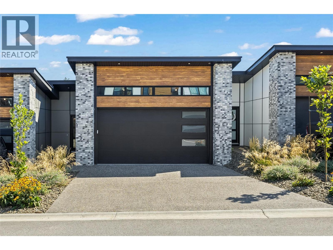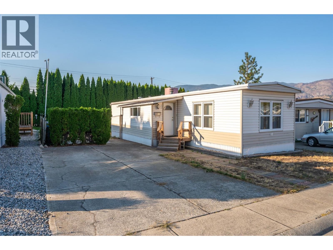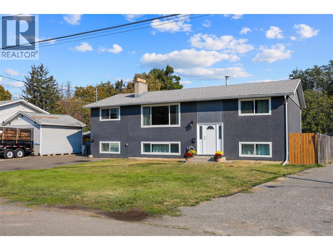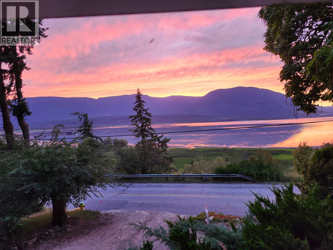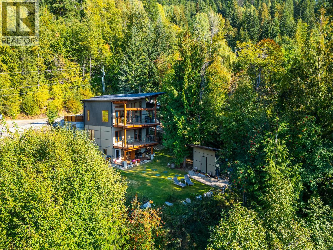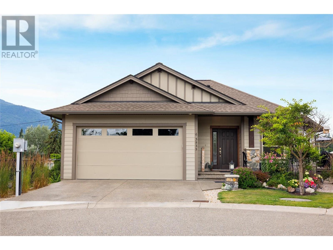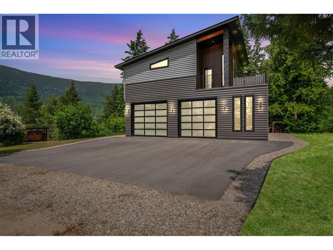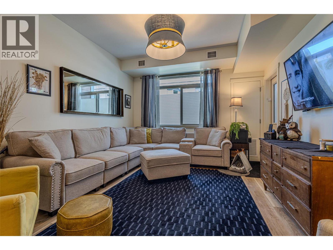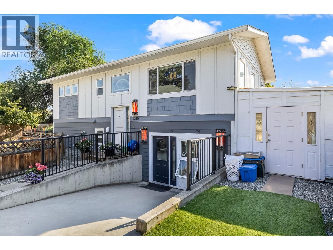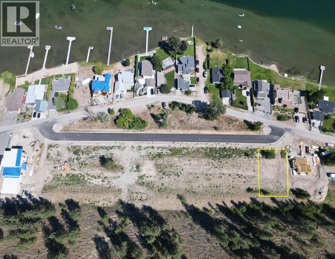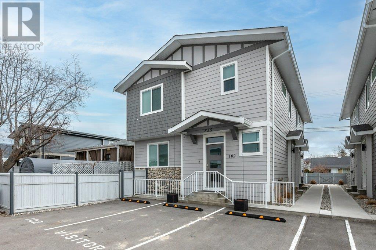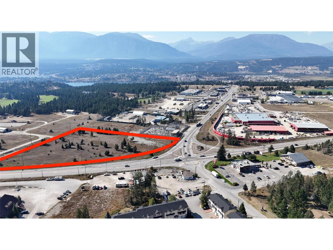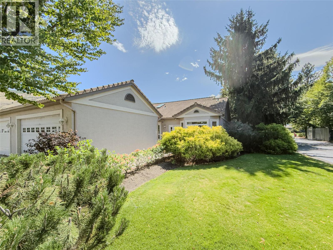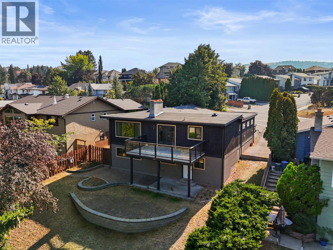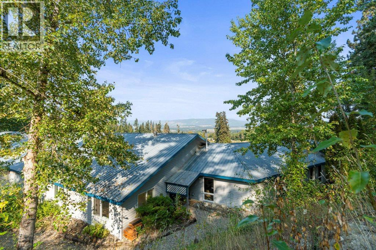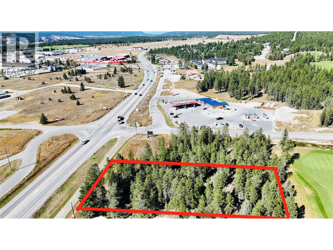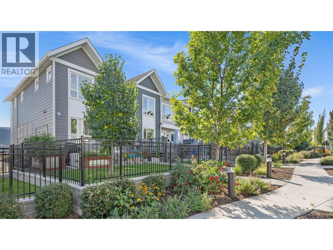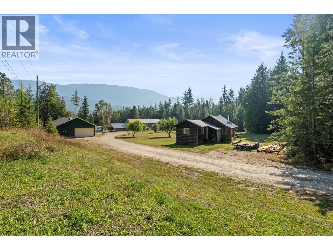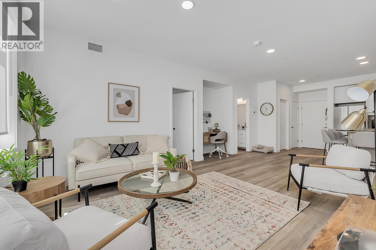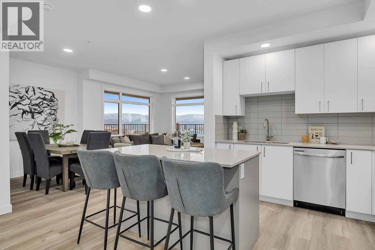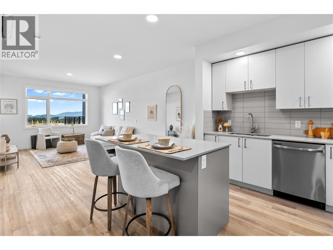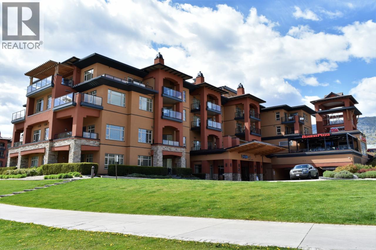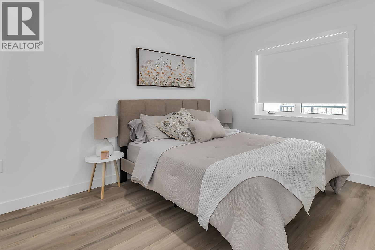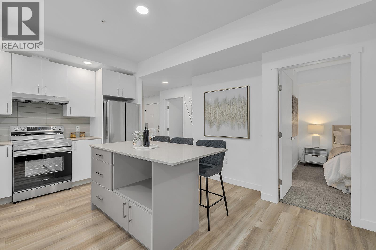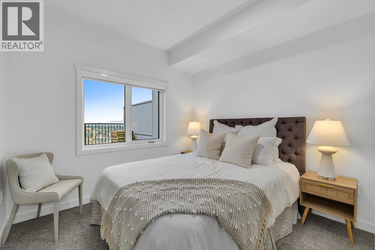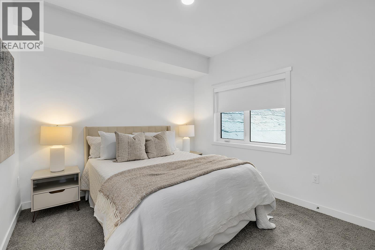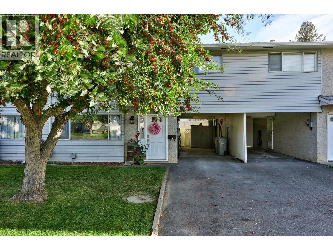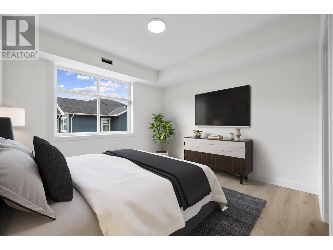11337 Reiswig Road
Lake Country, British Columbia
LOCATION LOCATION LOCATION!! Wood Lake, Multiple Parks, Rail Trail, Tennis, Schools, Transportation, Bistro's and more...all walking distance to this property. Located on the East side of Reiswig Road, this .29 acre flat site is filled with fruit trees such as pears, plums, grapes also hazelnuts and many perennial shrubs, trees and plants. Fully fenced for privacy or keeping the pets safe. There are 4 outbuildings/sheds included. The home has 3 bedrooms, 1 updated bathroom with a soaker tub. Full laundry room and a mud room. Roof replaced in 2023. This property is connected to municipal sewer and water supply is serviced by an artesian well. This home is exempt from the Manufactured Home Act and is considered a single family home. (id:60329)
Coldwell Banker Horizon Realty
3210 / 3208 Cory Road
Keremeos, British Columbia
This rare offering combines income potential, agricultural opportunities, and breathtaking views – a true gem in the heart of the Similkameen Valley. Discover TWO HOMES on 15.5 acres of riverfront paradise on the Similkameen River. The main home is a 2,270 sq. ft. executive rancher (2008) featuring 3 spacious bedrooms, 2 baths (including an oversized ensuite with fireplace & steam shower), vaulted ceilings, pellet stove, and a large deck with hot tub overlooking stunning river & mountain views. Triple attached garage. The second 2,000 sq. ft. home (1996) offers 3 bedrooms + den, 2 baths, woodstove, new hot water tank & stove (2023). Currently rented with tenant wishing to stay. Farm highlights include 365m of river frontage, private well producing 200+ GPM with two new pumps (2023) servicing domestic & irrigation needs, a 30’x45’ hay barn, 1,500 sq. ft. auxiliary farm building, AND 1,200 sq. ft. workshop with woodstove. Irrigation in place. Agriculture-ready with 6,000+ established blueberry bushes (Duke, Rena, Liberty, Blue Crop, Aurora), U-pick launched in 2023, and additional 80 haskap berry plants (2022 trial). Mature apricot trees near rental home. Still plenty of area to expand existing crops or add additional opportunities Located in the ALR, outside municipal limits (no zoning). Plenty of covered & uncovered parking. Seller related to listing agent. (id:60329)
Parker Real Estate
3630 Mission Springs Drive Unit# 403
Kelowna, British Columbia
Bright and open, 2 bedroom, 1 bathroom unit located at Green Square Vert in sought-after Lower Mission —just a short walk to Rotary Beach, excellent public schools, restaurants, Okanagan College, shopping and all amenities. Oversized windows bathe the open layout in sunlight. Spacious and modern kitchen with a large island, stone countertops, and loads of cabinets. Private, quiet and spacious patio with gas bbq hook-up and plenty of room for cozy furniture. Large primary with cheater 4 piece ensuite. Second bedroom that can be used as a den. In suite laundry and a spacious foyer complete the space. Huge storage unit in the garage -it ideal for bikes and gear – even kayaks and SUPs. Amenity rich community including a gorgeous rooftop patio with 360 degree views, courtyard and green space, community gardens, fully equipped fitness facility, underground parking, bike storage, pet and bike wash stations, playground, basketball court and direct access to biking and walking trails. Perfect for young professionals, students or empty nesters. (id:60329)
Century 21 Assurance Realty Ltd
1951 Qu'appelle Boulevard Unit# 124
Kamloops, British Columbia
Welcome to Canyon Gate, ideally situated in the highly sought-after neighbourhood of Juniper West—a perfect blend of nature, community, and convenience. This nearly new, impeccably maintained 3-bedroom, 2.5-bathroom townhome offers stylish, low-maintenance living with a smart 3-level layout designed for comfort and flexibility. The main floor features a bright, open-concept living space, a modern kitchen complete with stainless steel appliances, an eating bar, and a spacious dining area that opens onto a sunny, south-facing deck. Soaring floor-to-ceiling windows flood the living room with natural light, creating a warm and inviting atmosphere. Upstairs, you'll find two generously sized bedrooms, a 4-piece main bath, and a dedicated laundry area with extra storage. The primary bedroom offers a peaceful retreat with a walk-in closet and a private 3-piece ensuite. The lower level includes a bright fourth bedroom which could also serve as a cozy family room, office, or guest space. Direct access to the oversized single-car garage provides ample storage for all your gear. Additional features include central A/C and roughed-in central vacuum. Enjoy being just steps from Juniper’s best amenities, including parks, hockey rink, recreational trails, a bike park, Juniper Market, a dog park, and more. Don't miss this incredible opportunity to own a move-in ready home in one of Kamloops’s most vibrant communities. Book your private viewing today! (id:60329)
Royal LePage Westwin Realty
301 Hart Street
Nelson, British Columbia
Charming home with suite in desirable Uphill Nelson! Welcome to 301 Hart Street, nestled on a spacious 60x120 corner lot in the sought-after Uphill neighborhood of Nelson, BC. This property offers an excellent opportunity for investors or those seeking a mortgage helper. The main unit is generously sized, featuring 4 bedrooms and 2 full bathrooms. On the main floor, enjoy an open-concept kitchen and living space with concrete countertops, spacious pantry, two comfortable bedrooms, and a 3 piece bath, with tile shower. The lower level offers even more space with a two more additional bedrooms, a second bathroom with a jetted tub, a large family room, shared laundry, and ample storage. The lower level offers heated floors in the main room and bathroom. The second unit, also on the main level, is a bright, cozy, self-contained 1-bedroom, 1-bathroom suite, perfect for rental income, extended family, or guests. There is a large storage room which can be used as a workshop or storage for all your gear. There is a large attic space which the seller has plumbed with the intention to add an additional suite in the future. The large yard offers shaded seating areas along Hart St and a sunny, spacious backyard along Kootenay St, with established fruit trees—ideal for gardening, relaxing, or entertaining. Both units are currently tenanted on a month-to-month basis. This property is ready for its next chapter. Don’t miss out—schedule your viewing today! (id:60329)
Coldwell Banker Rosling Real Estate (Nelson)
629 Clearwater Avenue
Kamloops, British Columbia
Well looked after original owner home. Over the years the sellers have done various upgrades including kitchen, window, flooring , furnace. The large kitchen area has lots of cabinets, eating nook and overlooks a lovely yard and nice party covered deck. The main floor living room offers a cozy gas fireplace with an adjacent dining area and north views of the mountains from the large front window. Other features include a full bright basement, suite potential, underground sprinklers, A/C and 5 appliances. This 2 + 2 with 2 bathrooms, located minutes away from Rivers Trail and Bert Edwards Science and Technology (K-7). This home would be a fabulous starter or downsizer. easy to show (REALTORS – See REALTOR Remarks) (id:60329)
Exp Realty (Kamloops)
4106 28 Avenue
Vernon, British Columbia
Welcome home to this adorable 2-bedroom, 1-bathroom gem, offering cozy living with incredible outdoor perks on a quiet street. Inside, you'll find a spacious living area, a well-appointed kitchen, and two comfortable bedrooms. A 4-piece bathroom and a separate laundry room, both with heated tile flooring to add extra convenience and comfort. What truly sets this home apart is the fantastic outdoor space. Step out onto a concrete patio and large wooden deck with pergola, the perfect spot for relaxing or entertaining. The fully fenced backyard is a dream, featuring garden beds, storage sheds, a pad for an above-ground pool, and even a bird/rabbit enclosure. The large, flat grassy area in the center is ideal for summer activities, while alley access with a sliding gate makes it easy to bring in your toys or RV. The attached single-car garage comes equipped with a built-in workshop and shelving, and the 200 AMP power service includes wiring to the deck—ready for a hot tub upgrade. Whether you're a first-time buyer or looking for the perfect downsized rancher with room to garden and park your RV, this home checks all the boxes. A must-see to fully appreciate! (id:60329)
RE/MAX Vernon
139 Wyndham Crescent
Kelowna, British Columbia
Step inside and be greeted by an abundance of natural light that floods every corner, creating a warm and inviting atmosphere.The home's undeniable curb appeal is just the beginning. Thoughtful improvements and updates have been tastefully woven throughout, from the gleaming kitchen and updated flooring to the fresh paint and much more, For those unfamiliar with the vibrant Glenmore community. This highly sought-after family neighbourhood is renowned for its excellent schools, making it an ideal environment for growing families. Convenience is key, with an array of shopping options just moments away. Embrace the outdoors with an abundance of park space, perfect for leisurely strolls, or simply enjoying nature's tranquility. The mature, tree-lined streets add to the charm, creating a picturesque setting. Furthermore, Glenmore boasts an enviable location with close proximity to the city center, lake, the airport, and UBCO, offering unparalleled access to all the amenities and opportunities Kelowna has to offer. The backyard is so secluded and peaceful you might just forget your neighbours exist. This residence offers ample space for the entire family, featuring 4 generously sized bedrooms, a versatile den for a home office or creative space, and three bathrooms. Adding to its appeal is a bright, self-contained in-law suite. Don't miss this incredible opportunity to embrace a lifestyle of comfort, convenience, and community. https://youtu.be/rr1S2z_rhBg (id:60329)
Royal LePage Kelowna
9020 Jim Bailey Road Unit# 36
Kelowna, British Columbia
Welcome to Unit 36 at Belaire Estates! This spacious 3-bedroom, 2-bath home is quietly tucked away near the back of the park, offering extra privacy and a peaceful setting, while still keeping you just minutes from schools, shopping, and everyday amenities. Enjoy the inviting outdoor space complete with a pergola and planter boxes — the perfect canvas for creating your dream patio retreat. With a functional layout and tasteful updates, this home is ready for new memories to be made. Book your showing today! (id:60329)
Coldwell Banker Executives Realty
2835 Canyon Crest Drive Unit# 2
West Kelowna, British Columbia
2,418sqft move-in ready walk-out rancher townhome with amazing views of Shannon Lake and with $14,400 in upgrades included, such as quartz counters throughout, in-floor heating in ensuite, tile fireplace, under-cabinet lighting in kitchen, and gas bbq hook-up on patio. This is your opportunity to enjoy the best of the West Kelowna lifestyle! Features include 2 bedrooms, 2 flex/den spaces, 3 bathrooms, and a double side-by-side garage. With the primary bedroom on the main floor, you'll enjoy easy access to the kitchen, living/dining area, and laundry room. The primary ensuite includes a deluxe soaker tub, double-sink vanity, semi-frameless glass shower, and walk-in closet. The high-end modern kitchen is outfitted with premium quartz countertops, a slide-in gas range, stainless steel dishwasher, and refrigerator. Downstairs, you’ll find an additional bedroom and bath, 2 flex spaces, and a large recreation room. Relax on your partially covered deck and lower patio, both with gorgeous views of Shannon Lake! Built with advanced noise-canceling Logix ICF blocks in the party wall for superior durability and insulation. Includes a 1-2-5-10 Year New Home Warranty and meets Step 4 of BC’s Energy Step Code. Located just 5 minutes from West Kelowna shopping, restaurants, and entertainment, and close to top-rated schools. Enjoy nearby nature with a small fishing lake, a family-friendly golf course, and plenty of hiking and biking trails. Take advantage of BC's expanded property tax exemption (conditions apply) - an additional $16,498 in savings. First time buyer? You may be eligible to save the GST - an additional approx. $46,245 in savings. Photos are of a similar home in the development. *Showings By Appointment.*** (id:60329)
RE/MAX Kelowna
151 8 Avenue Sw Unit# 10
Salmon Arm, British Columbia
Nice level rancher with no stairs for easy access, with 2 bedroom and 2 bathrooms, this is a 55+ complex in a great location and close to amenities and hospital. Very nice layout with large living room and a good size kitchen that is nice and bright, large primary bedroom with ensuite and walk in closet including laundry. Single car garage, crawl space. This unit has had some upgrades in the previous years including newer furnace, A/C and roof, Poly-b also replaced, and some new paint this month in some areas. Vacant and shows well this place is ready for you! (id:60329)
Coldwell Banker Executives Realty
2835 Canyon Crest Drive Unit# 7
West Kelowna, British Columbia
Edge View at Tallus Ridge - West Kelowna's best selling brand new townhome community. Rancher Walk-Out with Lake Views and $14,400 in upgrades included, such as quartz counters throughout, in-floor heating in ensuite, tile fireplace, under-cabinet lighting in kitchen, and gas bbq hook-up on patio. Plus, move in NOW! Brand New build. Save the PTT (savings of approx $16,398 - conditions apply). Welcome to Edge View at Tallus Ridge, the best value townhome community in West Kelowna. Home #7 is an ideal floorplan with primary bedroom on the main floor, a spacious deck off the living room with views of Shannon Lake. Downstairs offers plenty of options with a family room, bedroom, den and flex space. Plus enjoy the convenience of a side-by-side garage. Advanced noise-canceling Logix ICF Blocks built into the party wall for superior durability and insulation. 1-2-5-10 Year New Home Warranty, meets Step 4 of BC's Energy Step Code. Shannon Lake is a 5-minute drive to West Kelowna shopping, restaurants, entertainment, and close to top-rated schools. Escape to nature with a small fishing lake, family-friendly golf course & plenty of hiking/biking trails. Showings By Appointment. (id:60329)
RE/MAX Kelowna
98 Okanagan Avenue E Unit# 97
Penticton, British Columbia
Quick possession possible! This cozy 2 bedroom, 1 bathroom has everything you need on one level and is priced to sell. Located walking distance to most amenities, this home is offers an eat in kitchen with lots of counter space, a large, bright living room, a large foyer/entrance room, two bedrooms and one four piece bathroom. Crown moulding throughout the living room, kitchen and hallway, lino and laminate flooring throughout except for the primary bedroom, updated vinyl windows, forced air furnace. Embrace the vintage wall paper and bring your own decorating ideas to make this your own! Outside you will find room to park two vehicles, a private patio area, a shed and room to have a garden bed. The Pines MHP is a well run park with live in onsite park management. Occupants must be 55+, and this park does allow one small pet with park approval. (id:60329)
Royal LePage Locations West
1595 Granite Road
Nelson, British Columbia
This is a unique opportunity in a fantastic location with commercial potential! The quaint older main home could provide for a commercial + residential property with an easily accessed storefront facing Granite Road. The driveway on the left of the property leads to the additional 6 rustic cabins which are privately tucked into the trees. The 2.52 acres is wooded and stretches back to border Knox Road at its rear. Serviced by its own artesian spring! Views of Elephant Mountain, lake and valley towards city lights. Outside of city limits, this neighbourhood appreciates a rural lifestyle while being just 5 minutes from downtown Nelson, schools, golf and more. (id:60329)
RE/MAX Four Seasons (Nelson)
13093 Shoreline Drive
Lake Country, British Columbia
Welcome to the perfect blend of family comfort and smart investment. This 6-bedroom, 3-bathroom home with over 3,100 square ft. offers modern open-concept living on a rare corner lot with a legal suite—ideal for growing families who appreciate both space and opportunity. The seamless flow between kitchen, dining, and living areas makes daily life and entertaining effortless, while the fully enclosed backyard ensures privacy, security, and plenty of room for kids and pets to play. The authorized secondary suite features its own private entrance, giving you the flexibility to offset your mortgage with rental income or create a welcoming space for extended family. With move-in-ready finishes, there’s nothing left to do but unpack and enjoy. Set in a highly sought-after, family-oriented neighbourhood, this home places you minutes from the lake, wineries, scenic trails, shopping, and excellent schools. If you’re after turn-key living with income potential, this home has the keys… literally. (id:60329)
Vantage West Realty Inc.
1308 Cedar Street Unit# 5
Okanagan Falls, British Columbia
***OPEN HOUSE!! SATURDAY SPTEMBER 27TH 10:30AM - 12:00PM*** Developer’s Fall Special — $669,000 (Down from $709,000) This isn’t just another townhome. It’s your chance to own a Scandinavian-inspired farmhouse, and this one has your name on it. Originally $709,000, now $669,000 — a $40,000 opportunity. First-time buyers pay no GST, saving roughly $33,000. That’s over $73,000 in total advantage, but only while this fall special lasts. Imagine Your New Life On Lemonade Lane Step inside your riverfront retreat, nine-foot ceilings, open-concept living, and super-premium appliances. Three bedrooms, three baths, move-in ready. Every day feels brighter, effortless, extraordinary. Step outside, fresh, fresh air, a sparkling river, and glittering mountains. Your private landscaped yard waits, a quiet retreat for morning coffee or evening sunsets. Inside, central air keeps every room comfortable, high-efficiency ventilation keeps the air fresh, and your detached garage makes life effortless. Fifteen minutes from Penticton Airport, minutes from wineries, lakes, golf, and Apex Mountain Ski Resort. With only $33,450 down, payments are about $3,550/month (mortgage insurance included). Put down 20% and payments drop closer to $2,975/month. Calm, privacy, smart investment — see it before it’s gone. LemonadeLane.com 308 Cedar St, Okanagan Falls (id:60329)
Parker Real Estate
669 Valdes Drive
Kamloops, British Columbia
Move in ready, fully renovated 6-bedroom, 2 bathroom home in a great Brock location. Looking for a daylight 3 bedroom suite with its own meter and separate laundry? This is it! Ideal for multi-generational living or as an income-producing investment. Extensively updated in 2018, including new electrical, plumbing, windows and doors, floors, also an efficient hot water on demand- (Rinnai system). 2 cozy fireplaces, Situated on a fully fenced 10,005 sq ft lot, room to build a detached garage. 18x10 covered deck for BBQ's. Close to shopping, schools, bus routes, and all amenities. Could rent for over $5,000/month. An opportunity to choose your tenants or move in and enjoy the space yourself. Quick possession! (id:60329)
Century 21 Assurance Realty Ltd.
1430 Lakeshore Road Ne
Salmon Arm, British Columbia
Discover your own little piece of heaven, in the heart of God’s Country. This charming three bedroom, one bathroom home offers 2,125 square feet of living space on nearly half an acre along the coveted Lakeshore Road. Built in 1958, the home blends timeless character with a setting that’s truly priceless. Step outside to a park-like backyard where mature landscaping, apricot, apple, pear and plum trees, provide both privacy and serenity. From the moment you arrive, you’ll be captivated by the unobstructed lake views—million-dollar vistas that shift beautifully with the light of each day. Whether you’re enjoying morning coffee on the deck, hosting family gatherings, or simply taking in the tranquillity, this property offers a lifestyle that feels worlds away, yet remains close to all amenities. (id:60329)
Sotheby's International Realty Canada
1409 Ash Street
Nelson, British Columbia
Step into a realm of unparalleled modern luxury, a spectacular, custom-designed residence completed in 2022. Poised just moments from Nelson's vibrant core, this home is a masterwork of design, meticulously engineered to maximize breathtaking vistas. As you cross the threshold, an airy ambiance envelops you, courtesy of expansive, triple-pane windows that invite an abundance of natural light. The main living area is an elegant showcase, featuring polished concrete floors warmed by in-floor radiant heating, centred around a cozy woodstove. The gourmet kitchen is a culinary dream realized. It boasts impeccable finishes and a seamless and flowing layout. Every detail speaks to thoughtful luxury, from the custom exterior doors to a carefully considered lighting plan. Innovative design elements ensure absolute comfort and tranquility, including insulated floors and interior walls and a roof engineered for the addition of future solar integration. The property offers exceptional privacy and a sanctuary-like setting. A tranquil creek offers a serene soundtrack to your daily life. The home has a walk-out basement suite, well and an engineered septic system. There is ample RV parking with full hook-ups, a fenced dog run and a large storage shed. The pinnacle of modern, high-performance construction and built to Step Code 4 standard, this is a rare opportunity to own a home where visionary design, luxury appointments, and high-level efficiency converge. (id:60329)
Bennett Family Real Estate
3535 Wood Avenue Unit# 6
Armstrong, British Columbia
Situated on a private cul-de-sac laneway, pride of ownership is what you will experience when you enter this 2300 sq/ft, 4 Bed, 2 1/2 Bath Rancher with 2 Bedroom In-Law Suite with a separate entrance. This home was built in 2014 and comes with many features and recent updates that set it apart from the others. The main level design provides a spacious open area with kitchen, dining and living room area with the natural gas fireplace setting the tone. Owner installed gas to a new gas range that compliments the culinary function in this beautiful kitchen. The master bedroom is bright n' spacious, flanked by a walk in closet and a stylish 4 piece ensuite with heated floors, soaker tub and a shower. The 2nd bedroom/office provides you the 1st of 2 stacker washer/dryers in house! From here, make your way downstairs and enter through double frosted glass doors into the family room (TV incl.), newly installed summer kitchen with (2nd stacker washer/dryer!), 2 full size bedrooms withplenty of natural light, 4 piece bathroom on a heated floor and a bonus room show the versatility here. Come and go from a separate entry into the backyard. The backyard oasis provides a covered pergola, garden shed, irrigation and enough grass to enjoy your own green space. Additional features include: 2025 Central Vac, drop down attic ladder in garage, 95% of home is repainted, new toilets, new LED pot light up and down, double car garage with 2 parking spots outside. Welcome Home! (id:60329)
3 Percent Realty Inc.
1959 Sandy Road
Castlegar, British Columbia
1959 Sandy Road – Five Acres of Peace & Modern Living Tucked away at the end of a quiet road, this five-acre property offers unmatched privacy and tranquility. Built in 2020, the contemporary one-bedroom, one-bathroom home (with potential for a second bedroom and bath) blends modern comfort with thoughtful design. The upper level features an open-concept layout with a spacious kitchen showcasing sleek finishes, a bright living room with soaring ceilings, and seamless access to a wrap-around deck—perfect for entertaining or enjoying the peaceful surroundings. The lower level is a true flex space, ready to become a media room, gym, workshop, garage, games room, or additional bedrooms—the choice is yours. With 400 amps of power, an oversized septic system, and a productive well (8 GPM), this property is built to support endless possibilities. Year-round comfort comes easy with a Mitsubishi heat pump and a cozy wood stove. A bonus seacan is also included for all your storage needs. Every detail of this home has been carefully considered, making it a truly one-of-a-kind property. Don’t miss your chance to experience it—book your private showing today! (The second bedroom in the basement has not been completed yet. Seller had a contractor out and is making a plan to build the second bedroom) (id:60329)
Coldwell Banker Executives Realty
2250 Majoros Road Unit# 302
West Kelowna, British Columbia
A welcoming, fully renovated, 2-bedroom, 2-bath+den in a fantastic location within the modern NEO residence! Walking distance to new park space and a paved creek feature walkway that travels through Majoros park up to shopping and amenities. Also easily walkable to the Gellatly Bay - providing an aquatic park, dog park, dock, marina, beaches and a 2km lakeside walking trail. 302 is a corner unit with views of Majoros park greenery, more privacy and an additional window with no parking lot view! Upgraded soundproof flooring and ceilings with 18cm gypcrete for comfort. Functional split bedroom, high ceilings making the space feel bright and large. Kitchen contains custom 2 tone cabinets with chevron tiling backsplash and oversized island - great for hosting! Entire unit has new vinyl flooring, lighting upgrades, shower upgrades and a walk-in-closet. Unit comes with an underground parking stall and brand new appliances. NEO residence was constructed in 2018 and certified green with solar panels reducing strata fees and the unit has a green brand-new HRV system providing heat and air conditioning reducing hydro bills. The building provides a communal large rooftop patio with panoramic views and a gas BBQ for socializing. Several community garden boxes are available. NEO is located just off the wine trail with 17 wineries and 9 dining options. Rentals allowed and pet-friendly allowing 2 dogs or 2 cats or 1 of each. Book your viewing today! (id:60329)
2 Percent Realty Interior Inc.
1319 Belaire Avenue
Kelowna, British Columbia
Capri-Landmark! One of Kelowna’s Largest Activity Hubs! Urban Centre UC2 Zoned! Excellent holding/investment property for future assembly development. This bright, well-maintained home has undergone some beautiful upgrades to both kitchens and bathrooms. The backyard offers a lovely outdoor oasis with an above ground pool. Electrical point is roughed in for an EV charger. Official Community Plan has a 12-story height designation and a UC2 Capri Landmark Zoning Bylaw with a base 3.3 FAR. See Zoning Bylaw Section 14.14. High Density, Growing Urban Residential Area with multiple transit routes, high walking and biking scores, nearby retail, businesses, services, shopping, schools, amenities and more. UC2 zoning supports a variety of mixed-use development opportunities including retail, office and residential. Belaire/Pridham Avenue is currently active with new developments reshaping the much-anticipated form, function and residential growth in this vibrant urban center neighborhood. A wonderful home or rental property in the heart of the city. (id:60329)
RE/MAX Kelowna
101 Alder Crescent
Kaleden, British Columbia
For more information, please click Brochure button. Alder Crescent – Where Lifestyle is at your doorstep. This brand new lot subdivision in Kaleden, BC. Fully serviced and belongs to a bare land strata that shares a community septic field. All Lifestyle lots are exclusive to this brand new road named Alder Crescent that is located off Alder Ave in Kaleden. This secret spot embodies the lifestyle of South Okanagan and is ready for you to call home or set up as your vacation or recreation home. The list of lifestyle activities available at your doorstep is truly impressive. The KVR rail trail out your front door gives cycling, running, walking or just strolling with the dogs. Access Skaha Lake from two public access points just across the street. Go for a paddle board, swim, kayak or take the dog for a swim. Enjoy Kaleden’s very own Pioneer Park with a list of amenities like beach and swim area, bbq areas, playground, tennis courts, pickle ball courts, basketball & sports court and amazing green space. The park also offers a great boat launch for your water toys. Launch your tow boat, fishing boat or jet skis just a single minute from your driveway. The list of Lifestyle activities in the surrounding area is simply unbelievable. Wineries, golf courses, skiing, mountain biking.... the list goes on. Brand new strata just registered, no AGM mins, council yet. (id:60329)
Easy List Realty
730 Okanagan Avenue
Chase, British Columbia
This cute rancher has been nicely updated throughout with new floors, paint, all new lighting fixtures, brand new kitchen including a walk in pantry. Updated stainless steel appliances, butcher block countertops. The bathroom has also been updated. Easy access to the back deck off the master bedroom and only steps away to the detached shop. Other features and highlights include a new heat pump, baseboard heating, 100 amp service, cute front porch with additional shelving for storage. Quick possession available, move in ready! (id:60329)
Exp Realty (Kamloops)
535 Westminster Avenue W Unit# 102
Penticton, British Columbia
Beautifully appointed 1/2 Duplex located in the highly sought after Lake District. The home features 9 ft ceilings, Custom Kitchen w/ Quartz Countertops, Kohler Fixtures and High Efficiency Heating,A/C,HRV. Built by Brentview Developments. Lovingly decorated - furnishings can be negotiated. Walk to Okanagan Lake, SOEC, Downtown, Farmers Market & Restaurants. Away from the busy street and you could add a car charger as parking is adjacent to the building. Low maintenance fenced yard. No strata fees. (id:60329)
Century 21 Assurance Realty Ltd
Lot 2 93/95 Highway Lot# 2
Invermere, British Columbia
This 7.59-acre commercial lot offers one of the most prominent development opportunities in the Columbia Valley. Located directly on Highway 93/95, the main corridor through the region, the property benefits from exceptional visibility and consistent year-round traffic. Thousands of vehicles pass by daily, making this site ideal for businesses that rely on exposure and accessibility. The lot provides a generous 7.59 acres (approximately 330,748 square feet) of level land, allowing for flexible development options. Its wide highway frontage enhances signage opportunities and ensures maximum visibility. The property is located just minutes from Invermere, Windermere, and Fairmont Hot Springs, Radium Hot Springs and offers convenient access to the area’s recreational amenities, including golf courses, ski hills, and Lake Windermere. Lot outlines are approx. Zoning permits a wide range of commercial uses, and the size of the lot opens the door for large-format development such as a fuel station, hotel, restaurant, retail plaza, or mixed-use project. Buyers may also explore subdivision or phased development, subject to approvals. With commercial demand in the Columbia Valley steadily increasing, this property represents a rare chance to secure a large, highway-front parcel in a high-growth area. It is an excellent opportunity for either immediate development or a strategic long-term investment. (id:60329)
Royal LePage Rockies West
650 Harrington Road Unit# 102
Kamloops, British Columbia
Located in the secure, well-maintained gated community of West Pine Villas in Westsyde, this rancher-style home with basement features 4 bedrooms plus a den, 3 bathrooms, and over 2,900 sq.ft. of living space. The complex borders the Dunes golf course, providing a serene setting with access to many amenities nearby including shopping, recreation and more. This home is designed for easy level-entry living, with all of your everyday essentials located on the main floor. The living room is highlighted by vaulted ceilings, genuine hardwood floors, a formal dining area, and direct access to a private patio framed by mature landscaping and mountain views. The kitchen includes stainless steel appliances and a breakfast nook, which opens to a second patio through sliding glass doors. On the main floor, you’ll also find the spacious primary bedroom complete with walk-in closet and 4-piece ensuite, as well as a second bedroom / office and full bathroom. The fully finished basement has a family/media room, two additional bedrooms, a den or storage space, 3-piece bathroom, laundry, and a utility/workshop area. Additional features include a semi-detached double garage with a workshop space, plus room for two more vehicles in the driveway. Central A/C, pets allowed (one dog and one cat) and a strata fee of $458.26/month. Quick possession possible! Buyer to verify all listing details and measurements if deemed important. (id:60329)
RE/MAX Real Estate (Kamloops)
198 Robson Drive
Kamloops, British Columbia
This 5-bedroom, 3-bathroom home is located is Sahali, with rental income potential. Enjoy breathtaking views from the comfort of your own living room, along with unbeatable convenience—this property is just steps from transit (bus stop right in front of the house), schools, parks (7 minute walk from Albert McGown Park which was just updated), and a full range of local amenities. The versatile layout includes a bright and spacious in law suite, ideal as a mortgage helper or for extended family. Lower level recently painted, dishwasher just installed, and vacant. Quick possession possible. Whether you're an investor looking for a great rental opportunity or a family in need of space and flexibility, this home has it all. More photos coming soon. (id:60329)
Real Broker B.c. Ltd
3298 Upper Mcleod Road
Spallumcheen, British Columbia
VACANT! VACANT! VACANT! Big changes with this property. Must see in person. 10 ACRES of sloping property with rancher and covered barn overlooking the Armstrong valley. This property is not in the ALR however, there is ALR in front of your property and crown land behind adding to the peaceful setting and possibilities. With over 2,500 sq ft, 2 bedrooms, 2 bathrooms and spacious rooms, this home is ready for TLC and your personal touch. Recent upgrades include a high-efficiency boiler, electrical, plumbing and new bathroom. The in-floor heating and wood stove is sure to keep you cozy and warm in the winter season. Newer windows, tin roof, loads of parking, a pond, outdoor fire pit, and a 5,600 sq ft barn ready for your vision. Roll up your sleeves and enjoy this end of the road property all to yourself. Additional covered area down to the studs. (id:60329)
RE/MAX Vernon
Lot A 93/95 Highway Lot# A
Invermere, British Columbia
This 3.533-acre commercial lot presents a rare opportunity to secure prime highway frontage in the heart of the Columbia Valley. Perfectly situated along Highway 93/95, the property lies between two well-known landmarks—large Esso Station, (Starbucks being built now) and the Black Forest Restaurant—ensuring excellent visibility and steady traffic exposure from both locals and visitors traveling the corridor. The lot offers approximately 153,937 square feet of level land with direct highway access, making it well-suited for a variety of commercial uses. Its strategic position between established businesses provides built-in customer draw and strong synergies for future development. With zoning that accommodates a broad range of commercial possibilities, the site is ideal for a fuel station, restaurant, retail plaza, professional services, or a mixed-use project. The size and shape of the parcel allow for flexible design and development options, whether for a single anchor business or multiple tenants. As one of the few available parcels of this size and quality on Highway 93/95, this property represents a highly desirable investment. It combines location, accessibility, and development potential, making it a standout opportunity in a growing market. Lot outlines are approx. (id:60329)
Royal LePage Rockies West
Lot 4 93/95 Highway Lot# 4
Invermere, British Columbia
This 35,939 sq ft (0.826 acre) commercial lot offers excellent exposure along Highway 93/95, the main travel corridor through the Columbia Valley. With C-1 zoning already in place, the property is well-positioned for a wide variety of commercial uses, from retail and service-based businesses to offices and mixed-use development. The site provides strong highway visibility and accessibility, with steady year-round traffic from both local residents and visitors traveling to Invermere, Windermere, and Fairmont Hot Springs. Its manageable size makes it an attractive option for businesses that want a prominent presence without the overhead of a larger parcel, while still offering ample room for building, parking, and signage. Opportunities for highway-front property with flexible zoning are limited in the region, making this an appealing option for either immediate development or as a long-term investment. Whether you are looking to establish a new business or hold land in a high-growth area, this property delivers location, exposure, and potential. Lot outlines are approx. (id:60329)
Royal LePage Rockies West
13098 Shoreline Way Unit# 42
Lake Country, British Columbia
Welcome to one of the largest homes in Apex at the Lakes with over 1,700 sq ft of indoor space plus ample outdoor living including a covered deck and a gated/fenced yard with a spacious patio. This rare corner home has abundant natural light, and stunning mountain views. With 4 beds + den and a double garage, it’s perfectly tailored for families seeking space and sophistication. The open-concept main level features a chef-inspired kitchen with quartz countertops, under-cabinet lighting, upgraded Whirlpool appliances, and a large island with seating. The dining and living areas flow seamlessly to a covered deck, ideal for entertaining. A bright den provides the perfect home office, while thoughtful details like built-in stair landing cabinets and a freshly painted powder room elevate the interiors. Upstairs, the primary retreat showcases sweeping views, a walk-in closet, and a spa-like ensuite with heated tile floors, a glass walk-in shower, and dual vanities. Two additional bedrooms share a stylish 4-pc bath. The laundry room offers modern function with floating shelves and a Whirlpool washer/dryer. The lower level extends the living space with a 4th bed and roughed in 4th bath-ready for your customizations, along with direct access to the garage, complete with EV wiring. Outdoors, enjoy a private fenced yard with raised garden beds, space for lounging, and BBQ-ready patio dining. Energy efficient Geothermal heating/cooling and a premier location across from ShoreLine park. (id:60329)
Unison Jane Hoffman Realty
2510 Samuelson Road
Sicamous, British Columbia
Private and pristine 5 acre parcel with renovated 3000 sq ft home, 30'X36' attached garage, 30X60 detached shop, and bonus log cabin. Less than 10 minutes from Sicamous amenities, Shuswap Lake, Mara Lake, world class snowmobiling, this is a true nature lovers paradise. The home and property are not visible from Samuelson rd (fully paved), as you follow the long sweeping driveway it feels like you are entering a park, no neighbour's are visible and there is a breathtaking mountain view backdrop. There is a creek running through the property (with water license) and a variety of productive fruit trees and a large veggie garden along with the meticulously maintained lawn buffered by the natural forest. For those looking to add a suite there is potential in the huge shop or the option of renovating the log cabin which is currently used as dry storage. This home is not your typical cookie cutter, many features and materials are from the lot itself, for example the kitchen cabinets and hardwood floors were logged on site, locally milled, and the craftsmanship is impeccable. The main floor is open concept with spacious rooms, large windows, and a view no matter which direction you face. This home is built to enjoy the natural surroundings of the acreage and has numerous options for covered decks and sunrooms depending on the time of day, season, and your mood. If you like the way the property looks online, wait until you see how it feels in person! (id:60329)
Real Broker B.c. Ltd
1111 Frost Road Unit# 110
Kelowna, British Columbia
**Ascent-Exclusive 2.99% MORTGAGE RATE Incentive On Now** (conditions apply). Size Matters, and you get more at Ascent. #110 is a Brand New, Move-In-Ready 957-sqft, 2-Bedroom, 2-Bathroom, Syrah home in Bravo at Ascent in Kelowna’s Upper Mission, a sought after neighbourhood for families, professionals and retirees. Best value & spacious studio, one, two and three bedroom condos in Kelowna, across the street from Mission Village at the Ponds. Walk to shops, cafes and services; hiking and biking trails; schools and more. It also comes with one parking included! Plus enjoy the Ascent Community Building with a gym, games area, community kitchen and plenty of seating space to relax or entertain. Benefits of buying new include: *Contemporary, stylish interiors. *New home warranty (Ascent offers double the industry standard!). *Eligible for Property Transfer Tax Exemption* (save up to approx. $8,498 on this home). *Plus new gov’t GST Rebate for first time home buyers (save up to approx. $26,245 on this home)* (*conditions apply). Ascent is Kelowna’s best-selling condo community, and for good reason. Don’t miss this opportunity. Photos and virtual tour are of a similar home, features may vary. Showhome Open This Week Thursday to Sunday from 12-3pm or by appointment. (id:60329)
RE/MAX Kelowna
1111 Frost Road Unit# 208
Kelowna, British Columbia
**Ascent-Exclusive 2.99% MORTGAGE RATE Incentive On Now** (conditions apply). Size Matters, and you get more at Ascent. #208 is a Brand New Move-In-Ready 957-sqft, 2-Bedroom, 2-Bathroom, Syrah home in Bravo at Ascent in Kelowna’s Upper Mission, a sought after neighbourhood for families, professionals and retirees. Best value & spacious studio, one, two and three bedroom condos in Kelowna, across the street from Mission Village at the Ponds. Walk to shops, cafes and services; hiking and biking trails; schools and more. Plus enjoy the Ascent Community Building with a gym, games area, community kitchen and plenty of seating space to relax or entertain. It also comes with one parking included! Benefits of buying new include: *Contemporary, stylish interiors. *New home warranty (Ascent offers double the industry standard!). *Eligible for Property Transfer Tax Exemption* (save up to approx. $7,398 on this home). *Plus new gov’t GST Rebate for first time home buyers (save up to approx. $23,495 on this home)* (*conditions apply). Ascent is Kelowna’s best-selling condo community, and for good reason. Don’t miss this opportunity. Photos and virtual tour are of a similar home, features may vary. Showhome Open This Week Thursday to Sunday from 12-3pm or by appointment. (id:60329)
RE/MAX Kelowna
1111 Frost Road Unit# 215
Kelowna, British Columbia
**Ascent-Exclusive 2.99% MORTGAGE RATE Incentive On Now** (conditions apply). Ascent - Brand New, Move-In-Ready Condos in Kelowna's Upper Mission. Discover Kelowna's best-selling, best-value condos where size matters, and you get more of it. #215 is a 1114-sqft, 3-Bedroom, 2-Bathroom, Pinot home in Bravo at Ascent in Kelowna’s Upper Mission, a sought after neighbourhood for families, professionals and retirees. Best value & spacious studio, one, two and three bedroom condos in Kelowna, across the street from Mission Village at the Ponds. It also comes with two parking included! Walk to shops, cafes and services; hiking and biking trails; schools and more. Plus enjoy the Ascent Community Building with a gym, games area, community kitchen and plenty of seating space to relax or entertain. Benefits of buying new include: *Contemporary, stylish interiors. *New home warranty (Ascent offers double the industry standard!). *Eligible for Property Transfer Tax Exemption* (save up to approx. $12,298 on this home). *Plus new gov’t GST Rebate for first time home buyers (save up to approx. $35,745 on this home)* (*conditions apply). Ascent is Kelowna’s best-selling condo community, and for good reason. Don’t miss this opportunity. Pictures may be of a similar home in the community, some features may vary. Showhome Open This Week Thursday to Sunday from 12-3pm or by appointment. (id:60329)
RE/MAX Kelowna
1111 Frost Road Unit# 303
Kelowna, British Columbia
**Ascent-Exclusive 2.99% MORTGAGE RATE Incentive On Now** (conditions apply). Size Matters, and you get more at Ascent. #303 is a Brand New, Move-In-Ready ready 662-sqft, 1-Bedroom, 1-Bathroom, Riesling home in Bravo at Ascent in Kelowna’s Upper Mission, a sought after neighbourhood for families, professionals and retirees. Best value & spacious studio, one, two and three bedroom condos in Kelowna, across the street from Mission Village at the Ponds. Walk to shops, cafes and services; hiking and biking trails; schools and more. It also comes with two parking included! Plus enjoy the Ascent Community Building with a gym, games area, community kitchen and plenty of seating space to relax or entertain. Benefits of buying new include: *Contemporary, stylish interiors. *New home warranty (Ascent offers double the industry standard!). *Eligible for Property Transfer Tax Exemption* (save up to approx. $6,398 on this home). *Plus new gov’t GST Rebate for first time home buyers (save up to approx. $20,995 on this home)* (*conditions apply). Ascent is Kelowna’s best-selling condo community, and for good reason. Don’t miss this opportunity. Pictures may be of a similar home in the community, some features may vary. Showhome Open This Week Sat & Sun 12-3pm or by appointment. (id:60329)
RE/MAX Kelowna
15 Park Place Place Unit# 341
Osoyoos, British Columbia
Discover Your South Okanagan Getaway – Unit 341 at Watermark Beach Resort! This fully furnished 1-bedroom suite is the perfect fusion of relaxation, modern style, and investment opportunity. Located on the third floor, it offers picturesque views of Osoyoos Lake and the surrounding mountains. Inside, you'll find a thoughtfully designed open-concept layout, quality stone countertops, stainless steel appliances, and tasteful decor throughout. Step onto your private balcony and bask in the Okanagan sunshine, or enjoy the extensive resort amenities, including an outdoor pool, two hot tubs, a steam room, fitness center, on-site restaurant, spa, and a scenic lakefront walking path. Professionally managed with a rental pool for effortless income generation, this unit is zoned for short-term recreational use—ideal for vacationers, investors, or anyone looking for a turnkey, low-maintenance lakefront lifestyle. Just bring your suitcase—everything else is ready for you! (id:60329)
RE/MAX Realty Solutions
1111 Frost Road Unit# 111
Kelowna, British Columbia
**Ascent-Exclusive 2.99% MORTGAGE RATE Incentive On Now** (conditions apply). Ascent - Brand New, Move-In-Ready Condos in Kelowna's Upper Mission. Discover Kelowna's best-selling, best-value condos where size matters, and you get more of it. #111 is a 1563-sqft, 3-Bedroom, 3-Bathroom, Gamay home in Bravo at Ascent in Kelowna’s Upper Mission, a sought after neighbourhood for families, professionals and retirees. Best value & spacious studio, one, two and three bedroom condos in Kelowna, across the street from Mission Village at the Ponds. Walk to shops, cafes and services; hiking and biking trails; schools and more. It also comes with two parking included! Plus enjoy the Ascent Community Building with a gym, games area, community kitchen and plenty of seating space to relax or entertain. Benefits of buying new include: *Contemporary, stylish interiors. *New home warranty (Ascent offers double the industry standard!). *Eligible for Property Transfer Tax Exemption* (save up to approx. $11,998 on this home). *Plus new gov’t GST Rebate for first time home buyers (save up to approx. $34,995 on this home)* (*conditions apply). Ascent is Kelowna’s best-selling condo community, and for good reason. Don’t miss this opportunity. Pictures may be of a similar home in the community, some features may vary. Showhome Open This Week Thursday to Sunday from 12-3pm or by appointment. (id:60329)
RE/MAX Kelowna
254 Scott Avenue Unit# 306
Penticton, British Columbia
The Scottsdale""! Beautifully updated, 2 bedroom, 2 bath, west facing condo with mountain views is now available for early possession. Ideally located within walking distance of all amenities, this adult orientated 55+ building is prime retirement living. Strata fee includes heat, hot water, gas fireplace, gas BBQ outlet on the covered, private balcony, and secured, heated parking. Room to host for the holidays! The dining room is ready for extended family dinners and each spacious bedroom is perfectly located for max privacy. Enjoy the fully renovated kitchen with all new appliances. This home has been thoughtfully upgraded throughout with new; flooring and paint, ceiling fans in both the kitchen and master bedroom, brand new washer and dryer, and many light fixtures. The Scottsdale is carefully self managed for maximum owner input! Each owner can enjoy the common room, workshop, and reserve the guest suite for extra company. Need storage? Same floor individual storage rooms for all the extras! Bring your furry companion, they are welcome. This home is truly retirement living at its best! Call for more details and to book your showing. Meas. taken off iguide. (id:60329)
Royal LePage Locations West
1111 Frost Road Unit# 301
Kelowna, British Columbia
**Ascent-Exclusive 2.99% MORTGAGE RATE Incentive On Now** (conditions apply). Ascent - Brand New, Move-In-Ready Condos in Kelowna's Upper Mission. Discover Kelowna's best-selling, best-value condos where size matters, and you get more of it. #301 is a ready 1114-sqft, 3-Bedroom, 2-Bathroom, Pinot home in Bravo at Ascent in Kelowna’s Upper Mission, a sought after neighbourhood for families, professionals and retirees. Best value & spacious studio, one, two and three bedroom condos in Kelowna, across the street from Mission Village at the Ponds. It also comes with two parking included! Walk to shops, cafes and services; hiking and biking trails; schools and more. Plus enjoy the Ascent Community Building with a gym, games area, community kitchen and plenty of seating space to relax or entertain. Benefits of buying new include: *Contemporary, stylish interiors. *New home warranty (Ascent offers double the industry standard!). *Eligible for Property Transfer Tax Exemption* (save up to approx. $11,098 on this home). *Plus new gov’t GST Rebate for first time home buyers (save up to approx. $32,745 on this home)* (*conditions apply). Ascent is Kelowna’s best-selling condo community, and for good reason. Don’t miss this opportunity. Pictures may be of a similar home in the community, some features may vary. Showhome Open This Week Thursday to Sunday from 12-3pm or by appointment. (id:60329)
RE/MAX Kelowna
1057 Frost Road Unit# 301
Kelowna, British Columbia
**Ascent-Exclusive 2.99% MORTGAGE RATE Incentive On Now** (conditions apply). Ascent - Brand New, Move-In-Ready Condos in Kelowna's Upper Mission. Discover Kelowna's best-selling, best-value condos where size matters. This third-floor PINOT is a spacious and bright 3-bedroom 2 bathroom condo. The balcony in #301 is perfect for relaxing or dining outdoors. The primary bedroom and ensuite are spacious, and the additional two bedrooms and second bathroom are tucked away down a hall for privacy. Plus, the large laundry room doubles as extra storage, and It also comes with two parking included! Living at Ascent means enjoying access to the Ascent Community Building, complete with a gym, games area, kitchen, and more. Located in the Upper Mission, Ascent is just steps from Mission Village at The Ponds, with public transit, hiking and biking trails, wineries, and beaches all just minutes away. Built by Highstreet, this Carbon-Free Home comes with double warranty, meets the highest BC Energy Step Code standards, and features built-in leak detection for added peace of mind. *Eligible for Property Transfer Tax Exemption* (save up to approx. $11,898 on this home). *Plus new gov’t GST Rebate for first time home buyers (save up to approx. $34,745 on this home)* (*conditions apply). Photos are of a similar home; some features may vary. Showhome Open This Week Thursday to Sunday from 12-3pm or by appointment. (id:60329)
RE/MAX Kelowna
1057 Frost Road Unit# 318
Kelowna, British Columbia
**Ascent-Exclusive 2.99% MORTGAGE RATE Incentive On Now** (conditions apply). Ascent - Brand New Condos in Kelowna's Upper Mission. Discover Kelowna's best-selling, best-value condos where size matters, and you get more of it. #318 is a Contemporary and Stylish Merlot plan, and features an open floorplan, quartz countertops and stainless steel appliances. 2 Bedrooms are located on opposite sides of the living area, providing excellent privacy. The foyer is spacious with a nook suitable for a desk. Enjoy the outdoors with a nice-sized balcony off the living room, and it also comes with one parking included! Size Matters and Ascent offers more. This 2-bedroom condo is approx 1,010 sqft. Plus, living at Alpha at Ascent means access to the Ascent Community Building, featuring a gym, games area, kitchen, patio, and more. Located in Upper Mission, you’re just steps from Mission Village at The Ponds where you'll enjoy Save On Foods, Shopper's Drug Mart, a Starbucks and various other services and businesses. Built by Highstreet, this Carbon-Free Home is eligible for PTT-exemption*, and comes with double warranty. *Eligible for Property Transfer Tax Exemption* (save up to approx. $9,398on this home). *Plus new gov’t GST Rebate for first time home buyers (save up to approx. $28,495 on this home)* (*conditions apply). Photos are of a similar home; some features may vary. Showhome Open This Week Thursday to Sunday from 12-3pm or by appointment. (id:60329)
RE/MAX Kelowna
1111 Frost Road Unit# 315
Kelowna, British Columbia
**Ascent-Exclusive 2.99% MORTGAGE RATE Incentive On Now** (conditions apply). Ascent - Brand New, Move-In-Ready Condos in Kelowna's Upper Mission. Discover Kelowna's best-selling, best-value condos where size matters, and you get more of it. #315 is a 1114-sqft, 3-Bedroom, 2-Bathroom, Pinot home in Bravo at Ascent in Kelowna’s Upper Mission, a sought after neighbourhood for families, professionals and retirees. Best value & spacious studio, one, two and three bedroom condos in Kelowna, across the street from Mission Village at the Ponds. Walk to shops, cafes and services; hiking and biking trails; schools and more. It also comes with two parking included! Plus enjoy the Ascent Community Building with a gym, games area, community kitchen and plenty of seating space to relax or entertain. Benefits of buying new include: *Contemporary, stylish interiors. *New home warranty (Ascent offers double the industry standard!). *Eligible for Property Transfer Tax Exemption* (save up to approx. $12,098 on this home). *Plus new gov’t GST Rebate for first time home buyers (save up to approx. $35,245 on this home)* (*conditions apply). Ascent is Kelowna’s best-selling condo community, and for good reason. Don’t miss this opportunity. Pictures may be of a similar home in the community, some features may vary. Showhome Open This Week Thursday to Sunday from 12-3pm or by appointment. (id:60329)
RE/MAX Kelowna
800 Valhalla Drive Unit# 5
Kamloops, British Columbia
Bright 3-bedroom townhouse with 1.5 baths, updated kitchen, and newer appliances- including stove, dishwasher, washer/dryer, and a 3-year-old hot water tank. Enjoy central A/C, a covered carport, and a private fenced backyard with a great deck for entertaining. Move-in ready with space for the whole family! (id:60329)
Engel & Volkers Kamloops
320 Sage Mesa Drive
Penticton, British Columbia
OPEN HOUSE SATURDAY SEPTEMBER 27 12-1 PM. Looking to settle in Penticton but still want a bit of space and quiet? This home in Sage Mesa might be a good fit. It’s just a five-minute drive to downtown but feels tucked away enough to enjoy some calm. Upstairs has three bedrooms, 2 bathrooms and a spacious balcony covering 3 sides of the home with sweeping 180 degree views of Okanagan Lake and the city. Downstairs is a separate 1 Bedroom and a Den suite with its own entrance. Whether it’s for family, guests, or a rental, you’ve got flexibility. The home’s had smart updates: plumbing, electrical, windows, engineered deck and railing, hot water tank, upstairs flooring, efficient ductless heat-pump for heating and cooling, and a wired camera system. If you're coming from out of town and want a place that's move-in ready with some breathing room and income potential, this is worth a look. (id:60329)
Royal LePage Locations West
5300 Main Street Unit# 202
Kelowna, British Columbia
1,078 sq ft 2 Bedroom Condo in the prestigious Parallel 4 Penthouse Collection (one of only 4 condos!). Brand new. Move in ready. Spacious, open layout with split bedroom floorplan. Contemporary kitchen with top-of-the-line Samsung stainless steel, wifi-enabled appliances including a gas stove. Easy access to the private balcony with gas hookup for your BBQ. The spacious primary bedroom offers a walk-in closet with built-in shelving and a luxurious ensuite with quartz counters and a beautiful-tiled shower. 1 Underground parking included (with an additional available to rent from Strata). Bright, convenient and comfortable living in Kelowna's sought after Kettle Valley community. Located directly across from the Village Centre, you'll have easy access to all the shops and services in the neighbourhood, while still enjoying the peacefulness of Kettle Valley living. Chute Lake Elementary School is just a short walk away, making this an excellent choice for small families. Enjoy the benefits of buying new including: New Home Warranty, Property Transfer Tax Exemption (conditions apply), and 1st Time Home Buyer GST Rebate (conditions apply). Parallel 4 in Kettle Valley is a brand new boutique community with condos, live/work, and townhomes. For more info visit our NEW SHOWHOME at 106-5300 Main Street. Now open Fridays- Sundays from 12-3pm. (id:60329)
RE/MAX Kelowna
