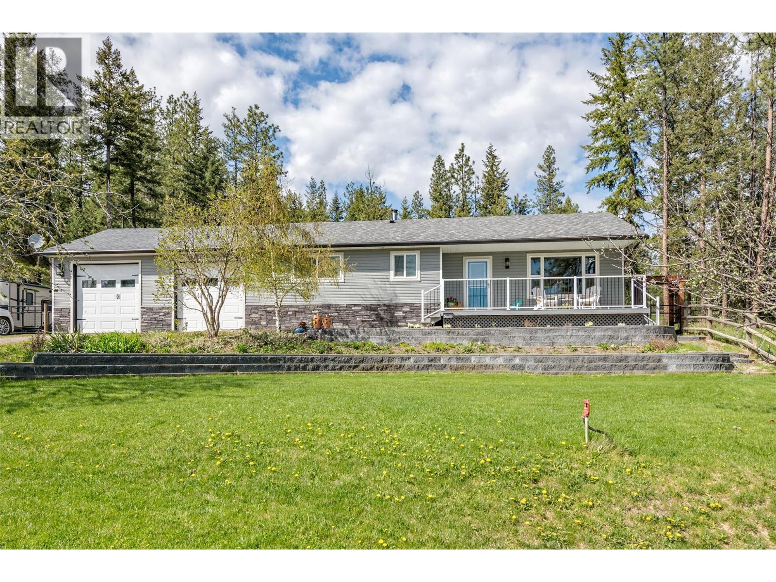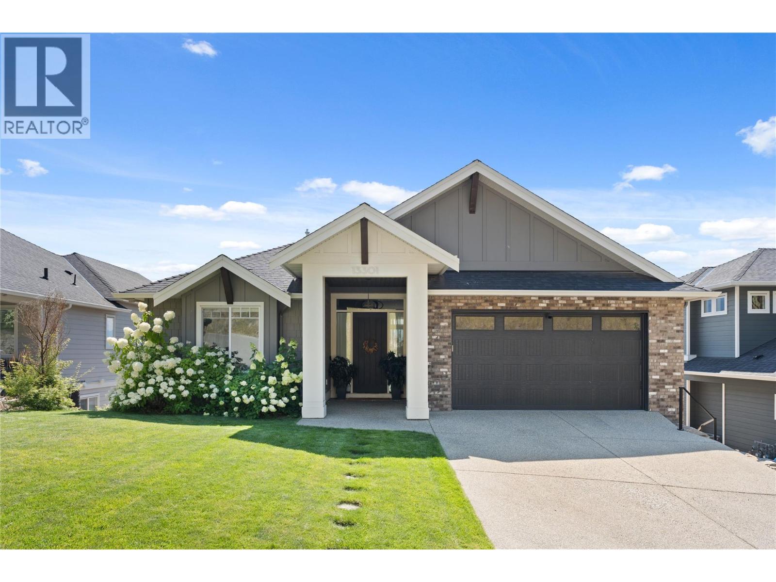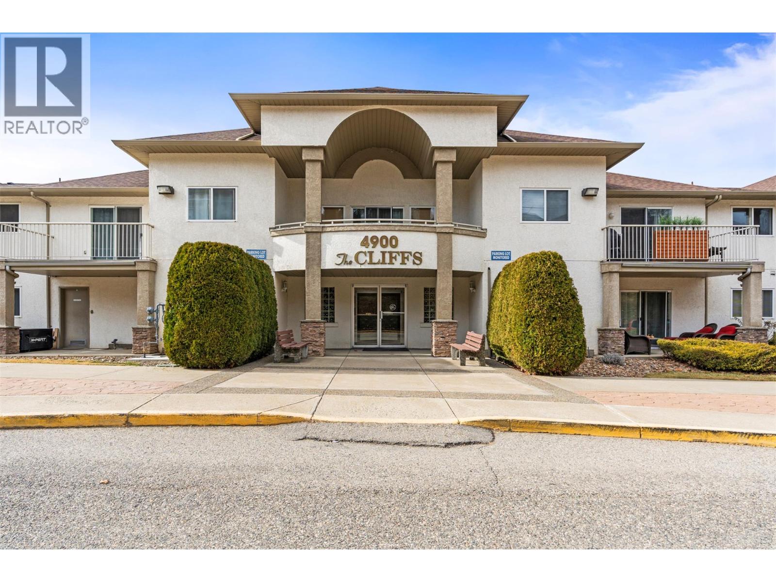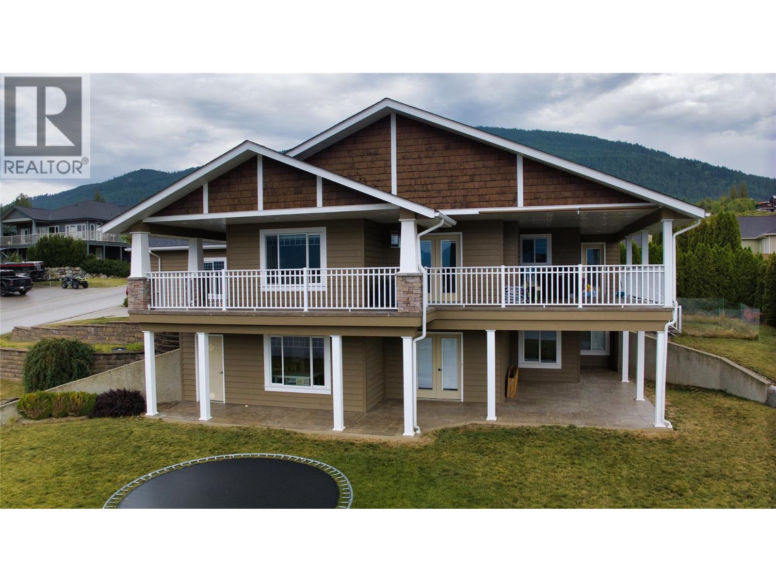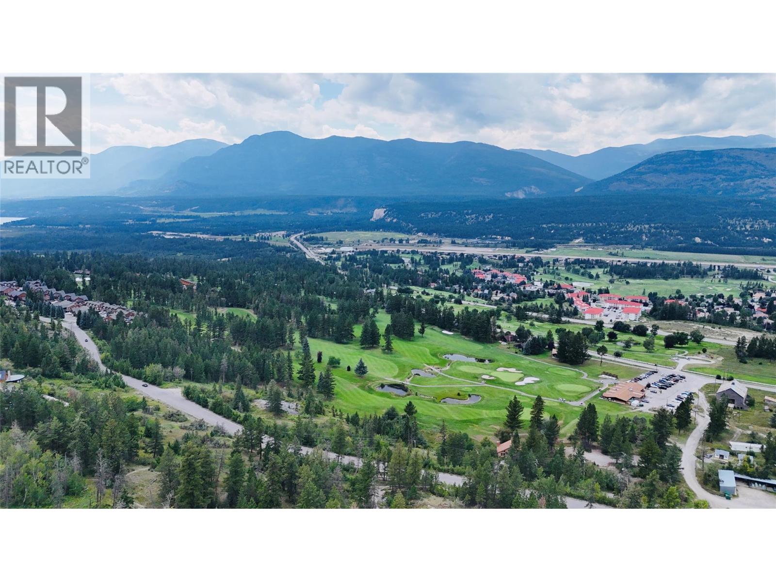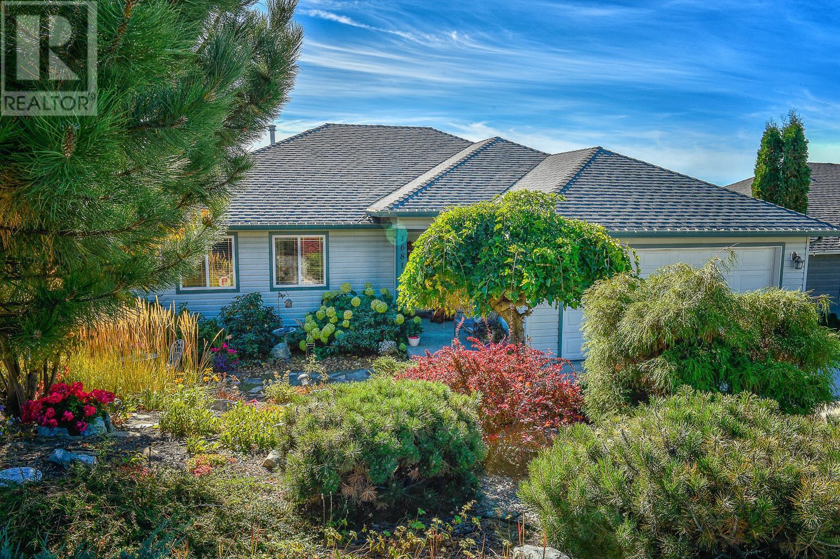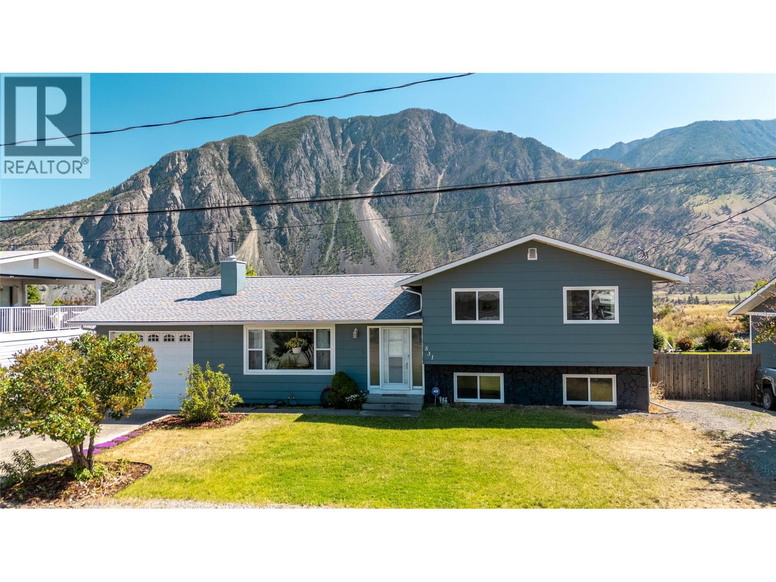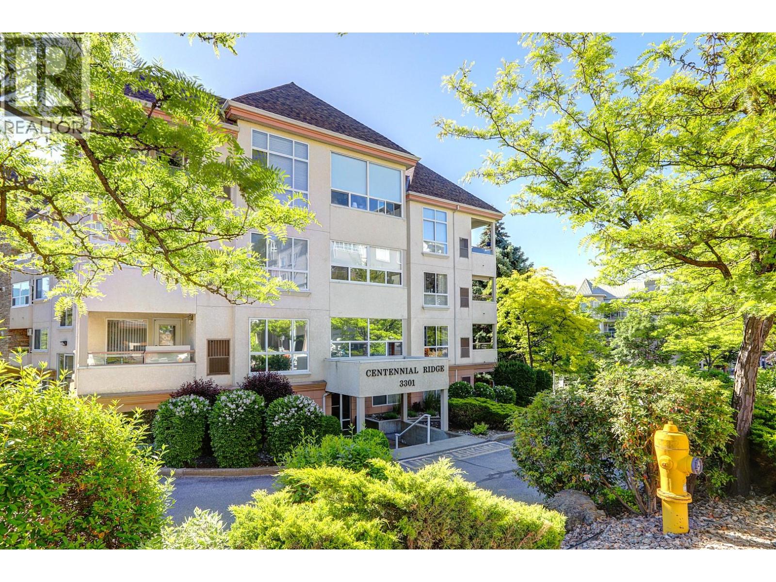2962 Mctavish Road
Salmon Arm, British Columbia
Wonderful 4 bed 2 bath RANCHER with a basement nestled on 1.37 private acres..... The main level features a bright open floor plan with an updated kitchen, lovely vinyl plank flooring, and loads of natural light. The dining area opens onto your new cedar deck (2024) extending your living space for convenient indoor/outdoor living. Primary bedroom easily fits a king size bed and boasts a huge walk-in closet (15 x 6) with a beautiful barn door. Beautifully renovated main floor bath with large walk in shower, separate tub and heated tile floors. Two more good sized bedrooms on the main floor make it the ideal layout for a family. A fourth downstairs bedroom, bathroom, hobby room and large family room complete the package providing the perfect space for guests or teenagers! Enjoy time with friends and family in your private fenced backyard with multiple seating areas, fire pit area, horse shelter and plenty of room for kids and pets. Located near a Riding Arena and the Kelly Mountain Forest Service Recreation Area, this home is an Outdoor Enthusiast's dream. Oversized garage with workshop area provides plenty of room to park your car and store your ATVs, Dirt Bikes, Snowmobiles, Paddle boards and everything you need to enjoy the Okanagan Lifestyle. Call today to book a private showing of this wonderful property! (id:60329)
Coldwell Banker Executives Realty
Lot 2 Fairmont Resort Road Lot# 2
Fairmont Hot Springs, British Columbia
Welcome to Highland Woods, an exclusive new subdivision in the heart of Fairmont Hot Springs. This exciting development features 21 residential fee simple lots, each over a quarter acre in size, offering ample space to design and build your dream home. Every lot is positioned to capture breathtaking mountain and valley views, while being only minutes away by foot or a short drive from all that Fairmont has to offer, including the world-famous Fairmont Hot Springs, multiple championship golf courses, and an abundance of hiking and biking trails. The Developer will be installing water, electrical, and sanitary sewer services to the lot lines, with road and service completion anticipated by summer 2026. Each owner will be responsible for their own home construction in accordance with the building scheme and design guidelines, ensuring a high-quality and cohesive community feel with the potential to buy a lot and build packages. Unlike traditional strata developments, Highland Woods offers freehold ownership. There are no monthly strata fees; instead, a shared maintenance society will manage the common access road, green space, and pathways, funded by modest annual contributions from owners. Water and sewer services will be billed directly by local utility providers. Whether you’re seeking a year-round residence, a vacation retreat, or an investment in one of BC’s most desirable destinations, Highland Woods provides the perfect balance of space, privacy, and convenience. (id:60329)
Royal LePage Rockies West
13301 Apex Lane
Lake Country, British Columbia
Welcome to your dream home in The Lakes, where luxury meets lifestyle in this custom-crafted home by the award winning Gibson Contracting. Perched perfectly to capture panoramic views of Wood Lake and the surrounding mountains, this exceptional 5 bedroom, 4 bath residence blends timeless design with Okanagan inspired living. Immediately greeted with soaring 12 foot ceilings, expansive floor to ceiling windows, and hickory hardwood floors that carry you through the thoughtfully designed open concept main level. The living room features a fireplace framed by custom millwork and opens seamlessly to a sprawling deck. At the heart of the home, the gourmet kitchen shines with high end finishes, stainless steel appliances, a large central island, quartz countertops, and ample cabinetry, perfect for hosting or creating quiet family dinners. Adjacent to the kitchen, a large mudroom and dedicated laundry room provide functionality. The primary suite is a private retreat, complete with a walk in closet and a 5 piece ensuite featuring a soaker tub, dual vanities, and a rainfall shower. Downstairs, the fully finished lower level offers even more space to relax and entertain, expansive recreation room, two more bedrooms, and ample storage. And tucked away is a beautifully finished 1-bedroom legal suite, perfect for extended family, guests, or generating rental income. Every corner of this home was built with intention, detail, and an appreciation for the incredible natural surroundings. (id:60329)
Real Broker B.c. Ltd
3640 Lobelia Drive
Osoyoos, British Columbia
This centrally located vacant lot offers the perfect opportunity to create the home you’ve always envisioned. Positioned just minutes from town, you’ll enjoy quick access to shopping, schools, dining, and everyday amenities, while also being close to renowned wineries and endless recreation options. The lot is ideally suited for a walkout rancher, giving you the flexibility to design a home that blends comfort, functionality, and style. Whether you’re a builder searching for your next project or an individual ready to start fresh, this parcel provides an excellent foundation for your plans. With its combination of convenience and lifestyle, this property strikes the ideal balance between peaceful living and accessibility. Don’t miss this chance to secure a well-located lot in a desirable area and bring your vision to reality. (id:60329)
RE/MAX Realty Solutions
4900 Okanagan Avenue Unit# 402
Vernon, British Columbia
Located in the sought-after Cliffs complex, this open-concept 2-bedroom, 2-bathroom apartment is an ideal opportunity for first-time buyers or those looking to downsize. With no age restrictions, this spacious home offers a bright and inviting living area that seamlessly connects to a large covered deck. Enjoy the morning sun and watch local wildlife while relaxing outdoors. A scenic walking trail directly behind the complex adds to the peaceful atmosphere. The well-designed layout ensures privacy, with large bedrooms positioned on opposite ends of the apartment. The primary suite features a walk-in closet and a 3-piece ensuite, while the second bedroom boasts a double closet and easy access to a 4-piece bathroom. A generous laundry room provides extra storage space, making organization effortless. Nestled in a quiet neighbourhood, this home is just minutes from schools, parks, and transit, with a short drive to Okanagan Lake and downtown. Strata fees include water, sewer, heating, electricity, and more, offering convenience and peace of mind. With great neighbours and plenty of space to entertain family and friends, this is the perfect place to call home! Learn more about this fantastic Vernon property on our website. Ready to take a closer look? Schedule your private showing today! (id:60329)
O'keefe 3 Percent Realty Inc.
902 Purcell Crescent
Creston, British Columbia
Stunning 4 Bedroom + Den Bungalow with Walkout Basement in Hawkview, Creston, BC Welcome to this beautifully finished bungalow in the sought-after Hawkview neighborhood of Creston. Offering 4 spacious bedrooms plus a den and a fully finished walk-out basement, this home is perfect for families or those who love to entertain. The open-concept main level is filled with natural light and designed to capture the spectacular mountain views. A wraparound deck on three sides provides seamless indoor-outdoor living and plenty of space for relaxing or hosting gatherings. Downstairs, the walk-out basement expands your living space with a bright family room, additional bedrooms, and direct access to the private yard. Located in one of Creston’s most desirable areas, this home combines comfort, style, and unbeatable views of the Kootenay mountains. Call your agent today for a private showing. (id:60329)
Exp Realty (Fernie)
7326 Tyaughton Lake Road
Gold Bridge, British Columbia
Rare Lakeside Development Opportunity. Set in the heart of the South Chilcotin Mountains (just 4hrs from Vancouver, 2hrs from Whistler), this 9.27-acre lakeside property offers the perfect blend of unspoiled nature and prime development potential. With approximately 350 meters of water frontage on pristine Tyaughton Lake, you'll enjoy world-class mountain biking, fishing, abundant wildlife, and peaceful lakeside living right at your doorstep. Zoned Resort Commercial (C4), the property opens the door to a variety of uses-whether you're envisioning a family retreat, boutique lodge, or adventure-based business. Extensive site prep has already been completed, along with approved septic field plans and thoughtfully designed building plans, so you can hit the ground running. This is a rare chance to create your own legacy destination in one of British Columbia's most breathtaking settings. (id:60329)
Engel & Volkers Whistler
Lot 3 Fairmont Resort Road Lot# 3
Fairmont Hot Springs, British Columbia
Welcome to Highland Woods, an exclusive new subdivision in the heart of Fairmont Hot Springs. This exciting development features 21 residential fee simple lots, each over a quarter acre in size, offering ample space to design and build your dream home. Every lot is positioned to capture breathtaking mountain and valley views, while being only minutes away by foot or a short drive from all that Fairmont has to offer, including the world-famous Fairmont Hot Springs, multiple championship golf courses, and an abundance of hiking and biking trails. The Developer will be installing water, electrical, and sanitary sewer services to the lot lines, with road and service completion anticipated by summer 2026. Each owner will be responsible for their own home construction in accordance with the building scheme and design guidelines, ensuring a high-quality and cohesive community feel with the potential to buy a lot and build packages. Unlike traditional strata developments, Highland Woods offers freehold ownership. There are no monthly strata fees; instead, a shared maintenance society will manage the common access road, green space, and pathways, funded by modest annual contributions from owners. Water and sewer services will be billed directly by local utility providers. Whether you’re seeking a year-round residence, a vacation retreat, or an investment in one of BC’s most desirable destinations, Highland Woods provides the perfect balance of space, privacy, and convenience. (id:60329)
Royal LePage Rockies West
1681 Large Avenue
Kelowna, British Columbia
Looking for that elusive ""Lakeview Rancher"" in a preferred neighbourhood...Wonderfully bright & inviting configuration with soaring ceilings & amazing natural light with a plethora of windows that afford mesmerizing VIEWS of the Orchards...The Mountains...and The Lake! Extensive use of Hardwood...Tile...Granite...Expansive VIEW Decking...Low maintenance landscaping that acts as a Privacy buffer...Walk-Out Basement with separate entry could easily lend itself to a SUITE configuration...Exudes a lovely rural ambiance...yet in close proximity to schools & shopping & all the wonderful amenities intrinsic to The Black Mountain area. (id:60329)
RE/MAX Kelowna
531 3rd Avenue
Keremeos, British Columbia
Discover the charm of small-town living on a quarter acre in The Okanagan! This beautifully updated 4-bed, 3-bath home in the heart of Keremeos—just 30 minutes from Penticton. Framed by stunning mountain views, this home offers new flooring, modern lighting, and a fully enclosed 400 sqft patio - an inviting space that functions as a cozy extension of the home year-round. The property includes a single attached garage and a newly built workshop, ideal for hobbies, storage, or creative projects. Move-in ready with room to make it your own! Keremeos is rich in lifestyle amenities, from wineries and scenic hiking trails to river walks, local markets, and fresh farm stands. Float the Similkameen River, explore the wilderness of Cathedral Lakes, or simply enjoy the slower pace of a smaller community. Whether you’re seeking a peaceful retreat or an active lifestyle, this home offers the perfect blend of comfort and convenience. (id:60329)
Engel & Volkers South Okanagan
3301 Centennial Drive Unit# 107
Vernon, British Columbia
Welcome to 107 Centennial Ridge—a stylish and comfortable home in a quiet, well-maintained building. Priced below assessed value, this thoughtfully updated unit features brand new flooring, fresh paint throughout (including ceilings), and modern light fixtures and switches that bring a clean, elevated feel to the space. The open-concept kitchen, dining, and living area flows seamlessly to a private, inviting patio—perfect for enjoying your morning coffee or unwinding at the end of the day. The walk-through closet into the ensuite adds a touch of luxury and functionality, while the bedrooms enjoy exceptional natural light that creates a warm and relaxing atmosphere. The efficient MagicPak system provides both heating and cooling in a compact, self-contained unit. Gas is included in the monthly strata fee, offering added value and convenience. Located just minutes from downtown Vernon, parks, shopping, and transit, this home is ideal for those seeking a low-maintenance lifestyle in a well-appointed location. While dogs and cats are not permitted, small caged pets and fish are welcome. Measurements taken from iGuide. (id:60329)
RE/MAX Vernon
1318 Richter Street Unit# 304
Kelowna, British Columbia
NO AGE RESTRICTIONS Top floor corner unit grand and spacious; split bed and bath design for optimum privacy; all rooms generous sized throughout; entertainment sized deck; on bus route, very short distance to downtown Kelowna, restaurants, beaches and more. (id:60329)
Royal LePage Kelowna
