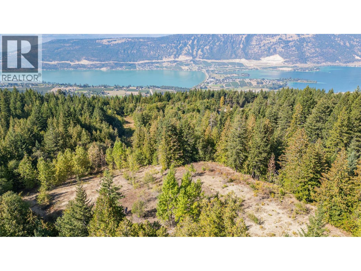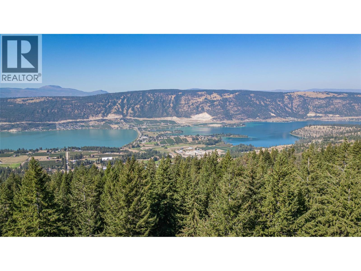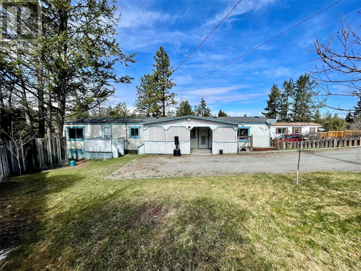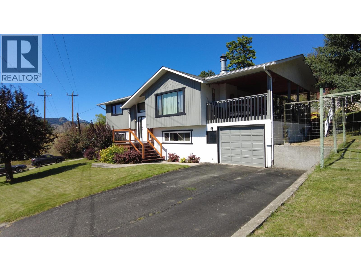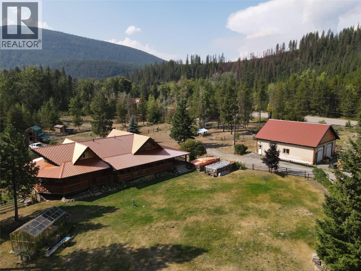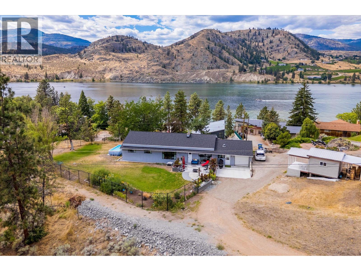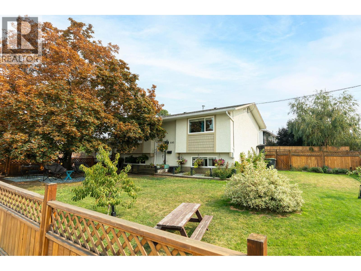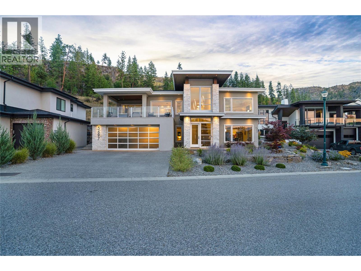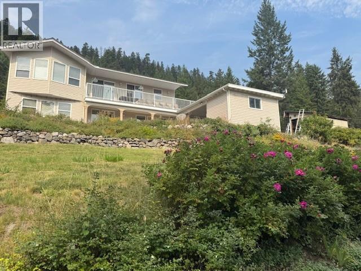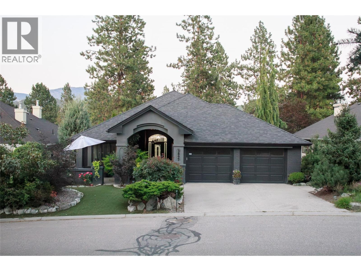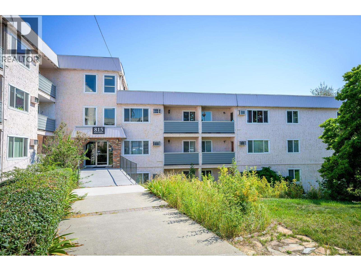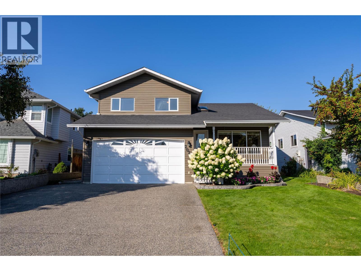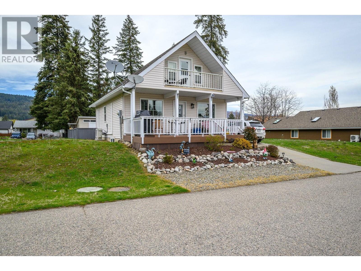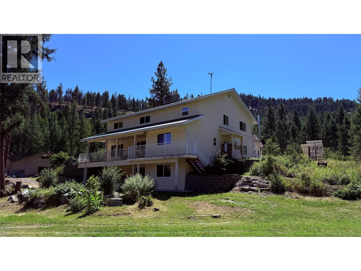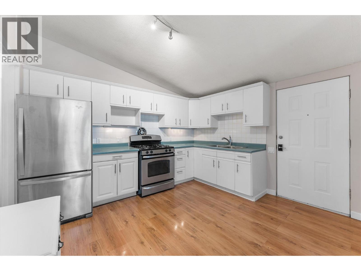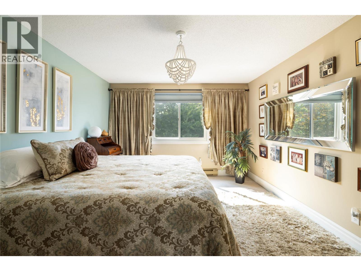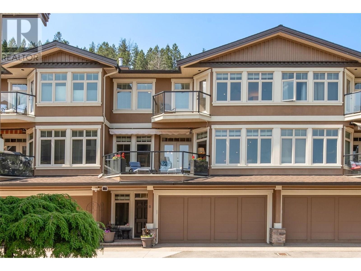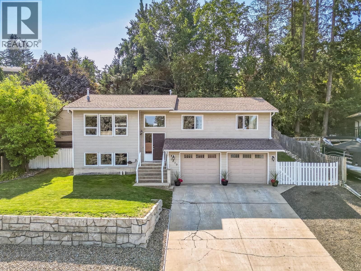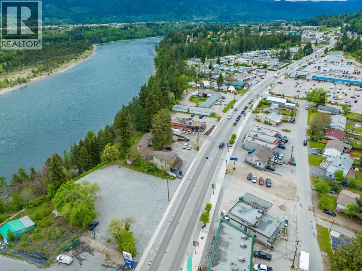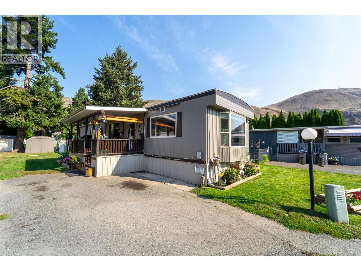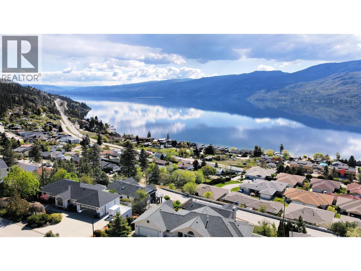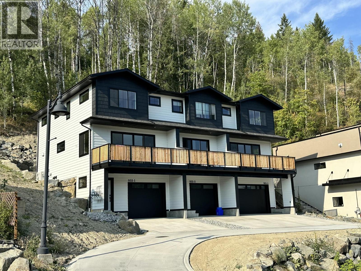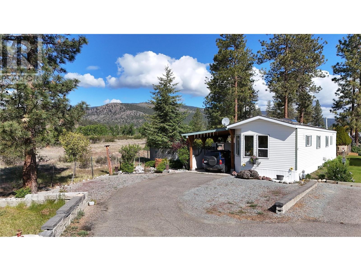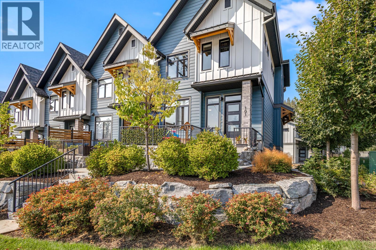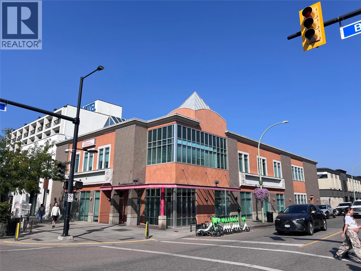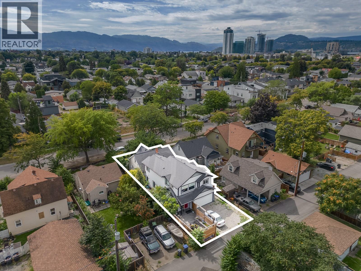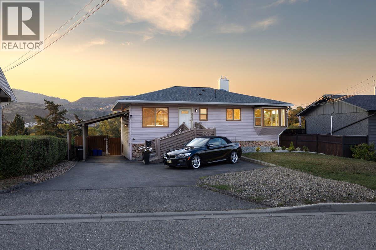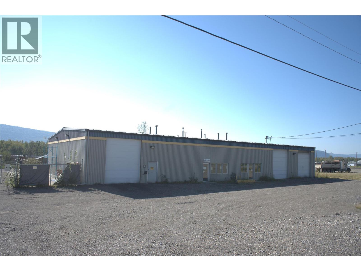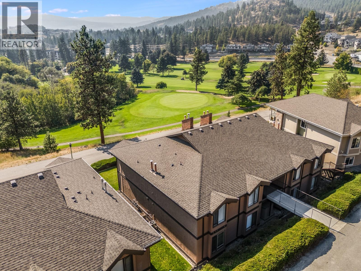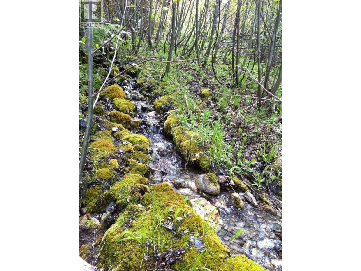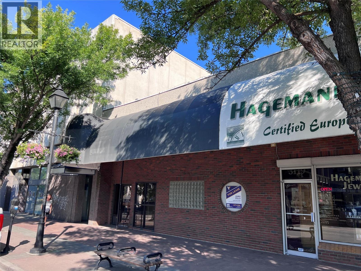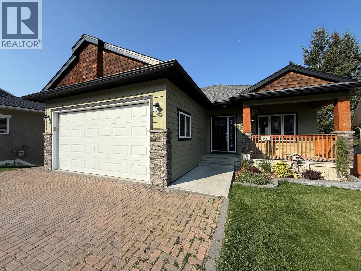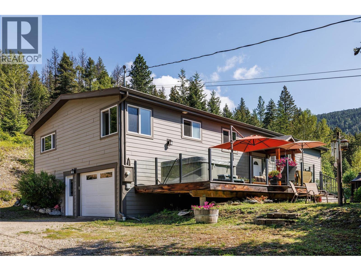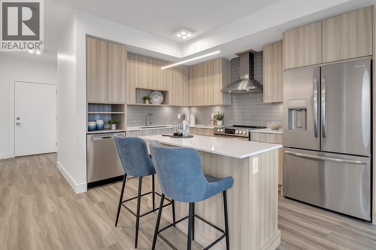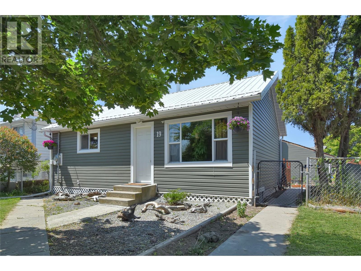6055 Oyama Lake Road
Oyama, British Columbia
Imagine waking up to the quiet rustle of grass in the breeze and the soft golden glow of sunrise over your own private meadow. This stunning lot offers the perfect blend of open space and natural beauty, ideal for building the peaceful country home you’ve always dreamed of. Tucked away in a serene rural setting, this property features a gently sloping meadow surrounded by nature—perfect for gardening, hobby farming, or simply enjoying the quiet life. There’s ample space to build your dream home, guest cabin, or retreat, with plenty of room left for outdoor living, animals, or your own creative vision. Whether you’re looking for a weekend escape or a full-time lifestyle change, this lot offers a rare chance to create something special in a truly magical setting. Remove a few trees and you'll have an exceptional view of both Kalamalka and Wood Lakes. Peace, privacy, and potential—this meadow lot has it all. (id:60329)
Century 21 Assurance Realty Ltd
6051 Oyama Lake Road
Oyama, British Columbia
Discover the perfect canvas for your dream home on this expansive mountainside lot, tucked away up a quiet country dirt road. Surrounded by nature and peaceful mountain living, this property is a rare opportunity to create your own private retreat. Whether you're envisioning a cozy cabin, a modern farmhouse, or a luxury mountain escape, this lot offers the space, privacy, and scenery to bring your vision to life. Enjoy the peace and quiet of country living with the freedom to design a space that suits your lifestyle—garden, build, or simply enjoy the untouched beauty of the land. With breathtaking sunsets, endless fresh air, and all the tranquility of rural living just a short drive from town, this is more than just a piece of land—it’s the beginning of something extraordinary. Remove a few trees and you'll have an exceptional view of both Kalamalka and Wood Lakes. Your mountain escape starts here! (id:60329)
Century 21 Assurance Realty Ltd
2321 33rd Avenue N
Cranbrook, British Columbia
Welcome to this beautifully renovated 2 bedroom 1 bathroom modular home on its own spacious lot in a quiet cul-de-sac. The generous lot size leaves plenty of room for a garage or addition. There is newly installed vinyl plank flooring throughout the house, freshly painted interior walls in a neutral palette, modern kitchen cabinets with new stainless steel appliances including a sleek refrigerator, stove and dishwasher, as well as new fixtures throughout the home. The bathroom is updated with a new bathtub, tub surround, toilet and vanity. The plumbing has been updated and insulation was replaced in most of the walls to ensure energy efficiency and comfort year-round. An efficient furnace installed in 2024, air-conditioning 2025, and a 3 year old hot water tank gives peace of mind for reliable heat and hot water supply. The roof was replaced in 2015. A new back door and steps were recently installed, awaiting a future deck with mountain views. Enjoy outdoor gatherings around the fire pit in the fenced backyard, perfect for entertaining or relaxation. The expansive yard has a mature apple tree and vibrant perennials adding a touch of natural beauty to the landscape. This property offers a peaceful retreat with all the comforts of modern living. Located in Panorama Heights near the Community Forest where world class Mountain Biking and Hiking trails await. (id:60329)
Century 21 Purcell Realty Ltd
7389 Valley Heights Drive
Grand Forks, British Columbia
Experience lovely city, mountain, and valley views from this well-maintained and beautifully appointed 3 bed, 2 bath home, cherished by the same owners for 45 years. Appreciate numerous upgrades including fresh paint, new appliances, a one-year-old roof, and a brand new hot water heater. Stay dry on the covered deck/patio or enjoy shade while admiring the immaculate, landscaped backyard with its multiple decks and flower gardens. It's the perfect place to entertain with family and friends. This home offers a comfortable and inviting lifestyle in a well-loved neighbourhood, a true gem awaiting its new owners. Floor plans at the end of the pictures and available in documents. (id:60329)
Grand Forks Realty Ltd
9333 Winchester Road
Vernon, British Columbia
This is one you won’t want to miss! Tucked near Killiney Beach Park, in a community where neighbours still stop to chat, 9333 Winchester instantly feels like home. Step inside and you’re greeted by soaring wood-clad vaulted ceilings and an abundance of natural light. Expansive windows capture incredible lake views on both levels. The open-concept kitchen flows seamlessly into the living room, anchored by a fireplace that radiates warmth and charm. From there, step onto the oversized deck—perfect for morning coffee, evening wine, or simply soaking in those views that truly must be experienced in person. Upstairs, two bedrooms and a full bath complete the main floor. Downstairs, the home continues to impress: massive windows, a spacious rec room, another bedroom, a second bathroom, and a freestanding tub set by the windows, inviting you to relax while watching the lake drift by. Outside, a detached shop offers space to tinker or store toys, while the grassy yard gives kids or pets room to play. This is a special property that blends comfort, character, and setting—book your showing today and see everything it has to offer! (id:60329)
Vantage West Realty Inc.
6011 Oyama Lake Road
Lake Country, British Columbia
Escape to the peace and privacy of country living with this charming 4-bedroom, 2-bathroom home perched on a mountainside, just up a scenic dirt road. Set on a spacious lot, this property offers endless possibilities—whether you're looking for a quiet family home, a recreational getaway, or a tranquil work-from-home retreat. Step inside to a warm and welcoming interior with plenty of natural light and room to breathe. The home’s elevated position offers breathtaking, unobstructed views of the surrounding mountains and the shimmering waters of Kalamalka Lake—perfect for enjoying your morning coffee or evening sunsets. Outside, there’s plenty of space to garden, explore, or simply soak in the serenity of your natural surroundings. With the privacy of country living and the convenience of town not too far away, this is your chance to enjoy the best of both worlds. (id:60329)
Century 21 Assurance Realty Ltd
8495 3 Highway
Yahk, British Columbia
Spectacular riverfront property on the Moyie River in Yahk, BC, offering over 2,700 ft of private frontage with exceptional fishing holes, swimming, rafting, and tubing. This unique income-generating property features a finely crafted log home with more than 2900 sq.ft of living space plus a semi-finished 1185 sq.ft. basement. An approximate 2270 sq.ft wraparound deck, mostly covered, surrounds the home., perfect for entertaining or relaxing with panoramic views. The land is set up for horses with cross fencing, corrals, and apple trees that provide natural snacks for the animals. Enjoy the many outbuildings this property has to offer. A 40 ft x36 ft garage with two 10 ft doors offers excellent storage. With no zoning, the opportunities are endless. The property currently producing income from eight highway signs, each generating $1,000/year, with room to add many more. In addition, there are 24 -12 ft x 25 ft dry storage units creating further potential for revenue growth. This is a rare chance to own a versatile riverfront property with unmatched potential. (id:60329)
Century 21 Purcell Realty Ltd
515 Philpott Road
Okanagan Falls, British Columbia
**DUTCH AUCTION** - Property Reduced $5k A Week Until Offer** This meticulously cared for one level living property offers a rare blend of privacy, space, and beautiful lake views—all just steps from the water. Set on 1.16 acres with beautiful landscaping, this 3-bedroom, 2-bathroom home is just steps from the lake, with convenient beach access. Whether you're relaxing on the deck, soaking in the hot tub, or enjoying the above ground pool, you’ll appreciate the peaceful setting and tranquil views of the lake. The home has been lovingly maintained and extensively updated, featuring a newer roof, upgraded plumbing, modern heating and cooling systems, newer appliances, fresh paint, and more. Two cozy wood-burning fireplaces bring the entire space together. The spacious family room offers flexibility and could easily be converted into a 4th bedroom. Outdoors, the property is a gardener’s paradise with mature landscaping, raised garden beds, and plenty of space to enjoy nature. A powered barn provides ideal storage or workshop space, while a powered casita offers the perfect spot for a studio or creative retreat. An attached garage and abundant parking, including space for RVs and boats, adds even more versatility. Enjoy the quiet while still having the convenience of being just a short drive to shops, schools, dining, and other local amenities. This unique property offers year-round comfort, natural beauty, and endless potential. (id:60329)
Royal LePage Kelowna
605 Stirling Road
Kelowna, British Columbia
Stop Scrolling—This Is the One! Completely renovated from top to bottom, this 4-bedroom, 2-bath family home is an absolute showstopper. Step inside to a bright open-concept floor plan with a large kitchen island, spacious dining and living areas, and a seamless walkout to your large back deck; perfect for entertaining. The layout is designed for easy family living with space that feels both connected and private. Upstairs, you’ll find two bedrooms and a full bathroom, while the primary suite is set apart downstairs with its own bathroom and direct access to the laundry room with loads of storage. A comfortable family room is ready for cozy movie nights, and another bright bedroom downstairs adds flexibility for kids, guests, or a home office. Over the last 10 years, no detail was missed: California Closet systems, a fully fenced lot, privacy hedges, flower gardens, new irrigation and an outdoor shed. This home truly shines inside and out! The large corner lot offers RV parking, space for a future shop, and room to play. Families will love being steps from several schools, while commuters will appreciate the easy access to the city bus route. And here’s the kicker: it’s zoned MF1, giving you incredible investment potential and future development options—all while enjoying a move-in ready dream home today. Stop dreaming and start packing—this home is ready for you! (id:60329)
Royal LePage Kelowna
2600 37 Avenue
Vernon, British Columbia
For more information, please click Brochure button. Full of Character and Charm! Why live in a condo with strata fees when you can own this beautifully updated inner-city gem? This unique home stands out in the neighborhood with its welcoming front veranda, mature trees lining the boulevard, and a fully fenced flat backyard — perfect for watching the kids play. Enjoy outdoor living on the spacious covered back patio, ideal for relaxing or entertaining. Lovingly renovated over the past seven years, this home has received the care and attention it deserves. Features include hardwood flooring on the main level and easy-care vinyl plank flooring upstairs. Major updates such as asbestos abatement and new insulation have already been completed for peace of mind. Just steps from both elementary and high schools, as well as a vibrant downtown core and nearby parks, the location is as convenient as it is charming. An oversized single-car garage and off-street parking for at least four vehicles add incredible value in this area. This home is truly one-of-a-kind! All measurements are approximate. (id:60329)
Easy List Realty
5697 Jasper Way
Kelowna, British Columbia
Discover custom-built luxury in this stunning 5-bedroom, 5-bath home featuring a bright, legal 1-bedroom ground-level suite. This high-efficiency smart home boasts soaring vaulted ceilings, a dramatic floating staircase, and rich wide plank wood floors. The open-concept main floor centers around a chef’s kitchen with quartz countertops, custom cabinetry, and a hidden walk-in butler’s pantry. Flow effortlessly into the spacious dining and living areas warmed by a gas fireplace, then step out onto the front deck to enjoy Okanagan Lake and mountain views. The private backyard is an entertainer’s dream with a heated saltwater pool, hot tub, and ample space to relax or host gatherings. The main-level master suite offers a spa-like retreat with a soaker tub, glass-enclosed shower, and double floating vanity with undermount lighting. Two additional bedrooms share a stylish Jack & Jill bath, with one bedroom featuring a queen Murphy bed—ideal for guests or a home office. A large laundry room with abundant counters and cabinetry enhances daily functionality. The lower level features a generous rec room with an electric fireplace, wet bar, guest bedroom, and full bath. The oversized three-car garage easily fits a boat, a car, and plenty of toys. Exceptional millwork, designer fixtures, and quality finishes elevate every room. Enjoy close proximity to top schools, parks, dining, and Okanagan’s renowned wineries. Luxury, comfort, and thoughtful design converge in this remarkable home. (id:60329)
Royal LePage Kelowna
3505 Christian Valley Road
Westbridge, British Columbia
Come relax! Spectacular views over the Kettle Valley enhances the charm of this cozy family home surrounded by nature. Put your feet up and enjoy all the comforts of this well thought out home. Anything that needed to be done, has been done. Come checkout this opportunity to enjoy the wildlife that surrounds you as you work and play in your own playground. The big shop and work shop will delight the handyman . .. no need for curtains it's very private yet close to Rock Creek and 45 min to Osoyoos . (id:60329)
Macdonald Realty
3897 Gallaghers Grange
Kelowna, British Columbia
Live on the Green. Entertain in Style. Relax in Luxury. Welcome to the pinnacle of golf course living—this redesigned 6+den bedroom estate is a sophisticated blend of design, technology, and comfort, set directly on the fairway with golf cart room giving direct access to the fairway. This rancher-style home offers main-floor living built for entertaining with a full walk-out basement. The carefully curated layout includes: 3 full bathrooms & 2 half baths, stylish home office, golf cart room, indoor hot tub room, and a craft/hobby studio. Plenty of room for multi-generational living, with public transit and school buses coming right to the gate. There are already kids here! The main floor showcases numerous custom upgrades, including a large quartz island with a built-in wine cooler, smart kitchen faucets, a wine rack, a coffee bar with water supply, and a premium 48-inch gas range complete with flat top. The 400sqft primary suite has been completely reimagined into a true sanctuary, including a spa-inspired luxurious ensuite with marble and brushed gold finishes, oversized rainfall shower with body jets, freestanding tub, elegant lighting, and a serene, modern design. Sit on your full length deck, watching the PGA across 3 fairways and enjoying the views of Layer cake mountain and the abundance of nature. Everything in this home has been custom-designed for elevated living, combining lifestyle, leisure, and modern convenience—all in an unbeatable golf course setting. (id:60329)
Coldwell Banker Executives Realty
105 Village Centre Court Unit# 324
Vernon, British Columbia
Opportunity knocks! Own this fully furnished 1 bedroom, 1 bathroom suite at The Lodge at Predator Ridge. Relax on your private deck with sweeping views of the golf course, practice facility, and surrounding mountains. Experience the resort lifestyle with world-class amenities: 36 holes of championship golf, miles of hiking & biking trails, indoor and outdoor pools, full fitness centre, tennis & pickleball courts, plus outstanding dining options including The Range and Pallino’s Italian Bistro. Owners can take advantage of Predator Ridge’s professional rental management program – simply choose your dates and let them handle the rest, helping offset your ownership costs. Conveniently located just 25 minutes from Kelowna Airport and minutes from Sparkling Hill Resort. Whether you’re looking for a vacation getaway, rental investment, or easy lock-and-leave lifestyle, this is the perfect Okanagan retreat. Just bring your suitcase and enjoy! (id:60329)
RE/MAX Vernon
5060 Tatlow Road
Salmon Arm, British Columbia
Here's your chance to own a peaceful acreage paradise just 10 minutes from Salmon Arm. Discover the perfect blend of privacy, beauty, and convenience on this 4.25-acre expansive property. Framed by willow trees and an enchanting cedar forest, this property offers a setting that feels like your own private park. The land is versatile, useable, and ready for your vision—whether you dream of a hobby farm, a serene escape, or a place for family to grow. Part of the property is fully fenced off, great for dogs or farm animals. At the heart of the property sits a beautiful home, featuring 2 bedrooms, a large den, and 2 bathrooms including a relaxing soaker tub. A new wraparound deck is ideal for BBQs, entertaining, or just enjoying the beautiful Shuswap weather. Tons of parking and storage with a 24x24 heated garage, as well as a separate 14x20 insulated building. Set on a quiet no-thru road, this acreage gives you the tranquility of country living with the convenience of town just minutes away. (id:60329)
Realtymonx
815 Southill Street Unit# 423
Kamloops, British Columbia
Unbeatable Deal! Top-floor 1-bedroom unit in the heart of Brock – priced to sell at just $199,000! Why throw money away on rent when you can own this bright, well-kept condo in one of Kamloops' most central and convenient locations? Perfect for first-time buyers, students, or savvy investors. Enjoy a smart layout, tons of natural light, a private balcony, and walking distance to transit, shopping, and more. Strata is only $356/month and covers water, sewer, and garbage. Rentals allowed, 1 parking spot included, vacant, quick possession possible! You will not find better value in this market. (id:60329)
RE/MAX Real Estate (Kamloops)
2022 Tremerton Drive
Kamloops, British Columbia
First time on the market, this Upper Sahali home has been loved and cared for by the same family since it was built. Immaculately maintained and never before offered for sale, it is a rare opportunity to own a property in one of Kamloops’ most sought-after neighbourhoods. Inside, you will find three bedrooms, three bathrooms, a spacious kitchen with an eat-in nook, and both living and family rooms. Central A/C keeps the home comfortable year-round and a brand new hot water tank has just been installed. The pride of ownership shows throughout. Everything has been kept in excellent shape, making this a rare opportunity to purchase a truly well-maintained home. The exterior is just as impressive, with a generous front driveway for parking, a landscaped backyard with mature trees, and a large garden that has been carefully covered to prevent weeds but could be brought back to life easily. Located down the block from one of the best elementary schools in Kamloops, McGowan Park Elementary, this home sits in a prime Upper Sahali location, one of the city’s most sought-after neighbourhoods. (id:60329)
RE/MAX Real Estate (Kamloops)
441 Hummingbird Avenue
Vernon, British Columbia
**Beautifully Updated 3-Bed, 2-Bath Home in Parker Cove** With an additional 700 sq. ft. of unfinished basement space — perfect for storage, hobbies, or future development. One of the best parts? The lease is **prepaid until 2043**. That means there are **no monthly lease payments** to worry about — it’s all taken care of. This beautifully updated home boasts over $90,000 in recent improvements, including a brand-new kitchen with modern appliances, durable vinyl plank flooring throughout the main floor, new energy-efficient windows. For year-round comfort, enjoy the new heat pump system complemented by two mini-splits for added heating and cooling in both the living room and primary bedroom. The upgrades extend beyond the interior—step outside to a newly extended front porch, perfect for relaxing, and a brand-new 8' x 12' shed/workshop in the backyard, offering plenty of space for your storage or hobby needs. Located just a short walk from the serene shores of Okanagan Lake, this home is part of the welcoming Parker Cove community, which offers over 2,000 feet of shared beach/lakefront for residents to enjoy. For boating enthusiasts, this property comes with its own registered floating buoy, giving you easy, direct access to the lake without the need to visit the boat launch every time. This exceptional property truly needs to be seen and appreciated. Don’t miss out on the chance to make it yours! Parker Cove maintenance fees are very nominal (currently $900.00 annually) paid annually and covers your water, sewage, garbage services, snow removal, maintenance of all common areas, including beach and park areas (id:60329)
Royal LePage Downtown Realty
70 Juniper Avenue
Fruitvale, British Columbia
Why rent when you can own this 1/2 duplex. Discover comfort and convenience in this 1/2 duplex located in the heart of Fruitvale. Features 2 bedrooms on the main floor and 1 down. The full basement provides plenty of potential with space for rec room, bathroom and plenty of storage. Located in a friendly neighborhood within walking distance to the skating rink, curling rink, daycare and school. Perfect for young family or first time buyers. Don't miss this affordable opportunity to get into the market. (id:60329)
Fair Realty (Nelson)
3300 Myers Creek Road
Midway, British Columbia
Peaceful, picturesque, off grid house and acreage in Midway, BC. Wonderful property for an eco minded, self sustaining lifestyle. Built with ICF blocks. Large, over 5000 Sq Ft, 6 bedroom, 3 full bathroom home, with 2 kitchens! Each bedroom is large enough for a king size bed! Multiple wood heat sources, and large solar system. House has 48 volt, wind and solar power generation, with an automatic diesel backup generator. Main source of heat is a wood/ propane boiler system. This 14 acre parcel has plenty of trees, and an additional 11 acre, easement for grazing for your animals. Cedro Creek runs right through the property! 2 large paddocks, 2 pasture areas for your horses, livestock to graze, with easy access to the creek. Outdoor riding arena with wood fence. Several frost free standpipes conveniently located close to paddock and chicken coop. Large 60X60 barn with loft, and areas for workshop and pens. 2 large solariums off main floor for starting your plants, and growing your herbs year round. Massive deer fenced garden, with irrigation pipes for your self sustaining needs. Well has a generator, as well as a hand pump backup for the large cistern. Property backs onto crown land, allowing you to ride out of your back yard, for endless hiking, biking, cross country skiing or horseback riding. Several ski hills close by as well as a golf course! Midway is only a short drive away. All conveniences of a traditional home are provided without power bills. Call your Realtor today! (id:60329)
Century 21 Premier Properties Ltd.
353 Boyce Crescent Unit# 18
Kelowna, British Columbia
AFFORDABLE, ADORABLE AND JUST MINUTES FROM DOWNTOWN KELOWNA—this 2 bedroom, 1 bathroom condo is the perfect blend of charm and convenience. Whether you’re a first-time buyer, downsizer, or savvy investor, this home offers incredible value in a sought-after location. Enjoy easy access to the city’s vibrant core with its beaches, shops, restaurants, and parks—all while coming home to a quiet retreat. A cozy second-storey patio gives you the perfect spot to enjoy your morning coffee or unwind at the end of the day. Inside, you’ll find a functional layout with bright living spaces, high ceilings, two bedrooms, and a well-designed kitchen with a gas burning stove. With its unbeatable location, everyday convenience, and approachable price point, this condo is a fantastic opportunity to own in the heart of Kelowna. NO AGE RESTRICTIONS - 2 PETS ALLOWED - LOW STRATA FEE INCLUDES WATER AND GAS - VACANT AND AVAILABLE FOR QUICK POSSESSION. (id:60329)
Exp Realty (Kelowna)
170 Celano Crescent Unit# 62
Kelowna, British Columbia
Stop scrolling. This is the deal everyone wishes they found first! The last two very recent sales in this complex went for $685K and $690K...for the same unit. This is $30K LESS!! That means instant equity from day one. Vacant and move-in ready so you can get the keys fast. Inside, you’ll love the sleek kitchen with quartz counters, gas stove, under-cab lighting, and a built-in wine rack. The open living area flows onto a sunny deck with BBQ hookup, perfect for summer nights. Upstairs, the primary suite comes with a walk-through closet and ensuite, plus two more bedrooms and laundry. Downstairs flex room can be your 4th bedroom, office, gym, or play space. Family and pet friendly with parks, schools, shops, and restaurants just steps away. This is a rare chance to grab a unicorn of a deal in North Glenmore. Don’t sleep on it. (id:60329)
Coldwell Banker Executives Realty
1442 Copper Mountain Court
Vernon, British Columbia
Welcome to your very own slice of paradise located on one of the more desirable streets in the Foothills neighborhood! This three-level, three-bedroom, 2 1/2 bath, 2700 square-foot home with a beautifully manicured yard is ready for the next owner to move in and start enjoying. The main level is well laid out with an open concept, which including the foyer, living room, kitchen, dining room, a powder room, and great access out to the back patio. On the upper level, there’s a bonus family room with vaulted ceilings, another gas fireplace, and breathtaking Lake, City, and Valley views. On the same level, but up a few stairs, is the primary bedroom with a spa-like en suite, a walk-in closet, and lots of room for you to hide away in. Down the hall, there are two more bedrooms and a full bathroom. In the basement, you’ll love the flexibility, perhaps an extra space for exercising, a TV room, den or spare bedroom, and lots of storage. Some of the upgrades and features of this property include two gas fireplaces, a large kitchen island, newer granite countertops, four deck and patio areas, RV parking, a newly refinished garage floor, and a new solar panel system to improve the home's efficiency. You’ll definitely enjoy spending time in your private, fully fenced backyard with a water feature, flagstone patios, garden areas, a bridge feature, hot tub, a one-of-a-kind shed, and a large wooden patio. Come view this incredible Okanagan home today! Only minutes to Silver Star, shopping, downtown, lakes, parks, and hiking trails, it won't be available long! (id:60329)
Royal LePage Downtown Realty
1035 Bernard Avenue Unit# 115
Kelowna, British Columbia
Welcome to 1035 Bernard in Kelowna’s popular ""Maple Keys 1"" 55+ community! This 2 bedroom, 2 bathroom home is located on the raised first floor, offering the convenience of main-level living with the privacy of an elevated unit. The bright and spacious living room features large windows and a cozy fireplace, creating a warm and inviting space. Enjoy a central, highly walkable location just steps from shopping, restaurants, and amenities. Secure underground parking and two large storage lockers (about 5 x 10 and 7 x 9) are also included. The home has some nice touches and been updated with new windows! A wonderful opportunity to enjoy comfortable, low-maintenance living in the heart of Kelowna! (id:60329)
Royal LePage Kelowna
4356 Beach Avenue Unit# 6
Peachland, British Columbia
Welcome to this exclusive collection of just seven semi-lakeshore townhomes, ideally located along the highly desirable Beach Avenue in Peachland. This beautifully maintained, one-owner home is quietly positioned at the back of the development, offering privacy while still capturing scenic lake views. The main floor features a bright, open-concept layout with a spacious living room and cozy gas fireplace, a dining area, and a well-appointed kitchen with stainless steel appliances, a gas stove, granite countertops, and an eating bar. A sitting area, laundry room, and access to a generous lakeview deck ~ complete with an awning for added shade and comfort ~ make this level ideal for enjoying the Okanagan lifestyle. Expansive windows throughout fill the space with natural light, and built-in NUVO speakers provide high-quality audio in the home. Upstairs, the spacious primary suite showcases lovely lake views and direct access to the upper deck. The elegant ensuite offers dual vanities with granite counters, a tiled shower, a soaker tub, heated floors, and a walk-in closet. A second bedroom completes this level. The lower level offers a welcoming family room with a gas fireplace, a wet bar, and access to a private backyard patio. A third bedroom and a full bathroom with heated floors complete this versatile space. A double garage provides ample parking and storage. Additional highlights include a radon mitigation system, low strata fees, and pride of ownership. Enjoy the sought-after semi-lakeshore lifestyle—just steps to the beach, waterfront walking paths, and Peachland’s vibrant shops and restaurants. (id:60329)
RE/MAX Kelowna
1610 16 Avenue Se
Salmon Arm, British Columbia
In Hillcrest Subdivision in a nice quiet cul-de-sac, this is a 5 bed 3 bath family home close to hillcrest elementary which is ideal for the kids, open concept kitchen, dining and living room with a gas fire place, nice flooring throughout, beautiful back yard to enjoy with wood patio, bbq area and garden shed, 3 beds up and 2 more downstairs, spacious rec room and a good size 2 car garage, this is a large lot including lots of parking, nice grassy areas with retaining walls and privacy. Come take a look at this one! (id:60329)
Coldwell Banker Executives Realty
1445 Columbia Avenue
Castlegar, British Columbia
Riverview Development Property! 1445 Columbia Avenue is located in the heart of Castlegar and offers incredible views of the Columbia River! This property spans over 36,000 square feet, is zoned C2 and is ready to be developed! The city recently upgraded the services so there is a 6"" water connection as well as a 6"" sewer connection. With easy access off Columbia Avenue, this property checks all the boxes! Reach out today for a full information package. (id:60329)
Coldwell Banker Executives Realty
2401 Ord Road Unit# 62
Kamloops, British Columbia
Located in the sought-after Brock Estates Mobile Home Park, this beautiful 3-bedroom, 1-bathroom home offers a perfect blend of modern upgrades and comfortable living. Recent improvements include fresh paint, flooring and trim throughout. Recently professionally painted outside & sun deck. The big ticket items have all been upgraded such as, all appliances, furnace and air conditioning, ensuring a move-in ready home. The private yard features underground sprinklers, fruit trees, space for a garden, and room for pets, with restrictions in place. This well-maintained property is a must-see. Contact the listing agent for a full list of upgrades and to schedule a showing. (id:60329)
Exp Realty (Kamloops)
5227 Trepanier Bench Road
Peachland, British Columbia
Discover this exceptional walk-out rancher with basement (2nd & 3rd levels) boasting 180-degree panoramic lake views and three levels of versatile living space, totaling over 3,700 square feett (including storage). Situated on a generous 0.31-acre lot with RV parking available on the street below this home offers exceptional value. The main level features a modern kitchen, two living areas, two bedrooms (with a den that could serve as a third), and a primary suite complete with a fireplace and luxurious 5-piece ensuite including a jacuzzi tub. Enjoy access to a flexible area on the 3rd level (ideal as a games room, office, fitness room or TV/THEATRE room) with plenty of storage. The second level offers a self-contained 1-bedroom in-law suite with its own kitchen, stunning lakeview and outside entertaining deck. The in-law suite is ideal for rental, extended family or B & B potential. Outdoor entertaining is a breeze with two decks equipped with gas bibs for BBQs with stunning lakeview and a spacious yard. Located just minutes from Peachland’s charming waterfront, shops and amenities, this property is true gem for those seeking lakeview space living with added spaces and flexibility. Great for fruit trees and a garden. Recent updates include a newer furnace, hot water tank, roof, appliances, and more. PRICED TO SELL! 58K BELOW BC ASSESSED VALUE. (id:60329)
Coldwell Banker Horizon Realty
2487 Cornwall Drive
Penticton, British Columbia
Beautifully renovated half duplex in a prime family-friendly location! Comletely updated including a brand-new kitchen, new appliances, new floors, modern bathrooms, new roof (2025), windows (2021), furnace, AC, and hot water tank. There's absolutely nothing left to do but move in and enjoy the functional one-level layout that offers a spacious living room, dining nook, three bedrooms, and two full baths. Outside, enjoy your private fenced yard with a large deck, gardens, gazebo, extra storage, and plenty of off street parking. Close to schools, shops, parks, and just minutes to Skaha Lake. Call today to book your viewing. (id:60329)
Royal LePage Locations West
932-1 Redstone Drive
Rossland, British Columbia
Modern Townhouse Living at Redstone Golf Course! Welcome to your dream home in the heart of Redstone. This brand-new 3-bedroom, 3-bathroom townhouse offers the perfect blend of luxury, lifestyle, and location. With high ceilings and a bright, open-concept living and dining area, this thoughtfully designed home creates an inviting atmosphere for both relaxation and entertaining. Located above Redstone Drive, overlooking the clubhouse and golf course below. Walk to the golf course or ride your mountain bike to the trails straight from your front door. Enjoy your morning coffee or evening unwind on the spacious deck overlooking the greens, or fire up the BBQ on your private, shaded back patio — ideal for summer dining and quiet escapes. Inside, functionality meets comfort with a single-car garage and a dedicated mudroom, perfect for storing your skis, bikes, and golf clubs. The modern kitchen, sleek finishes, and generous natural light throughout enhance the appeal of this new build. Located just steps from one of the region’s premier golf courses, and surrounded by nature, this home is perfect for active lifestyles year-round. Plus, with new home warranty in place, you can enjoy peace of mind and long-term value. Don’t miss your chance to be part of this exciting new community at Redstone — where outdoor adventure and modern comfort come together. C GST is applicable. * Some photos were taken in 932-3 Redstone Drive * (id:60329)
RE/MAX All Pro Realty
254 Hwy 8 Unit# 47
Merritt, British Columbia
Visit REALTOR website for additional information. Stunning Mountain Views on a Prime Lot - 47-254 Hwy 8, Merritt, BC Welcome to one of the most desirable locations in Lower Nicola! This bright and spacious 2-bedroom, 1-bath home is perfectly positioned on an oversized huge lot with just one neighbor and breathtaking views of the surrounding mountains. Peaceful, private, and full of potential, this property is a rare gem. Enjoy an open-concept living area that flows seamlessly from kitchen to dining to living room, ideal for everyday comfort and hosting guests. A generous bonus room adds flexibility-perfect for a home office, studio, or additional lounging space. Step outside to a large, covered deck where you can take in panoramic vistas year-round. (id:60329)
Pg Direct Realty Ltd
1435 Cara Glen Court Unit# 101
Kelowna, British Columbia
Welcome to the most affordable home in the complex, and it’s not just the price that will catch your eye. This 3-bedroom, 3-bathroom townhouse offers nearly 1500 sq. ft. of family-friendly living in a safe, welcoming neighbourhood. Designed with families in mind, the open-concept kitchen and living space make daily routines and gatherings flow with ease, while large windows keep everything bright and inviting. Upstairs, all three bedrooms and the laundry are conveniently on one floor, with built-in closet organizers that help keep the chaos under control (a small miracle for family life). The primary suite includes its own ensuite and walk in closet, making mornings smoother. Downstairs features an awesome bonus room - kids play area, home gym, or storage! A side-by-side double garage means no more car shuffling — just park, unload, and relax. If you've ever owned or seen a tandem garage, you know what I mean... you want the side by side one! Are you a handyman? Then you'll apprecaite the expoxy floors and LED lighting, perfect for that late night oil change or fixing up your kid's bike! With newer construction and home warranty still in place, it’s truly move-in ready. Add in quick access to downtown, nearby parks, plus endless hiking and biking trails, and this home is proof that the best family memories start with the right address. come see #101-1435 Cara Glen today! (id:60329)
Vantage West Realty Inc.
384 Bernard Avenue
Kelowna, British Columbia
Prime retail/office space available on Bernard Avenue, just steps from Lululemon, Arc’teryx, and the iconic Kelowna Sails. This high-profile corner location at Pandosy Street and Bernard Avenue offers exceptional exposure in the heart of downtown Kelowna. 384 Bernard is ideally suited for a variety of uses including retail, financial, or professional service tenants. The current layout features a spacious open reception, seven glass-front offices (three with windows along Pandosy), a large boardroom, two vaults, and a practical floorplan with drawings available. Additional improvements include a kitchen with dishwasher, accessible washroom, two double-stalled bathrooms, and robust 600-amp power service. While parking is not provided, the central location delivers unbeatable walkability and visibility in one of Kelowna’s most dynamic corridors. There is also an opportunity to lease the entire building—approximately 13,475 ± sf over two floors with elevator access (subject to vacant possession). Contact the listing agents for further details. (id:60329)
Venture Realty Corp.
Coldwell Banker Horizon Realty
980 Coronation Avenue
Kelowna, British Columbia
Unlock the perfect investment at 980 Coronation Ave! This gem offers a rare opportunity in Kelowna North with a newer carriage house. Imagine living steps from downtown while your mortgage is being helped along by rental income from the back lane-accessed carriage home. These homes provided a great living environment and potential, with future land value on the rise, this could be your golden ticket. The main house has that downtown charm. Three bedrooms, one bathroom with a fenced front yard. The carriage house sits upon a triple garage (tandem one side). It has 3 bedrooms, room for an office space and plenty of storage. Whether you’re an investor or just craving the urban lifestyle with some extra financial padding, this property combines prime location and rental income into one unbeatable package. Walking distance to everything downtown, including Kelowna's best waterfront beaches, cafes, restaurants, and shops! (id:60329)
Vantage West Realty Inc.
742 Highpointe Place
Kelowna, British Columbia
An architectural masterpiece set in one of Kelowna’s most coveted enclaves, this residence offers award-winning landscaping, sweeping lake and city views, and an effortless indoor/outdoor flow tailored for both entertaining and aging-in-place. The entry sets the tone with stone flooring that transitions seamlessly indoors, granite accents, and soaring ceilings. A chef’s kitchen with Viking, Sub-Zero, and Miele appliances complements the open-concept dining and living areas, anchored by a dramatic two-way stone fireplace. The main-level primary suite is a serene retreat with vaulted ceilings, power blinds, a spa-inspired ensuite with steam shower, freestanding tub, and custom dressing room. The walkout level is a destination of its own featuring a soundproof theatre, gym, full bar, and rec space with walls of retractable glass connecting to the outdoors. Designed for year-round enjoyment, the exterior boasts multiple patios, fire features, a koi pond, misters, heaters, and an outdoor kitchen. An infinity pool with hot tub and cabana overlooks the lake and city lights, creating an entertainer’s dream. With a triple heated garage, ample storage, and direct access to parkland trails, all just minutes to downtown, this estate offers unmatched lifestyle and luxury in the heart of the Okanagan (id:60329)
Unison Jane Hoffman Realty
3409 Okanagan Avenue
Vernon, British Columbia
For more information, please click Brochure button. Welcome to this beautifully maintained, move-in-ready home in Vernon’s desirable Mission Hill area. Lovingly cared for with high-quality updates, this property combines comfort, functionality, and excellent investment potential. The spacious main floor features a large primary bedroom with two closets, a stylish 4-piece European-tile bathroom, and a bright kitchen with custom-built cabinetry, ample counter space, and updated appliances. The living room offers an electric fireplace and large windows overlooking the valley, while the covered deck (2020) is perfect for enjoying Okanagan sunsets with convenient yard access. The large 1-bedroom unregistered basement suite is a fantastic potential income helper, complete with a full kitchen, bathroom, big living room with gas fireplace and separate thermostat, plenty of closet space, and a large storage/mechanical room. The fully fenced, landscaped yard offers stress-free maintenance with three sheds for storage. The front of the home provides ample parking for three vehicles plus a carport, and there is an accessible ramp to the front door for easy entry. Major updates include: roof 2019, driveway 2018, furnace, water tank, A/C and windows 2017, electrical 2017. This home is an ideal family starter, retirement home, or investment property, close to downtown Vernon, shopping, schools, transit, and quick highway access. All measurements are approximate. (id:60329)
Easy List Realty
4513 45th Avenue Ne
Chetwynd, British Columbia
Situated on a ±1.19 acre M2 Heavy Industrial parcel, this ±7,456 sq. ft. industrial shop and office facility offers an excellent opportunity for owner-users or investors. The building features ±2,400 sq. ft. of office/reception space, three washrooms, and ±5,000 sq. ft. of 14-ft. ceiling height shop area with 7 x drive-through bays, overhead doors, 3,458 sq. ft. mezzanine storage, and 400-amp power. The property is fully serviced with municipal water/sewer, natural gas, and fenced yard space with gravel surfacing. Located in Chetwynd’s main industrial district, the site benefits from immediate access to Highway 97 and Highway 29, connecting Dawson Creek, Fort St. John, Prince George, and Tumbler Ridge. Rail service and the Chetwynd Airport add further transportation options, supporting industries such as energy, forestry, and mining. With flexible configuration for single or dual tenancy and strong exposure in a key industrial hub, this property offers a functional and strategically positioned base for regional operations in Northeast BC. (id:60329)
Royal LePage Kelowna
2230 Golf Course Drive
West Kelowna, British Columbia
Imagine waking up with the fairways of Shannon Lake Golf Course as your backdrop—without ever worrying about a lawn mower. This top-floor, 2-bed, 2-bath townhouse offers 1,224 sq. ft. of stylish, stair-free living, fully renovated in 2020 with modern kitchens, bathrooms, flooring, paint, and appliances. The open layout feels fresh yet inviting, while large windows frame peaceful views of the 4th hole. With two covered parking stalls and two storage units, downsizing here doesn’t mean compromising on convenience. The small, eight-unit complex is exceptionally quiet and enjoys rare turnover, so opportunities like this don’t come often. Golfers will appreciate being steps from the course, and everyone can enjoy nearby walking trails, wineries, and beaches. Whether you’re teeing off or toasting a glass of Okanagan wine, this home sets the scene perfectly. Book your showing today—properties this turnkey are like a hole-in-one, rare and worth celebrating. (id:60329)
Vantage West Realty Inc.
549 Rosebud Lake Road
Salmo, British Columbia
160 acres of south-facing land with stunning big sky views await you on this picturesque property. With 3 unnamed springs and Eldorado Creek flowing through, the tranquility of nature is at your doorstep. A beautiful pond is created by the creek, adding to the scenic beauty. Discover several large, perfectly prepared building sites, providing endless possibilities for creating your dream oasis. This property is zoned R4, offering both potential for farming and residential development. Access is available under power lines. The property is easily reached with AWD or 4X4 vehicles, making it ideal for outdoor enthusiasts to enjoy ATV rides, snowmobiling, and even hunting, as it is surrounded by crown forestry land. US cell service is available in the top corner of the property, ensuring convenience and connectivity. Don't miss the chance to own your own piece of paradise – inquire about the KML file available for further exploration. See realtor.ca Docs for detailed maps and directions. (id:60329)
Coldwell Banker Rosling Real Estate (Nelson)
3119 30th Avenue
Vernon, British Columbia
Excellent opportunity to lease 3,529 ± sf of open retail space in the heart of downtown Vernon, just off Highway 97. This highly visible location offers a bright, wide-open floor plan with new paint, upgraded lighting, and a new T-bar ceiling. The premises include large rear washrooms and a generous basement area providing ample storage or potential additional usable space if improved. A prime option for retailers looking to establish themselves in Vernon’s vibrant downtown core. Contact the listing agent for further details or to arrange a tour. (id:60329)
Venture Realty Corp.
Coldwell Banker Horizon Realty
1517 Mt Fisher Crescent
Cranbrook, British Columbia
Welcome to 1517 Mt Fisher, a beautiful rancher with a fully finished walkout basement, offering comfort, space, and stunning views. The main floor features 2 bedrooms and two bathrooms, including a spacious primary with ensuite and a generous closet. Enjoy the open-concept kitchen and living room with cozy fireplace and access to the deck—perfect for entertaining or relaxing. A convenient laundry room with new washer and dryer, is located on the main level just off the garage. Downstairs you’ll find a bright walkout level with one additional bedroom, a large family room with a second gas fireplace, and a convenient area with hookups for a wet bar. This home also boasts air conditioning, in-floor heating in the entryway, underground sprinklers, and a double garage for all your parking and storage needs. A wonderful combination of practicality and charm, all set in a great location with mountain views. (id:60329)
RE/MAX Blue Sky Realty
8514 Sun Valley Road
Kelowna, British Columbia
Your 3000 sq ft home (700 sq ft unfinished) with 4 beds and 2 baths on 10.7 acres is a private country oasis nestled in the Joe Rich Valley, only 15 minutes to town and 30 minutes to Big White Ski Resort. This property backs onto crown land with trails for hiking, quadding and snowshoeing. Nothing beats wood heat with a new main stove downstairs and an upstairs accent stove keeping you cozy in the coldest of winters. Relax in total privacy in your hot tub on the larger of 2 decks that overlooks a beautiful garden space with a firepit and sheds and mountains in the distance. The deer fenced vegetable garden has a greenhouse for your tomatoes and peppers. Pick your berries outside your back door. Park your car in the garage attached to the house or in the large (1350 sq ft) 2 car garage and shop. In addition there is a new water pump 3 years ago producing clean water and lots of it for the underground irrigation and the newer hot water tank. Enjoy the cozy heated bathroom floors, the new kitchen and dining room flooring and the many triple pane windows. Fast fibre optic internet connection. Solar potential on the South facing slope. Country living at its best! (id:60329)
Royal LePage Kelowna
1131 Collinson Court
Kelowna, British Columbia
Outstanding VALUE! Last-Chance Luxury in The Ponds — Former Carrington Showhome (NO GST!) Perched above the city in one of Kelowna’s most desirable communities, this incredible home delivers luxury, lifestyle, and location in one stunning package. With over $100,000 in upgrades, this 3-bed, 3-bath walk-up is better than new—designed to impress with custom features and breathtaking mountain and skyline views. The open-concept main floor is built for entertaining, featuring a chef-inspired kitchen with quartz counters, premium appliances, walk-in pantry, and pass-through window to an outdoor sit-up bar. A sleek wine display anchors the living space, flowing seamlessly to a spacious front deck with glass railing and remote blinds. A rear patio and private backyard complete the indoor-outdoor experience. Upgrades include full-height tile backsplashes, custom built-ins, designer lighting, feature walls, and smart home integration. The primary suite is a retreat with dual vanity, tiled shower, and walk-in closet. Downstairs offers a large rec room, third bedroom, and full bath—perfect for guests, teens, or a home office. Set on a fully landscaped lot with underground irrigation, a tranquil water feature, and a rare 3-car garage (double + tandem), this home delivers unbeatable value in a move-in ready package. Located just minutes from top-rated schools, hiking trails, and the convenience of Mission Village. This is a rare chance to own a professionally designed, showhome-quality residence in The Ponds. Own NEW with NO GST! Don’t miss your chance—this one’s a showstopper! (id:60329)
Vantage West Realty Inc.
3634 Mission Springs Drive Unit# 601b
Kelowna, British Columbia
DEVELOPER PROMO NO STRATA FEES FOR 5 YEARS!! Welcome to Green Square Vert in the heart of Kelowna’s Lower Mission. This brand new 6th floor home in Building B offers 900 sq. ft. of modern living with 2 bedrooms, 2 bathrooms, and 2 parking stalls. Inside, you’ll find a thoughtfully designed layout with a clean, contemporary style. The open concept kitchen and living area feature quartz countertops, chrome fixtures, and calming modern tones throughout. The bright living space extends to a large northeast-facing patio, where you can enjoy mountain views and make the most of Okanagan evenings with a gas BBQ hookup. Green Square Vert residents enjoy a range of amenities, including a rooftop patio, community garden, fitness facility, dog/bike wash station, and secure bike storage. The location is hard to beat, beaches, shopping, schools, and restaurants are all close by, offering a true blend of convenience and lifestyle. Price is GST applicable. First-time buyers may qualify for the BC new construction GST exemption. (id:60329)
Royal LePage Kelowna
1022 3a Highway Unit# 2
Nelson, British Columbia
WATERFRONT living with private beach on Nelson's north shore is now within reach! This dreamy 3 bed, 2 bath townhouse is the perfect retreat, conveniently located within a 5min drive/15min bike ride to Nelson's vibrant city center. Inside you are greeted with an open concept floor plan on the main floor with your kitchen, dining & living room thoughtfully laid out for entertaining & easy access to the lower deck off of the kitchen- boasting the most incredible views of the Kootenay Lake and Nelson's iconic big orange bridge! A 1/2 bath completes the ground floor. Upstairs you'll find 3 bedrooms & 1 full bathroom/laundry room, large attic storage space (or kid friendly hide-away) with the master bedroom facing the Kootenay Lake and access to a large private deck offering plenty of room to spread out, relax & take in breathtaking views- sunsets, city night lights, wildlife & sunlight dancing off the water! Entertainment on Kootenay Lake is endless! From your lower deck, step down to access the private beach (shared with 4 units) where you can relax with the sand in your toes, the water at your feet, a huge firepit- perfect for evening beach bonfires, access to the private dock (optional) for those wanting their toys docked on the water for added convenience and maximum enjoyment of everything your backyard Kootenay Lake has to offer. Are you ready to live the life you don't need a vacation from? Call your REALTOR today! Parking for 2 vehicles and storage unit are also included! (id:60329)
Exp Realty
3780 Schubert Road Unit# 259
Armstrong, British Columbia
Welcome home to #259 Willowbrook Terrace. This charming 4-bedroom, 31/2 bath, end-unit townhome is the perfect family home. As you enter the main level of this immaculately kept home, you will notice the spaciousness of the open-concept kitchen/dining room/living room. Completing the main is a convenient 2-piece washroom and entrance to your single-car garage. The east-facing patio doors let in plenty of natural light and lead right to your private, low-maintenance backyard that has recently been updated with Syn-Lawn. As you journey upstairs, you will find a well-laid-out floor plan featuring your laundry room, a four-piece washroom, two generously sized bedrooms and your large primary bedroom with vaulted ceilings, walk-in closet, and a beautiful 4-piece ensuite. The basement sees your 4th bedroom, a 3-piece washroom, your mechanical rooms and a huge rec room for the family to relax in. This unit has been well kept over the years and has had plenty of updates, including the hot water tank replacement in 2023 and over $9000 to the backyard. Willowbrook Terrace is a well-run, family-friendly strata with a large contingency fund and decent strata fees. You are only a few minutes walk to Highland Park Elementary School, the IPE grounds, and all the fantastic amenities Armstrong offers. Pets are welcome, and quick possession is achievable. (id:60329)
Royal LePage Downtown Realty
19 Wattsville Road
Cranbrook, British Columbia
This lovely 3 bed, 3 bath home has seen many upgrades over the last 7 years, such as newer siding, fencing, sundeck, metal roof, landscaping, windows, upgraded electrical to 200 amp, some new flooring, kitchen cupboards, new shower and vanity in the ensuite, and new toilets. kitchen, and full bathroom. Upstairs you will find a cozy primary bedroom with laundry and an updated ensuite. Two bedrooms are on the lower level, with one currently being used as a hobby room. Downstairs you'll find a spacious rec room with fireplace, separate entrance, a country kitchen, and another bathroom. The inviting sundeck off the back leads to your low maintenance backyard and large 26x30 garage that's insulated and wired. There's also plenty of room to park your RV, boat, vehicles or toys. This charming home is a must-see! (id:60329)
Exp Realty
