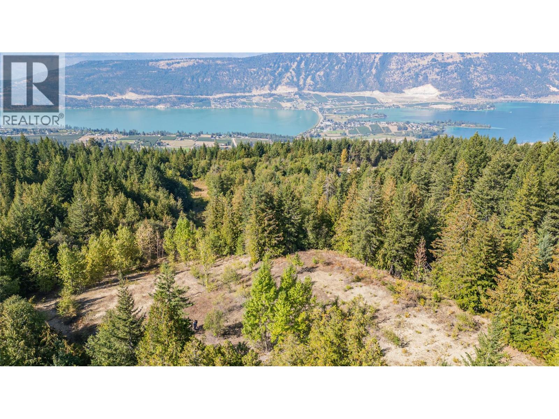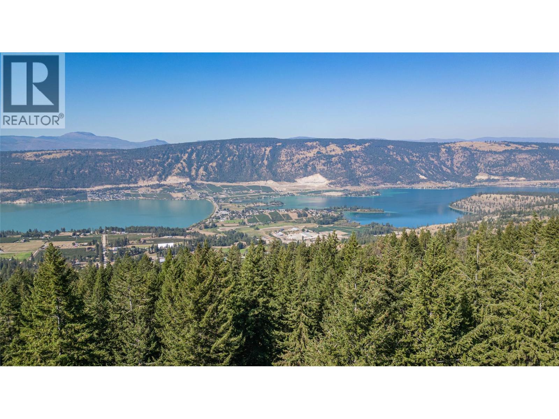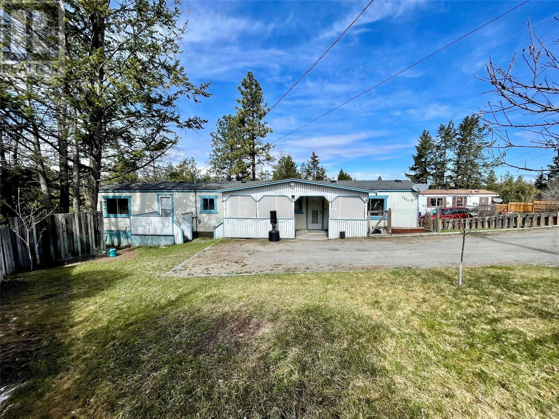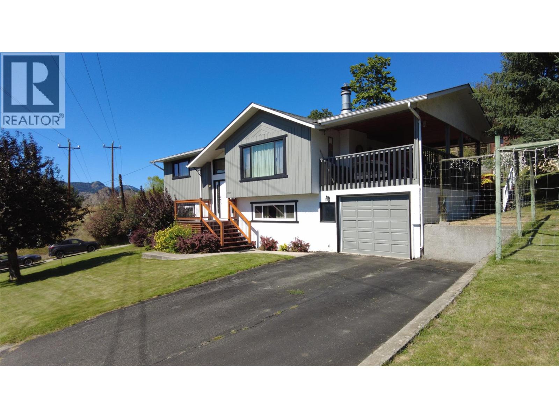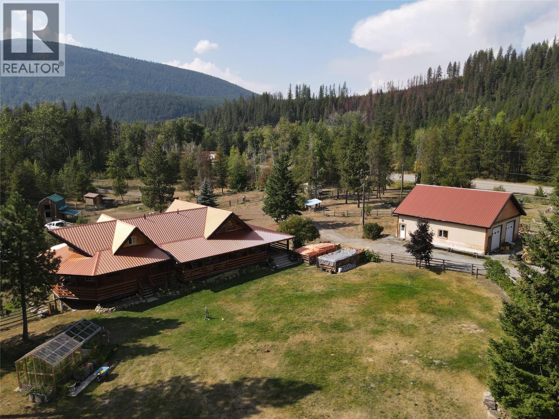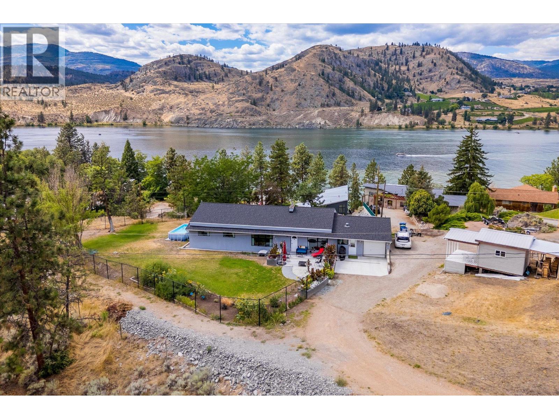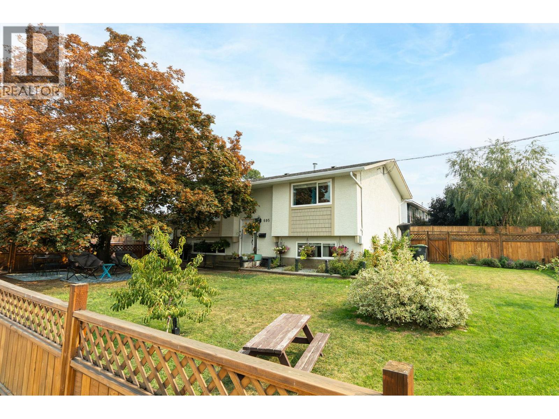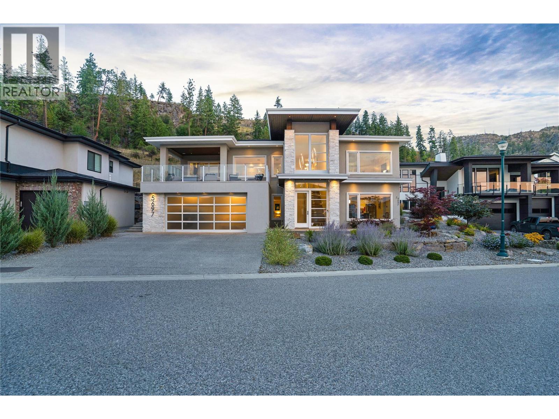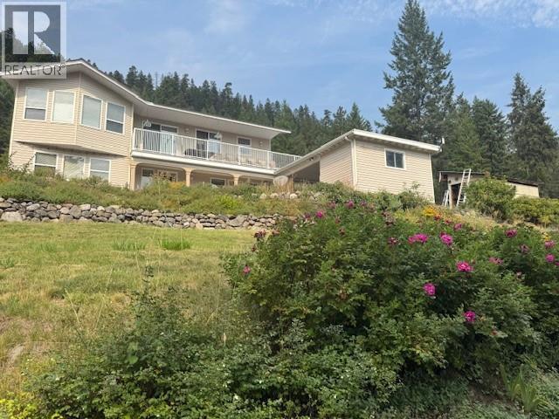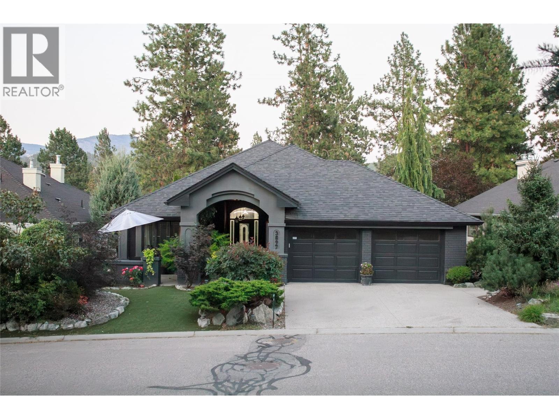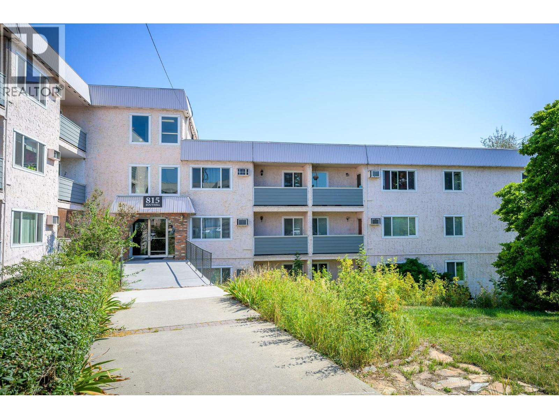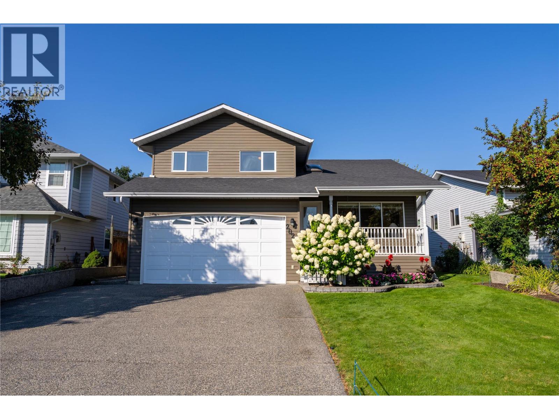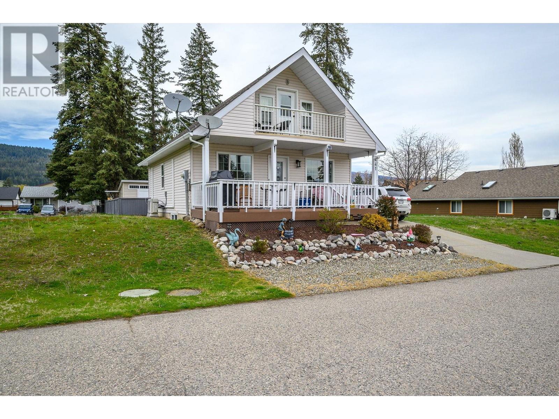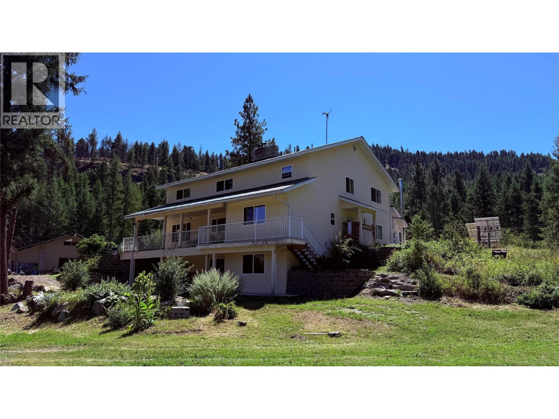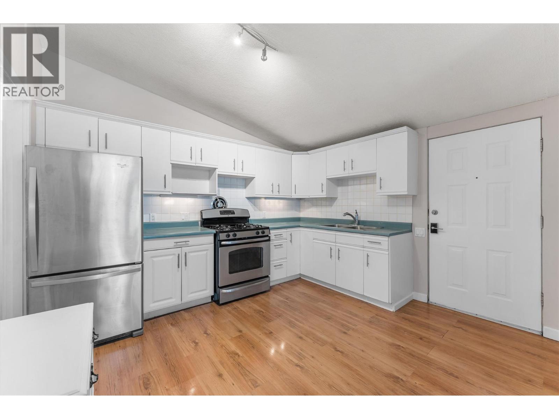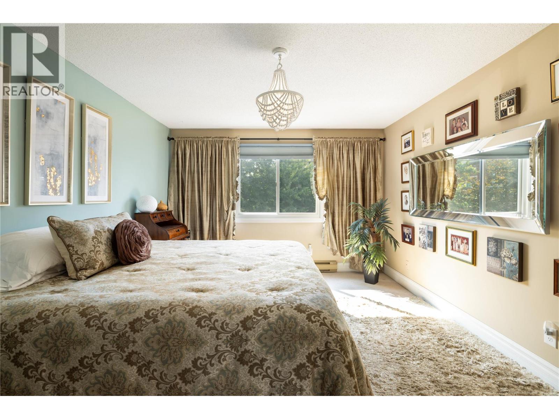6055 Oyama Lake Road
Oyama, British Columbia
Imagine waking up to the quiet rustle of grass in the breeze and the soft golden glow of sunrise over your own private meadow. This stunning lot offers the perfect blend of open space and natural beauty, ideal for building the peaceful country home you’ve always dreamed of. Tucked away in a serene rural setting, this property features a gently sloping meadow surrounded by nature—perfect for gardening, hobby farming, or simply enjoying the quiet life. There’s ample space to build your dream home, guest cabin, or retreat, with plenty of room left for outdoor living, animals, or your own creative vision. Whether you’re looking for a weekend escape or a full-time lifestyle change, this lot offers a rare chance to create something special in a truly magical setting. Remove a few trees and you'll have an exceptional view of both Kalamalka and Wood Lakes. Peace, privacy, and potential—this meadow lot has it all. (id:60329)
Century 21 Assurance Realty Ltd
6051 Oyama Lake Road
Oyama, British Columbia
Discover the perfect canvas for your dream home on this expansive mountainside lot, tucked away up a quiet country dirt road. Surrounded by nature and peaceful mountain living, this property is a rare opportunity to create your own private retreat. Whether you're envisioning a cozy cabin, a modern farmhouse, or a luxury mountain escape, this lot offers the space, privacy, and scenery to bring your vision to life. Enjoy the peace and quiet of country living with the freedom to design a space that suits your lifestyle—garden, build, or simply enjoy the untouched beauty of the land. With breathtaking sunsets, endless fresh air, and all the tranquility of rural living just a short drive from town, this is more than just a piece of land—it’s the beginning of something extraordinary. Remove a few trees and you'll have an exceptional view of both Kalamalka and Wood Lakes. Your mountain escape starts here! (id:60329)
Century 21 Assurance Realty Ltd
2321 33rd Avenue N
Cranbrook, British Columbia
Welcome to this beautifully renovated 2 bedroom 1 bathroom modular home on its own spacious lot in a quiet cul-de-sac. The generous lot size leaves plenty of room for a garage or addition. There is newly installed vinyl plank flooring throughout the house, freshly painted interior walls in a neutral palette, modern kitchen cabinets with new stainless steel appliances including a sleek refrigerator, stove and dishwasher, as well as new fixtures throughout the home. The bathroom is updated with a new bathtub, tub surround, toilet and vanity. The plumbing has been updated and insulation was replaced in most of the walls to ensure energy efficiency and comfort year-round. An efficient furnace installed in 2024, air-conditioning 2025, and a 3 year old hot water tank gives peace of mind for reliable heat and hot water supply. The roof was replaced in 2015. A new back door and steps were recently installed, awaiting a future deck with mountain views. Enjoy outdoor gatherings around the fire pit in the fenced backyard, perfect for entertaining or relaxation. The expansive yard has a mature apple tree and vibrant perennials adding a touch of natural beauty to the landscape. This property offers a peaceful retreat with all the comforts of modern living. Located in Panorama Heights near the Community Forest where world class Mountain Biking and Hiking trails await. (id:60329)
Century 21 Purcell Realty Ltd
7389 Valley Heights Drive
Grand Forks, British Columbia
Experience lovely city, mountain, and valley views from this well-maintained and beautifully appointed 3 bed, 2 bath home, cherished by the same owners for 45 years. Appreciate numerous upgrades including fresh paint, new appliances, a one-year-old roof, and a brand new hot water heater. Stay dry on the covered deck/patio or enjoy shade while admiring the immaculate, landscaped backyard with its multiple decks and flower gardens. It's the perfect place to entertain with family and friends. This home offers a comfortable and inviting lifestyle in a well-loved neighbourhood, a true gem awaiting its new owners. Floor plans at the end of the pictures and available in documents. (id:60329)
Grand Forks Realty Ltd
9333 Winchester Road
Vernon, British Columbia
This is one you won’t want to miss! Tucked near Killiney Beach Park, in a community where neighbours still stop to chat, 9333 Winchester instantly feels like home. Step inside and you’re greeted by soaring wood-clad vaulted ceilings and an abundance of natural light. Expansive windows capture incredible lake views on both levels. The open-concept kitchen flows seamlessly into the living room, anchored by a fireplace that radiates warmth and charm. From there, step onto the oversized deck—perfect for morning coffee, evening wine, or simply soaking in those views that truly must be experienced in person. Upstairs, two bedrooms and a full bath complete the main floor. Downstairs, the home continues to impress: massive windows, a spacious rec room, another bedroom, a second bathroom, and a freestanding tub set by the windows, inviting you to relax while watching the lake drift by. Outside, a detached shop offers space to tinker or store toys, while the grassy yard gives kids or pets room to play. This is a special property that blends comfort, character, and setting—book your showing today and see everything it has to offer! (id:60329)
Vantage West Realty Inc.
6011 Oyama Lake Road
Lake Country, British Columbia
Escape to the peace and privacy of country living with this charming 4-bedroom, 2-bathroom home perched on a mountainside, just up a scenic dirt road. Set on a spacious lot, this property offers endless possibilities—whether you're looking for a quiet family home, a recreational getaway, or a tranquil work-from-home retreat. Step inside to a warm and welcoming interior with plenty of natural light and room to breathe. The home’s elevated position offers breathtaking, unobstructed views of the surrounding mountains and the shimmering waters of Kalamalka Lake—perfect for enjoying your morning coffee or evening sunsets. Outside, there’s plenty of space to garden, explore, or simply soak in the serenity of your natural surroundings. With the privacy of country living and the convenience of town not too far away, this is your chance to enjoy the best of both worlds. (id:60329)
Century 21 Assurance Realty Ltd
8495 3 Highway
Yahk, British Columbia
Spectacular riverfront property on the Moyie River in Yahk, BC, offering over 2,700 ft of private frontage with exceptional fishing holes, swimming, rafting, and tubing. This unique income-generating property features a finely crafted log home with more than 2900 sq.ft of living space plus a semi-finished 1185 sq.ft. basement. An approximate 2270 sq.ft wraparound deck, mostly covered, surrounds the home., perfect for entertaining or relaxing with panoramic views. The land is set up for horses with cross fencing, corrals, and apple trees that provide natural snacks for the animals. Enjoy the many outbuildings this property has to offer. A 40 ft x36 ft garage with two 10 ft doors offers excellent storage. With no zoning, the opportunities are endless. The property currently producing income from eight highway signs, each generating $1,000/year, with room to add many more. In addition, there are 24 -12 ft x 25 ft dry storage units creating further potential for revenue growth. This is a rare chance to own a versatile riverfront property with unmatched potential. (id:60329)
Century 21 Purcell Realty Ltd
515 Philpott Road
Okanagan Falls, British Columbia
**DUTCH AUCTION** - Property Reduced $5k A Week Until Offer** This meticulously cared for one level living property offers a rare blend of privacy, space, and beautiful lake views—all just steps from the water. Set on 1.16 acres with beautiful landscaping, this 3-bedroom, 2-bathroom home is just steps from the lake, with convenient beach access. Whether you're relaxing on the deck, soaking in the hot tub, or enjoying the above ground pool, you’ll appreciate the peaceful setting and tranquil views of the lake. The home has been lovingly maintained and extensively updated, featuring a newer roof, upgraded plumbing, modern heating and cooling systems, newer appliances, fresh paint, and more. Two cozy wood-burning fireplaces bring the entire space together. The spacious family room offers flexibility and could easily be converted into a 4th bedroom. Outdoors, the property is a gardener’s paradise with mature landscaping, raised garden beds, and plenty of space to enjoy nature. A powered barn provides ideal storage or workshop space, while a powered casita offers the perfect spot for a studio or creative retreat. An attached garage and abundant parking, including space for RVs and boats, adds even more versatility. Enjoy the quiet while still having the convenience of being just a short drive to shops, schools, dining, and other local amenities. This unique property offers year-round comfort, natural beauty, and endless potential. (id:60329)
Royal LePage Kelowna
605 Stirling Road
Kelowna, British Columbia
Stop Scrolling—This Is the One! Completely renovated from top to bottom, this 4-bedroom, 2-bath family home is an absolute showstopper. Step inside to a bright open-concept floor plan with a large kitchen island, spacious dining and living areas, and a seamless walkout to your large back deck; perfect for entertaining. The layout is designed for easy family living with space that feels both connected and private. Upstairs, you’ll find two bedrooms and a full bathroom, while the primary suite is set apart downstairs with its own bathroom and direct access to the laundry room with loads of storage. A comfortable family room is ready for cozy movie nights, and another bright bedroom downstairs adds flexibility for kids, guests, or a home office. Over the last 10 years, no detail was missed: California Closet systems, a fully fenced lot, privacy hedges, flower gardens, new irrigation and an outdoor shed. This home truly shines inside and out! The large corner lot offers RV parking, space for a future shop, and room to play. Families will love being steps from several schools, while commuters will appreciate the easy access to the city bus route. And here’s the kicker: it’s zoned MF1, giving you incredible investment potential and future development options—all while enjoying a move-in ready dream home today. Stop dreaming and start packing—this home is ready for you! (id:60329)
Royal LePage Kelowna
2600 37 Avenue
Vernon, British Columbia
For more information, please click Brochure button. Full of Character and Charm! Why live in a condo with strata fees when you can own this beautifully updated inner-city gem? This unique home stands out in the neighborhood with its welcoming front veranda, mature trees lining the boulevard, and a fully fenced flat backyard — perfect for watching the kids play. Enjoy outdoor living on the spacious covered back patio, ideal for relaxing or entertaining. Lovingly renovated over the past seven years, this home has received the care and attention it deserves. Features include hardwood flooring on the main level and easy-care vinyl plank flooring upstairs. Major updates such as asbestos abatement and new insulation have already been completed for peace of mind. Just steps from both elementary and high schools, as well as a vibrant downtown core and nearby parks, the location is as convenient as it is charming. An oversized single-car garage and off-street parking for at least four vehicles add incredible value in this area. This home is truly one-of-a-kind! All measurements are approximate. (id:60329)
Easy List Realty
5697 Jasper Way
Kelowna, British Columbia
Discover custom-built luxury in this stunning 5-bedroom, 5-bath home featuring a bright, legal 1-bedroom ground-level suite. This high-efficiency smart home boasts soaring vaulted ceilings, a dramatic floating staircase, and rich wide plank wood floors. The open-concept main floor centers around a chef’s kitchen with quartz countertops, custom cabinetry, and a hidden walk-in butler’s pantry. Flow effortlessly into the spacious dining and living areas warmed by a gas fireplace, then step out onto the front deck to enjoy Okanagan Lake and mountain views. The private backyard is an entertainer’s dream with a heated saltwater pool, hot tub, and ample space to relax or host gatherings. The main-level master suite offers a spa-like retreat with a soaker tub, glass-enclosed shower, and double floating vanity with undermount lighting. Two additional bedrooms share a stylish Jack & Jill bath, with one bedroom featuring a queen Murphy bed—ideal for guests or a home office. A large laundry room with abundant counters and cabinetry enhances daily functionality. The lower level features a generous rec room with an electric fireplace, wet bar, guest bedroom, and full bath. The oversized three-car garage easily fits a boat, a car, and plenty of toys. Exceptional millwork, designer fixtures, and quality finishes elevate every room. Enjoy close proximity to top schools, parks, dining, and Okanagan’s renowned wineries. Luxury, comfort, and thoughtful design converge in this remarkable home. (id:60329)
Royal LePage Kelowna
3505 Christian Valley Road
Westbridge, British Columbia
Come relax! Spectacular views over the Kettle Valley enhances the charm of this cozy family home surrounded by nature. Put your feet up and enjoy all the comforts of this well thought out home. Anything that needed to be done, has been done. Come checkout this opportunity to enjoy the wildlife that surrounds you as you work and play in your own playground. The big shop and work shop will delight the handyman . .. no need for curtains it's very private yet close to Rock Creek and 45 min to Osoyoos . (id:60329)
Macdonald Realty
3897 Gallaghers Grange
Kelowna, British Columbia
Live on the Green. Entertain in Style. Relax in Luxury. Welcome to the pinnacle of golf course living—this redesigned 6+den bedroom estate is a sophisticated blend of design, technology, and comfort, set directly on the fairway with golf cart room giving direct access to the fairway. This rancher-style home offers main-floor living built for entertaining with a full walk-out basement. The carefully curated layout includes: 3 full bathrooms & 2 half baths, stylish home office, golf cart room, indoor hot tub room, and a craft/hobby studio. Plenty of room for multi-generational living, with public transit and school buses coming right to the gate. There are already kids here! The main floor showcases numerous custom upgrades, including a large quartz island with a built-in wine cooler, smart kitchen faucets, a wine rack, a coffee bar with water supply, and a premium 48-inch gas range complete with flat top. The 400sqft primary suite has been completely reimagined into a true sanctuary, including a spa-inspired luxurious ensuite with marble and brushed gold finishes, oversized rainfall shower with body jets, freestanding tub, elegant lighting, and a serene, modern design. Sit on your full length deck, watching the PGA across 3 fairways and enjoying the views of Layer cake mountain and the abundance of nature. Everything in this home has been custom-designed for elevated living, combining lifestyle, leisure, and modern convenience—all in an unbeatable golf course setting. (id:60329)
Coldwell Banker Executives Realty
105 Village Centre Court Unit# 324
Vernon, British Columbia
Opportunity knocks! Own this fully furnished 1 bedroom, 1 bathroom suite at The Lodge at Predator Ridge. Relax on your private deck with sweeping views of the golf course, practice facility, and surrounding mountains. Experience the resort lifestyle with world-class amenities: 36 holes of championship golf, miles of hiking & biking trails, indoor and outdoor pools, full fitness centre, tennis & pickleball courts, plus outstanding dining options including The Range and Pallino’s Italian Bistro. Owners can take advantage of Predator Ridge’s professional rental management program – simply choose your dates and let them handle the rest, helping offset your ownership costs. Conveniently located just 25 minutes from Kelowna Airport and minutes from Sparkling Hill Resort. Whether you’re looking for a vacation getaway, rental investment, or easy lock-and-leave lifestyle, this is the perfect Okanagan retreat. Just bring your suitcase and enjoy! (id:60329)
RE/MAX Vernon
5060 Tatlow Road
Salmon Arm, British Columbia
Here's your chance to own a peaceful acreage paradise just 10 minutes from Salmon Arm. Discover the perfect blend of privacy, beauty, and convenience on this 4.25-acre expansive property. Framed by willow trees and an enchanting cedar forest, this property offers a setting that feels like your own private park. The land is versatile, useable, and ready for your vision—whether you dream of a hobby farm, a serene escape, or a place for family to grow. Part of the property is fully fenced off, great for dogs or farm animals. At the heart of the property sits a beautiful home, featuring 2 bedrooms, a large den, and 2 bathrooms including a relaxing soaker tub. A new wraparound deck is ideal for BBQs, entertaining, or just enjoying the beautiful Shuswap weather. Tons of parking and storage with a 24x24 heated garage, as well as a separate 14x20 insulated building. Set on a quiet no-thru road, this acreage gives you the tranquility of country living with the convenience of town just minutes away. (id:60329)
Realtymonx
815 Southill Street Unit# 423
Kamloops, British Columbia
Unbeatable Deal! Top-floor 1-bedroom unit in the heart of Brock – priced to sell at just $199,000! Why throw money away on rent when you can own this bright, well-kept condo in one of Kamloops' most central and convenient locations? Perfect for first-time buyers, students, or savvy investors. Enjoy a smart layout, tons of natural light, a private balcony, and walking distance to transit, shopping, and more. Strata is only $356/month and covers water, sewer, and garbage. Rentals allowed, 1 parking spot included, vacant, quick possession possible! You will not find better value in this market. (id:60329)
RE/MAX Real Estate (Kamloops)
2022 Tremerton Drive
Kamloops, British Columbia
First time on the market, this Upper Sahali home has been loved and cared for by the same family since it was built. Immaculately maintained and never before offered for sale, it is a rare opportunity to own a property in one of Kamloops’ most sought-after neighbourhoods. Inside, you will find three bedrooms, three bathrooms, a spacious kitchen with an eat-in nook, and both living and family rooms. Central A/C keeps the home comfortable year-round and a brand new hot water tank has just been installed. The pride of ownership shows throughout. Everything has been kept in excellent shape, making this a rare opportunity to purchase a truly well-maintained home. The exterior is just as impressive, with a generous front driveway for parking, a landscaped backyard with mature trees, and a large garden that has been carefully covered to prevent weeds but could be brought back to life easily. Located down the block from one of the best elementary schools in Kamloops, McGowan Park Elementary, this home sits in a prime Upper Sahali location, one of the city’s most sought-after neighbourhoods. (id:60329)
RE/MAX Real Estate (Kamloops)
441 Hummingbird Avenue
Vernon, British Columbia
**Beautifully Updated 3-Bed, 2-Bath Home in Parker Cove** With an additional 700 sq. ft. of unfinished basement space — perfect for storage, hobbies, or future development. One of the best parts? The lease is **prepaid until 2043**. That means there are **no monthly lease payments** to worry about — it’s all taken care of. This beautifully updated home boasts over $90,000 in recent improvements, including a brand-new kitchen with modern appliances, durable vinyl plank flooring throughout the main floor, new energy-efficient windows. For year-round comfort, enjoy the new heat pump system complemented by two mini-splits for added heating and cooling in both the living room and primary bedroom. The upgrades extend beyond the interior—step outside to a newly extended front porch, perfect for relaxing, and a brand-new 8' x 12' shed/workshop in the backyard, offering plenty of space for your storage or hobby needs. Located just a short walk from the serene shores of Okanagan Lake, this home is part of the welcoming Parker Cove community, which offers over 2,000 feet of shared beach/lakefront for residents to enjoy. For boating enthusiasts, this property comes with its own registered floating buoy, giving you easy, direct access to the lake without the need to visit the boat launch every time. This exceptional property truly needs to be seen and appreciated. Don’t miss out on the chance to make it yours! Parker Cove maintenance fees are very nominal (currently $900.00 annually) paid annually and covers your water, sewage, garbage services, snow removal, maintenance of all common areas, including beach and park areas (id:60329)
Royal LePage Downtown Realty
70 Juniper Avenue
Fruitvale, British Columbia
Why rent when you can own this 1/2 duplex. Discover comfort and convenience in this 1/2 duplex located in the heart of Fruitvale. Features 2 bedrooms on the main floor and 1 down. The full basement provides plenty of potential with space for rec room, bathroom and plenty of storage. Located in a friendly neighborhood within walking distance to the skating rink, curling rink, daycare and school. Perfect for young family or first time buyers. Don't miss this affordable opportunity to get into the market. (id:60329)
Fair Realty (Nelson)
3300 Myers Creek Road
Midway, British Columbia
Peaceful, picturesque, off grid house and acreage in Midway, BC. Wonderful property for an eco minded, self sustaining lifestyle. Built with ICF blocks. Large, over 5000 Sq Ft, 6 bedroom, 3 full bathroom home, with 2 kitchens! Each bedroom is large enough for a king size bed! Multiple wood heat sources, and large solar system. House has 48 volt, wind and solar power generation, with an automatic diesel backup generator. Main source of heat is a wood/ propane boiler system. This 14 acre parcel has plenty of trees, and an additional 11 acre, easement for grazing for your animals. Cedro Creek runs right through the property! 2 large paddocks, 2 pasture areas for your horses, livestock to graze, with easy access to the creek. Outdoor riding arena with wood fence. Several frost free standpipes conveniently located close to paddock and chicken coop. Large 60X60 barn with loft, and areas for workshop and pens. 2 large solariums off main floor for starting your plants, and growing your herbs year round. Massive deer fenced garden, with irrigation pipes for your self sustaining needs. Well has a generator, as well as a hand pump backup for the large cistern. Property backs onto crown land, allowing you to ride out of your back yard, for endless hiking, biking, cross country skiing or horseback riding. Several ski hills close by as well as a golf course! Midway is only a short drive away. All conveniences of a traditional home are provided without power bills. Call your Realtor today! (id:60329)
Century 21 Premier Properties Ltd.
353 Boyce Crescent Unit# 18
Kelowna, British Columbia
AFFORDABLE, ADORABLE AND JUST MINUTES FROM DOWNTOWN KELOWNA—this 2 bedroom, 1 bathroom condo is the perfect blend of charm and convenience. Whether you’re a first-time buyer, downsizer, or savvy investor, this home offers incredible value in a sought-after location. Enjoy easy access to the city’s vibrant core with its beaches, shops, restaurants, and parks—all while coming home to a quiet retreat. A cozy second-storey patio gives you the perfect spot to enjoy your morning coffee or unwind at the end of the day. Inside, you’ll find a functional layout with bright living spaces, high ceilings, two bedrooms, and a well-designed kitchen with a gas burning stove. With its unbeatable location, everyday convenience, and approachable price point, this condo is a fantastic opportunity to own in the heart of Kelowna. NO AGE RESTRICTIONS - 2 PETS ALLOWED - LOW STRATA FEE INCLUDES WATER AND GAS - VACANT AND AVAILABLE FOR QUICK POSSESSION. (id:60329)
Exp Realty (Kelowna)
170 Celano Crescent Unit# 62
Kelowna, British Columbia
Stop scrolling. This is the deal everyone wishes they found first! The last two very recent sales in this complex went for $685K and $690K...for the same unit. This is $30K LESS!! That means instant equity from day one. Vacant and move-in ready so you can get the keys fast. Inside, you’ll love the sleek kitchen with quartz counters, gas stove, under-cab lighting, and a built-in wine rack. The open living area flows onto a sunny deck with BBQ hookup, perfect for summer nights. Upstairs, the primary suite comes with a walk-through closet and ensuite, plus two more bedrooms and laundry. Downstairs flex room can be your 4th bedroom, office, gym, or play space. Family and pet friendly with parks, schools, shops, and restaurants just steps away. This is a rare chance to grab a unicorn of a deal in North Glenmore. Don’t sleep on it. (id:60329)
Coldwell Banker Executives Realty
1442 Copper Mountain Court
Vernon, British Columbia
Welcome to your very own slice of paradise located on one of the more desirable streets in the Foothills neighborhood! This three-level, three-bedroom, 2 1/2 bath, 2700 square-foot home with a beautifully manicured yard is ready for the next owner to move in and start enjoying. The main level is well laid out with an open concept, which including the foyer, living room, kitchen, dining room, a powder room, and great access out to the back patio. On the upper level, there’s a bonus family room with vaulted ceilings, another gas fireplace, and breathtaking Lake, City, and Valley views. On the same level, but up a few stairs, is the primary bedroom with a spa-like en suite, a walk-in closet, and lots of room for you to hide away in. Down the hall, there are two more bedrooms and a full bathroom. In the basement, you’ll love the flexibility, perhaps an extra space for exercising, a TV room, den or spare bedroom, and lots of storage. Some of the upgrades and features of this property include two gas fireplaces, a large kitchen island, newer granite countertops, four deck and patio areas, RV parking, a newly refinished garage floor, and a new solar panel system to improve the home's efficiency. You’ll definitely enjoy spending time in your private, fully fenced backyard with a water feature, flagstone patios, garden areas, a bridge feature, hot tub, a one-of-a-kind shed, and a large wooden patio. Come view this incredible Okanagan home today! Only minutes to Silver Star, shopping, downtown, lakes, parks, and hiking trails, it won't be available long! (id:60329)
Royal LePage Downtown Realty
1035 Bernard Avenue Unit# 115
Kelowna, British Columbia
Welcome to 1035 Bernard in Kelowna’s popular ""Maple Keys 1"" 55+ community! This 2 bedroom, 2 bathroom home is located on the raised first floor, offering the convenience of main-level living with the privacy of an elevated unit. The bright and spacious living room features large windows and a cozy fireplace, creating a warm and inviting space. Enjoy a central, highly walkable location just steps from shopping, restaurants, and amenities. Secure underground parking and two large storage lockers (about 5 x 10 and 7 x 9) are also included. The home has some nice touches and been updated with new windows! A wonderful opportunity to enjoy comfortable, low-maintenance living in the heart of Kelowna! (id:60329)
Royal LePage Kelowna
