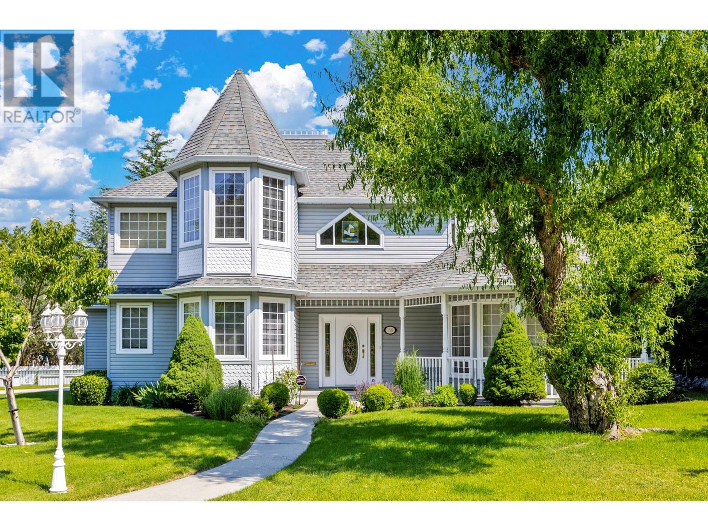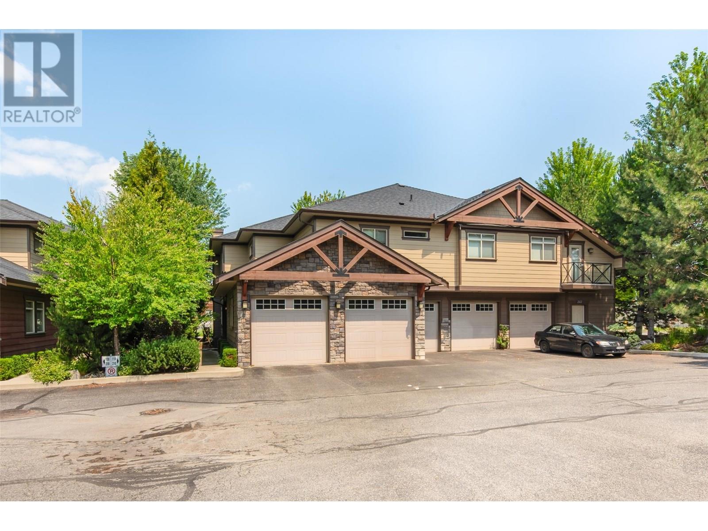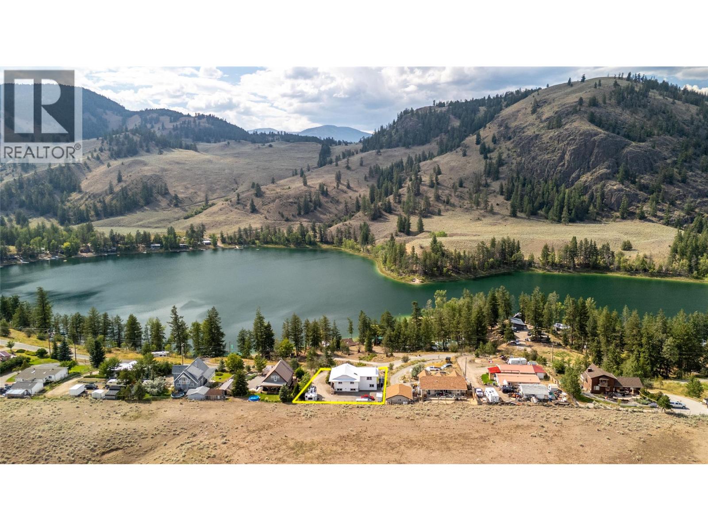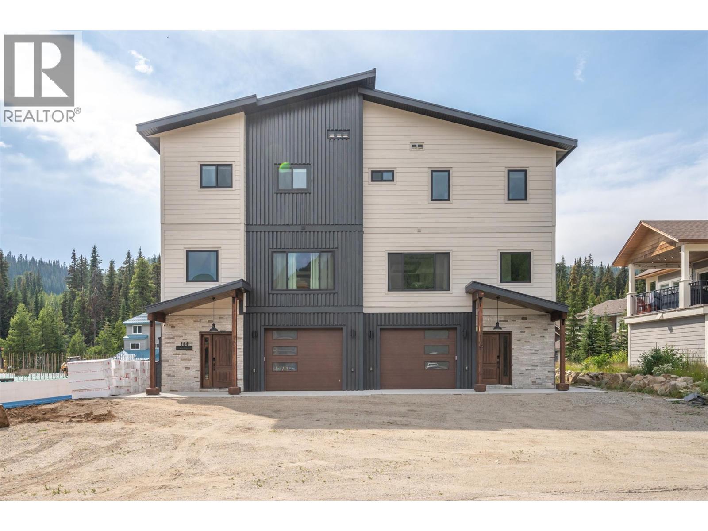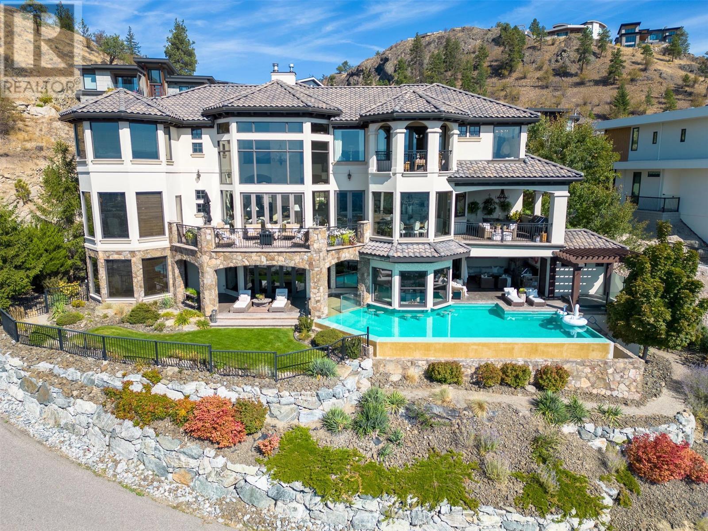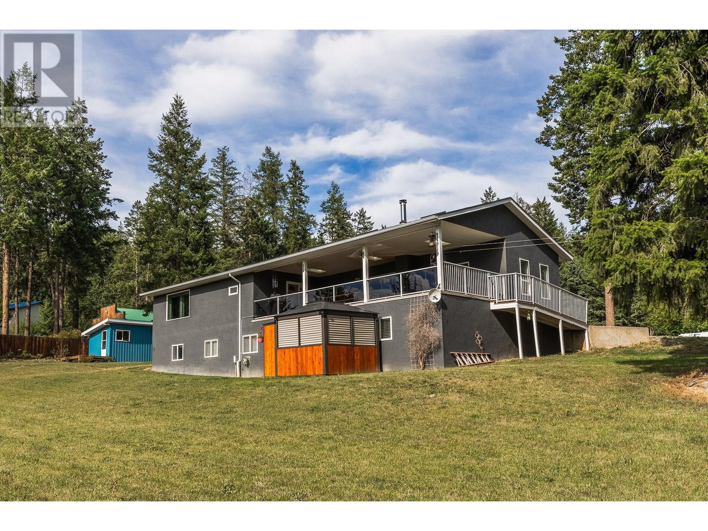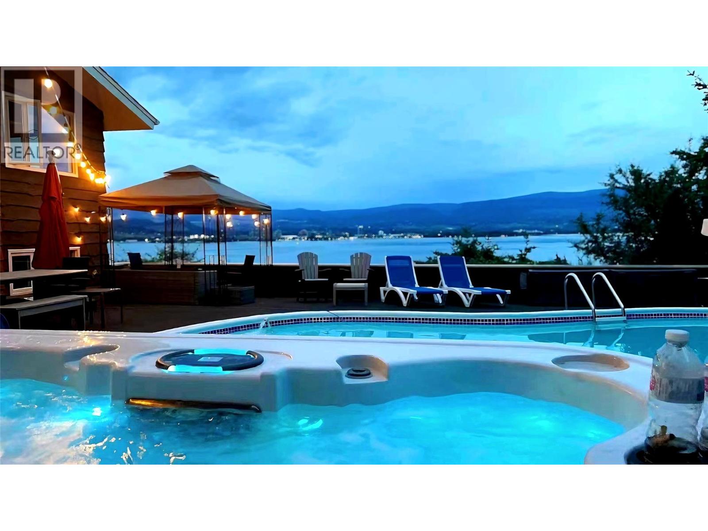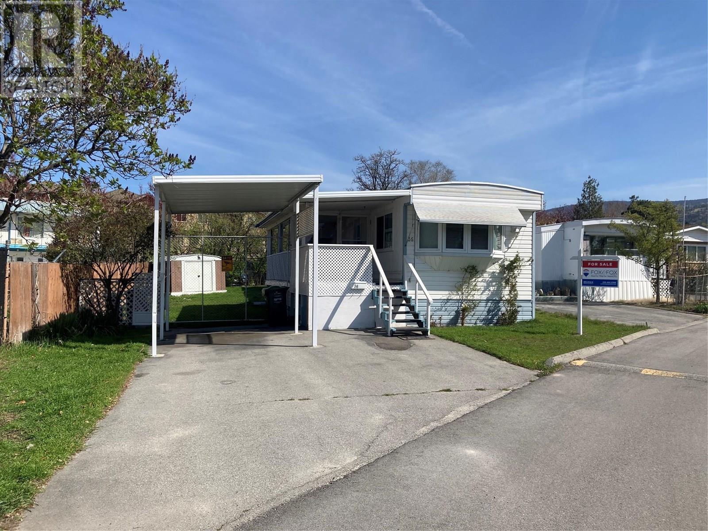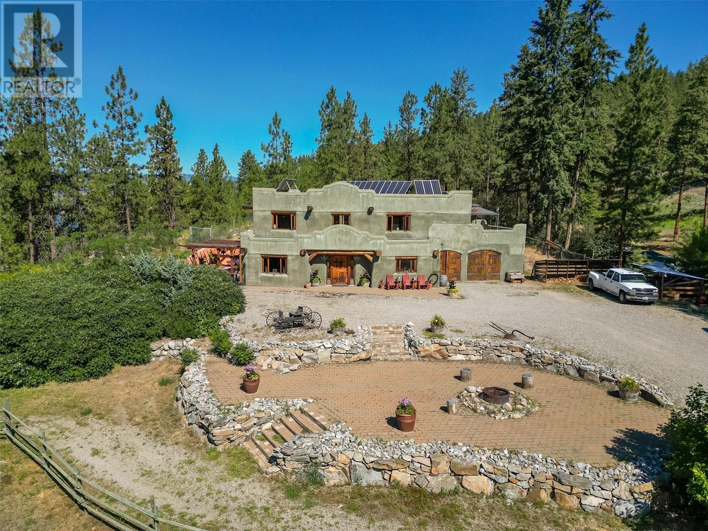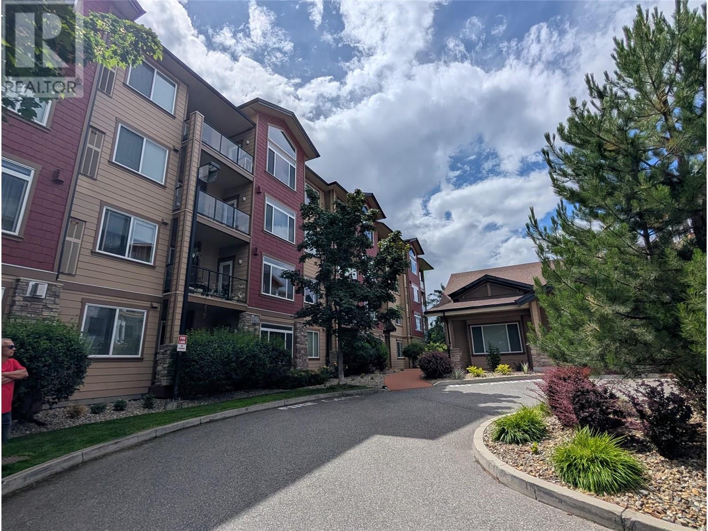453 Lakepointe Drive
Kelowna, British Columbia
Set in one of Upper Mission’s most sought-after communities, The Pointe at Kettle Valley, this 5-bedroom, 4-bath home is perfectly designed for family living. Known for its quiet cul-de-sac streets where kids can safely bike ride or play hockey, this neighbourhood offers unmatched walkability to the elementary school, local coffee shop, restaurants, numerous parks, and surrounding nature trails. The main level features a bright, functional floorplan with a dedicated home office, plus a large walkthrough pantry/laundry area conveniently located off the garage. Step out to your private backyard complete with tranquil water feature, pergola, hot tub, and premium synthetic lawn in both the front and back. Upstairs, the oversized primary bedroom includes its own private balcony with views all the way to the bridge, alongside two additional bedrooms, and a full bath. The fully finished basement offers extra flexibility with family room, a 4th bedroom, and a versatile 5th bedroom with a Murphy bed (no closet)—perfect for guests, hobbies, or a playroom. This well-maintained home has been thoughtfully updated with fresh paint, new carpeting, newer appliances, updated furnace, heat pump, and hot water tank. With an oversized garage, a large flat driveway, and a welcoming front porch, it’s a home that truly combines comfort, convenience, and one of Kelowna’s most family-friendly locations. Click VIRTUAL TOUR LINK for more. (id:60329)
Coldwell Banker Horizon Realty
758 Varney Court
Kelowna, British Columbia
LOCATION Plus! A serene & charming street nestled beside Bellevue Creek. This beautiful 4 bed (3 up) + den, 2.5 bath home offers exceptional RV/boat parking, a spacious layout, & lush gardens. The main features hardwood flrs, a formal living/dining area w/newer gas f/p & high ceilings, a spacious granite-counter kitchen (new gas stove) overlooking the stunning gardens. Adjacent to the kitchen is a cozy family/sitting room, perfect for casual relaxation, with access to the cov. back deck, yard & hot tub. Mn flr bed/office, great for working from home, a convenient 2-pce guest bath & generous laundry. A grand foyer leads up to a bayed lofted space (ideal as a den, playrm or craft area) adds practicality & flexibility. The primary suite features vaulted ceilings, double doors, walk-in closet & 5-piece ensuite w/dual vanity, separate shower & large corner soaker tub. Two add'l beds share a full bath with skylight for lots of natural light & one of the beds even enjoys cheater ensuite access, making it a perfect guest or teen retreat. Whether you're relaxing on the covered back deck or enjoying the peaceful sounds of the creek from the front porch, this home offers a calm, connected lifestyle in one of Kelowna's most desirable neighbourhoods close to schools, shops, restaurants, brew pub & parks. Add'l highlights include a new furnace & a/c, security, newer b/i vac & leaf covers on gutters as well as super storage options in the crawl which has a full-height section as well! (id:60329)
Royal LePage Kelowna
511 Yates Road Unit# 110
Kelowna, British Columbia
Welcome to this bright and spacious 2-bed, 2-bath ground-floor corner townhome in the highly desirable Pearwood Corner, located in the heart of Glenmore. Just a short walk to schools, coffee shops, parks, and shopping—and only minutes to downtown Kelowna, UBCO, and the airport—this home offers an unbeatable location for convenience and lifestyle. Inside, you’ll love the open-concept design featuring engineered hardwood flooring, a welcoming living room with a stone feature electric fireplace, a designated dining area, and a functional kitchen perfect for entertaining. The generous primary suite boasts a 5-piece ensuite with dual vanities, a soaker tub, and a separate shower. A second bedroom, full main bath, and a versatile flex space—perfect for a desk or reading nook - complete the interior. Added features include an in-suite washer and dryer, an extra-large crawl space for storage, a single-car garage, and an additional uncovered parking stall. Enjoy the outdoors on your private patio, surrounded by mature landscaping. This corner unit offers comfort, functionality, and a location that can’t be beat! Updates: Newer stove-electric, microwave, fridge, dishwasher, hot water tank, hardware on cabinets. (id:60329)
RE/MAX Kelowna
285 Westview Road
Kaleden, British Columbia
Experience year-round relaxation in this beautifully renovated home, nestled within the tranquil community of Twin Lakes. Outdoor enthusiasts will appreciate the access to fishing, paddling, and hiking, all just steps from the front door. This spacious 5/bed 3/bathroom home underwent a complete renovation in 2022, stripped to the studs and rebuilt with quality materials and finishes. The interior is bright and open, boasting new windows, insulation, drywall, a metal roof, efficient heat pump, PEX plumbing, 200-amp electrical service with a 125-amp sub panel, a newer water well pump, and a WETT-certified wood-burning stove. Every detail has been thoughtfully selected, including luxury vinyl plank flooring throughout, quartz countertops, modern S/S appliances, large kitchen island with classic white shaker cabinetry. The walkout lower-level features 9-foot ceilings, abundant natural light, panoramic lake and mountain views, 3 additional bedrooms, guest bathroom, separate entrance, and flexible bonus room, for a gym, home office, media room, or studio. Property is gated and fully fenced on a 0.44-acre lot, boarding Nature’s Trust Land. Outdoors has ample parking and an oversized storage shed. The wraparound covered deck faces west, offering the perfect spot to unwind and watch breathtaking sunsets. The landscaping is ready for your personal touch, inviting you to create your own unique outdoor paradise. Don’t miss the opportunity to own your mountain retreat. (id:60329)
Chamberlain Property Group
144 Clearview Crescent Unit# Sl2
Penticton, British Columbia
Welcome to your dream home at the stunning Apex Resort! This beautiful brand-new half duplex offers a perfect blend of luxury, comfort, convenience & SHORT TERM RENTAL potential. 4 bedrooms, 4 bathrooms, and over 2200 square feet of living space, this residence is the epitome of modern mountain living. Infloor heating in the first 2 floors of the home adds to the coziness. The main floor is a masterpiece of design, featuring a spacious and well-appointed kitchen that is a delight for any chef. The dining area seamlessly connects to the living room, where a cozy WOOD fireplace creates the perfect ambiance for chilly mountain evenings. This open-concept layout is perfect for both intimate family gatherings and entertaining friends. The lower floor boasts a bedroom area, providing an ideal space for entertainment or relaxation with wet bar and 3-piece bathroom which could be a POTENTIAL STUDIO SUITE. Venture to the upper floor, where all three bedrooms are thoughtfully arranged. The master bedroom, complete with its own ensuite bathroom, provides a luxurious retreat. The additional two bedrooms offer ample space and comfort for family members or guests. Convenient single car garage, great for storage and extra ski gear. One of the most exciting features of this property is its walkable distance to the ski hill and skating loop. Whether you're an avid skier or simply enjoy the winter wonderland, this location ensures that outdoor adventures are just steps away from your doorstep. (id:60329)
Exp Realty
1113 Parkbluff Lane
Kelowna, British Columbia
Welcome to 1113 Parkbluff Lane in the gated community of Highpointe. This majestic Villa is perched on Knox Mountain with panoramic views of the lake, city and mountains. This 7636sf luxury home is beautifully appointed with 6 bdrms, each with its own spa inspired ensuite and spacious walk-in closet. The open concept main floor has vaulted ceilings over the great room, showcasing the grand 2-level fireplace with elegant wood, stone and ironwork throughout. A chefs custom kitchen with stone range hood, Dacor gas stove and double wall ovens. Stone countertops flow into a large butler's pantry with fridge and freezer. The main floor is topped off with a cigar room/office with wet bar and access to one of 5 concrete decks. Up the staircase to the large master retreat with gorgeous walki-n closet, private covered patio and balcony overlooking the great room. The tranquil ensuite is complete with soaker tub, steam shower, his/hers vanities, and built-in make-up area. Next to the Master is a library overlooking the great room with another gas fireplace. The walkout level of this home is an entertainer's dream! Enjoy hot days in the infinity pool, at the swim-up bar, movie nights in the theatre room & evenings next to the outdoor fireplace with a bottle of wine from the stone wine cellar. Added touches such as full Control 4 home automation, sound system, heated floors and patios, built in grill, triple garage, spacious driveway and luxurious landscaping round out this rare find! (id:60329)
Royal LePage Kelowna
1325 Fox Tree Hill Road
Creston, British Columbia
Looking for a view that stops you in your tracks?! This 4.75 acre property has unobstructed views right into the state of Idaho and a birds eye view of the Kootenay River and Creston Valley Floor! Looking for room? Well look no further as we have just over 2950 finished sq ft of home boasting 4 bedrooms,3 bathrooms, 2 kitchens, large Recreation Room and walkout lower level. Enjoy year round on the 12 by 32 foot covered deck. Open kitchen with eating island, main floor laundry and plenty more! Forced air gas furnace with free standing wood stove and indoor wood storage close by. For the person that needs a big shop, once again look no further as this 50' by 28' fully heated shop with its 200amp service and 3 bays will satisfy anyone with those needs, Hot and cold water for easy clean ups! There is also boat or rv covered storage, sauna and unique chicken coup for those that want to be more self sufficient! The list goes on and the Sellers have price it under assessed value to sell sooner than later. For a private tour call your REALTOR® Today! (id:60329)
RE/MAX Blue Sky Realty
1084 Westside Road S
West Kelowna, British Columbia
Welcome to this stunning West Kelowna gem – perfectly located just five minutes from downtown Kelowna, yet offering unmatched privacy and sweeping, unobstructed views of Okanagan Lake. From everyone who step into, you’ll be surrounded by beauty—the glistening lake, rolling mountains, the city view. Step inside and immediately feel the refined craftsmanship and thoughtful design that define this home. Built for both relaxation and entertaining, the property features a private backyard oasis complete with a heated in-ground pool and hot tub—a perfect space to unwind or host family and friends in style. Panoramic lake views grace nearly every room, delivering a tranquil backdrop for everyday living. The lower level offers a self-contained suite with a private entrance, ideal for extended family, a mortgage helper, or short-term rental opportunities, adding both flexibility and value to this remarkable property. (id:60329)
Laboutique Realty (Kelowna)
197 Dauphin Avenue Unit# 36
Penticton, British Columbia
Welcome to your new home in Dauphin Mobile Home Park! This affordable retirement option in this lovely 55+ park offers you a quiet lifestyle in an accessible area that flat for walking and close to shops and amenities. At 797sqft this two bedroom, one bathroom unit has everything you need. With a lovely bright and white kitchen that has an eat in area and a large living room complete with easy care laminate floors, theres room to entertain or make a cozy space. The small second bedroom makes a great guest space or little den/hobby room, and theres a well appointed primary bedroom with laminate floors and a large closet. This unit has good storage space between the closets and large laundry room, and enjoys excellent outside space options like the little deck off the primary bedroom, large sun room off the living room, and the front deck. With a pad rental of $790 this is a great option for the retiree on a fixed income to downsize and enjoy. This area of town is close to the senior center, flat for walking to Skaha Lake and beach, and has many amenities nearby. (id:60329)
RE/MAX Penticton Realty
1525 Smethurst Road
Naramata, British Columbia
Presenting a truly unique farm property on the Naramata Bench. 12 acres in 2 titles with an exceptional residence and a second home. The main home is a straw bale/log post and beam construction with totally unique design and finishing throughout. The open plan main floor has a true farmhouse feel complimented by high open ceilings featuring a winding staircase to an internal balcony that connects the 2 bedrooms. Cozy up to the wood stove in the winter, knowing that the straw bale walls re keeping that heat in. Take in the private patio off the living room on those warm summer evenings, while the house remains cool without the aid of A/C. The Mexican style kitchen reflects the adobe exterior perfectly. Lots of room in the attached double garage with work areas. The 2nd home is 700 sq ft with conventional 2x8 construction, built in 2017. The acreage is 50% flat and has been a horse farm for 20 years with no chemical treatments on the land. There is a 30gpm well and the entire property is off grid with solar panels and a generator back up. Power is available at the lot line if you want to go on grid. Located on the KVR approx. 4 km south of the little tunnel and close to the Naramata creek falls, this property is an absolute gem for a home with the potential for a business use. The 2 houses are on one parcel which is not in the ALR, the 2nd parcel has no buildings and is in the ALR. (id:60329)
Royal LePage Locations West
2532 Shoreline Drive Unit# 118
Lake Country, British Columbia
Spacious ground level suite with unique design features. Kitchen with outside window, oversized concrete deck. updated with cork flooring, Split 2 bedroom plan with 2 baths, heated tiled floors, deluxe u-shaped kitchen. Secured heated parking, outside locker, excellent amenity building. (id:60329)
Royal LePage Kelowna
8853 Braeburn Drive
Coldstream, British Columbia
Welcome to 8853 Braeburn Drive, a stunning custom-built 5 bedroom plus office/den 3 bathroom home of over 4500 sq. ft. in the desirable Coldstream Valley Estates. Positioned on a non-thru road to take in panoramic views of Kalamalka Lake and the surrounding hills, this residence blends elegant design with modern comfort. The open-concept main floor starts with the spacious foyer with views to the living room and the spectacular lake view, and just gets better. The main living area is filled with natural light and features soaring ceilings, rich hardwood floors, and large windows framing the spectacular scenery. The chef’s kitchen is equipped with high-end appliances, a mix of tile and granite counters, a large island, and wet bar/coffee station ideal for entertaining. Step outside to the expansive covered deck and enjoy seamless indoor-outdoor living. There are three large bedrooms on the main floor including the spacious primary suite with a luxurious ensuite and a large walk-in closet. Downstairs offers more living space with 2 bedrooms, a huge family room, a media room, a flex room and walkout access to a beautifully landscaped backyard and hot tub area. Suite potential, and just minutes from Vernon, world-class beaches, Silverstar Mtn, golf, hiking and biking trails and more, this outstanding home offers the Okanagan lifestyle at its finest. Lots of parking as well with a large double garage and four outside parking spaces. Take advantage of this rare opportunity today! (id:60329)
RE/MAX Real Estate (Kamloops)

