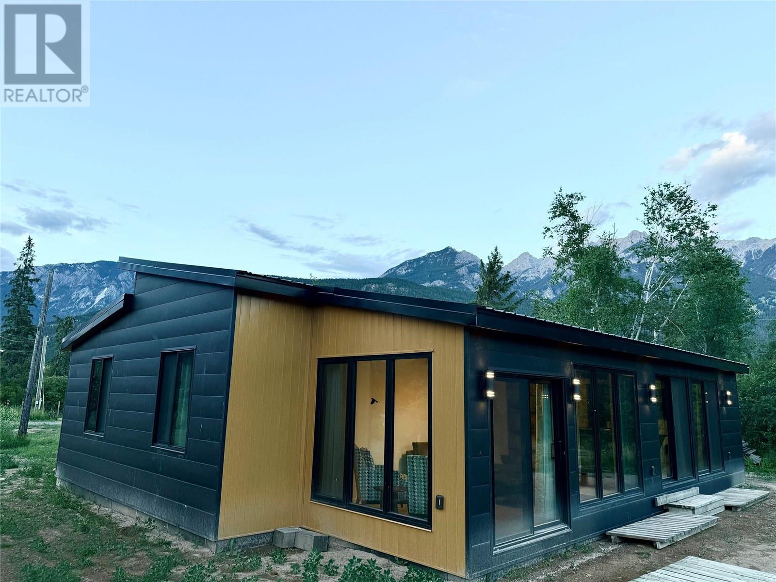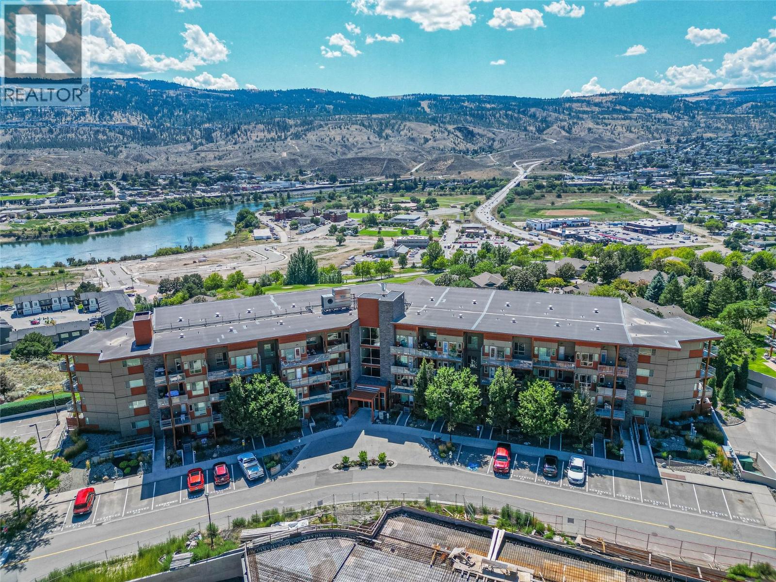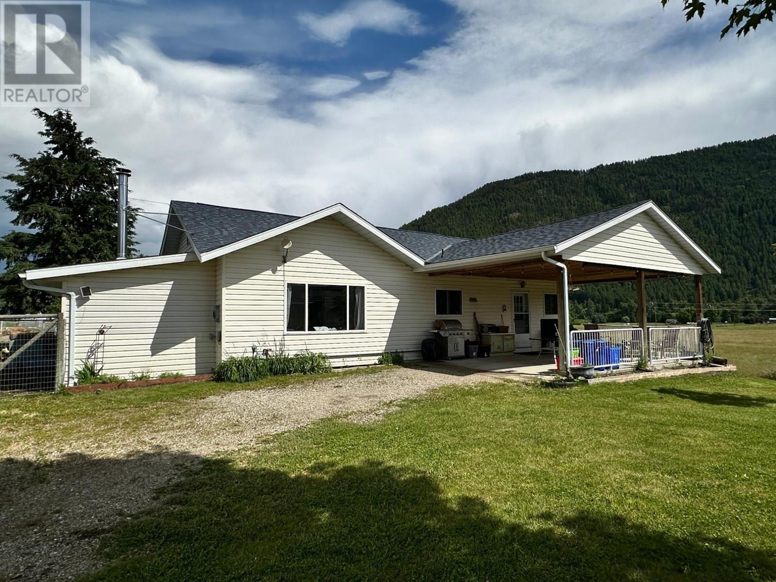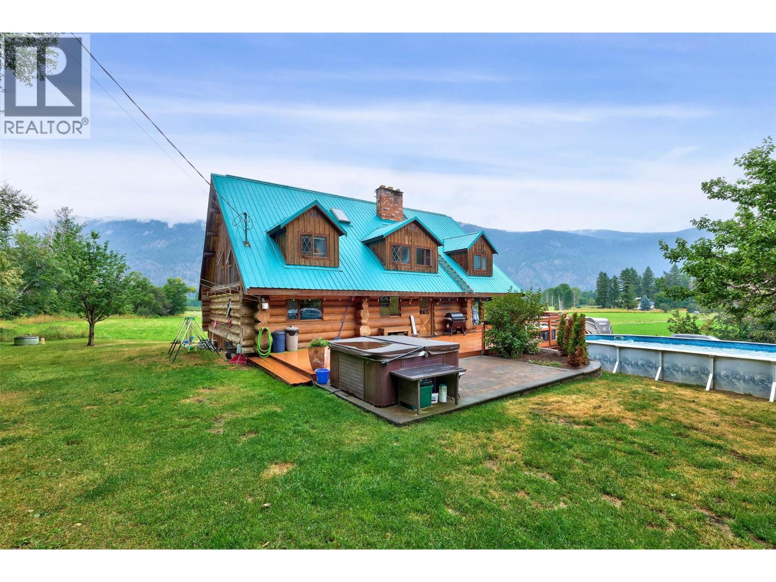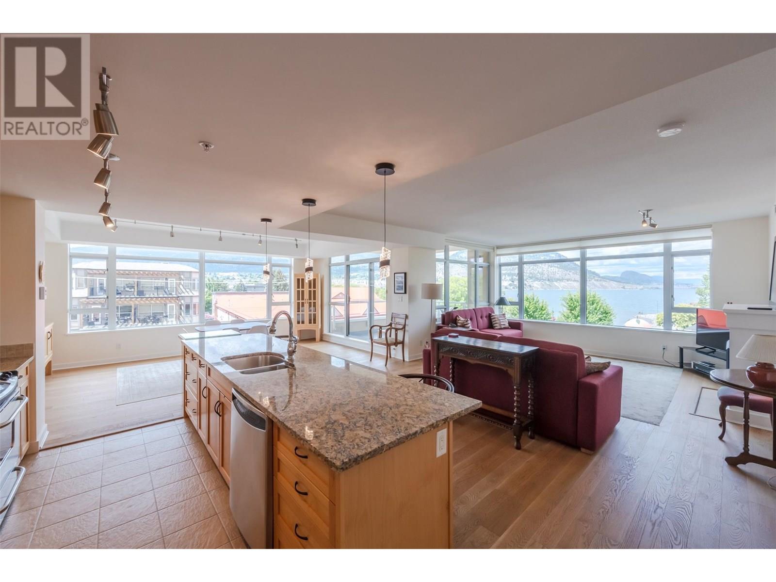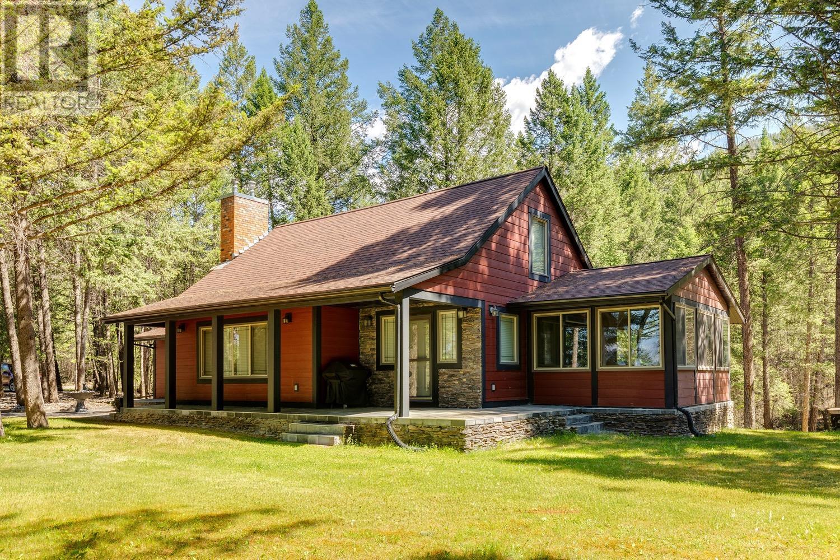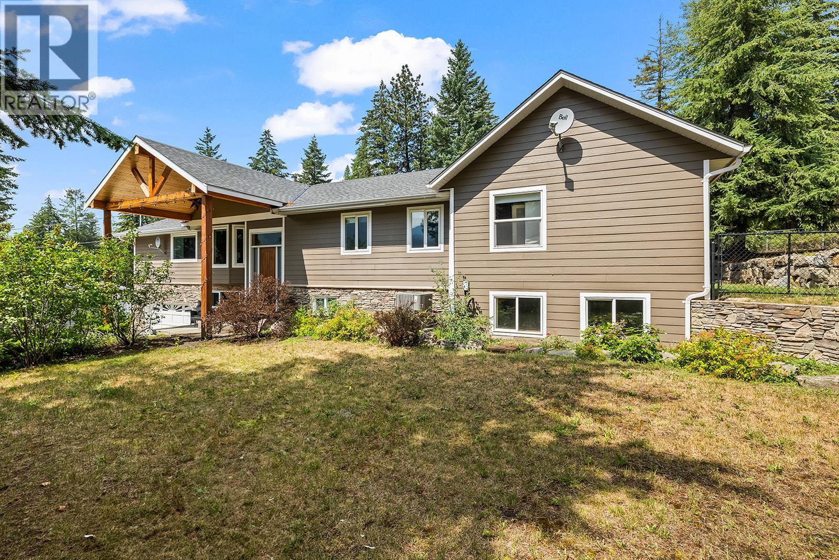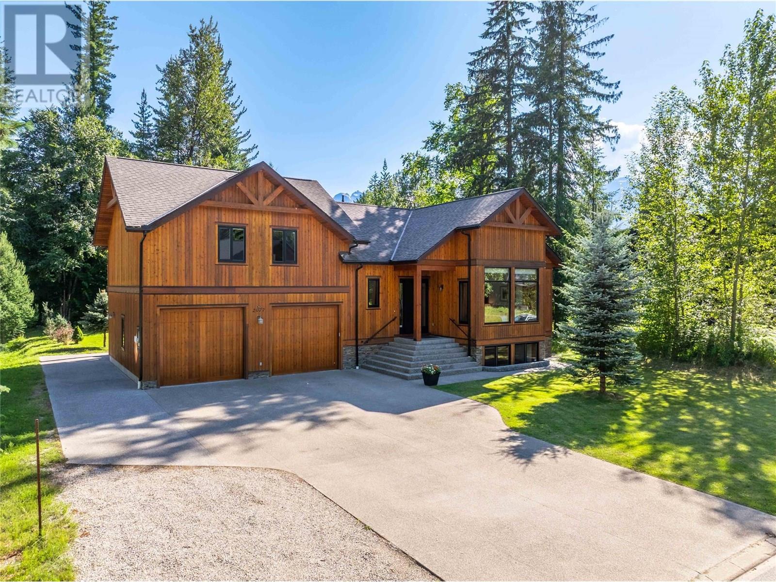4851 Willow Place
Fairmont Hot Springs, British Columbia
Rare Find! Located in the Meadows of Fairmont Hot Springs, on a quiet cul de sac of Willow Place you’ll find this fully professionally renovated, riverfront, high end furnished, 1321 sqft home with loads of upgrades. Large new windows herald a glimpse of nature’s wonder. Outside invites you with.62 of acre & storage for all the toys, gardens and dreams to be imagined. You can enjoy an unencumbered view of the Columbia River and Purcell Mountains with over 70’ of deep river frontage. Have a fire pit facing the river to enjoy a peaceful setting or lounge by the RV parking & outbuildings taking in the Rocky Mountains. Incls plug for RV with 50amp service. Property has extensive makeover giving a very modern, yet cozy appeal. Buyers will enjoy good drinking water from a new 65 gallon/min. There is an excellent septic system, lrg 30ft car shed, 2- 10x10 outbuildings and new plantings. (id:60329)
Comfree
1040 Talasa Court Unit# 3312
Kamloops, British Columbia
This 2-bedroom, 1-bath home gives you big views of Kamloops and the South Thompson River—right from your own deck. The open floor plan feels bright and easy, with custom cabinets, a tiled backsplash, a big island with a breakfast bar, stone counters, and stainless steel appliances.There’s a barn door, an electric fireplace, in-suite laundry, and a large covered deck—perfect for morning coffee or evening drinks. Geothermal heating and cooling keep things comfy year-round.You also get 1 underground parking spot and a storage locker. The $378/month fee covers sewer, water, garbage, and hot water. Live in Sun Rivers with almost no upkeep—pets and rentals are welcome. With school starting soon and rentals being difficult maybe its time to buy your own? The weather still perfect for golf, and beach days at the River. now’s the time to make your move. Book Your Viewing Today before its gone. (id:60329)
Exp Realty (Kamloops)
430 Atwood Road
Grand Forks, British Columbia
Your Peaceful Farming Paradise Awaits! Discover the perfect blend of country charm and sustainable living on this picturesque 10-acre property at 430 Atwood Road. Set against a backdrop of breathtaking mountain views, this serene farmstead has been thoughtfully updated and is ready to support your agricultural dreams. The beautifully refreshed home features new windows, elegant custom crown molding, renovated bathrooms, new flooring throughout, and a cozy WETT-certified wood stove. The bright kitchen is ideal for home chefs, complete with updated appliances and a built-in gas BBQ. Outside, the property is fully set up for farming, with cross and deer fencing, shelters for sheep, a well-designed chicken coop, and over 22 fruit trees accompanied by lush berry bushes. Enjoy the calm of your own organic herb garden, multiple garden trellises, and a pond with grandfathered water rights for irrigation. Whether you’re looking to grow food, raise animals, or simply enjoy rural tranquility, this property delivers. Additional features include spacious workshops, a metal garden shed, and an RV plug-in. Don't miss your chance to own this peaceful slice of paradise—contact your Local Real Estate Agent to arrange a viewing today! (id:60329)
Grand Forks Realty Ltd
1870 Parkinson Way Unit# 204
Kelowna, British Columbia
Top-Floor 2 Bed/2 Bath Corner Unit with 1,200+ Sqft! Bright and spacious walk-up with new flooring and an open-concept layout. Large kitchen with updated dishwasher and OTR microwave. Cozy corner electric fireplace (gas available for easy conversion). Private primary bedroom with full ensuite and generous walk-in closet. Second bedroom includes Murphy bed and double closet. Enjoy in-suite laundry and step out onto your massive, covered balcony—ideal for entertaining! Comfort all seasons with central A/C and forced air heating. Includes 1 parking stall and storage locker. All ages welcome. Unbeatable location: steps to shopping, parks, restaurants, transit, golf, Rail Trail, Parkinson Rec Centre, and Apple Bowl! ***Deck photos have been virtually staged*** (id:60329)
Royal LePage Kelowna
601 Yellowhead Highway S
Mclure, British Columbia
If you’ve been holding out for a property with serious shop space, this is it. Sitting on over 4 acres and just 30 minutes from the city, this property features a massive 40x60 shop with 600 amp service, high ceilings, and room for just about anything—tools, toys, or large scale projects. It’s a car lover’s dream, with space to work, build, and store your entire collection. There’s also a two car attached garage and plenty of open parking for trailers, RVs, or equipment. The log home is filled with natural light, thanks to its vaulted ceilings and large windows that take in wide open views of the surrounding valley. A floor to ceiling brick fireplace anchors the main floor and blends function with a strong architectural element. The main level includes two bedrooms, including the primary, along with the main living and dining areas. Upstairs, you’ll find two more bedrooms, a half bathroom, and a large loft that opens into a massive games room, ideal for entertaining or relaxing. The basement includes a fifth bedroom and another full bathroom. The property also includes a barn currently set up for chickens. With 4 acres of land in the ALR, there’s plenty of room for animals, gardening, or expanding your setup. Reach out today to book your showing. All measurements are approximate (id:60329)
Exp Realty (Kamloops)
160 Lakeshore Drive W Unit# 401
Penticton, British Columbia
Elevated living with expansive lake and mountain views! This spacious and naturally bright home features an open concept design with large windows facing north and west. The oversized kitchen island and generous dining area are ideal for entertaining. Enjoy 2 outdoor living spaces; the main deck off the living area showcases stunning views and inspiring sunsets. The primary bedroom's private balcony allows for peaceful mornings. The walk-in closet and ensuite with tile shower and deep soaker tub offer a spa-like retreat. This prime location is steps to the beach, parks, Farmers Market, restaurants, boutique shopping and entertainment. Spend an afternoon exploring wine country, boating, hiking or biking; all of which is top-tier! Complex amenities include 2 exercise rooms, sauna, putting green, outdoor pool, hot tub, 3 amenity rooms and 2 guest suites. Lakeshore Towers offers an exceptional Okanagan lifestyle. Call today for a private viewing of this impressive property. (id:60329)
Royal LePage Locations West
8566 Eacrett Road
Dry Gulch, British Columbia
This is one of those once in a lifetime properties…your chance to own not one but two welcoming and beautiful homes in the middle of TRUE privacy. Nearly 50 acres of mostly undisturbed forest ALL for you…and all within minutes of Radium, Invermere, and everything the Valley offers. This unique property is NOT in the ALR and is surrounded by the Dry Gulch Provincial Park to the north and Crown land to the east. From the moment you arrive at the unassuming gate, you are enjoying the kind of seclusion that many dream of when moving to the mountains. Winding driveway, trees all around, and unobstructed sky. This offering includes two separately titled properties, one with two homes. The carefully constructed main house offers a gracious kitchen and open living area anchored by a stone fireplace, a main floor primary bedroom with large ensuite, and an open loft perfect as a family room or office space. Additional bedroom and bathroom in the lower level, and there is a three-season sunroom perfect for those quiet mornings and long summer evenings. The one level guest cabin is a stylish and modern space with a sleek kitchenette, cozy fireplace, sunroom entry, and a large bedroom with ensuite. A covered carport and HUGE garage with workshop space offer room to park all your vehicles, tools, and toys attached to the guest residence. Secluded life in the forest, with all the shoppes, restaurants, and recreational opportunities just minutes away…could this be your perfect spot? (id:60329)
RE/MAX Invermere
1926 Bundus Road
Sicamous, British Columbia
Start your new chapter in tranquil Sicamous, where this charming and secluded 4-bedroom with room for more home offers the perfect blend of privacy, rural lifestyle, and potential. Sitting peacefully on 3.94 flat acres just 6 kilometers from downtown, the property is surrounded by forest and meadows, ensuring a serene escape from busy roads and noisy neighborhoods. Ideal for families seeking an affordable hobby farm, the home boasts large, bright rooms ready for your creative touch. With Rural Residential zoning, this acreage welcomes many possible ventures. The basement includes a separate entrance and could be easily converted into an in-law suite, adding flexibility for extended family or rental options. An equipment shed provides storage for a tractor, boat, or recreational gear, while the property’s reliable well water supports everyday living and farming aspirations. Heating options include two heat pumps, electric baseboards, and two wood-burning fireplaces for cozy evenings. A newer hot water tank has already been installed, and several outbuildings offer additional utility and storage. Nearby, outdoor enthusiasts can enjoy Shuswap Lake, Queest Mountain’s renowned sledding trails, and Revelstoke’s world-class ski resort—all within comfortable driving distance. This is the first time this property has come to market—don’t miss your chance to explore country living at its finest. Bring your ideas and embrace the peaceful possibilities waiting just beyond town. (id:60329)
Coldwell Banker Executives Realty
135 Colbeck Road
Revelstoke, British Columbia
Dream Location! This solid 5-bedroom, 2.5-bathroom residence offers over 2600 sq ft of living space, including a self-contained 2-bedroom in-law suite,-perfect for multigenerational living, guests, or potential rental income. Nestled on a large semi-private lot, backing directly onto the Revelstoke Golf Course, enjoy mountain views & the peaceful sound of nature right from your backyard. If you’ve caught the Pickleball bug, you’ll find well-maintained courts less than half a block away. The main floor offers 3 large bedrooms, a generous sized kitchen, formal dining area & a light filled living area, complete with a wood burning stove, to help create a cozy space during the cold winter months. The expansive deck wraps around the house and offers access to the backyard and a hot tub. Downstairs you’ll find a self contained two bedroom, one bath in-law suite. With both a shared and separate entry, the suite can be added to the upstairs living area if your situation requires the space. You’ll enjoy the ample storage areas, including the large single garage. This home is full of closets. The yard has been professionally landscaped with brick walkways and retaining walls. Relax with friends around the firepit or sit in the shade of the custom pergola. Space for entertaining has never looked so good. Located in a desirable, family-friendly neighborhood close to Columbia Park Elementary School, parks, shopping, and Revelstoke’s vast outdoor playground. Call to view today! (id:60329)
RE/MAX Revelstoke Realty
7992 Falcon Ridge Crescent
Kelowna, British Columbia
Discover the perfect blend of rural tranquility and convenience in this stunning 4,378 sq. ft. home, nestled in Joe Rich but only a short drive to the cities amenities. Situated on a private 1.23-acre lot, this spacious 6-bedroom, 4-bathroom residence is designed for family living, featuring a 2-bedroom suite for extra income or multigenerational use. Inside, enjoy expansive living spaces, large bedrooms, and ample storage throughout. The sprawling layout is perfect for a larger family or those who value their privacy. Step outside to your private deck with a hot tub, perfect for unwinding while soaking in the natural surroundings. The amazing yard features a fantastic playhouse—a dream for kids! For the automotive enthusiast, this property boasts on of the largest detached shops you'll find measuring at a massive 2,700 sq. ft. , providing endless possibilities for hobbies, business, or storage. Plus, with tons of extra parking, there’s room for RVs, boats, and more. Municipal water supply is a massive bonus, no concerns about the headaches of well water supply here. All this, just 10 minutes from town, offering the best of both worlds—privacy, space, and accessibility. Don’t miss this rare opportunity to own a slice of paradise in Joe Rich! (id:60329)
RE/MAX Kelowna
104 Sand Drive
Kaleden, British Columbia
Beautifully renovated rancher nestled in the coveted golf course community of St. Andrews by the Lake—just 13 minutes from South Penticton. This 2,151 sqft home offers the perfect blend of comfort, style, and lifestyle perks. Open-concept design with soaring vaulted ceilings, warm laminate flooring, and tranquil tree views from the spacious living, dining, and kitchen areas. A generous front deck invites you to relax or entertain while soaking in stunning mountain vistas, with no neighbors in front or to the right—just nature and a forest trail leading to nearly 300 acres of community-owned hiking land. Large primary bedroom with 3-piece ensuite, two additional bedrooms and a full bath, Bright laundry room with extra storage, expansive second family room with cozy wood stove, ample storage and versatile space downstairs. Extensive upgrades includes new electric furnace and heat pump, Commercial-grade water softener- reverse osmosis system, new hot water tank, 80% windows replaced, freshly painted. 1k -gallon septic system—recently pumped, inspected & in excellent shape. Unlimited golf on the stunning 9-hole course, access to a renovated clubhouse with pro shop, restaurant, guest suites, pool table, and more. Outdoor amenities include: Heated pool with $100K+ in recent upgrades. New tennis/pickleball/sport court (surfacing & equipment in progress),Whether you're seeking serene country living or a vibrant, active lifestyle—this home offers the best of both. (id:60329)
Royal LePage Locations West
2077 Mountain Gate Road
Revelstoke, British Columbia
Welcome to a truly exceptional home that captures the essence of Revelstoke living. This rare listing showcases expert design and craftsmanship, built by a creator of unique lifestyle homes that prioritize comfort, functionality, and inspired aesthetics. Perfectly positioned just minutes from Revelstoke Mountain Resort and the highly anticipated Cabot Golf Course, this property offers the ultimate combination of location, lifestyle, investment, income, and natural beauty. The home features a self-contained suite and is also licensed for nightly, weekly rentals, making it an ideal opportunity for both personal enjoyment and revenue generation. Set in a private, tranquil setting, the open-concept layout flows effortlessly to a covered deck that functions as additional outdoor living space from the generous interior size to the signature design touches, every element has been thoughtfully considered to create a one-of-a-kind living experience. Also 2 EV charging points in heated oversized garage, lawn irrigation, heated floors main house bathrooms, solid fir flooring and fireplace stones sourced locally. Whether you're looking to invest, live, or escape, this home delivers on every level. Revelstoke’s mountain lifestyle is calling. Enjoy the video attached, WELCOME HOME! Zoning R-LD6 - Tourist Accommodation Zone. (id:60329)
Coldwell Banker Executives Realty
