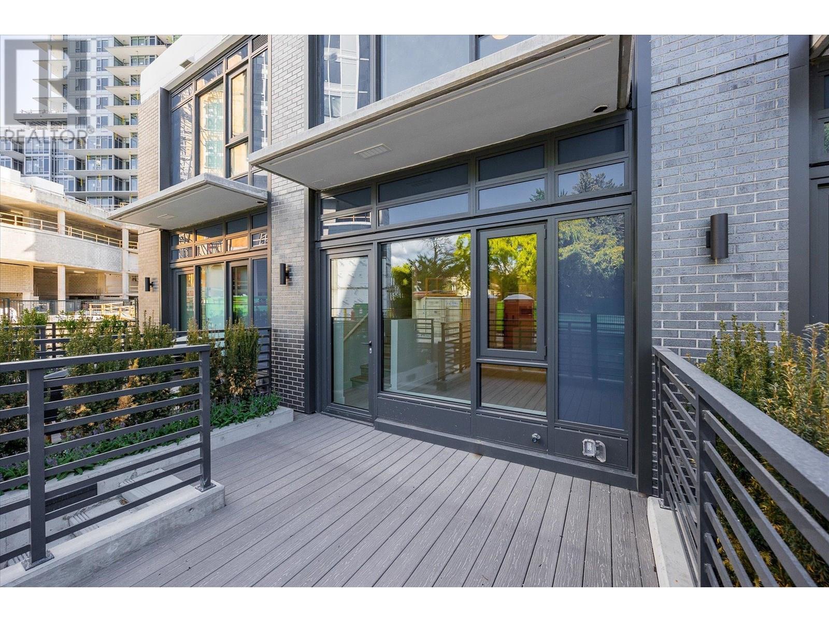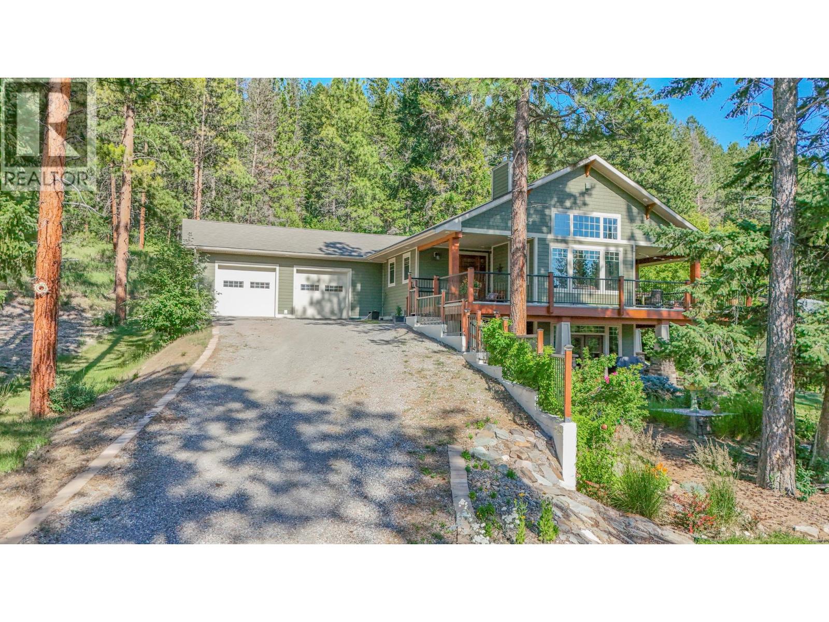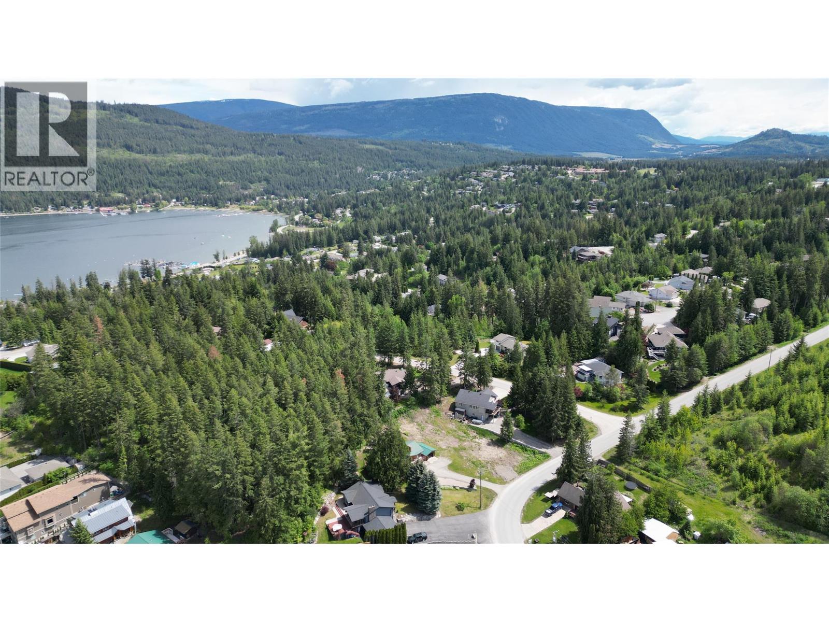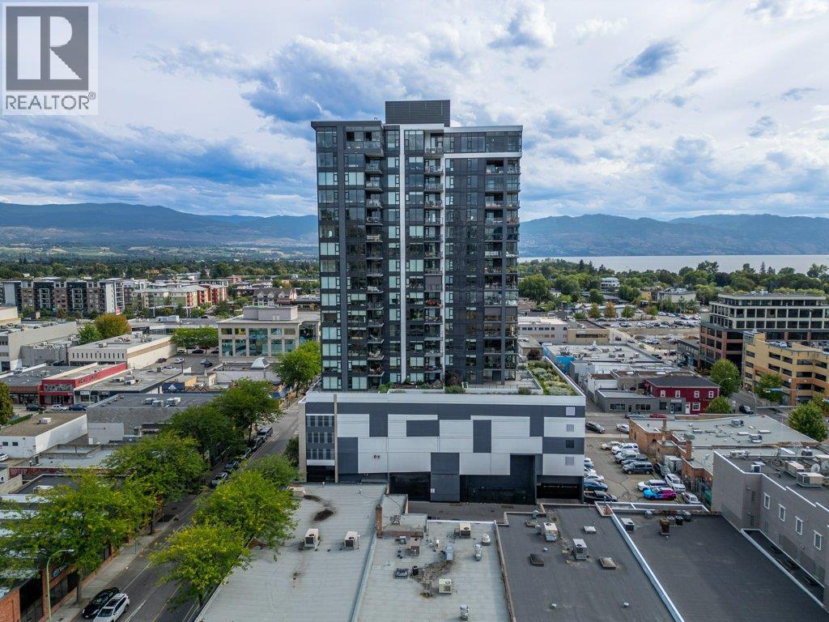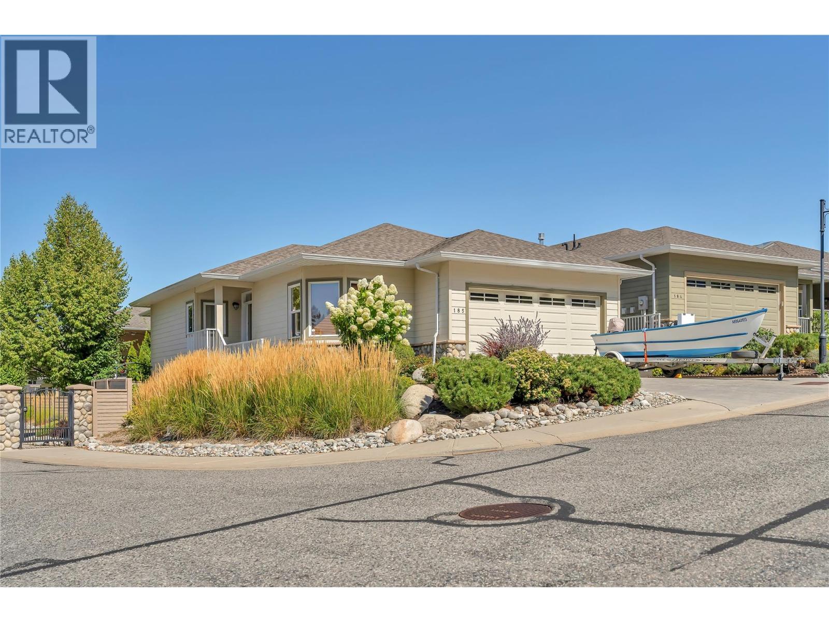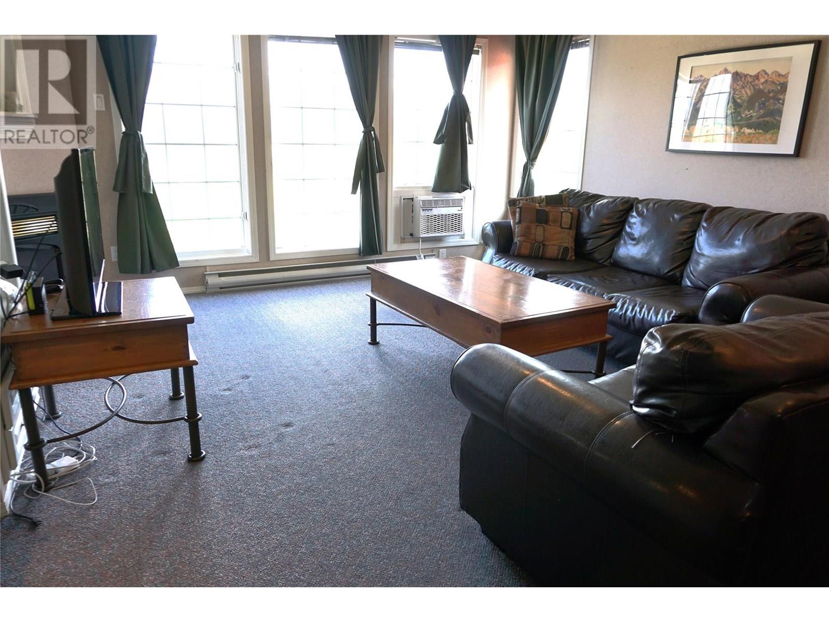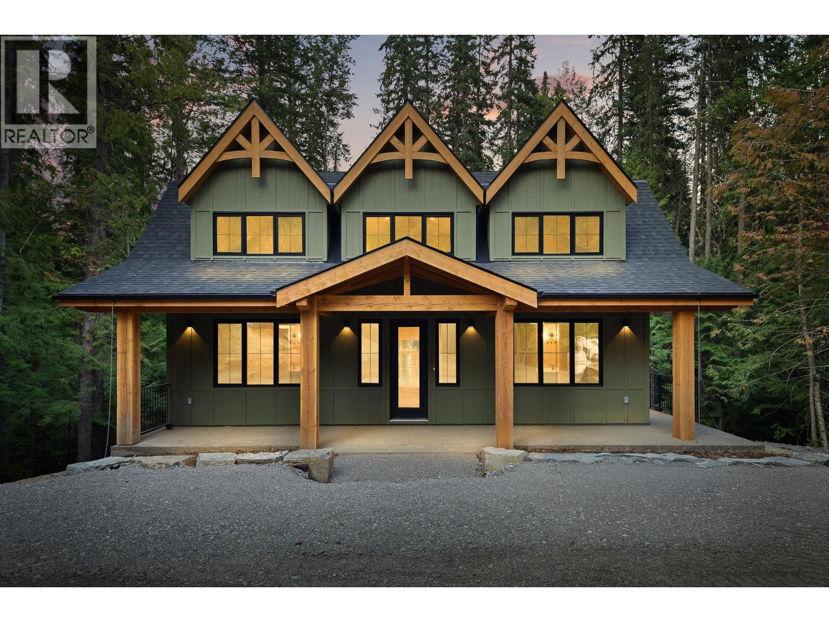3699 Capozzi Road Unit# 508
Kelowna, British Columbia
Live steps from the shoreline in Aqua Waterfront Village, an elevated lakefront community in Kelowna’s desirable Lower Mission. This home plan offers approx. 885 sq. ft. of intelligently designed interior space with two bedrooms, expansive windows & a spacious S/W balcony, offering natural light & lake views above the treetops. A split bedroom layout allows for privacy & flexibility. The kitchen features modern two-toned cabinetry, quartz countertops, under-cabinet LED lighting & a premium stainless steel appliance package, incl. a wine fridge. Enjoy luxury wide-plank vinyl flooring throughout the kitchen, living/dining area & bedrooms, blackout roller shades in both bedrooms & an energy-efficient central heating/cooling system. The spa-inspired bathrooms showcase porcelain tile & quartz countertops. 1 secure parking stall (with the rare chance to buy a 2nd stall), 1 storage locker, 1 bike locker are included. Amenities incl.: an outdoor pool & hot tub, gas fire pits & BBQ’s, a fireside lounge & co-working area, 2-level fitness centre, pet wash & bike wash & maintenance area. Vacant & ready for quick possession. Only a 5% deposit required. Buyer to verify all details & measurements if deemed important. This is a mere posting. All offers must be written on the Developer’s CPS. Contact Siobhan at 250-317-0353 for more details, offer instructions & disclosures. GST APPLICABLE (id:60329)
Sotheby's International Realty Canada
3699 Capozzi Road Unit# 108
Kelowna, British Columbia
Welcome to Aqua Waterfront Village, Kelowna’s premier lakefront community in Lower Mission. This 2-storey townhome offers approx. 1,008 sqft of interior living, 155 sqft of exterior space, & includes a private, tandem 2-car garage in the building's parkade. The main floor features a bright, open-concept layout with oversized windows providing ample natural light. Luxury wide-plank vinyl flooring extends throughout the kitchen, living, dining, & bedroom areas. The kitchen showcases modern two-toned cabinetry, polished quartz countertops, dining island, integrated LED lighting, & a premium stainless steel appliance package that includes a wine fridge. Upstairs, you’ll find two generous bedrooms & two contemporary bathrooms featuring quartz vanities, porcelain tile & stylish finishes. Additional touches incl. blackout roller shades in the primary bedroom, custom closet organizers in both bedrooms & an energy-efficient central heating/cooling system. 1 storage locker, 1 bike locker included. Amenities include: an outdoor pool & hot tub, gas fire pits & BBQ’s, a fireside lounge and co-working area, 2-level fitness centre, pet wash & bike wash & maintenance area. Vacant & ready for quick possession. Only a 5% deposit required. Buyer to verify all details & measurements if deemed important. This is a mere posting. All offers must be written on the Developer’s CPS. Contact Siobhan at 250-317-0353 for more details, offer instructions & disclosures. GST applicable (id:60329)
Sotheby's International Realty Canada
6308 Ash Road
Wasa, British Columbia
Take a walk through our 24/7 Virtual Open House and experience the craftsmanship, luxury, and pride of ownership that set this home apart. Nestled on a quiet, picturesque street and just a short stroll from the sandy beaches of Wasa Lake, this stunning custom-built home sits on over half an acre of beautifully landscaped property—easily one of the most impressive homes in the area. Step inside to soaring timber-framed ceilings and a breathtaking two-story stone fireplace that anchors the main living space. The open-concept layout flows into a chef-inspired kitchen with silstone quartz countertop and custom cabinetry, plus a cozy dining nook and enclosed sunroom—ideal for morning coffee or afternoon reading. The primary retreat is tucked away for ultimate privacy and features a spa-style ensuite, custom walk-in closet, and its own private deck. You’ll also love the main floor guest room, laundry, walk-in foyer closet, and mudroom with a dog shower. A heated oversized garage is a mechanic’s dream with soaring ceilings and reinforced slab for a car lift. The walkout basement offers a large family room with wood stove, another guest room, storage, and a luxurious spa bath with steam shower, soaker tub, and dual vanities. Enjoy year-round adventure—boating, hiking, swimming, skating, artisan shops—and only 25 minutes to Kimberley, the international airport w/ expanded schedule and 4 hour drive from Calgary. Too many upgrades to list, request an upgrades sheet to learn more! (id:60329)
Real Broker B.c. Ltd
4004 Bluebird Road Unit# 301
Kelowna, British Columbia
Lakefront living at its finest!! Perfectly positioned on the shores of Okanagan Lake with panoramic lake views, this 2-bed/2-bath with Loft residence offers a rare opportunity to enjoy Kelowna’s most coveted lifestyle. Step outside and access the sandy beach, swim in the lake, or launch your paddleboard—every day feels like a vacation! The interior is bright and inviting featuring a vaulted ceiling in the living room with fireplace and direct access to the main level spacious deck. A highlight of the home is the spacious Loft —an incredibly versatile space ideal for entertaining, hosting guests, or creating a private retreat. Large windows flood the interior with natural light, while two large deck spaces extend your outdoor living and entertaining. The decks are connected by a spiral staircase. The main level primary suite is complete with a private ensuite & provides a relaxing sanctuary, while a second bedroom and full bathroom offers comfort for family or guests. Whether you’re seeking a lock-and-leave retreat or a year-round lakefront home, this property blends location and lifestyle effortlessly. Just minutes from shops & dining in the Lower Mission & Pandosy Village —yet quietly tucked away on the water—this is a rare chance to own a piece of Okanagan paradise. *Professional photos to follow. (id:60329)
RE/MAX Kelowna - Stone Sisters
400 Stemwinder Drive Unit# 414
Kimberley, British Columbia
This is your opportunity to own a stunning top-floor unit in one of Kimberley’s most exclusive buildings, just steps to the ski hill for true ski-in/ski-out living and close to world-class golfing, hiking, fishing, & mountain biking. This building offers incredible amenities, including a year-round heated pool & sauna, BBQ area, elegant lobby, heated underground parking, elevators, & private sports equipment storage lockers. This fully furnished residence impresses the moment you walk in, with soaring vaulted ceilings, fresh open-concept design, & high-end finishes throughout. The chef-inspired kitchen features granite countertops, stainless steel appliances, & a large eat-in island, while the spacious living room boasts a cozy fireplace and expansive windows that showcase breathtaking mountain views. Step outside to your large private deck facing the ski hill, the perfect spot to relax & take in the incredible surroundings. The luxurious primary suite offers a spa-inspired ensuite with soaker tub and walk-in shower. A second bedroom, equally impressive, includes its own cheater ensuite that also serves the main living area, making it ideal for guests. Additional highlights include air conditioning, in-suite laundry, abundant storage, and strata fees that cover all utilities, cable, internet/business WiFi, and more. Just minutes to downtown Kimberley, 15 minutes to the international airport, 25 minutes to Cranbrook, & 4 hours to Calgary—this is the ultimate mountain retreat! (id:60329)
Real Broker B.c. Ltd
3660 Lobelia Drive
Osoyoos, British Columbia
This centrally located vacant lot offers the perfect opportunity to create the home you’ve always envisioned. Positioned just minutes from town, you’ll enjoy quick access to shopping, schools, dining, and everyday amenities, while also being close to renowned wineries and endless recreation options. The lot is ideally suited for a walkout rancher, giving you the flexibility to design a home that blends comfort, functionality, and style. Whether you’re a builder searching for your next project or an individual ready to start fresh, this parcel provides an excellent foundation for your plans. With its combination of convenience and lifestyle, this property strikes the ideal balance between peaceful living and accessibility. Don’t miss this chance to secure a well-located lot in a desirable area and bring your vision to reality. (id:60329)
RE/MAX Realty Solutions
2902 Cedar Drive
Sorrento, British Columbia
Set in a well-established and growing neighborhood, this generous, level lot on Cedar Drive is an excellent opportunity for builders or future homeowners to bring their vision to life. Located just minutes from the stunning Shuswap Lake—perfect for summertime fun—and with quick access to the highway and walking access from the back of the property to Mt Tuam park, convenience and recreation go hand in hand. The groundwork is already done: survey and septic perc test are complete and registered, and a full set of build plans is available for serious inquiries. The flat terrain makes for easy access and opens the door to seamless indoor-outdoor living. You’re also within 10 minutes of local amenities including the Blind Bay Village Grocer, Shuswap Lake Golf Course, beaches, hiking trails, restaurants, and marinas. A solid opportunity in a prime location. Reach out today for more info! (id:60329)
Coldwell Banker Executives Realty
1588 Ellis Street Unit# 609
Kelowna, British Columbia
Welcome to one of the most desirable corner units in Kelowna’s newest downtown concrete high-rise—a rare opportunity that defines the ultimate Okanagan lifestyle. This stunning 2 bedroom, 3 bathroom luxury condo offers sweeping views of Lake Okanagan, downtown Kelowna, and the valley beyond. Designed with a smart split floor plan, each bedroom features its own private en-suite, providing both comfort and privacy for owners and guests alike. Inside, you’ll find modern open-concept living with thoughtful upgrades throughout, while outside, the home’s true showpiece awaits: a massive entertainer’s patio unlike anything else on the market. Perfect for sunset dinners, morning coffees, or simply soaking in the panoramic scenery, this private outdoor oasis captures the very essence of relaxed Okanagan living. Securely set in a concrete-built high-rise in the heart of downtown, this residence offers a rare blend of urban convenience and resort-style luxury. More than just a home, this is a lifestyle—one that doesn’t come along often. Act quickly before this one-of-a-kind gem is gone. (id:60329)
Oakwyn Realty Okanagan
170 Stocks Crescent Unit# 185
Penticton, British Columbia
Beautiful, spotless 3 bed / 3 bath custom rancher w/ basement in popular Brentview Estates. This well built, meticulously maintained home is ready for you to move in. This home features a great layout for entertaining with an open concept living area warmed by a gas fireplace. Large primary suite with an ensuite bathroom, bright office/den and laundry room all on the main floor. Downstairs provides privacy and is perfect for visiting family/friends or watching hockey games! Great outdoor living area provides a soothing environment with a beautiful garden. Tons of storage! Brentview is a 55+ complex that provides the security of a gated community but with the privacy of your own home. Clubhouse, outdoor pool, & recreation round out this great package. Call now! (id:60329)
Chamberlain Property Group
5052 Riverview Road Unit# 5014a
Fairmont Hot Springs, British Columbia
Top floor living in Fairmont just does not get any better. This great suite has massive views overlooking the famed Riverside golf course, the Selkirk mountains and rivers. Having a home base the is steps away from everything that Fairmont has to offer, golf, skiing, hiking trail, fishing rivers and lakes, the great Fairmont hot pools, it just doesn't get any better. This unit features in-suite laundry, open kitchen, large bathroom with a jacuzzi tub, a new dishwasher and A/C unit, large living room with a soothing electric fireplace. The bedroom has direct access to the bathroom and to the deck. Did I mention the views. This is a great unit for full time living or rental investment income with no work needed. Call your REALTOR? today and enjoying the warmth only Fairmont gives. (id:60329)
Royal LePage Rockies West
674 Gordonel Road
Kamloops, British Columbia
Build in one of the best communities in Kamloops! This flat, affordable, ready-to-go building lot on a quiet street in highly sought-after Westsyde offers the perfect opportunity to create your dream home. Situated just minutes from shopping, schools, parks, and river trails, you’ll love the convenience and family-oriented lifestyle this neighborhood provides. Adding even more value, this property includes a credit for development cost charges—offering additional savings of over $10,000. With endless recreational opportunities nearby and a strong community atmosphere, this is the ideal location for your next build. Photo renderings shown are concept designs that fit within the buildable area. Contact the listing agent for more details. GST applicable. (id:60329)
Stonehaus Realty Corp
4416 Timberline Crescent
Fernie, British Columbia
Welcome to refined alpine living at Fernie Alpine Resort. This brand new 4-bedroom, 3.5-bathroom luxury home rests on over half an acre of forested privacy with ski-in access and timeless craftsmanship. The exterior pairs hardy board siding with Douglas Fir post-and-beam accents, a striking mansard-style roof, dormers, and skylights—classic mountain styling with enduring appeal. Inside, the contemporary open-concept layout features soaring ceilings, engineered hardwood, and heated tile floors. Expansive windows flood the space with light, and the gourmet kitchen flows seamlessly into a bright living area and oversized, private back deck—ideal for entertaining or quiet alpine evenings. A generous mudroom/laundry space is purpose-built for mountain living, perfect for stashing gear after skiing or biking. The walkout basement is freshly hardscaped and partly finished, offering space to add a guest suite, media room, or more living space as your needs grow. Located just five minutes from downtown Fernie and steps from fly fishing, biking, hiking, skiing, and snowmobiling. No GST, full new home warranty, and built with luxury, function, and lifestyle in mind—this home is ready for every season. (id:60329)
Exp Realty (Fernie)

