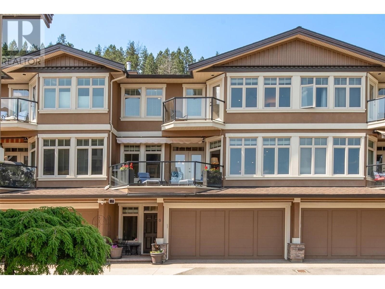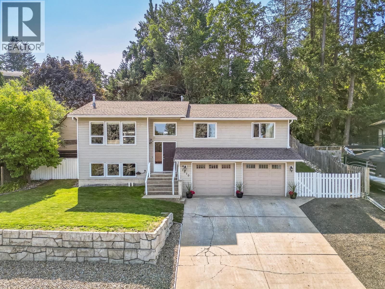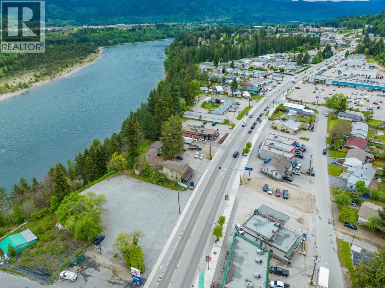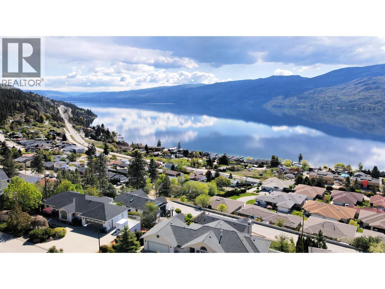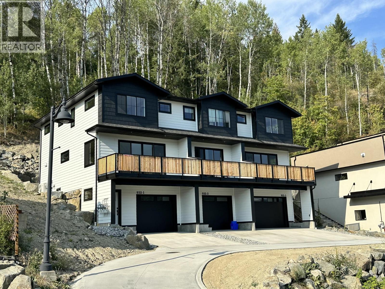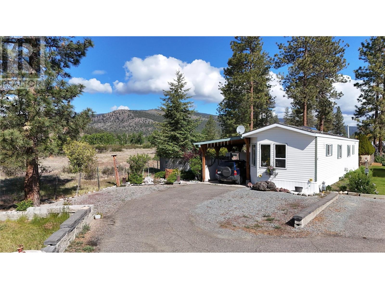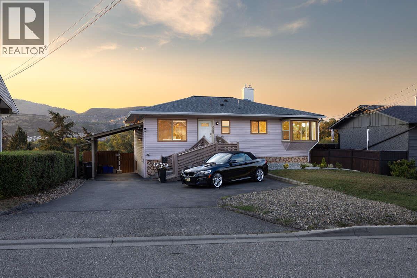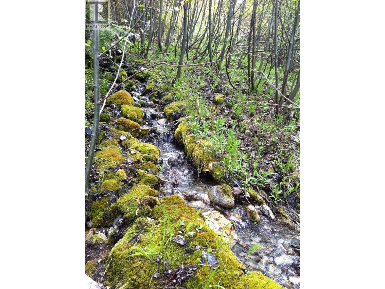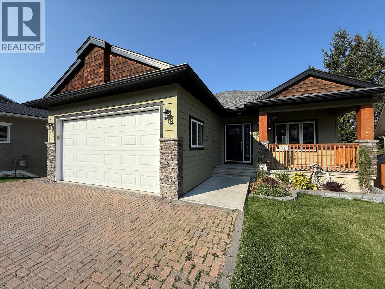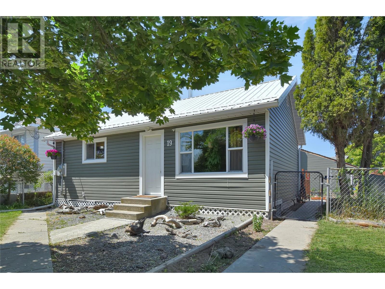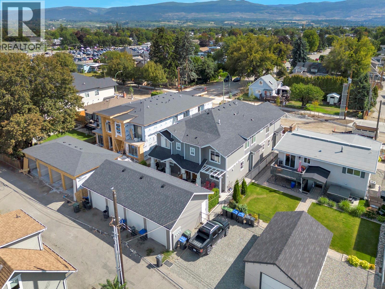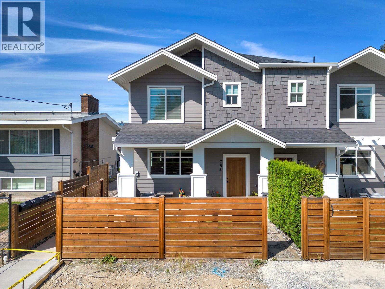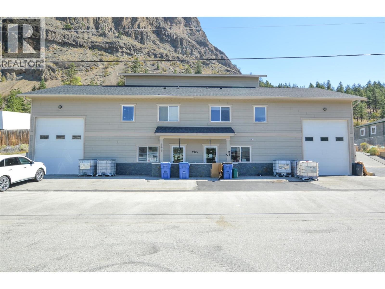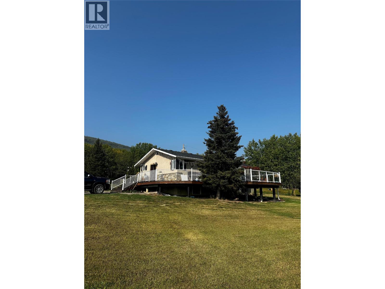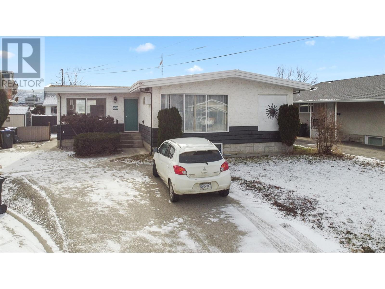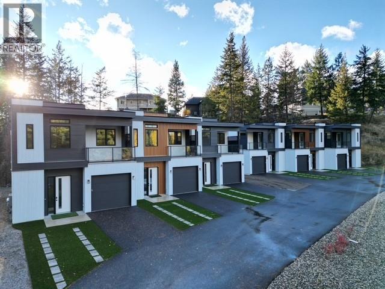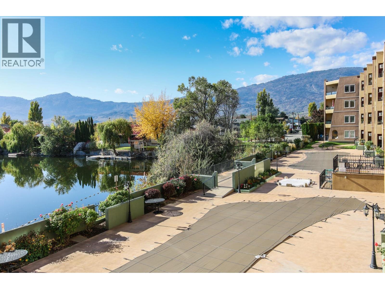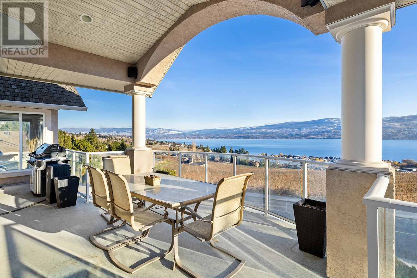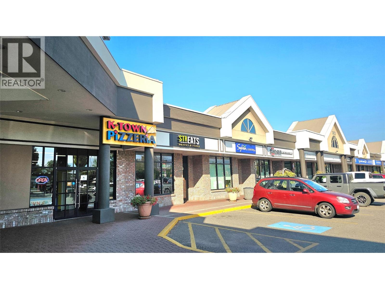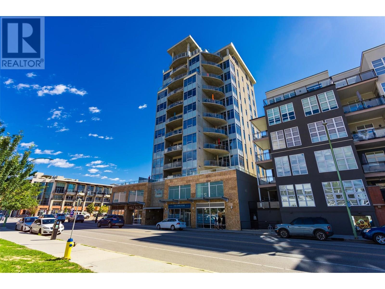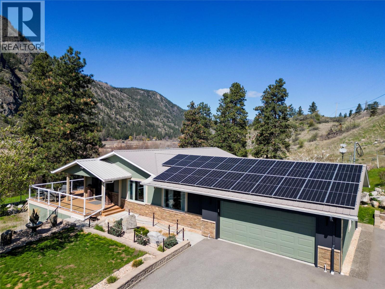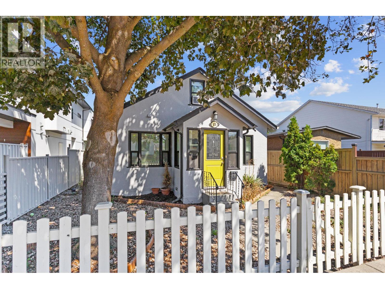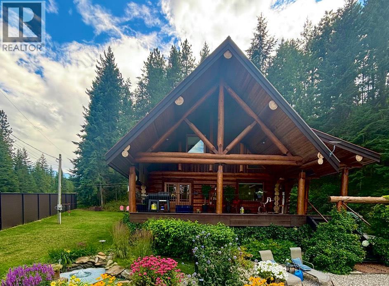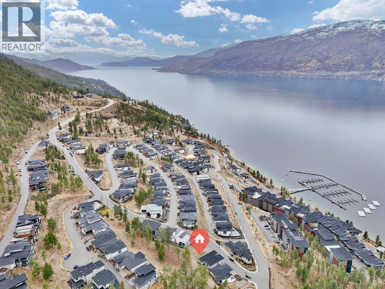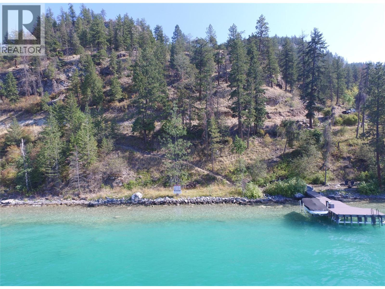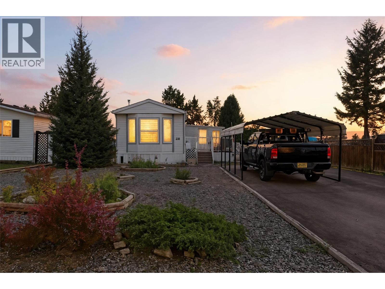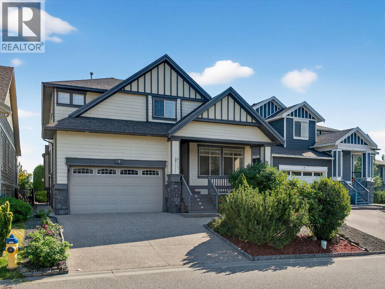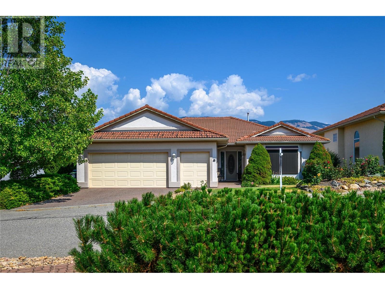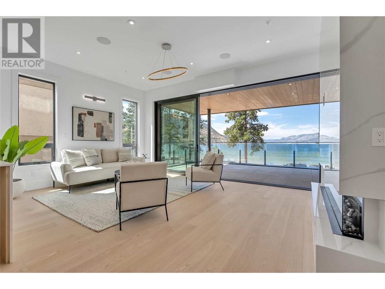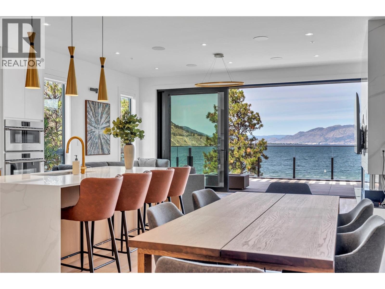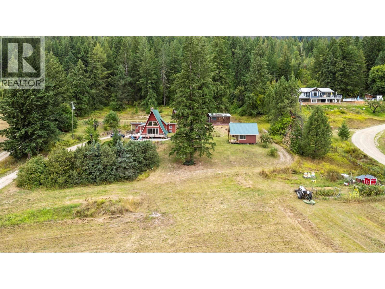4356 Beach Avenue Unit# 6
Peachland, British Columbia
Welcome to this exclusive collection of just seven semi-lakeshore townhomes, ideally located along the highly desirable Beach Avenue in Peachland. This beautifully maintained, one-owner home is quietly positioned at the back of the development, offering privacy while still capturing scenic lake views. The main floor features a bright, open-concept layout with a spacious living room and cozy gas fireplace, a dining area, and a well-appointed kitchen with stainless steel appliances, a gas stove, granite countertops, and an eating bar. A sitting area, laundry room, and access to a generous lakeview deck ~ complete with an awning for added shade and comfort ~ make this level ideal for enjoying the Okanagan lifestyle. Expansive windows throughout fill the space with natural light, and built-in NUVO speakers provide high-quality audio in the home. Upstairs, the spacious primary suite showcases lovely lake views and direct access to the upper deck. The elegant ensuite offers dual vanities with granite counters, a tiled shower, a soaker tub, heated floors, and a walk-in closet. A second bedroom completes this level. The lower level offers a welcoming family room with a gas fireplace, a wet bar, and access to a private backyard patio. A third bedroom and a full bathroom with heated floors complete this versatile space. A double garage provides ample parking and storage. Additional highlights include a radon mitigation system, low strata fees, and pride of ownership. Enjoy the sought-after semi-lakeshore lifestyle—just steps to the beach, waterfront walking paths, and Peachland’s vibrant shops and restaurants. (id:60329)
RE/MAX Kelowna
1610 16 Avenue Se
Salmon Arm, British Columbia
In Hillcrest Subdivision in a nice quiet cul-de-sac, this is a 5 bed 3 bath family home close to hillcrest elementary which is ideal for the kids, open concept kitchen, dining and living room with a gas fire place, nice flooring throughout, beautiful back yard to enjoy with wood patio, bbq area and garden shed, 3 beds up and 2 more downstairs, spacious rec room and a good size 2 car garage, this is a large lot including lots of parking, nice grassy areas with retaining walls and privacy. Come take a look at this one! (id:60329)
Coldwell Banker Executives Realty
1445 Columbia Avenue
Castlegar, British Columbia
Riverview Development Property! 1445 Columbia Avenue is located in the heart of Castlegar and offers incredible views of the Columbia River! This property spans over 36,000 square feet, is zoned C2 and is ready to be developed! The city recently upgraded the services so there is a 6"" water connection as well as a 6"" sewer connection. With easy access off Columbia Avenue, this property checks all the boxes! Reach out today for a full information package. (id:60329)
Coldwell Banker Executives Realty
5060 Tatlow Road
Salmon Arm, British Columbia
Here's your chance to own a peaceful acreage paradise just 10 minutes from Salmon Arm. Discover the perfect blend of privacy, beauty, and convenience on this 4.25-acre expansive property. Framed by willow trees and an enchanting cedar forest, this property offers a setting that feels like your own private park. The land is versatile, useable, and ready for your vision—whether you dream of a hobby farm, a serene escape, or a place for family to grow. Part of the property is fully fenced off, great for dogs or farm animals. At the heart of the property sits a beautiful home, featuring 2 bedrooms, a large den, and 2 bathrooms including a relaxing soaker tub. A new wraparound deck makes the property ideal for BBQs, entertaining, or just enjoying the beautiful Shuswap weather. Tons of parking and storage with a 24x24 heated garage, and a 14x20 insulated extra building. Set on a quiet no-thru road, this acreage gives you the tranquility of country living with the convenience of town just minutes away. (id:60329)
Realtymonx
5227 Trepanier Bench Road
Peachland, British Columbia
Discover this exceptional walk-out rancher with basement (2nd & 3rd levels) boasting 180-degree panoramic lake views and three levels of versatile living space, totaling over 3,700 square feett (including storage). Situated on a generous 0.31-acre lot with RV parking available on the street below this home offers exceptional value. The main level features a modern kitchen, two living areas, two bedrooms (with a den that could serve as a third), and a primary suite complete with a fireplace and luxurious 5-piece ensuite including a jacuzzi tub. Enjoy access to a flexible area on the 3rd level (ideal as a games room, office, fitness room or TV/THEATRE room) with plenty of storage. The second level offers a self-contained 1-bedroom in-law suite with its own kitchen, stunning lakeview and outside entertaining deck. The in-law suite is ideal for rental, extended family or B & B potential. Outdoor entertaining is a breeze with two decks equipped with gas bibs for BBQs with stunning lakeview and a spacious yard. Located just minutes from Peachland’s charming waterfront, shops and amenities, this property is true gem for those seeking lakeview space living with added spaces and flexibility. Great for fruit trees and a garden. Recent updates include a newer furnace, hot water tank, roof, appliances, and more. PRICED TO SELL! 58K BELOW BC ASSESSED VALUE. (id:60329)
Coldwell Banker Horizon Realty
2487 Cornwall Drive
Penticton, British Columbia
Beautifully renovated half duplex in a prime family-friendly location! Comletely updated including a brand-new kitchen, new appliances, new floors, modern bathrooms, new roof (2025), windows (2021), furnace, AC, and hot water tank. There's absolutely nothing left to do but move in and enjoy the functional one-level layout that offers a spacious living room, dining nook, three bedrooms, and two full baths. Outside, enjoy your private fenced yard with a large deck, gardens, gazebo, extra storage, and plenty of off street parking. Close to schools, shops, parks, and just minutes to Skaha Lake. Call today to book your viewing. (id:60329)
Royal LePage Locations West
932-1 Redstone Drive
Rossland, British Columbia
Modern Townhouse Living at Redstone Golf Course! Welcome to your dream home in the heart of Redstone. This brand-new 3-bedroom, 3-bathroom townhouse offers the perfect blend of luxury, lifestyle, and location. With high ceilings and a bright, open-concept living and dining area, this thoughtfully designed home creates an inviting atmosphere for both relaxation and entertaining. Located above Redstone Drive, overlooking the clubhouse and golf course below. Walk to the golf course or ride your mountain bike to the trails straight from your front door. Enjoy your morning coffee or evening unwind on the spacious deck overlooking the greens, or fire up the BBQ on your private, shaded back patio — ideal for summer dining and quiet escapes. Inside, functionality meets comfort with a single-car garage and a dedicated mudroom, perfect for storing your skis, bikes, and golf clubs. The modern kitchen, sleek finishes, and generous natural light throughout enhance the appeal of this new build. Located just steps from one of the region’s premier golf courses, and surrounded by nature, this home is perfect for active lifestyles year-round. Plus, with new home warranty in place, you can enjoy peace of mind and long-term value. Don’t miss your chance to be part of this exciting new community at Redstone — where outdoor adventure and modern comfort come together. C GST is applicable. * Some photos were taken in 932-3 Redstone Drive * (id:60329)
RE/MAX All Pro Realty
254 Hwy 8 Unit# 47
Merritt, British Columbia
Visit REALTOR website for additional information. Stunning Mountain Views on a Prime Lot - 47-254 Hwy 8, Merritt, BC Welcome to one of the most desirable locations in Lower Nicola! This bright and spacious 2-bedroom, 1-bath home is perfectly positioned on an oversized huge lot with just one neighbor and breathtaking views of the surrounding mountains. Peaceful, private, and full of potential, this property is a rare gem. Enjoy an open-concept living area that flows seamlessly from kitchen to dining to living room, ideal for everyday comfort and hosting guests. A generous bonus room adds flexibility-perfect for a home office, studio, or additional lounging space. Step outside to a large, covered deck where you can take in panoramic vistas year-round. (id:60329)
Pg Direct Realty Ltd
3409 Okanagan Avenue
Vernon, British Columbia
For more information, please click Brochure button. Welcome to this beautifully maintained, move-in-ready home in Vernon’s desirable Mission Hill area. Lovingly cared for with high-quality updates, this property combines comfort, functionality, and excellent investment potential. The spacious main floor features a large primary bedroom with two closets, a stylish 4-piece European-tile bathroom, and a bright kitchen with custom-built cabinetry, ample counter space, and updated appliances. The living room offers an electric fireplace and large windows overlooking the valley, while the covered deck (2020) is perfect for enjoying Okanagan sunsets with convenient yard access. The large 1-bedroom unregistered basement suite is a fantastic potential income helper, complete with a full kitchen, bathroom, big living room with gas fireplace and separate thermostat, plenty of closet space, and a large storage/mechanical room. The fully fenced, landscaped yard offers stress-free maintenance with three sheds for storage. The front of the home provides ample parking for three vehicles plus a carport, and there is an accessible ramp to the front door for easy entry. Major updates include: roof 2019, driveway 2018, furnace, water tank, A/C and windows 2017, electrical 2017. This home is an ideal family starter, retirement home, or investment property, close to downtown Vernon, shopping, schools, transit, and quick highway access. All measurements are approximate. (id:60329)
Easy List Realty
549 Rosebud Lake Road
Salmo, British Columbia
160 acres of south-facing land with stunning big sky views await you on this picturesque property. With 3 unnamed springs and Eldorado Creek flowing through, the tranquility of nature is at your doorstep. A beautiful pond is created by the creek, adding to the scenic beauty. Discover several large, perfectly prepared building sites, providing endless possibilities for creating your dream oasis. This property is zoned R4, offering both potential for farming and residential development. Access is available under power lines. The property is easily reached with AWD or 4X4 vehicles, making it ideal for outdoor enthusiasts to enjoy ATV rides, snowmobiling, and even hunting, as it is surrounded by crown forestry land. US cell service is available in the top corner of the property, ensuring convenience and connectivity. Don't miss the chance to own your own piece of paradise – inquire about the KML file available for further exploration. See realtor.ca Docs for detailed maps and directions. (id:60329)
Coldwell Banker Rosling Real Estate (Nelson)
1517 Mt Fisher Crescent
Cranbrook, British Columbia
Welcome to 1517 Mt Fisher, a beautiful rancher with a fully finished walkout basement, offering comfort, space, and stunning views. The main floor features 2 bedrooms and two bathrooms, including a spacious primary with ensuite and a generous closet. Enjoy the open-concept kitchen and living room with cozy fireplace and access to the deck—perfect for entertaining or relaxing. A convenient laundry room with new washer and dryer, is located on the main level just off the garage. Downstairs you’ll find a bright walkout level with one additional bedroom, a large family room with a second gas fireplace, and a convenient area with hookups for a wet bar. This home also boasts air conditioning, in-floor heating in the entryway, underground sprinklers, and a double garage for all your parking and storage needs. A wonderful combination of practicality and charm, all set in a great location with mountain views. (id:60329)
RE/MAX Blue Sky Realty
1131 Collinson Court
Kelowna, British Columbia
Outstanding VALUE! Last-Chance Luxury in The Ponds — Former Carrington Showhome (NO GST!) Perched above the city in one of Kelowna’s most desirable communities, this incredible home delivers luxury, lifestyle, and location in one stunning package. With over $100,000 in upgrades, this 3-bed, 3-bath walk-up is better than new—designed to impress with custom features and breathtaking mountain and skyline views. The open-concept main floor is built for entertaining, featuring a chef-inspired kitchen with quartz counters, premium appliances, walk-in pantry, and pass-through window to an outdoor sit-up bar. A sleek wine display anchors the living space, flowing seamlessly to a spacious front deck with glass railing and remote blinds. A rear patio and private backyard complete the indoor-outdoor experience. Upgrades include full-height tile backsplashes, custom built-ins, designer lighting, feature walls, and smart home integration. The primary suite is a retreat with dual vanity, tiled shower, and walk-in closet. Downstairs offers a large rec room, third bedroom, and full bath—perfect for guests, teens, or a home office. Set on a fully landscaped lot with underground irrigation, a tranquil water feature, and a rare 3-car garage (double + tandem), this home delivers unbeatable value in a move-in ready package. Located just minutes from top-rated schools, hiking trails, and the convenience of Mission Village. This is a rare chance to own a professionally designed, showhome-quality residence in The Ponds. Own NEW with NO GST! Don’t miss your chance—this one’s a showstopper! (id:60329)
Vantage West Realty Inc.
1022 3a Highway Unit# 2
Nelson, British Columbia
WATERFRONT living with private beach on Nelson's north shore is now within reach! This dreamy 3 bed, 2 bath townhouse is the perfect retreat, conveniently located within a 5min drive/15min bike ride to Nelson's vibrant city center. Inside you are greeted with an open concept floor plan on the main floor with your kitchen, dining & living room thoughtfully laid out for entertaining & easy access to the lower deck off of the kitchen- boasting the most incredible views of the Kootenay Lake and Nelson's iconic big orange bridge! A 1/2 bath completes the ground floor. Upstairs you'll find 3 bedrooms & 1 full bathroom/laundry room, large attic storage space (or kid friendly hide-away) with the master bedroom facing the Kootenay Lake and access to a large private deck offering plenty of room to spread out, relax & take in breathtaking views- sunsets, city night lights, wildlife & sunlight dancing off the water! Entertainment on Kootenay Lake is endless! From your lower deck, step down to access the private beach (shared with 4 units) where you can relax with the sand in your toes, the water at your feet, a huge firepit- perfect for evening beach bonfires, access to the private dock (optional) for those wanting their toys docked on the water for added convenience and maximum enjoyment of everything your backyard Kootenay Lake has to offer. Are you ready to live the life you don't need a vacation from? Call your REALTOR today! Parking for 2 vehicles and storage unit are also included! (id:60329)
Exp Realty
3780 Schubert Road Unit# 259
Armstrong, British Columbia
Welcome home to #259 Willowbrook Terrace. This charming 4-bedroom, 31/2 bath, end-unit townhome is the perfect family home. As you enter the main level of this immaculately kept home, you will notice the spaciousness of the open-concept kitchen/dining room/living room. Completing the main is a convenient 2-piece washroom and entrance to your single-car garage. The east-facing patio doors let in plenty of natural light and lead right to your private, low-maintenance backyard that has recently been updated with Syn-Lawn. As you journey upstairs, you will find a well-laid-out floor plan featuring your laundry room, a four-piece washroom, two generously sized bedrooms and your large primary bedroom with vaulted ceilings, walk-in closet, and a beautiful 4-piece ensuite. The basement sees your 4th bedroom, a 3-piece washroom, your mechanical rooms and a huge rec room for the family to relax in. This unit has been well kept over the years and has had plenty of updates, including the hot water tank replacement in 2023 and over $9000 to the backyard. Willowbrook Terrace is a well-run, family-friendly strata with a large contingency fund and decent strata fees. You are only a few minutes walk to Highland Park Elementary School, the IPE grounds, and all the fantastic amenities Armstrong offers. Pets are welcome, and quick possession is achievable. (id:60329)
Royal LePage Downtown Realty
19 Wattsville Road
Cranbrook, British Columbia
This lovely 3 bed, 3 bath home has seen many upgrades over the last 7 years, such as newer siding, fencing, sundeck, metal roof, landscaping, windows, upgraded electrical to 200 amp, some new flooring, kitchen cupboards, new shower and vanity in the ensuite, and new toilets. kitchen, and full bathroom. Upstairs you will find a cozy primary bedroom with laundry and an updated ensuite. Two bedrooms are on the lower level, with one currently being used as a hobby room. Downstairs you'll find a spacious rec room with fireplace, separate entrance, a country kitchen, and another bathroom. The inviting sundeck off the back leads to your low maintenance backyard and large 26x30 garage that's insulated and wired. There's also plenty of room to park your RV, boat, vehicles or toys. This charming home is a must-see! (id:60329)
Exp Realty
782 Glenwood Avenue
Kelowna, British Columbia
Affordable Living in the Heart of Kelowna! Don’t give up size or location with this 3 bedroom 2.5 bathroom townhome offering 1211 sq.ft. of functional living space. Perfect for families, first time buyers or investors. Step inside to a spacious kitchen with quartz counters, island seating and stainless steel Samsung appliances. Durable vinyl flooring flows into the bright living room complete with an electric fireplace. Built in 2018, this home features modern finishes, ample storage and dual opaque and transparent blinds for privacy and light. Upstairs, the primary suite offers a walk in closet and 3 piece ensuite with under cabinet lighting and a tiled shower. Two additional bedrooms with built in closets share a full bathroom with a tub/shower combo. Outside, enjoy a private backyard with synthetic turf, covered patio, gas BBQ hookup and water connection. Across from the unit, the garage provides covered parking with 10 foot doors and 12 foot ceilings. Located on a quiet street currently undergoing upgrades including new sidewalks, curb and gutter drainage, street trees and added parking with completion this fall. Just a five minute walk to Kelowna General Hospital and beaches, and minutes from shops, conveniences and downtown. Low strata fees, pet friendly and a prime central location make this a smart choice. Also available is 784 Glenwood, an identical 2 bedroom unit listed at $625,000. Schedule your showing today in one of Kelowna's most walkable and desirable areas. (id:60329)
Vantage West Realty Inc.
784 Glenwood Avenue
Kelowna, British Columbia
Bright and Affordable Living on Glenwood! Located at the front of the complex, this 2 bedroom 2 bathroom townhome offers 1,208 sq.ft. in one of Kelowna’s most walkable areas. Perfect for first time buyers, small families or investors, this home blends comfort, style and convenience. The kitchen features quartz counters, island seating and stainless steel Samsung appliances. Vinyl flooring flows through the open concept main level, where natural light fills the living and dining areas. Built in 2018, the home has modern finishes, an electric fireplace and smart storage. Upstairs, the primary bedroom includes a walk in closet and 3 piece ensuite with tiled shower. The second bedroom has a built in closet and access to a full bathroom with tub and shower combo. Outside, enjoy a private patio with synthetic turf, gas BBQ hookup and water connection, ideal for entertaining or relaxing. The garage provides covered parking with 10 foot doors and 12 foot ceilings. Just a five minute walk to Kelowna General Hospital and beaches, and minutes to shops, conveniences and downtown. The street is being upgraded with new sidewalks, drainage, trees and added parking, all set for completion this fall. Low strata fees and pet friendly bylaws for both dogs and cats make ownership easy. Also available is 782 Glenwood, a 3 bedroom 2.5 bathroom unit listed at $650,000. Schedule your showing today and see why Glenwood is such a desirable place to call home! (id:60329)
Vantage West Realty Inc.
9206 Shale Avenue
Summerland, British Columbia
Outstanding industrial/commercial investment in Summerland. This 5,160 sq ft mixed-use building is designed like a duplex with two commercial units plus a top-floor caretaker residence. Currently leased by Crush Dynamics, an innovative food-tech company, the commercial units (101 & 102) generate $6,320/month, while the caretaker suite adds $700/month, for total revenue of $7,020/month, a 5.3% CAP rate. Tenants are month-to-month with intention to stay, providing immediate income and flexibility. A future owner could occupy one side while continuing to lease the other, or maintain the entire investment for steady returns. The building offers 4,693 sq ft of commercial space with workshops, offices, boardroom, along with a 467 sq ft residential suite and private deck. Two front-facing 14’H x 12’W bay doors and 19’ ceilings make the property adaptable to a wide range of operations. The paved yard features dual access, ample parking, and additional Seacan storage at the rear. Well maintained and situated in a key industrial area with excellent access, this property is a turnkey opportunity for investors or businesses seeking income, growth, and operational versatility. (id:60329)
Royal LePage Parkside Rlty Sml
6141 Hillview Subdivision
Chetwynd, British Columbia
BEAUTIFUL HOME ON 5 ACRES WITH VALLEY VIEWS! This property is situated at the end of a quiet road just 5 minutes from town. The 3 bedroom 3 bathroom home is bright and open concept. The main level houses a good-sized kitchen, dining area, large living room, and a great master suite with deluxe ensuite. The basement provides 2 more bedrooms and a large bathroom. The home is heated by a boiler system and provides consistent heat year-round. There is a wrap-around deck and various out-buildings as well. The majority of the property is fenced. Call today to view this great property! (id:60329)
Royal LePage Aspire Realty
741 Clement Avenue
Kelowna, British Columbia
CLICK TO VIEW VIDEO: Welcome to 741 Clement Ave, a versatile 4-bedroom, 4-bathroom townhouse with a separate 1-bedroom, 1-bathroom suite. Whether you’re looking to generate rental income to help qualify for a mortgage or provide independent living space for family, this home offers endless possibilities. The main level boasts a bright, open-concept kitchen and living area, seamlessly extending to a sun-drenched south-facing patio—ideal for morning coffee or evening relaxation. Upstairs, the primary bedroom features an ensuite, complemented by two additional bedrooms and a full bathroom, ensuring ample space for family and guests. The lower-level suite, with its own private entrance, full kitchen, spacious living area, bathroom and laundry is perfect for tenants, extended family. Located in the heart of Kelowna’s vibrant downtown, you’re steps from trendy restaurants, coffee shops, brewpubs, and Okanagan Lake. A detached garage plus additional parking completes this incredible package. Don’t miss this prime opportunity—schedule your private tour today! COURT ORDERED SALE. SOLD AS IS-WHERE IS. (id:60329)
Exp Realty
1611 Elm Street E
Kelowna, British Columbia
CLICK TO VIEW VIDEO: Fantastic investment opportunity or multi-generational living in Old Glenmore! This 6-bedroom, 2-bathroom home features separate up-and-down suites, making it ideal for rental income or extended family living. The main floor offers 3 bedrooms, 1 bathroom, and a bright, airy living space with large windows that fill the home with natural light. The lower-level suite, accessible through its own private rear entrance, offers 3 bedrooms, 1 bathroom, a full kitchen, and a spacious living area-perfect for independent living or rental income. Situated on a flat lot with ample off-street parking, this property is located near multiple parks, including Apple Bowl Stadium, and offers easy access to schools, shopping, and transit. With MF1 – Infill zoning, there’s exciting potential for future development. Contingent on Court Approval. Sold As-Is, Where-Is. Buyer to verify measurements if deemed important. Don’t miss this prime opportunity - schedule your showing today! (id:60329)
Exp Realty
130 Skaha Place Unit# 205
Penticton, British Columbia
CLICK TO VIEW VIDEO: Have you always imagined living across the street from Skaha Lake and Park? This cozy 2-bedroom, 1-bathroom condo offers the ultimate lakeside lifestyle in a prime location in Penticton. Start and end your days with peaceful walks along the shoreline, while enjoying easy access to tennis courts, beach volleyball, a playground, recreation facilities, and the marina - all just steps from your front door. The end unit layout brings in plenty of natural light through the extra window in the dining area, creating a warm and inviting space. Relax on the private balcony, tucked away from traffic, where you can soak up the sunshine and savor your morning coffee. The condo features a functional floor plan, storage, and includes designated parking, making it perfect for those seeking convenience and comfort. Whether you’re entering the market, downsizing, or searching for an investment property with excellent rental potential, this unit checks all the boxes. Don’t miss out—reach out for more information. Don’t miss out - each out for more information. (id:60329)
Exp Realty
9188 Tronson Road Unit# 1
Vernon, British Columbia
Priced to provide eligible first time home buyers with 100% rebate on GST, and exemptions from Property Transfer Tax! Experience luxury living in this beautifully designed modern townhome- only 6 available! Nestled in the highly desirable community of Adventure Bay with easy access to amenities such as hiking and tennis courts, along with private beach access and boat launch. Each unit comes with a storage container in a secured area, and for a limited time, buyers will receive a top of the line Simolo Customs, street legal electric golf cart included with purchase. This newly built unit is the perfect blend of sophistication, comfort, and convenience- a home designed to impress. Featuring sleek, high-quality finishes and spacious, light-filled rooms throughout the home. The open-concept layout boasts a gourmet kitchen with granite countertops, premium appliances, and stylish cabinetry, perfect for hosting family and friends. Ample storage is provided with a large walk in closet off of the primary bedroom, along with custom cabinet space in each of the accompanying rooms. Both the primary bedroom and backyard patios provide for a great space to relax during the Okanagan summer mornings/evenings. Tour around the community and enjoy the serene lake views in all directions . Take your street legal golf cart down to the private lake access and sandy beach. Boat launch and buoy. This home has it all- its modern and elevated appeal partnered with a location that offers a peaceful retreat from city limits can’t be beat. (id:60329)
Coldwell Banker Executives Realty
15 Solana Key Court Unit# 204
Osoyoos, British Columbia
LIVE IN FULL LUXURY! 2 POOLS, 1 HOT TUB, LAKE VIEW! This is it! Live in Osoyoos's Desert Mirage on Solana Key Bay in full comfort and summer bliss. This large 1400+ sqft 2 Bedroom and Den, with 2 Ensuite Bathrooms has had many upgrades for a nice new look. Jump in one of 2 50ft pools overlooking the lake and relax in the cozy hot tub. With 2 balconies over looking the lake you can chill with your friends for a BBQ and an evening of wine. This lovely home has many upgrades including recently painted and flooring, new stove, and clothes washer! Complex includes gated property, elevator, smoke free, allows long term rentals, no age restrictions, small pet, and is only a short walk to the beach, town and all amenities! Must see to believe at this price!! All measurements should be verified if important. (id:60329)
Exp Realty
1620 Mission Hill Road
West Kelowna, British Columbia
Nestled in the heart of West Kelowna's esteemed wine region, this expansive 4-bedroom residence offers 3,280 sq. ft. of versatile living space with breathtaking views of Okanagan Lake and the neighbouring vineyards. The main floor presents a well designed kitchen, inviting living and family rooms, bathroom and three bedrooms, including a generous primary suite with an ensuite overlooking panoramic lake scenery. Within the lower level you'll find a bedroom, office, workout area, and a sophisticated bathroom complete with a walk-in steam shower and heated floors. With its own separate entrance, this space offers privacy and versatility, ideal for guests or potential rental opportunities. The expansive front deck, complete with a private hot tub, provides an infinity like setting to relax and enjoy the stunning sights. The two car garage and extended driveway provide ample parking, while tiered landscaping enhances privacy and curb appeal. Explore putting roots down in an area that offers urban convenience in wine country. Contingent. (id:60329)
Exp Realty
473 Bernard Avenue Unit# C/o
Kelowna, British Columbia
Great pizza restaurant business for sale in a prime central location near Downtown and the new UBCO campus. Excellent HWY 97 signage exposure. This easy-to-operate establishment boasts solid sales track record and a favorable lease agreement. It comes equipped with high-quality equipment and operates for both lunch and dinner, benefiting from ample free plaza parking. This is a great opportunity for young entrepreneurs, family business, or investors. Business and financial details are available to qualified buyers upon signing an NDA. Note that the photos are not of the actual business, and the listed address is that of the brokerage office, not the business itself. (id:60329)
Oakwyn Realty Okanagan-Letnick Estates
3608 27 Avenue Unit# 212
Vernon, British Columbia
Spacious Retirement apartment condo at Maple Grove Manor. Don't miss out on this spacious 3 Bedroom corner unit with a gorgeous, private , covered balcony on the east and south corner of the building. This rare unit also has 2 underground parking spots and an ample storage locker as well as common storage area for bikes & scooters. This building is quality built with a central radiant hot water boiler, heating, water utility , garbage, recycling , grounds maintenance is ALL INCLUDED IN YOUR STRATA FEES of $624 per month, you only pay electricity, & low municipal taxes( outside of Strata Fees). If you want a stress free, independent, retirement , at an affordable price, look no further than #212 at Maple Grove Manor! Walk to Schubert Centre, Freshco, Down Town Vernon, and the bus is at your doorstep. No dogs, except Service dogs allowed. 55+ building, 30 minutes from Kelowna Airport, 15 minutes from Predator Ridge Golf , 30 minutes from Silver Star Ski Resort. (id:60329)
RE/MAX Vernon
1329 Ellis Street Unit# 505
Kelowna, British Columbia
Welcome to elevated urban living in one of Kelowna’s most sought-after concrete high-rises. This bright and airy open-concept condo features soaring 11-foot ceilings and floor-to-ceiling windows that showcase panoramic city, mountain, and peek-a-boo views of the lake. Located on the quiet side of the building, the unique northeast exposure offers both morning sunrises and evening light. The interior blends modern style with industrial character, highlighted by exposed concrete and structural pillars that create a bold architectural statement. Thoughtful touches include a Murphy-Bed and workspace in the Den/Office area, a fitness room, secure bike storage, a storage locker, and one of the most desirable underground parking stalls in the building. Situated in the heart of Kelowna’s vibrant Cultural District, you’re steps to the waterfront, parks, dining, shopping, entertainment, and more. A rare opportunity to enjoy urban sophistication with nature and lifestyle at your doorstep. Don't miss out on your opportunity to own this amazing condo! (id:60329)
Royal LePage Kelowna
1998 Hwy 97 Highway
Okanagan Falls, British Columbia
CLICK TO VIEW VIDEO: Discover the freedom of self-reliant living at 1998 Highway 97, just south of Okanagan Falls. This 2004-built walkout bungalow sits on 1.41 acres and has an impressive EnerGuide rating of 1. Enjoy privacy, updates, and modern efficiency. Free yourself from costly levies and municipal upgrades with your own private well, on-site septic system, and a 15.4 kW solar array paired with twin Tesla Powerwalls for power storage and 50 amp EV charging. The double garage, RV parking, and automatic gate provide convenience and security, while architectural metal panels, stucco exterior and metal roofing deliver striking curb appeal. Inside, the bright open-concept living space is highlighted by smart appliances, sleek finishes, and large south-facing windows. The main floor offers 3 bedrooms and 2 bathrooms, including a primary suite with ensuite. The walkout basement expands your options with a spacious rec room and unfinished areas for a gym or studio. Outdoors, enjoy the large composite deck, fruit trees, chicken coop, and a private gazebo with a hot tub. This property backs onto Vaseux Lake, a bird sanctuary and fishing paradise. True independence with all the lifestyle benefits of the South Okanagan. Buyers to verify measurements if deemed important, some storage space in the basement is unfinished. (id:60329)
Exp Realty
928 Fuller Avenue
Kelowna, British Columbia
MOVE IN READY.TURN-KEY.OPEN HOUSE SATURDAY SEPTEMBER 13TH 1-4PM. This home is ready for you!!! Lots of love put into this house and property Nestled in the heart of Kelowna's vibrant downtown, yet on a quiet charming historic street. 928 Fuller Ave, is a well maintained charming home, that blends timeless character with the convenience of city living. Start your morning with a coffee from one of your favorite cafes on Bernard Avenue, then stroll along the sparkling shores of Lake Okanagan-no car required. Tucked away along a tree-lined street balances, it balances tranquility with connectivity, offering peace and quiet while immersed in downtown culture. The cultural district is around the corner/galleries, music venues, & boutique shops adding color to your day. Dining and Yacht club, brewery district, and top restaurants are all a short walk away from your new home. And the outdoor ""amenities"" are world class, from biking trails, to the famed Knox mtn are ready to be explored. The home layout is flexible-ideal for a young family, professional couple, or investor. The private backyard is a rare find downtown-fully fenced and perfect for relaxing or entertaining. Zoned MF1.Other potentials for property may be to add on attached legal suite, attached garage, detached garage, add carriage house. New windows 2021,New skylight 2022,New Paint 2023,New fridge 2022,New microwave 2023,,New W/D 2025. This house is turnkey and very well maintained, cared for, and loved. (id:60329)
Stilhavn Real Estate Services
70 Juniper Avenue
Fruitvale, British Columbia
Why rent when you can own this 1/2 duplex. Discover comfort and convenience in this 1/2 duplex located in the heart of Fruitvale. Features 2 bedrooms on the main floor and 1 down. The full basement provides plenty of potential with space for rec room, bathroom and plenty of storage. Located in a friendly neighborhood within walking distance to the skating rink, curling rink, daycare and school. Perfect for young family or first time buyers. Don't miss this affordable opportunity to get into the market. (id:60329)
Fair Realty (Nelson)
1474 Yankee Flats Road
Salmon Arm, British Columbia
Discover this stunning custom log home, built in 2011 and perfectly set on 2.51 acres with privacy, charm, and modern updates. Designed with an open-concept layout, the main floor hosts a spacious great room, a beautiful kitchen with eating bar, two bedrooms and primary bathroom with clawfoot tub. French doors leading to a full-length covered deck with sweeping southeast views. This house is truly amazing for entertaining! Upstairs, the oversized primary bedroom offers a walk-in closet, ensuite, and custom king bed, while the loft overlooking the great room provides a bright studio or office space. The fully finished lower level includes a media room / home gym, storage, and a sealed cold room. Recent updates include fresh paint, a newly stained deck, a propane stove, and newer washer/dryer. Out front is a 28 ft round above ground pool on a cement pad and beautifully landscaped grounds feature a tranquil fishpond, while the upper bench area—accessible by separate driveway or quad trail—includes a woodshed, chicken house, and pole barn with endless off-grid possibilities. In March 2025, a brand-new 30x40x14 shop with 200-amp service was added, perfect for hobbies, storage, or business use, along with a brand-new 8-foot privacy fence. With abundant parking and space for all your lifestyle needs, this immaculate property combines rustic elegance with modern convenience—move-in ready and waiting for you. (id:60329)
Homelife Salmon Arm Realty.com
8195 Oma Road
Silverton, British Columbia
Amazing Value and Views. Don't overlook this truly spectacular property that overlooks the Slocan Lake with panoramic views from the Valhalla Mountain range to the Selkirk Range and uninterupted views of Slocan Lake from Silverton, New Denver and past Rosebery. This 16 acre mostly treed property offers 7 bedrooms and 4 full bathrooms between the 4 bedroom home, 2 bedroom suite above the garage and the loft style log cabin. Welcome to your own private mountain retreat and your piece of the Kootenays. The main home was designed as a hybrid Timber Frame and oriented to take advantage of the views from all 3 finished levels and a bonus inlaw suite in the daylight walk out lower level. The 2 car garage was built for guests to enjoy their own private space, while the basement provides the ideal workshop or storage area. As a bonus, there is the cabin which can be a separate office or guest/family hideout with the rustic outdoor feel. The property has a large fenced area for the english style gardens, and vegetable area. The property is located 5 mins from Silverton, 1 hr from Nelson and Castlegar and immediate access to crown land for hiking, biking and exploring. With Slocan Lake below exploring it by boat or enjoying a paddle is minutes away. There are few properties that offer this many buildings and features at this price. Whether keeping it private or sharing it with family and friends, this property will keep you and your guests smiling. (id:60329)
Coldwell Banker Rosling Real Estate (Nelson)
3475 Shayler Road
Kelowna, British Columbia
A great lakeview lot, walking distance to the lake- with room for a pool !! McKinley Beach is the ultimate playground for outdoor enthusiasts. Spend your summers on the water, or enjoy the community amenities- hiking, tennis, pickle ball, and there is a newly finished amenity building with a pool, hot tub, sauna and a huge gym! Preliminary house plans are ready to go. (id:60329)
Royal LePage Kelowna
5649 Cosens Bay Road Unit# 13
Vernon, British Columbia
Don’t miss this rare opportunity to build your dream home on the crystal-clear shores of prestigious, family-friendly Kalamalka Lake. Nestled within the exclusive, gated lakeshore community of Kalamalka Park Estates, this remarkable property combines privacy, natural beauty, and modern convenience. Just steps from your lot, enjoy direct access to the lake from your own private dock—perfect for swimming, paddling, or boating in the warm emerald waters. The community also offers shared amenities including a pickleball court, hiking trails, and an additional shared dock, ensuring endless opportunities for recreation and relaxation. Bordered by the protected parklands of Kalamalka Provincial Park and Cougar Canyon, this location offers unmatched tranquility while still being only 25 minutes from Vernon’s shops, dining, and amenities. All essential services are already in place: a private potable water system with UV purification, hydro power at the lot line (share included in the price and fully paid), and a metered propane system. A septic holding tank installation will complete your utilities—bringing modern comfort to your lakeside retreat. Opportunities like this are rare—secure your place in this hidden gem of the Okanagan. Contact us or your REALTOR® today to schedule your private viewing! (id:60329)
Canada Flex Realty Group
310 Amethyst Court
Logan Lake, British Columbia
Welcome to 310 Amethyst Court. Tucked into a quiet cul-de-sac in Logan Lake, this affordable one-level home offers comfort, practicality, and excellent value for retirees, first-time buyers, or families. The open concept design features 2 bedrooms and 2 bathrooms, creating a functional and appealing flow that maximizes space and natural light. Outside, the property shines with thoughtful additions: two insulated shops with power, an extra shed for storage, and a attached portable carport, and tons of parking for your toys and RV. A large walkout patio and enclosed deck extend your living space outdoors, perfect for year-round enjoyment. The landscaped front yard adds curb appeal, while the fenced backyard provides privacy, safety for pets, and great access, opening the door to the possibility of adding a garage with the proper approvals. Located close to parks, schools, and shopping. Logan Lake also offers plenty of outdoor activities such as hunting, fishing, golfing, hiking, and skiing with the amenities of Kamloops only being 35 minutes away. Whether you’re downsizing or growing, this property delivers both opportunity and lifestyle. Some of the updates include new roof(2years) and Furnace(2Years). Quick possession available. Measurements are approximate, buyer to verify if deemed important. Book your showing today. (id:60329)
Stonehaus Realty Corp
2051 Sunview Drive Unit# 4
West Kelowna, British Columbia
BEST DEAL IN WEST KELOWNA!!—this incredible home in the prestigious West Kelowna Estates is priced well under assessed value and offers unbeatable lifestyle, luxury, and value all in one. Set on a quiet, gated cul-de-sac, this beautifully updated 5-bedroom plus den home features fresh paint throughout, rich hardwood flooring, and a show-stopping kitchen with sleek new quartz countertops and a large island perfect for entertaining. The open-concept layout flows seamlessly to a private backyard oasis with a spacious deck offering mountain views, ideal for morning coffee or unforgettable Okanagan sunsets. Newly installed in-law suite with maple cabinets comes complete with its own patio—perfect for extended family, guests, or rental potential. This home backs onto nature with direct access to hiking and biking trails, or enjoy the nearby golf courses, top-rated schools, and a family-friendly park accessed right from your backyard gate. The lower level features 2 bedrooms, a versatile rec room ready for movie nights or a play space. With its stunning updates, unbeatable location, and incredible price point, this is hands down the best value currently on the market in West Kelowna—don’t miss your chance to make it yours. OPEN HOUSE September 13 & 14: 1-3pm (id:60329)
Royal LePage Kelowna
429 Wildwood Road
Clearwater, British Columbia
Move-In Ready Home in the Heart of Clearwater!! Welcome to this well-cared-for home, ideally located in the heart of Clearwater. Just steps from the school, library, medical centre, and everyday amenities, it offers both convenience and comfort in a friendly community setting. Inside, you’ll find a bright and welcoming space with a full suite of updated appliances: fridge (2021), stove (2024), washer and dryer (2024), dishwasher (2025), and a hot water tank (2024). The cozy Drolet wood stove, WETT-certified and installed in 2022, creates a warm and inviting atmosphere, while the efficient propane furnace ensures reliable year-round comfort. For peace of mind in the colder months, the home is equipped with a full winter package, including insulated skirting and crawl space. Practical updates have already been taken care of, including new windows (2021) and a protective secondary metal roof for added durability. Outside, the property offers space to enjoy and make your own. A detached one-car garage with a concrete floor and metal roof provides secure parking or workshop potential, while a spacious shed with built-in shelving is ideal for extra storage. The partially fenced yard features mature trees, creating privacy, shade, and a naturally welcoming feel. With thoughtful upgrades and a central location, this move-in ready home is a great fit for those seeking comfort, practicality, and value in Clearwater. (id:60329)
Royal LePage Westwin Realty
305 Country Estate Place Ne Lot# 3
Vernon, British Columbia
Welcome back to 305 Country Estate Place, now refreshed with thoughtful updates! Nestled at the quiet end of a cul-de-sac, this home offers a rare combination of tranquility, convenience, and stunning views—perfect for families, professionals, or empty nesters. Ideally located, the property is just minutes from downtown Vernon, the hospital, Okanagan College, and the popular Rail Trail, with the sparkling beaches of Kalamalka Lake nearby. For travel ease, Kelowna International Airport is only a 30-minute drive. Golf enthusiasts will appreciate the home’s direct sightlines over the scenic Vernon Golf and Country Club. This captivating rancher-style walkout welcomes you with a spacious foyer that opens into an airy, open-concept main level. A sweeping staircase draws the eye toward the lower level, where a large recreational space and two additional bedrooms provide ample room for family, guests, or hobbies. The primary suite, set thoughtfully to the right of the entry, offers a peaceful retreat complete with an elegant ensuite. The main living area is designed for both comfort and beauty. Expansive picture windows frame panoramic views of the city, surrounding mountains, lush valley, and the fairway below, filling the home with natural light and an ever-changing backdrop. Blending charm, function, and a prime location, 305 Country Estate Place is truly a hidden gem—offering a lifestyle that balances serenity with accessibility. (id:60329)
Sotheby's International Realty Canada
860 Nicolani Drive Unit# 407
Kamloops, British Columbia
Welcome to Orchard Court. This 55+ apartment building is tucked away in sunny Brock. There is great value in this 2 bedroom, 2 bathroom top floor end apartment. This unit has a terrific layout with an open living area and a bedroom on either side of the apartment. Both bedrooms are a good size and have direct access to the two bathrooms. One tub has been adjusted to be a walk in shower. The living room walks out onto the covered deck. The unit comes with A/C, Gas Fireplace Fridge, Stove, Dishwasher, Washer, Dryer. Strata fees include: hot water, gas fireplace, management, grounds keeping, water, sewer, garbage. The property has a nice amenities room, dog run, garden beds. 1 covered parking space is included with the purchase (carport and wait list for a garage spot). Probates has been granted with a quick closing and possession possible. Call today to book a viewing! (id:60329)
RE/MAX Real Estate (Kamloops)
10724 Bottom Wood Lake Road Unit# 17
Lake Country, British Columbia
Welcome to Vivid Park in beautiful Lake Country! This 1,428 sq. ft. 3-bedroom, 2.5-bath townhome is the perfect opportunity for first-time buyers to step into homeownership. Priced $32,000 below the recent assessment, this home offers great value in a sought-after community. The bright, open main floor features stainless steel appliances with a gas stove, a cozy gas fireplace, and durable laminate flooring. Central air keeps you comfortable year-round. Upstairs, you’ll find three bedrooms, including a spacious primary suite with walk-in closet and full ensuite. Enjoy your own private patio space for relaxing or BBQs, plus a single-car garage with extra driveway parking. Built in 2015, this home combines modern convenience with low-maintenance living. A rare bonus in this area large dogs are welcome making it ideal for pet lovers. All in a family-friendly neighborhood within walking distance to schools, parks, and local amenities. An excellent chance to own a stylish, well-kept home in a growing community! (id:60329)
RE/MAX Kelowna
602 Lakeshore Drive Unit# 202
Penticton, British Columbia
Live your best life at Legacy on Lakeshore, where luxury, serenity, and nature are seamlessly harmonized with an indoor-outdoor living style that is second to none. Located at 602 Lakeshore Drive, across from the shores of majestic Okanagan Lake, the breathtaking views are yours to soak in as life flows from luxury to lakefront through your 17 foot wide sliding balcony door. For the chef, there is a large kitchen with a full complement of Fisher & Paykel appliances, gas stove, a waterfall island, quartz countertops, and a wine cooler. This 3 bedroom home offers 2 beautifully appointed bedrooms with en-suites plus a third bedroom and full main area bathroom. Carefully crafted to maintain a single-family home feeling, create your own sanctuary with 10 foot high ceilings, fireplace, luxury finishes, and natural elegance. Whether you are looking for a year round home, or a place to escape and unwind, Legacy puts you in the heart of the South Okanagan Valley and everything it has to offer. Make the one hour trip north to Kelowna’s international airport or hop on a flight from Penticton’s local airport. For the outdoor enthusiast, there is golfing, fishing, rock climbing, road or mountain biking, hiking, or a casual stroll along the lake or up the KVR. Enjoy world class wineries and Penticton’s vibrant craft brewery scene. With everything Penticton has to offer at its doorstep, Legacy on Lakeshore is more than a home, it’s a lifestyle. All measurements approx. GST applicable. (id:60329)
Engel & Volkers South Okanagan
602 Lakeshore Drive Unit# 401
Penticton, British Columbia
Live your best life at Legacy on Lakeshore, where luxury, serenity, and nature are seamlessly harmonized with an indoor-outdoor living style that is second to none. Located across from the shores of majestic Okanagan Lake, the breathtaking views are yours to soak in as life flows from luxury to lakefront through your 17 foot wide sliding balcony door. For the chef, there is a large kitchen with a full complement of Fisher & Paykel appliances, gas stove, a waterfall island, quartz countertops, and a wine cooler. This 3 bedroom home offers 2 beautifully appointed bedrooms with en-suites plus a third bedroom and full main area bathroom. Carefully crafted to maintain a single-family home feeling, create your own sanctuary with 10 foot high ceilings, fireplace, luxury finishes, and natural elegance. On the upper level, enjoy your own private 1547 sqft rooftop patio with panoramic views of the surrounding mountains and lake and outdoor shower, fully prepped for an outdoor kitchen, hot tub, stereo, with 2 natural gas hookups. Whether you are looking for a year round home, or a place to escape and unwind, Legacy puts you in the heart of the South Okanagan Valley and everything it has to offer. With everything Penticton has to offer at its doorstep, Legacy on Lakeshore is more than a home, it’s a lifestyle. All measurements approximate. GST applicable. Buyer incentives. Contact your Realtor®; or the listing agent today to book your private showing of this amazing home! (id:60329)
Engel & Volkers South Okanagan
602 Lakeshore Drive Unit# 402
Penticton, British Columbia
Live your best life at Legacy on Lakeshore, where luxury, serenity, and nature are seamlessly harmonized with an indoor-outdoor living style that is second to none. Located across from the shores of majestic Okanagan Lake, the breathtaking views are yours to soak in as life flows from luxury to lakefront through your 17 foot wide sliding balcony door. For the chef, there is a large kitchen with a full complement of Fisher & Paykel appliances, gas stove, a waterfall island, quartz countertops, and a wine cooler. This 3 bedroom home offers 2 beautifully appointed bedrooms with en-suites plus a third bedroom and full main area bathroom. Carefully crafted to maintain a single-family home feeling, create your own sanctuary with 10 foot high ceilings, fireplace, luxury finishes, and natural elegance. On the upper level, enjoy your own private 1547 sqft rooftop patio with panoramic views of the surrounding mountains and lake and outdoor shower, fully prepped for an outdoor kitchen, hot tub, stereo, with 2 natural gas hookups. Whether you are looking for a year round home, or a place to escape and unwind, Legacy puts you in the heart of the South Okanagan Valley and everything it has to offer. With everything Penticton has to offer at its doorstep, Legacy on Lakeshore is more than a home, it’s a lifestyle. All measurements approximate. GST applicable. Buyer incentives. Contact your Realtor®; or the listing agent today to book your private showing of this amazing home! (id:60329)
Engel & Volkers South Okanagan
6551 40 Street
Salmon Arm, British Columbia
Modern Meets Rustic Charm – This 4-bedroom A-frame style home sits on nearly 8 acres offering the perfect blend of comfort, space, and views. Enter through a spacious foyer into a beautifully designed kitchen with quartz island, gas stove, two pantries, and a generous dining area ideal for gatherings. The open-concept design flows into a living room with a soaring vaulted ceiling and a wall of windows framing city, lake, and mountain views. A cozy wood stove warms cooler evenings, while sliding doors open to an expansive deck finished with sleek metal railings and steel strands—perfect for entertaining or soaking in the scenery. A 2016 addition added three bedrooms, a large family room, full bath, and a well-appointed laundry with sink and built-ins. Upstairs, the primary suite includes a 3-piece ensuite, while the unfinished walk-out basement provides ample storage and access to outside. Outdoors - the fenced acreage is ready for “those ponies you’ve been promising the kids,” plus a 15' x 15' guesthouse/studio with loft and bath, 15' x 22' workshop, stamped concrete patio with firepit, and generous garden. A unique opportunity—modern comfort, rustic charm, and acreage living in one. (id:60329)
RE/MAX Shuswap Realty
602 Lakeshore Drive Unit# 201
Penticton, British Columbia
Live your best life at Legacy on Lakeshore, where luxury, serenity, and nature are seamlessly harmonized with an indoor-outdoor living style that is second to none. Located at 602 Lakeshore Drive, across from the shores of majestic Okanagan Lake, the breathtaking views are yours to soak in as life flows from luxury to lakefront through your 17 foot wide sliding balcony door. For the chef, there is a large kitchen with a full complement of Fisher & Paykel appliances, gas stove, a waterfall island, quartz countertops, and a wine cooler. This 3 bedroom home offers 2 beautifully appointed bedrooms with en-suites plus a third bedroom and full main area bathroom. Carefully crafted to maintain a single-family home feeling, create your own sanctuary with 10 foot high ceilings, fireplace, luxury finishes, and natural elegance. Whether you are looking for a year round home, or a place to escape and unwind, Legacy puts you in the heart of the South Okanagan Valley and everything it has to offer. Make the one hour trip north to Kelowna’s international airport or hop on a flight from Penticton’s local airport. For the outdoor enthusiast, there is golfing, fishing, rock climbing, road or mountain biking, hiking, or a casual stroll along the lake or up the KVR. Enjoy world class wineries and Penticton’s vibrant craft brewery scene. With everything Penticton has to offer at its doorstep, Legacy on Lakeshore is more than a home, it’s a lifestyle. All msmtss approx. GST applicable. Photos rep 202. (id:60329)
Engel & Volkers South Okanagan
1151 Sunset Drive Unit# 505
Kelowna, British Columbia
Step into downtown living with this bright, move-in ready corner condo at 1151 Sunset! This 2 bedroom, 2 bathroom unit faces south and offers an unbeatable location just steps to the waterfront, restaurants and shopping! With floor-to-ceiling windows, natural light floods the open layout with clean and modern finishes throughout. The kitchen is a standout with granite counters, a gas range and stainless steel appliances, perfect for both everyday living and entertaining friends! The primary bedroom includes deck access, a walk-through closet and 4-piece ensuite, while the second bedroom works well for guests, a home office or a vibrant flex space. Enjoy summer evenings on your large balcony overlooking the peaceful fountain and water feature below! Building amenities add to the lifestyle: an outdoor splash pool, fully equipped fitness room, conference/meeting area, residents’ rec room with kitchen and an outdoor BBQ area. Secure parking and a storage locker are included. With quick possession available, this home is ideal for those wanting to enjoy the best of downtown Kelowna living or as a smart investment in the Heart of the City. Walk to Tugboat Beach, Waterfront Park, Prospera Place and the Cultural District, or hop on your bike to Knox Mountain, local breweries and the Okanagan Rail Trail. The perfect blend of convenience and lifestyle! (id:60329)
Macdonald Realty
720 Commonwealth Road Unit# 140
Kelowna, British Columbia
Welcome to this spacious and well-cared-for home in the 55+ section of Meadowbrook Estates. Lovingly maintained by the original owner, this property sits on a large corner lot with mature landscaping, offering both privacy and room to enjoy the outdoors. The covered deck is perfect for morning coffee or evening relaxation, overlooking a generous yard with plenty of green space. Inside, you’ll find 2 bedrooms and 2 bathrooms, including a primary suite with its own ensuite. The open layout features a bright living room, dining area, and functional kitchen with excellent storage. A bonus storage area adds flexibility for hobbies, an office, or seasonal items. With over 940 sq ft of interior living space plus additional covered outdoor areas, there’s lots of room to spread out. Conveniently located close to the rail trail, shopping, transit, golf, and recreation, this home is an ideal choice for those seeking an affordable and relaxed lifestyle in a friendly community. (id:60329)
Realtymonx
