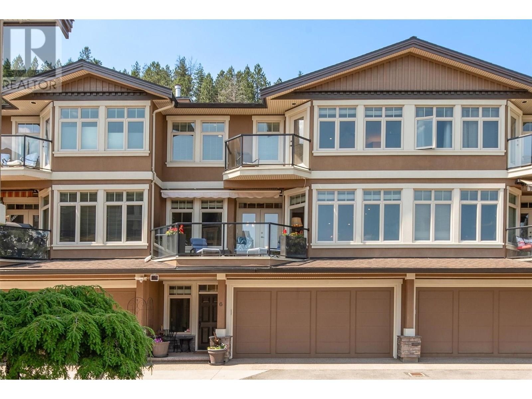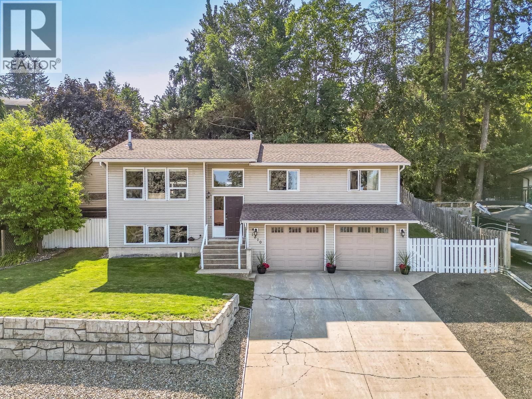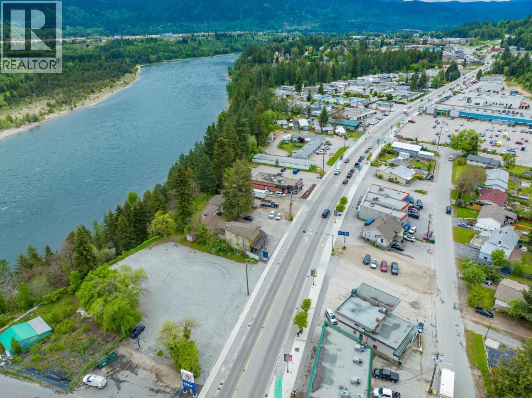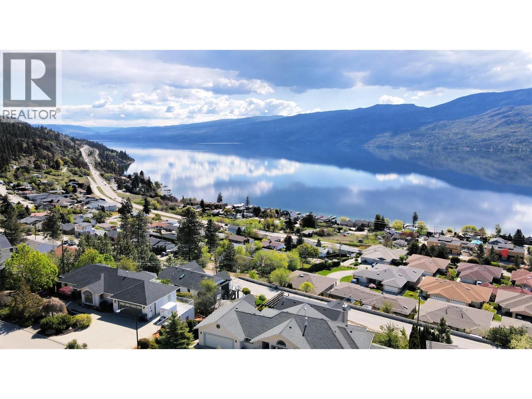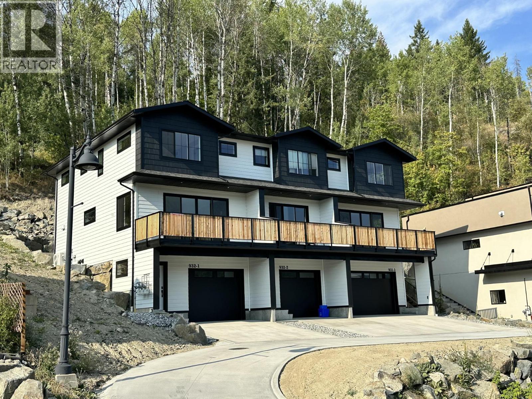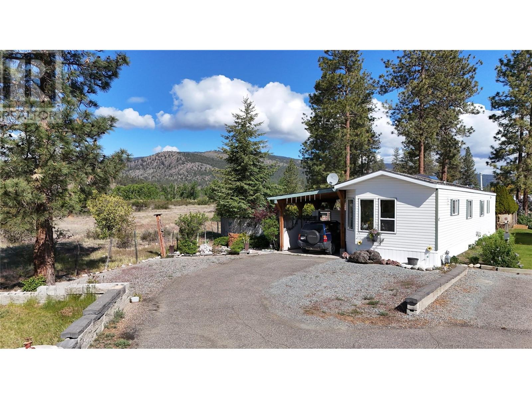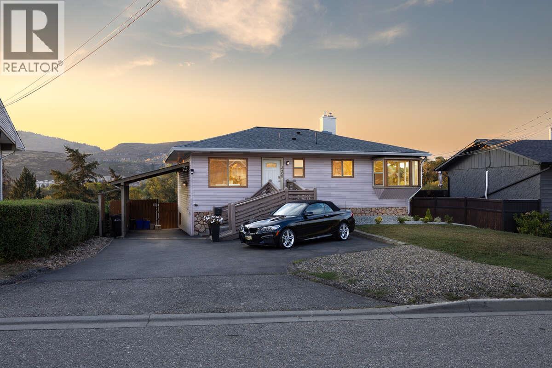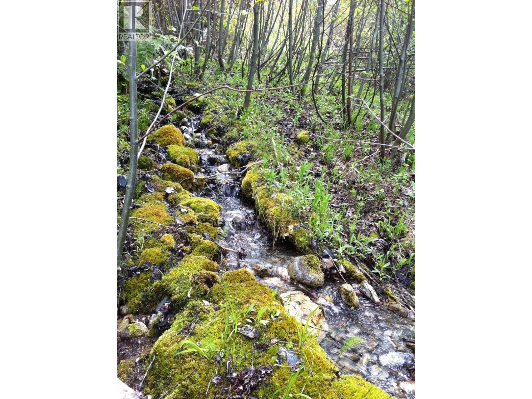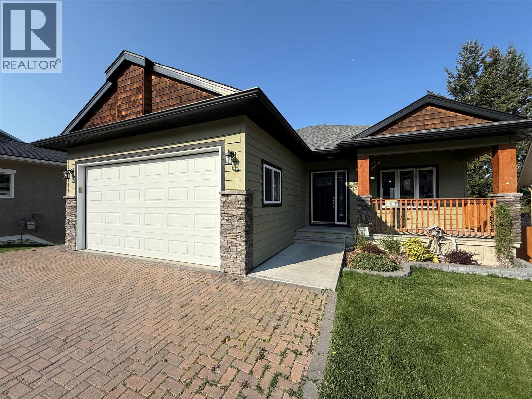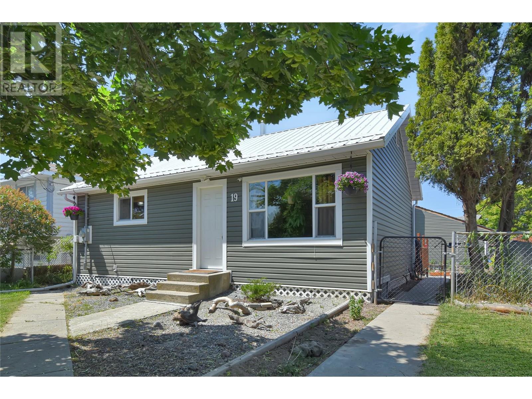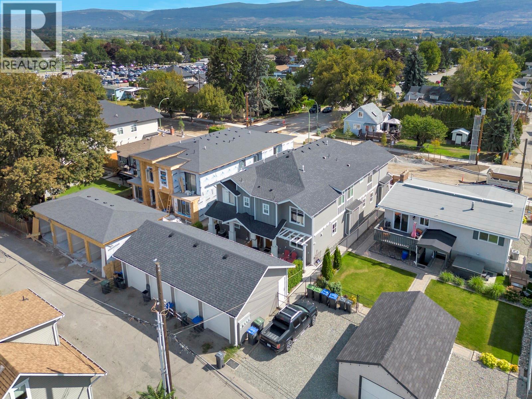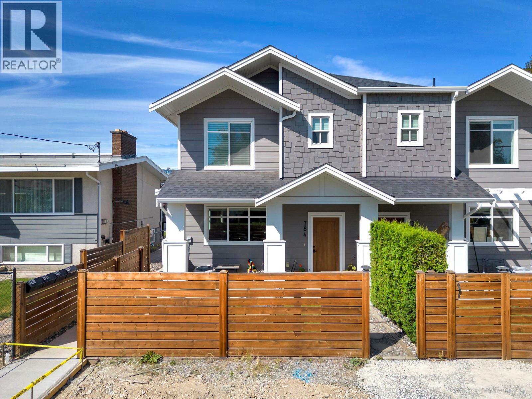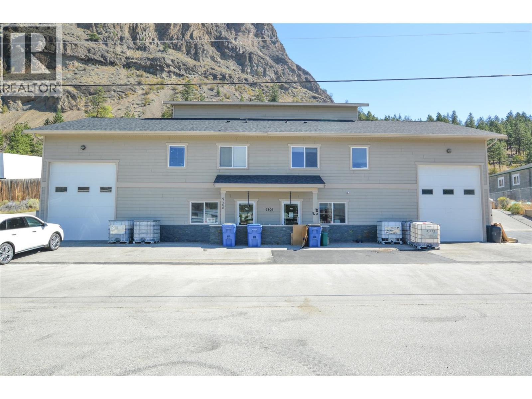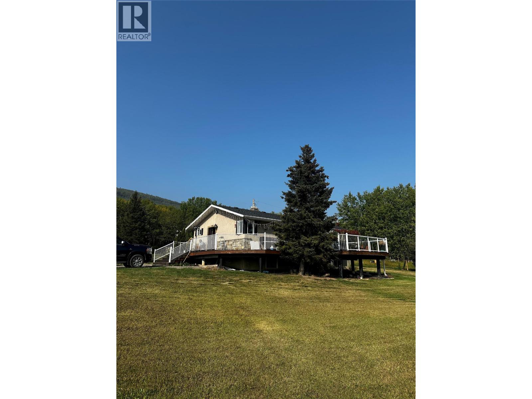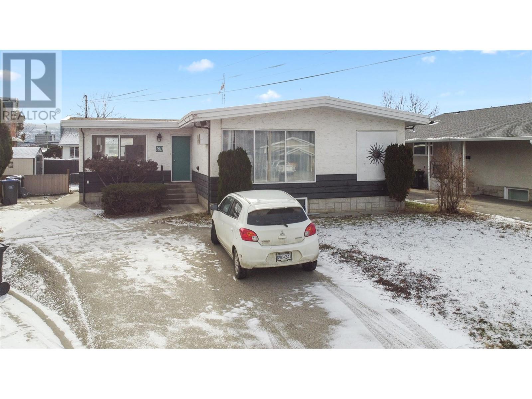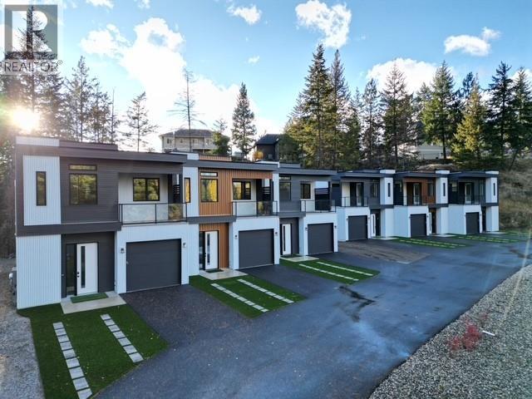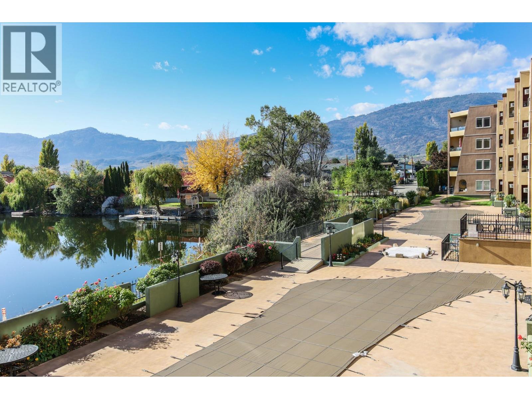4356 Beach Avenue Unit# 6
Peachland, British Columbia
Welcome to this exclusive collection of just seven semi-lakeshore townhomes, ideally located along the highly desirable Beach Avenue in Peachland. This beautifully maintained, one-owner home is quietly positioned at the back of the development, offering privacy while still capturing scenic lake views. The main floor features a bright, open-concept layout with a spacious living room and cozy gas fireplace, a dining area, and a well-appointed kitchen with stainless steel appliances, a gas stove, granite countertops, and an eating bar. A sitting area, laundry room, and access to a generous lakeview deck ~ complete with an awning for added shade and comfort ~ make this level ideal for enjoying the Okanagan lifestyle. Expansive windows throughout fill the space with natural light, and built-in NUVO speakers provide high-quality audio in the home. Upstairs, the spacious primary suite showcases lovely lake views and direct access to the upper deck. The elegant ensuite offers dual vanities with granite counters, a tiled shower, a soaker tub, heated floors, and a walk-in closet. A second bedroom completes this level. The lower level offers a welcoming family room with a gas fireplace, a wet bar, and access to a private backyard patio. A third bedroom and a full bathroom with heated floors complete this versatile space. A double garage provides ample parking and storage. Additional highlights include a radon mitigation system, low strata fees, and pride of ownership. Enjoy the sought-after semi-lakeshore lifestyle—just steps to the beach, waterfront walking paths, and Peachland’s vibrant shops and restaurants. (id:60329)
RE/MAX Kelowna
1610 16 Avenue Se
Salmon Arm, British Columbia
In Hillcrest Subdivision in a nice quiet cul-de-sac, this is a 5 bed 3 bath family home close to hillcrest elementary which is ideal for the kids, open concept kitchen, dining and living room with a gas fire place, nice flooring throughout, beautiful back yard to enjoy with wood patio, bbq area and garden shed, 3 beds up and 2 more downstairs, spacious rec room and a good size 2 car garage, this is a large lot including lots of parking, nice grassy areas with retaining walls and privacy. Come take a look at this one! (id:60329)
Coldwell Banker Executives Realty
1445 Columbia Avenue
Castlegar, British Columbia
Riverview Development Property! 1445 Columbia Avenue is located in the heart of Castlegar and offers incredible views of the Columbia River! This property spans over 36,000 square feet, is zoned C2 and is ready to be developed! The city recently upgraded the services so there is a 6"" water connection as well as a 6"" sewer connection. With easy access off Columbia Avenue, this property checks all the boxes! Reach out today for a full information package. (id:60329)
Coldwell Banker Executives Realty
5060 Tatlow Road
Salmon Arm, British Columbia
Here's your chance to own a peaceful acreage paradise just 10 minutes from Salmon Arm. Discover the perfect blend of privacy, beauty, and convenience on this 4.25-acre expansive property. Framed by willow trees and an enchanting cedar forest, this property offers a setting that feels like your own private park. The land is versatile, useable, and ready for your vision—whether you dream of a hobby farm, a serene escape, or a place for family to grow. Part of the property is fully fenced off, great for dogs or farm animals. At the heart of the property sits a beautiful home, featuring 2 bedrooms, a large den, and 2 bathrooms including a relaxing soaker tub. A new wraparound deck makes the property ideal for BBQs, entertaining, or just enjoying the beautiful Shuswap weather. Tons of parking and storage with a 24x24 heated garage, and a 14x20 insulated extra building. Set on a quiet no-thru road, this acreage gives you the tranquility of country living with the convenience of town just minutes away. (id:60329)
Realtymonx
5227 Trepanier Bench Road
Peachland, British Columbia
Discover this exceptional walk-out rancher with basement (2nd & 3rd levels) boasting 180-degree panoramic lake views and three levels of versatile living space, totaling over 3,700 square feett (including storage). Situated on a generous 0.31-acre lot with RV parking available on the street below this home offers exceptional value. The main level features a modern kitchen, two living areas, two bedrooms (with a den that could serve as a third), and a primary suite complete with a fireplace and luxurious 5-piece ensuite including a jacuzzi tub. Enjoy access to a flexible area on the 3rd level (ideal as a games room, office, fitness room or TV/THEATRE room) with plenty of storage. The second level offers a self-contained 1-bedroom in-law suite with its own kitchen, stunning lakeview and outside entertaining deck. The in-law suite is ideal for rental, extended family or B & B potential. Outdoor entertaining is a breeze with two decks equipped with gas bibs for BBQs with stunning lakeview and a spacious yard. Located just minutes from Peachland’s charming waterfront, shops and amenities, this property is true gem for those seeking lakeview space living with added spaces and flexibility. Great for fruit trees and a garden. Recent updates include a newer furnace, hot water tank, roof, appliances, and more. PRICED TO SELL! 58K BELOW BC ASSESSED VALUE. (id:60329)
Coldwell Banker Horizon Realty
2487 Cornwall Drive
Penticton, British Columbia
Beautifully renovated half duplex in a prime family-friendly location! Comletely updated including a brand-new kitchen, new appliances, new floors, modern bathrooms, new roof (2025), windows (2021), furnace, AC, and hot water tank. There's absolutely nothing left to do but move in and enjoy the functional one-level layout that offers a spacious living room, dining nook, three bedrooms, and two full baths. Outside, enjoy your private fenced yard with a large deck, gardens, gazebo, extra storage, and plenty of off street parking. Close to schools, shops, parks, and just minutes to Skaha Lake. Call today to book your viewing. (id:60329)
Royal LePage Locations West
932-1 Redstone Drive
Rossland, British Columbia
Modern Townhouse Living at Redstone Golf Course! Welcome to your dream home in the heart of Redstone. This brand-new 3-bedroom, 3-bathroom townhouse offers the perfect blend of luxury, lifestyle, and location. With high ceilings and a bright, open-concept living and dining area, this thoughtfully designed home creates an inviting atmosphere for both relaxation and entertaining. Located above Redstone Drive, overlooking the clubhouse and golf course below. Walk to the golf course or ride your mountain bike to the trails straight from your front door. Enjoy your morning coffee or evening unwind on the spacious deck overlooking the greens, or fire up the BBQ on your private, shaded back patio — ideal for summer dining and quiet escapes. Inside, functionality meets comfort with a single-car garage and a dedicated mudroom, perfect for storing your skis, bikes, and golf clubs. The modern kitchen, sleek finishes, and generous natural light throughout enhance the appeal of this new build. Located just steps from one of the region’s premier golf courses, and surrounded by nature, this home is perfect for active lifestyles year-round. Plus, with new home warranty in place, you can enjoy peace of mind and long-term value. Don’t miss your chance to be part of this exciting new community at Redstone — where outdoor adventure and modern comfort come together. C GST is applicable. * Some photos were taken in 932-3 Redstone Drive * (id:60329)
RE/MAX All Pro Realty
254 Hwy 8 Unit# 47
Merritt, British Columbia
Visit REALTOR website for additional information. Stunning Mountain Views on a Prime Lot - 47-254 Hwy 8, Merritt, BC Welcome to one of the most desirable locations in Lower Nicola! This bright and spacious 2-bedroom, 1-bath home is perfectly positioned on an oversized huge lot with just one neighbor and breathtaking views of the surrounding mountains. Peaceful, private, and full of potential, this property is a rare gem. Enjoy an open-concept living area that flows seamlessly from kitchen to dining to living room, ideal for everyday comfort and hosting guests. A generous bonus room adds flexibility-perfect for a home office, studio, or additional lounging space. Step outside to a large, covered deck where you can take in panoramic vistas year-round. (id:60329)
Pg Direct Realty Ltd
3409 Okanagan Avenue
Vernon, British Columbia
For more information, please click Brochure button. Welcome to this beautifully maintained, move-in-ready home in Vernon’s desirable Mission Hill area. Lovingly cared for with high-quality updates, this property combines comfort, functionality, and excellent investment potential. The spacious main floor features a large primary bedroom with two closets, a stylish 4-piece European-tile bathroom, and a bright kitchen with custom-built cabinetry, ample counter space, and updated appliances. The living room offers an electric fireplace and large windows overlooking the valley, while the covered deck (2020) is perfect for enjoying Okanagan sunsets with convenient yard access. The large 1-bedroom unregistered basement suite is a fantastic potential income helper, complete with a full kitchen, bathroom, big living room with gas fireplace and separate thermostat, plenty of closet space, and a large storage/mechanical room. The fully fenced, landscaped yard offers stress-free maintenance with three sheds for storage. The front of the home provides ample parking for three vehicles plus a carport, and there is an accessible ramp to the front door for easy entry. Major updates include: roof 2019, driveway 2018, furnace, water tank, A/C and windows 2017, electrical 2017. This home is an ideal family starter, retirement home, or investment property, close to downtown Vernon, shopping, schools, transit, and quick highway access. All measurements are approximate. (id:60329)
Easy List Realty
549 Rosebud Lake Road
Salmo, British Columbia
160 acres of south-facing land with stunning big sky views await you on this picturesque property. With 3 unnamed springs and Eldorado Creek flowing through, the tranquility of nature is at your doorstep. A beautiful pond is created by the creek, adding to the scenic beauty. Discover several large, perfectly prepared building sites, providing endless possibilities for creating your dream oasis. This property is zoned R4, offering both potential for farming and residential development. Access is available under power lines. The property is easily reached with AWD or 4X4 vehicles, making it ideal for outdoor enthusiasts to enjoy ATV rides, snowmobiling, and even hunting, as it is surrounded by crown forestry land. US cell service is available in the top corner of the property, ensuring convenience and connectivity. Don't miss the chance to own your own piece of paradise – inquire about the KML file available for further exploration. See realtor.ca Docs for detailed maps and directions. (id:60329)
Coldwell Banker Rosling Real Estate (Nelson)
1517 Mt Fisher Crescent
Cranbrook, British Columbia
Welcome to 1517 Mt Fisher, a beautiful rancher with a fully finished walkout basement, offering comfort, space, and stunning views. The main floor features 2 bedrooms and two bathrooms, including a spacious primary with ensuite and a generous closet. Enjoy the open-concept kitchen and living room with cozy fireplace and access to the deck—perfect for entertaining or relaxing. A convenient laundry room with new washer and dryer, is located on the main level just off the garage. Downstairs you’ll find a bright walkout level with one additional bedroom, a large family room with a second gas fireplace, and a convenient area with hookups for a wet bar. This home also boasts air conditioning, in-floor heating in the entryway, underground sprinklers, and a double garage for all your parking and storage needs. A wonderful combination of practicality and charm, all set in a great location with mountain views. (id:60329)
RE/MAX Blue Sky Realty
1131 Collinson Court
Kelowna, British Columbia
Outstanding VALUE! Last-Chance Luxury in The Ponds — Former Carrington Showhome (NO GST!) Perched above the city in one of Kelowna’s most desirable communities, this incredible home delivers luxury, lifestyle, and location in one stunning package. With over $100,000 in upgrades, this 3-bed, 3-bath walk-up is better than new—designed to impress with custom features and breathtaking mountain and skyline views. The open-concept main floor is built for entertaining, featuring a chef-inspired kitchen with quartz counters, premium appliances, walk-in pantry, and pass-through window to an outdoor sit-up bar. A sleek wine display anchors the living space, flowing seamlessly to a spacious front deck with glass railing and remote blinds. A rear patio and private backyard complete the indoor-outdoor experience. Upgrades include full-height tile backsplashes, custom built-ins, designer lighting, feature walls, and smart home integration. The primary suite is a retreat with dual vanity, tiled shower, and walk-in closet. Downstairs offers a large rec room, third bedroom, and full bath—perfect for guests, teens, or a home office. Set on a fully landscaped lot with underground irrigation, a tranquil water feature, and a rare 3-car garage (double + tandem), this home delivers unbeatable value in a move-in ready package. Located just minutes from top-rated schools, hiking trails, and the convenience of Mission Village. This is a rare chance to own a professionally designed, showhome-quality residence in The Ponds. Own NEW with NO GST! Don’t miss your chance—this one’s a showstopper! (id:60329)
Vantage West Realty Inc.
1022 3a Highway Unit# 2
Nelson, British Columbia
WATERFRONT living with private beach on Nelson's north shore is now within reach! This dreamy 3 bed, 2 bath townhouse is the perfect retreat, conveniently located within a 5min drive/15min bike ride to Nelson's vibrant city center. Inside you are greeted with an open concept floor plan on the main floor with your kitchen, dining & living room thoughtfully laid out for entertaining & easy access to the lower deck off of the kitchen- boasting the most incredible views of the Kootenay Lake and Nelson's iconic big orange bridge! A 1/2 bath completes the ground floor. Upstairs you'll find 3 bedrooms & 1 full bathroom/laundry room, large attic storage space (or kid friendly hide-away) with the master bedroom facing the Kootenay Lake and access to a large private deck offering plenty of room to spread out, relax & take in breathtaking views- sunsets, city night lights, wildlife & sunlight dancing off the water! Entertainment on Kootenay Lake is endless! From your lower deck, step down to access the private beach (shared with 4 units) where you can relax with the sand in your toes, the water at your feet, a huge firepit- perfect for evening beach bonfires, access to the private dock (optional) for those wanting their toys docked on the water for added convenience and maximum enjoyment of everything your backyard Kootenay Lake has to offer. Are you ready to live the life you don't need a vacation from? Call your REALTOR today! Parking for 2 vehicles and storage unit are also included! (id:60329)
Exp Realty
3780 Schubert Road Unit# 259
Armstrong, British Columbia
Welcome home to #259 Willowbrook Terrace. This charming 4-bedroom, 31/2 bath, end-unit townhome is the perfect family home. As you enter the main level of this immaculately kept home, you will notice the spaciousness of the open-concept kitchen/dining room/living room. Completing the main is a convenient 2-piece washroom and entrance to your single-car garage. The east-facing patio doors let in plenty of natural light and lead right to your private, low-maintenance backyard that has recently been updated with Syn-Lawn. As you journey upstairs, you will find a well-laid-out floor plan featuring your laundry room, a four-piece washroom, two generously sized bedrooms and your large primary bedroom with vaulted ceilings, walk-in closet, and a beautiful 4-piece ensuite. The basement sees your 4th bedroom, a 3-piece washroom, your mechanical rooms and a huge rec room for the family to relax in. This unit has been well kept over the years and has had plenty of updates, including the hot water tank replacement in 2023 and over $9000 to the backyard. Willowbrook Terrace is a well-run, family-friendly strata with a large contingency fund and decent strata fees. You are only a few minutes walk to Highland Park Elementary School, the IPE grounds, and all the fantastic amenities Armstrong offers. Pets are welcome, and quick possession is achievable. (id:60329)
Royal LePage Downtown Realty
19 Wattsville Road
Cranbrook, British Columbia
This lovely 3 bed, 3 bath home has seen many upgrades over the last 7 years, such as newer siding, fencing, sundeck, metal roof, landscaping, windows, upgraded electrical to 200 amp, some new flooring, kitchen cupboards, new shower and vanity in the ensuite, and new toilets. kitchen, and full bathroom. Upstairs you will find a cozy primary bedroom with laundry and an updated ensuite. Two bedrooms are on the lower level, with one currently being used as a hobby room. Downstairs you'll find a spacious rec room with fireplace, separate entrance, a country kitchen, and another bathroom. The inviting sundeck off the back leads to your low maintenance backyard and large 26x30 garage that's insulated and wired. There's also plenty of room to park your RV, boat, vehicles or toys. This charming home is a must-see! (id:60329)
Exp Realty
782 Glenwood Avenue
Kelowna, British Columbia
Affordable Living in the Heart of Kelowna! Don’t give up size or location with this 3 bedroom 2.5 bathroom townhome offering 1211 sq.ft. of functional living space. Perfect for families, first time buyers or investors. Step inside to a spacious kitchen with quartz counters, island seating and stainless steel Samsung appliances. Durable vinyl flooring flows into the bright living room complete with an electric fireplace. Built in 2018, this home features modern finishes, ample storage and dual opaque and transparent blinds for privacy and light. Upstairs, the primary suite offers a walk in closet and 3 piece ensuite with under cabinet lighting and a tiled shower. Two additional bedrooms with built in closets share a full bathroom with a tub/shower combo. Outside, enjoy a private backyard with synthetic turf, covered patio, gas BBQ hookup and water connection. Across from the unit, the garage provides covered parking with 10 foot doors and 12 foot ceilings. Located on a quiet street currently undergoing upgrades including new sidewalks, curb and gutter drainage, street trees and added parking with completion this fall. Just a five minute walk to Kelowna General Hospital and beaches, and minutes from shops, conveniences and downtown. Low strata fees, pet friendly and a prime central location make this a smart choice. Also available is 784 Glenwood, an identical 2 bedroom unit listed at $625,000. Schedule your showing today in one of Kelowna's most walkable and desirable areas. (id:60329)
Vantage West Realty Inc.
784 Glenwood Avenue
Kelowna, British Columbia
Bright and Affordable Living on Glenwood! Located at the front of the complex, this 2 bedroom 2 bathroom townhome offers 1,208 sq.ft. in one of Kelowna’s most walkable areas. Perfect for first time buyers, small families or investors, this home blends comfort, style and convenience. The kitchen features quartz counters, island seating and stainless steel Samsung appliances. Vinyl flooring flows through the open concept main level, where natural light fills the living and dining areas. Built in 2018, the home has modern finishes, an electric fireplace and smart storage. Upstairs, the primary bedroom includes a walk in closet and 3 piece ensuite with tiled shower. The second bedroom has a built in closet and access to a full bathroom with tub and shower combo. Outside, enjoy a private patio with synthetic turf, gas BBQ hookup and water connection, ideal for entertaining or relaxing. The garage provides covered parking with 10 foot doors and 12 foot ceilings. Just a five minute walk to Kelowna General Hospital and beaches, and minutes to shops, conveniences and downtown. The street is being upgraded with new sidewalks, drainage, trees and added parking, all set for completion this fall. Low strata fees and pet friendly bylaws for both dogs and cats make ownership easy. Also available is 782 Glenwood, a 3 bedroom 2.5 bathroom unit listed at $650,000. Schedule your showing today and see why Glenwood is such a desirable place to call home! (id:60329)
Vantage West Realty Inc.
9206 Shale Avenue
Summerland, British Columbia
Outstanding industrial/commercial investment in Summerland. This 5,160 sq ft mixed-use building is designed like a duplex with two commercial units plus a top-floor caretaker residence. Currently leased by Crush Dynamics, an innovative food-tech company, the commercial units (101 & 102) generate $6,320/month, while the caretaker suite adds $700/month, for total revenue of $7,020/month, a 5.3% CAP rate. Tenants are month-to-month with intention to stay, providing immediate income and flexibility. A future owner could occupy one side while continuing to lease the other, or maintain the entire investment for steady returns. The building offers 4,693 sq ft of commercial space with workshops, offices, boardroom, along with a 467 sq ft residential suite and private deck. Two front-facing 14’H x 12’W bay doors and 19’ ceilings make the property adaptable to a wide range of operations. The paved yard features dual access, ample parking, and additional Seacan storage at the rear. Well maintained and situated in a key industrial area with excellent access, this property is a turnkey opportunity for investors or businesses seeking income, growth, and operational versatility. (id:60329)
Royal LePage Parkside Rlty Sml
6141 Hillview Subdivision
Chetwynd, British Columbia
BEAUTIFUL HOME ON 5 ACRES WITH VALLEY VIEWS! This property is situated at the end of a quiet road just 5 minutes from town. The 3 bedroom 3 bathroom home is bright and open concept. The main level houses a good-sized kitchen, dining area, large living room, and a great master suite with deluxe ensuite. The basement provides 2 more bedrooms and a large bathroom. The home is heated by a boiler system and provides consistent heat year-round. There is a wrap-around deck and various out-buildings as well. The majority of the property is fenced. Call today to view this great property! (id:60329)
Royal LePage Aspire Realty
741 Clement Avenue
Kelowna, British Columbia
CLICK TO VIEW VIDEO: Welcome to 741 Clement Ave, a versatile 4-bedroom, 4-bathroom townhouse with a separate 1-bedroom, 1-bathroom suite. Whether you’re looking to generate rental income to help qualify for a mortgage or provide independent living space for family, this home offers endless possibilities. The main level boasts a bright, open-concept kitchen and living area, seamlessly extending to a sun-drenched south-facing patio—ideal for morning coffee or evening relaxation. Upstairs, the primary bedroom features an ensuite, complemented by two additional bedrooms and a full bathroom, ensuring ample space for family and guests. The lower-level suite, with its own private entrance, full kitchen, spacious living area, bathroom and laundry is perfect for tenants, extended family. Located in the heart of Kelowna’s vibrant downtown, you’re steps from trendy restaurants, coffee shops, brewpubs, and Okanagan Lake. A detached garage plus additional parking completes this incredible package. Don’t miss this prime opportunity—schedule your private tour today! COURT ORDERED SALE. SOLD AS IS-WHERE IS. (id:60329)
Exp Realty
1611 Elm Street E
Kelowna, British Columbia
CLICK TO VIEW VIDEO: Fantastic investment opportunity or multi-generational living in Old Glenmore! This 6-bedroom, 2-bathroom home features separate up-and-down suites, making it ideal for rental income or extended family living. The main floor offers 3 bedrooms, 1 bathroom, and a bright, airy living space with large windows that fill the home with natural light. The lower-level suite, accessible through its own private rear entrance, offers 3 bedrooms, 1 bathroom, a full kitchen, and a spacious living area-perfect for independent living or rental income. Situated on a flat lot with ample off-street parking, this property is located near multiple parks, including Apple Bowl Stadium, and offers easy access to schools, shopping, and transit. With MF1 – Infill zoning, there’s exciting potential for future development. Contingent on Court Approval. Sold As-Is, Where-Is. Buyer to verify measurements if deemed important. Don’t miss this prime opportunity - schedule your showing today! (id:60329)
Exp Realty
130 Skaha Place Unit# 205
Penticton, British Columbia
CLICK TO VIEW VIDEO: Have you always imagined living across the street from Skaha Lake and Park? This cozy 2-bedroom, 1-bathroom condo offers the ultimate lakeside lifestyle in a prime location in Penticton. Start and end your days with peaceful walks along the shoreline, while enjoying easy access to tennis courts, beach volleyball, a playground, recreation facilities, and the marina - all just steps from your front door. The end unit layout brings in plenty of natural light through the extra window in the dining area, creating a warm and inviting space. Relax on the private balcony, tucked away from traffic, where you can soak up the sunshine and savor your morning coffee. The condo features a functional floor plan, storage, and includes designated parking, making it perfect for those seeking convenience and comfort. Whether you’re entering the market, downsizing, or searching for an investment property with excellent rental potential, this unit checks all the boxes. Don’t miss out—reach out for more information. Don’t miss out - each out for more information. (id:60329)
Exp Realty
9188 Tronson Road Unit# 1
Vernon, British Columbia
Priced to provide eligible first time home buyers with 100% rebate on GST, and exemptions from Property Transfer Tax! Experience luxury living in this beautifully designed modern townhome- only 6 available! Nestled in the highly desirable community of Adventure Bay with easy access to amenities such as hiking and tennis courts, along with private beach access and boat launch. Each unit comes with a storage container in a secured area, and for a limited time, buyers will receive a top of the line Simolo Customs, street legal electric golf cart included with purchase. This newly built unit is the perfect blend of sophistication, comfort, and convenience- a home designed to impress. Featuring sleek, high-quality finishes and spacious, light-filled rooms throughout the home. The open-concept layout boasts a gourmet kitchen with granite countertops, premium appliances, and stylish cabinetry, perfect for hosting family and friends. Ample storage is provided with a large walk in closet off of the primary bedroom, along with custom cabinet space in each of the accompanying rooms. Both the primary bedroom and backyard patios provide for a great space to relax during the Okanagan summer mornings/evenings. Tour around the community and enjoy the serene lake views in all directions . Take your street legal golf cart down to the private lake access and sandy beach. Boat launch and buoy. This home has it all- its modern and elevated appeal partnered with a location that offers a peaceful retreat from city limits can’t be beat. (id:60329)
Coldwell Banker Executives Realty
15 Solana Key Court Unit# 204
Osoyoos, British Columbia
LIVE IN FULL LUXURY! 2 POOLS, 1 HOT TUB, LAKE VIEW! This is it! Live in Osoyoos's Desert Mirage on Solana Key Bay in full comfort and summer bliss. This large 1400+ sqft 2 Bedroom and Den, with 2 Ensuite Bathrooms has had many upgrades for a nice new look. Jump in one of 2 50ft pools overlooking the lake and relax in the cozy hot tub. With 2 balconies over looking the lake you can chill with your friends for a BBQ and an evening of wine. This lovely home has many upgrades including recently painted and flooring, new stove, and clothes washer! Complex includes gated property, elevator, smoke free, allows long term rentals, no age restrictions, small pet, and is only a short walk to the beach, town and all amenities! Must see to believe at this price!! All measurements should be verified if important. (id:60329)
Exp Realty
