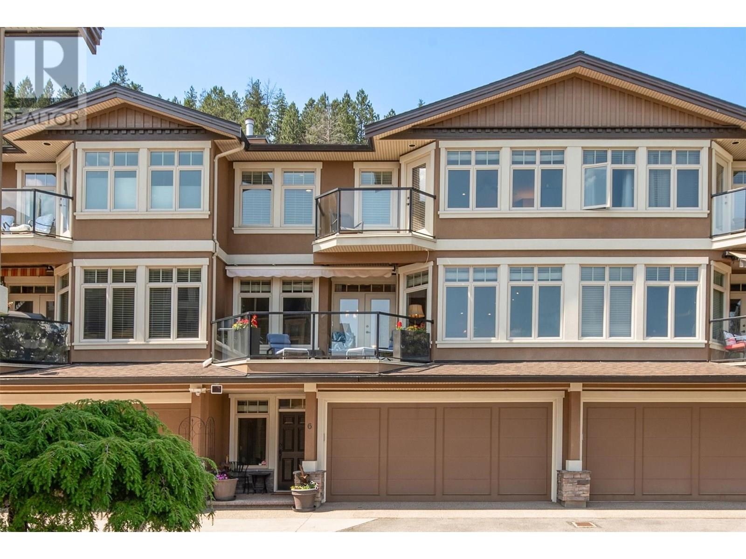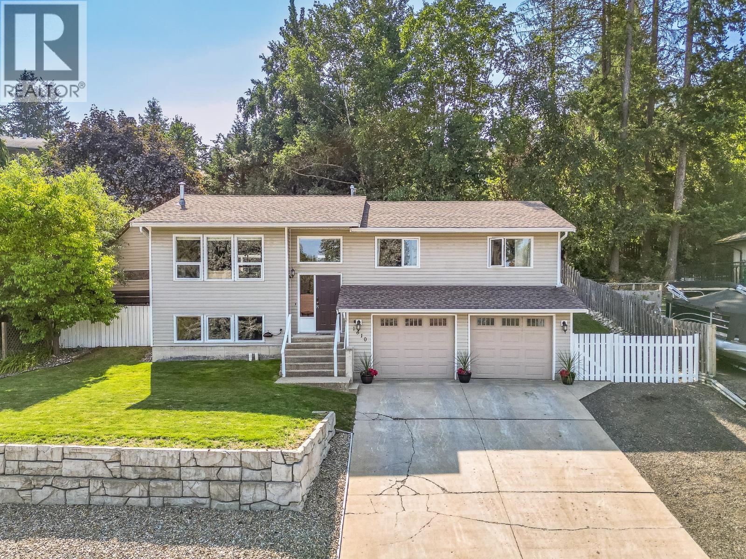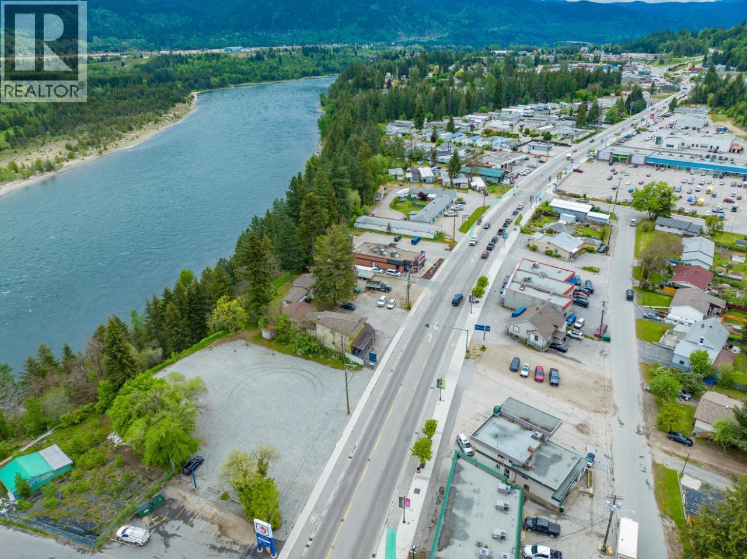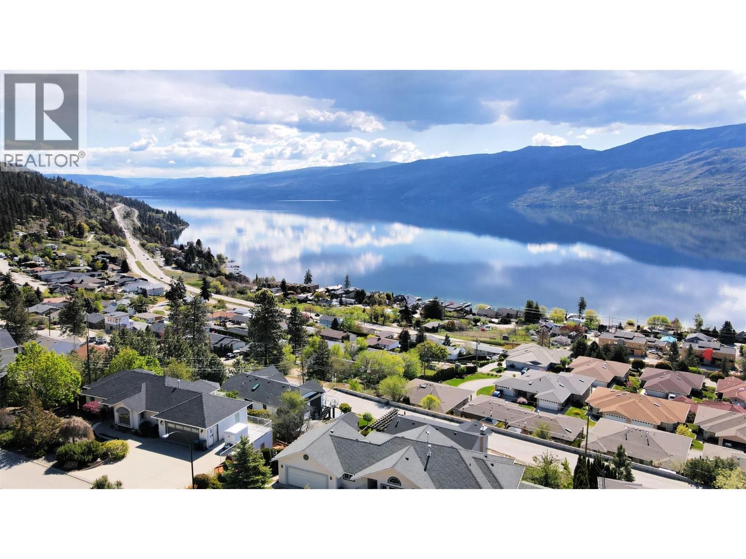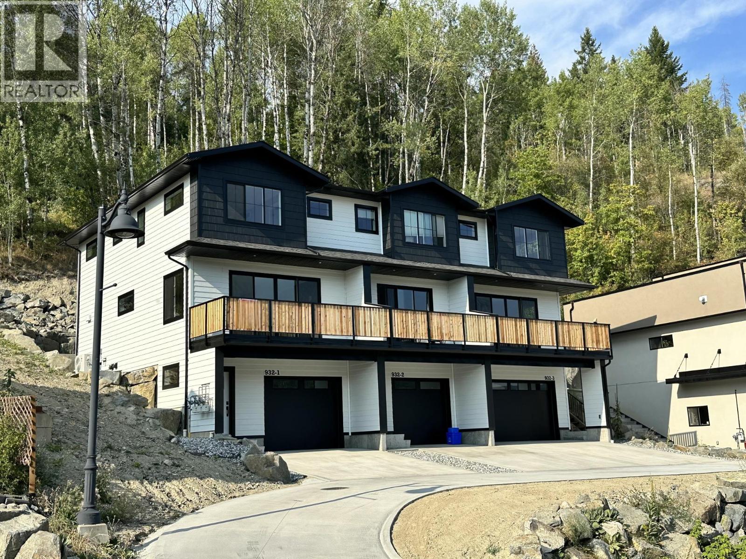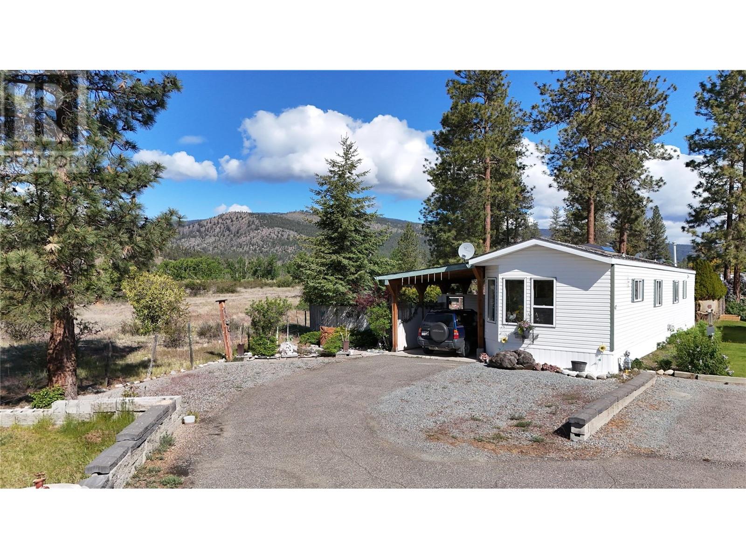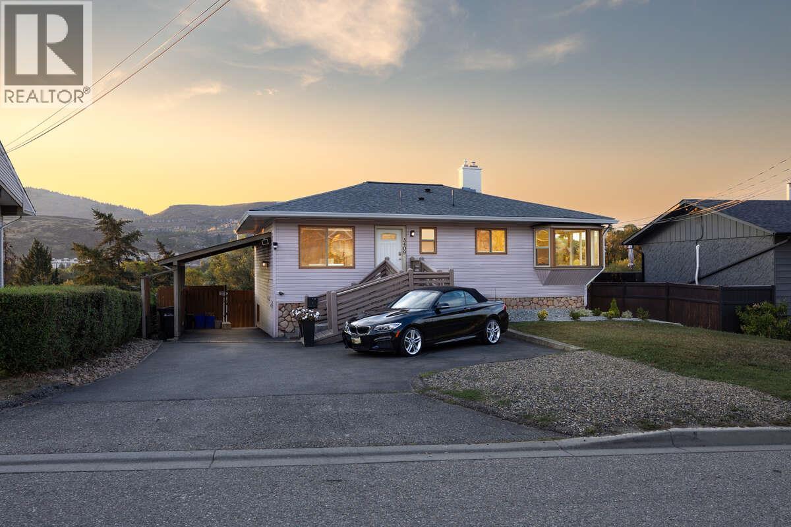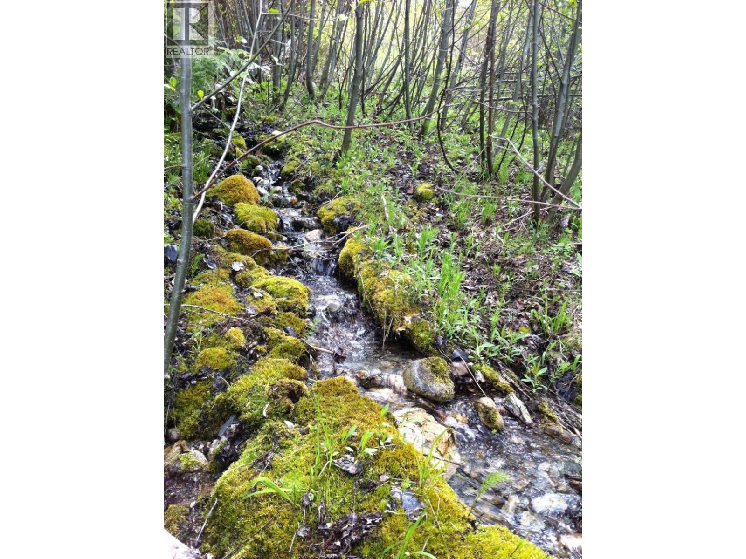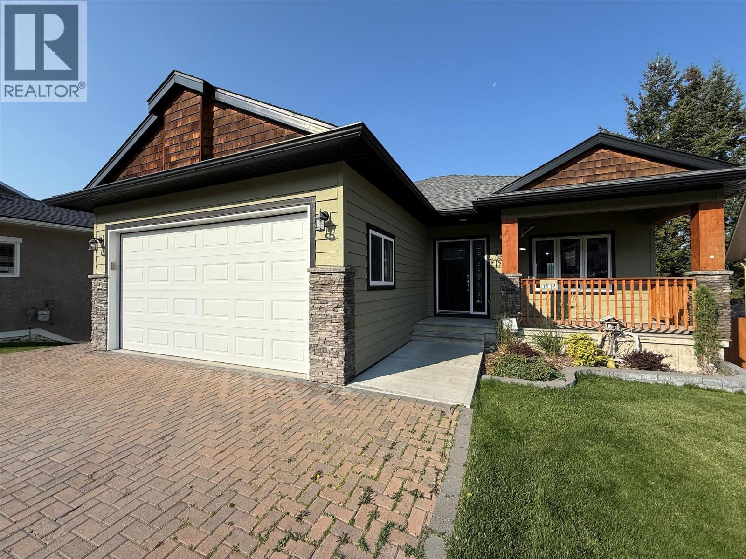4356 Beach Avenue Unit# 6
Peachland, British Columbia
Welcome to this exclusive collection of just seven semi-lakeshore townhomes, ideally located along the highly desirable Beach Avenue in Peachland. This beautifully maintained, one-owner home is quietly positioned at the back of the development, offering privacy while still capturing scenic lake views. The main floor features a bright, open-concept layout with a spacious living room and cozy gas fireplace, a dining area, and a well-appointed kitchen with stainless steel appliances, a gas stove, granite countertops, and an eating bar. A sitting area, laundry room, and access to a generous lakeview deck ~ complete with an awning for added shade and comfort ~ make this level ideal for enjoying the Okanagan lifestyle. Expansive windows throughout fill the space with natural light, and built-in NUVO speakers provide high-quality audio in the home. Upstairs, the spacious primary suite showcases lovely lake views and direct access to the upper deck. The elegant ensuite offers dual vanities with granite counters, a tiled shower, a soaker tub, heated floors, and a walk-in closet. A second bedroom completes this level. The lower level offers a welcoming family room with a gas fireplace, a wet bar, and access to a private backyard patio. A third bedroom and a full bathroom with heated floors complete this versatile space. A double garage provides ample parking and storage. Additional highlights include a radon mitigation system, low strata fees, and pride of ownership. Enjoy the sought-after semi-lakeshore lifestyle—just steps to the beach, waterfront walking paths, and Peachland’s vibrant shops and restaurants. (id:60329)
RE/MAX Kelowna
1610 16 Avenue Se
Salmon Arm, British Columbia
In Hillcrest Subdivision in a nice quiet cul-de-sac, this is a 5 bed 3 bath family home close to hillcrest elementary which is ideal for the kids, open concept kitchen, dining and living room with a gas fire place, nice flooring throughout, beautiful back yard to enjoy with wood patio, bbq area and garden shed, 3 beds up and 2 more downstairs, spacious rec room and a good size 2 car garage, this is a large lot including lots of parking, nice grassy areas with retaining walls and privacy. Come take a look at this one! (id:60329)
Coldwell Banker Executives Realty
1445 Columbia Avenue
Castlegar, British Columbia
Riverview Development Property! 1445 Columbia Avenue is located in the heart of Castlegar and offers incredible views of the Columbia River! This property spans over 36,000 square feet, is zoned C2 and is ready to be developed! The city recently upgraded the services so there is a 6"" water connection as well as a 6"" sewer connection. With easy access off Columbia Avenue, this property checks all the boxes! Reach out today for a full information package. (id:60329)
Coldwell Banker Executives Realty
5060 Tatlow Road
Salmon Arm, British Columbia
Here's your chance to own a peaceful acreage paradise just 10 minutes from Salmon Arm. Discover the perfect blend of privacy, beauty, and convenience on this 4.25-acre expansive property. Framed by willow trees and an enchanting cedar forest, this property offers a setting that feels like your own private park. The land is versatile, useable, and ready for your vision—whether you dream of a hobby farm, a serene escape, or a place for family to grow. Part of the property is fully fenced off, great for dogs or farm animals. At the heart of the property sits a beautiful home, featuring 2 bedrooms, a large den, and 2 bathrooms including a relaxing soaker tub. A new wraparound deck makes the property ideal for BBQs, entertaining, or just enjoying the beautiful Shuswap weather. Tons of parking and storage with a 24x24 heated garage, and a 14x20 insulated extra building. Set on a quiet no-thru road, this acreage gives you the tranquility of country living with the convenience of town just minutes away. (id:60329)
Realtymonx
5227 Trepanier Bench Road
Peachland, British Columbia
Discover this exceptional walk-out rancher with basement (2nd & 3rd levels) boasting 180-degree panoramic lake views and three levels of versatile living space, totaling over 3,700 square feett (including storage). Situated on a generous 0.31-acre lot with RV parking available on the street below this home offers exceptional value. The main level features a modern kitchen, two living areas, two bedrooms (with a den that could serve as a third), and a primary suite complete with a fireplace and luxurious 5-piece ensuite including a jacuzzi tub. Enjoy access to a flexible area on the 3rd level (ideal as a games room, office, fitness room or TV/THEATRE room) with plenty of storage. The second level offers a self-contained 1-bedroom in-law suite with its own kitchen, stunning lakeview and outside entertaining deck. The in-law suite is ideal for rental, extended family or B & B potential. Outdoor entertaining is a breeze with two decks equipped with gas bibs for BBQs with stunning lakeview and a spacious yard. Located just minutes from Peachland’s charming waterfront, shops and amenities, this property is true gem for those seeking lakeview space living with added spaces and flexibility. Great for fruit trees and a garden. Recent updates include a newer furnace, hot water tank, roof, appliances, and more. PRICED TO SELL! 58K BELOW BC ASSESSED VALUE. (id:60329)
Coldwell Banker Horizon Realty
2487 Cornwall Drive
Penticton, British Columbia
Beautifully renovated half duplex in a prime family-friendly location! Comletely updated including a brand-new kitchen, new appliances, new floors, modern bathrooms, new roof (2025), windows (2021), furnace, AC, and hot water tank. There's absolutely nothing left to do but move in and enjoy the functional one-level layout that offers a spacious living room, dining nook, three bedrooms, and two full baths. Outside, enjoy your private fenced yard with a large deck, gardens, gazebo, extra storage, and plenty of off street parking. Close to schools, shops, parks, and just minutes to Skaha Lake. Call today to book your viewing. (id:60329)
Royal LePage Locations West
932-1 Redstone Drive
Rossland, British Columbia
Modern Townhouse Living at Redstone Golf Course! Welcome to your dream home in the heart of Redstone. This brand-new 3-bedroom, 3-bathroom townhouse offers the perfect blend of luxury, lifestyle, and location. With high ceilings and a bright, open-concept living and dining area, this thoughtfully designed home creates an inviting atmosphere for both relaxation and entertaining. Located above Redstone Drive, overlooking the clubhouse and golf course below. Walk to the golf course or ride your mountain bike to the trails straight from your front door. Enjoy your morning coffee or evening unwind on the spacious deck overlooking the greens, or fire up the BBQ on your private, shaded back patio — ideal for summer dining and quiet escapes. Inside, functionality meets comfort with a single-car garage and a dedicated mudroom, perfect for storing your skis, bikes, and golf clubs. The modern kitchen, sleek finishes, and generous natural light throughout enhance the appeal of this new build. Located just steps from one of the region’s premier golf courses, and surrounded by nature, this home is perfect for active lifestyles year-round. Plus, with new home warranty in place, you can enjoy peace of mind and long-term value. Don’t miss your chance to be part of this exciting new community at Redstone — where outdoor adventure and modern comfort come together. C GST is applicable. * Some photos were taken in 932-3 Redstone Drive * (id:60329)
RE/MAX All Pro Realty
254 Hwy 8 Unit# 47
Merritt, British Columbia
Visit REALTOR website for additional information. Stunning Mountain Views on a Prime Lot - 47-254 Hwy 8, Merritt, BC Welcome to one of the most desirable locations in Lower Nicola! This bright and spacious 2-bedroom, 1-bath home is perfectly positioned on an oversized huge lot with just one neighbor and breathtaking views of the surrounding mountains. Peaceful, private, and full of potential, this property is a rare gem. Enjoy an open-concept living area that flows seamlessly from kitchen to dining to living room, ideal for everyday comfort and hosting guests. A generous bonus room adds flexibility-perfect for a home office, studio, or additional lounging space. Step outside to a large, covered deck where you can take in panoramic vistas year-round. (id:60329)
Pg Direct Realty Ltd
3409 Okanagan Avenue
Vernon, British Columbia
For more information, please click Brochure button. Welcome to this beautifully maintained, move-in-ready home in Vernon’s desirable Mission Hill area. Lovingly cared for with high-quality updates, this property combines comfort, functionality, and excellent investment potential. The spacious main floor features a large primary bedroom with two closets, a stylish 4-piece European-tile bathroom, and a bright kitchen with custom-built cabinetry, ample counter space, and updated appliances. The living room offers an electric fireplace and large windows overlooking the valley, while the covered deck (2020) is perfect for enjoying Okanagan sunsets with convenient yard access. The large 1-bedroom unregistered basement suite is a fantastic potential income helper, complete with a full kitchen, bathroom, big living room with gas fireplace and separate thermostat, plenty of closet space, and a large storage/mechanical room. The fully fenced, landscaped yard offers stress-free maintenance with three sheds for storage. The front of the home provides ample parking for three vehicles plus a carport, and there is an accessible ramp to the front door for easy entry. Major updates include: roof 2019, driveway 2018, furnace, water tank, A/C and windows 2017, electrical 2017. This home is an ideal family starter, retirement home, or investment property, close to downtown Vernon, shopping, schools, transit, and quick highway access. All measurements are approximate. (id:60329)
Easy List Realty
549 Rosebud Lake Road
Salmo, British Columbia
160 acres of south-facing land with stunning big sky views await you on this picturesque property. With 3 unnamed springs and Eldorado Creek flowing through, the tranquility of nature is at your doorstep. A beautiful pond is created by the creek, adding to the scenic beauty. Discover several large, perfectly prepared building sites, providing endless possibilities for creating your dream oasis. This property is zoned R4, offering both potential for farming and residential development. Access is available under power lines. The property is easily reached with AWD or 4X4 vehicles, making it ideal for outdoor enthusiasts to enjoy ATV rides, snowmobiling, and even hunting, as it is surrounded by crown forestry land. US cell service is available in the top corner of the property, ensuring convenience and connectivity. Don't miss the chance to own your own piece of paradise – inquire about the KML file available for further exploration. See realtor.ca Docs for detailed maps and directions. (id:60329)
Coldwell Banker Rosling Real Estate (Nelson)
1517 Mt Fisher Crescent
Cranbrook, British Columbia
Welcome to 1517 Mt Fisher, a beautiful rancher with a fully finished walkout basement, offering comfort, space, and stunning views. The main floor features 2 bedrooms and two bathrooms, including a spacious primary with ensuite and a generous closet. Enjoy the open-concept kitchen and living room with cozy fireplace and access to the deck—perfect for entertaining or relaxing. A convenient laundry room with new washer and dryer, is located on the main level just off the garage. Downstairs you’ll find a bright walkout level with one additional bedroom, a large family room with a second gas fireplace, and a convenient area with hookups for a wet bar. This home also boasts air conditioning, in-floor heating in the entryway, underground sprinklers, and a double garage for all your parking and storage needs. A wonderful combination of practicality and charm, all set in a great location with mountain views. (id:60329)
RE/MAX Blue Sky Realty
1131 Collinson Court
Kelowna, British Columbia
Outstanding VALUE! Last-Chance Luxury in The Ponds — Former Carrington Showhome (NO GST!) Perched above the city in one of Kelowna’s most desirable communities, this incredible home delivers luxury, lifestyle, and location in one stunning package. With over $100,000 in upgrades, this 3-bed, 3-bath walk-up is better than new—designed to impress with custom features and breathtaking mountain and skyline views. The open-concept main floor is built for entertaining, featuring a chef-inspired kitchen with quartz counters, premium appliances, walk-in pantry, and pass-through window to an outdoor sit-up bar. A sleek wine display anchors the living space, flowing seamlessly to a spacious front deck with glass railing and remote blinds. A rear patio and private backyard complete the indoor-outdoor experience. Upgrades include full-height tile backsplashes, custom built-ins, designer lighting, feature walls, and smart home integration. The primary suite is a retreat with dual vanity, tiled shower, and walk-in closet. Downstairs offers a large rec room, third bedroom, and full bath—perfect for guests, teens, or a home office. Set on a fully landscaped lot with underground irrigation, a tranquil water feature, and a rare 3-car garage (double + tandem), this home delivers unbeatable value in a move-in ready package. Located just minutes from top-rated schools, hiking trails, and the convenience of Mission Village. This is a rare chance to own a professionally designed, showhome-quality residence in The Ponds. Own NEW with NO GST! Don’t miss your chance—this one’s a showstopper! (id:60329)
Vantage West Realty Inc.
