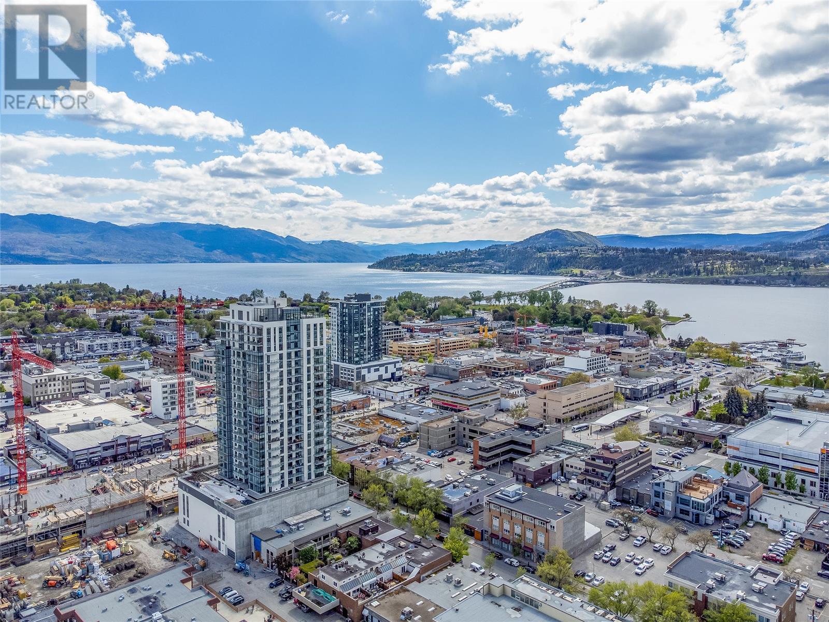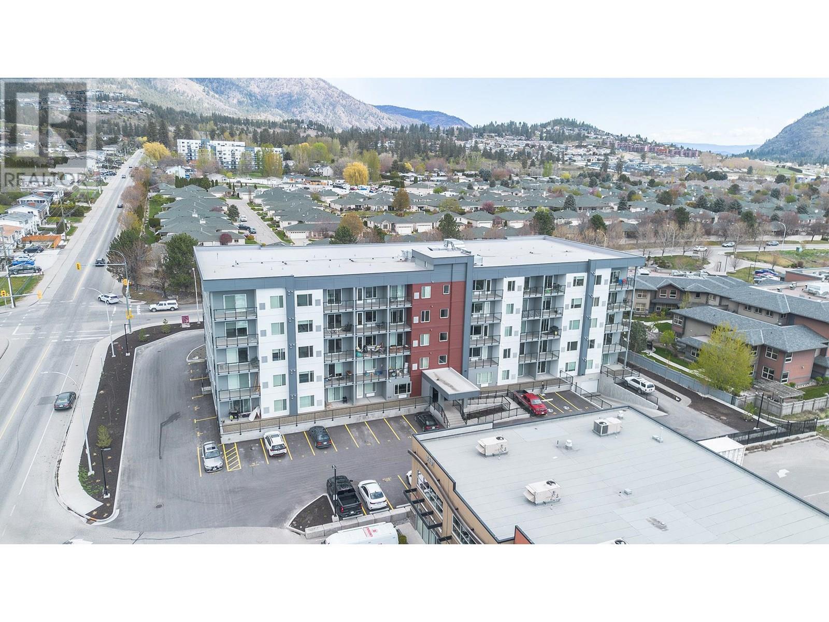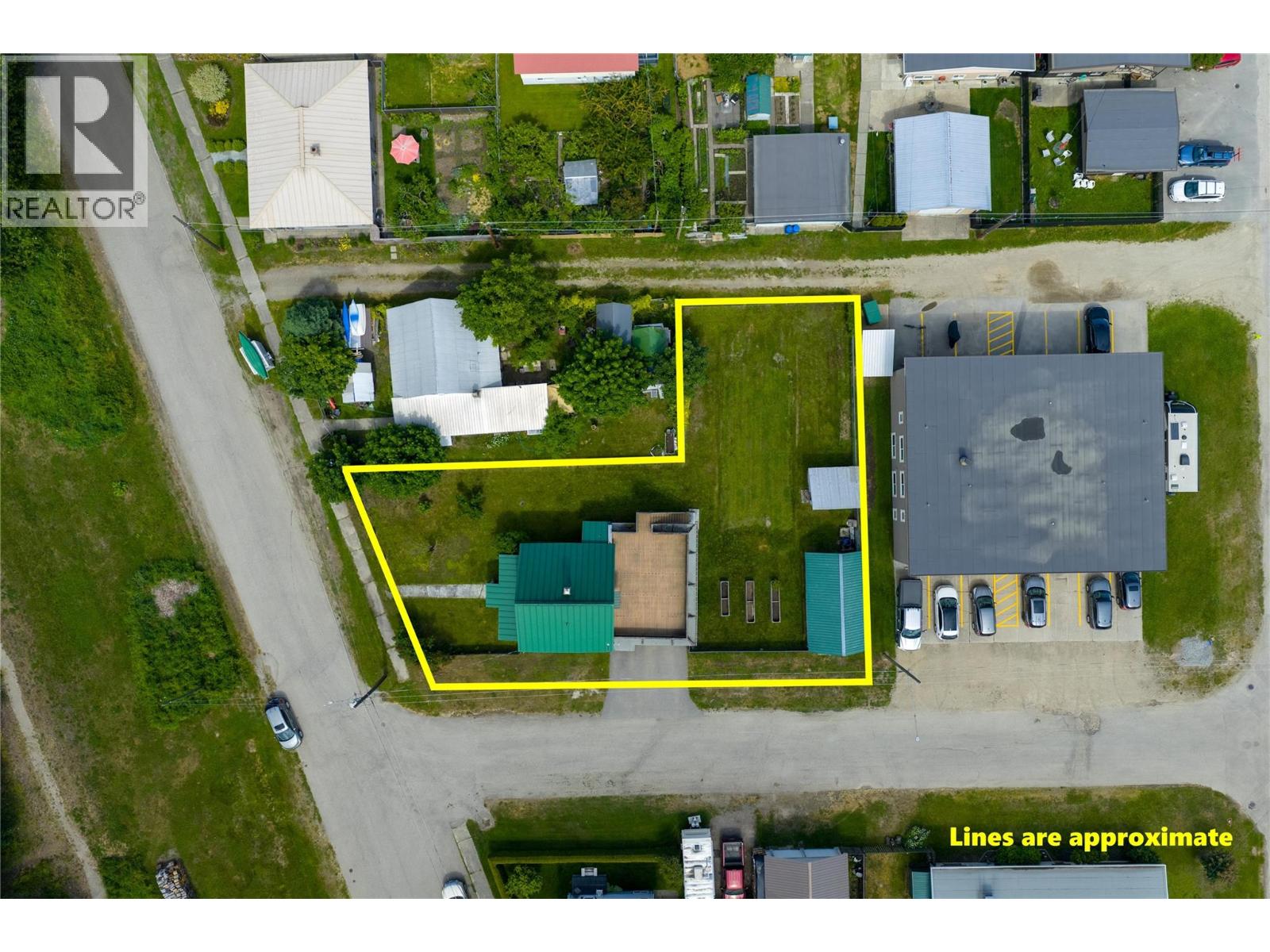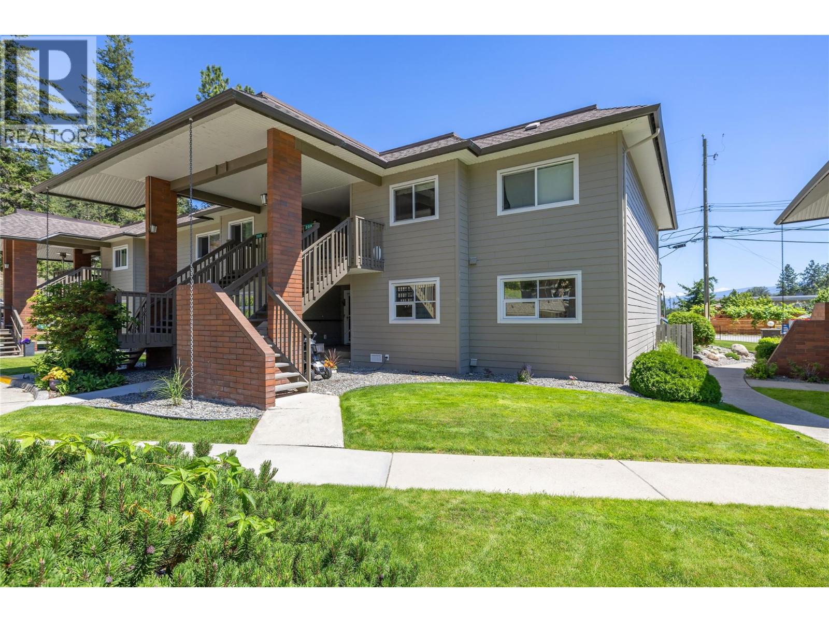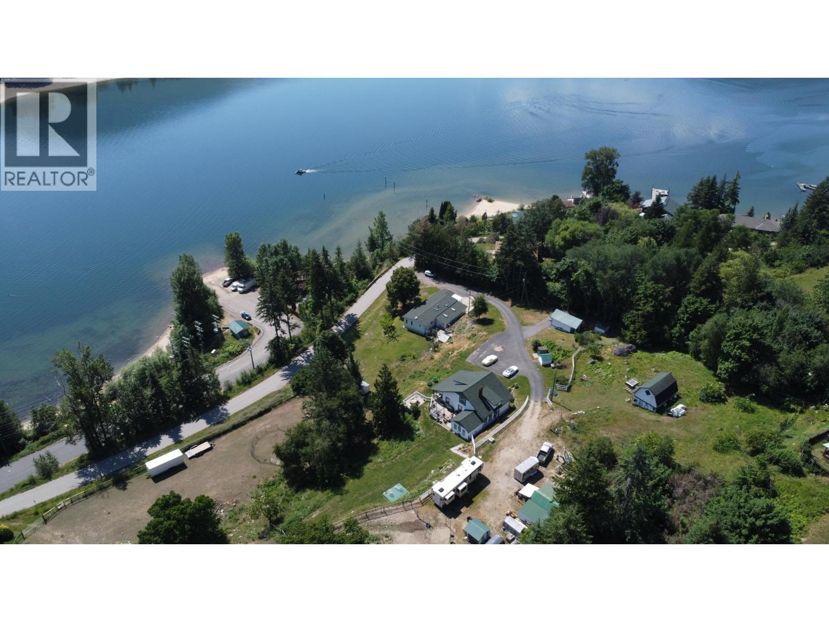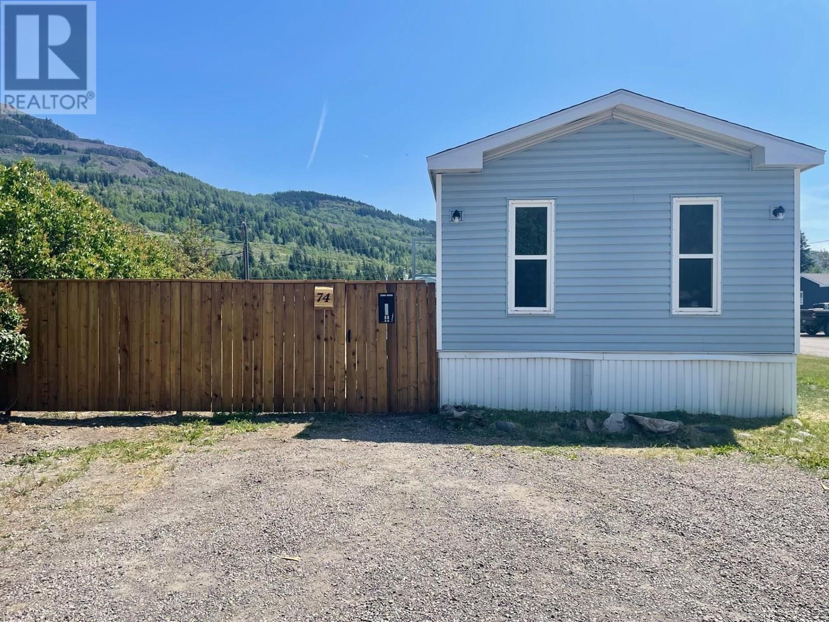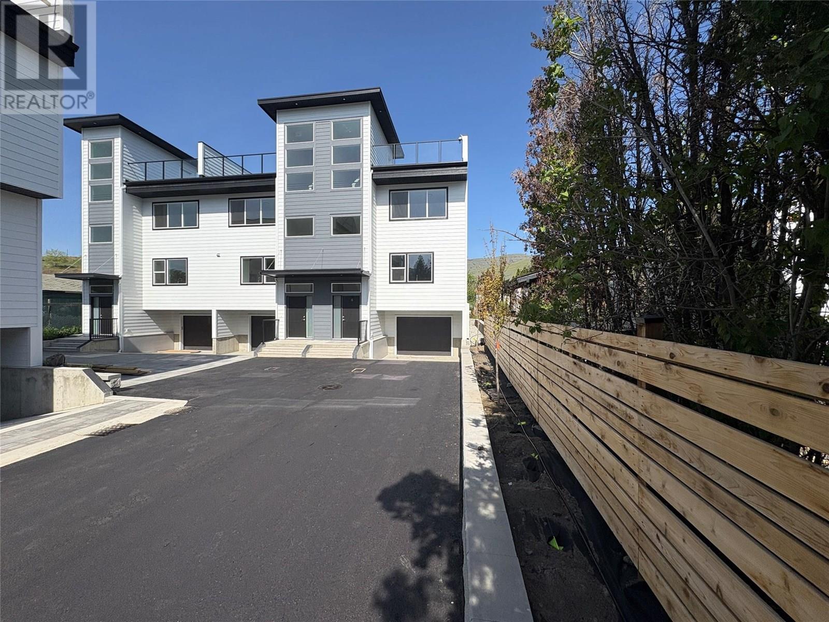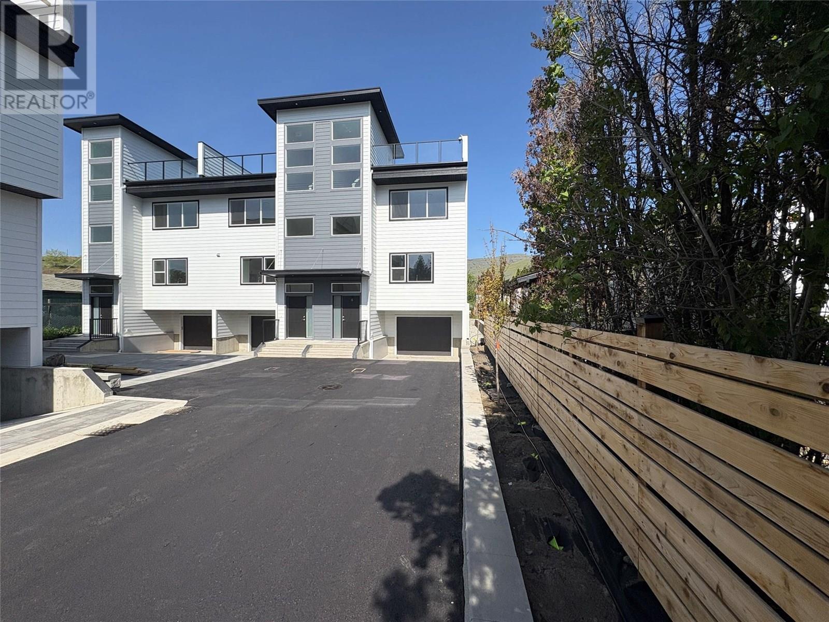1471 St Paul Street Unit# 905
Kelowna, British Columbia
This stunning southwest-facing, 2-bedroom, 2-bathroom corner unit offers 871 sq. ft. of modern, open-concept living plus a private 99 sq. ft. patio that’s perfect for soaking in the lake views. Bright and inviting, the home features a light color palette, sleek stainless steel appliances, quartz countertops, and in-suite laundry. Situated in the vibrant Bernard District, you’ll enjoy a 98 WalkScore with City Park, the lake, top restaurants, shopping, and nightlife right at your doorstep—plus the future UBCO downtown campus just a short walk away. Pet-friendly and with no age restrictions, this home is ideal for professionals, investors, or anyone seeking an urban lifestyle. Residents enjoy premium amenities like a rooftop terrace with BBQ area, conference room, lounge, dog wash station, bike wash, and secure bike storage. One designated parking stall is included, along with the peace of mind of the 2-5-10 Year New Home Warranty. Owner-occupied and move-in ready! (id:60329)
Oakwyn Realty Okanagan-Letnick Estates
2345 Butt Road Unit# 511
West Kelowna, British Columbia
Welcome to your stunning top-floor sanctuary in the heart of West Kelowna, where modern design meets unbeatable convenience! This new 1-bedroom + spacious den residence offers the perfect blend of comfort and functionality, featuring a large laundry room with ample storage—perfect for your bicycle and adventure gear. Step inside and be greeted by elegant finishes, including stainless steel appliances, quartz countertops, and a private balcony where you can unwind in peace—with no one living above you! Enjoy year-round comfort with central heating and cooling, ensuring a perfect living environment in every season. This sought-after building boasts premium amenities, including underground parking, a private storage locker, a fully equipped gym, and an entertainment lounge featuring a pool table, TV, and ping pong—ideal for hosting guests. Plus, with electric vehicle charging on-site, this home is future-ready. Enjoy the peace of mind of a new home warranty. Located in a prime central location, you’ll be just steps away from shopping, transit, and Superstore, while the world-renowned wineries and stunning beaches of West Kelowna are only minutes away! Currently Tenanted until August 31st, 2025 for $1750 a month. (id:60329)
Stonehaus Realty (Kelowna)
185 Chamberlain Crescent Unit# 201
Tumbler Ridge, British Columbia
NEW PRICE & SELLERS WANT IT SOLD! Make an reasonable offer and it could be yours. All the work is done in this lovely 2-bedroom end unit located on the second level. It only makes sense to purchase a place that's feels good, it's the right size, low mortgage and the renovations are done. So many wonderful upgrades throughout which makes it an easy decision to buy. Some upgrades include kitchen cabinets, countertop, appliances, baseboards, bathroom vanity, sink, light fixtures, paint, trim, doors and more. Spacious primary bedroom, walk in closet, extra window in the dining room and sliding patio doors to cozy deck which faces the forest and close to the playground. Additional benefits: close to complex's side entry, washer machine in the unit, nice bright, cherry kitchen with sunshine from large dining room window and spacious storage area. Most furniture can be included, and immediate possession is possible. Call to view, you have to check it out. (id:60329)
Royal LePage Aspire - Dc
3453 Cessna Road Lot# 17
Enderby, British Columbia
Your most affordable option to own on coveted Runway Alley at Mabel Lake Golf and Airstrip Resort! Lot #17 is comprised of 2 sections. The large section is a flat parcel backing onto the 9th hole of the golf course. There are 2 separate water/power/septic RV hookups on the lot, as well as a small storage shed. There is also plenty of space to build your dream home if RV living isn't for you. The other section is directly across the road from the main lot. It is located on the main runway and is for an airplane hangar. Mabel Lake Resort & Marina is located on the north shores of beautiful Mabel Lake, and is one of BC’s premiere family vacation centers, offering a full selection of activities and accommodations. There are general stores and great food options all in the immediate vicinity. Mabel Lake Golf Course is designed and built by renowned course architect Les Furber, a par 36, regulation size 9-hole Okanagan public golf course, it boasts 4 sets of tees with fairways winding through mature forests, rock walls, ponds and paved cart trails surrounded by a picturesque mountain range. The area is a true 4 season playground. When the temperature drops, there is still plenty to do in the area. Snowmobiling, Ice Fishing, and exploring trails and back roads are just some of the things to do in the immediate area. The property is a 1 hour drive from Vernon, 30 minutes from Enderby, and 1.5 hours from Kelowna International Airport. (id:60329)
Royal LePage Downtown Realty
614 Railway Avenue
Revelstoke, British Columbia
Welcome Home in Revelstoke. Discover this 3-bedroom + den, 2-bathroom home in a sought-after location—just minutes to downtown, schools, shopping, and quick access to the Resort, yet quietly tucked away on a peaceful street. The spacious yard offers privacy, a small garage, storage shed, and room to play or garden. With recent city zoning changes, there’s exciting potential for additional dwellings, a carriage house or possible subdivision. Enjoy stunning mountain views from the large sunny deck, perfect for relaxing or entertaining. Inside, the main floor features beautiful hardwood, a functional family-friendly layout, and a full basement for added space and storage. Whether you’re looking for a family home with room to grow or an investment with future upside, this property is a rare find. Don’t miss out—schedule your showing today! (id:60329)
RE/MAX Revelstoke Realty
4340b Beach Avenue Unit# 209
Peachland, British Columbia
Nestled in the highly coveted Beach Avenue of Peachland, ""Chateaux on the Lake"" stands as a SEMI-WATERFRONT oasis designed for those aged 55 and above, embodying an exemplary Okanagan lifestyle within a serene environment. This TOP-floor, spacious 2-bedroom/2-bathroom unit presents itself as a canvas awaiting your renovation vision. The open-concept kitchen, living, and dining area boasts vaulted wood shiplap ceilings, a gas fireplace, and access to your large patio offering stunning lake views and additional storage. The kitchen is equipped with stainless steel appliances, a breakfast bar, and ample cabinetry. The primary bedroom is generously sized, featuring an ensuite and a large walk-in closet. Storage and parking are no issue here with assigned parking with storage shed in front, additional private storage sheds, as well as parking for boats or RVs, and an inviting common area. Just steps away lies the renowned Beach Avenue boardwalk where an array of dining options and local shops await, including Bliss Bakery and the Blind Angler restaurant. Further convenience is found with a short drive to the local IGA grocery store in Peachland and a mere 10-minute drive to the abundant amenities of West Kelowna. Immerse yourself in the serenity and lakeside charm of Peachland living at its finest. Upgrades include windows/patio door in 2011, new washer/dryer and brand new furnace. (id:60329)
Royal LePage Kelowna
601 Valhalla Road
Nelson, British Columbia
Development Potential. This 4.35-acre property is positioned adjacent to the vibrant City of Nelson. Offering stunning views of City beach and the iconic bridge, this unique parcel is primed for future development. This charming 100-year-old farmhouse, which has been lovingly maintained by the same family for 80 years, boasts a wrap-around deck and updated bathrooms, offering a rich history and a unique character that cannot be replicated. Additionally, a comfortable 2-bedroom mobile home provides functional living space or rental potential, and a cozy 580 sq. ft. cabin offers an intimate retreat. With its strategic location and immediate rental income opportunities, this property is perfect for developers, investors, or families seeking a spacious and private retreat with the convenience of city proximity. Don't miss out on this exceptional opportunity to own a piece of Nelsons future. Prospective buyers are encouraged to consider the potential for development to fully realize the value of this unique property. (id:60329)
Valhalla Path Realty
100 Industrial Road 1 Road Unit# 74
Sparwood, British Columbia
Bright & Updated 3-Bedroom Home on a Corner Lot in Spardell Mobile Home Park Welcome to this beautifully refreshed 3-bedroom, 2-bath home offering 1,216 sq. ft. of comfortable living space on a desirable corner lot in Spardell Mobile Home Park. Recent updates include a brand-new roof, fresh siding, and a newly installed front fence, ensuring peace of mind and added curb appeal. Step inside to discover a naturally bright interior with freshly painted walls and a warm, inviting atmosphere. The spacious kitchen boasts ample counter space, a generous pantry, and an open layout perfect for both everyday living and entertaining. The primary bedroom is a peaceful retreat, complete with a large closet and a roomy ensuite that features conveniently located laundry just steps away. Two additional bedrooms offer great size and versatility—ideal for kids, guests, or a home office. Whether you're starting out, downsizing, or simply seeking a low-maintenance lifestyle, this home combines thoughtful updates and natural light in a welcoming community. (id:60329)
RE/MAX Elk Valley Realty
2409 11th Avenue
Castlegar, British Columbia
This beautiful 3 bed 3 bath home rests on an impressive 0.21 acres that is fenced in and has the addition of a dog run along the side of the house. This home boasts a Double attached garage which is drywalled and insulated. This home also has a 200amp electrical panel, a newer roof, a newer electric fireplace, two new natural gas stoves, new stainless steel kitchen appliances, a new natural gas hot water on demand system and more! This home has approximately 2,438 square feet of living space to enjoy. The main floor displays a massive master bedroom with 3 piece ensuite as well as a spacious laundry, 4 piece bathroom, kitchen, and living room. The lower floor has an additional 2 bedrooms, 3 piece bathroom, a rec room and lots of storage! This home is in a great neighbourhood, taking up residence in the upper Kinnaird bench in walking distance to Kinnaird school. What doesn't this home have?! Call your Real Estate agent today and book your private showing now! (id:60329)
Coldwell Banker Executives Realty
539 Yates Road Unit# 105
Kelowna, British Columbia
Welcome to #105 539 Yates Road! Located in The Verve – a resort-style complex in North Glenmore – this beautifully updated ground-floor 2-bedroom, 2-bathroom + den unit offers 891 sq. ft. of functional living space with direct outdoor access from your private covered patio. Perfect for pet owners or those who prefer step-free entry. This unit is one of the most desirable floor plans in the complex, featuring a modern layout with bright, open living areas and plenty of natural light. The kitchen is outfitted with white cabinetry, granite countertops, and stainless-steel appliances. Recent updates include engineered hardwood flooring, fresh paint, and updated baseboards. The spacious primary bedroom is a true retreat, offering plenty of room for a king-sized bed, additional furnishings, and features a walk-in closet. Enjoy everything The Verve has to offer, including a large kidney-shaped pool, full-sized beach volleyball court, and an outdoor cooking area with multiple gas BBQs – ideal for making the most of the Okanagan lifestyle. Located in the sought-after North Glenmore neighborhood, you're just minutes from UBCO, the airport, shopping, and downtown Kelowna. One heated underground parking stall and storage locker. 2 dogs or 2 cats, each dog up to 40 pounds or one large dog up to 80 pounds. Rentals are allowed, with restrictions (min. 30 days). (id:60329)
Oakwyn Realty Okanagan
5661 Okanagan Landing Road Unit# 7 Lot# Sl3
Vernon, British Columbia
Introducing this stunning new construction modern townhouse, offering the perfect blend of luxury and functionality. Designed with sleek, contemporary finishes, each home features an open-concept layout, upscale fixtures, and expansive windows that flood the space with natural light. The gourmet kitchen with LG stainless steel appliances has loads of cabinetry, a walk in pantry, quartz countertops and features an island that can comfortably seat 4-5 people. Enjoy breathtaking views from your massive private rooftop patio, perfect for entertaining or relaxing. Each unit includes 3 bedrooms, a den, 2.5 bathrooms, a low maintenance backyard and back deck, providing outdoor living spaces that feel like an extension of your home. Luxury vinyl planking covers most of the floors making it easy for busy households to maintain and clean. 12"" ICF concrete party walls separate this home with the neighbouring home. With meticulous attention to detail and high-end finishes throughout, this property promises to elevate your lifestyle. Don’t miss your chance to own a piece of modern elegance! 2 pets allowed (no size restriction, restricted dog breeds). GST is applicable but qualified first time home buyers can get an exemption plus no Property transfer tax for all qualified buyers. Take advantage of the new mortgage rules for new construction which allows 30 year amortization and a lower downpayment. New Home Warranty. Strata fees include water, sewer, garbage. (id:60329)
Royal LePage Downtown Realty
5661 Okanagan Landing Road Unit# 5 Lot# Sl1
Vernon, British Columbia
Introducing this stunning new construction modern townhouse, offering the perfect blend of luxury and functionality. Designed with sleek, contemporary finishes, each home features an open-concept layout, upscale fixtures, & expansive windows that flood the space with natural light. The gourmet kitchen with LG stainless steel appliances has loads of cabinetry, a walk in pantry, quartz countertops & features an island that can comfortably seat 4-5 people. Enjoy breathtaking views from your massive private rooftop patio, perfect for entertaining or relaxing. Each unit includes 3 bedrooms, a den, 2.5 bathrooms, a low maintenance backyard & back deck, providing outdoor living spaces that feel like an extension of your home. Luxury vinyl planking covers most of the floors making it easy for busy households to maintain and clean. 12"" ICF concrete party walls separate this home with the neighbouring home. With meticulous attention to detail & high-end finishes throughout, this property promises to elevate your lifestyle. Don’t miss your chance to own a piece of modern elegance! 2 pets allowed (no size restriction, restricted dog breeds). GST is applicable but qualified first time home buyers can get an exemption + no Property transfer tax for all qualified buyers. New mortgage rules for new construction allows 30 year amortization & a lower downpayment. New Home Warranty. Strata fees include water, sewer, garbage. Please note pictures and floorplan are from a different unit (mirror) (id:60329)
Royal LePage Downtown Realty
