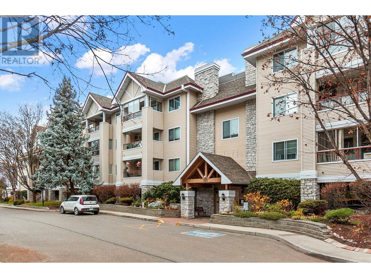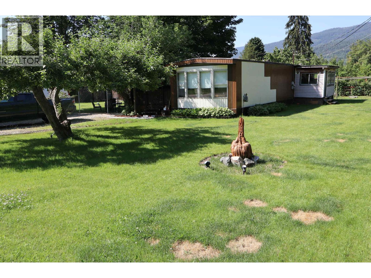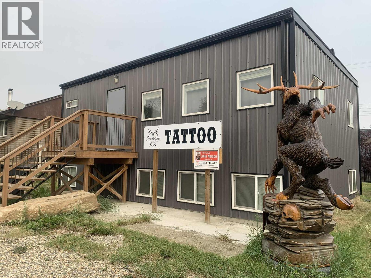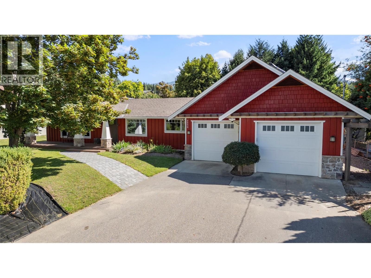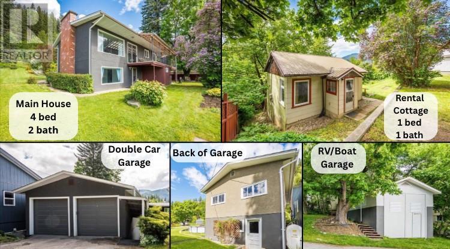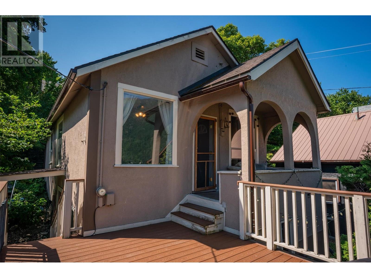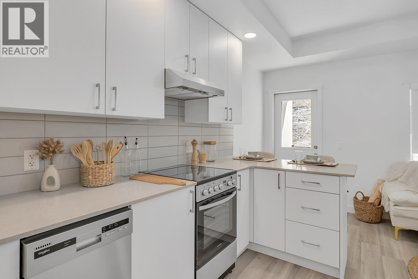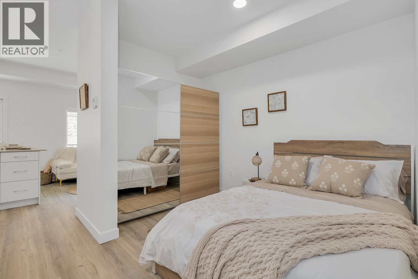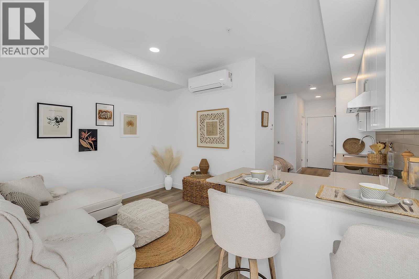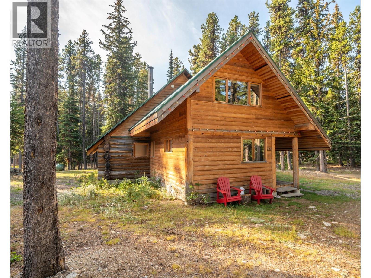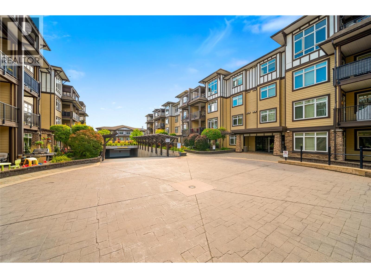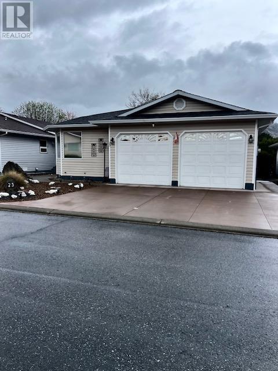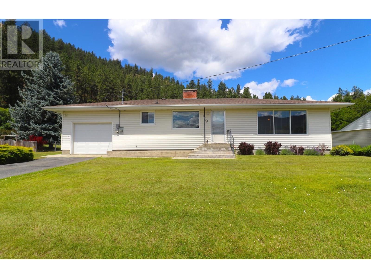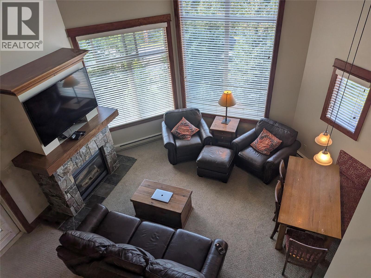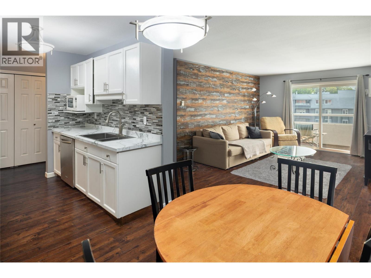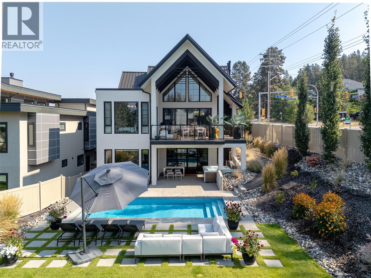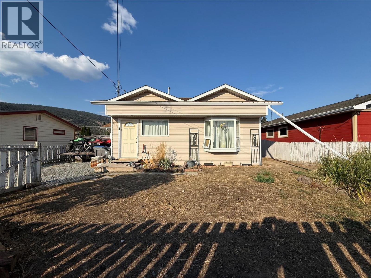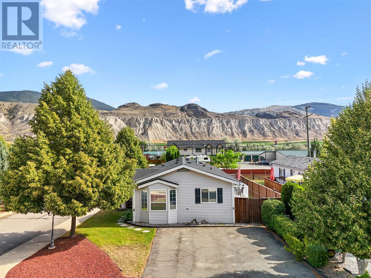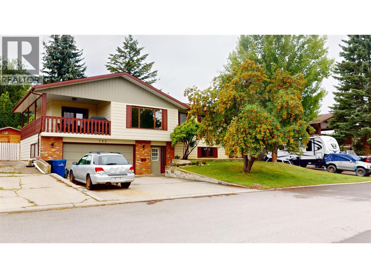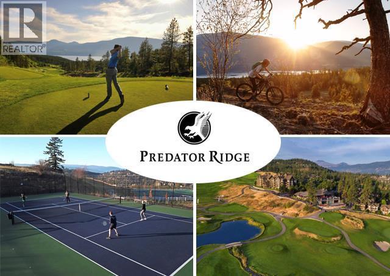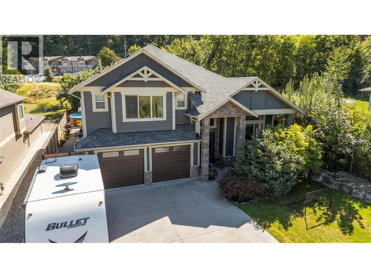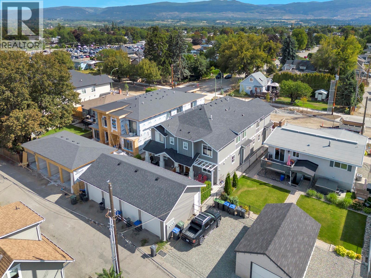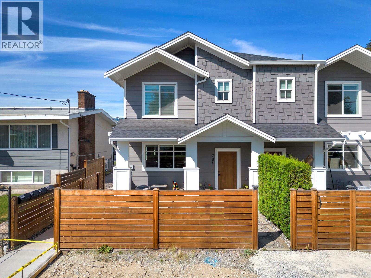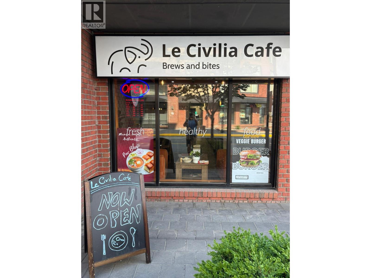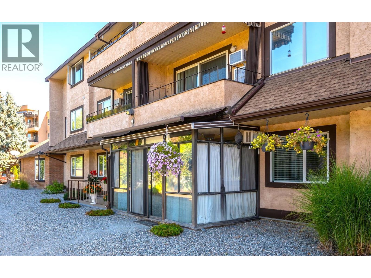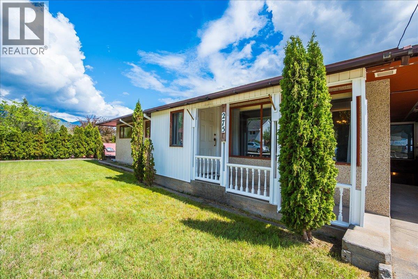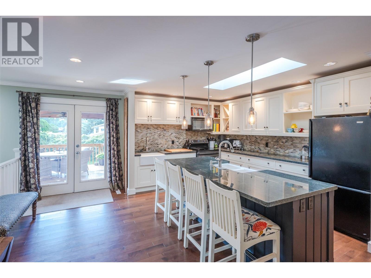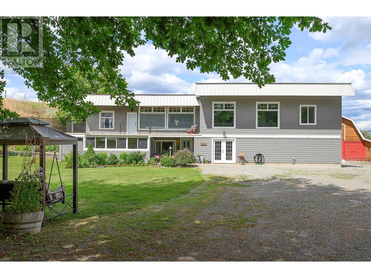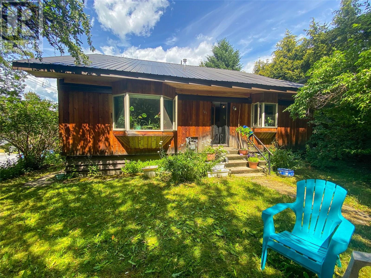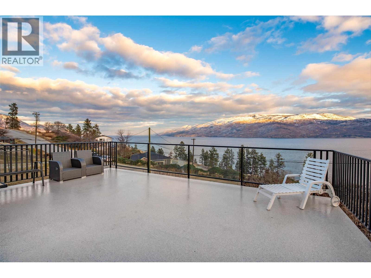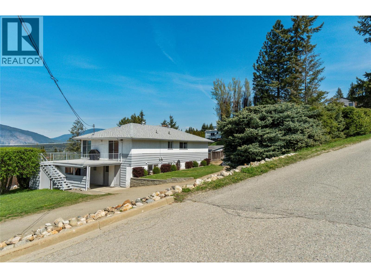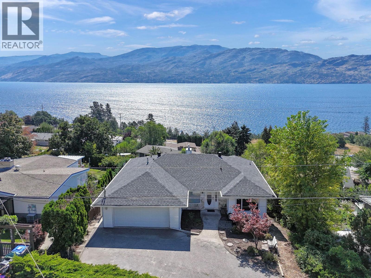4025 Gellatly Road S Unit# 123
West Kelowna, British Columbia
""West Kelowna Beauty in Well-Renowned ""Carbury""! 3-yr old, 3-bdrm, 2.5 bath townhome w/ large space on 3 levels. Clean-cut layout on main level with open-concept kitchen & formal dining area. Well-lit & bright, neutral colour scheme & vinyl flooring throughout. Kitchen has stainless steel appliances & large island countertop. 3-bdrms on top floor, and A/C throughout home. Attached double-car garage plus 2-car parking pad outside. Pet-friendly complex. Well-run strata, balance of warranty included. Growing development & area, & close to all amenities & Okanagan Lake."" (id:60329)
Sutton Group-West Coast Realty
2006 Cornerstone Drive
West Kelowna, British Columbia
Welcome to 2006 Cornerstone – a perfect home for your family. This beautifully customized 4 bed, 3 bath home offers over 2,600 sq ft of well-designed living space in one of West Kelowna’s most prestigious gated communities. Every detail has been thoughtfully crafted, from the deluxe triple car garage with 220 power (including setup for a car lift, wall-mounted opener, and heater) to the rich woodwork and granite finishes in a kitchen perfect for the aspiring family chef. The main level features the sought-after primary bedroom plus a versatile den/4th bedroom, making this layout ideal for families of all ages. Step outside to your private backyard oasis where unobstructed mountain views, glorious sunshine, and a sparkling swimming pool (complete with a salt water generator/heater) set the stage for the perfect Okanagan lifestyle. With two natural gas BBQ hookups—one on the upper deck and one at the poolside walkout—you’re ready for gatherings large or small. Whether hosting summer pool parties, family dinners, or enjoying quiet evenings under the stars, this home blends comfort and elegance with ease. Just minutes from Shannon Lake Golf Course, schools, trails, a dog park, wineries, and shopping, the location balances privacy and convenience. Move in and start making memories in this high-quality, move-in-ready home designed with family living in mind. (id:60329)
Royal LePage Kelowna
940 Glenwood Avenue Unit# 302
Kelowna, British Columbia
Top Floor Corner Unit. Vaulted Ceilings in the living room and dining room, fireplace, very open and bright. Large primary bedroom with 4 pce ensuite and oversized walk-in closet. The second bedroom is next to the full bathroom and separate from the primary bedroom. The kitchen has room for a table. Two wall air-conditioners. The clubhouse has a pool table and shuffleboard, TV, kitchen, guest suite, gym, outdoor BBQ area and gardening plots. Just a short walk to nearby shops, restaurants and Capri Mall. Secured parking and workshop. Pets: 1 dog, 14"" or one cat (id:60329)
Coldwell Banker Horizon Realty
1916 Brilliant Road
Castlegar, British Columbia
Welcome to 1916 Brilliant Road in quiet Brilliant where you can enjoy 0.43 of flat, stunning land just minutes from Castlegar BC. With close proximity to Columbia River, mountains, and walking trails, this property is desirable to outdoor enthusiasts that love the wonderful Kootenay lifestyle. This beautiful property boasts a 1600 square foot garden to grow all your favourite vegetables such as carrots, cucumbers, tomatoes, and hot peppers. This property has four apple trees, mixed fruit trees, raspberries, and blueberries that will provide for your table every year. The property has a 2 bed 1 bath manufactured home. Updated Electrical, Updated Plumbing, New Skirting, updated Deck and Railings and more! There is also a very well built Garden Shed to hold all your outdoor equipment. Don't wait, book your private showing today. (id:60329)
Coldwell Banker Executives Realty
4720 52 Street Nw
Chetwynd, British Columbia
BUSINESS OPPORTUNITY! This commercial building is currently a tattoo studio on the upper level with a residential suite downstairs. The building has been expertly renovated with style and flare. There is one washroom up, and one down. The back yard is fully fenced. This unique property located in the heart of Chetwynd is ready for the business minded individual who wants to create wealth and prosperity. If you are interested in living well while running your business, call today to view this unique property! (id:60329)
Royal LePage Aspire Realty
2230 28 Street Ne
Salmon Arm, British Columbia
THE WHOLE PACKAGE! Tucked away on a quiet half-acre lot in North Broadview, this 4-bedroom family home with lakeview blends comfort, fun, and everyday convenience. Summers are made for the backyard—swim in the sparkling above-ground solar heated pool, lounge on the sun-soaked decking, or unwind in the hot tub surrounded by mature landscaping. Inside, a welcoming foyer sets the tone. To one side, a warm living room with a natural gas fireplace, perfect for relaxed evenings; to the other, the dining room opens into the kitchen—the heart of the home—where meals and memories are made. The spacious island and natural gas stove make cooking a pleasure, all while keeping an eye on the kids in the family room or outside. At day’s end, retreat to the spacious primary suite with a wall of built-ins, tiled ensuite with walk-in shower, and private access to the hot tub. Two kids’ bedrooms, a full bath, and a generous mudroom complete the main floor. Downstairs, the partially finished basement includes a large laundry, an extra bedroom/rec room, plenty of storage, plus 300 sq. ft. awaiting your ideas. The oversized garage provides room for vehicles and toys—one bay stretches 37' x 12', the other 21' x 11'. Designed for family living inside and out, this home truly has it all, within walking distance to schools and a quick drive to downtown Salmon Arm—you’ll love calling it your address. (id:60329)
RE/MAX Shuswap Realty
3164 Murray Road
South Slocan, British Columbia
Well-maintained property located in South Slocan, in a great family-friendly neighbourhood. The property offers two homes- a 4 bedroom, 2 bathroom house plus a 1 bed, 1 bath cottage, making a great mortgage helper. There is ample storage for vehicles with a 2 car garage (with new garage doors and new roof) plus a large RV/boat garage. The main floor of the house features a large living room, dining area, kitchen, 2 bedrooms, and bathroom. Downstairs offers a large family room, two more bedrooms, and another full bath with a new ceramic shower and a sauna. The property has seen many upgrades, there is little to do but move in and add your own personal touch to the place. Upgrades include a brand new heat pump (central air, heat and a/c via heat pump) new hot water tank, new roof on the double mechanic garage. Newer windows in the house and cottage (which has greatly reduced any highway noise in the house), fresh exterior paint, and insulation in the attic. This property is close to many amenities such as grocery stores, Elementary and High Schools, a bank, a gas station, garden center, fabulous swimming holes, and right next to the rail trail. Only 20 min to Nelson, Castlegar, and the Slocan Valley, this home makes for a desirable location. Book your viewing today! (id:60329)
Coldwell Banker Rosling Real Estate (Nelson)
1057 Frost Road Unit# 305
Kelowna, British Columbia
**Ascent-Exclusive 2.99% MORTGAGE RATE Incentive On Now** (conditions apply). BRAND NEW, MOVE IN READY** Size Matters and at Ascent in Kelowna's Upper Mission, you get more. This 2-Bedroom Syrah condo offers approx 974 sqft of indoor living space. Plus, unbeatable value and contemporary style. With 9ft ceilings, large windows, and an open floorplan, the space feels bright and open. The primary bedroom includes a walk-in closet and ensuite. While the second bedroom has ensuite access to the second bathroom. The oversized laundry room is equipped with energy-efficient appliances and extra storage. It also comes with two parking included! Ascent residents enjoy the Ascent Community Building with a gym, games area, kitchen, and patio. Located in Upper Mission, just steps from Mission Village at The Ponds, with nearby trails, wineries, and beaches. This Carbon-Free Home also offers double warranty, is built to the highest BC Energy Step Code standards, has built-in leak detection, and is PTT exempt. *Eligible for Property Transfer Tax Exemption* (save up to approx. $8,898 on this home). *Plus new gov’t GST Rebate for first time home buyers (save up to approx. $27,245 on this home)* (*conditions apply). Photos are of a similar home; some features may vary. Size Matters. See how we compare. Join Us For The New Home Buyer Event on Oct. 1 at 6pm. Presentation Centre & Showhome Open This Week Sat & Sun 12-3pm at 105-1111 Frost Rd. (id:60329)
RE/MAX Kelowna
204 Union Street
Nelson, British Columbia
This lovely 3-bedroom home is quietly tucked away in the city, just a short walk to Baker street, Lakeside Park, the mall, and the grocery store. It’s the kind of location that makes everyday errands - or an evening swim at the beach - just a stroll away. Inside, you’ll find two bedrooms on the main floor and a third in the partially finished basement, which also has its own outside entry—ideal for guests, teens, or a home office setup. The bathroom has been nicely updated, and thoughtful improvements and maintenance continue throughout the property. Outside, you'll enjoy the beautifully landscaped yard, complete with established gardens full of fruit, stonework, and a private back patio perfect for relaxing or entertaining. The new composite decking and covered front porch offer a cozy perch with a peek at the mountains and the lake. There’s plenty of storage and there is room for all of your gear, plus two off-street parking spaces. Whether you’re looking for walkability, a great yard, or just a solid home in a great part of town—this one checks all the boxes. (id:60329)
Coldwell Banker Rosling Real Estate (Nelson)
1057 Frost Road Unit# 416
Kelowna, British Columbia
**Ascent-Exclusive 2.99% MORTGAGE RATE Incentive On Now** (conditions apply). Incredible value & style at Ascent in Kelowna’s Upper Mission means you can Champagne Taste on A Bubbly Budget. This Brand new, MOVE IN NOW studio is the only remaining studio in Alpha. At approx 406 sqft it’s incredibly spacious for a studio! And includes a PARKING stall! Uniquely designed, your sleeping area is offset from your living area, providing more privacy. Kitchen includes an L-shaped quartz countertop with bar seating, & stainless steel appliances. You’ll love the convenience and space-saving washer/dryer combo with extra countertop space above. Enjoy a nice-sized patio off the living area. Built by Highstreet, this Carbon-Free Home includes double warranty, is built to the highest possible BC Energy Step Code, and has built-in leak detection for peace of mind. Enjoy the Ascent Community Building with gym, games area, community kitchen and plenty of places to relax and unwind with friends. Located in sought-after Upper Mission, you’re across from Mission Village at the Ponds (Save-On Foods, Shopper’s Drug Mart, Starbucks, Bosleys and more). *Eligible for Property Transfer Tax Exemption* (save up to approx. $4,798 on this home). First time buyer? Don't wait for the new legislation. Buy now and Save the GST (you assign the rebate & developer covers the upfront cost - savings of approx. $16,995)*. Join Us For The New Home Buyer Event on Oct. 1 at 6pm. *Showhome Open This Week Sat & Sun 12-3pm. Photos are of a similar home, features may vary. (id:60329)
RE/MAX Kelowna
1111 Frost Road Unit# 214
Kelowna, British Columbia
**Ascent-Exclusive 2.99% MORTGAGE RATE Incentive On Now** (conditions apply). Ascent in Kelowna’s Upper Mission means you can Champagne Taste on A Bubbly Budget. This Brand New, Move-In-Ready studio features incredible value, at approx 406 sqft it’s incredibly spacious for a studio condo. It also comes with one parking included! Uniquely designed, your sleeping area is offset from your living area, providing more privacy. The modern kitchen includes an L-shaped quartz countertop with bar seating, & stainless steel appliances. Enjoy a nice-sized patio off the living area. Built by Highstreet, this Carbon-Free Home includes double warranty, is built to the highest possible BC Energy Step Code, and has built-in leak detection for peace of mind. Enjoy the Ascent Community Building with gym, games area, community kitchen and plenty of places to relax and unwind with friends. Located in sought-after Upper Mission, you’re across from Mission Village at the Ponds (Save-On Foods, Shopper’s Drug Mart, Starbucks, Bosleys and so much more). *Eligible for Property Transfer Tax Exemption* (save up to approx. $4,398 on this home). *Plus new gov’t GST Rebate for first time home buyers (save up to approx. $15,995 on this home)* (*conditions apply). Photos are of a similar home, features may vary. Join Us For The New Home Buyer Event on Oct. 1 at 6pm. Presentation Centre and Showhome Open This Week Sat & Sun 12-3pm at 105-1111 Frost Road. (id:60329)
RE/MAX Kelowna
1111 Frost Road Unit# 304
Kelowna, British Columbia
**Ascent-Exclusive 2.99% MORTGAGE RATE Incentive On Now** (conditions apply). Size Matters, and you get more at Ascent. #304 is a Brand New, Move-In-Ready 406-sqft, Studio, 1-Bathroom, Bubbly home in Bravo at Ascent in Kelowna’s Upper Mission, a sought after neighbourhood for families, professionals and retirees. Best value & spacious studio, one, two and three bedroom condos in Kelowna, across the street from Mission Village at the Ponds. Walk to shops, cafes and services; hiking and biking trails; schools and more. Plus enjoy the Ascent Community Building with a gym, games area, community kitchen and plenty of seating space to relax or entertain. It also comes with one parking included! Benefits of buying new include: *Contemporary, stylish interiors. *New home warranty (Ascent offers double the industry standard!). *Eligible for Property Transfer Tax Exemption* (save up to approx. $3,898 on this home). *Plus new gov’t GST Rebate for first time home buyers (save up to approx. $14,745 on this home)* (*conditions apply). Ascent is Kelowna’s best-selling condo community, and for good reason. Don’t miss this opportunity. Join Us For The New Home Buyer Event on Oct. 1 at 6pm. Showhome Open This Week Sat & Sun 12-3pm or by appointment. Pictures may be of a similar home in the community, some features may vary. (id:60329)
RE/MAX Kelowna
121 The Circle
Apex Mountain, British Columbia
Classic log cabin at Apex Mountain Resort boasting 4 bedrooms, a den, and 2 bathrooms spread over 2,000 sq ft. The open kitchen, dining, and living room surround a custom wood stove, creating a cozy atmosphere. Brand new stainless steel appliances, including an oven with an induction cook top, fridge, washer, and dryer. The main level includes 2 bedrooms, a full bath, and laundry, while upstairs offers 2 additional bedrooms, a den, another bathroom, and an open games room. Enjoy snowshoeing and cross country trails right outside your door, with ski trail access to the village and lifts approx 200 meters away. Situated on a flat lot exceeding 1/3 of an acre, this charming cabin offers a perfect mountain getaway. All measurements are approximate. Call listing agent for additional information or to book your private viewing. (id:60329)
RE/MAX Penticton Realty
2577 Whitworth Road
West Kelowna, British Columbia
This remarkable location offers the highly desirable combination of privacy, spaciousness, and lakeside living. Explore your opportunity at 2577 Whitworth, one of the largest available lakefront lots on Okanagan Lake in West Kelowna. At just over half an acre, this flat, south-facing property truly stands out in its size and potential. The estate features a meticulously maintained single-story rancher that can be easily updated to match your personal vision. Boasting over 3,800 square feet of comfortable living space, it is complemented by a spacious three-car garage with upper loft for a convenient getaway and ample storage. Alternatively, the current home can be expanded to accommodate your favorite people and create lasting memories. The generous lot provides plenty of room for a carriage house, making it an ideal space for guests or extended family. Nestled on one of the valley’s most sought-after waterfront streets, this property presents over 90 feet of pristine lake frontage, with more than 250 feet of sand and grass between the water and the home. There’s also plenty of space to add a pool and craft your outdoor oasis just steps from the water. The newly built dock features a boat lift and two jet ski lifts, situated in deep water for hassle-free boating - perfect for water lovers and boat enthusiasts. This isn’t just a property; it’s a rare chance to secure your place on one of the Okanagan’s most prestigious lakeside streets and to realize your dream home, perfect for endless summers spent enjoying the lake lifestyle. (id:60329)
Sotheby's International Realty Canada
3843 Brown Road Unit# 2107
West Kelowna, British Columbia
Beautiful ground-floor unit in the sought-after Mira Vista complex! This spacious home offers two large bedrooms plus a den. The primary bedroom includes a walk-through closet and a private ensuite. The open-concept layout and expansive kitchen make it ideal for entertaining. Enjoy Okanagan living with an oversized patio, perfect for outdoor relaxation. The complex also offers great amenities, including an outdoor pool and hot tub. Conveniently located near shopping, transit, and schools. (id:60329)
Royal LePage - Wolstencroft
6526 Tucelnuit Drive Unit# 23
Oliver, British Columbia
SUNNYDALE ESTATE RANCHER with a full basement - double garage - a bright open floorplan with approx 2400 sq ft with some finishing in the basement - 2 bedrooms with a den - 2 bathrooms - spacious kitchen lots of cupboards Downstairs features a summer kitchen, bathroom, bedroom, rec room, workshop for the crafty individuals, water softener, enclosed sunroom with lots of storage under, covered patio area with private hedging, low maintenance yard with drip irrigation. This is a secure retirement complex with low strata fees of $35.00 per month, Pet friendly with 1 dog/1cat or both only 2 pets -limited RV fenced parking. Includes some furnishings. So close to the hospital/ curling club/ arena and the lovely Oliver community park. Kitchen chandelier and crystal wall sconce will be removed. (id:60329)
Century 21 Premier Properties Ltd.
6275 College Road
Grand Forks, British Columbia
A perfect blend of country living and modern comfort awaits in this delightful home on 0.81 acres. Enjoy the in-ground pool, garden areas, and chicken coop. Meticulously cared for, the house offers 3 bedrooms, 1 bathroom, a spacious living kitchen, and dining area on the main level. The basement includes a second bathroom, a 4th bedroom, and ample storage space. With an unbeatable location near town, this property offers a serene lifestyle with plenty of space for outdoor activities and relaxation. Call your agent to view today! (id:60329)
Grand Forks Realty Ltd
2 Royal Ann Court Unit# 2
Osoyoos, British Columbia
Well maintained rancher 2 bedroom, 2 bath, level entry features an open family room area, gas fireplace, crown mouldings, with a 3 pc ensuite off the spacious master bedroom, the guest /office room is just off the garage entry, ALL appliances are included with a large freezer. Blinds,for all windows- like new flooring, throughout All this in a quiet and private 55 plus development, duplex style with only 7 units in complex. Great extra visitor parking, and a single car garage, features a outside entrance to the basement with one bedroom and lots of room for your plans to finish. Well maintained components, furnace, hot water heater and water softener. The complex is very close to shopping and all amenities of Osoyoos. No pets and No Smoking in the complex. See Video under the video selection (id:60329)
Century 21 Premier Properties Ltd.
121 Steeprock Close
Tumbler Ridge, British Columbia
Affordable home in Beautiful Tumbler Ridge! Great for first time home buyers or investors. Close to town and schools. This home is vacant and available for quick possession. (id:60329)
Exp Realty
256 Valleyview Place
Kamloops, British Columbia
Nestled in a quiet cul-de-sac in the central and highly sought-after neighborhood of Valleyview, this spacious and well-maintained home offers over 2,200 square feet of comfortable living space, perfect for families seeking both privacy and convenience. The main floor welcomes you with a functional layout, featuring bright and inviting living areas, a full bathroom, and access to a large, private backyard with deck ideal for relaxing or entertaining. Upstairs, you'll find three generous bedrooms and two full bathrooms, offering plenty of space for family or guests. A rare feature of this home is the expansive 28' x 22' double garage, providing ample room for vehicles, storage, or a workshop, along with additional RV parking to accommodate your adventurous lifestyle. Located just minutes from schools, shopping centers, and recreational amenities, this home combines quiet suburban living with unbeatable access to everything you need. Whether you're raising a family, working from home, or simply looking to settle into one of Valleyview's best locations, this property offers the perfect balance of space, privacy, and accessibility. Don’t miss the opportunity to own a home in one of the most convenient and well connected areas of the city schedule your viewing today and experience all that this exceptional property has to offer. Updates include roof, furnace, A/C and garage heater. Home is vacant, easy to show. Measurements are approximate, buyer to verify. (id:60329)
Stonehaus Realty Corp
10245 Beacon Hill Drive
Lake Country, British Columbia
LUXURY LAKE COUNTRY LIVING – 4 BED + OFFICE | 4 BATH | TRIPLE CAR GARAGE. Nestled in the heart of Lake Country’s premier development Lakestone, this 4-bedroom + office, 4-bathroom masterpiece offers over 3,200 sq. ft. of modern luxury with a coveted 3-car garage—perfect for your vehicles, outdoor gear, and toys. Step inside to an open and airy main floor, where sleek contemporary finishes complement a spacious layout designed for effortless living. The gourmet kitchen is a showstopper, complete with a butler’s pantry for added storage and prep space. Thoughtfully designed, this level also boasts a mudroom with laundry and built-in lockers, a stylish powder room and two generous bedrooms, each with ensuites. The tucked away Primary features a spa-inspired 5-piece ensuite with a soaker tub, tiled shower, and an elegant walk-in closet with custom built-ins. Upstairs, discover the ideal family-friendly layout with two additional bedrooms, a full bathroom, versatile loft/bonus room, and a dedicated office space. Whether it’s a kids' retreat, media room, or work-from-home haven, this level provides flexibility to suit your lifestyle. Step outside to a backyard oasis, designed for the ultimate Okanagan lifestyle. Host summer gatherings at the built-in outdoor BBQ station, unwind in the multiple seating areas, and let the kids play in the spacious yard—with room to add a pool! This is Lake Country Living. (id:60329)
Exp Realty (Kelowna)
4559 Timberline Crescent Unit# 542a
Fernie, British Columbia
Experience effortless mountain living in this stylish 3-bed, 2-bath quarter-share suite at Timberline Lodges in Fernie Alpine Resort. Fully furnished and move-in ready, this beautifully maintained retreat features a sleek galley kitchen with granite countertops and stainless steel appliances, plus a cozy living area with a gas fireplace that invites you to unwind after a day on the slopes. Soaring ceilings and a loft-style bedroom create an airy, open feel, while large windows frame stunning views and provide a true alpine ambiance. Step outside to your private covered patio—perfect for morning coffee or après-ski relaxation. Enjoy in-suite laundry, secure owner storage, and access to top-tier amenities including ski and bike storage, outdoor hot tubs, BBQ areas, a fitness centre, and a heated pool and spa at the main lodge. Professionally managed by Fernie Lodging Company, this is low-maintenance ownership at its best—ideal for ski getaways, summer retreats, or mountain biking adventures. Check out the calendar A rotation for the 2025-26 dates. Don’t miss your chance to own a piece of Fernie’s alpine lifestyle—contact your REALTOR® today! (id:60329)
Exp Realty (Fernie)
3155 Demontreuil Court Unit# 404
Kelowna, British Columbia
Bright, Central & Move-In Ready! This stylish 2-bedroom, 2-bathroom condo offers the ideal blend of comfort and convenience. With a sought-after south-facing orientation, the home is filled with natural light throughout the day. The open-concept living and dining area features updated flooring, a unique feature wall, and direct access to a covered balcony—perfect for enjoying morning coffee or evening sunsets. The kitchen is both functional and fresh with stainless steel appliances, modern backsplash, and ample storage. The primary bedroom includes a private ensuite, while the second bedroom and full bathroom provide excellent flexibility for family, guests, or a home office. Additional highlights include in-unit laundry, one covered parking stall, storage unit and peace of mind in a well-maintained, secure building. Located just across from schools and within walking distance to shopping, dining, and the beach, this is an outstanding opportunity for first-time buyers, downsizers, or investors. Move-in ready and centrally located—you’ll love the lifestyle this home offers. (id:60329)
RE/MAX Kelowna - Stone Sisters
4324 Russo Street
Kelowna, British Columbia
Experience luxury living at its finest with this custom-built masterpiece nestled in the heart of Lower Mission, just minutes from the lake and beaches. This 4-bedroom 3-bathroom home showcases top-level finishes and premium appliances throughout, blending modern style with timeless comfort. The home’s open-concept design highlights stunning features and a seamless flow to the remarkable walkout patio, perfect for entertaining or relaxing with family. Outside, enjoy your own private resort with a heated in-ground pool, hot tub, and spacious yard designed for year-round enjoyment. Adding to its uniqueness, this property features a custom-designed speakeasy room—a rare and stylish retreat for evenings with friends or private relaxation. From the chef-inspired kitchen to the spa-like bathrooms, every detail reflects thoughtful craftsmanship. Combined with its prime location in Lower Mission, this home offers both exclusivity and convenience—close to the water, top schools, and amenities. This is more than a home—it’s a lifestyle. Don’t miss your chance to own one of Lower Mission’s most remarkable residences. Call us today to book your viewing! (id:60329)
Oakwyn Realty Okanagan
6005 Valley Drive Unit# 20
Sun Peaks, British Columbia
This bright, fully furnished one-bedroom upper floor condominium is move-in ready and meticulously maintained. Upgrades include hardwood flooring throughout the living, dining, and bedroom areas, a modern fireplace and custom window blinds. Enjoy panoramic views of Mt. Morrisey and Mt. Tod, along with abundant sunshine. Located centrally in 'Crystal Forest', this residence offers the convenience of ski in/out access to the Morrisey and Orient chairlift hubs and a short 5-minute walk along the picturesque Valley Trail to the Village's restaurants, shops, and entertainment. Adding to its value are a convenient wide stall in the underground parking garage, a ski locker at the door, a sunny outdoor balcony with a BBQ, a practical storage pantry, and 6 appliances, including in-suite laundry. The low monthly strata fee of $319 includes cable, internet, water, sewer, maintenance, landscaping and snow removal. GST is not applicable. See listing for video & 3D tours. (id:60329)
Engel & Volkers Kamloops (Sun Peaks)
1651 Coldwater Avenue
Merritt, British Columbia
This charming multi-level home features 2 bedrooms and 2 bathrooms, offering a unique layout with the master suite occupying the top floor, complete with an ensuite. The main floor includes a second bedroom and additional full bathroom, while the nice kitchen seamlessly connects to the dining room and living area. The laundry area is located in the basement along with additional space to customize to your liking. Outside, you'll find a fully fenced yard and small storage shed, plus convenient alley access, street parking, and an 18x9 garage. This home is close to tons of amenities, parks, and schools. All measurements are approximate. 24-48 hours notice for showing. Tenanted property. Call listing agent to book your private viewing! (id:60329)
RE/MAX Legacy
7545 Dallas Drive Unit# 1
Kamloops, British Columbia
Welcome to #1-7545 Dallas Drive — a beautifully designed and functional 2-bedroom, 1-bathroom rancher located in a well-maintained, low-cost bareland strata. With 1,020 sq. ft. of living space, this single-level home is perfect for downsizers, first-time buyers, or anyone seeking comfortable, easy living. Step inside to a bright and spacious open-concept living room and dining area with charming bay windows and plenty of natural light. The kitchen features a center island, ample cabinetry, and flows effortlessly to the dining and living space—ideal for entertaining or relaxed daily living. The generous primary bedroom offers plenty of room for a king-sized bed and is tucked away for added privacy. A second bedroom sits nearby, perfect for guests or a home office. The spacious 4-piece bathroom includes a full-sized tub, and the dedicated laundry room adds everyday convenience. Enjoy morning coffee or evening BBQs on the deck just off the kitchen, and welcome guests from the front porch. Additional highlights include a welcoming entryway, ample closet space, and a functional layout designed with livability in mind. Located just a short drive from downtown Kamloops, parks, and recreation, this home offers lifestyle and value in one tidy package. (id:60329)
Royal LePage Westwin Realty
705 15th Street S
Cranbrook, British Columbia
Welcome to 705 15th Street S! Wait until you see the large powered shop in the backyard! It’s the perfect space for all your hobbies, tools, and projects, plus there’s a handy garden shed tucked behind it for even more storage. Inside, this spacious 6-bedroom, 3-bathroom home is perfect for a growing family. With 3 bedrooms up and 3 down plus a separate back entrance, the layout offers excellent suite potential or room for multigenerational living. The primary bedroom includes its own 2-piece ensuite, while the large main bath upstairs provides tons of cabinet space. Recent updates include a new hot water tank and furnace (2023), vinyl plank flooring, newer carpet, an updated kitchen with stainless steel appliances, and a renovated basement bathroom. Upstairs also features a second family room with a cozy gas fireplace and big bright windows framing stunning Fisher Peak views. The fully landscaped yard is surrounded by mature trees for excellent privacy. Plus, you’ll love the double attached garage (22x24), RV parking, and a spacious wrap-around deck for outdoor enjoyment. Located just a short walk to Gordon Terrace Elementary and Parkland Middle School, this move-in-ready home checks all the boxes with that incredible shop as the cherry on top. (id:60329)
RE/MAX Blue Sky Realty
1243 8 Avenue N
Creston, British Columbia
Welcome to your private oasis, with 1.28 acres of landscaped beauty and in-town convenience. Many mature trees provide for a cool summer environment and rich habitat. This home truly must be seen to be appreciated! The stunning main floor kitchen leads to an elegant dining space with lots of room for entertaining. Easily move from the dining room to the large upper deck to enjoy your morning coffee in the sun. The bright main-floor office is sure to inspire productivity and creativity. On the lower level, a second full kitchen features access to a lovely patio space for relaxing. This level provides comfort and privacy for your family or guests. Easily accessed stairs lead back to the main dining room. Store all your cars, toys and tools in the large two-vehicle garage. Far too many features to list -- Make this meticulous property yours! Call your REALTOR(R) today for a tour. (id:60329)
RE/MAX Discovery Real Estate
192 Wildsong Crescent
Vernon, British Columbia
Sweeping Valley Views. Privacy. End Lot Advantage. PRICED BELOW ASSESSED VALUE! Build your dream home on this rare, private end lot in the exclusive Wildsong community at Predator Ridge. This generous .21-acre corner lot offers 114 feet of frontage and 5,458 sq.ft. of buildable area—perfect for a rancher or 1.5-storey home with a full walkout basement. Room for a pool, spacious backyard, and even a triple or quadruple garage, this lot offers incredible flexibility to design the lifestyle you deserve. Leave the existing trees and iconic rear rock feature—or not—it's your choice. Set in Wildsong, a premier enclave of just 27 custom homesites, this lot is surrounded by natural beauty and connected to miles of trails, the renowned Ridge Course, and a true commitment to conservation. No Strata Fees! Instead, enjoy low-maintenance living for just $95.43/month, which includes landscaping, road snow removal, and full access to the world-class amenities at Predator Ridge—two championship golf courses, tennis, pickleball, fitness centre, hiking, biking, and more. Minutes to lakes, wineries, and Sparkling Hill Resort. GST has been paid and the lot is exempt from the BC Speculation & Vacancy Tax. Choose from one of four exclusive builders and start living the resort lifestyle in one of the Okanagan’s most sought-after communities! (id:60329)
RE/MAX Vernon
1180 Shuswap Street Se
Salmon Arm, British Columbia
This exceptional 5-bedroom home with a fully legal 1-bedroom suite offers space, style, and unbeatable convenience. Located just minutes from Salmon Arm’s downtown core, grocery stores, shopping, and the city’s largest recreational park, it’s the perfect spot for families, investors, or anyone seeking a versatile property. Step inside to soaring ceilings, expansive living areas, and a chef’s dream kitchen complete with a huge island, and a secondary fully equipped spice kitchen with a large pantry. The home’s thoughtful design includes five generous bedrooms upstairs, two full Jack & Jill ensuites, a spacious laundry room, and a luxurious primary suite with walk-in closet, spa-like ensuite, and private balcony. Entertainment and relaxation are covered with a private theatre room (sink, bar, and mini-fridge included), a sparkling pool, and a hot tub. Built-in cabinetry, hot water on demand, central vacuum with sweeping vent, and a large double garage add to the appeal. The property offers abundant parking—including RV space—a detached single garage with accessible entry, and a low-maintenance yard with plenty of room for a boat, camper, workshop, or extra storage. Whether you’re a growing family, an investor, or dreaming of running an airbnb, this home checks all the boxes for comfort, convenience, and flexibility. (id:60329)
Royal LePage Access Real Estate
520 Aulin Avenue
Chase, British Columbia
Charming Family Home in the Heart of Chase, BC Discover this beautifully maintained home in the cozy town of Chase, BC. With a thoughtful remodel and fresh paint throughout, this property offers a perfect blend of comfort and functionality. The upper level features 3 bedrooms and a full 4 piece bathroom, along with an open-concept living and dining area—ideal for entertaining or relaxing with family. The main floor boasts a brand-new kitchen (2025) with modern appliances, and convenient laundry right on the main level. Downstairs, you’ll find two additional bedrooms, a bathroom, and a spacious open living area—perfect for a guest suite, home office, or recreation room. Step outside to enjoy a fully fenced backyard with a beautiful deck, a sandbox for the little ones, alley access, and a concrete pad suitable for a camper. Parking is easy, with a spot near the creek and park. Recent updates include a new furnace, heat pump, and kitchen (2025), a six-year-old hot water tank, and a six-year-old roof. Located on a quiet dead-end street, this home is just steps from a lovely park and across from the creek. Both the elementary and high schools are only a five-minute walk through the park, with the uptown shopping center also within easy walking distance. This home is vacant and ready for you to make it your own! Don’t miss the chance to own a move-in-ready property in one of Chase’s most desirable neighbourhoods. (id:60329)
Coldwell Banker Executives Realty
782 Glenwood Avenue
Kelowna, British Columbia
Affordable Living in the Heart of Kelowna! Don’t give up size or location with this 3 bedroom 2.5 bathroom townhome offering 1211 sq.ft. of functional living space. Perfect for families, first time buyers or investors. Step inside to a spacious kitchen with quartz counters, island seating and stainless steel Samsung appliances. Durable vinyl flooring flows into the bright living room complete with an electric fireplace. Built in 2018, this home features modern finishes, ample storage and dual opaque and transparent blinds for privacy and light. Upstairs, the primary suite offers a walk in closet and 3 piece ensuite with under cabinet lighting and a tiled shower. Two additional bedrooms with built in closets share a full bathroom with a tub/shower combo. Outside, enjoy a private backyard with synthetic turf, covered patio, gas BBQ hookup and water connection. Across from the unit, the garage provides covered parking with 10 foot doors and 12 foot ceilings. Located on a quiet street currently undergoing upgrades including new sidewalks, curb and gutter drainage, street trees and added parking with completion this fall. Just a five minute walk to Kelowna General Hospital and beaches, and minutes from shops, conveniences and downtown. Low strata fees, pet friendly and a prime central location make this a smart choice. Also available is 784 Glenwood, an identical 2 bedroom unit listed at $675,000. Schedule your showing today in one of Kelowna's most walkable and desirable areas. (id:60329)
Vantage West Realty Inc.
784 Glenwood Avenue
Kelowna, British Columbia
Bright and Affordable Living on Glenwood! Located at the front of the complex, this 2 bedroom 2 bathroom townhome offers 1,208 sq.ft. in one of Kelowna’s most walkable areas. Perfect for first time buyers, small families or investors, this home blends comfort, style and convenience. The kitchen features quartz counters, island seating and stainless steel Samsung appliances. Vinyl flooring flows through the open concept main level, where natural light fills the living and dining areas. Built in 2018, the home has modern finishes, an electric fireplace and smart storage. Upstairs, the primary bedroom includes a walk in closet and 3 piece ensuite with tiled shower. The second bedroom has a built in closet and access to a full bathroom with tub and shower combo. Outside, enjoy a private patio with synthetic turf, gas BBQ hookup and water connection, ideal for entertaining or relaxing. The garage provides covered parking with 10 foot doors and 12 foot ceilings. Just a five minute walk to Kelowna General Hospital and beaches, and minutes to shops, conveniences and downtown. The street is being upgraded with new sidewalks, drainage, trees and added parking, all set for completion this fall. Low strata fees and pet friendly bylaws for both dogs and cats make ownership easy. Also available is 782 Glenwood, a 3 bedroom 2.5 bathroom unit listed at $700,000. Schedule your showing today and see why Glenwood is such a desirable place to call home! (id:60329)
Vantage West Realty Inc.
795 Mcgill Road Unit# 102
Kamloops, British Columbia
Turn-key trending Cafe businesses across from Thompson Rivers University. Own-&-operate an Indian inspired fusion food Cafe existing in high foot traffic area, all day long. Busy university district plus over 100 apartments & other amnesties in the complex. Vast amount of renovations done. All equipment and lease hold improvements (est $120,000) included. Easy lease assignment for the cafe (unit 102). Huge potential to expand the growing demand for East-Indian fusion food. Business assets sale only. Call LS for details. (id:60329)
Exp Realty (Kamloops)
2354 Coldwater Drive
Kamloops, British Columbia
Proudly Presenting, this beautifully built 3128 sqft home that combines modern luxury with functional design. Situated on a spacious 6609 sqft landscaped lot, this property offers everything today’s buyer is looking for. Inside, you’ll find 6 bedrooms and 4 bathrooms, including a self-contained 2-bedroom legal suite—perfect as a mortgage helper, in-law accommodation, Air bnb or extended family living. The main living area boasts an open-concept floor plan with bright windows, contemporary finishes, and high-quality craftsmanship throughout. The chef-inspired kitchen features sleek cabinetry, premium countertops, and flows seamlessly into the dining and living spaces, making it ideal for both family living and entertaining. Step out onto the large deck where you’ll enjoy breathtaking valley and mountain views, perfect for gatherings or quiet evenings. The primary suite offers a luxurious retreat with a walk-in closet and spa-like ensuite. Additional bedrooms are spacious and versatile, suited for family, guests, or a home office. The property is fully landscaped, offering curb appeal and low-maintenance living. A large garage and ample driveway parking provide plenty of space for vehicles, toys, RV or storage. Located in one of Kamloops’ most sought-after neighborhoods, this home offers the perfect balance of peaceful living, scenic views, and close proximity to schools, parks, and amenities. Call me to book your showing today. (id:60329)
Stonehaus Realty Corp
337 Mckinney Road Unit# 111
Oliver, British Columbia
Welcome to this bright and inviting corner unit condo offering a perfect blend of comfort, convenience, and community living. With level entry and easy access, this home is designed for effortless everyday living. Enjoy year-round relaxation in the enclosed sun patio, where you can soak in the mountain views no matter the season. Inside, the open floor plan features a spacious living room with a functional wall unit, a welcoming dining area—ideal for entertaining. The kitchen has ample cupboard and counter space, plus a charming pass-through window to the living room for added convenience. This condo is filled with natural light throughout and has a lovely 3 pc bath with a walk-in shower and is part of a wheelchair-friendly complex, making it accessible to all. Location, Location, Location! Just a short walk to downtown, the hospital, recreation center, arena, shopping, and only steps away from the scenic hike and bike path along the Okanagan River. Fantastic Amenities! The complex offers a common room, library, full commercial-style kitchen, dance floor, games room, guest suite, and fitness area. Additional features include covered parking for owners, ample visitor parking right by your unit, and rental-friendly bylaws within this mature-living, pet-free community. If you’re looking for a well-appointed home in a central location with outstanding amenities and community spirit, this condo is a must-see! *Some photos may be digitally staged (id:60329)
Century 21 Amos Realty
15523 Old Richter Pass Road
Osoyoos, British Columbia
THIS IS A MUST SEE - AN AMAZING VIEW from this modular home deck - an artists dream - overlooking the valley, with the sightings of wildlife from time to time. 3 bedroom, 2 bathrooms, large master bedroom with 4 piece ensuite - open living plan with a propane fireplace heating system, guest room spacious laundry room - an artists room, opening to the deck - for your sip of a glass of wine and or coffee - Country fresh air - lots of space for garden - garage wired for your projects. Enjoy this desert property lifestyle. (id:60329)
Century 21 Premier Properties Ltd.
275 2nd Avenue
Rivervale, British Columbia
Offered for the first time since it was built in 1962, this 4-bedroom, 1-bathroom riverfront gem is full of potential and rich with history. Lovingly cared for by the same family for over 60 years, this home offers solid bones, a breathtaking view, and a unique opportunity to update a classic to your taste. The spacious main floor layout includes a cozy gas fireplace, three generously sized bedrooms, and a bathroom complete with separate bath and shower. Enjoy the stunning river views from the enclosed sunroom—an ideal spot to relax and take in the changing seasons. The basement is home to more functional space, including the laundry room, an expansive media room complete with wet bar, and not one but two workshops for the master tinkerer or creator! Outside, a built-in BBQ and the remnants of a charming pond feature (with pumps still in place) hint at the property’s once-magical outdoor space. A path leads down to the river, making this a dream location for nature lovers and outdoor enthusiasts. Enjoy peace of mind thanks to the new high-efficiency furnace and newer roof, while two attached garages plus a carport offers plenty of space for vehicles & toys. With great curb appeal, unbeatable views, and a layout full of possibilities, this is your chance to own a slice of riverfront paradise. Don’t miss it! (id:60329)
Century 21 Kootenay Homes (2018) Ltd
5545 Sawmill Road
Oliver, British Columbia
Offered at $825,000 Welcome to your dream home in the heart of wine country! This beautifully renovated 4-bedroom, 3-bathroom gem sits on a private corner lot in peaceful rural Oliver, offering the perfect blend of modern upgrades and relaxed country charm. Inside, you’ll find a bright, open-concept main floor designed for family living and entertaining. The chef’s kitchen boasts sleek granite countertops and plenty of space for gatherings, while large windows fill the home with natural light, creating a warm and inviting atmosphere. Step outside to your fully landscaped backyard oasis, featuring a covered deck, hot tub, fire pit, and above-ground pool—perfect for relaxing or hosting friends and family. With a dedicated RV parking spot and ample guest space, this property is as practical as it is beautiful. With thoughtful updates throughout and move-in-ready convenience, this rare find won’t last long. Contact your realtor today to experience everything this exceptional home has to offer! (id:60329)
Royal LePage South Country
12823 Mclarty Place
Summerland, British Columbia
Welcome to 12823 McLarty Avenue – Your Slice of Serenity in Summerland’s Deer Ridge Nestled in the heart of the highly sought-after Deer Ridge neighbourhood, this beautifully updated 4-bedroom, 3-bath home offers the perfect balance of comfort, nature, and convenience. Surrounded by the tranquil beauty of Summerland, and just steps from the hiking and biking trails of Cartwright Mountain, this is a dream home for outdoor enthusiasts and those seeking peaceful living. Step inside and discover a bright, open layout with tasteful updates throughout. The heart of the home features modern stainless steel appliances, a spacious kitchen, and an inviting recreation room — ideal for family fun or entertaining guests. With generously sized bedrooms, there's plenty of room for everyone. Enjoy valley views from your large entertaining deck, or retreat to the lush, manicured yard with raised garden beds, perfect for gardening lovers. The beautifully landscaped property is framed by mature trees and vibrant greenery, creating a serene outdoor sanctuary. Other highlights include: A quiet, nature-filled neighbourhood, Ample storage space, Stylishly updated bathrooms and Sunlit interiors throughout. Whether you're sipping your morning coffee on the deck, tending to your garden, or heading out for a trail adventure, 12823 McLarty Avenue invites you to slow down and savour life. Don’t miss your opportunity to own a piece of paradise in one of Summerland’s most desirable communities. (id:60329)
RE/MAX Orchard Country
329 Rigsby Street Unit# 308
Penticton, British Columbia
This centrally located 1 bed, 1 bath corner unit places you just steps from shopping, restaurants, and Okanagan Beach—offering the perfect blend of convenience and lifestyle. Inside, the open-concept layout is filled with natural light. The spacious kitchen provides plenty of room for cooking and entertaining, while the dedicated office nook is ideal for those working from home. Everyday living is made easy with an in-suite laundry room and thoughtful design throughout. The living room is warmed by a cozy gas fireplace, creating a relaxing atmosphere year-round. From here, step onto your oversized west-facing deck—a true highlight of the home. Whether it’s soaking up the sun, enjoying dinner al fresco, or taking in the breathtaking Okanagan sunsets! The building is well maintained with a proactive, well-run strata. All ages are welcome, with no short-term rentals and no pets allowed, ensuring a peaceful community environment. The unit also comes with one secured underground parking stall and a storage locker conveniently located on your private deck. This condo is move in ready and waiting for its new owner! (id:60329)
RE/MAX Penticton Realty
570 Dairy Road
Kamloops, British Columbia
Gorgeous, flat, (approx.) 16 acres on the North Thompson River front in the ALR w/2 homes with suite and close to shopping, restaurants and a popular winery. School bus stops right at the driveway. This property feature city and irrigation water. The main home includes an open floor plan on the main floor with vaulted ceilings, original fir flooring and large south-facing windows for all your plants. There are 2 bedrooms, 2 bathroom up and the walk out basement features laundry, master bedroom, den and a 4 piece bathroom, large main foyer, laundry and utility room. There is a sunroom off of the main bedroom at the front of the house. The main home has an addition built in 2020 and features an open floor plan with 2 bedrooms, a full kitchen, 4 piece bathroom living/dining room with large south facing windows and a 2 piece bathroom in the master bedroom, with 2 car garage below. Also below is a separate large heated bonus room perfect as a craft room workshop or home office. A second house on the property is a 2019 manufactured home with 2 bedrooms, 2 bathrooms, full kitchen and Gyproc walls. All in city limits (id:60329)
RE/MAX Real Estate (Kamloops)
301 Hart Street
Nelson, British Columbia
Charming home with suite in desirable Uphill Nelson! Welcome to 301 Hart Street, nestled on a spacious 60x120 corner lot in the sought-after Uphill neighborhood of Nelson, BC. This property offers an excellent opportunity for investors or those seeking a mortgage helper. The main unit is generously sized, featuring 4 bedrooms and 2 full bathrooms. On the main floor, enjoy an open-concept kitchen and living space with concrete countertops, spacious pantry, two comfortable bedrooms, and a 3 piece bath, with tile shower. The lower level offers even more space with a two more additional bedrooms, a second bathroom with a jetted tub, a large family room, shared laundry, and ample storage. The lower level offers heated floors in the main room and bathroom. The second unit, also on the main level, is a bright, cozy, self-contained 1-bedroom, 1-bathroom suite, perfect for rental income, extended family, or guests. There is a large storage room which can be used as a workshop or storage for all your gear. There is a large attic space which the seller has plumbed with the intention to add an additional suite in the future. The large yard offers shaded seating areas along Hart St and a sunny, spacious backyard along Kootenay St, with established fruit trees—ideal for gardening, relaxing, or entertaining. Both units are currently tenanted on a month-to-month basis. This property is ready for its next chapter. Don’t miss out—schedule your viewing today! (id:60329)
Coldwell Banker Rosling Real Estate (Nelson)
6178 Lipsett Avenue
Peachland, British Columbia
Fully Renovated Lakeview Beauty in Peachland! This stunning freehold property offers, 4 bedrooms, 2 bathrooms over 2,054 sq ft of beautifully finished living space and jaw-dropping 180° views of Okanagan Lake and the surrounding mountains. Fully renovated from the studs up, it features a bright, open layout with a wall of windows and an expansive deck—perfect for lounging, cooking, and dining while taking in the view. The kitchen is a showstopper with a granite waterfall island, stainless steel appliances, soft-close cabinets, and tons of storage. The main bathroom feels like a spa with a large soaker tub. Downstairs, enjoy a cozy family room with another granite feature wall, two more bedrooms (one without a closet), a 3-piece bath, laundry, and a hot tub-ready patio. Set on a 0.42-acre lot with room to add a garage or possibly a carriage house (check with the city). Located in a quiet neighborhood just 5 minutes to downtown Peachland—perfect as a full-time home, vacation getaway, or Airbnb rental! (id:60329)
Royal LePage Kelowna
1290 15 Street Se
Salmon Arm, British Columbia
Beautiful Panoramic views over looking Shuswap Lake in a highly desired area of Salmon Arm. Featuring a large landscaped and fully fenced yard, with easy access for boat or R.V storage on a private corner lot. Four bedrooms and two and a half bathrooms with a downstairs in-law suite, and pull through drive way. What more could you ask for? (id:60329)
Angell Hasman & Assoc Realty Ltd.
2611 Guidi Road
West Kelowna, British Columbia
This 0.39-Acre private retreat is nestled in the desirable Lakeview Heights Community, offering space, privacy, and endless potential. Powered by SOLAR Lighting, this Energy-Smart home is designed for both comfort and Sustainability. With a 4-level split floor plan, the home features 4 bedrooms and 4 bathrooms, thoughtfully updated throughout. A long estate-like driveway provides parking for 10+ vehicles, with ample space for boats, RVs, and recreational toys—all neatly tucked away at the side of the property. Outdoors, enjoy the beauty of mature fruit trees, grapevines, underground irrigation, and a garden area. Relax on the expansive front deck or entertain on the huge covered back patio with full privacy. Inside, the extra-large updated kitchen flows seamlessly into the family room—a versatile space with unlimited possibilities, whether you envision a games room, media room, or in-law suite. The basement includes brand-new flooring, a full bathroom, and a massive unfinished section awaiting your creative vision. This Lakeview Heights gem is more than a home—it’s a lifestyle. Come see the beauty and generous space it has to offer! (id:60329)
Oakwyn Realty Okanagan
3715 Lornell Crescent
Peachland, British Columbia
Location! Location! Location! Investor alert! If you are looking for a handy man special with an amazing view, you've found it! This 2500 sqft 4 bedroom, 3 bathroom plus a den rancher with a walk out basement is waiting for your ideas. The wrap around deck offers stunning views of Okanagan Lake. Stay cool in the summer with the newer AC unit (2020). The covered walk out patio below offers privacy as well as a nice place to relax and enjoy the lake views as well. If you have a green thumb this property is perfect as it comes already landscaped with under ground sprinklers. Many of the expensive updates have already been done over the years (hooked up to municipal sewer - 2004, new AC - 2020, new roof - 2023, new deck surface - 2023, new dryer -2024, new gutters - 2024, central vac recently cleaned out, new electric fireplace downstairs - 2025). The large double car garage is perfect for keeping snow off your vehicles or as a shop for those that like to tinker. Plenty of parking out front for your RV or boat. Priced below assessment, this property is waiting for your ideas and final touches. Book your showing today! (id:60329)
RE/MAX Kelowna


