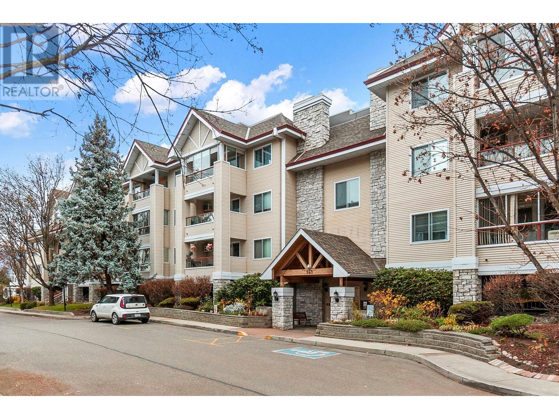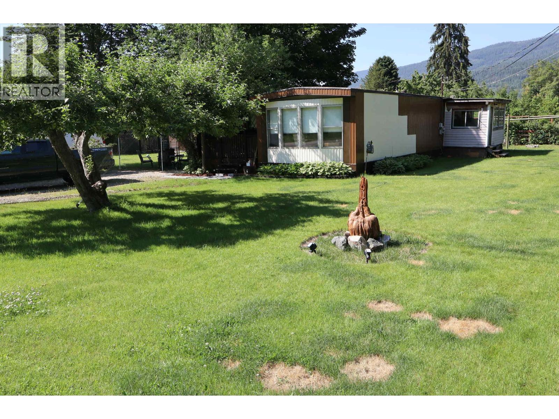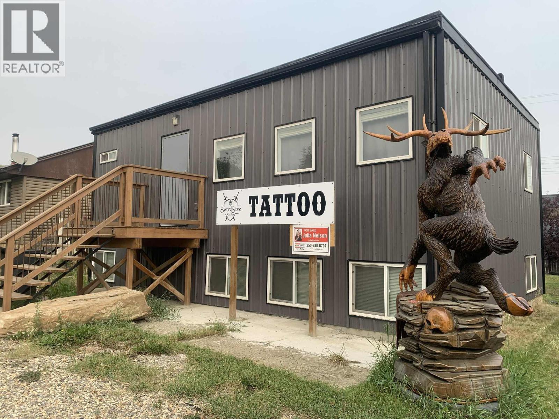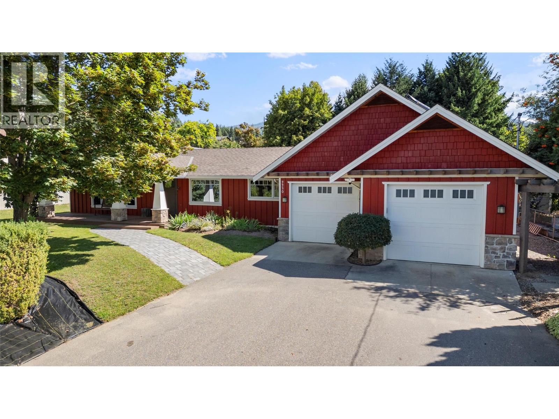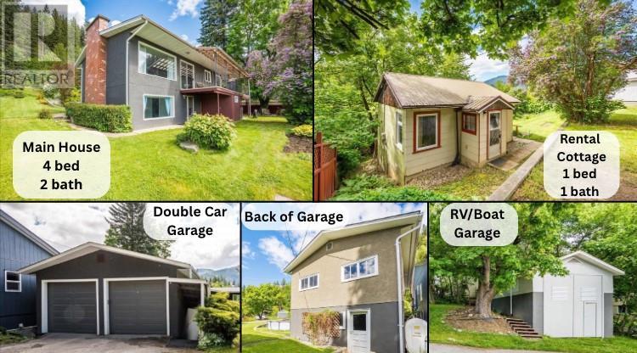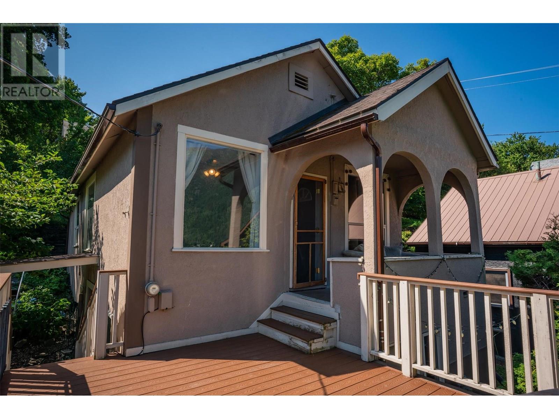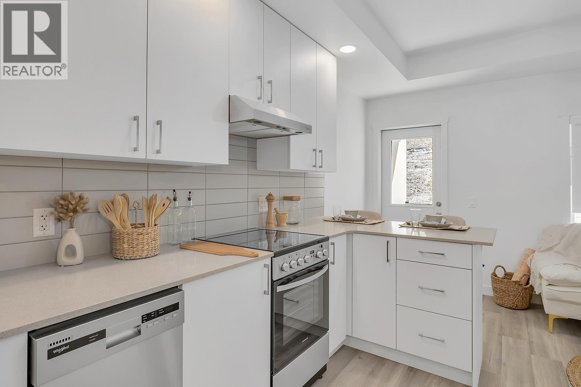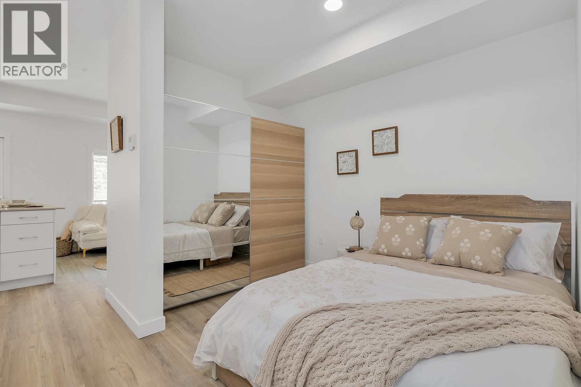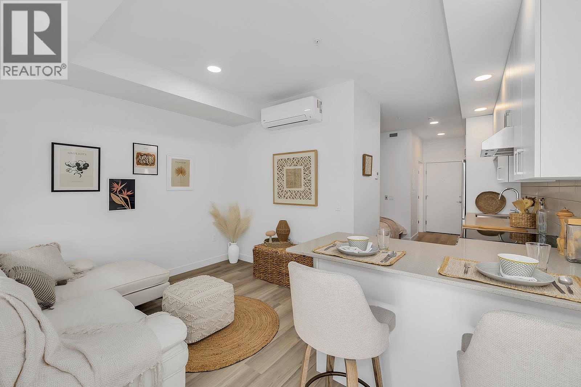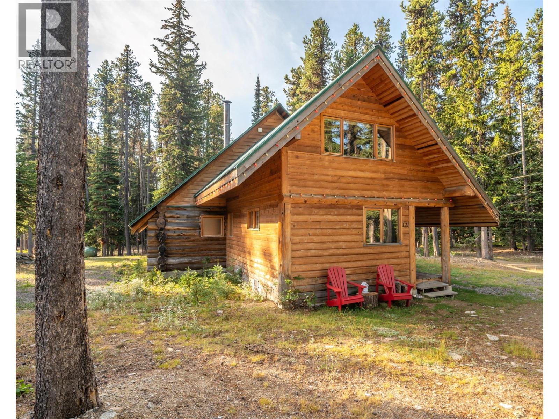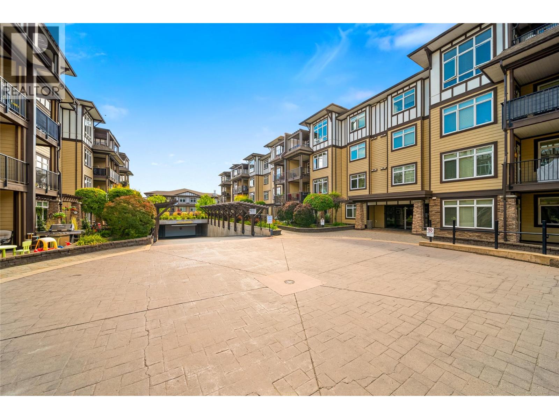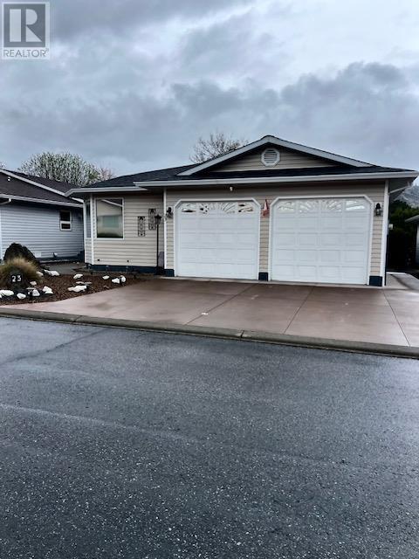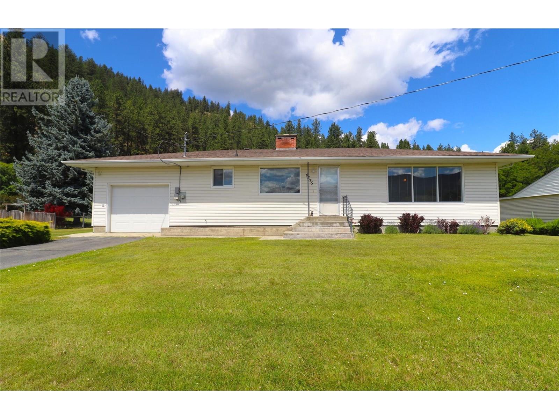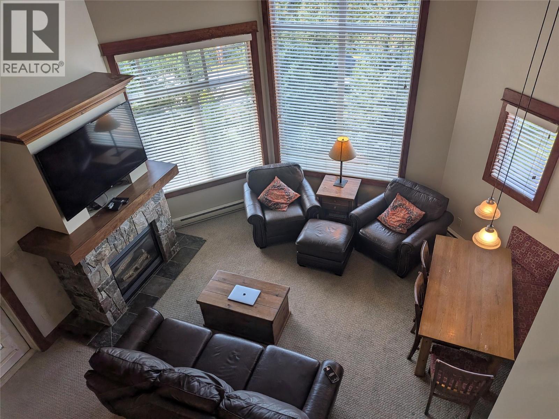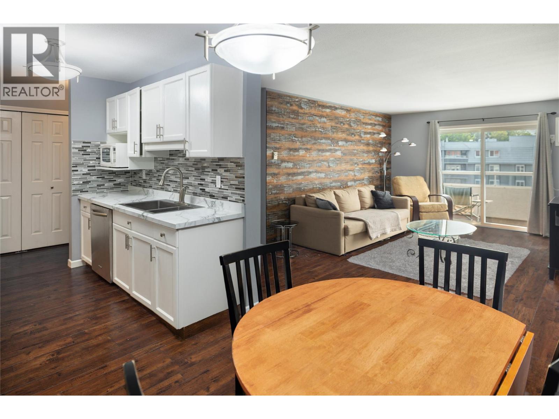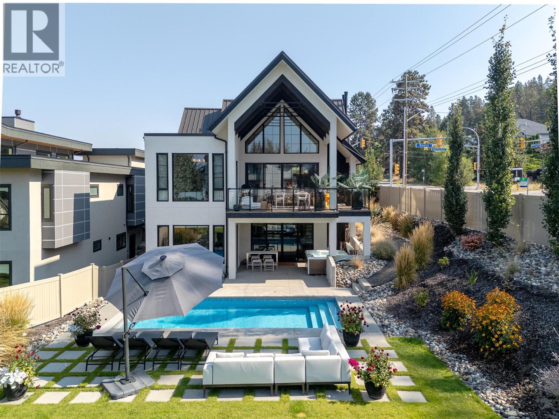4025 Gellatly Road S Unit# 123
West Kelowna, British Columbia
""West Kelowna Beauty in Well-Renowned ""Carbury""! 3-yr old, 3-bdrm, 2.5 bath townhome w/ large space on 3 levels. Clean-cut layout on main level with open-concept kitchen & formal dining area. Well-lit & bright, neutral colour scheme & vinyl flooring throughout. Kitchen has stainless steel appliances & large island countertop. 3-bdrms on top floor, and A/C throughout home. Attached double-car garage plus 2-car parking pad outside. Pet-friendly complex. Well-run strata, balance of warranty included. Growing development & area, & close to all amenities & Okanagan Lake."" (id:60329)
Sutton Group-West Coast Realty
2006 Cornerstone Drive
West Kelowna, British Columbia
Welcome to 2006 Cornerstone – a perfect home for your family. This beautifully customized 4 bed, 3 bath home offers over 2,600 sq ft of well-designed living space in one of West Kelowna’s most prestigious gated communities. Every detail has been thoughtfully crafted, from the deluxe triple car garage with 220 power (including setup for a car lift, wall-mounted opener, and heater) to the rich woodwork and granite finishes in a kitchen perfect for the aspiring family chef. The main level features the sought-after primary bedroom plus a versatile den/4th bedroom, making this layout ideal for families of all ages. Step outside to your private backyard oasis where unobstructed mountain views, glorious sunshine, and a sparkling swimming pool (complete with a salt water generator/heater) set the stage for the perfect Okanagan lifestyle. With two natural gas BBQ hookups—one on the upper deck and one at the poolside walkout—you’re ready for gatherings large or small. Whether hosting summer pool parties, family dinners, or enjoying quiet evenings under the stars, this home blends comfort and elegance with ease. Just minutes from Shannon Lake Golf Course, schools, trails, a dog park, wineries, and shopping, the location balances privacy and convenience. Move in and start making memories in this high-quality, move-in-ready home designed with family living in mind. (id:60329)
Royal LePage Kelowna
940 Glenwood Avenue Unit# 302
Kelowna, British Columbia
Top Floor Corner Unit. Vaulted Ceilings in the living room and dining room, fireplace, very open and bright. Large primary bedroom with 4 pce ensuite and oversized walk-in closet. The second bedroom is next to the full bathroom and separate from the primary bedroom. The kitchen has room for a table. Two wall air-conditioners. The clubhouse has a pool table and shuffleboard, TV, kitchen, guest suite, gym, outdoor BBQ area and gardening plots. Just a short walk to nearby shops, restaurants and Capri Mall. Secured parking and workshop. Pets: 1 dog, 14"" or one cat (id:60329)
Coldwell Banker Horizon Realty
1916 Brilliant Road
Castlegar, British Columbia
Welcome to 1916 Brilliant Road in quiet Brilliant where you can enjoy 0.43 of flat, stunning land just minutes from Castlegar BC. With close proximity to Columbia River, mountains, and walking trails, this property is desirable to outdoor enthusiasts that love the wonderful Kootenay lifestyle. This beautiful property boasts a 1600 square foot garden to grow all your favourite vegetables such as carrots, cucumbers, tomatoes, and hot peppers. This property has four apple trees, mixed fruit trees, raspberries, and blueberries that will provide for your table every year. The property has a 2 bed 1 bath manufactured home. Updated Electrical, Updated Plumbing, New Skirting, updated Deck and Railings and more! There is also a very well built Garden Shed to hold all your outdoor equipment. Don't wait, book your private showing today. (id:60329)
Coldwell Banker Executives Realty
4720 52 Street Nw
Chetwynd, British Columbia
BUSINESS OPPORTUNITY! This commercial building is currently a tattoo studio on the upper level with a residential suite downstairs. The building has been expertly renovated with style and flare. There is one washroom up, and one down. The back yard is fully fenced. This unique property located in the heart of Chetwynd is ready for the business minded individual who wants to create wealth and prosperity. If you are interested in living well while running your business, call today to view this unique property! (id:60329)
Royal LePage Aspire Realty
2230 28 Street Ne
Salmon Arm, British Columbia
THE WHOLE PACKAGE! Tucked away on a quiet half-acre lot in North Broadview, this 4-bedroom family home with lakeview blends comfort, fun, and everyday convenience. Summers are made for the backyard—swim in the sparkling above-ground solar heated pool, lounge on the sun-soaked decking, or unwind in the hot tub surrounded by mature landscaping. Inside, a welcoming foyer sets the tone. To one side, a warm living room with a natural gas fireplace, perfect for relaxed evenings; to the other, the dining room opens into the kitchen—the heart of the home—where meals and memories are made. The spacious island and natural gas stove make cooking a pleasure, all while keeping an eye on the kids in the family room or outside. At day’s end, retreat to the spacious primary suite with a wall of built-ins, tiled ensuite with walk-in shower, and private access to the hot tub. Two kids’ bedrooms, a full bath, and a generous mudroom complete the main floor. Downstairs, the partially finished basement includes a large laundry, an extra bedroom/rec room, plenty of storage, plus 300 sq. ft. awaiting your ideas. The oversized garage provides room for vehicles and toys—one bay stretches 37' x 12', the other 21' x 11'. Designed for family living inside and out, this home truly has it all, within walking distance to schools and a quick drive to downtown Salmon Arm—you’ll love calling it your address. (id:60329)
RE/MAX Shuswap Realty
3164 Murray Road
South Slocan, British Columbia
Well-maintained property located in South Slocan, in a great family-friendly neighbourhood. The property offers two homes- a 4 bedroom, 2 bathroom house plus a 1 bed, 1 bath cottage, making a great mortgage helper. There is ample storage for vehicles with a 2 car garage (with new garage doors and new roof) plus a large RV/boat garage. The main floor of the house features a large living room, dining area, kitchen, 2 bedrooms, and bathroom. Downstairs offers a large family room, two more bedrooms, and another full bath with a new ceramic shower and a sauna. The property has seen many upgrades, there is little to do but move in and add your own personal touch to the place. Upgrades include a brand new heat pump (central air, heat and a/c via heat pump) new hot water tank, new roof on the double mechanic garage. Newer windows in the house and cottage (which has greatly reduced any highway noise in the house), fresh exterior paint, and insulation in the attic. This property is close to many amenities such as grocery stores, Elementary and High Schools, a bank, a gas station, garden center, fabulous swimming holes, and right next to the rail trail. Only 20 min to Nelson, Castlegar, and the Slocan Valley, this home makes for a desirable location. Book your viewing today! (id:60329)
Coldwell Banker Rosling Real Estate (Nelson)
1057 Frost Road Unit# 305
Kelowna, British Columbia
**Ascent-Exclusive 2.99% MORTGAGE RATE Incentive On Now** (conditions apply). BRAND NEW, MOVE IN READY** Size Matters and at Ascent in Kelowna's Upper Mission, you get more. This 2-Bedroom Syrah condo offers approx 974 sqft of indoor living space. Plus, unbeatable value and contemporary style. With 9ft ceilings, large windows, and an open floorplan, the space feels bright and open. The primary bedroom includes a walk-in closet and ensuite. While the second bedroom has ensuite access to the second bathroom. The oversized laundry room is equipped with energy-efficient appliances and extra storage. It also comes with two parking included! Ascent residents enjoy the Ascent Community Building with a gym, games area, kitchen, and patio. Located in Upper Mission, just steps from Mission Village at The Ponds, with nearby trails, wineries, and beaches. This Carbon-Free Home also offers double warranty, is built to the highest BC Energy Step Code standards, has built-in leak detection, and is PTT exempt. *Eligible for Property Transfer Tax Exemption* (save up to approx. $8,898 on this home). *Plus new gov’t GST Rebate for first time home buyers (save up to approx. $27,245 on this home)* (*conditions apply). Photos are of a similar home; some features may vary. Size Matters. See how we compare. Join Us For The New Home Buyer Event on Oct. 1 at 6pm. Presentation Centre & Showhome Open This Week Sat & Sun 12-3pm at 105-1111 Frost Rd. (id:60329)
RE/MAX Kelowna
204 Union Street
Nelson, British Columbia
This lovely 3-bedroom home is quietly tucked away in the city, just a short walk to Baker street, Lakeside Park, the mall, and the grocery store. It’s the kind of location that makes everyday errands - or an evening swim at the beach - just a stroll away. Inside, you’ll find two bedrooms on the main floor and a third in the partially finished basement, which also has its own outside entry—ideal for guests, teens, or a home office setup. The bathroom has been nicely updated, and thoughtful improvements and maintenance continue throughout the property. Outside, you'll enjoy the beautifully landscaped yard, complete with established gardens full of fruit, stonework, and a private back patio perfect for relaxing or entertaining. The new composite decking and covered front porch offer a cozy perch with a peek at the mountains and the lake. There’s plenty of storage and there is room for all of your gear, plus two off-street parking spaces. Whether you’re looking for walkability, a great yard, or just a solid home in a great part of town—this one checks all the boxes. (id:60329)
Coldwell Banker Rosling Real Estate (Nelson)
1057 Frost Road Unit# 416
Kelowna, British Columbia
**Ascent-Exclusive 2.99% MORTGAGE RATE Incentive On Now** (conditions apply). Incredible value & style at Ascent in Kelowna’s Upper Mission means you can Champagne Taste on A Bubbly Budget. This Brand new, MOVE IN NOW studio is the only remaining studio in Alpha. At approx 406 sqft it’s incredibly spacious for a studio! And includes a PARKING stall! Uniquely designed, your sleeping area is offset from your living area, providing more privacy. Kitchen includes an L-shaped quartz countertop with bar seating, & stainless steel appliances. You’ll love the convenience and space-saving washer/dryer combo with extra countertop space above. Enjoy a nice-sized patio off the living area. Built by Highstreet, this Carbon-Free Home includes double warranty, is built to the highest possible BC Energy Step Code, and has built-in leak detection for peace of mind. Enjoy the Ascent Community Building with gym, games area, community kitchen and plenty of places to relax and unwind with friends. Located in sought-after Upper Mission, you’re across from Mission Village at the Ponds (Save-On Foods, Shopper’s Drug Mart, Starbucks, Bosleys and more). *Eligible for Property Transfer Tax Exemption* (save up to approx. $4,798 on this home). First time buyer? Don't wait for the new legislation. Buy now and Save the GST (you assign the rebate & developer covers the upfront cost - savings of approx. $16,995)*. Join Us For The New Home Buyer Event on Oct. 1 at 6pm. *Showhome Open This Week Sat & Sun 12-3pm. Photos are of a similar home, features may vary. (id:60329)
RE/MAX Kelowna
1111 Frost Road Unit# 214
Kelowna, British Columbia
**Ascent-Exclusive 2.99% MORTGAGE RATE Incentive On Now** (conditions apply). Ascent in Kelowna’s Upper Mission means you can Champagne Taste on A Bubbly Budget. This Brand New, Move-In-Ready studio features incredible value, at approx 406 sqft it’s incredibly spacious for a studio condo. It also comes with one parking included! Uniquely designed, your sleeping area is offset from your living area, providing more privacy. The modern kitchen includes an L-shaped quartz countertop with bar seating, & stainless steel appliances. Enjoy a nice-sized patio off the living area. Built by Highstreet, this Carbon-Free Home includes double warranty, is built to the highest possible BC Energy Step Code, and has built-in leak detection for peace of mind. Enjoy the Ascent Community Building with gym, games area, community kitchen and plenty of places to relax and unwind with friends. Located in sought-after Upper Mission, you’re across from Mission Village at the Ponds (Save-On Foods, Shopper’s Drug Mart, Starbucks, Bosleys and so much more). *Eligible for Property Transfer Tax Exemption* (save up to approx. $4,398 on this home). *Plus new gov’t GST Rebate for first time home buyers (save up to approx. $15,995 on this home)* (*conditions apply). Photos are of a similar home, features may vary. Join Us For The New Home Buyer Event on Oct. 1 at 6pm. Presentation Centre and Showhome Open This Week Sat & Sun 12-3pm at 105-1111 Frost Road. (id:60329)
RE/MAX Kelowna
1111 Frost Road Unit# 304
Kelowna, British Columbia
**Ascent-Exclusive 2.99% MORTGAGE RATE Incentive On Now** (conditions apply). Size Matters, and you get more at Ascent. #304 is a Brand New, Move-In-Ready 406-sqft, Studio, 1-Bathroom, Bubbly home in Bravo at Ascent in Kelowna’s Upper Mission, a sought after neighbourhood for families, professionals and retirees. Best value & spacious studio, one, two and three bedroom condos in Kelowna, across the street from Mission Village at the Ponds. Walk to shops, cafes and services; hiking and biking trails; schools and more. Plus enjoy the Ascent Community Building with a gym, games area, community kitchen and plenty of seating space to relax or entertain. It also comes with one parking included! Benefits of buying new include: *Contemporary, stylish interiors. *New home warranty (Ascent offers double the industry standard!). *Eligible for Property Transfer Tax Exemption* (save up to approx. $3,898 on this home). *Plus new gov’t GST Rebate for first time home buyers (save up to approx. $14,745 on this home)* (*conditions apply). Ascent is Kelowna’s best-selling condo community, and for good reason. Don’t miss this opportunity. Join Us For The New Home Buyer Event on Oct. 1 at 6pm. Showhome Open This Week Sat & Sun 12-3pm or by appointment. Pictures may be of a similar home in the community, some features may vary. (id:60329)
RE/MAX Kelowna
121 The Circle
Apex Mountain, British Columbia
Classic log cabin at Apex Mountain Resort boasting 4 bedrooms, a den, and 2 bathrooms spread over 2,000 sq ft. The open kitchen, dining, and living room surround a custom wood stove, creating a cozy atmosphere. Brand new stainless steel appliances, including an oven with an induction cook top, fridge, washer, and dryer. The main level includes 2 bedrooms, a full bath, and laundry, while upstairs offers 2 additional bedrooms, a den, another bathroom, and an open games room. Enjoy snowshoeing and cross country trails right outside your door, with ski trail access to the village and lifts approx 200 meters away. Situated on a flat lot exceeding 1/3 of an acre, this charming cabin offers a perfect mountain getaway. All measurements are approximate. Call listing agent for additional information or to book your private viewing. (id:60329)
RE/MAX Penticton Realty
2577 Whitworth Road
West Kelowna, British Columbia
This remarkable location offers the highly desirable combination of privacy, spaciousness, and lakeside living. Explore your opportunity at 2577 Whitworth, one of the largest available lakefront lots on Okanagan Lake in West Kelowna. At just over half an acre, this flat, south-facing property truly stands out in its size and potential. The estate features a meticulously maintained single-story rancher that can be easily updated to match your personal vision. Boasting over 3,800 square feet of comfortable living space, it is complemented by a spacious three-car garage with upper loft for a convenient getaway and ample storage. Alternatively, the current home can be expanded to accommodate your favorite people and create lasting memories. The generous lot provides plenty of room for a carriage house, making it an ideal space for guests or extended family. Nestled on one of the valley’s most sought-after waterfront streets, this property presents over 90 feet of pristine lake frontage, with more than 250 feet of sand and grass between the water and the home. There’s also plenty of space to add a pool and craft your outdoor oasis just steps from the water. The newly built dock features a boat lift and two jet ski lifts, situated in deep water for hassle-free boating - perfect for water lovers and boat enthusiasts. This isn’t just a property; it’s a rare chance to secure your place on one of the Okanagan’s most prestigious lakeside streets and to realize your dream home, perfect for endless summers spent enjoying the lake lifestyle. (id:60329)
Sotheby's International Realty Canada
3843 Brown Road Unit# 2107
West Kelowna, British Columbia
Beautiful ground-floor unit in the sought-after Mira Vista complex! This spacious home offers two large bedrooms plus a den. The primary bedroom includes a walk-through closet and a private ensuite. The open-concept layout and expansive kitchen make it ideal for entertaining. Enjoy Okanagan living with an oversized patio, perfect for outdoor relaxation. The complex also offers great amenities, including an outdoor pool and hot tub. Conveniently located near shopping, transit, and schools. (id:60329)
Royal LePage - Wolstencroft
6526 Tucelnuit Drive Unit# 23
Oliver, British Columbia
SUNNYDALE ESTATE RANCHER with a full basement - double garage - a bright open floorplan with approx 2400 sq ft with some finishing in the basement - 2 bedrooms with a den - 2 bathrooms - spacious kitchen lots of cupboards Downstairs features a summer kitchen, bathroom, bedroom, rec room, workshop for the crafty individuals, water softener, enclosed sunroom with lots of storage under, covered patio area with private hedging, low maintenance yard with drip irrigation. This is a secure retirement complex with low strata fees of $35.00 per month, Pet friendly with 1 dog/1cat or both only 2 pets -limited RV fenced parking. Includes some furnishings. So close to the hospital/ curling club/ arena and the lovely Oliver community park. Kitchen chandelier and crystal wall sconce will be removed. (id:60329)
Century 21 Premier Properties Ltd.
6275 College Road
Grand Forks, British Columbia
A perfect blend of country living and modern comfort awaits in this delightful home on 0.81 acres. Enjoy the in-ground pool, garden areas, and chicken coop. Meticulously cared for, the house offers 3 bedrooms, 1 bathroom, a spacious living kitchen, and dining area on the main level. The basement includes a second bathroom, a 4th bedroom, and ample storage space. With an unbeatable location near town, this property offers a serene lifestyle with plenty of space for outdoor activities and relaxation. Call your agent to view today! (id:60329)
Grand Forks Realty Ltd
2 Royal Ann Court Unit# 2
Osoyoos, British Columbia
Well maintained rancher 2 bedroom, 2 bath, level entry features an open family room area, gas fireplace, crown mouldings, with a 3 pc ensuite off the spacious master bedroom, the guest /office room is just off the garage entry, ALL appliances are included with a large freezer. Blinds,for all windows- like new flooring, throughout All this in a quiet and private 55 plus development, duplex style with only 7 units in complex. Great extra visitor parking, and a single car garage, features a outside entrance to the basement with one bedroom and lots of room for your plans to finish. Well maintained components, furnace, hot water heater and water softener. The complex is very close to shopping and all amenities of Osoyoos. No pets and No Smoking in the complex. See Video under the video selection (id:60329)
Century 21 Premier Properties Ltd.
121 Steeprock Close
Tumbler Ridge, British Columbia
Affordable home in Beautiful Tumbler Ridge! Great for first time home buyers or investors. Close to town and schools. This home is vacant and available for quick possession. (id:60329)
Exp Realty
256 Valleyview Place
Kamloops, British Columbia
Nestled in a quiet cul-de-sac in the central and highly sought-after neighborhood of Valleyview, this spacious and well-maintained home offers over 2,200 square feet of comfortable living space, perfect for families seeking both privacy and convenience. The main floor welcomes you with a functional layout, featuring bright and inviting living areas, a full bathroom, and access to a large, private backyard with deck ideal for relaxing or entertaining. Upstairs, you'll find three generous bedrooms and two full bathrooms, offering plenty of space for family or guests. A rare feature of this home is the expansive 28' x 22' double garage, providing ample room for vehicles, storage, or a workshop, along with additional RV parking to accommodate your adventurous lifestyle. Located just minutes from schools, shopping centers, and recreational amenities, this home combines quiet suburban living with unbeatable access to everything you need. Whether you're raising a family, working from home, or simply looking to settle into one of Valleyview's best locations, this property offers the perfect balance of space, privacy, and accessibility. Don’t miss the opportunity to own a home in one of the most convenient and well connected areas of the city schedule your viewing today and experience all that this exceptional property has to offer. Updates include roof, furnace, A/C and garage heater. Home is vacant, easy to show. Measurements are approximate, buyer to verify. (id:60329)
Stonehaus Realty Corp
10245 Beacon Hill Drive
Lake Country, British Columbia
LUXURY LAKE COUNTRY LIVING – 4 BED + OFFICE | 4 BATH | TRIPLE CAR GARAGE. Nestled in the heart of Lake Country’s premier development Lakestone, this 4-bedroom + office, 4-bathroom masterpiece offers over 3,200 sq. ft. of modern luxury with a coveted 3-car garage—perfect for your vehicles, outdoor gear, and toys. Step inside to an open and airy main floor, where sleek contemporary finishes complement a spacious layout designed for effortless living. The gourmet kitchen is a showstopper, complete with a butler’s pantry for added storage and prep space. Thoughtfully designed, this level also boasts a mudroom with laundry and built-in lockers, a stylish powder room and two generous bedrooms, each with ensuites. The tucked away Primary features a spa-inspired 5-piece ensuite with a soaker tub, tiled shower, and an elegant walk-in closet with custom built-ins. Upstairs, discover the ideal family-friendly layout with two additional bedrooms, a full bathroom, versatile loft/bonus room, and a dedicated office space. Whether it’s a kids' retreat, media room, or work-from-home haven, this level provides flexibility to suit your lifestyle. Step outside to a backyard oasis, designed for the ultimate Okanagan lifestyle. Host summer gatherings at the built-in outdoor BBQ station, unwind in the multiple seating areas, and let the kids play in the spacious yard—with room to add a pool! This is Lake Country Living. (id:60329)
Exp Realty (Kelowna)
4559 Timberline Crescent Unit# 542a
Fernie, British Columbia
Experience effortless mountain living in this stylish 3-bed, 2-bath quarter-share suite at Timberline Lodges in Fernie Alpine Resort. Fully furnished and move-in ready, this beautifully maintained retreat features a sleek galley kitchen with granite countertops and stainless steel appliances, plus a cozy living area with a gas fireplace that invites you to unwind after a day on the slopes. Soaring ceilings and a loft-style bedroom create an airy, open feel, while large windows frame stunning views and provide a true alpine ambiance. Step outside to your private covered patio—perfect for morning coffee or après-ski relaxation. Enjoy in-suite laundry, secure owner storage, and access to top-tier amenities including ski and bike storage, outdoor hot tubs, BBQ areas, a fitness centre, and a heated pool and spa at the main lodge. Professionally managed by Fernie Lodging Company, this is low-maintenance ownership at its best—ideal for ski getaways, summer retreats, or mountain biking adventures. Check out the calendar A rotation for the 2025-26 dates. Don’t miss your chance to own a piece of Fernie’s alpine lifestyle—contact your REALTOR® today! (id:60329)
Exp Realty (Fernie)
3155 Demontreuil Court Unit# 404
Kelowna, British Columbia
Bright, Central & Move-In Ready! This stylish 2-bedroom, 2-bathroom condo offers the ideal blend of comfort and convenience. With a sought-after south-facing orientation, the home is filled with natural light throughout the day. The open-concept living and dining area features updated flooring, a unique feature wall, and direct access to a covered balcony—perfect for enjoying morning coffee or evening sunsets. The kitchen is both functional and fresh with stainless steel appliances, modern backsplash, and ample storage. The primary bedroom includes a private ensuite, while the second bedroom and full bathroom provide excellent flexibility for family, guests, or a home office. Additional highlights include in-unit laundry, one covered parking stall, storage unit and peace of mind in a well-maintained, secure building. Located just across from schools and within walking distance to shopping, dining, and the beach, this is an outstanding opportunity for first-time buyers, downsizers, or investors. Move-in ready and centrally located—you’ll love the lifestyle this home offers. (id:60329)
RE/MAX Kelowna - Stone Sisters
4324 Russo Street
Kelowna, British Columbia
Experience luxury living at its finest with this custom-built masterpiece nestled in the heart of Lower Mission, just minutes from the lake and beaches. This 4-bedroom 3-bathroom home showcases top-level finishes and premium appliances throughout, blending modern style with timeless comfort. The home’s open-concept design highlights stunning features and a seamless flow to the remarkable walkout patio, perfect for entertaining or relaxing with family. Outside, enjoy your own private resort with a heated in-ground pool, hot tub, and spacious yard designed for year-round enjoyment. Adding to its uniqueness, this property features a custom-designed speakeasy room—a rare and stylish retreat for evenings with friends or private relaxation. From the chef-inspired kitchen to the spa-like bathrooms, every detail reflects thoughtful craftsmanship. Combined with its prime location in Lower Mission, this home offers both exclusivity and convenience—close to the water, top schools, and amenities. This is more than a home—it’s a lifestyle. Don’t miss your chance to own one of Lower Mission’s most remarkable residences. Call us today to book your viewing! (id:60329)
Oakwyn Realty Okanagan


