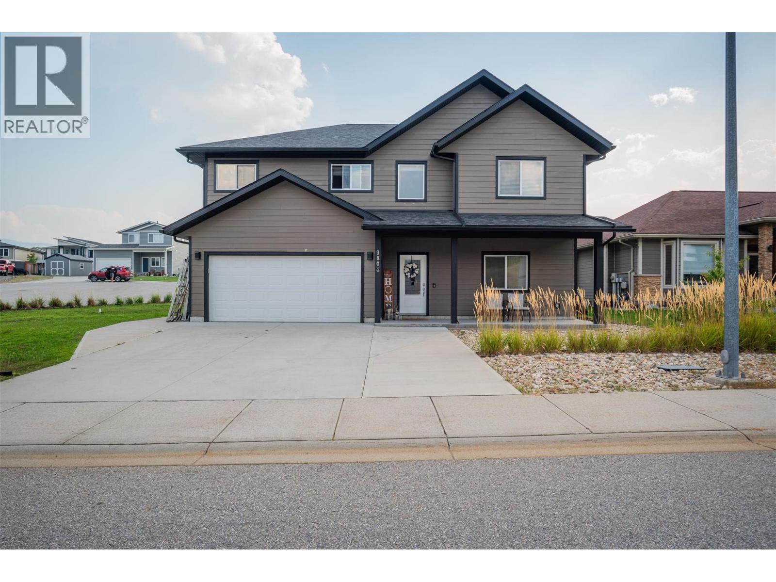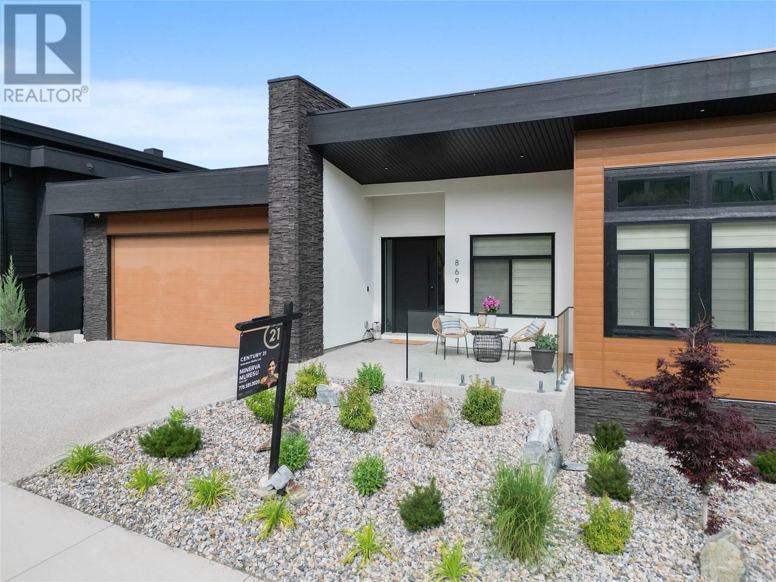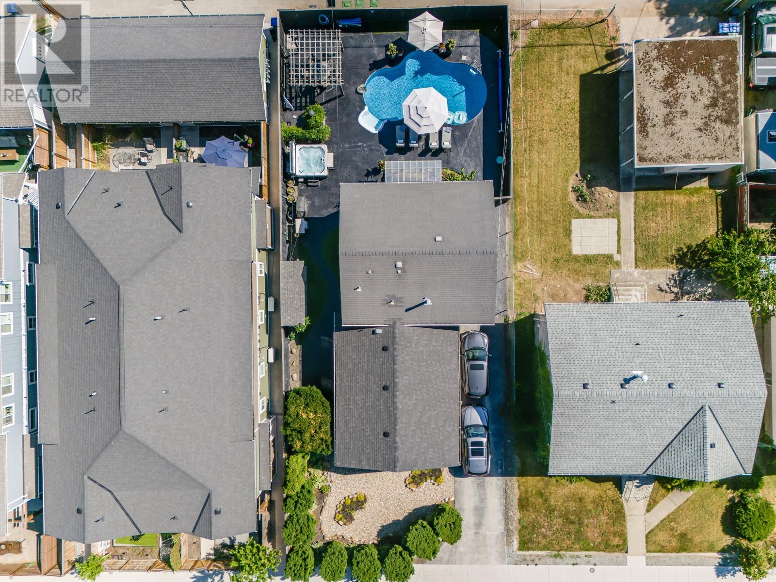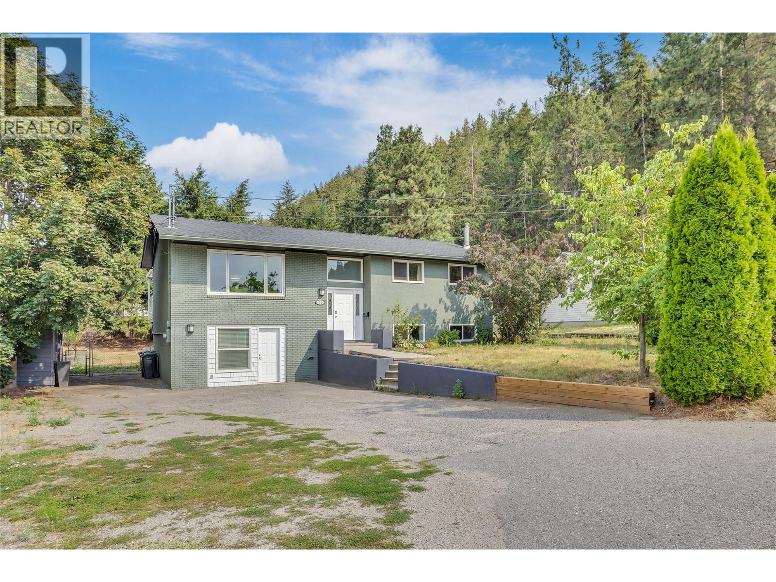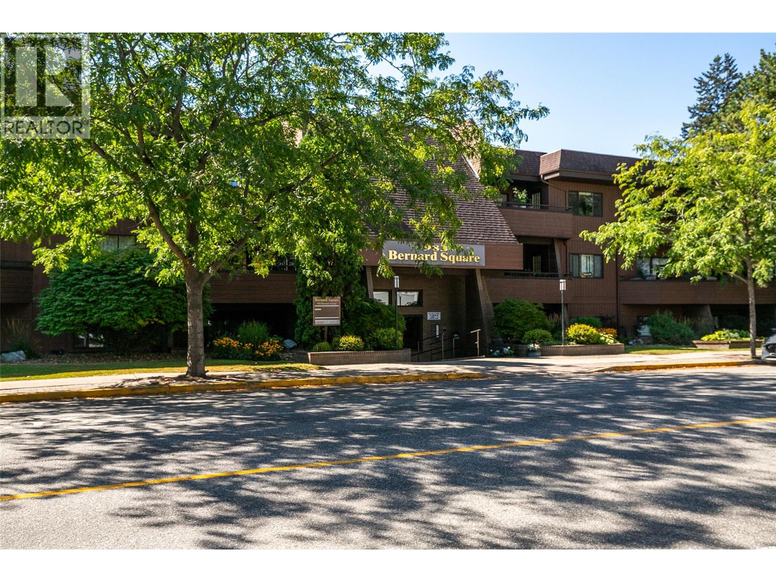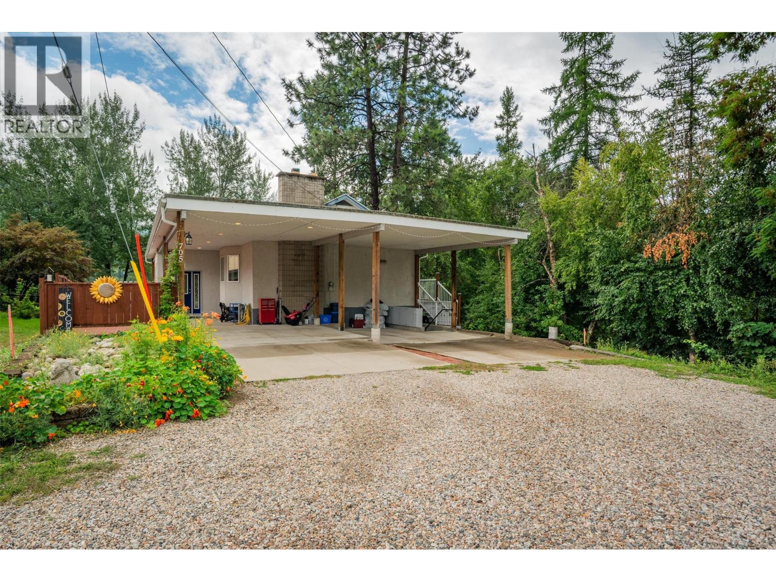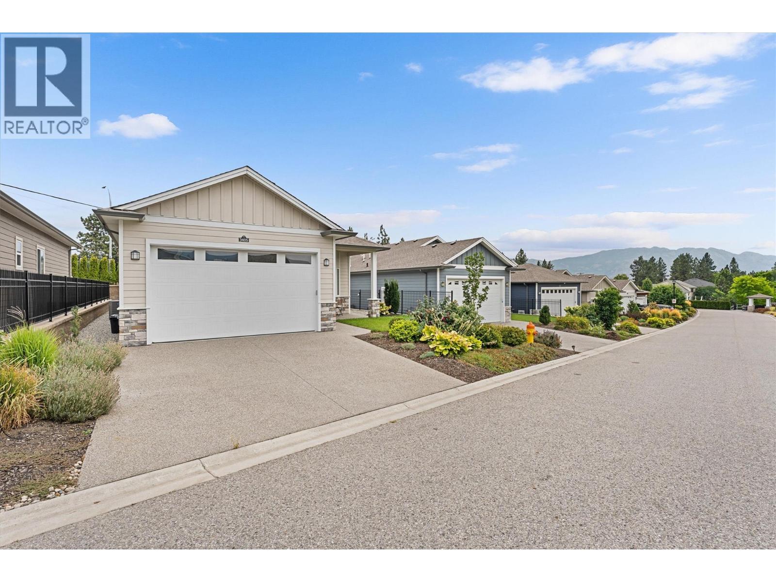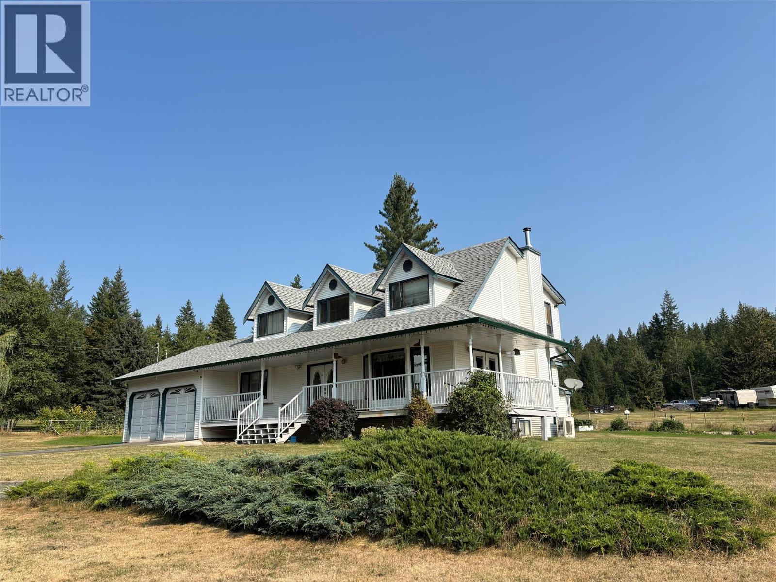3904 Grandview Drive
Castlegar, British Columbia
Welcome to 3904 Grandview Heights! This 4–5 bedroom family home is located in desirable Grandview Heights, just minutes from Castlegar and Trail. Features include 9’ ceilings, an open living/dining/kitchen with quartz countertops, stainless appliances, and a gas fireplace. Main floor offers a versatile bedroom/office and powder room. Upstairs boasts 3 large bedrooms (2 with walk-ins), a stylish main bath, laundry, and a luxurious primary suite with a spa-like ensuite. Double garage with mudroom entry, fenced low-maintenance yard, and extra parking. A perfect blend of comfort and functionality in a prime location! (id:60329)
Coldwell Banker Executives Realty
1021 17 Avenue Se
Salmon Arm, British Columbia
FRAME THE VIEW.... This 3-bedroom rancher with fully finished basement includes a 1-bedroom plus den legal suite. From the moment you step through the front door, you’re greeted by a breathtaking lakeview. The kitchen is a true showpiece, featuring a spacious island with quartz countertops, gas stove, wine fridge, and a walk-in pantry that’s sure to impress. Even doing the dishes feels effortless with a view like this. The open concept design allows for a dining room with access to a covered deck with electric heaters that allow for year-round gatherings against a backdrop of ever-changing skies. Inside, the living room’s floor-to-ceiling rock fireplace creates warmth and character, offering the perfect place to wind down after a long day. The primary suite is your private escape — spa-inspired with quartz countertops, double sinks, an expansive walk-in shower, and sizeable walk-in closet. A second bedroom, full bathroom, and thoughtfully designed laundry with sink and built-ins complete the main floor. Heated double garage, with 30-amp shop plug and ample room for vehicles and storage. The basement adds a large bedroom full bath and spacious games/family room for the use of the main home and a bright 1 bdrm plus den 801 sq ft legal suite with separate entrance and laundry, perfect for family or extra income. Nicely landscaped complete with raised garden beds, fire pit and extra storage room with outside access. This is a beautiful home....""did I mention the VIEW!!"" (id:60329)
RE/MAX Shuswap Realty
869 Carnoustie Drive
Kelowna, British Columbia
Discover the ultimate in lavish living at 869 Carnoustie Drive in BlueSky Black Mountain! This stunning home is immaculate and well-loved, generating rental income throughout the year. It offers mesmerizing views of the Black Mountain Golf course, with no concern of obstruction from future construction. Conveniently located just 39-min drive to Big White Ski Resort, 15-20 mins to wineries, orchards, and downtown. The home's open concept, vaulted ceiling, ample storage, 3 separate entrances and all self contained, make it perfect for multi-generational families or as a family home that pays for itself. The primary bedroom is a luxurious retreat, complete with a self-standing tub, marble flooring, and a double sink. The home features German vinyl planks, floor-to-ceiling windows, waterfall quartz countertop, full-size side-by-side fridge and freezer, gas stove, and a fireplace in two living rooms. Make this your dream home and book your showing today. 3 bedrooms on the main , 2-bedroom legal suite, and a 3-bedroom in-law suite, all of which has kitchen, laundry, separate entrance and great lay out. Drive by new executive homes, exhilarating mountain, valley, and lake views. The neighborhood has a rural vibe but is just 15 minutes from the YLW airport and UBCO. No GST, high quality finish, great views, lavish living and a mortgage helper. OPEN HOUSE SEP 14 | SAT | 11:00 am -2:00 pm (id:60329)
Century 21 Assurance Realty Ltd
819 Cadder Avenue
Kelowna, British Columbia
Tucked into a highly sought-after neighbourhood where homes with pools are rare, this move-in-ready 3-bed, 3-bath charmer offers nearly 2,000 sq. ft. of space designed for real living. From the moment you arrive, you’ll feel the difference. Full of character, this home welcomes you with a functional layout and a fully finished lower level —ideal for movie nights, play zones, a home gym... or all 3! Outside, the xeriscaped yard means zero mowing and maximum lounging beside your private pool. There’s loads of parking, so invite the crew over—there’s room for everyone. Professionals will love the quick access to downtown, hospitals, and transit. Families will appreciate being minutes from beaches, schools, and shopping. This home is a rare find in a desireable neighbourhood. Don't wait on this one, book your showing today! (id:60329)
Vantage West Realty Inc.
1301 Ponderosa Road
West Kelowna, British Columbia
This spacious 2237 sqft 4 bed 3 Bath two storey home with backyard oasis is the perfect family home. Can easily be suited, 200 AMP electrical, plenty of land for a drive-up workshop, carriage house or home business! Walking distance to schools, daycare, church, baseball fields, hockey arenas, parks, hiking trails, World Gym and shopping. A great location and holding property. Zoned RP1 the savvy Developer can even develop this property to accomodate a duplex with income helping suites or townhomes with this Multi Use Land! This .34 acre property has a massive fenced outdoor backyard entertainment area with water hook up and BBQ station. Create your Okanagan Oasis with gardening and irrigation and possible pool. The rare size is perfect for your kids to be kids. Rec room with projector included for those cozy summer and winter nights. Located minutes from the West Kelowna Wine Belt and downtown Kelowna makes for the perfect property to call home. An absolute must see! (id:60329)
RE/MAX Kelowna
983 Bernard Avenue Unit# 206
Kelowna, British Columbia
Bright, spacious and nicely updated 2 bedroom, 2 full bathroom 1400 square foot condo in well kept West-Coast style building. Complex is quiet and surrounded by old growth trees while being only a 5 minute walk to downtown. Family and pet friendly with no age or rental restrictions, private covered parking space and good sized storage room all make for a great first time home buying opportunity. This unit has 2 large decks facing back green space and generous sized in-suite laundry room. Granite counter tops, maple tone cabinets, walnut coloured hardwood floors and nicely renovated ensuite with vintage retro walk-in closet. Professionally painted and cleaned, this place is move in ready for its next happy owner. Strata fee includes natural gas for fireplace and outdoor BBQ on private deck. Come and enjoy condo living at it's best! (id:60329)
2 Percent Realty Interior Inc.
705 8th Avenue
Montrose, British Columbia
Serene Living in Montrose – A Beautifully Finished Home on a Tranquil .23 Acre Lot! Welcome to your private retreat in the heart of family-friendly Montrose! This stunning 3-bedroom, 2-bathroom home is nestled on a quiet, low-traffic street surrounded by mature trees and friendly neighbors. Sitting on a peaceful .23 acre lot, this property offers space, comfort, and exceptional outdoor features that make it feel like your own personal sanctuary. Step outside and unwind in the hot tub, enjoy peaceful mornings on the vaulted private deck, or spend time gardening in your spacious yard. With an oversized 2-car carport, tons of additional parking, and beautiful high-end finishes throughout, this home is move-in ready and built for both relaxation and entertaining. Inside, you’ll find a bright, welcoming layout with suite potential—perfect for extended family or as a mortgage helper. Whether you’re looking to upsize or settle into a more peaceful lifestyle, this home offers the best of both worlds: modern features with a touch of mountain-town charm. Don’t miss this rare opportunity to own a beautifully maintained home in one of Montrose’s most desirable locations. Seller has PRICED OVER $100K BELOW ASSESSED to pay for the Bank Remediation that will need to be done in the future. (id:60329)
RE/MAX All Pro Realty
461 Sedona Drive
Kamloops, British Columbia
Discover a home that truly checks all the boxes - modern design, versatile living space, and an unbeatable location. Set on a flat lot with RV parking and a heated double car garage, this property offers both function and style. Inside, you’ll find sleek finishes throughout, 3 bedrooms upstairs, plus a one bedroom in-law suite downstairs with its own laundry and separate entrance. Recent updates include hot water on demand, roof (2022) and skylights, and new flooring on the upper level. The private backyard adds a space to unwind, while just being five minutes from Sahali shopping centres and close to Thompson Rivers University - making this one of the most desirable locations in Kamloops. (id:60329)
Exp Realty (Kamloops)
3405 Ironwood Drive
West Kelowna, British Columbia
Welcome to Sage Creek in West Kelowna – a highly sought-after 45+ gated community where lifestyle meets comfort. Pride of ownership is evident throughout this immaculate, single-level rancher. As the newest home in the development, it offers 1,447 sq. ft. of thoughtfully designed living space, featuring 3 bedrooms (or 2 plus a den) and 2 bathrooms. Enjoy 9-foot ceilings and an open-concept living and dining area that flows seamlessly to the patio—perfect for entertaining family and friends. The upgraded kitchen features quartz countertops with an undermount sink, soft-close cabinetry, pot and pan drawers, and a cleverly located pantry with a sliding barn door. A built-in coffee bar adds both style and additional storage. Step outside to your private backyard oasis, complete with a pergola for shade, a grassy area, and extra covered patio space. The spacious primary suite offers a walk-in closet and a well-appointed ensuite with a walk-in shower and comfort-height fixtures. Sage Creek residents enjoy exclusive access to a clubhouse with a fitness centre, games room, library, and social spaces for events. Conveniently located minutes from shopping, dining, medical clinics, Two Eagles Golf Course, and Okanagan Lake. No GST or PTT. Pets are welcome (with restrictions). This is low-maintenance, lock-and-leave living at its finest. (id:60329)
Exp Realty (Kelowna)
3387 Ironwood Drive
Westbank, British Columbia
Welcome to this beautifully crafted 3-bedroom, 2-bath rancher located in the sought-after 45+ gated community of Sage Creek. Offering the perfect balance of elegance and comfort, this home is move-in ready and designed for an easy, relaxed lifestyle. Step inside to high ceilings and a bright, spacious layout. The open concept kitchen features abundant cabinetry, Corian countertops, a pantry, a large island, and a dedicated dining area—ideal for entertaining family and friends. The living room is bright and spacious featuring sliding patio doors that lead to your private patio and fully fenced backyard retreat. The primary suite includes a walk-in closet and full ensuite, while two additional bedrooms provide flexibility for guests or hobbies. The exterior is equally impressive with professional landscaping, a private backyard entertainment area, and timeless curb appeal. Sage Creek residents enjoy exclusive access to the amazing clubhouse with fitness facilities, library, kitchen, and welcoming gathering spaces, plus a full calendar of social and recreational activities. Located in a peaceful part of the community, you’ll also appreciate the convenience of Two Eagles Golf Course right across the street, along with nearby wineries, beaches, hiking trails, shopping, and dining. This home truly delivers serenity, community, and convenience—perfect for those seeking a vibrant yet relaxed lifestyle. No GST or PTT, Pets welcome with restrictions. (id:60329)
Coldwell Banker Executives Realty
965 Bartholomew Court
Kelowna, British Columbia
Nestled on just under an acre at the end of a quiet cul-de-sac, this one-of-a-kind property blends privacy, comfort, and Okanagan lifestyle. With only one neighbour and a forested backdrop, you’ll feel worlds away while still being just minutes from everything Kelowna has to offer. Inside, floor-to-ceiling windows flood the open-concept dining and great room with natural light, framing beautiful views of the Okanagan Valley and lake. Soaring vaulted ceilings enhance the sense of space, while the upgraded kitchen, complete with modern appliances and warm butcher block counters, is both stylish and practical. A dream for anyone who loves to cook. Primary bedroom and 2nd bedroom on main floor, complete with a 5 pc bathroom. On the entry level, a spacious in-law suite provides the perfect setup for extended family and long-term guests. As well as 2 bedrooms and a 4 pc bathroom. The single car garage and abundant parking add convenience for those with an RV, Boat, or an abundance of toys, while carriage house potential opens the door for even more value in the future. Step outside and embrace true Okanagan living. Spend summer days lounging by the large heated pool, collect fresh eggs from the enclosed chicken coop, or unwind while taking in serene lake views from your private yard. Whether you’re seeking a private retreat, a family-friendly estate or a property with space to grow, 965 Bartholomew Court delivers the best of the Okanagan in one complete package. (id:60329)
Stilhavn Real Estate Services
102 Kault Hill Road
Salmon Arm, British Columbia
Escape to a peaceful, rural lifestyle just minutes from downtown Salmon Arm. This stunning property offers the perfect blend of comfort, functionality, and space, sitting on just under 5 acres of diverse and usable land. With a spacious family home at just over 3000 sq/ft of living space, an attached garage, a 60'x40' shop space, a barn and some land to enjoy, there is something for everyone. Designed for comfort and function, you will have all your living spaces on the main floor including a breakfast nook and formal dining, along with 2 living or family rooms to relax. Upstairs, you'll find four bedrooms, including the pirmary with ensuite and walk in. The basement offers flexible space, ideal for an in-law suite or a family recreation area, complete with a separate entrance and some extra storage. Enjoy your morning coffee on the charming front veranda and host summer barbecues on the expansive back deck. For the hobbyist, entrepreneur, or mechanic, the 60' x 40' heated shop is a dream come true. With a 14-foot and a 12-foot high door, it can accommodate everything from large equipment to RVs. The shop also includes a convenient bathroom and dedicated storage. Roughly half of the land is flat and usable, perfect for grazing animals or planting a garden. The remaining half is beautifully forested, providing a serene backdrop and a private, natural feel. Ready for some new memories to be created this home awaits. (id:60329)
Royal LePage Access Real Estate
