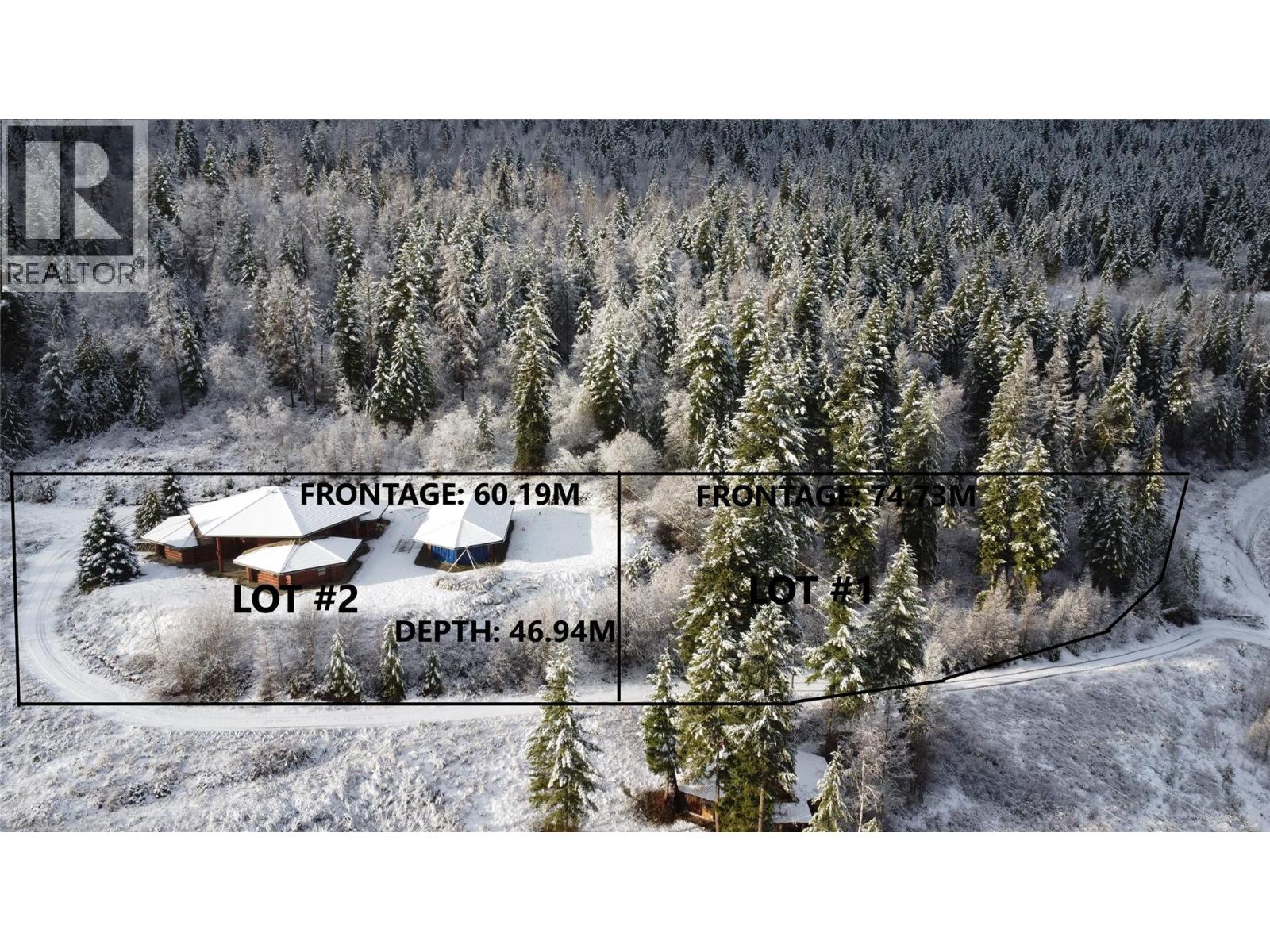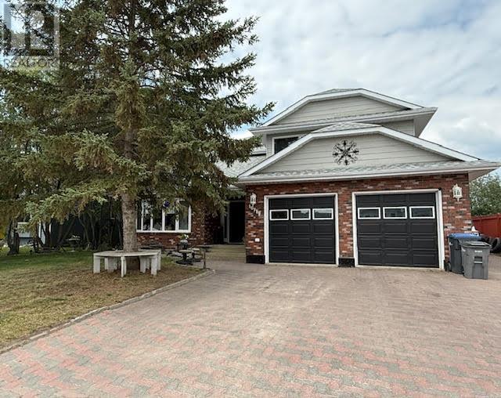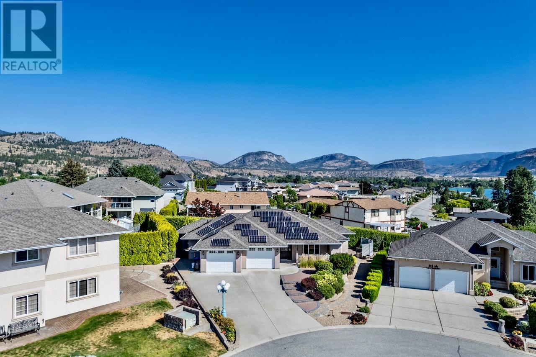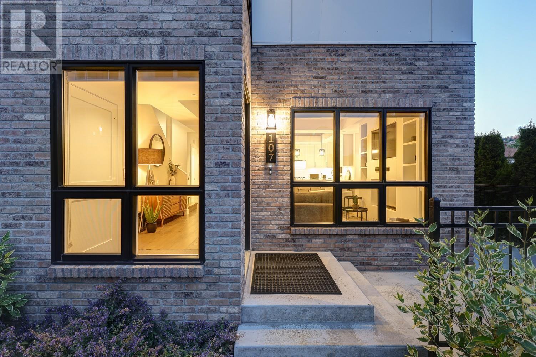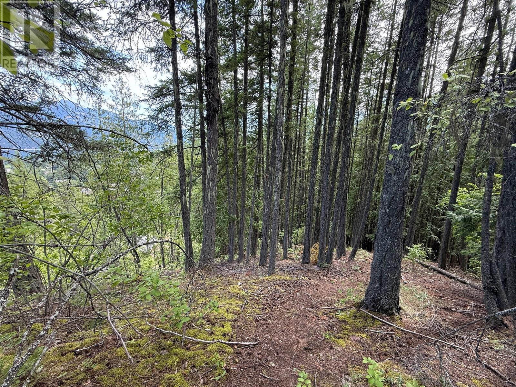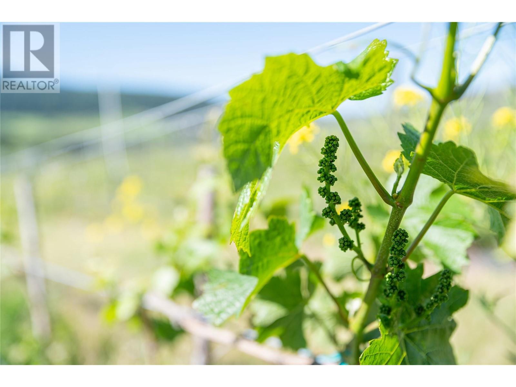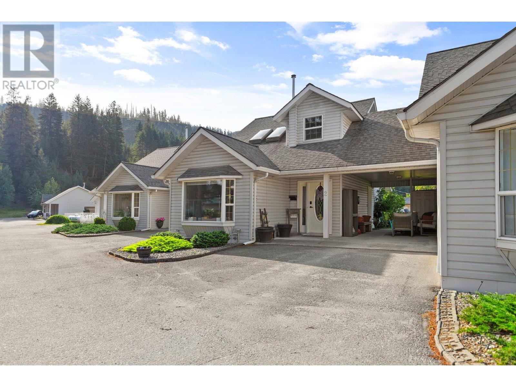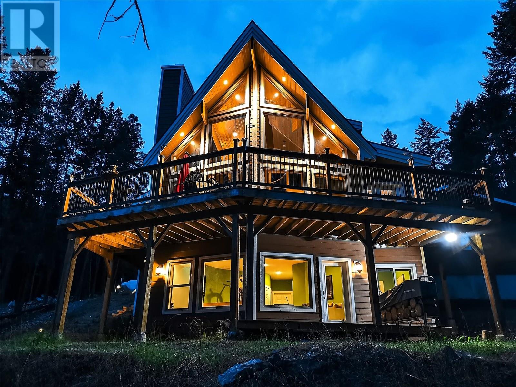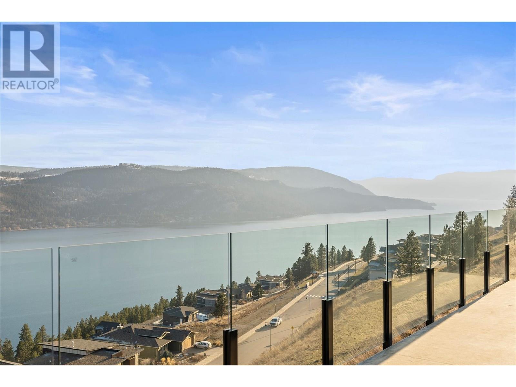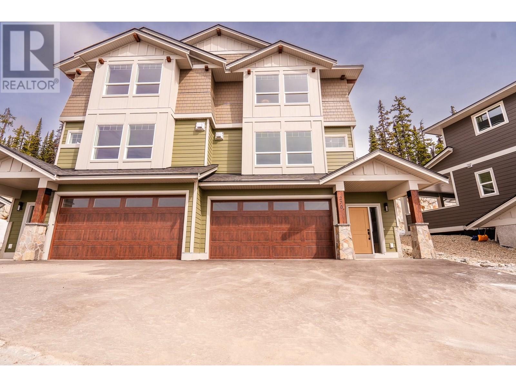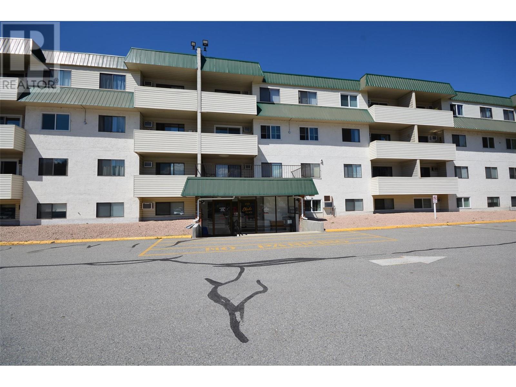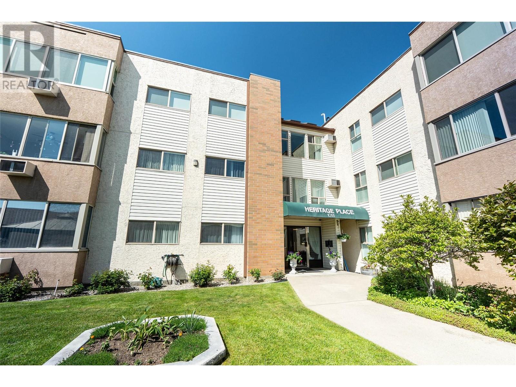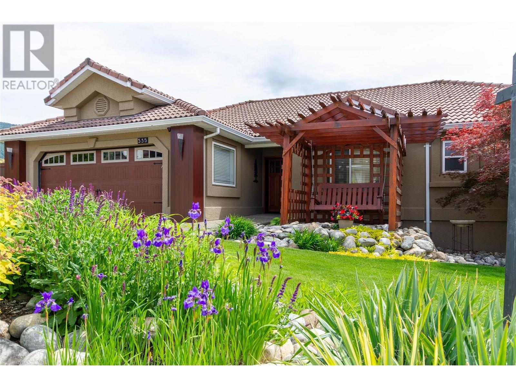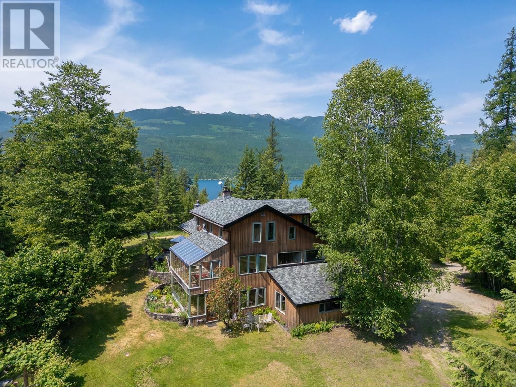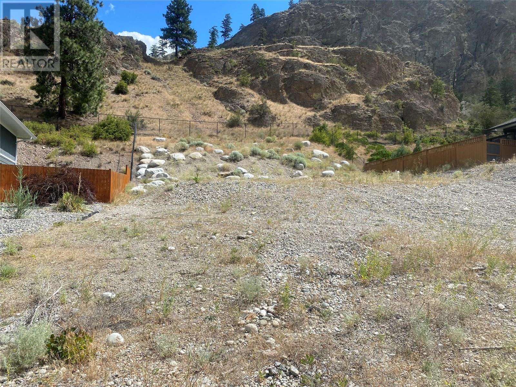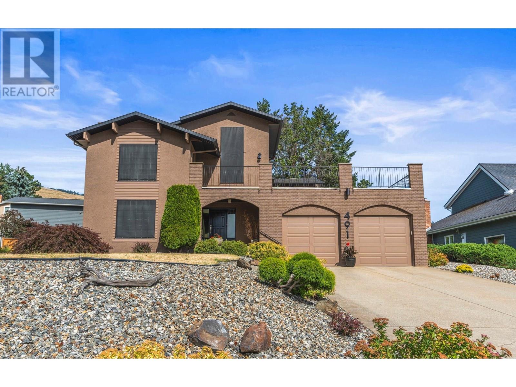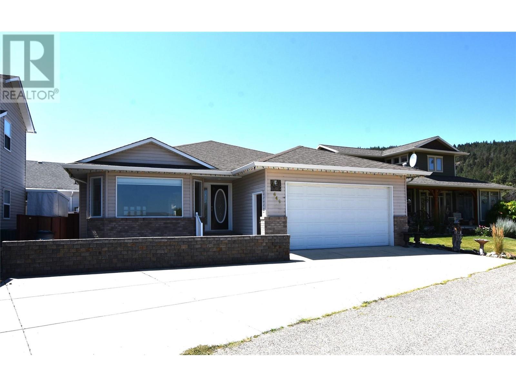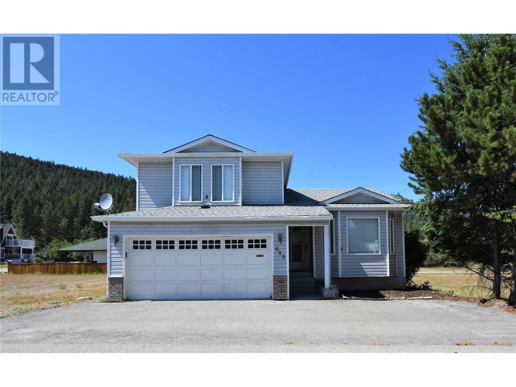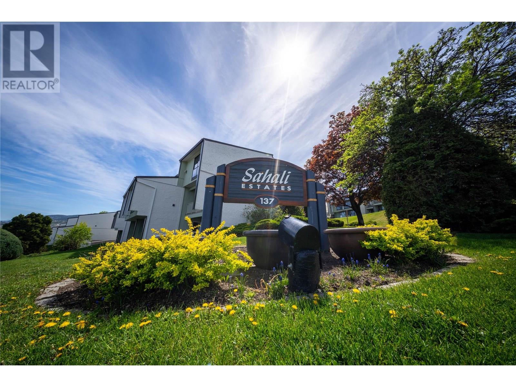2680 Cedar Ridge Street Unit# 5 Lot# 5
Lumby, British Columbia
Welcome to Suntower – Lumby’s Newest Luxury Development Perched at the top of scenic Cedar Ridge Court, Suntower offers an elevated lifestyle with panoramic views of the stunning Lumby Valley. This thoughtfully planned community features expansive lots averaging 20 meters wide by 35 meters deep, all zoned R7, allowing for a variety of building options including single-family homes, duplexes, fourplexes, and more. With fully serviced lots in a range of sizes, styles, and orientations, Suntower is designed to accommodate your unique vision. Whether you’re building your dream home or developing a multi-unit investment, this is a rare opportunity to bring your ideas to life. Lush landscaping, pedestrian-friendly sidewalks, and a beautifully designed central park and green space make Suntower an ideal place to enjoy sunny walks and peaceful community living. Estimated Completion: September 2025 - Don't miss your chance to be part of Lumby’s premier new neighbourhood. (id:60329)
Coldwell Banker Executives Realty
10719 Cottonwood Crescent
Dawson Creek, British Columbia
Truly UNIQUE and ONE of a KIND - Custom Built with QUALITY in MIND! This 5 bdrm, 3 bath executive style home is located in one of the most desirable areas of Willowbrook Subdivision. If features an extra large lot (approx. 74 x 120) with a lovely private fenced back yard. You will love the extra large entry, vaulted ceiling and a gorgeous curved staircase to your second floor. The living room is spacious and has an open plan to the large dining room area. The well appointed country kitchen has PLENTY of cupboard space, and all stainless steel appliances, and heated slate flooring Next is a breakfast nook, with a view of the back yard, and adjoining it is the family room which features a cozy gas fireplace. There are doors directly opening to the back deck, and out to the back yard. The main floor also hosts a 3 pc bathroom, a guest room and laundry. The truly double size garage also opens directly onto the main floor, so easy peasy bringing your groceries in! Upstairs you will find a very generously sized primary bedroom, with a 3 pc ensuite and a walk in closet. There is a large jetted tub in the main bath, two guest bedrooms, and a smaller bedroom which would be perfect as a nursery or office. Home features double furnaces, built in vacuum and a sump pump. Updates include vinyl plank flooring in the living, dining, family and guest bedrooms. Most windows replaced in 2022, the HW Tank approx. 5 years ago, and the roof approx. 12 years ago. The basement hosts a workout room, utility room and plenty of storage. A double sized interlocking brick driveway PLUS an extra long dedicated RV parking space! If this sounds like it could work for YOU, call NOW and set up an appointment to VIEW! (id:60329)
RE/MAX Dawson Creek Realty
6718 Merlot Court
Oliver, British Columbia
Discover a slice of paradise with this charming, custom, one owner home crafted by Ruhland Construction. This Rancher was designed with unique and thoughtful details, including a gas fireplace in the living room, handy built-ins, and corner windows that frame the breathtaking lake and mountain views. The U-shaped kitchen has newer granite countertops, five ebony appliances and a breakfast bar. The primary bedroom offers a private retreat, while the spare bedroom doubles as a multi-purpose space with a Murphy bed and a built-in desk and cabinets. Additional features include built-in speakers, a water softener, a security system, an attached double-car garage with an EV charger, and a spotless heated crawl space for utilities and storage with a separate exterior entry. Energy efficiency is at the forefront with a 7.2 KWH solar system, ensuring minimal electricity costs. Central air conditioning and an on-demand gas hot water system ensure year-round comfort. Outside is low-maintenance mature landscaping with tiered Allen blocks, private decks, and a private patio at the back with a pergola and lovely patio pavers accessible from the dining room and primary suite. The property's location is nothing short of ideal, with Rotary Beach on Tuc El Nuit Lake, Tuc El Nuit Elementary School and Nk'Mip Canyon Desert Golf Course all within walking distance. Don't miss the opportunity to live on a quiet cul de sac in one of Oliver's most desirable neighbourhoods. (id:60329)
RE/MAX Wine Capital Realty
1770 Richter Street Unit# 206
Kelowna, British Columbia
****VACANT, READY FOR NEW OWNER***Discover the perfect balance of modern comfort and unbeatable location with this 2-bedroom, 2-bathroom condo at 206-1770 Richter St, right in the heart of Kelowna. This vacant, move-in-ready home offers a sleek yet urban design featuring a striking mix of brick, Hardie board, and concrete. Step into an open-concept floor plan with oversized windows that flood the space with natural light. The kitchen is a showstopper, boasting sleek cabinetry, stainless steel appliances, a tile backsplash, and high-end countertops. The spacious master bedroom includes a luxurious ensuite with dual sinks, while the second bedroom is thoughtfully positioned on the opposite side of the unit for privacy. Enjoy your morning coffee or unwind on the private covered patio. Additional perks include in-suite laundry, one underground parking stall, and a storage locker. This condo is pet and rental-friendly, making it a versatile choice for homeowners or investors. Central Green is a LEED-certified community surrounded by green space, offering a peaceful, park-like setting just steps from downtown Kelowna, beaches, and shopping. Don’t miss this opportunity—schedule your viewing today! (id:60329)
RE/MAX Kelowna
1308 Richter Street Unit# 107
Kelowna, British Columbia
Discover urban living at its finest with this DownTown living floor-plan in the heart of Kelowna at The BRIXX! Situated in a prime location with a HIGH Walk Score of 93 - this contemporary residence offers the perfect blend of convenience and lifestyle. No need to drive - simply step outside and find yourself just minutes from Kelowna’s best restaurants, cafes, boutiques, shopping, the Kelowna Yacht Club, and the vibrant North End. Outdoor enthusiasts will love the easy access to Okanagan Lake, Knox Mountain, and the Rail Trail. This innovative home offers a spacious 3-bedroom, 3.5-bathroom layout with over 1,600 sq. ft. of indoor living space, plus an additional 300+ sq. ft. of private outdoor patio and deck space—perfect for entertaining or relaxing. Functional convenience of your own private elevator for easy transitions between levels PLUS your own private garage ( almost 300 Sq.Ft. ) in a secure, gated underground area, complete with extra storage for bikes, seasonal gear, and more - over 2200. Sq.Ft. of your own useable space. Modern luxury finishes throughout; Miele kitchens, long bar style eating, Whirlpool laundry, high-end fixtures by Kohler, Odin, and Brizo. Corner unit allows natural light to flow through the 3 story design, creating a bright and inviting atmosphere. Urban living with all the comforts of a private, thoughtfully designed townhome in one of Kelowna's most sought-after locations. FURNITURE INCLUDED at list price - Turn Key high end luxury townhome. (id:60329)
Unison Jane Hoffman Realty
A Avenue Lot# 6-8
Kaslo, British Columbia
Three 50 X 125 lots just outside of Kaslo village limits. Affordable, private and currently unzoned. The lots are forested and private. Access to the property is via an undeveloped portion of Jardine St and A Ave. Current access is accessible by foot. Boundaries are flagged in pink. Opportunity is knocking. (id:60329)
Valhalla Path Realty
10450 Matner Lane
Coldstream, British Columbia
Vineyard Estate in Coldstream, BC | 15.96 Acres of Viticultural Excellence Welcome to your legacy property, a pristine 15.96-acre vineyard estate located in one of Coldstream’s most serene and sought-after agricultural pockets. This is a rare opportunity to acquire a professionally developed vineyard offering both investment-grade infrastructure and exceptional lifestyle potential. Property Highlights: •15.96 acres of gently sloping, sun-filled land in a quiet rural setting with panoramic valley views •11 acres under self-rooted, cold-resistant vines planted with premium varietals: • Pinot Noir – elegant and expressive • Chardonnay – crisp and structured • Riesling – vibrant and aromatic • Grüner Veltliner – a prestigious and rare Austrian cultivar thriving in this unique microclimate •Modernized viticultural systems, including: • Upgraded trellis system for optimized canopy control and yield • Solar-powered, high-efficiency spider tube drip irrigation • Newly installed controller and valve wiring for precision irrigation management •Additional 4 acres available for vineyard expansion, custom estate home, or boutique winery development. This property offers an exceptional blend of agronomic excellence and future development potential. Whether you’re an established winery seeking estate fruit, an investor looking for a high-quality agricultural asset, or a lifestyle buyer envisioning a residence among the vines, this Coldstream vineyard delivers. (id:60329)
Real Broker B.c. Ltd
4476 Barriere Town Road Unit# 2
Barriere, British Columbia
Modern Comfort in the Heart of Barriere. An adult-oriented townhouse community that blends contemporary updates with carefree, low-maintenance living in a vibrant, walkable location. This move-in-ready home features wide plank vinyl flooring (with new subfloor), fresh neutral paint, new washer/dryer, upgraded furnace, hot water tank, and a newer roof (2015). Every detail is thoughtfully maintained for effortless ownership. Low strata fees include the exterior upkeep, management, and building insurance. Enjoy a bright, open-concept layout with vaulted ceilings, a charming bay window, and two skylights. The main floor offers the primary bedroom, full bath, and laundry for easy one-level living. Upstairs, a versatile loft and den with a 2-piece bath is perfect for guests, a home office, or a second bedroom. Thoughtfully designed with no shared walls, this home offers added privacy, quiet comfort Location Perks: 5 mins to Chinook Cove Golf – scenic and popular; Walk to grocery store, shops, medical, banking, library, post office, senior center, park, schools & more; 45 mins to Kamloops, 50 mins to Sun Peaks; 1 hour to Wells Gray Park – nature at its finest; Surrounded by lakes & top fishing spots; 50 mins to BC’s top wineries on the Kamloops Wine Trail. A rare chance to enjoy low-maintenance/low-cost townhouse living — the only development of its kind in Barriere! Measurements approx. – buyer to verify if important (id:60329)
Royal LePage Westwin Realty
9881 Osprey Landing Drive Lot# 21
Wardner, British Columbia
Welcome to Your Lake Koocanusa Retreat! This charming home, thoughtfully built in the quiet Osprey Landing community, offers peaceful lake views and a relaxing lifestyle. With professional painting scheduled for July to give the home a bright and neutral palette, this 4-bedroom, 4-bathroom getaway perfectly balances comfort and functionality for either weekend escapes or full-time living. Inside, you’ll find an open-concept kitchen with granite countertops, a glass-top electric range, ample storage, and top-quality stainless steel appliances. The spacious living area, complete with a wood stove, creates a cozy atmosphere after a day of outdoor adventures. Additional features include on-demand hot water, a generous 400 sq ft rear deck ideal for entertaining, and an oversized 2-car garage for all your recreational gear. Two bedrooms feature ensuite bathrooms, while the walk-out basement level provides extra living space and added privacy. This home is pre-wired for both a hot tub and air conditioning, making it comfortable year-round. Set on a quiet, wooded lot just 20 minutes from Cranbrook and 40 minutes from Fernie, it offers the peace of a private cabin while still being close to amenities. Don’t miss the opportunity to own this beautiful lake country escape! (id:60329)
RE/MAX Elk Valley Realty
2450 Radio Tower Road Unit# 254
Oliver, British Columbia
Beautifully positioned on the quiet hillside at The Cottages on Osoyoos Lake, this stunning Pinot floor plan offers breathtaking lake views and exceptional functionality. With 5 bedrooms and 3 bathrooms there is room for everyone! The Main level is thoughtfully designed for everyday living, featuring a spacious master suite with a luxurious ensuite, walk-in closet, and direct access to the expansive deck - perfect for soaking in sunsets and warm lake breezes. A second bedroom or home office adds versatility, while the open-concept living space brings everyone together in comfort and style. The Lower level offers even more space with 3 additional bedrooms, a full bathroom, a generous rec room plumbed for a wet bar or potential suite, and a large storage room. With a double garage and parking for 3 more vehicles in the driveway, there’s room for all the outdoor vehicles. These original owners have NEVER rented this home and it comes FULLY FURNISHED and TURN-KEY ~ ready for immediate enjoyment or short-term rental income! Upgraded with a water softener and central vacuum. The Cottages is one of the hottest gated communities in the South Okanagan with 500 ft of beachfront, playgrounds, pools, hot tub, fitness room, dock and off leash dog park. Short Term Rentals allowed 5 days or longer! No GST, Property Transfer Tax, Foreign Buyer Ban, or Empty Homes Tax. Ideal as a year-round residence, vacation getaway, or investment. Just bring your suitcase and start living the Osoyoos lake lifestyle! (id:60329)
RE/MAX Realty Solutions
8948 Tavistock Road
Vernon, British Columbia
Be the first owner to indulge in this exquisite new build in the desirable Adventure Bay! The spectacular three-storey home was designed for the ultimate appreciation of its awe-inspiring Okanagan lake views and incredible surroundings from every level. Enter onto the top floor, with gleaming flooring in the open-concept kitchen, living, and dining areas, accented by a contemporary electric fireplace framed by built-in cabinetry in the living room. The adjacent gourmet kitchen boasts rich wood and white shaker cabinetry, gorgeous stone countertops, and a huge center island. Elsewhere on the main floor, the master bedroom suite awaits with a walk-in closet and spectacular ensuite bathroom. Accessible via the master bedroom and living area, a covered patio is wonderful for al fresco dining. Three additional bedrooms & a den exist between the main and lower levels, plus another 3 ½ bathrooms, all with equally lovely finishes. A second balcony off the mid level floor can be accessed by both bedrooms. On the lowest level, a bonus living space is ideal for entertaining, with access to the yard and patio. The exclusive Adventure Bay community features a private beach, tennis courts, plus a multitude of hiking trails & lookouts! Come see everything this incredible property can offer you today! (id:60329)
RE/MAX Vernon Salt Fowler
270a Grizzly Ridge Trail
Big White, British Columbia
Brand New and ready to occupy at Grizzly Ridge Estates!! These homes are nestled in a private cul-de-sac of similar new exclusive designs. Easy ski in/ski out access to the SERWA Run nearby, a short 12 minute walk to all the Village amenities. The main floor of the home features an open, entertainer's floor plan, a beautiful kitchen boasting 5 piece upgraded stainless steel appliances and granite countertops, with an impressive stone fireplace in the living room. Off the kitchen is a large, covered balcony, the perfect spot to add a hot tub for those long post-ski soaks!. There are 3 spacious bedrooms, 3 full & 1 half bathrooms. The master suite features a walk-in closet and full 5 piece ensuite bathroom. If extra storage is on your wish list, we have that too! This unit has a triple car garage, so lots of room for all of your toys! 2 pets allowed, and no rental restrictions, low strata fees, all appliances and Central Vac included! Fully Finished and Ready for Immediate Possession!! No short term rental restrictions, speculation tax, or foreign buyer bans here!! (id:60329)
RE/MAX Kelowna
150 Skaha Place Unit# 412
Penticton, British Columbia
Check out this charming 2 bed, 1 bath condo, perched on the top floor corner with a southeast-facing view. The space has been updated with newer flooring throughout—linoleum in the high-traffic areas and laminate in the living room and bedrooms. The kitchen has been remodeled to impress, featuring cupboards that reach the ceiling, a sleek black composite sink, plenty of counter space, and bright wood cabinets with a tiled backsplash. An extra dining room window brings in even more natural light. Strata fee of $432.18/month cover water & hot water, garbage, sewer & building insurance. This condo is in an unbeatable location, just steps from Skaha Park and Beach. Plus, it’s close to transit and all the south end amenities you need. It’s the perfect blend of comfort and convenience! (id:60329)
Royal LePage Locations West
1055 Glenwood Avenue Unit# 208
Kelowna, British Columbia
Bright & Spacious 2-Bedroom in 55+ Heritage Place Community Welcome to Unit #208 at 1055 Glenwood Avenue, located in Heritage Place, a quiet and well-maintained 55+ co-operative community in the heart of Kelowna South. This second-floor corner unit offers 2 bedrooms, 2 bathrooms, and 1,075 sq ft of comfortable living space, plus a fully enclosed and insulated 125 sq ft sunroom—perfect for year-round enjoyment. The functional layout includes a charming kitchen with solid wood cabinetry, tile backsplash, and full-size appliances, opening into a bright dining and living area. The primary bedroom features a walk-in closet and private ensuite, while the second bedroom and a full laundry room add convenience and flexibility. Your $550/month maintenance fee covers property taxes (for age 65+), basic cable, electricity, water, sewer, garbage, snow removal, insurance, and building maintenance. Located just minutes from shopping, restaurants, beaches, transit, and Kelowna General Hospital—this is affordable, peaceful living in a vibrant central location. Please note: cash purchases only, no pets, no rentals, and board approval is required. excess electricity usage may be billed for. Complex plumbing was redone last year. (id:60329)
2 Percent Realty Interior Inc.
335 Marmot Court
Vernon, British Columbia
Welcome to this beautifully crafted 5-bedroom, 3-bathroom rancher with a walk-out basement, nestled in a quiet, family-friendly foothills neighbourhood. Enjoy breathtaking lake and city views from both levels of this warm and inviting home. Quality finishes shine throughout, including hardwood floors, solid wood doors and trim, and topless glass railings both inside and out that let you soak in the scenery. The main level offers a cozy, homey feel with a spacious eat-in kitchen featuring granite countertops, heated tile floors, and a custom built-in breakfast nook. Step out onto the large deck finished with durable Trex composite decking, a natural gas hookup for your BBQ, and gorgeous views through the topless glass railings. Downstairs, you’ll find plenty of space for the whole family, plus walk-out access (suitable) to a fully fenced yard with irrigated garden beds, mature landscaping, and space to relax or play. Hunter Douglas blinds are installed throughout, and there’s lots of parking for guests, toys, or extra vehicles. This is a truly special home in a prime location — peaceful yet just minutes to town, schools, and outdoor recreation. Don’t miss your chance to make it yours! (id:60329)
Royal LePage Downtown Realty
912 Riondel Road
Riondel, British Columbia
Set on 8 beautiful, south-facing acres near Riondel, this unique property features two creeks, two homes (one currently tenanted), and two spacious workshops. The 3,150 sq ft main home is fully divided into two separate living spaces. The lower level is a self-contained suite, currently used as an Airbnb, with its own kitchen, bathroom, two bedrooms, living area, and walkout entrance. The main and upper floors form the primary residence, with a full kitchen with bar seating, dining area, multiple living spaces, a main-floor bedroom, a sunroom overlooking the garden and leading to the back deck, and a vaulted-ceiling living room. Upstairs you’ll find three additional bedrooms, an office, and a full ensuite. The second home, also with vaulted ceilings, offers approx. 1,900 sq ft in total, including a wood shop accessed from outside and a spacious studio with full kitchen and bathroom. It has 200 Amp service and its own septic. The 2019-built automotive shop is constructed with footings for a two-post hoist, in-floor heating pipes, roughed-in plumbing and electrical, and two attached carports. The property enjoys beautiful lake and mountain views, a long-established organic garden, two fish ponds, and a wide variety of berries, grapes, nuts, and fruit trees. A forest trail winds along the creek, offering a peaceful place to walk and enjoy nature. This property combines home, income, and lifestyle with long-term value. Call your realtor to book a showing! (id:60329)
Real Broker B.c. Ltd
932-3 Redstone Drive
Rossland, British Columbia
Brand-New Modern Townhouse at Redstone Golf Course – Completing by Summer 2025! Discover the perfect blend of luxury, lifestyle, and outdoor adventure in this stunning brand-new 3-bedroom, 3-bathroom townhouse at Redstone Golf Course. Perched above Redstone Drive, this modern home offers panoramic views of the clubhouse and golf course below, with direct access to both fairways and trails — making it a true haven for golf and mountain bike enthusiasts alike. This unit has a double garage and entry to the main floor from a stairway up the side. Step into a bright and airy living space featuring high ceilings and an open-concept layout, ideal for entertaining or unwinding after a day on the links or trails. The sleek, modern kitchen flows effortlessly into the dining and living areas, all bathed in natural light. Start your mornings on the spacious deck overlooking the greens, or retreat to the private, shaded back patio—a perfect spot for BBQs or quiet evenings under the stars. Designed for an active lifestyle, the home includes a double car garage and a mudroom built to store skis, bikes, and golf clubs. Quality finishes, smart design, and attention to detail make this a truly turn-key opportunity. With new home warranty included and construction now complete! now is the time to secure your place in this vibrant, growing community. GST is applicable. (id:60329)
RE/MAX All Pro Realty
4400 Mclean Creek Road Unit# 161 Lot# 28
Okanagan Falls, British Columbia
Good sized vacant lot in the desirable OK Falls neighbourhood of Big Horn Estates. This lot backs onto nature at it's finest, just steps away from the beautiful Peach Cliff hiking trails. The gated neighbourhood is close to the center of OK Falls and just a few minutes to the beautiful beach and water of Skaha lake. Central starting point to the Okanagan wine trail with top class Wineries in every direction. Also top notch golf courses 20 minutes south and to the north. Bring your own builder and get started on your new home in the sunny Okanagan. Call Stu Trimble 250-809-5843 for more info, or your other favourite agent. (id:60329)
Skaha Realty Group Inc.
270b Grizzly Ridge Trail
Big White, British Columbia
Brand New and ready to occupy at Grizzly Ridge Estates!! These homes are nestled in a private cul-de-sac of similar new exclusive designs. Easy ski in/ski out access to the SERWA Run nearby, a short 12 minute walk to all the Village amenities. The main floor of the home features an open, entertainer's floor plan, a beautiful kitchen boasting 5 piece upgraded stainless steel appliances and granite countertops, with an impressive stone fireplace in the living room. Off the kitchen is a large, covered balcony, the perfect spot to add a hot tub for those long post-ski soaks!. There are 3 spacious bedrooms, 3 full & 1 half bathrooms. The master suite features a walk-in closet and full 5 piece ensuite bathroom. If extra storage is on your wish list, we have that too! This unit has a triple car garage, so lots of room for all of your toys! 2 pets allowed, and no rental restrictions, low strata fees, all appliances and Central Vac included! Fully Finished and Ready for Immediate Possession!! No short term rental restrictions, speculation tax, or foreign buyer bans here!! (id:60329)
RE/MAX Kelowna
491 Terrace Drive
Coldstream, British Columbia
You have been waiting for this one. Nestled in the heart of Coldstream Valley Estates, this beautifully cared-for home exudes timeless charm and character. Built in 1980, it captures a warm, welcoming feel that’s often missing in newer builds. With all four spacious bedrooms thoughtfully located on the upper level, a rare and highly sought-after layout, this home is designed with families in mind. Natural light pours through generous windows, highlighting the home's unique personality and inviting ambiance. The main level offers a comfortable, flowing floor plan perfect for gathering. The home contains three full bathrooms, including one with a relaxing sauna, add a touch of everyday luxury. Whether you're enjoying peaceful mornings in the garden or cozy evenings inside, this home blends comfort and charm in one of Coldstream’s most desirable neighbourhoods. Take the virtual tour before viewing and emerse yourself in the character that this incredible home has to offer. This one really wont last long so act quickly and make this home yours! (id:60329)
RE/MAX Vernon
9913 2 Street
Dawson Creek, British Columbia
Unique 4-Bedroom Home with New Roof & Siding – Edge of Town Views! This one-of-a-kind 4 bed, 2 bath home offers 2100 SF of well-designed space, vaulted ceilings, and expansive east-facing windows that capture stunning Dawson Creek field views. The spacious, light-filled layout is ideal for families —cozy kitchen, large dining area, and bright living room with patio access and gorgeous morning views. Outside, enjoy a private fenced yard, double attached garage, alley access, and a sheltered, sun-filled back deck perfect for summer entertaining. Recent updates include a new roof and siding. A rare find—full of character on the edge of town. (id:60329)
RE/MAX Dawson Creek Realty
649 Elk Street
Vernon, British Columbia
Welcome to 649 Elk Street in Parker Cove. An immaculate 3 bedroom 3 bathroom home with a full basement and an amazing view of the lake. Large living room with oak flooring, a fireplace & a large bay window with a fabulous view of Okanagan Lake. Spacious kitchen with plenty of oak cabinetry, corian counter tops, an island & french doors leading out to a private stamped concrete patio area. The master bedroom has a 5 piece en-suite with a jetted tub. In the full basement there is a huge family room/ games room, a guest bedroom, full 4 piece bath and a spacious storage area. Double attached garage, built in vac, central air, new blinds in 2022. Just a 2 minute walk to the beach. Definitely,a must see for those looking to live in the Okanagan near the lake for an affordable price. Registered lease to 2043. Current annual lease payment is $3455.83. (id:60329)
RE/MAX Vernon
625 Nighthawk Avenue
Vernon, British Columbia
Welcome to 625 Nighthawk Avenue. This family home in Parker Cove is a hidden gem! With its prime location just minutes from the beach, this property offers the perfect blend of comfort, and functionality. The well-designed layout features three spacious bedrooms upstairs, including a master bedroom with a walk-in closet & en-suite bathroom. The main floor boasts a formal dining area with a clever cut-out for your china cabinet, as well as a cozy formal living room with a large bay window that lets in plenty of natural light. The heart of the home is the kitchen, with ample cupboards & counter space perfect for cooking up a storm. A breakfast nook provides a lovely spot for family breakfasts or casual meals. Downstairs, the family room is the perfect spot to relax and unwind, featuring a cozy wood fireplace & sliding doors leading out to the back patio – perfect for al fresco dining or enjoying the evening sunsets. The laundry room is conveniently located off the family room, along with a 2-piece bathroom & a large storage room. And with direct access to the double car garage, you'll have plenty of space for your vehicles and storage needs. This property comes with a registered lease until 2043. The current annual lease is $3,455.83. A fresh coat of paint and some new flooring would make this home truly shine. Don't miss out on this incredible opportunity to own a piece of paradise in Parker Cove! (id:60329)
RE/MAX Vernon
137 Mcgill Road Unit# 72
Kamloops, British Columbia
Welcome to 72-137 McGill Road, nestled in the heart of Lower Sahali, one of the most central, and let’s be honest, convenient locations in Kamloops. Everything you need is just a stone’s throw away - but this isn’t just about location. This charming complex also offers a community garden, a dog-walking route, sport courts for sport stuff that sporty people do, and lush greenery perfect for lounging, sunbathing, or pretending you’re in a lifestyle ad or maybe even to post your instagrammable moment. This 2 bedroom, 1 bathroom home offers a long list of stylish updates. The renovated kitchen features new flooring, stainless steel appliances, a sleek hood fan, and warm butcher block countertops that tie the space together with cozy, modern vibes. Yessss to champagne gold accents. The living room boasts a large window overlooking the green space - so airy and light, you might just forget you’re indoors (but with the perk of heating). A spacious primary bedroom perfect for deep sleeps and lazy PJ days, as Bridget Jones’s is set on repeat with that bucket of Chapman’s ice cream doubling as girl dinner. No judgment here. The updated bathroom includes a floating vanity and fresh flooring, creating a comfy space to get your glam on - ring light optional. There’s also a storage room ready to hold all the stuff you swear you’ll use someday ….but probably won’t until moving day reveals its existence - can you sense a twinge of personal experience there? #relateable. Step out the back door to your very own private patio, tucked beside the garden and ready for all the summer vibes. Can you picture your instagrammable moment? Spicy marg in hand, with Edison lights overhead, cute BBQ setup, and patio furniture you purchased from HomeSense that whispers, relax! It’s straight out of Pinterest. Did I mention it’s an end unit?! *insert gasp*. You’ll enjoy extra privacy with that marg. This one’s too good to let FOMO win. (id:60329)
Exp Realty (Kamloops)
