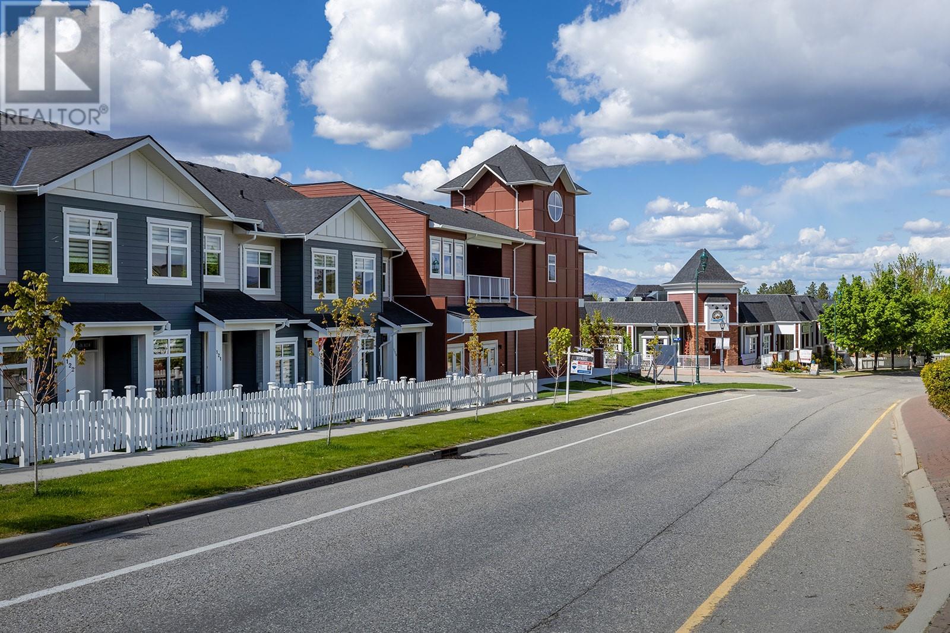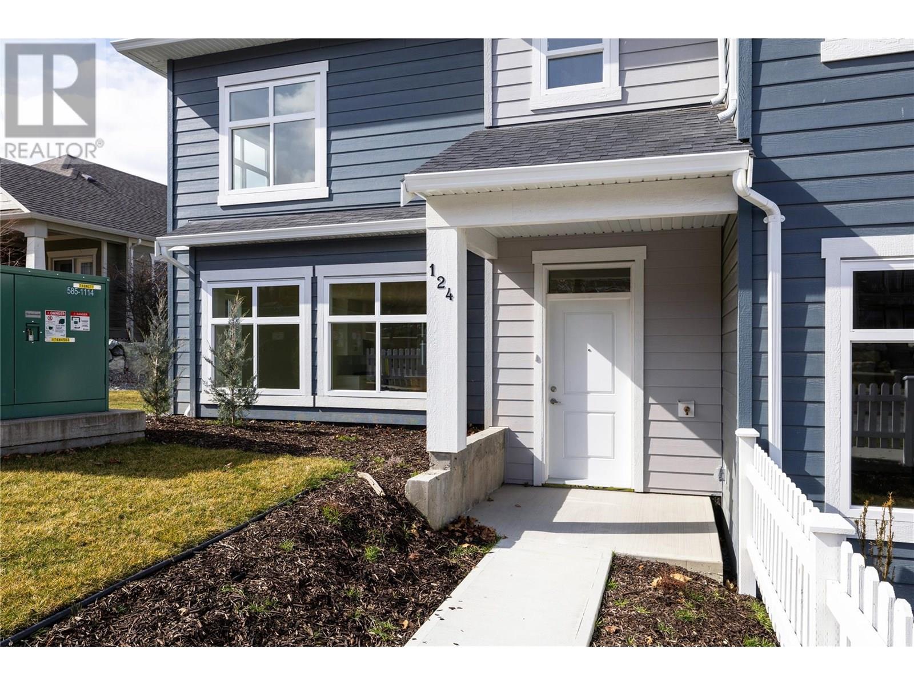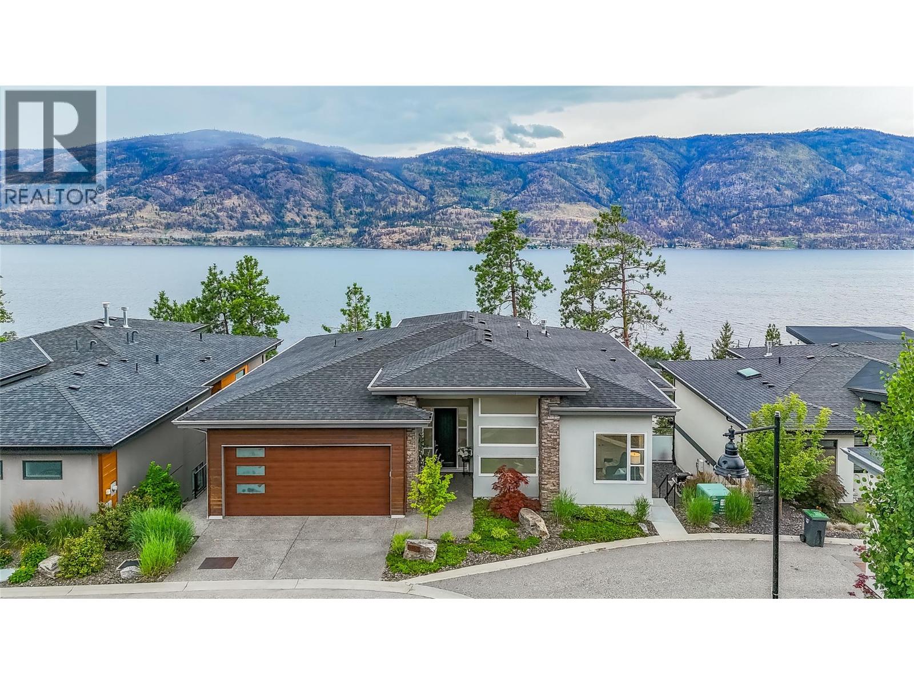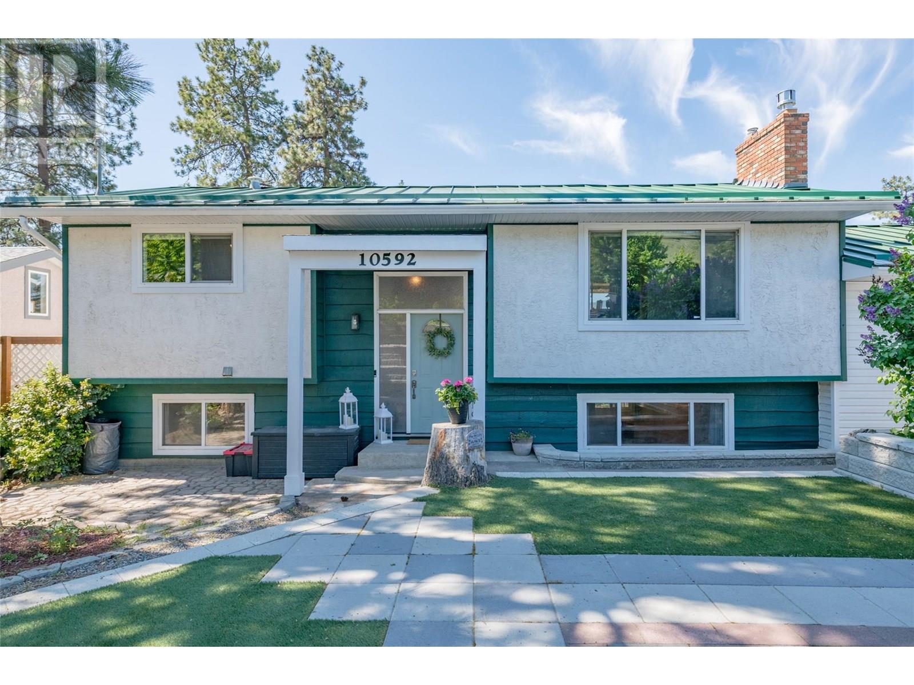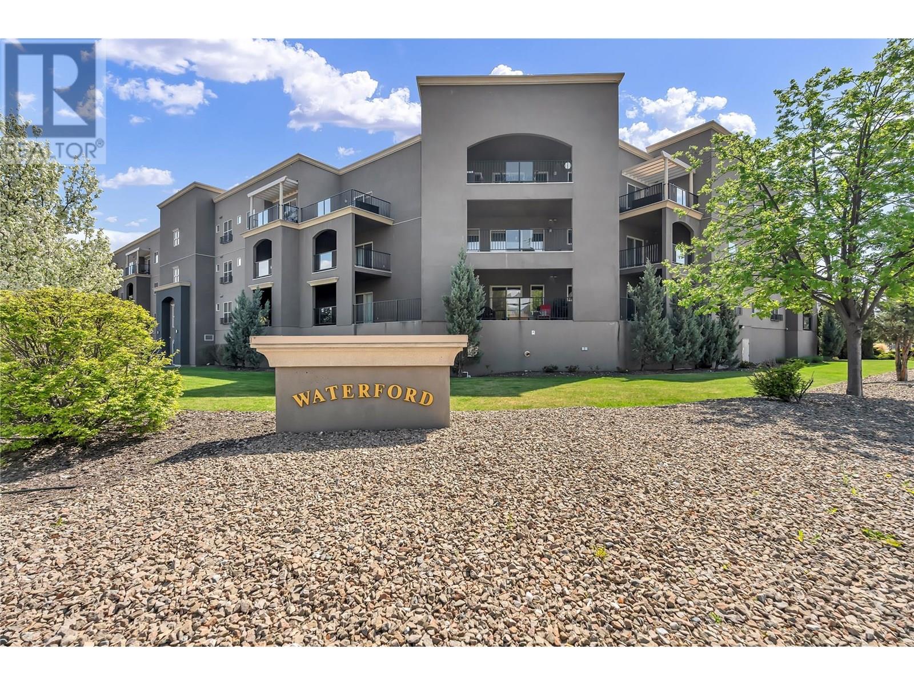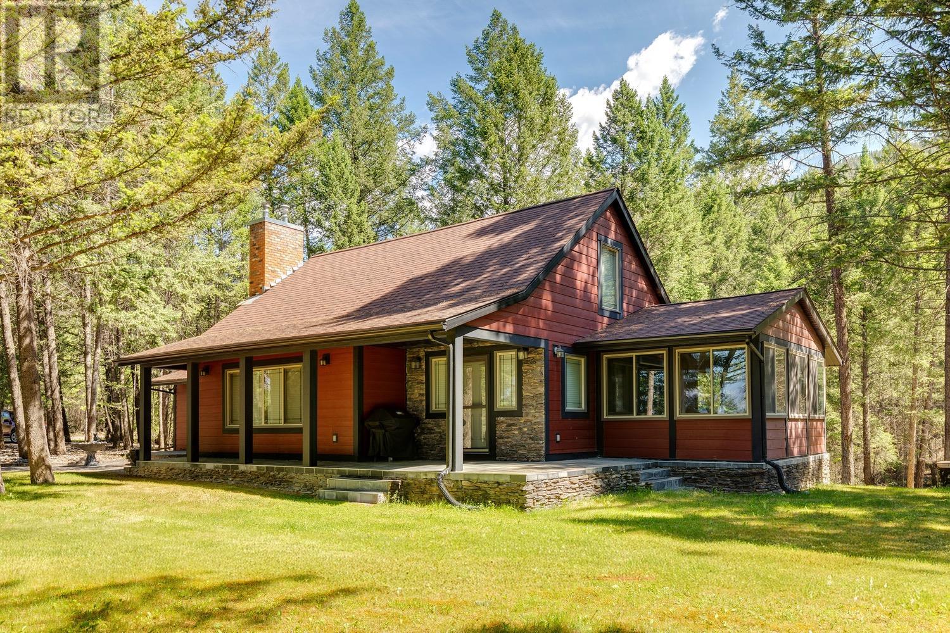10925 Pretty Road
Lake Country, British Columbia
Here’s your opportunity to own a beautifully crafted 3bed, 3bath home on a spacious corner lot in one of Lake Country’s most desirable neighborhoods! Take in serene lake views from the oversized deck perfect for summer dining, sunset lounging, and morning coffee with a view of the valley. The fully fenced yard offers a safe and secure space that’s ideal for kids and pets to play freely, while the irrigated garden plot is a dream come true for anyone with a green thumb. Inside, the layout is warm and inviting. The primary bedroom features a private ensuite, while the main floor flows effortlessly through the living room with fireplace, a breakfast nook, and a well equipped kitchen with SS appliances. Downstairs, you’ll find the suite potential you’ve been searching for. With a generous family room with a fireplace, plus a versatile rec room, the lower level is ideal for an inlaw suite, mortgage helper, or multigenerational living. Love your toys? The oversized driveway offers plenty of space for RVs, boats, and multiple vehicles, making this home as practical as it is charming. Set on a quiet corner lot, you're walking distance to Davidson Road ES and George Elliot Secondary, and just mins from Jack Seaton Park, Coral Beach, wineries, shops, and scenic trails. Whether you're upsizing, investing, or planting roots in the Okanagan, this home offers lake views, suite potential, tons of outdoor space, and unbeatable flexibility, all in a welcoming, family friendly neighborhood! (id:60329)
Exp Realty (Kelowna)
5300 Main Street Unit# 121
Kelowna, British Columbia
Brand New. Parallel 4 Boutique Community in Kettle Valley. 3-bedroom, 3-bathroom open-concept living, with large windows overlooking the beautifully landscaped front yard. Entertain in style in the gourmet two-tone kitchen, complete with a waterfall island, designer finishes, and top-of-the-line Wi-Fi-enabled Samsung appliances. Thoughtful touches include built-in cabinets in the living room, custom closet shelving, roller blind window coverings, and more to elevate the space. The main floor also boasts 9ft ceilings and luxury vinyl plank flooring throughout. Upstairs, the primary bedroom features a spacious walk-in closet and an ensuite with a rainfall shower & quartz countertops. Two additional bedrooms, both with walk-in closets, share a full bathroom with a tub, while a convenient laundry area completes the third floor. Enjoy seamless indoor-outdoor living with a covered deck off the dining room and a fully fenced front yard-perfect for kids or pets. The lower level provides access to a double-car tandem garage with EV charging roughed-in, along with a rear entry off the laneway. Live steps away from top-rated schools, endless parks and trails, grocery options, award-winning wineries & more. Don’t wait to call one of Kelowna’s most coveted neighbourhoods home. This brand-new townhome is move-in ready and PTT-exempt. To view this home, or others now selling within the community, visit our NEW SHOWHOME (#106) Thursdays to Sundays from 12-3pm. (id:60329)
RE/MAX Kelowna
5300 Main Street Unit# 118
Kelowna, British Columbia
Brand New LIVE/WORK Opportunity in Kettle Valley. Parallel 4 introduces one of only three exclusive Live/Work homes—designed with home-based business owners in mind. The home features a dedicated area that lends itself perfectly to a business space without compromising your personal living area. The dedicated work area features double pocket doors providing separation from the main living area, street front access off Main Street and opportunity for signage—ideal for bookkeepers, counselors, designers, advisors, and more. When it’s time to unwind, step inside the 3-bed, 3-bath townhome featuring an open-concept main floor with 9ft ceilings and large windows. The gourmet two-tone kitchen shines with a quartz waterfall island, designer finishes, and Wi-Fi-enabled Samsung appliances. Upstairs, the primary suite offers a spacious walk-in closet and ensuite with quartz counters and a rainfall shower. Two additional bedrooms, a full bath, and laundry complete the upper floor. Enjoy a covered deck off the living room, an XL tandem garage with EV rough-in, and rear lane access. Live in Kelowna's sought-after family community, Kettle Valley—steps from top-rated schools, parks, trails, grocery options, and wineries. Move-in ready and PTT-exempt. Visit our NEW SHOWHOME (#106) Thursdays-Sundays 12-3pm (id:60329)
RE/MAX Kelowna
5300 Main Street Unit# 124
Kelowna, British Columbia
Step inside this brand new, move-in ready townhome at Parallel 4, Kettle Valley's newest community. It's the only one like it in the community! The open-concept main floor boasts a spacious, gourmet two-tone kitchen with a large island, designer finishes and Wi-Fi enabled Samsung appliances including fridge, dishwasher, gas stove and built-in microwave. Enjoy seamless indoor/outdoor living and bbq season with the deck off the kitchen. Retreat to the bedrooms upstairs. The primary has a large walk-in closet and ensuite with rainfall shower and quartz counters. 2 additional bedrooms, a full bathroom, and laundry complete this level. Other designer touches include 9ft ceilings, a built-in floating tv shelf in the living room, custom closet shelving, a built-in bench in the mud room, and roller blinds. This home features an xl double side-by-side garage wired for EV. Home 124 boasts a lot of yard space! Access the front and side yard from the main level entrance, with gated access to Chute Lake Road. Live steps away from top-rated schools, endless parks and trails, grocery options, award-winning wineries & more. Don’t wait to call one of Kelowna’s most coveted family-friendly neighbourhoods home. This brand-new townhome is move-in ready and PTT-exempt. To view this home, or others now selling within the community, visit Parallel 4's NEW SHOWHOME (#106) Thursdays to Sundays from 12-3pm. (id:60329)
RE/MAX Kelowna
3452 Blue Grass Lane
Kelowna, British Columbia
OPEN HOUSE SATURDAY AUGUST 2 (12-2) and SUNDAY AUGUST 3 (1-3). Start every day with breathtaking, uninterrupted views of Okanagan Lake — from every room in your home. Perfectly positioned on a quiet cul-de-sac in Kelowna’s sought-after McKinley Beach community, this residence offers a rare combination of luxury, privacy, and lifestyle. Rykon Construction custom-built home with four spacious bedrooms, an open-concept main floor, and a professionally finished lower level (completed in 2024). This home is designed for relaxed living and effortless entertaining. The natural light and lake views flood every space, creating a true sense of calm and connection. Even the double-car garage has been thoughtfully upgraded with brand-new epoxy flooring. McKinley Beach is a master-planned community known for its modern architectural style, lake access, beachfront, private marina, and scenic trail system. Residents enjoy a quiet, nature-focused lifestyle just 15 minutes from downtown Kelowna and the airport. Amenities include a beach area, outdoor gym, basketball, tennis & pickleball courts, indoor gym, swimming pool, playgrounds, and community gardens. Homes with this level of view, quality, and location don’t come up often. Book your private showing today and discover what life at McKinley Beach is all about. Measurements are from builders plans. (id:60329)
Century 21 Assurance Realty Ltd
10592 Sherman Drive
Lake Country, British Columbia
Wonderful 4 bed 2 bath home with a SUITE in the sought after community of Lake Country. Located minutes from the Rail Trail this nicely updated home boasts a bright open floor plan, newer appliances, vinyl plank flooring and cozy gas fireplaces up and down. The large picture window in the living room floods the home with natural light... Relax in the beautiful sunroom off the dining area that opens to the deck - ideal for indoor/outdoor living. The one bedroom suite has its own entrance, in-suite laundry and a large bright living / dining area. The suite can be accessed from inside the home giving you the option to use the whole home for your growing family or lock it off to separate the space. The fully fenced backyard with room for a garden and trampoline is ideal for kids and pets. Entertain family and friends on your large two tiered deck ( lower part is engineered to support a pool with power running to the deck.) Park in the garage or use it to store your paddle boards, golf clubs, E-bikes and everything you need to enjoy the Okanagan Lifestyle. Plenty of room to park your RV and boat... Conveniently located minutes from Elementary, Middle and High schools, the Rail Trail, beaches, parks, playgrounds, boat launches public transit, wineries and more... 20 minutes to Vernon or Kelowna and a short drive to the airport. Call and book your private showing today. MOTIVATED SELLER. QUICK POSSESSION. (id:60329)
Coldwell Banker Executives Realty
4220 Barriere Lakes Road Road Unit# 23.6
Barriere, British Columbia
Embrace serenity, nature, and endless adventure at this cozy log cabin retreat nestled in the heart of East Barriere Lake’s highly sought-after Shuswap Highland Resort. Thoughtfully designed for peace and solitude, this bare land strata property offers the perfect year-round escape — just 100 yards from a private beach and dock. The charming log cabin features rustic elegance with exposed log accents & eye-catching tongue-& groove pine ceilings. The updated kitchen boasts quartz countertops with sleek modern cabinetry, while the WETT-certified wood stove & electric heat ensure warm, cozy comfort in every season. This retreat includes quality furnishings, an Arctic Spa hot tub, and an insulated shop/bunkhouse — ideal for guests or storage along with 2 RV sites. Whether your idea of unwinding is fishing, relaxing, or disconnecting from the daily grind, this property delivers the ultimate experience. Located just 20 minutes from Barriere, 1 hour from Kamloops, and 1.5 hours from Sun Peaks Resort, this getaway blends convenience with rustic charm. Monthly strata fees are an affordable $210. (id:60329)
Royal LePage Westwin (Barriere)
250 Waterford Avenue Unit# 302
Penticton, British Columbia
Located only a few short blocks to the beach, this well appointed top floor luxury condo features birchwood shaker style cabinets, solid surface countertops, a large center island, upgraded stainless steel appliances, and engineered hardwood floors in the main living area. Enjoy your morning coffee or spend those balmy summer days relaxing in comfort on one of the 3 decks this awesome home has to offer. Off the dining room is a large, west facing 30' x 13' covered deck, perfect for entertaining your family and friends. There are two master bedrooms, both equipped with an en-suite, a walk in closet, and private deck! This unit has two underground heated secure parking stalls and all this just steps to restaurants, schools, ball diamond, tennis court, water parks, walking trails, shopping, and more! (id:60329)
Royal LePage Locations West
7200 Roche Lake Road Unit# 16a
Kamloops, British Columbia
Unit 16A at Roche Lake Resort is a semi-waterfront one-bedroom cabin with stunning lake views, full kitchen, two bathrooms, a loft with extra beds, and a mezzanine for games or storage. As the first cabin at the resort entrance, it enjoys added privacy with no neighbor on one side, space for a fire pit, and a peaceful area to relax. Vaulted ceilings and a propane fireplace bring warmth and comfort, while the basement features a pull-out couch, small kitchen area, and storage-ideal for guests or rental use. Ownership includes a 1/34 share in Roche Lake Resort, a strata-style leasehold with amenities such as a pool, boat dock with rentals, community hall with gym and laundry, campground, and shared fire pit. Short-term rentals are permitted, and owners benefit from rental income generated by other cabins on site. Fully furnished and move-in ready, this cabin is a perfect year-round retreat or mortgage helper with optional boat purchase available. (id:60329)
Landquest Realty Corporation
4197 Coy Road
Invermere, British Columbia
Perched above Lake Windermere on nearly 2.5 acres, this 3,000 sq ft Woodmere-style home offers panoramic mountain and lake views. With up to 5 bedrooms, 2.5 baths, and spacious living areas, it’s ideal for the large family or entertaining. The primary suite features a 5-pc ensuite with heated floors and a jacuzzi tub. Covered decks on both levels invite year-round outdoor living. The kitchen includes granite counters, a walk-in pantry, and a breakfast nook with stunning views, flowing into a large dining and living room with an oversized fireplace. The walkout basement adds a family room with wood stove, additional bedrooms, a full bath, and cold storage. Outside, enjoy a large garden, concrete patio, and a detached workshop with its own patio and views. This private retreat is perfect for four-season Columbia Valley living. (id:60329)
RE/MAX Blue Sky Realty
8566 Eacrett Road
Dry Gulch, British Columbia
This is one of those once in a lifetime properties…your chance to own not one but two welcoming and beautiful homes in the middle of TRUE privacy. Nearly 50 acres of mostly undisturbed forest ALL for you…and all within minutes of Radium, Invermere, and everything the Valley offers. This unique property is NOT in the ALR and is surrounded by the Dry Gulch Provincial Park to the north and Crown land to the east. From the moment you arrive at the unassuming gate, you are enjoying the kind of seclusion that many dream of when moving to the mountains. Winding driveway, trees all around, and unobstructed sky. This offering includes two separately titled properties, one with two homes. The carefully constructed main house offers a gracious kitchen and open living area anchored by a stone fireplace, a main floor primary bedroom with large ensuite, and an open loft perfect as a family room or office space. Additional bedroom and bathroom in the lower level, and there is a three-season sunroom perfect for those quiet mornings and long summer evenings. The one level guest cabin is a stylish and modern space with a sleek kitchenette, cozy fireplace, sunroom entry, and a large bedroom with ensuite. A covered carport and HUGE garage with workshop space offer room to park all your vehicles, tools, and toys attached to the guest residence. Secluded life in the forest, with all the shoppes, restaurants, and recreational opportunities just minutes away…could this be your perfect spot? (id:60329)
RE/MAX Invermere
4074 Gellatly Road Unit# 221
West Kelowna, British Columbia
Welcome to ""The Pointe!"" Experience living in style in this exquisite 3-bedroom, 3-bathroom plus den, walk-out rancher, nestled within an exclusive 55+ community. Enjoy breathtaking, unobstructed lake views from this free-flowing open-concept home. Savour your morning coffee on your expansive deck overlooking Okanagan Lake. A full, partially finished, walk-out basement completes this home. The unfinished, 702 sq ft portion of the basement offers great storage or plenty of room for a media room or...Bring your ideas! Once finished, brings your total square feet to 3188! Residents of this gated community benefit from a swimming pool, hot-tub and other clubhouse amenities. Perfect location for an easy walk to the Gellatly Bay and Willow Beach. It's just a short drive to wineries, shopping, and other West Kelowna amenities. Ahhh! This is the LIFE! (id:60329)
Royal LePage Kelowna

