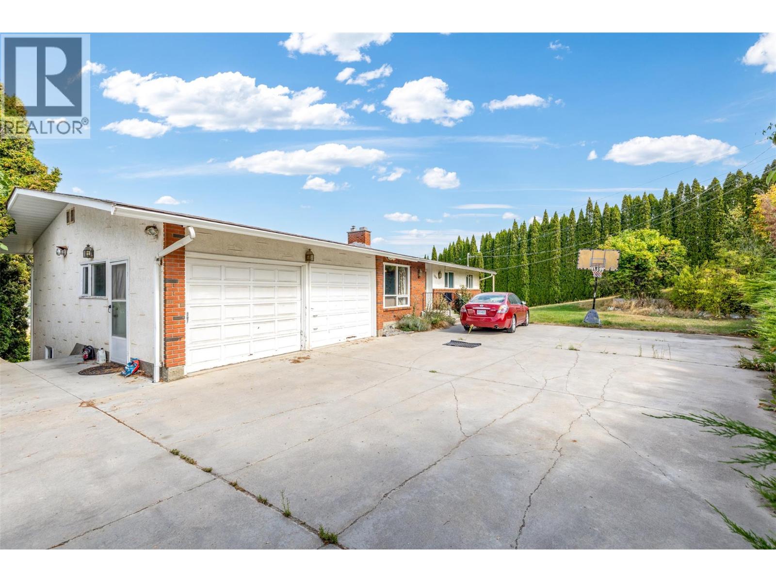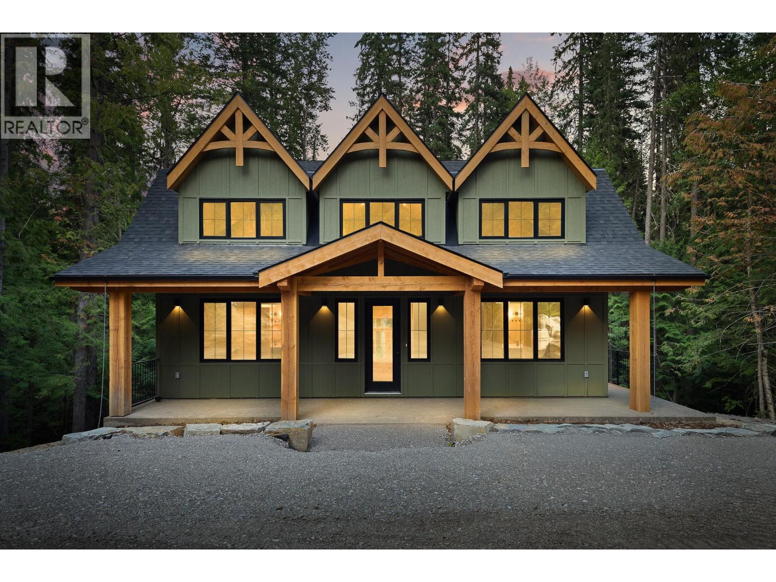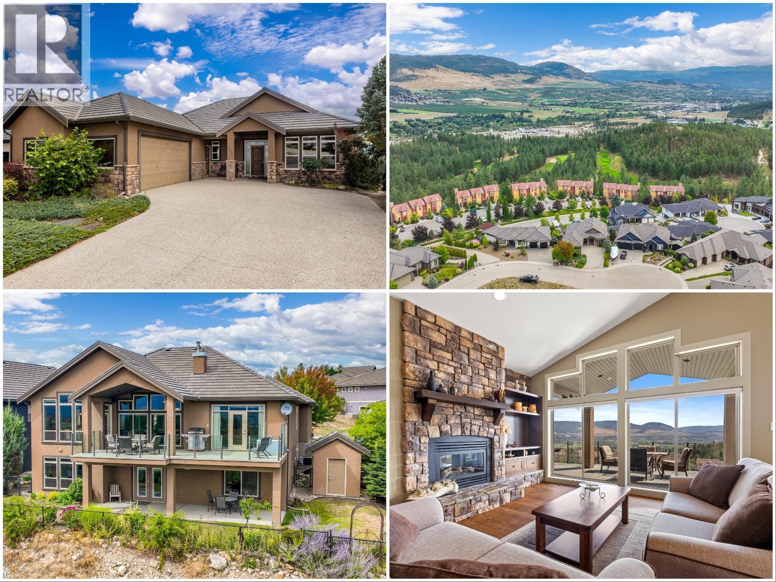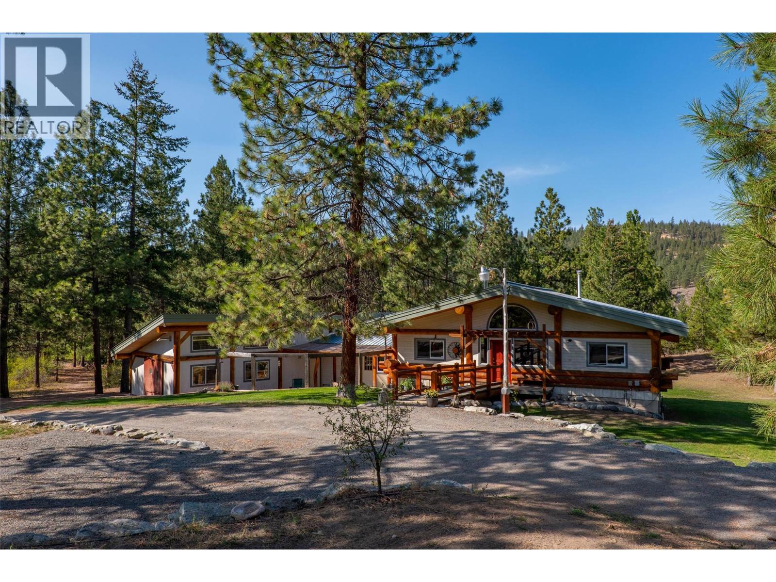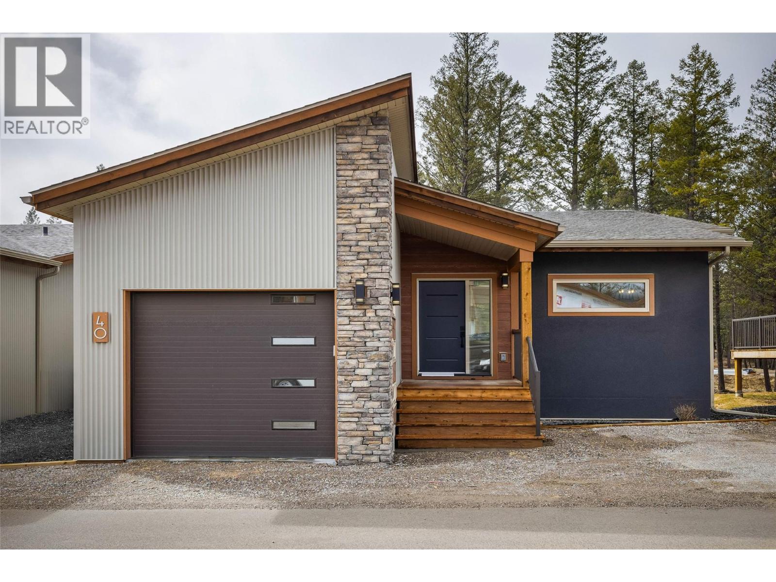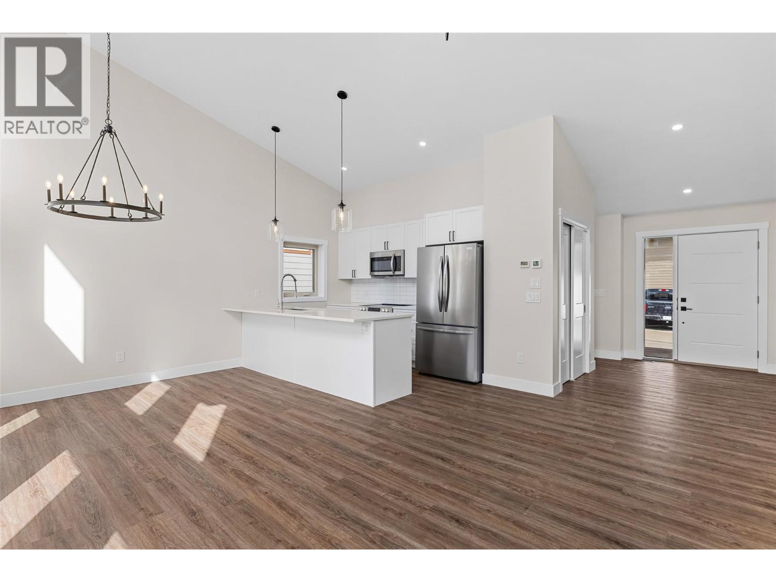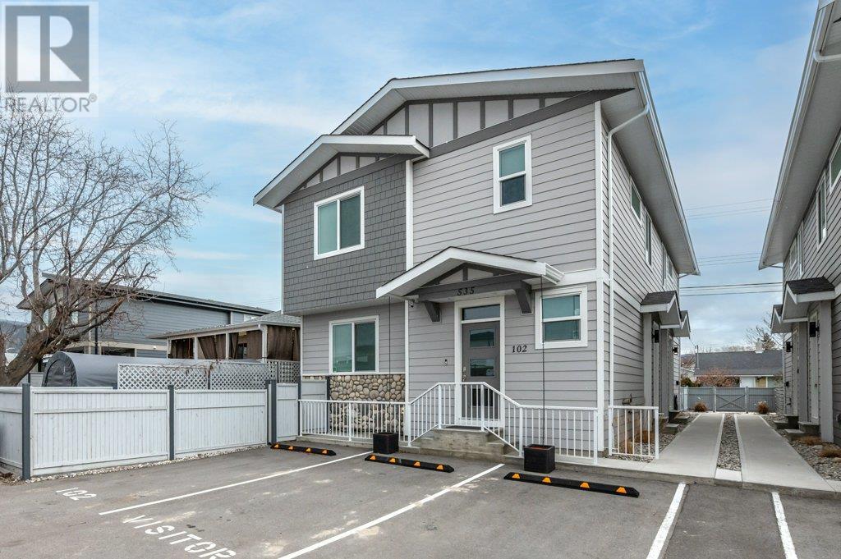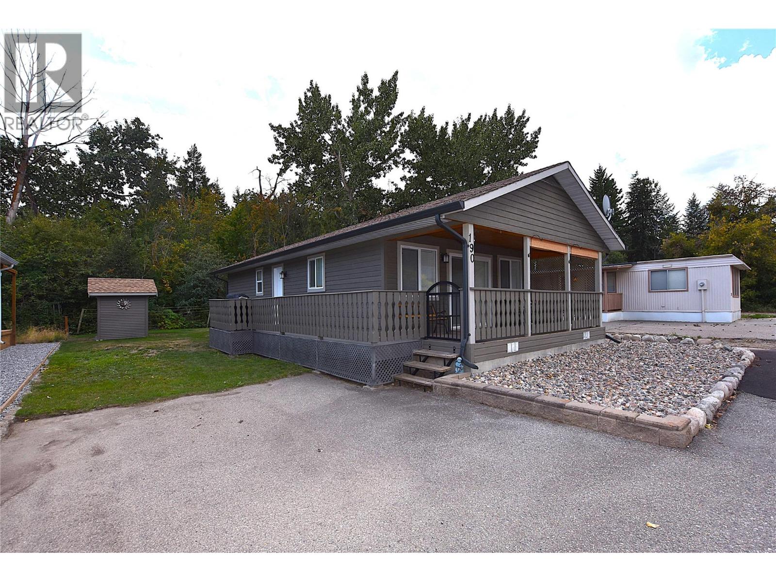1111 Frost Road Unit# 214
Kelowna, British Columbia
**Ascent-Exclusive 2.99% MORTGAGE RATE Incentive On Now** (conditions apply). Ascent in Kelowna’s Upper Mission means you can Champagne Taste on A Bubbly Budget. This Brand New, Move-In-Ready studio features incredible value, at approx 406 sqft it’s incredibly spacious for a studio condo. It also comes with one parking included! Uniquely designed, your sleeping area is offset from your living area, providing more privacy. The modern kitchen includes an L-shaped quartz countertop with bar seating, & stainless steel appliances. Enjoy a nice-sized patio off the living area. Built by Highstreet, this Carbon-Free Home includes double warranty, is built to the highest possible BC Energy Step Code, and has built-in leak detection for peace of mind. Enjoy the Ascent Community Building with gym, games area, community kitchen and plenty of places to relax and unwind with friends. Located in sought-after Upper Mission, you’re across from Mission Village at the Ponds (Save-On Foods, Shopper’s Drug Mart, Starbucks, Bosleys and so much more). *Eligible for Property Transfer Tax Exemption* (save up to approx. $4,098 on this home). *Plus new gov’t GST Rebate for first time home buyers (save up to approx. $15,245 on this home)* (*conditions apply). Photos and virtual tour are of a similar home, features may vary. Showhome Open This Week Thursday to Sunday from 12-3pm or by appointment. (id:60329)
RE/MAX Kelowna
2354 Rojem Road
Kelowna, British Columbia
Experience country living right in the city! Nestled in the heart of scenic Glenmore Valley, this property offers great privacy while being only minutes from schools, shopping, and all amenities. Set on over half an acre and surrounded by farmland, the home features a rancher-style main level with 3 bedrooms, 2 full bathrooms, a bright living room, spacious kitchen, and convenient laundry. Step onto the covered patio and unwind while taking in the peaceful valley views. The walkout basement includes a self-contained 2-bedroom in-law suite with a full kitchen, bathroom, and separate laundry—perfect for extended family or guests. Additional highlights include a double attached garage, a detached shed/workshop, and abundant paved parking for multiple vehicles, RVs, or boats. With its blend of privacy, space, and location, this is a great Glenmore opportunity. (id:60329)
Oakwyn Realty Okanagan
1057 Frost Road Unit# 418
Kelowna, British Columbia
**Ascent-Exclusive 2.99% MORTGAGE RATE Incentive On Now** (conditions apply). Ascent - Brand New Condos in Kelowna's Upper Mission. Discover Kelowna's best-selling, best-value condos where size matters, and you get more of it. #418 is a Contemporary and Stylish Merlot plan, and features an open floorplan, quartz countertops and stainless steel appliances. 2 Bedrooms are located on opposite sides of the living area, providing excellent privacy. The foyer is spacious with a nook suitable for a desk. Enjoy the outdoors with a nice-sized balcony off the living room. Size Matters and Ascent offers more. This 2-bedroom condo is approx 1,010 sqft, with two parking included! Plus, living at Alpha at Ascent means access to the Ascent Community Building, featuring a gym, games area, kitchen, patio, and more. Located in Upper Mission, you’re just steps from Mission Village at The Ponds where you'll enjoy Save On Foods, Shopper's Drug Mart, a Starbucks and various other services and businesses. Built by Highstreet, this Carbon-Free Home is eligible for PTT-exemption*, and comes with double warranty. *Eligible for Property Transfer Tax Exemption* (save up to approx. $10,798 on this home). *Plus new gov’t GST Rebate for first time home buyers (save up to approx. $31,995 on this home)* (*conditions apply). Photos are of a similar home; some features may vary. Showhome Open This Week Thursday to Sunday from 12-3pm or by appointment. (id:60329)
RE/MAX Kelowna
1111 Frost Road Unit# 304
Kelowna, British Columbia
**Ascent-Exclusive 2.99% MORTGAGE RATE Incentive On Now** (conditions apply). Size Matters, and you get more at Ascent. #304 is a Brand New, Move-In-Ready 406-sqft, Studio, 1-Bathroom, Bubbly home in Bravo at Ascent in Kelowna’s Upper Mission, a sought after neighbourhood for families, professionals and retirees. Best value & spacious studio, one, two and three bedroom condos in Kelowna, across the street from Mission Village at the Ponds. Walk to shops, cafes and services; hiking and biking trails; schools and more. Plus enjoy the Ascent Community Building with a gym, games area, community kitchen and plenty of seating space to relax or entertain. It also comes with one parking included! Benefits of buying new include: *Contemporary, stylish interiors. *New home warranty (Ascent offers double the industry standard!). *Eligible for Property Transfer Tax Exemption* (save up to approx. $4,298 on this home). *Plus new gov’t GST Rebate for first time home buyers (save up to approx. $15,745 on this home)* (*conditions apply). Ascent is Kelowna’s best-selling condo community, and for good reason. Don’t miss this opportunity. Photos and virtual tour are of a similar home, features may vary. Showhome Open This Week Thursday to Sunday from 12-3pm or by appointment. (id:60329)
RE/MAX Kelowna
4416 Timberline Crescent
Fernie, British Columbia
Welcome to refined alpine living at Fernie Alpine Resort. This brand new 4-bedroom, 3.5-bathroom luxury home rests on over half an acre of forested privacy with ski-in access and timeless craftsmanship. The exterior pairs hardy board siding with Douglas Fir post-and-beam accents, a striking mansard-style roof, dormers, and skylights—classic mountain styling with enduring appeal. Inside, the contemporary open-concept layout features soaring ceilings, engineered hardwood, and heated tile floors. Expansive windows flood the space with light, and the gourmet kitchen flows seamlessly into a bright living area and oversized, private back deck—ideal for entertaining or quiet alpine evenings. A generous mudroom/laundry space is purpose-built for mountain living, perfect for stashing gear after skiing or biking. The walkout basement is freshly hardscaped and partly finished, offering space to add a guest suite, media room, or more living space as your needs grow. Located just five minutes from downtown Fernie and steps from fly fishing, biking, hiking, skiing, and snowmobiling. No GST, full new home warranty, and built with luxury, function, and lifestyle in mind—this home is ready for every season. (id:60329)
Exp Realty (Fernie)
1714 Capistrano Peaks Crescent
Kelowna, British Columbia
STUNNING VALLEY VIEWS FROM THE TOP OF QUAIL RIDGE…Check! A METICULOUS & SOUGHT-AFTER WALK OUT RANCHER…Check! A PREMIUM LOCATION ON PRESTIGIOUS CAPISTRANO PEAKS CRESCENT…Check! This home truly CHECKS ALL THE BOXES and delivers the ultimate in Okanagan lifestyle. Inside you'll love the picture perfect floorplan, the vaulted ceilings and the many ""floor to ceiling"" windows that showcase the exceptional views. The main floor great room offers the ideal living room, dining room and kitchen space, that conveniently accesses a partially covered deck stretching nearly the width of the home. The kitchen would be the envy of many a chef; featuring endless granite counters, tons of cabinet space, stainless steel appliances and even a walk in pantry. The oversized primary bedroom is a true retreat with a walk-in closet, access to the outside deck, and 5-piece spa-like ensuite with custom shower and soaker tub. A main floor den provides the perfect office, ideal for anyone who works from home. Downstairs continues to impress with 3 guest bedrooms, a huge rec room with wet bar, and a second spa-like bathroom with walk-in shower — perfect for family, guests, or entertaining. Step outside to your fenced yard that and appreciate the tranquility of the landscape and the unobstructed views. Extras include a big garage, 2 gas fireplaces, tile roof and an oversize driveway. Every inch has been crafted for effortless Okanagan living. This is Quail Ridge living at its absolute finest! (id:60329)
Royal LePage Kelowna
129 Coldwater Road
Merritt, British Columbia
Custom-built log post and beam home on 10 acres, just 10 minutes from Merritt. This property is set in the scenic Nicola Valley, backing onto the historic Kettle Valley rail bed and the Coldwater River with its own road access. Enjoy nearby lakes and trails or simply relax at home and watch wildlife from your doorstep. The two-level open floor plan offers 5 bedrooms (2 up and 3 down) and 2 bathrooms. A beautiful new custom kitchen adds modern comfort, while the craftsmanship of exposed log beams, a dramatic staircase, high ceilings, and large windows showcase the home’s unique character and flood the space with natural light. For those with horses, the property includes a paddock, tack room, hay storage and a couple of horse pastures all cross fenced. A 21x20 double garage is connected to a spacious 30x22 heated workshop with 240V wiring and electric radiant heat, making it ideal for projects or hobbies. Additional features include a 30 gpm drilled well, water softener with drinking water filtration system, natural gas, hydro, and a free-standing wood stove on the main level along with a pellet stove downstairs for cozy, efficient heating. This is a rare opportunity to own a one-of-a-kind property in a stunning location, with a perfect blend of comfort, function, and the outdoor lifestyle the Nicola Valley is known for. Pre Approved Buyers, call for your private viewing! LISTED BY RE/MAX LEGACY (id:60329)
RE/MAX Legacy
1255 Raymer Avenue Unit# 202
Kelowna, British Columbia
THIS EXCEPTIONAL HOME OFFERS ONE OF THE BIGGEST AND BEST FLOORPLANS IN ALL OF SUNRISE VILLAGE - The COVETED ""F"" Plan! The ""F"" Plan measures over 1,600 square feet and includes 3 spacious bedrooms, 2 full size washrooms and a perfect layout. Outside, you'll love the curb appeal, landscape and the oversize driveway (plus a 2 bay attached garage). At the back you'll appreciate the large (and private) covered deck; ideal for year round use. Inside, the many windows fill the home with an abundance of natural light, and the ""F"" plan creates a wonderful flow throughout. The kitchen offers lots of cabinet + counter space; with easy access to the adjoining dining room and outdoor patio. Whether hosting guests or unwinding at the end of the day, the elegant living room— with feature fireplace—offers the perfect setting. 3 bedrooms compliment this home, including a giant primary bedroom (17'2 x 12'10) with a 4 piece ensuite washroom (separate tub and shower). For those who appreciate a great garage- the attached double garage fits 2 vehicles while still providing space for a workbench and storage. As for mechanical, the PLUMBING HAS BEEN UPDATED TO PEX, and the hot water tank is newer (2023). Sunrise Village offers a prime location, minutes from shopping, dining, medical services, public transit and Okanagan Lake. Residents enjoy fantastic amenities, including a clubhouse, outdoor pool, hot tub, and a vibrant calendar of community events. Monthly lease payment is $600. (id:60329)
Royal LePage Kelowna
4926 Timber Ridge Road Unit# 51
Windermere, British Columbia
The Hideaways at Tegart Ridge – Where Every Day Feels Like a Vacation Welcome to The Hideaways at Tegart Ridge, a future-forward lakeside living experience on the stunning shores of Lake Windermere. This exclusive community redefines luxury, offering not just a vacation spot but a lifestyle. Whether for a relaxing getaway or a forever home, these brand-new, contemporary vacation residences blend modern elegance with everyday comfort. Residents enjoy private beach access and the ease of a strata-managed community. This spacious three bedroom, two bathroom model features open living space. Expansive vaulted ceilings and oversized south-facing windows flood the home with natural light, while premium finishes enhance every detail. Built with sustainability in mind, these homes are energy efficient, saving you hundreds annually. With a Step Code level four with heat pump, this home offers cutting-edge features and luxury. Step outside to enjoy community amenities like a sport court, bocce lanes, gardens, picnic areas, and scenic walking paths, all just steps from your door and the pristine beach. Airbnb zoning in place and approved by strata. Photos and virtual tours in the listing are of a previously built home with similar finishes; actual finishes may vary. This unit is under construction with estimated completion January 2026, it is located on the inner road area. Discover! (id:60329)
Sotheby's International Realty Canada
4926 Timber Ridge Road Unit# 53
Windermere, British Columbia
The Hideaways at Tegart Ridge – Where Every Day Feels Like a Vacation Welcome to The Hideaways at Tegart Ridge, a future-forward lakeside living experience on the stunning shores of Lake Windermere. This exclusive community redefines luxury, offering not just a vacation spot but a lifestyle. Whether for a relaxing getaway or a forever home, these brand-new, contemporary vacation residences blend modern elegance with everyday comfort. Residents enjoy private beach access and the ease of a strata-managed community. This spacious three bedroom, two bathroom model features open living space. Expansive vaulted ceilings and oversized south-facing windows flood the home with natural light, while premium finishes enhance every detail. Built with sustainability in mind, these homes are energy efficient, saving you hundreds annually. With a Step Code level four with heat pump, this home offers cutting-edge features and luxury. Step outside to enjoy community amenities like a sport court, bocce lanes, gardens, picnic areas, and scenic walking paths, all just steps from your door and the pristine beach. Airbnb zoning in place and approved by strata. Photos and virtual tours in the listing are of a previously built home with similar finishes; actual finishes may vary. This unit is under construction with estimated completion January 2026, it is located on the inner road area. Discover! (id:60329)
Sotheby's International Realty Canada
535 Westminster Avenue W Unit# 102
Penticton, British Columbia
Beautifully appointed 1/2 Duplex located in the highly sought after Lake District. The home features 9 ft ceilings, Custom Kitchen w/ Quartz Countertops, Kohler Fixtures and High Efficiency Heating,A/C,HRV. Built by Brentview Developments. Lovingly decorated - furnishings can be negotiated. Walk to Okanagan Lake, SOEC, Downtown, Farmers Market & Restaurants. Away from the busy street and you could add a car charger as parking is adjacent to the building. Low maintenance fenced yard. No strata fees. (id:60329)
Century 21 Assurance Realty Ltd
190 Falcon Avenue
Vernon, British Columbia
First time on the market! This charming cottage-style home in Parker Cove offers a warm, inviting atmosphere with its open-concept main living area, accented by beautiful pine wood ceilings and low-maintenance laminate flooring. It features 3 comfortable bedrooms and a full 4-piece bathroom. The bright oak kitchen provides ample cupboards and counter space, with sliding doors leading to the covered front deck—perfect for BBQs and entertaining family or friends. Situated on a flat lot just a two-minute stroll from the lake, this property is ideal for either full-time living or as a seasonal getaway. Best of all, the lease is PAID IN FULL until 2043, making this an incredibly affordable opportunity to enjoy the Okanagan lifestyle. (id:60329)
RE/MAX Vernon

