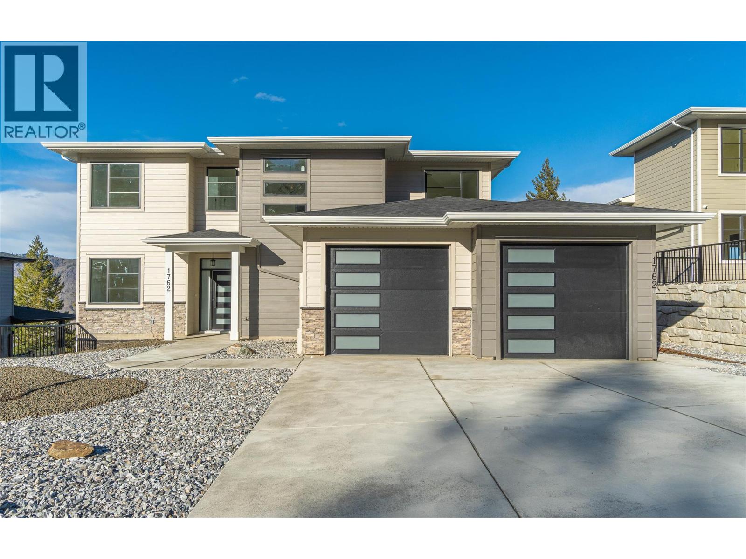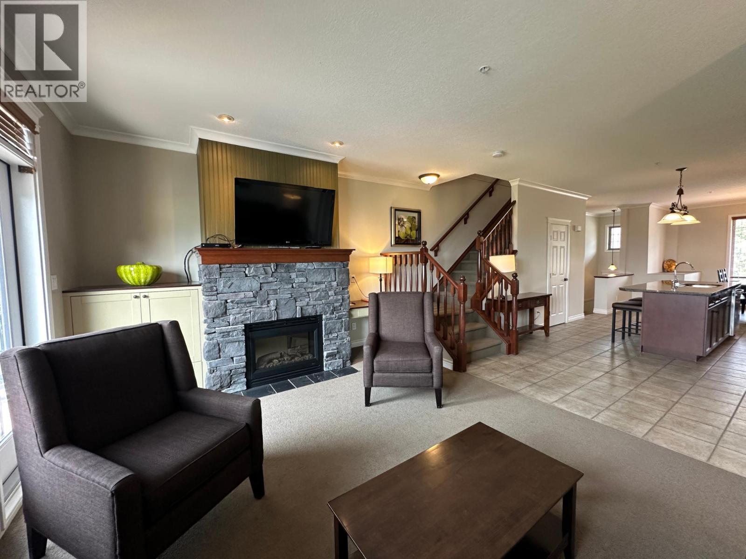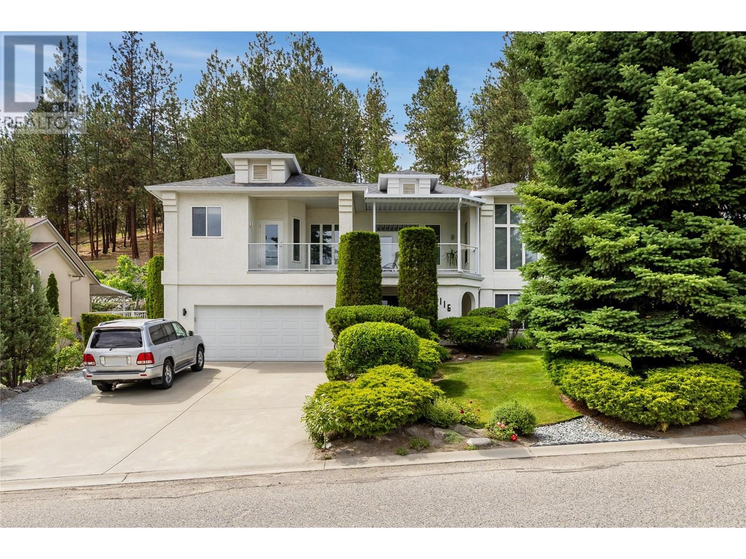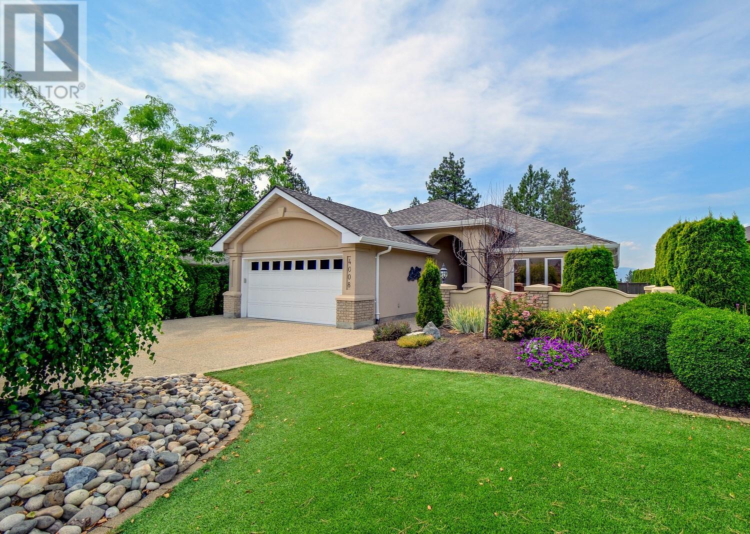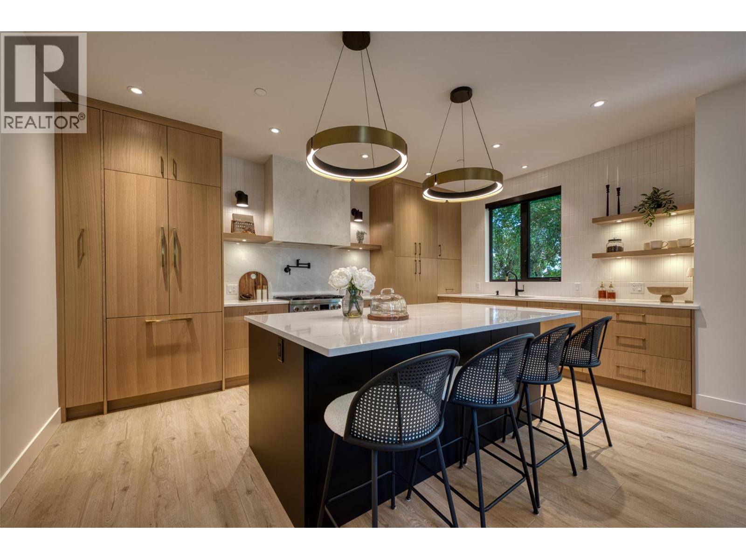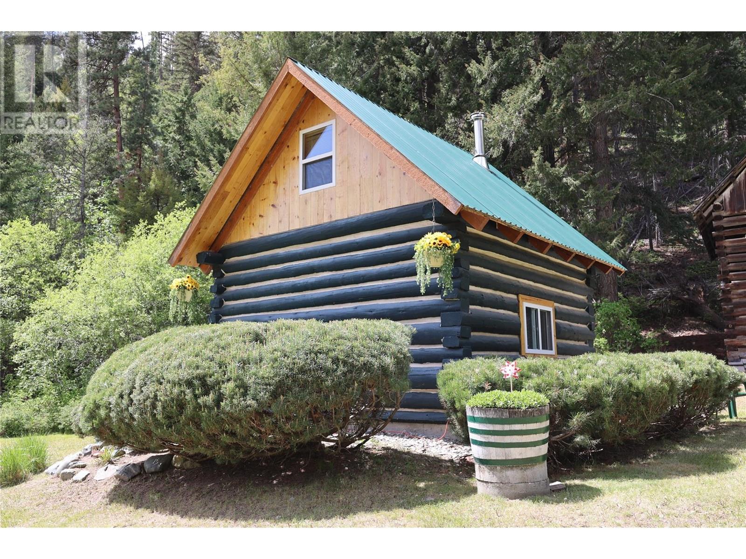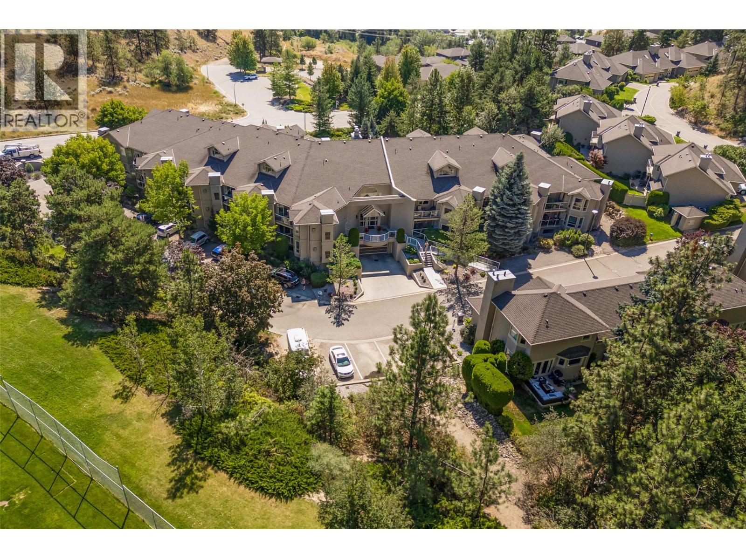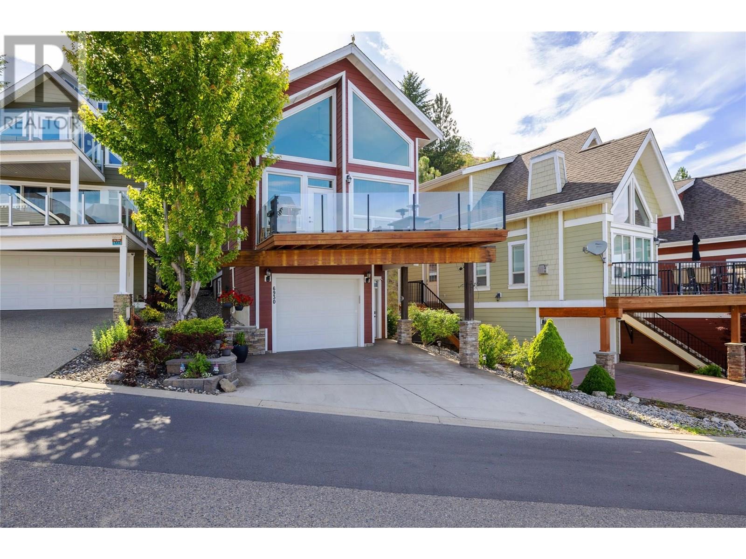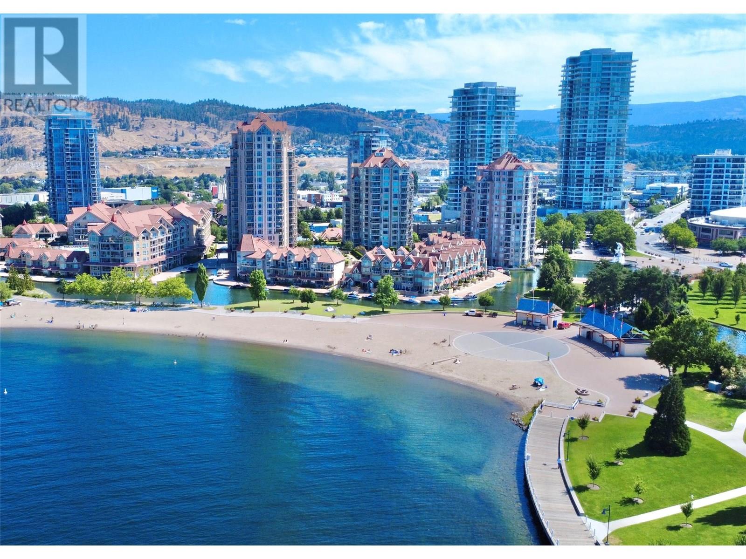1762 Balsam Place
Kamloops, British Columbia
Welcome to 1762 Balsam Place. This stunning home is nestled on a quiet no thru road in one of Juniper Heights most exclusive neighbourhoods. Sitting on a spacious .24-acre lot, this property offers unobstructed views of the South Thompson Valley, a perfect backdrop for creating your dream outdoor oasis. With the potential of a future pool in mind, this lot is primed for luxury living. Spanning 3,642 sq. ft., this thoughtfully designed home boasts 5 bedrooms, 4.5 bathrooms, and a den, plus a legal 1-bedroom suite for additional income or multi-generational living. Step inside to find an open-concept living space featuring 12' ceilings, a cozy natural gas fireplace, and expansive windows that frame the incredible views. The kitchen is built for entertaining with a massive quartz island, sleek finishes and a 6’x5’ pantry for ample storage. Enjoy year-round outdoor living on the partially covered deck just off the kitchen. Additional conveniences include a spacious laundry room and a 2-car garage. Upstairs you will find 3 generous sized bedrooms and 2 full baths, ensuring comfort and privacy for the whole family. The walkout basement is designed for versatility, it can be finished to have a wet bar or even a possible second suite (already plumbed). The rest of the basement is the legal suite, nicely finished with a full kitchen and all appliances included. This home comes with all appliances included, and a brand new A/C unit. There is a water connection as well for a future pool. With high-end finishes, breathtaking views, and incredible potential for customization, this home is a must-see. Book your private tour today! GST is applicable. *Some of the photos have been virtually staged* (id:60329)
RE/MAX Real Estate (Kamloops)
200 Bighorn Boulevard Unit# 234c
Radium Hot Springs, British Columbia
Top Floor Luxury at Bighorn Meadows Resort – 1/4 Ownership Opportunity. Enjoy effortless vacation living 12–13 weeks per year in this stunning top-floor condo at Bighorn Meadows Resort in Radium Hot Springs. This beautifully appointed 2 bedroom, 2 bath unit offers golf course and mountain views, with two private balconies perfect for soaking in the scenery. Featuring open concept living, modern, high-end furnishings, and a fully equipped kitchen, this turnkey property lets you arrive and immediately unwind. The resort boasts an outdoor pool, two hot tubs, fitness facility and a children’s playground, all just steps from your door. Owners can opt into the Bighorn short-term rental management program or join the Enhance Program for additional travel accommodations worldwide (where available). Located close to restaurants, shopping, cafes, the famous hot springs, and year-round outdoor adventures, this is the ideal home base for relaxation and recreation. Whether you're enjoying summer golf or winter skiing, everything is ready for you—arrive, unpack, and unwind—your perfect vacation starts the moment you walk in the door. Schedule a viewing today. (id:60329)
Royal LePage Rockies West
1116 Caledonia Way
West Kelowna, British Columbia
Perched in the desirable West Kelowna Estates with peaceful vineyard views, this custom-built home is impeccably maintained and thoughtfully updated—available for quick possession and ready for you to move in and enjoy. The beautifully landscaped yard, private patios, and warm, inviting interior create an ideal space to gather with family and friends—whether you're hosting a casual get-together or enjoying a quiet night at home. Located just minutes from downtown Kelowna, this home is close to top-rated schools, renowned wineries and breweries, walking trails, parks, groceries, gyms, and local entertainment. Don’t just drive by—book your private showing and experience everything this exceptional property has to offer! (id:60329)
Realty One Real Estate Ltd
4008 Gallaghers Terrace
Kelowna, British Columbia
Luxury, Comfort and Lifestyle are the hallmarks of this beautiful 2 Bedroom + Den Rancher in Kelowna's exclusive Gallaghers Canyon community. This unique collection of homes modelled after the popular Del Webb communities in the US is set in and around the green fairways of both the highly regarded Canyon Championship course & The Pinnacle Executive golf course. Along with award winning golfing, this community offers a fantastic Amenity Center featuring an indoor saltwater pool, swirl pool, fitness facility, tennis courts, meeting rooms, woodwork shop, pottery, arts and crafts studio, and more! Beautiful trails for hiking and biking right at your door step as well. Entering this home into grand foyer with extra high ceilings, the first thing you will notice is the quality finishings and abundance of natural light from the many large windows. The chef's kitchen boasts high end stainless steel appliances, breakfast bar, apron farmhouse style sink, and plenty of counter and cupboard space. Cozy 2 way gas fireplace between the living room and flex space off of the kitchen - perfect for a breakfast nook or cozy sitting room. The king sized primary suite offers a walk in closet with built in drawers and shelving and a spa like ensuite. Access the private, outdoor oasis through sliding doors in the flex space or the primary bedroom. No lawn maintenance! If you are retired or working from home, why not enjoy the finest in lifestyle and surroundings the Okanagan has to offer. (id:60329)
RE/MAX Kelowna
103 Westridge Drive
Princeton, British Columbia
Welcome to this well kept three-bedroom, two-bathroom family home located in the highly desirable Westridge neighbourhood. Enjoy breathtaking mountain views from the deck from morning to night to catch the sun! The open-concept upper living area features classic finishes and large windows, perfect for family gatherings and entertaining. The home is equipped with radiant floor heating and a heat pump for efficient comfort year-round, while underground irrigation keeps the backyard lush and vibrant with minimal effort. The fenced yard and deck are ideal for outdoor enjoyment, complemented by meticulously maintained gardens and low-maintenance landscaping. A new mudroom area provides convenient separate access to the basement, adding functional appeal. Additional highlights include a double attached garage, air conditioning for added comfort, ample storage throughout, and a fenced area perfect for children or pets. Recent exterior updates and landscaping enhance curb appeal, making this residence practical and low maintenance. Don’t miss the opportunity to make this exceptional property your family’s new home! (id:60329)
Canada Flex Realty Group
281 Poplar Drive
Logan Lake, British Columbia
Family Home in Prime Location! Welcome to this warm and inviting 3-bedroom, 2.5-bathroom home with a den, perfectly situated on a level lot in a family-friendly neighborhood. This well-maintained property features NEW laminate flooring upstairs, a new hot water tank (2024) and newer windows, offering modern comfort and peace of mind. The spacious kitchen and dining area are ideal for everyday meals and entertaining guests, while the bright living room—with its cozy gas fireplace—provides the perfect space to relax and unwind. Downstairs, a large rec/family room offers even more room to spread out, plus a versatile den that can serve as a home office, playroom, or guest room as well you'll find another bathroom. Outside, you’ll appreciate two driveways, a single-car garage, and a covered carport—plenty of space for vehicles, RVs, or storage. Conveniently located close to schools, parks, and recreation, this home is perfect for growing families and anyone seeking a connected, active lifestyle. Potential to add a suite too!!! Move-in ready and full of potential—don’t miss this opportunity to make it yours! (id:60329)
Exp Realty (Kamloops)
3010 Holland Road Unit# 1
Kelowna, British Columbia
The Lipkovits Group is proud to introduce Holland Place, a premier five-unit luxury townhome development in one of Kelowna’s most sought-after locations. Surrounded by a vibrant mix of restaurants, local shops, parks, golf courses, and schools — ideal for professionals, students, or anyone looking to live steps from it all. Thoughtfully designed, each of the five townhomes features three bedrooms and two and a half bathrooms, including a spacious primary suite with a spa-inspired ensuite complete with dual vanities, a soaker tub, custom shower, and custom walk-in closet. Inside, you'll find an elevated level of finish throughout — from custom cabinetry and designer lighting to a striking floor-to-ceiling fireplace and more. Each home includes an attached double garage and access to an expansive private rooftop patio, offering exceptional outdoor living and the perfect setting to host and unwind. Holland Place blends contemporary design, luxury finishes, and a walkable lifestyle — a rare opportunity in the heart of Kelowna. (id:60329)
Royal LePage Kelowna
2066 Eagle Bay Road
Blind Bay, British Columbia
2066 Eagle Bay Road, Location Location! This fantastic west-facing 1.24 acres features a 1971 home with some updates including a heat pump. 4 beds and 2 baths plus a detached self-contained little one-bed cottage. Great setback from the road, this semi-lakeshore property allows you to have access to the beach directly across the road with allowances for a buoy, and there is currently a dock in place as well. Please ask for additional info. Close to the amenities of Blind Bay including restaurants, boating, golfing, grocery stores. This is a fantastic opportunity to live by the lake full-time or part-time in the Shuswap. Please note the cottage is tenanted and will require 24 hours’ notice for viewings on the cottage. Viewings by appointment only. (id:60329)
Fair Realty (Sorrento)
3172 Coalmont Road
Tulameen, British Columbia
Welcome to your ultimate recreational escape in Tulameen, BC! 14 acres of rare, private land, this iconic property offers year-round adventure, unmatched tranquility, and a slice of local history. Located Just 26 km northwest of Princeton or 12 minutes northwest of Coalmont, and just steps away from Otter Lake’s sandy shores and Park, you’ll enjoy cozy evenings around the fire pit, games of horseshoes, baseball or soccer in the large landscaped field and the soothing sounds of Lockie Creek flowing through your backyard. Originally homesteaded in 1948 and lovingly maintained since, the property features a charming 870 sq. ft. main home with 3 bedrooms, a kitchen, and an open-concept living/dining area—perfect for gathering after a day outdoors. A beautifully restored guest cabin showcases 70-year-old knotty pine, wood heat, a loft, updated electrical, and gravity-fed cold water. The historic barn, set on a concrete foundation, offers two levels of usable space—ideal for snowmobile and ATV storage, workshops, or future development. With a water license, drilled well, two composting toilets, and flat, usable land and timber, the possibilities are endless—build your dream home, expand recreational facilities, or preserve its rich history. Zoned LH-2 and one of the last large acreages in the Otter Valley, this truly unique property blends rustic charm, modern comfort, and outdoor paradise. Don’t miss this once-in-a-generation opportunity. Call to arrange a viewing today. (id:60329)
Landquest Realty Corp. (Interior)
980 Dilworth Drive Unit# 111
Kelowna, British Columbia
Nature out your window, the city at your doorstep—welcome to Cascade Falls! The perfect blend of location & lifestyle, this 2-bedroom, 2-bathroom condo offers a thoughtfully designed layout with approximately 1,018 sqft of living space. Located on the quiet side of the building, the open-concept kitchen features granite counters, stainless steel appliances, ample cabinet storage & a sit-up bar for two with extensive vinyl plank flooring. A formal dining area flows seamlessly into a cozy living room with a gas fireplace & access to a covered balcony—perfect for morning coffee or summer BBQs with friends & family! The oversized primary bedroom includes balcony access, a generous walk-in closet & a 4-piece ensuite. The second bedroom is smartly outfitted with a built-in desk & wall bed, ideal for guests or a home office setup & is adjacent to the main 4-piece bathroom. You'll also find a dedicated laundry/pantry room off the kitchen with freezer for added convenience & storage. This condo comes complete with 1 secure underground parking stall, 1 large storage locker & has a new furnace/AC unit (2024)! The pet-friendly strata features mature landscaping & is just steps from Dilworth Soccer Park & nature trails. Live above the city, but never far from it—Dilworth Mountain is located in the heart of Kelowna just 10-15 mins to everything you need—UBCO, YLW Orchard Park Mall, groceries, restaurants, big box stores, the Okanagan Rail Trail, Glenmore & more! Move in & enjoy this fall! (id:60329)
Macdonald Realty
6930 Barcelona Drive E Unit# 47
Fintry, British Columbia
This unobstructed lakeview home boasts an ideal location close to the marina and beach, and a serene garden with a koi pond in the backyard as a private oasis in this lively community. La Casa Lakeside Cottage Resort boasts a colorful community of charming properties and an abundance of amenities. Inside, an open-concept layout with hardwood floor and vaulted ceilings and floor to ceiling windows. A generously sized kitchen with wood cabinetry and large peninsula with breakfast bar overlooks breathtaking Okanagan Lake views. The dining and living areas contain expansive windows and a handsome stone-faced fireplace. Two bedrooms are split between two levels, along with a den/loft area and two well-appointed full bathrooms accompany them. La Casa Lakeside Cottage Resort is a family paradise located on the west side of Okanagan Lake, where it’s easy to escape the cares of the outside world with a variety of activities from the activity park with pool, hot tubs, tennis and volleyball courts, playground, mini-putt course, marina, boat launch, community fire pits, and beach with suntan decks and aqua parks. (id:60329)
Angell Hasman & Assoc Realty Ltd.
1156 Sunset Drive Unit# 115
Kelowna, British Columbia
Discover the epitome of luxury living in this stunning south-facing townhome, just steps from the pristine shores of one of Kelowna's finest beaches. Nestled in the heart of a vibrant, growing community, this exceptional property offers unparalleled convenience with top-rated restaurants and chic coffee shops within a short stroll. Boasting 3 spacious bedrooms and 2.5 beautifully updated bathrooms, this home is designed for both comfort and style. The open-concept kitchen, perfect for entertaining guests, and features elegant French-style patio doors that seamlessly connect to your outdoor patio and BBQ area—ideal for enjoying the Okanagan summers. Retreat to the luxurious master suite on the top floor, complete with his-and-her closets and private access to an upper deck showcasing stunning water and park views. The ensuite bathroom is a spa-like oasis, featuring dual sinks, a relaxing bathtub, and a separate shower. Each additional bedroom also offers spectacular views and direct access to the deck. Enhancing your lifestyle, this exclusive community provides remarkable amenities, including both indoor and outdoor pools, gym, and convenient moorage for your boat. Don’t miss this rare opportunity to embrace the luxurious Kelowna lifestyle! (id:60329)
Royal LePage Kelowna
Realty One Real Estate Ltd
