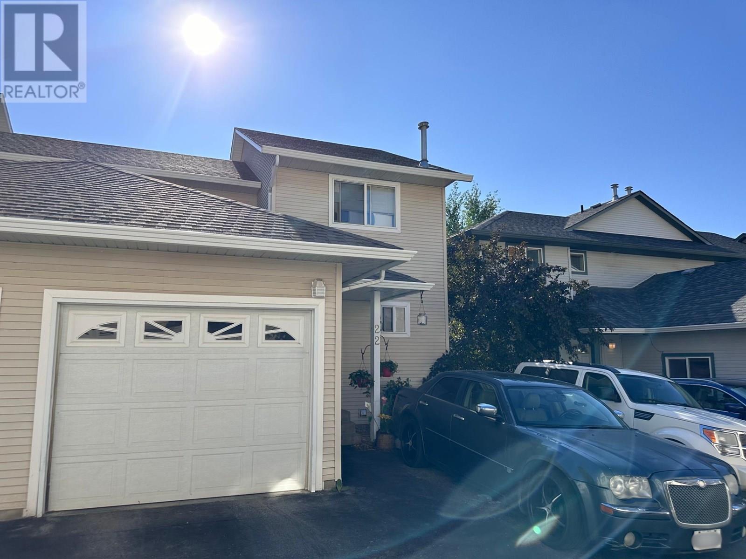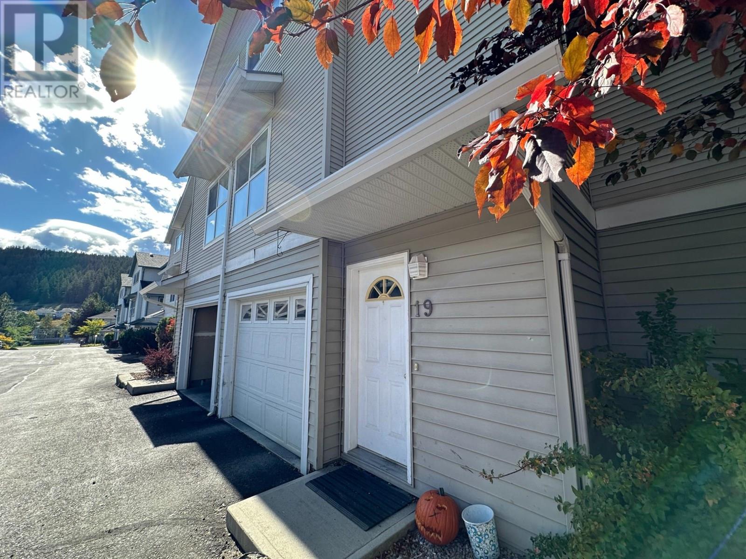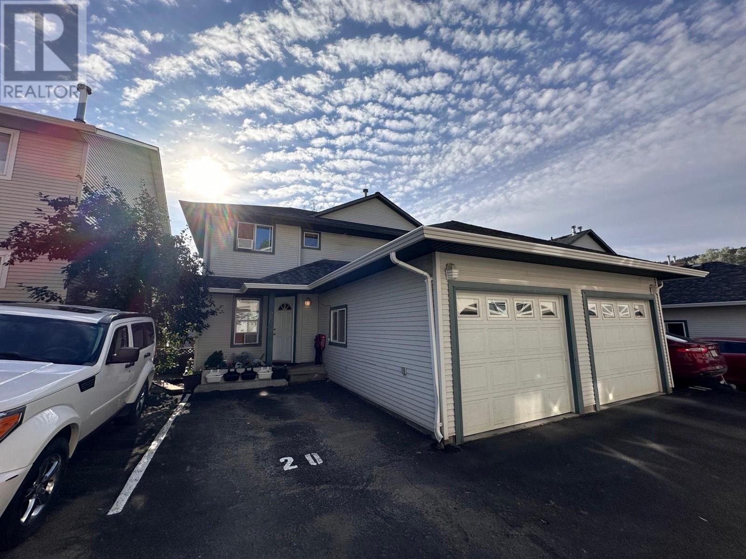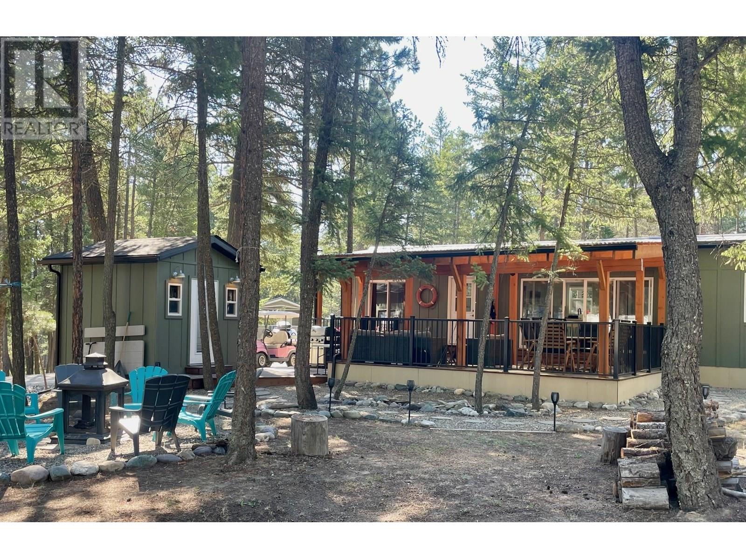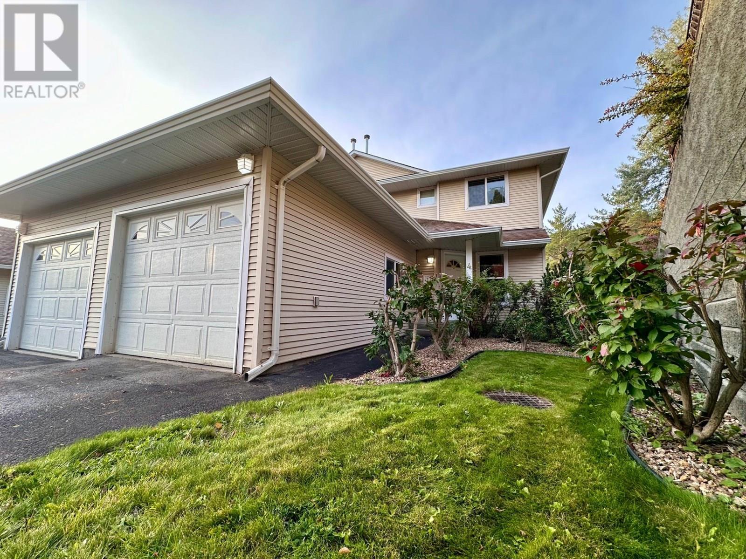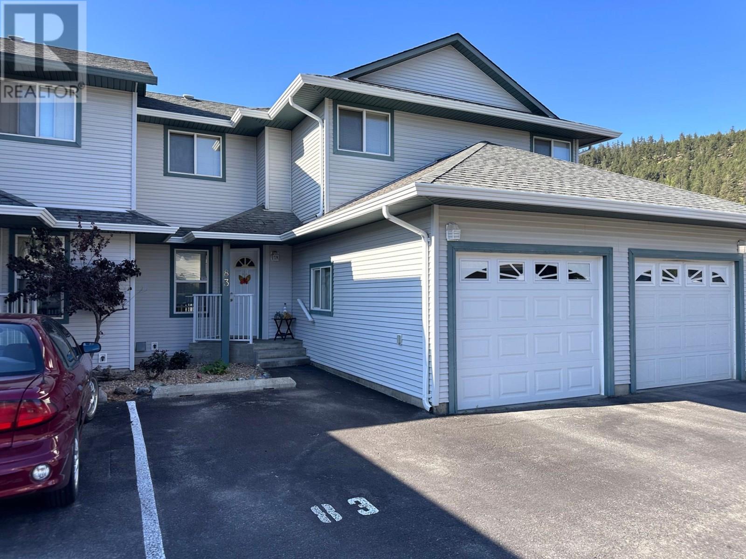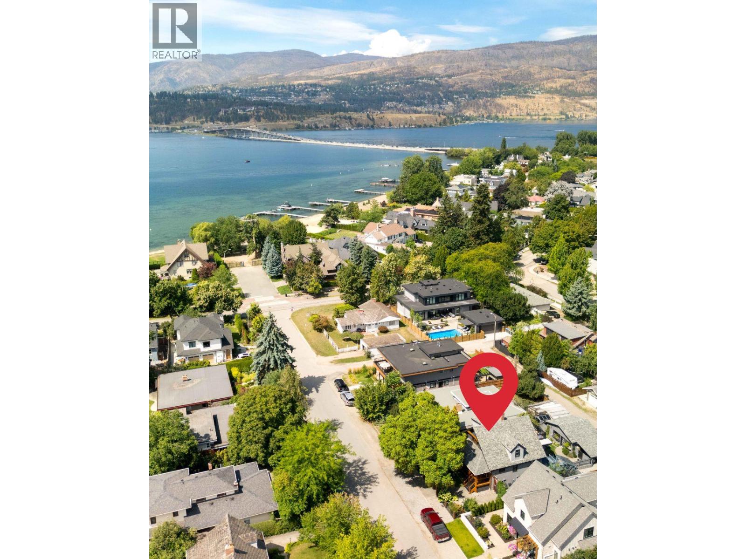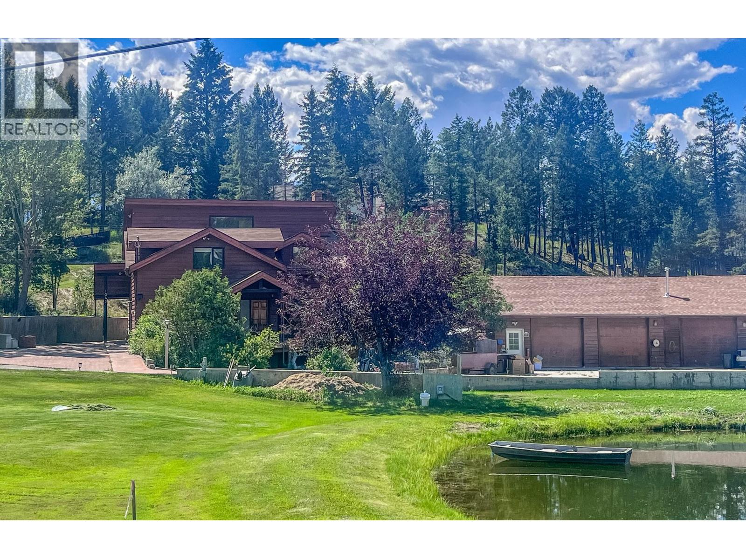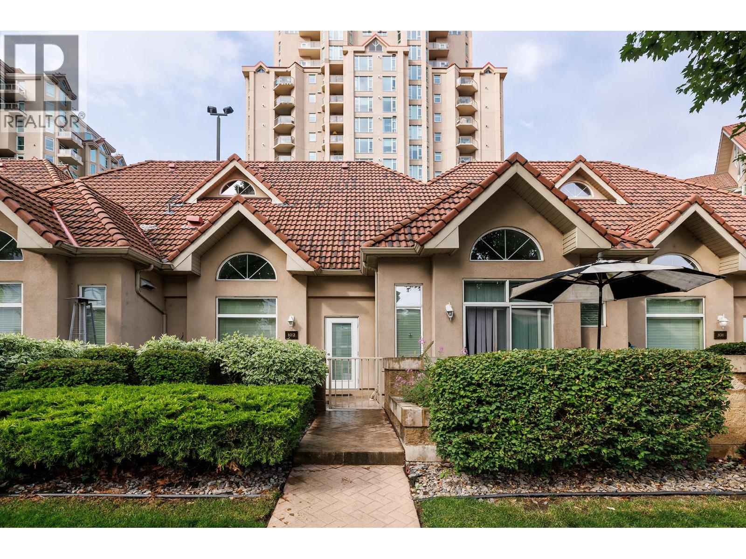1920 Hugh Allan Drive Unit# 22
Kamloops, British Columbia
Now offering 22-1920 Hugh Allan Drive, a tenant-occupied 3-storey townhome in a quiet and connected Kamloops community. Featuring 3 bedrooms, 2 bathrooms, and a full unfinished basement ready for future development, this home is ideal for investors or families seeking functional space with lasting value. The kitchen is tucked away but keeps the main floor social with a clever pass-through design to the dining and living area. All bedrooms are located upstairs, offering separation from the living space. With a single-car garage, an exterior stall, and a peaceful setting just steps from a city park, hardcourt, and walking trails, this property delivers privacy without sacrificing access. Direct transit to TRU and proximity to Kamloops’ amenities add even more appeal. The roof replacement levy has been fully paid, giving the next owner added long-term value and peace of mind. (id:60329)
Royal LePage Westwin Realty
9700 Santina Road Unit# 16
Lake Country, British Columbia
This exceptional modern townhome is thoughtfully designed with high-end finishes and premium features throughout. The chef-inspired kitchen boasts a full suite of KitchenAid appliances, including a French door refrigerator, a gas cooktop with an electric oven, a built-in microwave, a dishwasher, and a convenient beverage fridge. Enjoy year-round comfort with energy-efficient Navien on-demand hot water, boiler heating, and a dedicated A/C unit for cooling. The elegant white stone electric fireplace adds warmth and style to the living area. The primary suite offers a spa-like en-suite with a skylight and soft under-cabinet lighting. Outdoor living is unmatched with three spacious decks: an east-facing deck with peek-a-boo views of Kalamalka Lake perfect for morning coffee, a large south-facing deck with glimpses of Wood Lake—plumbed and ready for a hot tub—and a third deck off the entry for added outdoor space. Additional highlights include a rough-in for a central vac, two oversized garage stalls with built-in storage, and access to a beautifully landscaped common garden area. Ideally located near Kelowna International Airport, Lake Country amenities, scenic walking and biking trails, and just one kilometre from a brand-new RV storage facility. This home offers a rare combination of luxury, functionality, and convenience in one of the Okanagan’s most desirable communities. (id:60329)
Sotheby's International Realty Canada
1920 Hugh Allan Drive Unit# 19
Kamloops, British Columbia
Step into value and versatility with 19-1920 Hugh Allan Drive—A 2-storey inspired townhome offering privacy and flexible living across three levels. The upper level features three bedrooms and a full bath, ideal for creating a restful space away from the bustle. The middle floor includes an open-concept kitchen, living, and dining area with a 2-piece guest bath and backyard access. On the entry level, you’ll find a welcoming foyer, laundry, garage with storage, and bonus flex space. A second exterior parking stall rounds out the convenience. Enjoy the peace of Pineview Heights with access to a huge city park, hardcourts, and walking paths just steps away—plus near-direct transit to TRU. Best of all, the roof replacement levy is already paid, giving the next owner peace of mind at this price point. Location, layout, and longevity—this one has it all. (id:60329)
Royal LePage Westwin Realty
1920 Hugh Allan Drive Unit# 20
Kamloops, British Columbia
Ready for a move with long-term upside? 20-1920 Hugh Allan Drive is a tenant-occupied, three-level townhome offering functionality, outdoor space, and exceptional value. The main floor features a galley kitchen, open living and dining area with access to a private yard—perfect for relaxing or entertaining. Upstairs, three well-sized bedrooms and a full bathroom create a cozy retreat. The lower level includes a full unfinished basement, offering additional storage or future development options. A single-car garage and exterior parking stall complete this ideal package. Located in Pineview Heights near a large city-maintained park and nearly direct bus service to TRU, this complex delivers quiet, green surroundings with quick access to everything Kamloops offers. The seller has prepaid the full roof levy, ensuring your investment stays solid for years to come. (id:60329)
Royal LePage Westwin Realty
374 Kildare Way
Vernon, British Columbia
Welcome to this beautifully maintained 4-bedroom, 2-bathroom log-style rancher, perfectly blending rustic charm with modern upgrades. Nestled on a fully fenced, meticulously landscaped 0.58-acre lot, this warm and inviting home offers the ideal setting for relaxed, year-round living or a serene vacation retreat. Enjoy the comfort of a heat pump providing efficient heating and cooling throughout the seasons. The open-concept main floor boasts a cozy electric fireplace, and potential for a wood stove. Updated stainless steel appliances (2023), and a bright sunroom that opens onto a stunning wraparound deck—perfect for entertaining or simply soaking in the peaceful surroundings. The walkout lower level offers added flexibility, while recent upgrades include new plumbing and electrical (2024), a brand-new hot water tank (2024), and a private hot tub oasis—ideal for unwinding after a day outdoors. Families will love the enchanting rustic treehouse, while the beautifully irrigated backyard bursts with life—featuring an incredible variety of fruit including apple, apricot, blueberry, raspberry, blackberry, cherry, grapes, and more. Outdoor living is a dream with a fire pit area, space to garden, and a short walk to the beach. You’re only 2 minutes by car from the boat launch and dog beach, making it easy to enjoy everything the lake lifestyle offers. Don’t miss your chance to own this special slice of paradise—rustic character, thoughtful updates, all wrapped into one (id:60329)
Real Broker B.c. Ltd
517 Hummingbird Lane Lot# 49
Newgate, British Columbia
Welcome to Madera Ranch a stunning private gated retreat nestled in the heart of BC at Lake Koocanusa (Newgate, BC), only ~ 3.75 hour scenic drive from Calgary. This prime 0.25 acre corner lot offers the perfect mix of comfort, nature, and adventure – making it your ideal getaway for weekends, summer vacations, or a peaceful year-round retreat. A stunning and meticulously designed 2019 Kootenay Kabin (540 sqft) park model with 9ft ceilings - 2 bedroom (sleeps 8+) with 3 Queen beds plus queen pull out couch, Central Air, On-demand Water heater. A Huge Quartz Island for entertaining, 12ft walk-out Patio doors, Fireplace, TV, Full bathroom, Full fridge, Wine fridge, Beer fridge, Gas oven, Dishwasher, Washer/Dryer, Pantry, and more. Comes fully stocked with Everything you need - Patio furniture, Couch, Table, Chairs, Towels, Bedding, Cookware, Tableware, Water toys, Picnic table, and more. Complete with a beautiful, covered 640sqft deck (20ft x 32ft) with aluminum rails, complete with patio furniture, firepit, BBQ, and a gorgeous deck swing. Includes a High quality Shed (10ft x 10ft) complete with finished interior and a beer fridge Club Car Electric Golf Cart. (id:60329)
Comfree
1920 Hugh Allan Drive Unit# 4
Kamloops, British Columbia
A rare corner unit, arguably the best location in a complex ! And with a recent price adjustment of 35K the seller is now offering 4-1920 Hugh Allan Drive under 500K. This home delivers privacy on three sides, a walkout basement, and stunning views of the adjacent green space. This tenant-occupied, 3-storey townhome includes 3 bedrooms and 2 bathrooms, plus an unfinished lower level with backyard access. The main floor provides level entry into the open-concept kitchen, living, and dining space, which flows onto a sun-soaked deck—ideal for relaxing or hosting. Upstairs offers three bedrooms and a full bath, while downstairs awaits your future vision. Complete with a single-car garage and an exterior stall, this home provides the function you need and the peaceful location you want. Steps from a large city-maintained park, playground, hardcourt, and walking paths—not to mention close transit service to TRU—this is a property that truly stands out. With the roof levy already fully paid, it’s ready for the next chapter. (id:60329)
Royal LePage Westwin Realty
1920 Hugh Allan Drive Unit# 83
Kamloops, British Columbia
Now offering (30 K price adjustment) 83-1920 Hugh Allan Drive—a spacious, tenant-occupied walkout townhome in the highly desirable Pineview Heights community. This 3-storey layout features level entry from the garage into the main floor’s open-concept living, dining, and kitchen area, plus access to a sundeck with stunning views of Pineview Valley’s park and green space. Upstairs includes three bedrooms and a full bath, while the lower walkout basement opens directly to the yard—perfect for those wanting a bit more connection to nature. With both a single-car garage and an exterior stall, this home is as practical as it is scenic. Located next to a massive city park, playgrounds, and direct TRU bus service, the location blends calm surroundings with city convenience. The roof levy has been fully paid, ensuring a worry-free investment in a well-managed, established complex. Truly one of Kamloops’ best combinations of price, layout, and location. (id:60329)
Royal LePage Westwin Realty
354 Burne Avenue
Kelowna, British Columbia
A rare offering just steps to the sand—where timeless design meets daily luxury in one of Kelowna’s most coveted neighbourhoods!! Privately nestled beneath a canopy of mature trees, this distinctive residence blends West Coast charm with elevated elegance. Thoughtfully & meticulously cared for, the home offers warmth, versatility & unmatched lifestyle just one block from the lake. Crafted for both beauty & function, the custom Glen Canyon kitchen is a true showpiece—featuring natural stone countertops, heated flooring, accent lighting, built-in display shelving, gas range & custom wood cabinetry. Refinished maple hardwood flows seamlessly through the main living spaces, framed by crown moulding, tray ceilings & rich wood accents. Large windows flood the home with natural light, creating a calm, airy feel throughout. Offering 4 bedrooms in total—including a main-level bedroom & two up—the home also includes a fully self-contained one-bedroom in-law suite with a private entrance. Outdoor living is at its finest with a covered front porch, sun-filled terrace & hot tub-ready private yard with wood burning stove—all surrounded by lush, low-maintenance landscaping. A detached double garage/studio with 220 power, alley access & zoning for a carriage home offers incredible long-term potential. Parking is abundant, with space for a boat or RV. This is a legacy property in a location that rarely becomes available—walk to the beach, schools, parks & Kelowna’s vibrant downtown core. (id:60329)
RE/MAX Kelowna - Stone Sisters
1049 Swansea Road
Invermere, British Columbia
Character Home and Acreage with UNMATCHED POTENTIAL! Embrace the beauty of mountain living on this 1.6-acre property featuring a charming 4-bedroom, 3-bathroom home that exudes warmth and character, a large 4 bay garage / workshop and lovely spring-fed pond perfect for birdwatching. With a dash of design inspiration and TLC, this home is just waiting for a stunning transformation! Zoned SH-1, this property offers many exciting opportunities and the possibility for further development on the back portion of the land. Conveniently located just off the highway and centrally situated in the valley, allowing easy access to local amenities and a 5 mins drive to Lake Windermere. A MUST SEE for full-time residents on the hunt for a small acreage with zoning to grow or recreational buyers looking for a convenient cabin retreat in the Rockies! Don’t miss out on this rare opportunity — schedule your showing today and let your imagination soar! (id:60329)
Royal LePage Rockies West
2055 Agate Bay Road
Barriere, British Columbia
Nestled on the mountain side 2055 Agate Bay Road is and outdoor enthusiasts paradise! Enjoy the sound of a flowing creek on your 2.53 acres surrounded by the trees and crown land the neighbors are no where to be seen giving you ultimate privacy. Inside you will find convenient single floor living with 3 bedrooms 1.5 baths and large laundry room which could be a 4th bedroom or home office. This home is conveniently located within walking distance to forest lake, a 30-40 minute drive to both Adams lake and Johnson lake and world class skiing at Sun Peaks also a short drive away. Its close proximity to Barrier and Kamloops gives you the freedom of the country life without giving up comforts of being in town. If you are looking for a stunning property where you can bring your own ideas to create the home you dream of, then this is the place for you. Book your showing today! home is sold as is where is, measurements are approximate and to verified by buyer if important. (id:60329)
Stonehaus Realty Corp
1128 Sunset Drive Unit# 102
Kelowna, British Columbia
RARE! 2 secured Parking Stalls.! Most units only have one stall, huge demand to rent a parking stall! Imagine driving your boat from Okanagan Lake through the Grand Mariott Hotel boat lift/lock, and then slowly cruise in the lagoon to the boat slip. Boat slips are distributed each year by a lottery. WATERFRONT RESORT has at least 5 amenities. 2 levels parking, 2 electric vehicle inside secure charging stations, main level has large study/meeting room with washrooms. From carpark is a hallway to load your boat which can be parked in the lagoon at the lobby. Rental boat slips are controlled by City of Kelowna & Grand Mariott Hotel. 2nd level has a board room with fireplace, well-appointed modern gymnasium with washrooms, indoor pool with elevator access for handicap, plus hot tub & steam room. 3rd level has outdoor tennis/pickleball court, and outdoor pool with hot tub, & washrooms are just inside hall by the pool. Waterfront Resort has a great history of renting for many years as a quality vacation short term rental first choice! The BC Premier has hinted that the current ban on vacation short term Air BB rentals may be lifted. The opportunity is now to invest and hold and rent long term. This unit is so perfect for families to load and unload at the street, plus park inside securely. It's like living in your private home yet still enjoy all the amenities of the tower and the boat lagoon. (id:60329)
Coldwell Banker Horizon Realty
