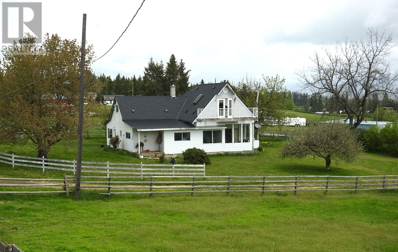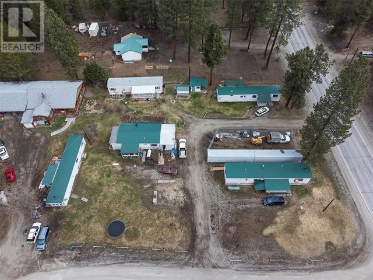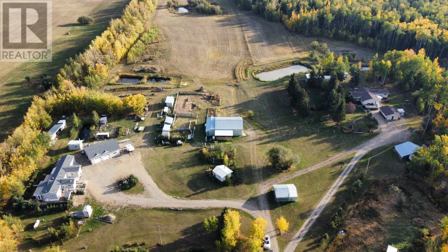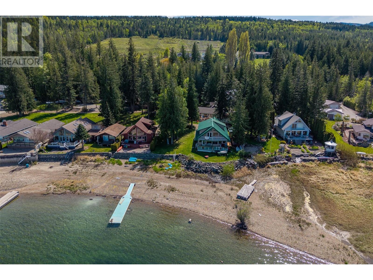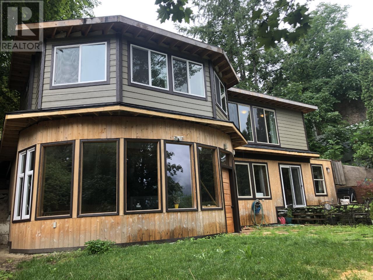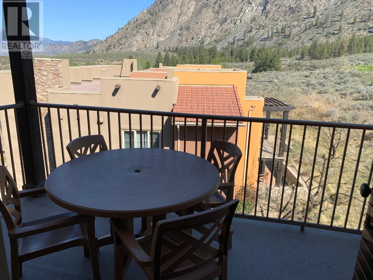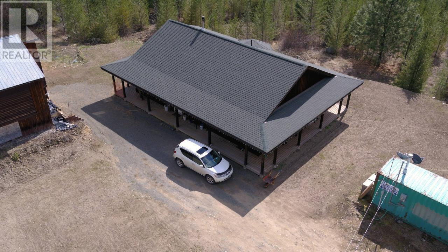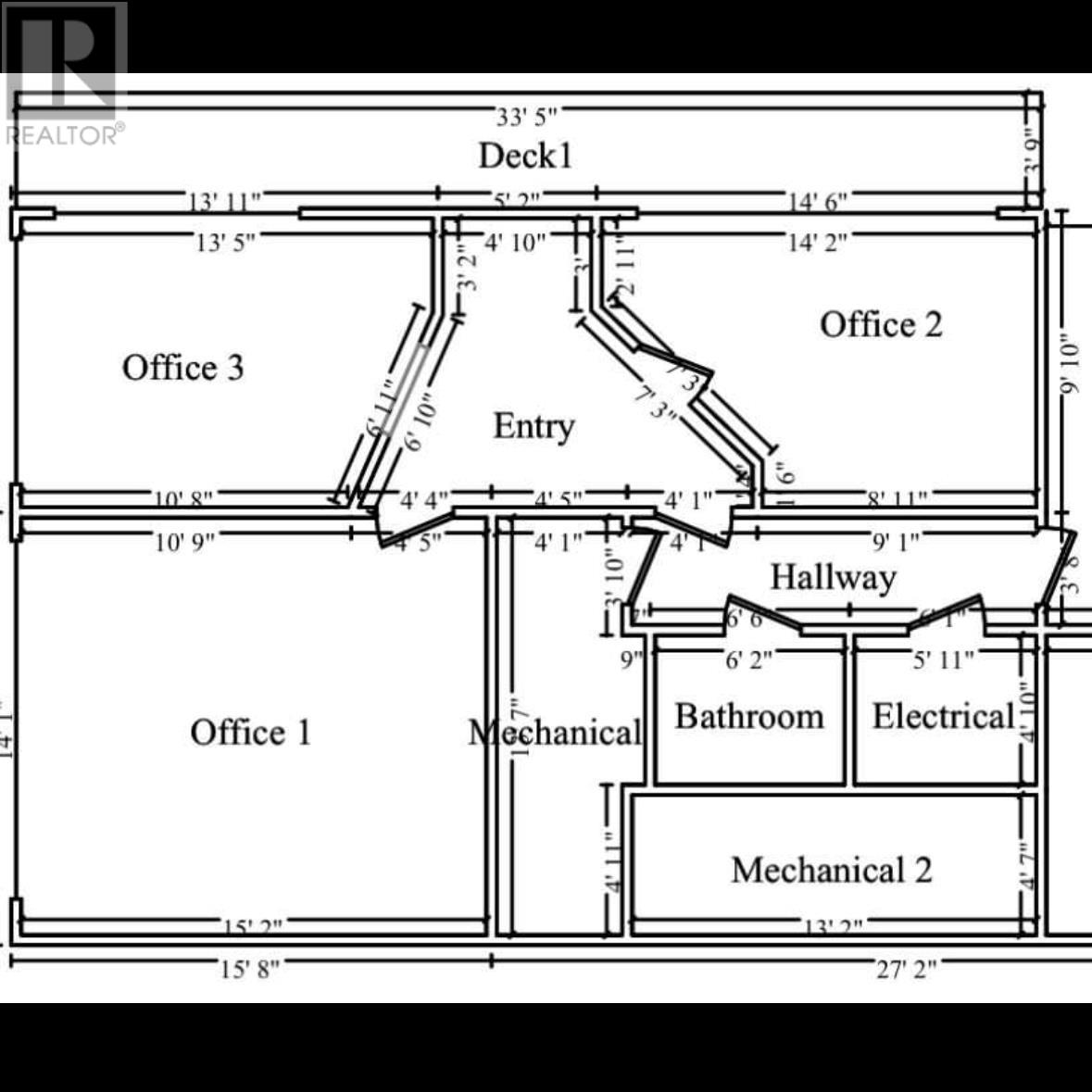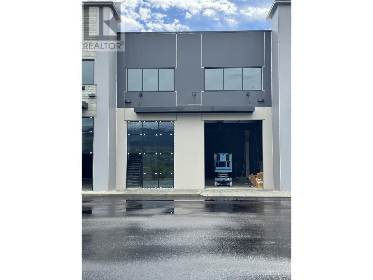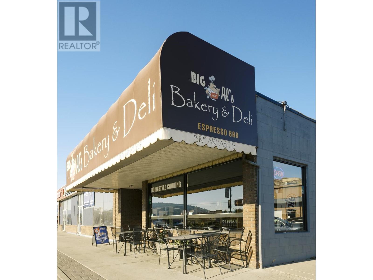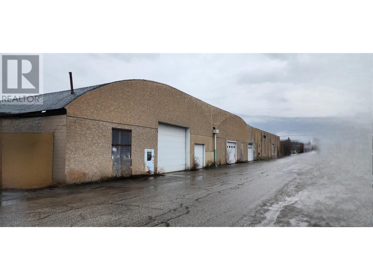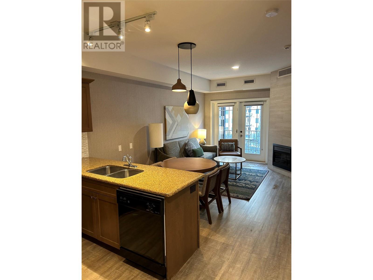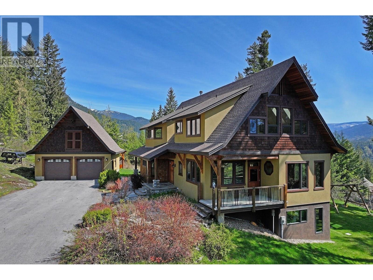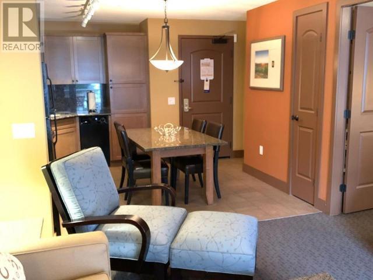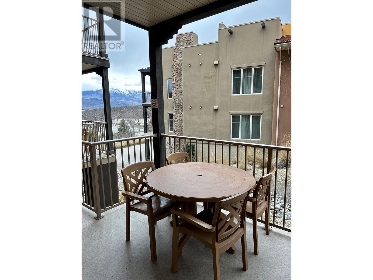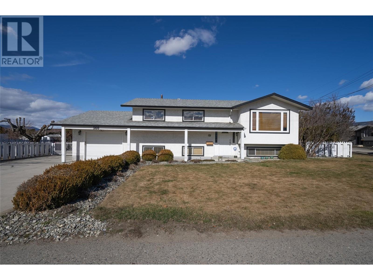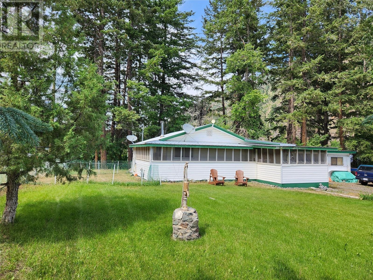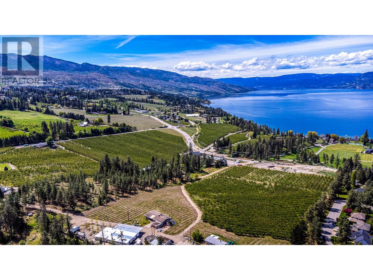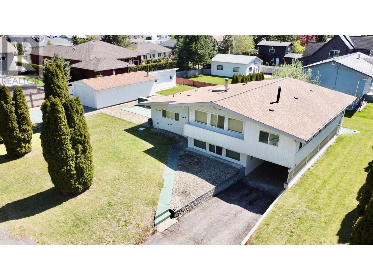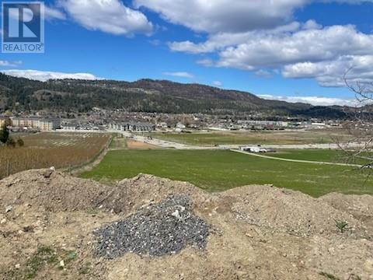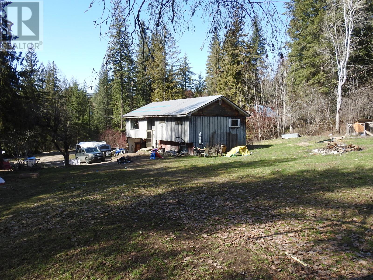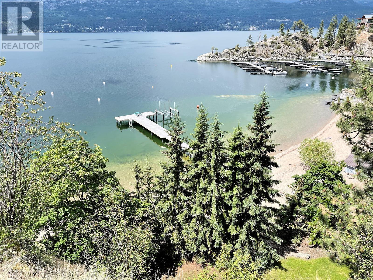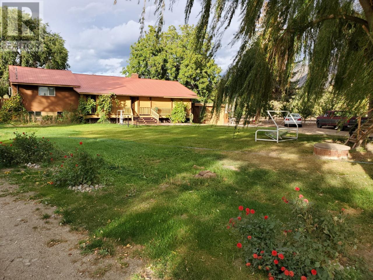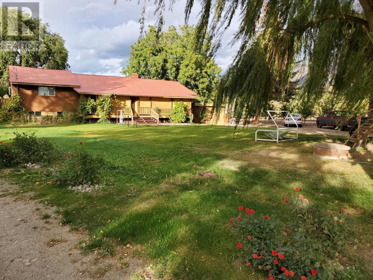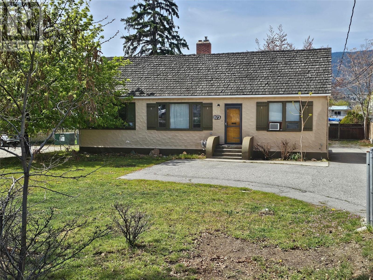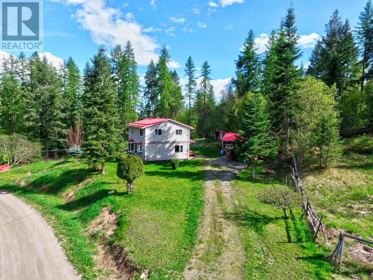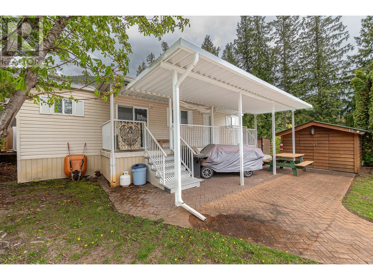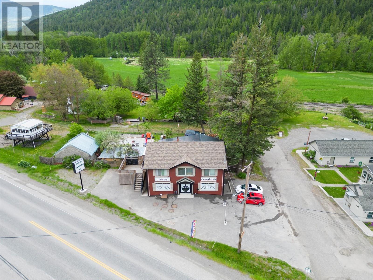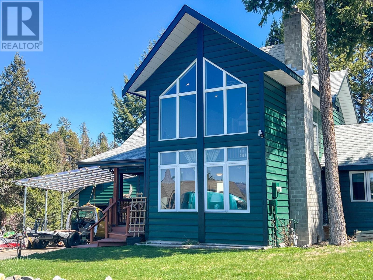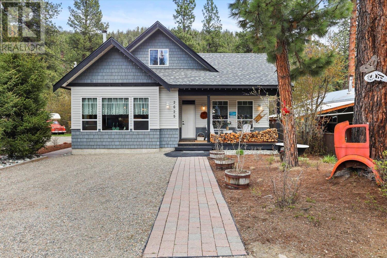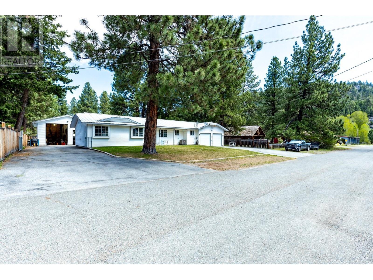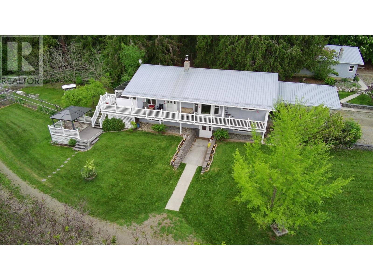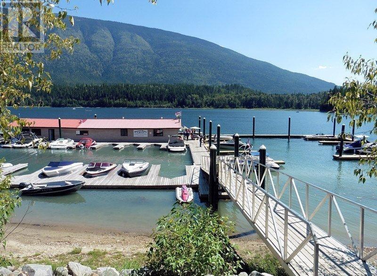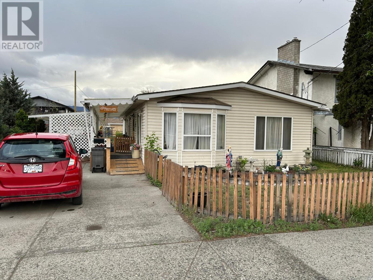1897 Blind Bay Road
Sorrento, British Columbia
1897 Blind Bay Road, truly a home like no other. Situated on over 2 acres with 320 feet of lakeshore on the renowned Shuswap Lake, this custom Timber Kings log home embodies the west coast chalet Canadian log home that many only dream about. The towering full logs in this home must be seen to experience the calming feeling of being surrounded by nature in a comfortable and cozy atmosphere that only log homes offer. Featuring a towering real stone fireplace on the main level, radiant in-floor heating plus forced air and central air, the home is perfectly climate-controlled. North-facing with the enduring strength of an old-growth forest, it stands unwavering in its stoic, majestic presence. Western exposure captures stunning sunsets over the lake, with lake views filtering through the trees.With 5 bedrooms, 4 bathrooms, and a detached triple garage, this property has ample space for all the toys needed to enjoy this lifestyle—and plenty of room for friends and family to enjoy it with you. Measurements were taken by Matterport, and due to the unique nature of a log home, measurements may vary. Additional plans for a 4-bay garage are also available. New home warranty commenced in 2018 with the builder. Check out the 3D tour and video. (id:60329)
Fair Realty (Sorrento)
Advantage Property Management
1331 Ellis Street Unit# 408
Kelowna, British Columbia
Experience downtown Kelowna living at its finest in this stylish two storey condo just blocks from the lake, restaurants, and shopping on Bernard. This trendy condo features soaring double high ceilings and a loft style upper level that adds modern flair and spaciousness. The open concept main floor includes a generous kitchen that flows seamlessly into the dining and living areas. The primary suite offers a walk in closet and private ensuite, while a second bedroom completes the main level. Upstairs, you'll find a third bedroom and second bathroom, along with a versatile flex room ideal for a home office, gym, family room, or kids’ play space. This upper level is all open to the lower level, giving it an airy and bright feel. Enjoy your morning coffee or evening wine on one of two private balconies. Additional features include underground parking. Whether you're downsizing, investing, or buying your first home, this unique condo offers comfort, style, and unbeatable location. (id:60329)
Sotheby's International Realty Canada
981 12 Street Se Unit# 19
Salmon Arm, British Columbia
Brand New Buena Vista Lane Townhomes – Now Selling Phase Three! Welcome to Unit #19 in Building F – part of the exciting Buena Vista Lane development. This unit is now ready for occupancy! This 3-bedroom, 2-bathroom townhome & spans 1455 sq ft over three levels and is designed with first-time homebuyers and investors in mind. Featuring: Modern, lane-style design with attached garage and private side entry; Quality Hardi-board exterior for durability; Lakeviews, Backyard patio, an additional open-space parking spot, and plenty of visitor parking; Full appliance package: Fridge, Stove, Dishwasher, Microwave, Washer/Dryer, Held Vacuum, and Window Blinds. Located in a 10-building development, right next to a childcare center and close to schools – ideal for families and renters alike. Buyer Incentives: Furniture package available to buyers for this unit! Financing packages available OAC: • With a $125,000 annual household income • 5% down + 5% GST • 4.59% interest over 25 years • Approx. $2,698.23/month mortgage payment Additional savings for personal residence: No Property Transfer Tax and government down payment assistance available & may qualify for the GST rebate once approved; Investor Highlights: Expected rental income: $3,000/month +7% Gross Cap Rate 20% down: 36% Gross Return on Cash Invested This is arguably the best value in the Shuswap – a turnkey opportunity for buyers to secure a brand-new home in a growing community! See the virtual tour! (id:60329)
Homelife Salmon Arm Realty.com
4435 Hallam Road
Armstrong, British Columbia
Hobby farm with an older 4 bed/2 bath home on 13.25 acres located a short distance from Armstrong. Home has level entry main floor with open kitchen/dining area, large living room with sunroom attached, 2 bedrooms and full bath with soaker tub. Upstairs is the primary bedroom with 3 piece ensuite bath and the 4th bedroom. New asphalt roof in 2021. Prime fertile agriculture land all perimeter fenced, with several hay and horse paddocks plus your own small vineyard planted to Foch wine grapes. The outbuildings consist of 35'x50' Shop with 2x12ft roll-up doors, 19'x48' Stable with 4 boxstalls plus Tack room, 30'x48' Hay-Cover with 14'x48' Lean-to and the old original 40'x48'Dairy Barn for extra storage. Domestic water supplied by community system plus additional domestic supply via Lampert Spring water licence. Great location close to many of Armstrong/Spallumcheen amenities. (id:60329)
Royal LePage Downtown Realty
3362 Skaha Lake Road Unit# 405
Penticton, British Columbia
Skaha Lake Towers, Phase 3: BRAND NEW & under construction, steel & concrete condos just a few blocks to Skaha Lake & parks! With completion in 2024, now is the time to pick your condo & choose from a selection of finishing colors & upgrade options. Every unit comes with a parking stall, a storage locker, window coverings and all six appliances. This 2 bedroom 2 bathroom plus den South West facing unit is 1212 sqft. Enjoy South West views. The kitchen has a large island and plenty of storage. The large covered deck with natural gas hook-up for a BBQ is perfect for eating and relaxing. There is a gas fireplace, gas fired hot water-on-demand, and forced air heating and cooling. There are several different finishing options to choose from including a list of upgrades. The building will have a recreation room, 2 hot tubs and bike lockers. Price includes the net GST. Call today for more details (id:60329)
RE/MAX Penticton Realty
3362 Skaha Lake Road Unit# 406
Penticton, British Columbia
Net GST Included! Here's your chance to get into a brand new and ready to move into condo near Skaha Lake! This 1232sqft unit faces South enjoying both morning and afternoon sun from its two separate decks. The open plan great room has a large kitchen in classic white shaker style, huge living and dining room with lots of space for any furniture arrangement, feature gas fireplace, and two patio doors to the two decks. Theres lots of storage with a foyer and closet, small laundry room off the kitchen, and lots of cupboard space. The den makes a perfect home office and theres a large second bedroom and full gust bathroom. The primary bedroom has its oen deck access, walk in closet, and ensuite bathroom with double sinks and large shower. Enjoy hot water on demand, gas bbq outlet, central AC & energy efficient heating. This brand new concrete & steel building is located just a short walk to Skaha Lake beach & parks + all the awesome trails and outdoor amenities it offers. The unit comes with a secure parking spot in the parkade & a storage locker located conveniently on the same floor as the suite! This complex is not only a stroll to the beach but other great amenities like Kojo Sushi, a bakery & pizza place, convenience stores, the Dragon Boat Pub, & fitness places like SpinCo! All appliances included & net GST is included in the purchase price! No age restriction & two pets allowed, this strata offers great flexibility! Long term rentals allowed no short term. (id:60329)
RE/MAX Penticton Realty
85 Ernest Avenue
Beaverdell, British Columbia
INVESTORS/RETIREE WANT TO BE! Mobile home park, Main home with 5 mobile homes, each home has 2 bedrooms and 1 bathroom, also has 10 storage lockers, 70,000 annual Gross income. Zero vacancy rate, Tenants are long term and amazingly work together to form their small community. Well produces plenty of water and has a water license, new water lines and septic in 2025. most tenants have their own gardens and the u/g sprinklers are on timers. Huge Shop for parking/projects/storage . 3 septic tanks to accommodate all residents. just a little over one hour to either Osoyoos or Kelowna . Less than an hour to Big White or the Midway border crossing (id:60329)
Royal LePage Kelowna
3362 Skaha Lake Road Unit# 408
Penticton, British Columbia
Net GST Included! Skaha Lake Towers, Phase 3: BRAND NEW & under construction, steel & concrete condos just a few blocks to Skaha Lake & parks! With completion in 2024, now is the time to pick your condo & choose from a selection of finishing colors & upgrade options. Every unit comes with a parking stall, a storage locker, window coverings and all six appliances. This 2 bedroom 2 bathroom plus den east facing unit is 1183 sqft. This unit has Eastern views and gets morning sun. The decks are totally private, and covered. The unit has 2 decks, lots of windows and an efficient open concept floor plan throughout the kitchen, living room and dining room. There is a gas fireplace, gas fired hot water-on-demand, and forced air heating and cooling. There are several different finishing options to choose from including a list of upgrades. The building will have a recreation room, 2 hot tubs and bike lockers. Price includes the net GST. Call today for more details . (id:60329)
RE/MAX Penticton Realty
3711 212 Road
Dawson Creek, British Columbia
Rare Find! Located only 10 minutes from Dawson Creek, BC is this beautiful 113 Acre property with 2 residences. The Main home features 4 beds, 3 baths, open living/dining/kitchen area, sunroom, and a detached 24' x 26' heated double car garage. The main home is heated with a H/E boiler system, air exchanger and new outside wood boiler. The Second home features 3 beds, 2 baths, cozy family room with vaulted ceiling, a porch with wood stove, private garden with greenhouse and a detached 28'x 42' heated triple car garage. Exterior Features include several outbuildings and storage sheds and a 36x42 cold storage equipment shop. Enjoy the numerous trails, gardens, multiple ponds, and a private recreational cabin heated by a wood stove. Approx 75 acres of land cultivated in hay, with the balance in mature trees. If you're looking for a unique acreage with a potential Inlaw home or mortgage helper than look no further. Call the Listing Agent for more info or to View. (id:60329)
Royal LePage Aspire - Dc
3711 212 Road
Dawson Creek, British Columbia
Rare Find! Located only 10 minutes from Dawson Creek, BC is this beautiful 113 Acre property with 2 residences. The Main home features 4 beds, 3 baths, open living/dining/kitchen area, sunroom, and a detached 24' x 26' heated double car garage. The main home is heated with a H/E boiler system, air exchanger and new outside wood boiler. The Second home features 3 beds, 2 baths, cozy family room with vaulted ceiling, a porch with wood stove, private garden with greenhouse and a detached 28'x 42' heated triple car garage. Exterior Features include several outbuildings and storage sheds and a 36x42 cold storage equipment shop. Enjoy the numerous trails, gardens, multiple ponds, and a private recreational cabin heated by a wood stove. Approx 75 acres of land cultivated in hay, with the balance in mature trees. If you're looking for a unique acreage with a potential Inlaw home or mortgage helper than look no further. Call the Listing Agent for more info or to View. (id:60329)
Royal LePage Aspire - Dc
1837 Archibald Road Unit# 115
Blind Bay, British Columbia
Experience the allure of 'The Conundrum' in Blind Bay, a waterfront sanctuary on Shuswap Lake. This enchanting retreat features 5 bedrooms, 3 bathrooms, a spacious double garage, and a 4ft concrete crawlspace. Enjoy sun-kissed decks with sweeping views, a salt water hot tub for starlit relaxation, vaulted ceilings, and a private buoy with shared dock access. Live the dream in this year-round haven where every detail exudes warmth and charm. 'The Conundrum' invites you to unwind and indulge in lakeside magic, where tranquility and enchantment are woven into every corner. (id:60329)
Century 21 Lakeside Realty Ltd
215 Union Street
Nelson, British Columbia
Visit REALTOR? website for additional information.A gem with major recent reno's! 2 unique custom built spaces in this highly sharable oasis in central Nelson! Terraced, quiet, mature trees, ample garden space! Level off street parking. Unique retro & modern design. On demand hot water & in floor heat. 200 amp. Mtn & lake views! Gorgeous home! (id:60329)
Pg Direct Realty Ltd.
3531 Keiran Road
Nelson, British Columbia
Visit REALTOR website for additional information. EXECUTIVE Style *Gorgeous views of Kootenay Lake *Ideal for large family on the go *HUGE well kept shop & garage *Public access to beach nearby *Landscaped private lot *Beautifully maintained & move in ready *2 Levels of living space *Gallery & impressive brick floor to ceiling 2 sided fireplace *Amazing bright chef?s kitchen & island *Full complement of std appliances *Updates to yard & 2018 roof *Covered wrap around deck *Hardwood & ceramic tile flooring *Vaulted ceilings *Covered back deck w/ 10 man hot tub *Formal dining *Family room *SPACIOUS bedrooms *Built in closets *Office *Den *Main floor laundry *Master ensuite bath *Fully finished studio cabin *Wonderful firepit & patio area *Raised planters w/ small pond & waterfall *Home is ideal to run a business from *Potential to develop a very cozy Air BnB or studio rental (id:60329)
Pg Direct Realty Ltd.
1200 Rancher Creek Road Unit# 322abcd
Osoyoos, British Columbia
WORLD CLASS RESORT. Spectacular view of golf course and mountains from this FULL SHARE PET FRIENDLY 1 Bdrm, 1 bath luxury apartment. Each of Spirit Ridge's 226 condos, suites, and villas boast an ambience that encourages you to settle in right away, with spacious, fully equipped kitchens and cozy fireplaces. Fully equipped and ready to enjoy yourself or leave it in the rental pool to cover your ownership costs. The Spirit Ridge/Hyatt Unbound Resort has two pools, two hot tubs, two workout rooms, and two top rated restaurants. A part of Canada's only desert, it is situated above gently sloping vineyard and glittering Osoyoos Lake with dramatic Cascade Mountians hugging the resort from the East. COmplimenting the luxury condos are the award winning Nk'Mip Winery, Desert Cultural Center, 9 hold golf course, riding stables, and a beachfront bar and wharf. This is a Leasehold interest in land. (id:60329)
Exp Realty
1612 Flume Road
Barriere, British Columbia
Nestled on a sprawling 19.62-acre lot with river frontage, this custom-built rancher offers a harmonious blend of comfort, efficiency, and natural beauty. Designed for hassle-free living, this 3-bdrm, 2 -baths rancher prioritizes easy maintenance. A warm and inviting open floor plan ensures seamless flow between living spaces. The bright central country kitchen boasts ample cupboard and counter space. Imagine cooking with a propane range, wall oven, and side-by-side fridge freezer. The open dining area is perfect for entertaining guests & provides access to a spacious covered deck (10 x 18) where you can unwind and enjoy the serene surroundings. Stay cozy with efficient propane radiant heating. A central wood stove adds rustic charm and warmth. Additional insulation ensures energy efficiency year-round. Includes a spacious shop with a new 100-amp electrical update. Listed well below assessed value (id:60329)
Royal LePage Westwin (Barriere)
1135 Main Street Unit# 1
Okanagan Falls, British Columbia
Professional office space for rent. Centrally located on Main Street. Brand new renovation top to bottom. Office has a separately controlled heat pump (heat and AC) and it's own wifi and wired internet connection. Office is large and could support multiple desks, or a sitting area or work tables. Full bathroom with shower. (id:60329)
Century 21 Assurance Realty Ltd
5460 Anderson Way Unit# 103
Vernon, British Columbia
NOW COMPLETE - This unit is 4,032SF at $9,442.67 per month plus GST and Utilities. 5460 Anderson Way offers eight commercial flex small bay strata units. This unit offers 3,076sf of main floor area and 956sf of mezzanine space, ready for tenant improvements. Located in the growing North End of Vernon, with prominent exposure to Hwy 97, these units are constructed with precast concrete insulated panels and provide individual storefronts. Each unit includes a mezzanine and the warehouse has 26 foot clear ceiling height. Also available for Sale. (id:60329)
Royal LePage Kelowna
6030 Main Street Street
Oliver, British Columbia
Be your own boss! Big Al's Bakery & Deli! - rare opportunity to purchase a well established food service business with a strong year over year growth trajectory for both revenue and profitability! Great staff and loyal and growing customer base with unique market position (200% revenue growth 2017 to 2022!). Signed NDA required for showings and review of financials and favourable, assumable lease. This is a highly appealing share sale opportunity inclusive of valuable intellectual capital including well established branding. Seller is willing to indemnify for liabilities (if any) up to date of completion. This is your opportunity to front a great, local business fixture in Canada's Wine Capital in the beautiful South Okanagan! Square footage per Matterport. Buyer to verify independently if important. (id:60329)
Royal LePage South Country
310 Co-Op Avenue
Oliver, British Columbia
Welcome to the heart of Oliver, BC, the bustling hub of the South Okanagan Valley, famously known as the ""Wine Capital of Canada."" Nestled amidst picturesque views, this commercial gem boasts the largest space in town, nearly 50,000 SqFt, ideal for any entrepreneur. Strategically located with easy access to the USA border, it offers unparalleled convenience for any cross-border operations. Embrace the thriving community spirit and tap into a diverse labor force, ensuring the success of your ventures. This centrally situated property, zoned C3, is a rare find, offering immense potential for growth and prosperity. With a spacious storage yard and a prime location, it's a lucrative opportunity for investors and business owners alike. For sale and or lease, this property invites you to be part of Oliver's dynamic landscape. Priced at $2,750,000.00, seize the chance to secure your foothold in this flourishing community and unlock boundless possibilities. (id:60329)
RE/MAX Wine Capital Realty
1200 Rancher Creek Road Unit# 304abcd
Osoyoos, British Columbia
FULL ONE BEDROOM Enjoy the morning sun on your private deck and experience breathtaking vistas of the Cascade mountains from this luxurious 1-bedroom suite at Spirit Ridge Vineyard Resort & Spa, a distinguished member of the unbound collection by Hyatt. Allow our proficient hotel management to maximize revenue from your residence when you're not indulging in its comforts. This fully furnished and well-appointed suite ensures a seamless stay. The resort offers a plethora of amenities including a golf course, vineyard, winery, and desert cultural center. Indulge in culinary delights at the restaurant and bistro, rejuvenate at the spa, or take a refreshing dip in one of the two outdoor pools complete with a waterslide. Unwind in the hot tub or steam room, stay active in the exercise facilities, and enjoy the convenience of housekeeping services. Benefit from various owner privileges and explore travel exchange opportunities. Contact us for further details, keeping in mind that all measurements are approximate. Please note this property is a pre-paid crown lease situated on native land, managed by a Homeowners Association with applicable fees. (id:60329)
Exp Realty
4515 Beasley West Road
Nelson, British Columbia
For your private Beasley acreage paradise! Peaceful, surrounded by nature & only moments from the storied community of Nelson & the trail head of the South Slocan Rail Trail. This luxurious South facing home is open & up-lifting, designed by Architect Thomas Loh. Locally sourced timber frame wood, hand-picked indigenous Ymir rock this home was built with family & natural light in mind. 4 bedroom & 2.5 bath upstairs, plus a walk out basement 1 bed 1 bathroom suite. You will feel the cozy ambience immediately with in-floor heat & a timeless Ymir stone wood fireplace. Spacious kitchen, family room and dining area for everyday living. For those that love to entertain, the formal living room has complimentary architectural elements with an array of light from large windows and transoms, stone fireplace, beautiful timbers, Cherry cabinetry/open shelving and open timber frame ceiling. A games room and wet bar in the walk out basement for family and friends to enjoy. Endless mountain vistas available from the decks and patios for your indoor/outdoor living options. The detached double car garage has a loft for storage. Nelson and the area offer multiple recreational activities & opportunities only 25 mins YCG. You must see this exquisite home in person which can be arranged by booking a private tour through the listing agent. Please see the drone footage and the virtual tours on the listing agent?s website and ask for a feature sheet to see all the extras this home has. Imagine! (id:60329)
Sotheby's International Realty Canada
1200 Rancher Creek Road Unit# 434c
Osoyoos, British Columbia
QUARTER SHARE 643 Sq Ft, 1 bdrm, 1 bath on top floor with great mountain and golf course views. 9 foots ceilings are unique to the 4th floor units. The Spirit Ridge/Hyatt Unbound resort provides a full range of services and amenities....7,000 sq.ft. conference centre, private beach on Lake Osoyoos, 3 food-and-beverage offerings, 2 pools, waterslide, hot tubs and cabanas. The award winning Nk'Mip Cellars Winery, Sonora Dunes Golf Course and Nk'Mip Desert Cultural Centre are all part of this world class tourist destination. Relax and enjoy personal use of your suite or put it in the rental pool and let Hyatt generate carefree revenue for you. All measurement are approximate and should be verified. This property is NOT freehold strata. It is a prepaid crown lease on Native Land. There is a Homeowners association and HOA fees apply. (id:60329)
Exp Realty
2127 Pleasant Dale Road W
Blind Bay, British Columbia
QUALITY BUILT HOME SHOWCASES BREATHTAKING SHUSWAP LAKE AND COPPER ISLAND VIEWS. This luxurious 4 bedroom, 3 bathroom home is located on a quiet street in a great neighborhood. Stunning home boasts close to 3000 sq. ft. of living space, with beautiful custom work throughout. Features include: Open concept kitchen and formal dining room, island with seating for three, high quality stainless steel kitchen appliances & quartz counter tops. Pantry, laundry and baking center are all in one room adjacent to the kitchen. An abundance of windows and skylights throughout the home maximize the light and views. Gorgeous oak hardwood flooring throughout the great room w/ an open oak stairway leading to the lower level and a stunning 2 sided tiled fireplace that is shared by the Den. So much attention to detail. Large Master bedroom features panoramic lake views, built in gas fireplace, walk-in closet, 5 piece en-suite w/ jetted tub and access to the deck from master bedroom. Beautifully terraced landscaped yard w/ large area suitable for a 30x30 shop & RV parking, wrap around paved driveway and plenty room to park all your toys! Oversized double car garage w/ double doors 9' x 8'. Relax, enjoy and soak in the views from the 900 sq ft of deck on 2 levels w/ partial covered on the upper deck. A real pleasure to view. (id:60329)
Century 21 Lakeside Realty Ltd
1200 Rancher Creek Road Unit# 122b
Osoyoos, British Columbia
QUARTER SHARE OF NEWLY RENOVATED 2 BEDROOM / 2 BATH UNIT IN A WORLD CLASS RESORT. Mountain views from the quiet, private balcony of this luxury apartment. Each of Spirit Ridge's 226 condos, suites, and villas boasts an ambience that encourages you to settle in right away, with spacious, fully equipped kitchens and cozy fireplaces. Enjoy it yourself or leave it in the rental pool to cover some of your ownership costs. The Spirit Ridge/Hyatt Unbound Resort has two pools, two hot tubs, two workout rooms and two top rated restaurants. A part of Canada's only desert, It is situated above a gently sloping vineyard and glittering Osoyoos Lake with the dramatic Cascade Mountains hugging the resort from the East. Complimenting the luxury condos are the award wining Nk/Mip Winery, Desert Cultural Center, 9 hole golf course, riding stables, 2 restaurants and a beachfront bar and wharf. This is a Leasehold interest in land (id:60329)
Exp Realty
360 Mccurdy Road
Kelowna, British Columbia
Nice corner lot on McCurdy Rd. Property is part of a land assembly and is being sold as part of the assembly. (id:60329)
Royal LePage Kelowna
1483 Main Street
Olalla, British Columbia
This unique almost 1/2 an acre (0.482) is located 25 minutes from Penticton and 10 minutes to Keremeos. 2 bedroom, 1 bathroom home has a 16x24 detached workshop for the handy person in the family. Carport with additional secure storage and a circular driveway that will accommodate RV's, bring the pets as this corner lot is fully fenced with chain link. Enjoy the summer months in the 11x11 screened in front porch that wraps around or take a walk over the bridge to find your own private creekfront paradise. Home features: Natural gas furnace, range & newer HWT. Spectacular screened in sun porch and wrap around deck, large multi purpose room with washer/dryer could be family room/hobby/office, vinyl windows, Osborne wood stove (needs WETT) laminate flooring, fresh paint, 2005 septic tank and bed, 2019 metal roofing. (id:60329)
Century 21 Horizon West Realty
4729 Lakeshore Road
Kelowna, British Columbia
Bring your vision! Nestled between two orchards, this 6.6 acre property in the ALR has incredible potential for a variety of uses. Want privacy and space for your dream estate? Want to build an estate vineyard? Want to have space for horses? This property has many existing trees and has never been farmed. Current zoning will support a home plus structures used for agriculture, including greenhouses, farm retail sales stands, and those structures associated with crop storage, on-farm processing, stables, alcohol production facilities, and tasting facility or lounge, and temporary farm working housing which may be located outside the residential footprint. The house was built in approximately 1959, and in spite of its age, pride of ownership and caring upkeep still shows with the entire property. There is a wood stove in the lower level and has been WETT certified, the upper level fireplace is Gas. Expansive lake views from the upper part of the acreage. Just minutes from the Lower Mission shopping, restaurants, beaches, H2O, hiking and walking trails. (id:60329)
Century 21 Assurance Realty Ltd
441 Oak Avenue
Sicamous, British Columbia
Welcome to your new sanctuary! This stunning 3-Level split house offers the perfect blend of space, comfort and convenience with a peaceful neighbourhood setting. This home offers many features including 4 Bedrooms, each bedroom is designed with your comfort in mind, providing ample space for relaxation and privacy. 1 1/2 Baths, 2600 square feet with generous living space spread across three levels, there's room for the whole family to spread out and enjoy. Situated on a 1/2 Acre you can embrace the joys of outdoor living, perfect for gardening, recreation, or simply soaking in the sunshine. Just installed a new roof so you can rest easy knowing your home is protected, providing years of worry-free living. A Generac System to keep you prepared for any power outages and ensuring your home stays powered when you need it most. A 34' x 18' Wired Shop for all hobbyists and DIY enthusiasts! 2-11'x20' sheds and the crawlspace provides ample room for storing outdoor gear, seasonal decorations and more. 12' x 40' carport keeps your vehicles, boats etc.. protected from the elements. Enjoy the best of both worlds with a quiet neighbourhood setting that's still within walking distance to schools, beaches, and local eateries. Don't miss your chance to make this remarkable property your own. Schedule a showing today and start envisioning the endless possibilities for your new life in this beautiful community of Sicamous, known as a Four Season Destination. (id:60329)
RE/MAX At Mara Lake
279 Valley Road
Kelowna, British Columbia
Large 4 bedroom, grade level home with spacious room sizes. Large living room, family room, games room as well as an open and bright kitchen. Huge covered deck, private back yard and workshop. Property has been used as a hay field operation but could be converted to orchard, vineyard or hobby farm. Gently sloped parcel close to all amenities. Park, school, shopping and transit. (id:60329)
Royal LePage Kelowna
50 East Poirier Road
Mara, British Columbia
160 acres of timbered property with older home and cottage. Johnson Creek runs through the property along with several natural Springs. Open pastures totaling 7 - 10 acres. Located at the end of 2- no-through roads, Davey Rd. to the South and East Poirier Rd to the North. Terrain is rolling at the bottom to steeper near the top. Old skid trails run through the property allowing access to the corners. Hydro service available. Potential development with approximately 65% of the land located outside the ALR. Unique private property with many options for the right buyer. (id:60329)
Royal LePage Downtown Realty
110 Russell Road
Vernon, British Columbia
Sand, Sunsets & Space. This is a rare Gem with approx. 3 acres & 415 feet of gorgeous level Lakefront with a Home, Cottage & Shop awaiting your ideas....dream big, this property has it all and more! Large lawn area at Lakeside with the kind of privacy only a large acreage can provide and all gated and fenced. The upper area is huge with fruit trees, shop and an amazing rock bluff view of the lake and mountains. Recent dock with 16,000 Lb lift, end of the road privacy, expansive lawn, wide and deep lake frontage and crystal clear water awaits you. Truly, this property will inspire you and provide decades of enjoyment and memories. There is only one of these properties, don't wait to make it your own! (id:60329)
RE/MAX Vernon
166 Park Rill Road
Oliver, British Columbia
Nestled just minutes North of Oliver, this expansive property encompasses nearly 30 fertile acres of farmland. The main residence, spanning 3,000 square feet, has 2 bedrooms and 2 bathrooms. Noteworthy features include: inlaid hardwood flooring in the living room, architecturally designed ceilings, 330-square-foot covered deck and a divided unfinished basement. The spacious master bedroom includes a walk-in closet and a private exterior access point. Additionally, there’s a 1-bedroom guest cottage, currently leased. Approximately 4 acres are dedicated to ground crops, while the remaining land offers pastoral beauty. Fruit trees dot the landscape, and a single attached garage, 400-square-foot detached workshop, greenhouse, and a well enhance the property. Water rights along the river add to its allure. All measurements are approximate. For a viewing, reach out to the listing agent today! This diverse farm spans 28.88 acres, featuring a variety of fruit and crop production. It includes 1 acre of peaches, and 4 acres of wine grapes, with varieties such as Gewürztraminer, Sauvignon Blanc, Gruner Veltliner, and Cabernet Franc. Additionally, the farm has 1.5 acres of table grapes, 4.5 acres of cherries, with Lapin and Titan varieties known for their rich flavor, and 3 acres of Albion strawberries. 13 acres dedicated to ground crops, cultivating a wide range of vegetables for local markets (id:60329)
RE/MAX City Realty
166 Park Rill Road
Oliver, British Columbia
Nestled just minutes North of Oliver, this expansive property encompasses nearly 30 fertile acres of farmland. The main residence, spanning 3,000 square feet, has 2 bedrooms and 2 bathrooms. Noteworthy features include: inlaid hardwood flooring in the living room, architecturally designed ceilings, 330-square-foot covered deck and a divided unfinished basement. The spacious master bedroom includes a walk-in closet and a private exterior access point. Additionally, there’s a 1-bedroom guest cottage, currently leased. Approximately 4 acres are dedicated to ground crops, while the remaining land offers pastoral beauty. Fruit trees dot the landscape, and a single attached garage, 400-square-foot detached workshop, greenhouse, and a well enhance the property. Water rights along the river add to its allure. All measurements are approximate. For a viewing, reach out to the listing agent today! This diverse farm spans 28.88 acres, featuring a variety of fruit and crop production. It includes 1 acre of peaches, and 4 acres of wine grapes, with varieties such as Gewürztraminer, Sauvignon Blanc, Gruner Veltliner, and Cabernet Franc. Additionally, the farm has 1.5 acres of table grapes, 4.5 acres of cherries, with Lapin and Titan varieties known for their rich flavor, and 3 acres of Albion strawberries. 13 acres dedicated to ground crops, cultivating a wide range of vegetables for local markets (id:60329)
RE/MAX City Realty
2960 Upper Slocan Park Road
Slocan Park, British Columbia
Visit REALTOR? website for additional information. Located south end of Slocan Valley in Slocan Park! Perfect for the farming family! Eligible for Farm Status *Schools nearby and on a bus route *Loft barn *Hug Chicken Coop *Fantastic garage & attached shop *Wrap around decks w/ views *Covered deck area *Living spaces graced by 26ft vaulted ceilings *Large open country kitchen & dining area *Birch wood cabinetry & fir flooring *Open floor concept *Amazing gallery area *Wonderful brick hearth & chimney *Master suite w/ private deck *Built in closets *Spacious bedrooms *3 nicely appointed baths *HUGE family room w/ potential to be a full separate suite *Private & very peaceful location backing onto the mountain w/ excellent sun exposure all year long *Must see to get ALL the details on this RARE property w/ easy commute to Nelson or Castlegar! (id:60329)
Pg Direct Realty Ltd.
873 Main Street
Penticton, British Columbia
Developers and Investors this centrally located home is zoned RM3 for multi-family units. The Main Street location is close to downtown, schools, transit and restaurants making it attractive for people that want an active lifestyle. This comfortable family home has a second floor primary bedroom with 3 piece bathroom and sitting area for some privacy. The main floor has some original hardwood flooring in the living room, sunroom and dining room for extra character. The washer & dryer are newer, the dishwasher is new and the range hood is also new. There are excellent tenants in place paying rent plus utilities. Buyer to verify measurements if important. Call for more information! (id:60329)
RE/MAX Wine Capital Realty
693 Ninth Avenue
Midway, British Columbia
A little house on a double lot, if you like gardening and designing this could be an opportunity to redo an old lady of a past time i the history of Midway. This scenic little town has the best climate with very little snow and a lot of sun. You can grow almost anything. Lots of options here, rebuild, redo, it's up to you. (id:60329)
Macdonald Realty
1365 Granary Road
Creston, British Columbia
Visit REALTOR? website for additional information. Charming country home *Located on dead end road *Backs onto Crown Land *Private & family oriented community *Recent updates to windows *Tongue & groove pine ceilings & wainscoting w/exposed timber accents *Open main floor concept *Covered front entry w/quaint dutch door to dining room *Bright & spacious living spaces *Country kitchen w/pine wood cabinets *Main floor laundry w/ample storage *Stair assist to 2nd level *Upper level has 2 bedrooms but huge potential to have 3 *Cozy den or office space that could be bedroom 3 *24x10 Carport w/attached 16x32 work shop *Lovely partly covered deck *Master bedroom has balcony *Room to build a garage *Great opportunity to put in garden & more *Mature fruit trees *Small storage shed *Very peaceful & private *Ideal for young family or young people who want a piece of rural life without the chores of a large acreage. (id:60329)
Pg Direct Realty Ltd.
8242 Highway 97a Highway Unit# 13
Sicamous, British Columbia
Sledders or Boaters will love Club Mara Resort which is an exclusive gated recreational resort located along the shores of Mara Lake. This prestigious property is dedicated to creating unforgettable experiences for families, friends, and those seeking endless fun. Here are the key amenities offered by Club Mara: Take a refreshing dip in the indoor heated pool. Unwind and soak in the outdoor hot tub. Stay active and fit in the well-equipped gym. Enjoy social gatherings and entertainment in the clubhouse. Engage in friendly matches on the tennis & basketball courts. Let the kids have a blast at the playground. Relax in the serene park or under the gazebo.: Dive into fun at the beach with exciting water trampoline and swim dock. Convenient access to boat fuel and marina facilities. 2-bedroom, 1-bath Park Model on a large corner lot, that has lots of parking for the toys. It features a covered deck and patio area, perfect for morning coffees or evening gatherings and only steps leading to the beach. The large 8x10 storage shed keeps outdoor toys organized. This park is open year-round for recreational use only. Don’t wait…come start your memories. (id:60329)
Coldwell Banker Executives Realty
1608 Zwicky Road
Kaslo, British Columbia
Visit REALTOR? website for additional information. Charming country home with over $280,000 OF EXTENSSIVE UPGRADES *Acreage is Sub- Dividable & carries 2 REGISTERED physical addresses making subdividing very easy! *Fibre optic internet installed *Multiple water springs *Feature open log detailing *Cedar tongue & groove panel *2 skylights *Custom arched doorways *Potential to have a rental suite *Some equipment included *New water line installation *Main floor features lovely living & dining area, patio doors to the wrap around deck & beautifully renovated kitchen w/ new appliances & soft close cabinetry *3 spacious bedrooms with walk in closets *Family room *Laundry & basement walk in entrance *NEW Carport & storage *Office space *Kids playground *Updated barn *Fenced garden w/ 2 additional open gardens *Under deck storage. *Insulated separate office. (id:60329)
Pg Direct Realty Ltd.
5661 97 Highway
Falkland, British Columbia
Excellent visibility for this high quality 3360 square foot Commercial building located just off Highway 97 in Falkland! Built in 2009, the building features a main floor retail space currently operating as a Cannabis dispensary, a full mostly finished basement with a separate loading dock, plus a very nicely done 1120 square foot 2 bedroom, 1 bathroom residential suite upstairs. The 0.12 acre lot has good parking and access off the Highway, and it would be hard to find better exposure to through traffic. Water supply is municipal, and the septic was engineered to accommodate a high consumption Commercial enterprise. If you are looking to buy a home and a place to run your business, this could be the ideal set up for you! Live upstairs and have your business on the main floor - no commute necessary! Seller also owns the Dispensary, and is selling the licence, business assets/equipment, and remaining inventory and accessories separately, listed as MLS 10314356. Residential suite is currently tenanted on a month to month basis. (id:60329)
RE/MAX Commercial Solutions
351 Daladon Place
Logan Lake, British Columbia
Visit REALTOR website for additional information. Welcome to your family sanctuary at the end of a quiet cul-de-sac in Logan Lake. This 3-bed, 3-bath haven invites you with a new porch into a living room boasting vaulted ceilings and amazing views. Skylights allow natural light throughout. Solid maple kitchen with its chef's delights and charming dining area with large window. Retreat to the master's jacuzzi and bay window oasis of the master bedroom, or descend to the cozy family room and game room down. Outside, a .24-acre Eden awaits, complete with a dreamy shop, carport, and greenhouse. A home of serenity, privacy, and endless joy awaits your embrace. Schedule your visit today. (id:60329)
Pg Direct Realty Ltd
2625 Otter Avenue
Tulameen, British Columbia
Step back in time to Tulameen, BC, where the air is clean, the water is clear, time moves slower and everyone knows your name! This Tulameen GEM, known by many as the ""Just a Glass of Wine - Air B&B,"" is looking for new owners that will appreciate the charm and character that has been lovingly built into this unique, profitable property! OTTER LAKE, BEACH AND PARK are a block away. Quality built in 2018, the 2-5-10 warranty gives peace of mind so you can spend your time making memories with family and friends; fishing, boating, floating, quading, biking, hiking, hunting, kayaking, surfing, it's all here! Kettle Valley Railway trailheads are nearby, the fun never stops in this amazing community, approx. 3 hours from the hustle and bustle of the Fraser Valley. Need MORE ROOM for family and friends? Check! The LOT NEXT DOOR is also for sale and set up with RV SITES. Together these properties make a great family retreat and/or Air B&B revenue property with existing clientel. Please call or text to learn more about this ONE-OF-A-KIND, FUN FILLED, FOUR SEASON, MEMORY MAKING property today! (id:60329)
RE/MAX Treeland Realty
146 1st Street
Tulameen, British Columbia
Tulameen 3 bed, 3 bath rancher with 4 garage bays for all your toys. Set on a large 12,000 sqft double lot. This home is fully set up for full time living with propane heat and air conditioning, metal roof, 2 bay attached insulated garage, up in the high end of town that has not flooded. There is also a large detached 2 bay shop/garage with 3 garage doors making it accessible to pull through from lane-way right into your driveway. Shop has its own 200 amp panel. Half is also fully insulated & includes wiring for welders, heaters, compressors, other half with 12 foot door and 34 foot length plenty of room for an RV. Extra's include: propane furnace with AC, inground sprinklers, built in vacuum, paved driveways, lane access, all garage doors motorized. Very close proximity to the Trading Post ( store, liquor store, post office, restaurant) and is situated on some of the highest ground, in town, that has never flooded. Enjoy a very short stroll to the covered ice rink/basketball court or a 10 min walk to the beach at Otter Lake where great boating and fishing can be found. Also less than 5 min walk to Tulameen River. Extensive trails around town for ATV/snowmobile enthusiasts. (id:60329)
RE/MAX Colonial Pacific Realty
3635 Phillips Road
Creston, British Columbia
A rare find as this land has two roads that the new owner can access the property from 37th street and Phillips rd.This 20.65 Acre Parcel once sustained 1200 Apple trees , and it could again it has a Timothy gras mix crop on it currently. The House has 4 beds and 3 baths and has been well maintained also has a composite deck built around half of the large home with many pluses built in especially to enjoy the property.There is a Pole shed , shop, Chicken coop and 4 sheds on the East side of the property as well as a horseshoe shape driveway with ornamental trees and fruit trees planted on the side of. Lining the driveway, built with large vehicles in mind . The West side of the property has a sturdy Hay shed , Storage shed , as well as an old home used for storage. With a carport . The shop is 28x 40 . The Well delivers an impressive per minute outflow that the owners enjoy daily . The trees on the East side of the property provide privacy to this beautiful home. (id:60329)
2 Percent Realty Kootenay Inc.
118 Maguire Road
Osoyoos, British Columbia
AMAZING LOG HOME OF ALMOST 2,200sqft PERCHED ON A BEAUTIFUL HILLTOP SETTING OF 11.4 ACRES! This is your opportunity to be away from the crowd in this peaceful wilderness environment close to nature yet only 15 minutes from downtown Osoyoos. This comfortable log home is surrounded by a multitude of roles gardens and several outbuildings, a 935 sqft garage and workshop with 2 rooms each with wood burning pellet stoves, a garden tool shed, open metal roof, wood shed for storage, outdoor log washroom facility. This beautiful treed property has Haynes creek running through its southern corner. Lots of water - 2 wells - one for irrigation and one for domestic use. Located a short drive to downtown shopping, restaurants, the best wineries, multiple golf courses, recreation, schools, Mt. Baldy ski resort, and more! Must see! All measurements should be verified if important. (id:60329)
Exp Realty
1753 3a Highway
Castlegar, British Columbia
Visit REALTOR? website for additional information. First time on market for decades! Absolutely stunning yard with a fully renovated country home on 12 BEAUTIFUL ACRES! Surrounded by natural stone patios, gorgeous lawn and flowering shrubs *Centrally located 10 minutes from Castlegar and 25 min to Nelson *Move In Ready is the key phrase here *$60,000 of renos inside & out *Bright, spacious living areas *Fantastic kitchen *High quality commercial grade lino *Wrap style deck *Fully serviced mobile home pad ready for a new home to either rent for extra income or have the family stay with you *Work shop *Amazing fire pit area *Pantry *Cellar *Garden *Covered back deck/patio area *Under deck storage *Pump house *Room to develop more to make your own *Perfect home for gardeners & people who love to tinker or a small family who loves the outdoors *On school bus route & near public transit (id:60329)
Pg Direct Realty Ltd.
1142 Seymour Arm Bay Road Road
Seymour Arm, British Columbia
Here is a fantastic opportunity to own a piece of beautiful Shuswap Lake. Escape to paradise on 1.6 acres of waterfront bliss! This secluded property located in rural Seymour Arm, offers over 500 feet of pristine shoreline nestled in a naturally sheltered bay, creating a haven for relaxation and adventure. This remarkable property boasts: A charming 1-bedroom caretaker cabin - perfect for weekend getaways or accommodating guests. Two existing water connections - ensuring you're ready to build your dream home. An existing foreshore license with almost 20 years remaining on the current marina - a valuable asset for boat enthusiasts! Approvals are in place of plans for building your own waterfront home, rental cabins, or even a 4-plex! - The possibilities are endless. The owners have recently upgraded the store and invested into a new building on land to ensure this is a turnkey business. The original floating Daniels Store still remains and could be restored and used for many other uses. The store and Marina consist of a General Store with liquor licence, over 35 boat slips rented to seasonal customers, and gas and propane pumps . Don't miss this once-in-a-lifetime opportunity to secure your slice of Shuswap Lake paradise in Seymour Arm (id:60329)
Royal LePage Downtown Realty
2388 Quilchena Avenue
Merritt, British Columbia
Great convenient location Easy walk to shops, schools and recreation. Lots of parking, fenced yard, covered patio. This lovely 3 bedroom one level home has a spacious kitchen, big living room, lots of windows and a wonderful skylight. There are 2 full bathrooms and separate laundry room. Large shed/shop. Easy to view. Call now. (id:60329)
Laboutique Realty (Kelowna)



