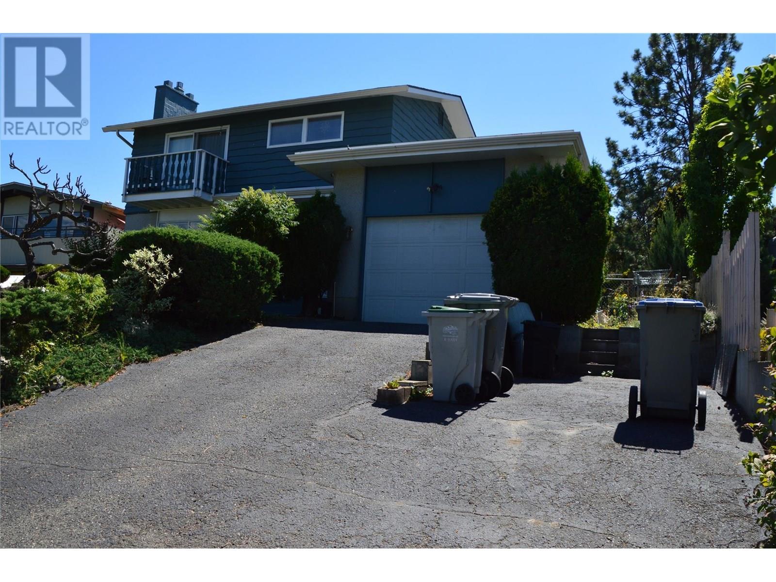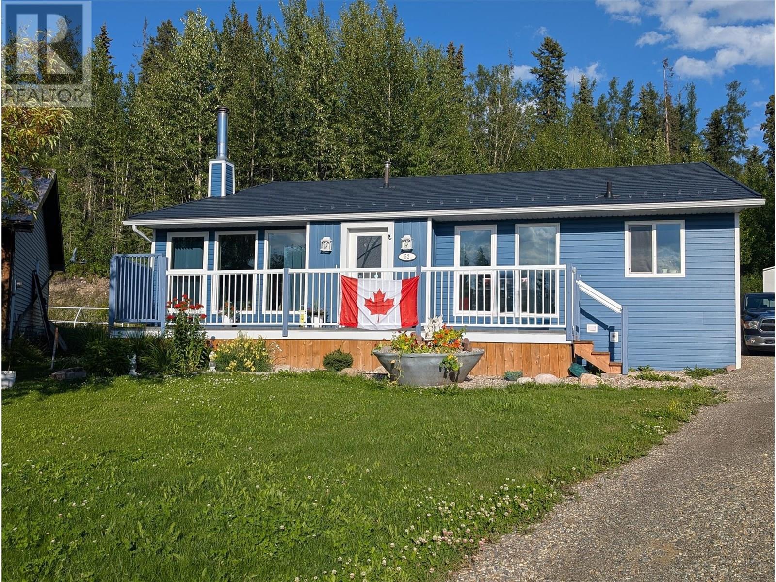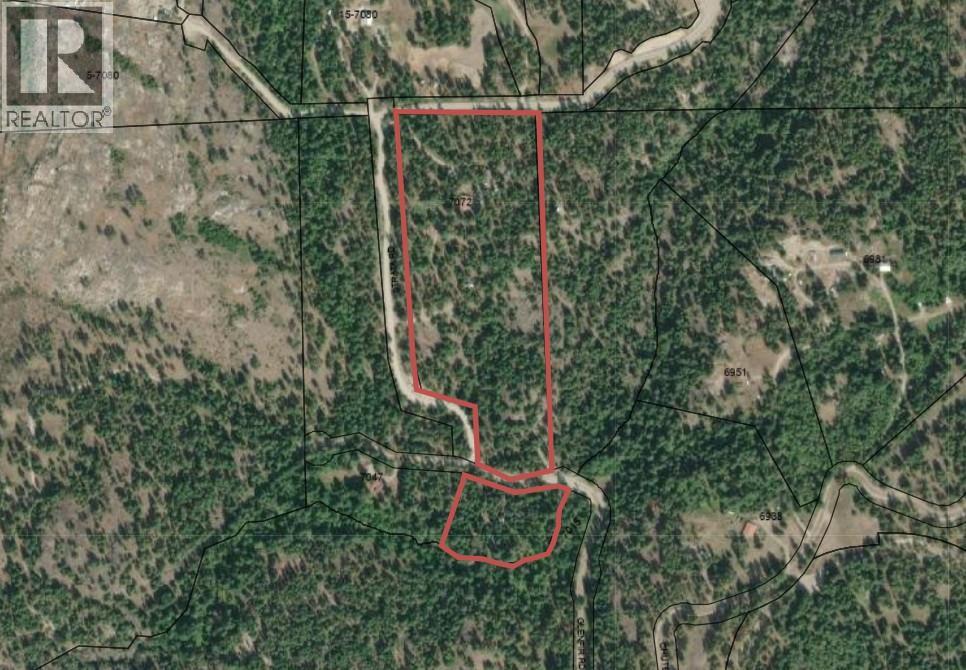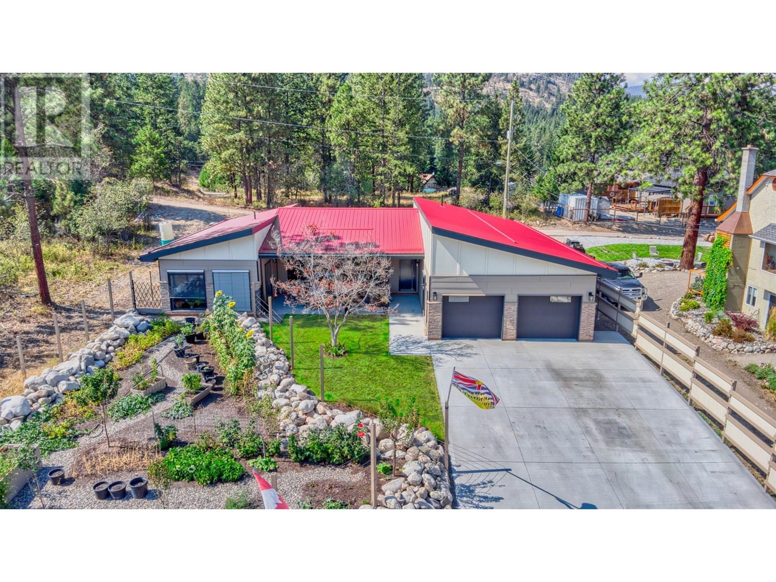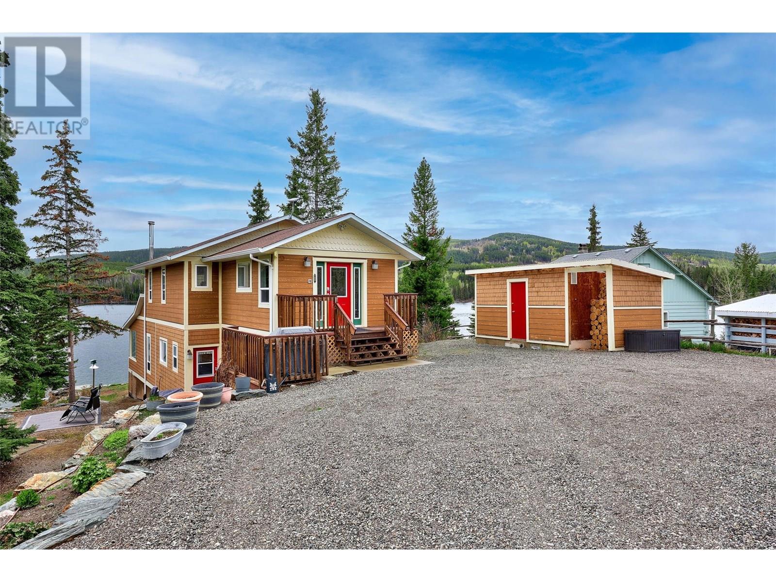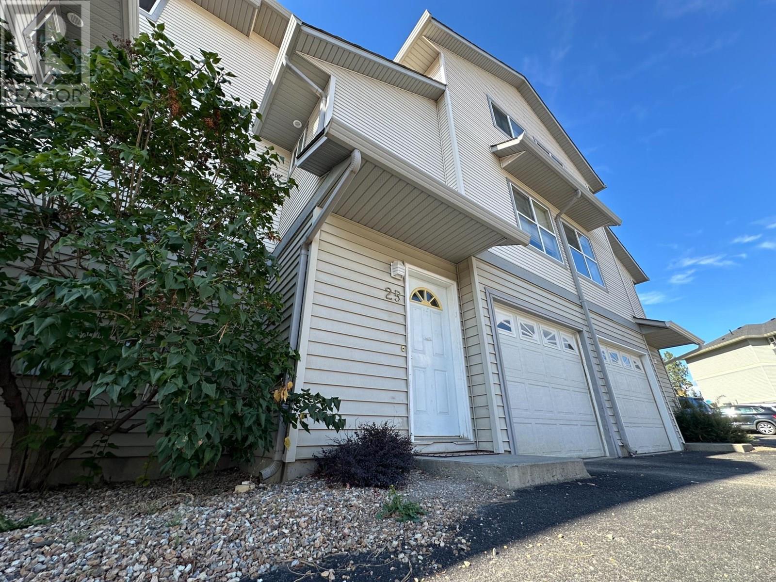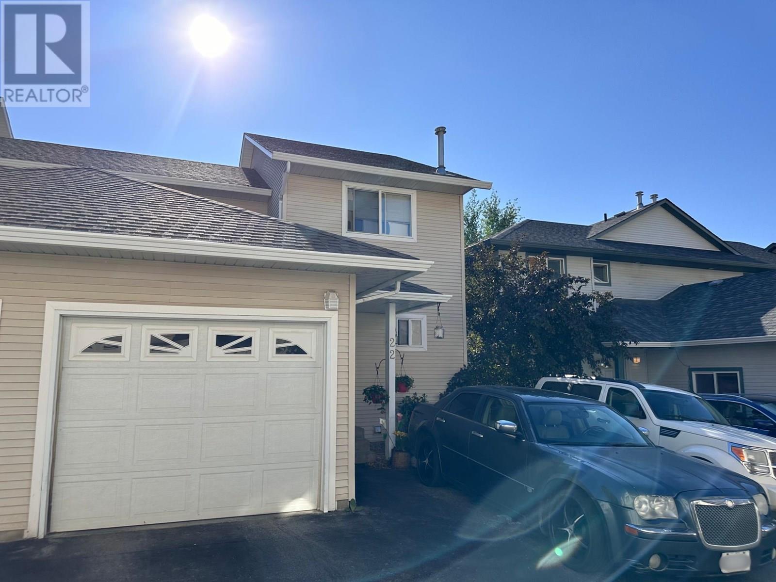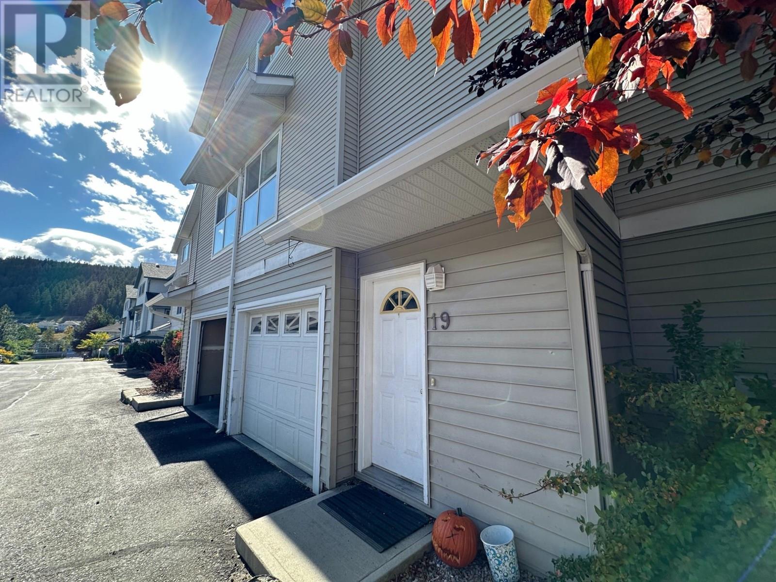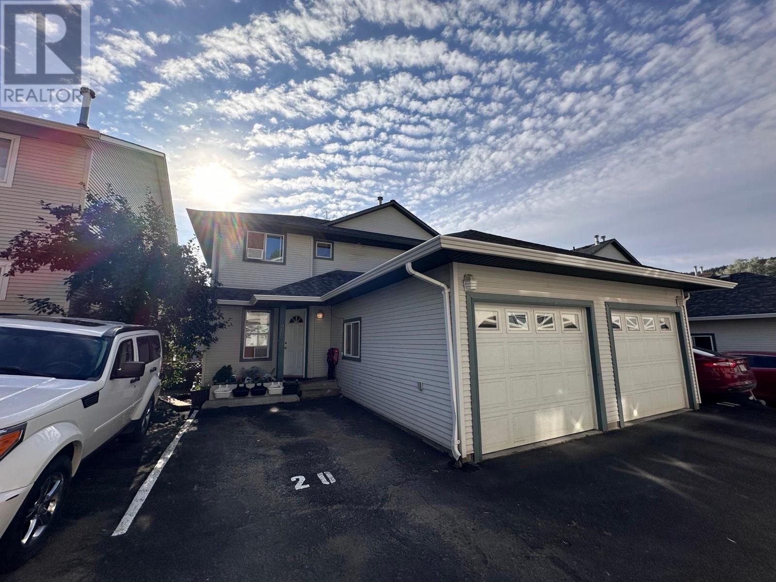507 Strathcona Terrace
Kamloops, British Columbia
Amazing West End location with river views. This 3 bedroom 3 bath home is looking for a new family. The main floor features the kitchen, powder room, dining room and the living room with a fireplace and great views. Upstairs boasts a full bath and 3 bedrooms with the primary bedroom having a 3 piece ensuite. Downstairs has the laundry/storage area as well as a rec-room. Furnace and A/C have been upgraded. The large yard has underground sprinklers and alley access. Quick possession is possible. (id:60329)
Royal LePage Westwin Realty
52 Sukunka Place
Tumbler Ridge, British Columbia
4 LEVEL BACK SPLIT HOUSE 2 BDRMS OFFICE BATH UP;KITCHEN DINING L/R ON MAIN, 2 BDRM BATH LAUNDRY ON LOWER LEVEL, PARTIALLY FINISHED WORK RM IN BASEMENT;BACK YARD SLOPED AND NEW LANDSCAPE W ADDED LARGE BACK DECK AND ADDED PRIVACY DECK, ; DRIVEWAY & PRKING AT SIDE OF HOUSE; ALL DIMENSIONS ARE APPX. STEEL SHAKE LOOK ROOF WITH HIDDEN FASTENERS. BACKS ON TOWN FOREST WITH QUAD/SLED/HIKING TRAIL ACCESS. ADDED 2"" RIGID INSULATION ON ALL EXTERIOR WALLS-VERY ENERGY EFFICIENT (id:60329)
Comfree
2210 Louie Drive Unit# 26
West Kelowna, British Columbia
No expense spared renovated affordable home! Centrally located, within walking distance of all types of amenities. All appliances are newer. The private backyard and patio are perfect for enjoying the Okanagan summer. One covered parking and one additional space conveniently situated right at your front door and visitors parking a short walk across the road. This home has a great layout that will work with all your needs, from the large living room to the nook in the kitchen it will impress you the moment you walk in the front door. Do not wait on this one as it will not wait for you. (id:60329)
Stilhavn Real Estate Services
7072 Glenfir Road
Naramata, British Columbia
Nestled on 17.5 acres of serene, treed landscape, this charming log home offers peace, privacy, and stunning south-facing views of Okanagan Lake stretching all the way to Penticton. With 4 bedrooms and 2 bathrooms, the home features a spacious verandah perfect for relaxing and taking in the natural surroundings. The basement adds flexibility with a rec room and 2 bedrooms, while the detached double garage includes a shop and a bonus upper-level space ideal for hobbies, more storage, or turn it into a guest space. A dream for nature lovers and outdoor enthusiasts, the property offers room for horses and endless adventure right outside your door. All this just minutes from Naramata Village and only 15 minutes to Penticton! Contact the listing agent to view. Court ordered sale. (id:60329)
Royal LePage Locations West
514 Mountain Drive Lot# 160
Vernon, British Columbia
Nestled in the peaceful and picturesque community of Westshore Estates, this beautifully designed single-level rancher offers the perfect blend of quality, style, and convenience. Just minutes from the sparkling shores of Okanagan Lake, this 3-bedroom, 3-bathroom home is an ideal retreat for families, retirees, or those seeking a serene lifestyle in the heart of nature. Enjoy the open-concept living, dining, and kitchen areas, perfect for entertaining or relaxing with family. This gem boasts cutting-edge ICF (Insulated Concrete Form) construction, ensuring exceptional energy efficiency, superior soundproofing, and enduring durability. Differentiating features include an oversized 24 x 28 garage, large pantry, efficient heating and cooling heat pump, and on demand hot water heater, in-floor radiant heating, triple glaze low emission windows, high quality imported exterior doors and metal security shades. Enjoy the seamless flow between the contemporary kitchen, dining area, and living room, perfect for entertaining and everyday living. The fully landscaped yard offers plenty of space for gardening, barbecues, and outdoor enjoyment. This home offers a peaceful escape while being close to local amenities, hiking trails, and lake activities. Whether you're drawn to the tranquility of Westshore Estates or the allure of Okanagan living, this rancher provides the best of both worlds. Don't miss this opportunity to make this your forever home and book your showing today! (id:60329)
Chamberlain Property Group
3910 32 Avenue Unit# 2
Vernon, British Columbia
Discover your new home in this 2-bedroom, 3-bathroom unit located within a welcoming and well-maintained complex. This immaculate residence exudes pride of ownership. The modernized kitchen offers functionality, while the expansive master bedroom features an ensuite. Enjoy entertaining on the private patio connected to the living room. Forced air furnace and AC system, eliminating high electric baseboard costs. Poly B has been replaced. Nestled in a peaceful area with great neighbors, this home is close to all amenities and requires low maintenance. New epoxy in the garage. No age restrictions. Pets allowed with some restrictions! Make it yours today! (id:60329)
Royal LePage Downtown Realty
3848 Rainbow/3861 Water St Drive
Kamloops, British Columbia
Lac Le Jeune Lakefront on massive .74 acre double lot! Rare opportunity to own a nicely renovated lakefront home in desirable area of Lac Le Jeune, only 25 minutes from Kamloops, 2 hours from Kelowna and 3 hrs from Vancouver. Beautifully renovated home in 2005 includes two large lakeview bedrooms up, primary with walk in closet, including dream 4 piece bath with stand up shower and soaker tub. Entertain family and friends on your stunning main floor with incredible lake views from the open kitchen, dining, and living room areas. Kitchen includes high end appliances including induction stove. Enjoy your morning coffee, or unwind after a long day on your year round enclosed porch with expansive views of the lake. This property has so much to offer including massive total 32,374 sq ft double lot, includes .33 acre second lot off of Rainbow dr - perfect for adding a second dwelling, The property includes 135’ of waterfront, large 28x24 heated garage with 200 amp power, 32 ft dock with area to entertain, terraced garden area, room to host family with RV access on right hand side of property and so much more. Lac Le Jeune has so much to offer with paddleboarding, kayaking, fishing, hunting, snowmobiling and so much more. Enjoy the warmth and energy savings with a cozy wood stove. Perfect home to live year round, or getaway from the hustle of the city life. Includes 2 water licenses. Easy to show, all meas approx (id:60329)
Royal LePage Westwin Realty
1920 Hugh Allan Drive Unit# 25
Kamloops, British Columbia
Who’s ready for their next chapter in Pineview Heights? 25-1920 Hugh Allan Drive A 2-storey designed townhome offering a thoughtful three-level layout with room to grow. The ground floor features a large foyer, office or flex space, laundry area, and single-car garage with extra storage. The main floor showcases an open kitchen, dining and living space, plus a 2-piece guest bath and access to your private backyard. Upstairs, three bedrooms and a full bath offer a quiet retreat away from main living areas. With an exterior parking stall included, this home provides both functionality and flexibility. Located steps from a large city-maintained park and nearly direct transit to TRU, Pineview Heights offers the privacy of a natural setting with city convenience. The roof levy has already been fully paid by the seller, making this one of Kamloops’ best all-around values. (id:60329)
Royal LePage Westwin Realty
1920 Hugh Allan Drive Unit# 22
Kamloops, British Columbia
Now offering 22-1920 Hugh Allan Drive, a tenant-occupied 3-storey townhome in a quiet and connected Kamloops community. Featuring 3 bedrooms, 2 bathrooms, and a full unfinished basement ready for future development, this home is ideal for investors or families seeking functional space with lasting value. The kitchen is tucked away but keeps the main floor social with a clever pass-through design to the dining and living area. All bedrooms are located upstairs, offering separation from the living space. With a single-car garage, an exterior stall, and a peaceful setting just steps from a city park, hardcourt, and walking trails, this property delivers privacy without sacrificing access. Direct transit to TRU and proximity to Kamloops’ amenities add even more appeal. The roof replacement levy has been fully paid, giving the next owner added long-term value and peace of mind. (id:60329)
Royal LePage Westwin Realty
9700 Santina Road Unit# 16
Lake Country, British Columbia
This exceptional modern townhome is thoughtfully designed with high-end finishes and premium features throughout. The chef-inspired kitchen boasts a full suite of KitchenAid appliances, including a French door refrigerator, a gas cooktop with an electric oven, a built-in microwave, a dishwasher, and a convenient beverage fridge. Enjoy year-round comfort with energy-efficient Navien on-demand hot water, boiler heating, and a dedicated A/C unit for cooling. The elegant white stone electric fireplace adds warmth and style to the living area. The primary suite offers a spa-like en-suite with a skylight and soft under-cabinet lighting. Outdoor living is unmatched with three spacious decks: an east-facing deck with peek-a-boo views of Kalamalka Lake perfect for morning coffee, a large south-facing deck with glimpses of Wood Lake—plumbed and ready for a hot tub—and a third deck off the entry for added outdoor space. Additional highlights include a rough-in for a central vac, two oversized garage stalls with built-in storage, and access to a beautifully landscaped common garden area. Ideally located near Kelowna International Airport, Lake Country amenities, scenic walking and biking trails, and just one kilometre from a brand-new RV storage facility. This home offers a rare combination of luxury, functionality, and convenience in one of the Okanagan’s most desirable communities. (id:60329)
Sotheby's International Realty Canada
1920 Hugh Allan Drive Unit# 19
Kamloops, British Columbia
Step into value and versatility with 19-1920 Hugh Allan Drive—A 2-storey inspired townhome offering privacy and flexible living across three levels. The upper level features three bedrooms and a full bath, ideal for creating a restful space away from the bustle. The middle floor includes an open-concept kitchen, living, and dining area with a 2-piece guest bath and backyard access. On the entry level, you’ll find a welcoming foyer, laundry, garage with storage, and bonus flex space. A second exterior parking stall rounds out the convenience. Enjoy the peace of Pineview Heights with access to a huge city park, hardcourts, and walking paths just steps away—plus near-direct transit to TRU. Best of all, the roof replacement levy is already paid, giving the next owner peace of mind at this price point. Location, layout, and longevity—this one has it all. (id:60329)
Royal LePage Westwin Realty
1920 Hugh Allan Drive Unit# 20
Kamloops, British Columbia
Ready for a move with long-term upside? 20-1920 Hugh Allan Drive is a tenant-occupied, three-level townhome offering functionality, outdoor space, and exceptional value. The main floor features a galley kitchen, open living and dining area with access to a private yard—perfect for relaxing or entertaining. Upstairs, three well-sized bedrooms and a full bathroom create a cozy retreat. The lower level includes a full unfinished basement, offering additional storage or future development options. A single-car garage and exterior parking stall complete this ideal package. Located in Pineview Heights near a large city-maintained park and nearly direct bus service to TRU, this complex delivers quiet, green surroundings with quick access to everything Kamloops offers. The seller has prepaid the full roof levy, ensuring your investment stays solid for years to come. (id:60329)
Royal LePage Westwin Realty
