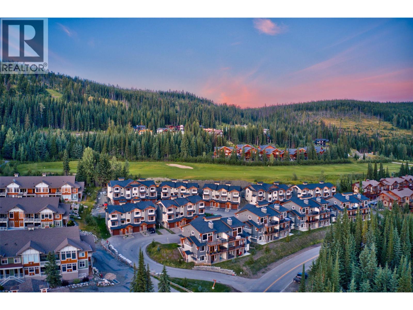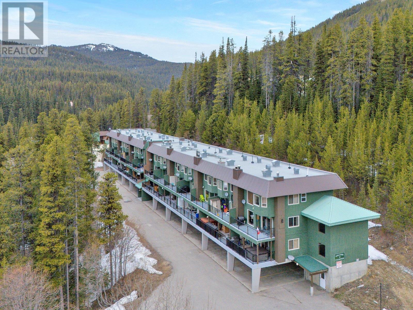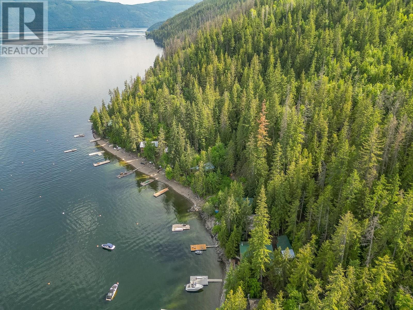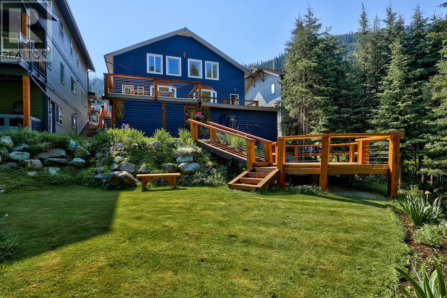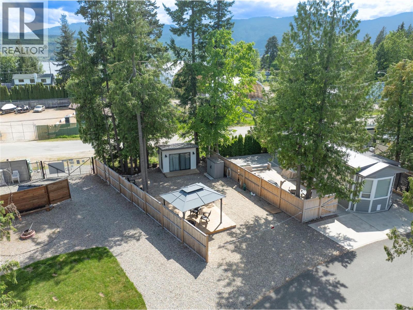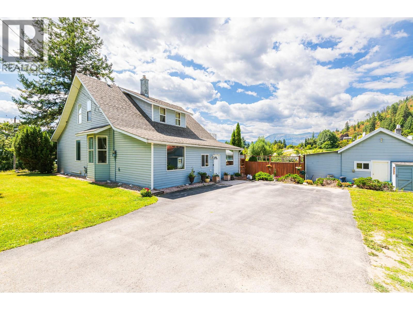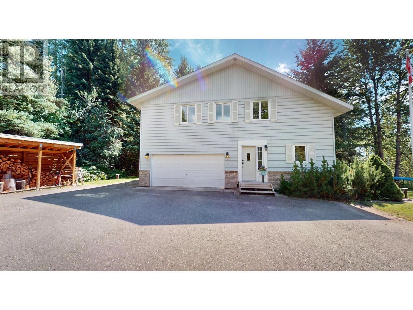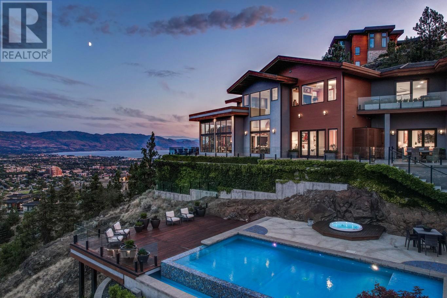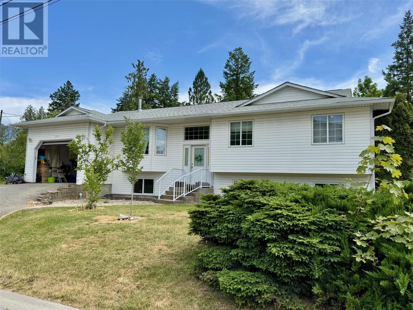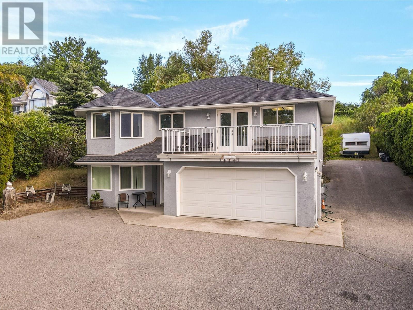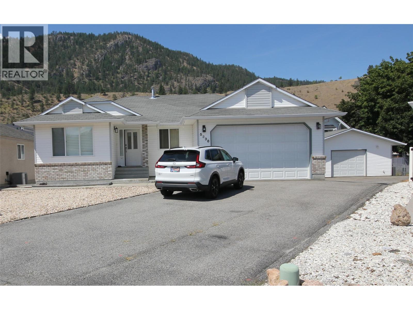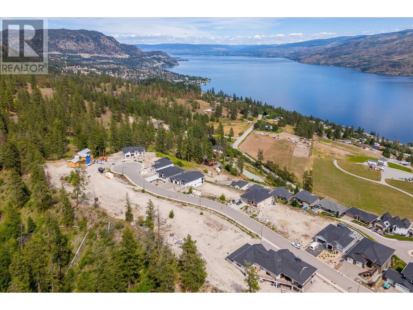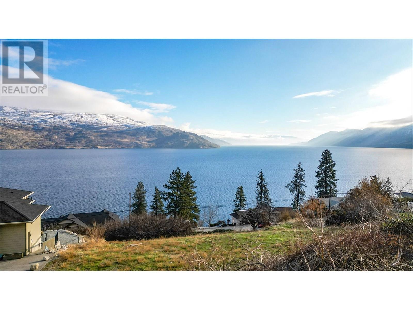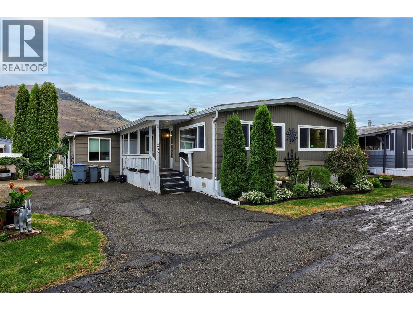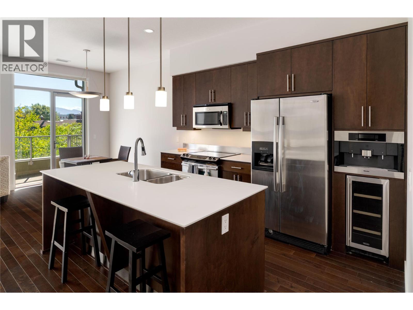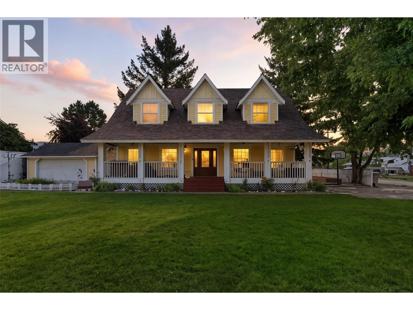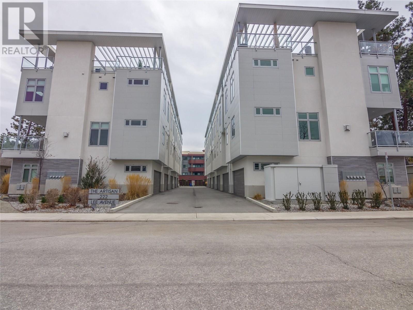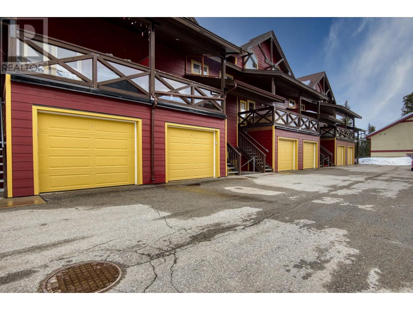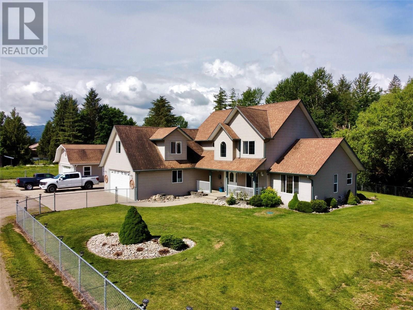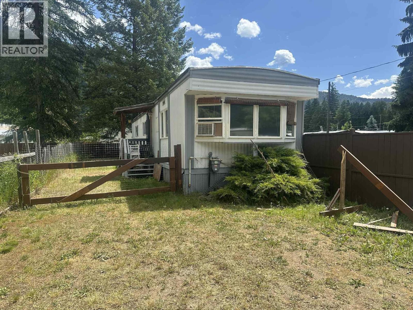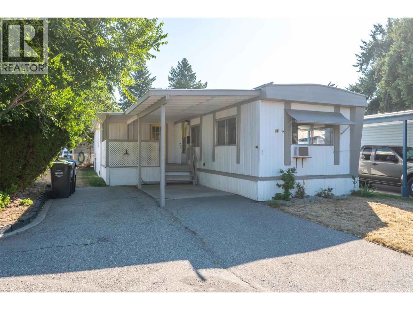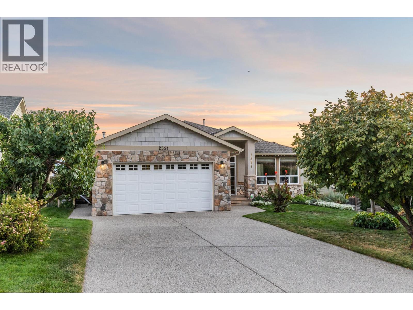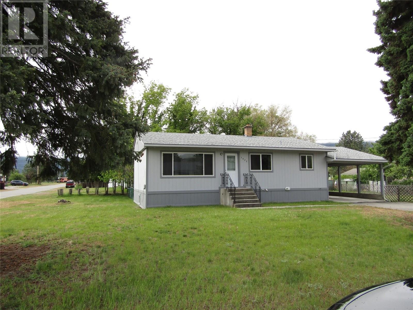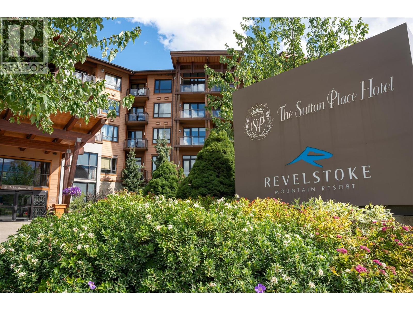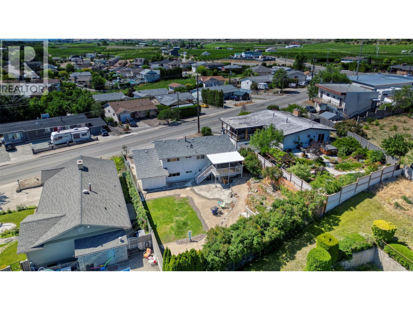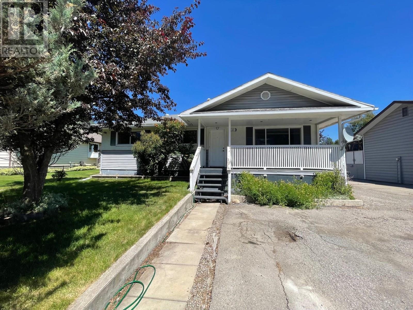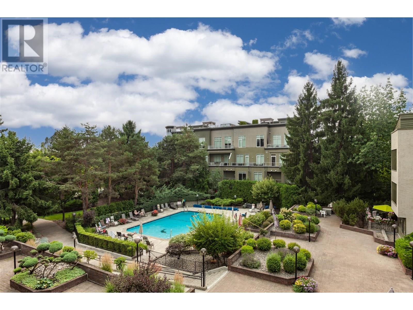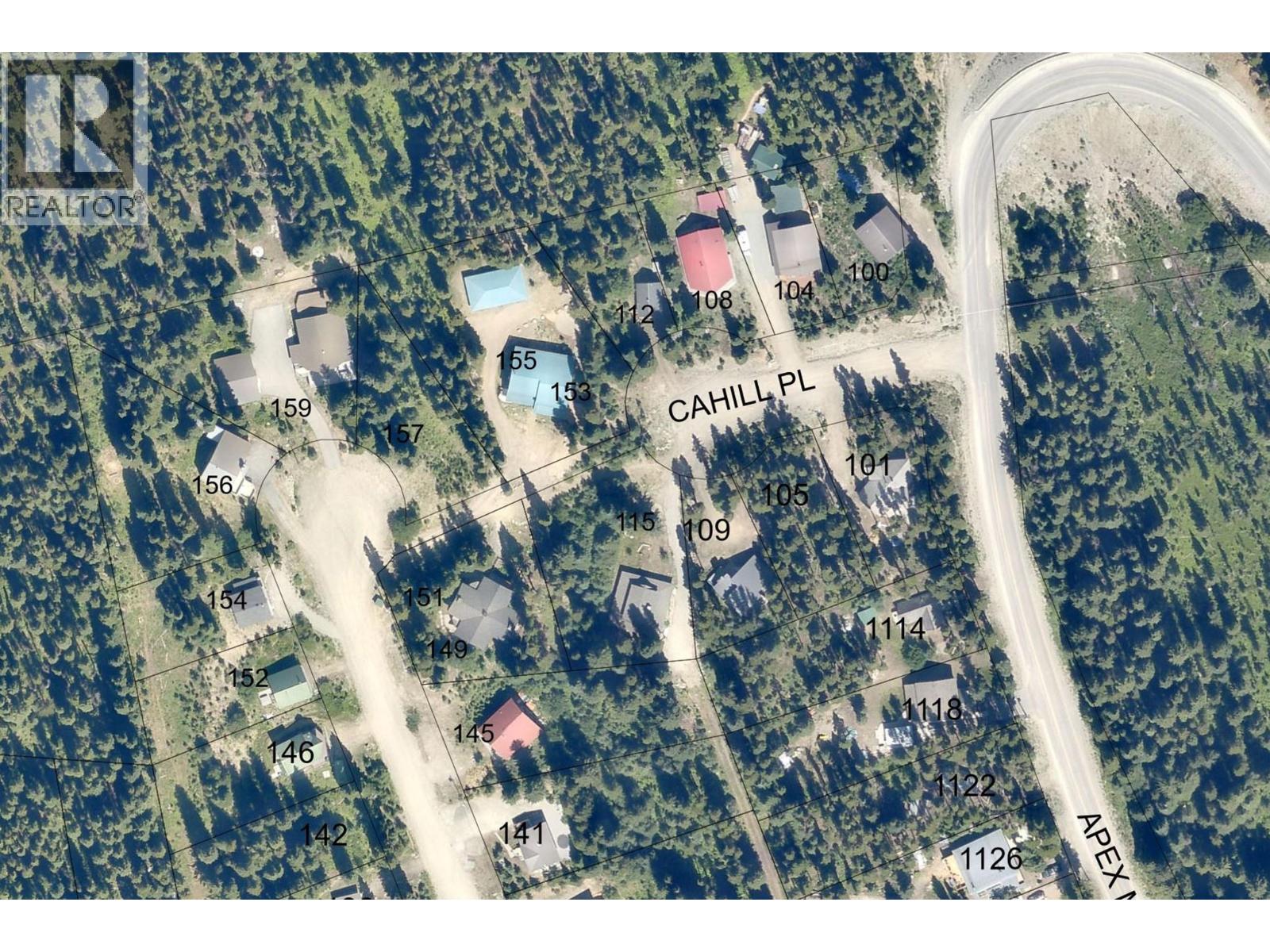5025 Valley Drive Unit# 26
Sun Peaks, British Columbia
Welcome to Echo Landing! This modern 2019-built condo offers an unbeatable four-season location. Enjoy true ski-in/ski-out access to the Orient and Morrisey chairlifts and an extensive network of Nordic and mountain bike trails. Inside, you'll find a spacious kitchen perfect for entertaining, featuring elegant quartz countertops, plenty of cabinetry, and an extra-large food pantry. Unwind after a day on the mountain in your private hot tub while taking in the outstanding panoramic views of Mt. Morrisey. With no rental restrictions, this fully furnished property offers great revenue potential, making it a perfect turnkey investment or personal mountain retreat. Located just a short walk from all village amenities and perfectly positioned across the street from the new tennis/pickleball courts and the future East Village hub. All measurements approx. GST applies. (id:60329)
Engel & Volkers Kamloops (Sun Peaks)
7161 50 Avenue Sw
Salmon Arm, British Columbia
RARE RIVERFRONT ACREAGE A rare opportunity to own a stunning 8.13-acre property along the Salmon River, nestled within the city limits of Salmon Arm. This peaceful retreat offers breathtaking views of Mt. Ida, Fly Hills, and the Salmon River Valley — a true blend of rural beauty with in-town convenience, and on city water! The beautifully updated 5-bedroom, 3-bathroom home features timeless 1974 architectural design with modern updates throughout, including vaulted cedar ceilings, exposed beams, and hardwood flooring on the main, a heat pump, new kitchen, finished basement and newly renovated bathrooms. The functional layout includes a dedicated office, spacious rec room, and workshop/storage area. Enjoy the expansive 572 sq ft patio complete with a hot tub, shade sail, and natural gas hookup for your BBQ — perfect for outdoor living. Step onto the large covered deck and listen to the birds as the river flows gently below. The property includes an attached double garage and an 18x14 A-frame shelter for extra storage. Over 6 acres of fenced grazing land are divided into 3 pastures, ideal for agricultural use. Established garden beds and perennials offer an abundance of raspberries, blackberries, mint, asparagus, rhubarb, and strawberries. Irrigation rights and a water license from the Salmon River ensure lush, green growth throughout the seasons. The Salmon River is clean and shallow in the summer, offering a sandy and pebble-bottomed swimming area — the perfect place to cool off on a warm day. (id:60329)
RE/MAX Shuswap Realty
2835 Canyon Crest Drive Unit# 2
West Kelowna, British Columbia
2,418sqft move-in ready walk-out rancher townhome with amazing views of Shannon Lake and $13,500 in upgrades included- this is your opportunity to enjoy the best of the West Kelowna lifestyle! Features include 2 bedrooms, 2 flex/den spaces, 3 bathrooms, and a double side-by-side garage. With the primary bedroom on the main floor, you'll enjoy easy access to the kitchen, living/dining area, and laundry room. The primary ensuite includes a deluxe soaker tub, double-sink vanity, semi-frameless glass shower, and walk-in closet. The high-end modern kitchen is outfitted with premium quartz countertops, a slide-in gas range, stainless steel dishwasher, and refrigerator. Downstairs, you’ll find an additional bedroom and bath, 2 flex spaces, and a large recreation room. Relax on your partially covered deck and lower patio, both with gorgeous views of Shannon Lake! Built with advanced noise-canceling Logix ICF blocks in the party wall for superior durability and insulation. Includes a 1-2-5-10 Year New Home Warranty and meets Step 4 of BC’s Energy Step Code. Located just 5 minutes from West Kelowna shopping, restaurants, and entertainment, and close to top-rated schools. Enjoy nearby nature with a small fishing lake, a family-friendly golf course, and plenty of hiking and biking trails. Take advantage of BC's expanded property tax exemption (conditions apply) - an additional $16,498 in savings. First time buyer? You may be eligible to save the GST - an additional approx. $46,245 in savings. Photos are of a similar home in the development. *Edge View Showhome is now located at 2-2835 Canyon Crest Drive, Open Sat 12-3pm *** (id:60329)
RE/MAX Kelowna
225 Clearview Road Unit# 903
Apex Mountain, British Columbia
Enjoy Apex this summer and be ready for ski season next year! Experience the ultimate ski getaway with this spacious townhome. Spread across two levels, this unit is perfect for families or groups seeking a cozy mountain retreat. The open-concept main floor features oversized rooms, including a bright living room with a decorative decommissioned fireplace and a spacious dining area. Step out onto the expansive 18x6 deck to take in stunning views of the ski hill. The full-sized kitchen includes a window overlooking a serene, forested hillside, while a convenient laundry nook and a half bath complete the main level. This unit is tastefully updated with fresh colors, newer appliances, and thoughtful touches for a warm atmosphere. It comes fully furnished, ready for you to move in and start enjoying mountain living. Added features include an outdoor heated ski locker, two covered tandem parking spaces, and a covered exterior walkway entrance. The complex welcomes all ages, allows rentals (including short-term), and is pet friendly. With no rental commitments in place, quick possession is available—just in time for various summer activities such as biking, hiking, and fishing! Once winter returns the unit is located within walking distance of the lifts, skating loop, hockey rink, and village center This townhome offers the perfect blend of privacy, convenience, and breathtaking mountain views. Contact the listing agent today for more information or to schedule a showing. (id:60329)
Chamberlain Property Group
1001 Antler Drive Unit# 101
Penticton, British Columbia
OPEN HOUSE SATURDAY AUGUST 30 10:00 - 11:00 AM. Welcome to your new home in The Ridge – a bright and stylish end-unit townhouse with 3 bedrooms and 4 bathrooms, perfectly set up for comfortable everyday living. This place backs right onto green space, so not only do you get stunning Okanagan Valley and mountain views, but you also have direct access to the park from your own backyard – one of the biggest yards in the complex. Inside, the open-concept layout gives you great flow between the kitchen, dining, and living areas. The kitchen has all the good stuff – quartz counters, a gas stove, stainless steel appliances, and plenty of space to cook and hang out. High ceilings and big windows keep everything feeling open and bright. Upstairs, the primary bedroom is roomy with a walk-in closet and a private ensuite featuring a double vanity and a marble-style shower. Downstairs, there’s a flexible bedroom with its own bathroom and garage access – perfect for guests, a home office, or even a gym setup. Located in a quiet and family-friendly neighbourhood near schools and walking trails, this home checks all the boxes for professionals, young families, or snowbirds looking for an easy-to-maintain home in the Okanagan. (id:60329)
Royal LePage Locations West
27 Crescent Bay
Sicamous, British Columbia
Welcome to your perfect summer retreat at 27 Crescent Bay, a stunning Shuswap Lake Front lot on Shuswap Lake just a short 10-minute boat ride from Sicamous. Situated on the west side of the lake, this property greets you with the warmth of the morning sun, while the evening brings a gentle coolness as it sets behind the mountain. Nestled among the trees, it offers peace, privacy, and an abundance of sunshine—ideal for generating solar power. This property has been a one family owned and enjoyed since 1962. Stay connected with cell service as you unwind on the beach, whether you're working remotely or simply scrolling while enjoying the view. This freehold lot provides the perfect opportunity to build your dream cabin or bring in an RV by barge. With a creek running down the lot next door on the left-hand side and boat-only access, it’s a rare and secluded getaway. Park your houseboat, gather around an evening fire pit, and embrace the beauty of lakeside living. (id:60329)
Coldwell Banker Executives Realty
1332 Burfield Drive
Sun Peaks, British Columbia
Custom-designed 3-bedroom, 3-bathroom, 1/2 duplex on a large lot backing onto McGillivray Creek, with private access via a natural wildlife corridor to a private pebbled beach. Welcome to a lifestyle of convenience and possibility! This property offers a unique opportunity to live and work from one location. 1332 Burfield Dr is zoned R-1 with a site-specific amendment permitting an office-based business. When you enter, you immediately feel the warmth of the woodwork throughout. The home has been extensively updated with new stainless-steel appliances, maple butcher block countertops, copper hardware, energy-efficient windows, and custom refinished timberwork. The top floor features two very large bedrooms and a ½ bath. The main floor includes a newly remodeled kitchen with stainless steel appliances, butcher block countertops, new cabinets, and slate floors. The living room boasts custom wood flooring and opens to a deck overlooking McGillivray Creek. A full bath and mudroom complete this level. The basement level offers a spacious open bedroom, private bath/laundry, utility room, and woodstove. Outside, the basement has a workshop area and a lock-off room/woodshed. Ample parking accommodates up to six vehicles, with additional overflow space for a boat and motorhome. For more information, visit copperbearlodge.ca or sunpeaksforsale.com. (id:60329)
RE/MAX Alpine Resort Realty Corp.
3558 Spiers Road
Kelowna, British Columbia
Gracefully positioned behind a gated entry on a manicured 0.42-acre property, this is a timeless craftsman-style residence offering privacy, a functional layout, and resort-style amenities just minutes from Kelowna’s finest conveniences. Showcasing exceptional quality throughout, this 4-bedroom, 5-bathroom home is designed for elevated everyday living. The chef’s kitchen is anchored by a generous sized center island, quartz countertops, and premium KitchenAid appliances, flowing seamlessly into the dining and living areas where wide-plank hardwood, custom built-ins, and a stone-clad gas fireplace create an atmosphere of luxury. French doors lead to an exceptionally private outdoor sanctuary complete with a covered lounging area, integrated audio, natural gas hookup, and a heated saltwater pool, a spa surrounded by mature cedar hedging, tiered gardens, and lush lawn. Thoughtful design extends indoors with a main-floor gym and ensuite, a versatile office, and a mudroom with built-in storage. Upstairs, the expansive primary retreat offers a spa-like ensuite with heated tile floors and a walk-in shower. Three additional bedrooms, a five-piece bath, laundry, and a bonus room with wet bar provide generous space for family and guests alike. The oversized triple garage is fully finished with epoxy floors, built-in cabinetry, and RV parking. This is a rare opportunity to own a gorgeous residence in a quiet, coveted enclave. (id:60329)
Unison Jane Hoffman Realty
3501 Tranquille Road
Kamloops, British Columbia
Rare opportunity to own this beautiful half-acre A1-zoned property in a rural setting close to Brock, complete with a dream shop with loft built for a mechanic! This 4-bedroom + den, 2.5 bathroom home offers 2,550 sq. ft. ready for your finishing touches. The main floor has an early American farmhouse style and features a bright living room, kitchen & dining room, family room, mudroom with yard access off of the small deck/porch, full bathroom and three bedrooms. Downstairs includes a spacious family and rec room, second bathroom, bedroom & den, laundry/utility room and a separate entrance — making it easily suitable. The shop built in 2014 is truly the highlight featuring basement storage, boiler system, plumbed-in compressor, a 30-amp plug for welders, powerful exhaust fan, built-in workbench, bathroom plus an upper loft with storage rooms to relax or entertain. Enjoy year-round convenience with the breezeway connecting home and shop. Recent upgrades include newer roof (2014), brand-new hardie board siding on the house (2025) & majority of windows are new. Just minutes to Kamloops Golf & Country Club, the airport, shopping, amenities and more — this incredible rural property won’t last long! (id:60329)
Century 21 Assurance Realty Ltd.
1131 Pine Grove Road Lot# 29
Scotch Creek, British Columbia
Escape to the serene beauty of Pine Grove RV Park Retreat in Scotch Creek, where leisure living meets modern comfort. This exclusive property offers a unique opportunity for seasonal enjoyment, with residency limited to 180 days per year. The site will easily fit an RV as long as 35' (maybe longer) with slides. Residents are only a short walk away from the private sandy beach with a roped off swim area. A custom shed/studio provides additional storage or creative space complete with AC and privacy curtains, hardwood flooring, tongue & groove wood ceiling, LED lighting, and Premium FIBO Wallboard (100% Watertight). The stone/gravel patio (with landscape cloth beneath) is a great area to set up your propane fire pit or a tent for extra guests. Your custom deck with a gazebo offers the perfect spot for outdoor relaxation or entertaining. Privacy is ensured with a brand new fence bordering the common area with your own gate to provide quick access to the road behind the site. (id:60329)
Fair Realty (Sorrento)
3140 Wilson Street Unit# 313
Penticton, British Columbia
OPEN HOUSE AUGUST 30, 11:30 - 12:30. Thoughtfully renovated 1 Bed 1 Bath condo in Tiffany Gardens. The renovated kitchen has been opened up from the original closed-off layout, with new epoxy countertops complimented with updated white cabinets and a matching extended pantry storage unit. The new vinyl flooring up and down tastefully complements the light and bright space by bringing in some colour dynamics. Under the stairs has been smartly renovated to include a built-in shelving unit with a second accessible storage. The loft space has been closed off, adding extra usable square footage to the bedroom, and also adding a layer of privacy to the home. Additionally, the bathroom has been completely renovated with a tasteful white appearance. There is plenty of storage inside the laundry room. The unit has 2 outdoor spaces to be enjoyed, additionally the bottom patio has a custom storage unit. On a quiet street, within walking distance to Skaha Beach, shops, parks, and school, this location is Penticton perfection. (id:60329)
Royal LePage Locations West
3460 Patsy Road
Kelowna, British Columbia
Architectural brilliance meets urban convenience in this 6-bedroom, 7-bath residence, including a 2-bedroom, 2-bath legal suite w/ Air BnB income potential. Just steps from Gyro Beach & Pandosy Village, this home pairs striking design with everyday functionality. Inside, soaring ceilings & floor-to-ceiling windows create an airy sophistication. A floating staircase anchors the open living space, where a dramatic fireplace feature, wide-plank hardwood, & exposed steel beam detail make bold statements. The chef’s kitchen is outfitted w/ sleek push-touch cabinetry, quartz surfaces, premium JennAir appliances, & a wine display, with seamless flow to the dining & family rooms. The main-level primary retreat offers a wall-sized custom wardrobe & spa-like ensuite w/ heated floors, a soaker tub, & large shower. Upstairs, find 3 additional bedrooms, 2 baths, a glass-railed office nook, & 2 covered decks w/ mountain & peek-a-boo lake views. Designed for entertaining, the backyard offers a private courtyard patio w/ covered outdoor kitchen, speakers, & pool heater rough-in, plus a manicured fenced lawn with room for a pool. The legal suite impresses with its own island kitchen, living area, laundry, & expansive deck. Add'l features include a heated triple garage w/ epoxy floors, ample exterior guest parking, landscape lighting, & secure perimeter fencing. This residence seamlessly blends modern architecture w/ the walkable Okanagan lifestyle in one of the trendiest neighbourhoods. (id:60329)
Unison Jane Hoffman Realty
110 Arnica Lane
Silver Star, British Columbia
Discover the ultimate mountain retreat in Alpine Meadows at Silver Star Mountain Resort. This stunning 5,617 sq. ft. ski-to-and-from home offers luxury, comfort, and breathtaking views. The main home boasts five spacious bedrooms, each with a beautifully tiled ensuite, while the separate suite adds two additional bedrooms—perfect for guests or rental income. With seven full bathrooms and three half bathrooms, every space is designed for convenience and privacy. Enjoy an open-concept main living area, complemented by a cozy family room and a dedicated office space upstairs. High-end features include triple-pane windows, dual geo-thermal heating systems with hot water backup, and massive storage areas. Relax after a day on the slopes in two private hot tubs or store all your gear with ease in the three garages and two mechanical rooms. Fully furnished and GST paid, this home is move-in ready. (id:60329)
RE/MAX Vernon
5315 Cory Road
Wynndel, British Columbia
Charming character home nestled on a 1.93 acre small hobby farm in the heart of Wynndel. Call your REALTOR for your appointment to view in person. The large country kitchen and dining area is perfect for family gatherings. The spacious living room is flexible for the layout you choose. With 1 bedroom on the main floor and 4 more upstairs this is a multi-generational design with options. The home office off the rear entry could easily convert to another bedroom if desired. The upstairs has a unique style to it with all bedrooms having dormer style closets and storage, the railing at the top of the stairs is from a church pew many years ago, and off the larger bedroom you will find a 24' x 10' sundeck that offers stunning views of the Creston Valley. The unfinished lower level of the home makes for terrific storage area. Other features of this property include a 31' x 20' greenhouse, a large workshop, an older chicken coop, and several other storage buildings. There is a fenced area for your dogs or create a private play area for your children. The entire acreage is useable land with some of the rear area tilled for market garden veggies or other ideas. The community of Wynndel is a popular rural area situated just a short drive from Kootenay Lake to the North or Creston to the south. A community water system, natural gas availability, as well as high speed internet and more. Bring your vision to update the interior decor to what suits you and imagine yourself living here! (id:60329)
Century 21 Assurance Realty
1588 Ellis Street Unit# 1408
Kelowna, British Columbia
Discover elevated urban living at one of downtown Kelowna’s most sought-after addresses, offering sweeping west and southwest views of Okanagan Lake and the city skyline. This rare 2-bedroom / 3-bathroom + den corner residence stands out with a remarkable 242 sq ft cut-in terrace—designed as a true outdoor living room, complete with dual ceiling heaters for year-round comfort. Including the terrace, the home offers a generous 1,619 sq ft of total living space. Lightly used by part-time owners, the unit is in immaculate, like-new condition. Step inside through a proper foyer—no abrupt entry into the living space here—and pass a stylish den and powder room before arriving at the bright, modern kitchen. Crisp white cabinetry, high-end appliances, a built-in wine fridge, expansive pantry, and an oversized prep island make it both beautiful and functional, flowing seamlessly into the dining area. The southwest-facing living room is flooded with natural light and panoramic views, while the split-bedroom layout ensures maximum privacy. Both bedrooms include their own elegant ensuites, with the primary suite offering a true retreat: a dual-sided walk-in closet and a spa-inspired ensuite featuring a soaker tub, sleek shower, and heated marble floors. Additional highlights include a walk-in laundry room, bonus storage, a same-floor locker, in-building guest suite and premium parking just steps from the elevator. (id:60329)
Chamberlain Property Group
1389 Forest Road
Castlegar, British Columbia
Discover this exceptional 5-bedroom, 3-bath rancher with a walk-out basement, perfectly situated in one of Castlegar’s most desirable neighborhoods. Designed for both style and comfort, it features an airy open-concept layout, modern finishes, and thoughtful details throughout. Highlights include a double garage, natural gas forced-air furnace, central A/C, two gas fireplaces, and main-floor laundry. The sleek kitchen with gas range flows into a bright living space, while the covered deck captures breathtaking mountain and valley views. The main level boasts a beautiful primary suite plus two additional bedrooms. Downstairs, the walk-out level offers two more bedrooms, a full bath, a spacious rec room, and abundant storage—ideal for guests, teens, or entertaining. Step outside to your private retreat: a landscaped, fully fenced backyard with pool area, cedar-wrapped bar, vegetable garden, underground sprinklers, and a bounty of fruit—raspberries, strawberries, blueberries, apple, and plum trees. This home truly has it all. Book your private tour today! ""quick possession available"" (id:60329)
Coldwell Banker Executives Realty
7392 8th Avenue
Hosmer, British Columbia
Beautiful Custom-Built Family Home on Over an Acre! Welcome to this stunning 5-bedroom, 2-bathroom family home, perfectly nestled on a serene 1.095-acre lot backing onto crown land, just steps from the Elk River. Thoughtfully designed with an open-concept layout and expansive windows, this bright, inviting home is filled with natural light and offers peaceful views of the park-like setting and Hosmer Mountain! The impressive vaulted great room features a cozy wood-burning fireplace and patio doors that lead to a private, tree-lined backyard. The spacious kitchen flows seamlessly to the dining area, creating the perfect space for entertaining. The main level includes one bedroom, a full bathroom, laundry, and access to a recently upgraded secluded back deck, built with pressure-treated wood. Upstairs, a charming loft overlooks the great room, alongside four additional bedrooms, including a spacious primary suite with a walk-in closet and access to a full bathroom. Even more, brand new luxury vinyl plank has just been masterfully installed on this level! Additional features include an attached double car garage, wood storage shed, access to nature trails, and the tranquility of country living just minutes from town amenities. This is the ideal family home for families seeking space, comfort, and a connection to nature. (id:60329)
Century 21 Mountain Lifestyles Inc.
733 Forestridge Lane
Kelowna, British Columbia
Private lavish compound, located in the exclusive and desirable gated community of Highpointe, features an approx. 5700 sq. ft main house and a detached luxury guest house, gym with infrared sauna, and office space. This architectural “landmark” has been recently re-modelled by Team Construction and current owners who had a vision to create warm and inviting spaces. Tasteful interiors were re-designed with aprox $1.7M spent in high-quality renovations; no expense has been spared from the mechanical to SMART Home technology. Open concept living areas with high ceilings and expansive windows capture panoramic views. The stunning kitchen and butler’s pantry makes a statement with granite countertops, professional appliances, custom wood cabinetry and a cedar beam feature above the island. On the upper level, indulge in luxury from the primary retreat with its own private lake view balcony, a custom walk-in closet and a spa-inspired en suite. Opportunity to host “legendary” parties poolside with the wall of doors opening to the poolside kitchen accommodations. Ease of access to all levels with the recent addition of an elevator. Expanded triple garage plus extra parking. Amazing trail system and park just a quick walk from the front door. Rare private 3.04 acre setting to enjoy the captivating views of the valley, and the backdrop of the bluffs from the golf course to the lake and twinkling city lights. (id:60329)
Unison Jane Hoffman Realty
2065 Galore Crescent
Kamloops, British Columbia
Stunning 5-Bedroom, 3 bathroom Home in Juniper Ridge. This beautifully maintained 2018-built residence offers a perfect blend of modern design and comfort. Step inside to discover an open-concept main floor featuring elegant hardwood floors and a spacious living room with impressive 11-foot ceilings in the living room. The large windows and front deck provide breathtaking city and mountain views, creating a serene and inviting atmosphere. The gourmet kitchen is great for large family dinners with quartz countertops, a large island, gas range, and stainless steel appliances. It's perfect for entertaining, with easy access to the covered back deck and a private backyard featuring an oversized swim spa, ideal for year-round enjoyment. The primary bedroom is a true retreat, complete with a walk-in closet and a luxurious ensuite bathroom featuring double sinks, quartz countertops and a separate tub and shower. The lower level offers 9-foot ceilings, nice size laundry room, and an option for a home office or another bedroom. It is fully set up to be 1 bedroom suite with its own side door, providing excellent potential for additional living space or rental income. Additional highlights include a double car garage with extra parking in the driveway. This home is a must-see to truly appreciate its beauty and functionality. Book your showing today and experience the charm of Juniper Ridge living! (id:60329)
RE/MAX Real Estate (Kamloops)
1213 Regina Street
Creston, British Columbia
FAMILY READY! Low maintenance home. Central location with quick access to downtown, school and the shopping center makes life easier. Schikurski Park is nearby where kids can play, you can walk your dog or jog your cares away along the paths. Large, comfortable living room has natural gas fireplace for function and esthetics. Entertain in the uncrowded comfort of the spacious dining room, with garden doors for access to the backyard deck. Imagine what you'll cook up in your modern kitchen while your guests can visit, hanging out in the open dining and living room areas. Private master suite on first level has its own shower/bath. The lower level has a self contained In-law suite or can be your family play space. Enjoy lazy summer afternoons sipping lemonade on the deck under the large pergola. Just a little paint & putter fix up and move in! Look No Further, you just found your new home! Call now for a tour. (id:60329)
RE/MAX Discovery Real Estate
1149 Hudson Road
West Kelowna, British Columbia
Welcome to 1149 Hudson Road,a rare opportunity to own a move-in ready, family-friendly home on a generous half-acre lot in one of West Kelowna’s most convenient and sought-after neighborhoods. This meticulously maintained home features 4beds and 3baths, including a primary suite with a private ensuite and direct access to the backyard perfect for young families or anyone who enjoys indoor-outdoor living. Step inside to discover renovations that blend comfort and style, creating a warm and inviting atmosphere that’s ready for immediate occupancy. The functional floor plan includes generous living and dining areas, a bright, modern kitchen ideal for both everyday life and entertaining guests, and suite potential for extended family or added income. Step out onto the balcony to enjoy picturesque views, perfect for morning coffee or relaxing evenings. Outdoors, the expansive half-acre lot provides a fully usable yard that’s perfect for pets, kids, and outdoor gatherings. Whether you're dreaming of a garden or play area there’s space to bring your vision to life. A double garage and abundant parking mean there’s room for all your vehicles, RV, or recreational toys. Centrally located just mins from shopping, dining, and amenities and only a short drive to DT Kelowna. This property also boasts walkability to Hudson Road ES, making the morning school run a breeze. This is the perfect blend of space, privacy, and convenience - an opportunity you won’t want to miss! (id:60329)
Exp Realty (Kelowna)
9913 2 Street
Dawson Creek, British Columbia
Unique 4-Bedroom Home with New Roof & Siding – Edge of Town Views! This one-of-a-kind 4 bed, 2 bath home offers 2100 SF of well-designed space, vaulted ceilings, and expansive east-facing windows that capture stunning Dawson Creek field views. The spacious, light-filled layout is ideal for families —cozy kitchen, large dining area, and bright living room with patio access and gorgeous morning views. Outside, enjoy a private fenced yard, double attached garage, alley access, and a sheltered, sun-filled back deck perfect for summer entertaining. Recent updates include a new roof and siding. A rare find—full of character on the edge of town. (id:60329)
RE/MAX Dawson Creek Realty
175 Holloway Drive Unit# 49
Kamloops, British Columbia
Welcome to Lake Star at Tobiano, where resort-style living meets everyday comfort just 20 minutes from Kamloops. Bright corner unit, offering stunning views of Kamloops Lake from multiple rooms and steps from the recreation centre with pool, hot tub billiards, and gathering space. The main floor is designed for light and flow, encased in windows, filling the living and dining areas with natural light and showcasing impressive lake views. The functional kitchen features a peninsula, stainless steel appliance package, and access to a private patio—perfect for relaxing or entertaining. Off the kitchen you will also find a powder room (2pc). Upstairs, a spacious landing leads to 3 bedrooms, including a large primary with walk-in closet and ensuite, plus two additional bedrooms and a 4-piece bathroom. Convenient laundry is also located on this level. Downstairs provides direct access to secure underground parking and an in-home storage unit. Just minutes from Kamloops, Kamloops Lake, Pat Lake (amazing fishing), backcountry access to hundreds of acres and crown land and of course situated on one of the top ranked golf courses in Canada. This home offers the perfect combination of comfort, convenience, and resort-style living in one of the area’s most desirable communities. With its lake views, resort amenities, and unbeatable location, this home offers the perfect opportunity to enjoy the lifestyle Tobiano is known for. (id:60329)
Exp Realty (Kamloops)
5338 Camlyn Court
Okanagan Falls, British Columbia
Charming and Well-Maintained Rancher! This tidy 2-bedroom, 2-bathroom home offers 1,160 sqft of functional living space on a single level. The inviting living room features a classic brick gas fireplace, seamlessly flowing into the dining area. The kitchen is equipped with light wood-style cabinetry and sliding doors that lead out to a covered 3-season deck, perfect for year-round enjoyment. The primary bedroom boasts a 3-piece ensuite, while a second bedroom and a full bathroom complete the main living area. The downstairs offers nearly 6 feet of headspace, providing usable space that, though not included in the listed square footage, could be ideal for a home theater or secure storage, thanks to the egress windows. Recent upgrades include a new furnace, heat pump, and hot water tank within the last year. The attached double garage, measuring 21' x 17', is heated and equipped with 220 power. As a bonus, there's a detached workshop (19' x 16'), featuring a concrete floor, heat, 220 power, and a garage door, making it perfect for vehicle storage, woodworking, welding, or other hobbies. The property offers ample open parking, easy-care vinyl siding, and a xeriscape yard. The fenced backyard is pet and child-friendly, offering a safe, low-maintenance space. Located in a peaceful cul-de-sac in central OK Falls, this home is just a short walk to the school. shops and the beach at the shores of Skaha Lake. Quick possession is available. Don’t miss out—schedule your showing today! (id:60329)
RE/MAX Penticton Realty
6051 Gerrie Road
Peachland, British Columbia
Seller Motivated and Open to Offers. Discover the perfect canvas for your dream home at 6051 Gerrie Road in stunning Peachland, BC. This 1.19-acre building lot offering a serene and picturesque setting with lake views for your future residence. Nestled in a peaceful, treed environment, the property provides a sense of tranquility and privacy, ideal for those seeking to escape the hustle and bustle of city life. Backing onto crown land, this lot ensures no immediate rear neighbours, preserving the natural beauty. Whether you’re an outdoor enthusiast or simply value the serenity of nature, this location offers endless possibilities for recreation and relaxation right in your backyard. Situated in a quiet neighbourhood, the property is perfect for individuals or families looking for a special place to call home. Peachland itself is renowned for its small-town charm, proximity to local amenities, and year-round recreational opportunities, including hiking, boating, and wine tasting. 6051 Gerrie Road is more than just a lot—it’s an opportunity to build a life in one of the most beautiful locations in the Okanagan. Don’t miss your chance to claim this exceptional property and make your dream home a reality! Priced 178K below assessed value. Utilities at lot line and ready for hook up. ***GST is included in the asking price. You can pick your own builder and there are no timelines for building. Preliminary construction drawings for home have been made available by sellers. (id:60329)
Royal LePage Kelowna
6384 Renfrew Road
Peachland, British Columbia
***Attention Buyers: Sellers motivated and open to offers $89k below BC Assessment. Stunning South-Facing Lakeview Lot in Peachland, BC. Build your dream home on this exceptional 0.61-acre residential lot with incredible panoramic views of Lake Okanagan and Okanagan Mountain Park. Located in a quiet cul-de-sac within a well-established neighbourhood, this lot offers privacy, tranquility, and breathtaking vistas year-round. With its R1 zoning, new related Provincial rules for development and the District leaning favourable to subdividing with their usual bylaw requirements, the property provides incredible flexibility—design and build your custom residence or explore the potential to subdivide and develop multiple homes. The generous size and layout make it ideal for creative building options while maximizing the sweeping lake views. All utilities are conveniently located at the lot line, ensuring an effortless connection for your project. Surrounded by the beauty of Peachland, you’ll enjoy access to beaches, parks, hiking trails, and the charm of this vibrant lakeside community. Opportunities like this are rare—don’t miss your chance to secure this prime piece of Okanagan paradise. Start imagining the lifestyle you’ve always wanted! Call today for more details or to book your tour! (id:60329)
Royal LePage Kelowna
2400 Oakdale Way Unit# 236
Kamloops, British Columbia
Beautifully maintained 1,279 sq. ft. 2-bedroom, 2-bath home in one of Kamloops’ most desirable parks, ideally located in Westsyde close to schools, parks, shopping, and transit. This move-in ready property offers a bright, open-concept layout with a spacious living room and large kitchen featuring an updated tile backsplash, generous counter space, and newer appliances including dishwasher, stove, washer/dryer. The primary suite offers a private ensuite and direct access to a covered deck, perfect for morning coffee or evening relaxation. A second bedroom and full bath provide space for guests or hobbies. There is a separate dining area with plenty of space for family gatherings. There is a separate nook area off the kitchen which could be used as an office space or additional eating area. There are peaceful park-like views from the living room, so much greenery! Enjoy excellent outdoor living with a covered deck, garden area. There is an insulated storage room off the front deck with shelving, along with another storage shed - lots of storage. Recent updates include blinds and a newer hot water tank. Parking for two vehicles. There is a common room on the property for events etc. Pets are permitted with park approval. A perfect choice for downsizing or anyone seeking comfort and convenience in a welcoming community. (id:60329)
Exp Realty (Kamloops)
1495 Graham Street Unit# 304
Kelowna, British Columbia
Experience elevated living in this 2-bedroom, 2-bathroom south-facing condo at Fuzion—where contemporary design meets resort-style amenities. Inside, the open-concept floor plan features high ceilings, rich hardwood flooring, and oversized windows that fill the home with natural light. The chef’s kitchen is equipped with stainless steel appliances, a built-in Miele coffee system, wine fridge, and a generous island that’s perfect for entertaining. The primary suite includes a spa-inspired ensuite with a walk-in shower, while the second bedroom offers flexibility for guests, a home office, or hobbies. All carpet in the home has just been replaced, offering a fresh and move-in ready feel. Everyday living is enhanced by in-suite laundry and secured parking with an extra-wide stall. This is a concrete building, ensuring a much quieter living environment. Residents also enjoy access to an outdoor pool & hot tub, a fitness centre, sauna, car wash bay, and meeting room. Perfectly located near shopping, dining, and downtown Kelowna, this home blends sophistication with everyday convenience. (id:60329)
RE/MAX Kelowna - Stone Sisters
3604 Shadow Creek Drive
Kelowna, British Columbia
Tucked in the heart of Sunset Ranch, this well cared for 3 bedroom 3 bathroom walkout rancher invites you to unwind in style. The open concept main floor welcomes you with soaring vaulted ceilings and a cozy corner gas fireplace. The main level has two bedrooms, including the primary bedroom with full ensuite, and another bathroom and laundry room. The living room walks out to the covered balcony, perfect for relaxing on those hot Okanagan summer days. Downstairs has a third bedroom and a massive rec room with a wet bar. Huge storage room and walkout patio complete the lower level. The fully fenced zero scaped yard offers low maintenance and leisure. Enjoy all the amenities at the nearby Sunset Ranch Golf & Country Club and only 5 minutes from the airport. (id:60329)
Royal LePage Kelowna
698 Porterfield Road
Kamloops, British Columbia
Elegant Living with Timeless Curb Appeal! If first impressions matter, this home knocks it out of the park. With a brand-new roof (2024) and a classic exterior refresh (painted in 2015), it offers both style and peace of mind. Modern upgrades include a 200-amp electrical service, newer appliances, radiant floor heating, and a luxurious saltwater hot tub that is perfect for unwinding after a long day. Step inside and you’ll be charmed by the thoughtful design. The upper level showcases large bedrooms, each with its own private four-piece ensuite, complemented by rich hardwood floors. A beautiful covered porch invites you to relax while enjoying the serene setting framed by stunning mature trees and the storybook appeal of a white picket fence. Outside, the property provides exceptional functionality with ample parking for your RV and toys, as well as an oversized two-car detached garage (built in 2005), offering plenty of room for vehicles, storage, or a workshop. Blending charm, practicality, and sophistication, this home truly delivers the best of both comfort and elegance. (id:60329)
Brendan Shaw Real Estate Ltd.
Cuthbert Road Lot# Lot 1
Summerland, British Columbia
Perched in one of Summerland’s most sought-after neighbourhoods, this premium lot offers breathtaking, unobstructed views of Okanagan Lake. The generous parcel provides the perfect canvas for your dream home, blending the beauty of the valley with the craftsmanship and vision of Whitfield Custom Homes. With its ideal location, you’ll enjoy privacy, tranquility, and a front-row seat to stunning sunsets, all while being just minutes from downtown Summerland’s shops, dining, wineries, and recreation. Whether you envision a modern masterpiece or a timeless classic, Whitfield Custom Homes will work with you to design and build a residence that captures the essence of Okanagan living. Opportunities like this are rare—secure your piece of paradise today. (id:60329)
Royal LePage Parkside Rlty Sml
6104 Cuthbert Road Lot# Lot 2
Summerland, British Columbia
Perched in one of Summerland’s most sought-after neighbourhoods, this premium lot offers breathtaking, unobstructed views of Okanagan Lake. The generous parcel provides the perfect canvas for your dream home, blending the beauty of the valley with the craftsmanship and vision of Whitfield Custom Homes. With its ideal location, you’ll enjoy privacy, tranquility, and a front-row seat to stunning sunsets, all while being just minutes from downtown Summerland’s shops, dining, wineries, and recreation. Whether you envision a modern masterpiece or a timeless classic, Whitfield Custom Homes will work with you to design and build a residence that captures the essence of Okanagan living. Opportunities like this are rare—secure your piece of paradise today. (id:60329)
Royal LePage Parkside Rlty Sml
161 Clearview Crescent Unit# 301
Apex Mountain, British Columbia
Top-floor corner unit in the Outlaws complex. Enjoy the majestic Apex Mountain views while relaxing in your hot tub after a hard day on the slopes or in the backcountry! The soaring 20ft vaulted ceilings take in the natural light. 911 sq ft condo on 2 levels. The primary bedroom is on the main floor, with the upper spacious 20x15 loft above, which could sleep an additional 4 persons. Two covered decks, 20x9 at the front, and 6x12 at the rear entry area. Cozy radiant in-floor heating, entry foyer with ski equipment drop-off area, and an outdoor separate ski locker. Pets and rentals are welcome, but please review any restrictions in the Bylaws. It is only a 5-minute walk to the Village amenities and the ski hill. View it TODAY! (id:60329)
Royal LePage Locations West
222 Lee Avenue Unit# 103
Penticton, British Columbia
Welcome to 222 Lee, a luxury townhouse just a block to Skaha Lake beach and parks! This stunning unit was built in 2019 and features 1906.3 sqft throughout with four bedrooms, four bathrooms, rooftop patio, and a double car garage! The ground floor of the home has a guest bedroom/den and a three-piece bathroom, a nice sized foyer & the attached double car garage perfect for your cars and beach toys. Up one floor is the spacious open plan great room, featuring beautiful hardwood floors, a sleek modern fireplace, East facing deck for a BBQ, guest bathroom, large dining area & a show stopper kitchen. With classic white cabinets, quartz counters, herringbone pattern backsplash, gas stove & beautiful wood accent island, a chefs dream. Stairs to the next floor feature hardwood flooring into the hallway, laundry, 2 guest/kids bedrooms & a full guest bathroom, + the primary bedroom with walk-in closet full of custom organizers and its stunning ensuite with quartz counters, huge shower, & floating vanity. This unit is topped off with a massive rooftop patio that is dressed to impress with a gas fireplace, hot tub, composite decking, sun shade, & room to entertain all your friends and family. Enjoy this ultimate location just a stroll to Skaha Lake, the walkways & beach, outdoor amenities like tennis and volleyball, the Dragon Boat Pub, and other stops like Kojo sushi or SpinCo just a walk away! This unit is excellent value for the high end quality and the design is sure to impress! (id:60329)
RE/MAX Penticton Realty
360 Strayhorse Road Unit# 4
Apex Mountain, British Columbia
This charming 2-BDRM, 1-BA townhouse offers the perfect blend of comfort, convenience, and year-round adventure. Nestled in the heart of Apex Resort’s village, this ski-in/ski-out home is just steps from the slopes, skating loop, and local dining—because who wants to cook after a day on the mountain? Inside, you’ll find a welcoming open floor plan featuring a gourmet kitchen with updated appliances, including a new stove and fridge added within the past two years. Warm in-floor radiant heating keeps your toes happy, while the river rock propane fireplace invites you to unwind fireside after a day of carving turns or exploring the backcountry. A covered deck off the living room offers mountain views and fresh alpine air, while the spacious covered patio below includes a private hot tub—because relaxing should be part of every outdoor adventure. Ski gear is easily stored in the convenient locker near the front entry, with 2 feet 8 inches by 3 feet of space to keep your equipment handy. This 1,025 square-foot retreat makes an ideal home base for winter getaways or year-round living. The monthly fee of $391.37 covers strata services, and yes—your furry sidekicks are welcome too. Rentals are allowed, making this property a smart option for seasonal income or vacation hosting. Whether you’re chasing snow, serenity, or somewhere in between, this residence offers a cozy, low-maintenance escape with all the essentials—and then some. Come see for yourself; the mountains are calling. (id:60329)
Royal LePage Locations West
2410 Abbott Street Unit# 4
Kelowna, British Columbia
Welcome to luxury living on highly desirable Abbott Street! This residence combines timeless elegance with modern functionality, offering a spacious layout and impeccable finishes throughout. From the moment you enter the grand double-storey foyer, you're greeted by under-floor heated tile, soaring vaulted ceilings, and an abundance of natural light. The home is equipped with an elevator, enhancing accessibility and convenience. The ground level is perfect for guests or multi-generational living, featuring a private suite with kitchenette, sitting room and garden courtyard access, ideal for in-laws or an upscale Airbnb. An executive office, home theatre, laundry, and pool bathroom round out this level. The main floor is an entertainer’s dream, boasting a chef’s kitchen with premium appliances and pantry, a great room with gas fireplace, two bedrooms with a Jack and Jill bathroom, powder room, dining area, and a full wet bar with a dishwasher, wine and beverage fridges. Step outside to a stunning lounge and dining area with a gas fireplace, TV, phantom screens, and a hot tub. The top floor is dedicated to an indulgent primary retreat with a spa-inspired marble bathroom, dressing room with laundry, private sitting area with fireplace, and a serene sun deck. Enjoy your own secluded oasis with a UV pool, auto cover, and ample lounging space. A heated triple garage with additional storage completes this exquisite home, ideally located near Pandosy Village, KGH, and Okanagan Lake. (id:60329)
Macdonald Realty
160 Carlin Street
Grindrod, British Columbia
Discover the perfect blend of space and serenity with this stunning 4-bedroom, 3-bathroom family home nestled on a private 0.66-acre lot near the river. With over 2,600 square feet of living space, this beautifully maintained home offers a spacious, open floor plan ideal for family living. The main floor is perfect for entertaining, featuring a large kitchen with stainless steel appliances and a cozy propane fireplace in the living area. Step through the sliding patio doors from the kitchen into a peaceful backyard oasis, complete with a flowing creek, fully landscaped yard, and secure fencing for kids and pets. The outdoor space is perfect for hosting gatherings, boasting a large outdoor kitchen area, fire pit, and wood shed. The front yard is enhanced by a charming fountain water feature. The main floor's primary bedroom is a true retreat, with a private ensuite featuring a beautiful new double stand-up shower, and a spacious walk-in closet. Upstairs, you'll find three sizable bedrooms, a full bath, and a large rec room over the garage, ideal for family fun and relaxation. A detached 24x24' heated shop with a storage loft provides ample workspace and storage. Located just a short walk from Grindrod Elementary and across from the Shuswap River, this home offers a peaceful and private escape. Don’t miss the chance to make this tranquil retreat your own—schedule your viewing today! (id:60329)
Coldwell Banker Executives (Enderby)
5 Esquire Drive
Salmo, British Columbia
Welcome to this well-maintained and budget-friendly 3-bedroom mobile home, perfectly situated on a quiet, level street in the vibrant community of Salmo. Offering great value, this home features tasteful updates, new interior paint, new flooring also including a kitchen with extra cabinetry along with a new island-style counter—perfect for meal prep and casual dining. The cozy living room invites relaxation, while the spacious addition provides a large third bedroom for added comfort and flexibility. Step outside to enjoy the newly installed covered deck (with permit approval), ideal for year-round enjoyment. The fully fenced, oversized pad offers ample outdoor space, outbuildings for additional storage, and plenty of parking.Located in a peaceful setting, this home is just minutes from year-round recreation including the Salmo Ski Hill, Rail Trail, and Salmo River. Centrally located between major centers and close to world-renowned ski resorts like Whitewater and Red Mountain, this is an ideal location for both work and play. Pad rent is currently mnthly $480/month. Pets are welcome with restrictions. Don’t miss this opportunity to join a welcoming community in the heart of the West Kootenays—Quick Possession Available!! Property tax is $198.98, Village Utilities Water, Sewer & Garbage approx $1134.27. (id:60329)
RE/MAX Four Seasons (Nelson)
197 Dauphin Avenue Unit# 14
Penticton, British Columbia
Move-in ready and beautifully renovated, this 2-bedroom, 2-bath singlewide mobile home in Dauphin Mobile Home Park offers stylish comfort in a 55+ community. Featuring brand-new vinyl plank flooring throughout, this home boasts a fully updated kitchen with new cabinets, countertops, deluxe sink, and tile backsplash. Both bathrooms shine with new vanities, fixtures, mirrored medicine cabinets, and Richelieu accessories. Enjoy fresh drywall, paint, trim, closet doors, and hardware in all main areas, plus a new 100-amp electrical panel, hot water tank, lighting, switches, and A/C unit. The exterior also features freshly painted trim, doors, and deck. Pad rental is $790/month. No pets allowed. A must-see home that blends modern upgrades with easy living. (id:60329)
Royal LePage Locations West
2591 Lake Breeze Court
Lake Country, British Columbia
Beautiful 3,700+ square foot 4 bedroom, 3-bathroom lake-view residence at ""The Lakes"" in Lake Country! Upon entering the home, you are greeted with vaulted ceilings with plenty of natural light. Quality seen throughout with major upgrades like solar panels (almost eliminates electric costs), radon mitigation system, insulation upgrades, and substantial retaining walls to create one of the largest yards on the street! The layout is perfect for a family, with three bedrooms on the main floor. The master bedroom includes a walk-in closet, full private ensuite bathroom, and great views. The 2 other bedrooms are serviced by a full bathroom. The living room contains a gas fireplace and opens to the dining room. Meanwhile, the kitchen has a large family room (also with a gas fireplace!) and breakfast nook that opens to the covered balcony with full retractable sun screens. Laundry is also on the main, and the double-car garage contains epoxy flooring with a gas-heater. Downstairs, there is a large recreation room, an oversized storage room (wine room), and an additional bedroom and full bathroom. This would be easy to suite, with a large unfinished room and easy access to plumbing, separate entrance, etc. Off the back entry is a large covered patio space. The yard has been extended substantially to allow for a beautiful private garden, and the front yard contains mature landscaping to create a natural privacy screen. The home is move-in ready, with care of ownership seen throughout! (id:60329)
Sotheby's International Realty Canada
1822 66 Avenue
Grand Forks, British Columbia
Exquisitely renovated, this expansive 5-bedroom, 2-bathroom home is nestled on a generous .26-acre estate sprawled across 3 lots. The residence boasts a stylish carport, luxurious granite countertops, and trendy barn doors adorning the closets. Perfectly suited for a growing family, this charming abode is positioned on a desirable corner lot within a serene neighborhood. Experience the epitome of convenience with effortless access to all the premier amenities and attractions that the vibrant community of Grand Forks has to offer. (id:60329)
Coldwell Banker Executives Realty
2950 Camozzi Road Unit# 1504
Revelstoke, British Columbia
Great location this unit is on the top floor of Building 1 with fabulous views of our beautiful mountains that surround Revelstoke. Enjoy the ownership of a ski-in/ski-out condo at one of the world's finest destination ski resorts, and soon to open another world destination, Cabot Pacific golf course. Easy to own as the Sutton does all the work for you in the rental pool or if you want to keep it for your very own no obligation to be in the rental pool. Call for an appointment to view. (id:60329)
RE/MAX Revelstoke Realty
9504 62nd Avenue
Osoyoos, British Columbia
Beautifully updated and centrally located, this spacious 4-bedroom, 2-bathroom home offers exceptional flexibility and comfort for multi-generational living. The layout features 2 bedrooms and 1 full bath on the upper level, with an additional 2 bedrooms and full bath downstairs—complete with a private in-law suite and separate entrance. Ideal for extended family, guests, or potential rental income. Enjoy a large, private yard with mature landscaping and garden space—perfect for relaxing, entertaining, or kids and pets to play. Just 1.5 blocks to a public beach, and within walking distance to top-rated schools and a golf course, this home combines quiet neighborhood charm with unbeatable convenience. Additional highlights include Double end on end garage and off-street parking, bright natural light, and proximity to shopping, and parks. A rare opportunity to own a versatile home in a prime central location—ready for your family to move in and enjoy! (id:60329)
RE/MAX Realty Solutions
465 White Birch Crescent
Sparwood, British Columbia
Welcome to this beautifully updated 3-bedroom, 2-bathroom home nestled in the heart of Lower Sparwood—just a short stroll from the downtown core and close to all the community’s favorite recreation spots including the ice rink, splash park, tennis courts, and swimming pool. Step inside to find fresh paint and new baseboards throughout, giving the home a bright and modern feel. The refreshed kitchen features updated countertops, a stylish new backsplash, and contemporary lighting—perfect for preparing meals or entertaining guests. Downstairs, the basement has been freshly painted and offers two versatile bonus rooms—ideal for a home gym, playroom, or rec space—as well as ample storage. Enjoy the outdoors in the private backyard complete with a deck conveniently located off the dining room. For those who love their toys and tools, you’ll be thrilled with the massive shop and attached shed—offering endless space for projects, storage, or hobbies. Don't miss out on this rare opportunity to own a well-cared-for home with incredible indoor and outdoor space in a prime location! (id:60329)
RE/MAX Elk Valley Realty
1056 Bernard Avenue Unit# 305 Lot# 43
Kelowna, British Columbia
Welcome to 1056 Bernard Avenue – Downtown Kelowna’s Hidden Gem! Discover this beautifully updated top-floor condo in a quiet and well-cared-for 55+ community, just steps from all that downtown Kelowna has to offer. This bright and spacious 2-bedroom, 2-bathroom home features vaulted ceilings, a cozy gas fireplace, and an enclosed balcony with new screens. Recent upgrades include ""smart"" ac unit, new laminate flooring as well as contemporary lighting and plumbing fixtures, giving the home a modern, move-in-ready feel. Enjoy peace of mind and a low-maintenance lifestyle with secure underground parking, private storage, and exceptional amenities: outdoor inground pool, indoor hot tub, indoor sauna, carpenter's workshop, and landscaped and beautifully maintained grounds, all within a friendly and welcoming community atmosphere. The unbeatable central location puts you within easy walking distance of shops, restaurants, breweries, live entertainment, and the sparkling waterfront. Mature trees and a picturesque walk down Bernard Avenue make the journey to downtown a true pleasure. This pet-friendly building allows up to two pets (with size restrictions), making it easy to bring your furry companions along. Don’t miss this rare opportunity to enjoy comfort, convenience, and community all in one exceptional home! (id:60329)
Coldwell Banker Horizon Realty
221 Sandpiper Crescent
Penticton, British Columbia
Welcome to your dream home in the prestigious Red Wing Resort, a secure 40+ gated community offering serene lakeshore living in Penticton. This meticulously maintained rancher features 2 spacious bedrooms, 2 full bathrooms, and an additional versatile room perfect as a guest bedroom, office, or den. The open-concept layout is bathed in natural light, enhanced by skylights that create a warm and inviting atmosphere. The recently updated kitchen boasts beautiful quartz countertops and new cabinets, blending style with functionality. Dine-in Kitchen, Full Dining Room, Private Patio, LARGE BACK YARD for entertaining or relaxing, enjoying a peaceful morning coffee. The cozy living room features a gas fireplace, perfect for relaxing during cooler months, while the primary bedroom offers a walk-through closet and a well-appointed ensuite. Additional conveniences include in-home laundry facilities and an attached one-car garage with a sturdy workbench, providing practical space for projects or hobbies. Red Wing Resort enhances your lifestyle with amenities such as a beachfront clubhouse on Okanagan Lake, private beach access, RV storage, and a dock. The community is pet-friendly (with approval) and allows long-term rentals, offering flexibility to suit your needs. With a pre-paid lease until 2036 and affordable monthly HOA fees of $250, this home is an incredible opportunity to embrace the Okanagan lifestyle in comfort and convenience. Your Paradice found! Measurements approximate. (id:60329)
Exp Realty
152 Clearview Crescent
Apex Mountain, British Columbia
EXCELLENT REVENUE PRODUCER! Welcome to your dream mountain retreat! Warm, rich, mountain lifestyle in this 4-bedroom 5-bath 2,855 SF home. As you step inside, you'll be greeted by an open-concept kitchen and living area, ideal for gathering together with family and friends. The gourmet kitchen area is perfect for entertaining for apres or game nights. Cozy up by the fireplace and read a good book! There are plenty of windows throughout the main floor providing ample natural light. The primary and the two upper bedrooms all have their own ensuite! NEWER HOT TUB on the main deck, and the 2nd bedroom ensuite bathroom was redone with a full shower. Ample parking with carport/garage combo, plus additional 6-8 other vehicles! The vibrant offerings of the Village are also within walking distance where you will be able to indulge in the local dining scene. The skating loop is just steps away. Apex is known as one of the premier Okanagan ski resorts with 80 runs and some crazy vertical lines, but visitors of all abilities are well taken care of! A profitable vacation rental home or use it personally! GET READY for the 2025-2026 SKI SEASON! (id:60329)
Royal LePage Locations West
105 Cahill Place
Apex Mountain, British Columbia
Same owner since 1989. Now is your chance to own the last undeveloped lot on Cahill Place at Apex Resort! It is a blank slate to create your own family ski cabin retreat nestled within the towering trees. Only a short walk to the Strayhorse Trail for alpine skiing or a scenic drive to Nickel Plate Nordic Center for cross-country. This 0.265-acre (11,543 square feet) lot is waiting for your creative design ideas! Zoned RS4 for single family. Call TODAY! (id:60329)
Royal LePage Locations West
