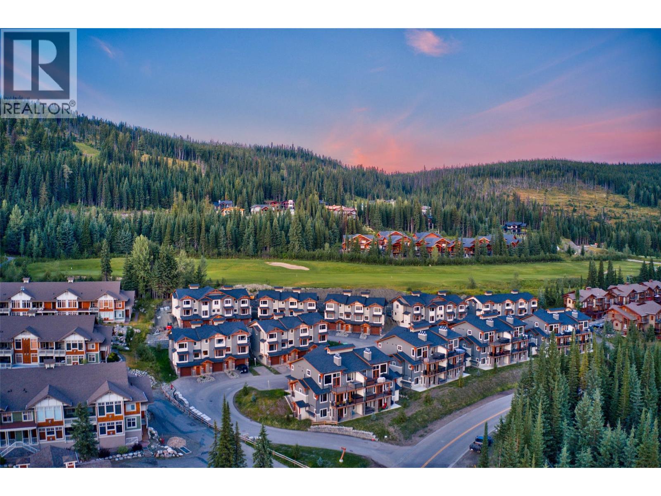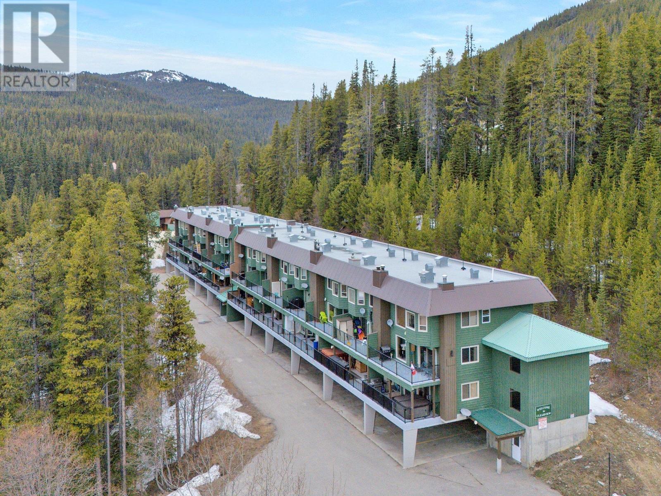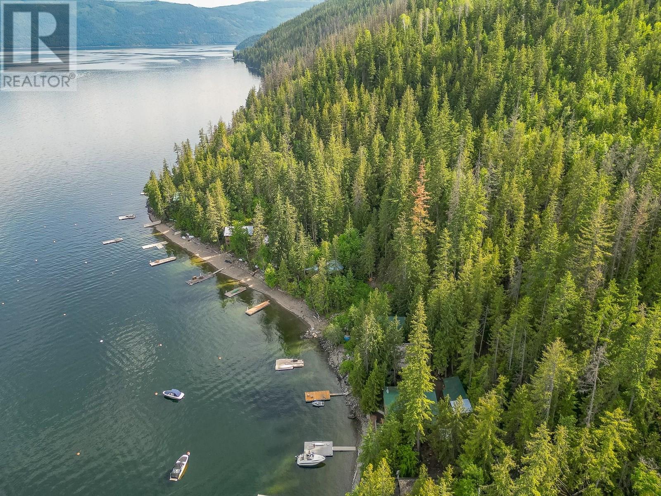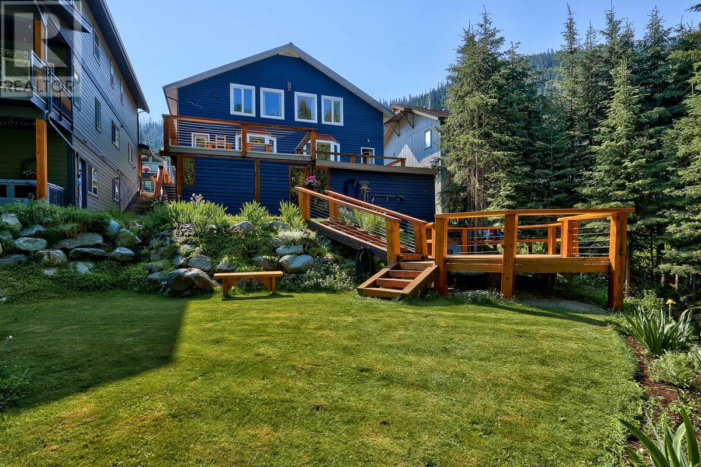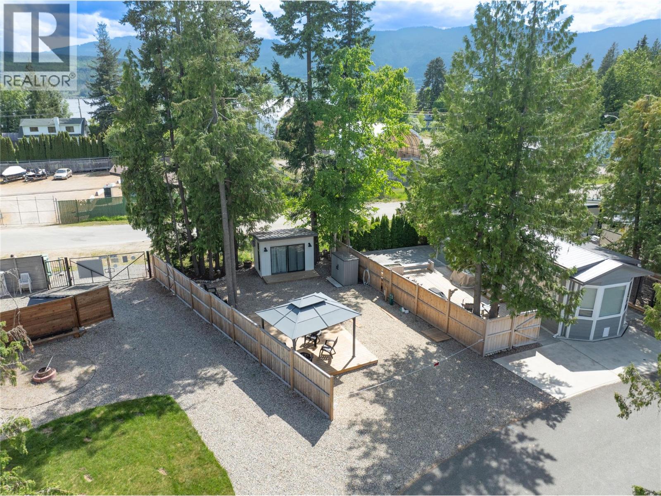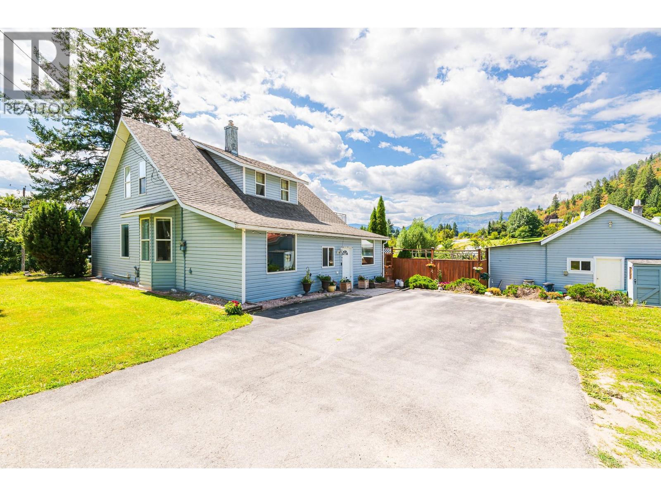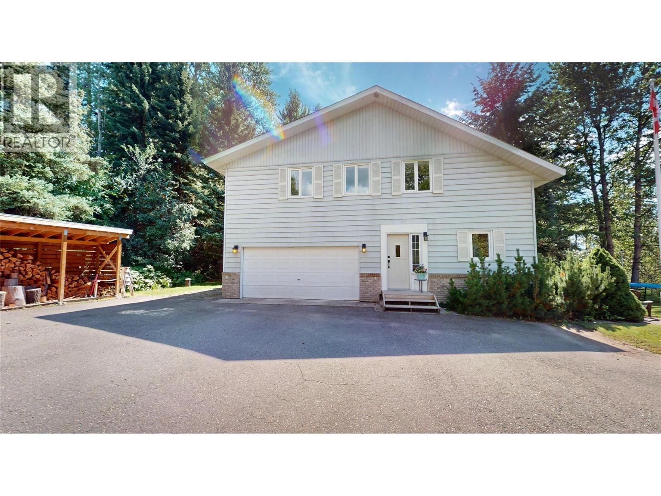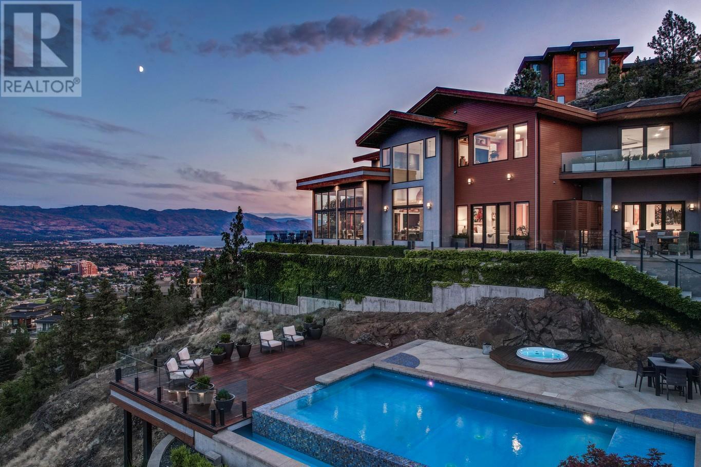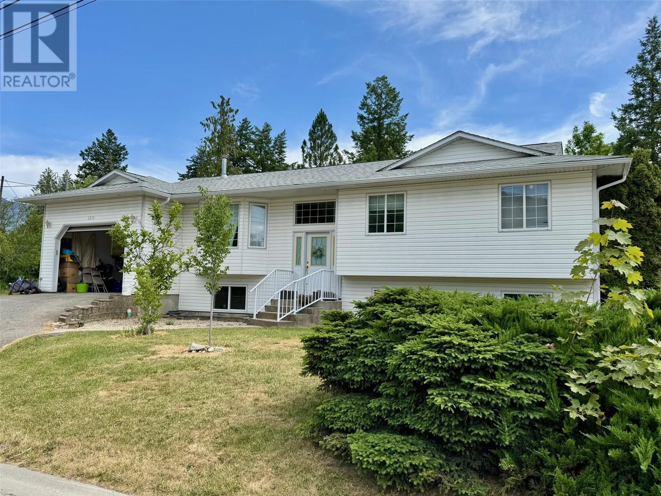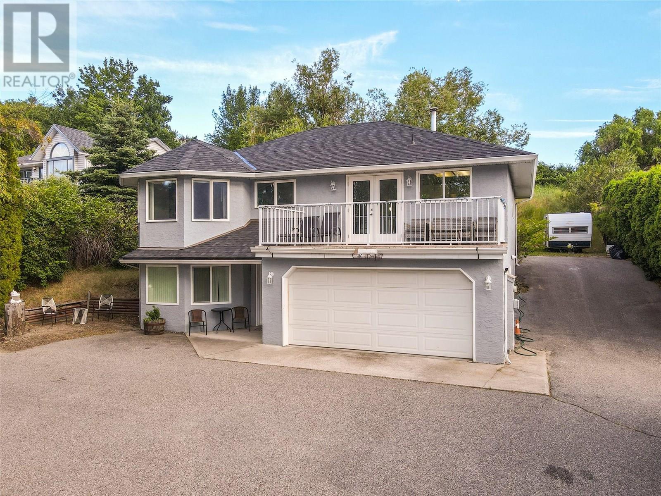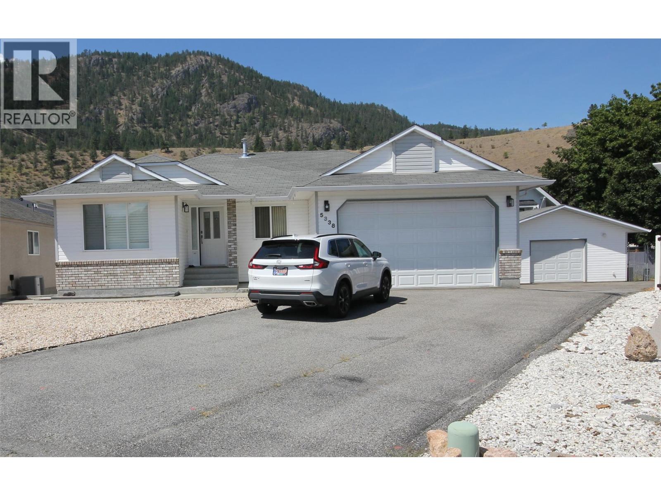5025 Valley Drive Unit# 26
Sun Peaks, British Columbia
Welcome to Echo Landing! This modern 2019-built condo offers an unbeatable four-season location. Enjoy true ski-in/ski-out access to the Orient and Morrisey chairlifts and an extensive network of Nordic and mountain bike trails. Inside, you'll find a spacious kitchen perfect for entertaining, featuring elegant quartz countertops, plenty of cabinetry, and an extra-large food pantry. Unwind after a day on the mountain in your private hot tub while taking in the outstanding panoramic views of Mt. Morrisey. With no rental restrictions, this fully furnished property offers great revenue potential, making it a perfect turnkey investment or personal mountain retreat. Located just a short walk from all village amenities and perfectly positioned across the street from the new tennis/pickleball courts and the future East Village hub. All measurements approx. GST applies. (id:60329)
Engel & Volkers Kamloops (Sun Peaks)
7161 50 Avenue Sw
Salmon Arm, British Columbia
RARE RIVERFRONT ACREAGE A rare opportunity to own a stunning 8.13-acre property along the Salmon River, nestled within the city limits of Salmon Arm. This peaceful retreat offers breathtaking views of Mt. Ida, Fly Hills, and the Salmon River Valley — a true blend of rural beauty with in-town convenience, and on city water! The beautifully updated 5-bedroom, 3-bathroom home features timeless 1974 architectural design with modern updates throughout, including vaulted cedar ceilings, exposed beams, and hardwood flooring on the main, a heat pump, new kitchen, finished basement and newly renovated bathrooms. The functional layout includes a dedicated office, spacious rec room, and workshop/storage area. Enjoy the expansive 572 sq ft patio complete with a hot tub, shade sail, and natural gas hookup for your BBQ — perfect for outdoor living. Step onto the large covered deck and listen to the birds as the river flows gently below. The property includes an attached double garage and an 18x14 A-frame shelter for extra storage. Over 6 acres of fenced grazing land are divided into 3 pastures, ideal for agricultural use. Established garden beds and perennials offer an abundance of raspberries, blackberries, mint, asparagus, rhubarb, and strawberries. Irrigation rights and a water license from the Salmon River ensure lush, green growth throughout the seasons. The Salmon River is clean and shallow in the summer, offering a sandy and pebble-bottomed swimming area — the perfect place to cool off on a warm day. (id:60329)
RE/MAX Shuswap Realty
2835 Canyon Crest Drive Unit# 2
West Kelowna, British Columbia
2,418sqft move-in ready walk-out rancher townhome with amazing views of Shannon Lake and $13,500 in upgrades included- this is your opportunity to enjoy the best of the West Kelowna lifestyle! Features include 2 bedrooms, 2 flex/den spaces, 3 bathrooms, and a double side-by-side garage. With the primary bedroom on the main floor, you'll enjoy easy access to the kitchen, living/dining area, and laundry room. The primary ensuite includes a deluxe soaker tub, double-sink vanity, semi-frameless glass shower, and walk-in closet. The high-end modern kitchen is outfitted with premium quartz countertops, a slide-in gas range, stainless steel dishwasher, and refrigerator. Downstairs, you’ll find an additional bedroom and bath, 2 flex spaces, and a large recreation room. Relax on your partially covered deck and lower patio, both with gorgeous views of Shannon Lake! Built with advanced noise-canceling Logix ICF blocks in the party wall for superior durability and insulation. Includes a 1-2-5-10 Year New Home Warranty and meets Step 4 of BC’s Energy Step Code. Located just 5 minutes from West Kelowna shopping, restaurants, and entertainment, and close to top-rated schools. Enjoy nearby nature with a small fishing lake, a family-friendly golf course, and plenty of hiking and biking trails. Take advantage of BC's expanded property tax exemption (conditions apply) - an additional $16,498 in savings. First time buyer? You may be eligible to save the GST - an additional approx. $46,245 in savings. Photos are of a similar home in the development. *Edge View Showhome is now located at 2-2835 Canyon Crest Drive, Open Sat 12-3pm *** (id:60329)
RE/MAX Kelowna
225 Clearview Road Unit# 903
Apex Mountain, British Columbia
Enjoy Apex this summer and be ready for ski season next year! Experience the ultimate ski getaway with this spacious townhome. Spread across two levels, this unit is perfect for families or groups seeking a cozy mountain retreat. The open-concept main floor features oversized rooms, including a bright living room with a decorative decommissioned fireplace and a spacious dining area. Step out onto the expansive 18x6 deck to take in stunning views of the ski hill. The full-sized kitchen includes a window overlooking a serene, forested hillside, while a convenient laundry nook and a half bath complete the main level. This unit is tastefully updated with fresh colors, newer appliances, and thoughtful touches for a warm atmosphere. It comes fully furnished, ready for you to move in and start enjoying mountain living. Added features include an outdoor heated ski locker, two covered tandem parking spaces, and a covered exterior walkway entrance. The complex welcomes all ages, allows rentals (including short-term), and is pet friendly. With no rental commitments in place, quick possession is available—just in time for various summer activities such as biking, hiking, and fishing! Once winter returns the unit is located within walking distance of the lifts, skating loop, hockey rink, and village center This townhome offers the perfect blend of privacy, convenience, and breathtaking mountain views. Contact the listing agent today for more information or to schedule a showing. (id:60329)
Chamberlain Property Group
1001 Antler Drive Unit# 101
Penticton, British Columbia
OPEN HOUSE SATURDAY AUGUST 30 10:00 - 11:00 AM. Welcome to your new home in The Ridge – a bright and stylish end-unit townhouse with 3 bedrooms and 4 bathrooms, perfectly set up for comfortable everyday living. This place backs right onto green space, so not only do you get stunning Okanagan Valley and mountain views, but you also have direct access to the park from your own backyard – one of the biggest yards in the complex. Inside, the open-concept layout gives you great flow between the kitchen, dining, and living areas. The kitchen has all the good stuff – quartz counters, a gas stove, stainless steel appliances, and plenty of space to cook and hang out. High ceilings and big windows keep everything feeling open and bright. Upstairs, the primary bedroom is roomy with a walk-in closet and a private ensuite featuring a double vanity and a marble-style shower. Downstairs, there’s a flexible bedroom with its own bathroom and garage access – perfect for guests, a home office, or even a gym setup. Located in a quiet and family-friendly neighbourhood near schools and walking trails, this home checks all the boxes for professionals, young families, or snowbirds looking for an easy-to-maintain home in the Okanagan. (id:60329)
Royal LePage Locations West
27 Crescent Bay
Sicamous, British Columbia
Welcome to your perfect summer retreat at 27 Crescent Bay, a stunning Shuswap Lake Front lot on Shuswap Lake just a short 10-minute boat ride from Sicamous. Situated on the west side of the lake, this property greets you with the warmth of the morning sun, while the evening brings a gentle coolness as it sets behind the mountain. Nestled among the trees, it offers peace, privacy, and an abundance of sunshine—ideal for generating solar power. This property has been a one family owned and enjoyed since 1962. Stay connected with cell service as you unwind on the beach, whether you're working remotely or simply scrolling while enjoying the view. This freehold lot provides the perfect opportunity to build your dream cabin or bring in an RV by barge. With a creek running down the lot next door on the left-hand side and boat-only access, it’s a rare and secluded getaway. Park your houseboat, gather around an evening fire pit, and embrace the beauty of lakeside living. (id:60329)
Coldwell Banker Executives Realty
1332 Burfield Drive
Sun Peaks, British Columbia
Custom-designed 3-bedroom, 3-bathroom, 1/2 duplex on a large lot backing onto McGillivray Creek, with private access via a natural wildlife corridor to a private pebbled beach. Welcome to a lifestyle of convenience and possibility! This property offers a unique opportunity to live and work from one location. 1332 Burfield Dr is zoned R-1 with a site-specific amendment permitting an office-based business. When you enter, you immediately feel the warmth of the woodwork throughout. The home has been extensively updated with new stainless-steel appliances, maple butcher block countertops, copper hardware, energy-efficient windows, and custom refinished timberwork. The top floor features two very large bedrooms and a ½ bath. The main floor includes a newly remodeled kitchen with stainless steel appliances, butcher block countertops, new cabinets, and slate floors. The living room boasts custom wood flooring and opens to a deck overlooking McGillivray Creek. A full bath and mudroom complete this level. The basement level offers a spacious open bedroom, private bath/laundry, utility room, and woodstove. Outside, the basement has a workshop area and a lock-off room/woodshed. Ample parking accommodates up to six vehicles, with additional overflow space for a boat and motorhome. For more information, visit copperbearlodge.ca or sunpeaksforsale.com. (id:60329)
RE/MAX Alpine Resort Realty Corp.
3558 Spiers Road
Kelowna, British Columbia
Gracefully positioned behind a gated entry on a manicured 0.42-acre property, this is a timeless craftsman-style residence offering privacy, a functional layout, and resort-style amenities just minutes from Kelowna’s finest conveniences. Showcasing exceptional quality throughout, this 4-bedroom, 5-bathroom home is designed for elevated everyday living. The chef’s kitchen is anchored by a generous sized center island, quartz countertops, and premium KitchenAid appliances, flowing seamlessly into the dining and living areas where wide-plank hardwood, custom built-ins, and a stone-clad gas fireplace create an atmosphere of luxury. French doors lead to an exceptionally private outdoor sanctuary complete with a covered lounging area, integrated audio, natural gas hookup, and a heated saltwater pool, a spa surrounded by mature cedar hedging, tiered gardens, and lush lawn. Thoughtful design extends indoors with a main-floor gym and ensuite, a versatile office, and a mudroom with built-in storage. Upstairs, the expansive primary retreat offers a spa-like ensuite with heated tile floors and a walk-in shower. Three additional bedrooms, a five-piece bath, laundry, and a bonus room with wet bar provide generous space for family and guests alike. The oversized triple garage is fully finished with epoxy floors, built-in cabinetry, and RV parking. This is a rare opportunity to own a gorgeous residence in a quiet, coveted enclave. (id:60329)
Unison Jane Hoffman Realty
3501 Tranquille Road
Kamloops, British Columbia
Rare opportunity to own this beautiful half-acre A1-zoned property in a rural setting close to Brock, complete with a dream shop with loft built for a mechanic! This 4-bedroom + den, 2.5 bathroom home offers 2,550 sq. ft. ready for your finishing touches. The main floor has an early American farmhouse style and features a bright living room, kitchen & dining room, family room, mudroom with yard access off of the small deck/porch, full bathroom and three bedrooms. Downstairs includes a spacious family and rec room, second bathroom, bedroom & den, laundry/utility room and a separate entrance — making it easily suitable. The shop built in 2014 is truly the highlight featuring basement storage, boiler system, plumbed-in compressor, a 30-amp plug for welders, powerful exhaust fan, built-in workbench, bathroom plus an upper loft with storage rooms to relax or entertain. Enjoy year-round convenience with the breezeway connecting home and shop. Recent upgrades include newer roof (2014), brand-new hardie board siding on the house (2025) & majority of windows are new. Just minutes to Kamloops Golf & Country Club, the airport, shopping, amenities and more — this incredible rural property won’t last long! (id:60329)
Century 21 Assurance Realty Ltd.
1131 Pine Grove Road Lot# 29
Scotch Creek, British Columbia
Escape to the serene beauty of Pine Grove RV Park Retreat in Scotch Creek, where leisure living meets modern comfort. This exclusive property offers a unique opportunity for seasonal enjoyment, with residency limited to 180 days per year. The site will easily fit an RV as long as 35' (maybe longer) with slides. Residents are only a short walk away from the private sandy beach with a roped off swim area. A custom shed/studio provides additional storage or creative space complete with AC and privacy curtains, hardwood flooring, tongue & groove wood ceiling, LED lighting, and Premium FIBO Wallboard (100% Watertight). The stone/gravel patio (with landscape cloth beneath) is a great area to set up your propane fire pit or a tent for extra guests. Your custom deck with a gazebo offers the perfect spot for outdoor relaxation or entertaining. Privacy is ensured with a brand new fence bordering the common area with your own gate to provide quick access to the road behind the site. (id:60329)
Fair Realty (Sorrento)
3140 Wilson Street Unit# 313
Penticton, British Columbia
OPEN HOUSE AUGUST 30, 11:30 - 12:30. Thoughtfully renovated 1 Bed 1 Bath condo in Tiffany Gardens. The renovated kitchen has been opened up from the original closed-off layout, with new epoxy countertops complimented with updated white cabinets and a matching extended pantry storage unit. The new vinyl flooring up and down tastefully complements the light and bright space by bringing in some colour dynamics. Under the stairs has been smartly renovated to include a built-in shelving unit with a second accessible storage. The loft space has been closed off, adding extra usable square footage to the bedroom, and also adding a layer of privacy to the home. Additionally, the bathroom has been completely renovated with a tasteful white appearance. There is plenty of storage inside the laundry room. The unit has 2 outdoor spaces to be enjoyed, additionally the bottom patio has a custom storage unit. On a quiet street, within walking distance to Skaha Beach, shops, parks, and school, this location is Penticton perfection. (id:60329)
Royal LePage Locations West
3460 Patsy Road
Kelowna, British Columbia
Architectural brilliance meets urban convenience in this 6-bedroom, 7-bath residence, including a 2-bedroom, 2-bath legal suite w/ Air BnB income potential. Just steps from Gyro Beach & Pandosy Village, this home pairs striking design with everyday functionality. Inside, soaring ceilings & floor-to-ceiling windows create an airy sophistication. A floating staircase anchors the open living space, where a dramatic fireplace feature, wide-plank hardwood, & exposed steel beam detail make bold statements. The chef’s kitchen is outfitted w/ sleek push-touch cabinetry, quartz surfaces, premium JennAir appliances, & a wine display, with seamless flow to the dining & family rooms. The main-level primary retreat offers a wall-sized custom wardrobe & spa-like ensuite w/ heated floors, a soaker tub, & large shower. Upstairs, find 3 additional bedrooms, 2 baths, a glass-railed office nook, & 2 covered decks w/ mountain & peek-a-boo lake views. Designed for entertaining, the backyard offers a private courtyard patio w/ covered outdoor kitchen, speakers, & pool heater rough-in, plus a manicured fenced lawn with room for a pool. The legal suite impresses with its own island kitchen, living area, laundry, & expansive deck. Add'l features include a heated triple garage w/ epoxy floors, ample exterior guest parking, landscape lighting, & secure perimeter fencing. This residence seamlessly blends modern architecture w/ the walkable Okanagan lifestyle in one of the trendiest neighbourhoods. (id:60329)
Unison Jane Hoffman Realty
110 Arnica Lane
Silver Star, British Columbia
Discover the ultimate mountain retreat in Alpine Meadows at Silver Star Mountain Resort. This stunning 5,617 sq. ft. ski-to-and-from home offers luxury, comfort, and breathtaking views. The main home boasts five spacious bedrooms, each with a beautifully tiled ensuite, while the separate suite adds two additional bedrooms—perfect for guests or rental income. With seven full bathrooms and three half bathrooms, every space is designed for convenience and privacy. Enjoy an open-concept main living area, complemented by a cozy family room and a dedicated office space upstairs. High-end features include triple-pane windows, dual geo-thermal heating systems with hot water backup, and massive storage areas. Relax after a day on the slopes in two private hot tubs or store all your gear with ease in the three garages and two mechanical rooms. Fully furnished and GST paid, this home is move-in ready. (id:60329)
RE/MAX Vernon
5315 Cory Road
Wynndel, British Columbia
Charming character home nestled on a 1.93 acre small hobby farm in the heart of Wynndel. Call your REALTOR for your appointment to view in person. The large country kitchen and dining area is perfect for family gatherings. The spacious living room is flexible for the layout you choose. With 1 bedroom on the main floor and 4 more upstairs this is a multi-generational design with options. The home office off the rear entry could easily convert to another bedroom if desired. The upstairs has a unique style to it with all bedrooms having dormer style closets and storage, the railing at the top of the stairs is from a church pew many years ago, and off the larger bedroom you will find a 24' x 10' sundeck that offers stunning views of the Creston Valley. The unfinished lower level of the home makes for terrific storage area. Other features of this property include a 31' x 20' greenhouse, a large workshop, an older chicken coop, and several other storage buildings. There is a fenced area for your dogs or create a private play area for your children. The entire acreage is useable land with some of the rear area tilled for market garden veggies or other ideas. The community of Wynndel is a popular rural area situated just a short drive from Kootenay Lake to the North or Creston to the south. A community water system, natural gas availability, as well as high speed internet and more. Bring your vision to update the interior decor to what suits you and imagine yourself living here! (id:60329)
Century 21 Assurance Realty
1588 Ellis Street Unit# 1408
Kelowna, British Columbia
Discover elevated urban living at one of downtown Kelowna’s most sought-after addresses, offering sweeping west and southwest views of Okanagan Lake and the city skyline. This rare 2-bedroom / 3-bathroom + den corner residence stands out with a remarkable 242 sq ft cut-in terrace—designed as a true outdoor living room, complete with dual ceiling heaters for year-round comfort. Including the terrace, the home offers a generous 1,619 sq ft of total living space. Lightly used by part-time owners, the unit is in immaculate, like-new condition. Step inside through a proper foyer—no abrupt entry into the living space here—and pass a stylish den and powder room before arriving at the bright, modern kitchen. Crisp white cabinetry, high-end appliances, a built-in wine fridge, expansive pantry, and an oversized prep island make it both beautiful and functional, flowing seamlessly into the dining area. The southwest-facing living room is flooded with natural light and panoramic views, while the split-bedroom layout ensures maximum privacy. Both bedrooms include their own elegant ensuites, with the primary suite offering a true retreat: a dual-sided walk-in closet and a spa-inspired ensuite featuring a soaker tub, sleek shower, and heated marble floors. Additional highlights include a walk-in laundry room, bonus storage, a same-floor locker, in-building guest suite and premium parking just steps from the elevator. (id:60329)
Chamberlain Property Group
1389 Forest Road
Castlegar, British Columbia
Discover this exceptional 5-bedroom, 3-bath rancher with a walk-out basement, perfectly situated in one of Castlegar’s most desirable neighborhoods. Designed for both style and comfort, it features an airy open-concept layout, modern finishes, and thoughtful details throughout. Highlights include a double garage, natural gas forced-air furnace, central A/C, two gas fireplaces, and main-floor laundry. The sleek kitchen with gas range flows into a bright living space, while the covered deck captures breathtaking mountain and valley views. The main level boasts a beautiful primary suite plus two additional bedrooms. Downstairs, the walk-out level offers two more bedrooms, a full bath, a spacious rec room, and abundant storage—ideal for guests, teens, or entertaining. Step outside to your private retreat: a landscaped, fully fenced backyard with pool area, cedar-wrapped bar, vegetable garden, underground sprinklers, and a bounty of fruit—raspberries, strawberries, blueberries, apple, and plum trees. This home truly has it all. Book your private tour today! ""quick possession available"" (id:60329)
Coldwell Banker Executives Realty
7392 8th Avenue
Hosmer, British Columbia
Beautiful Custom-Built Family Home on Over an Acre! Welcome to this stunning 5-bedroom, 2-bathroom family home, perfectly nestled on a serene 1.095-acre lot backing onto crown land, just steps from the Elk River. Thoughtfully designed with an open-concept layout and expansive windows, this bright, inviting home is filled with natural light and offers peaceful views of the park-like setting and Hosmer Mountain! The impressive vaulted great room features a cozy wood-burning fireplace and patio doors that lead to a private, tree-lined backyard. The spacious kitchen flows seamlessly to the dining area, creating the perfect space for entertaining. The main level includes one bedroom, a full bathroom, laundry, and access to a recently upgraded secluded back deck, built with pressure-treated wood. Upstairs, a charming loft overlooks the great room, alongside four additional bedrooms, including a spacious primary suite with a walk-in closet and access to a full bathroom. Even more, brand new luxury vinyl plank has just been masterfully installed on this level! Additional features include an attached double car garage, wood storage shed, access to nature trails, and the tranquility of country living just minutes from town amenities. This is the ideal family home for families seeking space, comfort, and a connection to nature. (id:60329)
Century 21 Mountain Lifestyles Inc.
733 Forestridge Lane
Kelowna, British Columbia
Private lavish compound, located in the exclusive and desirable gated community of Highpointe, features an approx. 5700 sq. ft main house and a detached luxury guest house, gym with infrared sauna, and office space. This architectural “landmark” has been recently re-modelled by Team Construction and current owners who had a vision to create warm and inviting spaces. Tasteful interiors were re-designed with aprox $1.7M spent in high-quality renovations; no expense has been spared from the mechanical to SMART Home technology. Open concept living areas with high ceilings and expansive windows capture panoramic views. The stunning kitchen and butler’s pantry makes a statement with granite countertops, professional appliances, custom wood cabinetry and a cedar beam feature above the island. On the upper level, indulge in luxury from the primary retreat with its own private lake view balcony, a custom walk-in closet and a spa-inspired en suite. Opportunity to host “legendary” parties poolside with the wall of doors opening to the poolside kitchen accommodations. Ease of access to all levels with the recent addition of an elevator. Expanded triple garage plus extra parking. Amazing trail system and park just a quick walk from the front door. Rare private 3.04 acre setting to enjoy the captivating views of the valley, and the backdrop of the bluffs from the golf course to the lake and twinkling city lights. (id:60329)
Unison Jane Hoffman Realty
2065 Galore Crescent
Kamloops, British Columbia
Stunning 5-Bedroom, 3 bathroom Home in Juniper Ridge. This beautifully maintained 2018-built residence offers a perfect blend of modern design and comfort. Step inside to discover an open-concept main floor featuring elegant hardwood floors and a spacious living room with impressive 11-foot ceilings in the living room. The large windows and front deck provide breathtaking city and mountain views, creating a serene and inviting atmosphere. The gourmet kitchen is great for large family dinners with quartz countertops, a large island, gas range, and stainless steel appliances. It's perfect for entertaining, with easy access to the covered back deck and a private backyard featuring an oversized swim spa, ideal for year-round enjoyment. The primary bedroom is a true retreat, complete with a walk-in closet and a luxurious ensuite bathroom featuring double sinks, quartz countertops and a separate tub and shower. The lower level offers 9-foot ceilings, nice size laundry room, and an option for a home office or another bedroom. It is fully set up to be 1 bedroom suite with its own side door, providing excellent potential for additional living space or rental income. Additional highlights include a double car garage with extra parking in the driveway. This home is a must-see to truly appreciate its beauty and functionality. Book your showing today and experience the charm of Juniper Ridge living! (id:60329)
RE/MAX Real Estate (Kamloops)
1213 Regina Street
Creston, British Columbia
FAMILY READY! Low maintenance home. Central location with quick access to downtown, school and the shopping center makes life easier. Schikurski Park is nearby where kids can play, you can walk your dog or jog your cares away along the paths. Large, comfortable living room has natural gas fireplace for function and esthetics. Entertain in the uncrowded comfort of the spacious dining room, with garden doors for access to the backyard deck. Imagine what you'll cook up in your modern kitchen while your guests can visit, hanging out in the open dining and living room areas. Private master suite on first level has its own shower/bath. The lower level has a self contained In-law suite or can be your family play space. Enjoy lazy summer afternoons sipping lemonade on the deck under the large pergola. Just a little paint & putter fix up and move in! Look No Further, you just found your new home! Call now for a tour. (id:60329)
RE/MAX Discovery Real Estate
1149 Hudson Road
West Kelowna, British Columbia
Welcome to 1149 Hudson Road,a rare opportunity to own a move-in ready, family-friendly home on a generous half-acre lot in one of West Kelowna’s most convenient and sought-after neighborhoods. This meticulously maintained home features 4beds and 3baths, including a primary suite with a private ensuite and direct access to the backyard perfect for young families or anyone who enjoys indoor-outdoor living. Step inside to discover renovations that blend comfort and style, creating a warm and inviting atmosphere that’s ready for immediate occupancy. The functional floor plan includes generous living and dining areas, a bright, modern kitchen ideal for both everyday life and entertaining guests, and suite potential for extended family or added income. Step out onto the balcony to enjoy picturesque views, perfect for morning coffee or relaxing evenings. Outdoors, the expansive half-acre lot provides a fully usable yard that’s perfect for pets, kids, and outdoor gatherings. Whether you're dreaming of a garden or play area there’s space to bring your vision to life. A double garage and abundant parking mean there’s room for all your vehicles, RV, or recreational toys. Centrally located just mins from shopping, dining, and amenities and only a short drive to DT Kelowna. This property also boasts walkability to Hudson Road ES, making the morning school run a breeze. This is the perfect blend of space, privacy, and convenience - an opportunity you won’t want to miss! (id:60329)
Exp Realty (Kelowna)
9913 2 Street
Dawson Creek, British Columbia
Unique 4-Bedroom Home with New Roof & Siding – Edge of Town Views! This one-of-a-kind 4 bed, 2 bath home offers 2100 SF of well-designed space, vaulted ceilings, and expansive east-facing windows that capture stunning Dawson Creek field views. The spacious, light-filled layout is ideal for families —cozy kitchen, large dining area, and bright living room with patio access and gorgeous morning views. Outside, enjoy a private fenced yard, double attached garage, alley access, and a sheltered, sun-filled back deck perfect for summer entertaining. Recent updates include a new roof and siding. A rare find—full of character on the edge of town. (id:60329)
RE/MAX Dawson Creek Realty
175 Holloway Drive Unit# 49
Kamloops, British Columbia
Welcome to Lake Star at Tobiano, where resort-style living meets everyday comfort just 20 minutes from Kamloops. Bright corner unit, offering stunning views of Kamloops Lake from multiple rooms and steps from the recreation centre with pool, hot tub billiards, and gathering space. The main floor is designed for light and flow, encased in windows, filling the living and dining areas with natural light and showcasing impressive lake views. The functional kitchen features a peninsula, stainless steel appliance package, and access to a private patio—perfect for relaxing or entertaining. Off the kitchen you will also find a powder room (2pc). Upstairs, a spacious landing leads to 3 bedrooms, including a large primary with walk-in closet and ensuite, plus two additional bedrooms and a 4-piece bathroom. Convenient laundry is also located on this level. Downstairs provides direct access to secure underground parking and an in-home storage unit. Just minutes from Kamloops, Kamloops Lake, Pat Lake (amazing fishing), backcountry access to hundreds of acres and crown land and of course situated on one of the top ranked golf courses in Canada. This home offers the perfect combination of comfort, convenience, and resort-style living in one of the area’s most desirable communities. With its lake views, resort amenities, and unbeatable location, this home offers the perfect opportunity to enjoy the lifestyle Tobiano is known for. (id:60329)
Exp Realty (Kamloops)
5338 Camlyn Court
Okanagan Falls, British Columbia
Charming and Well-Maintained Rancher! This tidy 2-bedroom, 2-bathroom home offers 1,160 sqft of functional living space on a single level. The inviting living room features a classic brick gas fireplace, seamlessly flowing into the dining area. The kitchen is equipped with light wood-style cabinetry and sliding doors that lead out to a covered 3-season deck, perfect for year-round enjoyment. The primary bedroom boasts a 3-piece ensuite, while a second bedroom and a full bathroom complete the main living area. The downstairs offers nearly 6 feet of headspace, providing usable space that, though not included in the listed square footage, could be ideal for a home theater or secure storage, thanks to the egress windows. Recent upgrades include a new furnace, heat pump, and hot water tank within the last year. The attached double garage, measuring 21' x 17', is heated and equipped with 220 power. As a bonus, there's a detached workshop (19' x 16'), featuring a concrete floor, heat, 220 power, and a garage door, making it perfect for vehicle storage, woodworking, welding, or other hobbies. The property offers ample open parking, easy-care vinyl siding, and a xeriscape yard. The fenced backyard is pet and child-friendly, offering a safe, low-maintenance space. Located in a peaceful cul-de-sac in central OK Falls, this home is just a short walk to the school. shops and the beach at the shores of Skaha Lake. Quick possession is available. Don’t miss out—schedule your showing today! (id:60329)
RE/MAX Penticton Realty
