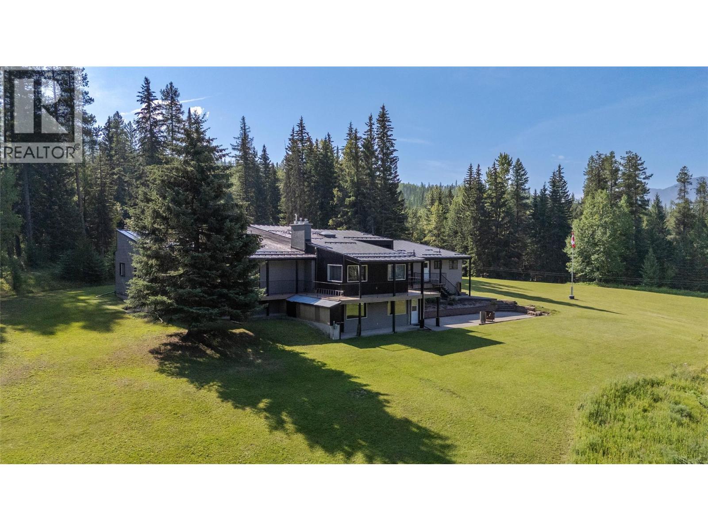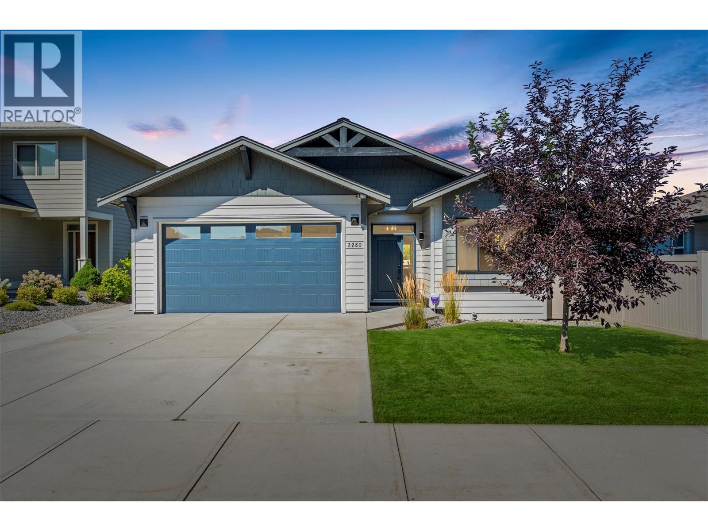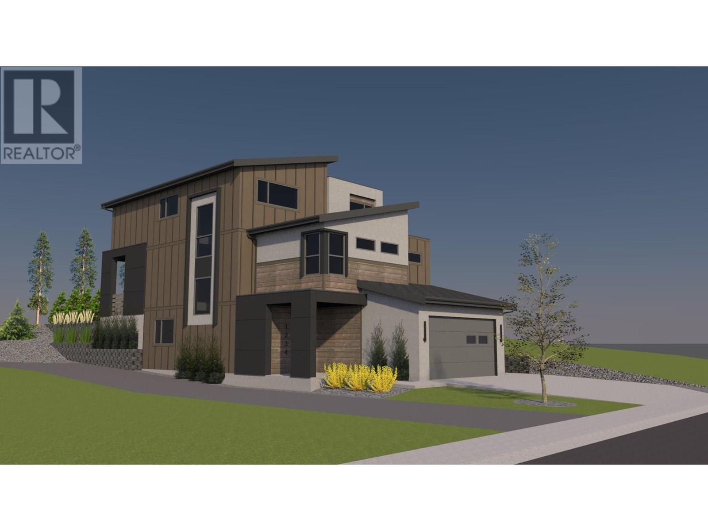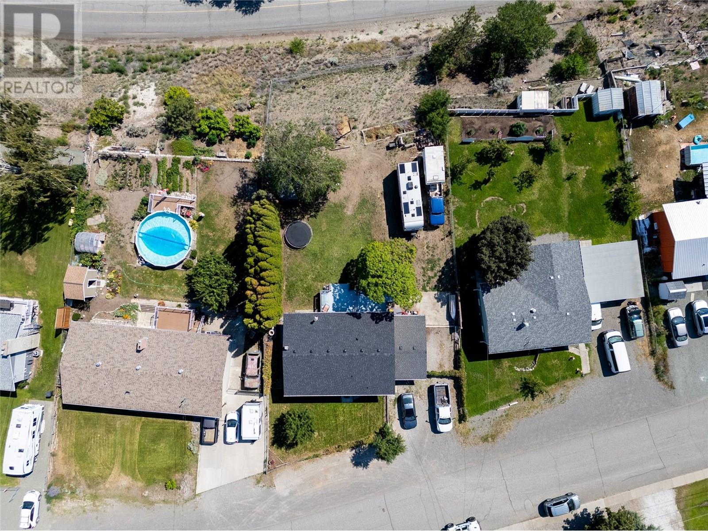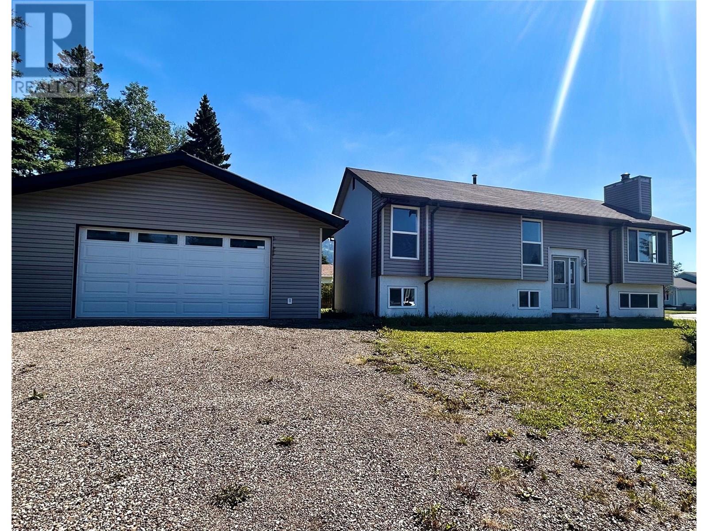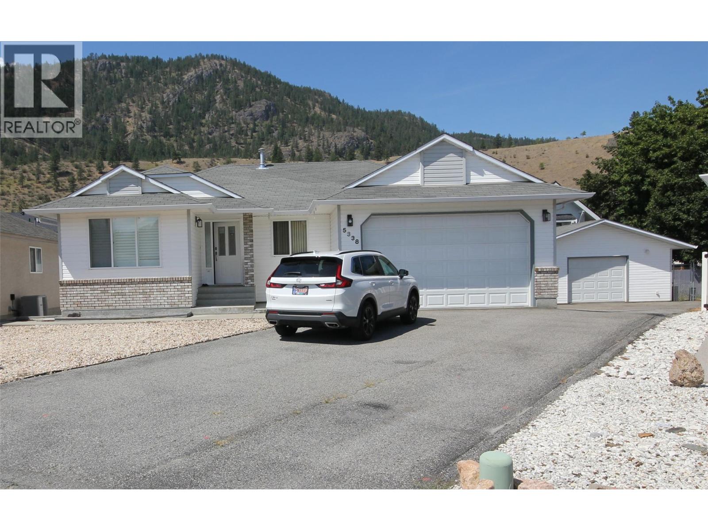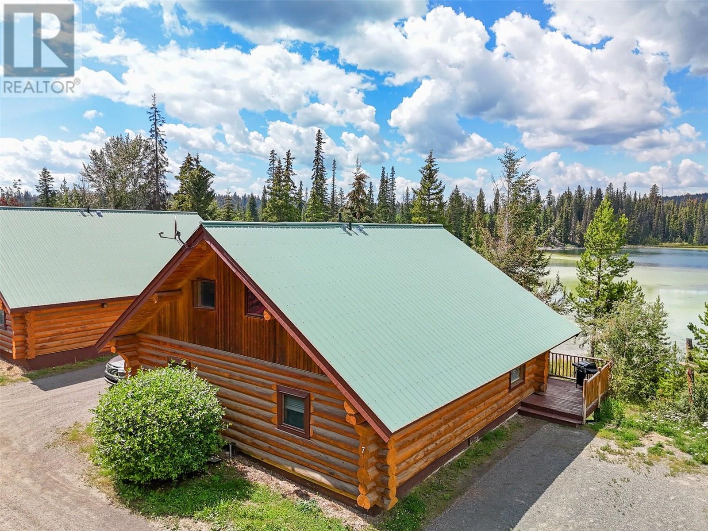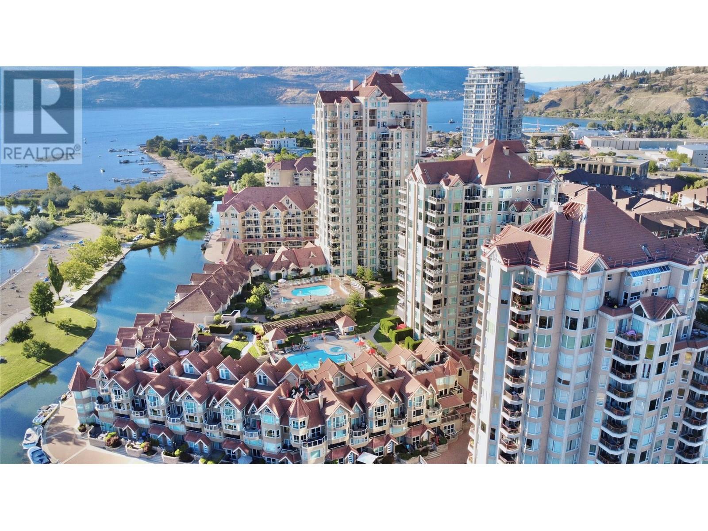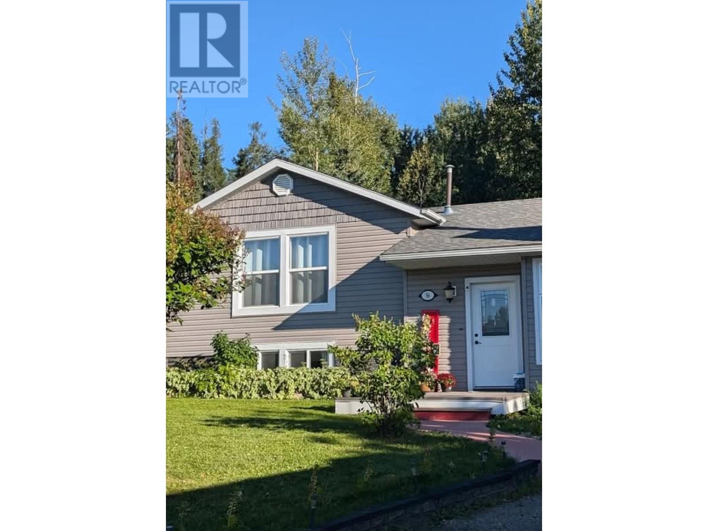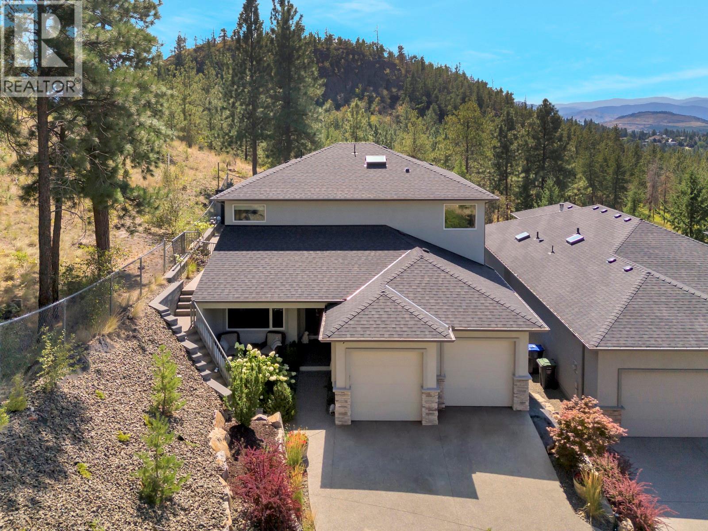105 Castle Mountain Road
Fernie, British Columbia
Views, Privacy & Location! This unique 6-bedroom, 4-bathroom walk-out bungalow sits on 7.99 acres of ultimate privacy, surrounded by forest and stunning mountain views. Thoughtfully designed for comfort and lifestyle, the home features vaulted ceilings, two cozy gas fireplaces, excellent suite potential and generous living spaces with abundant storage. Step outside onto the large decks and take in the scenery, or enjoy direct access to hiking and biking trails right from your backyard. With an updated exterior, newer metal roof, triple car garage, carport, and a true sense of sanctuary, this one-of-a-kind property is just minutes from downtown and only 15 minutes from the ski hill—ideal for those seeking nature, space, and convenience. This property could be the perfect Business Opportunity and has suite potential, bring your plans and ideas. By appointment only, schedule your showing with a Realtor today! (id:60329)
Century 21 Mountain Lifestyles Inc.
2280 Nordstrom Avenue
Armstrong, British Columbia
Discover the perfect blend of space and comfort in this spacious rancher with a a full basement. ! This expansive home features 4 bedroom, den, and 3 bathrooms, designed with an open concept layout that’s perfect for everyday living and entertaining. Step into a welcoming foyer that flows seamlessly into a bright, airy living area. The modern kitchen is a chef & entertainers delight, boasting stainless steel appliances, laminate butcher block style countertops, and a spacious island. Adjacent to the kitchen is a cozy dining area that leads into the living room complete with natural gas fireplace and tray ceiling. Escape to the primary suite, your personal retreat featuring a generous walk-in closet and a luxurious en-suite bathroom. Two additional bedrooms, laundry room and access to double car garage complete the main level. Whether you need guest rooms, home offices, or playrooms for the kids, the basement with 9 foot ceilings is the perfect addition. Basement is insulated concrete forms. The outdoor space is just as impressive, with a barbecue area beautifully landscaped backyard that’s perfect for relaxation and entertaining. Enjoy summer barbecues on the patio, or simply unwind in your private green oasis. You’re just minutes away from local amenities, including parks, shopping centers, and top-rated schools, making it an ideal location for growing families. Don’t miss out on this versatile and well-appointed home. (id:60329)
Real Broker B.c. Ltd
3273 Mcleod Road
West Kelowna, British Columbia
Imagine having morning coffee in your peaceful Gazebo or a glass of wine after dark on your balcony watching the stars and city lights all twinkle... This property is truly a unique offering. A rancher with three bedrooms on the main, plus private yard, plus an oversized deck with expansive views, PLUS a legal suite down to make this a super affordable place to live! The community of Glenrosa is just minutes from all of the shopping and amenities of West Kelowna and yet it feels like a beautiful mountain village enveloped in nature. You can walk right out of your home onto many trails for hiking, a short drive up the mountain for more hiking skiiing, skating or cross country skiing. There is also both elementary & middle school right in your neighborhood and, great bus service to high school! This property will appeal to those who appreciate community, nature and privacy. The suite is set up in such a way that the renters will not overlook your outdoor own living spaces. Your indoor living space is bright, open and functional with an additional room on the lower level in addition to the suite. If you want to be part of a beautiful community, if you want to have privacy and financial peace of mind and you yearn for a house you can truly be proud to call home... You may just have found it ALL! Please note: Due to renters privacy we did not take pictures of the suite. The last seven pictures on this listing are low resolution snaps taken by the owner prior to the move in. (id:60329)
Coldwell Banker Executives Realty
6965 Manning Place
Vernon, British Columbia
Choose your finishing colours in this Single Family Home home in the newest area of development of the Foothills of Vernon BC!! Plans are drawn for this 5 bedroom 4 bathroom home with 4 bedrooms on the main home & a potential 1 bedroom legal suite, over three levels. Great room plan with open kitchen, dining and living leading to covered sundeck to take in the spectacular sunny morning view. Primary bedroom is on the main level and had double vanity ensuite & walk-in closet, laundry & powder room make up the main. Upstairs are 3 generous sized bedrooms, full bathroom also w/ double vanity & don't miss the Media/Games room for the kids! The above grade self-contained potential suite can be finished off by the Builder (additional cost) or left unfinished for your ideas. If finished it has its own great room plan with 1 bedroom, 1 bathroom & a bonus den/office. Side entry for tenant for owner privacy & accommodated tenant parking. Double Garage and additional 2 car uncovered driveway parking for 4 spaces in total are ideal for the entire family. Incredible value on this new built modern home in a highly sought after area 15 minutes to Silver Star Skihill, 10 minutes to town. Walking distance to Elementary school & on bus route for High school. BX Creek trail, Grey Canal trails and dog park right out your door. GST is applicable but NO PTT!!! (id:60329)
RE/MAX Vernon
7595 Pioneer Avenue Unit# 13
Radium Hot Springs, British Columbia
Own this spacious end-unit townhome at “The Springs on Twelfth” in Radium, BC. With three bedrooms and two and a half bathrooms, it provides space and comfort for all. The main and upper levels have been freshly painted, creating a bright and inviting atmosphere throughout. Contemporary new plank flooring on the main and new carpeting upstairs add a modern touch, while upgraded doors, window blinds, and trims bring a sense of refinement to every room. Evenings of cool, crisp mountain air give way to the upgraded wood fireplace, a perfect centrepiece for warmth and comfort. With these recent improvements, this home is move-in ready and designed for immediate enjoyment and comfort. The spacious balcony off the primary bedroom is a tranquil retreat perfect for morning coffee or relaxing. As an end unit, you'll benefit from the surrounding green space as an extended yard for croquet and bocce ball. Inside, an open-floor layout seamlessly connects the living room, kitchen and dining areas. Take the crowd outside to the covered deck with sunshades—ideal for dining al fresco. This home also features a fully finished basement, a single attached garage, and a front porch with views of the Canadian Rocky Mountains. Walk to restaurants, pubs and the grocery store on Main Street! The Radium Hot Pools are only a few minutes’ drive. Mountain hiking, biking, golfing, skiing, and more, this townhome is perfect for those seeking both comfort and adventure in a scenic community. (id:60329)
Royal LePage Rockies West
207 Ash Street
Ashcroft, British Columbia
Welcome to this solid 4-bedroom, 2-bathroom home located in a great North Ashcroft neighbourhood, perfect for families with kids who walk to school. The main floor features a spacious living room with a big window that lets in tons of natural light, a separate dining area, and an updated kitchen with plenty of storage and prep space. From the dining room, step out onto your back deck—ideal for BBQs, morning coffee, or just relaxing with the view. You’ll also find three bedrooms and a full 4-piece bathroom on the main level. The basement offers even more space with a large rec room featuring a WETT-certified wood stove, a fourth bedroom, second bathroom, generous laundry room, and a bonus room that just needs a window swap and doors to become a fifth bedroom. There is a single-car garage accessible through the basement, a fully fenced yard with vehicle and trailer access through a side gate, and a two-tier deck to enjoy Ashcroft’s excellent views. Major updates include a new roof completed in June 2025, as well as a furnace, hot water tank, and central air conditioning all replaced in 2021. This is a great opportunity to get into a well-maintained home in a quiet location—book your showing today. (id:60329)
Exp Realty (Kamloops)
103 Fellers Avenue
Tumbler Ridge, British Columbia
Spacious 6-Bedroom Home on Large Corner Lot – Middle Bench, Tumbler Ridge If you’ve been searching for space, updates, and location—this one has it all! Located on a desirable corner lot on the Middle Bench, this fully updated 6-bedroom, 2-bathroom home is just a short walk to the elementary school and downtown amenities. Step inside to a bright, open-concept living area with large windows, neutral paint tones, and a cozy wood-burning fireplace in the living room. The modern kitchen features updated cabinets, counters, sink, flooring, lighting, and leads out through garden doors to a sunny deck and fenced backyard—ideal for entertaining or relaxing with mountain views. Enjoy a beautifully renovated 4-piece bathroom with a soaker tub and stand-up shower, plus stylish trim and fresh paint throughout. Bonus space includes a large 24’x26’ detached double garage, ready for finishing and electrical — perfect for storage, workshop, or parking. This home checks every box for growing families, multi-generational living, or anyone looking for turnkey value with room to grow. (id:60329)
Exp Realty
5338 Camlyn Court
Okanagan Falls, British Columbia
Charming and Well-Maintained Rancher! This tidy 2-bedroom, 2-bathroom home offers 1,160 sqft of functional living space on a single level. The inviting living room features a classic brick gas fireplace, seamlessly flowing into the dining area. The kitchen is equipped with light wood-style cabinetry and sliding doors that lead out to a covered 3-season deck, perfect for year-round enjoyment. The primary bedroom boasts a 3-piece ensuite, while a second bedroom and a full bathroom complete the main living area. The downstairs offers nearly 6 feet of headspace, providing usable space that, though not included in the listed square footage, could be ideal for a home theater or secure storage, thanks to the egress windows. Recent upgrades include a new furnace, heat pump, and hot water tank within the last year. The attached double garage, measuring 21' x 17', is heated and equipped with 220 power. As a bonus, there's a detached workshop (19' x 16'), featuring a concrete floor, heat, 220 power, and a garage door, making it perfect for vehicle storage, woodworking, welding, or other hobbies. The property offers ample open parking, easy-care vinyl siding, and a xeriscape yard. The fenced backyard is pet and child-friendly, offering a safe, low-maintenance space. Located in a peaceful cul-de-sac in central OK Falls, this home is just a short walk to the school. shops and the beach at the shores of Skaha Lake. Quick possession is available. Don’t miss out—schedule your showing today! (id:60329)
RE/MAX Penticton Realty
5485 Lac Le Jeune Road Unit# 7
Kamloops, British Columbia
Discover the ultimate retreat at this freshly updated, fully furnished, turn-key 1/2 duplex in All Season Cabins at Lac Le Jeune-perfectly positioned with stunning views of Cowan Pond. Relax on the deck, take a short walk to the waterfront for swimming, canoeing, or kayaking, and enjoy skating in winter. Enjoy Nordic skiing at nearby Stake Lake, fish at Walloper Lake or Lac Le Jeune, and unwind at the Evergreen Bistro & Bar. Just a short drive to Kamloops and Logan Lake, this turn-key unit features 3+ beds, office space, a community fire pit, an indoor pool, and a games room. Includes its own booking site and social media pages. Pets and short-term rentals are allowed. Generate great rental income while enjoying your personal getaway! (id:60329)
Advantage Property Management
1152 Sunset Drive Unit# 1702
Kelowna, British Columbia
Now's your opportunity to own one of Kelowna’s most extraordinary lakefront penthouses. Spanning 3,000 sq ft of refined luxury, this meticulously renovated residence sits high above the city, offering sweeping panoramic views of Okanagan Lake, the bridge, the city skyline, and the sandy beach below. Elegantly renovated throughout, highlighted updates include crafted medieval walnut doors, refreshed window coverings, and a large gourmet kitchen with premium granite countertops complemented by state-of-the-art appliances. The vaulted living room, with its modern gas fireplace, overlooks the expansive views with access to one of your three private decks, perfect for sunrises with your morning coffee or sunsets with your favourite glass of Okanagan wine, selected directly from your temperature-controlled built-in wine library. The expansive primary bedroom, crowned with a vaulted ceiling, flows seamlessly from the walk-through closet with its custom-designed built-ins to the reimagined ensuite, now a spa-like haven with granite countertops, a grand floor-to-ceiling granite walk-in shower, and heated floors. The penthouse comes with two secure underground parking spots, a same floor storage room, and access to premium amenities including two pools, steam room and gym. There’s even an option for boat moorage in the Lagoon. Positioned in the heart of downtown Kelowna, you’ll enjoy unparalleled walkability to world-class dining, shopping, galleries, theatres, and the beach. (id:60329)
Realty One Real Estate Ltd
56 Sukunka Place
Tumbler Ridge, British Columbia
4 LEVEL SIDE SPLIT HOUSE 2 BDRMS/BATH UP;KITCHEN DINING L/R ARE ALL OPEN ON MAIN, 1 BDRM BATH AND BONUS ROOM ON LOWER LEVEL, FAMILY RM/REC RM IN BASEMENT LVL;BACK YARD IS DEER FENCED ONLY, BUT NOT CLOSED BY DRIVEWAY; PRKING AT SIDE OF HOUSE; ALL DIMENSIONS ARE APPX, 16X16FT GRNHOUSE WITH INSULATED SIDE WALLS, VEG GARDEN PLANTED, APPLE CHERRY, RASPBERRY AND STRAWBERRY PLANTS (id:60329)
Comfree
2112 Cornerstone Drive
West Kelowna, British Columbia
Stop scrolling—this is the one you’ve been waiting for! Welcome to 2112 Cornerstone, a rare 4 bed, 3 bath home with nearly 2,900 sq ft of striking design and luxurious finishings you simply don’t come across often. Step inside and be greeted by soaring ceilings, expansive windows flooding the space with natural light, and a stunning stone fireplace anchoring the living room. The open-concept chef’s kitchen is built for both style and function—floor-to-ceiling lighted cabinetry, quartz counters, oversized island, gas range, and a double-sided commercial fridge—all flowing seamlessly to your private, low-maintenance backyard oasis. Relax in the hot tub, entertain on the huge covered patio, and enjoy year-round privacy in a fully landscaped setting. Your spacious main-level primary retreat offers a spa-inspired ensuite and walk-in closet, while upstairs you’ll find two bedrooms, a full bath, and a media room with wet bar and its own entrance—perfect for teens, guests, or extended family. An oversized heated garage with two bays easily accommodates full-sized trucks. Located in a quiet, gated, prestigious community with only one neighbor, you’ll love the peace and seclusion while being just minutes from Shannon Lake Golf Course, trails, dog park, wineries, shopping, and more. Don’t miss out—book your showing today and step into the lifestyle you deserve! (id:60329)
Vantage West Realty Inc.
