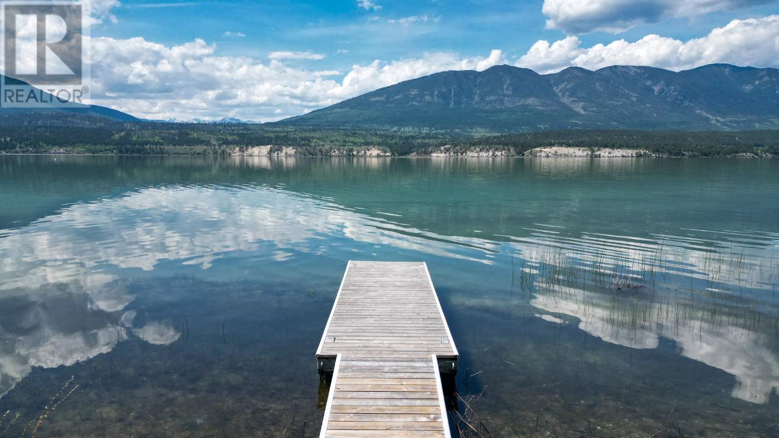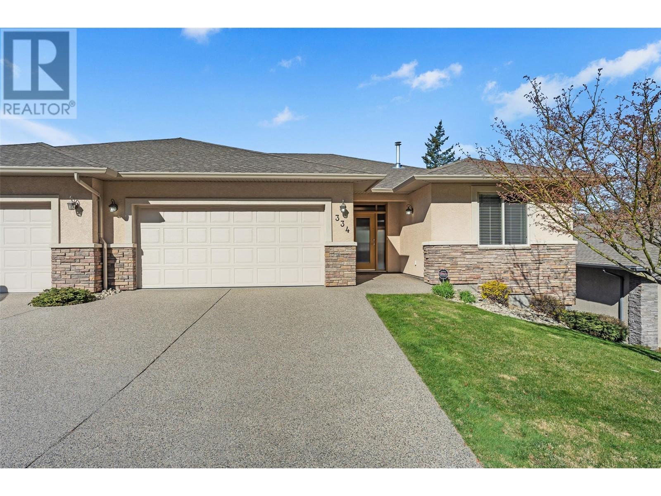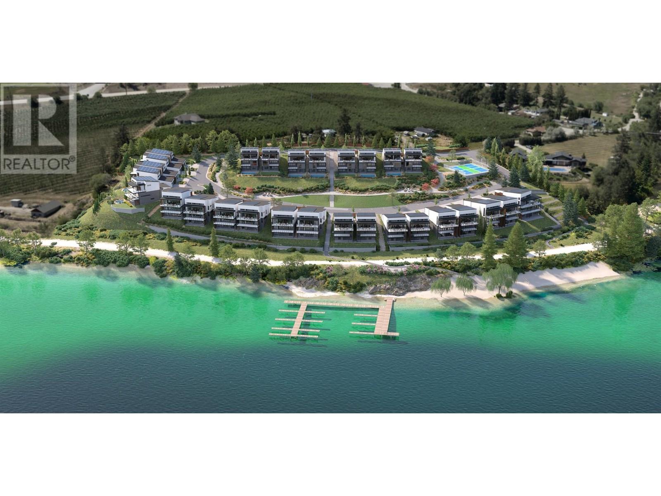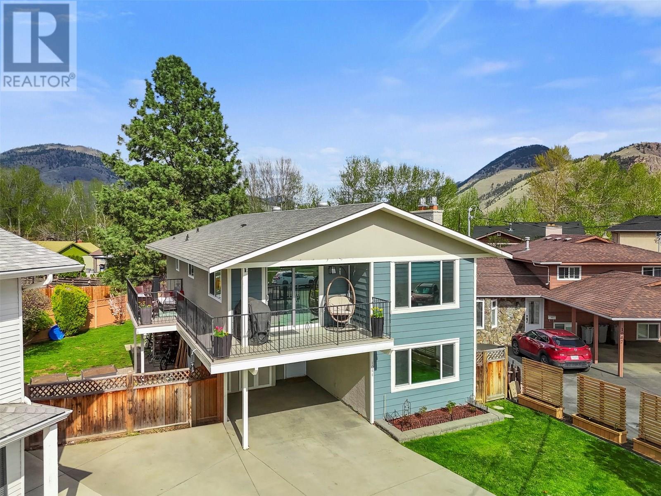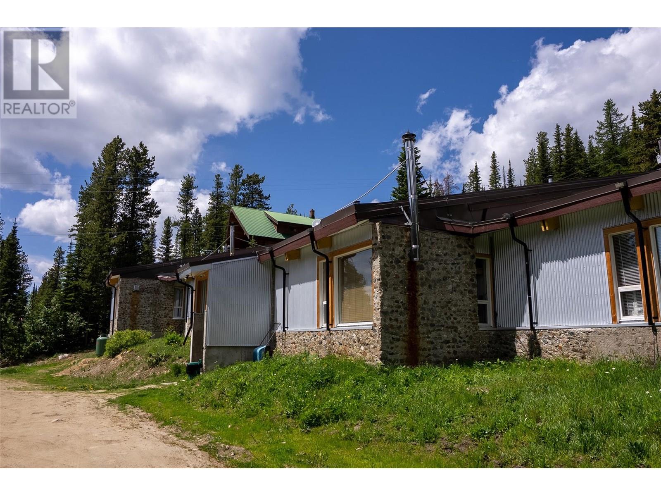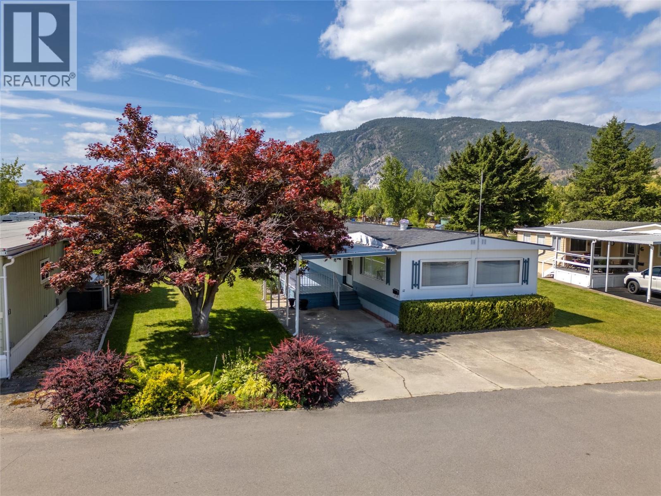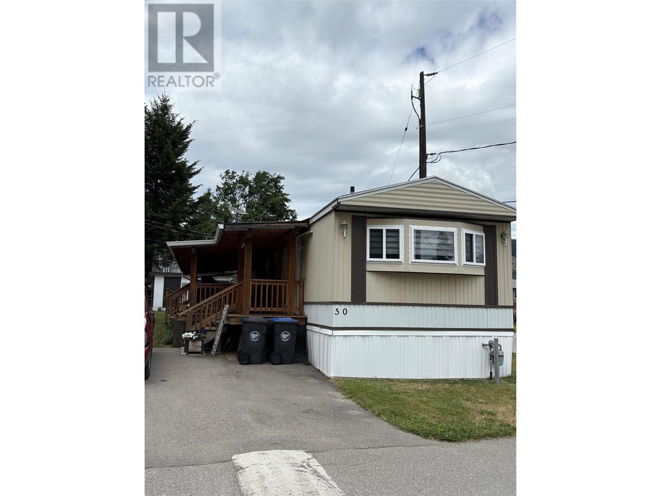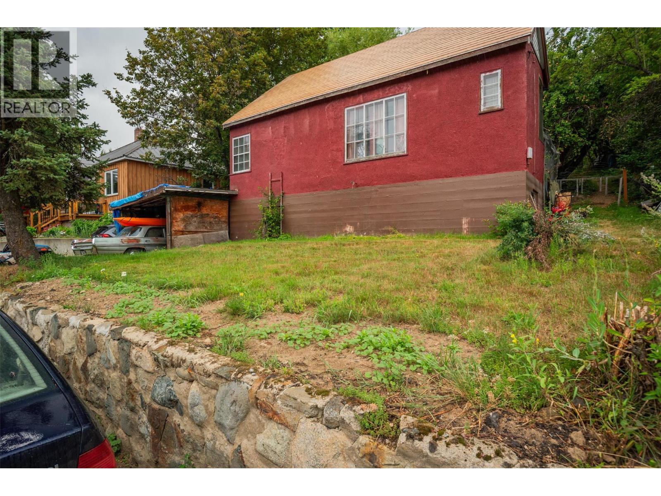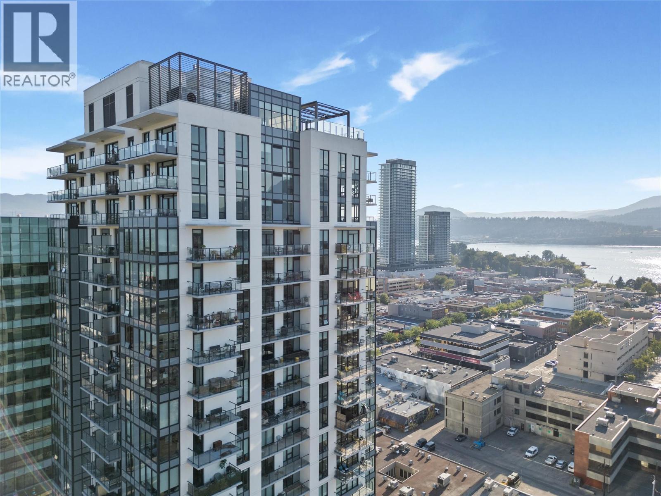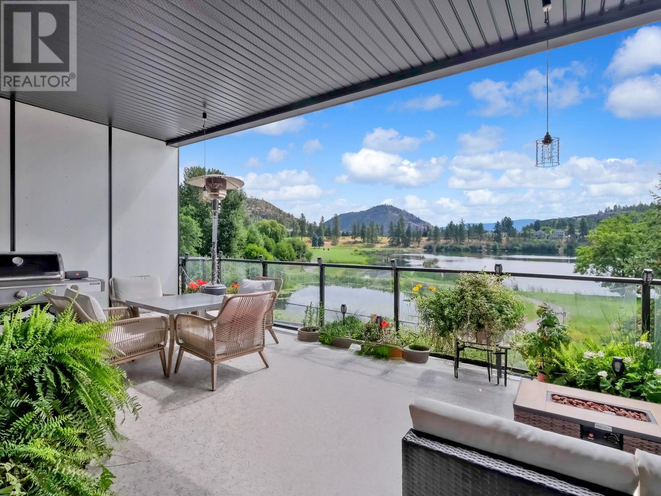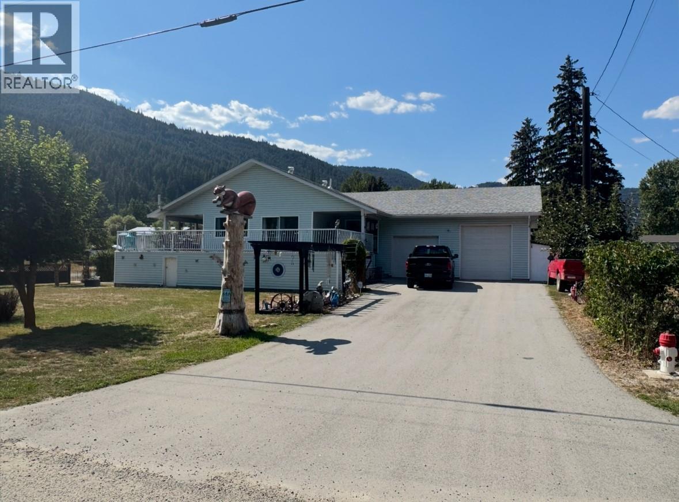8695 Cottage Lane
Canal Flats, British Columbia
One of the nicest LAKEFRONT lots available for sale in British Columbia?s beautiful East Kootenays! Complete with your very own private dock for your boat and water toys, this special and totally unique lot has a SMALL CREEK that creates a natural border right down to the lakeshore, adding privacy and stunning genuine beauty. This lot is sure to become a great place to host and entertain friends and family or to just sit and relax and enjoy this very special spot and some of the most stunning sunsets in the entire Columbia Valley. On the shores of Columbia Lake, this sprawling .66 acre lot with 111 feet of private lakeshore will offer amazing architectural and building options and breathtaking lake and mountain views. Located in the small private community of Painted Ridge, there is no building commitment, allowing you to take time to design and build your family?s dream retreat and legacy home. Painted Ridge will have community amenities including a club house, sport court, and private beach area for all residents to use and enjoy. A short drive from Cranbrook International airport and close to championship golf courses, amazing biking and hiking trails, fly-fishing, skiing, and all the summer and winter activities of the Columbia Valley in beautiful BC?..come see what this inspiring area has to offer! (id:60329)
RE/MAX Invermere
3140 Wilson Street Unit# 412
Penticton, British Columbia
Welcome to Tiffany Gardens and this perfect first time buyer or investors townhouse unit! This lovely one bedroom suite has a spacious layout of 904sqft of space with a unique second floor loft layout for the bedroom space. As your walk in you’ll appreciate how spacious the main living area is with room for a large living room set, a dedicated dining area, a kitchen with counter space for bar stools, a lofted entrance ceiling, and still room to have a desk or computer area too. Theres low maintenance vinyl floors upstairs and down, a patio on the main floor with sliding doors to let in lots of natural light and a second floor deck to enjoy a more private outdoor spot too. The huge bedroom upstairs has an ensuite bathroom, a walls of closet space plus a walk in closet and full sized laundry right off the space. This quiet gated complex has a great layout with lots of green space between buildings, and is just a short walk to schools for all ages, playing fields, and down the street to Skaha lake beaches and parks with endless outdoor activities. The units parking spot is right across from the front door and the complex has good visitor parking too. Enjoy this as your first home or a little summer getaway spot in the beautiful Okanagan, The complex allows long term rentals, has no age restriction, and is no pets and no smoking. (id:60329)
RE/MAX Penticton Realty
4111 Evans Road Unit# 13 Lot# 13
Lake Country, British Columbia
Welcome to Owl’s Nest an exclusive collection of 28 Net Zero luxury homes situated on the shores of Kalamalka Lake – one of the most beautiful and exclusive lakes in the Okanagan Valley. The community features panoramic lake views with direct access to the Okanagan Rail Trail and beach, municipally approved 20-slip private marina and resort-style amenities: multi-purpose sport courts and community fire pits to provide endless opportunities to relax and enjoy paradise. The Water's Edge III features convenient main floor living. This home offers unobstructed lake views from every floor, with a primary suite on the main living floor (upper level). The open-concept kitchen/living area features 14+ ft vaulted ceilings, floor-to-ceiling windows, and sliding folding doors that open onto a covered balcony with an optional outdoor kitchen for seamless indoor/outdoor entertaining. The gourmet kitchen is equipped with chef-inspired appliances. Select from 3 finishing collections or customize to your personal taste. An impressive wine wall with cabinet-coordinated wood surround, simple horizontal bottle display, and LED lighting highlights your collection. Additional features include an oversized two-car garage with extra storage for aquatic gear, and a three-story walk-out with a private landscaped terrace. All this is located just a two-minute walk to the beach. (id:60329)
Unison Jane Hoffman Realty
663 Denali Court Unit# 334
Kelowna, British Columbia
Beautiful 3 bedroom, 3 bath townhome on Dilworth. Enjoy sweeping city, mountain, and lake views from both levels. The spacious foyer with stone tile flooring and a statement chandelier welcomes you to the home. The open-concept main level is excellent for entertaining, with a seamless flow from the kitchen and breakfast nook to the living room and offers direct access to the upper covered patio- complete with an awning. Large windows in the living area frame the views and flood the home with an abundance of natural light. For the chef, the kitchen features stainless steel appliances, a centre island with bar-height seating, quartz counters, and custom wood cabinetry. The main level living area offers a gas fireplace with mantel above, a separate dining room adjacent to the kitchen with built-in speakers—ideal for hosting—and a powder room. The generous-sized main-level primary bedroom includes a 4-piece ensuite and walk-in closet. The lower level features a recreation room, two additional bedrooms with a bathroom, plus a den, storage, home theater wiring and walk-out access to another covered patio. The home has a double car garage with built-in shelving and storage. Located just minutes from downtown Kelowna and excellent schools, this is an unbeatable location. (id:60329)
Unison Jane Hoffman Realty
4111 Evans Road Unit# 20
Lake Country, British Columbia
Welcome to Owl’s Nest an exclusive collection of 28 Net Zero luxury homes situated on the shores of Kalamalka Lake – one of the most beautiful and exclusive lakes in the Okanagan Valley. The community features panoramic lake views with direct access to the Okanagan Rail Trail and beach, municipally approved 20-slip private marina & resort-style amenities: multi-purpose sport courts and community fire pits to provide endless opportunities to relax and enjoy paradise. The View floor plan features three-storey walk out homes at 3,041 sqft. with 777 sqft. of outdoor living space. This stunning home has a 14+ ft. vaulted ceiling in the open-concept kitchen/living area, offering beautiful lake views from every floor. Floor-to-ceiling windows open onto a covered balcony with an optional outdoor kitchen, perfect for indoor/outdoor entertaining. The gourmet kitchen is equipped with chef-inspired appliances. The primary retreat includes a private covered balcony, ensuite with spa-like finishes, & a spacious walk-in closet. There is also a sizable guest bedroom with a three-piece ensuite. Select from 3 finishing collections or customize to your personal taste. The impressive wine display features a cabinet-coordinated wood surround, simple horizontal bottle display, and LED lighting. Step out into private, fenced landscaped yards with optional pools. The home includes an oversized two-car garage with additional storage for summer toys. Located just a two-minute walk from the beach. (id:60329)
Unison Jane Hoffman Realty
1044 Dundas Street
Kamloops, British Columbia
Beautiful North Kamloops home in a cul-de-sac location with tons of updates and upgrades and suite potential. This walk up home features a bright open living and dining room. Walk through to the kitchen with stone counters and stainless appliances, perfect for the chef in the family. Further down the hall you will find 3 good sized bedrooms and a fully updated main bathroom with double vanity. To finish off the main floor there is access to a covered deck which leads to the fully fenced and landscaped yard. On the basement level, which is all on grade and not below ground, you will find a large foyer, off the foyer there is a beautiful rec room with gas fireplace and built ins that were all recently updated. Walk through to a cute office work space, closet and presently the room that is being used as the primary bedroom. The basement also includes a 3 piece bathroom, laundry room and tons of built in storage. There are two doors from the basement to the back yard where you will find a hot tub and 2 large sheds/workshop space that have their own power (100 amp). The yard has a lot of grassy space and raised bed gardens. Upgrades to this home include 200 amp service, main bathroom, kitchen, window coverings, paint, furnace & air conditioner(2022). Day before notice for showings. (id:60329)
Century 21 Assurance Realty Ltd.
130 Cougar Road Unit# 6
Oliver, British Columbia
Alpine Retreat at Mount Baldy Ski Hill. Excellent opportunity to own at Mount Baldy—home to the highest ski area base elevation in the Okanagan Valley and the third highest in BC. Known for its deep powder and extensive gladed terrain, Baldy offers a true mountain experience. This 1-bedroom + loft, 1-bathroom condo is perfectly located just minutes from the chair lift, lodge, snowshoe trails, hiking paths, and even a frisbee golf course—making it a fantastic year-round destination. The interior unit features a bright and open layout with large windows that bring in natural light and frame the surrounding views. The full kitchen has been updated with modern appliances, pot lights, and electrical upgrades. Additional updates include a Tub and Sink in the washroom, hot water tank, and new baseboards—combining comfort with rustic charm. The space is easy to heat, cozy, and well-suited for both personal use or as a rental investment. Pet-friendly and rental-friendly, the condo offers flexibility for owners and guests alike. Enjoy true ski-in/ski-out access and a low-maintenance mountain lifestyle. Whether you're looking for a weekend retreat, income property, or a peaceful alpine escape, this unit delivers. (id:60329)
Royal LePage Locations West
321 Yorkton Avenue Unit# 32
Penticton, British Columbia
If you’re ready to downsize without compromise, here is your perfect retirement spot at Figueras Mobile Home Park. This quiet and well run MHP is highly desirable for many reasons, including its location at the end of a short street, walking distance to Skaha Lake and parks, near shops and amenities, and backing onto the peaceful Oxbows. This unit specifically has an enviable location right along the Oxbow, facing South and with a HUGE yard space you can really enjoy your outside space and have views of the lily pads and wildlife while you’re at it. The unit has been meticulously cared for and owned by the same person for a very long time. As you enter into the bright living room you’ll notice the easy care laminate flooring, spacious living room and large dining room that are open plan but separate spaces, and windows that were replaced with vinyl in 2006. The bright white kitchen has lots of cupboard and counterspace, room for a fridge and sperate freezer, and access out the side door. The laminate floors continue throughout the large second bedroom, and the main bathroom has had lots of updates and now features a huge mobility friendly walk-in shower with a seat. The spacious primary bedroom has its own two piece ensuite and a walk in closet and plenty of room for all your furniture. The unit is finished off with a huge covered deck facing East to beat the heat, the massive back yard, a back patio and large storage shed and driveway parking. Figuieras MHP is for ages 55+ (id:60329)
RE/MAX Penticton Realty
2835 Canyon Crest Drive Unit# 17
West Kelowna, British Columbia
SHOWHOME OPEN SAT 12-3pm. LAKE VIEWS and Move-In Ready. This 3-storey townhome features approx 1608 sqft, 3-bedrooms, 3-bathrooms, yard/patio, double car tandem garage and **13,500 in UPGRADES NOW INCLUDED**. The main living floor features 9' ceilings, vinyl flooring, an open concept kitchen with pantry, premium quartz counters, slide-in gas stove, stainless steel fridge and dishwasher. All 3 bedrooms are located upstairs. Quality new construction with advanced noise canceling Logix ICF blocks built in the party walls for superior insulation, 1-2-5-10 year NEW HOME WARRANTY, and meets step 3 of BC's Energy Step Code. Quick 5-min drive to West Kelowna's shopping, restaurants, and services. Close to top rated schools. Walk to Shannon Lake and the golf course. Plus, plenty of trails nearby. Take advantage of BC's expanded property transer tax exemption (conditions apply) - an additional approx. $12,780 in savings. First time buyer? Brand new GST Rebate - an additional approx. $36,995 in savings. Listing photos of a similar home at Edge View. (id:60329)
RE/MAX Kelowna
1214 Okanagan Avenue Unit# 50
Chase, British Columbia
Immaculate, updated 2bed/1ba home in a friendly, well-managed Park is ready for a new owner! ideally situated on a large corner lot, this home features a beautiful 50'x10' covered deck running the length of the unit with two wide, rebuilt sets of stairs to access both the parking area, and the private yard with a garden, storage shed, and landscaping features. The large deck accomodates several seating arrangements ,and a BBQ /cooking area accessed through the patio doors . A metal roof covers both the mobile and the wooden deck. Updates include new flooring throughout, both laminate and vinyl plank, new paint, new window blinds, new trim including around all windows, new appliances including Fridge, Gas Stove, and dishwasher, new stylish Barn Doors on both bedroom closets, a new wood feature wall in the living room, new eavestrough on the deck, and brand new skirting around the unit. Within walklng distance to downtown for shopping, Post Office, Pharmacy, Medical Clinic and Health Center, plus cafe's, coffee shops, and a variety of specialty shops to browse. Chase is a small, friendly Village on the western shore of Little Shuswap Lake where you can drive your road-worthy Golf Cart everywhere including the beaches, Parks, Bowling, and even to the Golf Course! There are lots of people to meet, groups to join, and quiet places to go for a walk and enjoy nature. Stress and taxes are lower here! Come and check us out! (id:60329)
Fair Realty (Sorrento)
7161 50 Avenue Sw
Salmon Arm, British Columbia
RARE RIVERFRONT ACREAGE A rare opportunity to own a stunning 8.13-acre property along the Salmon River, nestled within the city limits of Salmon Arm. This peaceful retreat offers breathtaking views of Mt. Ida, Fly Hills, and the Salmon River Valley — a true blend of rural beauty with in-town convenience, and on city water! The beautifully updated 5-bedroom, 3-bathroom home features timeless 1974 architectural design with modern updates throughout, including vaulted cedar ceilings, exposed beams, and hardwood flooring on the main, a heat pump, new kitchen, finished basement and newly renovated bathrooms. The functional layout includes a dedicated office, spacious rec room, and workshop/storage area. Enjoy the expansive 572 sq ft patio complete with a hot tub, shade sail, and natural gas hookup for your BBQ — perfect for outdoor living. Step onto the large covered deck and listen to the birds as the river flows gently below. The property includes an attached double garage and an 18x14 A-frame shelter for extra storage. Over 6 acres of fenced grazing land are divided into 3 pastures, ideal for agricultural use. Established garden beds and perennials offer an abundance of raspberries, blackberries, mint, asparagus, rhubarb, and strawberries. Irrigation rights and a water license from the Salmon River ensure lush, green growth throughout the seasons. The Salmon River is clean and shallow in the summer, offering a sandy and pebble-bottomed swimming area — the perfect place to cool off on a warm day. (id:60329)
RE/MAX Shuswap Realty
505 Poage Avenue Unit# 46
Sicamous, British Columbia
*OPEN HOUSE this SAT AUG 30th 12-2pm* Welcome to this charming townhouse condo in the sought after White Pines Resort, a true four-season destination located on the shores of stunning Mara Lake in Sicamous. Just steps from 800 feet of pristine white sandy beach and your own private deep water boat slip (#10), this unit offers the ultimate blend of relaxation, recreation, and convenience. Enjoy easy parking right at your doorstep, a private deck and seperate concrete patio, perfect for summer BBQs and relaxing under the gazebo. Inside, the main level features an open layout, two bedrooms, and a full bathroom. Downstairs, part of the garage has been converted into additional living space with a third bedroom and a second bathroom, ideal for guests or family. Enjoy a walk or bike to nearby amenities including shopping, pubs, restaurants, and grocery stores, or take your bike on the new Sicamous Ferry that connects you to the scenic Shuswap North Rail Trail. Prefer winter fun? You’re just a short drive from world class skiing at Revelstoke and SilverStar, plus access to some of BC’s best snowmobiling terrain. Whether you’re looking for a year round residence, a summer getaway, or an investment opportunity this property has it all. This complex is short term rental friendly. Contact Kelli Trimble at 250-463-5253 from eXp here in Sicamous for more details. Your lake life adventure awaits (id:60329)
Exp Realty (Sicamous)
2150 Thompson Avenue
Rossland, British Columbia
Nestled in the heart of Rossland, this 4-bedroom, 1-bathroom home offers a rare opportunity to enjoy small-town living in a world-class outdoor playground. The main floor welcomes you with a bright eat-in kitchen where sunlight pours in through generous windows, a spacious living room perfect for gathering with friends and family, a comfortable bedroom, and a full bathroom. Upstairs, three additional bedrooms provide space for family, guests, or your dream home office. The lower level features a workshop, laundry area, and plenty of storage, with walk-out access to the attached carport. Original hardwood floors throughout the home are just waiting to be lovingly restored, adding character and charm. Set on a double lot in a prime location, you’re only minutes from Rossland’s vibrant downtown with its cafes, shops, and arts scene, and just a quick drive to Red Mountain Resort for skiing, biking, and hiking in every season. With a bit of upgrading, this affordable gem could be transformed into your perfect mountain retreat or a smart investment in one of BC’s most desirable alpine towns. (id:60329)
RE/MAX All Pro Realty
2835 Canyon Crest Drive Unit# 2
West Kelowna, British Columbia
2,418sqft move-in ready walk-out rancher townhome with amazing views of Shannon Lake and $13,500 in upgrades included- this is your opportunity to enjoy the best of the West Kelowna lifestyle! Features include 2 bedrooms, 2 flex/den spaces, 3 bathrooms, and a double side-by-side garage. With the primary bedroom on the main floor, you'll enjoy easy access to the kitchen, living/dining area, and laundry room. The primary ensuite includes a deluxe soaker tub, double-sink vanity, semi-frameless glass shower, and walk-in closet. The high-end modern kitchen is outfitted with premium quartz countertops, a slide-in gas range, stainless steel dishwasher, and refrigerator. Downstairs, you’ll find an additional bedroom and bath, 2 flex spaces, and a large recreation room. Relax on your partially covered deck and lower patio, both with gorgeous views of Shannon Lake! Built with advanced noise-canceling Logix ICF blocks in the party wall for superior durability and insulation. Includes a 1-2-5-10 Year New Home Warranty and meets Step 4 of BC’s Energy Step Code. Located just 5 minutes from West Kelowna shopping, restaurants, and entertainment, and close to top-rated schools. Enjoy nearby nature with a small fishing lake, a family-friendly golf course, and plenty of hiking and biking trails. Take advantage of BC's expanded property tax exemption (conditions apply) - an additional $16,498 in savings. First time buyer? You may be eligible to save the GST - an additional approx. $46,245 in savings. Photos are of a similar home in the development. *Edge View Showhome is now located at 2-2835 Canyon Crest Drive, Open Sat 12-3pm *** (id:60329)
RE/MAX Kelowna
290 Laguna Crescent
Twin Bays, British Columbia
Welcome to 290 Laguna Crescent, the most desirable lot currently available in the exclusive Twin Bays subdivision on the shores of Kootenay Lake. This exceptional flat parcel is ready for your custom build, offering unobstructed views of the lake and surrounding mountains from every angle of your future home. Just a short walk to one of the lakes premier beaches, this property blends natural beauty with unbeatable convenience. With water, hydro (200 amp panel), and a shed with power panel, plus sewer service at the lot boundary, you're set to start building with ease. There's no rush on timelines, so you can create your dream retreat at your own pace. Only 25 minutes from Creston, where you can enjoy boutique shops, local wineries, and farm-to-table dining, this lot gives you the best of both worlds: peaceful lakeside living with easy access to amenities. Don't miss your chance to claim this prime property and embrace the recreational lifestyle that Kootenay Lake offers from kayaking to boating adventures. Contact your Realtor®? today and make this unparalleled opportunity yours! CSA Z240 Manufactured Homes and CSA A277 Modular Homes are also an option for a quick and cost effictive way to get your dream of Kootenay Lake Life underway! (id:60329)
Real Broker B.c. Ltd
1471 St. Paul Street Unit# 2005
Kelowna, British Columbia
Experience ultimate downtown living at Brooklyn, one of Kelowna’s most iconic high rises. Unit 2005 is a 2 bed, 2 bath condo offering 871 sq/ft of thoughtfully designed interior space, along with a large private patio to take in breathtaking views of Okanagan Lake, the surrounding mountains, and the vibrant city below. Inside, you’ll find a modern, open concept floor plan that effortlessly blends style and comfort. The kitchen is a dream with stainless steel appliances, elegant quartz countertops, and a large island perfect for entertaining. Expansive windows flood the living area and both bedrooms with natural light, inviting atmosphere from morning to sunset. The primary suite includes a private ensuite bathroom, while the second bedroom and full bath provide flexibility for guests, or a home office. In suite laundry adds everyday convenience, and the high quality finishes throughout reflect a commitment to contemporary design. Step outside and you’re immersed in the heart of Kelowna’s Bernard District, with boutique shops, cafes, and top rated restaurants just steps from your door. The waterfront, marina, and City Park are a short stroll away, making it easy to enjoy the very best of the Okanagan. With the future UBCO downtown campus nearby, the area continues to grow as one of the city’s most desirable and dynamic neighbourhoods. Residents of Brooklyn enjoy an impressive list of amenities designed for both relaxation and convenience. The 25th floor rooftop terrace and lounge, where you can host friends against the backdrop of panoramic views. Additional perks include a BBQ area, conference room, secure bike storage, bike wash, and even a dog wash station for pet owners. The building is pet friendly, has no age restrictions, and provides peace of mind with secure entry and professional management. (id:60329)
Real Broker B.c. Ltd
4619 Fordham Road
Kelowna, British Columbia
Experience refined living in this brand-new 7 bedroom, 5 bath residence in one of Lower Mission’s most desirable neighborhoods. Thoughtfully designed with high-end finishes and a 2 bedroom, 1 bath legal suite, this home offers versatility, sophistication, and timeless style. The main level welcomes you with engineered hardwood, a private office, open-concept living with 12-ft ceilings, and a statement fireplace wall. The chef-inspired kitchen features custom Pedini Italian cabinetry, two Frigidaire wall ovens, a spacious island, quartz counters, and a fully equipped butler’s pantry. Upstairs, the primary suite is a serene retreat with a 5-piece spa-inspired ensuite, walk-in wardrobe, and designer lighting. Two additional bedrooms, a stylish bath, laundry room, and a bright flex room complete the level. There is a convenient study/alcove area on the upper landing ideal for a built-in study desk. The lower level includes a guest bedroom and bath plus a self-contained suite with private entrance off of a sunken patio and bbq area. Enjoy indoor-outdoor living with a partially covered patio and landscaped, fully fenced yard. The double garage includes EV charging and a man door for added access. Minutes from beaches, schools, wineries, and urban amenities, this is exceptional Kelowna living. (id:60329)
Unison Jane Hoffman Realty
1588 Ellis Street Unit# 1408
Kelowna, British Columbia
Discover elevated urban living at one of downtown Kelowna’s most sought-after addresses, offering sweeping west and southwest views of Okanagan Lake and the city skyline. This rare 2-bedroom / 3-bathroom + den corner residence stands out with a remarkable 242 sq ft cut-in terrace—designed as a true outdoor living room, complete with dual ceiling heaters for year-round comfort. Including the terrace, the home offers a generous 1,619 sq ft of total living space. Lightly used by part-time owners, the unit is in immaculate, like-new condition. Step inside through a proper foyer—no abrupt entry into the living space here—and pass a stylish den and powder room before arriving at the bright, modern kitchen. Crisp white cabinetry, high-end appliances, a built-in wine fridge, expansive pantry, and an oversized prep island make it both beautiful and functional, flowing seamlessly into the dining area. The southwest-facing living room is flooded with natural light and panoramic views, while the split-bedroom layout ensures maximum privacy. Both bedrooms include their own elegant ensuites, with the primary suite offering a true retreat: a dual-sided walk-in closet and a spa-inspired ensuite featuring a soaker tub, sleek shower, and heated marble floors. Additional highlights include a walk-in laundry room, bonus storage, a same-floor locker, in-building guest suite and premium parking just steps from the elevator. (id:60329)
Chamberlain Property Group
1532 Klein Road
West Kelowna, British Columbia
Filled with character, perched atop a beautifully landscaped, half acre lot in a quiet cul-de-sac, this 4,000 sq ft West Kelowna Estates home at 1532 Klein Road, delivers breathtaking lake and city views, and a floor plan as unique and flexible as your lifestyle demands. Whether you're a family needing room to grow, a work-from-home professional or simply value space and serenity, this home checks every box. Located one block from an Elementary School, steps from endless walking and hiking trails and just a few minutes into Kelowna, this home offers proximity to amenities, yet tranquil living surrounded by nature. Tan on the sundeck overlooking the lake, cozy up and watch the game on the private covered ‘TV lounge’, practice putting on your own three-hole putting green or enjoy an evening with friends around the fire pit. Unique outdoor spaces, including an expansive backyard complete with tree-fort, abound, offering endless opportunities for playtime with the kids, dogs or just well-deserved quiet time for you. Inside, 4 spacious bedrooms and 4 bathrooms are spread across a versatile layout, providing excellent separation for teens, in-laws, or guests. The bright, farmhouse kitchen with skylighted eating area is the perfect spot for morning coffee while the main living areas, on multiple levels with soaring vaulted ceilings and floor-to-ceiling windows create bright, open spaces and stunning views from just about anywhere. More than a home — this is your family’s next oasis! (id:60329)
Vantage West Realty Inc.
2735 Shannon Lake Road Unit# 114
West Kelowna, British Columbia
Welcome to West 61 at Shannon Lake – Where Lifestyle Meets Luxury! This beautifully designed 3-bedroom, 2.5-bathroom townhome offers contemporary comfort in one of West Kelowna’s most desirable new communities. Located in the heart of Shannon Lakes West 61, this bright and spacious home features two oversized decks — perfect for soaking in stunning views of Shannon Lake and the Shannon Lake Golf Course. The open-concept main floor is ideal for entertaining, with a modern kitchen featuring quartz countertops, stainless steel appliances, and a large island. Upstairs, the spacious primary suite includes a walk-in closet and a spa-inspired ensuite. Two additional bedrooms and a full bath provide ample space for family or guests. Take advantage of the upcoming amenities building, scheduled for completion in 2025, which will offer a vibrant community hub with wellness and social spaces to enhance your lifestyle. Whether you're enjoying morning coffee with lake views or relaxing after a round of golf, this home offers the perfect blend of nature, convenience, and luxury living. Don’t miss your chance to be part of this exciting new community! (id:60329)
Chamberlain Property Group
11900 Quail Ridge Place
Osoyoos, British Columbia
Spacious Lakeview Home at Dividend Ridge in Osoyoos. Welcome to this 5-bedroom, 3-bathroom lakeview residence in the prestigious Dividend Ridge neighbourhood, Only minutes to the Osoyoos Golf Club. Perfectly positioned to take in breathtaking mountain and lake views. Step inside to a bright, open layout with plenty of living space including a formal living room with vaulted ceilings and a cozy gas fireplace. Formal dining room for special occasions, and a kitchen with an eating area. Both the kitchen and living areas open through sliding doors to a huge front deck, where you can relax and soak in the views. Enjoy a beautifully landscaped front and back yard, with terraced gardens, a covered back deck, and an upper garden deck, ideal for summer gatherings or peaceful morning coffee. The fully finished basement offers even more living options, with an entertaining bar, a third gas fireplace, and a separate side entrance. Perfect for guests, extended family, or a potential in-law suite. Double car garage plus driveway parking. Close to walking trails, golf, dog park and town amenities. This home combines a prime Osoyoos location with plenty of indoor and outdoor living space, making it perfect for families, retirees who love to entertain, or anyone seeking the Okanagan Lifestyle. (id:60329)
Real Broker B.c. Ltd
2200 53 Avenue Unit# 106
Vernon, British Columbia
*Turn-Key Perfection in the Heart of the Okanagan* Welcome to this beautifully maintained , 4-bedroom, 4-bathroom rancher with full basement. Custom built in 2014, this home offers an unbeatable combination of comfort, privacy & convenience. Move-in ready? Absolutely. The home has undergone a complete professional deep clean by European House Cleaners, the ductwork, dryer venting & furnace have been professionally cleaned & serviced. This is truly a turn-key opportunity. The open-concept main floor features a well-appointed kitchen that flows into a spacious dining area. The cozy living room with gas fireplace overlooks the completely private backyard & opens to a partially covered deck, perfect for year-round BBQs or quiet mornings with coffee. The generous primary suite features a large walk-in closet & ensuite with a soaker tub & separate shower. A second bedroom, full bathroom, office / den & a laundry room with laundry sink and garage access complete the main level. Downstairs, you’ll find a large family room with kitchen that includes a fridge, dishwasher and dual sinks at your convenience, a guest bedroom with ensuite, another bedroom, an additional full bathroom & ample storage space. The entire basement shines with epoxy-coated floors for a polished finish. Extra comforts & upgrades: * Brand New Stove * Central vacuum * HEPA air purification system * Reverse osmosis tap * Top-down, bottom-up honeycomb blinds * Phantom screens on patio French doors * Private backyard backing onto a peaceful nature reserve * Friendly, tight-knit neighbourhood with incredible neighbours * Low strata fee's. Located on a level lot, short stroll to shopping & walking trails, this property offers the perfect blend of Okanagan lifestyle & everyday convenience. This is more than a home - it’s your effortless next chapter. The home is vacant offering quick possession. Contact your Agent or the Listing Agent to schedule a viewing. (id:60329)
Stonehaus Realty (Kelowna)
1883 Water Street Unit# 406
Kelowna, British Columbia
Welcome to Magala Place. This 2 bed, 2 bath condo is being sold by the original owner and is in immaculate condition. Filled with natural light, the home overlooks Kelowna’s quiet heritage area, where mature trees offer privacy and a tranquil backdrop for the large patio. Inside, you’ll find a modern open layout with a split floorplan and quality finishes throughout, along with forced air heating and cooling. The unit includes two underground parking stalls, and building amenities feature a gym and a guest suite. Pet-friendly with restrictions, two dogs smaller than 14"" inches at shoulder height or two cats. This well-managed building offers all the perks of downtown living - walkability, restaurants, the lake, and much more - without any of the downside. Come home to peaceful living in the heart of Kelowna. (id:60329)
Coldwell Banker Horizon Realty
322 Bettes Avenue
Coalmont-Tulameen, British Columbia
Thinking of slowing things down and love the outdoors. Coalmont living is a lifestyle that offers the great outdoors at your doorstep. Enjoy the Trans Canada Trail, panning for gold in the Tulameen River, Fishing, Hunting, ATV Riding, Snowmobiling in the back Country, Boating on Otter Lake, Princeton Golf Club & so much more. This home offers 3 beds, 2 baths, a Water purifying system, a Large flat partially fenced lot, and wrap wrap-around deck. Bonus Hot Tub oversized heated garage/workshop, RV parking, 8+ parking spaces, paved extra-large driveway, 6' crawl space for storing the ""Toys"" & More. (id:60329)
RE/MAX All Points Realty
