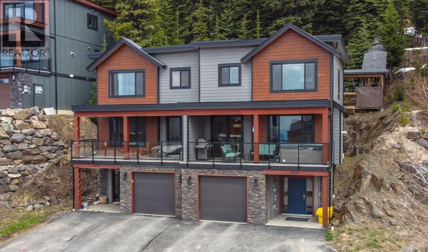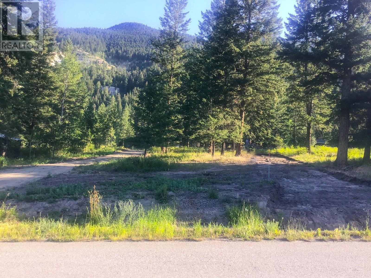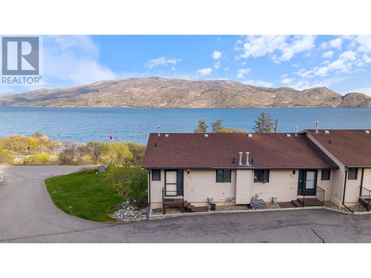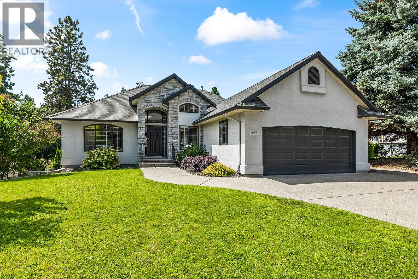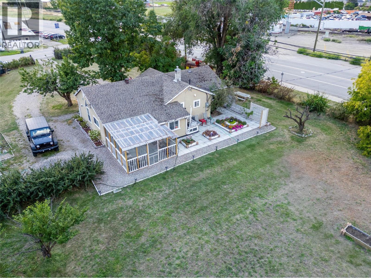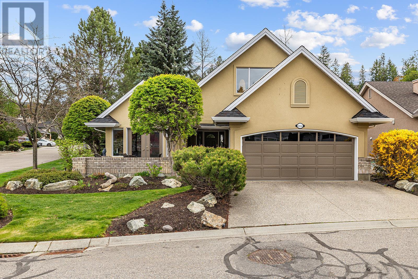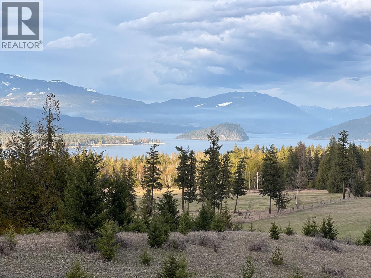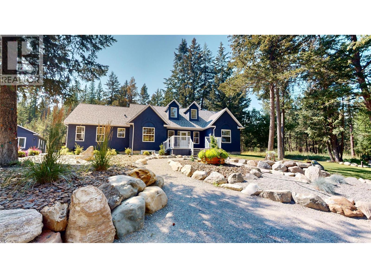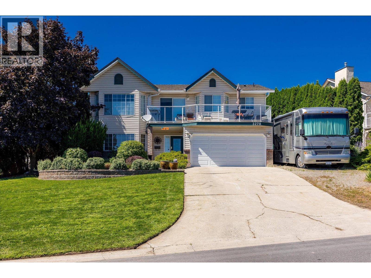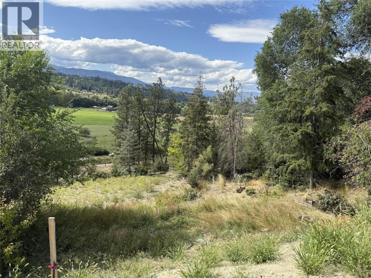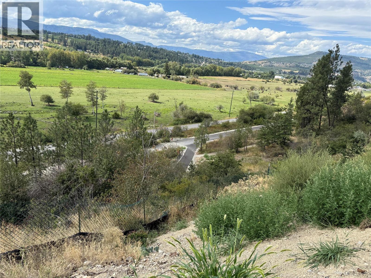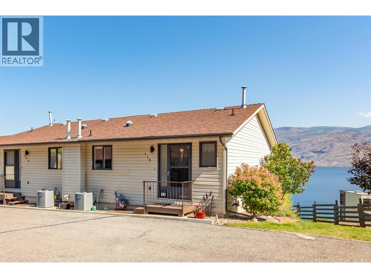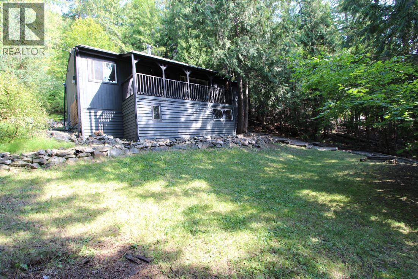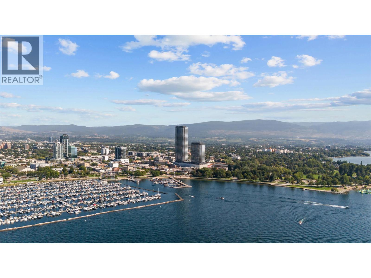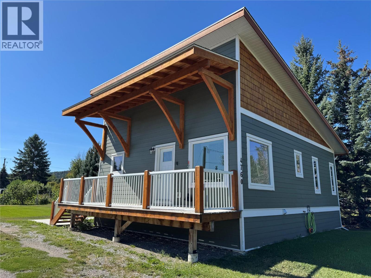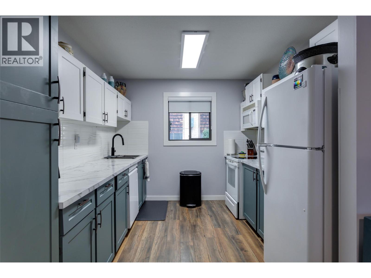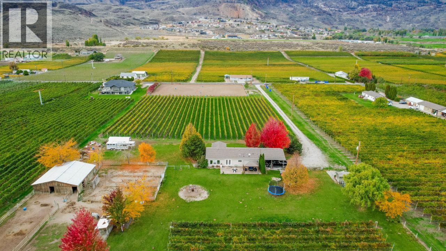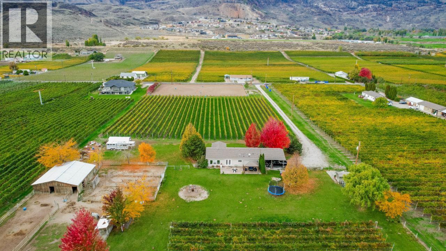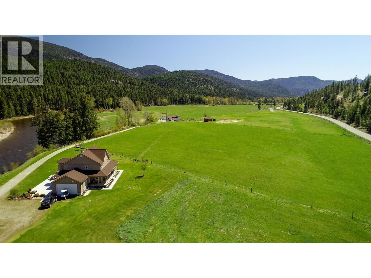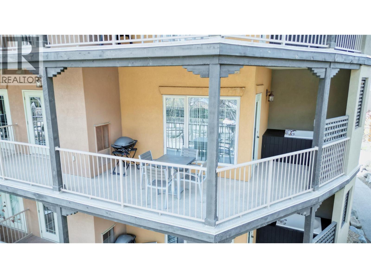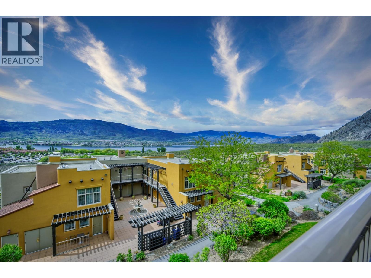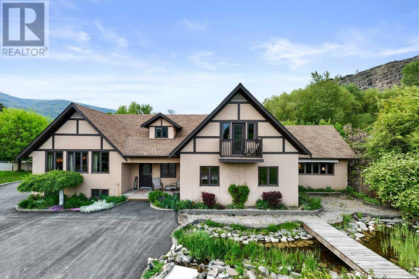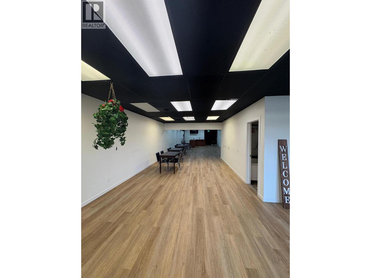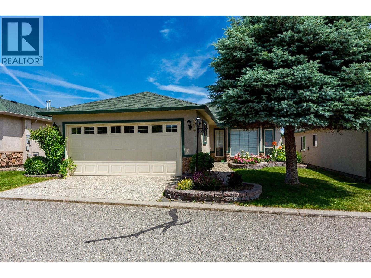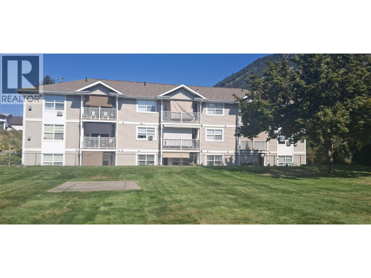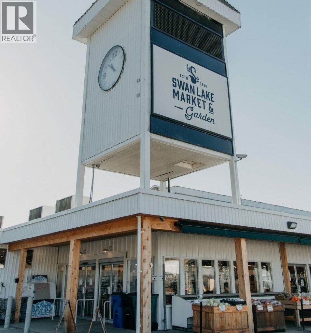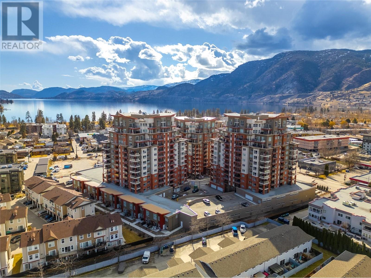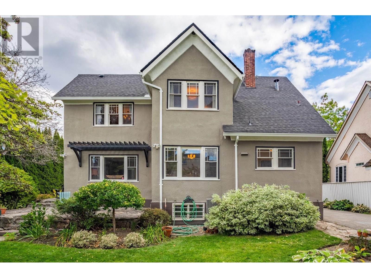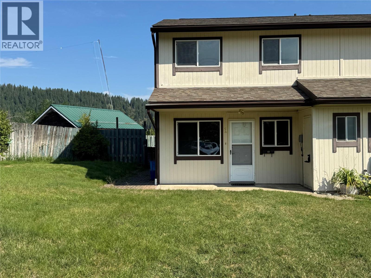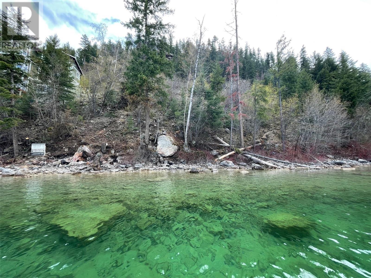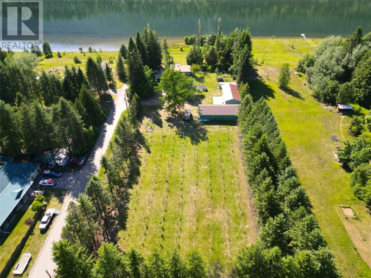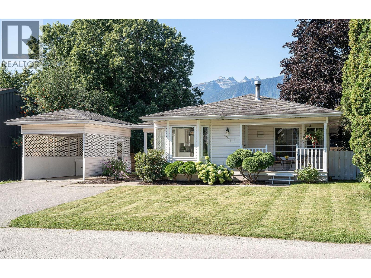9834 Cathedral Drive
Silver Star, British Columbia
Terrific 3 bedroom, 3 bath 1/2 Duplex in The Ridge with ski in and ski-out access. Quality Dauncey built home but owner intercepted during construction and finished to a much higher quality than what you would usually find in similar homes. Terrific floorplan with 2 guest bedrooms, guest bath, laundry and a spacious front facing master bedroom and ensuite on the upper level. The main level features a large front deck with hot tub, Silver Queen and valley facing views, plus level walk out access to the rear yard and to the covered staircase to the rear skyway, and in between; a modern and stylish open kitchen, dining & living rooms all with front facing views plus a 3rd full bath, storage and spacious boot room at the rear. The lower level features a spacious foyer and an oversize single garage with lockable storage rooms. All the tile floors are heated, upgraded stainless appliances, solid surface quartz counters, custom kitchen / millwork, murphy beds & built in desk. Expect to be impressed. This home has never been rented, shows like new and NO GST. Note this home is a one unit of a 2 unit strata but acts like a 1/2 duplex with NO strata fees and owners look after their own interiors and share the snow removal and exterior items. No GST Like Goldilocks and the 3 ski homes, this one is just right, not too big, not too small, ...and ""just right"". Easy to view. Flexible possession. (id:60329)
RE/MAX Vernon
1271 Apex Mountain Road Unit# 207
Apex Mountain, British Columbia
Located in the Silver Bullet, this cozy and clean, 1 bedroom condo is the perfect way to enjoy all the ski hill lifestyle has to offer. Backing onto the Grandfather's trail, this is a true ski in/ski out home away from home. Watch the kids take off from the comfort of your hot tub ready balcony while sipping on a hot bevy. Location is prime for this well run strata. Plenty of parking, privacy, front row access to the lifts and a low strata fee of $213.00. Whether you are looking for an affordable turn key investment, a family vacation home or a little bit of both, this condo will check your boxes! Secure your ideal winter lifestyle before the snow flies and call for a viewing. Quick possession available. All meas. approx. (id:60329)
Royal LePage Locations West
389 Collett Road Unit# 5
Kelowna, British Columbia
Sophisticated Okanagan living in the coveted Lower Mission area with direct beach access, a private dock, and boat lift! Spanning over 4300 SQ FT of bright, upscale space, this home blends everyday comfort with effortless outdoor enjoyment. The main level welcomes with a serene front sitting area and showcases breathtaking vaulted ceilings with skylights, drawing natural light into the heart of the home. A gorgeous chef’s kitchen anchors the main level, complemented by an adjacent entertaining spot with dining area, large island and wet bar. The dedicated home office is ideal for productive days at home. Upstairs, find 3 generous bedrooms, each with its own ensuite, creating a private retreat for household members or visiting guests. The lower level is designed for unwinding: a media lounge, sauna, and wine cellar set the tone for relaxed evenings and you will love the many storage rooms this home provides. Outdoor living shines with 2 bedroom decks and a lush, private back patio, perfect for quiet Okanagan mornings and golden-hour gatherings. Step out for the ultimate lake day: cruise from your private dock & boat lift, have lunch at Frind Winery followed by a cool down dip in Lake Okanagan, and then lounge when you return on the dockside Adirondack chairs. All this in an A+ Lower Mission location - a quick stroll to beaches, parks, schools, shop & favorite local spots. Over 150k in 2024 upgrades including basement development, sauna, HVAC, on demand hot water & new roof. (id:60329)
Exp Realty (Kelowna)
3362 Skaha Lake Road Unit# 903
Penticton, British Columbia
Brand new corner unit with city, lake, & mountain views in Phase 3 of the Skaha Lake Towers! This 1212sqft, 2 bedrm 2 bathrm + den, NW corner, is finished & ready to move into. There is a bright open floor plan with lots of windows & natural light, & views across the city to the North, to the South & Skaha Lake from the deck, & to the West from the living room. The sleek maple flat panel kitchen has a large island with room for stools, laminate flooring runs throughout the main living, & there’s a feature gas fireplace wired for your tv above in the living room. The primary bedroom is large with a walk in closet and ensuite bathroom with double sinks and a walkin shower. The large 2nd bedroom is by the full guest bathroom and the den makes a perfect home office. Enjoy hot water on demand, central AC & energy efficient heating. This brand new concrete & steel building is located just a short walk to Skaha Lake beach & parks + all the awesome trails and outdoor amenities it offers. The unit comes with a secure parking spot in the parkade & a storage locker located conveniently on the same floor as the suite! This complex is not only a stroll to the beach but other great amenities like Kojo Sushi, a bakery & pizza place, convenience stores, the Dragon Boat Pub, & fitness places like SpinCo! All appliances included & net GST is included in the purchase price! No age restriction & two pets allowed, this strata offers great flexibility! Long term rentals allowed no short term. (id:60329)
RE/MAX Penticton Realty
5488 Lynes Road Unit# Pl 2
Falkland, British Columbia
5 acres just finished the final stages of being subdivided. Beautiful acreage bordering on the small town of Falkland BC. This 5 acres offers plenty of level building areas and beautiful views. The well has been drilled and is 5 gallons a minute. Enjoy local hiking, snowmobiling, and recreation nearby. On private dead-end street, new driveway and many recent improvements to the property. Purchase price + GST (id:60329)
Real Broker B.c. Ltd
5970 Princess Street Unit# 101
Peachland, British Columbia
Welcome to easy living in this beautifully updated 2-bedroom, 2-bathroom end-unit townhome in the desirable 55+ community of Okanagan Ridge. Perfectly situated just a short walk from Beach Avenue, Okanagan Lake, restaurants, and scenic walking paths—this is the lifestyle you’ve been waiting for. The main level offers a bright, open-concept layout featuring a cozy gas fireplace in the living room, a spacious dining area, and a stylishly updated kitchen. Durable laminate flooring flows throughout the main floor, adding warmth and continuity. Downstairs, you’ll find the primary bedroom and second bedroom—both offering gorgeous lake views—along with an updated full bathroom and a convenient laundry room. Step out onto your private deck and enjoy sweeping views of Okanagan Lake and the surrounding mountains—an ideal spot to relax or entertain. Additional features include a covered carport, a peaceful and well-maintained community setting, and strata consideration for a small support dog or indoor cat. If available, there is also an option to rent a second parking spot for a monthly fee. Enjoy the best of Peachland living in this move-in-ready home that combines comfort, convenience, and spectacular scenery. (id:60329)
RE/MAX Kelowna
1687 Spruceglen Drive
Kelowna, British Columbia
Welcome to 1687 Sprucelgen Drive, a spacious walkout rancher, perfectly positioned in the heart of the highly sought-after Glenmore community. This home offers the perfect balance of comfort and lifestyle, making it an ideal choice for families, professionals, or anyone looking to enjoy the best of Okanagan living, where 5 bedrooms + den gives you flexibility to add a gym or media room at your leisure! The main level offers bright, open living spaces that flow seamlessly, creating the perfect setting for entertaining and everyday living. The home is equipped with modern stainless steel appliances, upgraded LED lighting, and updated flooring. Multiple walk-in closets provide plenty of storage, while thoughtful upgrades such as a central vacuum system add ease to daily life. The layout also offers a separate entrance with a suite-friendly design, perfect for potential rental income. Accessibility has been considered as well, and access from the house to the pool area was designed to accommodate a wheelchair, making this home ideal for those with mobility needs. Step outside onto your covered deck and take in the peace and privacy of your beautifully landscaped backyard, featuring a heated in-ground pool, gazebo, and a charming enclosed hot tub house. Inside and out, this home is designed with lifestyle in mind. Glenmore is one of Kelowna’s most desirable neighbourhoods, known for its welcoming community feel, excellent schools, and easy access to amenities. You’ll be minutes from shopping, groceries, golf courses, and an abundance of hiking and biking trails that highlight the natural beauty of the Okanagan. Transit and the university are also nearby, making this a fantastic option for students or families alike. With a pre-inspection report on file for added peace of mind, this property truly checks every box: plenty of space, thoughtful upgrades, outdoor living at its best, and an unbeatable location. (id:60329)
Macdonald Realty
527 Forest Crowne Drive
Kimberley, British Columbia
Explore the tranquility of Forest Crowne in Kimberley, BC, with a bespoke 5-bedroom, 3-bathroom family home. The main homes features 3 bedrooms and 2 baths, with a basement in-law suite that has 2 bedrooms and a full bath, complete with a large living room and separate entrance. Built in 2020, this architectural masterpiece seamlessly blends modern sophistication with natural allure. Enjoy open-concept living spaces strategically designed to capture stunning vistas of Bootleg Mountain and St. Mary's Valley. The main floor has an open plan kitchen, living room, dining and a private deck. You will also find 2 bedrooms, bathroom with laundry. The second floor reveals a loft and Master bedroom with expansive windows framing majestic landscapes. The fully finished walkout basement offers the other 2 bedrooms, bathroom and versatile open living spaces. With fenced yards for privacy, embrace a mountain living lifestyle where home and nature harmonize seamlessly. (id:60329)
RE/MAX Blue Sky Realty
213 Bell Street
Chase, British Columbia
Click brochure link for more details** Great development opportunity in the heart of Chase with this .64 acre lot. The Village of Chase is looking to expand in affordable housing, rental units, market housing and or a commercial / residential mix. Inside, this cozy 3 bedroom is well cared for, open concept kitchen, living and dining room with an updated 4pc bathroom and additional 3pc on the main. Downstairs is set up as a cold room and storage. Other features and highlights include a massive 27 x 33 shop, green house, garden beds, RV parking. New furnace 2023, 200 amp service upgrade & updated hot water tank. Possible commercial sites could entertain a drive-through, dentist office, pharmacy or strip mall. City Approval needed for any consideration of rezoning or development. Check the official community plan for more info! (id:60329)
Honestdoor Brokerage Inc.
4182 Gallaghers Grove
Kelowna, British Columbia
Nestled in Kelowna’s prestigious Gallaghers Canyon community—renowned for golf, nature trails, and an active lifestyle, this beautifully designed home offers a bright, open layout centered around a vaulted living room and a 3-way gas fireplace connecting the dining area and cozy breakfast nook. The spacious kitchen features stone countertops, stainless steel appliances, and ample storage. All three bedrooms have private ensuites, including a extra large primary suite with dual sinks, a soaker tub, and separate shower. The second bedroom opens to a charming courtyard, while the third is privately tucked away upstairs. Enjoy patio access from the dining room, breakfast nook, and primary suite. Thoughtful and stylish landscaping strategically makes the yard and property exceptionally private! Gallaghers Canyon boasts unparalleled amenities including a Fitness Center, Indoor Pool, Ceramic Studio, Wood Working Shop, Art Studio, Community Hall, Games Rooms, Lounge, Club House, Dining and world famous Golf. (id:60329)
RE/MAX Kelowna
890 Dilworth Road
Sorrento, British Columbia
Rare opportunity to own over 35 acres of breathtaking land just one minute off the Trans-Canada Highway on Dilworth Road, overlooking beautiful Shuswap Lake. This unique property offers incredible natural beauty, development potential, and long-term value. A natural spring flows from the hillside producing approx. 25,000 gallons/day with water rights. Gravel seams on the property provide potential for business use. Towering cedar trees keep the forest a cool 70°F (21°C) even during peak summer. The road is deeded for life in the owner’s name and services three other properties—creating potential for passive income. Enjoy unobstructed panoramic views, serene privacy, and quick access to nearby amenities. This is a rare find with immense possibilities—ideal for a private estate, investment, or commercial venture. The owners are motivated to sell. Don’t miss out on this one-of-a-kind property in the heart of the Shuswap. Listed with Fair Realty, Sorrento. (id:60329)
Fair Realty (Sorrento)
1755 Heimlich Road
Kelowna, British Columbia
This rare and unique Southeast Kelowna property is in a fantastic location bordering Mission Creek right across from the Greenway. Set on a flat, fully fenced 1.5-acre partially irrigated lot, this acreage offers endless opportunities for those looking to create their dream lifestyle while still being just minutes from shopping, golf, schools, and all the conveniences of Kelowna. The 4-bedroom, 2-bath home is complemented by a variety of versatile out-buildings—perfect for equestrian use, hobby farming, workshops, storage, or any other creative projects. With power to the out-buildings, the possibilities are wide open: a horse ranch, tack room, paddocks, or a shop space to suit your vision. Surrounded by lush gardens, the property is ideal for those looking to grow their own fresh vegetables and produce. Bordering both Mission Creek and crown land, it provides a serene, natural setting and the space to bring your ideas and dreams to life. This is a once-in-a-lifetime opportunity to own a flat acreage in such a fantastic, central location—with nature at your doorstep and city amenities just minutes away. (id:60329)
Royal LePage Kelowna
55 Mountview Road
Cranbrook, British Columbia
A multi-generational estate - just minutes from City Limits on 6.62 acres, backing onto Rails to Trails and in the Fire Protection Area. Drive through the gate and you are greeted by a winding driveway leading you to your 2921 sq ft magnificent 4 bedroom, 3 bath home plus 2 fully self sufficient guest houses. Both have 2 bedrooms, sundecks and laundry facilities. Plus, a 1250 sq ft double garage/shop with 1250 sq ft on the second floor for a get away rec room. Garage is forced air heated and has a 100 amp service. The enchanting landscaping boasts a gazebo/deck overlooking a bubbling swimming pond and an elaborate children's play area as just some of the features. (id:60329)
RE/MAX Blue Sky Realty
3278 Sundance Drive
West Kelowna, British Columbia
Perched to capture sweeping Okanagan Lake views, this expansive 3-bedroom, 3-bathroom home combines incredible location with everyday convenience. Situated in the sought-after Shannon Lake area, you’ll enjoy a peaceful, family-friendly neighbourhood surrounded by parks, walking trails, and golf just minutes away, with quick access to West Kelowna’s shops, restaurants, and wineries. Shannon Lake Elementary is only a five-minute walk, while middle and high schools are within the catchment for school bussing. Inside, the bright, functional layout features a primary bedroom with walk-in closet and ensuite, a double garage, separate workshop, and a versatile studio space with direct patio access. Easily EV adaptable with a 220V powerline nearby the garage. For RV owners, this property is a very rare find. The dedicated RV pad, with hookups, can accommodate vehicles up to 45 feet (the size of a Greyhound bus). It allows you to keep batteries charged, top up your potable water with ease, and load or unload for trips without the cost, time, and stress of off-site storage. With secure RV parking in the Okanagan costing around $150/month or more with power or water, having this amenity right at home is a game-changer that enhances both lifestyle and value. Outdoors, you’ll find landscaped front gardens with a rock wall, an irrigation control unit, and plenty of parking. Updates since new include a roof (2010), paint, kitchen counters, and various other enhancements. A radon mitigation system is in place for peace of mind with a current report showing no need for mitigation, and a pre-home inspection report is available. Call today! (id:60329)
Royal LePage Kelowna
1337 Bentien Road
Kelowna, British Columbia
Beautifully cared-for single-family home in sought-after Toovey Heights, thoughtfully updated for comfort and style. The modernized kitchen boasts quartz countertops and stainless steel appliances, while the living room features arch-topped windows facing the lake, creating an intimate and inviting vibe. Step out onto the west-facing deck and enjoy panoramic lake views, perfect for relaxing or entertaining. The private yard, surrounded by cedar trees for added privacy, is a gardener’s dream with peach, Honeycrisp apple, and apricot trees, along with a raspberry bush, strawberry patch, and walnut trees. On warm Okanagan days, cool off in your swimming pool and soak up the sunshine. Inside, the ensuite bathroom offers spa-like relaxation with travertine tile and a jetted tub. A fully legal suite provides mortgage-helper potential or multi-generational living, making this home both beautiful and practical. Nestled in Toovey Heights, a true Kelowna hidden gem with no thru-traffic, you’ll love the peaceful setting while staying close to everything. Black Mountain Golf Club is just minutes away, Big White Ski Resort is only 40 minutes from your doorstep, and Kelowna International Airport is a short 12-minute drive, offering unmatched convenience. With stunning lake views, updated interiors, income potential, and a lush private yard, this Toovey Heights property is ready to welcome its next owners. (id:60329)
Engel & Volkers Okanagan
3550 Woodsdale Road Unit# 414
Lake Country, British Columbia
Top-Floor Lakeview Retreat at Emerald Point Live the Okanagan lifestyle in this top-floor 2-bedroom, 2-bath condo with stunning lake and park views. Quiet, private, and flooded with natural light, this home offers nearly 900 sq. ft. of smartly designed living space; plus the rare convenience of two parking stalls (one underground and one outside). Step inside to an open-concept kitchen with peninsula seating and pantry, flowing seamlessly into a bright living area with floor-to-ceiling windows and a cozy fireplace. The split-bedroom layout ensures privacy, with a spacious primary suite featuring a walk-through closet, 4-piece ensuite, and direct balcony access. The oversized second bedroom also has its own balcony and sits next to a full guest bath. Resort-style amenities include a pool, hot tub, sauna, gym, and social lounge with full kitchen and patio. Outside, tennis courts, the Okanagan Rail Trail, beaches, and local dining are just steps away. Minutes to UBCO, the airport, wineries, and golf. Perfect for downsizing, investing, or as a carefree getaway - this top-floor condo is move-in ready and waiting for you. (id:60329)
RE/MAX Kelowna
Proposed Lot C -10544 Bonnie Drive
Lake Country, British Columbia
Proposed lot in the heart of Lake Country—an outstanding opportunity to bring your vision to life in one of the Okanagan’s most welcoming communities. Set on a generous 0.27-acre parcel, this property combines space, lifestyle & convenience in a family-friendly setting. Located on a quiet street, you’re just steps to schools for all ages, with direct access to the Rail Trail for biking & walking, plus nearby shops, parks & wineries that make daily living both easy & enjoyable. Expansive valley views add to the appeal, offering the perfect backdrop for your future home. Thanks to BC’s new small-scale, multi-unit housing legislation (Bill 44), most single-family lots over 280m2 must allow at least four units (subject to district approval). With its larger size of 0.27 acres, this lot provides even more flexibility & long-term potential. Here is your chance to create something special in a location that truly has it all—community, lifestyle & room to grow. Note: Subdivision is proposed & subject to final approval. (id:60329)
RE/MAX Kelowna - Stone Sisters
Proposed Lot A -10544 Bonnie Drive
Lake Country, British Columbia
Proposed lot in the heart of Lake Country—an incredible opportunity to build your dream home in one of the Okanagan’s most family-friendly communities. Perfectly positioned on a quiet street, this 0.18-acre property offers a great mix of lifestyle & convenience. Walk to schools for all ages, bike or stroll directly onto the Rail Trail, & enjoy the sense of community that comes with an established neighbourhood. Sweeping valley views provide a beautiful backdrop for your future home, while nearby parks, shops & wineries make daily life both relaxed & connected. With BC’s new housing legislation (Bill 44), most single-family lots over 280m2 are now required to allow at least four units—giving you added flexibility & future potential here (subject to district approval). At 0.18 acres, this lot is well above that minimum, making it an even stronger opportunity. This is your chance to design & create the home you’ve always envisioned in a setting that truly offers it all—family, lifestyle & location. Note: Subdivision is proposed & subject to final approval. (id:60329)
RE/MAX Kelowna - Stone Sisters
5970 Princess Street Unit# 110
Peachland, British Columbia
Tucked away at the end of a small 55+ strata, this charming home offers peace, privacy, and panoramic views of the lake and mountains. The main level features hardwood floors, a beautifully updated kitchen with stainless steel appliances, granite countertops, and a solar tube, as well as a welcoming living room with a gas fireplace and access to the deck. The dining room also enjoys lake views, and a convenient powder room completes this floor. On the lower level, newer carpet leads you to a spacious primary suite with patio access, a second bedroom, and a fully renovated bathroom featuring in-floor heating and a stunning tiled shower. Practical extras include laundry with cabinetry, central vacuum, a utility room with work area, and a single-carport with storage. Recent updates—furnace & AC (2024), living room window & blind (2025), toilets (2024), and carpet (2024)—ensure comfort and peace of mind. With strata consideration for a small support dog or indoor cat, if available, option to rent a second parking spot for a monthly fee, low-maintenance living, and a location just minutes to Beach Avenue, shops, restaurants, and the lake, this is a rare opportunity to enjoy the best of the Okanagan lifestyle. (id:60329)
RE/MAX Kelowna
7521 Castle Heights
Anglemont, British Columbia
Tucked away in the trees, this 2 bedroom, 1 bathroom home offers a peaceful retreat in the heart of the Shuswap. Set on a .40 acre lot, the property provides both privacy and room to enjoy the outdoors. Inside, you’ll find cozy living spaces that have been freshly painted and are ready for your personal touches. Outside a gentle slope, tiered landscaping, and mature evergreens create that classic cabin-in-the-woods feel. The 22' x 6' covered deck is perfect for morning coffee or evening relaxation. While sitting on the deck you will be able to relax to the sounds of the year round creek that borders the property. Bonus of storage are under the deck that is closed in. Located in beautiful Anglemont, BC, you’ll be minutes from Shuswap Lake, golf, hiking, and all the outdoor adventures this sought-after area has to offer. Whether you’re looking for a year-round residence, a vacation getaway, or an investment, this property has plenty of potential. QUICK POSSESSION IS AVAILABLE. (id:60329)
RE/MAX Shuswap Realty
1626 Water Avenue Unit# 801 Lot# 167
Kelowna, British Columbia
For those who demand the finest in downtown luxury, choosing this home is more than a decision—it's a statement. Water Street places you steps from Okanagan Lake, the Yacht Club, and City Park with Kelowna’s finest restaurants & boutique shop moments away. This immaculate 1-bdrm residence is perfectly perched in Tower 2 on the 8th floor offering breathtaking panoramic views of the lake, yacht club & city through its coveted north-facing exposure. The home is appointed w/superior-quality finishes that exude timeless elegance, including luxury integrated & stainless steel Fulgor Milano appliances, marbled porcelain tile, premium vinyl plank flooring & more thoughtfully curated details throughout. Impress your guests—or indulge in it all yourself—with access to 42,000 sqft of world-class amenities at The Deck. Over 23 thoughtfully designed spaces to explore, enjoy a fitness centre overlooking the lake, a tranquil yoga studio to find your flow & rejuvenating sauna & steam rooms to unwind & recharge. Perfect your swing on the state-of-the-art golf simulator or sharpen your short game on the professionally designed putting greens. From booking a private screening in the theatre to enjoying a game of pool, indulging in a wine tasting, or keeping the kids entertained in the vibrant playroom— just to name a few! Every experience is just an elevator ride away. Truly a must-see for anyone seeking the very best high-end, world-class condo living. Strata fees are approx. (id:60329)
Oakwyn Realty Okanagan
4760 Willow Avenue
Canal Flats, British Columbia
Welcome to this stunning modern 3-bedroom, 2-bathroom home, perfectly situated to offer breathtaking mountain views. As you step inside, you'll be greeted by an open-concept living space filled with natural light, accentuated by sleek finishes and contemporary design. The spacious kitchen features stainless steel appliances and quartz countertops, ideal for culinary enthusiasts. Retreat to the serene master suite, complete with picturesque window views. Enjoy outdoor living on the expansive deck, perfect for entertaining or soaking in the tranquil surroundings. This home combines luxury, comfort, and nature, creating a perfect sanctuary for modern living. Don't miss out! (id:60329)
Maxwell Rockies Realty
3362 Skaha Lake Road Unit# 804
Penticton, British Columbia
This beautiful West facing suite at Phase 3 of the Skaha Lake Towers is brand new and ready to move into! At 1183sqft with two bedrooms, two bathrooms, and a den this 8th floor middle unit takes in Skaha Lake and mountain views from its two seperate decks. The open great room design features a bright white shaker style kitchen, warm wood toned laminate floors, and a spacious layout through the living and dining room leaving you endless options for furniture. The dedicated den is a perfect work from home space and the unit has a nicely appointed guest bedroom and full guest bathroom. The spacious primary bedroom has a walk in closet, ensuite bathroom with double sinks, and sliding doors out onto one of the decks. Enjoy hot water on demand, central AC & energy efficient heating. This brand new concrete & steel building is located just a short walk to Skaha Lake beach & parks + all the awesome trails and outdoor amenities it offers. The unit comes with a secure parking spot in the parkade & a storage locker located conveniently on the same floor as the suite! This complex is not only a stroll to the beach but other great amenities like Kojo Sushi, a bakery & pizza place, convenience stores, the Dragon Boat Pub, & fitness places like SpinCo! All appliances included & net GST is included in the purchase price! No age restriction & two pets allowed, this strata offers great flexibility! Long term rentals allowed no short term. (id:60329)
RE/MAX Penticton Realty
1903 Lindahl Street Unit# 103 Lot# 3
Kelowna, British Columbia
This inviting 1006 sq. ft. 2-bed 1 bath condo is located in a centrally situated 55 plus building, perfect for active adults lookin for a vibrant community. The unit boasts a thoughtful layout that maximizes space, emphasizing both functionality and comfort. Recently updated appliances and cabinetry, combining style and function for your cooking adventures. The kitchen overlooks the spacious living room fostering a connected and inviting environment for family gatherings or entertaining guests. New flooring and paint throughout, this condo is move in ready. The primary bedroom includes a walk through closet with direct access to the bathroom providing both convenience and privacy. The property features lovely green space with a creek running through, perfect for enjoying sunny Okanagan days. Convenient & secure underground parking, two storage lockers, one in the parkade and another next to the unit's front entrance for easy access. Each unit entrance faces an exterior corridor into the outdoors where you can enjoy the fresh air. All amenities are just a short walk away, including the Capri Centre Mall, offering a variety of shopping and dining options. (id:60329)
Oakwyn Realty Okanagan
3405 107th Street
Osoyoos, British Columbia
RARE FIND - 5 ACRES with a 4 bdrm, 3 bath home. The perfect hobby farm, located close to town & all amenities. Set up with barn/workshop, chicken coop & riding arena for horses. The home features Master with ensuite & den on the main floor, 3 Bathrooms & large rec room on the lower level. The property also features 2.4 acres of planted vineyard, Merlot & Gewurtzaminer, perfect for wine enthusiasts or aspiring winemakers. Gorgeous views of the Mountains & surrounding area. DON'T WAIT! Call today! (id:60329)
Royal LePage Desert Oasis Rlty
3405 107th Street
Osoyoos, British Columbia
RARE FIND - 5 ACRES with a 4 bdrm, 3 bath home. The perfect hobby farm, located close to town & all amenities. Set up with barn/workshop, chicken coop & riding arena for horses. The home features Master with ensuite & den on the main floor, 3 Bathrooms & large rec room on the lower level. The property also features 2.4 acres of planted vineyard, Merlot & Gewurtzaminer, perfect for wine enthusiasts or aspiring winemakers. Gorgeous views of the Mountains & surrounding area. DON'T WAIT! Call today! (id:60329)
Royal LePage Desert Oasis Rlty
5284 Christian Valley Road
Westbridge, British Columbia
This exceptional property offers two homes, a large garage/workshop, multiple outbuildings, expansive pastures, hay-producing fields, and over a mile of breathtaking Kettle River frontage. Ideal for a multi-family homestead, equestrian retreat, or farming operation, this ALR property has been organic for over 30 years, with 85 acres currently in hay production. The irrigation system includes gravity-fed water and high-volume wells, distributed via wheel and hand lines. The custom 2,600 ft2 primary home features five bedrooms, three bathrooms, an open-concept layout with stunning views, a private balcony, and a basement roughed in for a suite. The second 2,000 ft2 modular home, renovated in 2023, includes four bedrooms, two bathrooms, a fenced yard, a screened deck, and an above-ground pool, generating strong Afrbnb rental income. Outdoor amenities abound, from decks, patios, and hot tubs to a deep swimming hole and prime fishing spots. Additional structures include a horse shelter, hay storage, a large open-air workshop, and chicken coops. The fully fenced agricultural land is divided into irrigated hay fields and pastures. (id:60329)
Landquest Realty Corporation
Landquest Realty Corp (Northern)
Landquest Realty Corp. (Interior)
1200 Rancher Creek Road Unit# 202c
Osoyoos, British Columbia
1/4 share of a recently renovated corner king suite with an extra large wrap around deck with a private outdoor soaker tub. This fully furnished suite has an open floor plan with cozy fireplaces in the both the living room & bedroom. Spirit Ridge is part of the Hyatt Unbound Collection. The resort boasts outstanding amenities including 2 pools, waterslide, private beach, The Bear The Fish The Root & The Berry Restaurant, Nk'mip Winery & Sonora Dunes Golf Course. When you're not enjoying your suite put it in the rental pool managed by Hyatt to generate rental income. Spirit Ridge is a 4 season resort and this year's rotation schedule includes the Christmas holidays, perfect for skiing at Mount Baldy. Note this property is not freehold. It is a pre-paid lease on Indigenous Land. (id:60329)
RE/MAX Realty Solutions
1200 Rancher Creek Road Unit# 307d
Osoyoos, British Columbia
Spectacular lake views from this 1 bedroom 1/4 share suite at Spirit Ridge Resort & Spa. This open plan suite has been recently renovated, comes fully furnished and has a west facing balcony to enjoy the amazing Osoyoos sunsets. When you're not using your suite put it in the rental pool to generate income. Outstanding amenities at this 4.5 star resort include 2 pools, private beach, spa, The Bear The Fish The Root & The Berry Restaurant, Sonora Dunes Golf Course & award-winning Nk'Mip Cellars Winery. This property is not freehold. It is a pre-paid crown lease on Indigenous Lands. (id:60329)
RE/MAX Realty Solutions
5744 Vermillion Street
Edgewater, British Columbia
Investment Opportunity – Ideal for Employers or Investors! An excellent opportunity awaits with this multi-unit investment property, perfectly suited for staff housing or as a high-potential income property. With a bit of TLC, this property promises strong returns and long-term value. Conveniently located just behind Pips Grocery Store, the property will generate a projected gross annual income of $57,000 starting this September. List price below BC Tax Assessment. It includes two separately titled properties on a spacious 0.39-acre lot. One title features a large two-storey 4-plex, while the other includes a detached 2-bedroom home with an additional attic room. There's also a generous outdoor space, providing added value for tenants or future development potential. This is a flexible opportunity ideal for employers seeking to house staff or investors looking for steady rental income. Live in one unit, rent the others, or lease all for maximum returns. Showings are available by appointment only. Please allow a minimum of 2 days’ notice. Don’t miss out on this rare investment gem—book your showing today! (id:60329)
Royal LePage Rockies West
3194 Johnson Road
Salmon Arm, British Columbia
LOOKING FOR SOMETHING OUT OF THE ORDINARY ? You need to take a look at this 1999 custom built home offering almost 4000 square feet of living space on 2.17 private acres located just off Salmon River Road - 10 minutes south of Salmon Arm. As soon as you walk through the front door you'll feel a sense of warmth that just intensifies as you explore each room and take in the great natural light, the views of the private yard and the quiet that surrounds you. The primary bedroom is very spacious and includes a dressing/sitting area and ensuite. The kitchen offers a ton of counter space, storage and a 10 foot island with seating. The family room is warm and inviting and features a gas fireplace and beamed ceiling. With 5 bedrooms, 2 dens, 4 bathrooms, a kitchen nook, formal dining area and lower level storage, this is the perfect home for your family. The outside space includes a pole barn, 2000 square foot shop/building with 3 separate workshops spaces/rooms plus a studio apartment (mortgage helper) or guest accommodations. You also have the benefit of several fruit trees like apple, plum, pear and cherry, raised garden beds, pond with waterfall, perennial flowers, gazebo, deck, and so much more. Great potential for a horse or other animals. You really need to visit this property to truly appreciate all it has to offer. (id:60329)
Exp Realty
7161 50 Avenue Sw
Salmon Arm, British Columbia
PRIVATE ACREAGE close to town. A rare opportunity to own a stunning 8.13-acre property nestled within the city limits of Salmon Arm. This peaceful retreat offers breathtaking views of Mt. Ida, Fly Hills, and the Salmon River Valley — a true blend of rural beauty with in-town convenience, and on city water! The beautifully newly renovated 5-bedroom, 3-bathroom home features timeless 1974 architectural design with modern updates throughout, including vaulted cedar ceilings, exposed beams, and hardwood flooring on the main, a heat pump, new kitchen, finished basement and newly renovated bathrooms. The functional layout includes a dedicated office, spacious rec room, and workshop/storage area. Enjoy the expansive 572 sq ft patio complete with a hot tub, shade sail, and natural gas hookup for your BBQ — perfect for outdoor living. Step onto the large covered deck and listen to the birds while you enjoy the view. The property includes an attached double garage and an 18x14 A-frame shelter for extra storage. Over 6 acres of fenced grazing land are divided into 3 pastures, ideal for agricultural use. Established garden beds and perennials offer an abundance of raspberries, blackberries, mint, asparagus, rhubarb, and strawberries. Irrigation rights and a water license from the Salmon River ensure lush, green growth throughout the seasons. The Salmon River is clean and shallow in the summer, offering a sandy and pebble-bottomed swimming area — the perfect place to cool off on a warm day. (id:60329)
RE/MAX Shuswap Realty
174 Asher Road
Rutland, British Columbia
Non-operating and potential for a cafe, this space is now vacant and ready for your vision. The asking price reflects the value of the extensive improvements already made, saving you significant setup costs. Located in a versatile zoning area, the space can accommodate a wide range of uses including daycare, restaurant, and more. One of the biggest advantages - the monthly lease is well below market rate, offering exceptional value in today's market. Don't miss this opportunity to secure a prime location with flexible potential at an unbeatable lease rate. Please note: it is assets being sold and not the building. (id:60329)
Nationwide Realty Corp.
2330 Butt Road Unit# 452
Westbank, British Columbia
Quiet privacy, a sun-splashed addition, and carefree resort living—all inside West Kelowna’s sought-after 45-plus gated community. Tucked well away from Butt Road traffic yet only minutes to every daily convenience, #452 at Sun Village delivers the single-level lifestyle buyers crave: 2 bedrooms, 2 full baths, a bonus family room with gas fireplace, and a professionally built sun-room that pulls the lush backyard greenery right into your living space. Add level entry, an attached garage, and lock-and-leave security and you’ve got the Okanagan downsizer’s holy grail. Did we even mention the amenity rich clubhouse complex? The real magic happens at the clubhouse. Residents here swim year-round in a heated salt-water pool, unwind in the whirlpool & sauna, stay fit in a well-equipped gym, shoot pool with friends, raid an ever-growing library, craft in dedicated hobby rooms, or host events in the banquet hall complete with commercial kitchen. RV storage, scenic walking paths and an active social calendar round out the ‘live-where-you-vacation’ vibe. (id:60329)
Stilhavn Real Estate Services
7126 3a Highway Unit# 36
Nelson, British Columbia
You will truly enjoy this 2-bedroom + den, 2-bath double-wide manufactured home, ideally situated in a desirable 55+ park in the picturesque community of Balfour. Be surprised by the spacious, open-concept living area seamlessly connecting the bright, large kitchen with its ample counter space, dining room, breakfast nook, and living room with featured gas fireplace creating an inviting atmosphere perfect for entertaining or relaxing. Double doors lead onto a spacious treelined deck. The generous primary bedroom offers a private retreat, complete with a full ensuite bathroom with soaker tub just past the 5 x 6 walk-in closet. A semi-attached double garage provides sheltered parking or room for a workshop. As a resident of this park you'll also enjoy lake access, and the potential for boat moorage, perfect for those who love to spend time on Kootenay Lake. This home combines comfort privacy and community all within a tranquil 55+ setting, just moments from Balfour's amenities, including the Balfour Golf Course and the Kootenay Lake ferry. Don't miss this opportunity to embrace a relaxed Kootenay lifestyle! (id:60329)
RE/MAX Four Seasons (Nelson)
743 Okanagan Avenue Unit# 301
Chase, British Columbia
This 55+ ground floor unit is situated in the quiet Village of Chase! Large open concept has a spacious living room with a gas fireplace. Primary bedroom has an ensuite and walk in closet with an exterior door to the patio, while the secondary bedroom is attached to the main bathroom. Your patio would be a great place to have morning coffee or afternoon cocktails while enjoying the view of Wilson Park! There have been many updates including paint, flooring, hot water tank and appliances. Rentals & Pets are allowed with restrictions, one cat or one dog. Strata fee is $317.12/month and includes water, sewer, insurance and all outside expenses (snow plow, hydro, etc). This building includes a common area to meet up with friends, build puzzles or read a book! Separate storage space is also included. Centrally located puts you close to the medical clinic & shopping. Chase has a lot to offer including golf, Little Shuswap Lake, Junior Hockey Team & an active community! (id:60329)
Century 21 Lakeside Realty Ltd
7920 Highland Road
Vernon, British Columbia
Swan Lake Market & Garden — Thriving, well-known retail grocery & garden centre with robust year-round revenue in a prime, high-visibility location. Turn-key and fully systemized: trained team, POS & inventory systems, and established supplier network support smooth day-to-day operations. Diverse, resilient income streams (in-store & online) across produce/grocery, home & garden, nursery and seasonal goods, with strong local and tourist footfall. Excellent platform for growth—expand e-commerce, add events, and introduce complementary product lines. (id:60329)
RE/MAX Vernon
3362 Skaha Lake Road Unit# 704
Penticton, British Columbia
This beautiful West facing suite at Phase 3 of the Skaha Lake Towers is brand new and ready to move into! At 1183sqft with two bedrooms, two bathrooms, and a den this 7th floor middle unit takes in Skaha Lake and mountain views from its two seperate decks. The open great room design features a bright white shaker style kitchen, warm wood toned laminate floors, and a spacious layout through the living and dining room leaving you endless options for furniture. The dedicated den is a perfect work from home space and the unit has a nicely appointed guest bedroom and full guest bathroom. The spacious primary bedroom has a walk in closet, ensuite bathroom with double sinks, and sliding doors out onto one of the decks. Enjoy hot water on demand, central AC & energy efficient heating. This brand new concrete & steel building is located just a short walk to Skaha Lake beach & parks + all the awesome trails and outdoor amenities it offers. The unit comes with a secure parking spot in the parkade & a storage locker located conveniently on the same floor as the suite! This complex is not only a stroll to the beach but other great amenities like Kojo Sushi, a bakery & pizza place, convenience stores, the Dragon Boat Pub, & fitness places like SpinCo! All appliances included & net GST is included in the purchase price! No age restriction & two pets allowed, this strata offers great flexibility! Long term rentals allowed no short term. (id:60329)
RE/MAX Penticton Realty
1812 Marshall Street
Kelowna, British Columbia
PRICE REDUCED - BELOW ASSESSMENT & NOW UNDER 1 Million... Prime opportunity to acquire a piece of Kelowna's history at an under market price Listed below assessed value and sellers purchase price. This Stunning 3 bed + den heritage home was built in 1931 for Mr.Roy Staples. As you step through the front door you'll be transported to a bygone era. The solid oak hardwood floors have been lovingly maintained adding a touch of warmth and character to each room. The architectural details are a testament to its storied past from the coved ceilings, wide baseboards, crystal door knobs, to the elegant fireplace in the living room. Fir staircase to the upper floor takes you to a cozy den and 2 bdrms with plenty of dormer and closet storage. While preserving its heritage this home offers an updated kitchen with built in glass cabinets and new appliances. Updated period correct bathrooms complete with pedestal sinks, ceramic tile floors and wainscotting. In the bsmnt washer/dryer updated high-eff furnace A/C and b/i vac. Outside you will find a stone patio surrounded by mature landscaping and a water feature. A secure iron fence with gates and retaining wall surrounds this corner lot that backs on to Mill Creek. Prime central location close to transit and within walking distance to all amenities including the beach, parks and city centre. Act now to secure this rare opportunity to own an exquisite heritage home. This gem won't last at this new price! (id:60329)
Century 21 Assurance Realty Ltd
1225 1st Street Unit# 1
Castlegar, British Columbia
This bright and welcoming end unit offers a rare combination of value, location, and potential. Freshly painted with upgraded carpet throughout, this home has been thoughtfully reconfigured to feature two spacious bedrooms, including a walk-in closet in the primary suite. Set above the Columbia River, the views are simply breathtaking. Watch ospreys nest, eagles glide overhead, and sunlight dance across the water—all from the comfort of your living room or private outdoor space. Whether you’re sipping your morning coffee or winding down in the evening, the river provides a tranquil, ever-changing backdrop. Located within walking distance to downtown Castlegar, this well-maintained six-unit strata includes an upgraded roof, snow removal, envelope insurance, and open parking. It’s an ideal fit for first-time buyers, downsizers, or anyone seeking a low-maintenance lifestyle with nature at their doorstep. A standout opportunity in a quiet, convenient location—ready for your personal touch. (id:60329)
Century 21 Kootenay Homes (2018) Ltd
5649 Cosens Bay Road Unit# 8
Coldstream, British Columbia
LAKEFRONT LIVING ON KALAMALKA LAKE – A RARE OKANAGAN GEM Here’s your chance to own a stunning lakeshore lot on the world-renowned Kalamalka Lake in Vernon, BC. Nestled within the exclusive, gated community of Kalamalka Park Estates Ltd., this ""diamond in the rough"" development is the perfect setting to build your dream lakefront home. With 92 feet of pristine lake frontage, you’ll wake up every day to spectacular views and the peaceful sounds of nature. Imagine designing your custom retreat on the shores of one of the most beautiful turquoise lakes in the Okanagan, surrounded by the serenity of Kalamalka Provincial Park. This private community offers fantastic on-site amenities including a community beach and dock, pickleball court, and access to picturesque hiking trails—all just 20 minutes to Vernon’s restaurants and shopping, and a short drive to Silver Star Mountain Resort and Kelowna International Airport. Bring your boat, your building plans, and start creating your ultimate lakeside lifestyle. Enjoy swimming, paddling, or just relaxing on your future dock—this is Okanagan living at its finest. Bonus: Not subject to the Speculation or Vacancy Tax. Contact the listing realtor today to learn more about this incredible opportunity and begin your journey to living the lake life on Kalamalka Lake. (id:60329)
Coldwell Banker Executives Realty
50 Hillside Drive Lot# 169
Vernon, British Columbia
Great lot to build your dream home or a small cabin for those weekends away from it all, in Westshore Estates! There is a view of the lake at top of the lot if you're looking to have a great view. The lot has a gentle slope with power and water located at the lot line; all you need to finalize is adding in the septic field. There is the added convenience of the lot having a second access at the back of the property. Westshore Estates is a lovely family community with a basketball court nearby and just off Westside Rd, with an equal 40-minute distance to both Kelowna and Vernon. This lot is perfect for someone looking for a quiet, rural lifestyle and looking to enjoy the great outdoors, including hiking trails and Fintry Provincial Park! (id:60329)
Engel & Volkers Okanagan
1062 Scamp Road
Glade, British Columbia
Welcome to 1062 Scamp Road – the epitome of the dream Kootenay lifestyle. This exceptional riverfront property offers an inspiring blend of home, business, and natural beauty. Set on a fully fenced 2.9-acre parcel with 6.5-foot elk fencing for privacy and protection, it features a charming 3-bedroom, 3-bathroom home, a detached double garage, two large shops, a greenhouse, a sauna, and a hot tub for ultimate relaxation. Home to West Cyderz Cidery, the property also includes two flourishing orchards with 300 apple trees, a separately fenced garden area, ample parking, various outbuildings, and your own private dock on the Kootenay River—perfect for enjoying the stunning natural surroundings. Just minutes down the road, you’ll find the breathtaking Glade Waterfall, a beautiful local gem to share with friends, family, and visitors alike. Book your private showing today and start living the Kootenay dream. (id:60329)
Fair Realty (Nelson)
119 Stocks Crescent
Penticton, British Columbia
Welcome to this stylishly updated home in the heart of Wiltse, one of Penticton’s most sought-after neighbourhoods—just a 3-minute walk from Wiltse Elementary. Offering exceptional flexibility for families or investors. This spacious and thoughtfully updated property features a bright, self-contained 1-bedroom LEGAL suite with fresh paint and new flooring separate laundry, and a private entrance. The suite is vacant and ready to generate rental income. The main home offers 4 bedrooms and 2 full baths with newer flooring and paint, updated lighting, and custom blinds. The cozy living room with electric fireplace is ideal for relaxing or entertaining. Upstairs, you'll find the primary bedroom with a elegant feature wall, walk-in closet, and updated ensuite. This level also has a second bedroom close to the primary. Two additional bedrooms on the lower level offer excellent privacy and flexibility for family, guests, or home office needs. The modern kitchen and dining area include stainless steel appliances and a large centre island with seating, pantry, built in desk work area and plenty of storage. The kitchen flows seamlessly to a beautifully landscaped private backyard with a patio, grassy area, and brand-new hot tub—perfect for year-round enjoyment. A double attached garage and room for RV or boat storage beside the garage complete this incredible package in a quiet, family-friendly neighbourhood. (id:60329)
Engel & Volkers South Okanagan
2629 Cornwall Drive Unit# 111
Penticton, British Columbia
OPEN HOUSE SAT, AUG 30 from 2:30-4:00 pm. Gently tucked into Penticton’s Oxbow community, this bright, updated, and beautifully maintained corner unit offers windows on three sides, 10-ft ceilings, nearly 2,200 sq/ft of living space, and seamless indoor-outdoor flow. This home provides the space, privacy, and comfort of a single-family residence with the ease of townhouse living. The new main-level bedroom and full 3-piece bath with walk-in shower offer excellent flexibility for guests or convenient one-level living. The chef’s kitchen features new quartz countertops, an under-mount sink, stainless-steel appliances, and a pantry. A spacious living/dining area with gas fireplace opens to a private patio—perfect for enjoying a glass of wine with friends. Upstairs, you'll find a second living area with wet bar/coffee bar and beverage fridge, opening onto a private deck with custom awning. The generous primary suite includes a walk-in closet, 4-piece ensuite, and makeup area. Also on this level: a third bedroom and a flexible den—ideal for an office, guest room, or hobby space. Oversized double garage, central A/C, visitor and street parking. Updated floors, carpet, paint, lighting, fixtures, countertops, and patio door. No age restrictions. Single pet allowed with approval. Close to schools, shopping, beaches, and dining. (id:60329)
Engel & Volkers South Okanagan
1389 Forest Road
Castlegar, British Columbia
Discover this exceptional 5-bedroom, 3-bath rancher with a walk-out basement, perfectly situated in one of Castlegar’s most desirable neighborhoods. Designed for both style and comfort, it features an airy open-concept layout, modern finishes, and thoughtful details throughout. Highlights include a double garage, natural gas forced-air furnace, central A/C, two gas fireplaces, and main-floor laundry. The sleek kitchen with gas range flows into a bright living space, while the covered deck captures breathtaking mountain and valley views. The main level boasts a beautiful primary suite plus two additional bedrooms. Downstairs, the walk-out level offers two more bedrooms, a full bath, a spacious rec room, and abundant storage—ideal for guests, teens, or entertaining. Step outside to your private retreat: a landscaped, fully fenced backyard with pool area, cedar-wrapped bar, vegetable garden, underground sprinklers, and a bounty of fruit—raspberries, strawberries, blueberries, apple, and plum trees. This home truly has it all. Book your private tour today! ""quick possession available"" (id:60329)
Coldwell Banker Executives Realty
1017 Cottonwood Street
Revelstoke, British Columbia
Pride of ownership shines in this immaculate 3 bedroom, 2 bathroom bungalow located in the heart of Southside. Filled with natural light, the single-level layout offers a spacious living room, galley kitchen, and dining area with seamless access to a covered patio. The large primary suite includes a walk-in closet, private ensuite, and access to the backyard, while two additional bedrooms, a full bathroom and laundry room complete the floor plan. Outside, the same thoughtful upkeep is on full display. The manicured yard is fully fenced and landscaped, featuring three inviting seating areas that make the most of every season. A carport adds convenience with covered parking and extra storage. Do not miss this rare opportunity to secure a well-cared-for home in Southside, ready to enjoy today and full of long-term potential. (id:60329)
Royal LePage Revelstoke
1853 Parkview Crescent Unit# 6
Kelowna, British Columbia
Just Wonderful! This beautifully designed 3-bedroom townhome features an open-concept main floor that flows seamlessly from the dining area to the living room—perfect for both relaxing and entertaining. Enjoy the convenience of a double tandem garage, private yard, ensuite laundry, stainless steel appliances, and quartz countertops. Step outside onto your private deck, ideal for morning coffee—or bbqing (yes, there's room!). Located in a prime Kelowna location, this home offers easy access to all amenities, shopping, dining, parks, and everything the city has to offer. And, a 220V outlet for fast charge EV already installed in the garage. Move-in ready....check out the full 3D tour https://youriguide.com/6_1853_parkview_crescent_kelowna_bc (id:60329)
Royal LePage Kelowna
