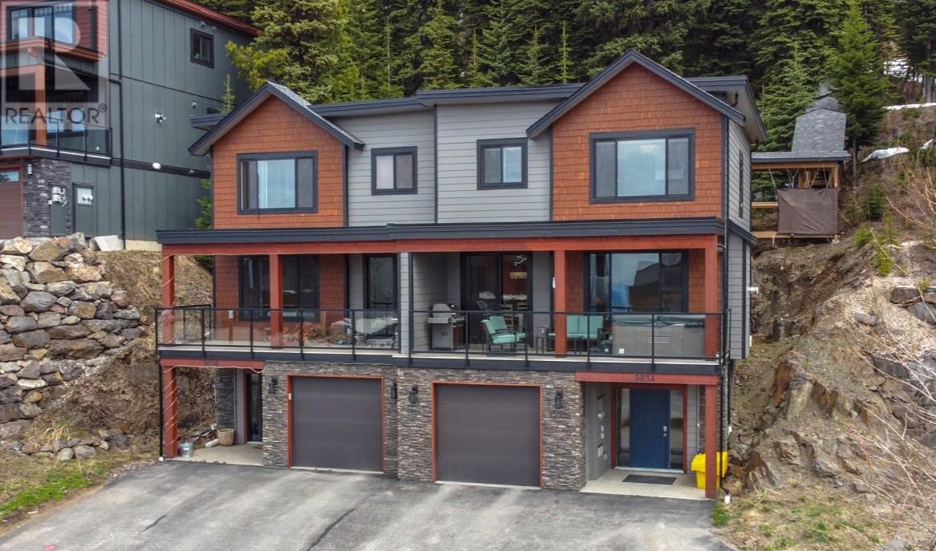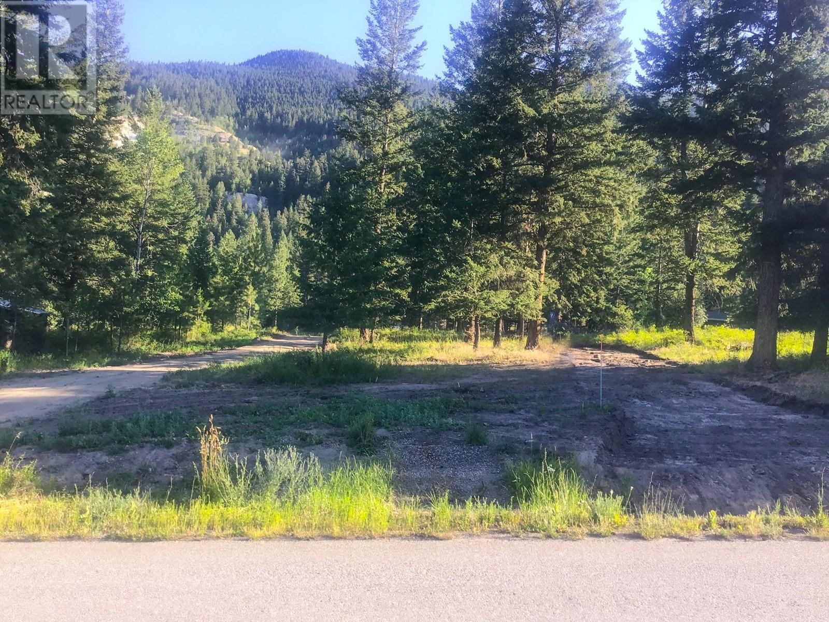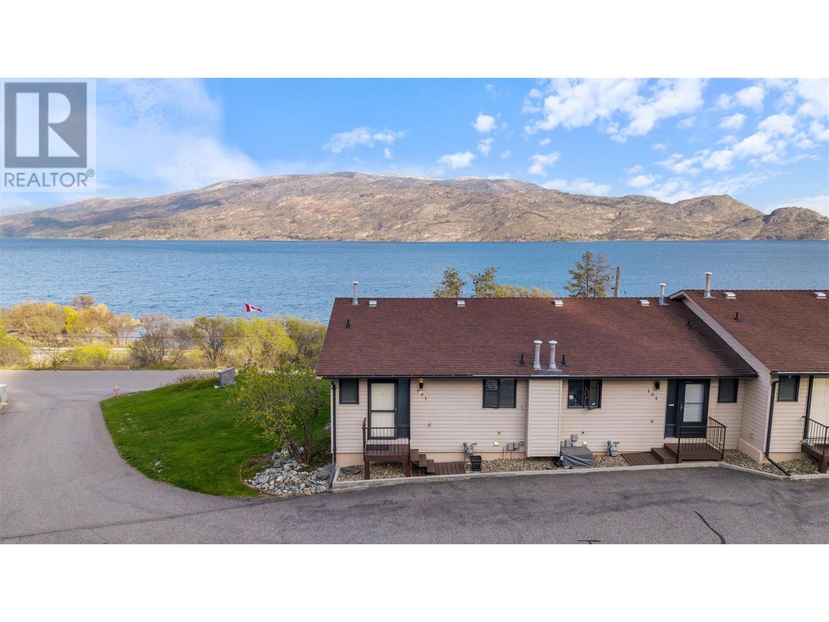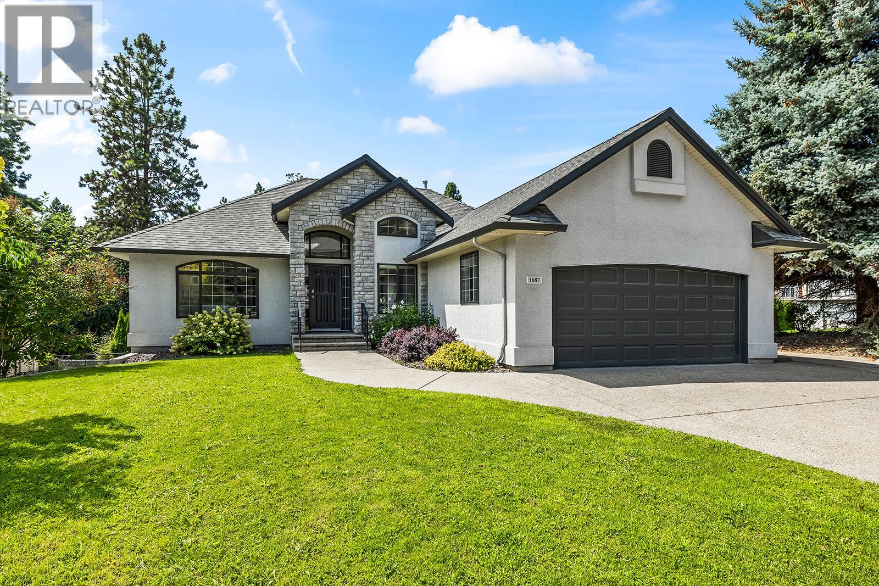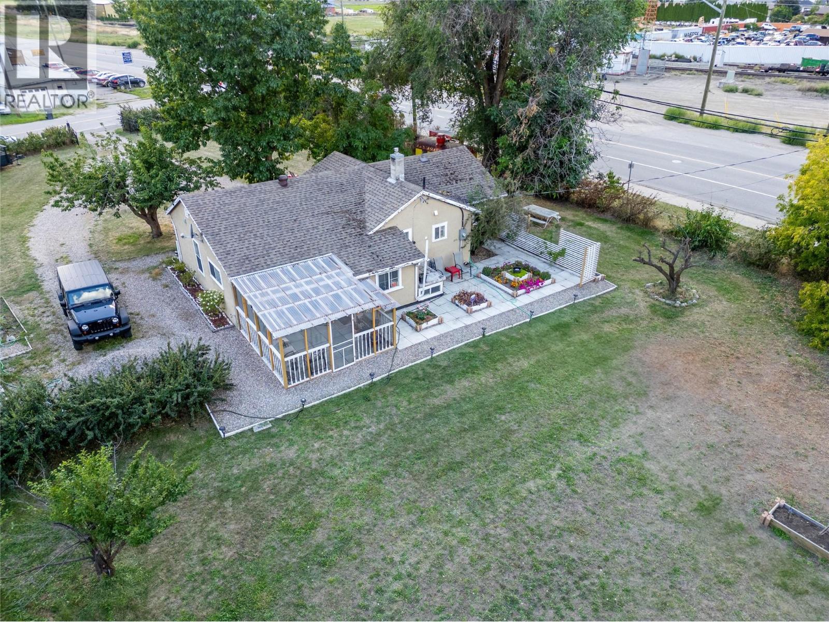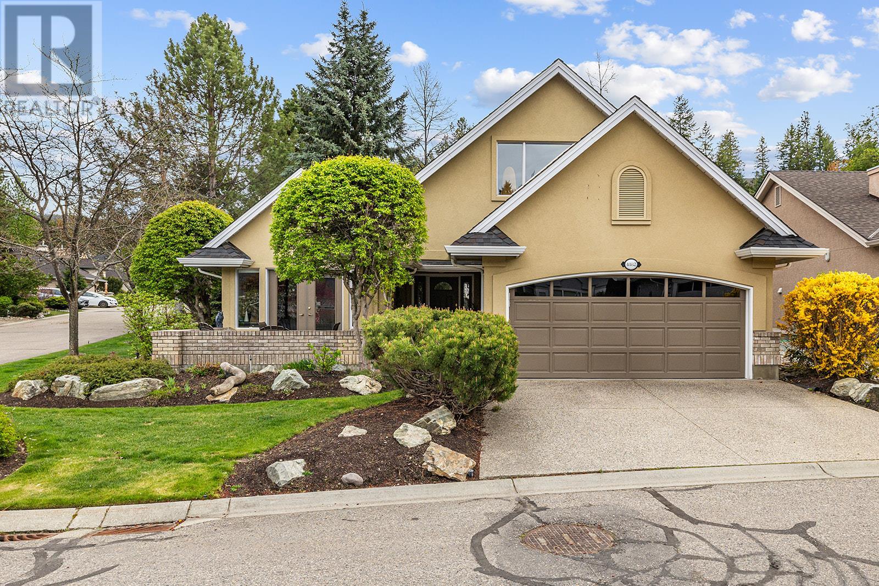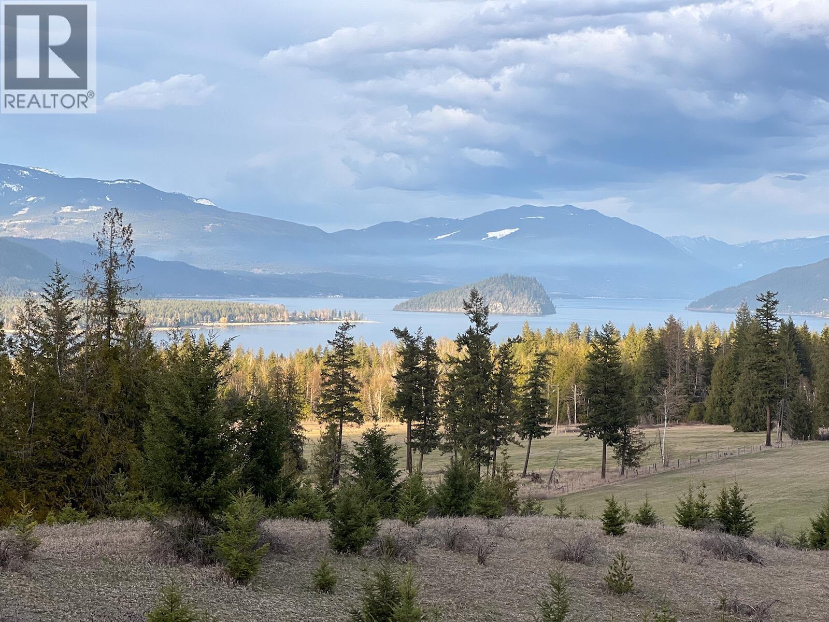9834 Cathedral Drive
Silver Star, British Columbia
Terrific 3 bedroom, 3 bath 1/2 Duplex in The Ridge with ski in and ski-out access. Quality Dauncey built home but owner intercepted during construction and finished to a much higher quality than what you would usually find in similar homes. Terrific floorplan with 2 guest bedrooms, guest bath, laundry and a spacious front facing master bedroom and ensuite on the upper level. The main level features a large front deck with hot tub, Silver Queen and valley facing views, plus level walk out access to the rear yard and to the covered staircase to the rear skyway, and in between; a modern and stylish open kitchen, dining & living rooms all with front facing views plus a 3rd full bath, storage and spacious boot room at the rear. The lower level features a spacious foyer and an oversize single garage with lockable storage rooms. All the tile floors are heated, upgraded stainless appliances, solid surface quartz counters, custom kitchen / millwork, murphy beds & built in desk. Expect to be impressed. This home has never been rented, shows like new and NO GST. Note this home is a one unit of a 2 unit strata but acts like a 1/2 duplex with NO strata fees and owners look after their own interiors and share the snow removal and exterior items. No GST Like Goldilocks and the 3 ski homes, this one is just right, not too big, not too small, ...and ""just right"". Easy to view. Flexible possession. (id:60329)
RE/MAX Vernon
1271 Apex Mountain Road Unit# 207
Apex Mountain, British Columbia
Located in the Silver Bullet, this cozy and clean, 1 bedroom condo is the perfect way to enjoy all the ski hill lifestyle has to offer. Backing onto the Grandfather's trail, this is a true ski in/ski out home away from home. Watch the kids take off from the comfort of your hot tub ready balcony while sipping on a hot bevy. Location is prime for this well run strata. Plenty of parking, privacy, front row access to the lifts and a low strata fee of $213.00. Whether you are looking for an affordable turn key investment, a family vacation home or a little bit of both, this condo will check your boxes! Secure your ideal winter lifestyle before the snow flies and call for a viewing. Quick possession available. All meas. approx. (id:60329)
Royal LePage Locations West
389 Collett Road Unit# 5
Kelowna, British Columbia
Sophisticated Okanagan living in the coveted Lower Mission area with direct beach access, a private dock, and boat lift! Spanning over 4300 SQ FT of bright, upscale space, this home blends everyday comfort with effortless outdoor enjoyment. The main level welcomes with a serene front sitting area and showcases breathtaking vaulted ceilings with skylights, drawing natural light into the heart of the home. A gorgeous chef’s kitchen anchors the main level, complemented by an adjacent entertaining spot with dining area, large island and wet bar. The dedicated home office is ideal for productive days at home. Upstairs, find 3 generous bedrooms, each with its own ensuite, creating a private retreat for household members or visiting guests. The lower level is designed for unwinding: a media lounge, sauna, and wine cellar set the tone for relaxed evenings and you will love the many storage rooms this home provides. Outdoor living shines with 2 bedroom decks and a lush, private back patio, perfect for quiet Okanagan mornings and golden-hour gatherings. Step out for the ultimate lake day: cruise from your private dock & boat lift, have lunch at Frind Winery followed by a cool down dip in Lake Okanagan, and then lounge when you return on the dockside Adirondack chairs. All this in an A+ Lower Mission location - a quick stroll to beaches, parks, schools, shop & favorite local spots. Over 150k in 2024 upgrades including basement development, sauna, HVAC, on demand hot water & new roof. (id:60329)
Exp Realty (Kelowna)
3362 Skaha Lake Road Unit# 903
Penticton, British Columbia
Brand new corner unit with city, lake, & mountain views in Phase 3 of the Skaha Lake Towers! This 1212sqft, 2 bedrm 2 bathrm + den, NW corner, is finished & ready to move into. There is a bright open floor plan with lots of windows & natural light, & views across the city to the North, to the South & Skaha Lake from the deck, & to the West from the living room. The sleek maple flat panel kitchen has a large island with room for stools, laminate flooring runs throughout the main living, & there’s a feature gas fireplace wired for your tv above in the living room. The primary bedroom is large with a walk in closet and ensuite bathroom with double sinks and a walkin shower. The large 2nd bedroom is by the full guest bathroom and the den makes a perfect home office. Enjoy hot water on demand, central AC & energy efficient heating. This brand new concrete & steel building is located just a short walk to Skaha Lake beach & parks + all the awesome trails and outdoor amenities it offers. The unit comes with a secure parking spot in the parkade & a storage locker located conveniently on the same floor as the suite! This complex is not only a stroll to the beach but other great amenities like Kojo Sushi, a bakery & pizza place, convenience stores, the Dragon Boat Pub, & fitness places like SpinCo! All appliances included & net GST is included in the purchase price! No age restriction & two pets allowed, this strata offers great flexibility! Long term rentals allowed no short term. (id:60329)
RE/MAX Penticton Realty
5488 Lynes Road Unit# Pl 2
Falkland, British Columbia
5 acres just finished the final stages of being subdivided. Beautiful acreage bordering on the small town of Falkland BC. This 5 acres offers plenty of level building areas and beautiful views. The well has been drilled and is 5 gallons a minute. Enjoy local hiking, snowmobiling, and recreation nearby. On private dead-end street, new driveway and many recent improvements to the property. Purchase price + GST (id:60329)
Real Broker B.c. Ltd
5970 Princess Street Unit# 101
Peachland, British Columbia
Welcome to easy living in this beautifully updated 2-bedroom, 2-bathroom end-unit townhome in the desirable 55+ community of Okanagan Ridge. Perfectly situated just a short walk from Beach Avenue, Okanagan Lake, restaurants, and scenic walking paths—this is the lifestyle you’ve been waiting for. The main level offers a bright, open-concept layout featuring a cozy gas fireplace in the living room, a spacious dining area, and a stylishly updated kitchen. Durable laminate flooring flows throughout the main floor, adding warmth and continuity. Downstairs, you’ll find the primary bedroom and second bedroom—both offering gorgeous lake views—along with an updated full bathroom and a convenient laundry room. Step out onto your private deck and enjoy sweeping views of Okanagan Lake and the surrounding mountains—an ideal spot to relax or entertain. Additional features include a covered carport, a peaceful and well-maintained community setting, and strata consideration for a small support dog or indoor cat. If available, there is also an option to rent a second parking spot for a monthly fee. Enjoy the best of Peachland living in this move-in-ready home that combines comfort, convenience, and spectacular scenery. (id:60329)
RE/MAX Kelowna
1687 Spruceglen Drive
Kelowna, British Columbia
Welcome to 1687 Sprucelgen Drive, a spacious walkout rancher, perfectly positioned in the heart of the highly sought-after Glenmore community. This home offers the perfect balance of comfort and lifestyle, making it an ideal choice for families, professionals, or anyone looking to enjoy the best of Okanagan living, where 5 bedrooms + den gives you flexibility to add a gym or media room at your leisure! The main level offers bright, open living spaces that flow seamlessly, creating the perfect setting for entertaining and everyday living. The home is equipped with modern stainless steel appliances, upgraded LED lighting, and updated flooring. Multiple walk-in closets provide plenty of storage, while thoughtful upgrades such as a central vacuum system add ease to daily life. The layout also offers a separate entrance with a suite-friendly design, perfect for potential rental income. Accessibility has been considered as well, and access from the house to the pool area was designed to accommodate a wheelchair, making this home ideal for those with mobility needs. Step outside onto your covered deck and take in the peace and privacy of your beautifully landscaped backyard, featuring a heated in-ground pool, gazebo, and a charming enclosed hot tub house. Inside and out, this home is designed with lifestyle in mind. Glenmore is one of Kelowna’s most desirable neighbourhoods, known for its welcoming community feel, excellent schools, and easy access to amenities. You’ll be minutes from shopping, groceries, golf courses, and an abundance of hiking and biking trails that highlight the natural beauty of the Okanagan. Transit and the university are also nearby, making this a fantastic option for students or families alike. With a pre-inspection report on file for added peace of mind, this property truly checks every box: plenty of space, thoughtful upgrades, outdoor living at its best, and an unbeatable location. (id:60329)
Macdonald Realty
527 Forest Crowne Drive
Kimberley, British Columbia
Explore the tranquility of Forest Crowne in Kimberley, BC, with a bespoke 5-bedroom, 3-bathroom family home. The main homes features 3 bedrooms and 2 baths, with a basement in-law suite that has 2 bedrooms and a full bath, complete with a large living room and separate entrance. Built in 2020, this architectural masterpiece seamlessly blends modern sophistication with natural allure. Enjoy open-concept living spaces strategically designed to capture stunning vistas of Bootleg Mountain and St. Mary's Valley. The main floor has an open plan kitchen, living room, dining and a private deck. You will also find 2 bedrooms, bathroom with laundry. The second floor reveals a loft and Master bedroom with expansive windows framing majestic landscapes. The fully finished walkout basement offers the other 2 bedrooms, bathroom and versatile open living spaces. With fenced yards for privacy, embrace a mountain living lifestyle where home and nature harmonize seamlessly. (id:60329)
RE/MAX Blue Sky Realty
213 Bell Street
Chase, British Columbia
Click brochure link for more details** Great development opportunity in the heart of Chase with this .64 acre lot. The Village of Chase is looking to expand in affordable housing, rental units, market housing and or a commercial / residential mix. Inside, this cozy 3 bedroom is well cared for, open concept kitchen, living and dining room with an updated 4pc bathroom and additional 3pc on the main. Downstairs is set up as a cold room and storage. Other features and highlights include a massive 27 x 33 shop, green house, garden beds, RV parking. New furnace 2023, 200 amp service upgrade & updated hot water tank. Possible commercial sites could entertain a drive-through, dentist office, pharmacy or strip mall. City Approval needed for any consideration of rezoning or development. Check the official community plan for more info! (id:60329)
Honestdoor Brokerage Inc.
4182 Gallaghers Grove
Kelowna, British Columbia
Nestled in Kelowna’s prestigious Gallaghers Canyon community—renowned for golf, nature trails, and an active lifestyle, this beautifully designed home offers a bright, open layout centered around a vaulted living room and a 3-way gas fireplace connecting the dining area and cozy breakfast nook. The spacious kitchen features stone countertops, stainless steel appliances, and ample storage. All three bedrooms have private ensuites, including a extra large primary suite with dual sinks, a soaker tub, and separate shower. The second bedroom opens to a charming courtyard, while the third is privately tucked away upstairs. Enjoy patio access from the dining room, breakfast nook, and primary suite. Thoughtful and stylish landscaping strategically makes the yard and property exceptionally private! Gallaghers Canyon boasts unparalleled amenities including a Fitness Center, Indoor Pool, Ceramic Studio, Wood Working Shop, Art Studio, Community Hall, Games Rooms, Lounge, Club House, Dining and world famous Golf. (id:60329)
RE/MAX Kelowna
890 Dilworth Road
Sorrento, British Columbia
Rare opportunity to own over 35 acres of breathtaking land just one minute off the Trans-Canada Highway on Dilworth Road, overlooking beautiful Shuswap Lake. This unique property offers incredible natural beauty, development potential, and long-term value. A natural spring flows from the hillside producing approx. 25,000 gallons/day with water rights. Gravel seams on the property provide potential for business use. Towering cedar trees keep the forest a cool 70°F (21°C) even during peak summer. The road is deeded for life in the owner’s name and services three other properties—creating potential for passive income. Enjoy unobstructed panoramic views, serene privacy, and quick access to nearby amenities. This is a rare find with immense possibilities—ideal for a private estate, investment, or commercial venture. The owners are motivated to sell. Don’t miss out on this one-of-a-kind property in the heart of the Shuswap. Listed with Fair Realty, Sorrento. (id:60329)
Fair Realty (Sorrento)
1755 Heimlich Road
Kelowna, British Columbia
This rare and unique Southeast Kelowna property is in a fantastic location bordering Mission Creek right across from the Greenway. Set on a flat, fully fenced 1.5-acre partially irrigated lot, this acreage offers endless opportunities for those looking to create their dream lifestyle while still being just minutes from shopping, golf, schools, and all the conveniences of Kelowna. The 4-bedroom, 2-bath home is complemented by a variety of versatile out-buildings—perfect for equestrian use, hobby farming, workshops, storage, or any other creative projects. With power to the out-buildings, the possibilities are wide open: a horse ranch, tack room, paddocks, or a shop space to suit your vision. Surrounded by lush gardens, the property is ideal for those looking to grow their own fresh vegetables and produce. Bordering both Mission Creek and crown land, it provides a serene, natural setting and the space to bring your ideas and dreams to life. This is a once-in-a-lifetime opportunity to own a flat acreage in such a fantastic, central location—with nature at your doorstep and city amenities just minutes away. (id:60329)
Royal LePage Kelowna
