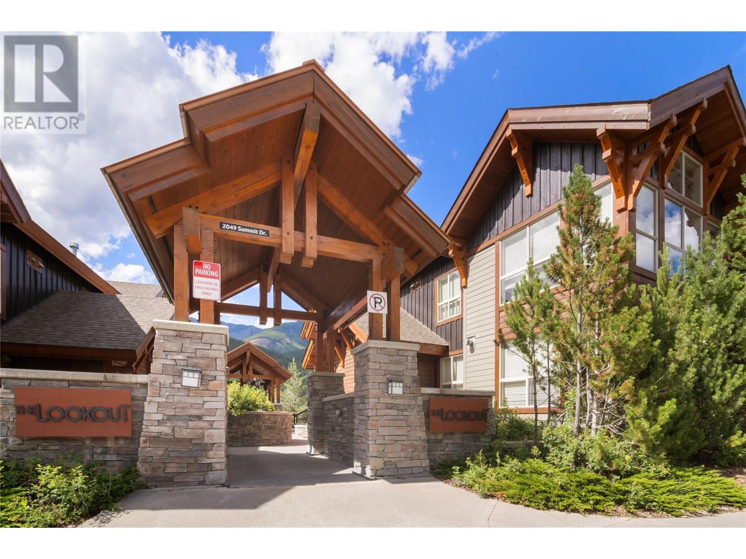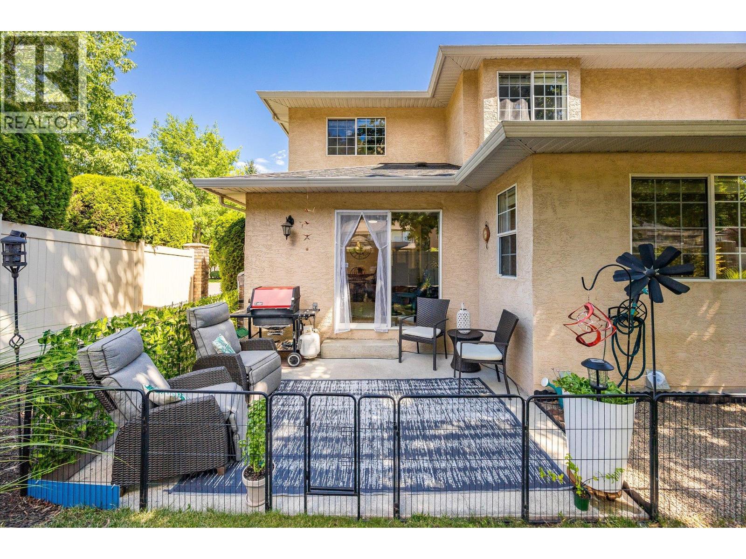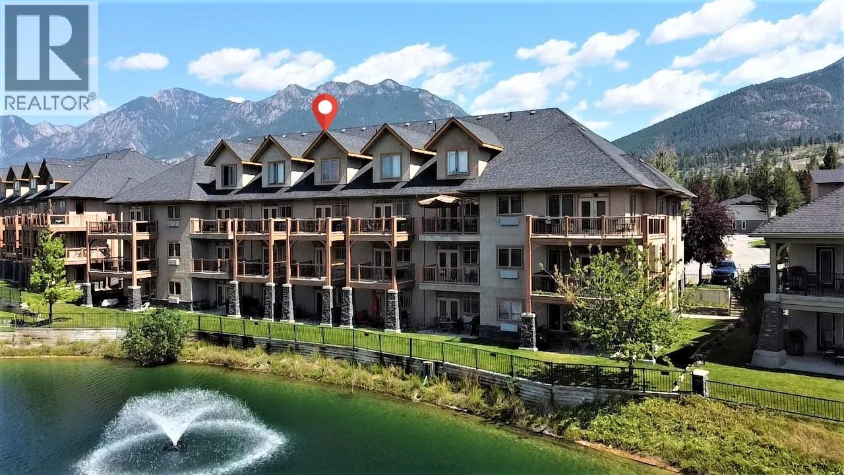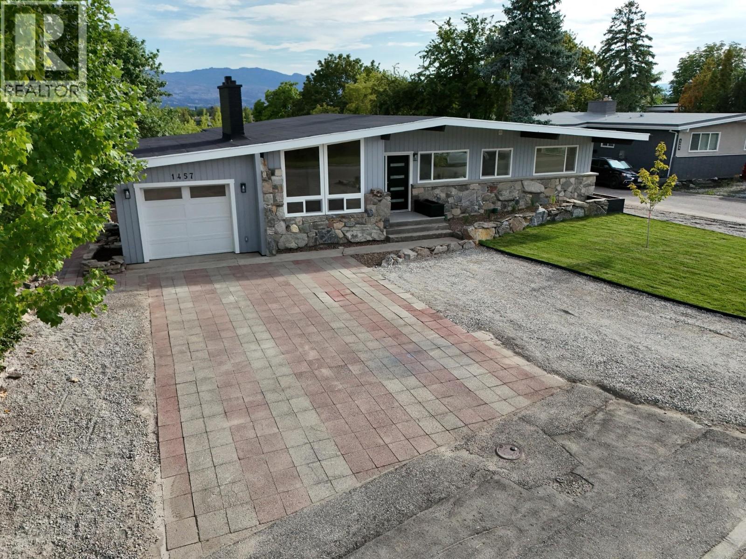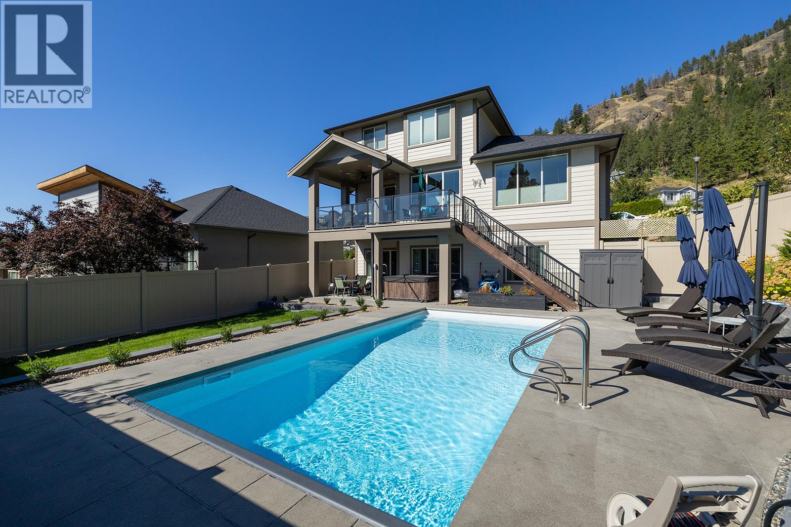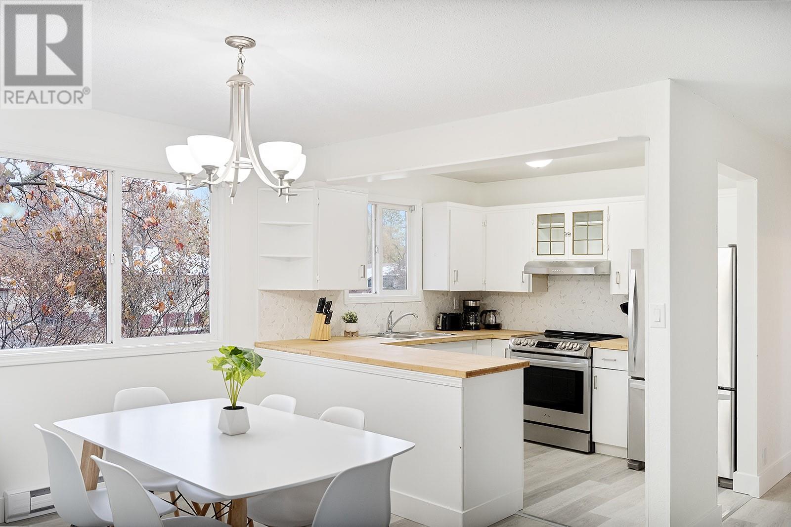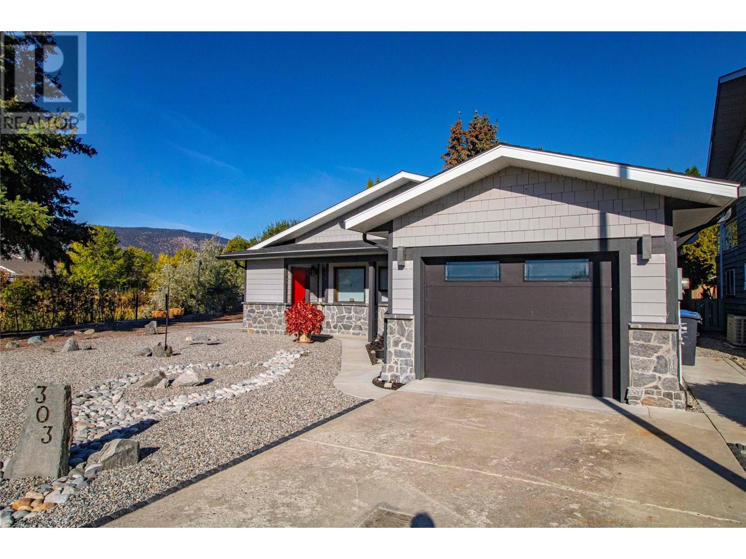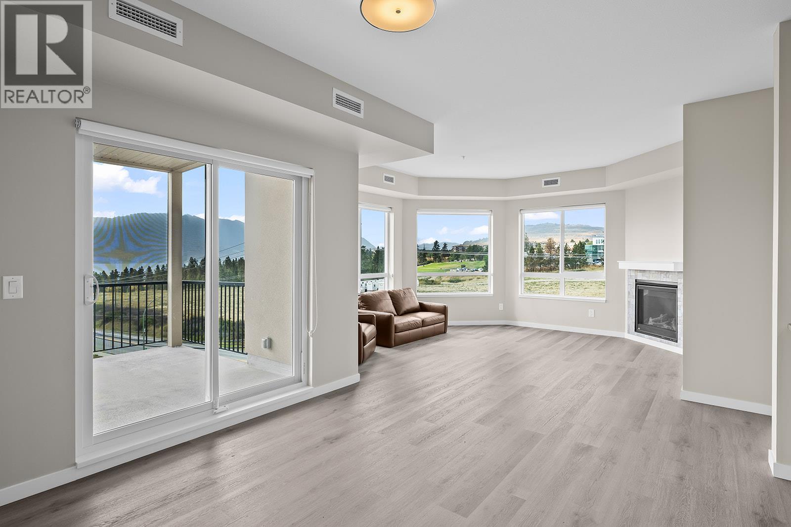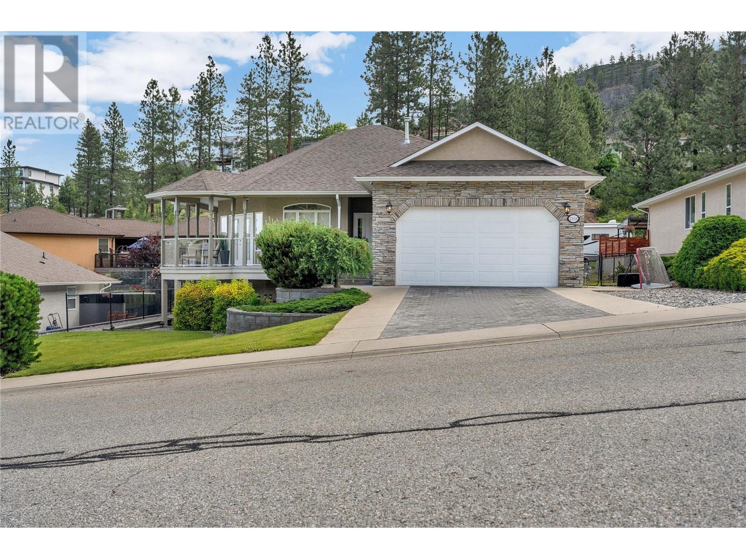2049 Summit Drive Unit# 311c
Panorama, British Columbia
Step into mountain comfort and year-round adventure at #311C—one of the largest and most desirable retreats at The Lookout in Panorama Mountain Resort. This spacious and inviting 1/4 share townhouse features three bedrooms and three bathrooms, offering plenty of space for family and friends to gather, unwind, and make lasting memories. The open-concept living area is centered around a cozy gas fireplace, with large windows that flood the space with natural light and showcase beautiful alpine views. With one week of use every month, you'll enjoy the best of Panorama in every season—without the responsibilities of full-time ownership. Perfectly located in the heart of the upper village, you’re just steps from the chairlift, gondola, restaurants, and everything that makes Panorama a year-round destination. Whether it’s powder days in winter or mountain biking in summer, adventure is always just outside your door. As an owner, you'll enjoy heated underground parking, private ski and bike storage, and access to The Lookout’s hot tub and BBQ area—as well as full use of Panorama’s pools and resort amenities. When you're not here, the Panorama rental pool offers a convenient way to generate revenue and offset costs. With one monthly fee that covers it all—property taxes, utilities, maintenance, village amenities and even furniture replacement—owning your slice of mountain life couldn’t be easier. So pack your bags and bring your sense of adventure—#311C is ready to be your home base for years of unforgettable moments at Panorama. (id:60329)
RE/MAX Invermere
5570 Broadwater Road Unit# 307
Castlegar, British Columbia
Are you looking for the quiet place to get away from the hustle and bustle? Then this is what you're looking for! Unit #307 at The Waterfront at Arrow Lakes is the right place for you. This property is a 57 unit complex located less than 15 minutes from Castlegar on the shores of Arrow Lake. Step out your door into the outdoor recreation that the West Kootenay's offer. Here you are an hour from two fantastic ski hills in Red Mountain Resort and Whitewater Resort, golf courses, bike trails, beaches, campgrounds, anything outdoors! Or just step out your door and walk right down to the lake to enjoy its beautiful waters. The unit itself is an updated 2 bedroom, 2.5 bathroom top floor unit with excellent south facing views of the lake. Large windows let in plenty of natural light while you sit in front of your cozy fireplace or work in the bedroom currently used as a home office. Not to mention that deck!! This is the perfect spot to sit and enjoy cocktails as the sun sets. The upper floor of the loft features the second bedroom, a full bathroom and a ""flex space"" that could be functional in a variety of roles. Property is currently occupied by tenants that keep the property clean and who would love to stay! Come check out what the Arrow's have to discover, call your REALTOR to book your viewing today. (id:60329)
RE/MAX All Pro Realty
527 Yates Road Unit# 25
Kelowna, British Columbia
BEAUTIFULLY UPDATED CORNER UNIT AT CHELSEA GARDENS! Upon entry, you're greeted by an airy foyer, overlooked by the upstairs loft. To your right is the premium chef’s kitchen with quartz counters, dimmable under-cabinet lighting, a rolling island, a Frigidaire Gallery refrigerator, an LG 5-burner gas range with center griddle, an LG Quad dishwasher, a Vissani under-cabinet range hood, and counter-to-ceiling & counter-to-floor cabinets with custom pull-out drawers. From the kitchen, you step into the living and dining areas, filled with natural light from well-placed windows throughout, as well as through the sliding patio doors. The main floor also features a combined powder/laundry room and, of course, the sizeable primary bedroom, which looks out to the green space, and boasts a luxurious 5-piece ensuite with quartz counters, his-and-hers sinks, an upgraded toilet, a soaking tub/shower combo, and vinyl flooring. Upstairs, the home features a lofted rec room (ideal for a home office or gym), two additional bedrooms, and another full bathroom with tasteful upgrades. Roof was replaced in 2024, and ceiling fans have been added in every bedroom, as well as the living room. Residents at Chelsea Gardens enjoy an excellent location with easy access to schools, outdoor recreation, Kelowna International Airport, UBCO, restaurants, and more! All details regarding the updates have been provided by the seller. More info available upon request. (id:60329)
Royal LePage Kelowna Paquette Realty
1532 Klein Road
West Kelowna, British Columbia
Filled with character, perched atop a beautifully landscaped, half acre lot in a quiet cul-de-sac, this 4,000 sqft West Kelowna Estates home at 1532 Klein Road delivers breathtaking lake and city views, and a floor plan as unique and flexible as your lifestyle demands. Whether you're a family needing room to grow, a work-from-home professional or simply value space and serenity, this home checks every box. Located one block from an Elementary School, steps from endless hiking trails and just a few minutes into Kelowna, this home offers proximity to amenities, yet tranquil living surrounded by nature. Tan on the sundeck overlooking the lake, cozy up and watch the game on the private covered ‘TV lounge’, practice putting on your own three-hole putting green or enjoy an evening with friends around the fire pit. Unique outdoor spaces, including an expansive backyard with room for pool and carriage home, offering endless opportunities for playtime with the kids, dogs or just well-deserved quiet time for you. Inside, 4 spacious bedrooms and 4 bathrooms are spread across a versatile layout, providing excellent separation for teens, in-laws, or guests. The bright, farmhouse kitchen with skylighted eating area is the perfect spot for morning coffee while the main living areas, on multiple levels with soaring vaulted ceilings and floor-to-ceiling windows create bright, open spaces and stunning views from just about anywhere. More than a home, this is your family’s next oasis! (id:60329)
Vantage West Realty Inc.
200 Bighorn Boulevard Unit# 234 B
Radium Hot Springs, British Columbia
Worry-Free Mountain Living!! 1/4 Share at Bighorn Meadows Resort. Enjoy 12–13 weeks of hassle-free vacation living every year with a fully titled 1/4 ownership (Rotation B) of this top-floor, two-storey, 2 bed, 1.5 bath condo in the heart of Radium Hot Springs, BC. Overlooking the 9th hole of the renowned Springs Golf Course, this fully furnished, turn-key unit offers luxury, comfort and unbeatable views with sunsets over the Purcell Mountains and sunrises above the Rockies. Stylishly appointed with granite countertops, tile floors, high-end furnishings and designer fixtures, this spacious retreat also features two private balconies, in-suite laundry, electric fireplace, BBQ and patio furniture. Owners enjoy access to a wide range of on-site amenities on the beautifully landscaped 9-acre property, including: Heated outdoor pool & two hot tubs, gym, change rooms and showers, owner’s lounge & children’s playground. Beyond the resort, you're in the heart of the Columbia Valley and minutes from hiking, biking, golfing, skiing, fishing, watersports and soaking in the world-famous Radium Hot Springs. Monthly fees cover expenses including strata fees, property taxes, utilities, cable, internet & phone. Looking for revenue? The on-site professional management team can handle rentals for you. You can also trade your time through Interval International and enjoy other premium resorts worldwide. Click the Play/3D Showcase Icon for a 3D tour & More Photos Icon for the Amenity Centre. (id:60329)
Maxwell Rockies Realty
1457 Alta Vista Road
Kelowna, British Columbia
Tucked Quietly on a Tree-Lined Rise in Glenmore, 1457 Alta Vista Rd is a fully Reimagined Classic—Crafted for Effortless indoor–outdoor living + Smart multi-gen Options. Professionally Interior Designed, it blends Warm Textures with Modern systems: New Luxury Vinyl Plank floors; New Torch-On Roof; Freshly painted Cedar Siding; Black-matte fixtures/handles; New Windows; New Furnace + A/C; HWT 2020. MAIN FLOOR: 9’ Ceilings w/ Vaulted Living + Dining; New Kitchen Cabinets + Quartz (up + down); LG stainless appliances; fluted-tile backsplash (to be completed). Primary Bedroom has sliding-patio door access to the full-width Covered Balcony. Wood-burning fireplaces bring the Romance, Crackle and Wood Aroma with Timeless Masonry. WALKOUT LEVEL: Bright Walkout Basement (large windows) with a full 2-Bedroom Suite and its own Entrance, plus a Covered Porch spanning the home—ideal for Year-round living + guests. OUTDOOR: Professionally Landscaped front/back by Fuller Landscaping; Elegant Large-stone Masonry; new Vinyl Decking with Aluminum/glass railings; RV parking; Tandem Garage w/ EV Car Hardwired Box. LOCATION: Steps to the emerging Parkinson Recreation Center (under construction): 25-m, 10-Lane aquatics, Leisure pool, Hot tub, Cold plunge, Steam, Sauna; Indoor track; 3 gymnasiums; Fitness training; Childcare; Multi-sport box; Outdoor Pickleball/Tennis and 5 Natural-turf fields. More than a Home—it’s the KEY to the Kelowna Life You Imagined (id:60329)
Realty One Real Estate Ltd
2358 Tallus Green Crescent
West Kelowna, British Columbia
Stunning Custom Home with new POOL and new hot tub in Tallus Ridge! This beautifully designed 5 bedroom, 4 bathroom home is located in a highly sought after family-friendly neighborhood. Bright and spacious Living Room with plenty of natural light. Open-concept Kitchen with all brand new high end appliances (except for the dw) and a walk-in pantry. Upstairs is the primary bedroom which includes a large en-suite with heated floors, and walk-in closet, plus two additional well-sized bedrooms on this level, as well as a full bath and spacious laundry room. The bright walk out lower level boasts a huge rec room, a 4th bedroom, a custom-built bar with heated floors perfect for entertaining, and backyard access to the pool and hot tub. This home features central air, central vacuum system, a new Sonos speaker system inside and out, a security system with cameras at the front and back. Outdoor oasis with a new (2024) saltwater pool, a new (2024) hot tub, natural gas hook up, and fully fenced yard with a new retaining wall, freshly redone landscaping with underground irrigation and maintenance free vinyl fencing. There is ample Parking with space for an RV, boat, or trailer. Don't miss out on this incredible home on a quiet crescent across from the golf course in highly desirable Tallus Ridge. (id:60329)
RE/MAX Kelowna
2009-2011 Richter Street
Kelowna, British Columbia
INVESTOR ALERT - HUGE CASHFLOW potential with this bright, clean side-by-side duplex in Kelowna South, which has been beautifully finished throughout. Recent updates including new flooring, kitchens featuring stainless steel appliances + butcher block countertops, bathrooms and separate laundry spaces. With over 3,500 sqft, 10 Bedrooms and 4 full bathrooms, this property is perfect to live in with a huge mortgage helper on the other side, as an investment property or even for a use as a multi generational household! One side features 5 bedrooms and 2 Full Bathrooms while the other offers 5 Bedrooms + Den and 2 Full Bathrooms. Plenty of beautiful outdoor space with backing Mill Creek makes for a private oasis to enjoy your Okanagan summers without the crowds. The location is highly sought after close to beaches, parks, the hospital, Pandosy shopping and Restaurants, and just a short walk to downtown. Property was previously rented for $11,000 per month, this property makes money!! (id:60329)
RE/MAX Kelowna
303 Roy Avenue
Penticton, British Columbia
Workshop, garage and large hobby/family room that could be a third bedroom - a perfect set up if you're looking to downsize but still have space. This updated rancher is all on one level, at the end of a no-through road and NOT in a strata! A unique location bordering one of Penticton's oxbows that provides additional yard space, awesome bird watching (no insects - city controlled) and great sunsets. Originally an energy efficient R2000 home, the owners spared no expense on upgrades and inclusions when they had it extensively renovated in 2017. Open-concept living/dining area with high-end gas fireplace and exterior auto-controlled blinds. Two bedrooms, one with a door to the patio and each with a full ensuite. No-maintenance yard has a dedicated pre-wired hot-tub pad. Extensive patio with powered awnings. Large storage shed plus additional inside storage. An easy walk to Cherry Lane shopping centre. Quick possession. Contact your Realtor for the comprehensive list of upgrades and features. (id:60329)
Royal LePage Locations West
2301 Carrington Road Unit# 219
West Kelowna, British Columbia
Beautiful corner unit in Centro with stunning lake, mountain and city views! Check out this modern 2 bedroom, 2 bathroom with an office in this sought after building in West Kelowna. This unit has one of the larger open concept layouts, perfect for entertaining your guests. Either it be inside your home or on of your two balconies soaking in the views. Off the dining room, there is a large balcony with gas BBQ hook up and a smaller balcony off the office. Both have outstanding views! The kitchen is equipped with stainless steel appliances, modern 2 tone cabinets, quartz countertops and large island. Private bedrooms are located on opposite sides of this home, each having their own 4 piece bathroom and walk-in closet. The Centro building offers many amenities including a library, games room, fitness center, guest suite for a small nightly fee, meeting room, visitor parking, a park for children and many walking paths. Centrally located with parks, beaches, shopping and restaurants close by, this complex is a must see! Pet friendly; up to 2 dogs or 2 cats or 1 of each, low strata fees. 1 parking stall and 1 storage locker. Vacant and easy to View. (id:60329)
RE/MAX Kelowna
2483 Fleetwood Avenue
Kamloops, British Columbia
Great opportunity to live on a great street. This cute home is located across the street from Brock Pool/Arena. The main floor is bright and airy. The custom kitchen has beautiful oak cabinetry with wall oven and a ceiling light tunnel making it extra bright. The kitchen flows through to the dining area with a matching built-in hutch. Off the dining area if a lovely deck with views of the park across the street. The living room has a gas fireplace for those cozy mornings. Down the hall is a fully renovated bathroom which features a jetted tub with tile surround. The oversized primary bedroom is very large and features two full closets. If more space is desired, it is large enough to convert to two bedrooms. Downstairs is another bedroom plus a large rec room which, again, could be separated to add an additional bedroom if desired. There is also a 3pc bathroom and a laundry room with cupboard space, sink, and fridge. The basement level has a separate entrance that leads out to the side of the house. Follow the path and you’ll find a unique office or storage space which is separated from the main house and accessed from outside. There is also another room with outside access that was previously used for storage. If still needing more storage space the backyard features a large shed. Outside are many mature perennials, grape vines, and trees all watered by an irrigation system. Great location across from park/rec centre and close to schools & shopping. Book your showing today! (id:60329)
Century 21 Assurance Realty Ltd.
2956 Evergreen Drive
Penticton, British Columbia
Welcome to your dream home! This stunning 6-bedroom, 3-bathroom custom rancher with a walkout basement is designed with families in mind. Located on a fully fenced, landscaped, and irrigated lot, it offers plenty of space for kids and pets to play safely while parents enjoy peace of mind. Inside, the bright open-concept layout makes everyday living easy. The kitchen is the heart of the home, featuring quartz counters, stainless steel appliances, a large island for family breakfasts, and direct access to the expansive covered wraparound deck—perfect for BBQ dinners and family gatherings. The main level includes a spacious master bedroom with walk-in closet, ensuite, and deck access for a quiet retreat. Downstairs has recently seen new carpet, three large bedrooms, and a huge rec room providing the ideal hangout for kids, teens, or family movie nights. With new A/C, a new furnace, a double garage, and RV parking, this home has all the practical updates covered too. Whether it’s hosting birthday parties, relaxing summer evenings on the deck, or giving your family the room to grow, this Evergreen Drive home truly has it all. (id:60329)
Royal LePage Locations West
