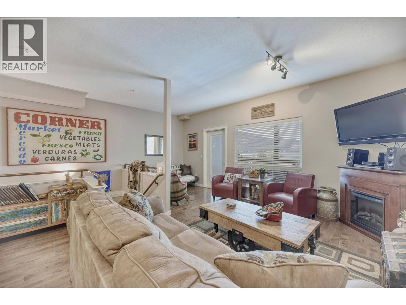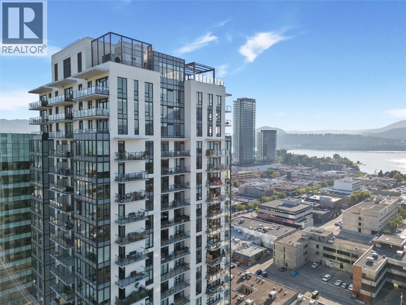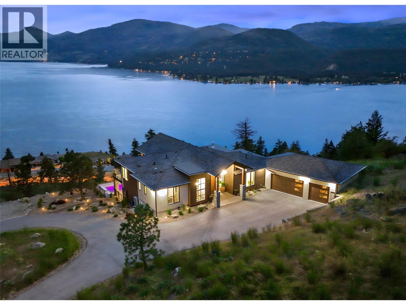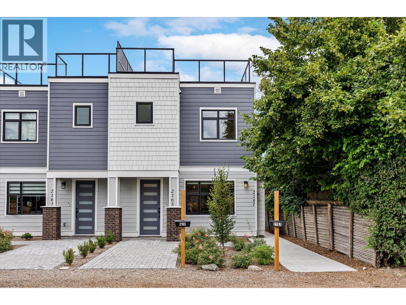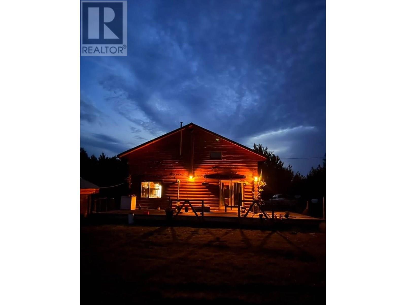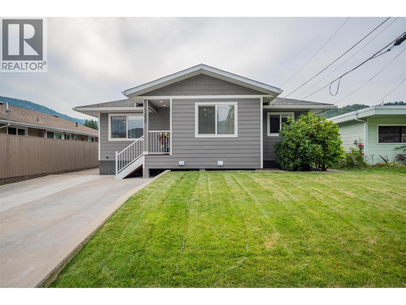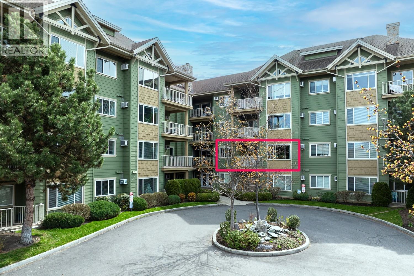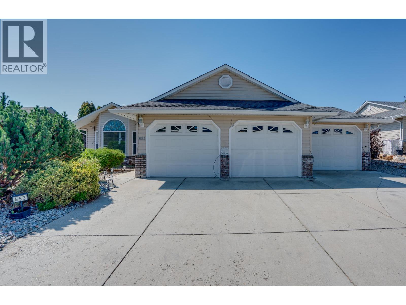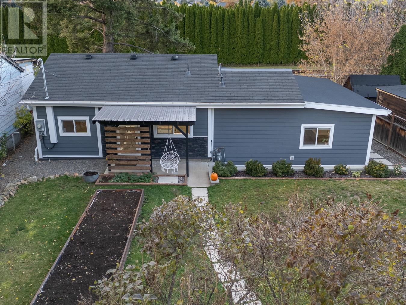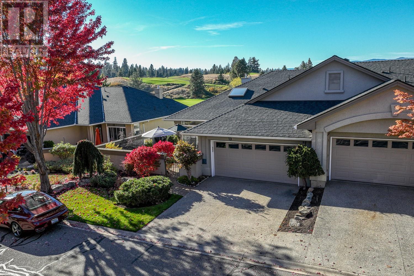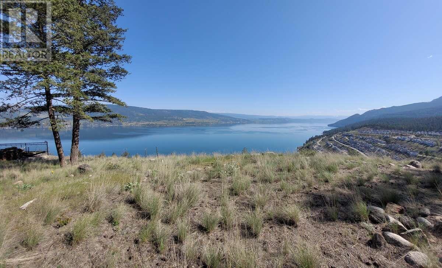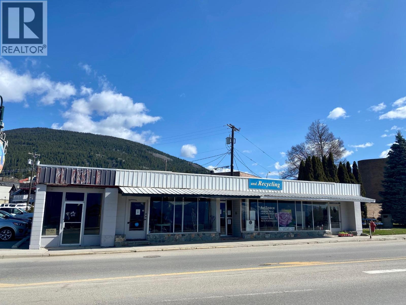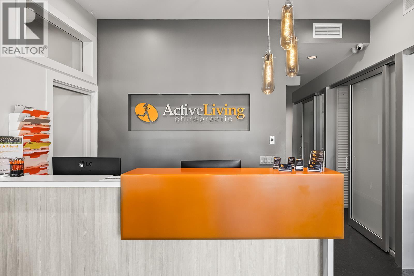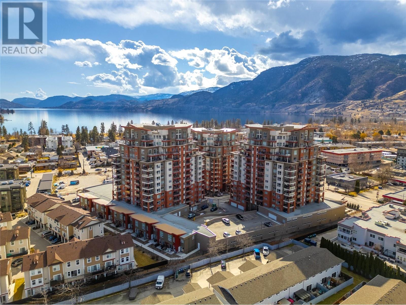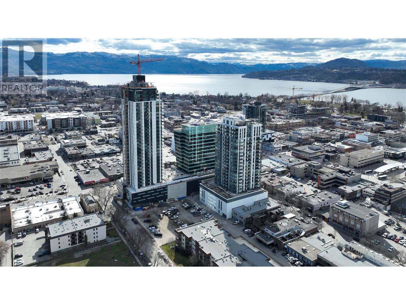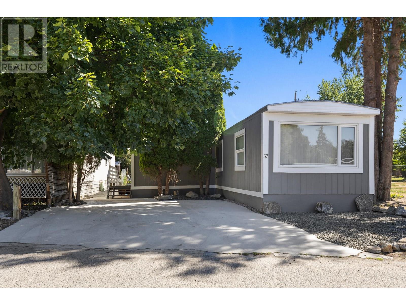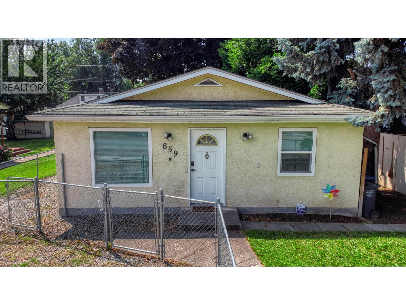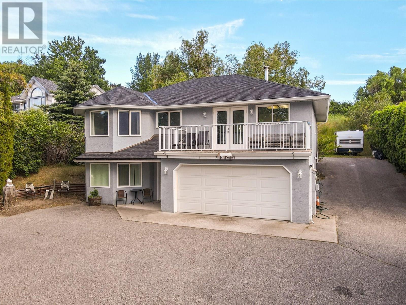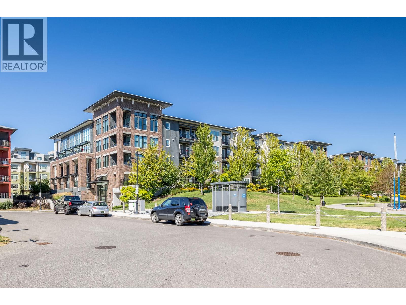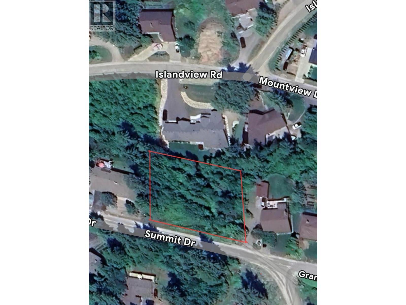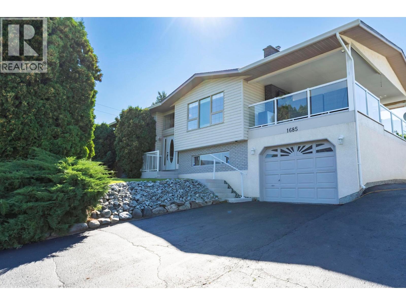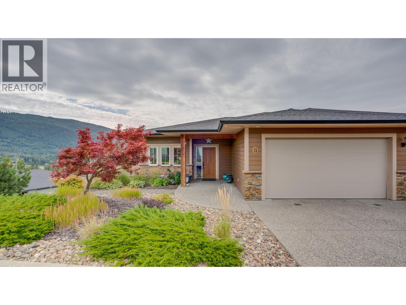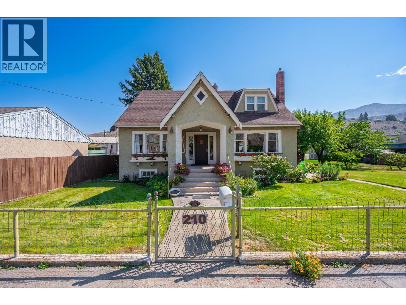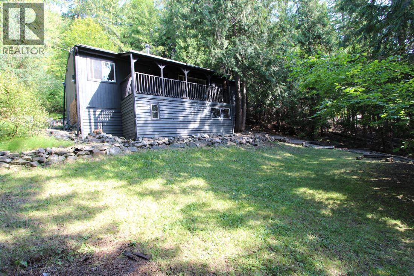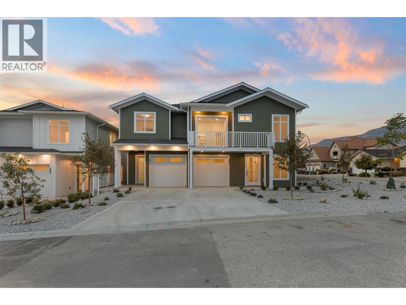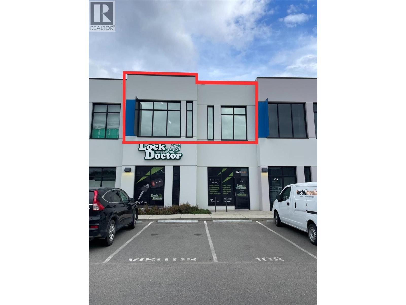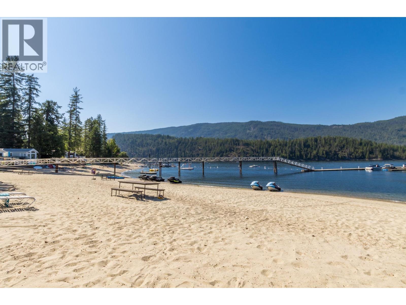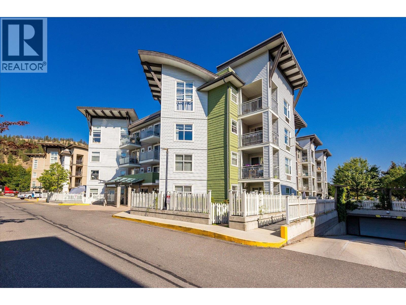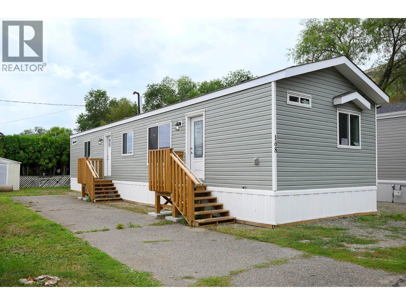175 Holloway Drive Unit# 49
Kamloops, British Columbia
Welcome to Lake Star at Tobiano, where resort-style living meets everyday comfort just 20 minutes from Kamloops. Bright 3bedroom corner unit, offering stunning views of Kamloops Lake from multiple rooms and steps from the recreation centre with pool, hot tub billiards, and gathering space. The main floor is designed for light and flow, encased in windows, filling the living and dining areas with natural light and showcasing impressive lake views. The functional kitchen features a peninsula, stainless steel appliance package, and access to a private patio—perfect for relaxing or entertaining. Off the kitchen you will also find a powder room (2pc). Upstairs, a spacious landing leads to 3 bedrooms, including a large primary with walk-in closet and ensuite, plus two additional bedrooms and a 4-piece bathroom. Convenient laundry is also located on this level. Downstairs provides direct access to secure underground parking and an in-home storage unit. Just minutes from Kamloops, Kamloops Lake, Pat Lake (amazing fishing), backcountry access to hundreds of acres and crown land and of course situated on one of the top ranked golf courses in Canada. This home offers the perfect combination of comfort, convenience, and resort-style living in one of the area’s most desirable communities. With its lake views, resort amenities, and unbeatable location, this home offers the perfect opportunity to enjoy the lifestyle Tobiano is known for. (id:60329)
Exp Realty (Kamloops)
4300 44th Avenue Unit# 109
Osoyoos, British Columbia
LAKE & POOL VIEW at Village on the Lake in Osoyoos! This fully furnished 3-bedroom, 3-bathroom townhouse comes with a boat slip and offers a lifestyle that is hard to find in the Okanagan. A true turn-key property, it is one of the rare complexes in Osoyoos that allows rentals without requiring it to be your primary residence—an excellent option for part-time owners looking to generate income. The main floor features an open-concept kitchen with granite countertops, a spacious living/dining area with hardwood floors, an electric fireplace, and a 2-piece bath with laundry. A large deck overlooks Osoyoos Lake and the pool, making it perfect for entertaining. On the lower level, the primary suite includes a 3-piece ensuite and private 15’ x 6’ patio where you can enjoy your morning coffee with serene lake and pool views. Two additional bedrooms and a full 4-piece bathroom complete this level, offering plenty of space for family or guests. Amenities include private waterfront access, a boat dock, outdoor pool, hot tub, and exercise room. Use it as a permanent home, vacation retreat, or investment property—the flexibility here is unmatched in Osoyoos. Close to downtown, walking trails, recreation, and golf, this property offers both convenience and the best of resort-style living. ************************BOAT SLIP INCUDED******************* All measurements approximate; Buyer to verify if important. (id:60329)
RE/MAX Realty Solutions
1471 St. Paul Street Unit# 2005
Kelowna, British Columbia
Experience ultimate downtown living at Brooklyn, one of Kelowna’s most iconic high rises. Unit 2005 is a 2 bed, 2 bath condo offering 871 sq/ft of thoughtfully designed interior space, along with a large private patio to take in breathtaking views of Okanagan Lake, the surrounding mountains, and the vibrant city below. Inside, you’ll find a modern, open concept floor plan that effortlessly blends style and comfort. The kitchen is a dream with stainless steel appliances, elegant quartz countertops, and a large island perfect for entertaining. Expansive windows flood the living area and both bedrooms with natural light, inviting atmosphere from morning to sunset. The primary suite includes a private ensuite bathroom, while the second bedroom and full bath provide flexibility for guests, or a home office. In suite laundry adds everyday convenience, and the high quality finishes throughout reflect a commitment to contemporary design. Step outside and you’re immersed in the heart of Kelowna’s Bernard District, with boutique shops, cafes, and top rated restaurants just steps from your door. The waterfront, marina, and City Park are a short stroll away, making it easy to enjoy the very best of the Okanagan. With the future UBCO downtown campus nearby, the area continues to grow as one of the city’s most desirable and dynamic neighbourhoods. Residents of Brooklyn enjoy an impressive list of amenities designed for both relaxation and convenience. The 25th floor rooftop terrace and lounge, where you can host friends against the backdrop of panoramic views. Additional perks include a BBQ area, conference room, secure bike storage, bike wash, and even a dog wash station for pet owners. The building is pet friendly, has no age restrictions, and provides peace of mind with secure entry and professional management. (id:60329)
Real Broker B.c. Ltd
8836 Stonington Road
Vernon, British Columbia
Welcome to this exquisite 2.7-acre estate nestled above Okanagan Lake in one of Vernon’s most sought-after communities. Set behind a solar-powered gate, this private, multi-family–zoned lot blends luxury, comfort, lifestyle, and versatility. Inside, the bright and airy home offers vaulted ceilings, a soaring fireplace, and floor-to-ceiling windows framing 270 degree lake views. The main floor features a gourmet kitchen with Miele appliances, a built-in espresso station, plus a prep kitchen, all flowing seamlessly to the living and dining areas. Step onto the 800+ square foot covered terrace, boasting topless glass railings and power shades for seamless indoor-outdoor living. The main level includes a powder room, office, and a primary suite with a double shower, soaker tub, and laundry. Downstairs, the daylight walkout basement hosts two more lakeview bedrooms with ensuites, a theater with 4K Dolby Atmos, a wet bar, wine cellar, and a games room. All enjoyed with in-floor heating throughout this level. Step outside to the private oasis with a saltwater pool (deck jets, auto cover, LED lighting), Michael Phelps spa, outdoor kitchen, TV, shower, and bathroom. This low maintenance estate with city utilities offers a three bay heated garage (polyaspartic floors), rough-ins for solar, EV charging, and an elevator. Room for a second residence, carriage house, shop, and/or pickleball court. Owners enjoy exclusive access to a private dock, beach, and sports courts—Adventure Bay living at its finest (id:60329)
Sotheby's International Realty Canada
2165 Woodlawn Street
Kelowna, British Columbia
Unique Opportunity in Kelowna South Modern Living with a Rooftop Oasis. This new 3-bed, 3-bath half-duplex offers 1,473 sq. ft. of modern living just steps from Pandosy Village, Kelowna General Hospital, and the beach. Bright open-concept design, quartz kitchen with gas stove, and a spa-inspired primary ensuite with heated floors, double sinks, and glass shower. A massive rooftop patio truly sets this home apart while enjoying the Okanagan Lifestyle. Investors will love the turnkey appeal of a new build—no renos, no deferred maintenance—and the lock-and-leave confidence of a secure, low-maintenance property. Complete with central heating/cooling, energy-efficient windows, full laundry, and an oversized 19’ x 12’7” garage, this is a an opportunity to get into one of Kelowna’s most desirable neighbourhoods. (id:60329)
Exp Realty (Kelowna)
6281 Pleasant Valley Road
Vernon, British Columbia
Beautiful Home with a pool & a large 0.57 acre flat lot on the outskirts of Vernon, near Vernon Christian School. Nestled amongst rural acreages, this unique property offers the best of small scale country living, on a 0.57 acre parcel that offers the opportunity for future Light Industrial re-zoning. Currently it is designated in the Official Community Plan as Light Industrial. Large shop offers potential for a home based business or just a retirees dream shop. This property is located in Electoral Area B, so there is no BC Speculation Tax here, it is also just a stones throw from the City of Vernon Boundary with electoral area B, the area is slated to get a community sewer system and become an industrial strip in the future so this is an excellent opportunity to purchase it now before prices go up. The lot next door is also For Sale right now. This home has also been immaculately kept and maintained, from the swimming pool, to the thoughtful updates and high end appliances, this is a wonderful home that has been in the hands of one family for over 40 years. Brand new hot water tank August 2025, High Efficiency furnace installed in 2009, 30 year roof installed approx 15 years ago, the basement is a 2ft crawl space with dirt floor (that has a vapour barrier), foundation is concrete, gutters replaced this year, windows have been replaced, dormers have given character & space to the upper level bedrooms. 2 bedrooms upstairs , and an office/bedroom on the main level . (id:60329)
RE/MAX Vernon
1532 Klein Road
West Kelowna, British Columbia
Filled with character, perched atop a beautifully landscaped, half acre lot in a quiet cul-de-sac, this 4,000 sqft West Kelowna Estates home at 1532 Klein Road delivers breathtaking lake and city views, and a floor plan as unique and flexible as your lifestyle demands. Whether you're a family needing room to grow, a work-from-home professional or simply value space and serenity, this home checks every box. Located one block from an Elementary School, steps from endless hiking trails and just a few minutes into Kelowna, this home offers proximity to amenities, yet tranquil living surrounded by nature. Tan on the sundeck overlooking the lake, cozy up and watch the game on the private covered ‘TV lounge’, practice putting on your own three-hole putting green or enjoy an evening with friends around the fire pit. Unique outdoor spaces, including an expansive backyard with room for pool and carriage home, offering endless opportunities for playtime with the kids, dogs or just well-deserved quiet time for you. Inside, 4 spacious bedrooms and 4 bathrooms are spread across a versatile layout, providing excellent separation for teens, in-laws, or guests. The bright, farmhouse kitchen with skylighted eating area is the perfect spot for morning coffee while the main living areas, on multiple levels with soaring vaulted ceilings and floor-to-ceiling windows create bright, open spaces and stunning views from just about anywhere. More than a home, this is your family’s next oasis! (id:60329)
Vantage West Realty Inc.
4312 245 Road
Dawson Creek, British Columbia
HUNTER'S PARADISE - Discover tranquility and potential in this charming log home nestled on over 20 acres in the serene surroundings of Dawson Creek Rural, just off the Alaska Highway, near the iconic Kiskatinaw Bridge. This 1 1/2 story abode offers a comfortable and basic livability with room for updates, boasting 4 bedrooms and 2 bathrooms within its 2117 sq. ft. of interior space. Step inside to a generously sized living and dining area, perfect for family gatherings and entertaining. The kitchen offers plenty of space to explore your culinary creativity, while the main floor laundry adds convenience to your daily routine. Unwind in the spacious bathroom featuring a large soaker tub, a perfect retreat after a long day. The upstairs master suite promises comfort with its ample space and a walk-in closet, providing storage for all your needs. Two additional bedrooms offer flexibility for family, guests, or a home office. The expansive property is a blank canvas awaiting your vision. Whether you envision more pastures, expanded garden space, or creating a captivating outdoor oasis, the possibilities are endless. This property is affordably priced and ready to be occupied, with the potential for thoughtful personalization and updates. Seize this unique opportunity to embrace a rural lifestyle with modern conveniences. Call today to schedule your viewing appointment and envision the potential that awaits. Washer/dryer, gates, kitchen island, chicken coop are NOT INCLUDED. (id:60329)
Royal LePage Aspire - Dc
3096 South Main Street Unit# 23
Penticton, British Columbia
Lakewood Estates is the perfect place to retire in Penticton! This beautiful two bedroom and two bathroom home has had many recent upgrades with all new plumbing, new furnace in 2023, hot water tank 2020, brand new carpet in the bedrooms and new vinyl floors in the laundry room and bathrooms, and fully painted throughout. Vacant with quick possession which allows you to move right in and enjoy! Fantastic location with beautiful mountain views and within walking distance to Skaha Lake and the Penticton Seniors’ Drop-In Centre.. Great layout with loads of natural light, nice primary bedroom with three piece ensuite and walk-in closet, second bedroom, four piece main bathroom, spacious living area with gas fireplace, beautiful outdoor living on the private covered patio with additional large storage room, perfect laundry area with additional storage, and a single garage. Loads of parking with one vehicle in the garage, room in the driveway, and an additional space for your guest. This home won’t last long! Call the Listing Representative for details. (id:60329)
RE/MAX Penticton Realty
1455 Daisy Street
Trail, British Columbia
Completely rebuilt in 2016/2017, this 4 bedroom, 3 bathroom home is ready for its next family! Located in the family-friendly neighborhood of Glenmerry, it’s just steps from the brand-new Glenmerry Elementary School and nearby parks. Step inside to a bright, open main floor with a modern kitchen featuring granite countertops and stainless steel appliances, flowing seamlessly into the living and dining areas. The entry features built-in shelving, a bench, and heated tile to keep boots and backpacks organized. The primary bedroom includes a walk-in closet, ensuite, and patio doors that open to the deck, making it easy to enjoy the outdoors. The basement adds extra space for games, hobbies and movie nights and includes a dedicated laundry space. Outside, the home shines with a partially covered back patio, a fenced yard remediated in 2022 with new sod and underground sprinklers, a hot tub, and a shed. And, there’s plenty of off-street parking. Mechanical and structural updates include a new water line (2023), windows and doors, Hardie board siding, roof, electrical panel, high-efficiency gas furnace, and central air. Everything is done—you just move in and enjoy! (id:60329)
RE/MAX All Pro Realty
1802 43 Street
Vernon, British Columbia
Stunning, renovated 5-bedroom, 3-bathroom home nestled in family-friendly neighbourhood of South Vernon. Updates throughout, perfectly blends modern style with everyday comfort. Fully fenced private treed back yard! Inviting layout featuring clean aesthetics, stylish finishes, and creating a tranquil environment that feels both sophisticated and welcoming. Main Floor features a spacious kitchen that is complete with sleek countertops, newer cabinetry, and stainless steel appliances. Beautiful Dining Room, Spacious Living Room and Deck. Two suites in a basement. Each bathroom has been tastefully updated with contemporary fixtures and finishes. Each suite has its own washer and dryer. There has been a lot of work done on the home over the years. Upgraded windows, high-efficiency furnace, Newer AC, Newer Roof, 200Amp electrical service, and things like soundproofing and insulation. Ask for the information on all the work done on this property over the years. This is a big 60-foot by 137.5-foot lot. Keep the giant backyard, or maybe a shop/garage? Outside, enjoy a private, fully fenced backyard with ample space to relax, garden, or host summer gatherings. Located on a peaceful street with mature trees, you'll love the sense of community and quiet surroundings—yet you're just minutes from schools, beaches (6 min to Kin Beach, 7 min to Paddlewheel), parks, shopping, and transit. This move-in-ready home or investment don't miss your chance to own this turnkey gem! (id:60329)
Royal LePage Downtown Realty
688 Lequime Road Unit# 201
Kelowna, British Columbia
""QUIET SIDE ""- Welcome to Wildwood Village, ideally located in the heart of Kelowna’s highly desirable Lower Mission. This beautifully updated 2-bedroom, 2-bathroom home offers 1,088 sq. ft. of functional and comfortable living space. With 9-foot ceilings, easy-care laminate flooring, and a cozy fireplace, the open-concept layout is both stylish and inviting. The updated kitchen is designed with high-end stainless steel LG appliances, quartz countertops and a raised eating bar—perfect for casual dining or entertaining. Step outside to the spacious, covered deck, ideal for soaking in the Okanagan sun or enjoying a summer BBQ. The primary ensuite includes a walk-in shower, while the large in-suite laundry room provides additional storage or pantry space. Very healthy contingency and well run strata. This home also comes with a secure underground parking stall and lots of extra outdoor spots for an additional car or guests plus a storage locker. The building offers excellent amenities, including a guest suite. Perfectly situated across from the H2O Centre, MNP Place, sports fields, hockey rinks, transit and the Mission Creek Greenway with Okanagan Lake, parks, beaches, golf courses, coffee shops, and restaurants all just minutes away. Move-in ready and waiting for you. The plumbing throughout building has been replaced and fully paid for. Pet-friendly 1 dog (under 14"" at the shoulder) or 1 cat (id:60329)
Macdonald Realty
653 6th Street
Vernon, British Columbia
Tucked inside Desert Cove Estates, this updated rancher stands out as the only home in the community with a triple car garage - complete with workshop space, workbench, & level RV parking on the driveway. A bay window frames views toward Spallumcheen Golf Course, while vaulted ceilings & modern vinyl flooring make the living/dining area feel light & spacious. The bright white kitchen features a large island, farmhouse sink, quartz counters (2023), abundant cabinetry, a breakfast nook, & an adjoining family room with cozy gas fireplace. Recent updates deliver peace of mind: furnace/AC/HWT (2023), retaining wall (2023), washer/dryer (2022), stove & microwave (2024), & fridge (2025). Just refreshed with new interior paint, professional cleaning, & carpet cleaning - move-in ready. The king-sized primary offers a full ensuite & extra-large walk-in closet, plus a versatile den/office with separate exterior access. Outdoors, enjoy both an open patio for BBQs & covered patio for shade, overlooking private, low-maintenance backyard. Community perks include a recreation centre with an indoor (saltwater) pool, hot tub, fitness facilities, billiards/craft rooms, a full kitchen, & a robust calendar of events and exercise programs—plus on-site RV parking (subject to availability). Long-term lease to Aug, 2068. Minutes to Spallumcheen Golf & a short drive to Okanagan Lake, this home blends practical upgrades, rare garage capacity, & an active social scene into one move-in-ready package. (id:60329)
Coldwell Banker Executives Realty
4349 Yellowhead Highway
Kamloops, British Columbia
Nestled in the heart of the charming Rayleigh community, this beautifully remodeled 3-bedroom, 2-bath home is a true gem located on a 9872 SQFT Lot, Every detail has been thoughtfully updated, from the high-efficiency furnace and on-demand hot water system to the premium vinyl windows and stylish new flooring. The open, airy layout with vaulted ceilings and high-end fixtures throughout creates a modern yet cozy ambiance. The kitchen is an inviting space for cooking and gathering, with quality finishes and plenty of room to entertain. Each corner of this home reflects careful craftsmanship, offering both comfort and style. Just a short stroll brings you to Rayleigh Elementary and nearby parks, perfect for family outings or quiet walks. A quick 10-minute drive takes you to city conveniences, and for winter sports lovers, Sun Peaks is only 20 minutes away. With a spacious lot offering potential for even more, this home is the perfect turn-key choice for those seeking space, style, and a welcoming community. (id:60329)
Brendan Shaw Real Estate Ltd.
3888 Gallaghers Pinnacle Way Unit# 13
Kelowna, British Columbia
The Village at Gallaghers Canyon proudly offers resort-style living with an extensive variety of year-round amenities for the whole family to enjoy. This beautiful, mint condition Townhome boasts 2 levels, breathtaking views, private courtyard and spectacular deck views of the Glacial Kettle Water Feature, Pinnacle Golf Course, and Valley beyond. Unrivalled peaceful tranquility and breathtaking evening views from both the expansive Sundeck and the sun drenched view of Layer Cake Mountain from the Courtyard. Gallagher’s Canyon is a warm and friendly Lifestyle Community – unique to the Kelowna area, modelled after the very successful Resorts of the Del Webb Corp. in the US. A popular comment from new Residents is “It’s so easy to make friends here!"" (id:60329)
RE/MAX Kelowna
7185 Dunwaters Road
Kelowna, British Columbia
For more information, please click Brochure button. This property is a one-of-a-kind gem. It can be yours if you want a place to relax in an unbelievable setting or if you are an outdoor enthusiast. You will have breathtaking unobstructed 180-degree views from a stunning flat building site. This oasis is only minutes to the Fire Station, Lake Okanagan and Fintry Provincial Park. At Fintry Provincial Park and area you can float your day away at the beach, picnic with your family and friends, visit the waterfall, hike and ATV the trails or launch your boat and enjoy water sports and fishing. La Casa Resort is minutes away to the south and offers a market for groceries and a place to get a bite to eat. Power has been run to a white shed on the property and includes a RV plugin. District water has been installed to the property line and was paid for in full. (id:60329)
Easy List Realty
5869 Main Street Unit# 5
Oliver, British Columbia
Welcome to Gobeil Village. Nestled just a short walk from groceries and a pharmacy, this cute and cozy rancher-style townhome offers modern comfort with recent updates, including fresh flooring, a stylish kitchen backsplash, updated countertops, a modern toilet, a sleek vanity, a newer stacked washer, dryer, hot water tank and an over-the-range microwave. The primary bedroom opens to a private 12 x 8 deck, and small patio, perfect for relaxing. With low strata fees of only $168.72/month , this 55+, pet-friendly complex has a freshly painted building exterior and 2 dedicated parking spaces right outside your door. This home combines convenience and charm in an inviting package. Measurements are approximate and should be verified if important. (id:60329)
Royal LePage South Country
116 Northwest Boulevard
Creston, British Columbia
Endless Possibilities for this Prime Location! Located in the heart of Creston on Main Street on Northwest Boulevard - our 'business strip' and Highway 3 - the only highway through Creston. This approximately 4,000 sq ft concrete block building has the best location for walking and vehicle traffic in Creston - great exposure! Could be divided into Multiple Business Areas or with its open floorplan it could be one large business space. Zoned C-1 Commercial for Multiple Uses. Newer hot water tank and energy efficient forced air natural gas furnace. New Roof. Currently vacant for quick possession to do your own interior finishing to suit your business model. Call your Realtor for more information! (id:60329)
Century 21 Assurance Realty
565 Osprey Avenue
Kelowna, British Columbia
Established multi-disciplinary patient-focused health clinic for sale in Kelowna’s sought-after Pandosy Village neighbourhood. Active Living has been serving as a staple in the community since 2008 with chiropractic, physiotherapy, massage, and acupuncture services. This well led clinic features 8 treatment rooms, 2 office spaces, flexible space for group therapies, in-house laundry, a large loyal patient base with high retention due to quality of practice standards. Hit the ground running with equipment and assets including; 2 Summas Class IV lasers, Storz Shockwave, 3 RMT tables, 2 Chiro Tables, a Chiroteck table, Graston tool sets, exercise equipment and diagnostic equipment plus high end office furnishings. Scheduling and billing software (Janeapp), computer and POS sale system, database, are included. There is room to expand services and operating hours in the existing treatment space. Opportunity to scale performance with solid workplace culture and systems in place for a new owner. This is a rare chance to acquire a reputable practice to grow through referrals, marketing, and complementary service expansion. Information package can be shared with a signed NDA. Asset or Share purchase options available. Lease negotiable or space purchase option. [Please do not attend location without prior discussion]. (id:60329)
Royal LePage Kelowna
217 Franklyn Road Unit# 17
Kelowna, British Columbia
Welcome home to Franklyn Court! This 2 level end unit townhome offers 3 bedrooms, 2 bathrooms, a large fenced private yard and comes with two parking stalls. Upon entry you are welcomed to the open concept kitchen, living and dining room complete with hardwood floors and newer paint. The kitchen has been tastefully remodelled with a new island countertop, lighting, new fridge and stove and the custom made banquette in the dining room is heated to keep you cozy on chilly days. On the main floor there is also a half bathroom, full laundry room that provides plenty of space and for even more storage there is a 4’ crawlspace beneath the entire main floor. The freshly painted stairwell will lead you to the second floor where you will find the 3 bedrooms and full bathroom. Boasting beautiful landscaping and privacy, the yard is in the end townhome backing onto Badke Road, offering a quieter location to enjoy the patio and bbq area. There are also a shed in the side yard for all your outdoor storage needs plus it is one of the largest yards in the complex. All the windows, front door and patio door have been replaced as well. Franklyn court is family friendly, comes with 2 parking stalls, low strata fees, pets welcome with some restrictions, and centrally located to Ben Lee Park, schools, shopping and transit. This is a rare find, book your appointment today! (id:60329)
Macdonald Realty
3362 Skaha Lake Road Unit# 405
Penticton, British Columbia
Skaha Lake Towers, Phase 3: BRAND NEW steel & concrete condo just a few blocks to Skaha Lake & parks! Every unit comes with a parking stall, a storage locker, window coverings and all six appliances. This 2 bedroom 2 bathroom plus den South West facing unit is 1212 sqft. Enjoy South West views. The kitchen has a large island and plenty of storage. The large covered deck with natural gas hook-up for a BBQ is perfect for eating and relaxing. There is a gas fireplace, gas fired hot water-on-demand, and forced air heating and cooling. There are several different finishing options to choose from including a list of upgrades. The building will have a recreation room, 2 hot tubs and bike lockers. Price includes the net GST. Call today for more details (id:60329)
RE/MAX Penticton Realty
3362 Skaha Lake Road Unit# 406
Penticton, British Columbia
Net GST Included! Here's your chance to get into a brand new and ready to move into condo near Skaha Lake! This 1232sqft unit faces South enjoying both morning and afternoon sun from its two separate decks. The open plan great room has a large kitchen in classic white shaker style, huge living and dining room with lots of space for any furniture arrangement, feature gas fireplace, and two patio doors to the two decks. Theres lots of storage with a foyer and closet, small laundry room off the kitchen, and lots of cupboard space. The den makes a perfect home office and theres a large second bedroom and full gust bathroom. The primary bedroom has its oen deck access, walk in closet, and ensuite bathroom with double sinks and large shower. Enjoy hot water on demand, gas bbq outlet, central AC & energy efficient heating. This brand new concrete & steel building is located just a short walk to Skaha Lake beach & parks + all the awesome trails and outdoor amenities it offers. The unit comes with a secure parking spot in the parkade & a storage locker located conveniently on the same floor as the suite! This complex is not only a stroll to the beach but other great amenities like Kojo Sushi, a bakery & pizza place, convenience stores, the Dragon Boat Pub, & fitness places like SpinCo! All appliances included & net GST is included in the purchase price! No age restriction & two pets allowed, this strata offers great flexibility! Long term rentals allowed no short term. (id:60329)
RE/MAX Penticton Realty
3362 Skaha Lake Road Unit# 408
Penticton, British Columbia
Net GST Included! Skaha Lake Towers, Phase 3: BRAND NEW steel & concrete condo just a few blocks to Skaha Lake & parks! Every unit comes with a parking stall, a storage locker, window coverings and all six appliances. This 2 bedroom 2 bathroom plus den east facing unit is 1183 sqft. This unit has Eastern views and gets morning sun. The decks are totally private, and covered. The unit has 2 decks, lots of windows and an efficient open concept floor plan throughout the kitchen, living room and dining room. There is a gas fireplace, gas fired hot water-on-demand, and forced air heating and cooling. There are several different finishing options to choose from including a list of upgrades. The building will have a recreation room, 2 hot tubs and bike lockers. Price includes the net GST. Call today for more details . (id:60329)
RE/MAX Penticton Realty
3362 Skaha Lake Road Unit# 704
Penticton, British Columbia
This beautiful West facing suite at Phase 3 of the Skaha Lake Towers is brand new and ready to move into! At 1183sqft with two bedrooms, two bathrooms, and a den this 7th floor middle unit takes in Skaha Lake and mountain views from its two seperate decks. The open great room design features a bright white shaker style kitchen, warm wood toned laminate floors, and a spacious layout through the living and dining room leaving you endless options for furniture. The dedicated den is a perfect work from home space and the unit has a nicely appointed guest bedroom and full guest bathroom. The spacious primary bedroom has a walk in closet, ensuite bathroom with double sinks, and sliding doors out onto one of the decks. Enjoy hot water on demand, central AC & energy efficient heating. This brand new concrete & steel building is located just a short walk to Skaha Lake beach & parks + all the awesome trails and outdoor amenities it offers. The unit comes with a secure parking spot in the parkade & a storage locker located conveniently on the same floor as the suite! This complex is not only a stroll to the beach but other great amenities like Kojo Sushi, a bakery & pizza place, convenience stores, the Dragon Boat Pub, & fitness places like SpinCo! All appliances included & net GST is included in the purchase price! No age restriction & two pets allowed, this strata offers great flexibility! Long term rentals allowed no short term. (id:60329)
RE/MAX Penticton Realty
3362 Skaha Lake Road Unit# 604
Penticton, British Columbia
This beautiful West facing suite at Phase 3 of the Skaha Lake Towers is brand new and ready to move into! At 1183sqft with two bedrooms, two bathrooms, and a den this 6th floor middle unit takes in peakaboo Skaha Lake and mountain views from its two separate decks. The open great room design features a bright white shaker style kitchen, warm wood toned laminate floors, and a spacious layout through the living and dining room leaving you endless options for furniture. The dedicated den is a perfect work from home space and the unit has a nicely appointed guest bedroom and full guest bathroom. The spacious primary bedroom has a walk in closet, ensuite bathroom with double sinks, and sliding doors out onto one of the decks. Enjoy hot water on demand, central AC & energy efficient heating. This brand new concrete & steel building is located just a short walk to Skaha Lake beach & parks + all the awesome trails and outdoor amenities it offers. The unit comes with a secure parking spot in the parkade & a storage locker located conveniently on the same floor as the suite! This complex is not only a stroll to the beach but other great amenities like Kojo Sushi, a bakery & pizza place, convenience stores, the Dragon Boat Pub, & fitness places like SpinCo! All appliances included & net GST is included in the purchase price! No age restriction & two pets allowed, this strata offers great flexibility! Long term rentals allowed no short term. (id:60329)
RE/MAX Penticton Realty
3362 Skaha Lake Road Unit# 1401
Penticton, British Columbia
BRAND NEW PENTHOUSE SUITE! The last penthouse remaining in Phase 3 of the Skaha Lake Towers; soaring vaulted ceiling, top floor, panoramic North facing views across the City & Valley in 1584sqft in a concrete & steel building completed & ready to move right in. Featuring huge vaulted ceilings and windows, engineered oak hardwood floors, and a beautiful two tone grey & white kitchen with sleek cabinetry to the ceiling, quartz counters, & a beautiful open plan with room for entertaining. The suite has 2 bedrooms + a den. The huge primary bedroom has stunning views, a private deck, large walk in closet & ensuite bathroom with quartz counters, double sinks & separate tub & shower. The suite has a large den, plus a well appointed 2nd bedroom & full guest bathroom. The over sized laundry room has added space for storage or a hobbies. This brand new concrete & steel building is located just a short walk to Skaha Lake beach & parks + all the awesome trails and outdoor amenities it offers. The unit comes with a secure parking spot in the parkade & a storage locker located conveniently on the same floor as the suite! This complex is not only a stroll to the beach but other great amenities like Kojo Sushi, a bakery & pizza place, convenience stores, the Dragon Boat Pub, & fitness places like SpinCo! All appliances included & net GST is included in the purchase price! No age restriction & two pets allowed, this strata offers great flexibility! Long term rentals allowed no short term. (id:60329)
RE/MAX Penticton Realty
1488 Bertram Street Unit# 1301
Kelowna, British Columbia
Experience modern urban living in this stunning junior one-bedroom home, perched on the 13th floor of the elegant Bertram building in vibrant downtown Kelowna. This west-facing unit bathes in natural light, offering views of Okanagan Lake, the surrounding mountains, and the bustling city below from a spacious 100 sqft covered deck. Designed with contemporary style, this home boasts sleek, high-end finishes that perfectly complement the luxurious lifestyle Bertram is known for. Enjoy access to unparalleled amenities, including a rooftop sky pool with lake views, a hot tub, social lounge, co-working spaces, fitness center, community garden, bocce court, and even a pet-friendly dog run and wash station. Pets are warmly welcomed (up to two dogs, two cats, or one of each with no size restrictions). Constructed with care and precision by the esteemed Mission Group, this concrete building ensures both quality and sophistication. With its prime location just steps away from Kelowna’s best restaurants, shops, cafes, and the beach, this property is perfect as a rental investment, a stylish retreat, or student housing near the new downtown UBC campus. A turnkey home: Furniture, decor, kitchenware and accessories could be included. Preferred showing time is between August 27th to August 31st. (id:60329)
Oakwyn Realty Okanagan-Letnick Estates
4017 Sunstone Street
West Kelowna, British Columbia
Step inside this Everton Ridge Built Okanagan Contemporary show home in Shorerise, West Kelowna – where elevated design meets everyday functionality. This stunning residence features dramatic vaulted ceilings throughout the Great Room, Dining Room, Entry, and Ensuite, adding architectural impact and an airy, expansive feel. A sleek linear fireplace anchors the Great Room, while the oversized covered deck – with its fully equipped outdoor kitchen – offers the perfect space for year-round entertaining. With 3 bedrooms, 3.5 bathrooms, and a spacious double-car garage, there’s room for the whole family to live and grow. The heart of the home is the dream kitchen, complete with a 10-foot island, a large butler’s pantry, and a built-in coffee bar – ideal for both busy mornings and relaxed weekends. Every detail has been thoughtfully designed to reflect timeless style and effortless livability. (id:60329)
Summerland Realty Ltd.
2065 Boucherie Road Unit# 57 Lot# 57
Westbank, British Columbia
Motivated seller! Here's an awesome opportunity at #57 2065 Boucherie Rd! Situated in family friendly Princess MHP, this renovated 3 bedroom, 2 bathroom home boasts many great updates including: siding, carpets, trim, laminate and hardwood flooring, sub-floors, insulation, siding, windows, countertops, new hot water tank, new bathrooms, new fans & shower surrounds. Comfortable & functional layout featuring 1,444 sqft of living space. The living room is bright and welcoming. Lovely fenced back yard with updated landscaping and a shed. 2 parking spots out front. Mere steps from a private beach! Conveniently located in Westbank just minutes from shopping, wineries, hiking trails, shops, restaurants, schools, public transit & golf. No dogs. Indoor cat allowed. Financing exclusively through Peace Hill Trust; park approval requires a minimum credit score of 730 for prospective buyers. (id:60329)
RE/MAX Kelowna
859 Lawson Avenue
Kelowna, British Columbia
Two Fully Self-Contained Suites – 5 Beds, 3 Baths, Income Potential! Rare opportunity to own a full duplex-style property with two independent suites, each with private entrances, separate yards, and parking. Ideally located just a 10-minute walk to the lake, 35 minutes to Knox Mountain, and biking distance to KGH. Suite A (entrance off alley): 3 bedrooms including a bright corner primary with 3-piece ensuite and high-efficiency windows throughout. Main bath has been updated and features a tub. Character-filled kitchen with built-in dining nook and pantry/storage area. Living room warmed by an updated gas fireplace—very efficient. Fenced yard with dog run, storage shed, shop with covered patio, and underground sprinklers. 3 parking stalls off alley plus street parking. Suite B (entrance off Lawson Ave): 2 bedrooms with large closets, 1 full bath with tub, vanity, and extra storage cabinet. Laundry room (behind closet doors) with washer/dryer, hot water tank (replaced May 2025), and shut-off valves. Updated Kitchen. Fully fenced yard, 2 storage sheds, 2 parking stalls, and street parking (city permits available). Includes portable A/C, underground sprinklers, and high-efficiency windows. Electric baseboard heat. Updated plumbing in 2017. Great investment, multi-gen living, or live in one suite and rent the other! (id:60329)
Coldwell Banker Executives Realty
1149 Hudson Road
West Kelowna, British Columbia
Welcome to 1149 Hudson Road,a rare opportunity to own a move-in ready, family-friendly home on a generous half-acre lot in one of West Kelowna’s most convenient and sought-after neighborhoods. This meticulously maintained home features 4beds and 3baths, including a primary suite with a private ensuite and direct access to the backyard perfect for young families or anyone who enjoys indoor-outdoor living. Step inside to discover renovations that blend comfort and style, creating a warm and inviting atmosphere that’s ready for immediate occupancy. The functional floor plan includes generous living and dining areas, a bright, modern kitchen ideal for both everyday life and entertaining guests, and suite potential for extended family or added income. Step out onto the balcony to enjoy picturesque views, perfect for morning coffee or relaxing evenings. Outdoors, the expansive half-acre lot provides a fully usable yard that’s perfect for pets, kids, and outdoor gatherings. Whether you're dreaming of a garden or play area there’s space to bring your vision to life. A double garage and abundant parking mean there’s room for all your vehicles, RV, or recreational toys. Centrally located just mins from shopping, dining, and amenities and only a short drive to DT Kelowna. This property also boasts walkability to Hudson Road ES, making the morning school run a breeze. This is the perfect blend of space, privacy, and convenience - an opportunity you won’t want to miss! (id:60329)
Exp Realty (Kelowna)
1775 Chapman Place Unit# 221
Kelowna, British Columbia
Welcome to this stunning 2-bedroom, 2-bath corner unit perfectly situated beside Rowcliffe Park in the heart of Kelowna. Designed with comfort and style in mind, this home offers a bright, open layout with oversized windows that flood the space with natural light. The living room seamlessly connects to the spacious kitchen, featuring sleek two-toned cabinetry, quartz countertops, a generous breakfast bar, and stainless steel appliances. Step outside to enjoy your own expansive outdoor living area, ideal for entertaining or simply taking in the beautiful mountain views. Inside, the primary bedroom provides plenty of closet space and a luxurious five-piece ensuite, while the second bedroom enjoys private access to a well-appointed bathroom with a walk-in shower, making it perfect for guests or family. Set within a vibrant 5-acre community, residents enjoy access to a dog park, walking track, and community gardens, all while being just a short walk or bike ride from beaches, shops, restaurants, and everything downtown Kelowna has to offer. One parking spaces are included, and pets are welcome, with no height restrictions for dogs. This home is the perfect blend of modern design, convenient location, and outdoor lifestyle. (id:60329)
Oakwyn Realty Okanagan
Lot 31 Summit Drive
Blind Bay, British Columbia
Beautiful view from this undeveloped Lake View lot in Shuswap Lake Estates in Blind Bay! With a sloping, almost half an acre lot to accomodate a lower-level walkout, you can build your Dream Home here in an area of upscale, beautiful homes! Only minutes to the Beach, and all the summer watersports, golfing at the nearby SLE golf course, or professionally designed Talking Rock Golf course, and several fine dining restaurants nearby. You don't have to venture far to sample the best that life has to offer! Priced to sell below Assessment value, and ready for you to build today, or invest and hold for your future home! (id:60329)
Fair Realty (Sorrento)
3362 Skaha Lake Road Unit# 1303
Penticton, British Columbia
Check out this brand new, South facing, lakeview, sub penthouse in Phase 3 of the Skaha Lake Towers! This unit is complete & ready to move into! With gorgeous panoramic views down Skaha Lake & the Valley, the moment you walk in the door this suite is a show stopper. Featuring engineered oak hardwood floors, a gorgeous flat white kitchen with sleek cabinetry to the ceiling, quartz counters, & a beautiful open plan with room for entertaining. The suite has 2 bedrooms + a den and is 1584sqft. The huge primary bedroom has stunning views, a private deck, large walk in closet & ensuite bathroom with quartz counters, double sinks,& separate tub & shower. The suite has a large den, plus a well appointed 2nd bedroom & full guest bathroom. The over sized laundry room has added space for even more storage or a hobby spot. This brand new concrete & steel building is located just a short walk to Skaha Lake beach & parks + all the awesome trails and outdoor amenities it offers. The unit comes with a secure parking spot in the parkade & a storage locker located conveniently on the same floor as the suite! This complex is not only a stroll to the beach but other great amenities like Kojo Sushi, a bakery & pizza place, convenience stores, the Dragon Boat Pub, & fitness places like SpinCo! All appliances are included, & net GST is included in the purchase price! With no age restriction & two pets allowed this strata offers great flexibility! Long term rentals allowed no short term. (id:60329)
RE/MAX Penticton Realty
1075 Waldie Court
Kelowna, British Columbia
Perched on a quiet cul-de-sac in Glenmore, this exquisite multi-level home at 1075 Waldie Court has elegance, comfort, and functionality. Boasting nearly 4,000 sq. ft. of beautifully finished living space, this residence is a haven for families, entertainers, and those seeking a serene retreat. Step inside to discover soaring ceilings, rich hardwood floors, and three inviting fireplaces that add warmth and charm. The gourmet kitchen with a gas range, sleek appliances, and a spacious island flows seamlessly into the sun-drenched dining and living areas. A stunning sunroom beckons with its generous space, perfect for morning coffee or evening relaxation. The upper level is home to a grand primary suite, featuring an opulent 5-piece ensuite and picturesque mountain views. Two additional bedrooms provide ample space for family or guests. Below, a fully finished basement with 2 beds and 2 full baths a private entrance offers a self-contained suite—ideal for extended family, rental potential, or a luxurious guest retreat. Outdoors, a private fenced yard creates a tranquil oasis, while the attached two-car garage and additional parking provide convenience. Situated just moments from parks, top-rated schools, and vibrant shopping and dining, this home offers the perfect blend of seclusion and accessibility. (id:60329)
RE/MAX Kelowna
1685 Jonathan Road
Kelowna, British Columbia
This beautifully maintained home on the Rutland Bench offers 2,190 sqft of versatile living space with a neutral color scheme throughout. The bright main level features large windows, a stone-surround gas fireplace, and an inviting kitchen with updated appliances, built-in pantry, ample counter space, and dine-up bar seating. The dining room opens to a spacious covered deck with hot tub, overlooking the landscaped yard with views of the mountains and city lights below, a perfect place for relaxing and entertaining. Three bedrooms on the main floor, including the primary with access to the main bathroom featuring a shower/tub combo with glass doors and extra vanity area. The lower level offers a generous rec room with cozy wood fireplace, laundry, an additional bedroom, 3-piece bath, and storage room. You also have a single car garage with workshop space, plus a large driveway with plenty of room for an RV and boat! Recent updates include a new roof (2023), newer laminate flooring upstairs, and updated appliances. With great functionality, thoughtful updates, and even the option of included furnishings, this home is move-in ready! (id:60329)
RE/MAX Kelowna
2410 Abbott Street Unit# 4
Kelowna, British Columbia
Welcome to luxury living on highly desirable Abbott Street! This residence combines timeless elegance with modern functionality, offering a spacious layout and impeccable finishes throughout. From the moment you enter the grand double-storey foyer, you're greeted by under-floor heated tile, soaring vaulted ceilings, and an abundance of natural light. The home is equipped with an elevator, enhancing accessibility and convenience. The ground level is perfect for guests or multi-generational living, featuring a private suite with kitchenette, sitting room and garden courtyard access, ideal for in-laws or an upscale Airbnb. An executive office, home theatre, laundry, and pool bathroom round out this level. The main floor is an entertainer’s dream, boasting a chef’s kitchen with premium appliances and pantry, a great room with gas fireplace, two bedrooms with a Jack and Jill bathroom, powder room, dining area, and a full wet bar with a dishwasher, wine and beverage fridges. Step outside to a stunning lounge and dining area with a gas fireplace, TV, phantom screens, and a hot tub. The top floor is dedicated to an indulgent primary retreat with a spa-inspired marble bathroom, dressing room with laundry, private sitting area with fireplace, and a serene sun deck. Enjoy your own secluded oasis with a UV pool, auto cover, and ample lounging space. A heated triple garage with additional storage completes this exquisite home, ideally located near Pandosy Village, KGH, and Okanagan Lake. (id:60329)
Macdonald Realty
2455 Harper Ranch Road
Kamloops, British Columbia
Welcome to 2455 Harper Ranch Road — a spacious family home on nearly half an acre in Pinantan, just 20 minutes from Kamloops. This property has seen substantial updates, including brand-new vinyl siding, a new metal roof with soffits, and refreshed finishing both upstairs and down. The home now offers 5 bedrooms, with 3 bedrooms on the upper floor, plus a newly finished laundry room and convenient 2-piece bath on the lower level. The basement has additional completed space, perfect for a rec room or flex use. Water is trucked in at approx. $325 per 5,000 gallons, with two large storage tanks on site (4,650 USG + 1,600 USG in the garage). The home also features a wood-burning fireplace, ample storage, and workshop space. Outside, enjoy nearly half an acre of usable yard with room to garden, park RVs, and let kids or pets play. The home is located close to recreation, with trails, lakes, and the Pinantan Elementary school nearby. This is an affordable opportunity to secure a large, updated home with plenty of future potential in a peaceful rural setting. (id:60329)
RE/MAX Real Estate (Kamloops)
1404 Copper Mountain Court Unit# 13
Vernon, British Columbia
With one of the best locations in Copper Mountain Villas this classy 1/2 duplex boasts stunning views of Kalamalka and Okanagan Lakes plus majestic alpine scenery. Built green in 2010 this home offers two levels of well designed living with quality finishing throughout. The main floor features an open concept layout with 9' and 10' ceilings, engineered hardwood floors and a cozy cultured stone gas fireplace. A gourmet kitchen showcases a large island, abundant cabinetry, granite counters and granite sink. The spacious primary bedroom includes a 4pc ensuite with walk in shower and walk in closet. A versatile den/flex room captures alpine views while a convenient powder room serves guests. Step outside to relax on the expansive covered sundeck with post and beam accents while enjoying the southern exposure and panoramic views. The walk out basement offers 9' ceilings, quality carpeting, a second bedroom, full bath, large rec room, craft nook, laundry room and direct access to a generous greenbelt. Comfort and efficiency are enhanced with a 1.0 True HEPA heat recovery ventilator. Additional highlights include an oversized garage, Hardie board cladding with cultured stone and post and beam detailing. With very low strata fees this lock and leave property offers ease of ownership. Located just 15 minutes from Silver Star Provincial Park and near the Grey Canal trail system, with Kelowna International Airport only 60 minutes away. A must see—come live the Okanagan lifestyle! (id:60329)
Century 21 Assurance Realty Ltd
210 Brink Street
Ashcroft, British Columbia
Welcome to 210 Brink Street in downtown Ashcroft — a beautifully preserved 1938 heritage home with no heritage restrictions, blending historic charm with modern updates. This 5-bedroom, 2-bathroom residence sits on a level 12,000 sq. ft. double lot within walking distance to all amenities. The main floor features hardwood floors, a bright living room with large windows, a dining room, two bedrooms, a 3-piece bathroom, and a sunroom ideal for a home office. A mudroom at the back adds everyday functionality. Upstairs offers hardwood throughout, two generous bedrooms (one with a private deck), plus a bonus room that’s perfect as a play area, reading nook, or extra storage. The finished basement adds excellent versatility with a family room featuring a new drop ceiling with LED lights, an additional bedroom, 3-piece bathroom, laundry, and direct outside access — making it well-suited for a secondary suite or mortgage helper. Outdoors, you’ll enjoy a front yard, side yard, and a low-maintenance, park-like backyard with multiple seating areas. Multiple fruit trees — apricot, peach, pear, and two apple trees — a brand-new storage shed. A large 36’ x 27’ shop provides excellent workspace or storage, and there’s ample RV parking. Built in 1938, this home was considered one of Ashcroft’s most modern homes at the time and the first to feature a full basement. Today, with updated electrical and thoughtful improvements, it retains its heritage character while offering modern comfort. (id:60329)
Exp Realty (Kamloops)
7521 Castle Heights
Anglemont, British Columbia
Tucked away in the trees, this 2 bedroom, 1 bathroom home offers a peaceful retreat in the heart of the Shuswap. Set on a .40 acre lot, the property provides both privacy and room to enjoy the outdoors. Inside, you’ll find cozy living spaces that have been freshly painted and are ready for your personal touches. Outside a gentle slope, tiered landscaping, and mature evergreens create that classic cabin-in-the-woods feel. The 22' x 6' covered deck is perfect for morning coffee or evening relaxation. While sitting on the deck you will be able to relax to the sounds of the year round creek that borders the property. Bonus of storage are under the deck that is closed in. Located in beautiful Anglemont, BC, you’ll be minutes from Shuswap Lake, golf, hiking, and all the outdoor adventures this sought-after area has to offer. Whether you’re looking for a year-round residence, a vacation getaway, or an investment, this property has plenty of potential. QUICK POSSESSION IS AVAILABLE. (id:60329)
RE/MAX Shuswap Realty
3362 Skaha Lake Road Unit# 1203
Penticton, British Columbia
Come see this stunning 1375sqft North West corner unit in Phase 3 at the Skaha Lake Towers! This ready to move into suite is two bedroom, two bathroom, plus a den and enjoys views across the City to the North, and West looking over the mountains and sunsets. The huge great room features engineered oak hardwood floors, flat panel maple wood kitchen with quartz counters and a huge island, a wall of windows to take in the view and the huge open living and dining room area. The spacious North Facing deck has a bbq outlet and beautiful views. The large primary bedroom has a private deck, a walk in closet and ensuite bathroom with double sinks and a walk in shower. A large 2nd bedroom is by the full guest bathroom and the den makes a perfect home office. Enjoy hot water on demand, central AC & energy efficient heating. This brand new concrete & steel building is located just a short walk to Skaha Lake beach & parks + all the awesome trails and outdoor amenities it offers. The unit comes with a secure parking spot in the parkade & a storage locker located conveniently on the same floor as the suite! This complex is not only a stroll to the beach but other great amenities like Kojo Sushi, a bakery & pizza place, convenience stores, the Dragon Boat Pub, & fitness places like SpinCo! All appliances included & net GST is included in the purchase price! No age restriction & two pets allowed, this strata offers great flexibility! Long term rentals allowed no short term. (id:60329)
RE/MAX Penticton Realty
795 Mcgill Road Unit# 203
Kamloops, British Columbia
Skip the High Rent—Own Your Own Place Near Campus! Why rent when you can invest in yourself? This totally renovated 1-bedroom + den apartment is move-in ready and just a short walk to the university, shops, and all amenities. Fresh & Modern: New laminate floors, fresh paint, brand-new stove, new blinds, and a classy bathroom with tub + separate shower. Smart Layout: Spacious living room with cozy electric fireplace and wall A/C, opening to a covered deck backing onto peaceful green space—perfect for study breaks. Entertainer’s Kitchen: Granite island with raised bar (bar stools included), stainless steel appliances, and extra pantry storage. Convenience Built In: In-suite laundry, mirrored closets, underground parking (#A1), and private storage room (#2). Bonus Den: Ideal home office or study space. This home gives you comfort, independence, and the freedom to stop throwing money away on rent with quick possession available. (id:60329)
RE/MAX Real Estate (Kamloops)
392 Chardonnay Avenue
Oliver, British Columbia
Luxury living for an affordable price located in the highly sought-after ""Wine Streets"" of Oliver! This brand-new, exquisitely crafted 3 Bedroom + Den, 2.5 Bath HALF DUPLEX defines contemporary elegance with 1729 sq ft of modern comfort & functionality. The main floor features a beautiful front entry with tasteful wall accents. Continue to the gourmet kitchen with high-end stainless steel appliances, a gas range, quartz countertops, kitchen island, modern lighting & cabinets made of real wood! The spacious living area is beautifully designed with built-in wall accents & media space. A large wall of windows with DOUBLE SLIDERS connects you to a north-facing patio & inviting back yard. Relax on your patio or step down to irrigated green space, fully fenced for privacy & security, great for kids and pets. Upstairs you will find 3 spacious bedrooms, separate laundry space & 4-pce bath. The primary suite has a walk-in closet & 3-pce ensuite with large tiled walk-in shower. Large, open den can be used as a reading nook, office space, workout or play area. Ample storage space throughout. Completing this package is an attached single car garage with EV charging rough-in, landscaping, U/G irrigation & 10-year home warranty. Built to Step 4 building code for greater energy efficiency. FIRST-TIME HOMEBUYERS, you are GST EXEMPT!! No strata fees! Excellent location near the lake, walking trails, golf & a multitude of outdoor activities. GST applicable. Book your private showing today! (id:60329)
RE/MAX Wine Capital Realty
1645 Dilworth Drive Unit# 108
Kelowna, British Columbia
Explore the opportunity to lease a second-floor unit centrally located in Kelowna's bustling commercial and shopping district. This premium space boasts a generous total square footage of 948 SF, with the added option to secure a 93 SF ground storage unit within the warehouse bay on the ground floor. Access to the stairs and up to the unit will be through the Lock Doctor foyer which offers a separate and secured entrance. Convenience and accessibility define this prime location, with an array of amenities for the Tenant's advantage. Anchoring shopping destinations, numerous dealerships, various hotels, Orchard Park Mall, and easy access to Highway 97 all reside within a 1-kilometer radius in this high traffic area. Inside, you'll discover a meticulously improved and fantastically finished unit, reflecting a commitment to quality. This space becomes available starting December 1. Please contact the listing agent for showing instructions. (id:60329)
Royal LePage Kelowna
9032 Swanson Road Unit# 2
Swansea Point, British Columbia
Discover Your Perfect Summer Getaway This charming two-bedroom, one-bathroom seasonal park model is nestled on the pristine shores of Mara Lake, offering everything you need for unforgettable summer vacations. Located in the sought-after, vacation-focused community of Lake Mara Properties, in Swansea Point, you'll enjoy direct access to a quiet beach and a guaranteed dock slip—a rare find! Extremely well-maintained and ready for all of your summer family getaways. Participate in community-run events like beach volleyball, BBQ's and picnics, or enjoy the tranquillity of your private deck overlooking Mara Lake. This model has the benefit of a guest bed and direct access to the beach. Don't miss your perfect vacation getaway. (id:60329)
Homelife Salmon Arm Realty.com
539 Yates Road Unit# 116
Kelowna, British Columbia
Welcome to The Verve, where convenience, comfort, and lifestyle come together in this ground-floor condo with quick possession available. Offering 1 bedroom and 1 bathroom, this home provides the rare advantage of a fully fenced yard with lush green grass and a partially covered patio, creating an extension of your living space that is perfect for pets or entertaining. Inside, you’ll find updated carpeting in the bedroom, in a bright and functional floor plan with a fresh coat of paint that flows seamlessly into the living and dining area, and large windows that fill the space with natural light. Located in the highly sought-after Glenmore neighbourhood, you’ll be surrounded by everyday conveniences; grocery stores, shopping, dining, parks, fitness facilities, schools, and public transit are all within walking distance, while downtown Kelowna, UBCO, and the lake are just minutes away, making this location ideal for professionals, students, or those who want to be close to the heart of the city. The Verve is one of Kelowna’s most popular condo communities, known for its resort-style amenities designed to take full advantage of the Okanagan lifestyle, including a large kidney-shaped outdoor pool, a full-sized beach volleyball court, and a communal cookout space with multiple gas BBQs perfect for hosting gatherings with friends and family. This building is both rental- and family-friendly, making it a smart option for investors as well as homeowners, and its generous pet policy allows up to 2 cats or 2 dogs (each up to 40 lbs) or 1 larger dog up to 80 lbs. Additional features include one secure underground parking stall and a private storage locker for your seasonal or extra belongings. Whether you are a first-time buyer eager to get into the Kelowna market, someone looking to downsize into a lock-and-leave property, or an investor seeking a desirable unit in a well-managed complex, this home offers incredible value and versatility. (id:60329)
Royal LePage Kelowna
2400 Oakdale Way Unit# 168
Kamloops, British Columbia
Welcome to your perfect opportunity to own a brand new, never-before-lived-in 2 bedroom, 2 bathroom single-wide manufactured home, built in 2022. Located within the well-maintained Oakdale Mobile Home Community, in the desirable Oak Hills sub-area of Westsyde, this home combines modern comfort with a prime location. Inside, you’ll find a stylish open-concept layout with a bright living area, a contemporary kitchen, and quality finishes throughout. The spacious primary bedroom features a walk-in closet and a private 4-piece ensuite, creating a peaceful retreat. The second bedroom and full bath are ideally positioned on the opposite end of the home for added privacy—perfect for guests, family, or a home office. Enjoy being close to everything you need: parks, schools, walking trails, public transportation, and everyday amenities are all just minutes away, making this a convenient and connected place to call home. Whether you're a first-time buyer, downsizing, or looking for that turnkey convenience, this home offers peace of mind with new construction and warranty protection in place. No need to worry about repairs or updates – everything is fresh, and move-in ready! GST is applicable. (id:60329)
RE/MAX Real Estate (Kamloops)

