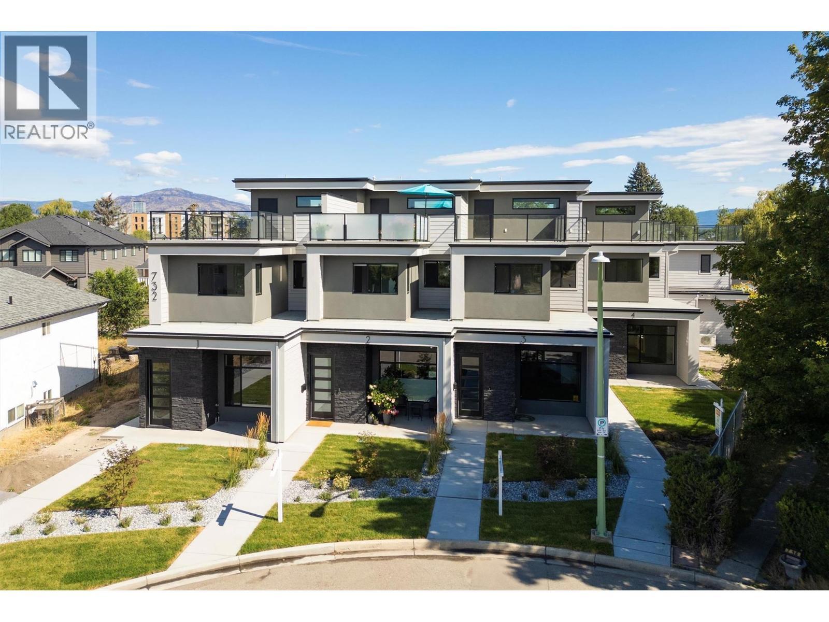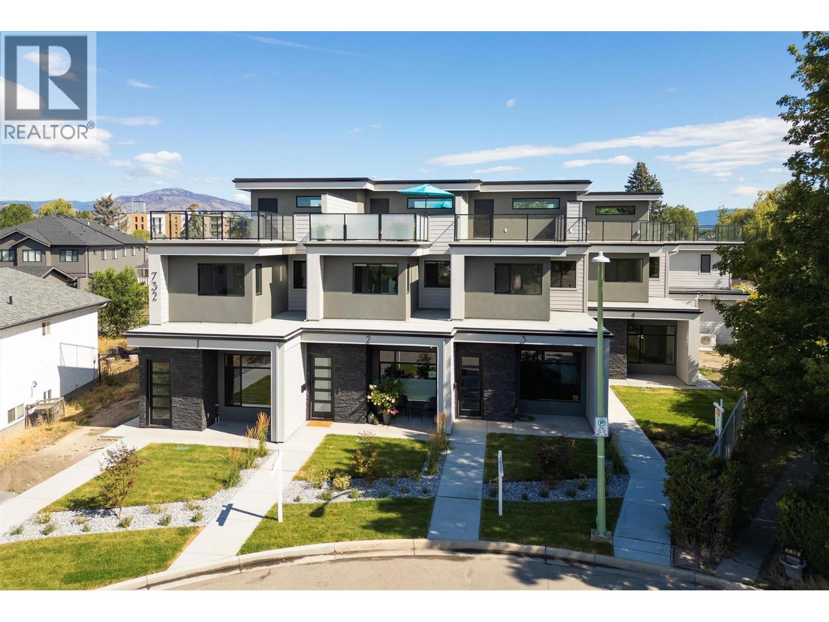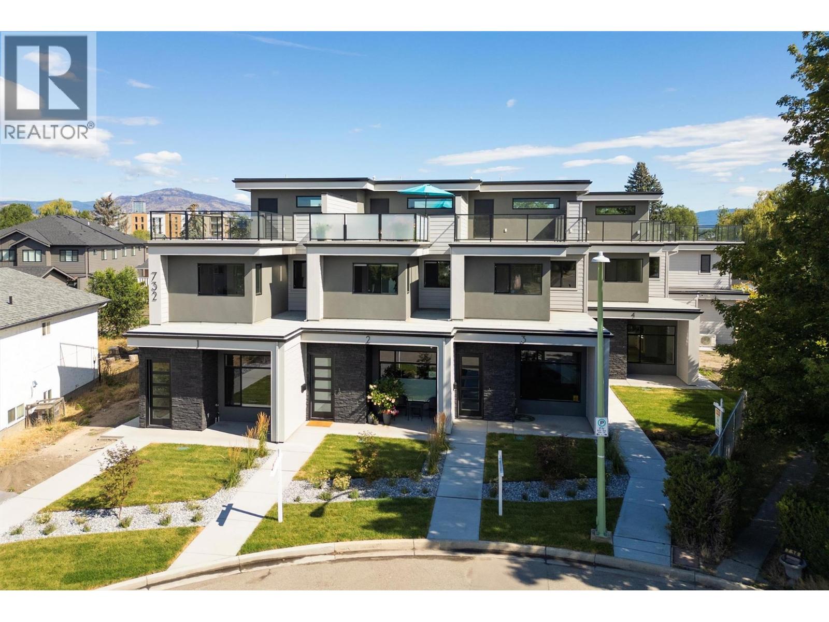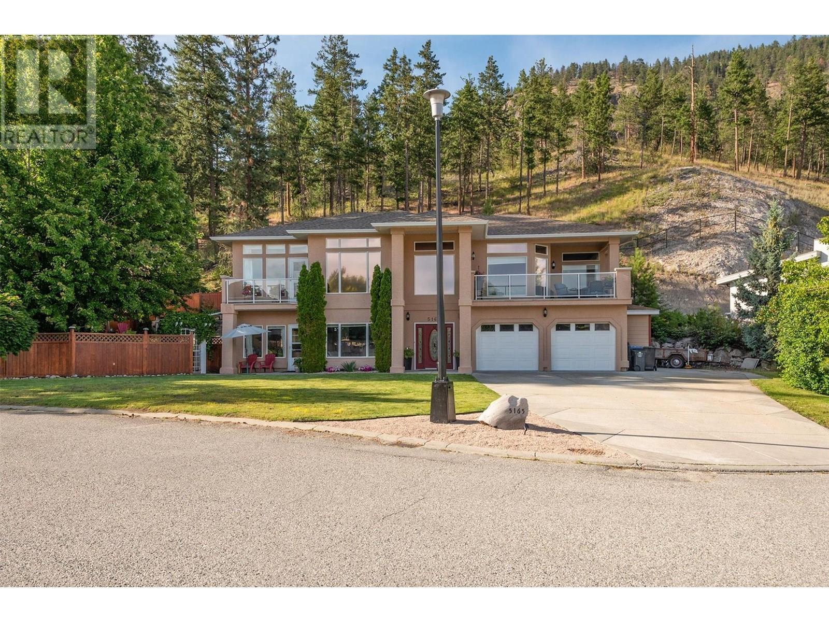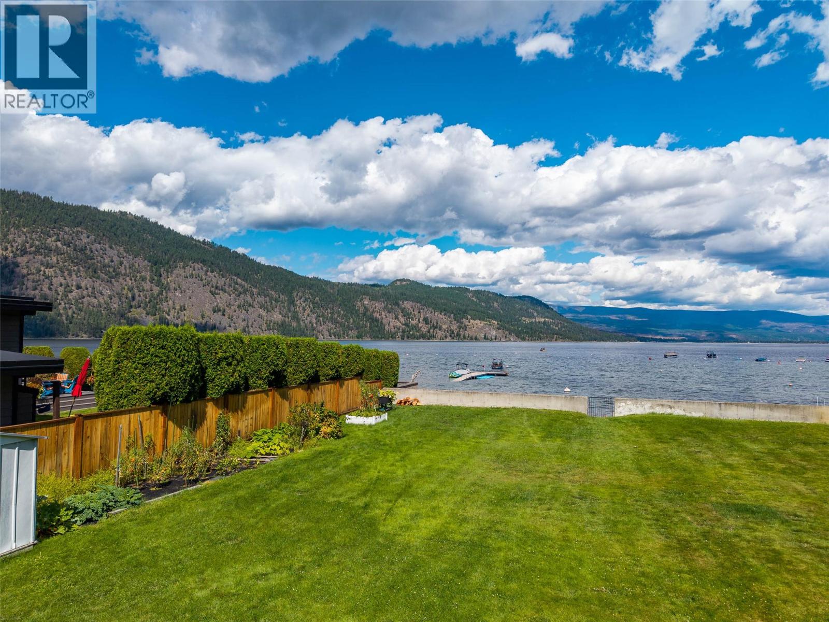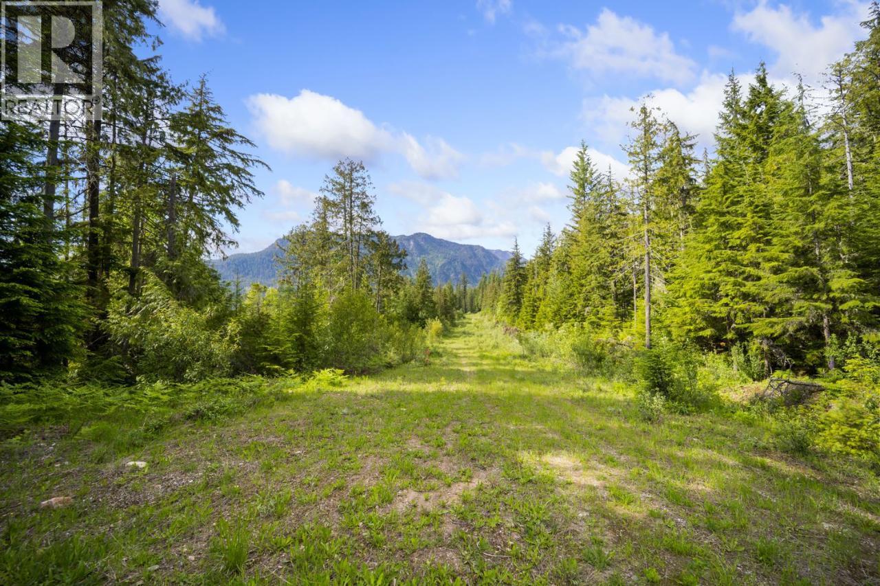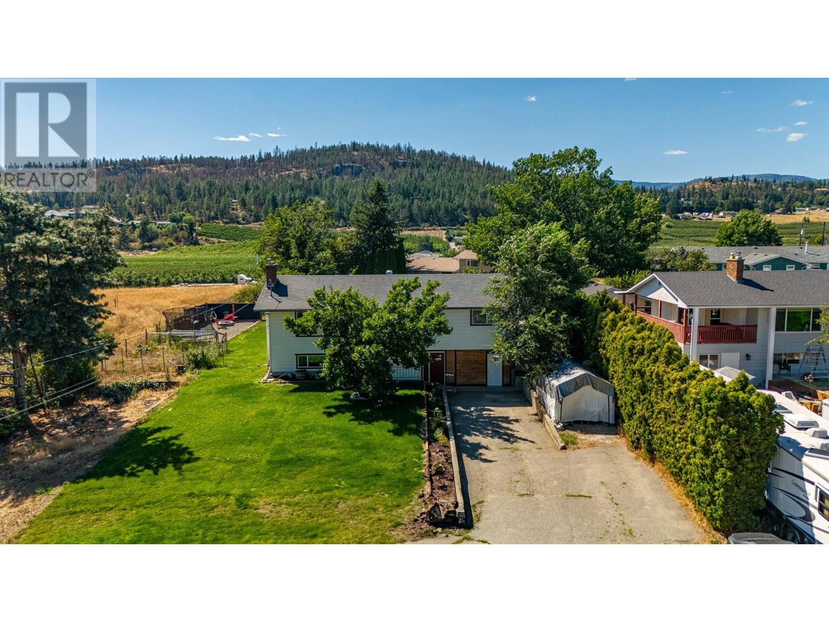732 Coopland Crescent Unit# 4
Kelowna, British Columbia
NEW HOME PARTIAL PROPERTY TRANSFER TAX EXEMPTION, NO GST FOR FIRST TIME BUYERS, PLUS LOCATION - LOCATION – LOCATION. The South Pandosy (SOPA) lifestyle at its best. Welcome to 732 Coopland Crescent, a very quiet street where each approximately 2,200 sq. ft. move-in ready pet-friendly home in this modern, bright and quiet fourplex comes with an attached side-by-side double garage (roughed for EV Charger), front (south-facing) & rear (north-facing) roof-top decks offer approximately 1,000 sq. ft. total, and are plumbed for hot tub & outdoor kitchen. Quality contemporary finishings throughout this 3-bedroom + den, 3-bathroom home with 10 ft. ceilings (on the main level), plus a laundry room with sink, cupboards & sorting counter & an abundance of overall storage. A 5–10-minute walk to beaches, parks, shopping, cafes, restaurants, stores, schools (Raymer Elementary, Kelowna Secondary School, Okanagan College, KLO Middle School), banking, medical facilities & City Transit. This is a quiet crescent with lovely city/mountain/valley views, please consider making one of these units your new home. Standard Strata Bylaws to be adopted with the owners to decide on pet & rental restrictions over the longer term. GST will be applicable on top of the purchase price. Enervision Enviromatcis Group Energy Advisor states a 33.5% increase in energy efficiency than what is required. Some images are physically staged. #2 has SOLD, #s 1,3 & 4 are available. These homes are definitely worth a look. (id:60329)
RE/MAX Kelowna
732 Coopland Crescent Unit# 1
Kelowna, British Columbia
NEW HOME PARTIAL PROPERTY TRANSFER TAX EXEMPTION, NO GST FOR FIRST TIME BUYERS, PLUS LOCATION - LOCATION – LOCATION. The South Pandosy (SOPA) lifestyle at its best. Welcome to 732 Coopland Crescent, a very quiet street where each approximately 2,200 sq. ft. move-in ready pet-friendly home in this modern, bright and quiet fourplex comes with an attached side-by-side double garage (roughed for EV Charger), front (south-facing) & rear (north-facing) roof-top decks offer approximately 1,000 sq. ft. total, and are plumbed for hot tub & outdoor kitchen. Quality contemporary finishings throughout this 3-bedroom + den, 3-bathroom home with 10 ft. ceilings (on the main level), plus a laundry room with sink, cupboards & sorting counter & an abundance of overall storage. A 5–10-minute walk to beaches, parks, shopping, cafes, restaurants, stores, schools (Raymer Elementary, Kelowna Secondary School, Okanagan College, KLO Middle School), banking, medical facilities & City Transit. This is a quiet crescent with lovely city/mountain/valley views, please consider making one of these units your new home. Standard Strata Bylaws to be adopted with the owners to decide on pet & rental restrictions over the longer term. GST will be applicable on top of the purchase price. Enervision Enviromatcis Group Energy Advisor states a 33.5% increase in energy efficiency than what is required. Some images are physically staged. #2 has SOLD, #s 1,3 & 4 are available. These homes are definitely worth a look. (id:60329)
RE/MAX Kelowna
732 Coopland Crescent Unit# 3
Kelowna, British Columbia
NEW HOME FULL PROPERTY TRANSFER TAX EXEMPTION, NO GST FOR FIRST TIME BUYERS, PLUS LOCATION - LOCATION – LOCATION. The South Pandosy (SOPA) lifestyle at its best. Welcome to 732 Coopland Crescent, a very quiet street where each approximately 2,200 sq. ft. move-in ready pet-friendly home in this modern, bright and quiet fourplex comes with an attached side-by-side double garage (roughed for EV Charger), front (south-facing) & rear (north-facing) roof-top decks offer approximately 1,000 sq. ft. total, and are plumbed for hot tub & outdoor kitchen. Quality contemporary finishings throughout this 3-bedroom + den, 3-bathroom home with 10 ft. ceilings (on the main level), plus a laundry room with sink, cupboards & sorting counter & an abundance of overall storage. A 5–10-minute walk to beaches, parks, shopping, cafes, restaurants, stores, schools (Raymer Elementary, Kelowna Secondary School, Okanagan College, KLO Middle School), banking, medical facilities & City Transit. This is a quiet crescent with lovely city/mountain/valley views, please consider making one of these units your new home. Standard Strata Bylaws to be adopted with the owners to decide on pet & rental restrictions over the longer term. GST will be applicable on top of the purchase price. Enervision Enviromatcis Group Energy Advisor states a 33.5% increase in energy efficiency than what is required. Some images are physically staged. #2 has SOLD, #s 1,3 & 4 are available. These homes are definitely worth a look. (id:60329)
RE/MAX Kelowna
5165 Morrison Crescent
Peachland, British Columbia
A LOVELY PEACHLAND FAMILY HOME WITH AN INLAW SUITE, LOTS OF PARKING, LAKE VIEW, A GARDEN OASIS & IS SITUATED RIGHT BESIDE MORRISON PARK. This lovely 4 bedroom + den, 3 bathroom custom home comes with a grand foyer, high ceilings, hardwood floors, custom stained glass windows, new carpet, plus large main windows offering loads of natural light. The large primary bedroom comes with a custom ensuite bathroom. The open concept kitchen/family room are perfect for family life or entertaining. There is an in-law suite on the ground floor, with hallway & separate exterior access. This home also has loads of storage, plus a large garage with workshop. The home has 3 decks, a private fenced back yard complete with fire pit, pond & rock feature wall. There is plenty of room for an RV or boat, plus 5 or 6 cars. This home is a short drive to shopping, schools, the beach & town of Peachland, & easy access to the 97C Connector. Updates include a chain-link fence in back yard, 3 year old refrigerator, 3 year old dishwasher, 4 year old high efficiency furnace, 3 year old hot water tank. This is a peaceful location with very little traffic. Please don't miss out. (id:60329)
RE/MAX Kelowna
4210 17 Avenue
Vernon, British Columbia
Updated and versatile home in a sought-after Vernon family neighbourhood! Upstairs offers a bright 3 bedroom, 2 bathroom layout with modern updates throughout. Downstairs, you’ll find two self-contained and updated suites – a 2 bedroom/1 bath and a 1 bedroom/1 bath – perfect for extended family or generating rental income. Whether you’re a first-time home buyer looking to offset your mortgage or an investor searching for strong rental potential, this property checks all the boxes. Conveniently located close to schools, parks, and amenities, this is a move-in ready opportunity you don’t want to miss! (id:60329)
Century 21 Assurance Realty Ltd
Judy Lindsay Okanagan
Lot 3 Willows On Anstey Beach-E, Anstey Arm Beach
Sicamous, British Columbia
Welcome to 2.5 acres of freehold titled waterfront on the peaceful, scenic shores of Anstey Arm—one of the most pristine and private areas of Shuswap Lake. With 154 feet of soft sandy beach and west-facing lake views, this fully prepped parcel is ready for your dream cabin or immediate RV use. A completed land development application is in place for a 52’x28’ home, with professionally designed plans available. The building site is cleared, surveyed, and geo-tech approved, with a riparian study complete. Septic system (2022) with two clean-outs is installed—one for the future home and one for RV use. A new dock and buoy are in place, and lake water intake is available by application. Easy access via forestry road (approx. 1 hr 15 min from Sicamous) or by boat in 20–30 minutes. Optional RV can be included or removed. Just a short ride from the Sea Store and Shark Shack, and steps from the Queest Mountain trail system for hiking, quading, and sledding. Cell service available. This is a rare, turn-key lakefront escape on the Shuswap. (id:60329)
RE/MAX At Mara Lake
3700 Mckinley Beach Drive Lot# 7
Kelowna, British Columbia
Kashmere McKinley Beach introduces a modern living experience, seamlessly blending raw simplicity with refined elegance. Nestled within the vibrant McKinley Beach community, this exclusive lake view home offers spacious interiors, vaulted ceilings, and expansive windows framing stunning views of Lake Okanagan. Inspired by cashmere fabrics, the residences embody a luxurious, stylish aesthetic. Spacious balconies offer an abundance of natural light, creating an inviting atmosphere and seamlessly connecting indoor and outdoor living spaces. The architectural details showcase a thoughtful design, with this home boasting unique elements that contribute to its modern appeal. As part of the McKinley Beach community, Kashmere residents enjoy the benefits of lake living, including exclusive beach access, community amenities and a harmonious connection to nature. With energy-efficient designs and a selection of two interior styles, Kashmere provides a practical yet sophisticated lifestyle. Step into luxury living that elevates your residential experience. (id:60329)
Sotheby's International Realty Canada
331 Lakeshore Drive Lot# Lot 8
Chase, British Columbia
Waterfront Dream - Build Your Forever Home Here!! Rare and exceptional opportunity to own the last freehold waterfront building lot on Little Shuswap Lake in the vibrant community of Chase, B.C. This 0.25-acre (9,800 sq. ft.) lot offers municipal water and sewer services right at the lot line, making your dream build that much easier. Enjoy an unbeatable lifestyle with boating, fishing, and watersports right outside your door, plus a boat launch and golf course just steps away. Whether you’re looking for a recreational getaway or year-round lakefront living, this property delivers it all. Conveniently located just 30 minutes from Kamloops and 40 minutes from Salmon Arm, you’ll have easy access to all amenities while soaking up the sun-drenched Shuswap lifestyle. Don’t miss this once-in-a-lifetime chance to create your dream home on one of B.C.’s most sought-after lakes. (id:60329)
RE/MAX Real Estate (Kamloops)
3510 Landie Road Unit# 27
Kelowna, British Columbia
Welcome to your own slice of lakeside paradise. Nestled in one of the most walkable, beach-close locations available, this 2-bedroom, 3-bath luxury townhouse offers the rare combination of upscale living and a rooftop patio designed for unforgettable evenings and unbeatable views. With 1,433 square feet of intelligently designed space on the quiet side of the building, this home lives like a detached property—no peeking into neighbours’ windows here. Instead, enjoy tranquil treetop and lake views from your private rooftop retreat, perfect for entertaining and unwinding. The attached garage provides secure space for your car and all your lake life toys, while the layout offers comfort, flow, and privacy in equal measure. Ideal for young professionals or snowbirds looking to soak up the best of the Okanagan lifestyle, this location delivers: stroll to the beach in seconds, grab coffee or groceries nearby, and know that safety and transit are right at your doorstep. Rooftop patios like this don’t hit the market often—especially this close to the water. Come take it in before someone else takes it off the market. (id:60329)
Vantage West Realty Inc.
115 Lower Fauquier Road Lot# 1
Fauquier, British Columbia
Situated in the community of Fauquier BC, near the ferry landing, Lake and 9 Hole golf course is this mobile home with addition, partial basement on concrete foundation, Great space for recreational home. also is a detached workshop/ store front (past uses). walk to beach, enjoy a round of golf, just a walk away as well. Launch your boat right near Ferry launch as many do. Yes home needs some work yet newly electrical certified. 3 bedrooms, 1 bath. spacious treed lot. (id:60329)
Coldwell Banker Rosling Real Estate (Nakusp)
Lot 48 Crawford Creek Road
Crawford Bay, British Columbia
17 acre parcel offering a versatile opportunity! Whether you're envisioning a private estate, hobby farm, multi-generational homestead, or Crawford Bay's next development, this property provides the space, flexibility, and setting to make it happen. The preliminary subdivision plans are already in place for the future Purcell Estates, with 15 lots staked and deep services installed. Significantly reducing upfront costs and accelerating your development timeline. The land has been partially prepared for future expansion, offering further opportunity for developers looking to maximize return in a region of growth. Surrounded by successful residential neighbourhoods and lush natural beauty, this property delivers the perfect balance of privacy and convenience. Enjoy stunning mountain views, open space, and proximity to everything that makes Kootenay living so special. Just minutes from Kokanee Springs Golf Resort, Kootenay Lake’s beaches and marinas, and endless hiking and outdoor recreation, the location is a dream for both residents and investors alike. Crawford Bay is a thriving, welcoming community with essential amenities including a grocery store, school, bank, gas station, restaurants, and a vibrant artisan scene! (id:60329)
Century 21 Assurance Realty
10010 Kel Win Road
Lake Country, British Columbia
Uncover this hidden gem, where meticulous detail and recent renovations make for a truly valuable find! Inside, you'll immediately notice the bright and contemporary ambiance created by new lighting fixtures. The master bathroom has been updated and expanded with a tiled shower, creating a serene retreat. The kitchen has been transformed into an open-concept space with a massive island that serves as both a culinary hub and a gathering spot for family and friends. It features all-new cabinetry, sleek countertops, and SS appliances. Upgrades continue throughout with new LVP flooring. The refreshed basement rec room is ideal for entertainment. Plus, this home offers excellent suite potential, perfect for rental income or multigenerational living. The bonus room is a versatile workspace, ideal for a home business or office. The entire home has been freshly painted, enhancing the inviting atmosphere. Outdoor living is equally impressive, with a new gas line installed for BBQs, making it perfect for alfresco dining and entertaining. The property has been landscaped with new irrigation systems, new lawns and the external shop adds extra storage or workspace options! A new fire pit area provides a cozy spot for evening gatherings with privacy fencing. This modern masterpiece is move-in ready, offering thoughtful design and practical upgrades. Conveniently located in a great family neighborhood near YLW and UBCO, it’s everything you need for comfortable, modern living! (id:60329)
Exp Realty (Kelowna)
