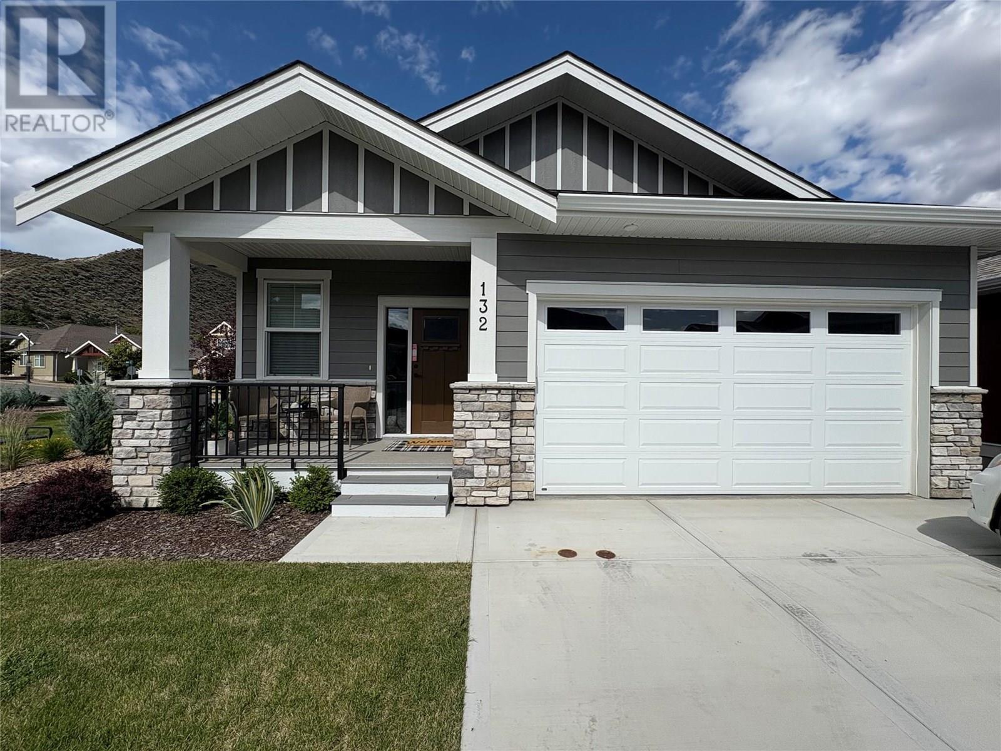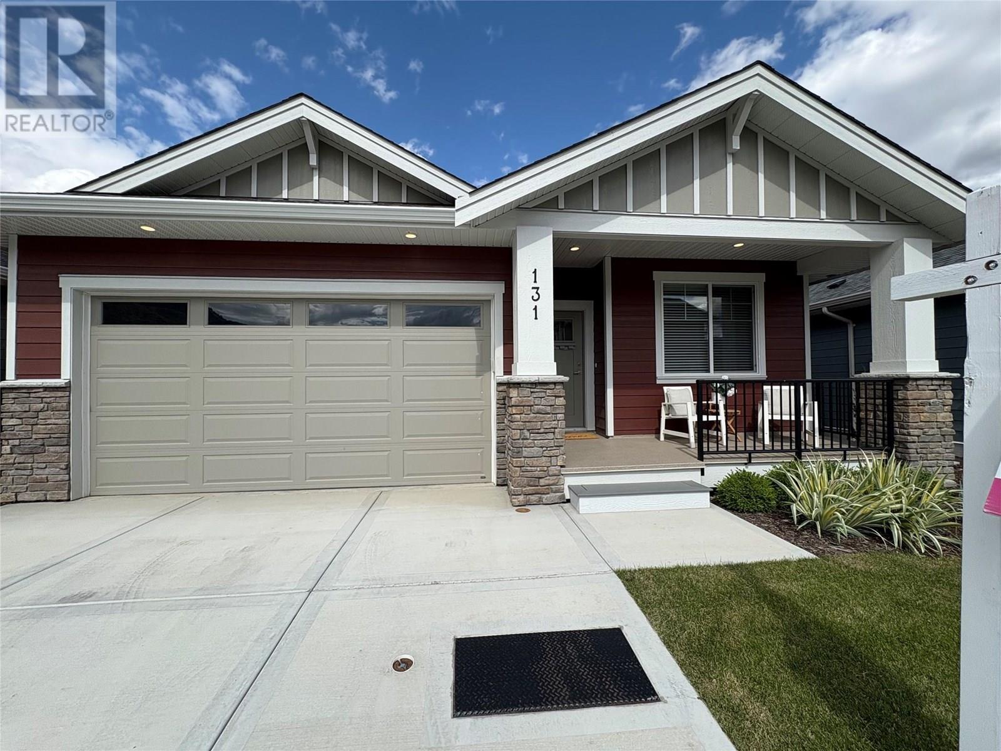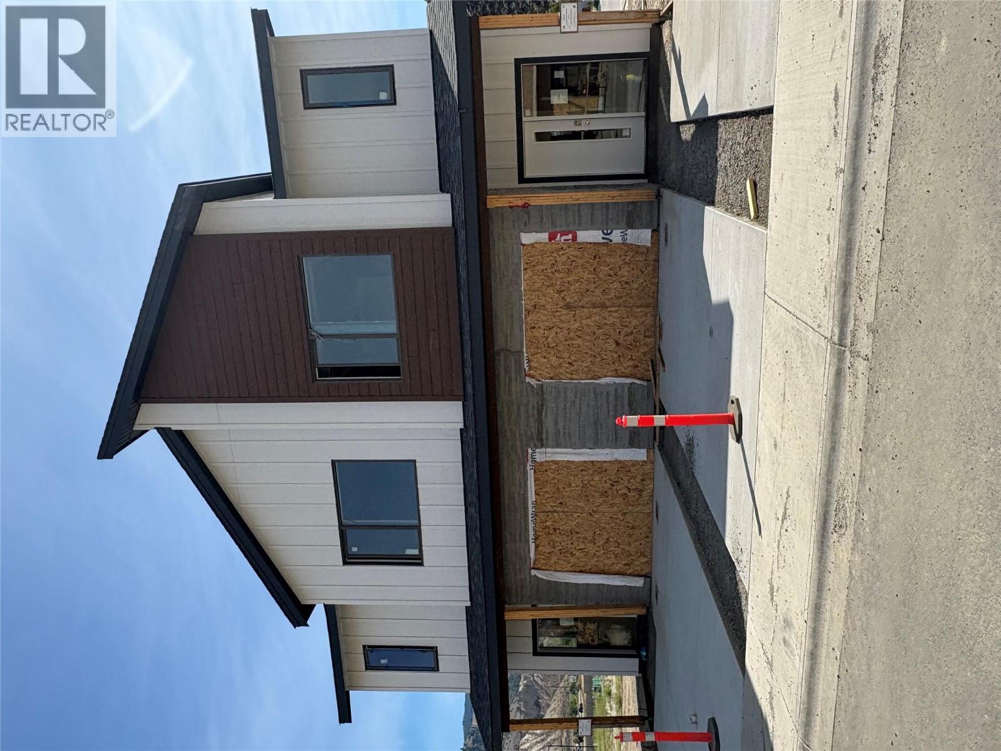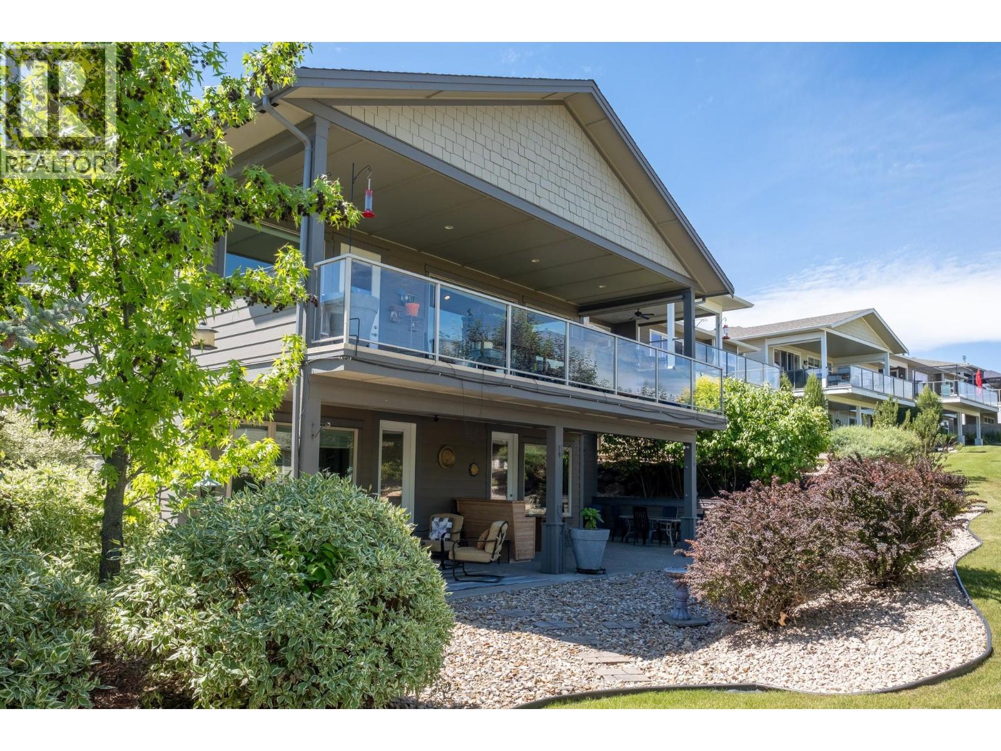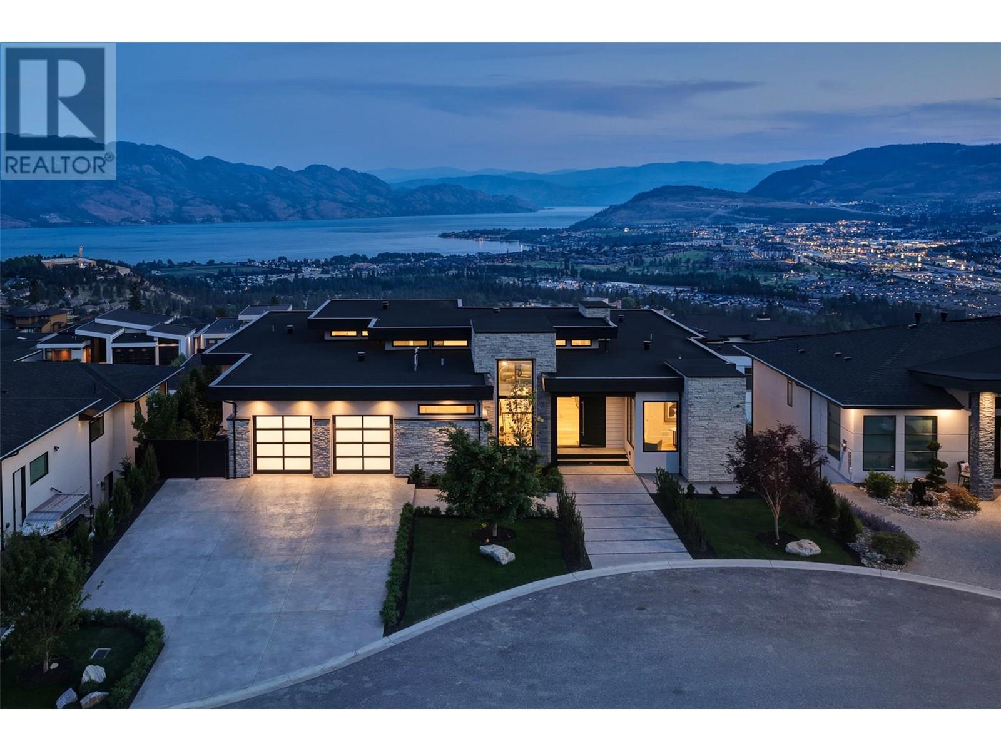200 Grand Boulevard Unit# 132
Kamloops, British Columbia
Come home to Orchards Walk, where everything you need is right in your neighborhood. This brand-new home features a bright, open concept layout designed for easy living. Enjoy the added benefit of green space behind and beside your home, offering extra privacy and a peaceful setting. With low strata fees, you’ll also enjoy the bonus of access to the community centre, and your yard is professionally maintained. If you lead a busy lifestyle or love to travel, this home is perfect for you. The main floor offers 2 spacious bedrooms, 2 full bathrooms, and convenient laundry – making everyday living simple and hassle-free. All stainless steel appliance, air.co, blinds and washer and dryer included. Need more space? The unfinished basement provides ample room to create a family area or additional storage. This quality new home in a vibrant, growing community is ready for you to move in and start your next chapter! (id:60329)
RE/MAX Real Estate (Kamloops)
200 Grand Boulevard Unit# 131
Kamloops, British Columbia
Discover this newly built, turn-key home offering amazing quality. A spacious working kitchen with an island, is perfect for entertaining. Your dining area opens onto a covered sundeck to add the outdoor living to your home. With all living area conveniently located on the main floor, this 2-bedroom, 2-bathroom home features a gorgeous open layout with neutral decor. The master suite includes a walk-in shower for your comfort. The home comes fully equipped with all appliances, blinds, and air conditioning. Enjoy a beautifully landscaped yard with underground sprinklers and yard maintance is included in strata. You will have access to a pristine community centre. Orchards Walk is amazing for walking and enjoying the outdoors. This home is truly ready for you to move in and make it your own! (id:60329)
RE/MAX Real Estate (Kamloops)
3580 Valleyview Drive Unit# 108
Kamloops, British Columbia
Introducing the very first single-family home in Somerset at Orchards Walk—an exciting opportunity to own a brand-new detached home at an unbeatable price point. Thoughtfully designed for comfort and convenience, this home includes everything you need: full appliance package, custom window blinds, air conditioning, and a fully landscaped yard. As one of the first homes in this new neighbourhood, you’ll also enjoy exclusive access to the Orchards Walk Community Centre, adding even more value to your everyday lifestyle. Built by an award-winning builder, this home marks the beginning of affordable, quality living in Kamloops. These first builds offer introductory pricing that won’t last long—making now the perfect time to get in early. Don’t miss your chance to be among the first to call Somerset home. Contact Tracy Mackenzie today to learn more or book your private showing. (id:60329)
RE/MAX Real Estate (Kamloops)
3580 Valleyview Drive Unit# 135
Kamloops, British Columbia
Welcome to Somerset – a fresh start in a home that has it all. This stylish 3-bedroom, 3-bathroom duplex delivers the comfort and luxury of a brand-new build, crafted by a Keystone Award-winning builder and backed by a comprehensive New Home Warranty. From top to bottom, every detail is thoughtfully finished to make moving in easy and living here exceptional. Enjoy a modern open-concept layout, a fully landscaped yard, and a spacious deck—perfect for quiet mornings or hosting friends. With appliances and blinds already included, this home is truly move-in ready. Designed with today’s buyers in mind, it offers the look and feel of high-end living at a price that makes sense in today’s market. Phase One pricing is available now, so you can get into this desirable community at the right time and the right value. Somerset is more than just a location—it’s a place to plant roots, build memories, and feel at home. (id:60329)
RE/MAX Real Estate (Kamloops)
3580 Valleyview Drive Unit# 153
Kamloops, British Columbia
Get In Now – Just $599,900! Incredible opportunity to own this 3 bedroom, 3 bathroom turn-key home in the desirable Somerset community at Orchards Walk. This bright and spacious 2-storey home comes fully landscaped and includes a full basement with potential to finish and add even more living space. All appliances, blinds and Air conditioning. At $599,900, your value is here—this is your chance to get into the market with a beautiful, brand-new home.As a homeowner, you’ll also enjoy exclusive access to the stunning Orchards Walk Community Centre. Whether you're a first-time buyer or looking for more space, this one checks all the boxes. Don't wait—call today or visit me at our open house! (id:60329)
RE/MAX Real Estate (Kamloops)
7760 Okanagan Landing Road Unit# 97 Lot# 100
Vernon, British Columbia
Welcome to Life at The Seasons. Nestled in one of Vernon’s most desirable communities, The Seasons offers more than just a place to live — it’s a lifestyle. Located minutes from Okanagan Lake, the Vernon Yacht Club, and the popular 1516 Restaurant & Bar, this is where convenience meets natural beauty. Residents can opt in to the private recreation complex with a pool, hot tub, fitness studio, tennis and pickleball courts, games room, and more. At its heart is a vibrant meeting space where neighbours gather for events, games nights, and casual mingling. Kin Beach, scenic trails, and a large off-leash green space are also nearby — all just five minutes from downtown Vernon. This unique 2-bedroom, 3-bathroom home (with two ensuites) makes exceptional use of space. Visitors often comment it feels much larger than the square footage suggests — thanks to minimal hallway space, two oversized bedrooms, and spacious living areas. Vaulted ceilings upstairs and high ceilings down enhance the open, airy feel. The main floor’s open-concept layout is perfect for daily living and entertaining. Step onto the 32' x 12' covered sundeck for valley views or enjoy the 45' x 12' partially covered patio. The landscaped yard, complete with bird feeders and lush, strata-maintained lawn, offers a serene retreat. Parking is a breeze with a single-car garage and room for three more in the driveway. (id:60329)
Coldwell Banker Executives Realty
1651 Touriga Place
West Kelowna, British Columbia
Nestled in one of West Kelownas most premiere neighborhoods, this custom-built walk-out rancher from Palermo Homes offers an exceptional blend of luxury, function, and breathtaking views. Built by renowned Palermo Homes, this residence delivers unparalleled craftsmanship and modern elegance throughout. The rare and highly desirable layout features four spacious bedrooms on the main level—three of which include private ensuites—making it ideal for families or multi-generational living. The lower level adds two additional guest bedrooms, two full bathrooms, a full wet bar, a climate-ready wine room, and a dedicated media room for elevated entertaining. Enjoy seamless indoor-outdoor living with an open-concept floor plan that leads to an expansive patio with stamped concrete, a private concrete pool, and full privacy fencing that doesn’t compromise the panoramic views of Okanagan Lake and the West Kelowna cityscape. Additional highlights include a full-size dry sauna, epoxy-coated garage, and extensive use of high-end materials and finishes throughout. Just a five-minute drive to local beaches, amenities, and world-class wineries, and only 15 minutes to downtown Kelowna, this home offers the perfect combination of exclusivity and convenience. With direct access to the Boucherie Trail system just steps away, this is the ultimate Okanagan lifestyle property. This is a rare opportunity to own a luxury home with a unique layout in one of the most sought-after locations in the region (id:60329)
RE/MAX Kelowna
787 Lawson Avenue Unit# 2
Kelowna, British Columbia
***NOW OFFERING A ""HOUSEHOLD PACKAGE"" WORTH OVER $15,000 (CALL FOR DETAILS OR VISIT OUR SHOW SUITE)) AND FOR A LIMITED TIME AN ADDITIONAL $10,000 FURNITURE CREDIT*** WELCOME TO 787 LAWSON!. Another beautiful build brought to you by SNG & RAVA Homes. Come check out this sleek modern design located just steps to the downtown Core, Casino, restaurants and Okanagan Lake. As you step into this quality built 3-bedroom, 3 bathroom home you will be greeted with a large and bright open floor plan. This first floor offers large windows, fireplace, living room beautiful kitchen, guest bathroom and laundry/pantry. The kitchen offers SS appliance, energy efficient heat pump solid slab quartz back splash with matching counters, large to ceiling quality wood cabinets with soft close drawers, all sitting on 100% high quality waterproof flooring. Upstairs features 2 spare bedrooms, full guest bathroom, large master suite with a 3-piece ensuite. Other great features include, vaulted ceilings throughout the upper floor, Central air, single car garage w/ storage, electric car charger roughed in, gas range, bright sky lights, second floor balconies, custom blinds throughout, security cameras and glass railings on main level. Hurry and call your Realtor now! ***SHOW SUITE NOW OPEN EVERY SATURDAY & SUNDAY 12-1 LOCATED UNIT #3*** (id:60329)
Royal LePage Kelowna
1498 Lombardy Square
Kelowna, British Columbia
Welcome Home to 1498 Lombardy Square! This beautifully maintained 5-bedroom + den, 2.5-bathroom home is nestled on a quiet, idyllic square just minutes from downtown and the lake. Situated on a spacious corner lot, the property features a thriving vegetable garden, mature trees, beautifully landscaped and irrigated yard, and a covered deck — perfect for enjoying peaceful evenings in this hidden gem of a neighborhood. Ideal for families, the main level offers 3 bedrooms and 1.5 bathrooms, while the lower level includes a large flex room, an additional bedroom, full bathroom, and a den. There’s also over 450 sq ft of unfinished space — a great opportunity to expand your living area or create a separate suite with its own entrance. Don’t miss your chance to own in one of the most sought-after neighborhoods! (id:60329)
Coldwell Banker Executives Realty
1629 Staple Crescent
Cranbrook, British Columbia
Stunning Executive Home in an Unbeatable Location! This beautifully updated 4-bedroom, 3-bathroom home blends comfort, style, and function in one of the area’s most sought-after neighbourhoods. Thoughtful upgrades include a new furnace and hot water tank (2022) and a 200-amp electrical panel to support modern living. Inside, enjoy a spacious layout with formal dining, plus large living and family rooms. The updated kitchen features a large island, stainless steel appliances, and quality finishes. A cozy gas fireplace in the family room adds warmth and charm. Upstairs, the expansive primary suite includes a walk-in closet, 4-piece ensuite, and private hot tub access. A mud/laundry room off the oversized 21x21 garage adds convenience, and interior stairs to the basement provide flexibility. The lower level offers two bedrooms (one with ensuite), a gym/flex space, and cold storage—ideal for guests or hobbies. Outside, the landscaped yard boasts mature trees, flower beds, underground sprinklers, and a garden shed. Whether hosting a summer BBQ or a cozy Christmas Eve gathering with friends and family, this home is made for creating lasting memories—all with stunning mountain views. (id:60329)
RE/MAX Blue Sky Realty
9713 Venables Drive
Coldstream, British Columbia
Enjoy the Summer & Fell at this rare opportunity to live on Venables Drive! This spacious 5-bedroom, 3.5-bathroom home comes with a total finished area of 3,166 sq/ft. Thoughtfully designed with a private entry 1-2 bedroom, 1-bathroom suite (1,056 sq/ft)in the back is perfect for guests, in-laws or rental income. The suite’s spacious layout provides both comfort and convenience to the user. Situated on a quiet dead-end road in a prestigious neighbourhood, the home offers stunning 120 degrees views of Kalamalka Lake, King Eddy Mountain Range and the Cosen Bay Range. The main house presents beautiful lake views from the kitchen, living room and front patio. The main home has 4 bedrooms with the master bedroom providing a 2 piece ensuite. Downstairs offers 2 bedrooms, a family room, large cold storage room with laundry chute, bar add functionality and fun! The home sits on a gardener’s paradise lot with ample space for outdoor activities and landscaping. A large 2-bay carport 24'x27' can handle your full size truck and behind that is a large 24’ v 26’ workshop that can be easily transformed into a double garage with new garage doors and a poured concrete floor. Only 5 minutes from the famous Kalamalka Beach, this property combines tranquility, views, and functionality in one beautiful package. Your family is minutes from elementary and secondary schools, skiing, golfing, best in Canada mountain bike and motorized trail networks. Welcome home! (id:60329)
3 Percent Realty Inc.
3300 Myers Creek Road
Midway, British Columbia
Peaceful, picturesque, off grid house and acreage in Midway, BC. Wonderful property for an eco minded, self sustaining lifestyle for one or more families. Large, over 5000 Sq Ft, 6 bedroom, 3 full bathroom home, with 2 kitchens! Each bedroom is large enough for a king size bed! Multiple wood heat sources, and large solar system. House has 48 volt, wind and solar power generation, with an automatic diesel backup generator. Main source of heat is a wood/ propane boiler system. This 14 acre parcel has plenty of trees, and an additional 11 acre, easement for grazing for your animals. Cedro Creek runs right through the property! 2 large paddocks, 2 pasture areas for your livestock to graze, with easy access to the creek. Outdoor riding arena with wood fence. Several frost free standpipes conveniently located close to paddock and chicken coop. Large 60X60 barn with loft, and areas for workshop and pens. 2 large solariums off main floor for starting your plants, and growing your herbs year round. Massive deer fenced garden, with irrigation pipes for your self sustaining needs. Well has a hand pump, as well as a generator backup for the large cistern. Property backs onto crown land, allowing you to ride out of your back yard, for endless hiking, biking, cross country skiing or horseback riding. Several ski hills close by as well as a golf course! Midway is only a short drive away. All conveniences of a traditional home are provided without power bills. Call your Realtor today! (id:60329)
Century 21 Premier Properties Ltd.
