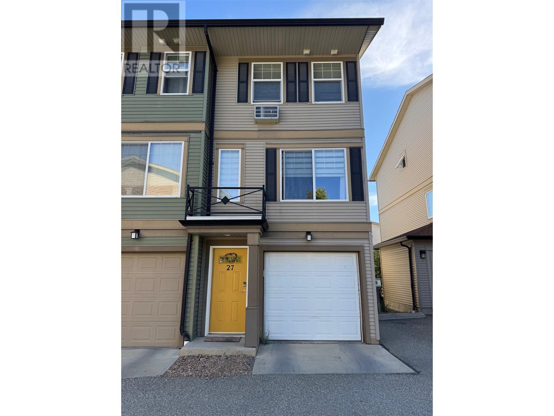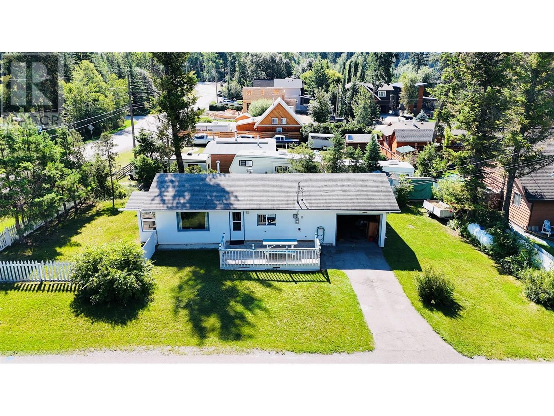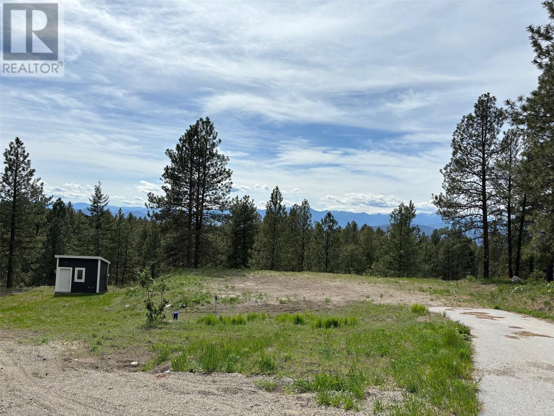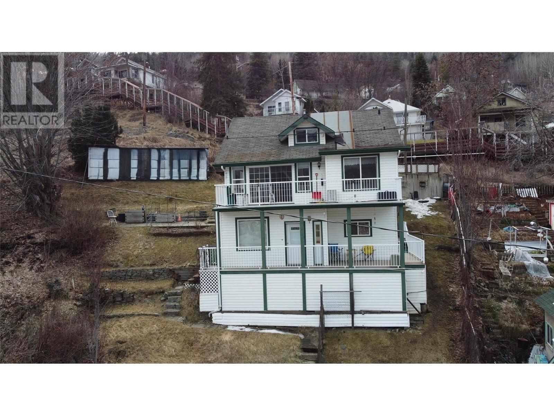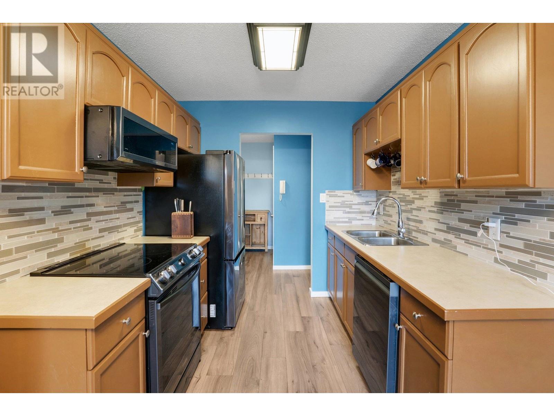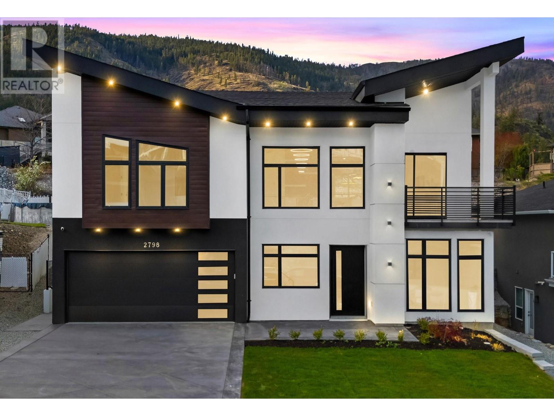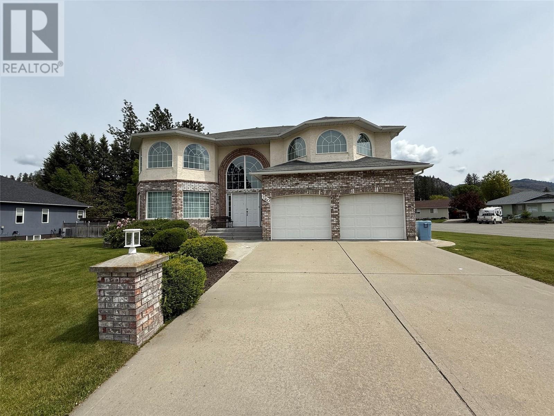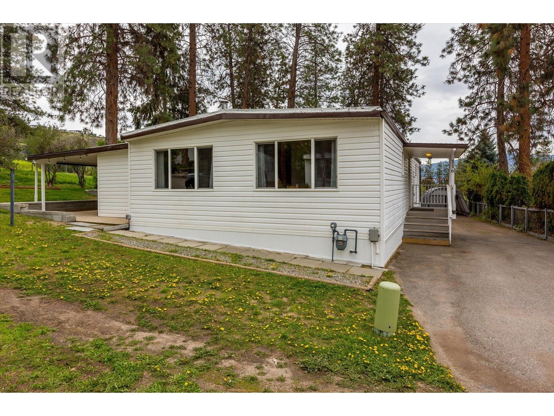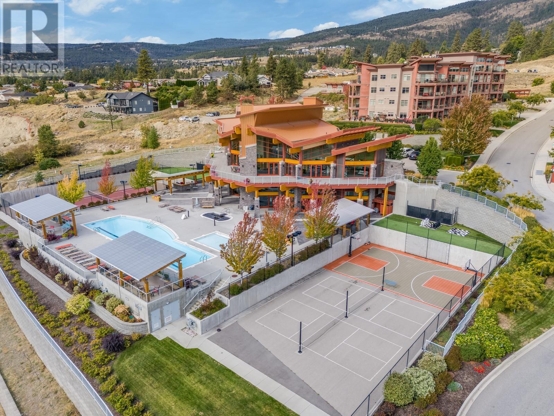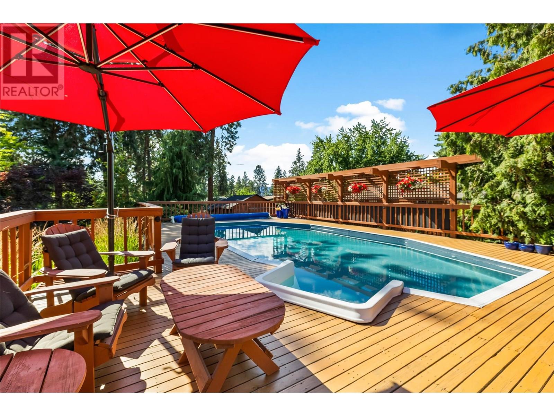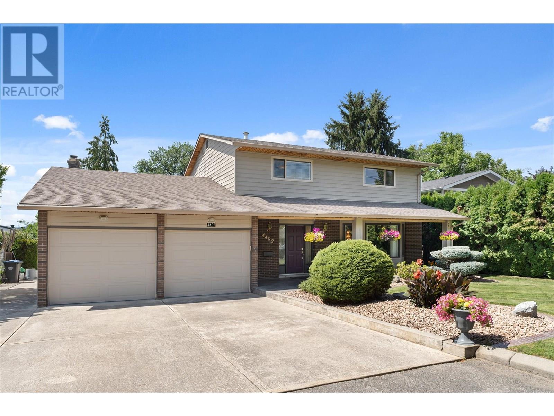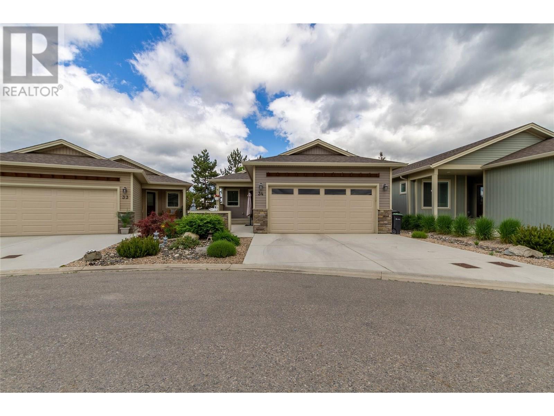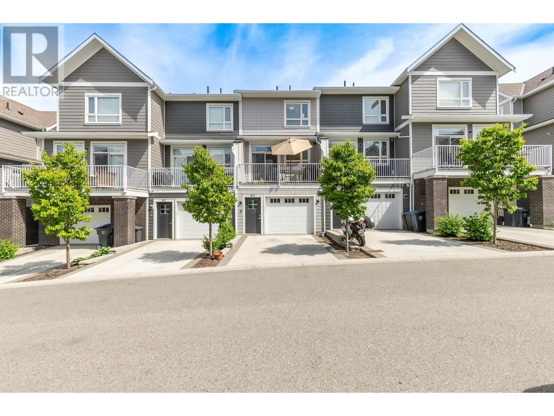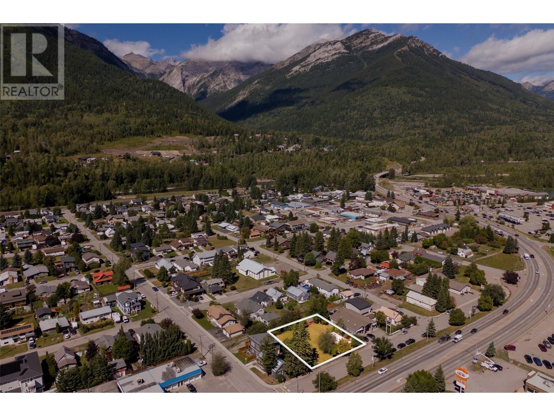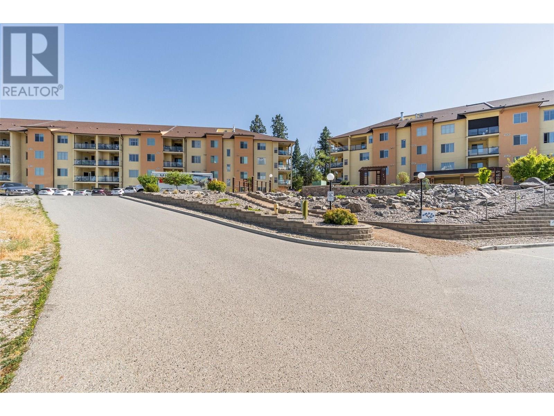1970 Braeview Place Unit# 27
Kamloops, British Columbia
Bright End-Unit Townhouse in Prime Location This well-maintained end-unit townhouse offers a spacious tandem 2-car garage on the lower level and a bright, open-concept main floor with a modern kitchen, dining area, nook, and living room. Upstairs features a primary bedroom with 4-piece ensuite, a second bedroom, and another full bath. As an end unit, enjoy only one shared wall and an extra window for added natural light. Located close to transit, schools, restaurants, and shopping, this home is perfectly situated. Low strata fees of just $240.89/month add to the value of this desirable property. Vacant and quick possession possible. Don't miss this great opportunity—book your showing today! LISTED BY RE/MAX LEGACY (id:60329)
RE/MAX Legacy
4535 Ryegrass Road
Oliver, British Columbia
Welcome to the prestigious Black Sage Bench, this stunning 8.56-acre property offers an unparalleled lifestyle amid world class wineries. Wake up to panoramic vineyard views across 6.64 acres of meticulously planted grape vines, featuring premium varietals: Cabernet Sauv, Cabernet Franc, Petit Verdot, and Chardonnay. The elegant 5bed and 4 bath home includes hardwood floors, stainless steel appliances, abundant natural light, and many recent updates. Outdoors, enjoy a beautifully landscaped yard, a covered gazebo, and an inviting in-ground pool with an automatic cover. The 1,200 sq. ft. detached shop provides ample space with endless possibilities for a workshop, storage, or even a small winery. This is not just a home, it's a lifestyle with endless opportunities. (id:60329)
Chamberlain Property Group
4535 Ryegrass Road
Oliver, British Columbia
Welcome to the prestigious Black Sage Bench, this stunning 8.56-acre property offers an unparalleled lifestyle amid world class wineries. Wake up to panoramic vineyard views across 6.64 acres of meticulously planted grape vines, featuring premium varietals: Cabernet Sauv, Cabernet Franc, Petit Verdot, and Chardonnay. The elegant 5bed and 4 bath home includes hardwood floors, stainless steel appliances, abundant natural light, and many recent updates. Outdoors, enjoy a beautifully landscaped yard, a covered gazebo, and an inviting in-ground pool with an automatic cover. The 1,200 sq. ft. detached shop provides ample space with endless possibilities for a workshop, storage, or even a small winery. This is not just a home, it's a lifestyle with endless opportunities. (id:60329)
Chamberlain Property Group
2594 Crown Crest Drive
West Kelowna, British Columbia
Discover your perfect family home in the highly desirable Tallus Ridge community at 2594 Crown Crest Drive. This stunning 5-bedroom, 4-bathroom home offers a modern layout and feels just like new, inside and out. The front yard is thoughtfully zero-scaped for low maintenance, while the private backyard offers plenty of green space, perfect for kids to play or for relaxing afternoons soaking up the Okanagan sunshine. On the lower level, you’ll find the versatile 4th bedroom or office, a spacious laundry room, and a completely self-contained, 692 sq ft 2-bedroom legal suite. With its own entrance, separate meters, and private laundry, this suite provides ultimate privacy and a fantastic opportunity for extended family or rental income. Upstairs, the main living area is designed to impress. A wall of windows at the front captures beautiful lake views and opens onto a sunny front deck, while the back of the home overlooks the lush, private yard. Warm wood flooring, a large kitchen island, stainless steel appliances, hard-surface counters, and a cozy gas fireplace all create a perfect blend of style and comfort. The primary suite is truly a retreat, offering a large walk-in closet and a spa-like 5-piece ensuite with thoughtful finishes. This home stands out for its quality and attention to detail. Don’t miss your chance to own in Tallus Ridge, a versatile property ideal for family living, welcoming guests, or generating rental income. (id:60329)
Coldwell Banker Horizon Realty
4688 Poplar Street
Windermere, British Columbia
Welcome to your slice of classic cabin life in the heart of Windermere’s sought-after Tretheway Beach community. Situated on a desirable corner lot, this cozy retreat is just a short stroll to everything this lake-access neighbourhood has to offer—private beach, playground, basketball and volleyball courts, and a community marina. The cabin has been thoughtfully maintained and underwent a renovation approximately 20 years ago, preserving its rustic charm while offering modern function. Inside, you'll find an inviting layout perfect for summer escapes or year-round use. The attached garage includes an RV power hookup and convenient crawl space storage, ideal for stashing your lake gear, bikes, or seasonal items. While the marina slip is not included, there is the option to rent or potentially purchase a slip from another owner, making this an excellent opportunity to enjoy full lake life access. This is your chance to own a piece of Windermere history in one of the valley’s most beloved lake communities. Whether you're looking for a summer home, a family getaway, or a long-term investment, this one checks the boxes. (id:60329)
Royal LePage Rockies West
100 Cougar Court
Osoyoos, British Columbia
Looking to build? Perfect opportunity to buy a lot almost ready to build on. Wonderful location just 10 min. to Osoyoos. Fantastic mountain view with plenty of room. Several options for different styles of homes with a large building site as well as room for a shop or accessory building. Well is drilled, lined and ready for a pump. Power is on lot and strung underground to well. Power shed is wired for washer/dryer/freezer. Call your realtor to view. (id:60329)
Century 21 Premier Properties Ltd.
1456 Ash Street
Trail, British Columbia
Spacious 4-bedroom, 3-bath home in Columbia Heights, situated on two lots! Thoughtfully upgraded and well maintained, this home offers a bright, open floor plan connecting the kitchen to a large living room with a balcony showcasing stunning river, city, and mountain views. Enjoy ample natural light from large windows throughout. The main floor features two bedrooms and a full bath, while the upper level includes two more bedrooms and a half bath. The lower level offers a cozy family room that connects to a second balcony, second kitchen, laundry, and another full bath with a soaker tub. Additional features include 200A electrical service, a 284L hot water tank, and central vacuum. Access is easiest from Green Ave, with ample parking on two driveways and a large yard ready for your landscaping ideas. A fantastic property with great value! (id:60329)
Century 21 Kootenay Homes (2018) Ltd
150 Scarboro Road Unit# 202
Kelowna, British Columbia
Welcome to 202-150 Scarboro Rd — where boutique charm meets modern comfort! This beautifully updated 2-bedroom, 1-bath home offers 834 sq ft of thoughtfully designed living space. Features include fresh paint, New Black Stainless Steel appliances, updated flooring, and a modern bathroom with chic finishes. The open floor plan creates a welcoming atmosphere, perfect for relaxing or entertaining. Enjoy the spacious covered patio, ideal for morning coffees or evening unwinding with mountain views. The community’s pet-friendly policy welcomes all sizes — two dogs or two cats — and is complemented by an expansive adjacent field where pets and kids can play freely. Located on a peaceful street in a small building, please note there is no elevator — suitable for those comfortable with stairs. This home provides an excellent balance of affordability and convenience. Every convenience is just moments away: nearby bus routes, serene parks, shopping and close proximity to UBCO and Big White and only15 minutes to downtown Kelowna . Whether you're enjoying the scenic views from your balcony, exploring nearby amenities, or taking advantage of the vibrant local community, this location offers the best of both tranquil living and easy accessibility. Don’t miss this exceptional opportunity! Schedule a viewing today and make this charming condo your new home. MOTIVATED SELLER ! (id:60329)
Exp Realty (Kelowna)
225b Grizzly Ridge Trail
Big White, British Columbia
These homes are nestled in a private cul-de-sac of similar new exclusive designs. You will absolutely fall in love with this home; from the beautiful finishes throughout, the thoughtfully designed floor plan, to the breathtaking, unobstructed, panoramic views of the Monashee Mountains - this brand new home has it all! The main level features a professionally designed gourmet kitchen, large living room with stone fireplace and vaulted ceilings, spacious dining room, plus access to the covered deck, which is an ideal place to soak in the views from the included hot tub after a long day on the slopes. Down one level you will find 3 bedrooms including the master suite with 4 piece ensuite bath and walk in closet, an additional full bathroom for your kids or guests, plus laundry room. Below this level is a walkout basement with another master suite with ensuite, plus large rec room with wet bar and another fireplace, an additional full bathroom, and small patio. 2 pets allowed, no rental restrictions, low strata fees, and all appliances! This unit will be completed mid October 2025, in time for the upcoming ski season! (id:60329)
RE/MAX Kelowna
374 Quilchena Drive
Kelowna, British Columbia
Welcome to this stunning 5 bed, 4.5 bath home in the heart of Kettle Valley — where luxury, light, and lifestyle come together. Designed to impress, this residence features expansive open-concept living with panoramic lake views from every focal point. Massive windows flood the home with natural light, framing the Okanagan at its finest. The two bedrooms upstairs have hypoallergenic and durable flooring, perfect for a young family. The chef-style kitchen flows seamlessly into the main living and dining areas — perfect for entertaining or quiet evenings at home. Step outside to your private backyard oasis complete with a beautiful pool, sun-soaked patio, and views that truly make this the best lot on the street. The walk-out basement offers flexible space, including a dedicated gym room, media area, and guest suite potential. Every detail in this home is thoughtfully designed for upscale family living. All this just steps from Kettle Valley Park, and less than 10 minutes to groceries, schools, and amenities. Homes with this combination of design, location, and view rarely come to market. (id:60329)
Royal LePage Kelowna
2798 Canyon Crest Drive
West Kelowna, British Columbia
Discover the pinnacle of luxury living in this custom built Tallus Ridge home. Spanning close to 3200sqft this luxurious home boasts 5 bedrooms,5 bathrooms, and a thoughtfully designed layout perfect for families or investors. The spacious upstairs includes a beautifully appointed kitchen with a large island that walks out into the expansive 9,678 sqft lot with room for a pool and has a covered area ideal for entertaining. The dining and living area are made larger by the grand 21ft high entrance and expansive views of the surrounding forest. The primary suite comes with his-and-hers sinks, spa-like finishes and a walk-in closet. The upper floor has 2 more well appointed bedrooms, one complete with a 3pce ensuite perfect for guests and family. Other features for the upper level include a 4pce bathroom, built-in laundry, high ceilings, custom built wine rack and wet bar- you'll love the quality finishings throughout this immaculate home. The office is downstairs alongside a picture perfect theatre room with a separate entrance. The 2-bed legal suite features a private entrance & offers incredible income potential. Other features incl: attached double-car garage, oversized driveway w/ plenty of parking, landscaping, & scenic walking & MTB trails out your front door. Located near Shannon Lake Elementary w/ Mt Boucherie Secondary not too far away, this home offers both lifestyle and investment opportunity. Price + GST. Vendor Take Back financing available-terms/conditions apply. (id:60329)
Coldwell Banker Horizon Realty
Stonehaus Realty (Kelowna)
7760 Columbia Drive
Grand Forks, British Columbia
Spacious two storey family home in a desirable neighborhood, featuring a generous 1787 square feet on the second level with a sprawling primary bedroom and large ensuite bathroom, along with three additional bedrooms and a full bathroom. The main level offers a functional layout including a kitchen, living room, dining room, family room, and another full bathroom, with access to the back patio. The unfinished basement presents endless possibilities, with potential for a suite and convenient stairs leading up to the double garage. A well-maintained property that truly shines, warranting a closer look to fully appreciate its charm. Call your agent to view today! (id:60329)
Grand Forks Realty Ltd
176 Chambers Place
Penticton, British Columbia
Opportunity Knocks! Charming 3-Bed, 2-Bath Split-Level in a Prime Location Located in a peaceful, well-established neighborhood, this 3-bedroom, 2-bath split-level home is full of potential and ready for your personal touch. Just a short walk to excellent schools and everyday amenities, transit & Skaha Beach. This home offers both convenience and a solid foundation to create something truly special. Inside, you’ll find a classic split-level layout with generous living spaces and plenty of natural light. While the home does need some updates, it has been well-loved and maintained, offering the perfect canvas for renovation and customization. Take full advantage of the spacious covered deck overlooking the back yard oasis. A perfect spot for entertaining friends and family, or a quiet coffee in the morning. Step outside to a backyard that truly shines—lush roses, garden plots, and a sense of care that’s hard to find. It’s a gardener’s dream with in-ground irrigation and a peaceful retreat from the day-to-day. Whether you’re a first-time buyer looking to build equity, or a savvy investor searching for a property with great bones and location, this is an opportunity you don’t want to miss. Bring your vision and make this house your dream home. Schedule a viewing today! (id:60329)
Royal LePage Locations West
1999 97 Highway S Unit# 116
West Kelowna, British Columbia
Fast Possession Available!! Welcome to this well-maintained and move-in ready 3-bedroom, 2-bathroom home that offers space, comfort, and functionality throughout. Located in the ""Adult Area"" of the park, all residents to be 18 years and older. From the moment you enter, you'll appreciate the bonus office area in the front foyer—ideal for remote work or study. The open floor plan is flooded with natural light, showcasing laminate flooring, fresh paint, and updated drywall throughout. The spacious kitchen boasts generous cabinetry and counter space, perfect for any home chef, and flows easily into a separate dining area and an oversized living room—great for family gatherings or quiet evenings in. The primary bedroom is impressively large, offering room to relax, while the two additional bedrooms provide great flexibility. Step outside to enjoy the expansive deck with both covered and open areas, ideal for year-round entertaining. The large lot includes a shed, long driveway, and plenty of room for storage. Key updates include a 30-year metal roof (approx. 12 years old), a 2025 hot water tank, vinyl windows throughout, and a combined forced air furnace and A/C unit, PEX Plumbing in 2022, under home insulation replaced in 2024 as well as the skirting. Additional features include stackable laundry, loads of storage, and a layout that perfectly blends everyday function with space to grow. Don’t miss this one—a true gem offering comfort, updates, and incredible value! (id:60329)
RE/MAX Kelowna
3211 Skyview Lane Unit# 304
West Kelowna, British Columbia
AIRBNB OPPORTUNITY!!! Welcome to 304-3211 Skyview Lane, a bright and spacious CORNER UNIT at the highly sought-after COPPER SKY. This 2-bedroom, 2-bathroom condo offers 1,005 sq. ft. of living space, featuring breathtaking views of Lake Okanagan and surrounding mountains. This immaculate condo is a rare find for investors, professionals, or anyone looking for a low-maintenance lifestyle in a resort-style setting. Featuring an open-concept layout with high-end finishes, a large updated kitchen with granite countertops, new stainless steel appliances (dishwasher and refrigerator) and a new full-sized washer and dryer. The unit also features new flooring, new toilets, motorized blinds throughout and a Murphy bed in the second bedroom - perfect for maximizing space and comfort. The primary suite offers a spa-like ensuite with a soaker tub and separate shower. The spacious wrap-around deck offers beautiful views with a natural gas hookup for BBQs. Copper Sky is known for its world-class amenities, including an outdoor pool, hot tub, tennis and basketball courts, fitness centre, games room, and more. Short-term rentals are permitted, making this unit not only move-in ready, but also an excellent investment opportunity. Located just minutes from shopping, restaurants, golf, beaches, and wineries, this is Okanagan living at its finest! Quick possession is available - book your private viewing today! (id:60329)
Vantage West Realty Inc.
3950 June Springs Road
Kelowna, British Columbia
*OPEN HOUSE SAT AUG 2, 12-2PM* Welcome to paradise at 3950 June Springs Road! This stunning home offers privacy and convenience. Pull into the courtyard-style driveway, or insulated 2-car garage, with ample parking for your RV. Step inside to a bright, open-concept living space, boasting high-quality 3/4"" Brazilian Tiger wood floors. The entertainer’s kitchen incl SS appliances, granite countertops, + stylish layout designed for memorable gatherings. Furniture + decor are negotiable, perfect for snowbirds seeking a turnkey summer retreat. The home is set up as a Smart Home, ready for a lock-and-leave lifestyle. Outdoor entertaining is a breeze w/ a built-in Napoleon BBQ + a large cedar deck surrounding a heated 16x32 chlorinated pool. Transition from the pool to hot tub, or retreat to the primary bdrm, feat. a walk-in closet + a luxurious 3-piece ensuite w/ heated floors. An additional bdrm + full 4-piece bathroom on the main level adds convenience for family or guests. Downstairs, enjoy a large family room w/ a pool table, movie/tv area, and a dry bar. Two more bedrooms, a full 3-piece bathroom with a tiled shower, + laundry area complete the lower level. The park-like backyard is lush w/ mature landscaping, towering trees, and two workshops for the hobbyist. Smart irrigation keeps your garden thriving, even when you’re away. Rumohr Creek runs through the property, typically flowing in April. This exceptional property offers endless opportunities—schedule your showing today and fall in love! (id:60329)
Royal LePage Kelowna
4492 Swaisland Road
Kelowna, British Columbia
Welcome to 4492 Swaisland Road, a meticulously maintained home in the heart of Kelowna’s highly desirable Lower Mission. Ideal for families, retirees, or entertainers, this residence offers the perfect blend of comfort, functionality, and lifestyle in one of the city’s most walkable neighbourhoods! Just steps from beaches, parks, schools, coffee shops, local markets, and incredible restaurants. Pride of ownership is evident throughout this property, which has been lovingly cared for by its original owners. The home features three generously sized bedrooms and three bathrooms, all thoughtfully laid out for everyday living. Upstairs, you'll find all three bedrooms, including a spacious primary suite complete with a walk in closet and large ensuite, plus a full bathroom and two additional bedrooms. The main floor offers a bright and welcoming atmosphere with a beautifully updated kitchen, inviting living spaces, and direct access to a fully landscaped backyard. Perfect for entertaining, summer bbq's, gardening, or simply unwinding in your private outdoor oasis. The basement has a large recreation room and abundant storage, perfect for a media room, kids’ zone, or home gym. This is a home that truly has it all in one of Kelowna’s most sought after locations. (id:60329)
Real Broker B.c. Ltd
2580 1 Avenue Ne
Salmon Arm, British Columbia
GREAT LOCATION & EXCELLENT VALUE! First time on the market, solidly built family home in Sherwood Forest on private 0.18 ac in an established, quiet neighbourhood. This home is close to schools, college, recreation centre, tennis, arena, playing fields, trails, transit and only a few minutes drive to the amenities at both Uptown & Downtown Salmon Arm. The home, which includes a non-conforming suite, was substantially renovated in 2000 to provide a spacious kitchen/dining room with access to the deck and backyard. A perfect layout for family and friends to gather. Also on the main floor you will find the large living room with gas fireplace, primary bedroom with large ensuite including a soaker tub, second bedroom, and 4 pc main bath with laundry. The basement suite features a living room with natural gas space heater, kitchen, dining area, 2 bedrooms and a 4 pc bathroom with laundry. The connecting stairs to the main floor could be easily opened up to make a 4 bedroom family home with a cozy rec room, or a 5th bedroom, and a second kitchen. What a great space for the teens in the family! Wander in the shaded backyard where you will find a patio ready for your outdoor furniture (or kids play area), and a handy shed for the gardener. Recent improvements include 2024 high efficiency gas furnace, painting upstairs and down, new patio doors, new light fixtures and more. Quick possession possible is possible. Book your viewing today! (id:60329)
Royal LePage Access Real Estate
2100 55 Avenue Unit# 34 Lot# 34
Vernon, British Columbia
Welcome to #34 at Barnard's Village! This 2 bedroom, 2 bathroom, 1150 sq/ft open concept floor plan with oversized garage will meet all your needs and surpass your expectations. Enjoy the views of the nesting herons from your front courtyard or relax on the back private patio. Such a great layout, from the roomy foyer with large coat closet, to the laundry room with extra storage space, to the open kitchen with loads of counter space, and throughout the dining room and living room there is an ease of flow and a flare of elegance with the vaulted ceilings. The main 4 pc bathroom with tub/shower combo has been very lightly used and the primary bedroom with walk-in closet and bright ensuite is a great retreat with its walk-in shower complete with shower seat. Location is everything and Barnard's Village is within walking distance to all the amenities you could want, including multiple restaurants, grocery stores, big box stores and the Village Green Mall, and when you're done with the shopping enjoy a walk on the path along the creek! It's all here, come view this great Okanagan home today! (id:60329)
Royal LePage Downtown Realty
13098 Shoreline Way Unit# 61
Lake Country, British Columbia
Welcome to Apex at the Lakes! Built in 2021, this bright and beautifully upgraded 3-bedroom + den, 3-bathroom townhome offers 1,452 sq ft of stylish living—perfect for first-time buyers, families, or downsizers. Enjoy a fully fenced front yard and a cozy patio ideal for pets, kids, or morning coffee. Inside, the gourmet kitchen features quartz countertops, a gas range, stainless steel appliances, under-cabinet lighting, an eat-in bar, and a balcony with a BBQ gas hookup for summer entertaining. The open-concept main floor includes durable laminate flooring and spacious living/dining areas. Upstairs, the primary suite impresses with a large closet and spa-inspired ensuite complete with in-floor heating, quartz counters, and a semi-frameless glass shower. A second bedroom, full bathroom, and versatile den—perfect for a small office or nursery—complete the upper level. The ground floor includes a third bedroom, full bath, and a single-car garage. Energy-efficient geothermal heating and cooling provide year-round comfort and included in the strata fee! Ideally located just steps from Shoreline Park and minutes to Lake Country’s wineries, trails, lakes, schools, UBCO, golf, and the airport! Immediate possession possible. (id:60329)
Royal LePage Kelowna
1321 7th Avenue
Fernie, British Columbia
Exceptional Development Opportunity! Discover a prime 0.33-acre development lot situated in the vibrant centre of Fernie, BC, recently recognized as one of ""The Coolest Towns in North America."" This property boasts excellent visibility along Highway 3, a major east-west route in Canada that bisects Fernie, ensuring high exposure and significant traffic flow. With a population >6,300 and a notable presence of second-home owners, Fernie offers a robust, multi-faceted economy driven by both resource extraction and tourism. The lot is zoned for commercial highway use, which permits a diverse array of uses. Explore options such as residential units above the first storey, condo hotels, bars, restaurants, veterinary clinics, laundromats, retail stores, automotive parts stores, medical or dental clinics, arcades, and more. Positioned at a busy traffic light-controlled intersection, the site benefits from excellent visibility + accessibility. The property is ready for development with much pre-construction legwork completed, presenting a ""green land"" opportunity ripe for your ideas. As one of the last remaining bare land development lots on Highway 3, this parcel represents a unique chance to capitalize on Fernie's thriving economy and year-round tourism. Don't miss this opportunity to secure a prime piece of real estate in one of Canada's most beloved destinations. Contact me today to explore how this exceptional property can become the foundation for your next successful venture! (id:60329)
RE/MAX Elk Valley Realty
2085 Gordon Drive Unit# 116
Kelowna, British Columbia
Welcome to Gordon Manor – A Lifestyle of Comfort & Convenience! If you're looking for a home that offers easy, carefree living in a well-maintained & friendly 55+ community, look no further. This main floor unit is ideally situated near the front entrance, offering step-free access that’s perfect for wheelchairs or those with mobility needs. The bathroom has been thoughtfully upgraded with accessibility in mind. Enjoy the stylish feel of new flooring throughout the main living areas, & stay comfortable year-round with a newly installed heat pump, keeping you cool in summer & warm in winter. This home features 2 generously sized bedrooms, offering flexibility for guests, hobbies, or a home office. The enclosed patio/sunroom extends your living space & provides a cozy spot to relax with your morning coffee. Gordon Manor is more than just a place to live—it's a community. Residents enjoy access to a shared kitchen & games room, perfect for social gatherings & group activities. If you have a green thumb, you’ll love the beautiful community garden spaces, ideal for planting & enjoying the outdoors. This central location puts you within easy walking distance to shopping, medical offices, restaurants, parks, & public transit. Additional features include in-suite laundry, covered parking, & a separate storage locker. Don't miss your chance to own this spacious, well-kept home in one of the most accessible & sought-after adult communities in the city. Book your private showing today! (id:60329)
RE/MAX Kelowna
921 Spillway Road Unit# 212c
Oliver, British Columbia
Looking to downsize, invest, or find the perfect lock-and-leave home in the South Okanagan? This stylish and updated 1-bedroom + den, 1.5-bath condo in the sought-after Casa Rio complex offers it all. The spacious kitchen shines with newer stainless steel appliances, a fresh backsplash, and plenty of prep space for cooking or entertaining. Enjoy modern touches throughout, including BRAND NEW professionally installed flooring and paint for a bright, fresh look. Just move in and start living! The primary bedroom has a convenient 4-pce ensuite and ample storage space. The versatile den is perfect as a guest room, office, or cozy second bedroom. Step out onto your private covered north-facing deck, an ideal spot for escaping the heat and relaxing while enjoying the beautiful mountain views. When it gets chilly, cozy up to your living room fireplace. Casa Rio residents enjoy a variety of amenities such as a gym, games room, library, indoor driving range and two workshops! You'll appreciate the secure underground parking, storage locker, and peace of mind that comes with one of the most well-run stratas in town. Centrally located and steps to walking trails, the community center, downtown Oliver and the best of outdoor South Okanagan living. Whether you're a snowbird, year-round resident, or investor, this home checks all the boxes. Casa Rio has no age restrictions, allows 1 small dog or cat, and rentals minimum 4 months. Quick possession possible, book your private viewing today! (id:60329)
RE/MAX Wine Capital Realty
1340 92 Avenue
Dawson Creek, British Columbia
Step into this beautifully crafted 5 bedroom, 3 bathroom home, where luxury and comfort come together seamlessly. Boasting 9-foot ceilings throughout, this home is unlike any other you will see. The spacious kitchen is a chef’s dream, featuring custom-built oak cabinets, an expansive walk-in pantry, SS appliances and sleek concrete countertops. The kitchen also provides easy access to the main floor laundry room, complete with extra storage, for larger small appliances. The master bedroom offers a private escape with a large ensuite and a custom walk-in closet. Throughout the main floor, you'll find cottage oak flooring, with heated tile flooring in the entrance and bathrooms for added comfort. Designed for year-round ease, this home includes heated floors in many rooms, along with a heated concrete driveway, front steps, back deck, and garage floor. The attached heated garage also has access into the laundry room.Downstairs, the fully finished basement offers even more living space, featuring three additional bedrooms, a 4-piece bathroom, a wet bar, a wood stove with a waterfall, a games/ rec room, and an exercise area. (id:60329)
RE/MAX Dawson Creek Realty
