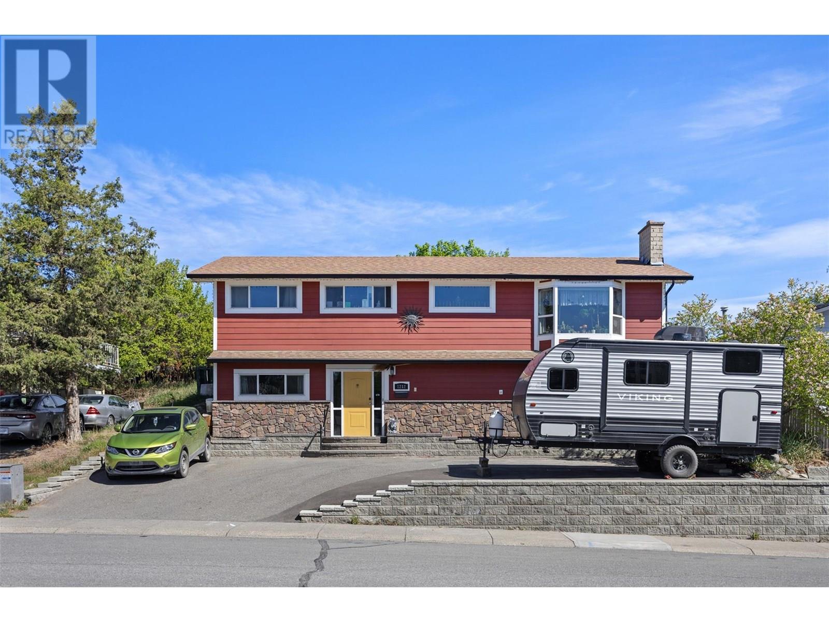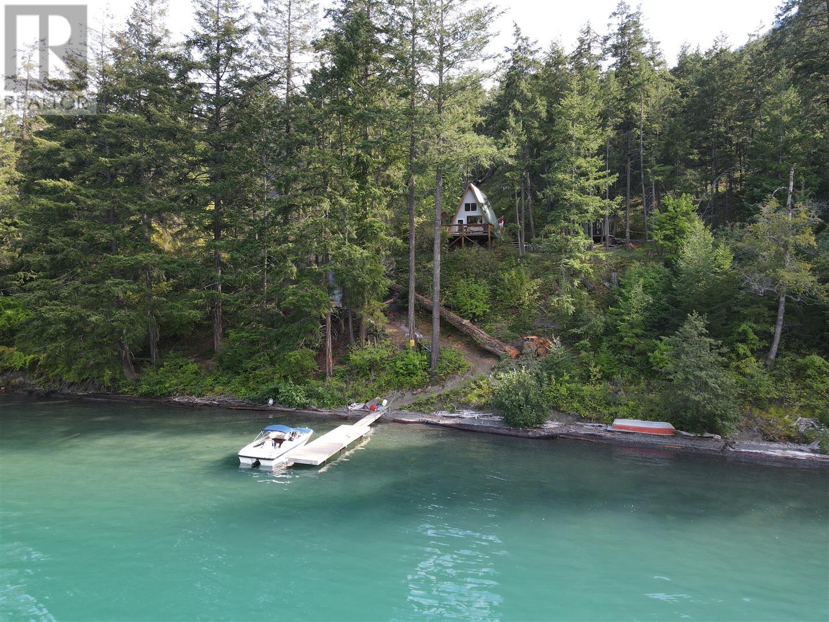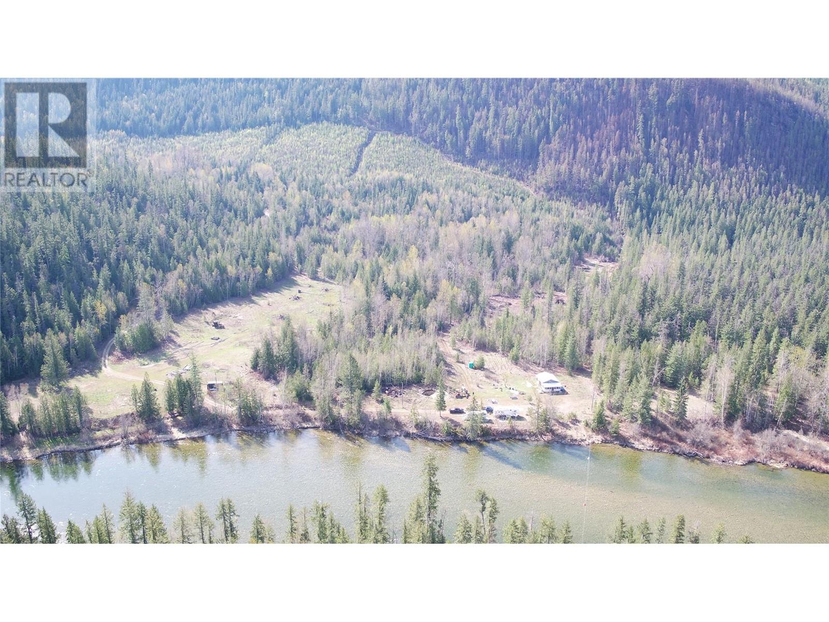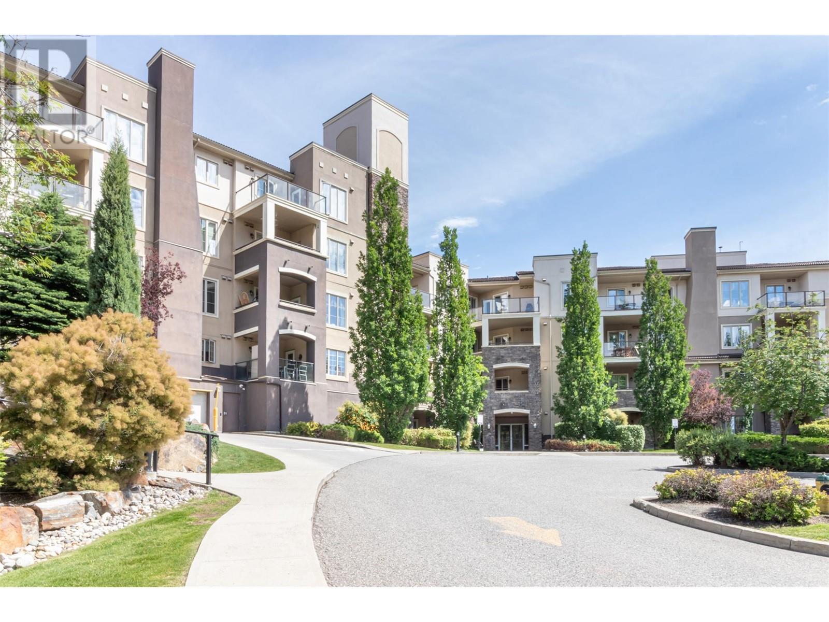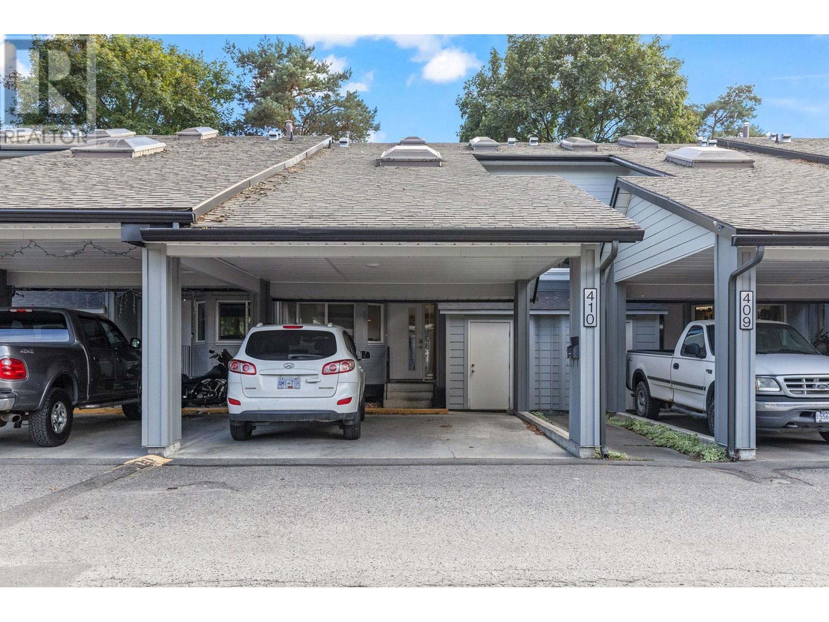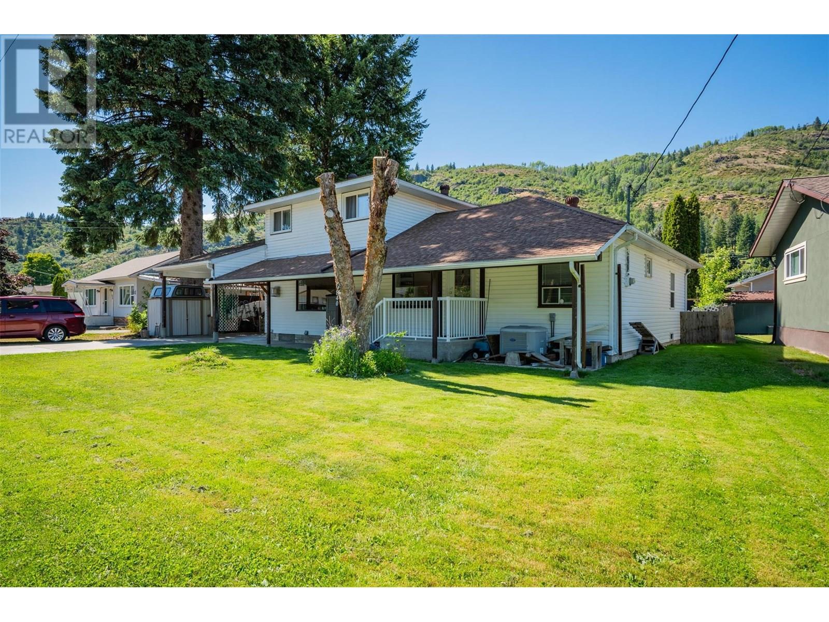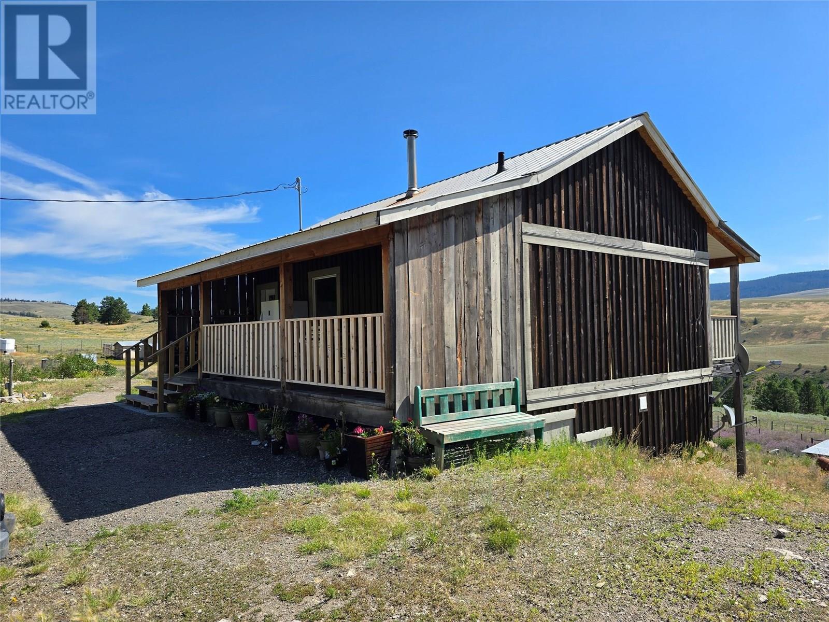1212 Linthorpe Road
Kamloops, British Columbia
Welcome to this well maintained, nicely updated family home in the desirable Batchelor Heights. 1212 Linthorpe Rd features a large, open kitchen and dinning area that flows into the living room where you look out a large bay window featuring great views of the city. Off the dinning area, a glass sliding door opens to a large deck. Featuring a flat backyard where you have a large custom shed that could be used as a hobby shed, or plenty of storage, a play structure for the adventurous kids, small chicken coop and plenty of space for a garden with south facing sun exposure. Also on the main floor, 3 nice sized bedrooms, 1.5 bath, including a 2 piece ensuite in the primary bedroom. This basement entry home features a large foyer and large recreation room, 1 bed, 1 full bath, and kitchenette which could all be easily converted into a suite. Plenty of parking in the paved driveway, including room for an RV/Utility trailer. Recent updates include hot water tank(2 months), AC(2 months), kitchen cabinets refaced including hardware(2 months), and roof(spring of 2023). This family oriented neighborhood includes a bus stop right out front and a little hidden gem of a tot lot park just down the street. Reach out with any questions or to book your personal showing! (id:60329)
Brendan Shaw Real Estate Ltd.
Dl 5363 Seton Lake
Lillooet, British Columbia
Absolute epitome of a private recreational property, being sold turn key. Located in is own private protected bay this water access property is 11 kms up Seton Lake. Water rights from Machute creek. Warm summers with no mosquitoes. 4.45 acres with permanent dock on pilings. One of BC's top picks for swimming, clear water and summer temperature pushing into the upper 30's means you'll love taking a dip in the beautiful clear water. Includes a well-built 650 ft.2 A-frame cabin with a single bedroom on the main floor and sleeping loft above, a 150 ft.2 sleeping cabin, an outdoor kitchen with propane stove, storage sheds and outhouse. Propane fridge and stove. Solar and generator. Private shower with on demand hot water. Several flat campsites for extra accommodation for guests. Kids can try out the zip line, go fishing, go swimming, hike over to the epic rope swing into the lake or take advantage of the low traffic lake and awesome water sport recreation. Your own private paradise. (id:60329)
Landquest Realty Corporation
2835 Canyon Crest Drive Unit# 2
West Kelowna, British Columbia
Welcome to home #2 at Edge View, a 2,418sqft move-in ready walk-out rancher townhome with amazing views of Shannon Lake and $13,500 in upgrades included- this is your opportunity to enjoy the best of the West Kelowna lifestyle! Features include 2 bedrooms, 2 flex/den spaces, 3 bathrooms, and a double side-by-side garage. With the primary bedroom on the main floor, you'll enjoy easy access to the kitchen, living/dining area, and laundry room. The primary ensuite includes a deluxe soaker tub, double-sink vanity, semi-frameless glass shower, and walk-in closet. The high-end modern kitchen is outfitted with premium quartz countertops, a slide-in gas range, stainless steel dishwasher, and refrigerator. Downstairs, you’ll find an additional bedroom and bath, 2 flex spaces, and a large recreation room. Relax on your partially covered deck and lower patio, both with gorgeous views of Shannon Lake! Built with advanced noise-canceling Logix ICF blocks in the party wall for superior durability and insulation. Includes a 1-2-5-10 Year New Home Warranty and meets Step 4 of BC’s Energy Step Code. Located just 5 minutes from West Kelowna shopping, restaurants, and entertainment, and close to top-rated schools. Enjoy nearby nature with a small fishing lake, a family-friendly golf course, and plenty of hiking and biking trails. Take advantage of BC's expanded property tax exemption (conditions apply) - an additional $16,498 in savings. First time buyer? You may be eligible to save the GST - an additional approx. $46,245 in savings. Photos are of a similar home in the development. *Edge View Showhome is now located at 2-2835 Canyon Crest Drive, Open Sat-Sun 12-3pm *** (id:60329)
RE/MAX Kelowna
2524 Enderby Mabel Lake Road
Enderby, British Columbia
Nestled within the breathtaking beauty of 305 acres, this extraordinary property offers a rare opportunity to embrace off-grid living at its finest. Comprising three separate titles, contact the municipality for the possibility to build 2 homes per Title. You'll find approx. 1 kilometre of pristine Shuswap River frontage awaiting your enjoyment. Whether you dream of homesteading, farming, or simply retreating to your own private paradise, this property has it all. Discover a rustic cabin, with a concrete foundation. With an existing septic system in place, all that's needed to complete this haven is a water source and a touch of TLC. Surrounded by two expansive grazing meadows with views of the Mabel Lake Valley and its picturesque hills, every aspect of this property is designed to inspire awe. Embrace the freedom to hunt, fish, or simply relax amidst the tranquility of nature, with the renowned Hidden Lake fishing area just moments away. While seclusion is assured, access is from Enderby, take Mable Lake Rd past Ashton Creek store, road forks to the right onto Trinity Valley Rd . Drive a few minutes until you turn left onto Hidden lake rd. Set odometer to 0. At 10.5 km. There are forestry km markers. Turn left after the 10 km forestry marker (sign). There will be a fork in the road; stay to the left and drive 4.7 km. You will find a locked gate, accessible with the realtor-provided code, leading to a second gate and onwards to the cabin and waterfront. (id:60329)
Exp Realty (Kelowna)
1873 Country Club Drive Unit# 2207
Kelowna, British Columbia
Very well maintained and spacious 1 bedroom, 1 bathroom condo located at Pinnacle Pointe at Quail Ridge . Desirable location within 15 min walking to UBCO, 5 min drive to Kelowna International Airport, renowned golf courses and all possible amenities + endless walking and bike trials - this unit offers both value and connivence. Only 20 min drive to Downtown Kelowna with its city vibe. The bylaws allows one cat and one dog, no age restrictions, ""yes"" to rental. The building amenities include an outdoor pool, hot tub, fitness center and meeting room. This unit also comes with one underground parking stall, bike locker room, and there is ample guest parking. Strata fees include water, sewer, parking, management, common property insurance. Great place to call home for a student, young professionals or empty nesters. (id:60329)
Royal LePage Kelowna
2125 Burtch Road Unit# 410
Kelowna, British Columbia
A fantastic opportunity to own in desirable and centrally located Burtch estates! This spacious 4 bedroom, 3.5 bathroom family sized townhome with a carport for two will not disappoint. The main floor offers an open layout with the kitchen, dining area, living room, and the powder room. The upper level you will find the primary bedroom with walk in closet space and a full ensuite bathroom, plus an addition two bedrooms along with another full bathroom up. The second family room, bedroom and laundry are on the the lower level for even more living space. The energy efficient windows and exterior doors have been done, newer carpet on the upper level and the furnace and air conditioner was replaced in 2023. 2 pets total with no size restrictions! Burtch Estates also offers an in ground pool and tennis court area for the residents enjoyment. Centrally located, family and pet friendly, low strata fees plus amenities make this the perfect home! (id:60329)
Macdonald Realty
2835 Canyon Crest Drive Unit# 7
West Kelowna, British Columbia
Edge View at Tallus Ridge - West Kelowna's best selling brand new townhome community. Featured Walk-Out Rancher with $13,500 in upgrades included. Plus, move in NOW! Brand New build. Save the PTT (savings of approx $16,398 - conditions apply). Welcome to Edge View at Tallus Ridge, the best value townhome community in West Kelowna. Home #7 is an ideal floorplan with primary bedroom on the main floor, a spacious deck off the living room with views of Shannon Lake. Downstairs offers plenty of options with a family room, bedroom, den and flex space. Plus enjoy the convenience of a side-by-side garage. Advanced noise-canceling Logix ICF Blocks built into the party wall for superior durability and insulation. 1-2-5-10 Year New Home Warranty, meets Step 4 of BC's Energy Step Code. Shannon Lake is a 5-minute drive to West Kelowna shopping, restaurants, entertainment, and close to top-rated schools. Escape to nature with a small fishing lake, family-friendly golf course & plenty of hiking/biking trails. Onsite showhome open Sat & Sun 12-3pm (id:60329)
RE/MAX Kelowna
5300 Main Street Unit# 103
Kelowna, British Columbia
Parallel 4, Kettle Valley’s NEWEST COMMUNITY, is NOW SELLING move-in ready and move-in soon condos, townhomes and live/work homes. Enjoy all the benefits of a brand-new home – stylish and modern interiors, new home warranty, No PTT (some conditions apply), and the excitement of being the first to live here. This 4-bedroom, 4-bathroom townhome offers views of Okanagan Lake and neighbouring parks, and was designed to be the ideal townhome for your family. The spacious and stylish kitchen is the centre of the main living area, and features an oversized waterfall island (perfect for snack time, homework time and prepping dinner), quartz countertops and backsplash, and designer brass fixtures. Access the front patio from the dining room, and enjoy movie-night in the comfortable living room. The primary suite, with an ensuite and walk-in closet, is on the upper floor alongside two additional bedrooms. A fourth bedroom and bathroom are on the lower level. Other thoughtful details include custom shelving in closets, roller blind window coverings, an oversized single-car garage roughed in for EV charging, and a fenced yard. Located across Kettle Valley Village Centre, enjoy a walkable lifestyle close to the school, shops, pub and parks. (note - photos and virtual staging from a similar home in the community). To view this home, or others now selling within the community, visit our NEW SHOWHOME (#106) Thursdays - Sundays from 12-3pm. (id:60329)
RE/MAX Kelowna
840 9th Avenue
Montrose, British Columbia
Welcome to 840 9th Avenue in the charming Montrose neighborhood! This conveniently located flat lot is surrounded by all the amenities Montrose has to offer, making it an ideal spot for families. Step inside this beautifully updated family home featuring an open-concept kitchen that boasts abundant counter space and newer appliances, perfect for culinary enthusiasts and family gatherings. The thoughtful layout includes five spacious bedrooms and two bathrooms, providing comfort and privacy for everyone. Outside there is a fully fenced yard, an oversized carport, tons of off street parking and large storage shed. Enjoy the friendly atmosphere of this lovely street, where your kids can safely ride their bikes and play. Plus, with easy access to several parks, hiking trails, and biking paths nearby, outdoor adventures are just a stone's throw away. This home truly embodies the perfect blend of convenience, comfort, and community. Don't miss your chance to make it yours! (id:60329)
RE/MAX All Pro Realty
3800 38 Street
Vernon, British Columbia
Filled with original character and tons of potential, this single-family home in a convenient location offers a superb opportunity to create the home of your dreams close to downtown amenities. Breathtaking Mountain and Valley views serve as the ultimate inspiration in the design process, and a thoughtful layout with generous space throughout allows for simple and easy updates with big impact. Upon arrival, notice the expansive driveway and grade-level entry. On the entry level, a large family room lends itself well to a multitude of uses, and a generously sized laundry room and separate full bathroom offer suite potential. Also on this level, a full-sized sauna exists. Upstairs, a full kitchen awaits with newer appliances, along with the living and dining rooms. The main floor primary shares the full hall bathroom with a second bedroom on this level. From here, access the huge wrap-around deck, for easy indoor/outdoor living and al fresco dining. Come see everything this potential-filled charmer can offer you today. (id:60329)
RE/MAX Vernon Salt Fowler
119 Stocks Crescent
Penticton, British Columbia
Welcome to this stylishly updated home in the heart of Wiltse, one of Penticton’s most sought-after neighbourhoods—just a 3-minute walk from Wiltse Elementary. Offering exceptional flexibility for families or investors. This spacious and thoughtfully updated property features a bright, self-contained 1-bedroom LEGAL suite with fresh paint and new flooring (being installed July 31), separate laundry, and a private entrance. The suite is vacant and ready to generate rental income. The main home offers 4 bedrooms and 2 full baths with newer flooring and paint, updated lighting, and custom blinds. The cozy living room with electric fireplace is ideal for relaxing or entertaining. Upstairs, you'll find the primary bedroom with a elegant feature wall, walk-in closet, and updated ensuite. This level also has a second bedroom close to the primary. Two additional bedrooms on the lower level offer excellent privacy and flexibility for family, guests, or home office needs. The modern kitchen and dining area include stainless steel appliances and a large centre island with seating, pantry, built in desk work area and plenty of storage. The kitchen flows seamlessly to a beautifully landscaped private backyard with a patio, grassy area, and brand-new hot tub—perfect for year-round enjoyment. A double attached garage and room for RV or boat storage beside the garage complete this incredible package in a quiet, family-friendly neighbourhood. Don’t miss out—schedule your showing today! (id:60329)
Engel & Volkers South Okanagan
7145 Princeton Kamloops 5a Highway
Kamloops, British Columbia
Embrace Rural Living with 30-Acres only a short 20 Minutes from Kamloops! Discover a unique opportunity to own a picturesque rural acreage, ideally located just 20-25 minutes from vibrant Kamloops. This property offers the best of both worlds: serene country living with convenient urban access. Situated on the 30-acres is a small but charming, recently-built home (2016). The main floor features a cozy bedroom and a full 4-piece bath along with an inviting open-concept kitchen, dining, and living area. A French door leads to a generous 29'x5'6"" covered deck with beautiful, expansive panoramic views, while the front covered deck provides shade and protection from the elements while entering the home. The full basement boasts a large recroom with a high-efficiency wood stove, a flexible den/guest area, 3-piece bath, laundry room, and separate utility/mudroom with outdoor access. The home has electric heat as its primary source and includes all appliances. Outside, the sloping acreage is a dream for livestock, set up for horses with shelters, auto-watering troughs, chicken coop, vegetable garden and sheds. Panoramic views abound from every corner and with the AF-1 Zoning you could build a second residence. With its prime location, Newer Home, dedicated livestock setup, this 30-acre gem offers a rare and versatile opportunity for that country living lifestyle. Don't miss your chance to own this piece of BC countryside! Call today to book your private showing. (id:60329)
RE/MAX Real Estate (Kamloops)
