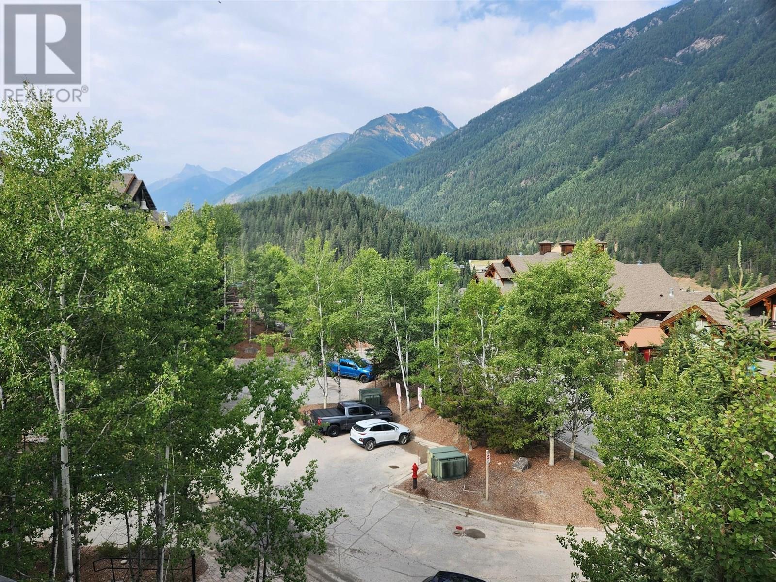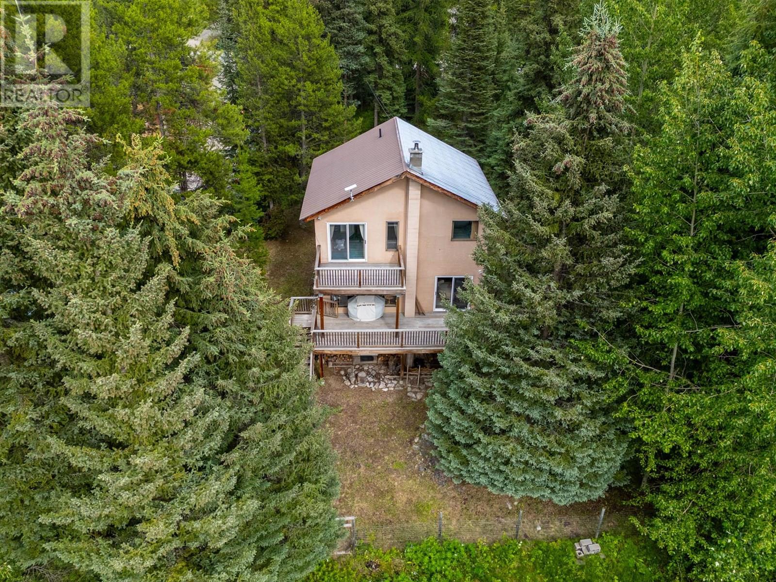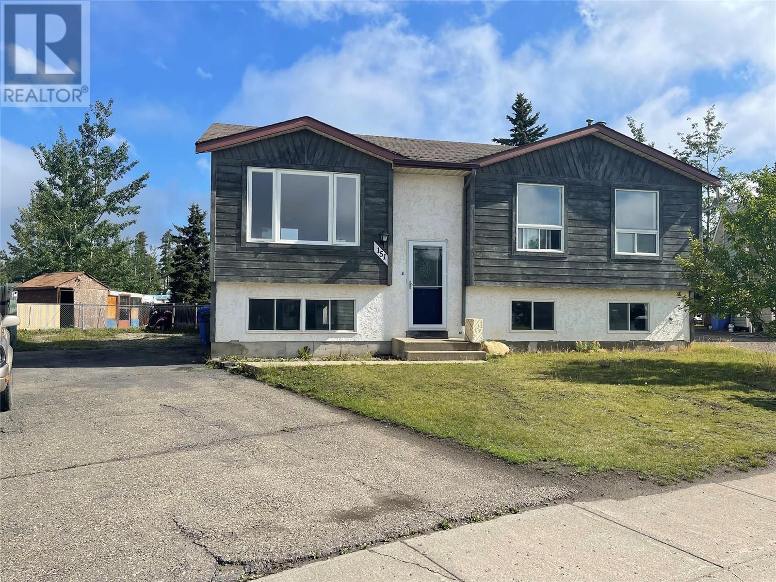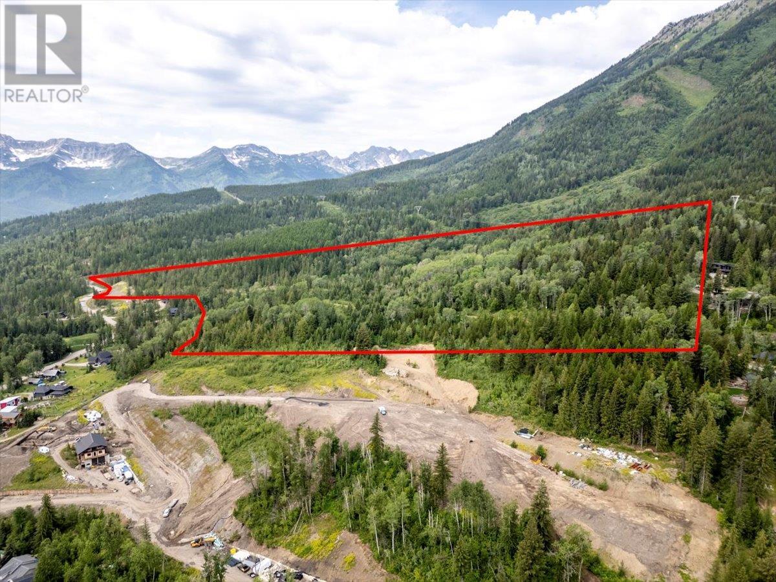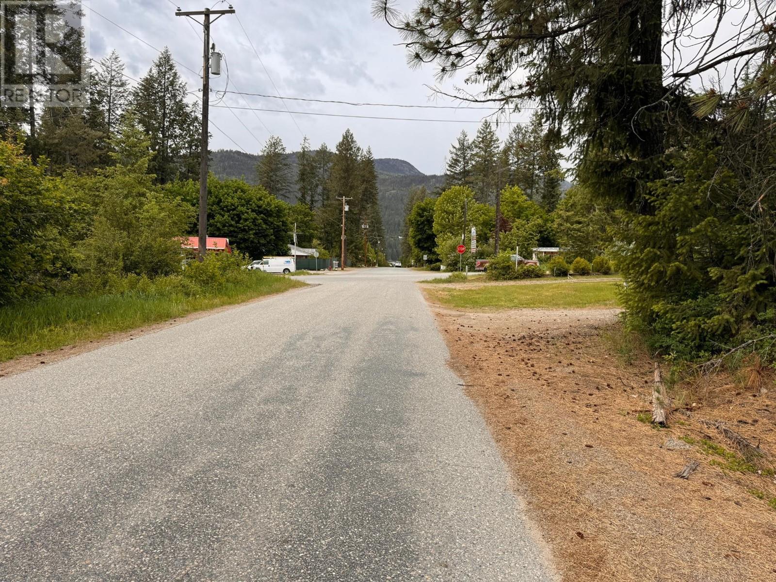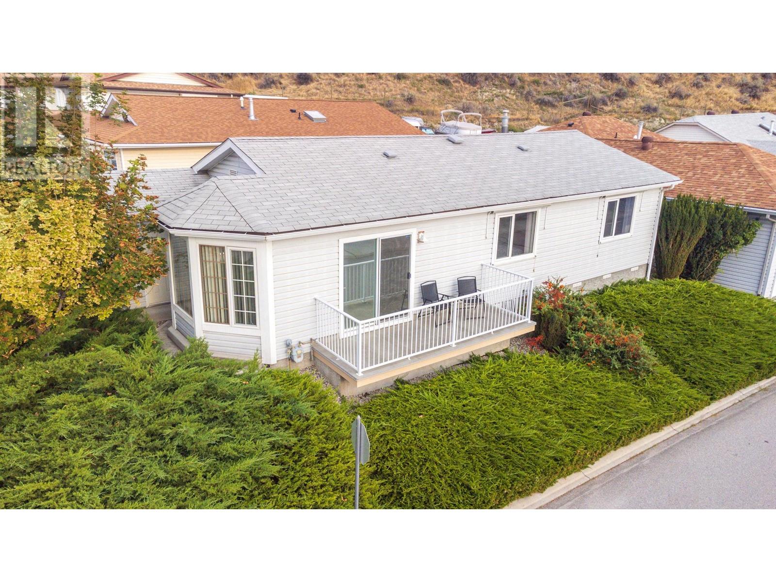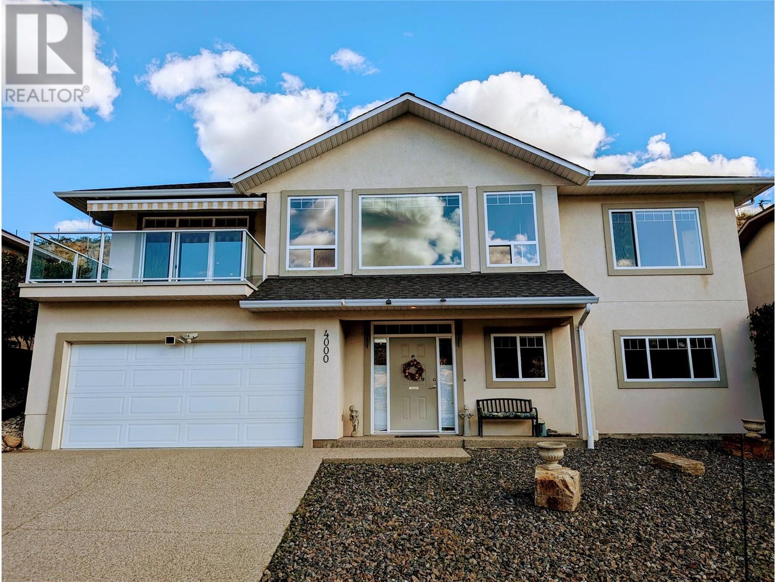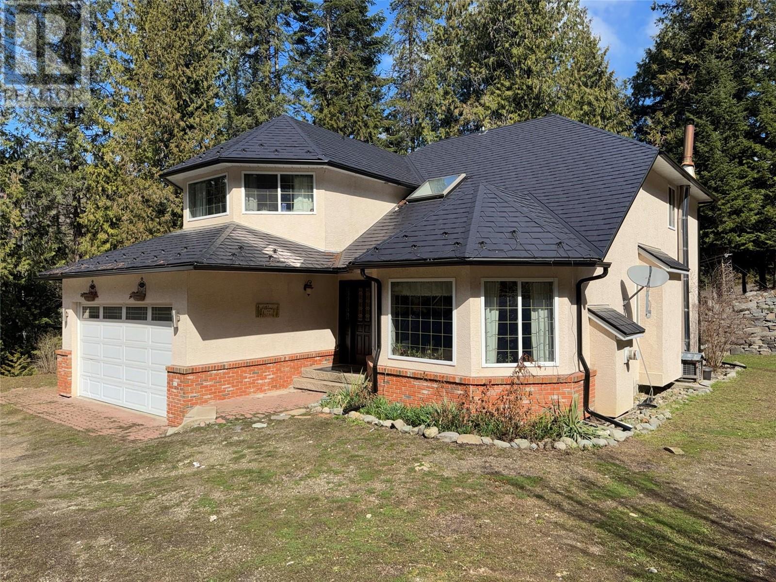1210 Battle Street Unit# 102
Kamloops, British Columbia
Great opportunity to assume a lease on a ground floor office space whose current build out could serve many professional uses. Totalling 1,512 sqft, the current lease runs to March 31, 2027, however, a new lease could be negotiated if current term is not sufficient. Book a private viewing today. (id:60329)
RE/MAX Real Estate (Kamloops)
2060 Summit Drive Unit# 412
Panorama, British Columbia
Fully furnished, fully renovated 1br. property on top floor of Tamarack Lodge. Stunning views to Monument Peak. New appliances, durable engineered flooring and ceramic tile, new blinds, etc. This property is immaculate and ready for you to enjoy Panorama right now. NO GST. (id:60329)
Panorama Real Estate Ltd.
9245 Paradise Road Lot# Lot 34
Kelowna, British Columbia
Tranquility found...Unbelievable value for detached home on .51/acre backing onto pond with amazing views of the water, mountains and trees! Welcome to the fantastic community of Idabel Lake. Located just 30 minutes from Kelowna and 25 mins to Big White. Peace & serenity in this nature lovers paradise awaits. Custom built 3 bedroom/ 2 full bathroom 2 story home w/walkout basement. Main level has laminate flooring, nice kitchen w/ walk in pantry, open to family room, loads of windows to take in the natural light and feel the nature. Dining area with sliding glass doors to welcoming balcony to enjoy the feel of the breeze and the sounds of the birds along with restful views. Main floor full bathroom and laundry. Upstairs has Primary bedroom with its own balcony overlooking the pond and mountains. 2 more bedrooms and a full bath. Basement has storage, mud room area for any recreation equipment plus a large flex room/gym. Recreation galore, snowmobile, hike, quad, x-country ski( Nordic ski club close by) fish, boat & swim steps from your front door! Prime opportunity to get something like this at an affordable price. Would make a great recreation retreat or a wonderful full time residence if your looking for a home away from Kelowna single family prices. Many upgrades over the years , fencing around the property perfect for pets, decks were replaced in 2008, water filtration system, basement with door to rear yard plus cozy wood burning stove to supplement the baseboard heating. (id:60329)
RE/MAX Kelowna
2084 Linfield Drive
Kamloops, British Columbia
Welcome to 2084 Linfield Drive – a stunning new build located in the desirable Aberdeen Highlands. This beautifully designed home offers over 3,000 sqft of modern living space, including a self-contained 2-bedroom, 1 bath legal suite with private laundry. Thoughtfully laid out, the main living level features 3 spacious bedrooms, 2 bathrooms, and soaring 10.5’ ceilings with a bright, open-concept great room anchored by a custom gas fireplace. The designer kitchen is highlighted by a walk-in pantry, gorgeous appliance package and flows seamlessly into the dining and living areas, with access to a spacious deck perfect for entertaining. The luxurious primary suite includes a large walk-in closet and elegant ensuite with dual sinks and a walk-in shower. This level is completed with a convenient laundry area featuring tons of built in cabinetry and an abundance of storage. Downstairs, you’ll find a 4th bedroom, a half bath, and a generous foyer entry, along with a double garage all for upstairs use. The self-contained 2-bedroom legal suite with private entrance, full kitchen, in-suite laundry, is perfect for multi-generational living or income potential. Modern exterior finishes with beautiful curb appeal in this gorgeous home located in a growing neighborhood close to schools, parks, and shopping. This home offers quality, comfort, and value in one of Kamloops’ most sought-after communities. Fully landscaped and appliances installed. (id:60329)
Exp Realty (Kamloops)
151 Valleyview Crescent
Tumbler Ridge, British Columbia
Welcome to this 5 bedroom, 2 bath home, with fresh paint and flooring throughout. Perfectly situated just minutes from schools and town centre this house offers the perfect blend of comfort, space and convenience. Enjoy peace of mind with a newer furnace and hot water tank, while the generous fenced backyard provides ample room for kids, pets and outdoor entertaining even has a chicken coop, shed and green house. (id:60329)
Century 21 Energy Realty Tr
500 Burma Road Lot# 20
Fernie, British Columbia
Unlock a rare opportunity to develop one of Fernie’s last large, fully serviced parcels—49 acres of gently sloping land with sweeping southeast views of the Lizard Range, Fernie Alpine Resort, and the Elk River. Located within the City of Fernie, a renowned four-season resort town in the Canadian Rockies, this development property is fully connected to municipal water, sewer, underground 3-phase power, cable, and telecom—stubbed to the parcel property line on Burma Road. Zoned RR (Rural Residential), with potential for multi-family or small-lot residential (RSS) zoning, the property offers exceptional flexibility for a boutique subdivision, a master-planned community, or an estate property, all within minutes of downtown Fernie. Adjacent to the established communities of Alpine Trails and Burma Road Estates, and just minutes from Fernie Alpine Resort and multiple outdoor recreation opportunities, the site is ideally positioned for both primary residences and vacation homes. With Koocanusa Lake 30 minutes away, Cranbrook Airport within an hour, and Calgary International Airport just three hours away, accessibility complements this site's natural beauty and investment appeal. As one of the last remaining large-scale, in-town parcels, this is a rare chance to shape the future of Fernie’s residential landscape in a high-demand market. (id:60329)
RE/MAX Elk Valley Realty
Lot 20 Kingsley Road
Christina Lake, British Columbia
Here is a little piece of paradise. Just over one acre of land in the highly desirable Christina Lake. Walking distance to the beach and the Kool Treat. Nice flat land and treed for privacy. If you have been waiting for a lot to make your dreams come true this is it! Call your REALTOR®?for more details today. (id:60329)
Century 21 Kootenay Homes (2018) Ltd
3096 South Main Street Unit# 13
Penticton, British Columbia
Here is your opportunity to purchase that two bed two bath true rancher close to Skaha Beach, in a sought after 55+ community. This immaculate home is move in ready with a well appointed kitchen, dining room and living room, with a vaulted ceiling. Great space for entertaining friends and family. The Primary bedroom has it's own private 3 piece ensuite. A spacious guest bedroom and second, four piece bath as well. A fantastic west facing deck affords you great mountain views and the private, east facing covered patio allows you to relax with friends anytime you feel like it. In home laundry room, storage space and attached garage finish off this home. Lakewood Estates has RV parking (limited) and is excellently located in the south end of Penticton. Easy walk to Skaha Lake, the marina, parks and the local grocery store. The Penticton Senior Drop in Center with Pickle Ball courts, and numerous social events is just a short stroll down the road. This is a must see package. Property is in a Geotechnical area. (id:60329)
Royal LePage Locations West
1005 Mountain View Road Unit# 4d
Rossland, British Columbia
Experience the ultimate mountain retreat in this top-floor condo located at the base of Red Mountain, just minutes from the chairlifts. After a day on the slopes, ski right to your back door and relax in this stunning 3-bedroom, 2-bathroom unit. The entry has lots of space for your boots and coats. The open-concept living space is bathed in natural light, thanks to floor-to-ceiling windows offering great views of the surrounding forest and mountain. Timber accents with post and beam style add rustic charm throughout. The kitchen, open to the rest of the main floor with an island, is perfect for entertaining. Cozy up by the gas fireplace in the living room, or step out onto the balcony off the dining area, where you?ll find a BBQ hookup. The loft bedroom features its own private balcony, a large space for a potential walk in closet, and a large full bathroom, offering a serene escape. With plenty of storage inside and a separate large storage locker, you?ll have room for all of your gear. Building amenities include a relaxing outdoor hot tub, an elevator, and a heated parking garage. World class skiing, hiking and biking right out your back door. Call your REALTOR ®? to view today! (id:60329)
Century 21 Kootenay Homes (2018) Ltd
4000 Finnerty Road
Penticton, British Columbia
This is the one! Fantastic PANORAMIC VIEWS of the mountains, lake, and sunsets! OPEN CONCEPT executive home with high ceilings and the primary bedroom on the main floor. Secure, private back yard, fully irrigated with lush green lawn and TIER GARDEN. The huge 32'x11' covered patio in the back is great for entertaining! 14' x 10' front balcony for morning coffee or sunset dining! 2 extra bedrooms and a full bathroom downstairs for your kids or guests. Large recreation room, Heated double garage, cozy gas Fireplace in the living room - this home is well loved with many extra features! And just a short walk to beautiful Skaha Beach, Parks, and the Marina for food and fun! Just move in and start living the dream! (id:60329)
Century 21 Creekside Realty
1300 Church St Street Unit# 102
Penticton, British Columbia
Impeccable 1 bedroom condominium strategically situated in a tranquil and prestigious building. Recently renovated with high-quality flooring, contemporary LED light fixtures, and a pristine shower surround. Appreciate the luxury of a newly installed wall air conditioning unit and upgraded copper wiring. Positioned opposite a tennis court, skating rink, and baseball diamond, with convenient proximity to the hospital, shopping facilities, and public transportation. Strata fees encompass all utilities with the exception of cable and phone services, promising a maintenance-free lifestyle. Expedited possession available for prompt enjoyment of this exceptional residence. All measurements provided are approximate for your utmost convenience. (id:60329)
2 Percent Realty Interior Inc.
2300 Old Salmo Road
Fruitvale, British Columbia
This remarkable 3 bed, 4 bath custom-built home offers a perfect blend of elegance and functionality in a peaceful rural setting just minutes from town. Thoughtfully designed with both casual and formal spaces, this home features separate dining and living rooms to suit every occasion. The gourmet kitchen is a chef’s dream, featuring a gas range, an abundance of cabinetry, and easy access to the covered deck, perfect for outdoor entertaining. The cozy living room has a fireplace, while the main floor office, laundry, and beautiful wood floors add everyday convenience and charm. Sunlight pours in through the many windows, enhancing the bright and airy feel throughout. Upstairs, the spacious principle bedroom includes a large ensuite and a walk-in closet, while two additional bedrooms and a versatile bonus space offer room to grow. The daylight basement includes a full kitchen, large living room, and full bathroom ideal for guests or suite potential with its own separate entrance. Outside is an entertainer’s and hobbyist’s dream: a double attached garage, an additional garage/workshop, an oversized carport, and parking for all your toys no matter how many you collect. The property is a private oasis, beautifully landscaped with lush gardens, rock walls, a fish pond, fruit trees, and raised garden beds. This is rural living at its finest—space, serenity, and style just minutes from all the amenities of town. Call your REALTOR ®?to view today. (id:60329)
Century 21 Kootenay Homes (2018) Ltd

